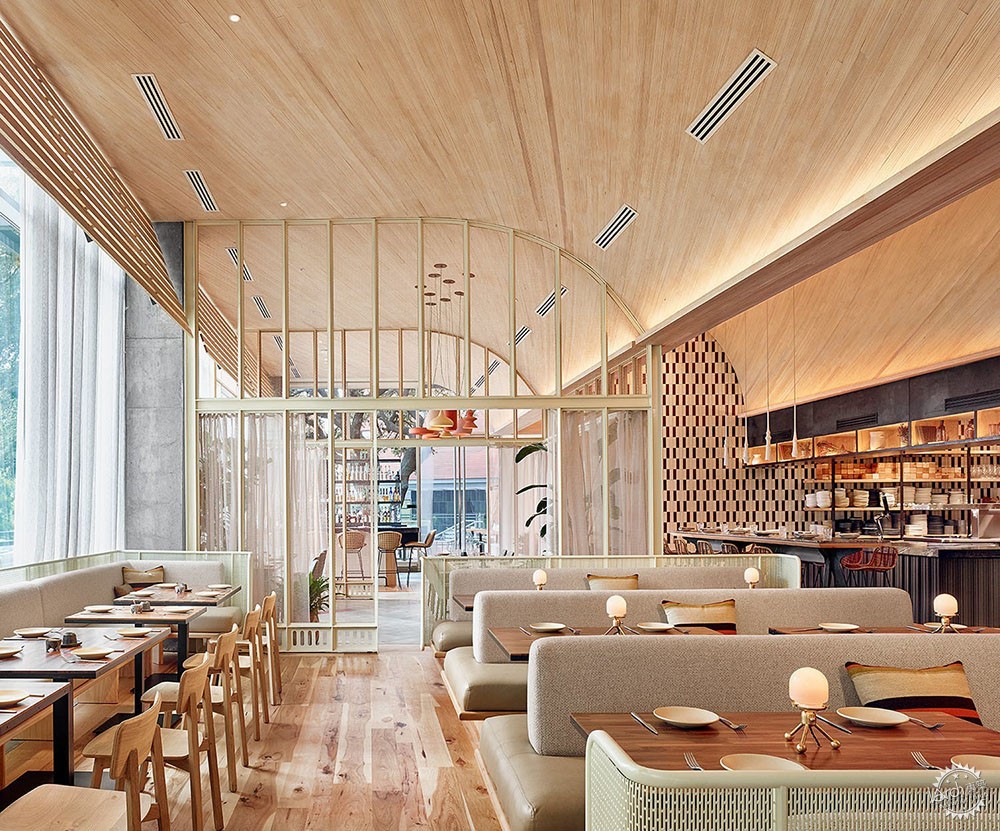
优胜项目 - 餐厅类:ATX Cocina,项目地点:德克萨斯州 奥斯汀,设计:Michael Hsu建筑事务所,照片:Casey Dunn/Category winner - Restaurant: ATX Cocina, Austin, TX. Designed by: Michael Hsu Office of Architecture. Photo: Casey Dunn.
Feast your eyes on the AIA|LA 2018 Restaurant Design Award-winning projects
由专筑网饭否,李韧编译
AIA | LA 2018餐厅设计奖项结果出炉,该奖项目的是为了发掘洛杉矶最佳餐厅的室内设计和餐厅多元化的美食。
在12名最终入围方案中,四名获奖者从以下三类作品中选出:餐厅、咖啡厅/酒吧、休闲场所/夜总会。 RDA民意奖的获奖者和荣誉提名奖也已公布,结果如下:
Honoring the best restaurant interior design in L.A.'s diverse food scene and beyond, the AIA|LA 2018 Restaurant Design Awards have concluded with the announcement of the winners!
Out of 12 competitive finalists, four winners were selected in three categories: Restaurant, Cafe/Bars, and Lounge/Nightclub. The winners of the RDA People's Choice Awards and an honorable mention were also revealed. Check 'em out below.
类别:餐厅/Category: Restaurant
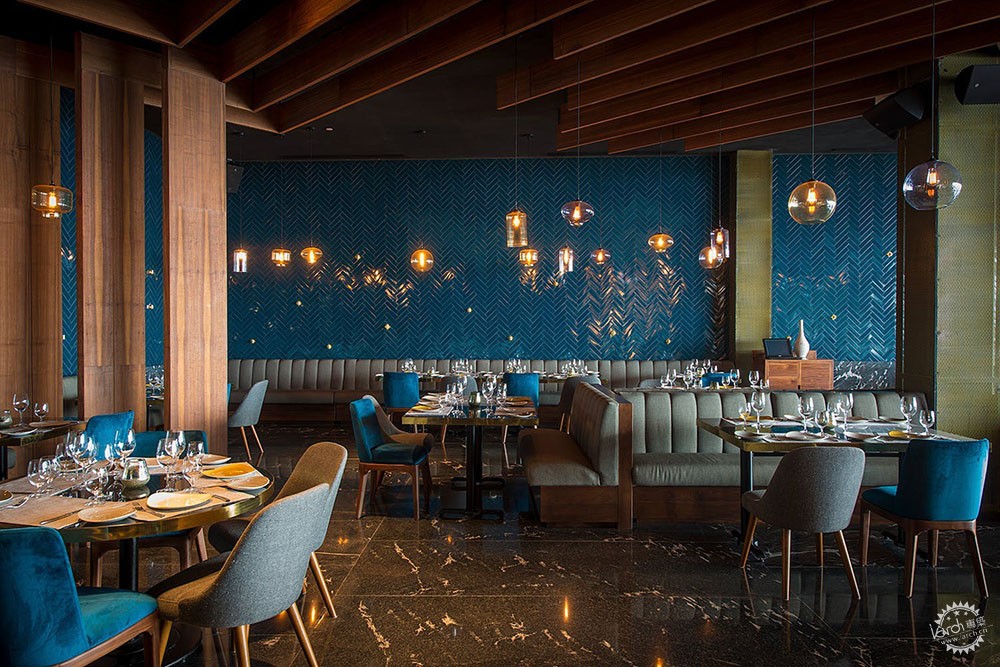
优胜项目 - 餐厅类:Frida餐厅,项目地点:墨西哥 卡波圣卢卡斯,设计:Ezequiel Farca + Cristina Grappin,照片:Jaime Navarro/Category winner - Restaurant: Frida Restaurant, Cabo San Lucas, Mexico. Designed by: Ezequiel Farca + Cristina Grappin. Photo: Jaime Navarro.
Frida餐厅,墨西哥卡波圣卢卡斯。设计:Ezequiel Farca + Cristina Grappin
评审团评论:这个项目是对于材质的研究,在其中很少运用传统材料。设计师在酒吧运用了石头元素,并且使用了对比策略,这样的手法让人耳目一新,在酒吧的一侧有着空间亮点。酒吧室内空间完整融洽,建筑搭配、天花板形态与瓷砖图案相呼应,呈现出统一感,另外,天花板上的建筑细节以及木制托梁的连接方式也让人眼前一亮。
Frida Restaurant, Cabo San Lucas, Mexico. Designed by: Ezequiel Farca + Cristina Grappin
Jury Comments: This project was a study in materiality. You don’t see the typical material palate. | We were struck with the stone they used at the bar and how that actually works with the contrasting stone of the floor. It runs up the side of the bar—that was a beautiful highlight. | It works well as a holistic project: the unification here, the architectural tie-ins, the pattern of the ceiling that is echoed in the pattern of the tile present a cohesive quality. | What really stood out was the architectural detail on the ceiling and the way that it was executed with the wood joists.
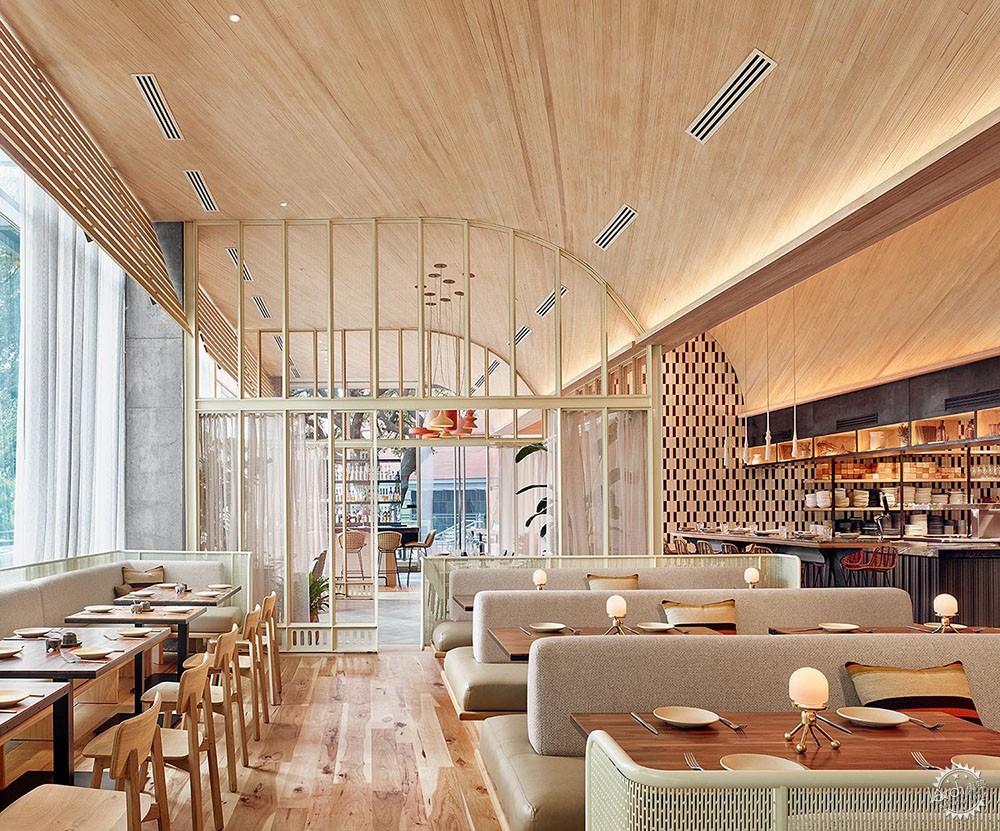
类别优胜者 - 餐厅类:ATX Cocina,项目地点:德克萨斯州 奥斯汀,设计:Michael Hsu事务所,照片:Casey Dunn/Category winner - Restaurant: ATX Cocina, Austin, TX. Designed by: Michael Hsu Office of Architecture. Photo: Casey Dunn.
ATX Cocina,项目地点:德克萨斯州 奥斯汀。设计:Michael Hsu建筑事务所
评审团评论:这个项目的各个细部以及整体构思都具有统一性。从材料使用到色彩,以及空间的排列方式,甚至家具的选择,都具有同样的气息。另外,该项目细部设计也十分独特,例如天花板的细节是项目的一大亮点,无论是平面还是曲面,天花板的形态都展现了大量的细节。设计师运用红与蓝的大胆配色。在这个项目中的细部设计多达四十余种,但设计师将它们有机地融合在一起。
ATX Cocina, Austin, TX. Designed by: Michael Hsu Office of Architecture
Jury Comments: This project presented design harmony—in all aspects and throughout. From the material palate to the color palate, and just the way the space were arranged, even the selection of furniture. | This is one of the projects that really attempted to customize every aspect of the space. The ceiling detailing—it’s a pretty spectacular portion of the project, and, not only the curved ceiling, but even its flat portion realized a high amount of detail. | The red, this bold hue—the blue as well: this is Texas. | There are forty different items that are actually detailed, but they work together as a single project.
分类:咖啡厅/酒吧/Category: Cafe/Bars
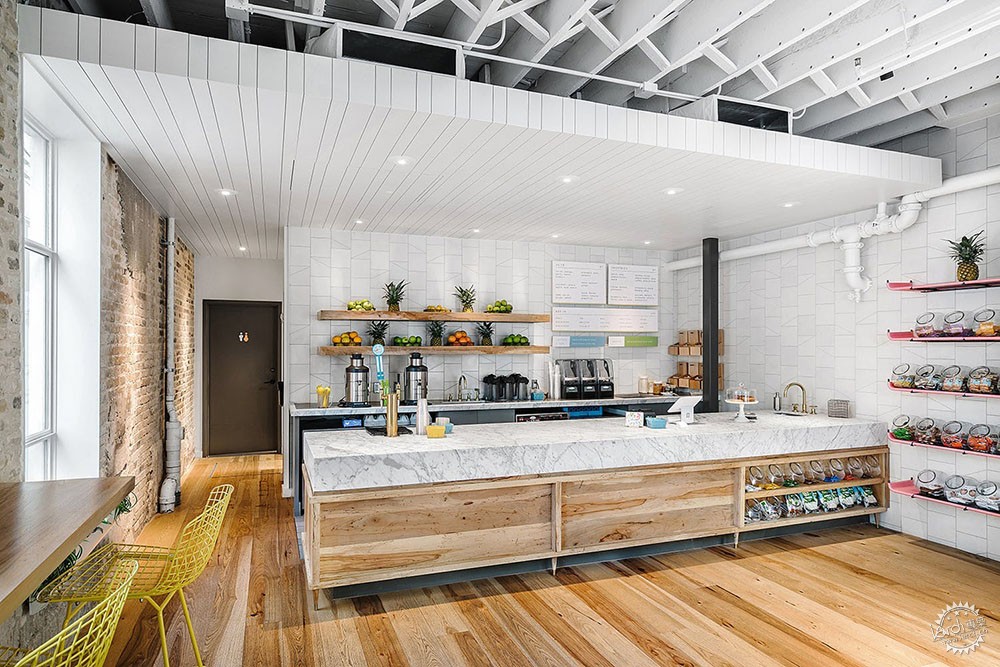
类别优胜者 - 咖啡馆/酒吧类:Jugo,项目地点:德克萨斯州 奥斯汀,设计:Michael Hsu建筑事务所,照片:Chase Daniel/Category winner - Cafe/Bars: Jugo, Austin, TX. Designed by: Michael Hsu Office of Architecture. Photo: Chase Daniel.
Jugo,项目地点:德克萨斯州 奥斯汀。设计:Michael Hsu建筑事务所
评审团评论:这个项目始于入口处粉红色金属的门把手。从一开始你就会有一种轻松和不同的感觉。我们欣赏每一个细节的微妙之处。当你专注于一处时,你能察觉它的重要性,但是它们是一个整体,设计师通过细节来使这个空间生动起来。另外,设计师运用了对比的手法,让空间形态微妙却高雅。材料的中性色调通过明亮的色彩得以平衡。大理石桌面与纯朴的木质底座形成对比。我们喜欢粉红色的架子,在简约的色彩之中,这是一种非常有趣的色彩运用方式。
Jugo, Austin, TX. Designed by: Michael Hsu Office of Architecture
Jury Comments: This project really starts at the entrance with the door handle, the pink wrapped metal. Right from the start you get a sense of levity and something different. | We appreciate the subtlety of every detail. When you look at each one separately it’s not significant but when put together in this tiny space, the architect really used the details to make this space sing. | It’s also an experiment in contrasts, but it still remains very subtle and tastefully done. The neutral tones of materials balanced by bright pops of color. The heaviness and finished quality of the marble counter top against the rustic wood base. | We liked the pink wrapped shelves—a very fun sort of playful use of color in the midst of a very simple color palate in the rest of the design.
类别:休闲场所/夜总会/Category: Lounge/Nightclub
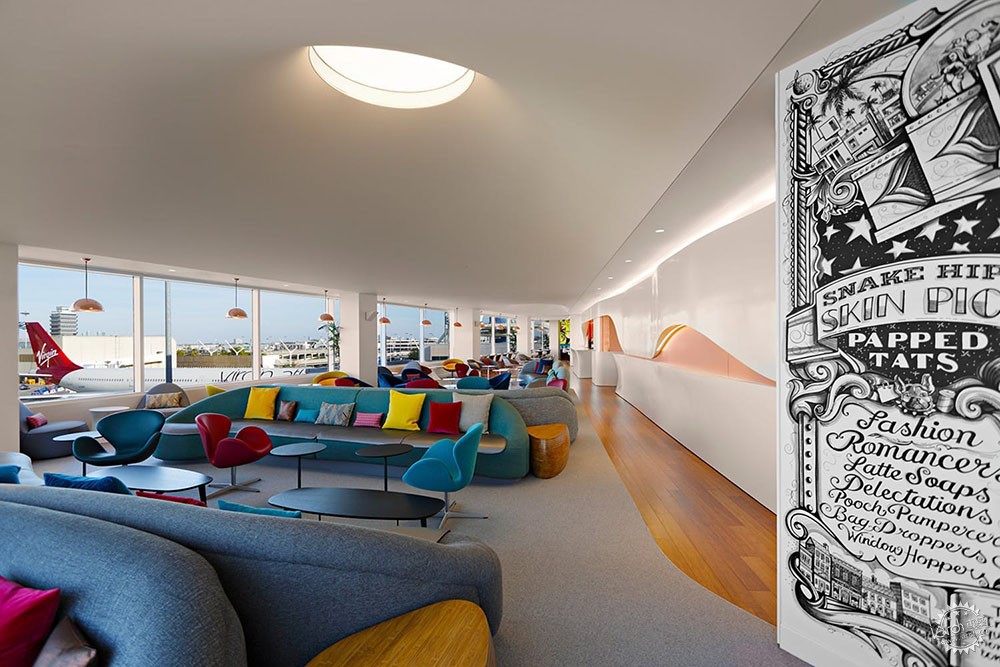
项目获胜者 : 休闲场所/夜总会类、最佳民意奖:Virgin Atlantic Clubhouse LAX, 项目地点:洛杉矶,设计:Slade Architecture事务所,照片:Tom Sibley/Category winner - Lounge/Nightclub and People's Choice Award: Virgin Atlantic Clubhouse LAX, Los Angeles, CA Designed by: Slade Architecture. Photo: Tom Sibley.
维珍大西洋俱乐部LAX(Virgin Atlantic Clubhouse LAX),项目地点:洛杉矶 设计:Slade Architecture
评审团评论:通常情况下,过多采用本世纪中叶元素的现代设计项目会让人感到过时,但这个设计却与众不同,其中的细节超越了家具和色彩所带来的感受,虽然这些形态具有传统气息,但实际上它们仍然能够展现现代性。尤其是对于每个表面的处理,从倾斜的天花板,再到微微弯曲的酒吧柜台,各种元素都让人感到耳目一新。这是对本世纪中叶现代化的一个很好的诠释,这样的空间让人感觉到生机与活力,它应该具有这样的动态能量。
Virgin Atlantic Clubhouse LAX, Los Angeles, CA Designed by: Slade Architecture
Jury Comments: Typically a project done with so many inferences to mid-century modern design would feel dated—whereas this feels fresh. | The details are taken beyond just the furniture and the sense of colors – the shapes actually feel contemporary even though they are clearly a riff off Saarinen or his ilk. | The treatment of every surface—from the way the ceiling slopes up gradually to the lights, the way the bar counter curves gently in on itself lend a contemporary aspect to the project. | This is a good interpretation of mid-century made modern. It feels youthful, and it is Virgin so it should have that sort of dynamic energy.
荣誉提名奖 - 餐厅类/Honorable Mention – Restaurant
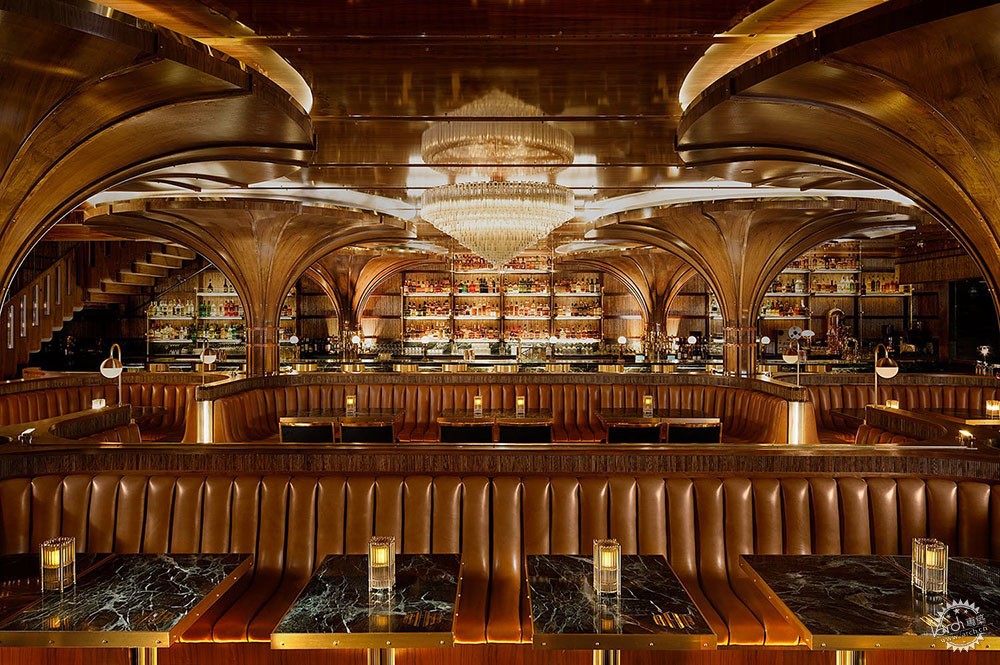
荣誉提名奖 - 餐厅类:Born & Raised,项目地点:圣地亚哥,设计:BASILE Studio,照片:Robert Benson/Honorable Mention - Restaurant Category: Born & Raised, San Diego, CA. Designed by: BASILE Studio. Photo: Robert Benson.
Born & Raised,项目地点:圣地亚哥。设计:BASILE Studio
评审团评论:非常关注细节。我们能看出设计者为这个项目付出的努力。设计师将奢侈品、材料、质感、工艺很好地融合在一起。
Born & Raised, San Diego, CA. Designed by: BASILE Studio
Jury Comments: There was so much attention to detail. We want to recognize that there was a lot of effort and design that went into the execution of this project. | This really is sort of, over the top, all about luxury and the quality of materials and the craftsmanship which pulls it all together.
最佳民意奖/People's Choice Award Winners
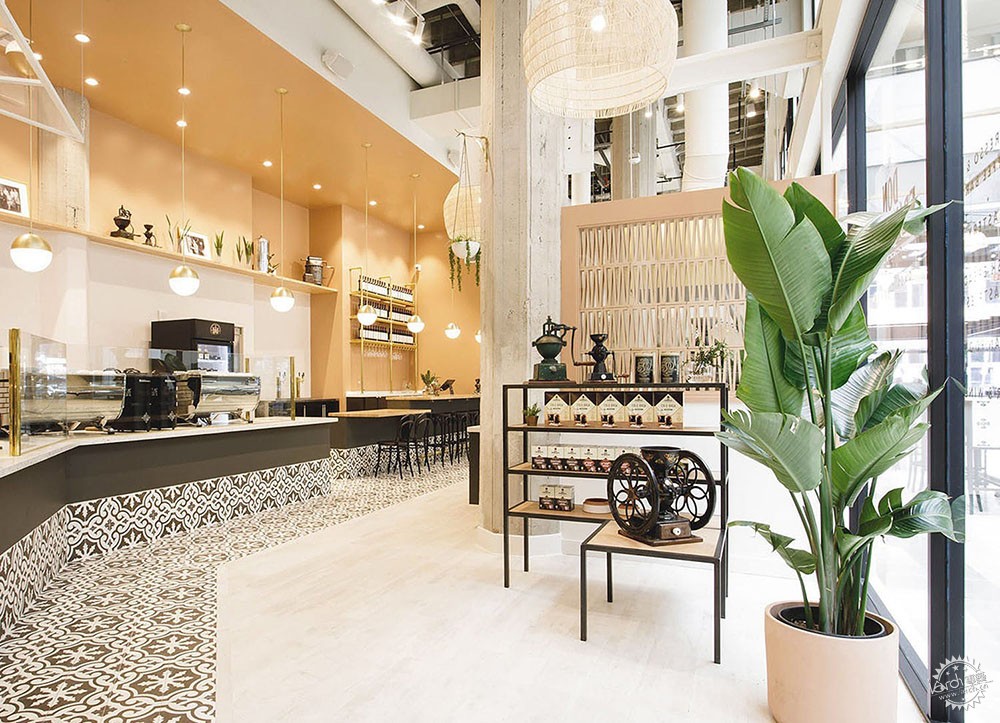
最佳民意奖 - 咖啡厅/酒吧类:Don Francisco's Coffee Casa Cubana,项目地点:洛杉矶,设计:Omgivning,照片:Emi Kitawaki/People's Choice Award - Cafe/Bars category: Don Francisco's Coffee Casa Cubana, Los Angeles, CA. Designed by: Omgivning. Photo: Emi Kitawaki.
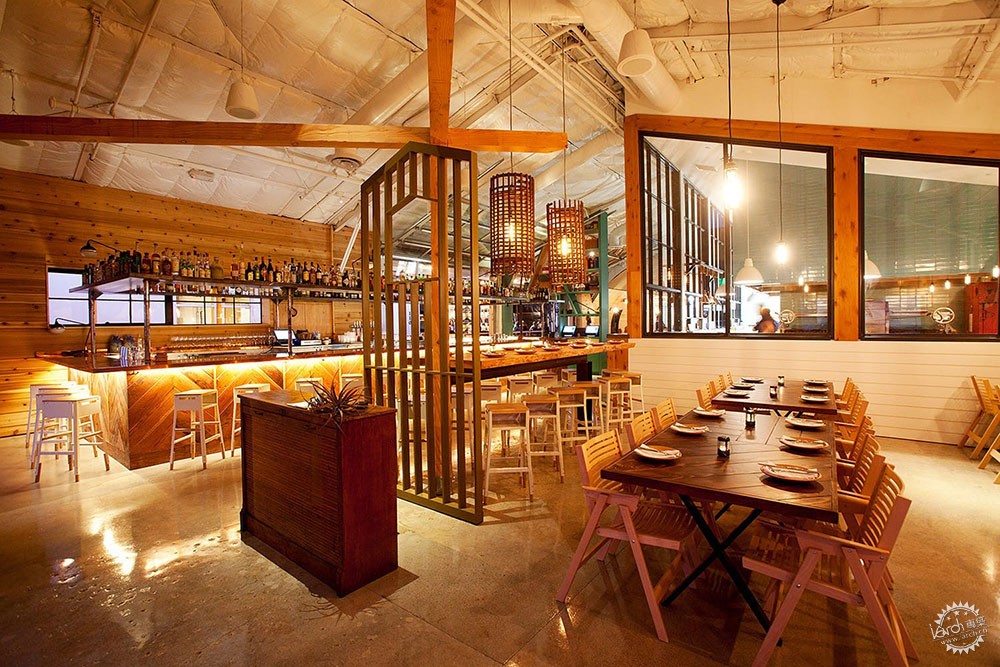
最佳民意奖 - 餐厅类:Campfire,项目地点:圣地亚哥,设计:AERO COLLECTIVE(建筑设计)&Bells + Whistles(室内设计),照片:Robert Benson/People's Choice Award - Restaurant category: Campfire, San Diego, CA. Designed by AERO COLLECTIVE (Architect) & Bells + Whistles (Interior Designer). Photo: Robert Benson.
最佳民意奖 – 休闲场所/夜总会类:Virgin Atlantic Clubhouse LAX,项目地点:洛杉矶。设计:Slade Architecture事务所设计/People's Choice Award - Lounge/Nightclub category: Virgin Atlantic Clubhouse LAX, Los Angeles, CA Designed by: Slade Architecture (pictured above)
出处:本文译自archinect.com/,转载请注明出处。
|
|
