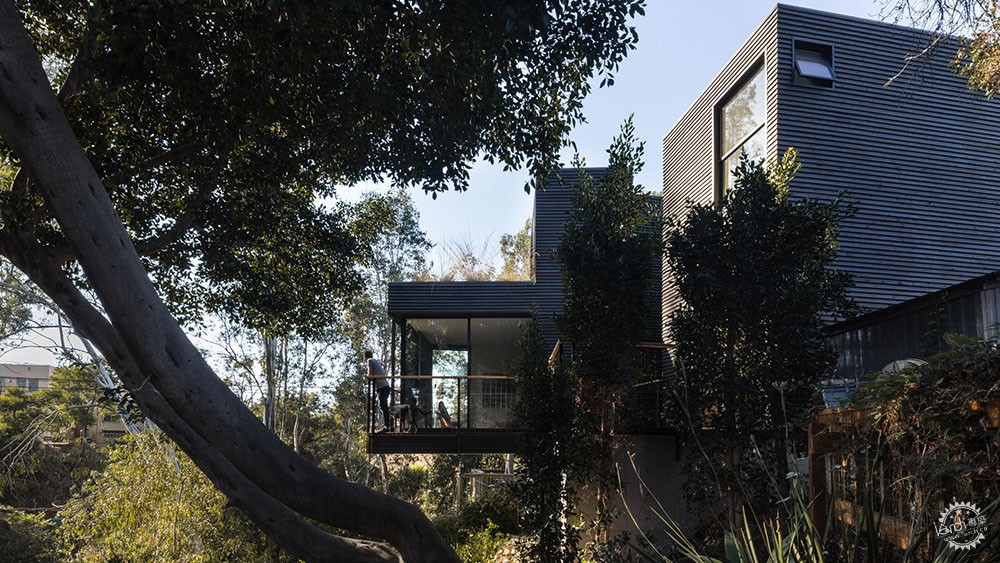
Jeff Svitak在南加利福尼亚州为自己建造了一座带有私人工作室的炭黑红木屋
Jeff Svitak builds blackened Redwood House with private studio for himself in Southern California
由专筑网缕夕,李韧编译
美国建筑师Jeff Svitak设计了一座自己的房子,该住宅位于圣地亚哥的一个山坡上,拥有不同的室内外空间和办公场所。
American architect Jeff Svitak has designed a house for himself nestled into a hillside in San Diego, complete with various outdoor spaces and an office for his practice.
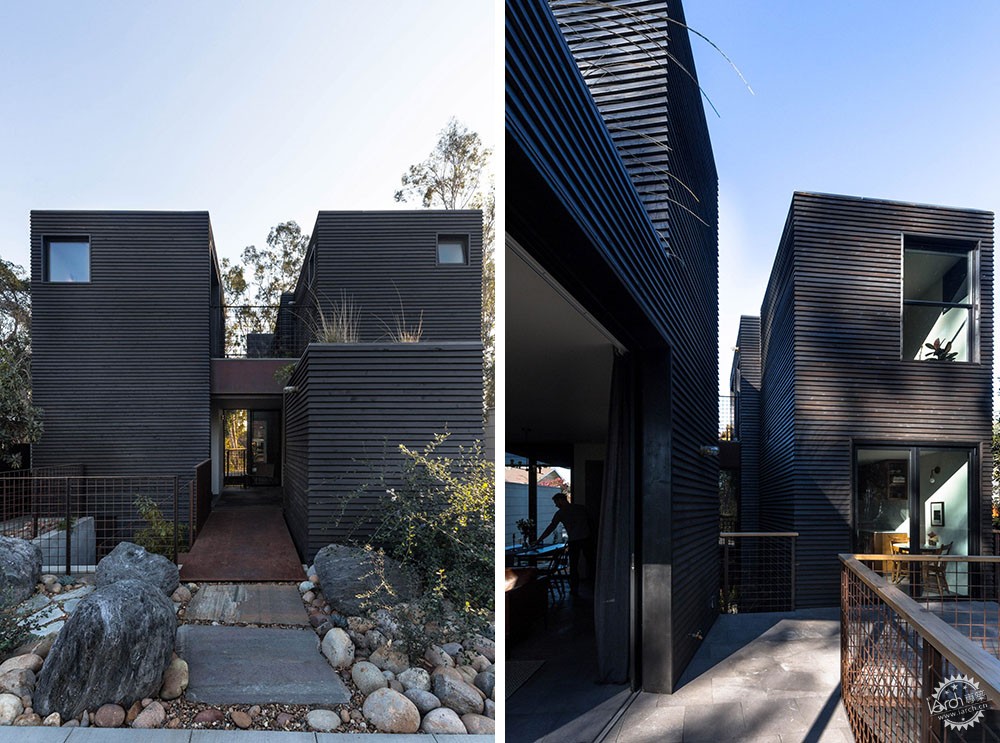
红木住宅(Redwood House)共三层,采用炭黑的木材建造,建筑体量包括长方形体量和室外走道。
Spanning three storeys and clad in blackened wood, Redwood House has a varied construction comprising cuboid volumes and outdoor walkways.
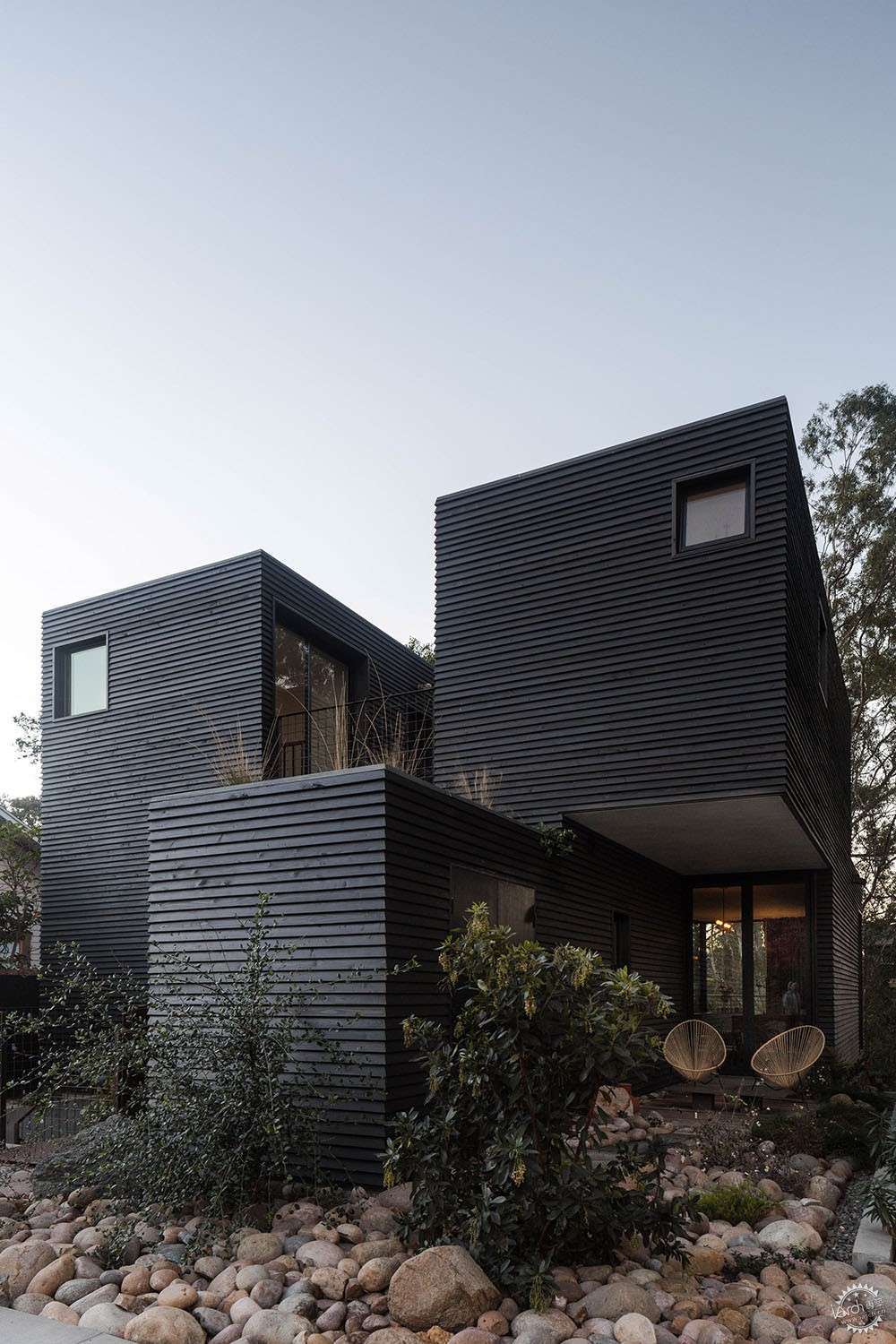
这栋住宅的面积为2000平方英尺(186平方米),位于圣地亚哥峡谷的附近。
Svitak说:“峡谷地形为住宅提供了解决问题的先决条件。”
The house measures 2,000 square feet (186 square metres) and is positioned near a canyon that runs through San Diego.
"The canyon created an essence for the house to work around and integrate with," said Svitak.
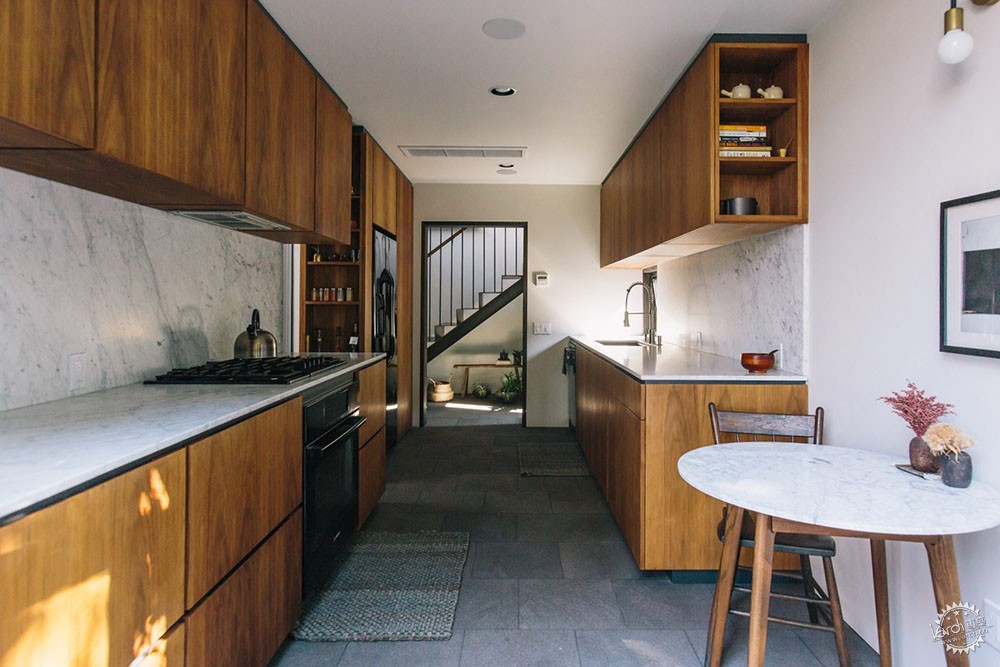
Photograph by Tomoko Matsubayashi
建筑后部朝向树木繁茂的峡谷,而其面向街道的立面设计仍然保持私密性。使用者通过悬空的钢桥和柏木前门进入建筑。
The rear of the house overlooks a wooded ravine, while its street-facing facade remains more private. The house is accessed by a floating steel bridge and a sliding cedar front door.
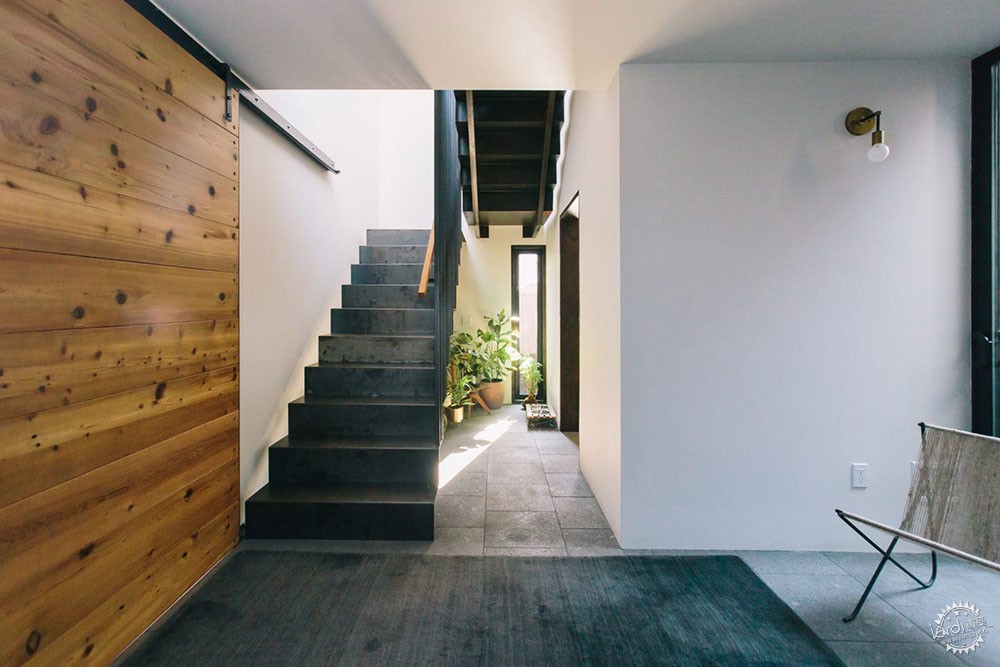
Photograph by Tomoko Matsubayashi
进入建筑后,首先映入眼帘的是门厅、化妆间和楼梯。左边是厨房,另一边是休息室和餐厅。
Upon entering are a foyer, powder room and staircase. To the left is a galley kitchen, and on the other is a sitting and dining room.
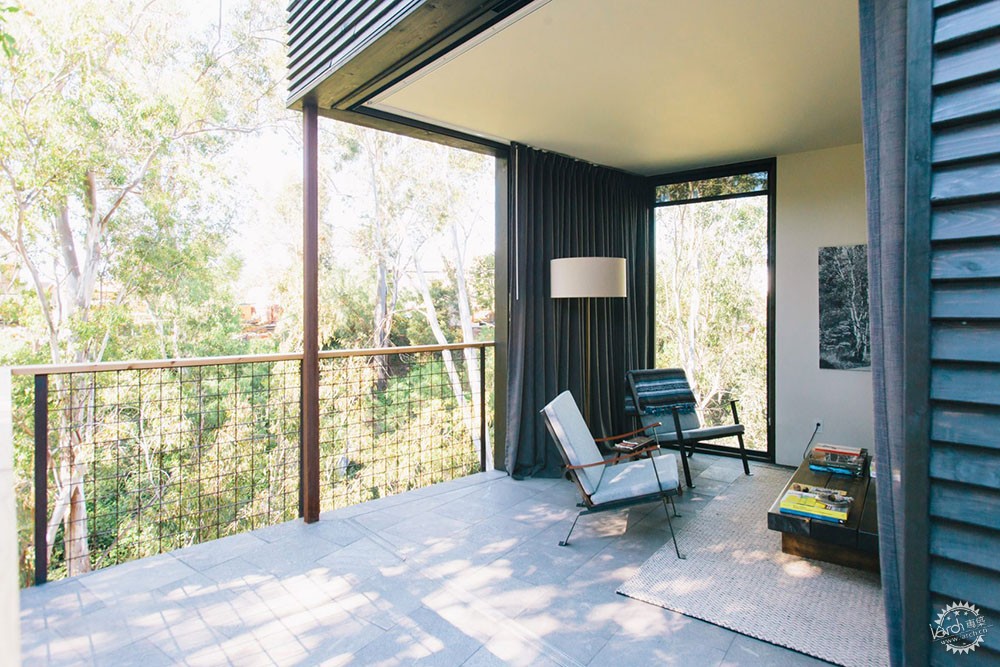
Photograph by Tomoko Matsubayashi
起居室的部分角落镶嵌了玻璃,创造出适合南加州温暖气候的室内外空间。
The living area is cantilevered with a cornered section lined in glass, which creates an indoor-outdoor room suitable for Southern California's warm climate.

这两个区域由内庭院隔开,但与前门厅和后面的露台相连,因此围绕平面形成环形路线。
Svitak说:“住宅被分成不同块状的元素,这些元素可以让峡谷景观通过纤细的庭院进入室内空间。”
These two areas are separated by an internal courtyard, yet linked by the front foyer and a rear deck, therefore creating a circular route around the floor plan.
"Instead of a blunt massing object between the street and the canyon, the house is divided into separate massing elements, which allow the canyon to enter into the spaces of the house and studio through a slim courtyard element," said Svitak.
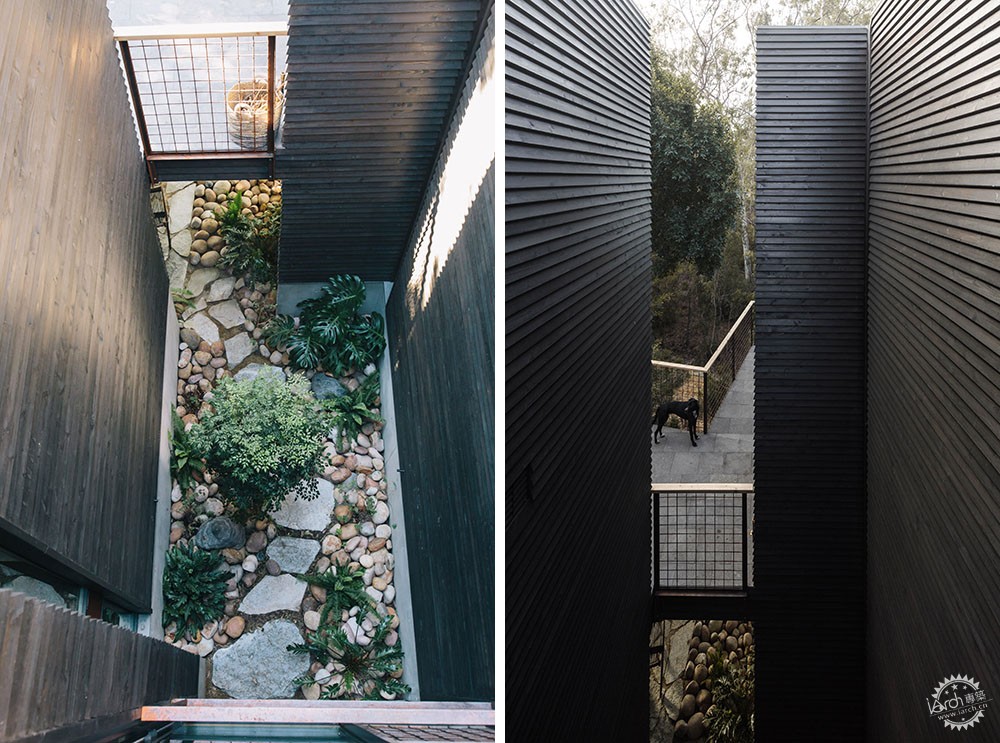
Photograph by Tomoko Matsubayashi
楼上是两间带有浴室的卧室套间,较大的一间设有室外庭院,使用者可以看到绿植屋顶。
Upstairs are two bedrooms with en-suite bathrooms. The second, larger room has an outdoor patio and overlooks a green roof.
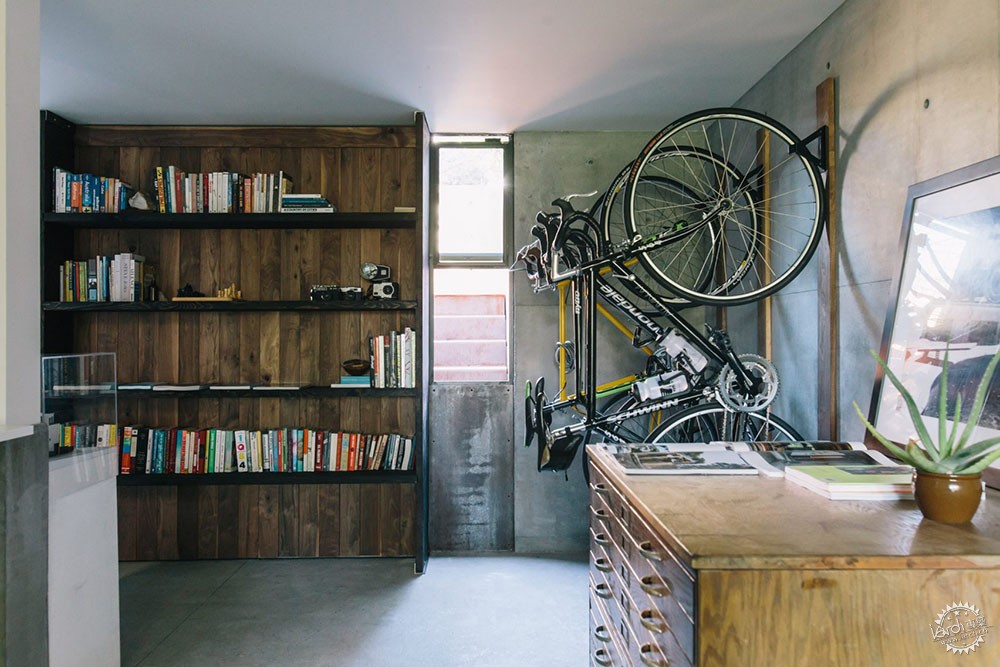
Photograph by Tomoko Matsubayashi
地下室是Svitak的建筑工作室,其中包括会议室、工作区、浴室、私人露台和入口庭院。
In the basement is the owner's architecture studio, which comprises a meeting room, work area, bathroom, private back terrace, and entry courtyard.
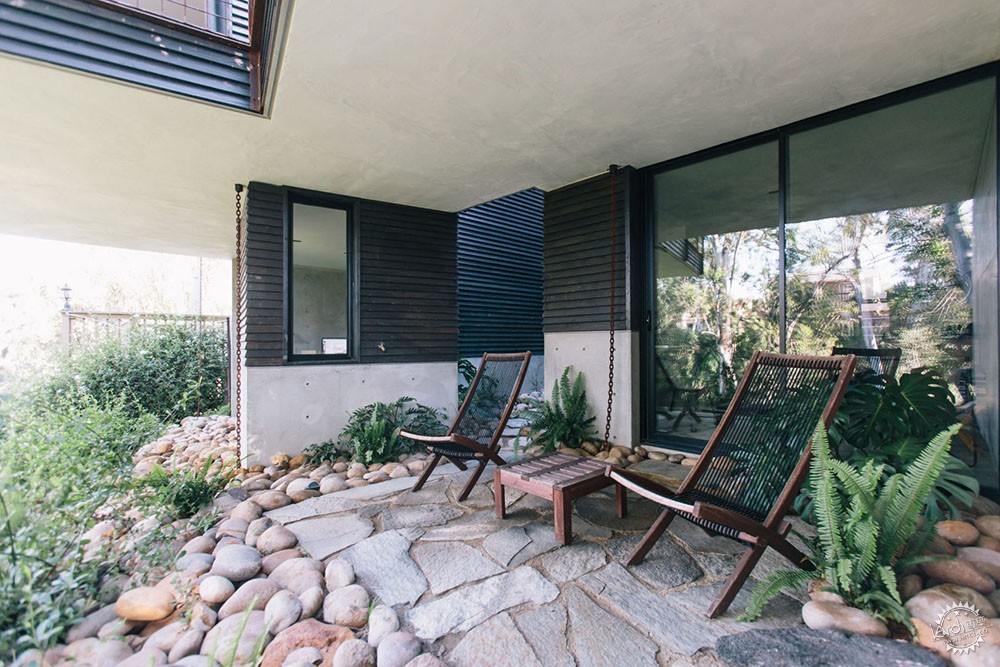
Photograph by Tomoko Matsubayashi
Svitak说:“建筑占地面积虽小,却十分集中,其复杂而精致的几何形状和空间布局,为不同的功能区域服务。”
"The architectural footprint, while small, is vertically integrated to offer a wide array of living opportunities by complex yet refined geometry and spatial layouts," Svitak said.
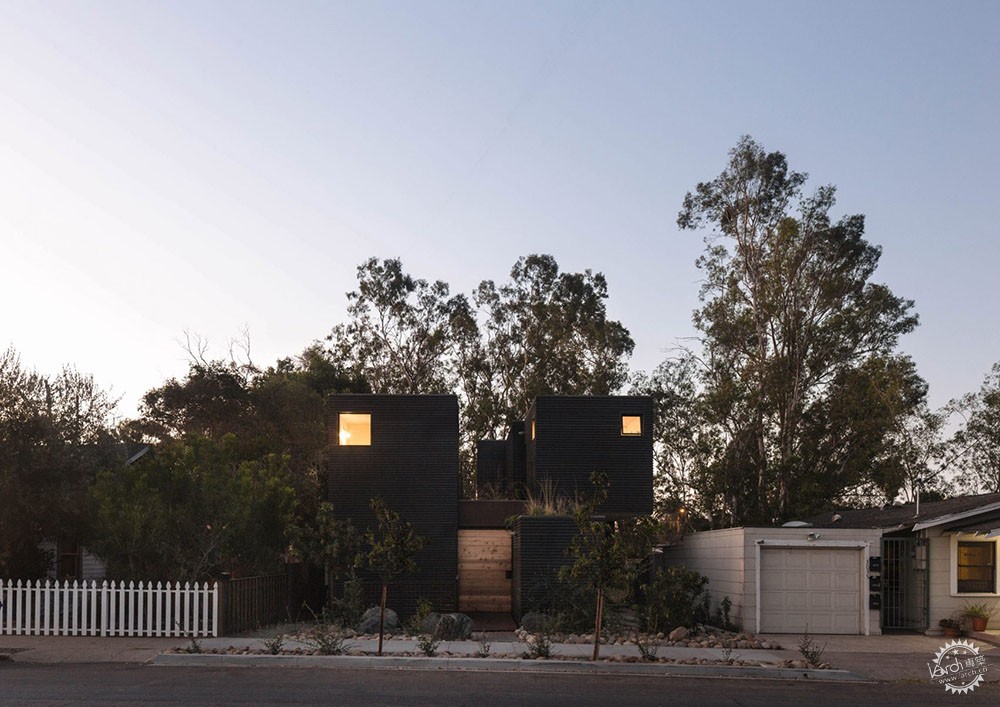
建筑师们经常为自己设计综合类型的住宅和工作室。最近这类项目有位于芝加哥的Moss工作室和位于保加利亚的Another工作室。
除非另有说明,照片均由Onnis Luque拍摄。
Architects often design combined homes and studios for themselves. Others that have recently completed this type of project include Moss in Chicago and Another Studio in Bulgaria.
Photography is by Onnis Luque unless stated otherwise.
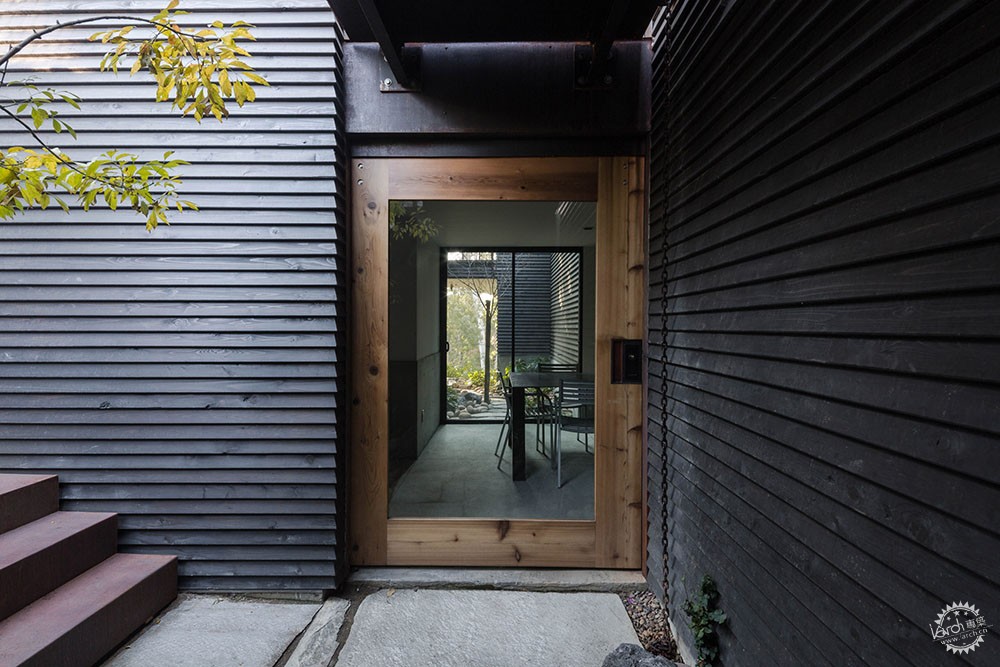
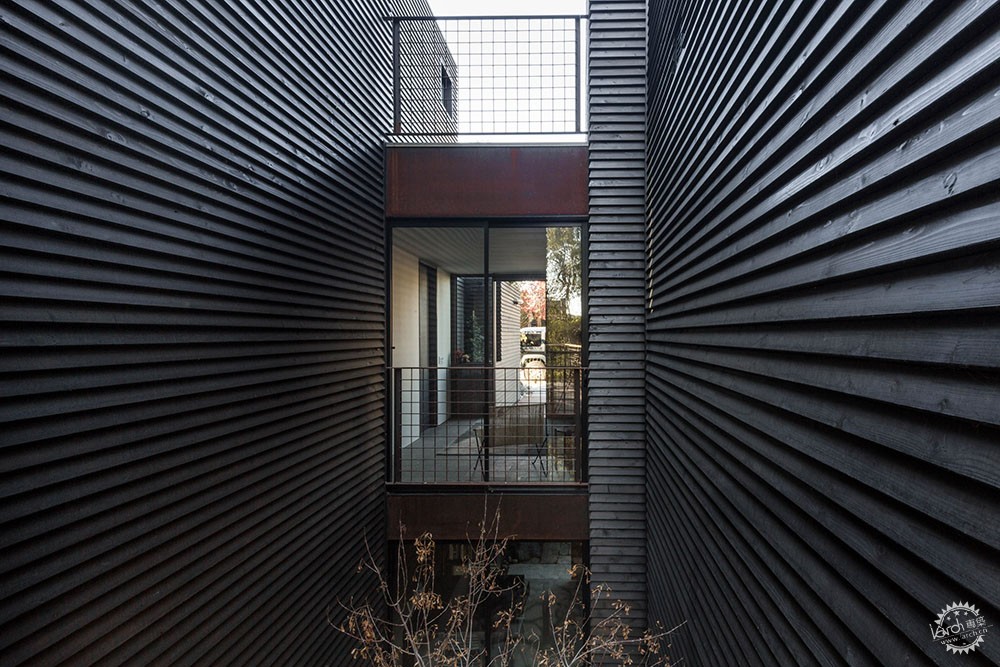
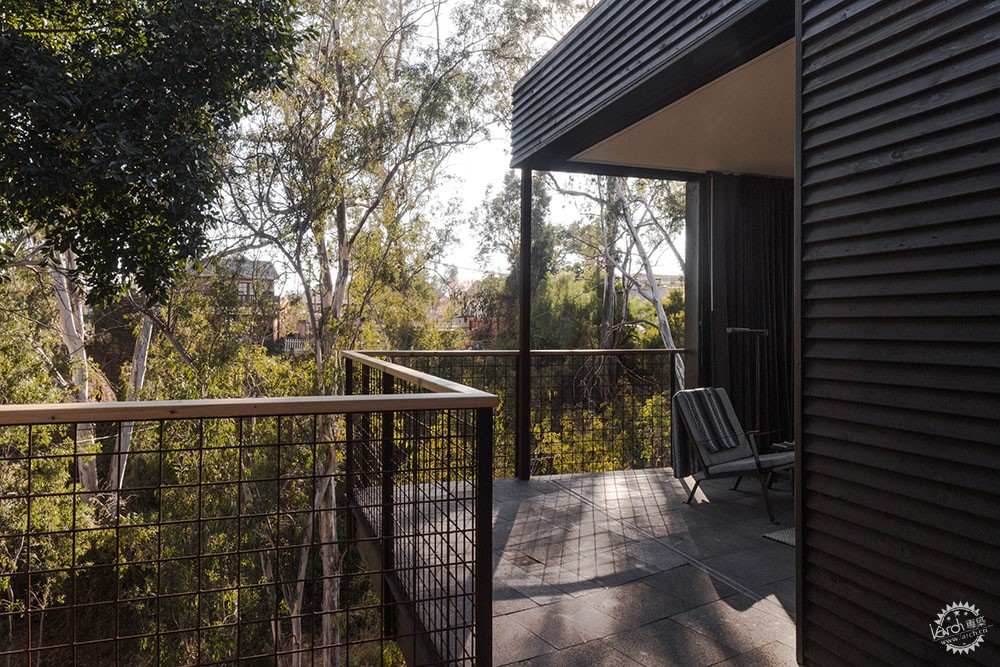
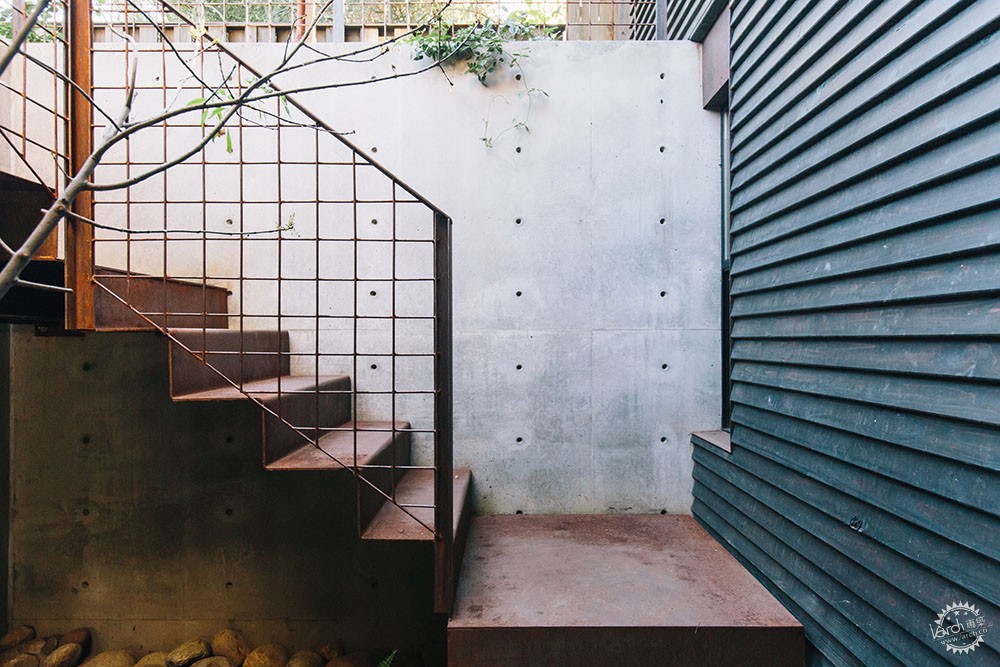
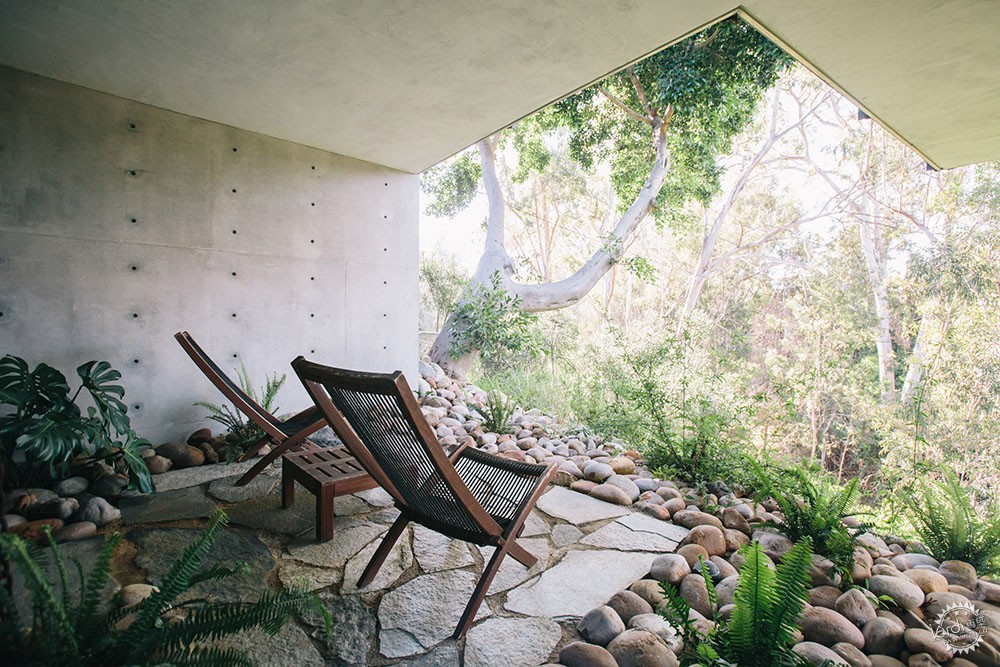
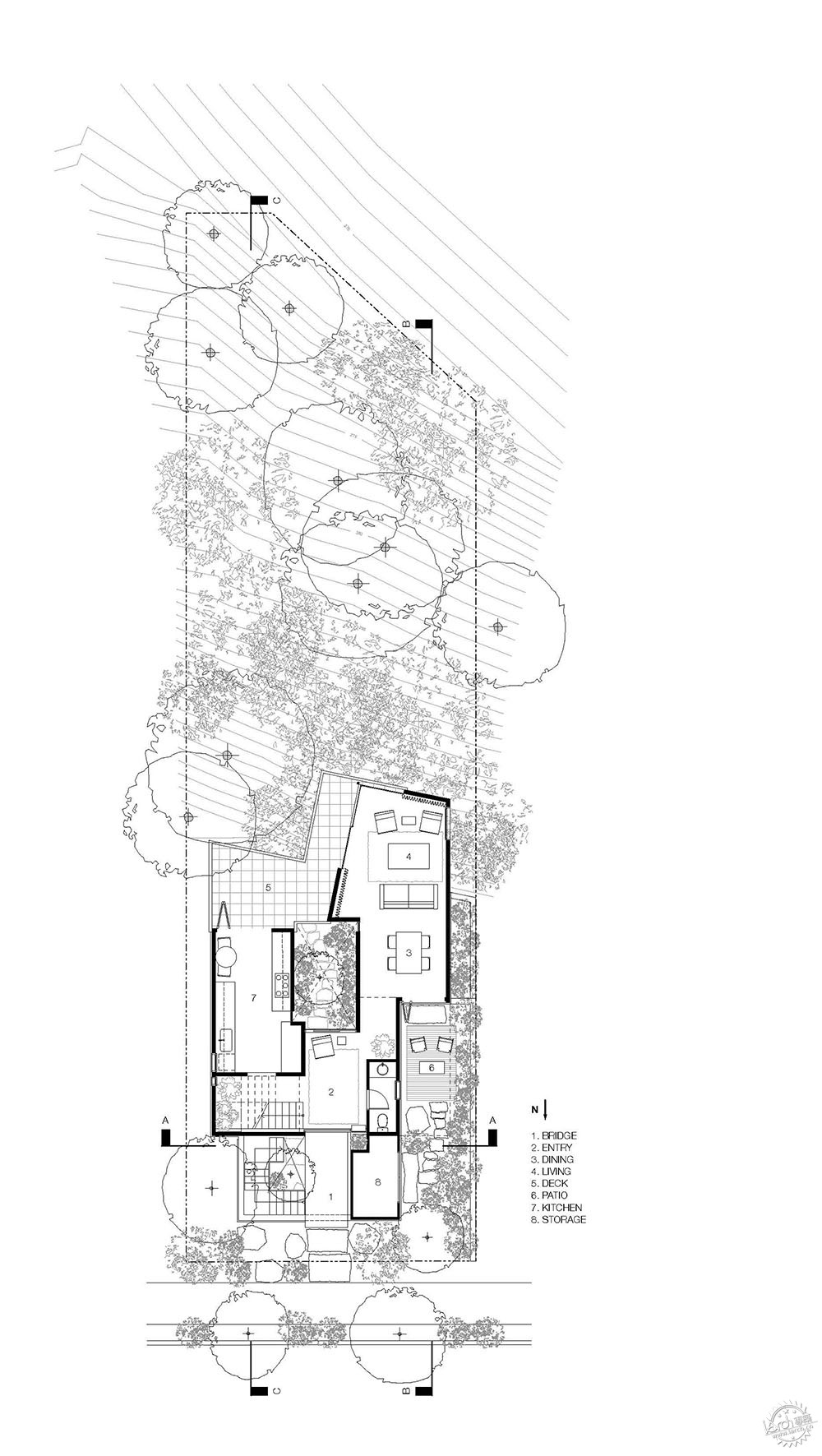
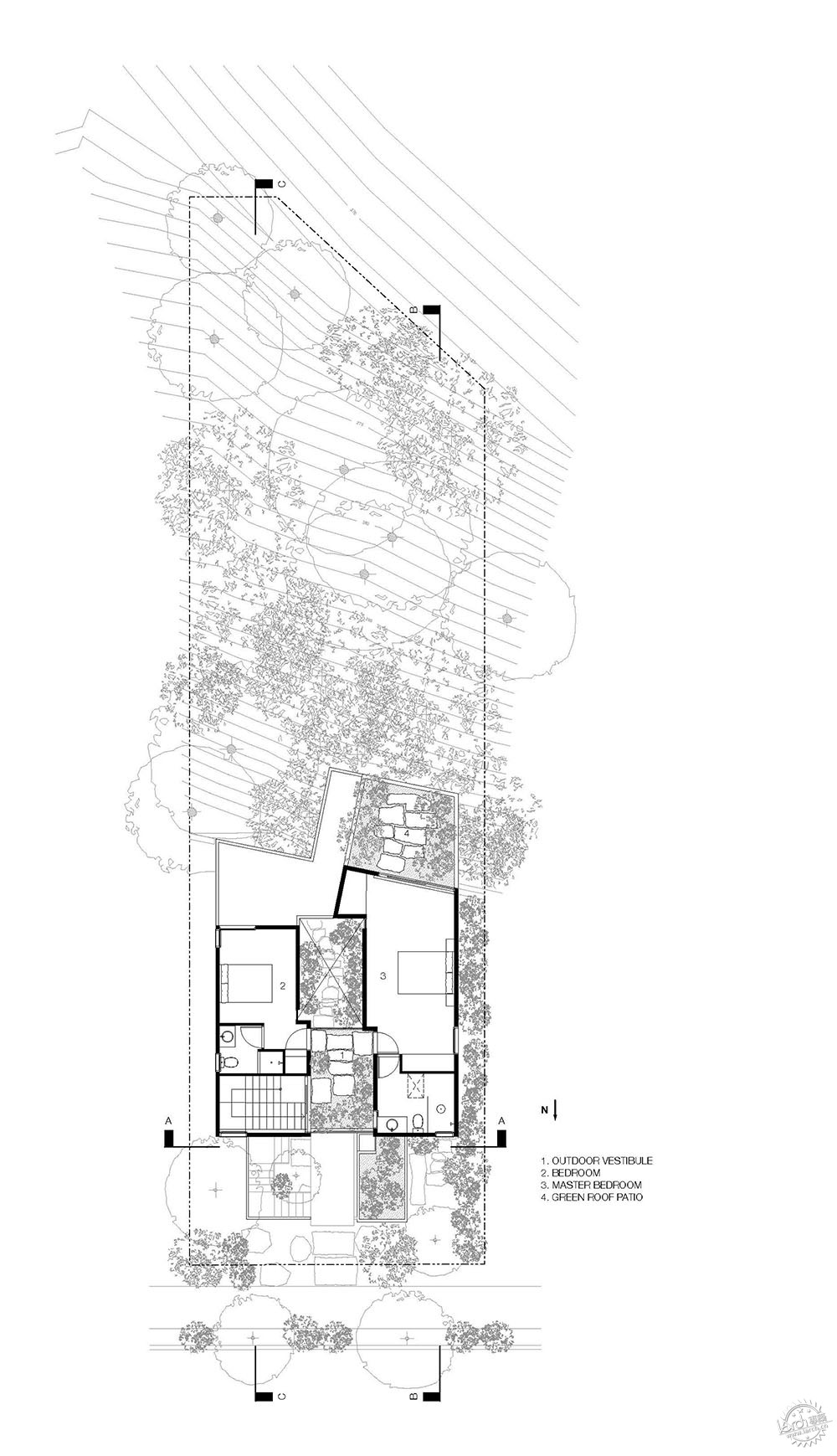
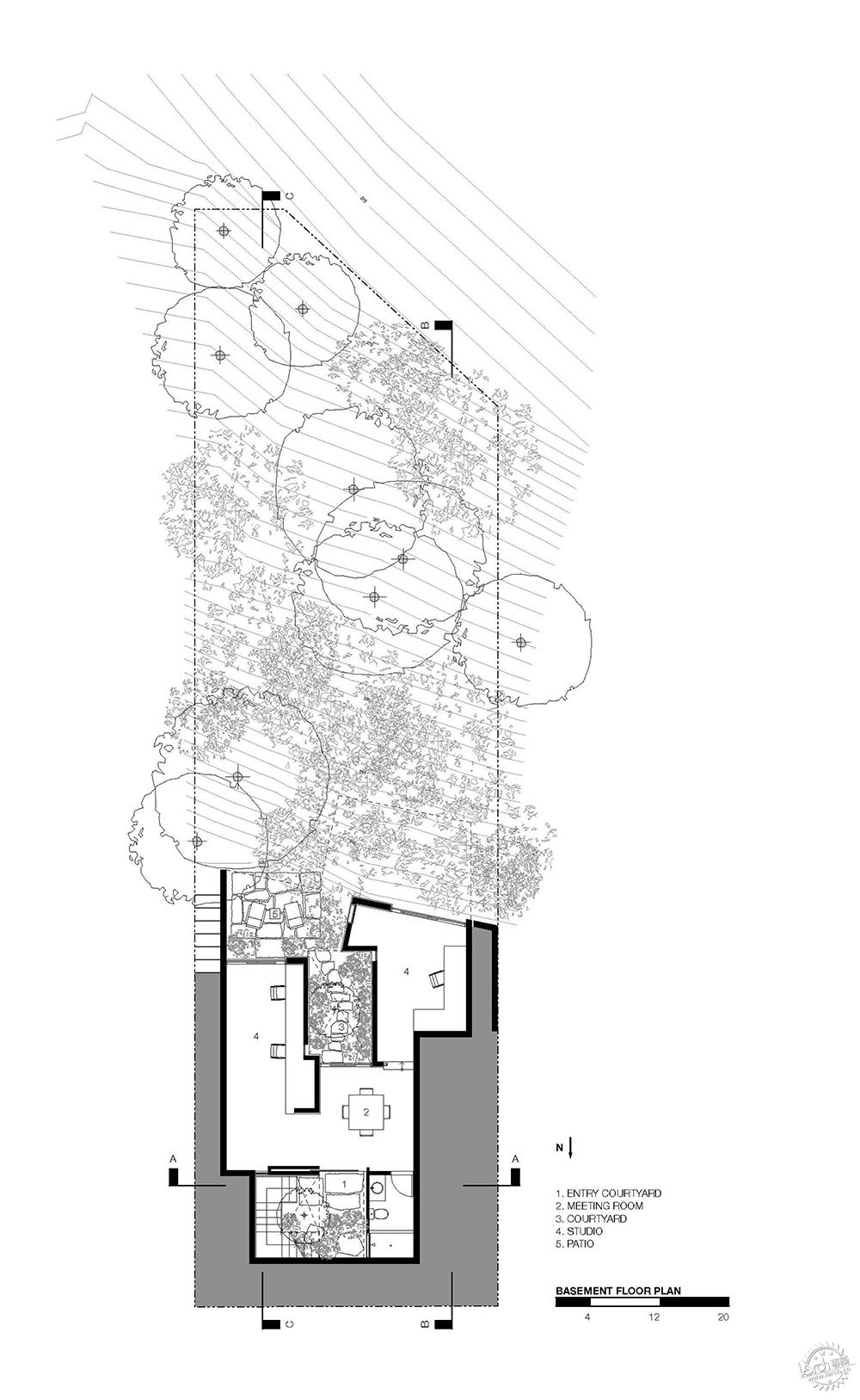
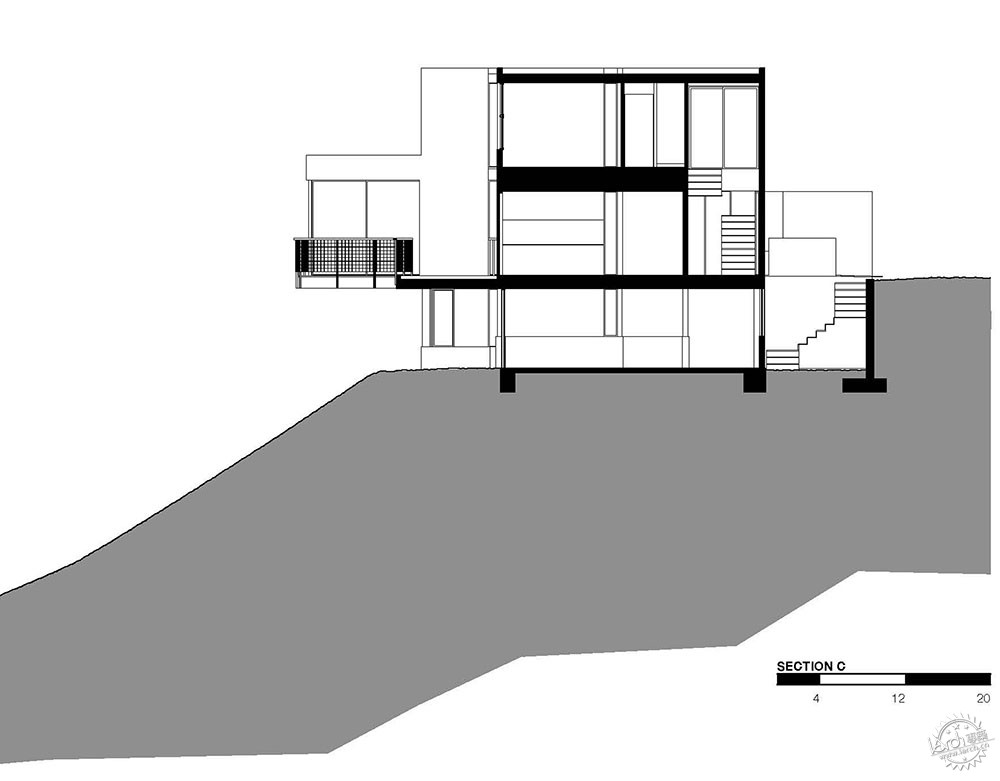
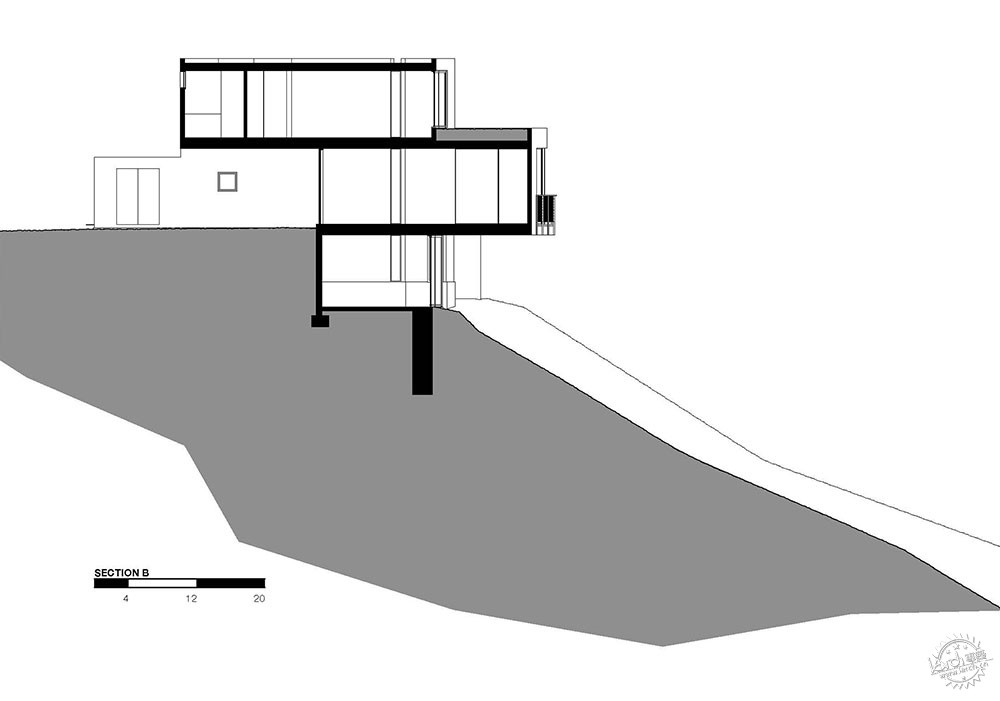
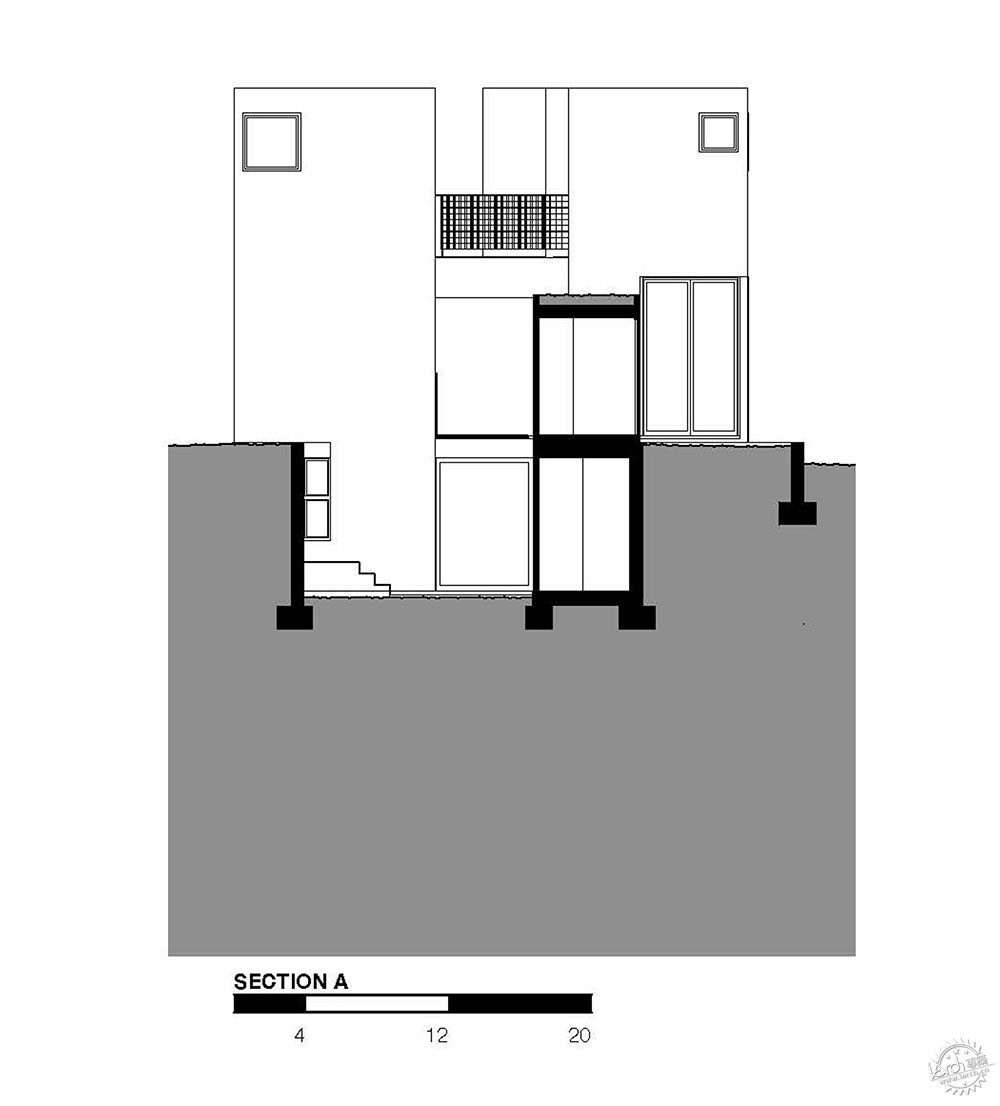
|
|
专于设计,筑就未来
无论您身在何方;无论您作品规模大小;无论您是否已在设计等相关领域小有名气;无论您是否已成功求学、步入职业设计师队伍;只要你有想法、有创意、有能力,专筑网都愿为您提供一个展示自己的舞台
投稿邮箱:submit@iarch.cn 如何向专筑投稿?
