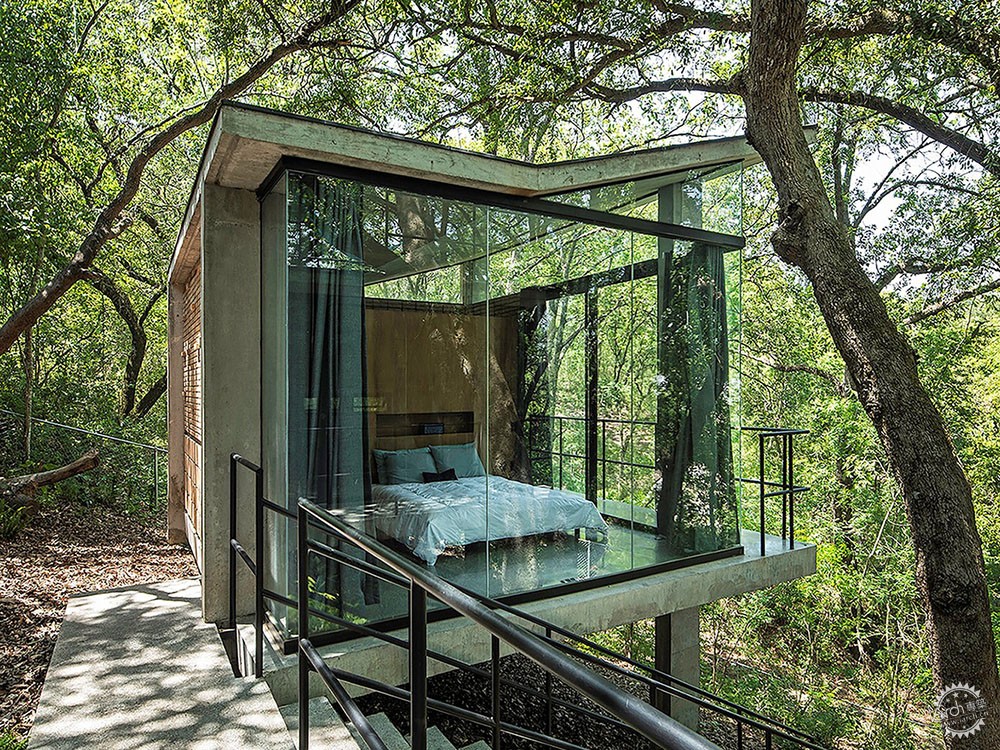
森林里的房子
House in the Woods / WEYES Estudio
由专筑网王伂濡,小R编译
来自建筑事务所的描述。该项目由4座小亭子组成,通过外部走道连接,建筑与森林相融合,覆盖着树木,如同漂浮在地面上。
Text description provided by the architects. Single Family home consisting of 4 small pavilions, linked by exterior walkways, respectfully blended with the forest, covered by the treetops and floated off the ground.
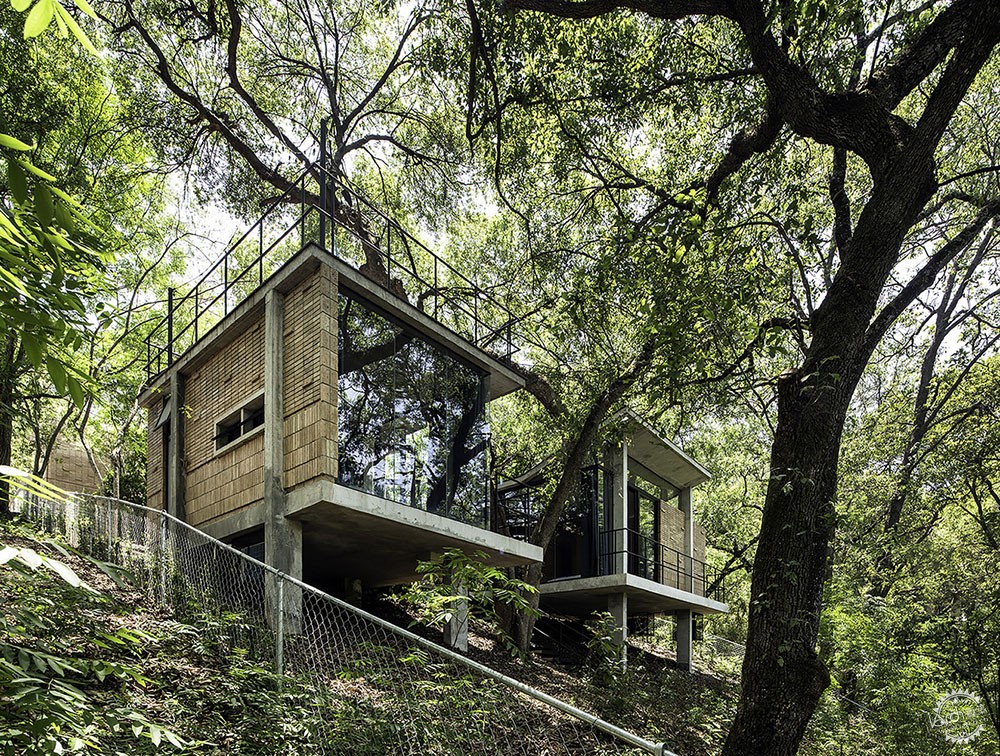
四座小亭子由树和地形引导,非常安静,尊重环境,它们被包裹在森林中,被树梢覆盖,漂浮在地面上。它们之间通过轻型走道连接,这改善了室内外的空间体验。就好像建筑、使用者与森林共生,它们成为自然微生态系统的一部分,并对其进行空间上的补充。
Four small pavilions were guided by the trees and the topography to remain very silent, respectful of the environment. Wrapped in forest; covered by the treetops and floated off the ground. There are connections between them by light walkways, which improve the interior-exterior experience. The architecture and its users live in symbiosis with the forest; they become part of and supplement the natural micro-ecosystem.
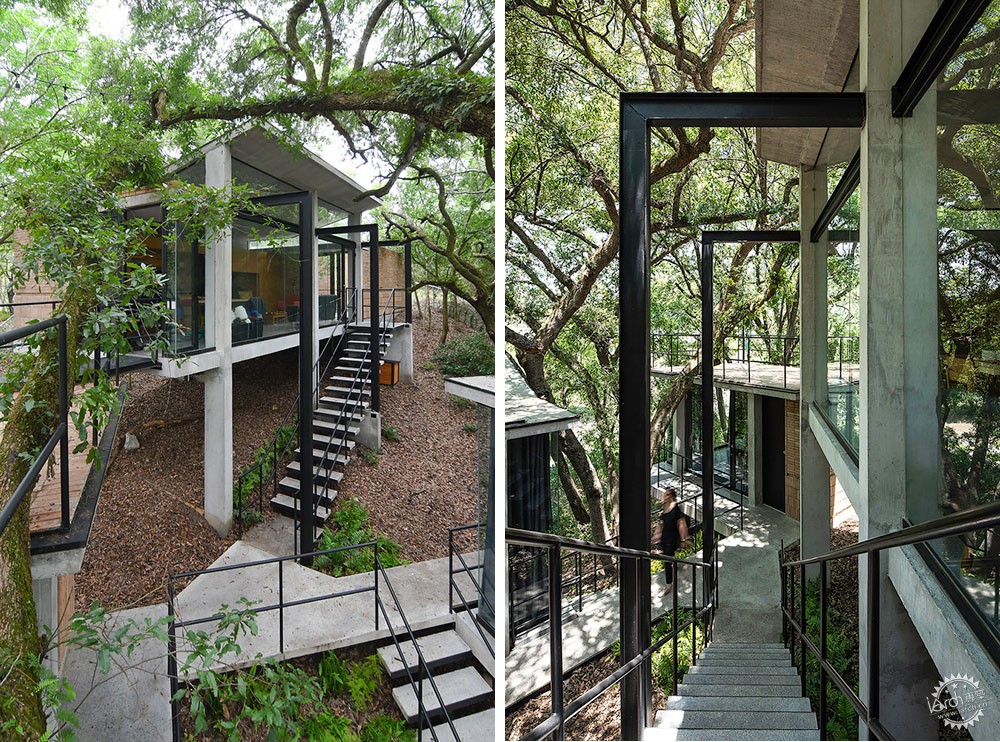
人们所见的只是一座简单的结构,没有技术上的复杂问题,而材料的设计则有着许多细节化处理,建筑师采用了各种各样的表面材料,随着时间的推移它们会慢慢地老化,并与周围的环境融合在一起。
You see a simple construction, without technical complications, with a lot of detail in the placement of its materials. There is a wide variety of apparent materials that will age with dignity over time and will blend with the surroundings.
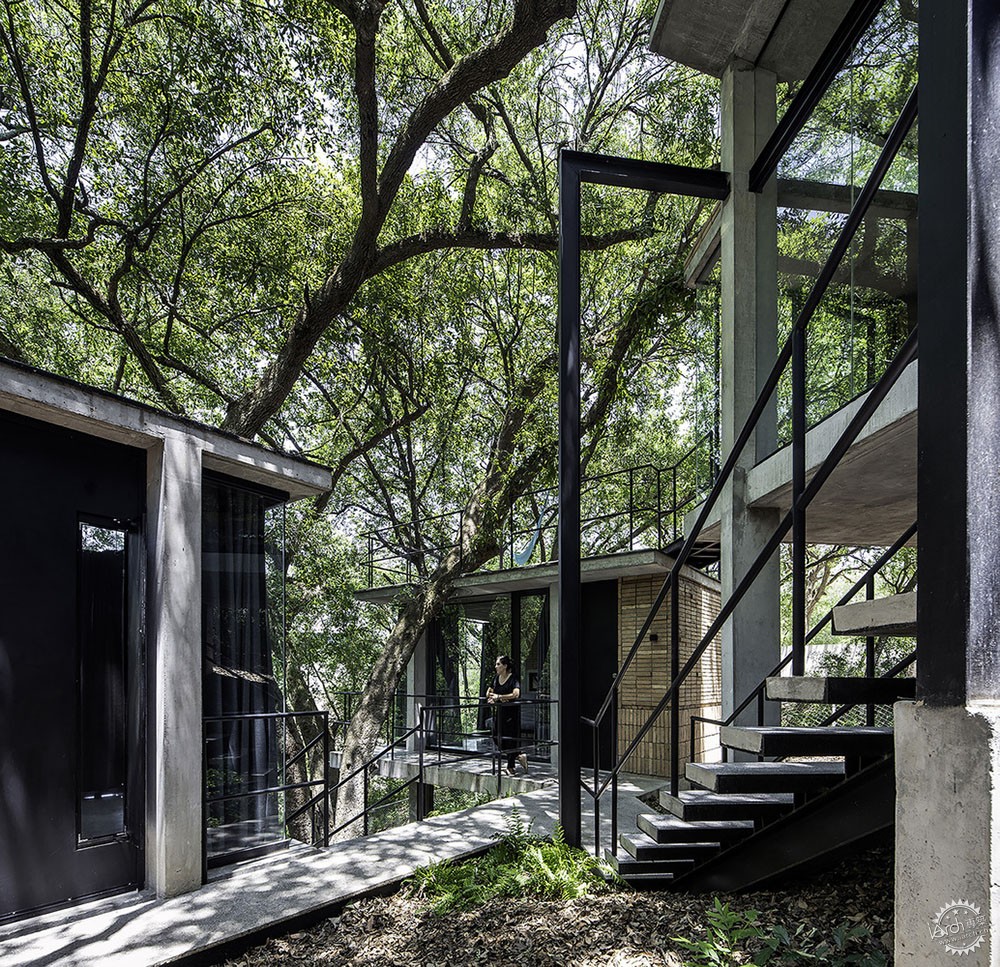
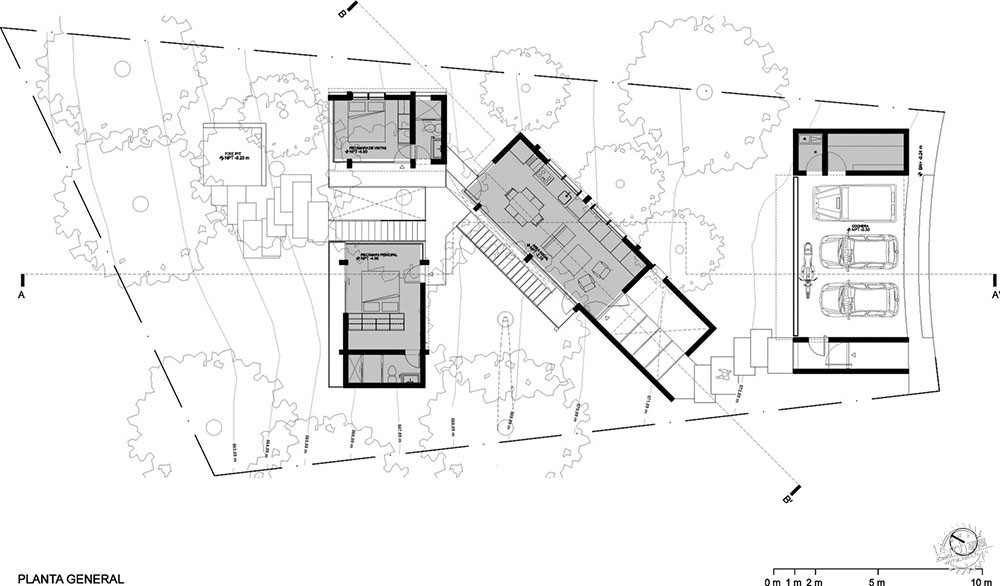
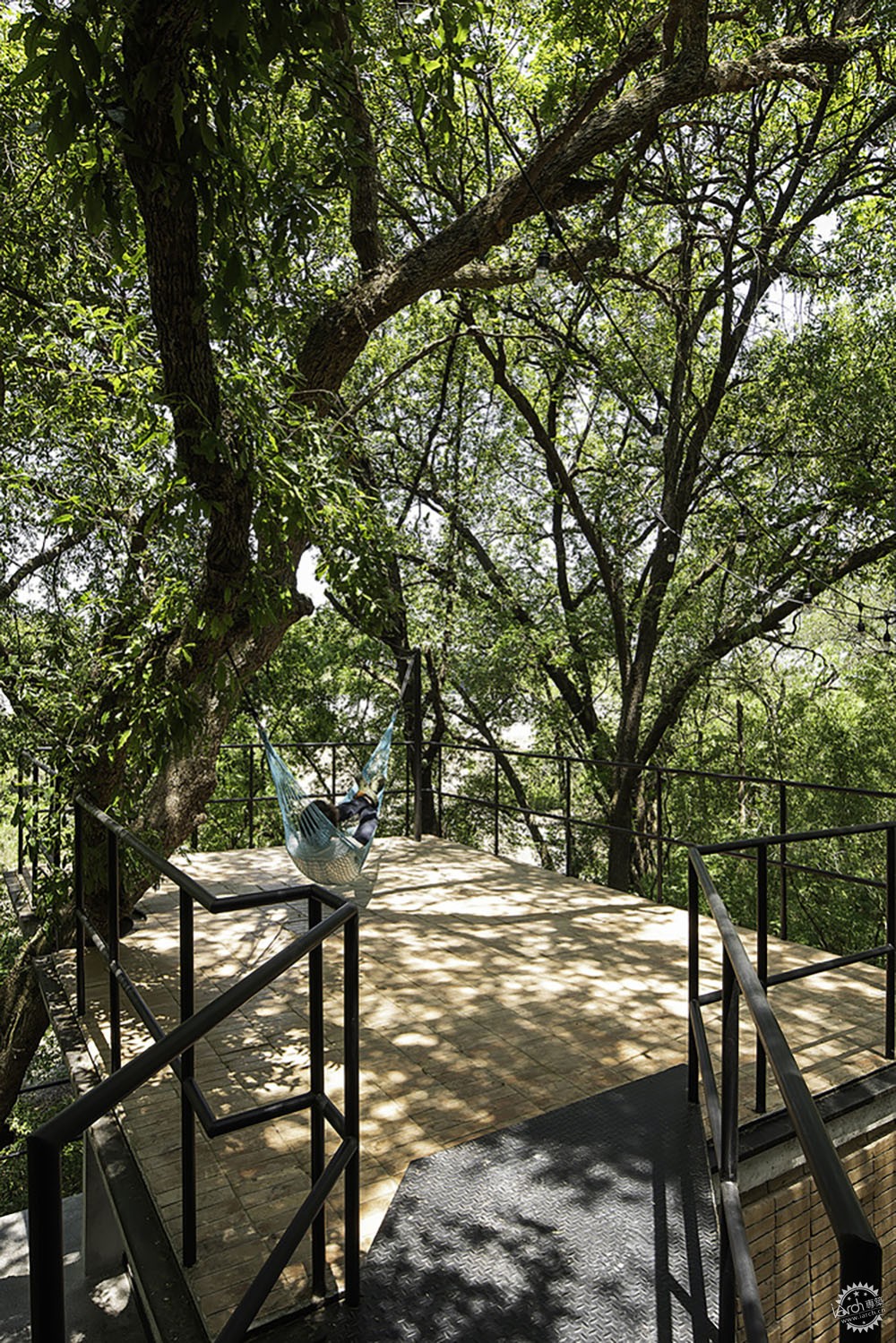
建筑师将使用者对自然的热爱和原始的生活方式转化为“极简化足迹”,减少对自然环境的影响,同时与自然和谐共生。
We translated the love for nature and the original lifestyle of users into a "minimal footprint"; not to destroy natural contexts but to build in conjunction with them.
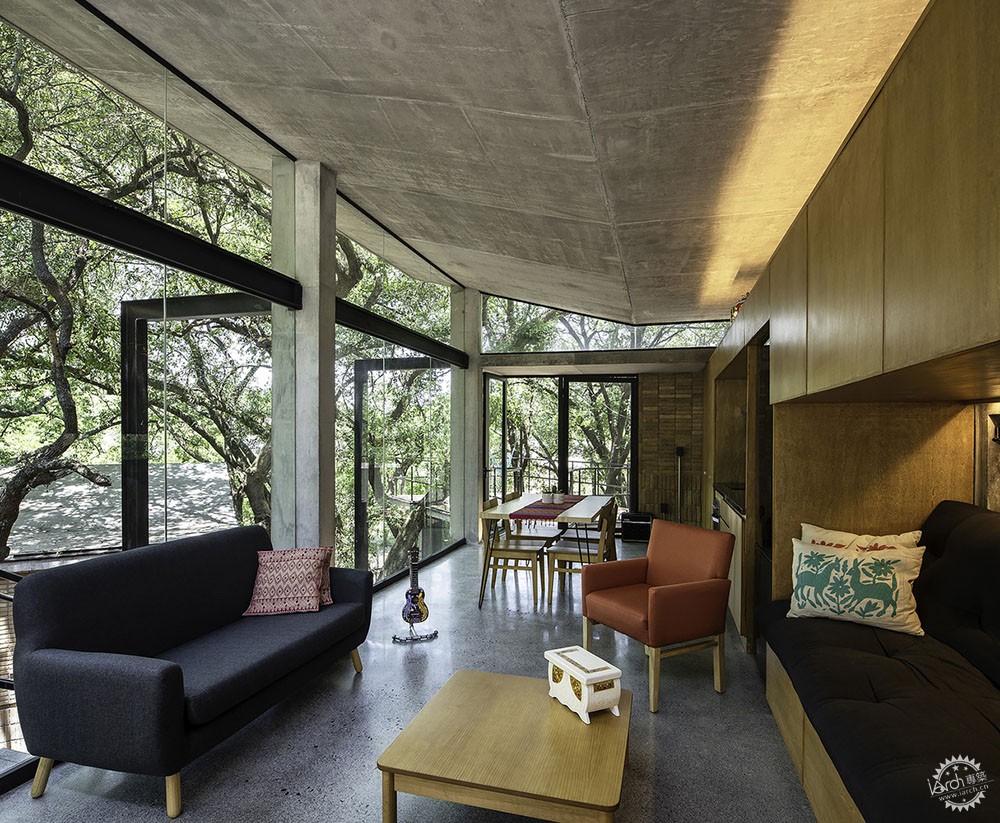
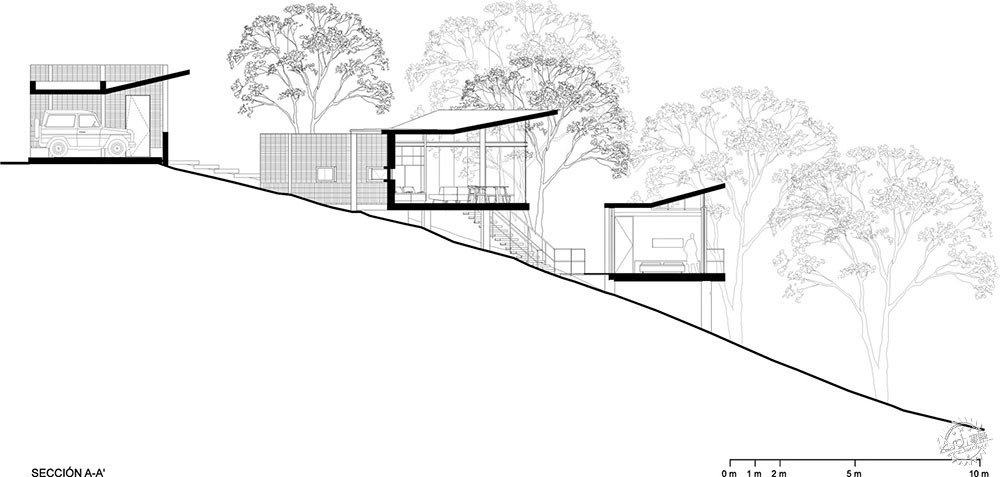
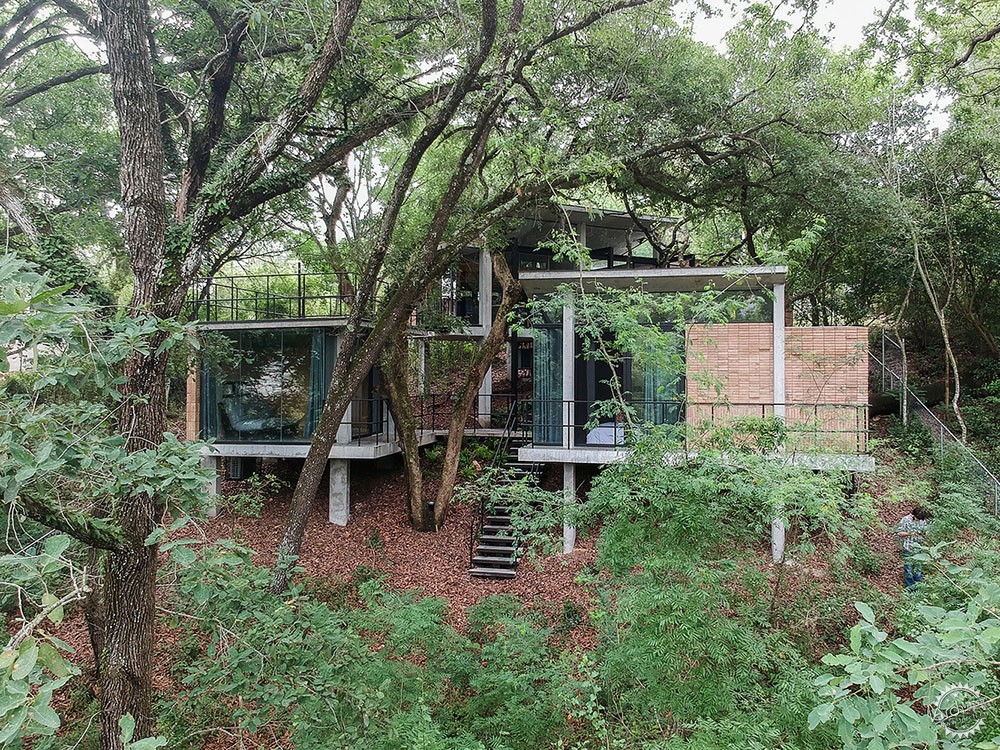
针对能源和水源也尽量做到极简化消耗,雨水可以渗透到土壤和天然水流中,避免侵蚀。对于植物群和动物群,建筑与它们和谐共处,基材可以再生被人类足迹破坏的东西。而就经济因素而言,建筑师则应用了当地的资源。在照明方面,建筑师充分利用日光,减少夜间照明。在温度控制方面则应用了传统的被动式系统,同时在技术方面注重沟通,简化日常工作。总体来说,要做到可持续发展,那么首先要了解周围的环境。
For energy, rather than producing, consume the minimum. For water consumption, use gravity and reduce usage. For rain, allow infiltration into subsoil and natural water streams avoiding erosion. For flora and fauna, integrate ourselves into their cycles. For substrate, regenerate what has been damaged by the human footprint. For the economic factor, solve from the most logical local resources. For lighting, take advantage of daylight and reduce night lighting consumption. For temperature control, traditional passive systems. For technology, focus communications and simplify everyday tasks. For useful life, recognize our environment.
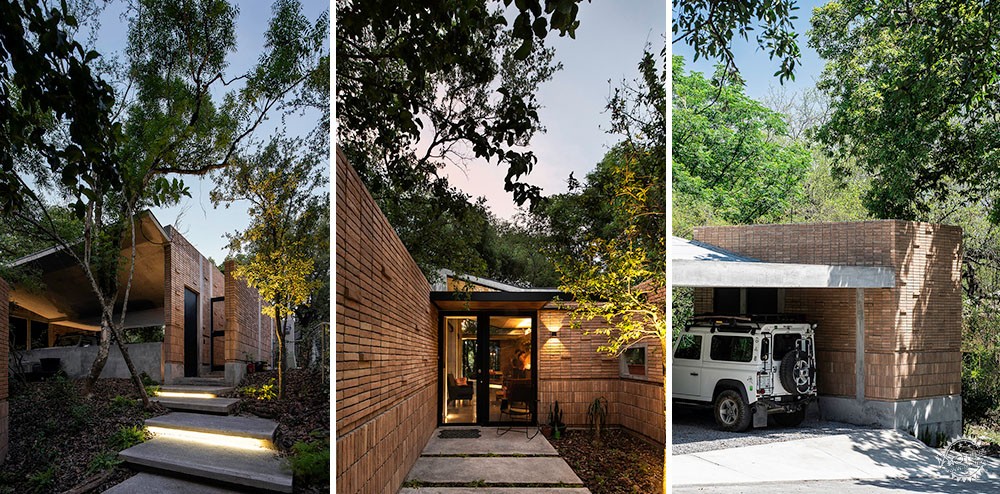
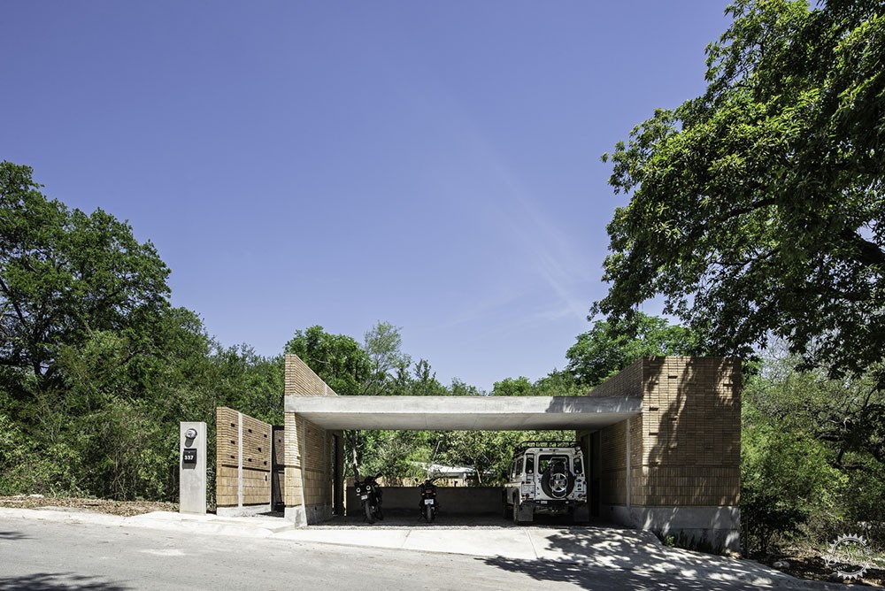
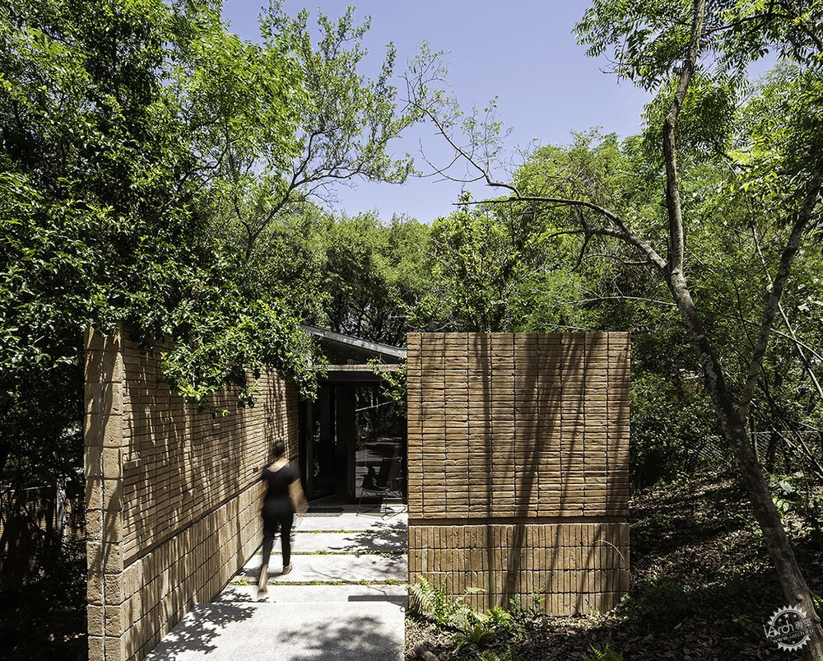
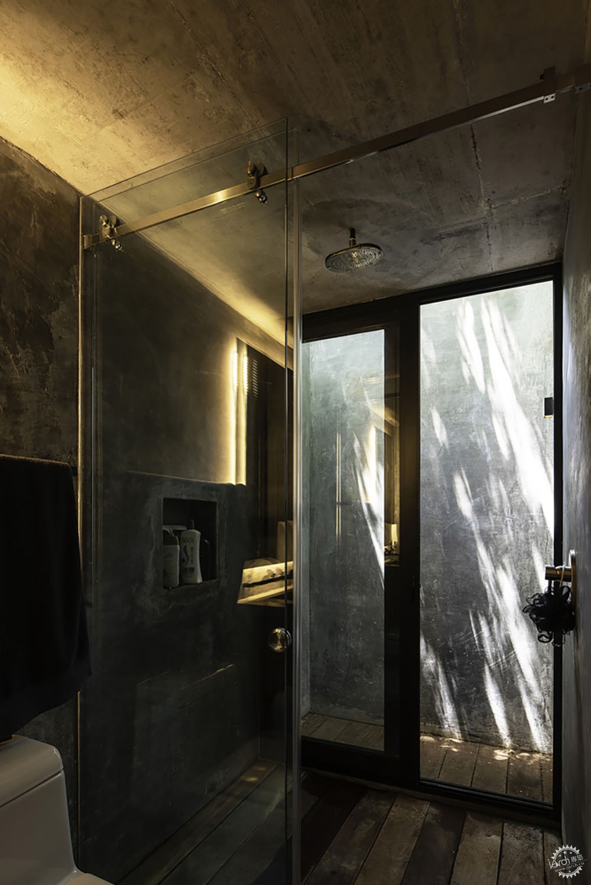
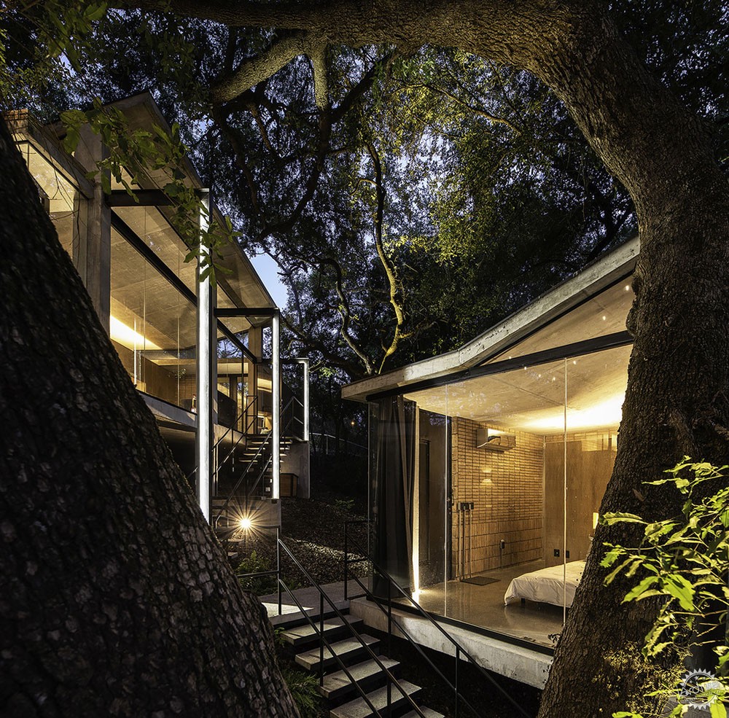
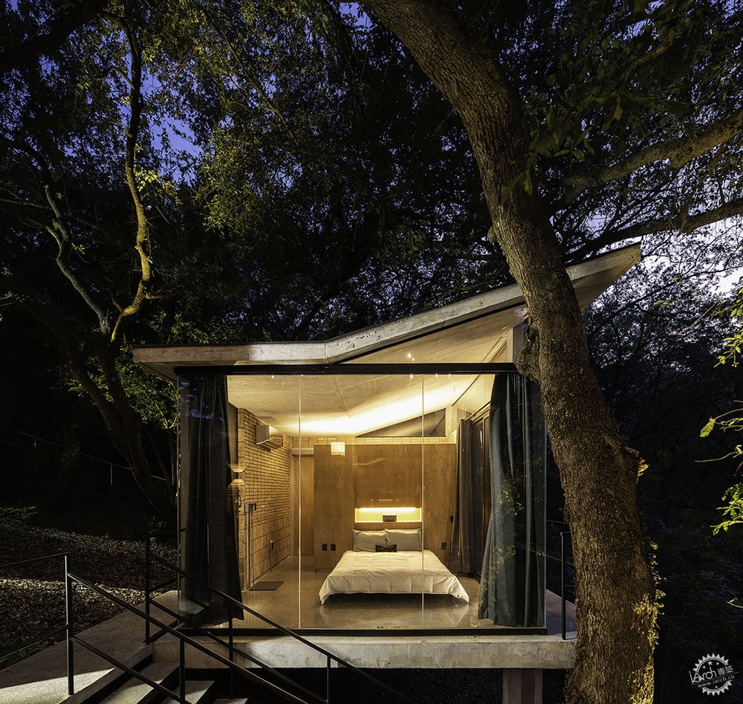
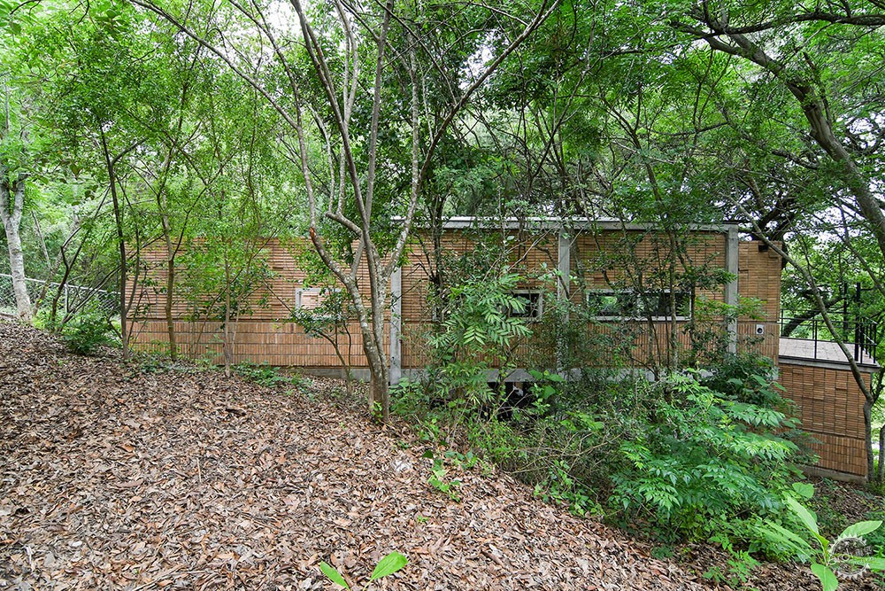
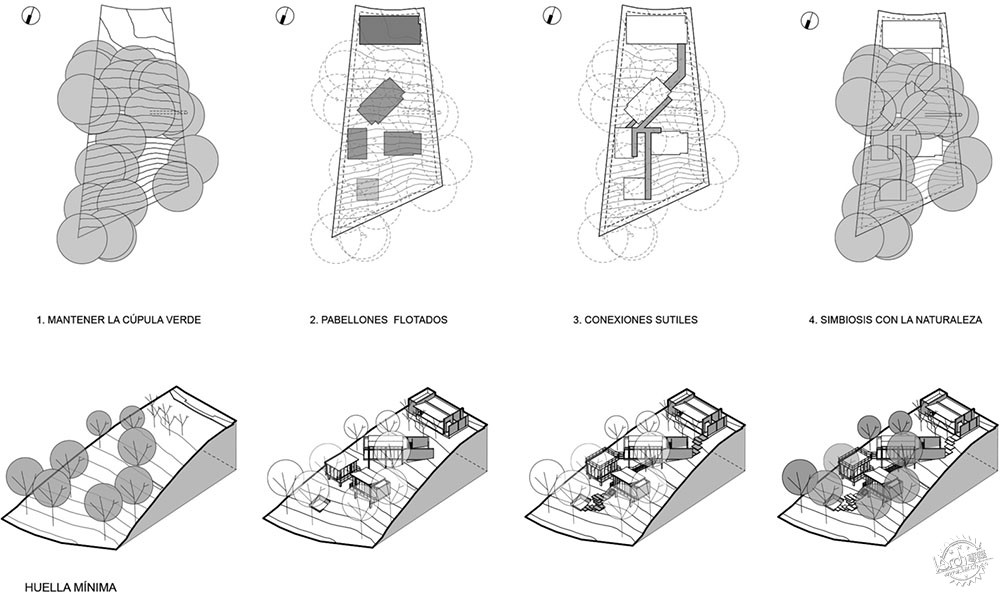
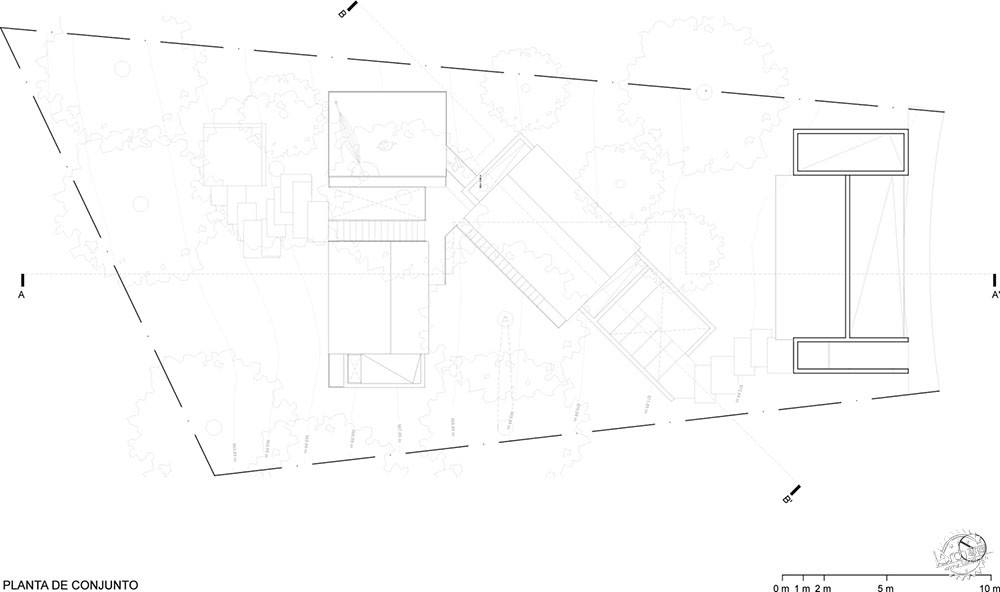
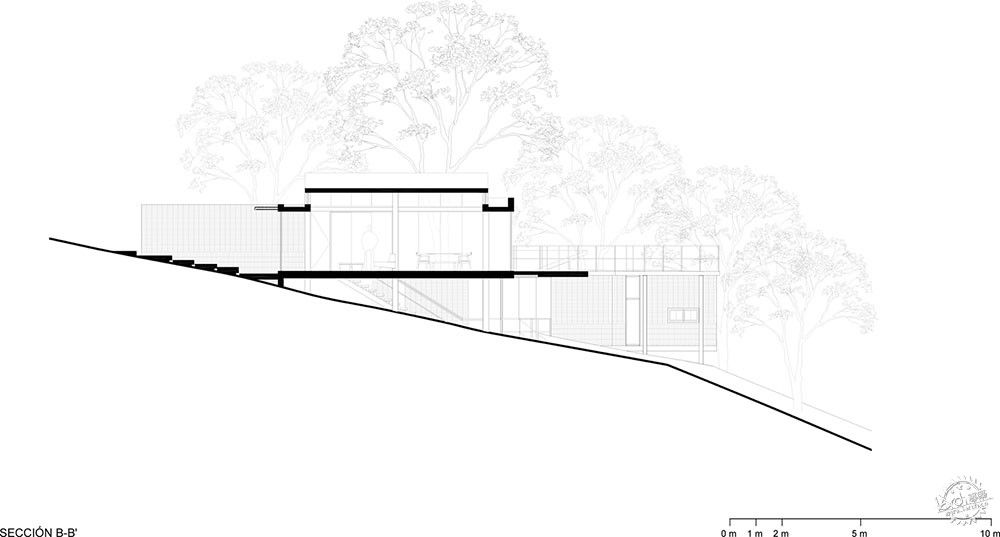
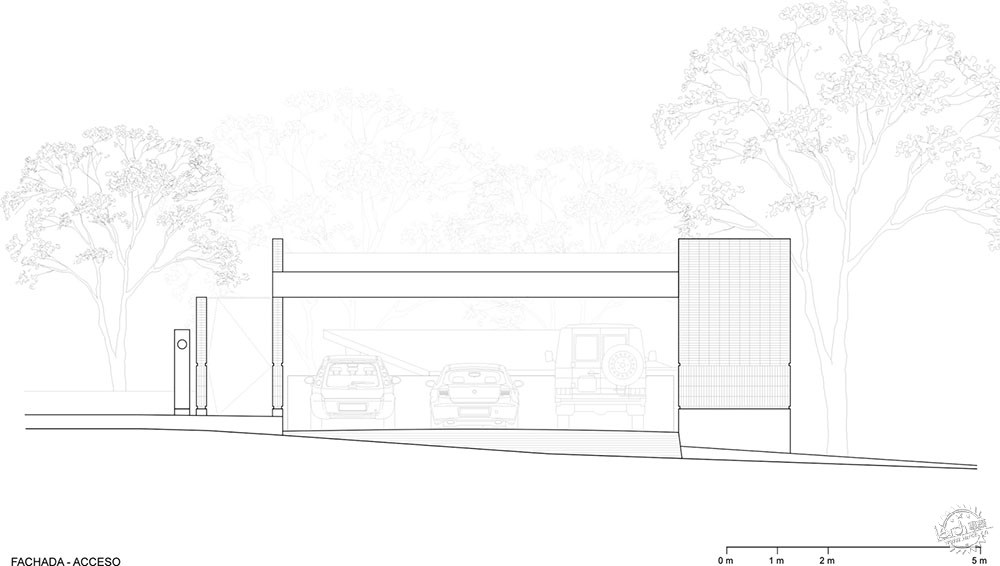
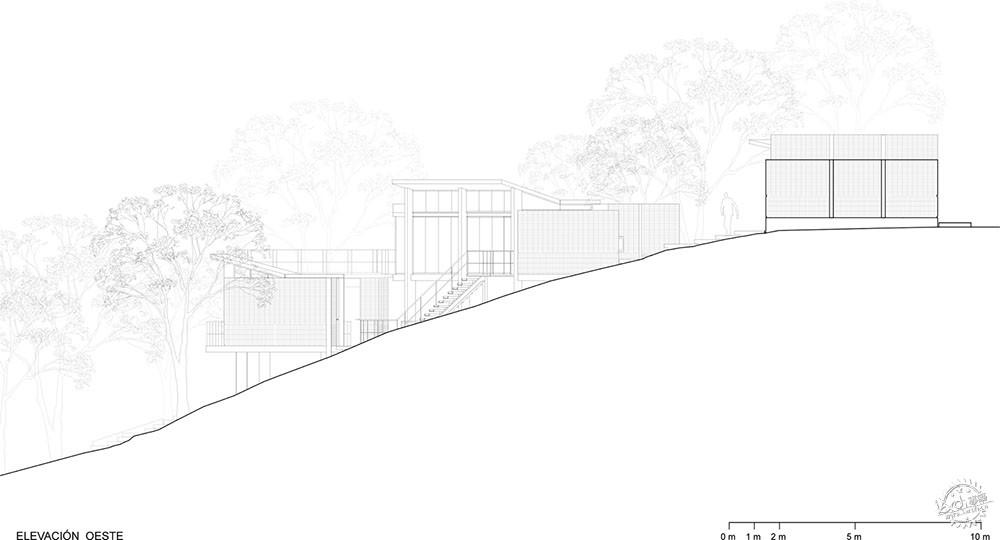
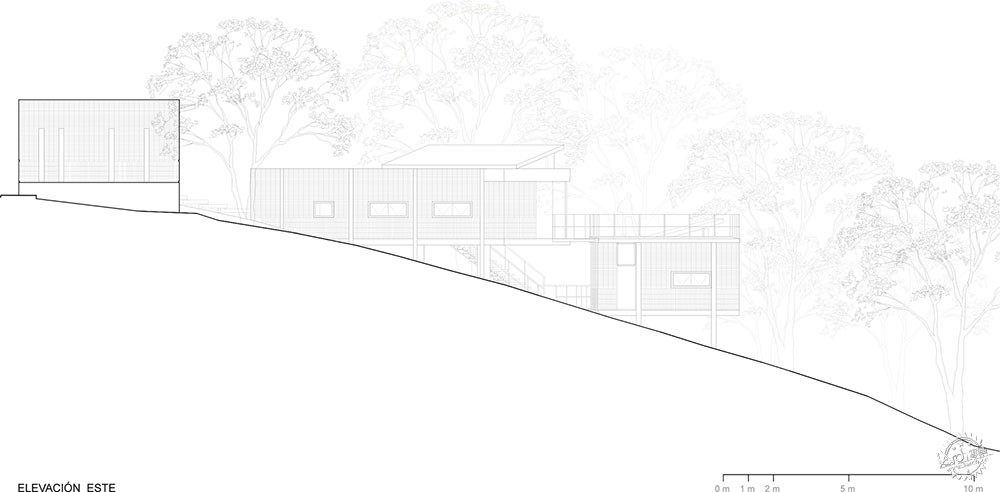
建筑设计:WEYES Estudio
地点:墨西哥 圣地亚哥
类型:可持续项目
面积:15.33平方米
年份:2018年
拍摄:The Raws
制造商:Cuprum, AutoDesk
主创建筑师:Chente Tapia, Moises Morales, Mariana Montoya
设计团队:Adela Mortera, Axel Ochoa, Vania Ibarr
景观/合作者:Global Sustainable Solutions. José Borrani
工程设计:CM Ingenierias y Estructuras. Roman Cuellar
施工方:Sagal Grupo Constructor. SA de CV.
SUSTAINABILITY • SANTIAGO, MEXICO
Architects: WEYES Estudio
Area: 165.0 ft2
Year: 2018
Photographs: The Raws
Manufacturers: Cuprum, AutoDesk
Lead Architects: Chente Tapia, Moises Morales, Mariana Montoya
Design Team: Adela Mortera, Axel Ochoa, Vania Ibarr
Landscaping / Collaborator: Global Sustainable Solutions. José Borrani
Engineering: CM Ingenierias y Estructuras. Roman Cuellar
Builder: Sagal Grupo Constructor. SA de CV.
|
|
