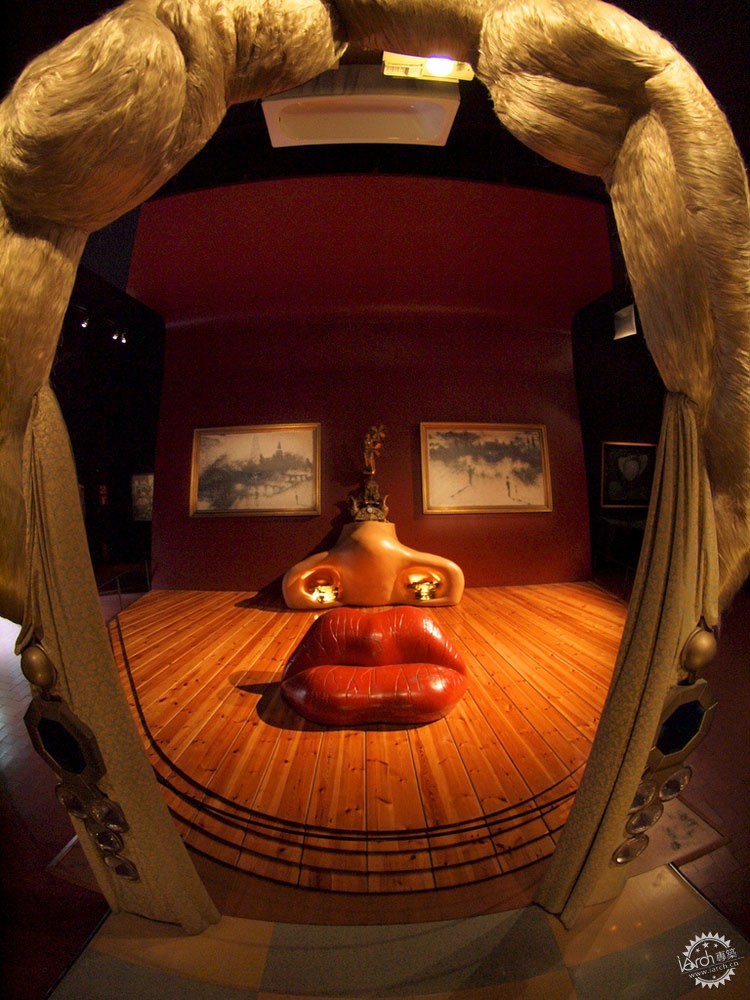
Image © Flickr user Torrenega licensed under CC BY 2.0
超现实主义如何影响当代建筑
How Surrealism Has Shaped Contemporary Architecture
由专筑网李韧,曹逸希编译
1924年,作家André Breton写出了超现实主义宣言(Surrealist Manifesto),他希望能够打破理想与现实、客观与主观之间的分歧。对于许多建筑师来说,Breton的超现实主义思想为建筑对于现实意义作用的检测提供了诸多资源,建筑师们对于环境的塑造始终保持有基本兴趣。从那时起,Salvador Dali、Frederick Kiesler、Frank Gehry等建筑师的作品对于20世纪的建筑形式都产生了巨大的影响。
In 1924 writer André Breton penned the Surrealist Manifesto, which called to destabilize the divides between dreams and reality, between objectivity and subjectivity. For many architects who had been—and continue to be—interested in the fundamental role of the built environment, Breton’s surrealist thinking provided a rich resource to examine the role architecture plays in forming reality. Since then, from Salvador Dali and Frederick Kiesler to Frank Gehry, Surrealism has profoundly shaped architecture in the 20th century.
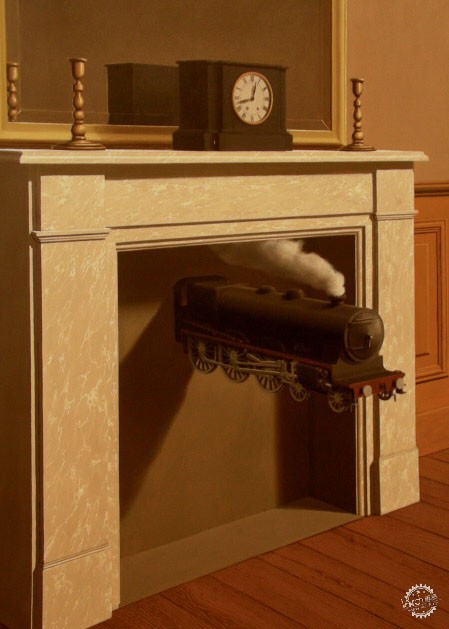
Image via Flickr user - EMR - image in public domain
超现实主义艺术家似乎对建筑设计亦或是室内设计都很感兴趣。意大利文艺复兴时期的艺术家Giorgio de Chirico运用文艺复兴时期超现实主义的“理想城市”理念,设计建造了一座梦幻的城市空间,其中有着新古典主义建筑、雕塑,以及与工业风格形成对比的中世纪堡垒和昏暗的烟囱。另外,比利时画家René Magritte也将日常生活中随处可见的建筑改造成为具有象征意味的图像。在其1938年的作品“凝固的时光(Time Transfixed)”之中,这位画家通过维多利亚时代风格的壁炉架来表达具有功能性的玩具引擎。这个熟悉的家庭场景成为一副令人印象深刻的画作,描述了全新的旅行方式及其对于家庭生活的影响。
Surrealist artists were always fond of architecture—particularly the interior. Drawing on the unsettling and hyper-rational “Ideal Cities” of the Renaissance, Italian artist Giorgio de Chirico crafted haunting dream-like scenes of urban spaces populated with neoclassical structures, sculptures, and medieval fortresses contrasted with industrial chimneys and the faint puffs of a stream engine beyond. Likewise, the Belgian painter René Magritte transformed the architecture of everyday life into perplexing symbolic images. In Time Transfixed (1938), what appears to be a functioning toy engine phases through the mantelpiece of a Victorian interior to occupy the hearth. The familiar domestic scene becomes an arresting image that symbolically addresses the speed of new methods of travel and their implications on domesticity.
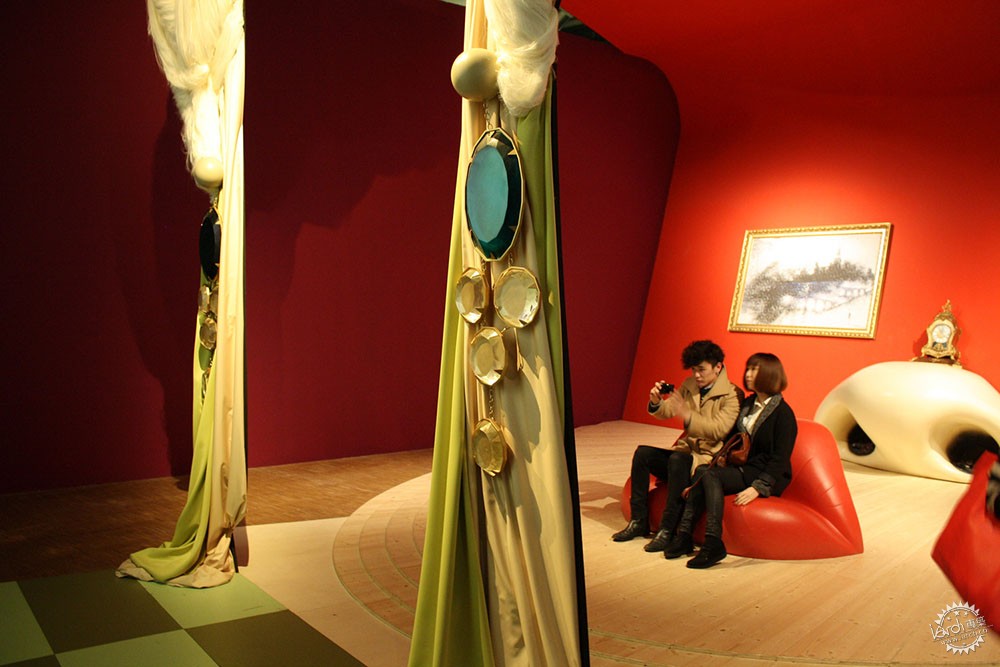
Image © Flickr user Delai Haslam licensed under CC BY 2.0
再譬如知名的超现实主义艺术家Salvador Dali也涉及建筑设计领域。除了其最具代表性的融合场景之外,Dali与来自英国的长期合作伙伴Edward James于1937年至1938年间共同合作设计了Mae West Lips沙发,这是他继虚拟画作Mae West’s Face之后的又一力作,而这幅画作在其作品超现实公寓(Surrealist Apartment)之中得以运用。后来在1974年,在建筑师Oscar Tusquests的协助下,这张沙发被放置在沙龙里,这就好像将一位女演员的面孔放置于三维空间之中。
Even Salvador Dali, perhaps the most infamous surrealist artist, engaged the built environment. Moving beyond the melting planes of his iconic scenes, Dali produced the Mae West Lips Sofa between 1937 and 1938 in collaboration with his longtime British patron Edward James as an extension of the illusory collaged drawing Mae West’s Face which May be Used as a Surrealist Apartment (1934–1935). Later, in 1974, the sofa was later included in a full-scale construction of the salon, which resembles the iconic actress’ face in three dimensions, created with the assistance of architect Oscar Tusquests.
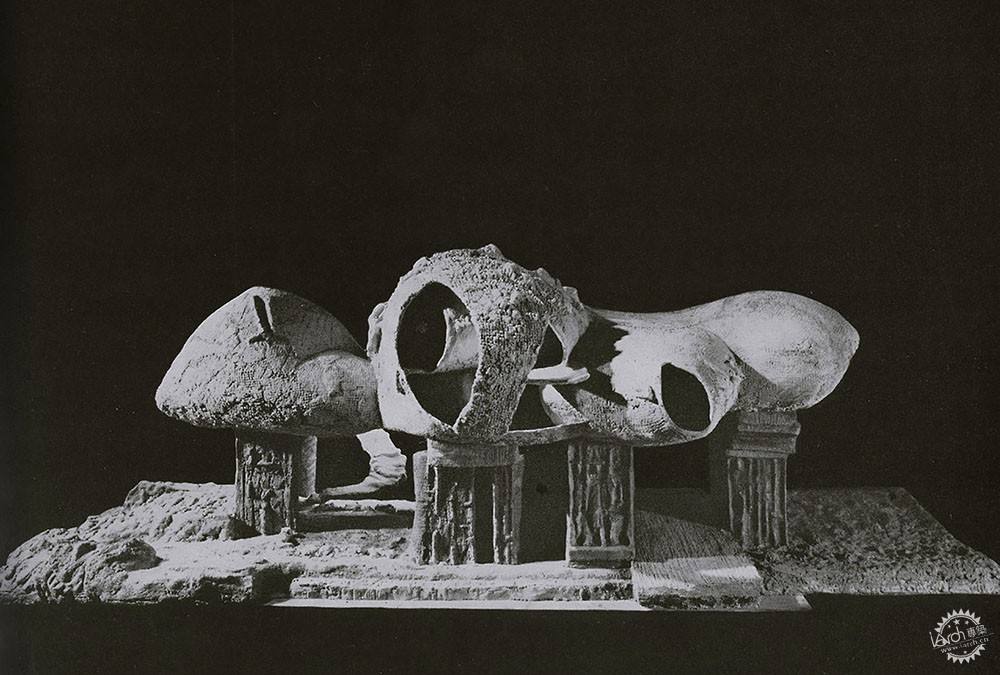
Image © Frederick Kiesler
然而,超现实主义与建筑之间最知名的互动则来源于奥地利籍美国建筑师Frederick Kiesler长达十年之久的设计作品。在20世纪初,这位建筑师从维也纳搬到纽约,在荷兰风格派运动之后,Kiesler为Peggy Guggenheim举办了一次展览,并且与Marcel Duchamp、 Andre Breton共同合作设计了“Salle Superstition”,并于1947年巴黎国际博览会上展出。
However, the most famous correlation between surrealism and architecture came in the form of a decade-long project by Austrian-American architect Frederick Kiesler. After relocating to New York from Vienna in the early decades of the 20th Century and after his association with the De Stijl movement, Kiesler worked on an exhibition for Peggy Guggenheim, as well as collaborated with both Marcel Duchamp and Andre Breton on the design of the “Salle Superstition” for the “Exposition Internationale du Surréalisme” in Paris in 1947.
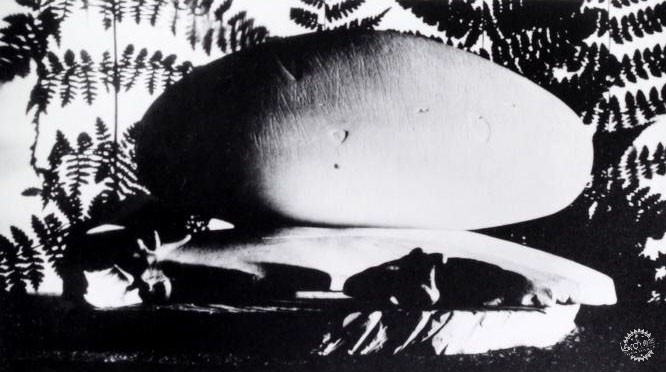
Image © Frederick Kiesler
在完成了一系列超现实主义作品之后,Kiesler的重心逐渐转向了其最为知名的项目“无止尽住宅(Endless House)”。该项目的概念来源于其之前的设计作品“无止尽剧院(Endless Theatre)”及其现实主义理论,在这套理论中,Kiesler说明了物体、空间、人类体验三者之间动态联系的重要作用。Kiesler认为,“雕塑、绘画、建筑并不应该成为人类艺术与生活的分隔媒介,它们存在的目的是将理想与现实结合在一起。”在这位超现实主义画家的理念之中,其设计的住宅作品就通过砖石的运用而弱化了理想与现实之间的鸿沟。
Following his work with the Surrealists, Kiesler began to focus extensively on his most notable project—the Endless House. The conceptual project built on his previous designs for the Endless Theatre as well as his own theory of Correalism, in which Kiesler argued for the importance of the dynamic correlations between objects, spaces, and human experience. According to Kiesler, “sculpture, painting, architecture should not be used as wedges to split our experience of art and life; they are here to link, to correlate, to bind dream and reality.” In the lineage of the surrealist painters, Kiesler's house sought to dismantle the divide between the real and the more-than-real brick by brick.
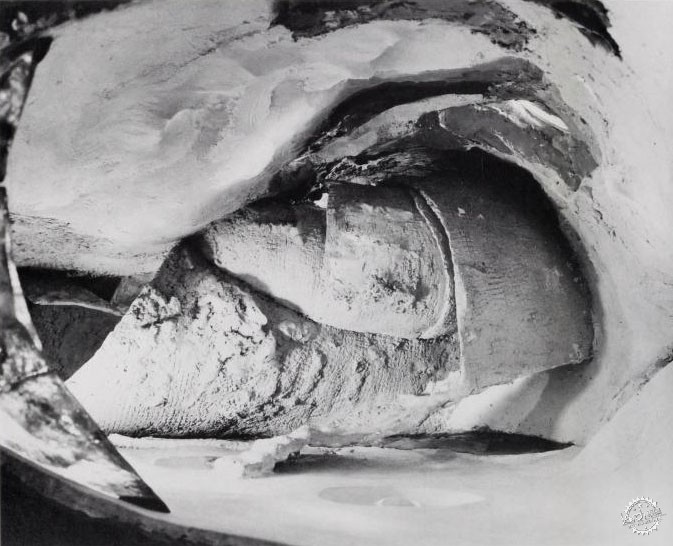
Image © Frederick Kiesler
虽然该项目并未建成,但是1947年至1960年间的一系列研究报告表达了Kiesler对建筑中超现实主义元素的迷恋。其作品最初的卵形概念体量,以及后来交错的洞穴型空间都在纽约现代艺术博物馆展出。这就如同Dali、De Chirico、 Magritte等艺术家一样,Kiesler想要塑造的是内部空间,这个空间让人感觉既陌生又熟悉。“无止尽住宅”的每个元素都似乎在展示着住宅的基本要素。在这里空间相互交织,甚至不存在真实的门,只是通过材质来表达大体的雏形,其家具形态也相互折叠,仿佛是住宅的内部分隔墙体,而照明设施又照亮了空间的深处。
While the project remained unbuilt, a series of studies from 1947–1960 reveal Kiesler’s fascination with the architectural adoption of surrealism. His initial ovoid, biomorphic structure evolved steadily into the intersecting cavernous volumes defining his concept model and drawings now housed at MoMA. Like Dali, De Chirico, and Magritte, Kiesler sought to create an interior that rendered the space of the home a psychological landscape—both foreign and familiar. Each element of the Endless House was designed to poetically manifest the essential elements of dwelling. Forgoing doors, spaces folded into one another, only delineated by their materiality, while furniture folded out of the womb-like interior walls and a travelling light followed occupants throughout the seemingly endless volume.
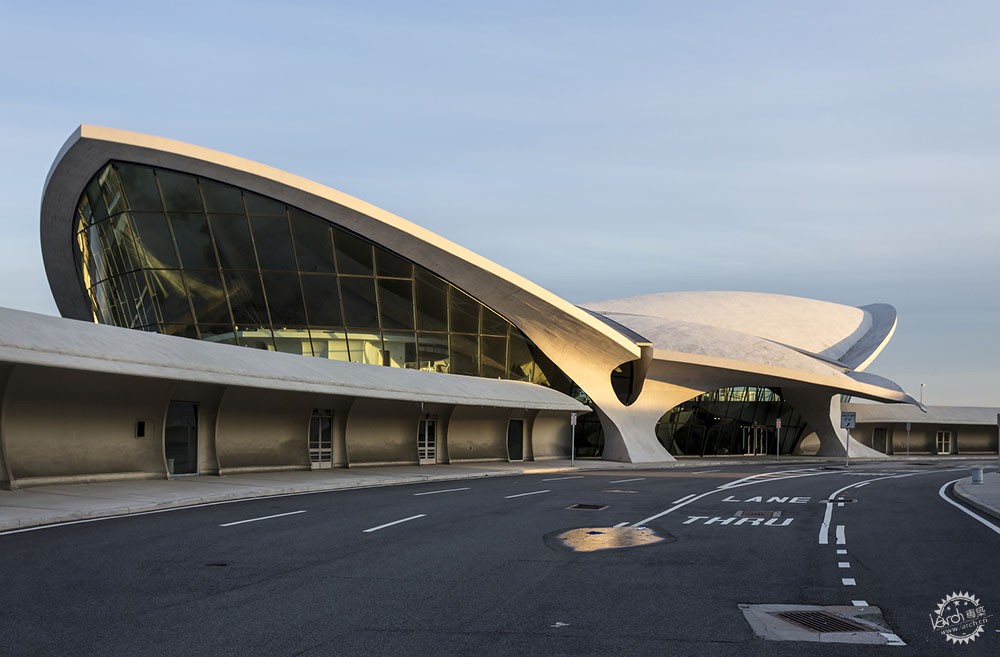
Image © Wikimedia user Acroterion licensed under CC BY-SA 3.0
1962年,Kiesler的“无止尽住宅”在纽约当代艺术博物馆展出,本次展览的标题为“梦幻般的建筑(Visionary Architecture)”,2年后,Kevin Roche、John Lacey、 John Dinkeloo共同完成了纽约肯尼迪机场的工作任务,建筑设计者小沙里宁在项目未完成时便不幸去世。该项目高耸的混凝土屋面是建筑工程领域的一大里程碑,而其内部空间甚至看上去有些违背物理学的基本常识。同时,日本建筑师诸如Kiyonori Kikutake、 Arata Isozaki 通过Metalist运动为漂浮混凝土形式的乌托邦城市理念构思了基本概念。
In 1962, only two years after the culmination of Kiesler’s Endless House in the exhibition “Visionary Architecture” at MoMA, Kevin Roche, John Lacey, and John Dinkeloo completed work on the TWA Flight Center in Queens designed by Eero Saarinen, who passed away the year before its completion. The soaring canopies of concrete drew on advancements in construction and engineering to produce interior spaces that seemed to defy the laws of physics. In parallel, Japanese architects associated with the Metalist Movement, such as Kiyonori Kikutake and Arata Isozaki, produced concepts for sublime utopian cities of floating concrete forms.
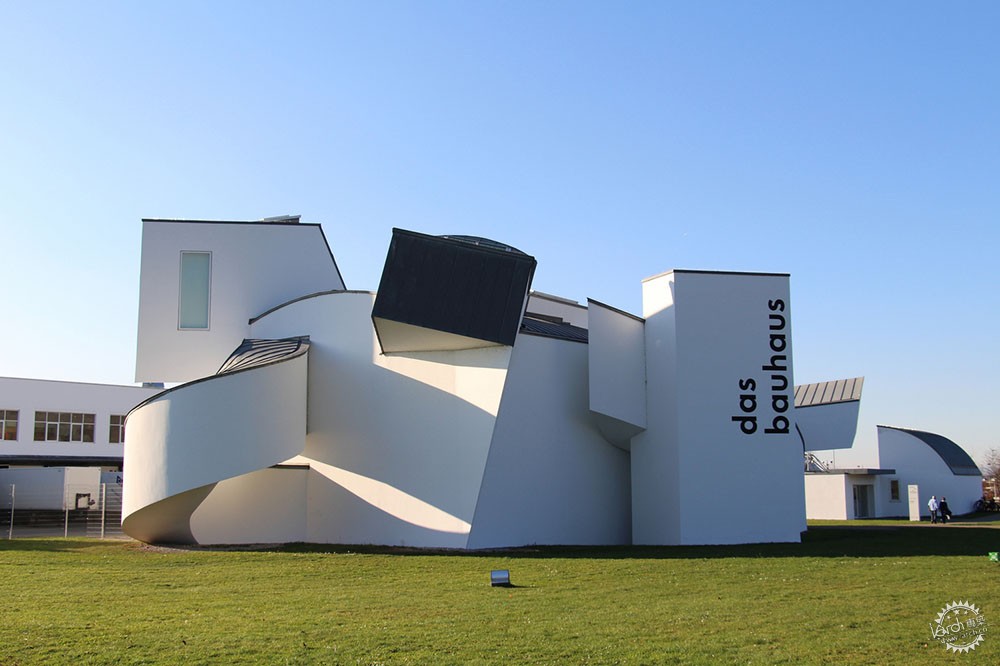
Image © Flickr user Fred Romero licensed under CC BY 2.0
Dali曾经说过:“超现实主义具有破坏性,但其破坏的只是束缚人类视野的枷锁。”因此不可避免的是,超现实艺术的形式逻辑也为20世纪后期解构主义运动倡导者所运用。Frank Gehry于1978年至1989年间设计了其自宅、维特拉设计博物馆,后者为后人所评论为由Dali超现实公寓的元素图像拼贴碰撞而成。这种建筑风格的表达方式在Bureau Spectacular的思想作品之中也能看到。
“Surrealism is destructive, but it destroys only what it considers to be the shackles limiting our vision,” Dali once said. Thus, it was inevitable that the formal logic of surrealist art would be co-opted by architects associated with the late 20th-century movement Deconstructivism. Frank Gehry’s own residence from 1978 and the 1989 Vitra Design Museum translate the photographic collage of Dali’s Surrealist Apartment into arresting compositions of autonomous forms colliding into one another. Whispers of this architectural pastiche can be seen in the intersecting platonic forms of Bureau Spectacular’s speculative works.
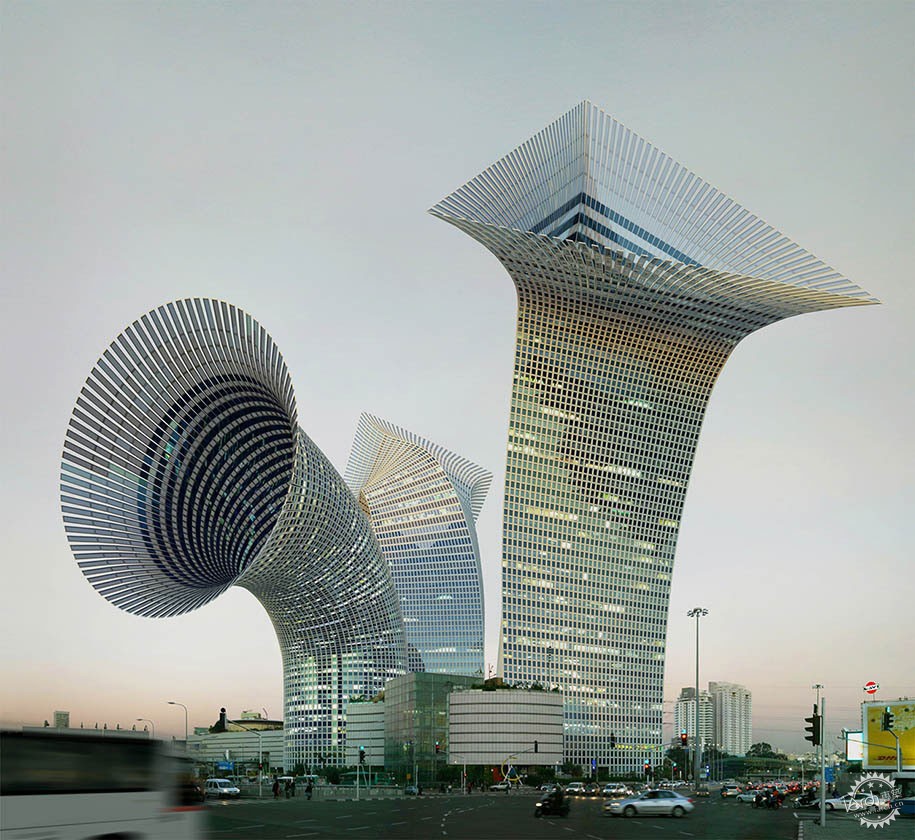
© Victor Enrich
如今,诸如Victor Enrich等摄影艺术家通过将现代主义建筑体量进行折叠、弯曲、堆叠、重复,让它们拥有奇幻的形式,而这些形式在超现实主义艺术家的作品之中常能见到。“Architectural Design”将其引申为全新的专题,标题为“庆祝奇妙感受:超现实主义建筑(Celebrating the Marvellous: Surrealism in Architecture)”,该专刊于3月发布,其中描述了愈发趋向超现实主义的社会与政治景象,此类专栏首次发布于1978年,标题为“超现实主义与建筑(Surrealism and Architecture)”。在现代建筑中,超现实主义仍然具有重要的作用,同时其影响也在很大程度上为人们所忽视。在现实世界,真真假假、虚幻现实共同存在,这些并不易于区分,而超现实主义之所以盛行,是因为其始终存在于建筑背后的形成逻辑之中,同时也在不断地质疑着现实社会,从而让建筑艺术在质疑之中不断向前。
Today, photographic artists like Victor Enrich fold, bend, stack, and topple modernist structures into uncanny and aberrant illusions in the tradition of architecture’s interest the surreal. It is telling that a new compendium for Architectural Design titled “Celebrating the Marvellous: Surrealism in Architecture” was released this March—the first since the 1978 special issue of Architectural Design on “Surrealism and Architecture” 40 years prior—amid our increasingly surreal social and political landscape. While surrealism has played and continues to play a crucial role in contemporary architecture, the influence of surrealist structures and imagery have largely gone unnoticed. In the modern world—where the real, the more-than-real, and the hyper-real are almost indistinguishable—surrealism has flourished as the unseen logic behind architecture's continual shaping and questioning of reality.
|
|
