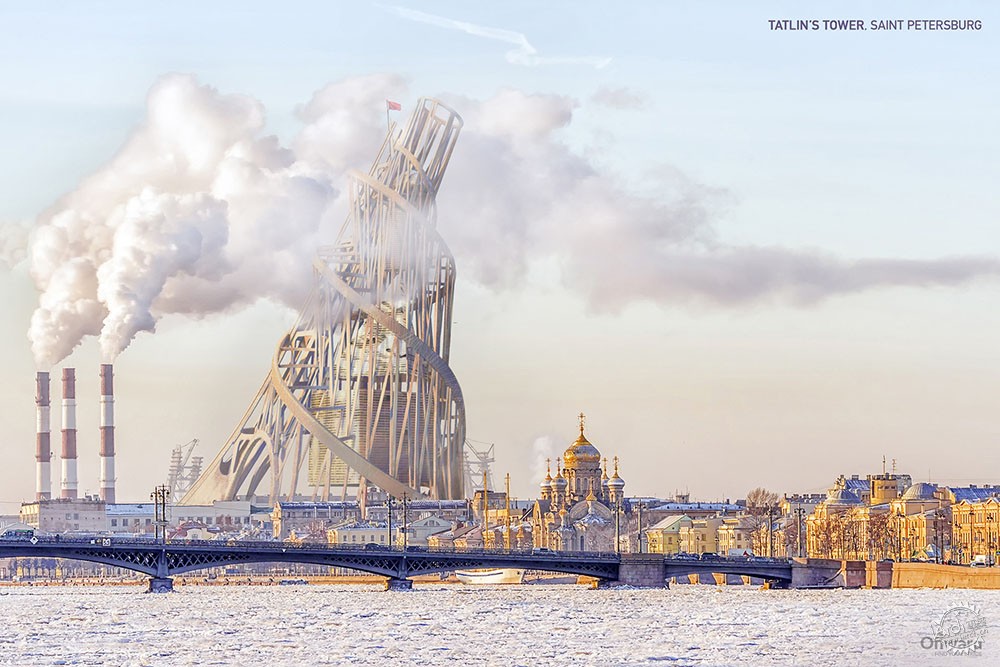
Courtesy of Onward by Onstride Financial
新渲染模式为7座未建成建筑赋予新生命
7 Notable Unbuilt Structures Brought to Life in New Renders
由专筑网李韧,王帅编译
一支笔、一张纸、一丝灵感,就能在建筑师的脑海中形成建筑,但是,如果要让这些建筑成功落地,就存在诸多挑战了。许多建筑师都能够通过实际作品让世界了解他们的勃勃雄心,但有的建筑师便没这么幸运,有时由于造价或技术的限制,一些项目便无法建成。
也许下面这些建筑你将无法真正欣赏到它们,但是我们仍然可以通过图像来了解这7座奇思妙想的作品。
It only takes a pen, paper, and an innovative mind to create remarkable structures. Bringing these architectures to life, however, is where challenges arise. While some architects have shown their creativity and ambition by designing and constructing some of the craziest structures the world has ever seen, other architects were only left with an ambitious drawing. Whether due to financial limitations or designs that are way ahead of their time, some projects never saw the light of day.
Although you won’t be visiting these structures anytime soon—or ever, as far as we know—take a virtual tour of what could have been 7 of the world’s most iconic, innovative structures, courtesy of renders produced by Onward, the blog from Onstride Financial.
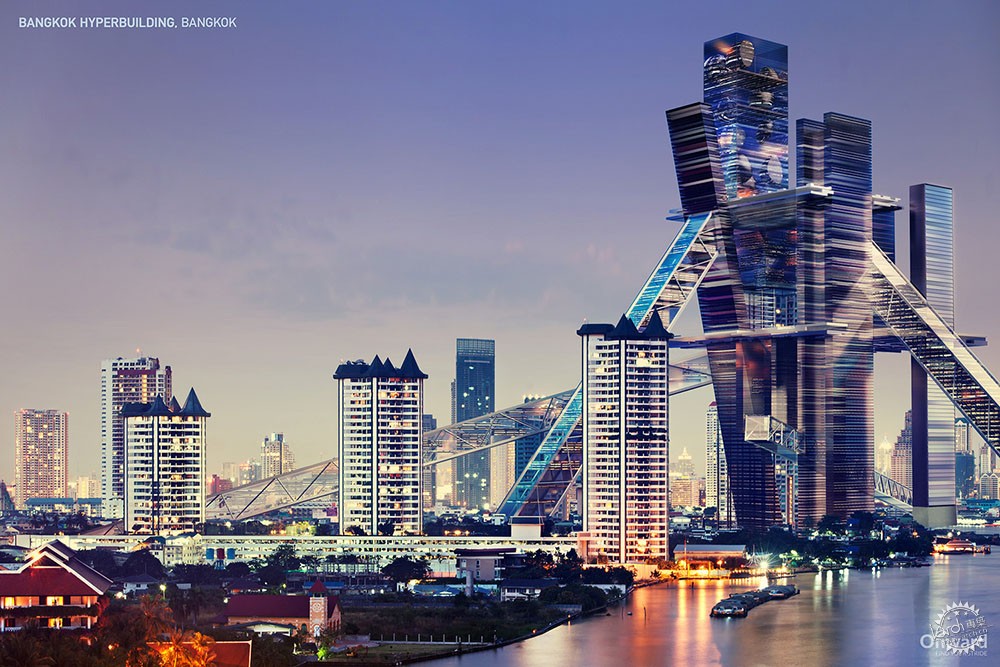
Courtesy of Onward by Onstride Financial
曼谷 超高层建筑
泰国,曼谷
雷姆•库哈斯所领导OMA建筑事务所 于1996年设计了该项目,目的是解决城市的能源消费危机,这是OMA众多项目之中最为超前的一个。在该建筑中,它包含有能够容纳120000人的居住空间、工作场所、服务设施,甚至还包含有火车和大量绿地。
Bangkok Hyperbuilding
Bangkok, Thailand
Designed in 1996, this unique unbuilt structure by Rem Koolhaas represents the architect’s approach to tackling the city’s urban energy consumption challenges, and is probably the most radical of the many unbuilt designs by OMA. The structure would have included living spaces—housing up to 120,000 people—workplaces, services, cable cars, and train elevators, all with plenty of green areas.
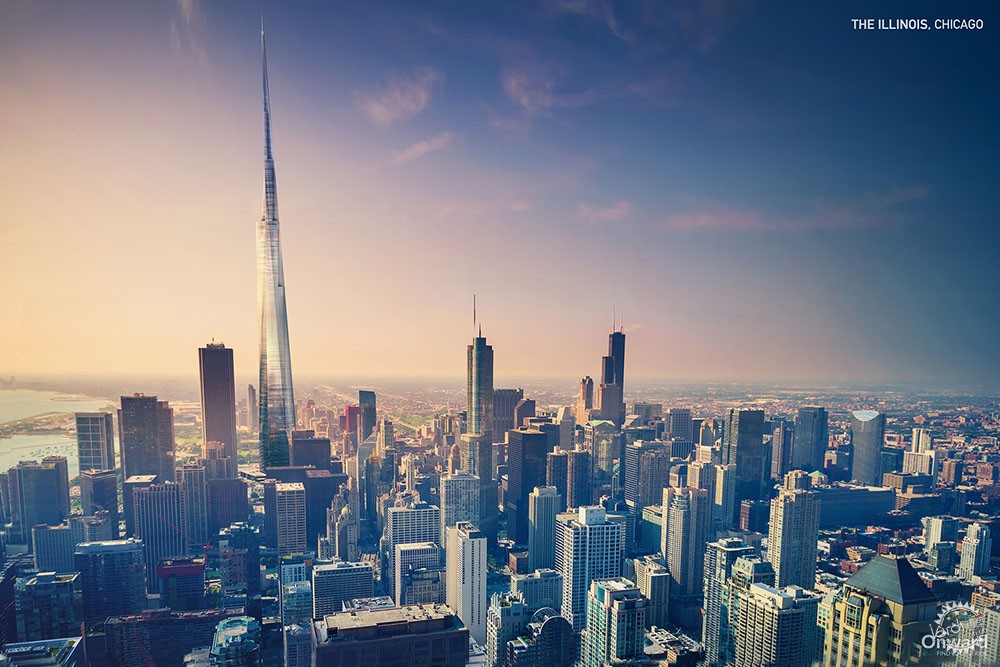
Courtesy of Onward by Onstride Financial
伊利诺伊大楼
美国,芝加哥
该项目由弗兰克•劳埃德•赖特于1957年设计,塔楼高1英里(约1609米),它可以容纳约100000人、20000车,以及180架直升机。更值得注意的是,该项目还运用了原子动力电梯,其运行速度为每小时60英里(约96公里)。但由于项目的预算造价太高,因此未能实现。
The Illinois
Chicago, USA
Frank Lloyd Wright went above and beyond with his Chicago tower proposal, produced around 1957. The mile-high tower was expected to provide housing for over 100,000 people, fitting almost 20,000 cars and 180 helicopters. Even more dramatically, the project was expected to have a 60-mile-per-hour atomic-powered elevator. Due to its extremely high budget, the project remained an ambitious sketch.
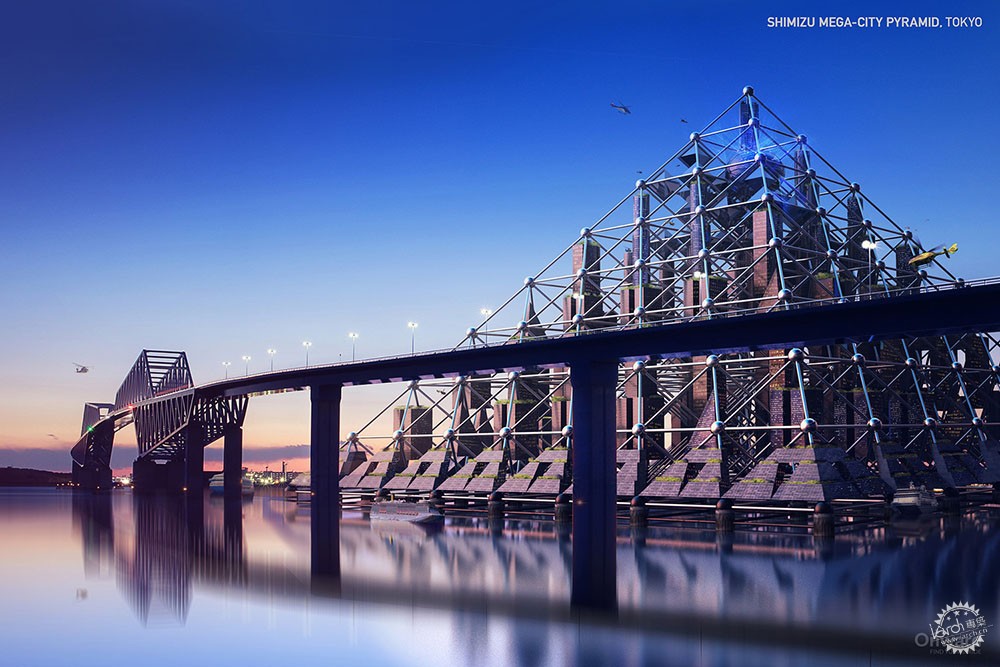
Courtesy of Onward by Onstride Financial
Shimizu Mega-City金字塔
日本,东京湾
该项目看上去就像科幻电影,由Shimizu Corporation设计,如果建成它将成为世界上最大的建筑。其中大约能容纳100万人,并且能够经受地震、大风,以及海啸的侵袭。设计方案于2004年构思,当时就有人质疑其不现实性,因为就当时而言,并没有足够尺寸且坚固的材料支撑其建造。
Shimizu Mega-City Pyramid
Tokyo Bay, Japan
Yes, this does look like a scene from a sci-fi movie; this proposal produced by the Shimizu Corporation would be the largest man-made structure on earth. The structure would have housed over 1 million people, enduring earthquakes, high winds, and tsunamis. Proposed in 2004, the design was deemed unbuildable, as current building materials are simply not strong enough for a structure of this size.
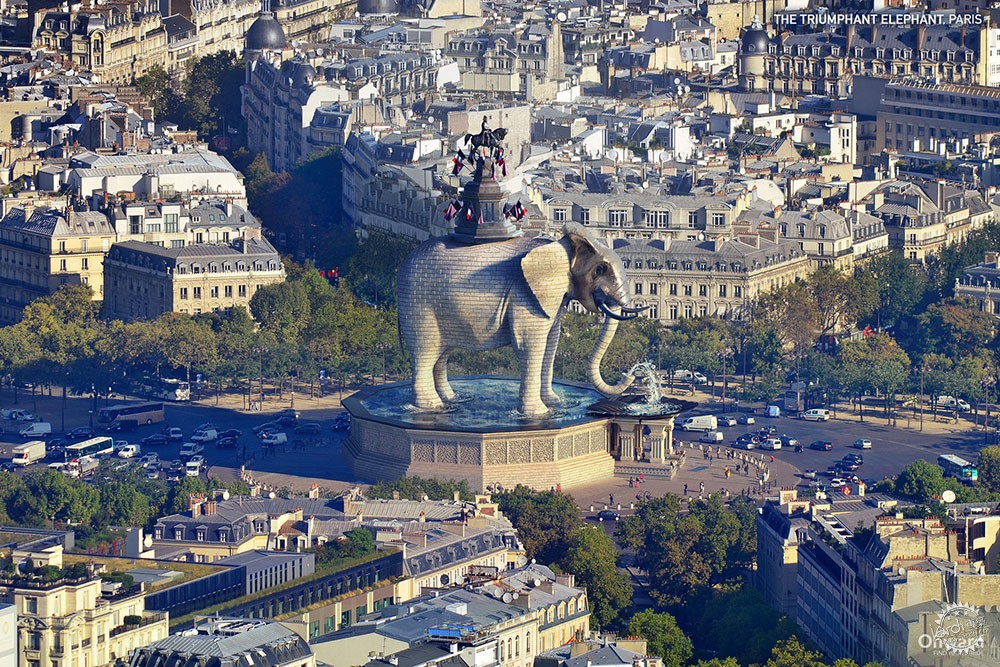
Courtesy of Onward by Onstride Financial
凯旋大象
法国,巴黎
这并不是Dumbo电影中的场景,这是巴黎凯旋门的新形象。在18世纪中叶,建筑师Charles Ribert希望通过极具创意的理念来建造巨大的大象形态建筑。就预期而言,该项目也许能够促进游客、市民的互动,人们可以通过螺旋楼梯进入建筑内部,并且感受象鼻子中流出的水,以及象耳朵中播放的音乐。
The Triumphant Elephant
Paris, France
No this is not the Dumbo movie remake, this is the visualization of what the Arc de Triomphe could have been. In the mid-18th-century, architect Charles Ribert rendered imaginative plans and sketches to build an enormous elephant-shaped structure. The structure was expected to be an interactive one, which visitors could enter through a spiral staircase, as well as witness water coming out of the elephant’s trunk, and music out of its ears.

Courtesy of Onward by Onstride Financial
步行城市
英国,伦敦
步行城市概念方案由Ron Herron在20世纪60年代中期提出,表达了建筑师对未来城市的愿景。这座城市与我们的日常生活所居截然不同,在这里有着许多巨型建筑,这些建筑可以“来回移动”,他们根据新的资源和机会在新的地点定居。这些建筑与人们日常所见的也并不相同,它们甚至还长着腿。于是问题来了,这些建筑是否真的能够在伦敦步行呢?
The Walking City
London, United Kingdom
Ron Herron’s Walking City proposal in the mid-1960s was an absolute futuristic vision of what a city could look like. The city was designed for a very different world to the one we live in today, in which huge megastructures “walked” around and settled in new locations as required, searching out new resources and opportunities. These structures weren’t going to be your average building: the proposal was to create large pods with legs. Of course, how else were these buildings going to walk around London city?
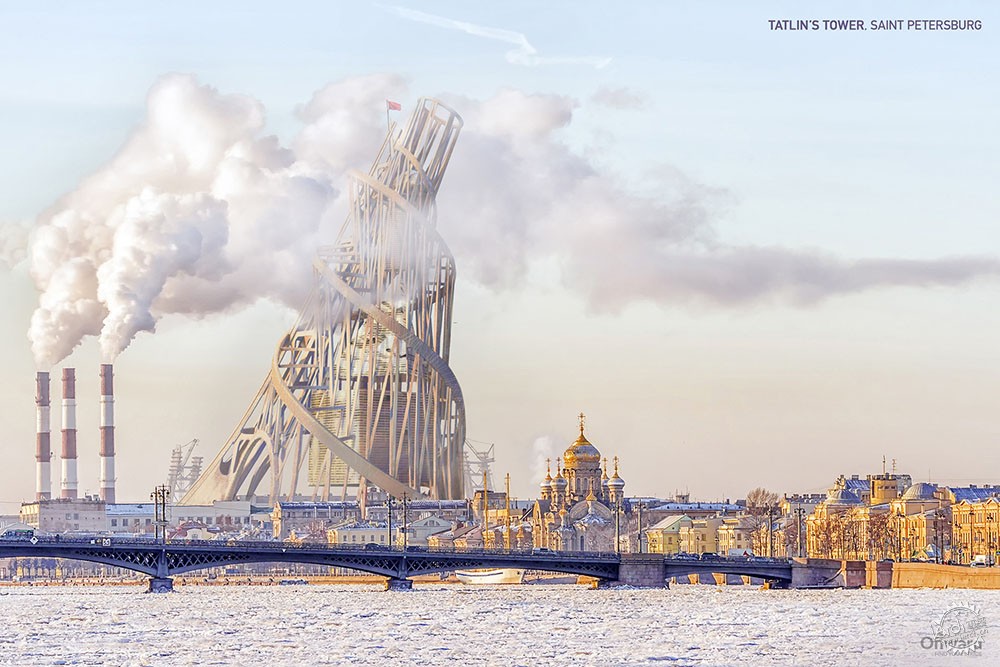
Courtesy of Onward by Onstride Financial
塔特林塔楼
俄罗斯,圣彼得堡
俄国十月革命之后,苏维埃政府计划在俄罗斯建立共产国际组织总部。该项目将成为当地的标志性建筑,代表着胜利与理想。项目建筑师为弗拉基米尔•塔特林,他构思了高达400米的扭转塔楼,建筑材质为钢铁与玻璃。虽然这座建筑并没有实际建成,但在俄罗斯、法国、瑞典、英国都有着其建筑模型。
Tatlin’s Tower
St. Petersburg, Russia
In the wake of the Russian Revolution, the Soviet regime was planning on constructing a headquarters for the Communist International organization in Russia. The plan was to make the structure a functional iconic landmark, representing their achievements and victories. The architect behind the design, Vladimir Tatlin, proposed a 400-meter twisted iron, glass, and steel tower. Although the building was never constructed, there are several miniature models of it in Russia, France, Sweden, and the UK.
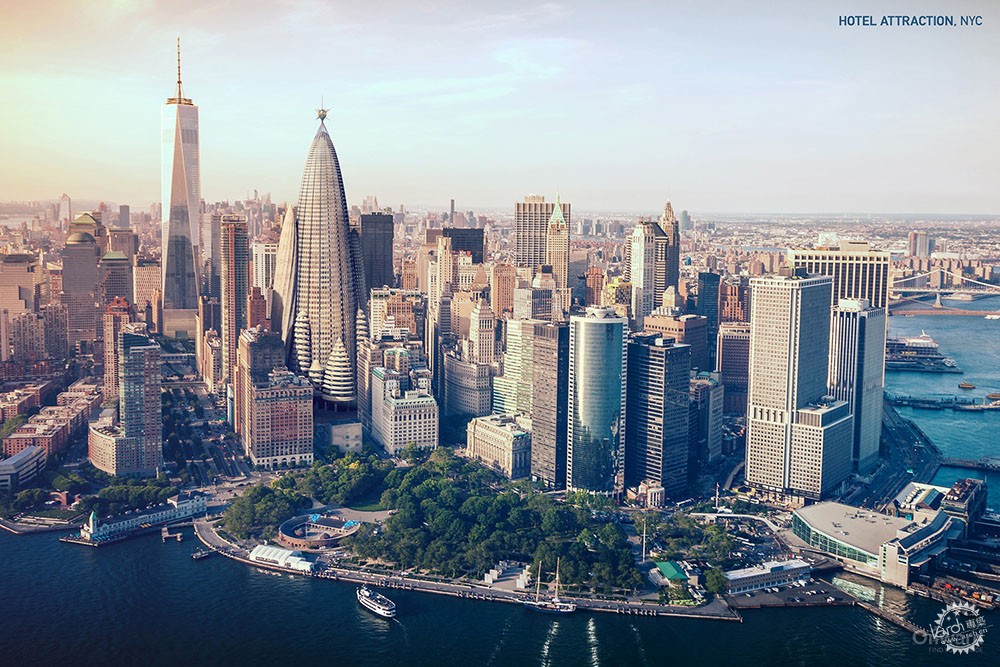
Courtesy of Onward by Onstride Financial
Hotel Attraction
美国,纽约
纽约的摩天大楼世界闻名,但这座由安东尼•高迪设计的吸引酒店方案也许是当地最具创新意识的作品。在二十世纪初的巴塞罗那,高迪设计了一些世界知名建筑,因此一些商业人士想要把高迪的作品带到纽约,而这座酒店便是当时最高、最独特的建筑。然而随着高迪的退出,这个项目最终便没能建成。
如果有了先进的材料和技术,人们也许能够更快看到这些项目的实际落成。
Hotel Attraction
New York, USA
New York is known for its dynamic skyline, but Antoni Gaudí’s Hotel Attraction proposal could have been the city’s most innovative building. In the early 20th century, after Gaudí created some of the world’s most famous buildings in Barcelona, a few businessmen wanted to bring Gaudí’s remarkable architecture to the Big Apple. The hotel would have been the tallest, and most unusual, building in the city at the time. However, Gaudí dropped out of the project and all the plans for the hotel fell apart.
Who knows, perhaps with today’s advanced material and technology, we could be seeing these proposals come to life sooner than we think!
|
|
