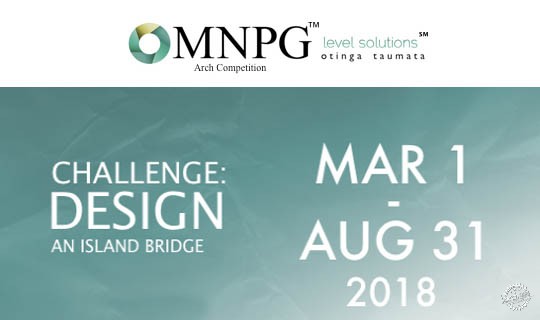
2018 MNPG Arch Competition
由专筑网缕夕,李韧编译
提交时间:2018年8月31日
注册时间:2018年8月31日
语言:英语
地点:概念性
奖励:请参阅下面的详细信息
类型:开放型
2016年MNPG建筑竞赛是设计一座技术港口的灯塔,随着人类对海洋的日渐探索,在这样的大环境下,为了更好地建立人与自然的关系,2018年MNPG建筑竞赛是设计一座连接的桥梁,项目位于新西兰Great Barrier岛屿,通过建筑策略,来完成这一项目。
随着当地教育创新以及该地区热情发展的旅游文化,这种半自然形式的建筑似乎是一种新的发展趋势,MNPG邀请学生和国内外建筑师,参加2018年3月1日至2018年8月31日的创意竞赛。
竞赛内容
往届的MNPG建筑竞赛,主要的建筑场地是在陆地中,而2018年的竞赛场地与众不同,这里极具创意,并且更能发挥参赛者的想象空间,这就是桥梁,连接了现在和未来几代人的发展,而桥梁也是建筑的一大入口。Great Barrier岛屿自身不仅仅可以具有教育和旅行观光的作用,而且也能将各种功能不同的空间结合起来,这些空间展示出了岛屿及其生态美学的各项因素,而这些因素也大大促进了环境元素的发展进程。该地区有许多岛屿,连接它们的桥梁却不多,因此MNPG Arch希望参赛者能够在各个小岛之间设计合理的连接桥体,打破流线的空间限制,通过建筑设计,让岛屿的概念最大化。
要求
- 设计一座桥;
- 总长度不超过100公里;
- 相关的景观空间需小于25平方公里;
- 结合自然因素(即海洋);
- 利用可持续技术;
建筑要求:主体建筑可以是位于城市和农村交叉口的住宅建筑、交通设施,或其他的相关概念,但是该项目最好结合Hauraki Gulf河湾。建筑形式与尺度应该符合新西兰和毛利人的当地审美要求。尽量使用当地自然资源作为建筑材料,但不作硬性要求。项目要求经济适用并且使用当地劳动力,同时引进国外先进技术。
桥体:应当关注建筑、技术、生态和海洋的发展,其空间可以结合多种元素。
景观:岛上的景观空间应该以建筑为基础,由于周围以水环境为主,因此参赛者必须结合水元素。
作品提交要求
提交的作品应包含:
- 2张图片,包含平面图、剖面图和透视图等详细信息;
- 所提交内容应突出参赛重点;
- 上述图片电子文件为横向排版,尺寸应为24“(h)X 48”(w)。分辨率在RGB模式下不低于150 dpi,并保存为JPG文件;
- 提交的文件的命名格式为“参赛者姓氏—图纸标号”。例如:bimo-1.jpg和bimo-2.jpg;
- 包含项目说明的文档文件(最多1500个字)。该文件的命名格式为“参赛者姓氏—statement”。例如:bimo-statement.doc;
- 包含参赛者个人信息的文档文件,包括姓名、职业、地址和电子邮件。这个文件的命名格式为“参赛者姓氏—info”。例如:bimo-info.doc;
- 所有文件打包上传,命名格式为参赛者姓氏。例如:bimo.zip
参赛者可提交动画视频。但如果获奖者没有提交作品的动画视频,则需要补提交。
竞赛网站:https://www.mnpgarch.com/
Submission: August 31, 2018
Registration: August 31, 2018
Language: English
Location: Concept
Prizes: Please see details below
Type: Open
The 2016 MNPG Arch Competition was for the design of a tech port beacon and now, humanity is beginning to understand about the oceanic evolution that has been the hallmark of modern civilisation’s progression. It is with this placement, that to better connect, as people and with the architecture that surrounds, the 2018 MNPG Arch Competition is for a bridge, starting with the Great Barrier Island, New Zealand, with a movement towards the projection of that of the architect’s composition.
With the knowledge of the local education innovations and the tourism that reflects the area’s passion for growth, the non-ecliptic nature of such a construction would create a new passage for many diverse forms. MNPG invites students and international architects to enter in this idea competition, commencing March 1, 2018 and ending August 31, 2018.
CONTEXT
For the previous MNPG Arch Competitions, the requirements were mostly of landlocked nature. For the 2018, it has been decided to allow a freer sense of design ability to flourish in a very creative and progressive section of the world. This is why an island bridge, connecting whichever functions the architect deems as being fruitful for the existing and future generations of improvement, was made as being the purposeful exponent for architectural entry. Uniting not just the educative and touristic benchmarks of the Great Barrier Island itself, but also the aspirations of other spaces to continue to learn about what really makes up the Island and the ecology that provided for the success of the environmental factors of progression. There are many islands in the region, and not too many bridges connecting them, so the MNPG Arch appeal is to promote both the possibility of the intersectional and also the limitations of such a connection, in spherical sense, where the notion of the island is that of the existential for the architect.
REQUIREMENTS
- Design an island bridge
- Total structure no longer than 100 kilometers in length
- Less then 25 sq. kilometers in relatable landscape space
- Mathematically natural, in organic form (i.e. oceanic)
- Utilising sustainable technologies
Requirements for structure: The total structure can be a dwelling for city and rural intersections, a transport communal, or other innovative abstractions of what it means to evolve alongside the wonder that are the waterways of the Hauraki Gulf. The magnitude of the formality should be in accordance with the harmony of the New Zealand and Maori people alike. Locally produced, natural resources for building materials is important, but this is not required. Must be economical and use local labor. Technological improvements can be from outside of New Zealand.
The island bridge: Attention to leading architecture, technology, ecology and oceanic evolution is of the most importance. The space that is manifested can serve for a myriad of fusing integrations.
Landscape: The landscape space of the island bridge, should be directly built upon it, as the water that makes up the ethos of the surrounding infrastructure, is the breath for the livability of life that it supports. The competing architect must decide how to use this space.
SUBMISSION GUIDELINES
The competing entry submission should contain:
- 2 boards with the entry details including plans, sections, and perspectives.
- Participants should submit any and all information to highlight their competing entry.
- The aforementioned boards should be 24″(h) X 48″(w) in horizontal format. The resolution of the boards should be at least 150 dpi in rgb mode and saved as jpg files.
- The submitted files must be named after the last name of the entrant followed by the board number. For example: bimo-1.jpg and bimo-2.jpg.
- A document file containing the project statement (1500 words maximum). This file must be named after the last name of the entrant followed by the word “statement”. For example: bimo-statement.doc.
- A document file containing the entrants’ personal information, including name, profession, address, and email. This file must be named after the last name of the entrant followed by the word “info”. For example: bimo-info.doc.
- All the files must be placed in a zip folder named after the last name of the entrant. For example: bimo.zip
While not required, it is encouraged for entrants to submit a video “fly-through” of the design. The winner of the competition will be required to create this upon the awarding, if they have not already.
competition’s website: https://www.mnpgarch.com/
|
|
