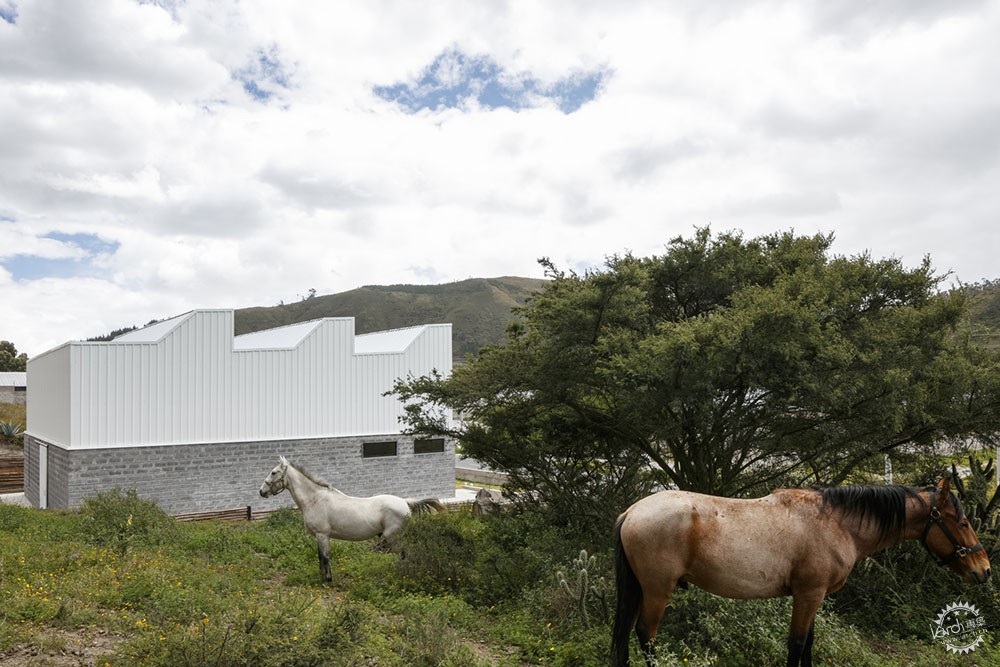
MIKHUNA贸易公司项目
MIKHUNA / TEC Taller EC
由专筑网李韧,邢子编译
“来源于住宅理念的建筑构思方式常常意味着由内向外的空间构件,这是一种外部的远距离思维方式,这种方式能够防止建筑过于形式化。”
(Anne Lacaton, 2017)
“To conceive architecture from the idea of inhabiting means to construct space from the interior, not from outside, as an external and distanced act, this inversion of the gaze allows to resist the idea of form.”
(Anne Lacaton, 2017)
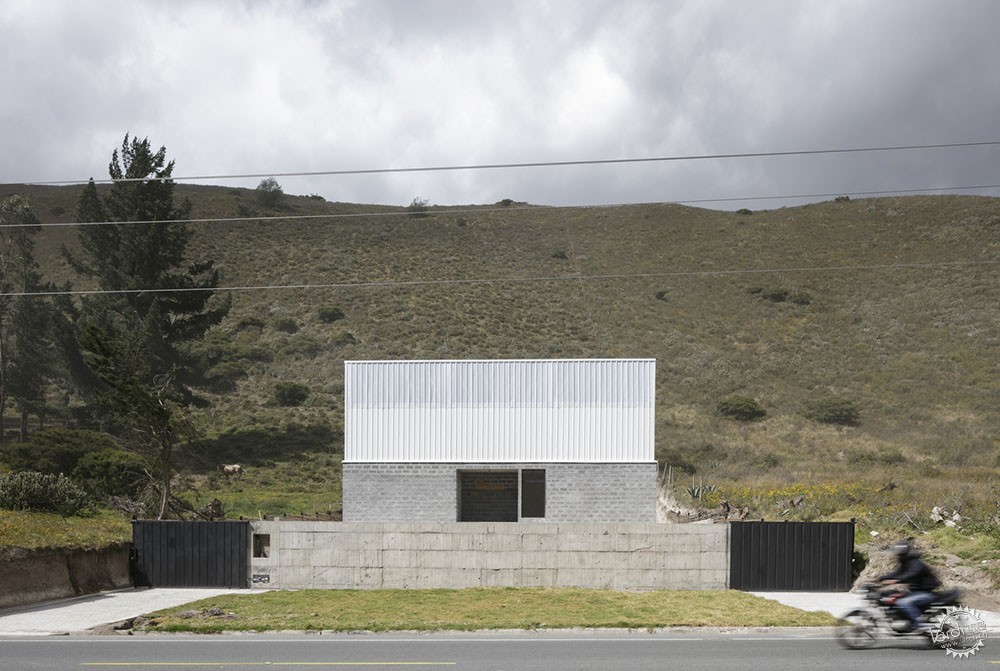
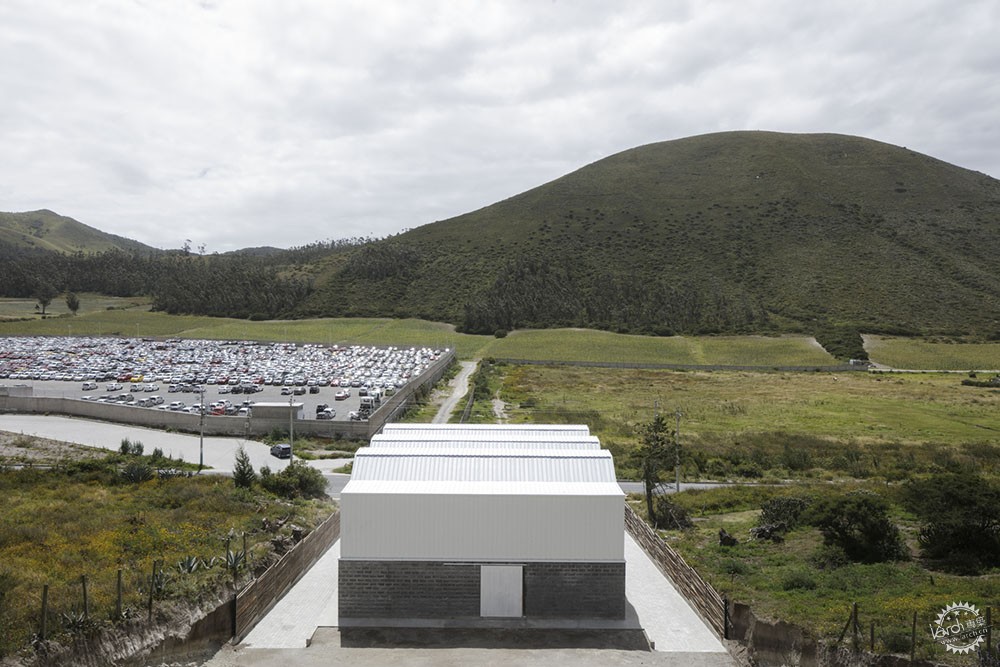
对建筑师来说,项目的挑战常常来源于场所,在这样的环境中,对于场地产生影响的任何行为都会十分引人注目,而这样的关注会让建筑师饱受争议。毫无疑问的是,该项目要求建筑师对场地有着清晰的了解和认识,同时,还要注重建筑体量的连续性。
A challenge for any designer is to face an environment in which the landscape is preponderant, in which no intervention will go unnoticed, for critical eyes, will condemn the authors to heaven or hell. There is no doubt that the responsible architectonic task in the equinoctial Andes requires an acute knowledge of the territory but, above all, the neat continuity of correct decisions is necessary.
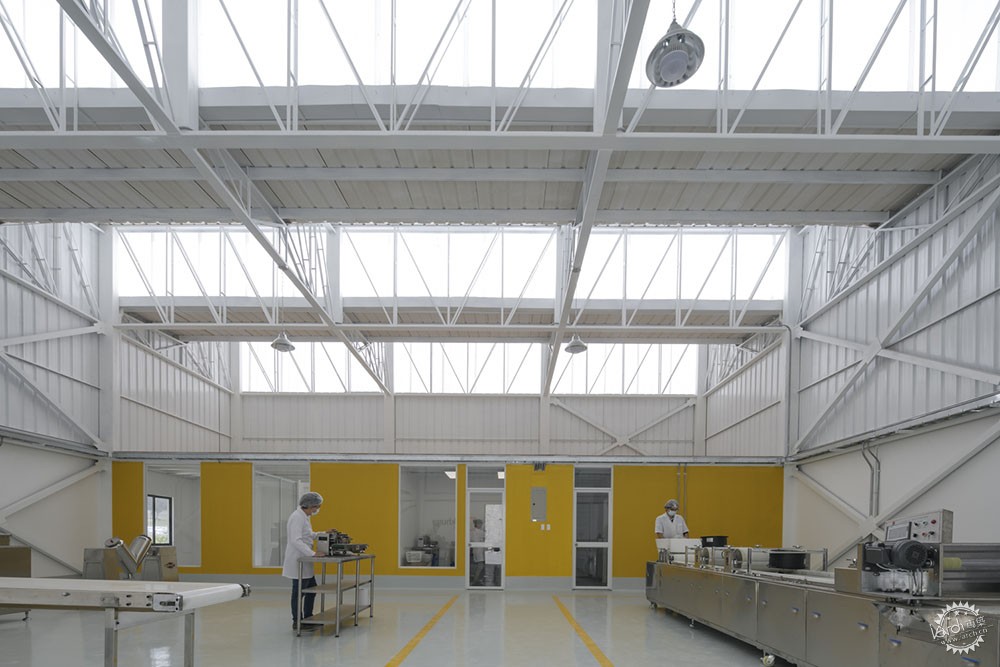
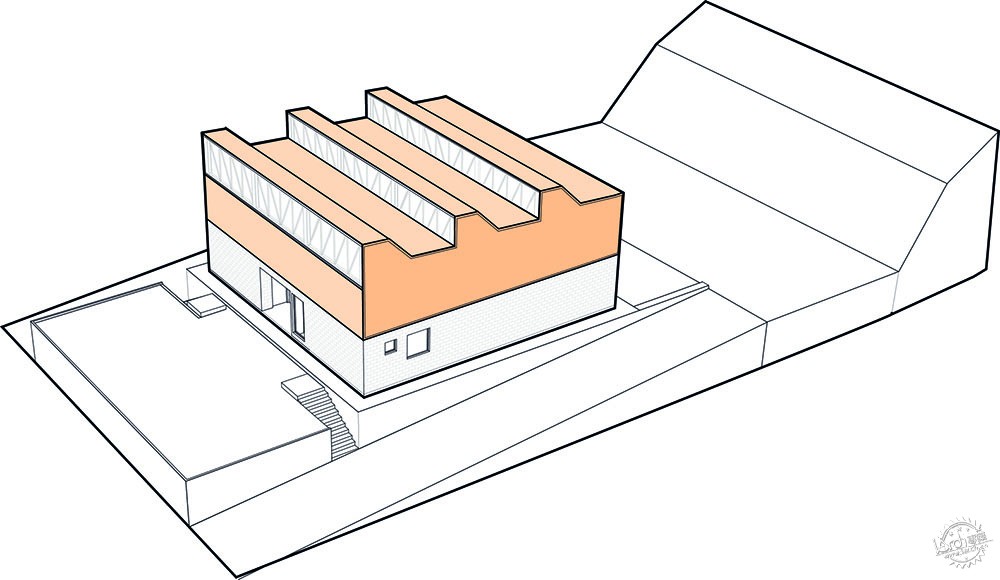

Mikhuna Trade是一家新兴企业,主要是向世界各地供应小厄瓜多尔生产商生产的奎奴亚藜和苋属植物等有机产品,这些产品都没有使用化学物质。随着公司的发展,对于办公空间的需求日益增加,公司管理人员在靠近Pululahua火山地区发展了一片适宜建造的场地,而这里便成为了公司新总部的所在地,这个项目的负责建筑师是TEC Taller EC。
Mikhuna Trade is a new company that provides the world with organic products, from quinoa and amaranth supplied by small Ecuadorian producers. Products that preserve the environment and avoid the use of chemical substances. In the need of a new space they have found a short distance from the very ¨Middle of the World¨, in close relationship with the Pululahua volcano, a place for its new headquarters and TEC Taller EC are the architects who developed the commission.
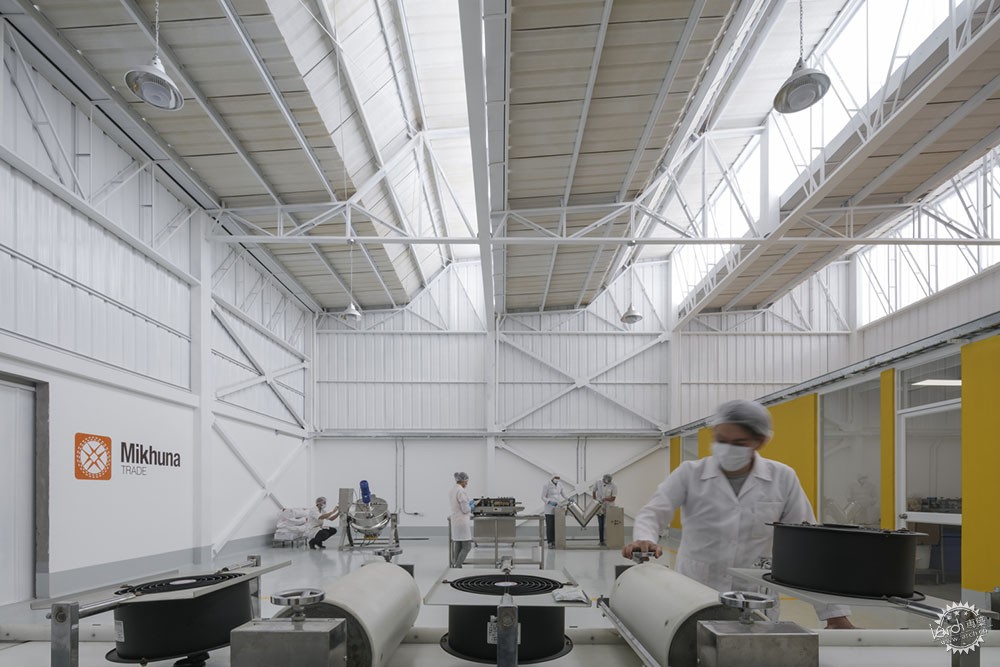
项目结合了场地的复杂因素,因此方案非常简单。场地面积为6000平方米,建筑师构思了300平方米的体量,面向天空开放,让更多的自然采光进入室内。这个快速发展的公司需要拥有未来的发展空间,因此建筑师运用3个连续的体块,这样能够让整个项目具有阶段性的发展趋势,而整体理念则结合了高度的复杂性与思考性。
“建筑的深层体验来源于行动,而非目标。”
(Pallasmaa, 2016)
Given the complexity of the challenge, the proposal is simple. In the area of 6000 m2, a volume of approximately 300 m2, opens to the sky to bathe the interior of light. A growing company needs to project itself to the future and the repetition of the module would allow a spatial progression. Three successive modules open to the sky, a commitment to common sense, loaded with a high degree of sophistication and reflection.
“Deep architectonic experiences are actions, not objects”
(Pallasmaa, 2016).
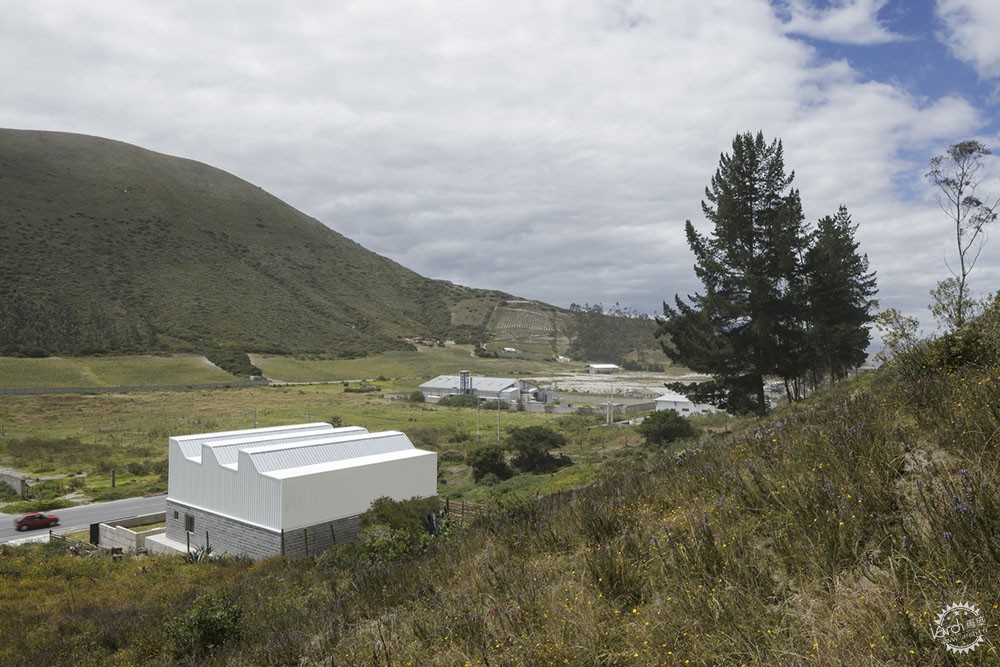
TEC Taller EC并没有单纯的限定目标,而是通过一系列的流线,在现象学和时间维度的基础上理解环境因素和委托项目,同时增添了诗意与理性要素。
TEC Taller EC has not designed the object, but the paths that lead to it, have understood the environment in its phenomenology, the commission in its temporal dimension and the interest of adding a poetic element to the rational.
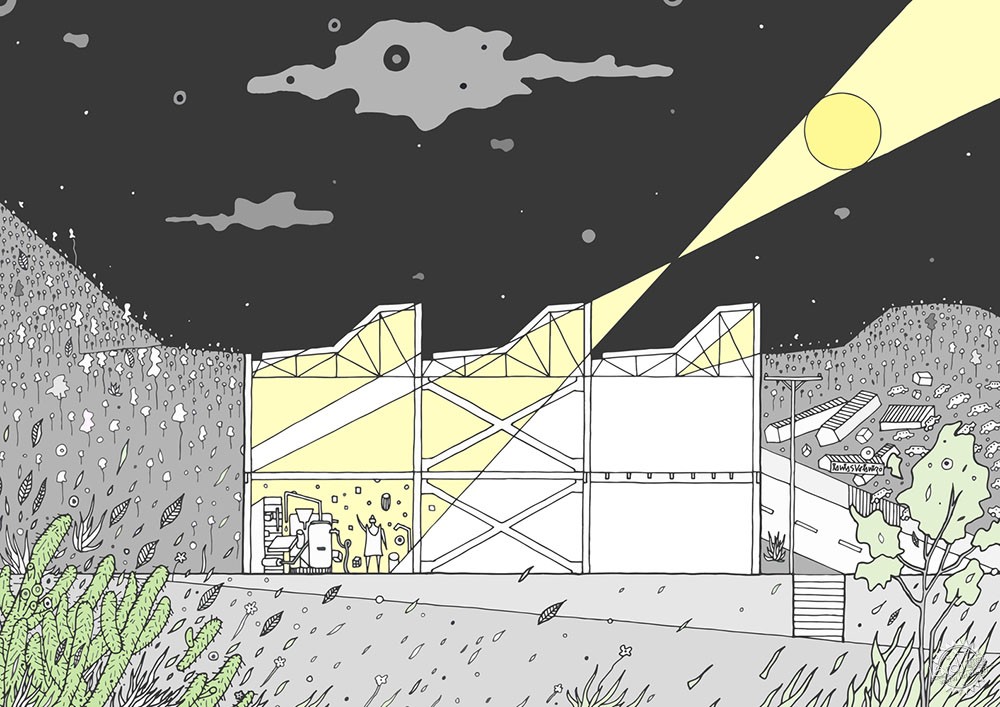
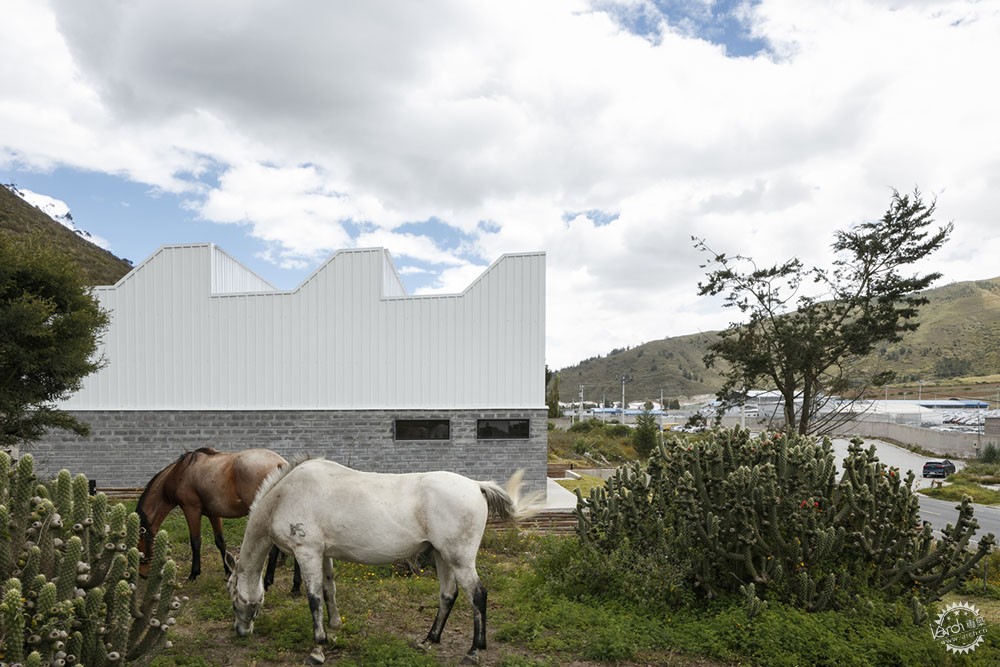
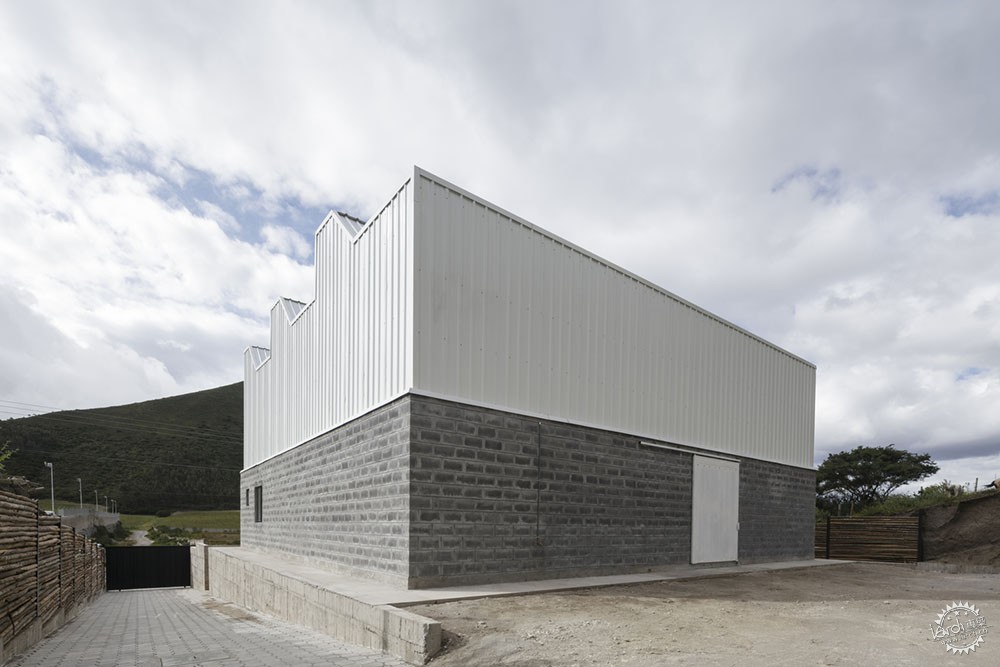
建筑形态自由而开敞,体块材质极简化,由黑色混凝土和金属面板组合而成,但最大程度地利用了整体空间,并且充分结合供暖、防寒、通风、遮阳、庇荫等各项功能。呼应了该地区大众工业厂房的建筑类型。
It is a free and spacious structure, a volume composed of a base of black cement blocks and a metal cover that together, with the minimum possible material, develops the maximum amount of cubic meters in addition to heating, protect from the wind, ventilate, provide shade and isolate. An answer to the typology of industrial factory of roof with ridge very common in the region.
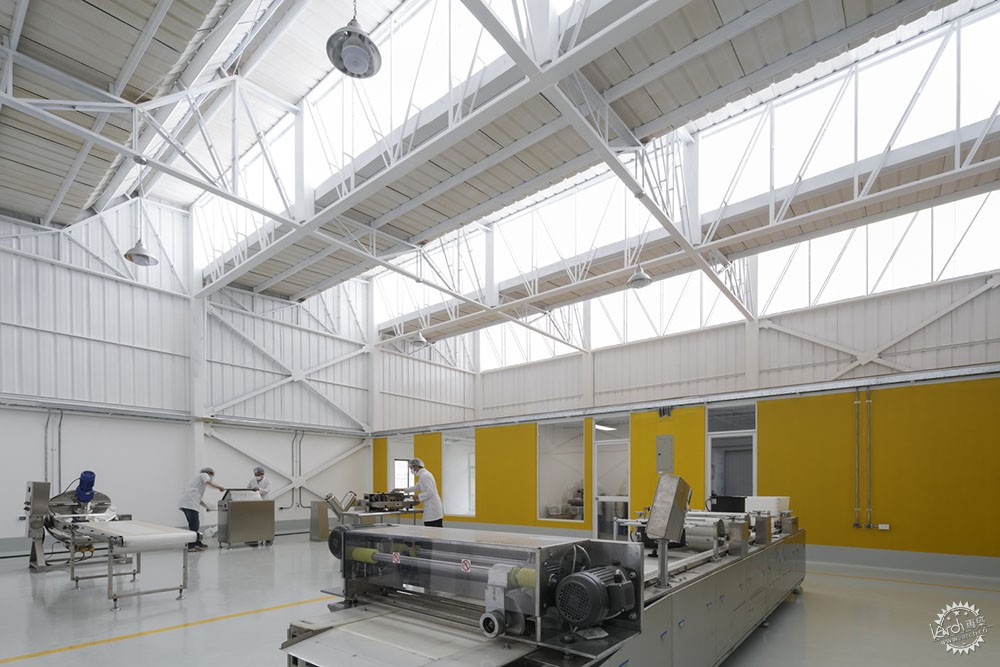
建筑空间一分为二,其中一个设置为办公和湿工作区域,另一个则设置为奎奴亚藜和苋属植物的产品开发区域,因此这些空间并非完整的对象个体,而是根据业主的需求而排布的功能流线场所,而建筑师对于项目的正确理解,也让工厂的各项工序能够在建筑中有条不紊地进行。
The architectural program is divided into two spaces; one that houses all the rigid part of offices and wet areas, and the second, which houses the machinery where the main activity of the project takes place with the development of quinoa products. The resulting space was not conceived as an object, but as an exercise in the valuation of phenomena and realities in response to the requirements of the commission and the place of placement. It has been, the precise reading of the information and its correct interpretation, which determine the system that orders the volume that is read and works in section.
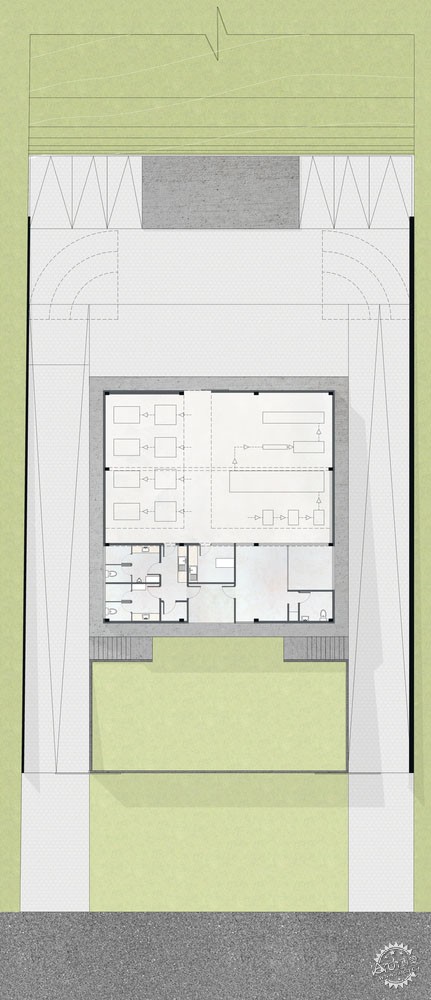
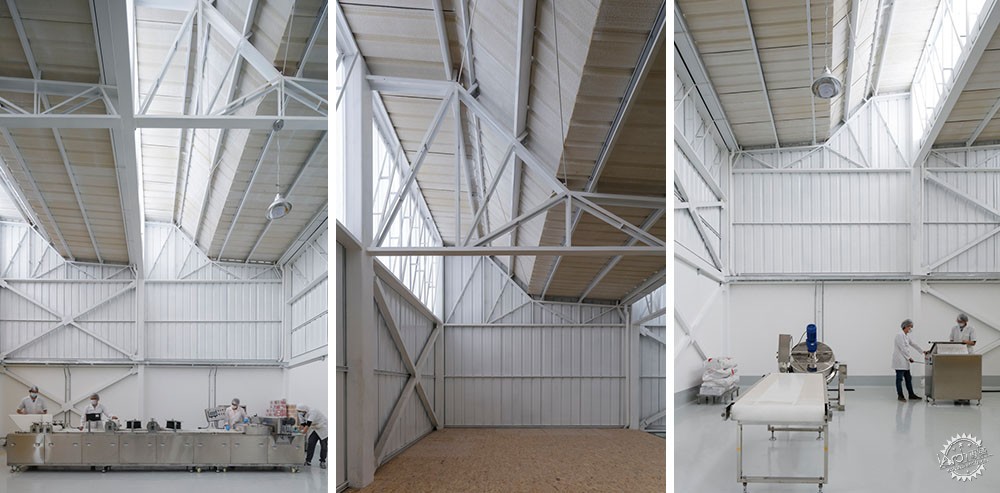
太阳光线进入建筑,内部空间面向阳光,既遮蔽又敞亮,甚至阳光还能达到建筑的内部深处。这个空间如同面向东南方向开放的温室,接受着清新的晨光,因此室内也不需要设置多余的供暖系统。也正是这个原因,这座建筑的能源消耗很低。“太阳是最好的供暖系统,也是最舒适的光线。”(Anne Lacaton, 2017)
Inside the sun's rays have been intercepted, it is in the shade without having lost the light, in an internal volumetry that allows different heights under a homogenous light. The space works like a greenhouse open to the southeast, catching the rays of the early morning sun so that it is not necessary to heat the interior space using other means. For this reason the energy consumption is very low. "The sun is by far the best heater, the best source of light and the most pleasant" (Anne Lacaton, 2017).
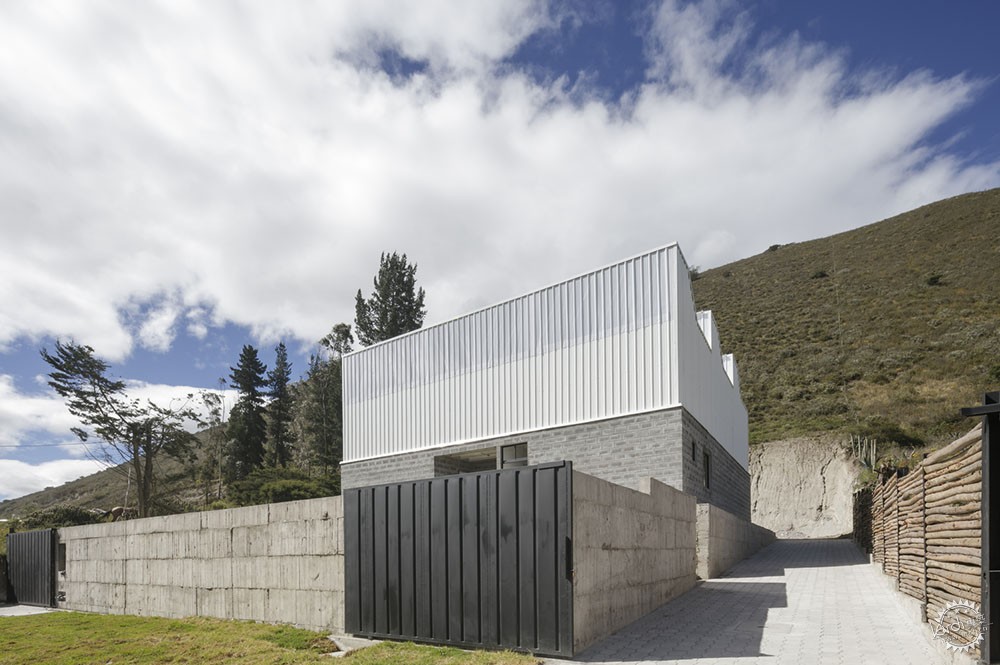
就外观而言,建筑也没有完全消失在场地之中,外观形态充分反应了建筑的内部功能,建筑师通过立面的开口让内外空间融合起来,这就好像二者的联系通道,同时也通过这种方式呼应了地区的气候因素,这样的设计是对事实、现象的表达,是对自然的阐释,而非单纯的达到目标理念。
From the exterior, the architecture does not strive to disappear, it is perceived ordered as a product of its interior logic focusing on the relationship between the interior and exterior through the upper opening. It is imagined as a correspondence of connection, exchange and passage, an approach to climate through structure, to nature as a fact, as a phenomenon, and not only as an image.
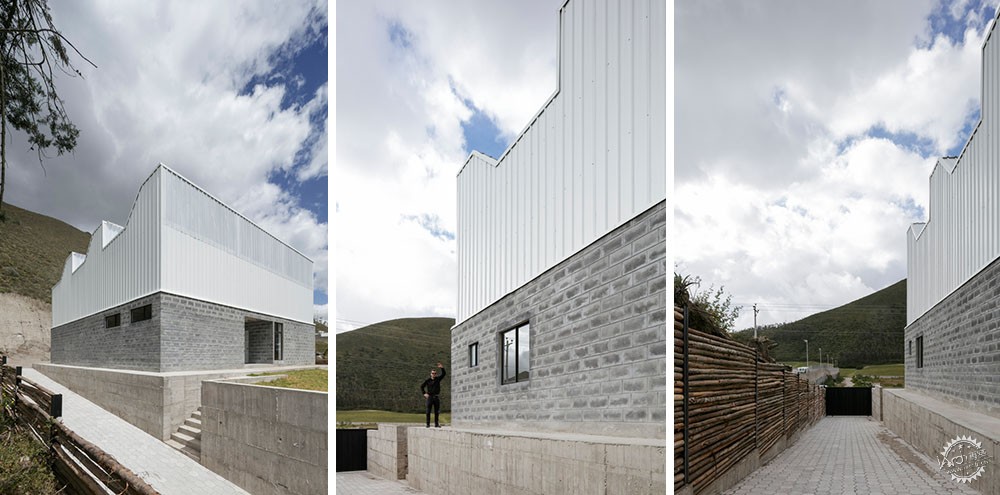
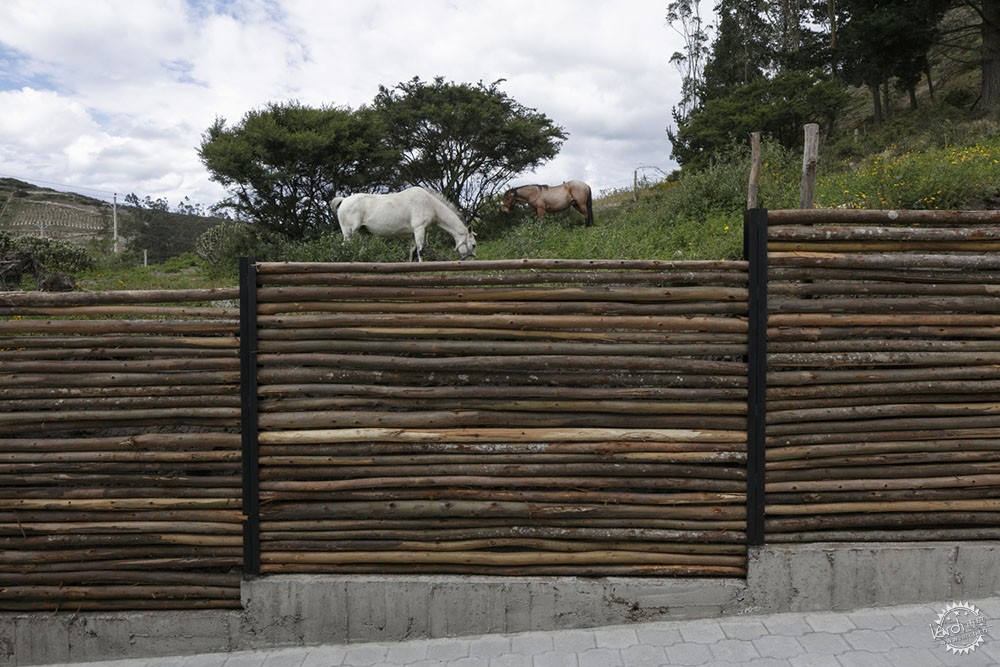
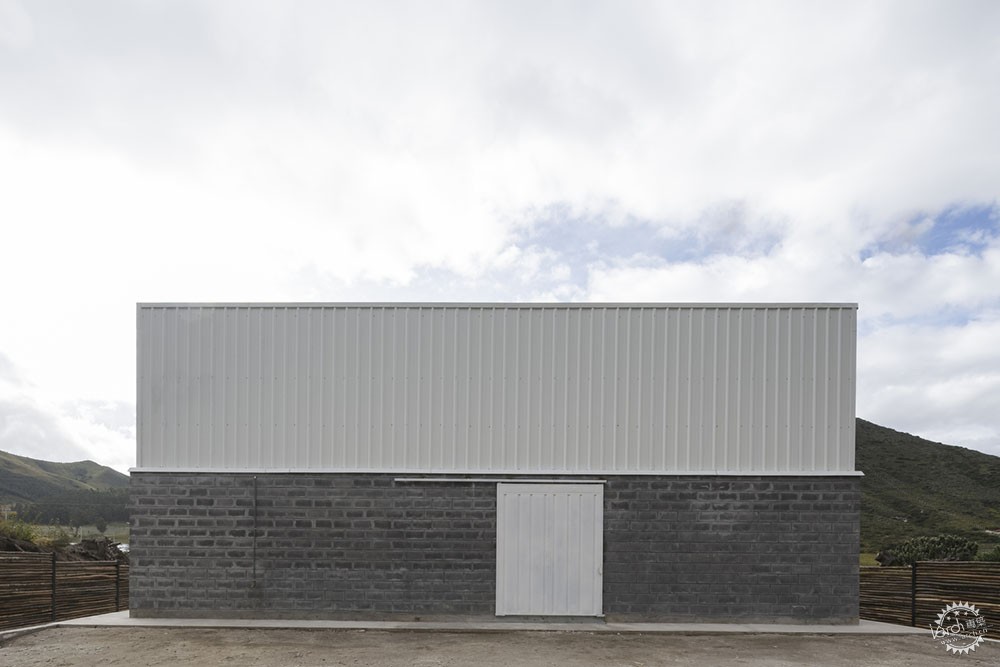
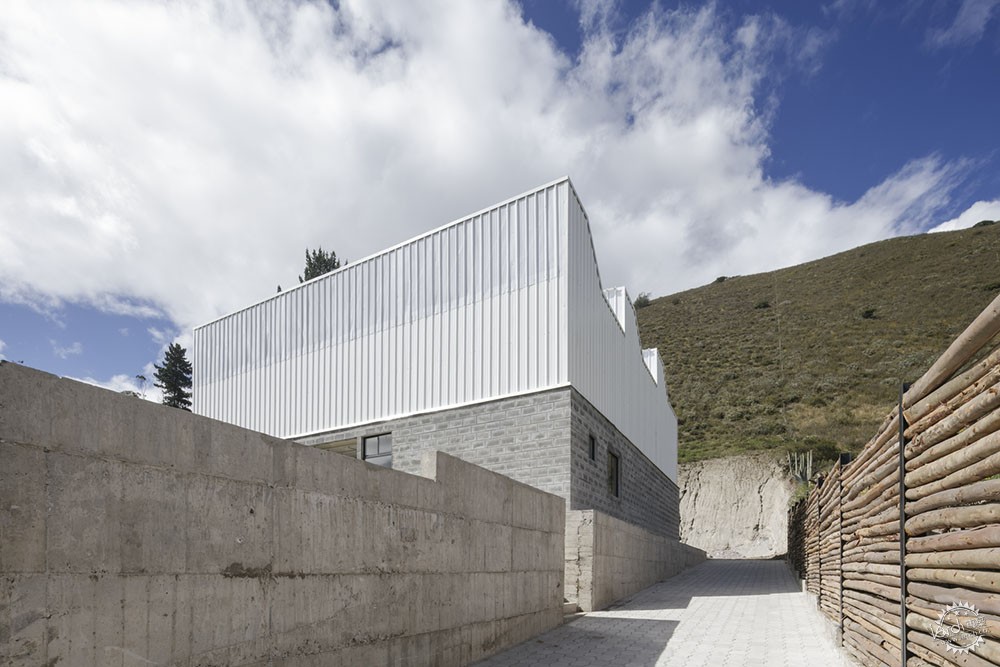
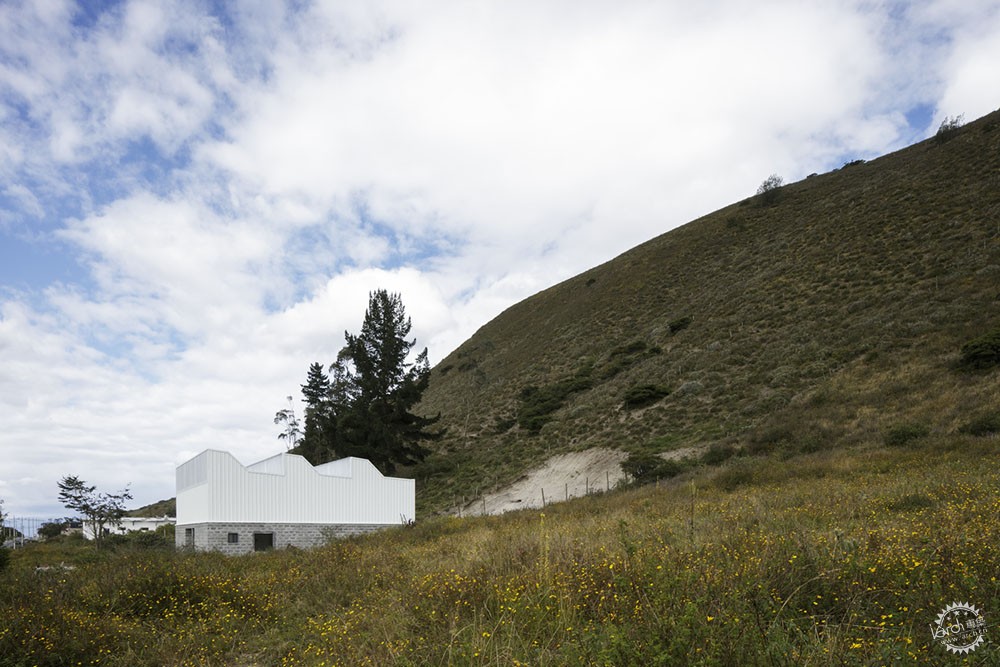
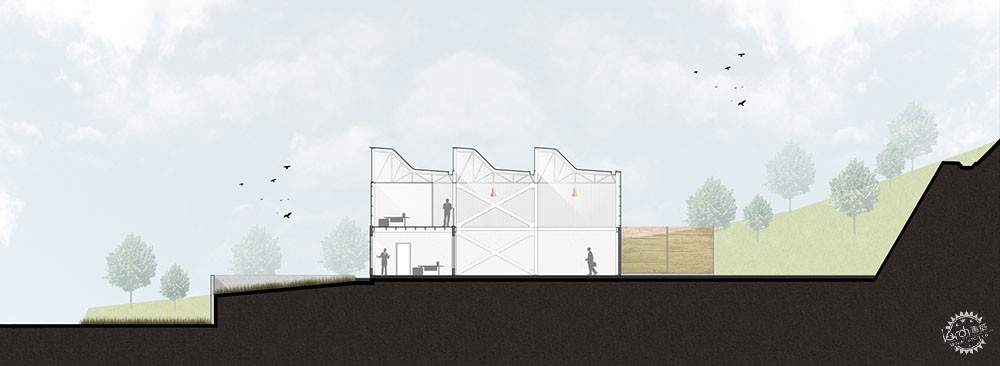
建筑设计:TEC Taller EC
地点:厄瓜多尔
主创建筑师:Pablo Castro Guijarro, Roberto Morales Guijarro
设计团队:Juan Ruiz, Cynthia Quintero, Hector Barreto, Daniel Rodriguez, Gabriel Echeverria, Hilary Jarrín, Bryan Velasteguí
面积:300.0 m2
项目时间:2018年
摄影:Lorena Darquea Schettini
建造商:Kubiec
项目施工:Juan Ruiz, Cynthia Quintero
Architects: TEC Taller EC
Location: Calacalí, Ecuador
Architects authors of the work: Pablo Castro Guijarro, Roberto Morales Guijarro
Design Team: Juan Ruiz, Cynthia Quintero, Hector Barreto, Daniel Rodriguez, Gabriel Echeverria, Hilary Jarrín, Bryan Velasteguí
Area: 300.0 m2
Project Year: 2018
Photographs: Lorena Darquea Schettini
Manufacturers: Kubiec
Construction: Juan Ruiz, Cynthia Quintero
|
|
