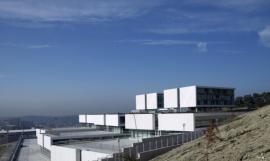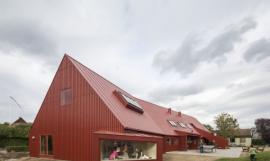
· 中国昆明由Nota设计团队打造的零售店类
· Courtesy of Nota Design Group 由Nota设计团队提供
Architects: Nota Design Group
Location: Kunming, Yunnan, China
Project Year: 2012
Project Area: 994 sqm
Photographs: Courtesy of Nota Design Group 设计师:Kunming, Yunnan, China 地点:中国,云南,昆明 项目年份:2012 项目面积:994平方米 摄影:由Nota设计团队提供
特别鸣谢翻译一组10号 张晓丽提供的翻译,译稿版权归译者所有,转载请注明出处

Isabel Flooring is an established flooring specialist in China. H3 is their foray into other wood products such as timber doors and built-in furnitures. This design exercise will attempt to portray H3 as “The Wood Specialist” and set a store identity for the brand’s countrywide expansion.Isabel地板制造是中国地板制造的专家。 H3是其进军其他诸如木门和内置家具的其他木制品的初次尝试。这样的设计将试图把H3打造为“木业专家”并为该品牌在全国扩展设定了店面特征。
Courtesy of Nota Design Group由Nota设计团队提供
To create a new kind of shopping experience for the consumers in a highly competitive building materials market. To create a strong and memorable store identity with maximum visual impact. To portray the brand’s effort in it’s constant push for sustainable process and products. To capitalize on Isabel’s success in laminate flooring
在激烈竞争的建材市场为消费者创造出一种新的购物体验。用最大的视觉冲击创建一个强大并令人难忘的店面特征。塑造品牌在不断推进可持续发展的过程和产品的努力。在强化木地板方面充分利用伊莎贝尔的成功。

Courtesy of Nota Design Group由Nota设计团队提供
To create H3′s image as “The Wood Specialist”, the storefront is composed of 5 different types of wood structure interlocking together in a multi-layered and articulated manner.
为了创造H3作为“木业专家”的形象,店面是由5种不同类型的木质结构环环相扣形成多层次的铰接方式。

Courtesy of Nota Design Group由Nota设计团队提供
To portray H3′s support for the environment, all the wood on the facade are reused pinewood which is readily available in the local area.
为了体现H3对环境的支持,建筑正面的木质材料都是可再利用的松木,松木在当地也是较容易采购的。

Courtesy of Nota Design Group 由Nota设计团队提供
To take advantage of the parent brand’s heritage in laminated flooring, the design used the product to “lead” customers into the other new products. A brand new “Ribbon” system of flooring sample presentation is created which brings customers from one zone to another.
要充分利用母品牌在强化地板的遗留影响力,该产品使用的设计 “引领”着顾客投入到其他新的产品。创建了新品牌“Ribbon”系统地板样品展示将顾客从一个区域引领到另一个。

Courtesy of Nota Design Group由Nota设计团队提供
With the “Ribbon”system, customers are led from one zone to another, allowing them to move in a structured yet open manner, guiding them , yet not restricting them.
“Ribbon”的系统将顾客从一个区域引领到另一个区域,引导他们,但不限制他们,使他们能够以设计好的但又很自由的方式到处参观。

Courtesy of Nota Design Group由Nota设计团队提供
The sample zones are created to allow customers to see how the different products can be matched to form different harmonious living environments to help customers solve common design dilemmas.
示范区允许客户看到不同的产品如何相匹配不同的和谐的生活环境,以帮助客户解决常见设计难题.

First Floor Plan 01 一层设计图01

Second Floor Plan 01二层设计图01

Elevation 01 立体图01

Elevation 02立体图02

Section 01 立体图01

Section 02 立体图02
| 
 Youth Centre in Roskilde / Cornelius + Voge
Youth Centre in Roskilde / Cornelius + Voge
