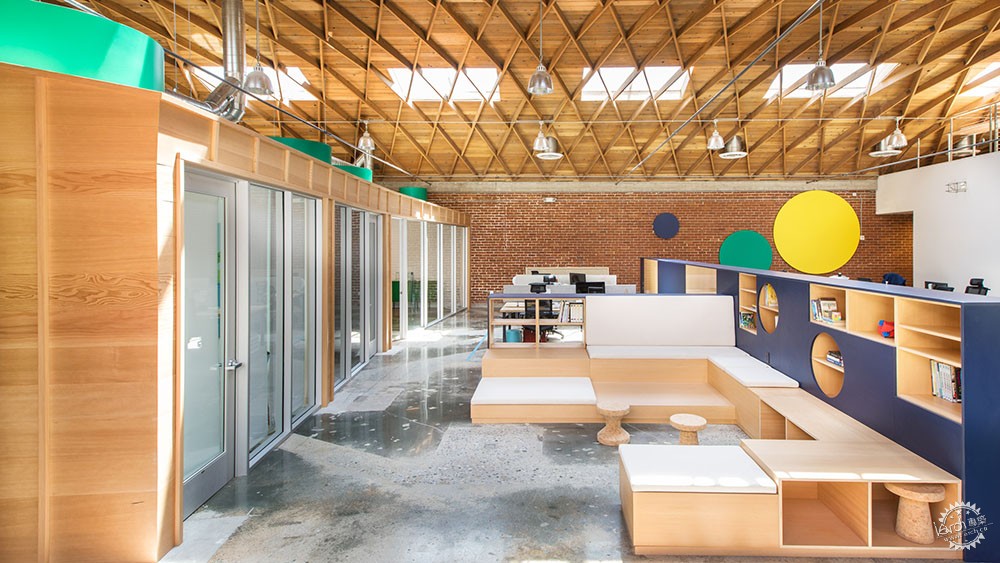
洛杉矶教育中心改造项目
Design, Bitches overhauls LA education centre 9 Dots with plywood built-ins
由专筑网李韧,蒋晖编译
洛杉矶Design, Bitches工作室为非盈利性质的教育组织翻新改造了一座当地的建筑,形成集学习、工作、精进的空间场所。
好莱坞9 Dots教育中心有着广泛的教学资源,其中包括为对STEM(科学、技术、工程和数学)感兴趣的儿童提供辅导教育,以及教师培训课程、社区工作坊等其他课程。
Los Angeles studio Design, Bitches has refurbished a local building for a nonprofit education organisation, creating a variety of areas to learn, work and develop skills.
The 9 Dots education centre in Hollywood offers a wide range of education support, including tutoring for children interested in STEM (science, technology, engineering and math) subjects, as well as teacher-training programmes, community workshops and other classes.
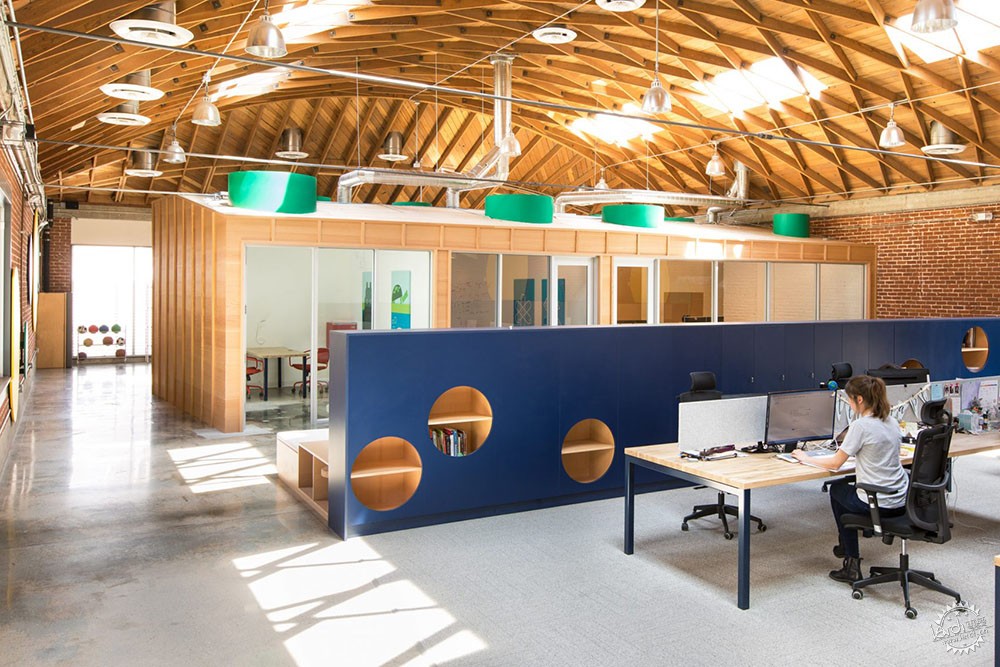
在设计之前,建筑师彻底检查了现有的建筑空间,并决定充分利用原有的木制框架结构系统。教育中心于2015年入驻于此,在此之前,这座建筑曾经用于生产设施。
Design, Bitches overhauled the existing building that 9 Dots occupied, and worked around its vast wooden frame. Before the centre moved into the space in 2015, the building served as a production facility.

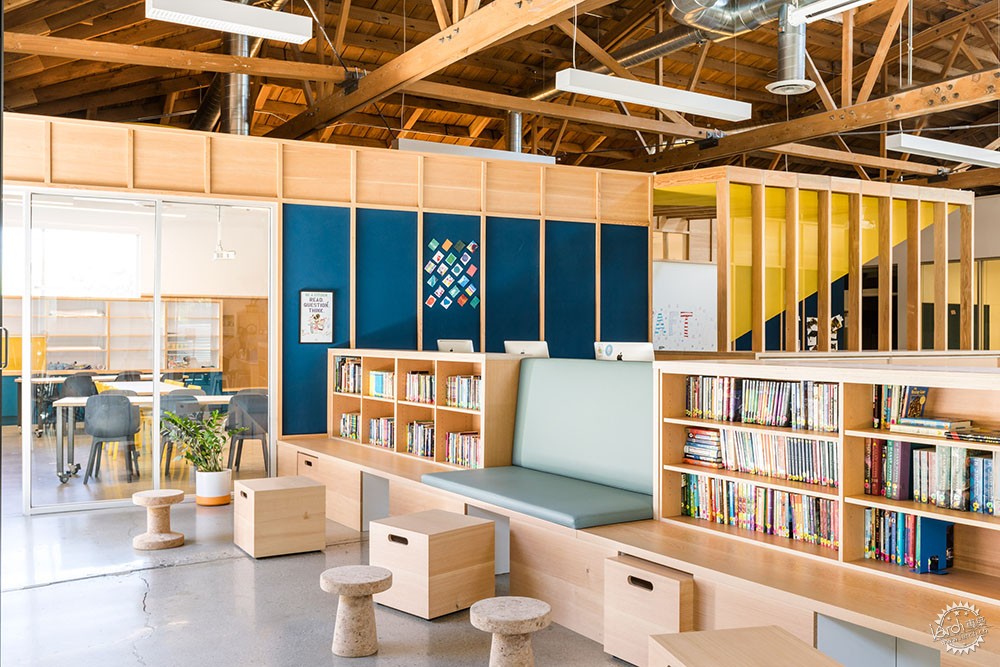
建筑有着通高天花板,由道格拉斯冷杉木制作而成,同时还有着一系列的开窗、管道、梁柱,以及混凝土地板。
建筑占地11000平方英尺(约1022平方米),内部空间较为完整,因此建筑师设置了全新的教室区和会议区。
在此之前,这所学校位于两座建筑之中,由一座庭院进行分隔,其中一个是开放式的空间,另一个则包含有室内篮球场。
Design, Bitches建筑事务所减少了体育功能的空间体量,增加了工作与学习场所。相比起传统式分隔的墙体,建筑师运用了独立的胶合面板,从而形成更加灵活的楼层空间。
The structure features a curved double-height ceiling lined in Douglas fir panelling, along with a series of windows, exposed ducts and beams, and concrete floors.
Spanning 11,000 square feet (1,022 square metres), the industrial shell provided a blank canvas for interior opportunities, including new classrooms and meeting areas.
Previously, the school was split across two buildings separated by a courtyard. One was an open-plan space and the other housed an indoor basketball court.
Design, Bitches altered the gym volume by adding more work and study areas. Rather than building internal walls, the studio inserted a free-standing plywood frame to help divide the floor plan.

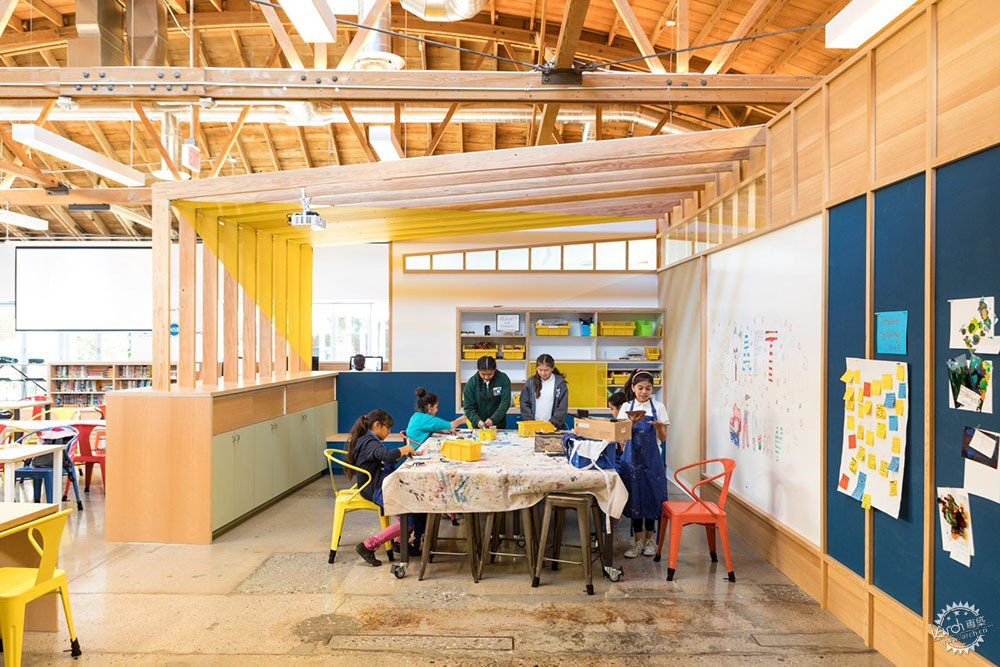
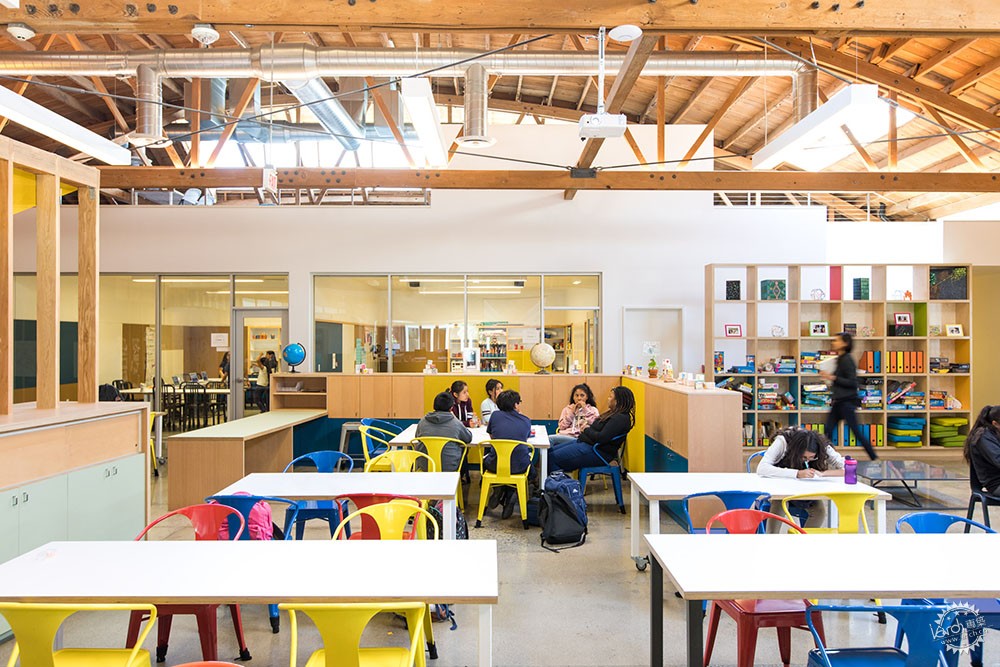
木制框架还围合出了私人办公室和教室,这比起建筑内的其他部分会更加亲昵一些。
建筑师说:“为了满足社区中心日益增长的需求,我们在现有的开放空间中增加了许多改造的措施,从而让成年人和儿童都能享受于此。”
The wooden volume houses private offices and classrooms, to offer more intimate spaces for working compared to the rest of the building.
"In order to accommodate the growing community centre, we inserted multiple layers of design interventions into the existing open spaces that embrace multiple functions and welcome both children and adults," said Design, Bitches.
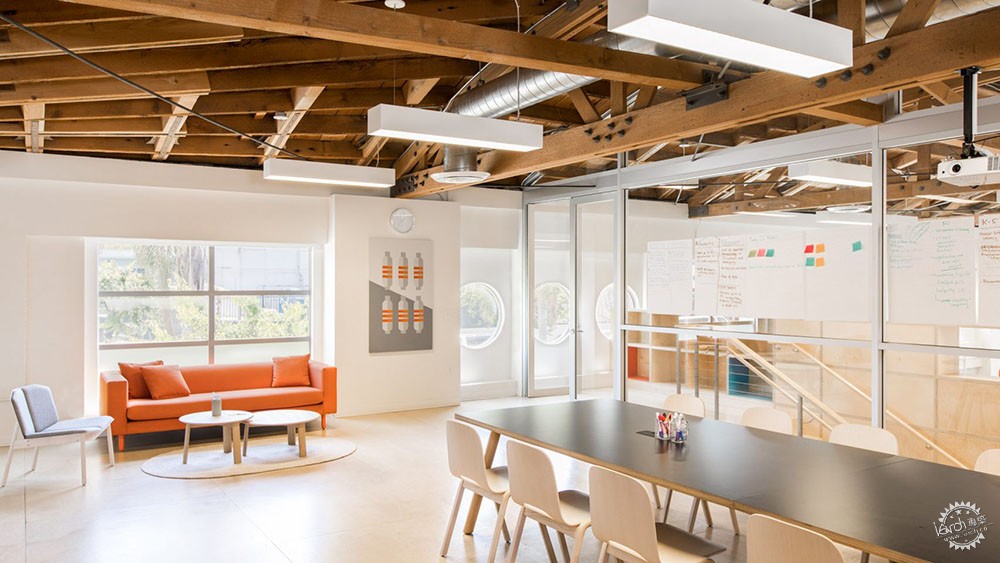
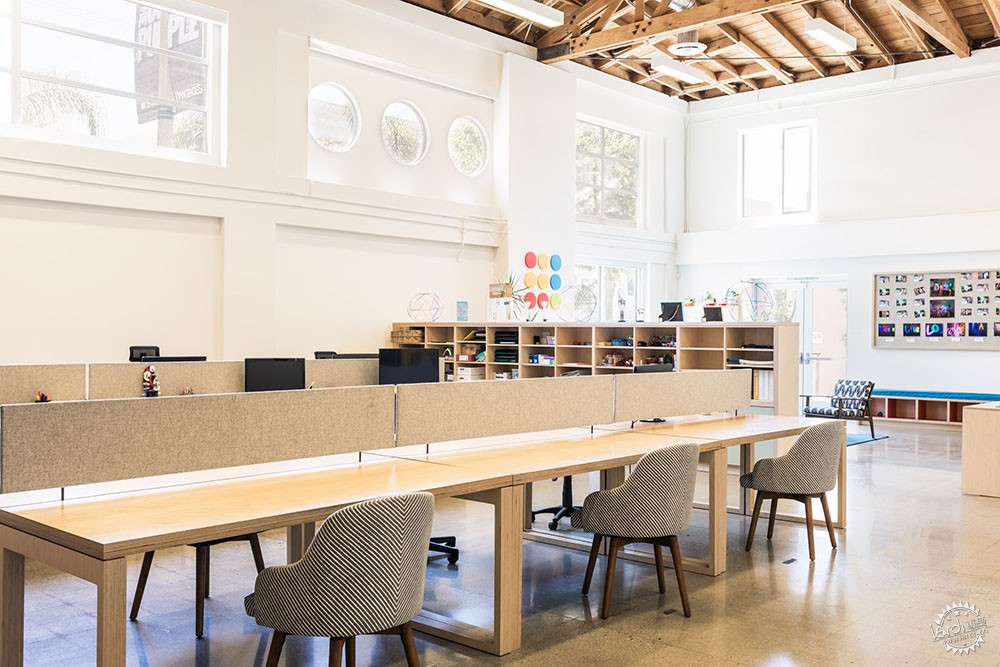
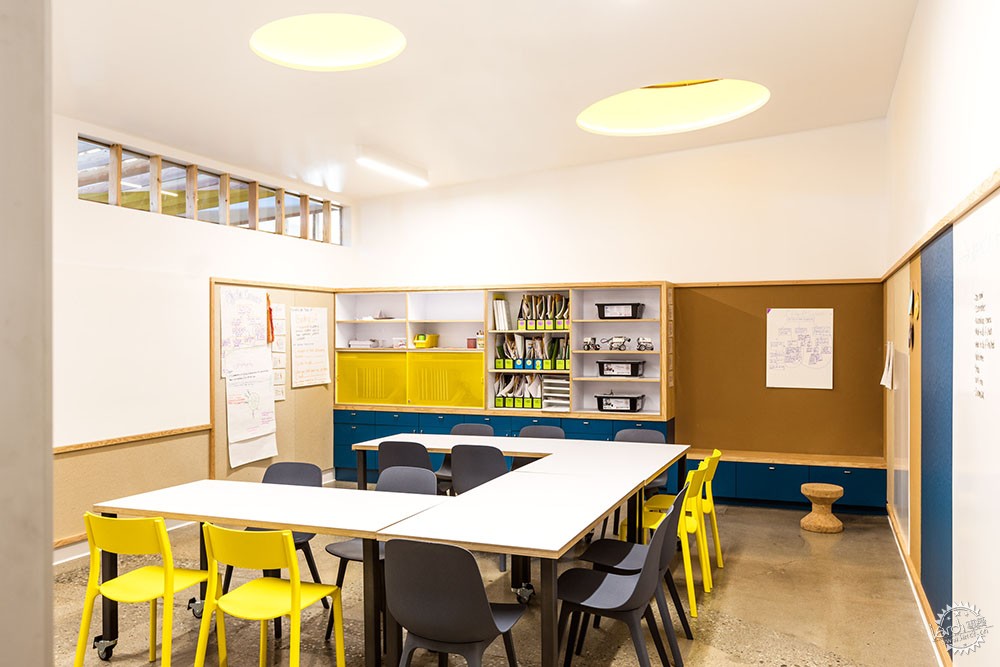
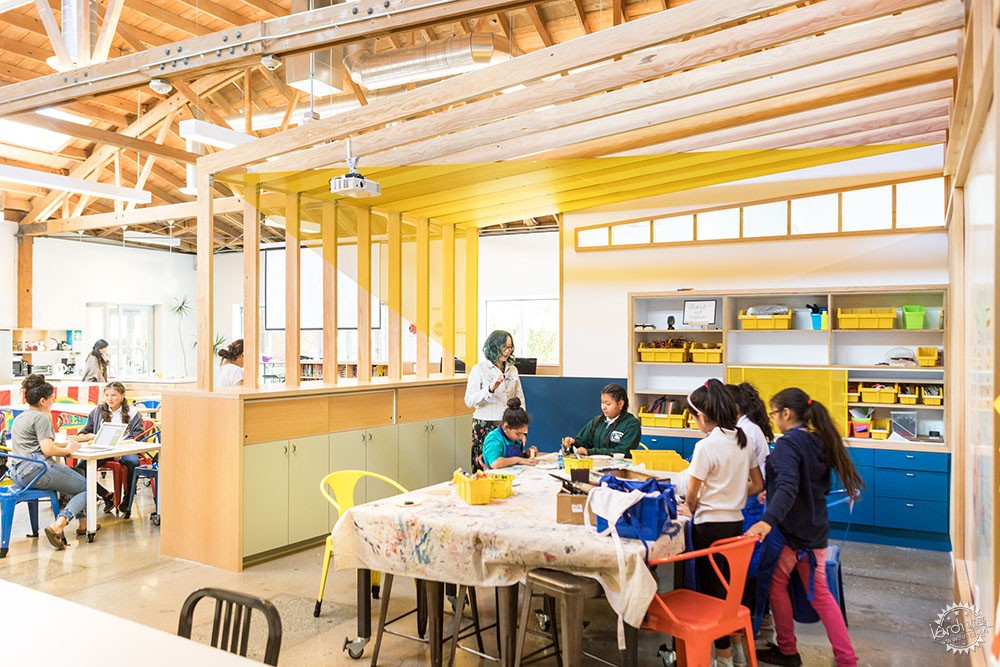
在另一侧的胶合面板的空间之中,摆放着各种桌子、沙发、长凳等等。
在建筑的后方,建筑师还设置了一个如同展亭般的体量,用于放置原有的办公区。在木制屋顶的下方,孩子们可以在这里进行手工艺术品的制作。
Another large plywood structure anchors on the side of the room, and includes various tables, couches, benches and cubby holes.
The firm also built a pavilion-like extension to the rear of the building that previously housed desks and work areas. Under the wooden beamed canopy is a table where children can partake in arts and crafts.
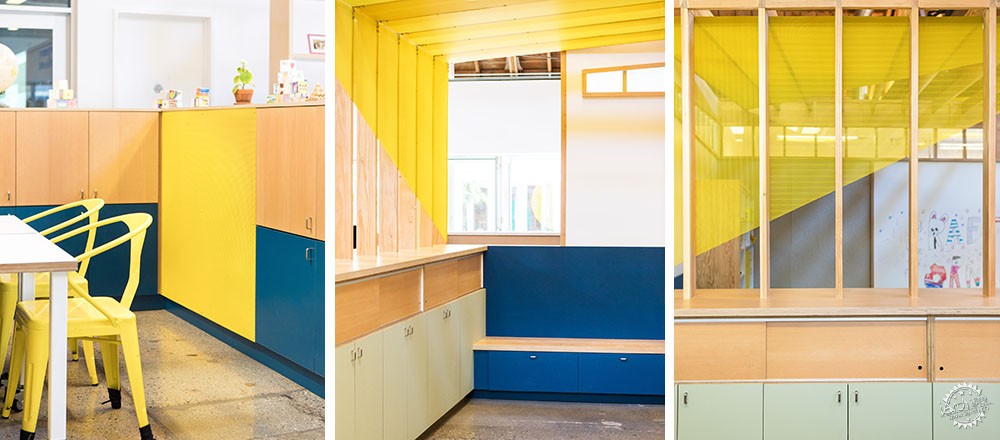
在空间里,黄色、绿色、红色、蓝色交相辉映,打破了建筑单一的色彩体系。色彩斑斓的金属椅子、涂鸦橱柜,以及充满活力的墙体让空间具有统一感。
Splashes of yellow, green, red and blue feature prominently and help break up the otherwise simple palette found across both buildings. Colourful metal chairs, painted cabinets and vibrant wall designs all help to tie the project together.
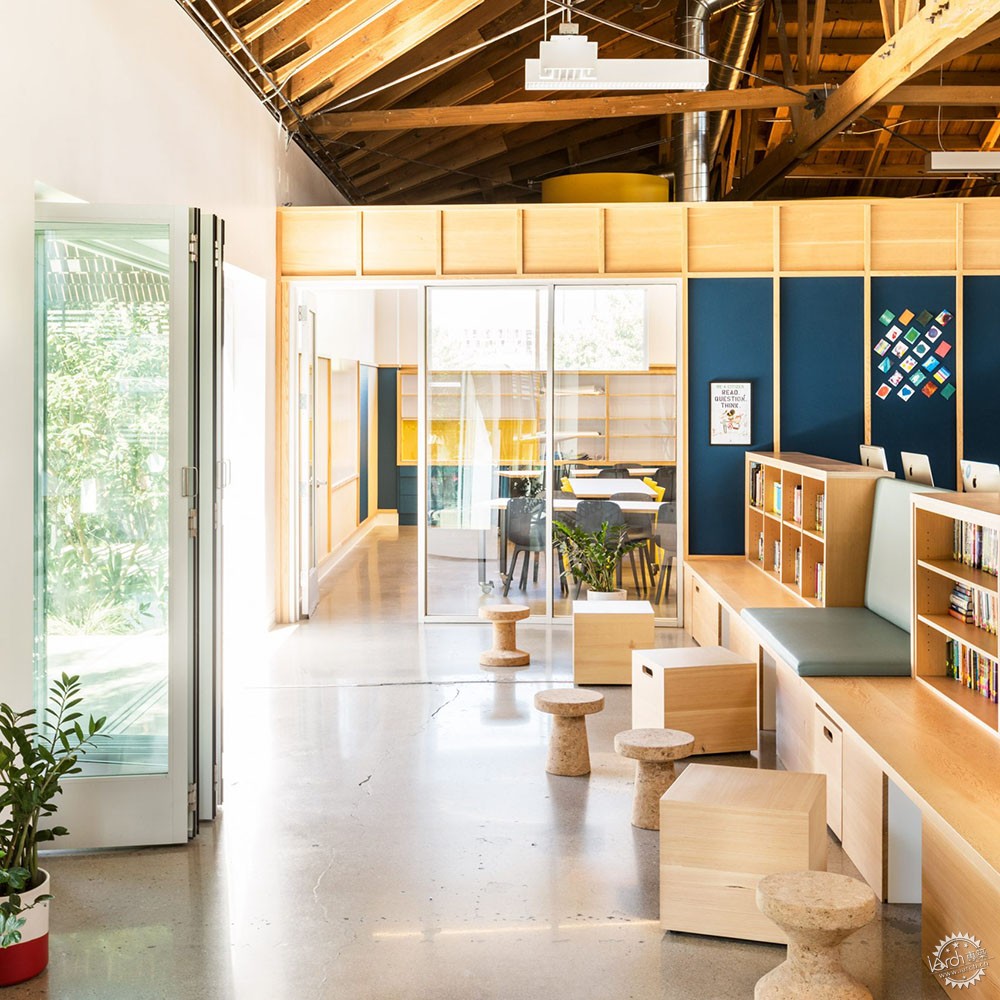
明亮的色彩是儿童教育建筑的首选,近期,由BIG建筑事务所为WeWork设计的WeGrow教学空间就有此特定,另外在A+I设计的学校中,建筑师还应用了木制面板和分层座椅,这些项目都位于纽约。
Hints of bright primary colours are a common choice for education facilities, as seen in the recently completed WeGrow classroom launched by WeWork and designed by BIG, and a school with panelled wood walls and tiered seating by A+I – both in New York.
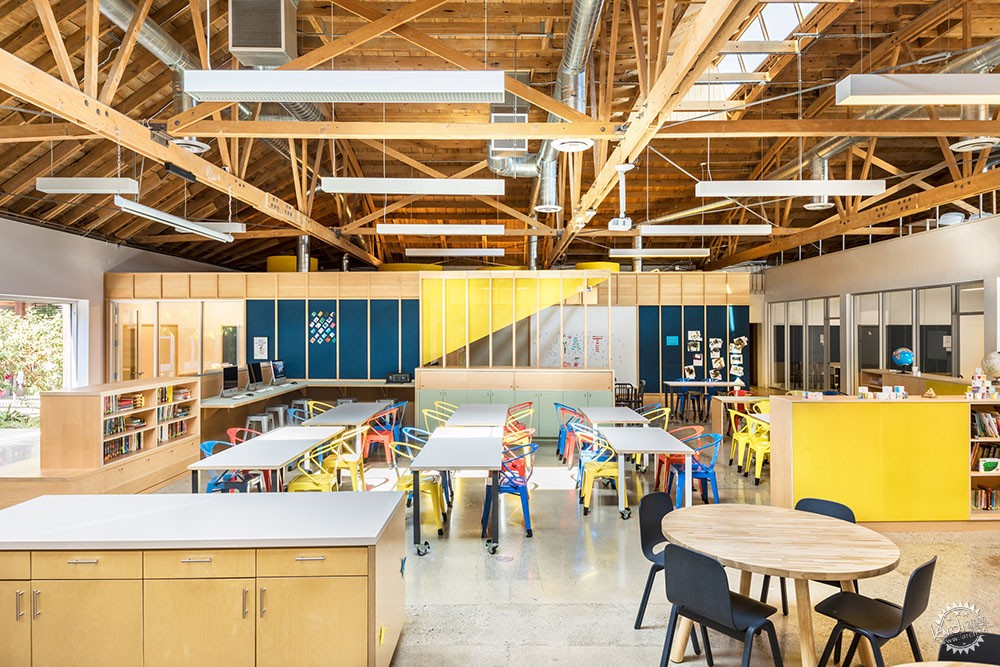
Design, Bitches建筑事务所与其他4个建筑工作室在今年夏天为Dezeen和adidas合作的P.O.D.System建筑项目设计了概念性的作品。
合作创始人Catherine Johnson与 Rebecca Rudolph在这部电影中解释了将不同的活动空间集结于统一公园之中的特殊想法。
摄影:Laure Joliet
Design, Bitches was one of five LA studios that contributed a conceptual building to Dezeen and adidas' P.O.D.System Architecture project this summer.
Co-founders Catherine Johnson and Rebecca Rudolph explain their idea to create a park that brings different activities together in unusual ways in this movie.
Photography is by Laure Joliet.
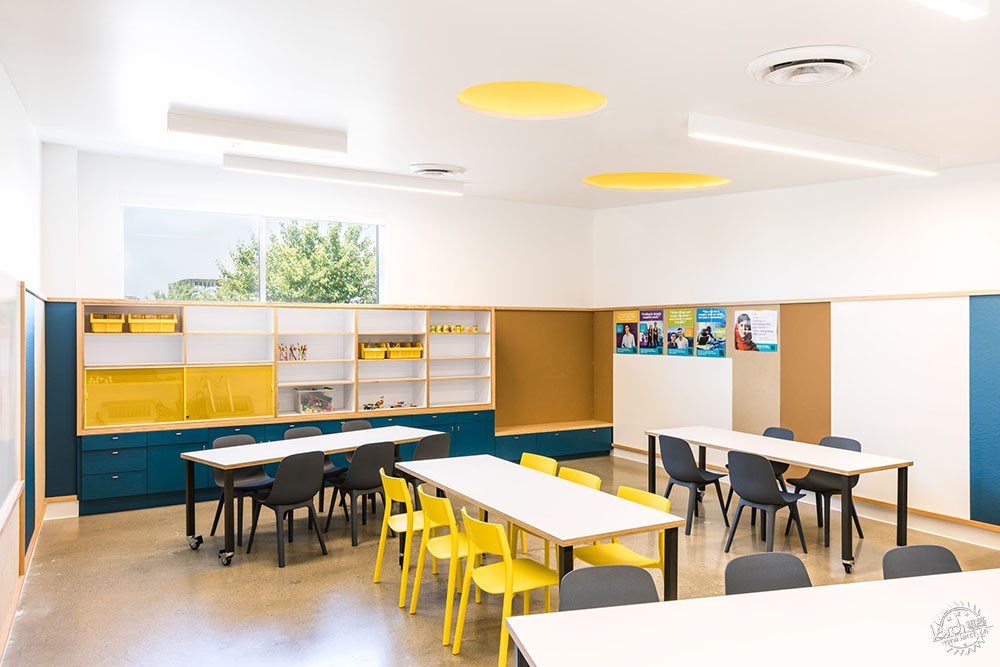
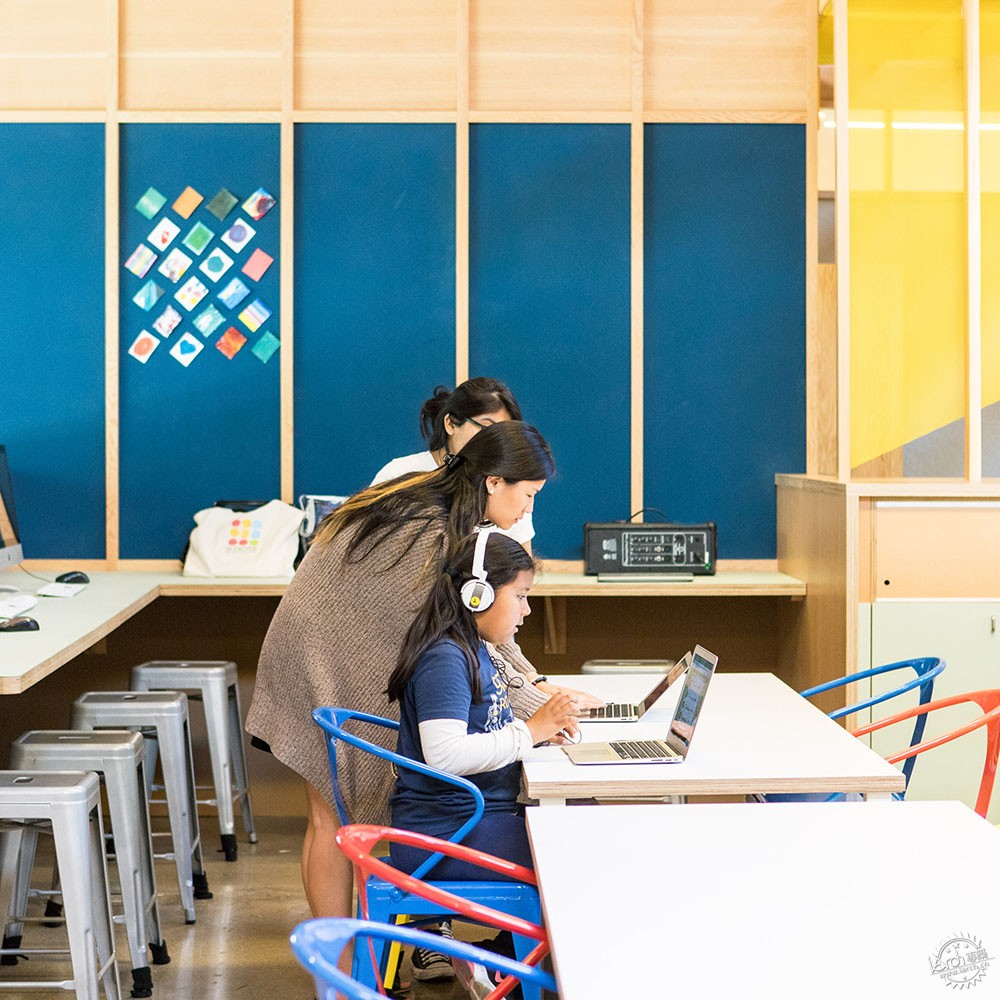
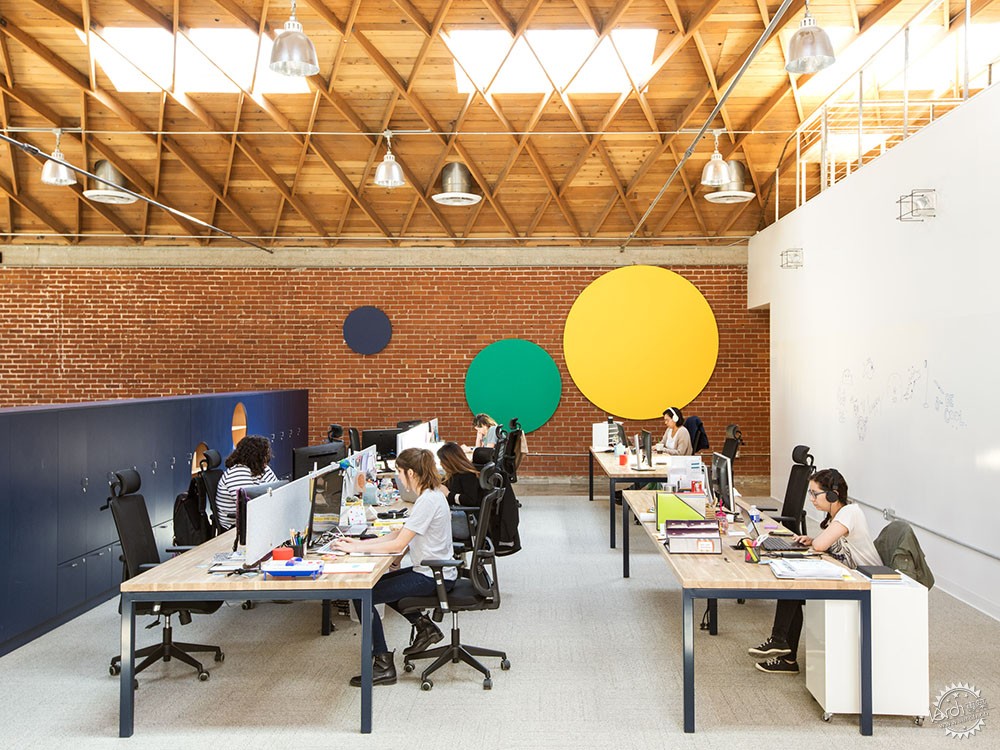
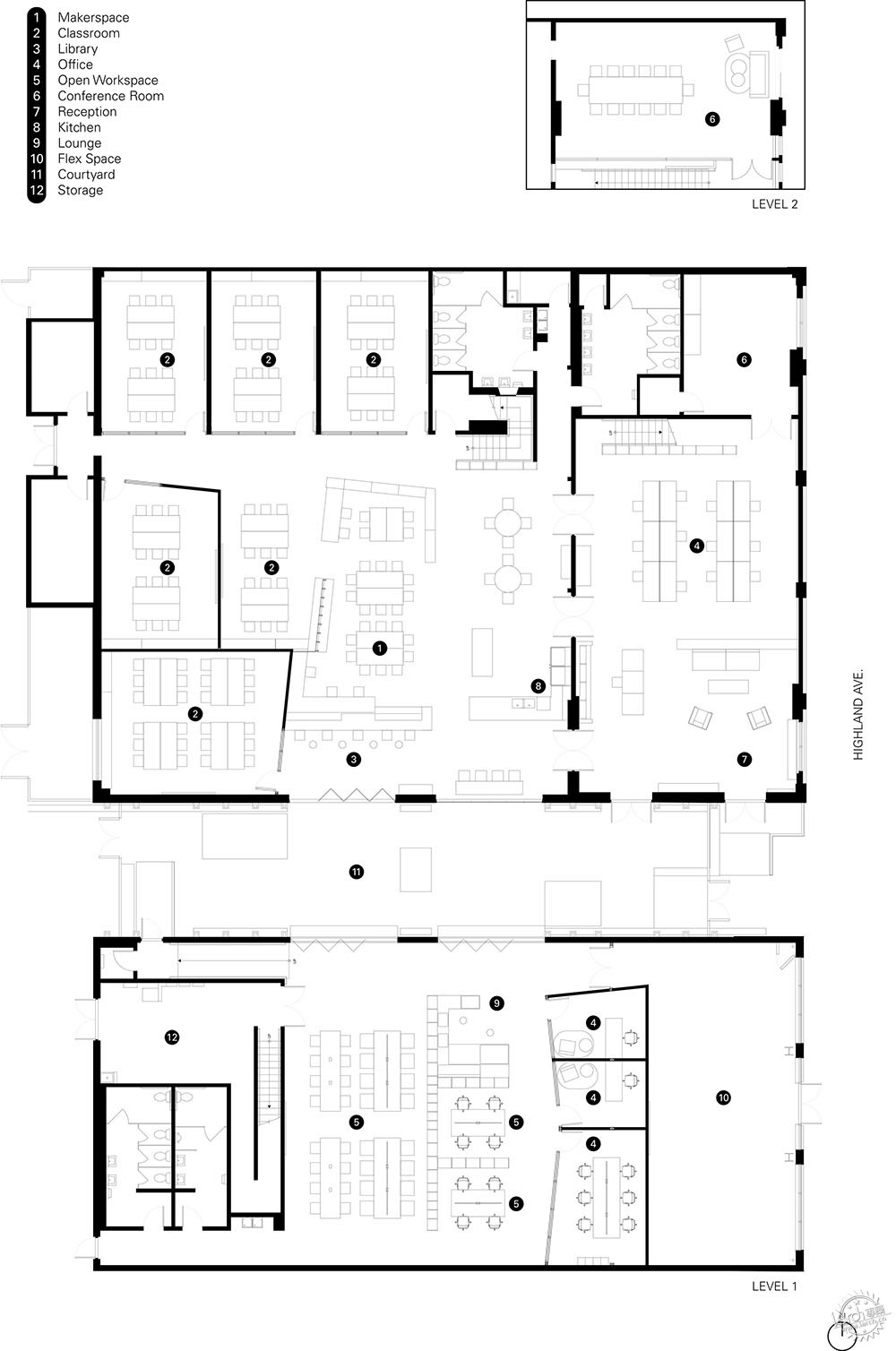
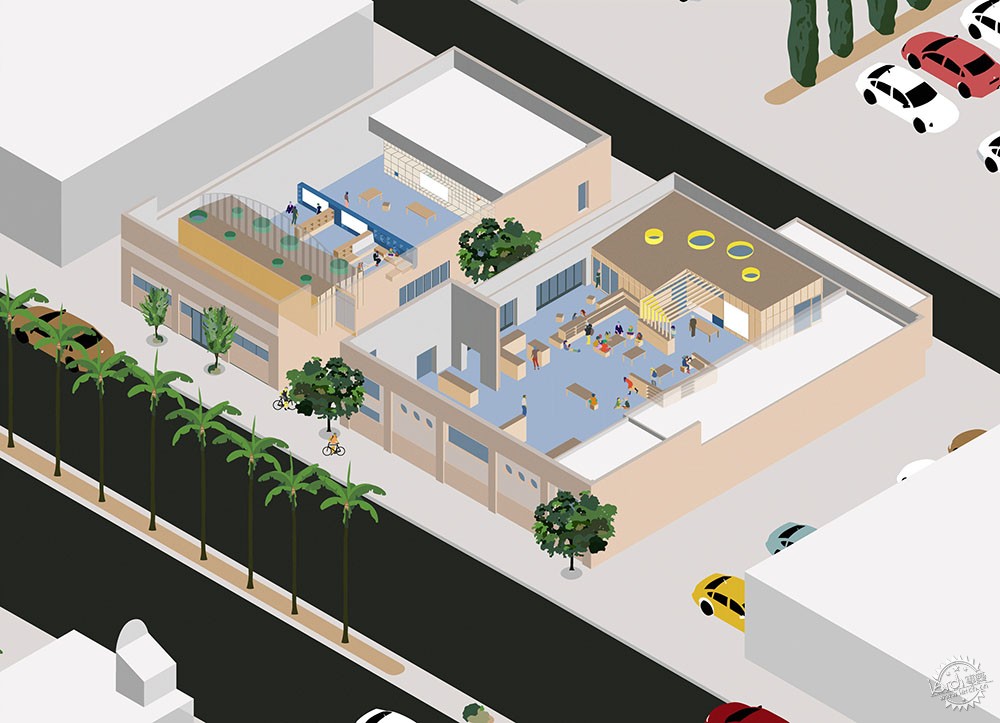
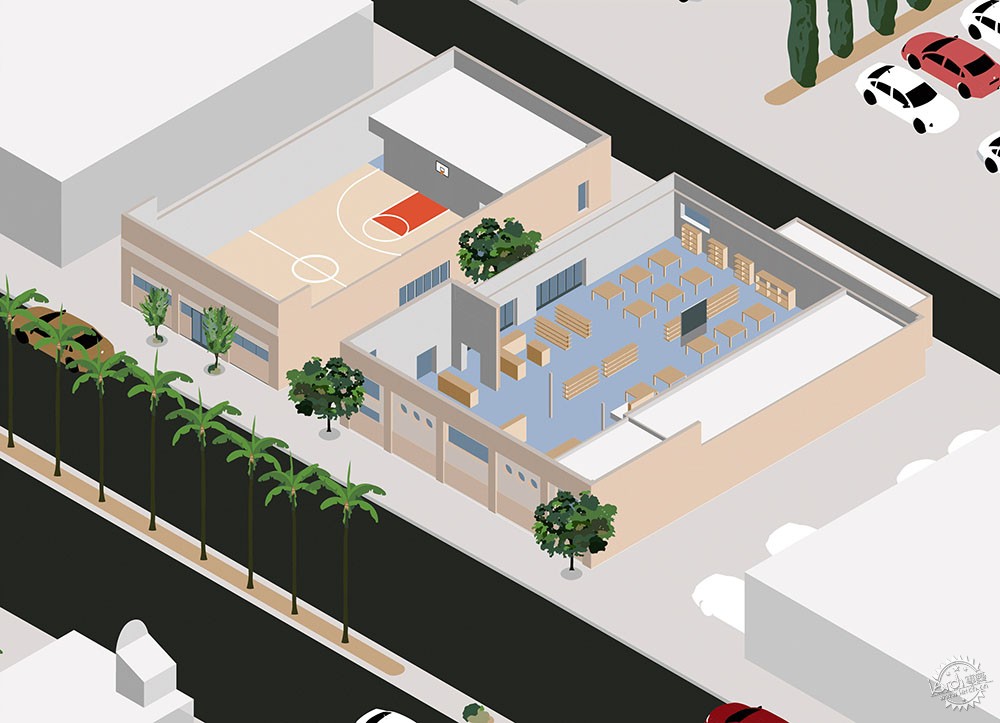
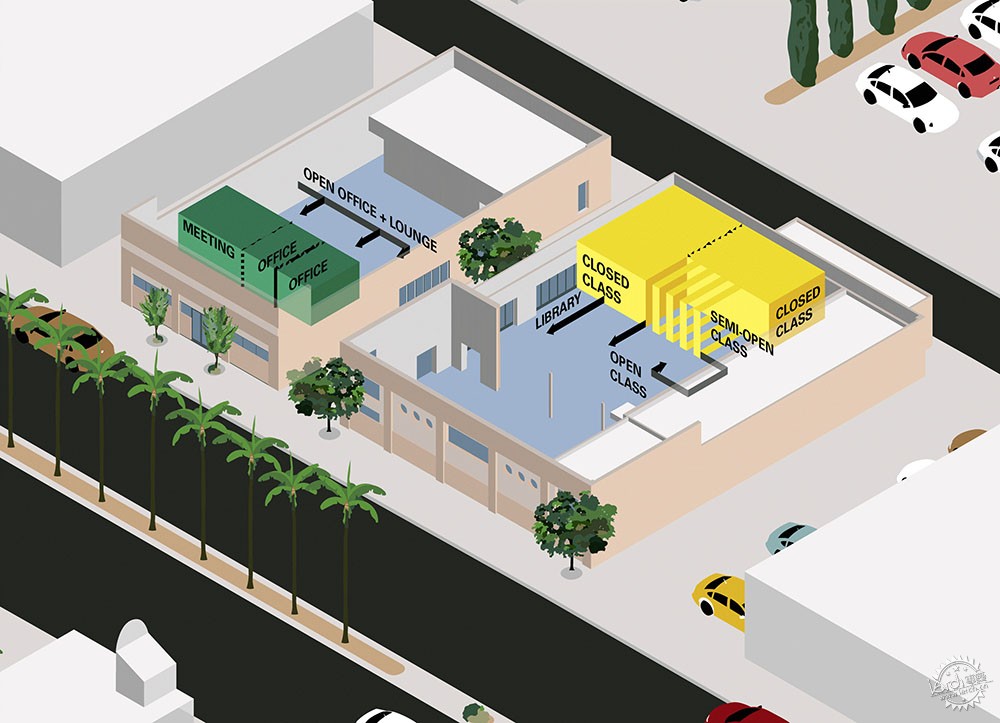
项目信息:
设计团队:Rebecca Rudolph, Catherine Johnson, Gitta Bartelt, Chia-Ching Yang, Kealani Jensen
总承包商:DPR Construction
结构工程:Peter Erdelyi and Associates
机械与管道:Engineered Solutions Construction Design Services Electrical engineer: TEK Engineering Group
Project credits:
Design team: Rebecca Rudolph, Catherine Johnson, Gitta Bartelt, Chia-Ching Yang, Kealani Jensen
General contractor: DPR Construction
Structural engineer: Peter Erdelyi and Associates
Mechanical and plumbing: Engineered Solutions Construction Design Services Electrical engineer: TEK Engineering Group
|
|
