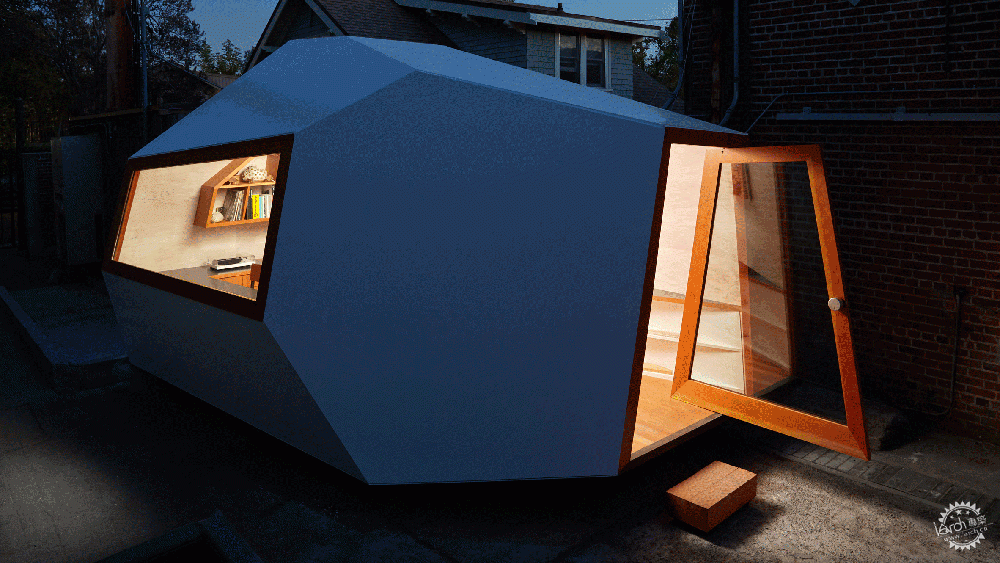
灯塔小屋
Lighthouse / Knowhow Shop
由专筑网芮万里,吴静雅编译
来自建筑事务所的描述。灯塔小屋是一座被当作一件家具而进行设计和建造的微型建筑。
建筑师从设计的初期就放弃了标准的建造节点和装配式组件,转而采用全新的建造方法。从没有直角的大门到利用传统的造船材料和汽车天窗的建造细节来定制的天窗,再到同电影工业硬件相结合的工厂预制的构件和斜接的结构保温板(SIP)。这些新的建造方式使得该项目成为建筑师对建筑材料工艺的把控和对建筑空间感知能力的考验。
该项目不是建筑事务所能够委托给建设承包商去施工的项目,因此,他们依靠建筑师大量的设计经验和建筑模型,从而绕过了正常的建筑施工程序。
灯塔小屋是该建筑事务所的业务办公室,是对其建筑工艺的展示,也是证明通过对设计方法和建造方式的重新思考,将使得建筑设计拥有巨大潜力的实例。
Text description provided by the architects. Lighthouse is a micro-building designed and built like a piece of furniture. We discarded typical details and assemblies in favor of new methods of construction from the ground up. The result is a project designed to test our craft in materials and our perceptions of space. From a door with no right angles, to a custom made skylight that marries traditional boatbuilding materials with details borrowed from a car sunroof, to shop fabricated and mitered SIPs (Structural Insulated Panels) joined with film industry hardware. This is not a project that we would have been able to hand off to a contractor to execute, so we bypassed the normal methods of architectural production, and relied on the most experimental potential of our design/build model. Lighthouse is an office for our business, a showcase of our craft, and an example of the huge potential within rethinking the way we design and build.
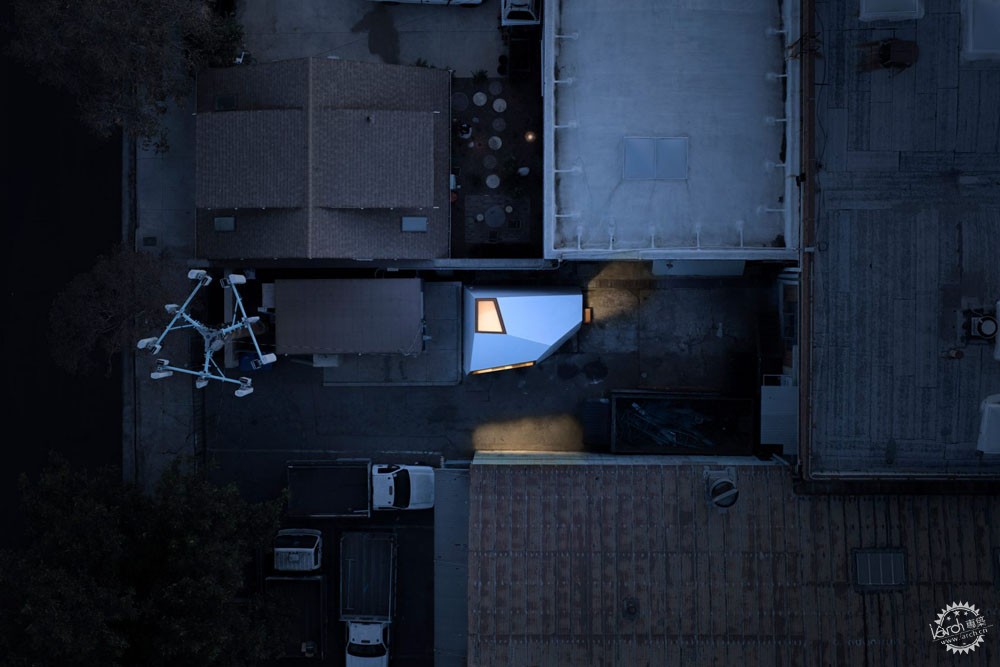
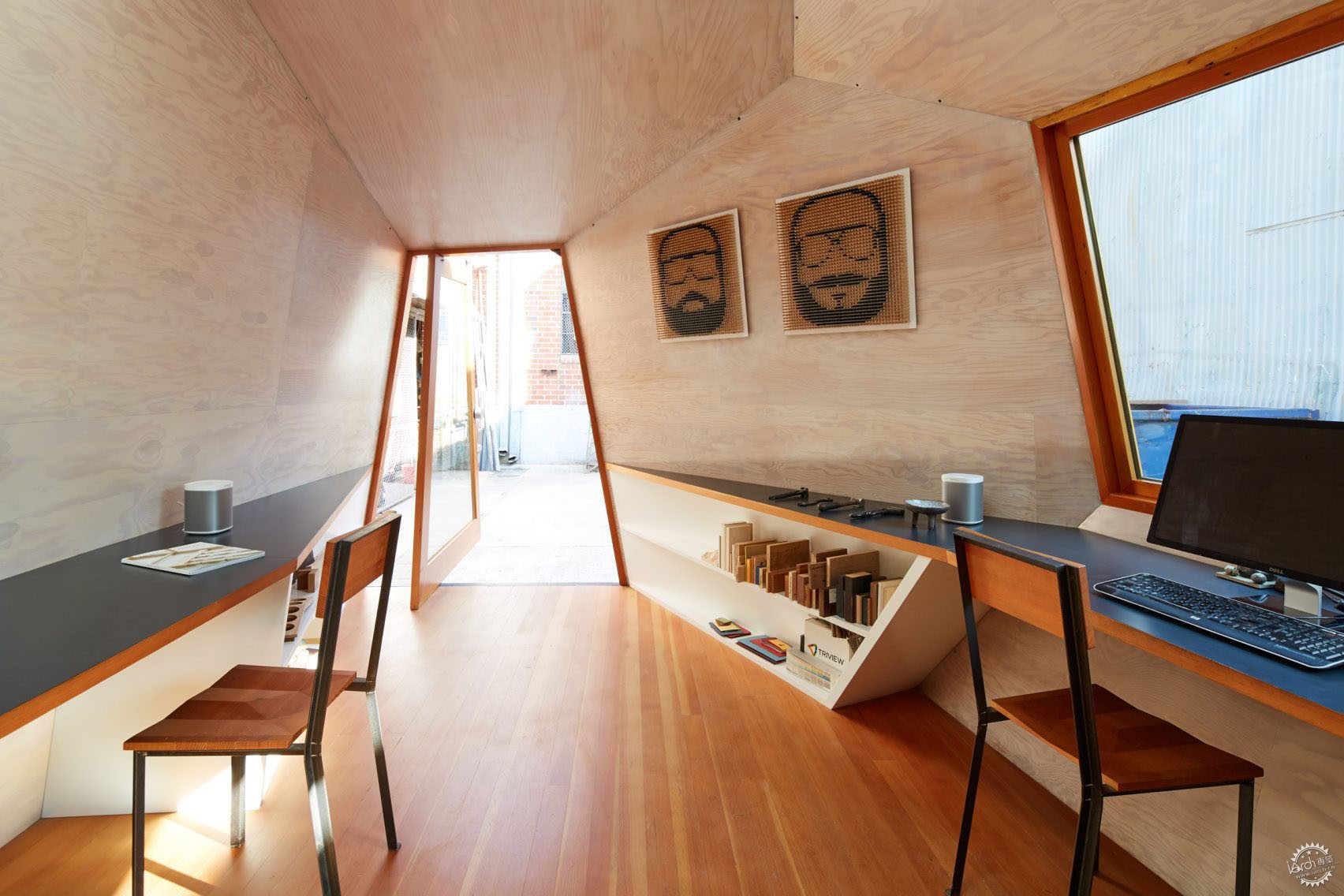
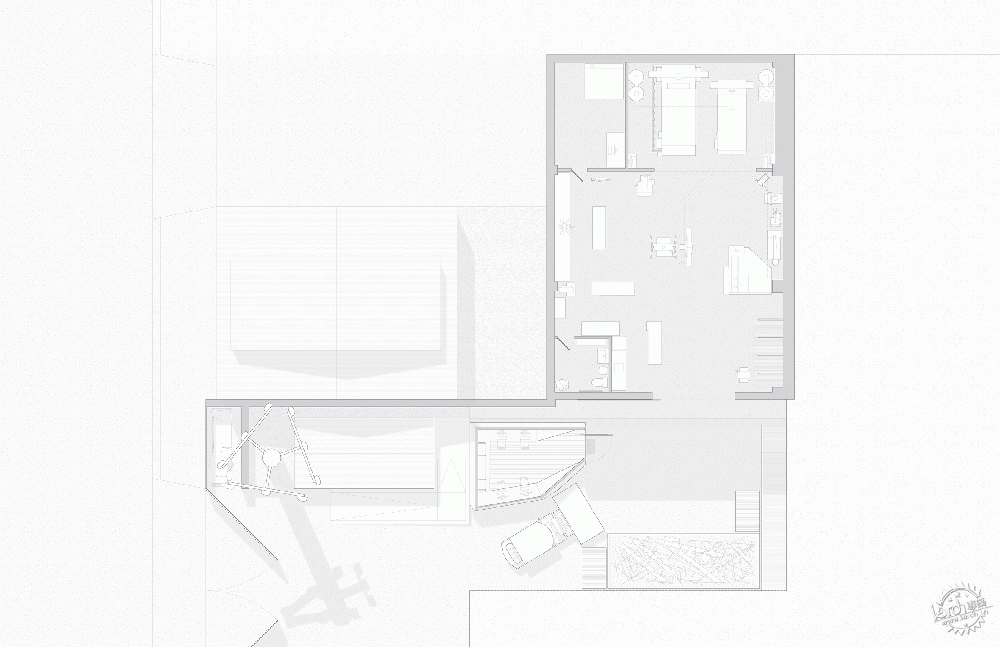
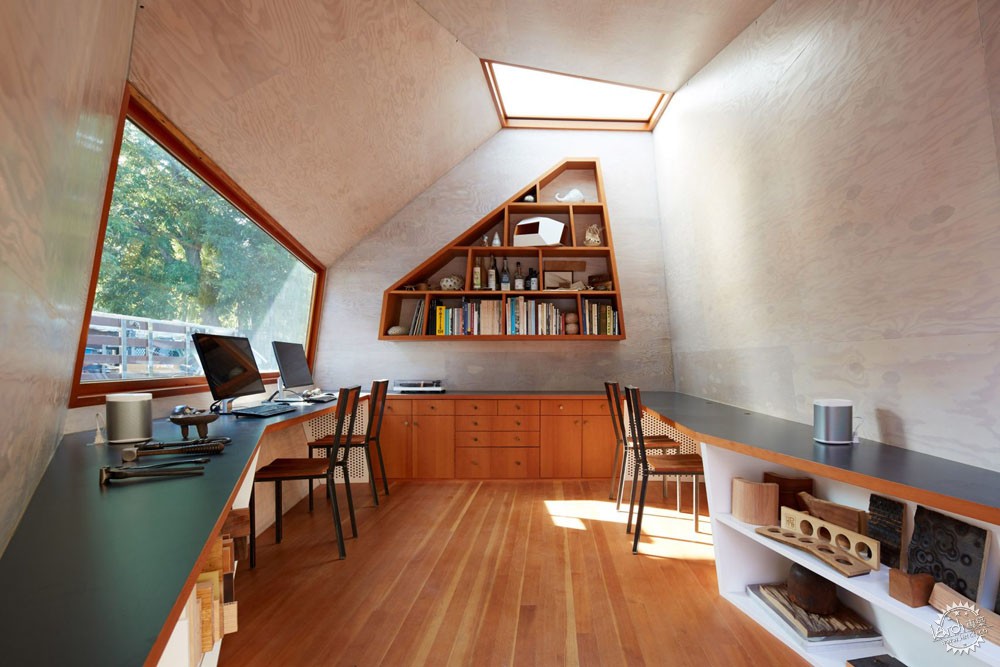
灯塔小屋的命名反映了它的建造系统:轻质预制板可以在施工现场进行组装,这使得在建造该项目时,对周围场地环境的影响降到了最小。此外,还有它标志性的入口:整体定制的超大的大门,窗户以及可控制开启的天窗使得该小屋全天都能够得到充足的日照并在夜晚投射出温暖的,充满魅力的光芒。
灯塔小屋没有传统意义上所必要的基础,整个小屋建造在最初被设计用来支持大型垃圾桶移动的工业脚轮上,这使得该小屋能够在整个商店周围移动,从而更有利于建造材料的运输以及使其拥有了灵活的室外空间。
建筑师希望在未来,该小屋能够成为一座真正的灯塔,从而能够照亮对更加小型的,符合当代建筑设计的可持续性建筑的探索道路。
Lighthouse is named to reflect both its construction system: lightweight prefabricated panels that are assembled on site with minimal impact to the environment, and its iconic openings: a oversized and entirely custom door, window, and operable skylight that provide plenty of natural light during the day and project a warm inviting glow at night . Without the necessity of a traditional foundation Lighthouse rests on industrial casters originally designed to support roll-off dumpsters and can be moved around the shop yard to facilitate material deliveries and flexible outdoor space. We hope that future Lighthouses will become beacons for those searching for smaller sustainable buildings that embrace contemporary architectural design.
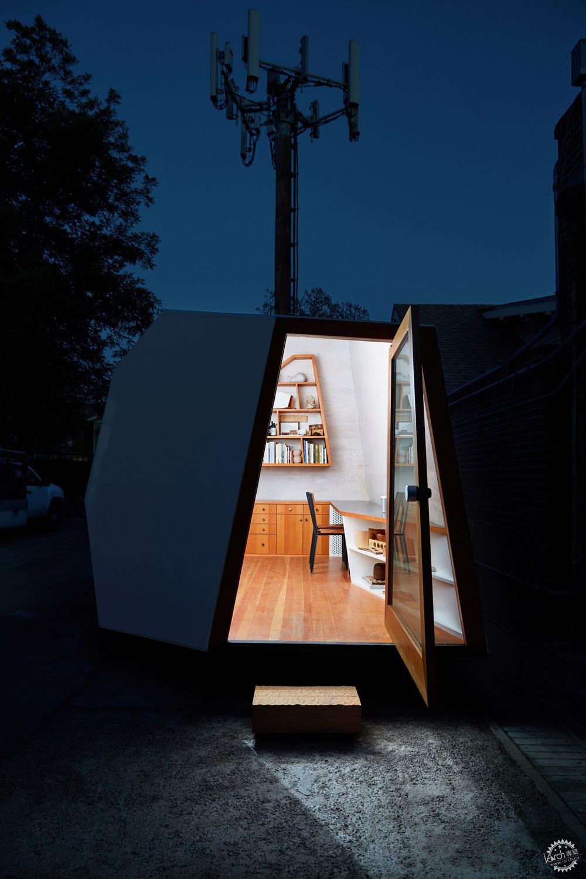
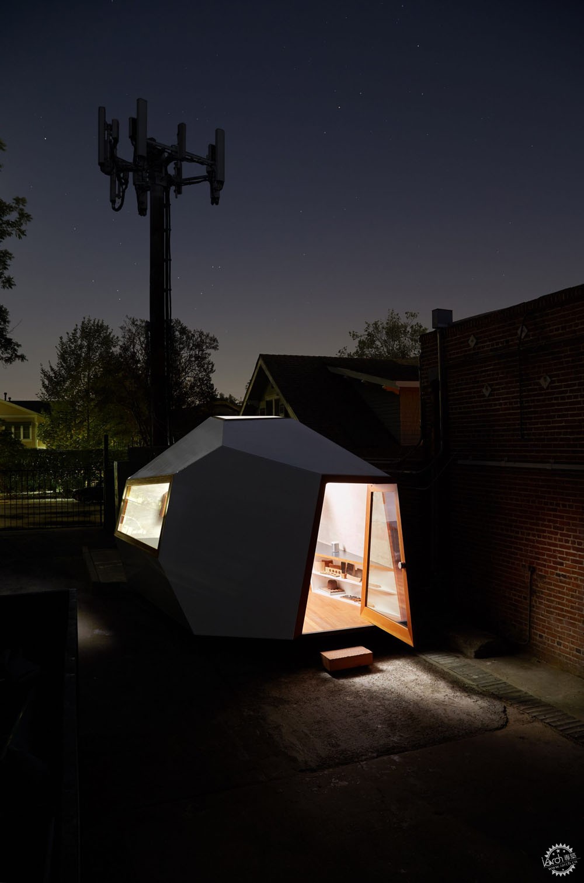
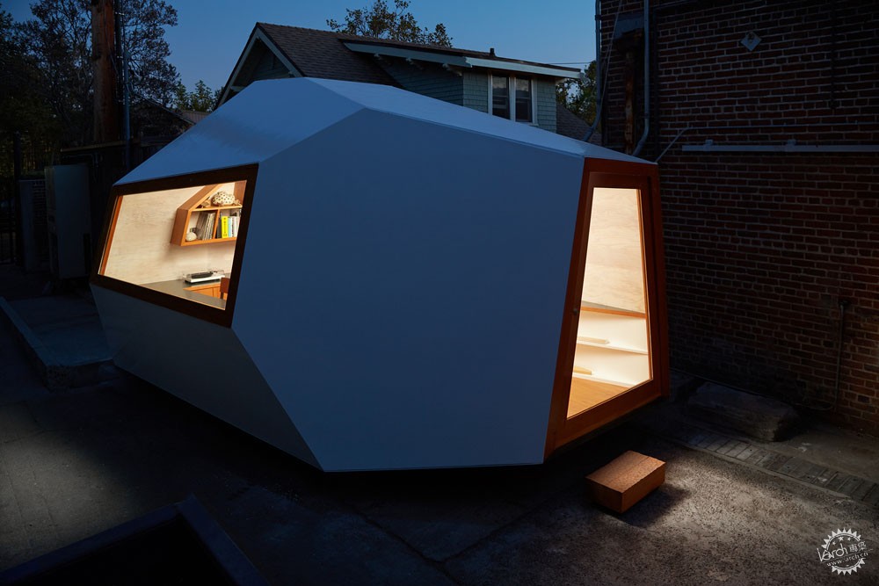
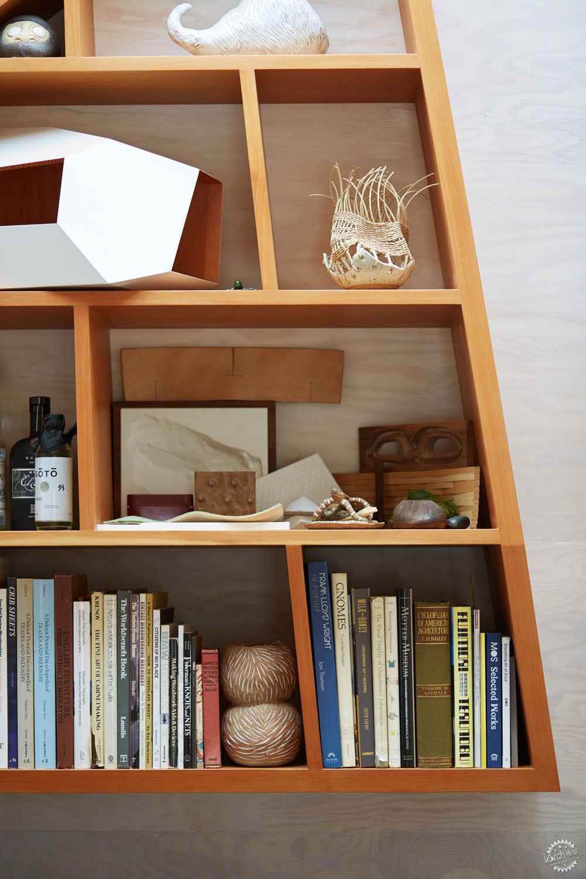
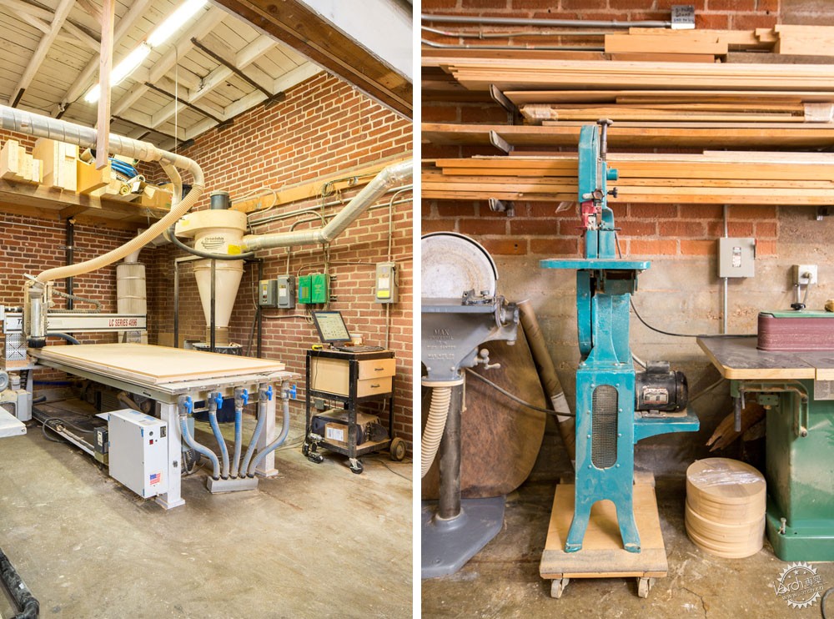
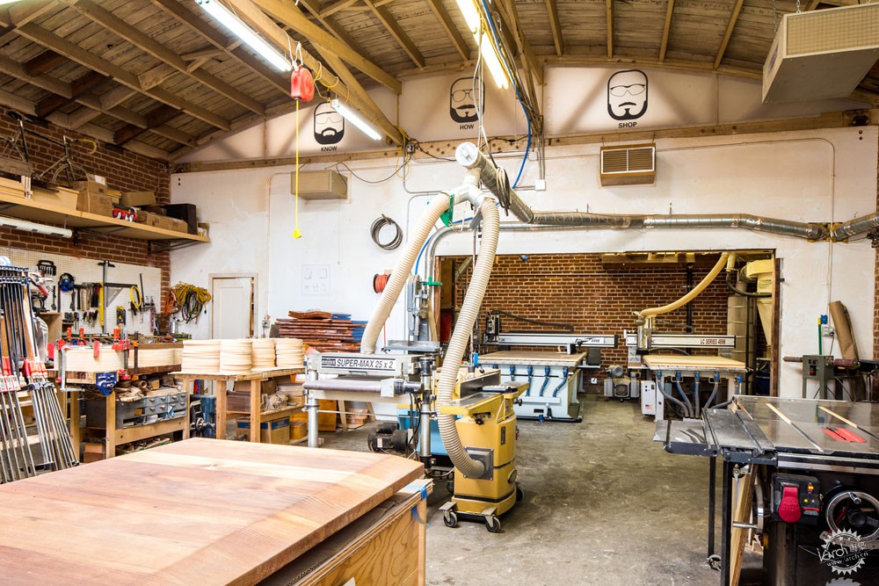
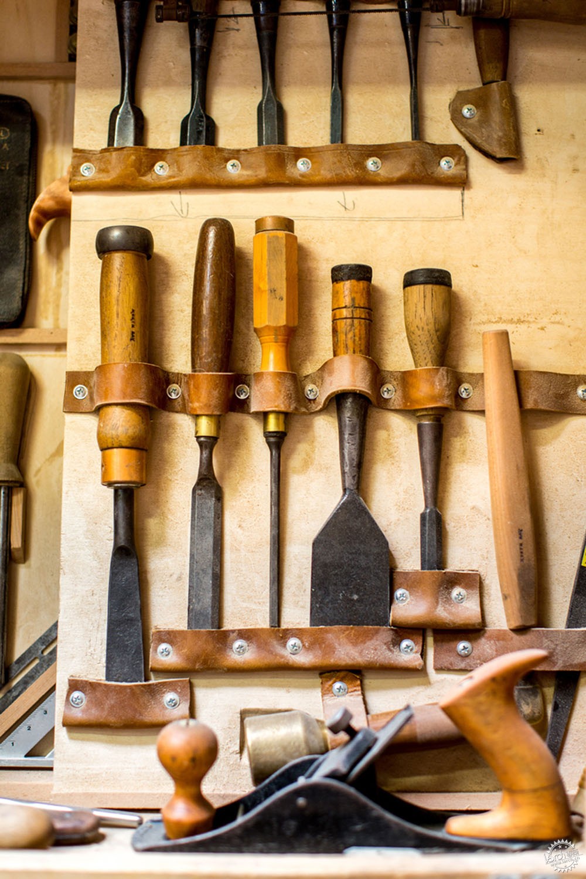
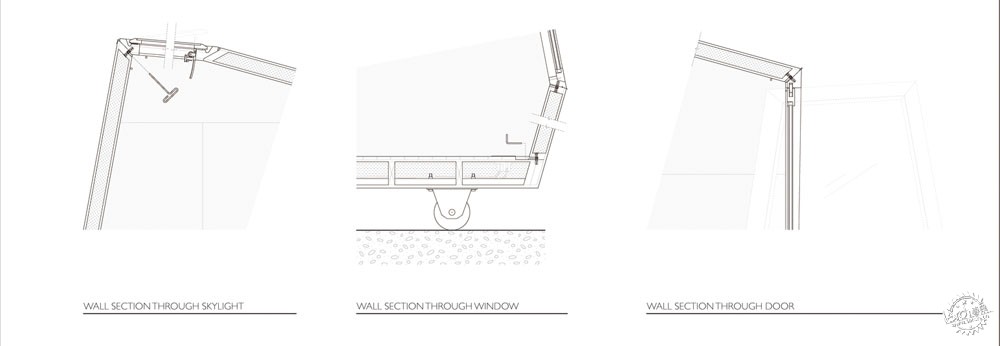
建筑事务所:Knowhow Shop
地址:美国,洛杉矶,高地公园
设计/建造:Knowhow Shop
面积:154平方英寸
项目年份:2017年
摄影:Stephen Schauer, Marisa Vitale, Nephew LA
制造商:Minwax, Legrand, Osmo
造价预算:50,000美元
Architects: Knowhow Shop
Location: Highland Park, Los Angeles, CA, United States
Design/Construction: Knowhow Shop
Area: 154.0 ft2
Project Year: 2017
Photographs: Stephen Schauer, Marisa Vitale, Nephew LA
Manufacturers: Minwax, Legrand, Osmo
Estimated Construction Cost: $50,000
|
|
专于设计,筑就未来
无论您身在何方;无论您作品规模大小;无论您是否已在设计等相关领域小有名气;无论您是否已成功求学、步入职业设计师队伍;只要你有想法、有创意、有能力,专筑网都愿为您提供一个展示自己的舞台
投稿邮箱:submit@iarch.cn 如何向专筑投稿?
