
Courtesy of Flickr user Erik Drost
AD Classics: Radio City Music Hall / Edward Durell Stone & Donald Deskey
由专筑网李韧,吴静雅编译
本文最初发表于2016年7月29日,想要了解项目的背后信息,请访问AD经典板块。
无线电城音乐厅在1932年冬天的一个雨夜首次开放,人们都认为这里非常好看,根本不需要演员的表演。这座音乐厅作为Rockefeller中心的第一个建筑组成部分,八十多年来,这里一直是世界上最大的室内剧院。建筑有着优雅的装饰艺术风格室内设计和复杂的舞台机械系统,使该剧院颠覆传统,为当今的娱乐场所设计设定了全新的标准。
1928年,一群纽约市民找到著名的工业家兼慈善家John D. Rockefeller Jr.,希望能够为Metropolitan Opera公司设计建造一座全新的剧场。虽然Rockefeller本人并不关心歌剧,但其公民责任感和对于二十世纪20年代末良好的经济环境让他接受了这个项目。同年10月,他在曼哈顿中心与哥伦比亚大学签订了土地租赁合同,但是,剧场委员会成员之间的不和以及1929年的股市崩盘导致项目的终止,留给Rockefeller一个长期租约,每年的花费约330万美元。[1]
This article was originally published on July 29, 2016. To read the stories behind other celebrated architecture projects, visit our AD Classics section.
Upon opening its doors for the first time on a rainy winter’s night in 1932, the Radio City Music Hall in Manhattan was proclaimed so extraordinarily beautiful as to need no performers at all. The first built component of the massive Rockefeller Center, the Music Hall has been the world’s largest indoor theater for over eighty years. With its elegant Art Deco interiors and complex stage machinery, the theater defied tradition to set a new standard for modern entertainment venues that remains to this day.
Industrialist and noted philanthropist John D. Rockefeller Jr. was approached in 1928 by a group of leading New York citizens seeking to build a new opera house for the Metropolitan Opera Company. Though Rockefeller himself was not particularly concerned with opera, his sense of civic duty and the favorable economic climate of the late 1920s convinced him to support the project. In October of the same year, he signed a lease with Columbia University for a parcel of land in Midtown Manhattan. Unfortunately, infighting between members of the opera committee and the Stock Market Crash of 1929 led to the project’s demise, leaving Rockefeller with a long-term lease that cost him $3.3 million a year.[1]
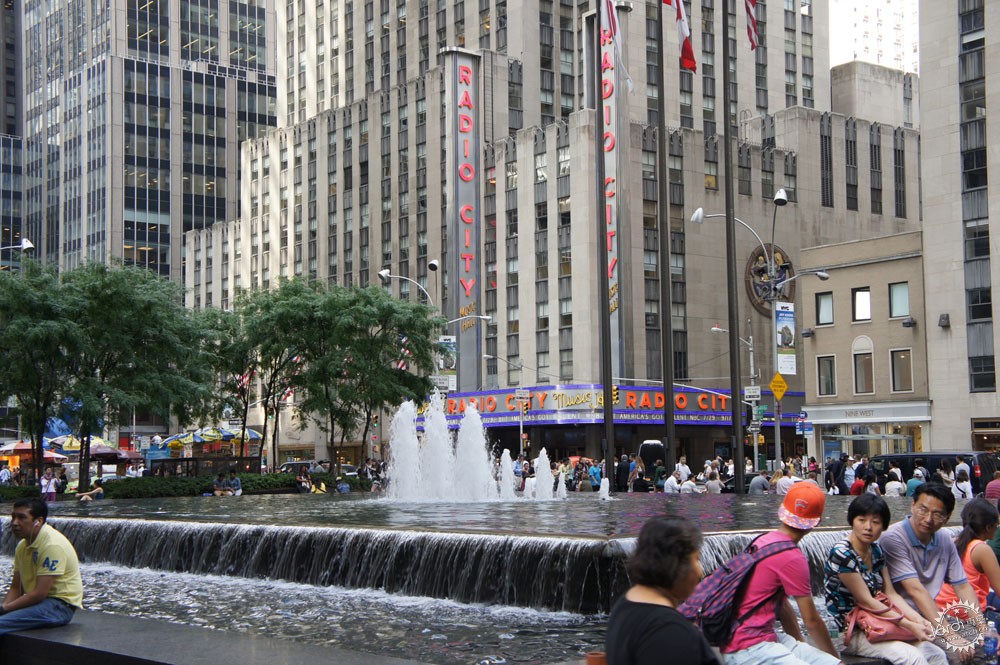
Courtesy of Flickr user Roger
Rockefeller没有试图取消租约,他仍然决定设计建造一座高质量的综合体建筑,在当时30年代的整体市场环境并不景气,但是这里仍然能够吸引人们。除了世俗的财政问题之外,Rockefeller还梦想在经济萧条的状况下创造一种东西,这个象征代表着乐观和希望——"美国梦",给纽约居民带来了代表着希望和乐观的影响。[2]
Rockefeller寻找了许多租户来代替Metropolitan Opera公司,他来到了美国广播公司,这家公司主要生产广播,并且旗下拥有国家广播公司和RKO电影工作室。他们的合作关系在1930年的6月正式成立,并且还有一位NBC的广播名人S.L. Rothafel,他的听众们称呼他为“Roxy”。后来,他离开了Roxy剧院,在新建的Rockefeller中心的两家剧院中担任总负责人。在1927年,Roxy剧院正式营业,在当时拥有了全球最高的入座率,而现在Roxy则希望能够在此通过最新作品来证明自己。[3]
Rather than attempt to break his lease, Rockefeller made the decision to build a complex of such exceptional quality that it would attract tenants in spite of the tepid business climate of the early 1930s. Beyond mundane fiscal concerns, however, Rockefeller dreamed of creating something that would leave a powerful impact on the fabric of New York City – an icon that would stand for optimism and hope—the “American Dream”—amid the dreariness of the Great Depression.[2]
Rockefeller’s search for a tenant to replace the Metropolitan Opera Company led him to the Radio Corporation of America, which manufactured radio sets and owned both the National Broadcasting Company and the movie studio RKO. This partnership, which was made official in June of 1930, brought in one of NBC’s radio stars, S.L. Rothafel – more popularly known by his listeners as “Roxy.” With a litany of successful theater openings in his wake, he left the Roxy Theatre to take a new position as director general of the two theaters to be built at the Rockefeller Center. The Roxy Theatre had boasted the highest occupancy of any in the world upon its opening in 1927, and now Roxy once again sought to claim that title for his latest project.[3]
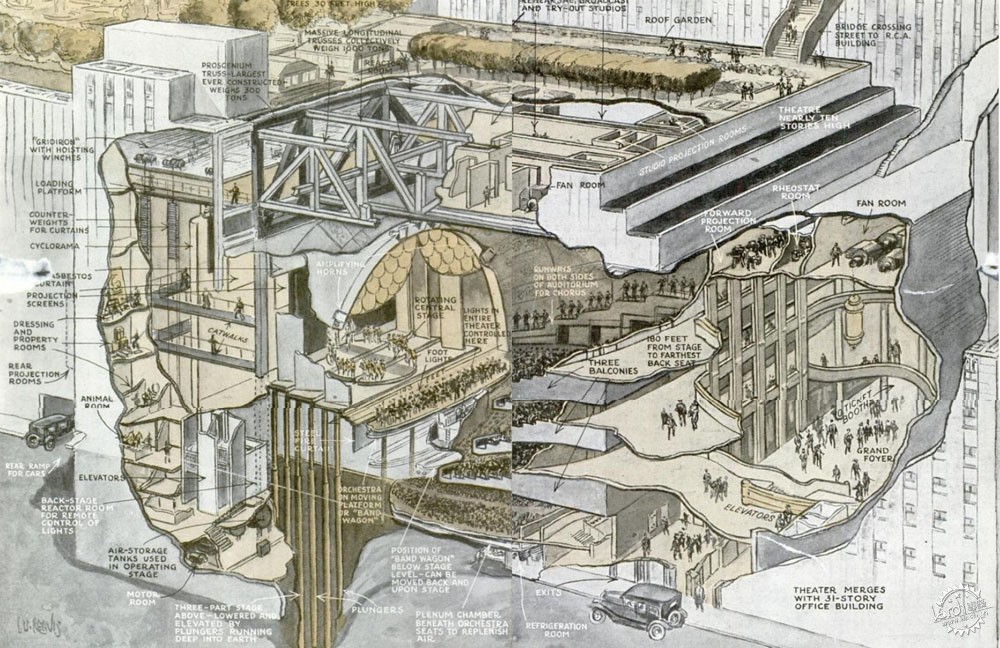
Cutaway diagram from a 1933 edition of Popular Science. Imagevia thomwall.com
Roxy在托在的领域非常成功,但是被选来设计音乐厅的设计师Donald Deskey却是一个相对默默无闻的人,Deskey曾经为Rockefeller的曼哈顿的联排别墅设计过内部空间,同时他赞同包豪斯的观点,即设计应该一路向前,同时建立全新且永恒的古典主义。另外,他还参加了国际工业现代装饰艺术博览会(Exposition Internationale des arts decoratifs et industriels modernes)。其前瞻性的设计理念完美地契合了Rockefeller中心的主题,即“人类的进步,来源于几个世纪以来艺术、科学、工业的成就。”[4]
While Roxy may have been a star in his field, the designer chosen to create the Music Hall’s interiors was a relative unknown: Donald Deskey. Deskey, who had previously designed rooms for the Rockefellers’ Manhattan townhouse, was a proponent of the Bauhaus ideal that design should not cling to the past, but establish a new and timeless classicism of its own. He had also attended the Exposition Internationale des arts decoratifs et industriels modernes, the 1925 exposition that became the namesake of Art Deco. His forward-thinking design rationale was perfectly suited to the theme of the Rockefeller Center: “the Progress of Man, his achievements through the centuries in art, science, and industry.”[4]
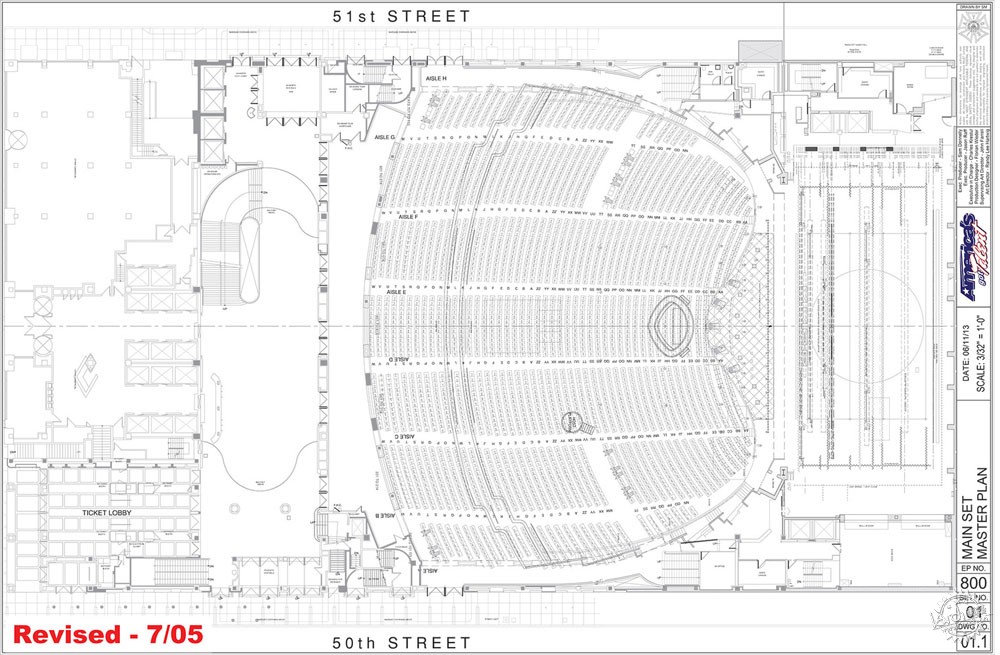
via randylee.tv
相比起30年代典型剧院那样对于装饰的依赖,这座音乐厅则通过更加现代的策略和思考来表达自身的特点。Deskey所设计的空间大约有30个,其中有门厅、多个休息室、吸烟室等等,每个空间都有着独立的视觉主题,而工人们则通过纺织品、栏杆进行空间装饰,同时艺术家们也在其中创作了许多壁画与雕塑。Deskey使用了一些诸如黄金和大理石等较为奢华的传统材料,同时再结合诸如木材、橡胶、铝框等新兴工业材质,设计的成果并非是装饰物的堆积,而是更加柔和、流线型的装饰艺术风格。[5]
Rather than rely on profuse ornamentation, as had been typical for theaters before 1930, the Radio City Music Hall was to make its mark through a modern approach and a considered restraint. Deskey designed over thirty spaces, including a Grand Foyer, several lounges, and smoking rooms, each with its own unique individual visual motif. Craftsmen contributed textiles, balustrades, and other decorative elements, while a collection of artists created several murals and sculptures. While Deskey did make use of traditionally luxurious materials like gold and marble, he combined them with new industrial products like Bakelite, permatex, and aluminum. The result was not the typical shock of frenetic ornamentation, but a more subdued, streamlined Art Deco luxe.[5]

Courtesy of Flickr user Steve Huang
对于外部观察者来说,无线电城音乐厅的规模并不大。虽然霓虹灯挡板延伸到整个城市街道,但售票空间却相对简陋。然后,一旦客户穿过门,就会进入高达60英寸的洞穴状门厅,。门厅看起来静谧优雅,结合有抛光弯曲的青铜栏杆,另外还有着金色边框镜面和一副巨大的壁画,其渐变的红与金色彩与空间的其余部分相同。当时的典型剧院似乎模仿了过去其他文化的异域风情,这让人产生与现实相不符的幻想。另外,Deskey的设计也许更加适合高端酒店或游轮,而非剧院。[6]
To an external observer, the sheer scale of Radio City Music Hall is not readily apparent. While the neon marquee stretches a full city block, the ticket lobby is a comparatively humble space. Once guests pass through the doors, however, they enter into the Grand Foyer – a cavernous lobby standing sixty feet tall. This space was shocking in its muted elegance, with sleekly curved bronze balustrades, full-height mirrors backed with gold instead of the usual silver, and an immense mural composed of the same faded red and gold hues as the rest of the room. Typical theaters of the period mimicked exotic styles of other cultures or the past, evoking a sort of fantastical detachment from reality; Deskey’s design, meanwhile, would have seemed more suited to an upmarket hotel or ocean liner than a theater.[6]
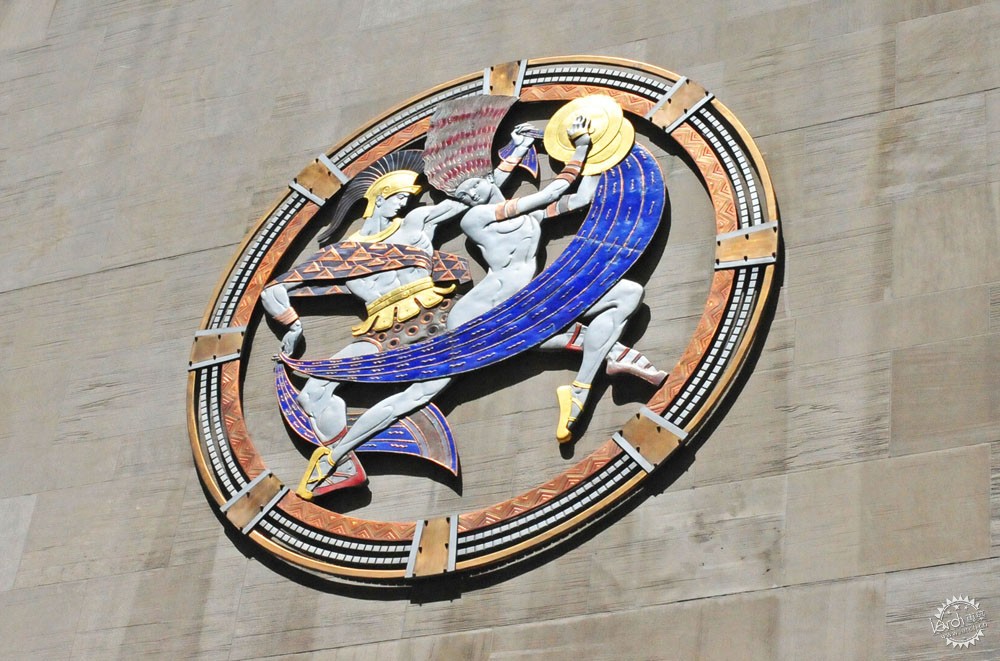
The Dancers' Medallion on the exterior of the Hall. Used under Creative Commons. ImageCourtesy of Flickr user Heather Paul
虽然建筑的大堂已经很惊叹,但是音乐中心的礼堂更加吸引人眼球。建筑师运用了一系列拱门,最大的高度约为60英寸(18.3米),从舞台本身散发出来。这一系列阶梯状的拱门来自Roxy的构思,他解释说,希望通过建筑和灯光,形成在海洋上欣赏日出的效果。在每个拱门后面还设置有不同色彩的光源,因此除了日出的光芒之外,观众还能欣赏到多种视觉效果。[7]
Although the Grand Foyer is stunning in itself, the auditorium is naturally the centerpiece of the Music Hall. A series of proscenium arches, the largest of which is a full sixty feet (18.3 meters) tall, radiates from the stage itself. This stepped series of arches was Roxy’s brainchild; he explained to the press that he wished to recreate, through architecture and lighting, the same effect as a sunrise he had witnessed on a transatlantic crossing. Thanks to the colored lights hidden behind each successive arch, a multitude of visual effects beyond a simple sunrise can be achieved.[7]
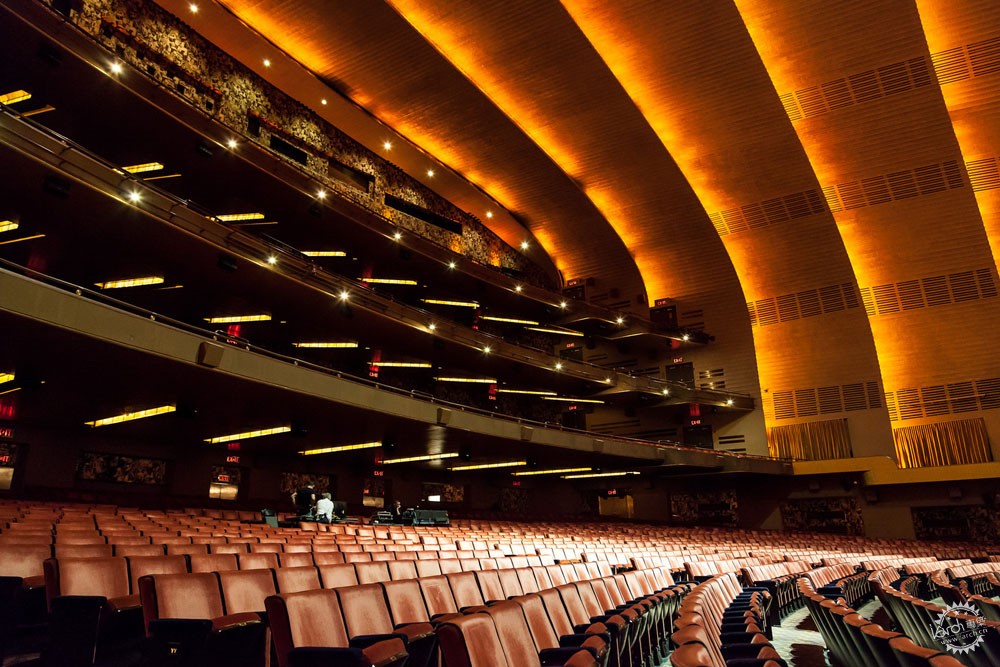
Courtesy of Flickr user Mattia Panciroli
虽然墙上金色格栅后面所安装的扬声器能够提升声音效果,但弧形的天花板促进了声学作用。在这里,建筑与技术相辅相成,拱门上的石膏能够吸收混响,使得广播的声音能够清晰地为人们所接收。[8]
最精致的技术设施便是舞台自身。设计师运用了各种技巧,让观众能够清晰地看到来自舞台的不同视觉效果。整个舞台分为三个部分,每个部分都与旁边的液压升降机相分隔。另外,舞台中央直径约30英寸的圆圈能够在不同的方向进行旋转,这也是设计师首次将两种技术应用在同一个舞台之中。而舞台的帘幕也具有技术特征,其中设置有13个电力驱动缆绳,使得幕布能够在不同的配置中自由启闭。[9]
The curved ceiling also aided in acoustics, though it would be enhanced by the installation of loudspeakers behind golden grilles in the walls. Technology and architecture complemented each other in this system: the plaster covering the arches absorbed excess sound reverberation, allowing the broadcast through the auditorium’s speakers to be heard clearly and cleanly.[8]
The most elaborate technical achievements, however, were to be found in the stage itself. Various features were included to ensure that the Music Hall would be able to dazzle audiences watching the full variety of stage productions. The stage was split into three sections, each of which could be hydraulically raised or lowered independent of its neighbors. In addition, a circle radiating almost thirty feet from the center of the stage could be made to rotate in either direction, the first time these two capabilities had been combined into a single stage. Even the curtain itself was a technological novelty, with thirteen electric motors driving cables that could allow the drapery to take on a variety of unusual configurations beyond merely being opened or closed.[9]
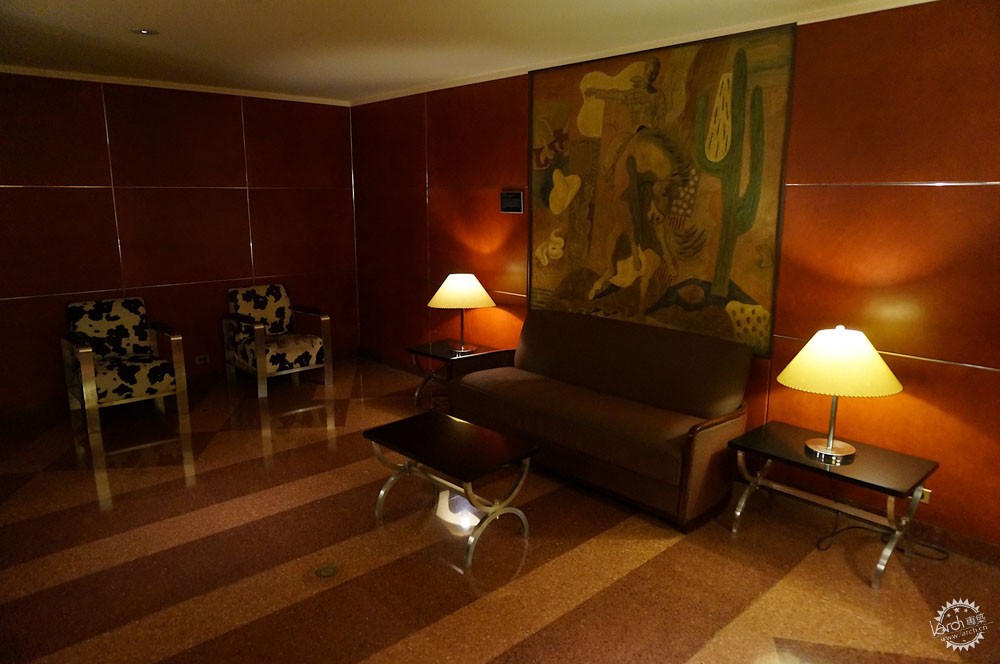
The Gentlemen's Lounge. Used under Creative Commons. ImageCourtesy of Flickr user Kristina D.C. Hoeppner
尽管在1932年12月27日无线电城音乐厅开幕的时候,许多评论家都对此提出了质疑,但是他们并没有针对建筑本身。[10]实际上,人们对于表演的反应较为冷淡令Roxy大受打击,但是Deskey优雅的装饰艺术风格室内设计引起了大众的关注。第二天上午,《纽约论坛报》便发表了一篇文章,其中说道:“在昨晚的演出中,最平淡无奇的便是表演了……这座全新的音乐厅并不需要演员,室内的美学和舒适才真正吸引前往的人群。”[11]
Though Radio City Music Hall’s opening program on December 27, 1932 was panned by critics and attendees as long and dull, the building itself received no such complaint.[10] In fact, while the lackluster response to the show literally sent Roxy to the hospital, Deskey’s elegant Art Deco interiors were an instant hit with the theater’s visitors. An article published the following morning in the New York Tribune declared that “The least important item in last evening’s event was the show itself...it has been said of the new Music Hall that it needs no performers; that its beauty and comforts alone are sufficient to gratify the greediest of playgoers.”[11]
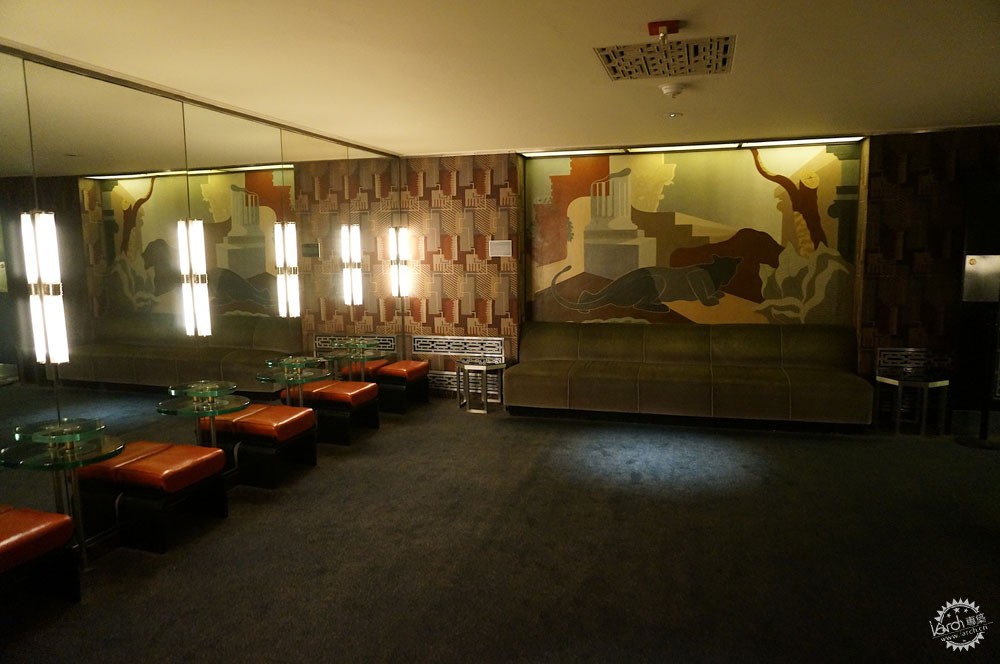
The Ladies' Lounge. Used under Creative Commons. ImageCourtesy of Flickr user Kristina D.C. Hoeppner
在1932年那场雨夜之后的数十年来,无线电城音乐厅的世界领先表演场所的地位始终保持着。自从剧院投入使用以来,大约有3亿人参加了其中的表演与盛事,并且持续有全球知名的表演者与音乐家在这里演出。[12]由于Rockefeller股东的投入,剧院的室内装饰也始终保持着原样,因此,如今再次走进这座剧院的人们能够充分感受到当初的历史气息,这似乎完成了Deskey当初所定下的永恒历史美学的目标。[13]
In the decades following that rainy winter’s night in 1932, the Radio City Music Hall has cemented its status as one of the world’s leading performance venues. 300 million people have attended shows and events at the theater since its opening, and it has consistently seen performances by leading actors and musicians throughout its illustrious operational life.[12] The theater’s interiors are also largely unchanged from their original appearance, thanks to careful maintenance and preservation by Rockefeller interests. Those who come to see a show at Radio City Music Hall today therefore walk into a carefully-preserved piece of history, one that appears to have achieved Deskey’s goal of creating its own timeless beauty.[13]
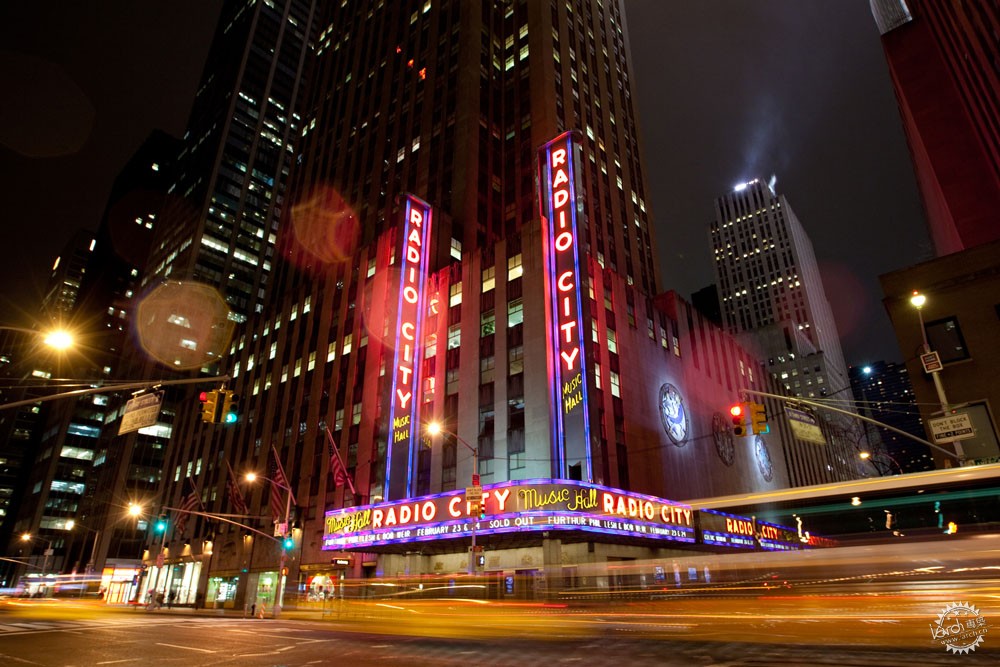
Courtesy of Flickr user Ed Schipul
参考文献:
[1] Francisco, Charles. 无线电城音乐厅:世界最大剧院的情感历史. 纽约: Dutton, 1979. p2-3.
[2] "历史." 无线电城音乐厅. 2016年7月19日访问. [访问].
[3] Francisco, p3-5.
[4] Francisco, p8-10.
[5] “History.”
[6] Francisco, p24-27.
[7] Francisco, p15.
[8] Thompson, Emily Ann. 现代声学景观:建筑声学与美国倾听文化, 1900-1933. 剑桥, 麻省理工学院出版社, 2002. p221-223.
[9] "世界最大的舞台是机械奇观." 流行科学, 1933年2月, 16-17. p16.
[10] Thompson, p221.
[11] Francisco, p24.
[12] “历史.”
[13] Francisco, p24.
References
[1] Francisco, Charles. The Radio City Music Hall: An Affectionate History of the World's Greatest Theater. New York: Dutton, 1979. p2-3.
[2] "History." Radio City Music Hall. Accessed July 19, 2016. [access].
[3] Francisco, p3-5.
[4] Francisco, p8-10.
[5] “History.”
[6] Francisco, p24-27.
[7] Francisco, p15.
[8] Thompson, Emily Ann. The Soundscape of Modernity: Architectural Acoustics and the Culture of Listening in America, 1900-1933. Cambridge, MA: MIT Press, 2002. p221-223.
[9] "World's Biggest Stage Is Marvel of Mechanics." Popular Science, February 1933, 16-17. p16.
[10] Thompson, p221.
[11] Francisco, p24.
[12] “History.”
[13] Francisco, p24.
建筑设计:Edward Durell Stone & Associates
地点:美国,纽约
主创建筑师:Edward Durell Stone
室内设计:Donald Deskey
面积:87120平方英尺(约8093平方米)
项目时间:1932年
Architects:Edward Durell Stone & Associates
Location:1260 Avenue of the Americas, New York City, NY 10020 United States
Architect in Charge:Edward Durell Stone
Interior Designer:Donald Deskey
Area:87120.0 ft2
Project Year:1932
|
|
