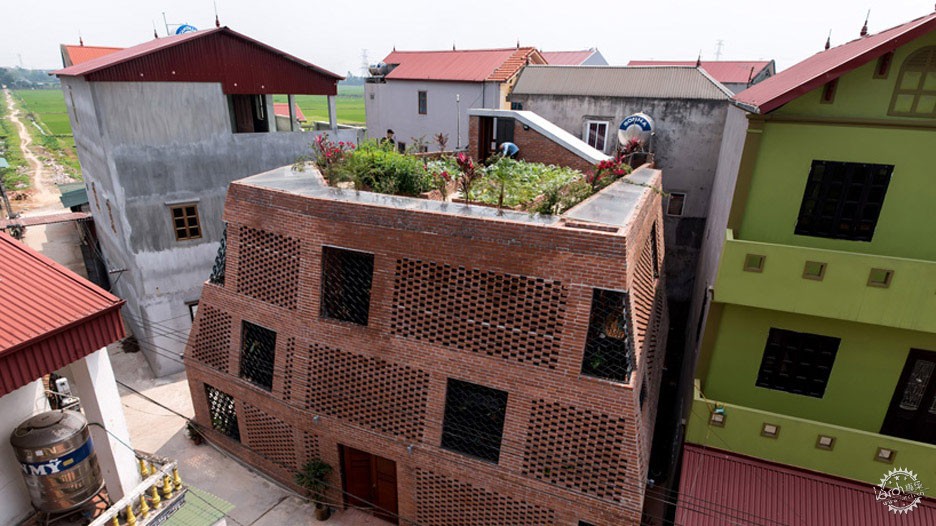
H&P Architects在河内的Brick Cave立面周围设多孔砖墙
H&P Architects wraps perforated brick walls around Hanoi house Brick Cave
由专筑网缕夕,李韧编译
越南H&P Architects事务所在河内的两居室家庭住宅周围环绕双层穿孔砖砌体。
Brick Cave位于城市的郊区,近年来河内郊区经历了多次重建。虽然建筑位于城市环境之中,但建筑师仍然希望让居民感觉自己身处大自然。
Two layers of perforated brickwork surround this two-bedroom family home in Hanoi by Vietnamese studio H&P Architects.
Brick Cave is located in a suburban area of the city that has undergone significant redevelopment in recent years. It is designed to make its residents feel like they are among nature, despite being in an urban environment.
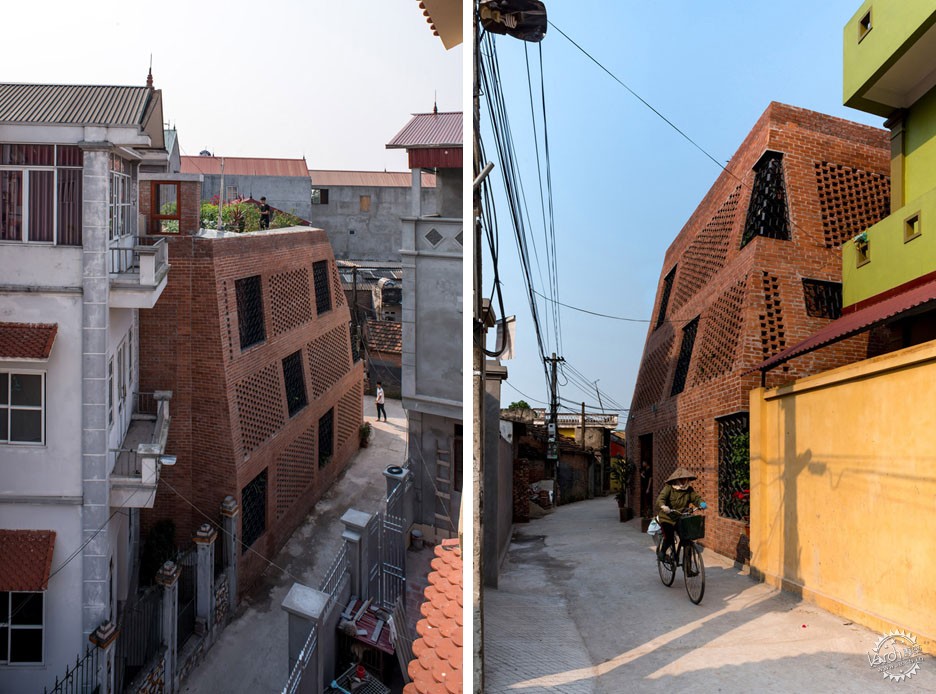
建筑师说:“建筑的结构类似于洞穴”。它由两层砖墙围成,它们以陡峭的角度相互碰撞。砖墙上开了大小不一的空洞,让光线和空气进入建筑物。
这两层砖墙也用作过滤器,将过于强烈的阳光、灰尘、噪音与主要生活空间隔离,同时还可以将柔和光线、风和雨等元素带入其他区域。
According to H&P Architects, "the structure of the house resembles that of a cave". It is enclosed by two brick wall layers that meet each other at steep angles. These are dotted with both small and large openings, to allow both light and air to penetrate the building.
The two layers also act as a filter to keep bright sunshine, dust and noise out of the main living spaces while still allowing the elements – light, wind and rain – into other areas.
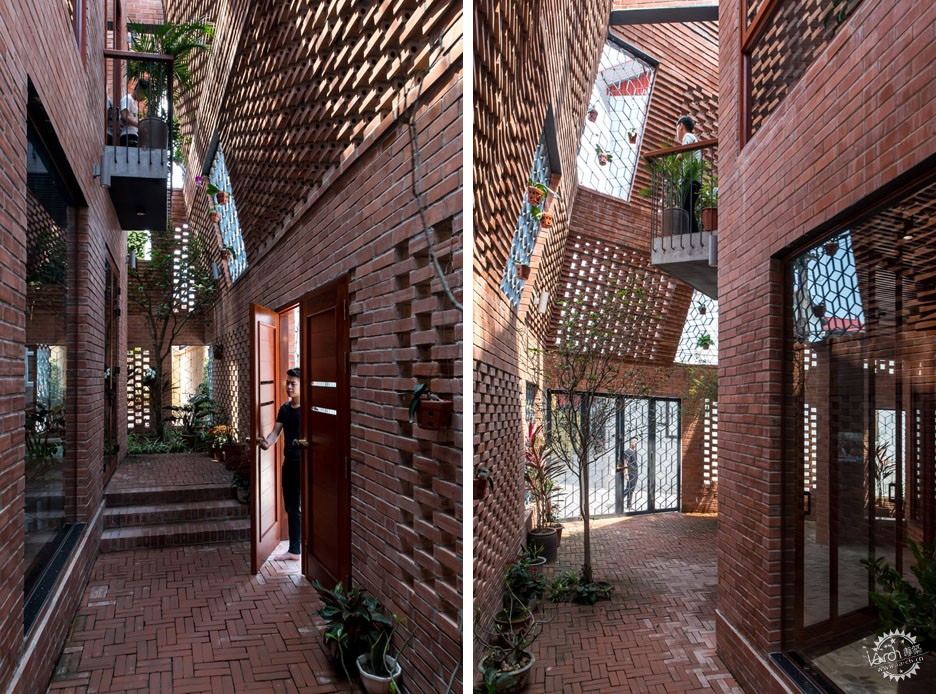
双层砖墙也创造了类似天井的门槛空间。建筑室内阳台悬挑到这儿,使用者透过玻璃也直接看到这个空间,植物在室内生长,避免阳光直射。
“Brick Cave包含一系列相互连接的空间,随机的孔洞逐渐从开放转向私密,反之亦然。”建筑师说。
The double skin also creates an atrium-like threshold space. Indoor balconies project out into it, glazed rooms overlook it and plants grow inside it, sheltered from direct sunlight.
"Brick Cave encompasses a chain of spaces interconnected with one another, with random apertures gradually shifting from openness/publicity to closeness/privacy and vice versa," said the studio.
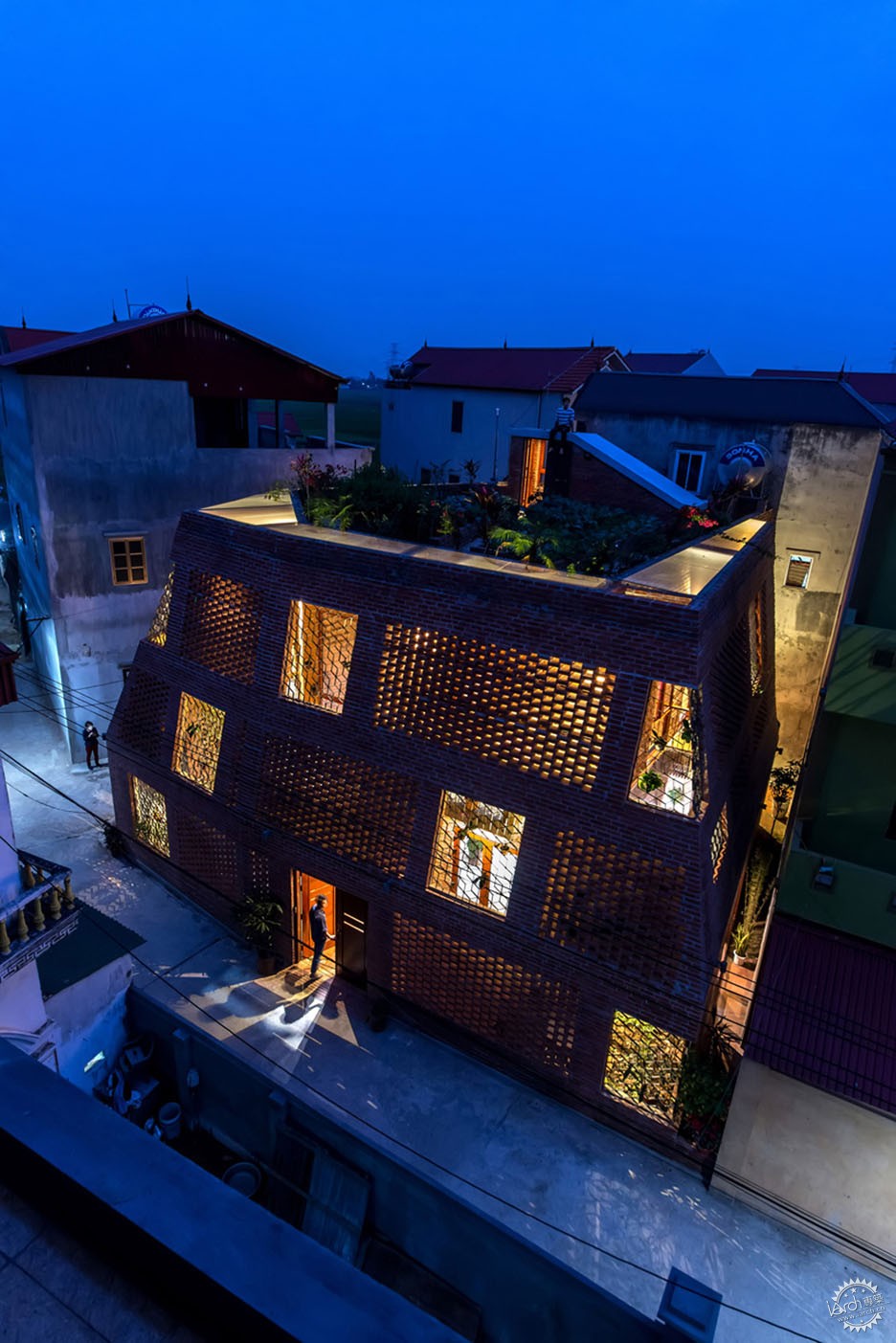
“‘亲密’和‘开放’的结合创造了与周围环境的多样化关系,从而模糊建筑和街道、人与自然之间的界限。”
8.25米高的外墙开始向内倾斜约2米,减少了建筑体量的整体冲击力,同时形成棱角形状。这种锥形形状也有助于将人们视野引导向周围区域。
"The combination of 'close' and 'open' creates diverse relations with the surroundings and thus helps blur the boundaries between in and out, houses and streets, human and nature."
The 8.25-metre-high outer wall begins to angle inwards at around two metres up, reducing the house's overall volume and impact, and creating its angular shape. This tapered shape also helps to open up views of the surrounding area.
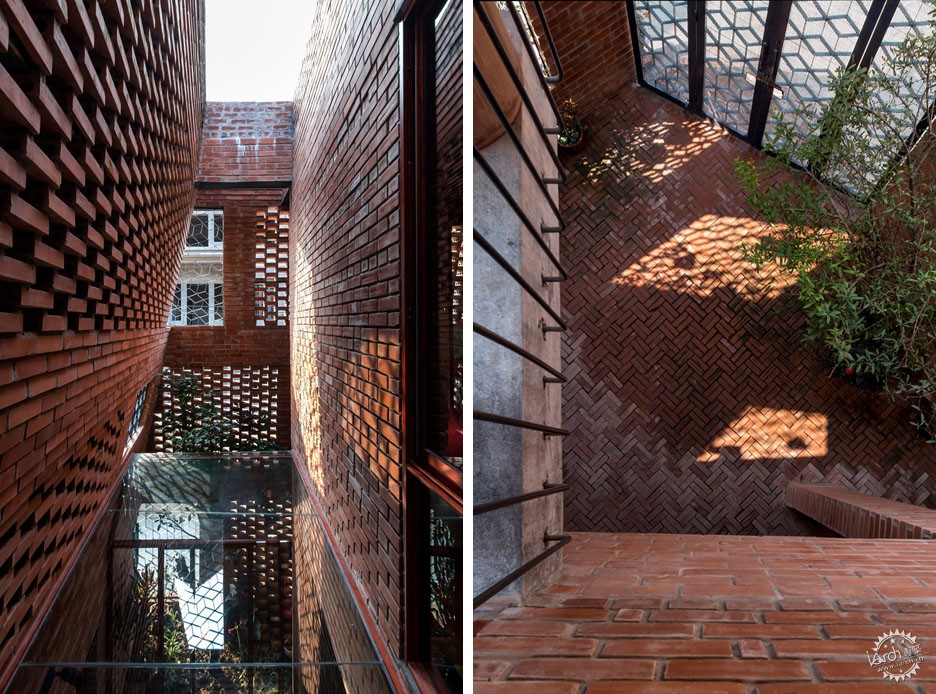
首席建筑师Doan Thanh Ha告诉Dezeen记者,他的想法是用当地典型的砖砌手法,但要以全新的方式来诠释。
“在越南,砖块的使用较为普遍,同时广泛用于农村地区和较为先进的城市。”他说,“红砖对当地人来说很熟悉,但在美学和建筑技术方面则需要升级。”
Principal architect Doan Thanh Ha told Dezeen that the idea was to work with typical local brickwork, but to use it in a completely new way.
"As a material, bricks have commonly been used across Vietnam and are widely used both across rural areas and in the more built-up cities," he said.
"Brick is familiar to local people but here it has been upgraded in terms of aesthetics and construction technique."
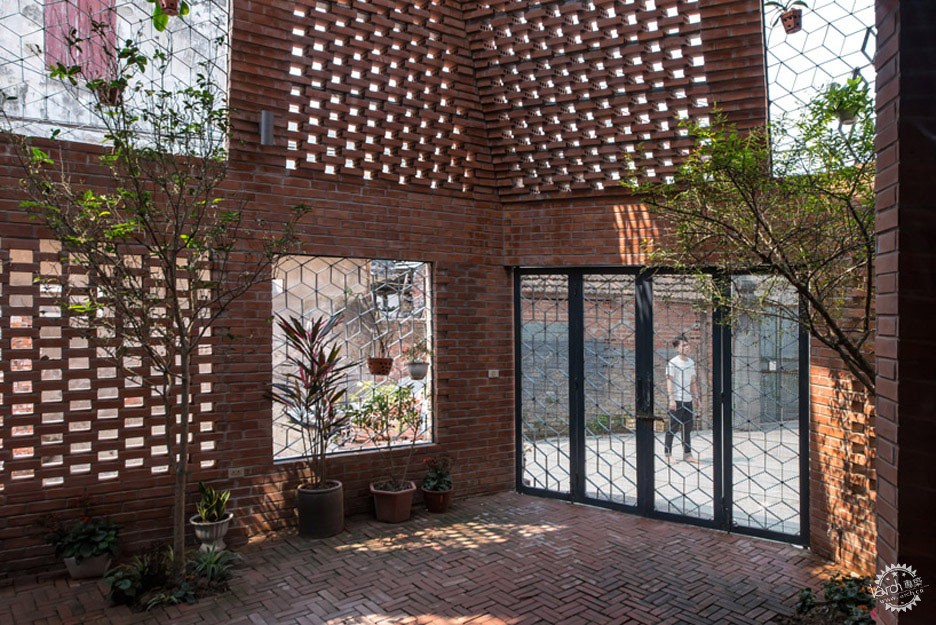
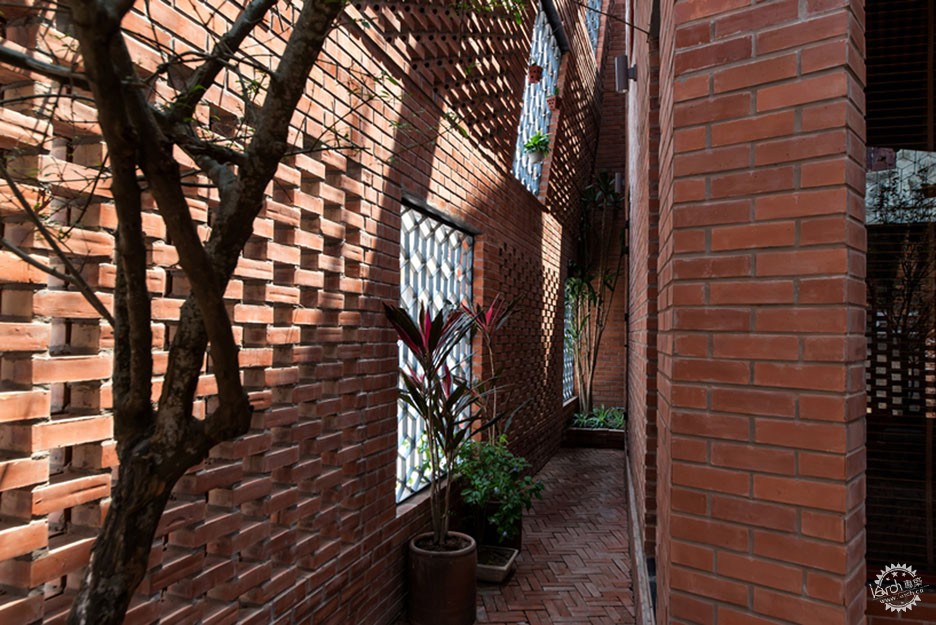
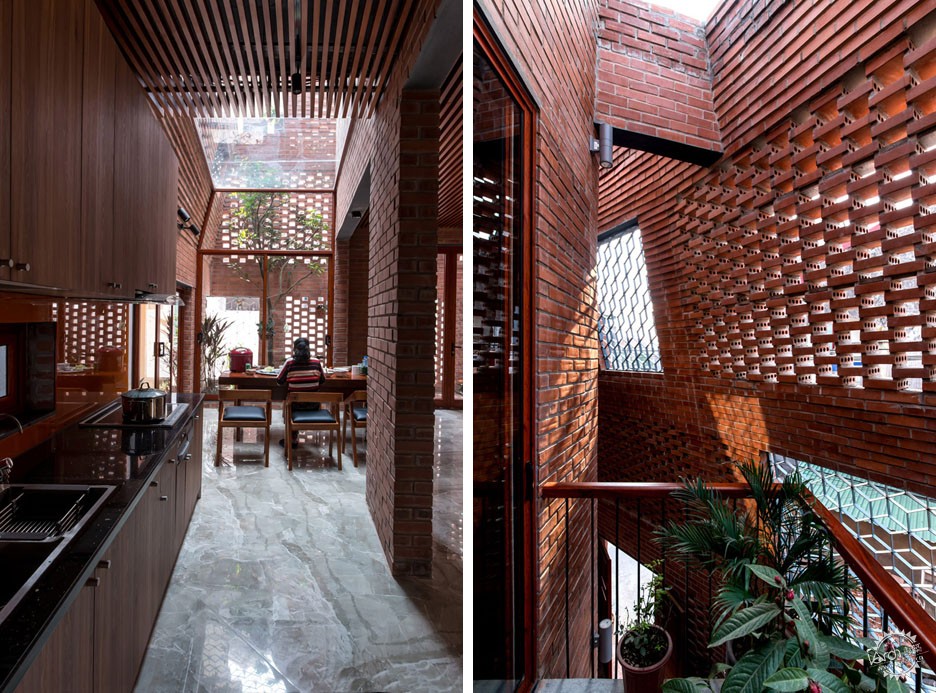
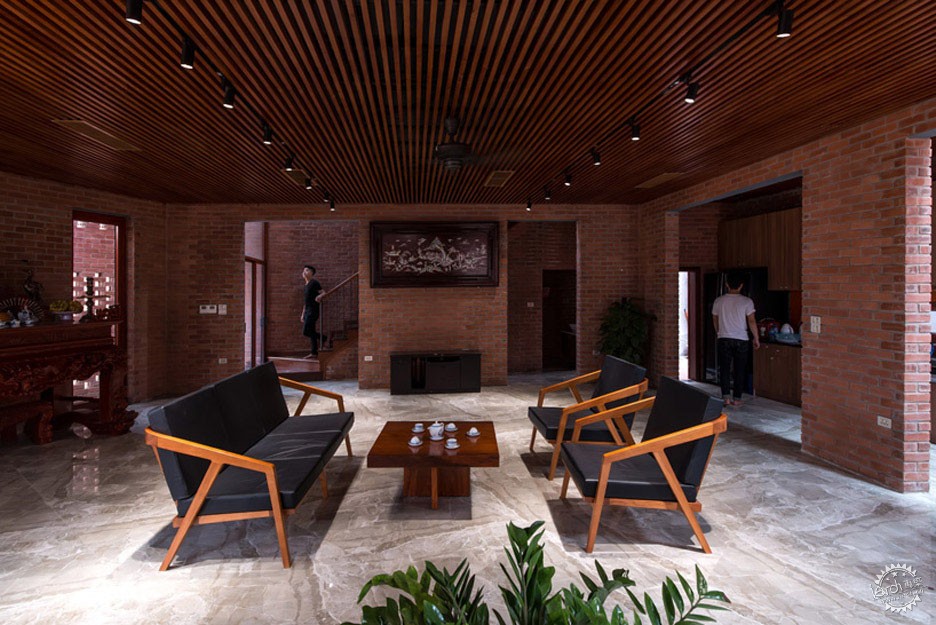
这座住宅是为一个退休的家庭而建造,家中晚辈搬回城市与年迈的父母居住。
一楼大部分是开放式空间,围绕着庭院布置。大型穿洞开口与街道相连,营造出开放感。当使用者来到上部楼层,这些孔洞会逐渐变小,从而提供更多隐私。
The house was built for a retired family who have moved back to the city to be close to ageing parents.
The ground floor is largely open-plan, arranged around a courtyard. On this level, the large perforated openings create a connection with the street and a sense of openness. As you move up the building, they become smaller to give more privacy.
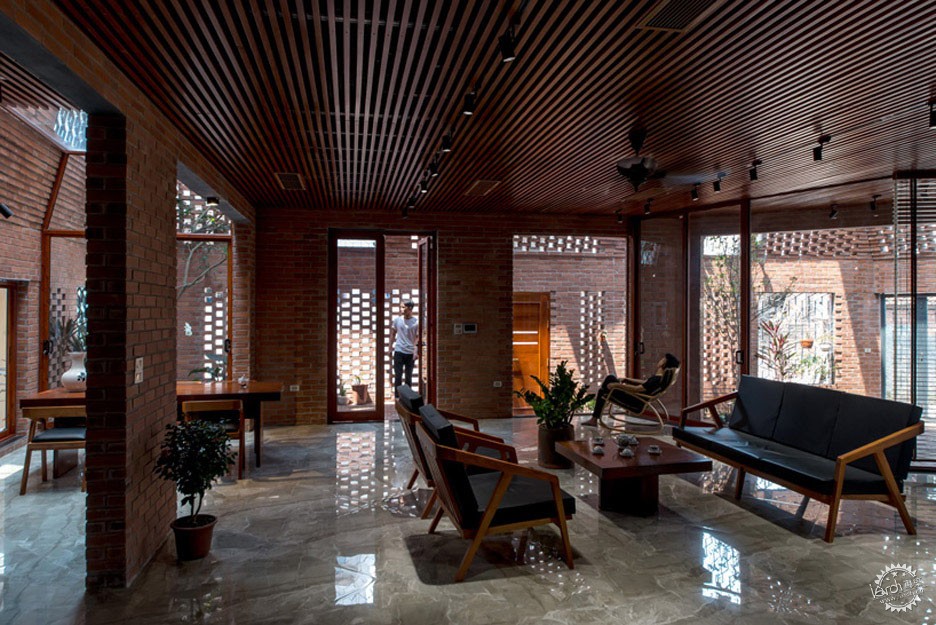
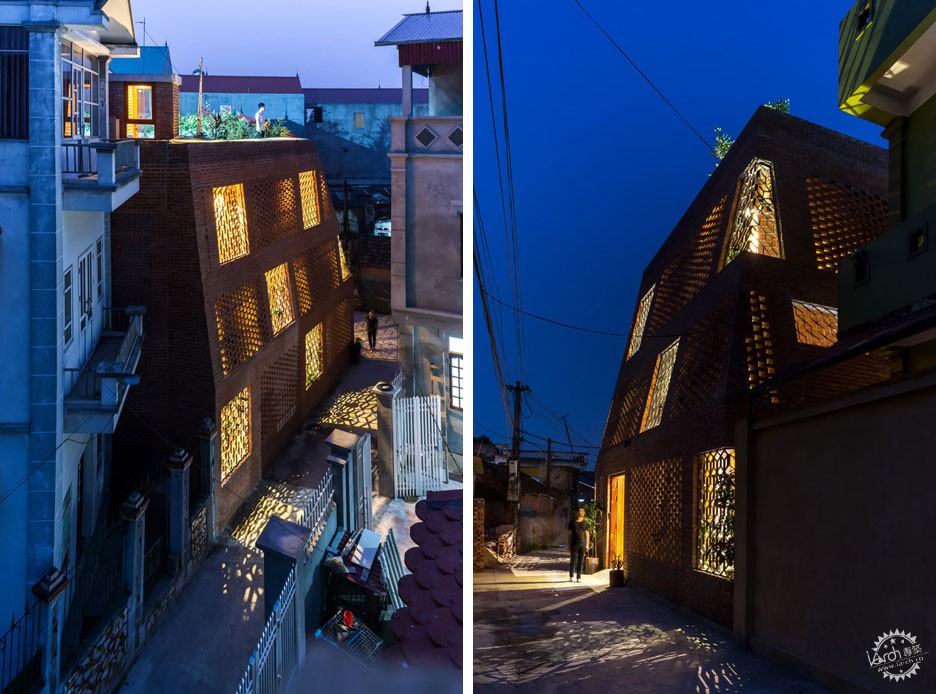
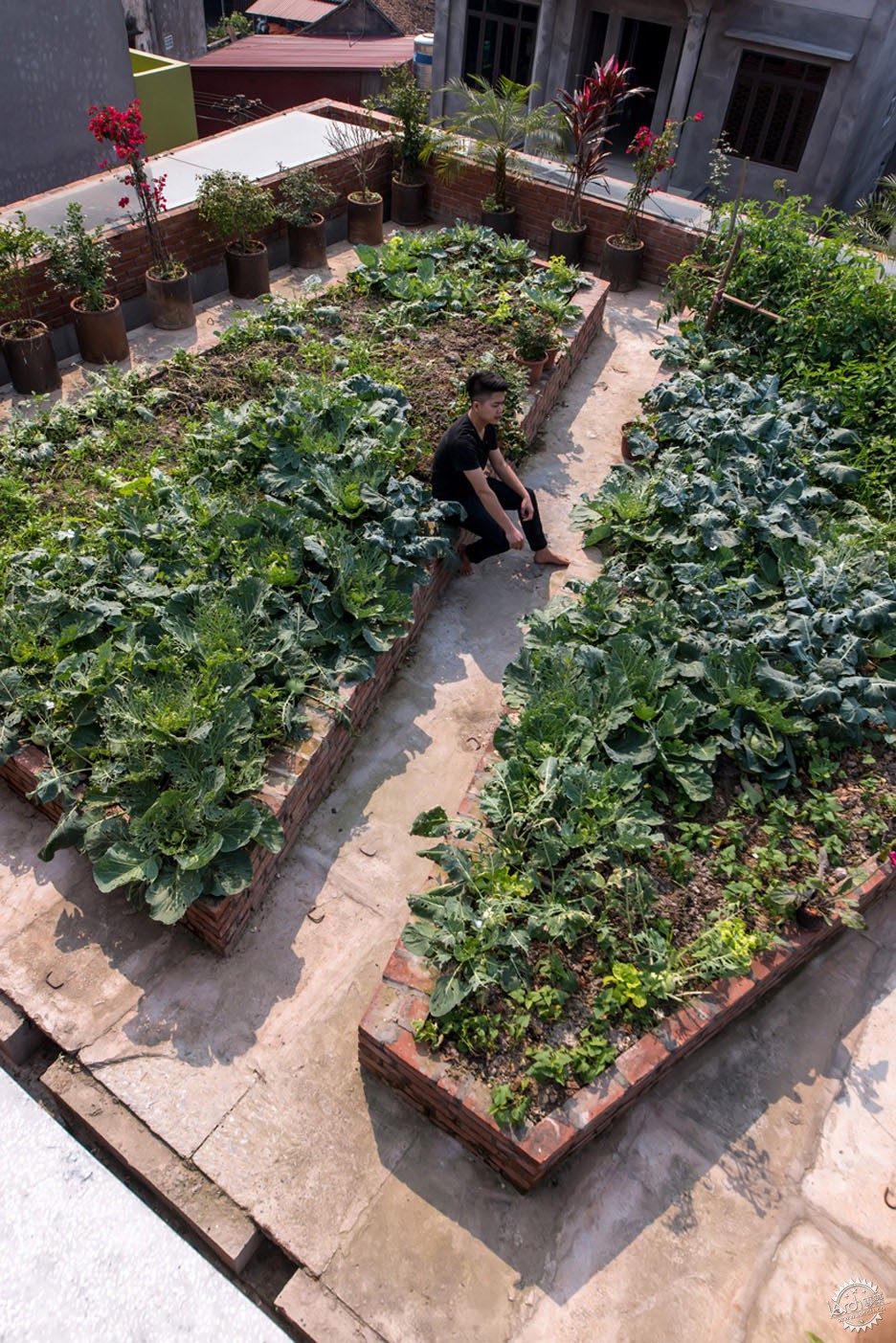
部分客房、用餐区还设有大型天窗,可显示建筑的整体高度。
木材窗框、天花板、楼梯和家具与红砖形成对比,建筑主体的内部空间也采用红砖元素。
屋顶上有种植花园,它与建筑场地原有的菜园形成呼应。
Some of the rooms, including the dining spaces, also feature large skylights that reveal the full height of the building.
Timber window frames, ceilings, stairs and furniture contrast with the brick, which is carried through into the walls of the internal spaces.
On the roof there is a planted garden, which reflects the vegetable garden which was on the site before the house was built.
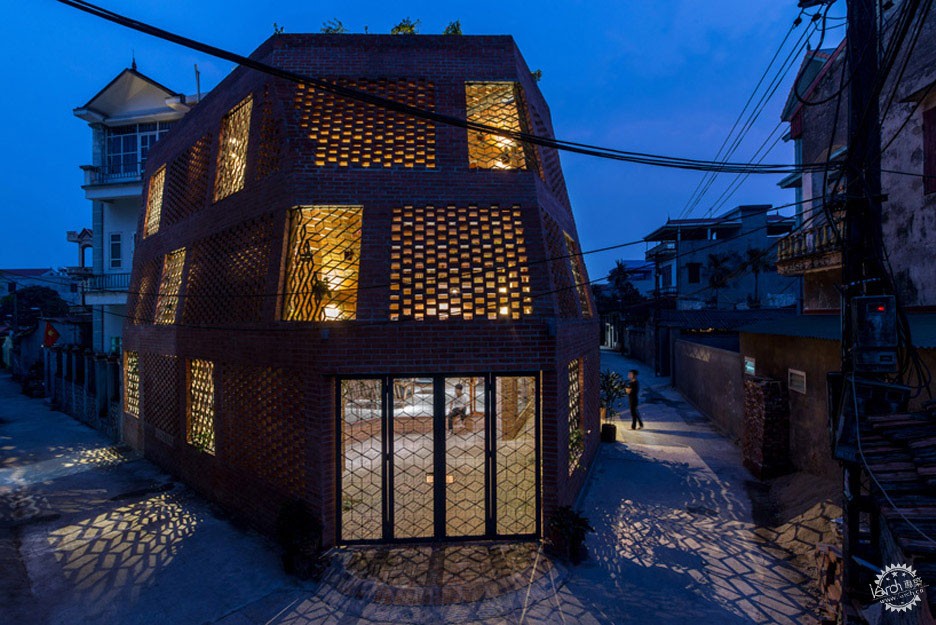
H&P Architects事务所由Doan Thanh Ha和合伙人Tran Ngoc Phuong共同创立。工作室之前已经完成了原型竹屋项目,这座建筑能有效地抵御越南的洪水。
Brick Cave是Dezeen 奖住宅类别的入围项目。
H&P Architects was founded by Doan Thanh Ha and partner Tran Ngoc Phuong. The practice has previously completed a prototype bamboo home designed to withstand floods in Vietnam.
Brick Cave made the architecture longlist for Dezeen Awards in the house category.
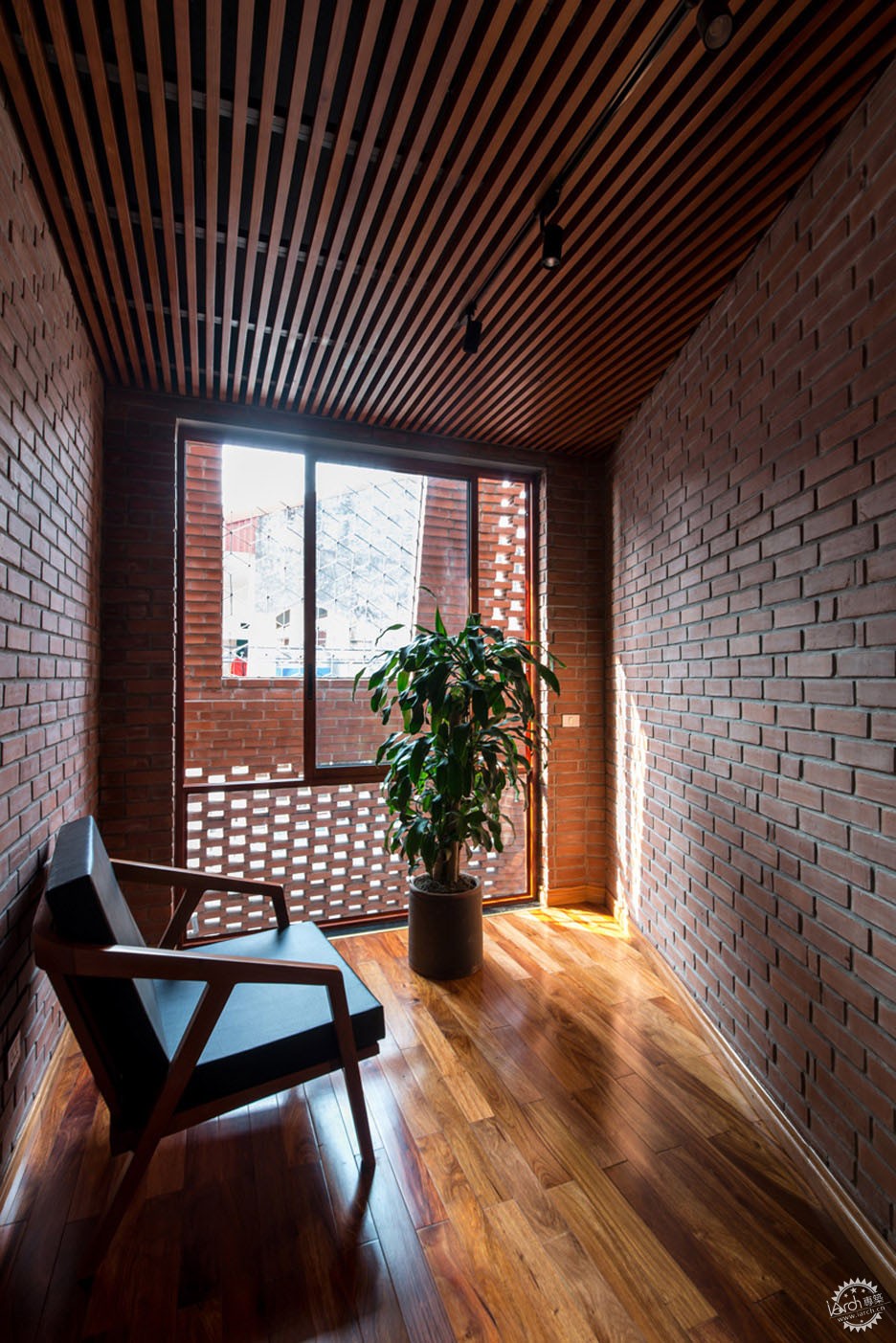
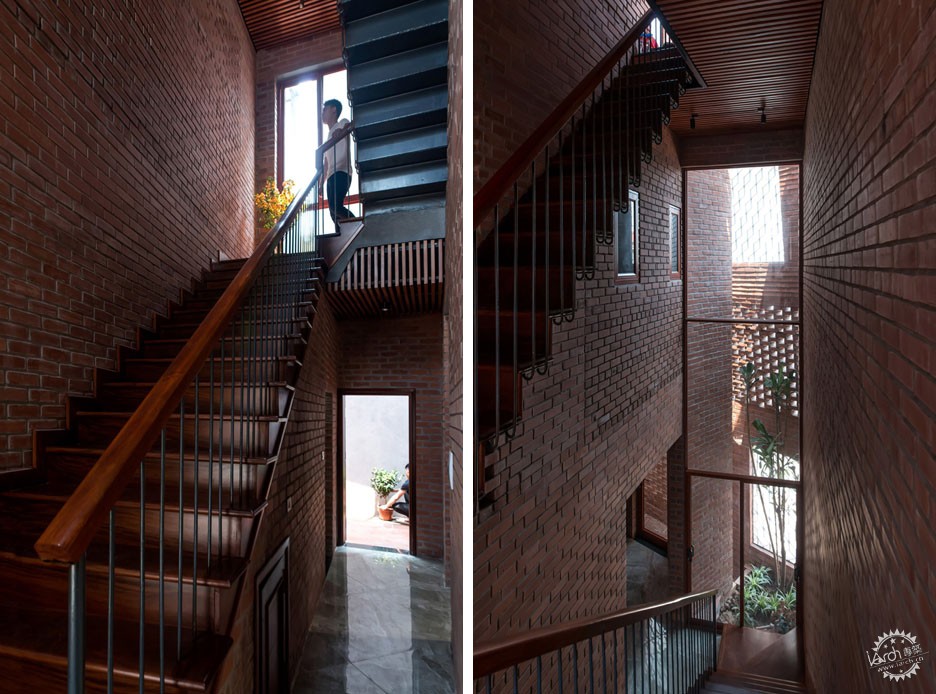
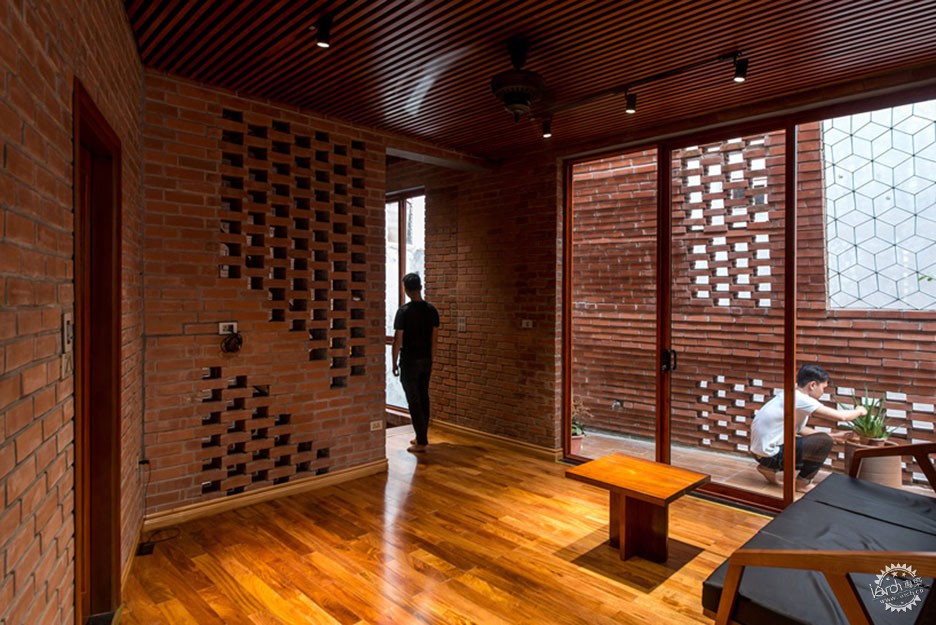
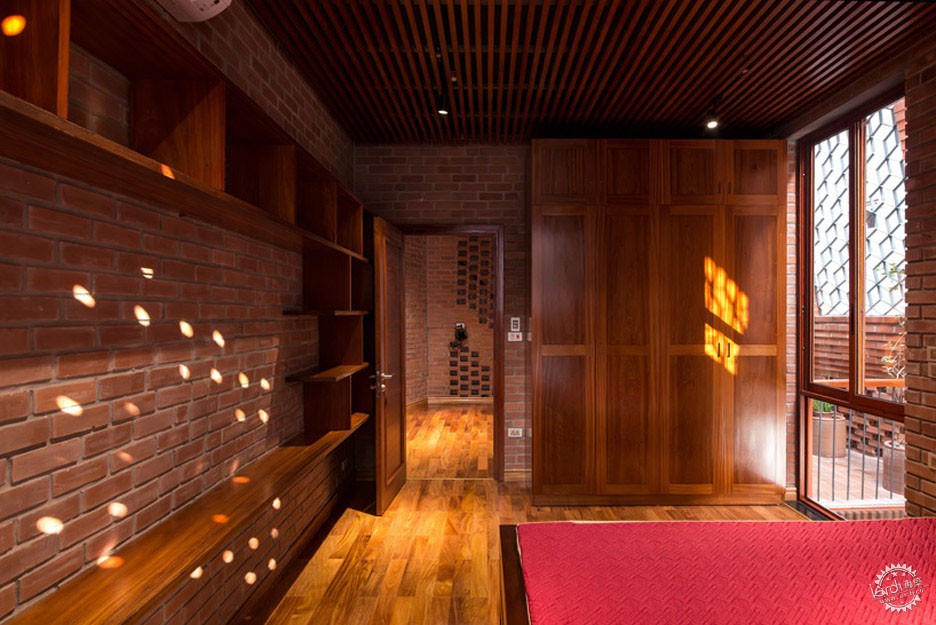
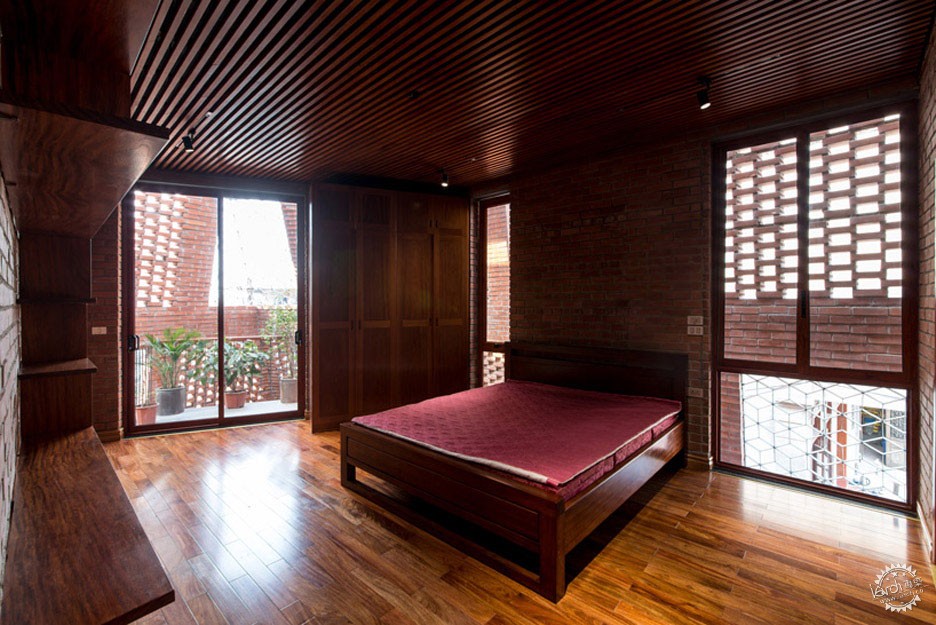
|
|
专于设计,筑就未来
无论您身在何方;无论您作品规模大小;无论您是否已在设计等相关领域小有名气;无论您是否已成功求学、步入职业设计师队伍;只要你有想法、有创意、有能力,专筑网都愿为您提供一个展示自己的舞台
投稿邮箱:submit@iarch.cn 如何向专筑投稿?
