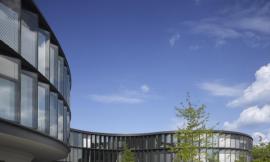Urban接到业主的委托后,期望将这个停车场建筑的外表皮,改建得不仅仅耀眼,而更要与周围的环境和人们发生动态与交互的关系。
Urban的主持设计师Rob Ley提到他们用了长达6个月的时间进行设计和建造模型,这个设计基于数字化,并通过建筑师自己编写的软件程序实现最终效果。为了实现效果,整个大表皮上共采用了18种尺寸不一的面板。尺寸范围在300mm*600mm---300mm*1000mm之间。颜色的选择在西向采用了深蓝色,在东向采用了金黄色。两者在不同角度的呈现下产生不同的色彩外貌。整个18.5m H x 75m W x 1.5m D的项目无疑就是一件大型的公共艺术品。同时,因为其构造的设置,在遮蔽停车场内部结构柱梁护栏等因素的同时满足大量的通风需求,实现自然能源的最佳利用。更多丰富有趣的外表皮探索案例请上Urban官网看更多。
Urban is commissioned by the client to create a facade for the parking structure, which shall be dazzling and shall also interact with the surroundings and people.
The designer Rob Ley says: "We worked on the design and built physical mock-ups in our studio for about 6 months. As you might imagine, software became hugely important, and we even had to write some software on our own to helps us create the final effect.To facilitate the effect,there ends up being 18 different panels sizes/angles. They range from 300mm tall x 600mm long to 300mm tall x 1m long. There approximately7,000 of these panels. The color scheme is quite simple as the west side received a deep blue color, while the east side receives a golden yellow color. The angles, alone, create the illusion of different hues.The project is (18.5m H x 75m W x 1.5m D)The project is primarily a large art piece. Secondarily, it does of course serve as a visual screen for a normal parking structure behind, masking the normal things one might see such as cars,concrete beams, columns, guardrails, etc. It was required that the piece allow for substantial ventilation, which as a requirement, naturally workedwell with the concept anyway."
Appreciation towards Urban for providing the following description:

停车场艺术表皮
该项目通过将Eskenazi医院停车场外立面变成斑斓的二元混合区域,颠覆了传统停车场极其普通、毫无吸引力的基础设施形象。7000片弯角金属片与分别位于不同方向的深蓝、黄两种颜色一起创造了动态的立面系统。每一次在不同的角度观看和以不同的速度经过时都能欣赏到不一样的视觉盛宴。这样,医院旁边经过的行人和缓缓前行的汽车将会体验到颜色和透明度显著的斑点式变化;而在W. Michigan街道上飞驰而过的汽车驾驶员们会看到随着观看角度不同立面颜色所呈现的快速阶梯式变化。
该项目在二维建筑技巧与建筑表皮的设计及构造之间寻求平衡。通过数字图像处理和关联技巧,运用误差法、抖动法、半调技术等将复杂的立面图案和结构清晰化,以此形成多变的外立面。

This project began with an interest in challenging the typical notion of the parking structure as an unappreciated infrastructural typology by transforming the new Eskenazi Hospital parking structure into a binary, synthetic terrain. The effect of a field of 7,000 angled metal panels inconjunction with an articulated east/west color strategy creates a dynamic fa?ade system that offers observers a unique visual experience depending on their vantage point and the pace at which they are moving through the site. In this way, pedestrians and slow moving vehicles within close proximity to the hospital will experience a noticeable, dappled shift in color and transparency as they move across the hospital grounds, while motorists driving along W. Michigan Street will experience a faster, gradient color shift which changes depending on their direction of travel.

This project sought to explore parallels between techniques of two-dimensional image construction and the tectonic considerations present in the design and fabrication of building enclosure. Through rigorous examination of digital image manipulation and reproduction techniques, such as error diffusion, dithering, half-toning, and lossy-compression quantization a strategy for the articulation of complex arrangements of patterns and edges across a building fa?ade was developed.
Stainless Steel, Aluminum, Paint(18.5m H x 75m W x 1.5m D)


MORE: Urban
via:gooood.hk |
|
专筑粮仓——互动式资料分享平台
汇集众多高价值的设计资料,在这里,您可以和千万网友分享自己手中的文档,专筑将同您一起构建全球最大的设计资料库!
粮仓资料2群new:204369168
学习,交流,群分享定期更新大量资料
专于设计,筑就未来
无论您身在何方;无论您作品规模大小;无论您是否已在设计等相关领域小有名气;无论您是否已成功求学、步入职业设计师队伍;只要你有想法、有创意、有能力,专筑网都愿为您提供一个展示自己的舞台
投稿邮箱:submit@iarch.cn 如何向专筑投稿?

 ESO Headquarters Extension / Auer Weber Office
ESO Headquarters Extension / Auer Weber Office
