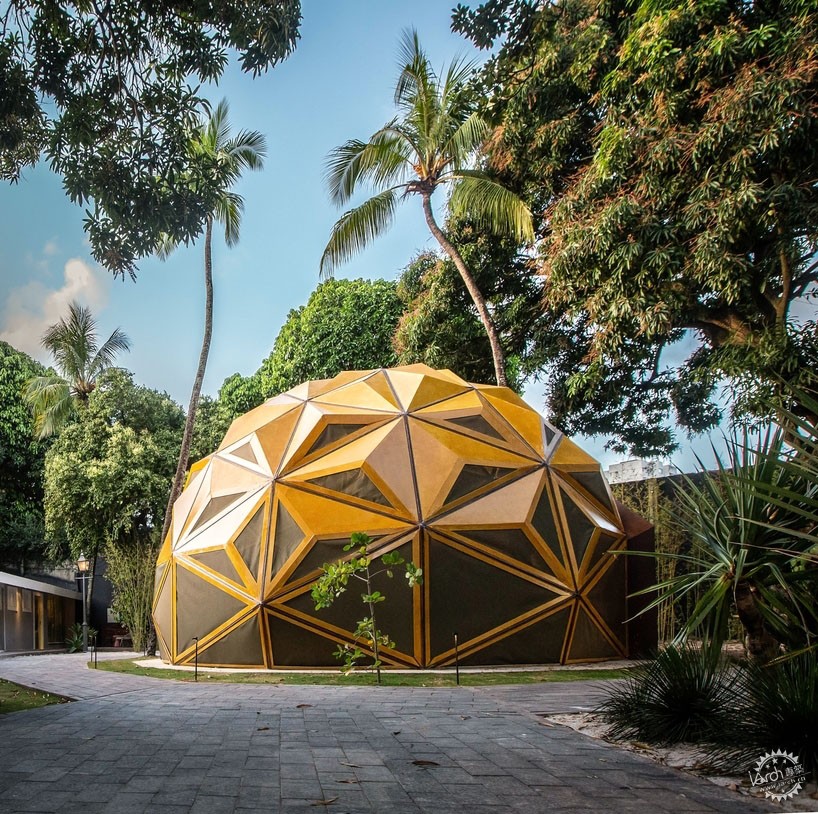
Arena Arbor / SELVAGEN
由专筑网李韧,邢子编译
来自建筑事务所的描述:该礼堂项目位于CasaCor Pernambuco 2018,这里有美国最为重要的室内、建筑、景观设计集合,由参数化设计发起,其中包含有一系列的程序化设计和结合计算机编程的设计策略。建筑的整个空间就如同一个与树木有关的隐喻故事,其中有自然元素对于生命的象征,同时也给人们带来欢乐与舒适的时光,这让人们更加沉浸于对于其中的空间体验。
Text description provided by the architects. The project for the arena at CasaCor Pernambuco 2018, America’s most important collective of interior design, architecture and landscape, was developed by parametric design’s methodologies which consists in programming design and architectural solutions through computational algorithms. The whole space was conceived as a metaphor related to the tree, due to its meaningful symbolism as a natural element representational of life and the ludic aspect it brings in our memories for playful and comforting moments, that will deeply affect the experiences people will have when inside the arena.
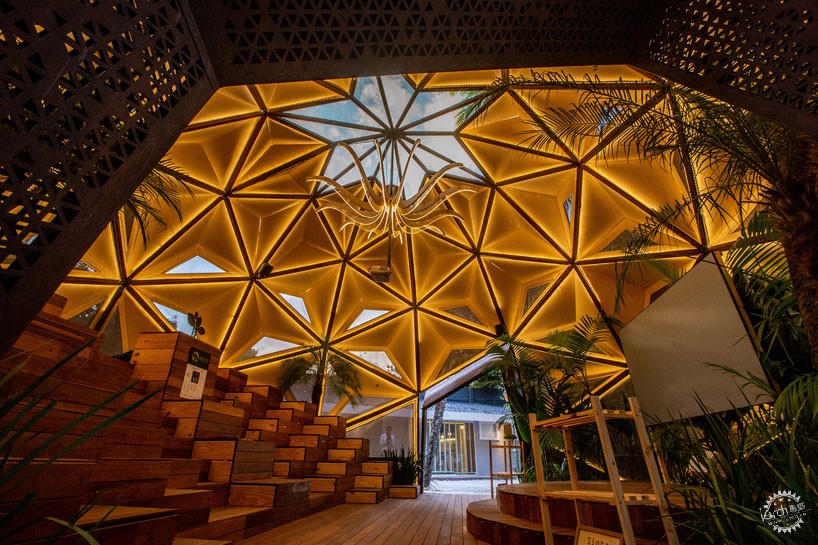
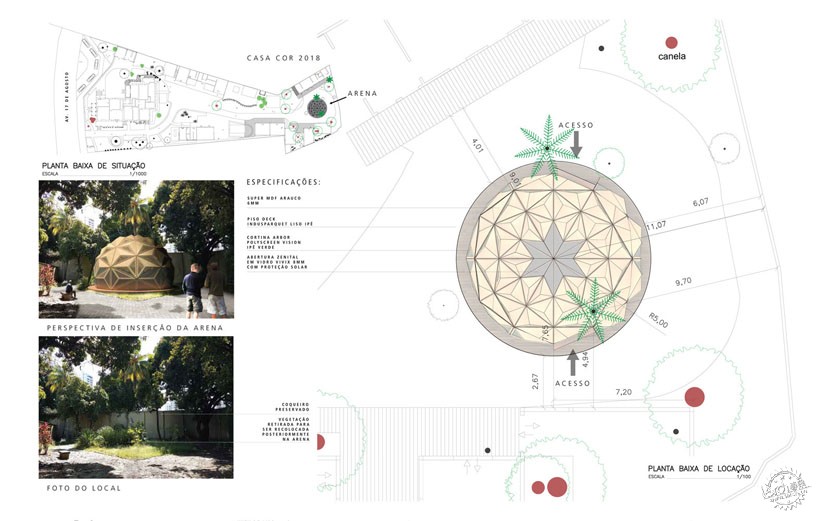
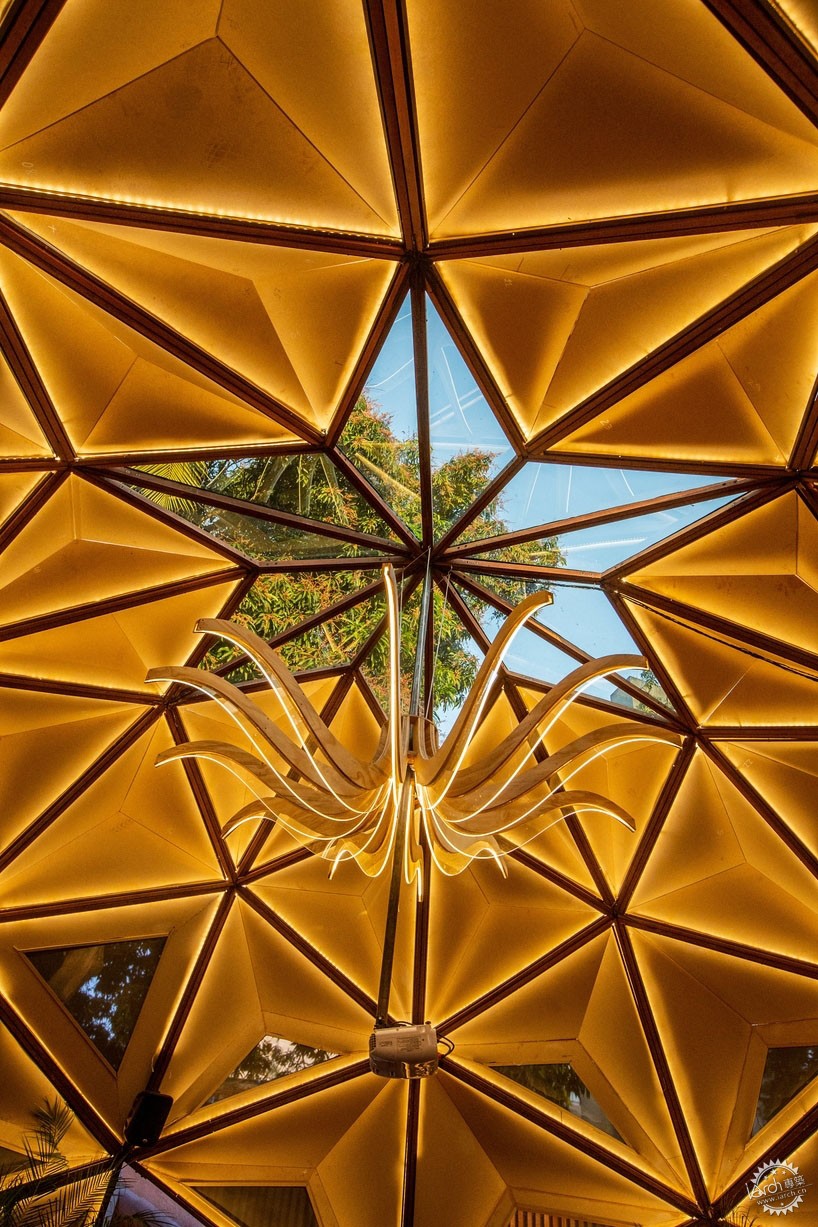
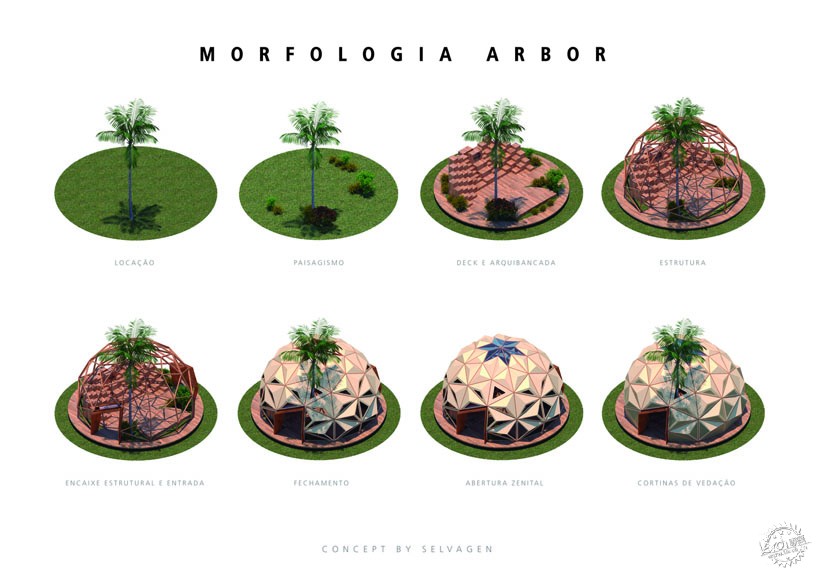
同时,建筑师分析了树木的形态,从而设计了建筑各个部分的功能组成,这涉及到礼堂的地点、楼板、结构、屋面、灯光设计,以及树木的环境、根部、枝干、树冠,以及花朵构造。
Also, by analyzing the morphology of a tree it was possible to understand the functional particularity of each component for the construction of the whole, which was fundamental for Arbor Arena’s location, floor, structure, roof and lighting, as the tree’s environment, root, trunk, crown and flower.
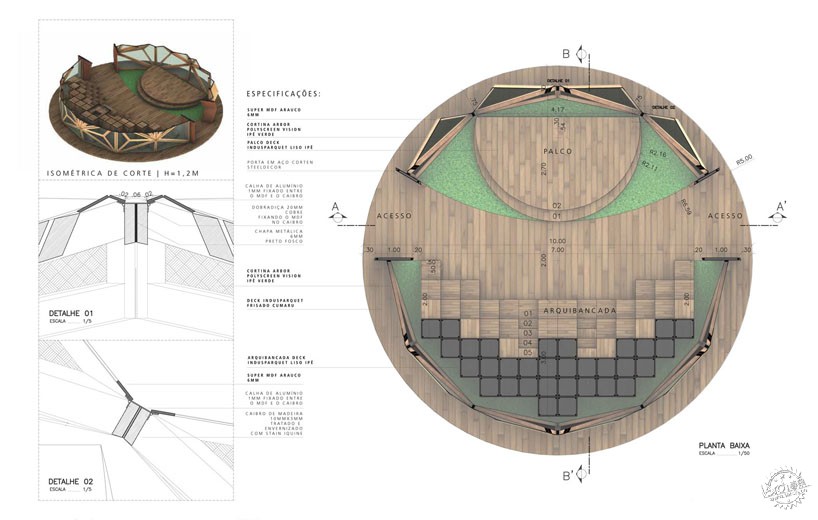
礼堂中除了设置有讲座空间,还结合有休息场所,这与游客的参观区域形成对比,因为休息场所位于场所的中心位置。室内景观使用了具有当地特色的绿色植物,诸如açaí等热带植物。另外,为了表达项目中的可持续精神,原有的椰子棕榈树也得以保留下来。
In addition to being a space for lectures and debates, it is also a resting area – in contrast with the event which is mostly for visiting – as its located in a central point at the end of the whole course. The internal landscaping has the intention of bringing a native aspect to the vegetation used and, therefore, tropical species such as açaí and ravenalas compose the environment. And in order to preach the importance of sustainability in the project, the existing coconut palm was preserved.
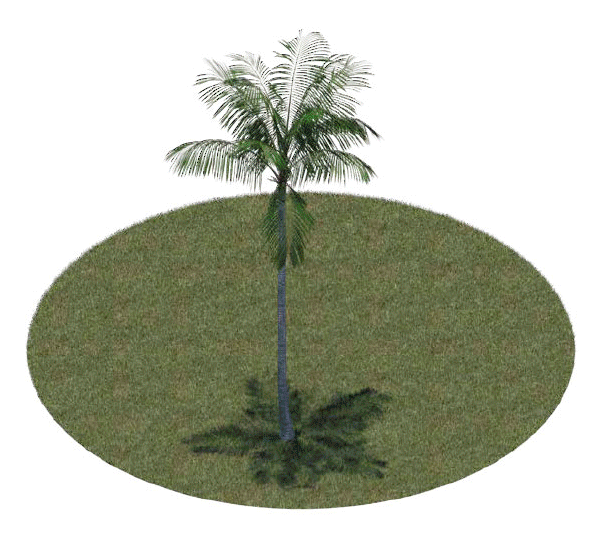
建筑的平台便是其底座,让整体结构更加稳定,由模块形成的空间看台位于楼板之上,形成了地形空间。就如同树根一样,人们能够在其中体验、行走、攀爬,或是坐下休息。建筑的结构体系由maçaranduba组合而成,这与树干形成呼应,而树干也成为了建筑的支撑体系。建筑构件由金属锚件固定,同时钢制入口框架呈现出穿孔图案。
The deck forms the base that provides stability for the entire structure above it and the grandstand, formed by modules that arise from the floor, generates a topography within the space. Just like the roots of a tree, people can have the experience of being able to walk, climb, sit on it. The structure’s woodwork made in maçaranduba, corresponds to the trunk that offers support to all the rest of the Arena’s component parts. Its pieces are fixed by metal vertices and both corten steel entry frames present a perforated pattern referring to the triangular design.
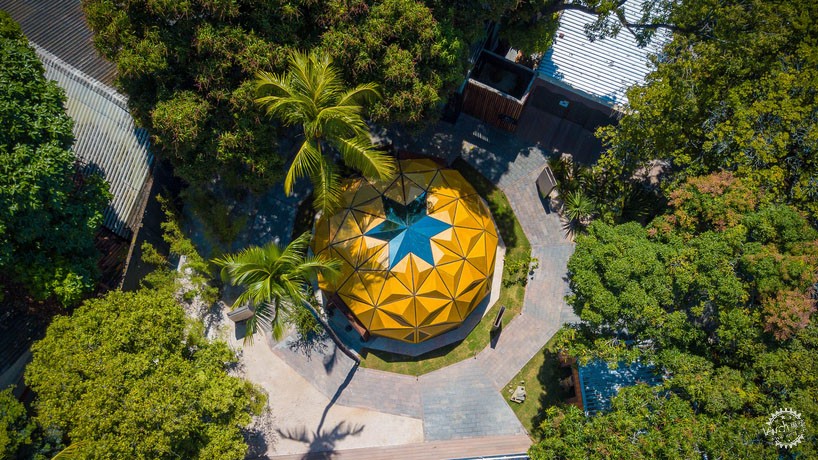
建筑外表面由超强中密度纤维板制作而成,这些面板形成基础的三角形形态,但其高度又有着一系列的变化,在靠近看台的部分平缓一些,靠近舞台的部分则陡峭一些。这些面板的特点是在建筑的基础部分减少开口,并且由帘幕进行围挡,这样能够过滤过于强烈的太阳光线,还让整个空间拥有一定的视觉渗透与热舒适性能,同时整个空间还具有遮风避雨的效果,其表面形态对雨水有很好的引流作用。
The closure made in Super MDF as triangular based pyramids presents a variation of heights in each one of it, which become flatter near the grandstand and gradually increase towards the stage. They feature decreasing openings from the base of the structure, which are closed by curtains, giving a greater visual permeability and thermal comfort to the space, besides being able to filter the incident light. In order to offer protection from the rain, the faces were selected according to the angulation that provides the least accumulation of water possible.
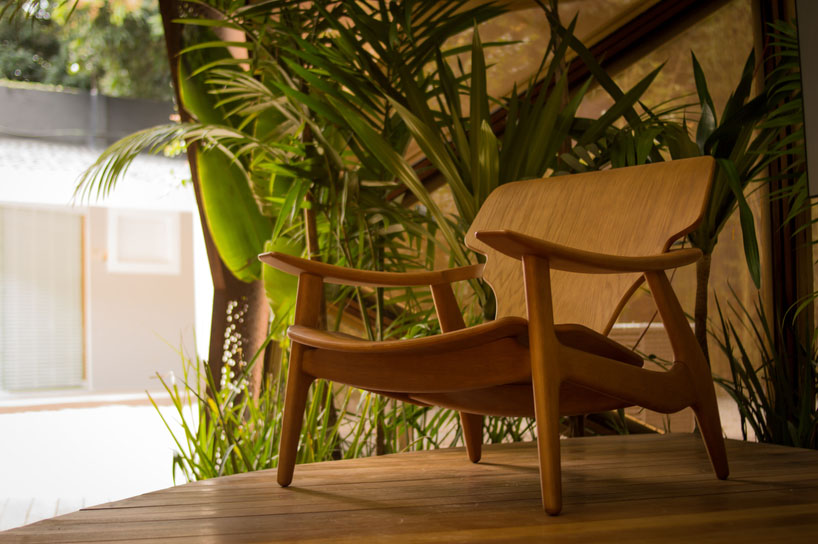
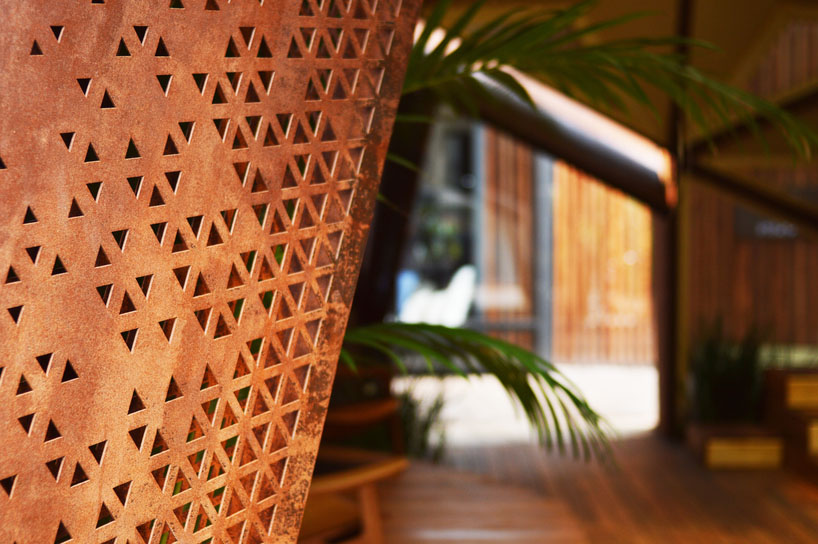
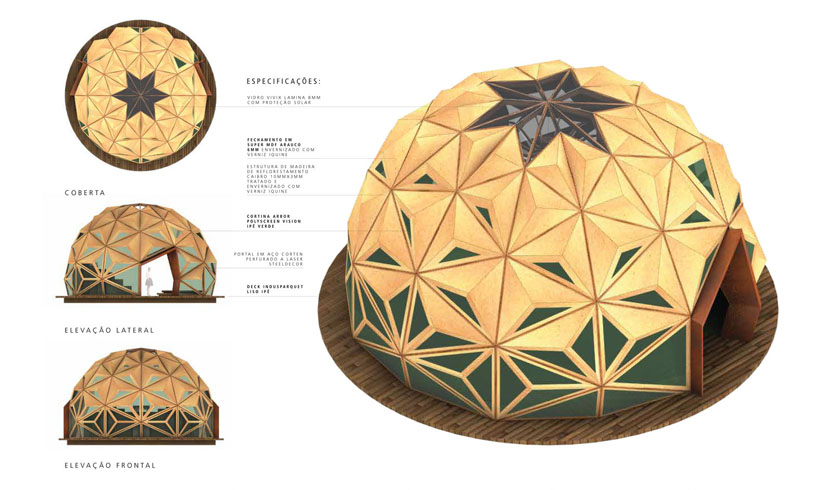
在其顶部中央设置有天窗,让自然光线进入室内,这就如同光线穿过树冠洒在大地上。其中还设置有一座发光的雕塑作品,建筑从核心部分开始下沉,LED灯光嵌入其中,代表了树木的花朵,照亮了丙烯酸板片的边缘。
At their top central point, the modules are interrupted to insert a zenith opening allowing natural light to enter, just as light rays pass through the treetops. Where there is also a luminous sculpture descending from that point as a representation of the flower of the Arena with LED strips embedded inside the wooden profiles that refracts and lightens only the edges of the acrylic pieces.
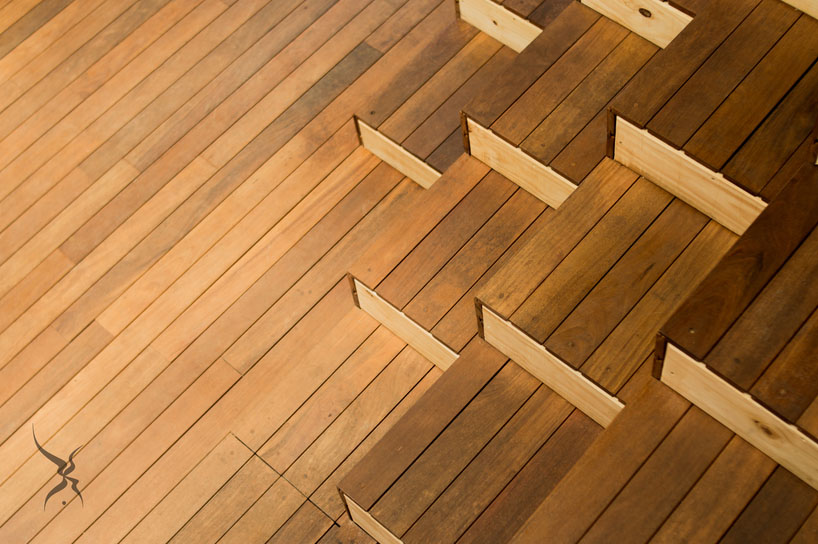
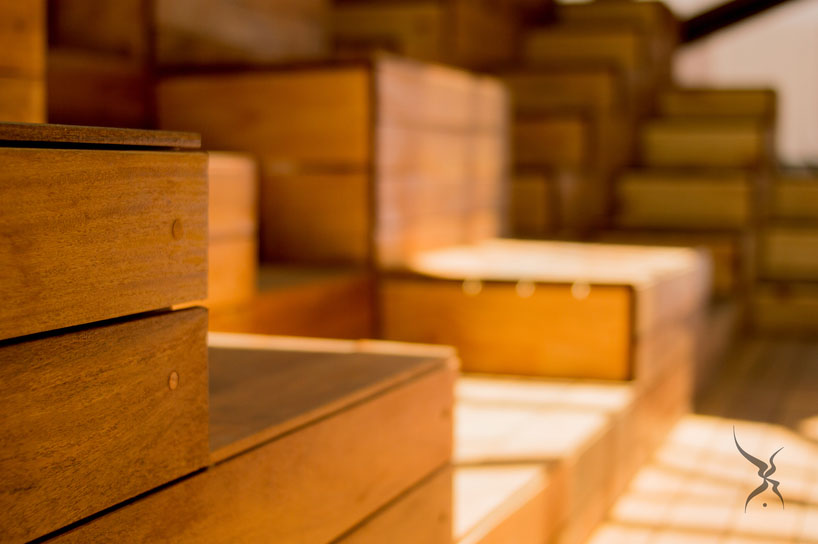

建筑设计:SELVAGEN
地点:巴西
主创建筑师:Paulo Carvalho
团队:Lissa Saruhashi, Carlos Marques, Eduardo Correia, Raik Lira
面积:65.0 m2
项目时间:2018年
摄影:Guilherme Paiva, Courtesy of SELVAGEN
制造商:Indusparquet, Arauco
工程设计:João Carvalho
灯光设计:Estúdio Carlos Fortes
景观设计:Luciano Lacerda
自动化:Morhar
组织方:CasaCor PE
Architects: SELVAGEN
Location: Av. Dezessete de Agosto, 1112 - Parnamirim, Recife - PE, 52060-590,Brazil
Architect in Charge: Paulo Carvalho
Team: Lissa Saruhashi, Carlos Marques, Eduardo Correia, Raik Lira
Area: 65.0 m2
Project Year: 2018
Photographer: Guilherme Paiva, Courtesy of SELVAGEN
Manufacturers: Indusparquet, Arauco
Engineering: João Carvalho
Lighting Design: Estúdio Carlos Fortes
Landscape Design: Luciano Lacerda
Automation: Morhar
Organization: CasaCor PE
|
|
