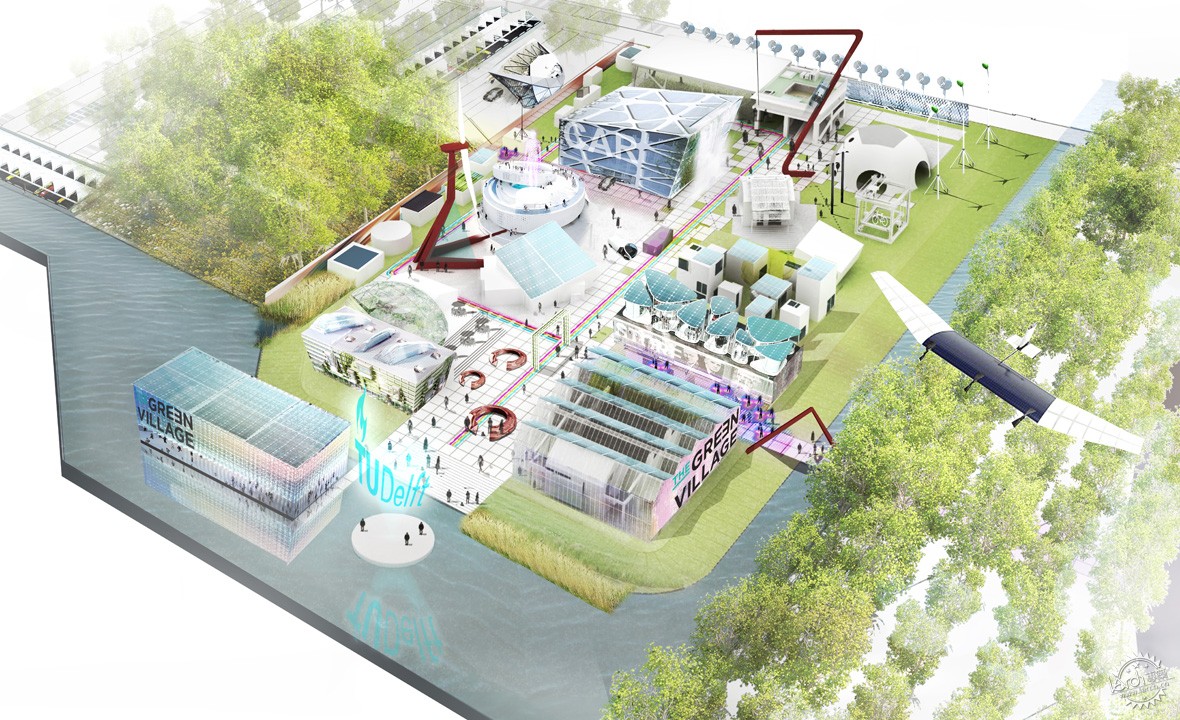
绿色村庄
GREEN VILLAGE
由专筑网pilewyj,王帅编译
先进技术和可持续性测试场地
绿色村庄这一理念来源于代尔夫特理工大学 Ad van Wijk教授对于最先进技术和可持续性科技的愿望。该项目旨在创造一种可持续的、充满活力的、具有创业精神的环境,在那里我们可以发现、学习并展示解决当代和紧迫问题的方法。在接下来的十年中,代尔夫特理工大学的学生和工作人员将对此开展研究,以应对当今的社会挑战,其研究结果能够在绿色村庄中经过测试和/或1:1实体呈现。
Test site and showcase for state-of-the-art technology and sustainability
Green Village is a test site, incubator, and showcase for state-of-the-art technology in sustainability, initiated by Professor Ad van Wijk of TU Delft. The main objective is to create a sustainable, vibrant, and entrepreneurial environment where we discover, learn, and show how contemporary and urgent problems can be solved. Over the next ten years, students and staff of TU Delft will perform research addressing today's societal challenges, whereby the outcomes can be tested and/or shown 1: 1 in Green Village.
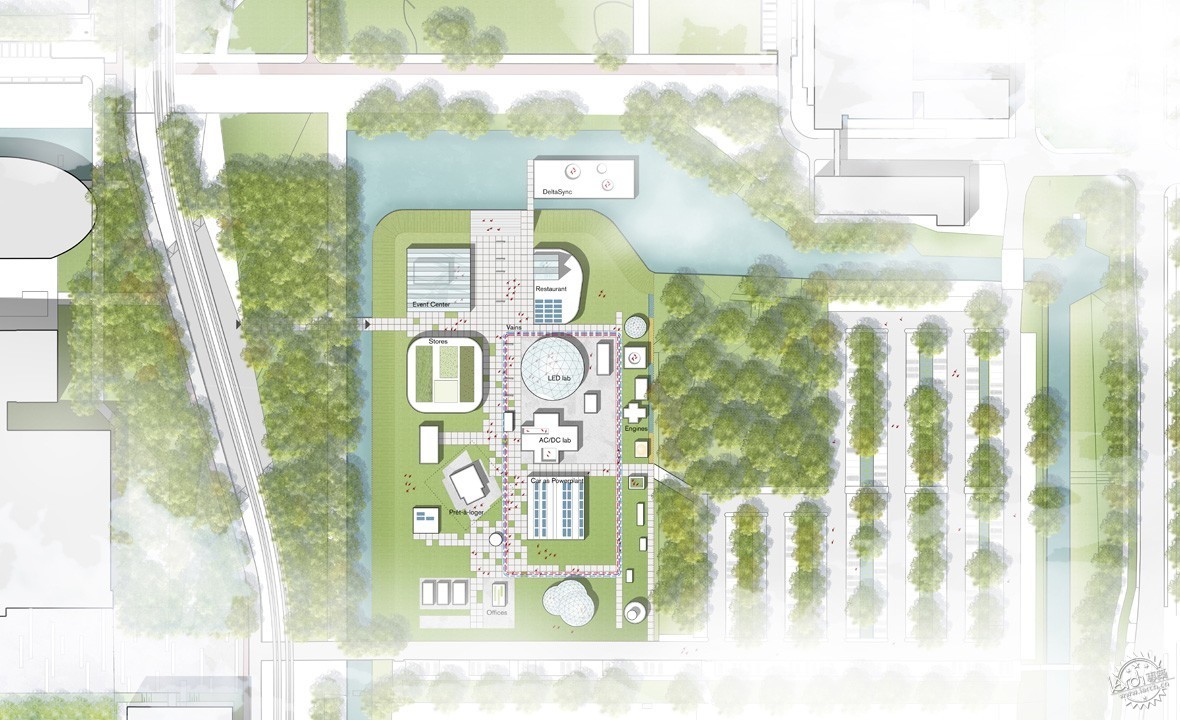
在总体规划中,绿色村庄被设想为一篇自给自足和可持续的区域,所有水、废物和能源流动都将被监控。这个地区旨在成为一个充满活力和开放的社区,学生、学术人员和专业人士可以在这里注册课程、进行研究和测试他们自己的产品。此外,该区域将作为一个热点与活跃的公共空间,电影院、餐厅、商店和大型娱乐场所等配套设施也将落成。总体规划由四个部分组成:活力的街道、灵活的框架、多样的形式、形象和功能。
In the master plan, Green Village is considered a self-sufficient and sustainable area in which all water, waste, and energy flows will be measured and monitored. The area is designed as a lively and open community where students, academic staff, and professionals can enrol in courses, perform research, and test their own products. In addition, the area will function as a hotspot with a lively public space, cinema, restaurant, shop, and large entertainment venue. The master plan is built on four pillars: the lively street, flexible framework, variation in form and image, and functions.
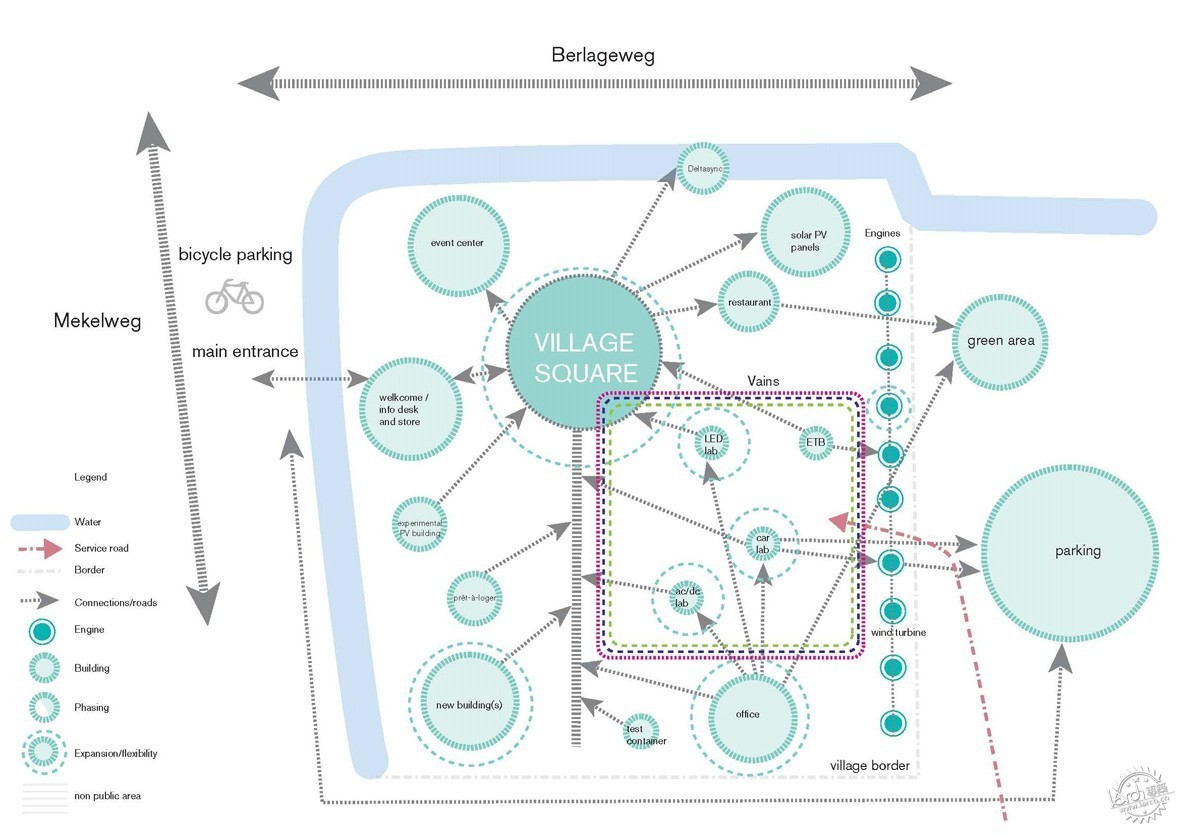
活力的街道——绿色村庄位于代尔夫特理工大学曾经的建筑学院,该学院在2008年被大火烧毁。作为对这一历史的纪念,昔日的主入口将成为绿色村庄的主要公共空间。这条绿色的街道对于绿色村庄就像老校舍对于街道一样:这是一个相遇的地方,也是这个地区的生命源泉的所在。
灵活的框架——Karres+brands工作室在这里开发了一个框架,该框架附灵活性大,同时确保与设计方案的步调一致,而不是孤立地置入单独的个体。通过界定“绿色街道”、“水道边界”和“机动街道”,充分利用剩余空间去适应灵活区域发展,使该区域的增长和变化仍然存在可能。
The lively street – Green Village is located on the spot where the Faculty of Architecture at TU Delft once stood, which was destroyed by fire in 2008. As a tribute to this history, the former main entrance of the building will become the site’s main public space. The Green Street will be for Green Village what the old school building was for the street: a place of encounter and the lifeblood of the area.
Flexible framework – instead of defining individual plots, karres+brands developed a framework that allows for maximum flexibility while simultaneously ensuring the plan’s consistency. By defining the ‘green street’, water margins, and the ‘motor street’, the rest of the space is made suitable for flexible area development where growth and change remain possible.
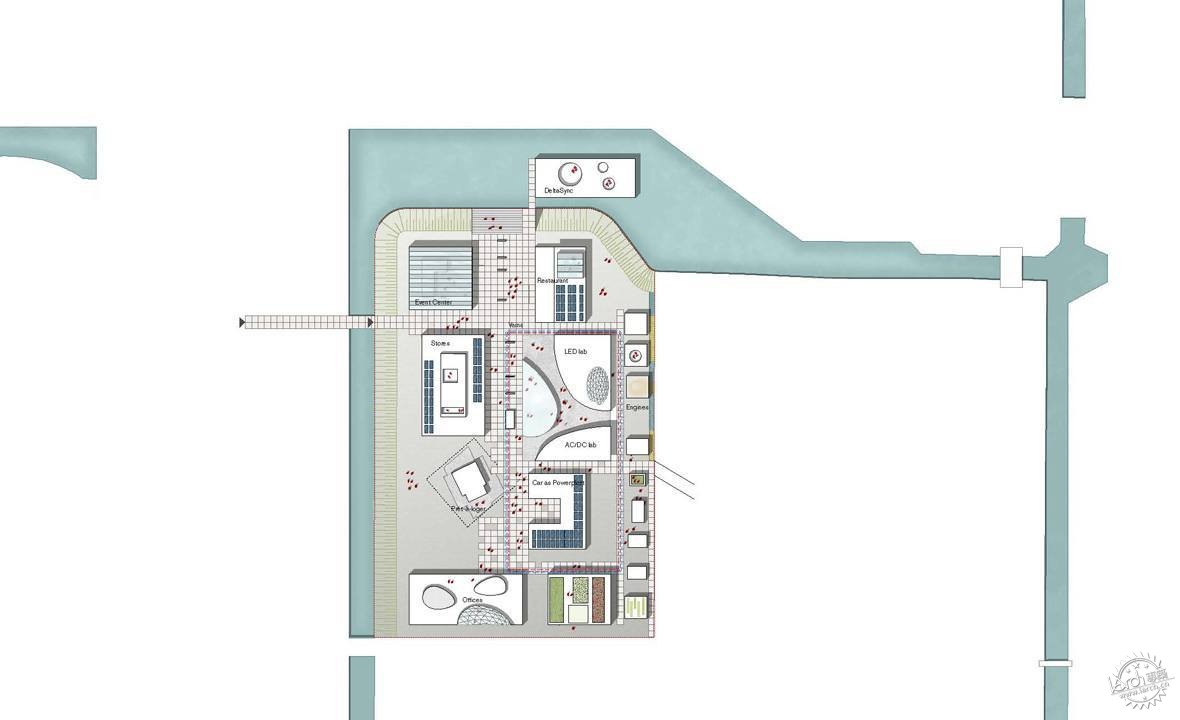
多样的形式与形象——该框架为建筑提供了形式上的自由和多样性。所有的建筑体量和功能将被放置在中央街道上。
功能——围绕中心广场的是公共功能区,如餐厅、活动中心和商店,而实验室和办公室将集中设在场地内部。供空调、热暖电力的发电机将位于停车场和绿色村庄之间的能源街。
Variation in form and image – The framework offers architectural freedom of form and diversity in image. All buildings and functions will be positioned on the central street.
Functions – Ringing the central square are public functions such as restaurant, event centre, and shop, while laboratories and offices will be more centrally located on the site. The AC/DC electric generators will be situated on Energy Street, between the parking area and Green Village.
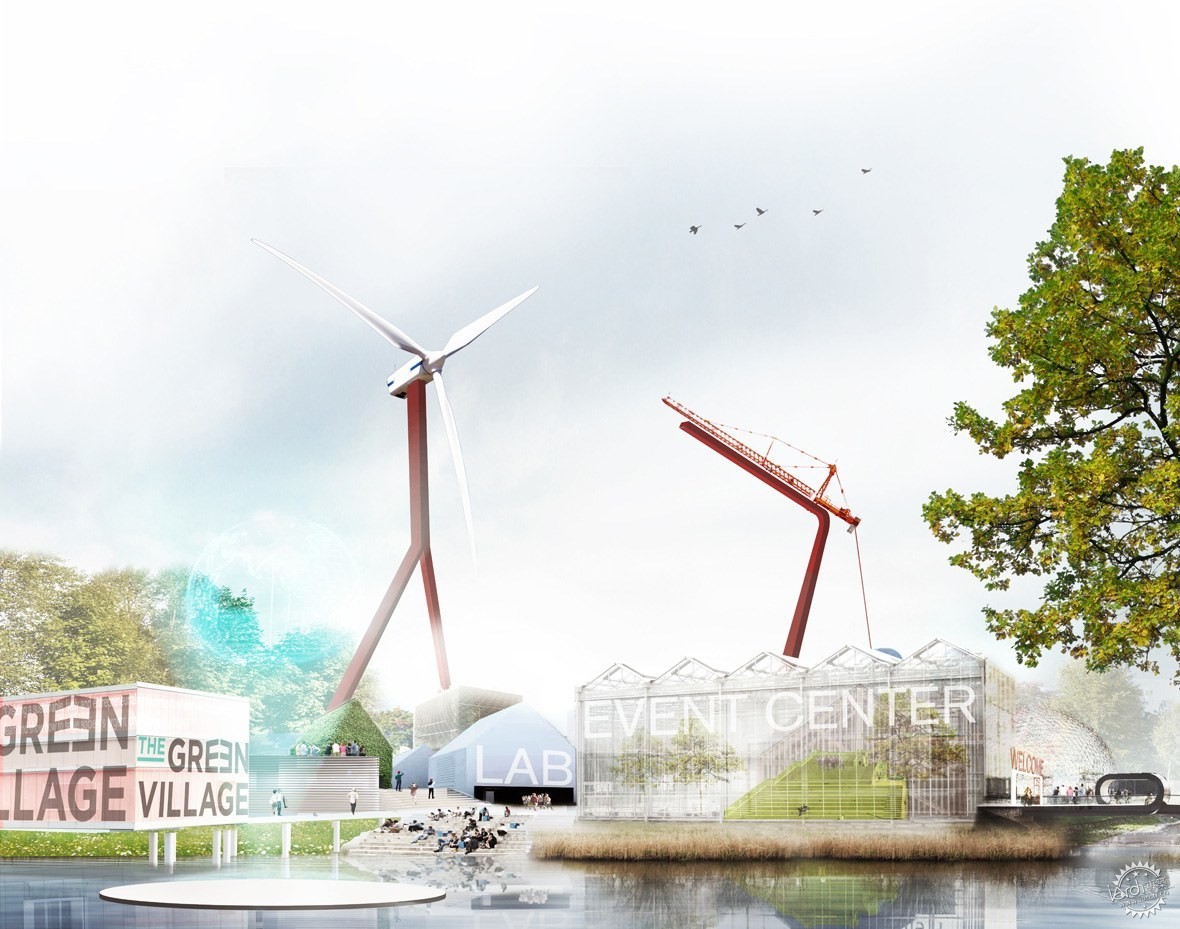
项目信息
项目位置:荷兰代尔夫特
项目内容:现场勘测、平面规划设计
项目面积:2公顷
设计年份:2014年
项目状态:总平面批准,正在实施
委托方:代尔夫特理工大学
预算:1000万欧元
设计团队:Bart Brands, Sylvia Karres, Darius Reznek, Jasper Nijveldt, Jeroen Brinkers
PROJECT DATA
Location: Delft, Netherlands
Assignment: Test site master plan
Size: 2 hectare
Design: 2014
Status: Master plan approved; in progress
Client: Delft University of Technology
Budget: €10 million
Team: Bart Brands, Sylvia Karres, Darius Reznek, Jasper Nijveldt, Jeroen Brinkers
|
|
