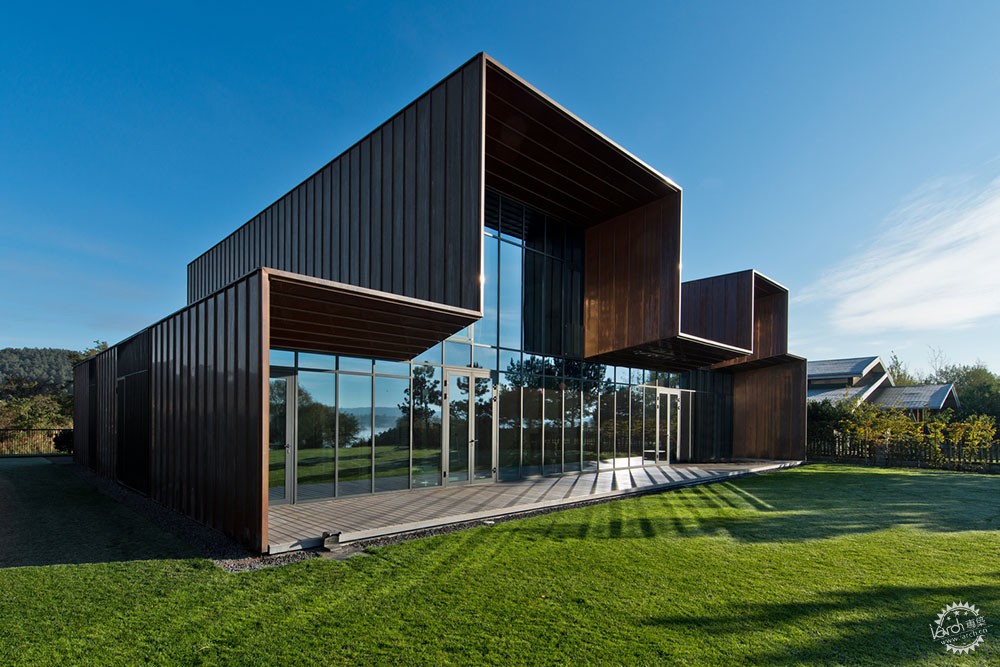
立陶宛Kaunas家庭住宅
Family House in Kaunas / Architectural Bureau G.Natkevicius & Partners
由专筑网李韧,邢子编译
来自建筑事务所的描述:该项目位于立陶宛第二大城考那斯Lampėdis采石场沿岸,场地面向水域,但在岸边有着明显的凸起。处于这样的原因,整个项目的景观设计策略较为简约,开放院落强调了面向水域的景观视野。
Text description provided by the architects. A stylish three bedroom house in the unique location on the shore of Lampėdis quarry. The plot chosen by the customers is clearly oriented to the water body and a horn distinctly emerging on the shoreline. It is for this reason that the landscaping solutions of the plot are ascetic; the spacious open courtyard emphasizes the opening view to the water body.
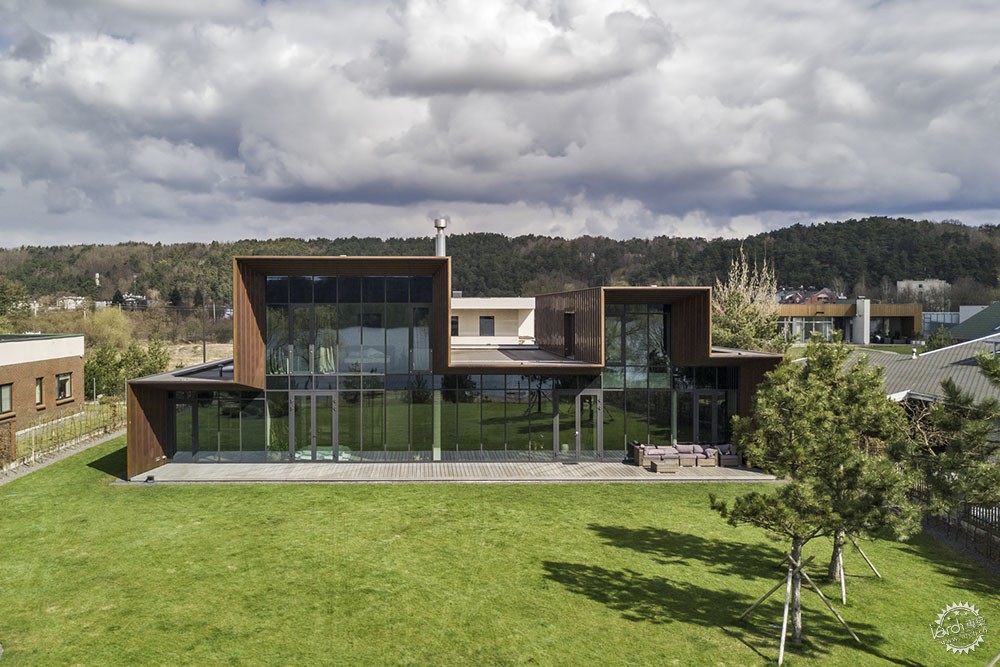
建筑的基本概念来源于建筑表皮原则。立面上的深色竖条纹让人印象深刻,这使得简约的体量看起来更加有趣,而这一做法也让建筑立面十分干净,表皮的内部是纯粹的大片玻璃。扁平的檐口让建筑看起来十分轻盈,而体块之间的关系也变得明朗起来。建筑师认为,檐口就如同马匹的护眼罩,能够将人们的视线引向采石场,同时也限定了来自建筑周边的视野。这不仅仅是个美观的建筑细部,而且还具有功能特征。檐口的布局十分灵活,将生活区域和周边场所分割开,同时遮挡过于强烈的日光、雨水等环境因素,另外它还是一层露台的遮阳设施。
The concept of the building was based on the principle of screen architecture. The graceful cornices on the main façade create the depth impression, turning a simple shape into an intriguing and interesting object. This exceptional detail creates a clean and minimalist silhouette of the facade, in framing a huge, solid glass facade. The tapering cornice cut thins out the structures and gives sharpness to the volume. According to the architect, cornices are like a horse's blinders, directing the glance in the main centrepiece – to Lampėdis quarry but also closing the view from the surrounding buildings. It is not just a beautiful architectural detail but also a functional solution. Cornices extremely smartly and stylishly separate the living spaces from neighbouring plots and at the same time protect the glass facade from environmental effects: sunlight, precipitation, and serve as a sun canopy on the first floor terrace.
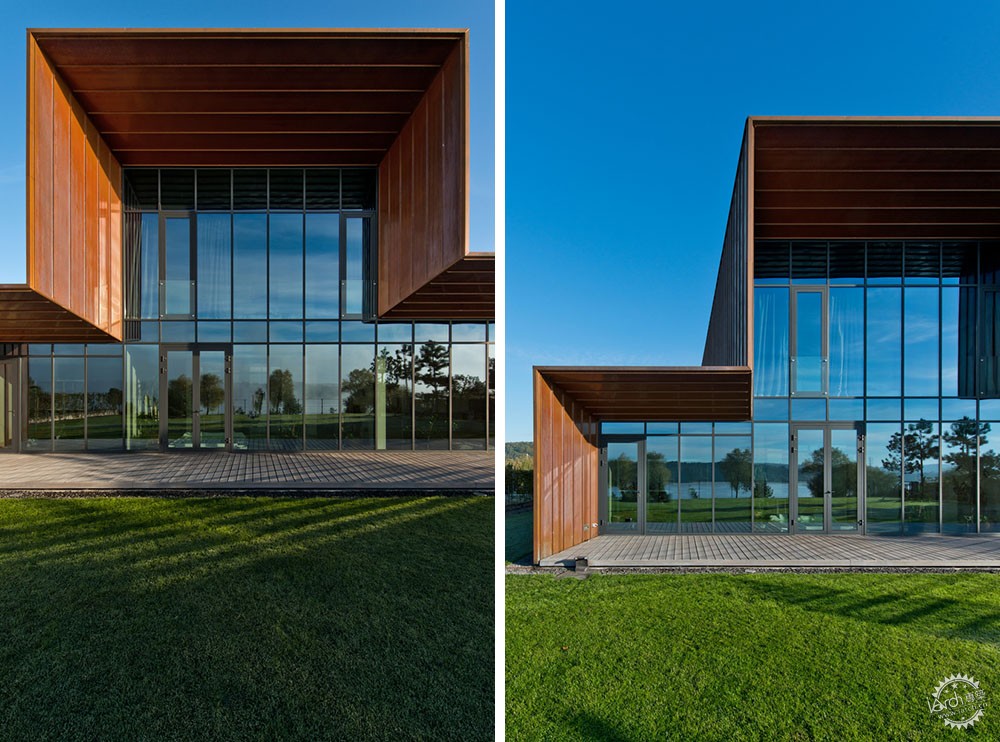
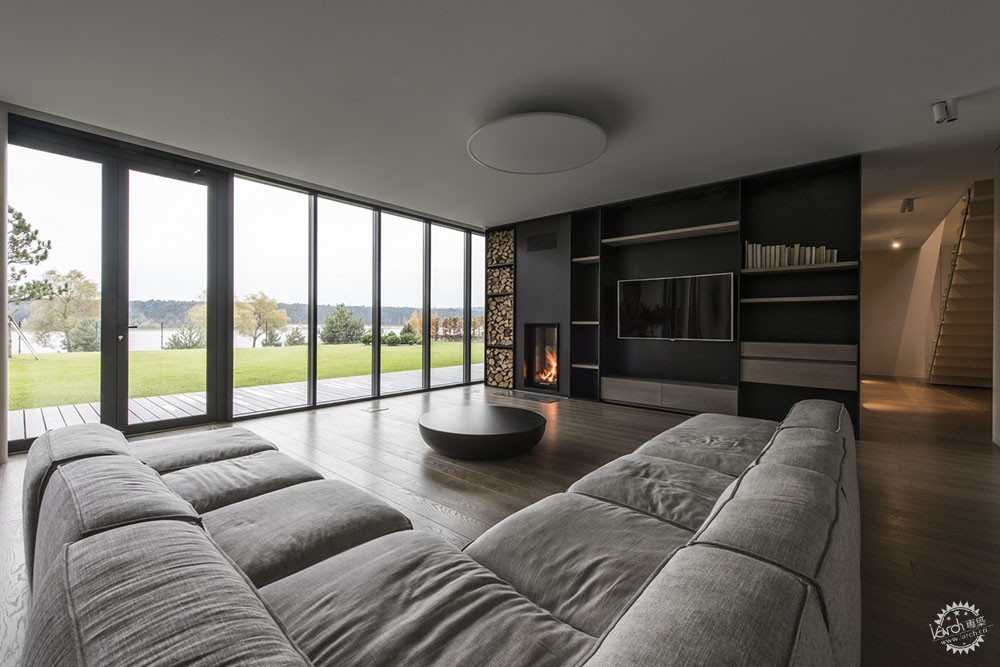
建筑体量看起来美观纯净。其中由三个部分组成,即一层的主要方形和二层的两个不同的方形体量。主卧空间体现于立面之中,与阅览室相对应。这些元素减少了体量尺度,并在立面线条中构成动态效果。在立面上,建筑师应用了铜锡材质。
The building volume looks aesthetic and clean. It consists of three segments: the main rectangle on the first floor and two different rectangular volumes on the second. The main bedroom is rather pronounced on the facade. It is counter weighted by the library. These elements reduce the volume scale and create the dynamics in the facade line. Copper tin was used for the finish of the facade.
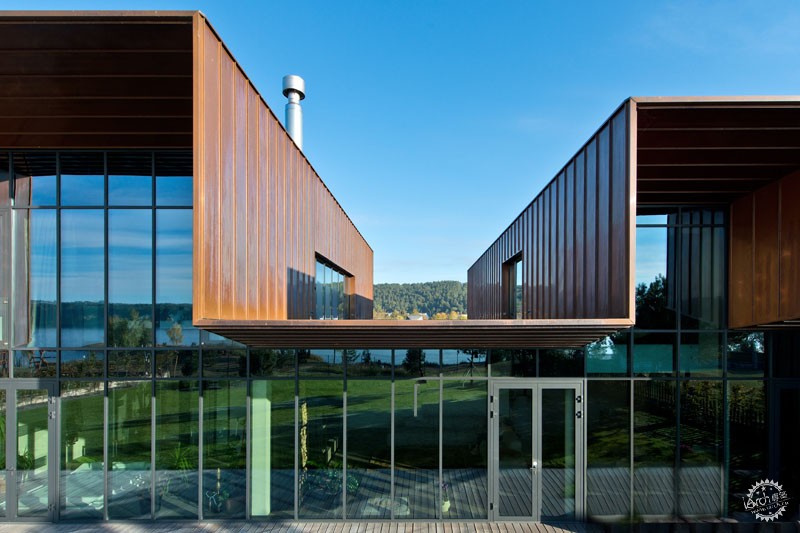
建筑策略在内外空间之间构成了有趣的视觉效果。从院落来看,优雅的屋檐限定了内侧的玻璃窗,而室内最大程度地开放。相反而言,建筑的内部则强调了通透。从窗户向外望去,建筑的周边似乎没有其他建筑,只有前侧的水域。
Architectural solutions create an interesting scenario between the exterior and interior of the dwelling house. As seen from the courtyard, graceful cornices focus on the glazed facade and the open interior of the house. Conversely, the interior of the house emphasizes the panorama that opens. Looking through the windows, it seems like there are no other buildings around, just the water in front.
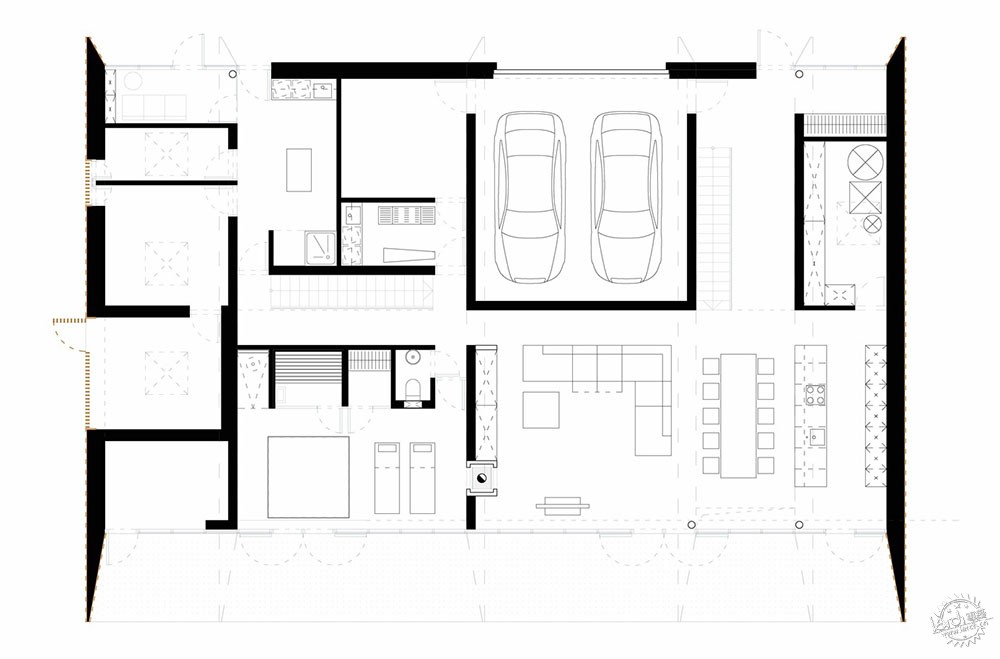
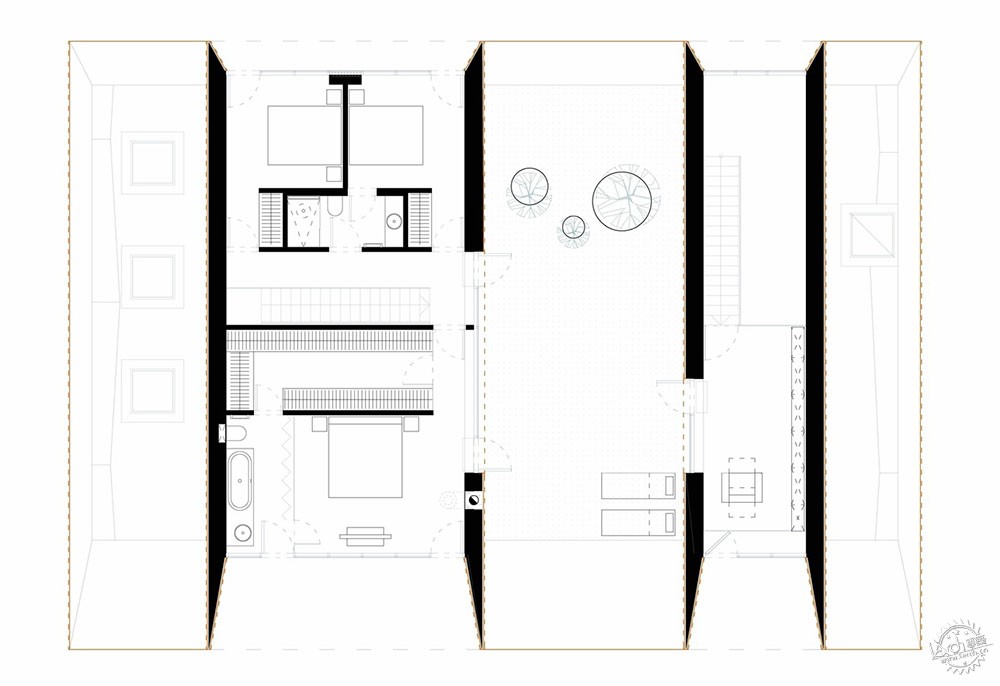
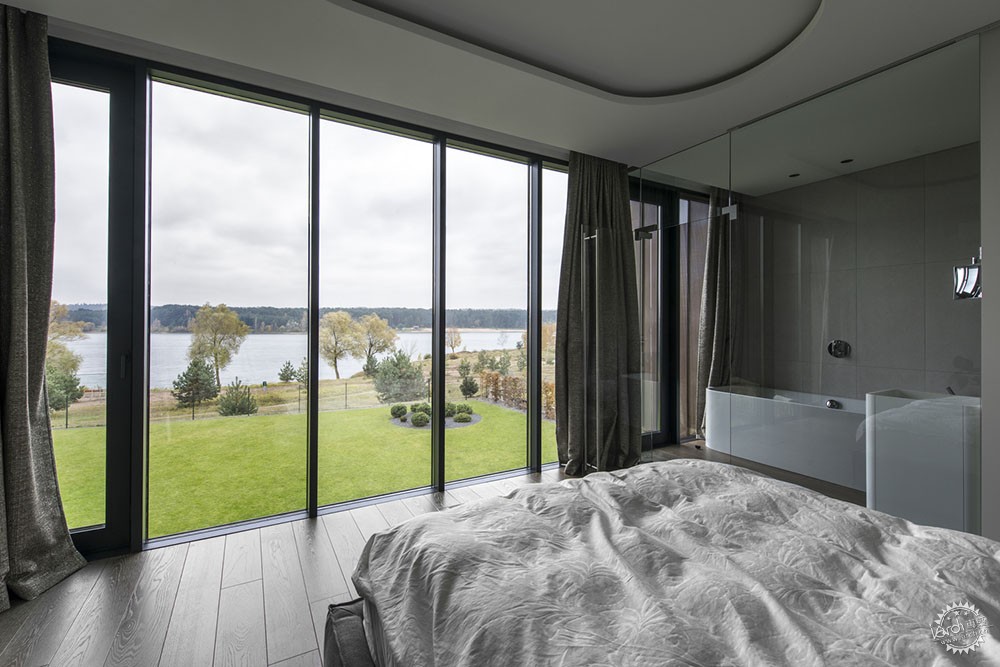
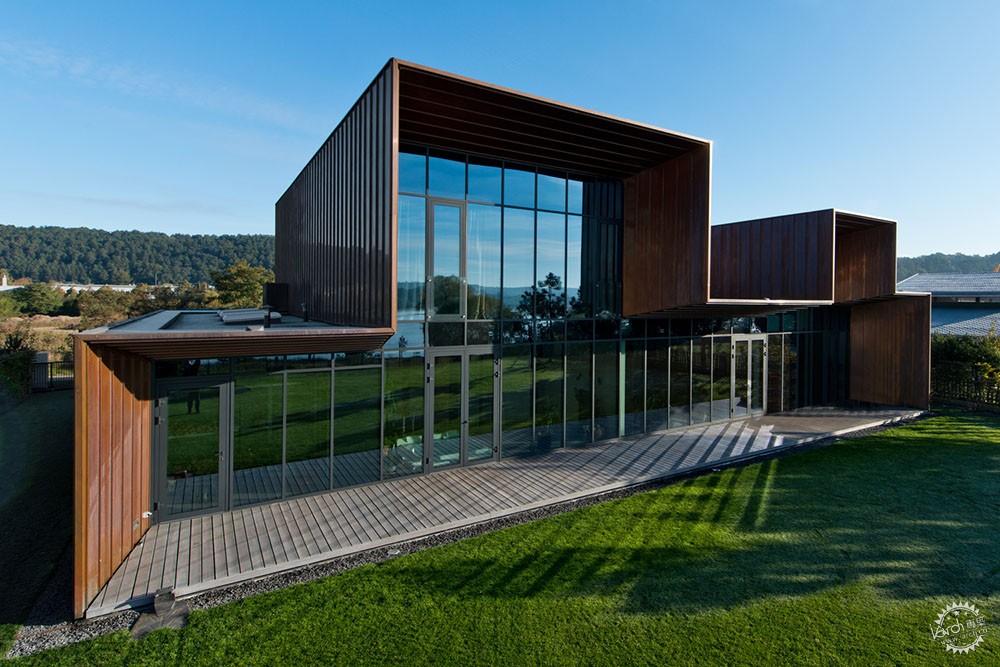
建筑师认为,设计的概念取决于功能需求。而项目的客户也有着独特的爱好,那便是他们有着宠物狗。因此,他们希望一层的部分用于养宠物。设计方法也反应在体量之中。一层的区域要高于二层。内部空间的活力来源于建筑中央的开放式门厅,这与二层的阅览室相连,另外还有着宽敞明亮的起居区域。大型开窗将Lampėdis采石场的景观引入室内,同时也引入了自然光线,由于立面檐口给人们所带来的隐私感,所有的起居空间都较为开放,没有设置窗帘。而开放的概念也应用在了主卧之中,更加强调了Lampėdis采石场的景观特点。建筑师通过立面形态的对比与极简主义美学特征,让室内空间干净纯粹。
The architect says that the concept of the building depended on functional needs. The customers have a unique occupation - they breed dogs. Therefore, they wanted to have the entire block on the first floor for keeping dogs. This design solution is also reflected in the volume. The first floor area is significantly higher than the second. The dynamics in the interior spaces is created by the open lobby in the centre of the building, linked to the library on the second floor. There is also a spacious and bright living area. Huge showcase windows allow to admire the landscape of the Lampėdis quarry, and bring in a lot of natural light. Because of the privacy feeling created by the cornices on the façade, all living spaces are open and without curtains. The concept of openness is also maintained in the main bedroom offering even more expressive view of Lampėdis quarry. By analogy to the façade, the minimalist aesthetics is kept clean throughout the interior.
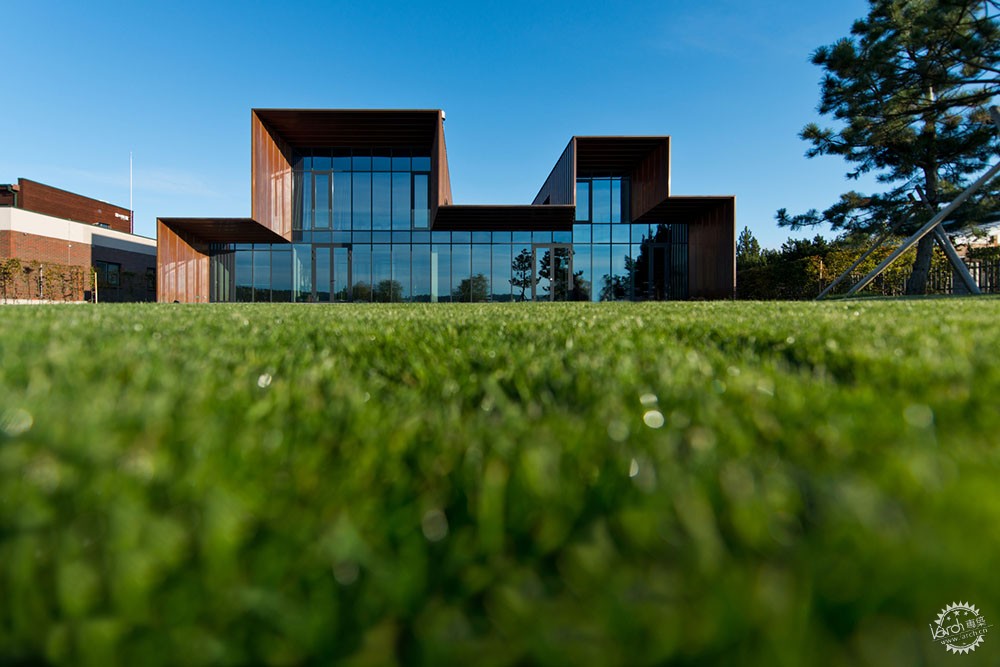
在这里,使用者能够真真切切地感受到生活、周围环境,以及与建筑之间的联系。
Here we indeed can feel the connection between human life, the surrounding nature and architecture.
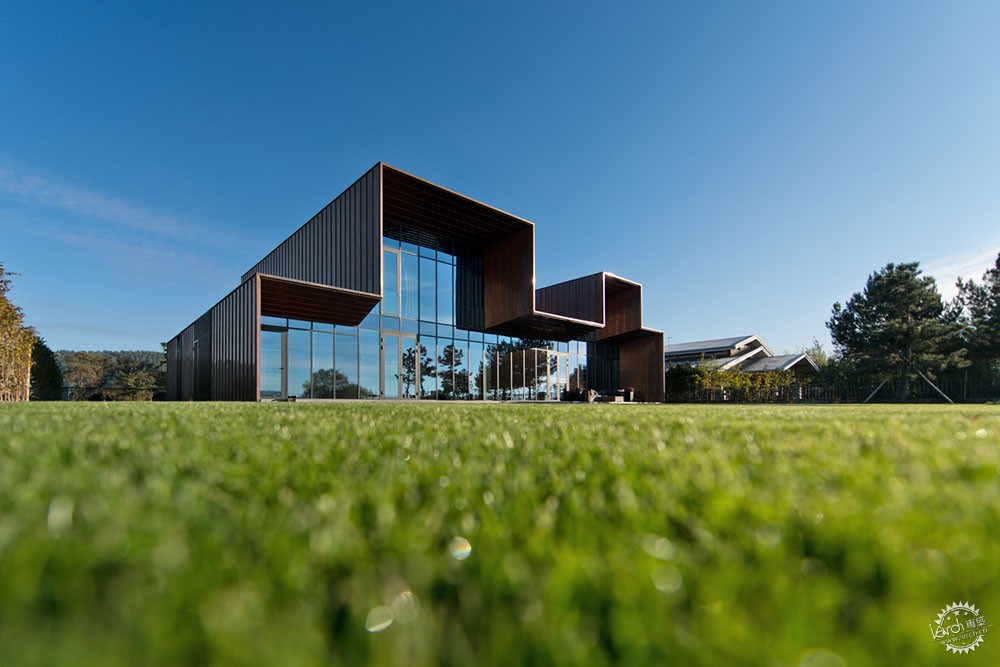
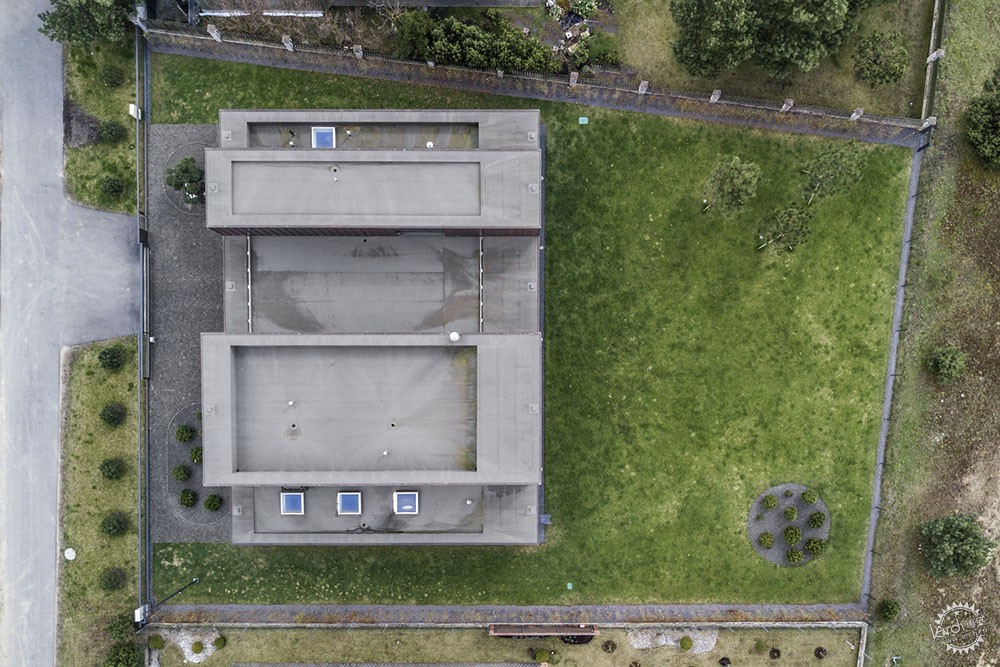
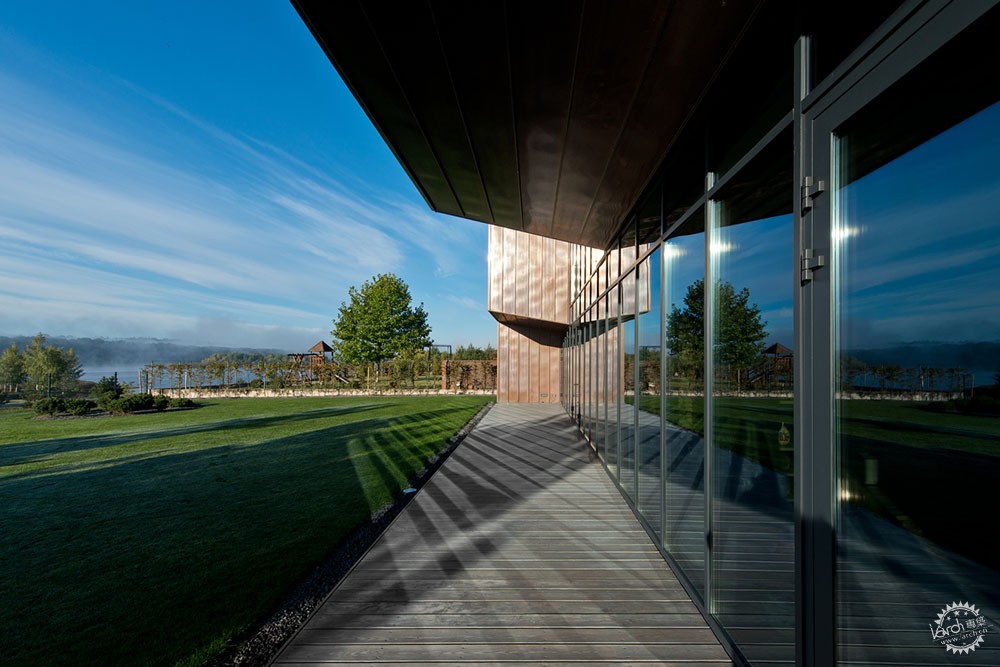
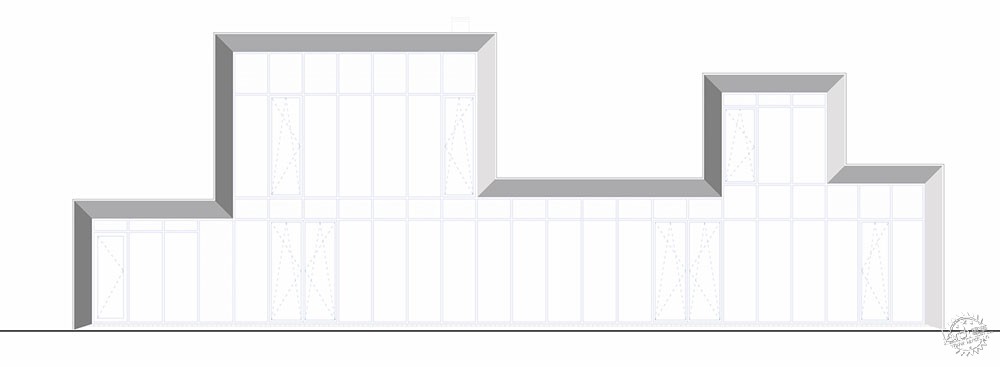
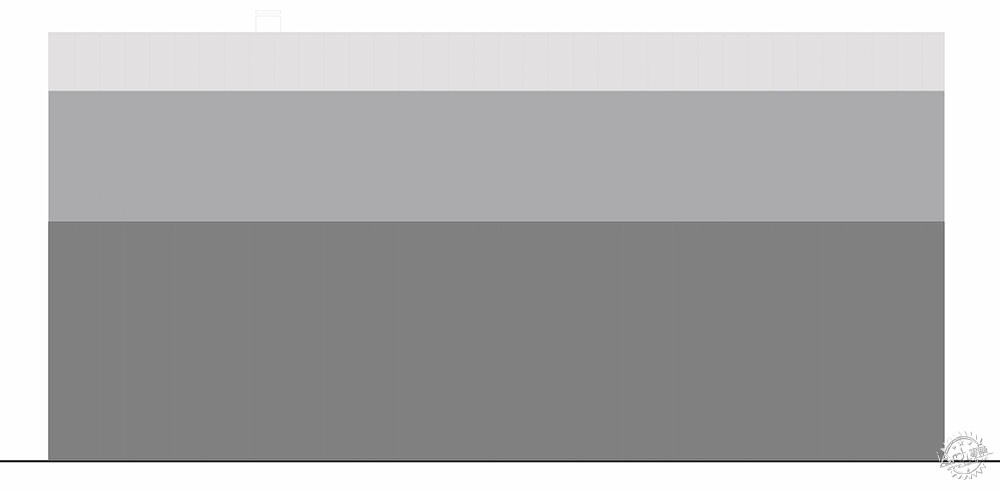
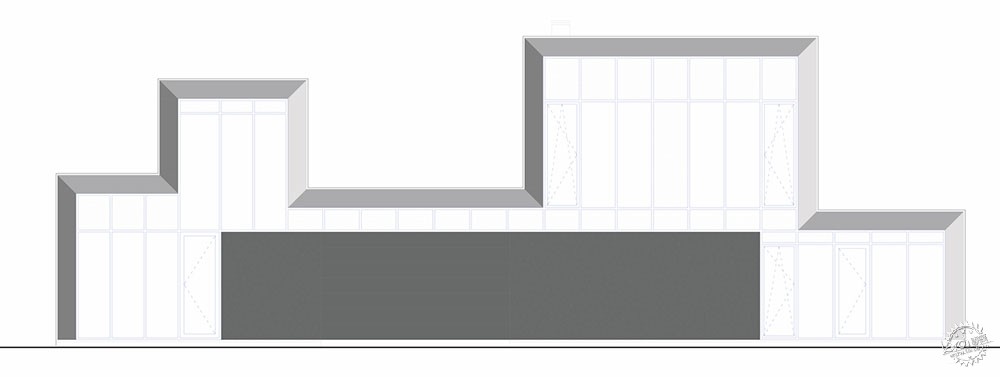
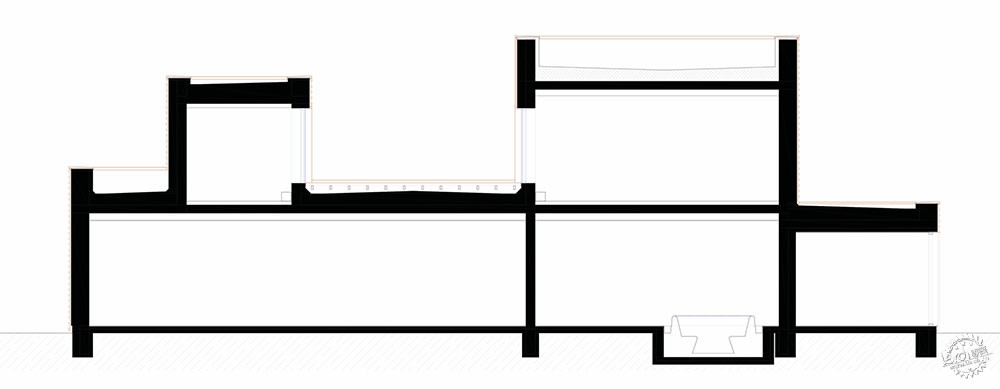
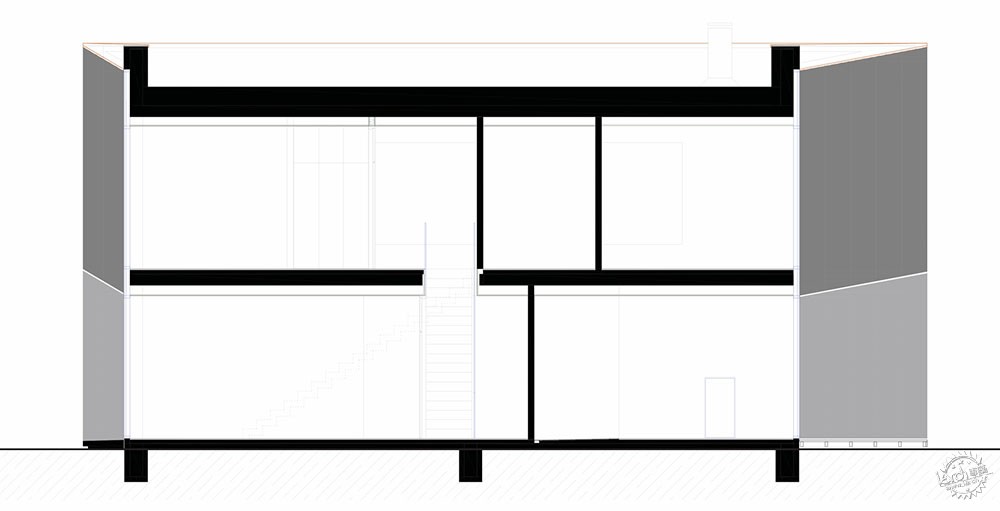
建筑设计:Architectural Bureau G.Natkevicius & Partners
地点:立陶宛,考那斯
主创建筑师:G.Natkevičius, T.Kuleša, A.Rimšelis
结构工程:UAB „Ribinis būvis“
面积:357.08 m2
项目时间:2018年
摄影:Leonas Garbačiauskas
制造商:Vibia International, Pedrali, BONALDO
Location: Kaunas, Lithuania
Lead Architects: G.Natkevičius, T.Kuleša, A.Rimšelis
Structural Engineering: UAB „Ribinis būvis“
Area: 357.08 m2
Project Year: 2018
Photographs: Leonas Garbačiauskas
Manufacturers: Vibia International, Pedrali, BONALDO
|
|
专于设计,筑就未来
无论您身在何方;无论您作品规模大小;无论您是否已在设计等相关领域小有名气;无论您是否已成功求学、步入职业设计师队伍;只要你有想法、有创意、有能力,专筑网都愿为您提供一个展示自己的舞台
投稿邮箱:submit@iarch.cn 如何向专筑投稿?
