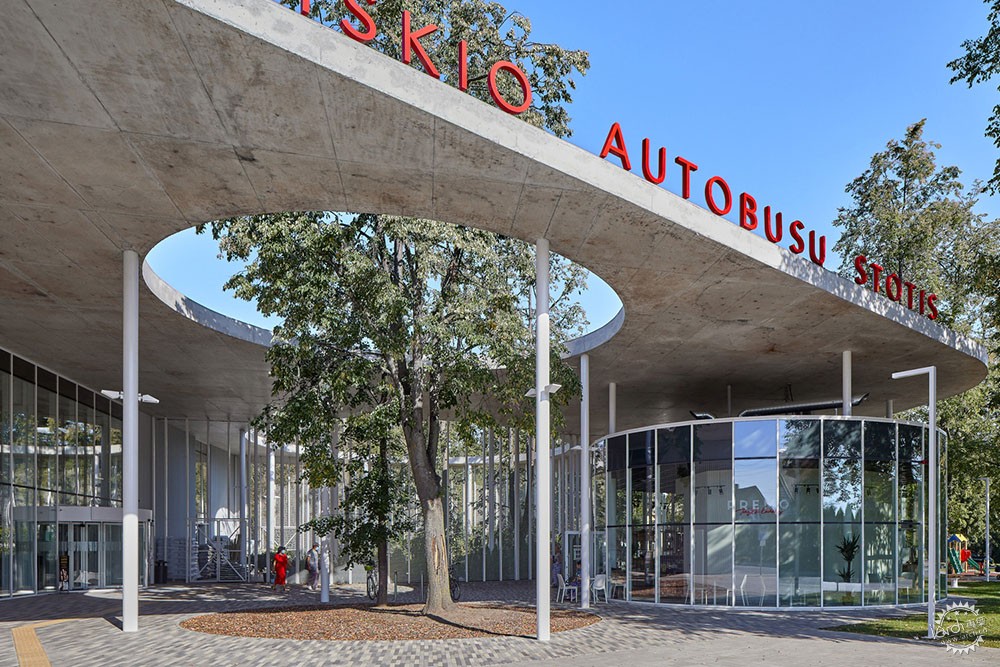
立陶宛Vilkaviškis 巴士站 / Balčytis Studija
Vilkaviškis Bus Station / Balčytis Studija
由专筑网沈17,小R编译
来自建筑事务所的描述。Vilkaviškis是一个常住人口约11,000的立陶宛小镇,这座巴士站就位于这里,不仅履行了交通基础设施的功能,而且传达了明确的社会使命感。
Text description provided by the architects. The bus station built in Vilkaviškis – a small town in the Lithuanian province with a population of around 11.000 inhabitants – not only performs the function of the transport infrastructure, but also solves an explicit social mission.
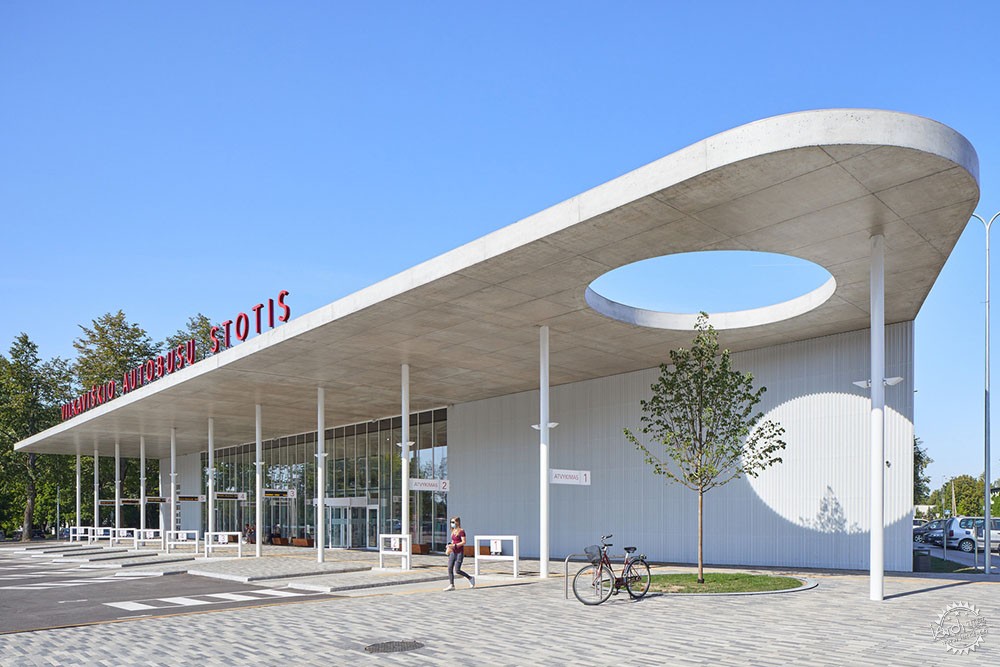
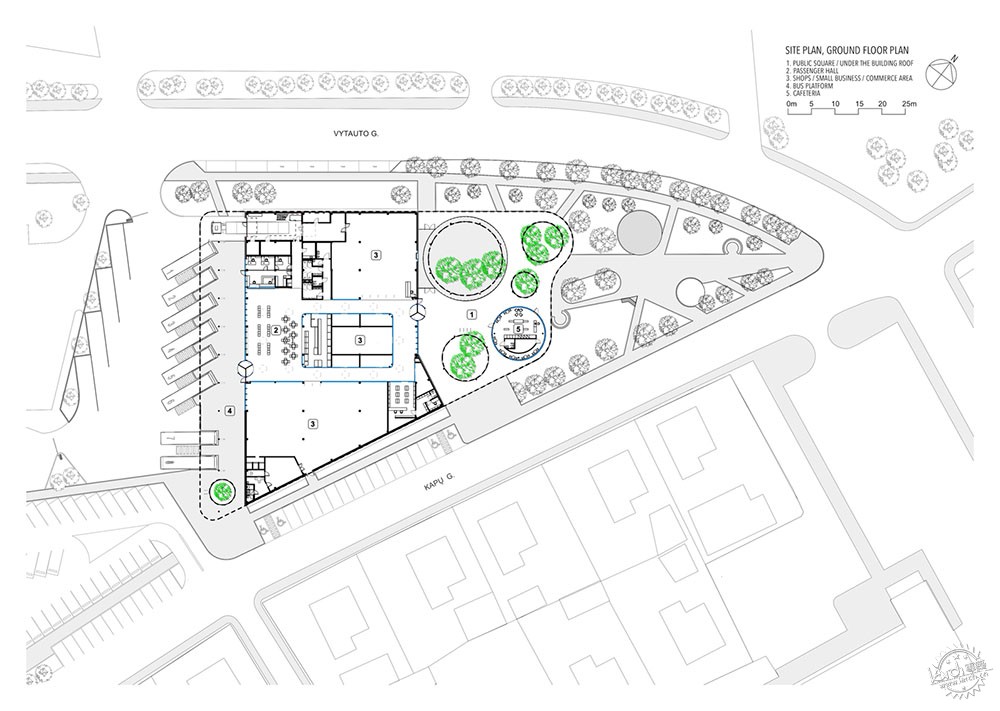
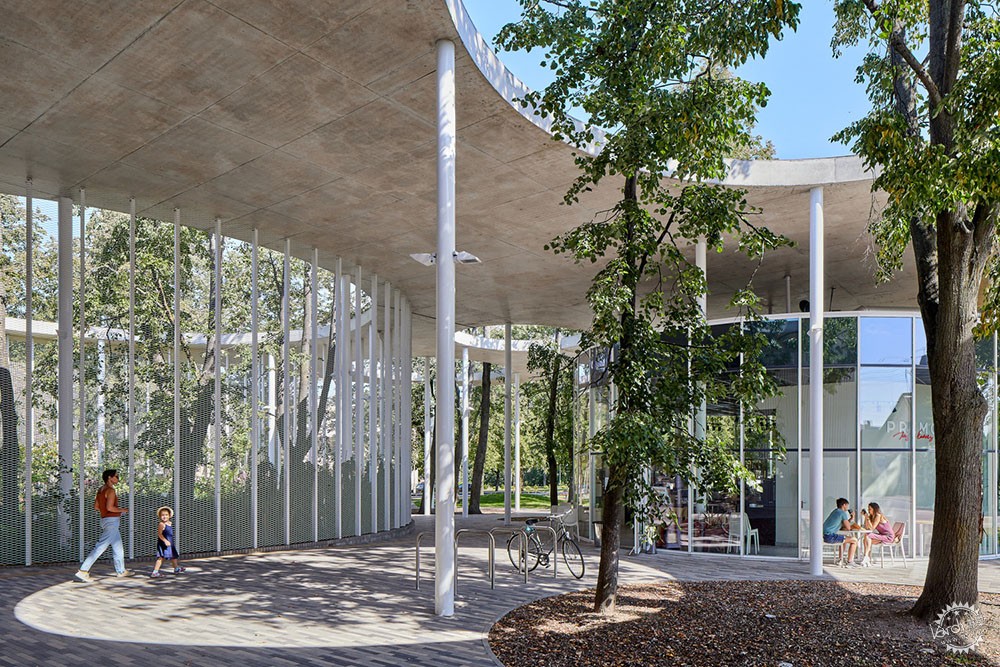
由于小镇上社会福利和服务行业多样性的缺乏,越来越多的人从小镇搬走,去往更大的城市或是国外生活。从功能上考虑,建筑的策略在于集中服务、小型商业和交易活动,帮助市政当局将重心放置于商业上,为地区创造新的工作机会。车站被绿化和环境友好的标志围绕,建筑的设计哲学类似于休闲娱乐建筑。这个项目为服务于交通基础设施的建筑设计设定了新方向。
Due to insufficient supply of social welfare and diversity of services in small towns in Lithuania, more and more people are moving from small towns to live in bigger cities or abroad. The exceptional architectural solution of the building, which functionally aims to concentrate services, small business and trade activities, helped the municipality to concentrate business and create new jobs in the region. Surrounded by greenery and signifying environmental friendliness, with its design philosophy resembling recreational buildings, the project of the bus station sets a completely new direction for the design of buildings for transport infrastructure.
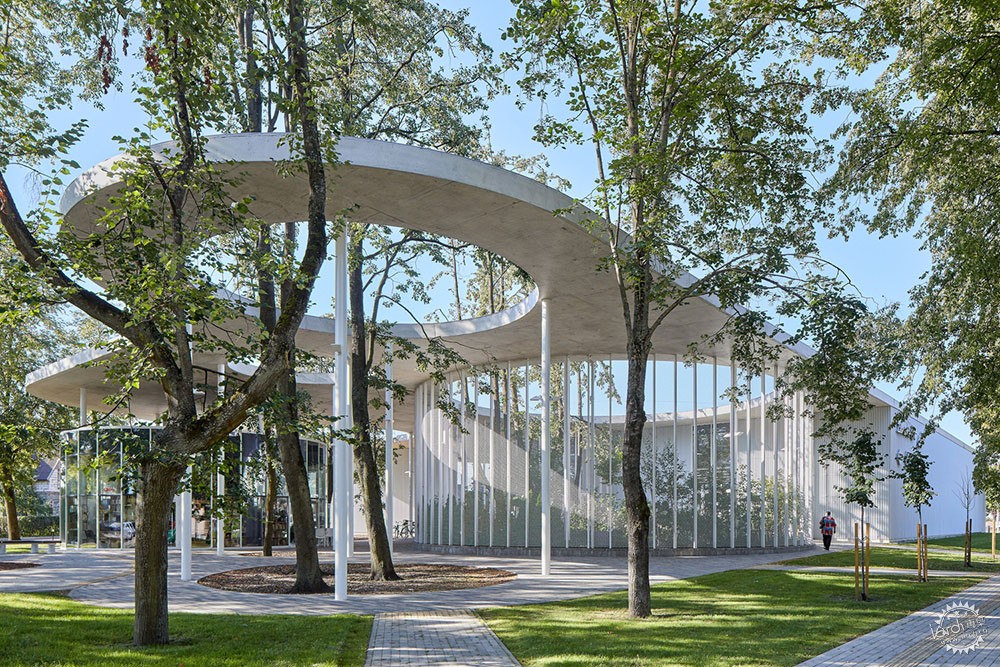
复杂的城市布局和地块内生长的树木为建筑和环境创造了功能场景,在这个场景里,树木成为建筑空间不可分割的一部分。建筑面积约4,000 m2,建筑和环境的关系不仅非常亲密,而且很特殊。功能性流通概念的植入,令建筑区位的短板摇身一变,成为项目的与众不同之处,三角地块“吸收”了与周边自然相融的建筑,借机在建筑内部打造了一座公园和公共空间。
The complex urban setting and the trees growing on the plot led to the creation of a functional scenario for the building and the environment, in which the trees would become an integral part of the building space. The building has a building area of almost 4.000 m2 and the relationship with the environment is very close, even intimate, and the relationship with nature is exceptional. The conceived and implemented functional idea of the passable building turned the shortcomings of the situation into uniqueness of the project: the area of the triangular plot ‘absorbed’ the building intuitively merging with the surrounding nature thus creating a park and public space inside the building.
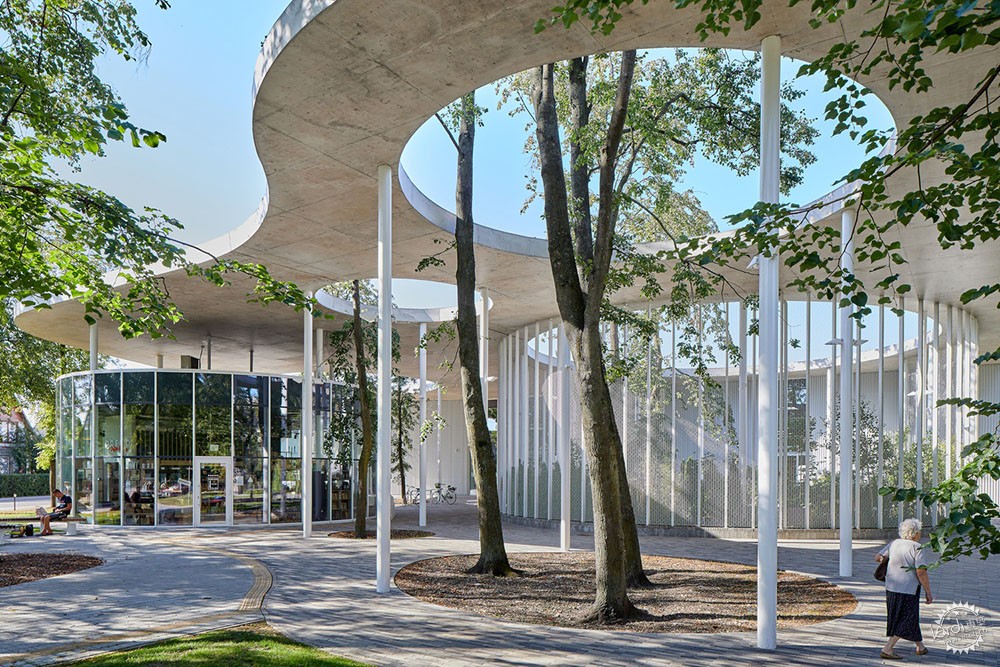

据建筑师所说,这座单层建筑内生长着的树木作为建筑结构的一部分,在屋顶下为城镇居民创造了独特的公共空间。这样的设计不仅消除了建筑室内外的界限,而且各项建筑功能也完全开放给公众。例如可以开放公共空间用作音乐会和表演、品尝当地农民生产的产品、户外咖啡馆和其他公共活动。
The one-story building of exceptional architecture, in which, according to the architect, the old trees growing on the plot are integrated into the structure of the building, created for the town an exclusive public space under the roof. Such design not only removes the boundary between the interior of the building and its exterior, but also makes this place functionally accessible and open – the building space is open for concerts and performances, tastings of products produced by local farmers, outdoor cafes and other public activities.
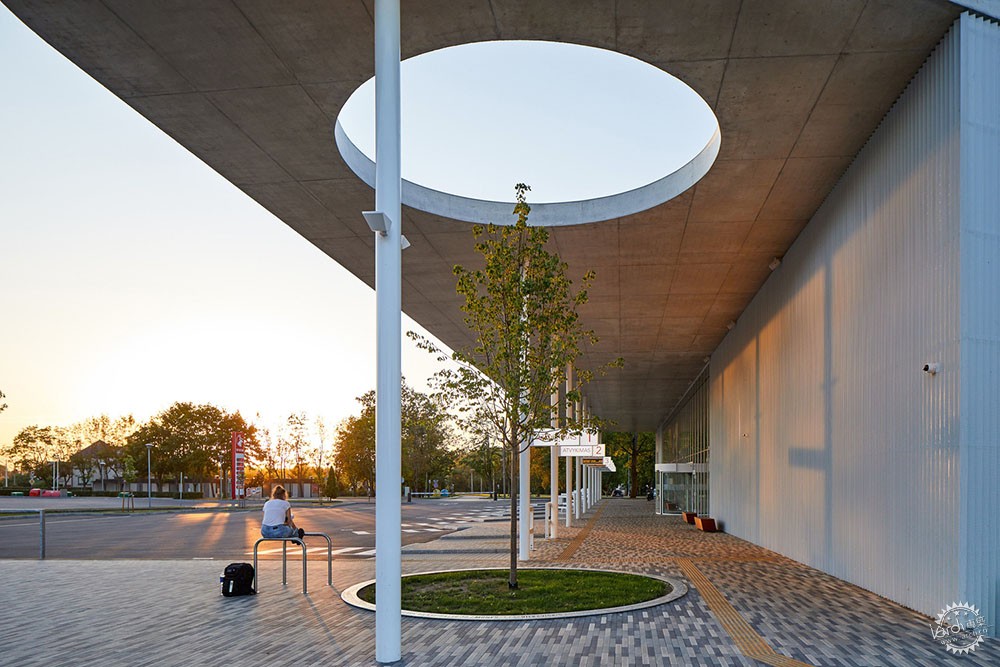
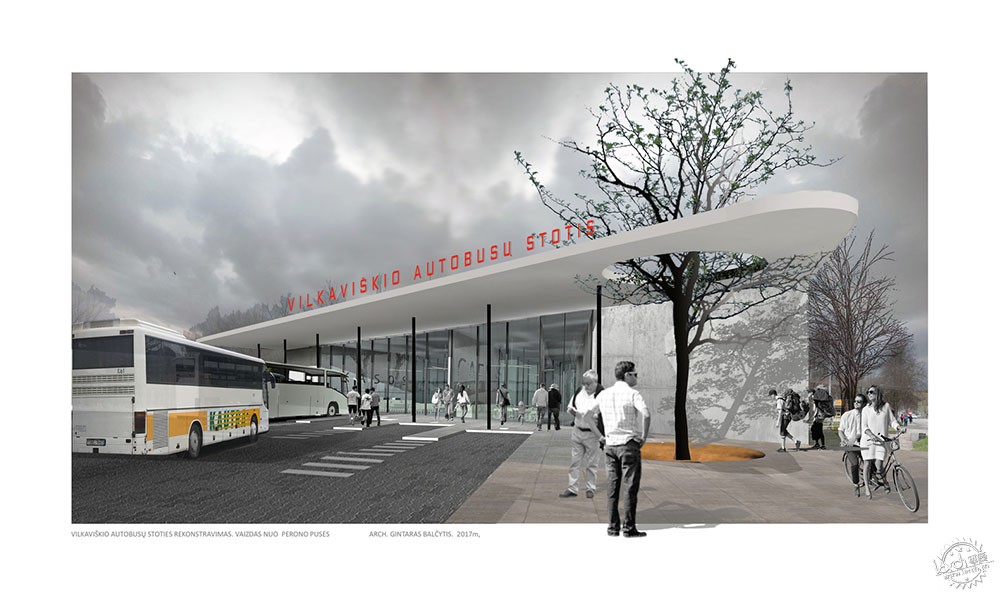
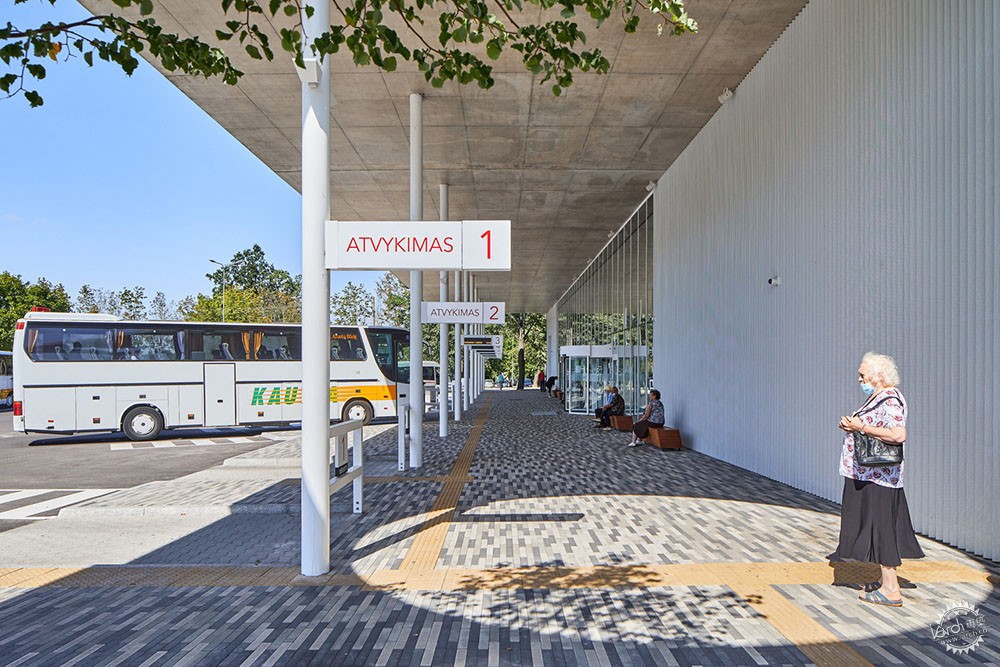
白色赋予建筑一种轻盈的感觉:光影的微妙作用在建筑中起着特殊作用,并创造了典型的公园建筑形象。即使呆在车站楼内,人们也能感受到与大自然的密切联系,大面积的窗户消融了内部和外部的隔离。多亏这些建筑策略,一座相当大的建筑完美地融入了一个相当有限的地块,确保了地块的新的城市和建筑质量。精心挑选的简单而持久的自然建筑材料,如混凝土、玻璃、覆铝,强调了建筑理念和建筑手法。
The white color gives the building a feeling of lightness; the subtle play of light and shadow plays a special role in the architecture of the building and create the image of a building typical of parks. Even when staying inside the building, one can feel a very close connection with nature – large-volume windows dissolve the actual separation of the interior and exterior. Thanks to these architectural decisions, a considerably large building flawlessly fits into a rather restricted plot, ensuring a new urban and architectural quality of the place. The functional idea and architectural solution of the building are accentuated by the selected simple but long-lasting and natural building and finishing materials, such as concrete, glass, painted aluminum.
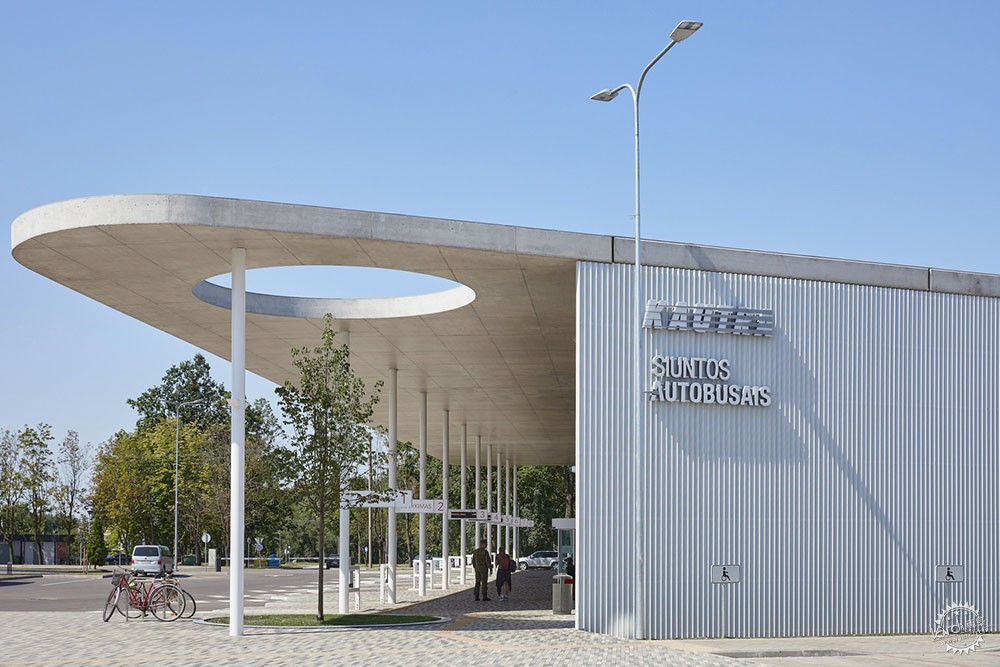
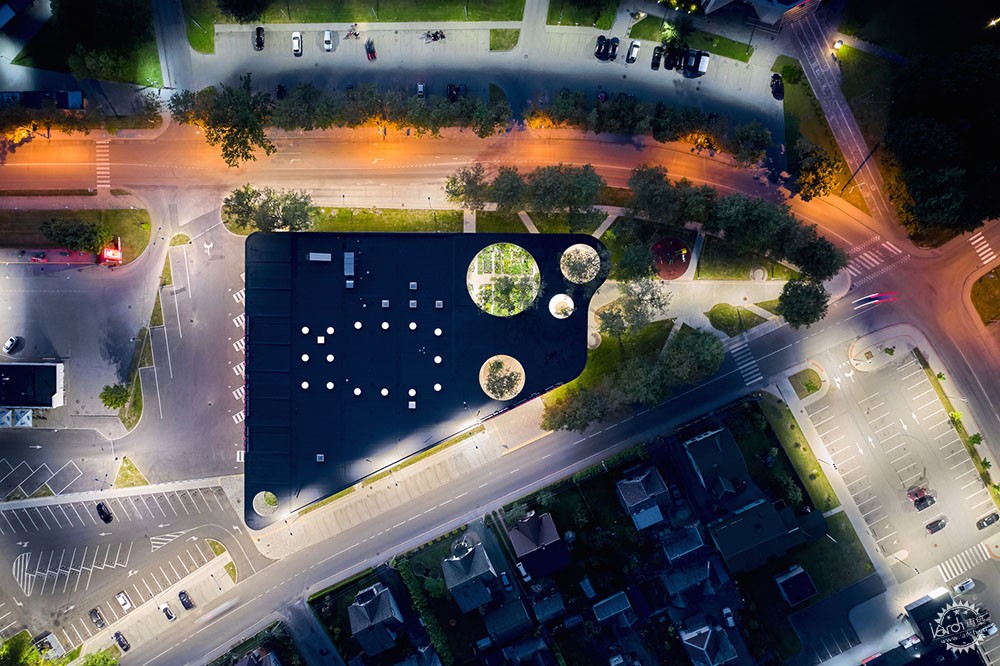
奖项和提名
当代立陶宛建筑展“Architecture: Kaunas 2020”,年度最佳公共建筑奖
当代立陶宛建筑展“Introspection 2019-2020“,METRE 1/5奖
欧盟当代建筑奖提名 – 密斯凡德罗奖 2022
Awards&Nominations
Contemporary Lithuanian architecture exhibition “Architecture: Kaunas 2020”, Diploma for the best public building of the year
Contemporary Lithuanian architecture exhibition “Introspection 2019-2020”, Award METRE 1/5
Nominated for EU Prize for Contemporary Architecture – Mies van der Rohe award 2022
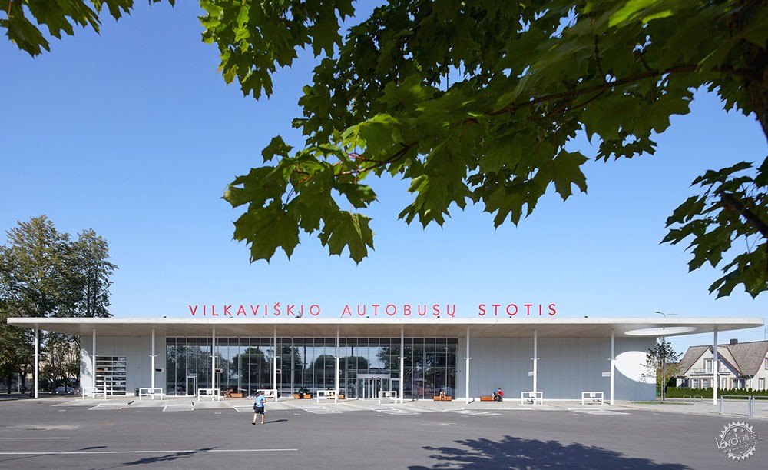
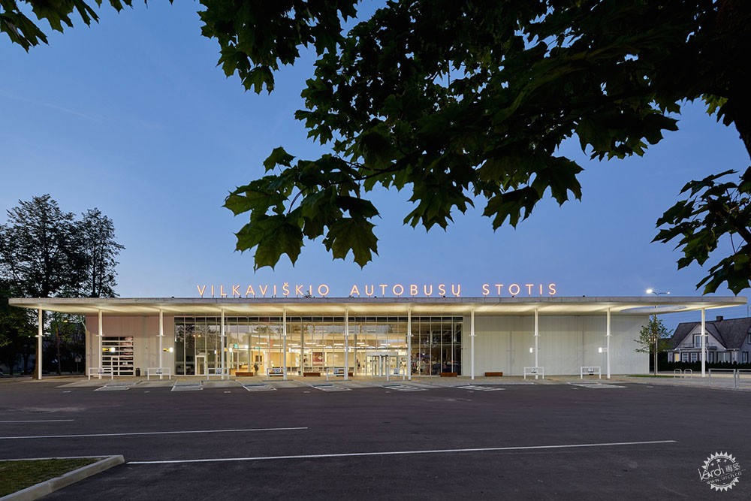
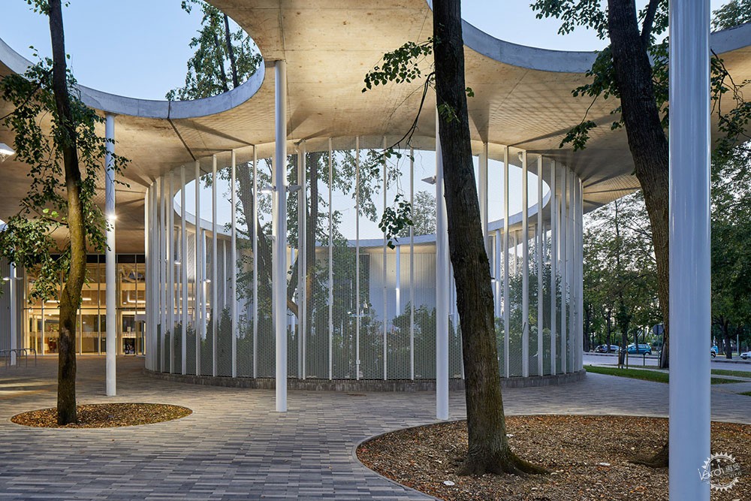
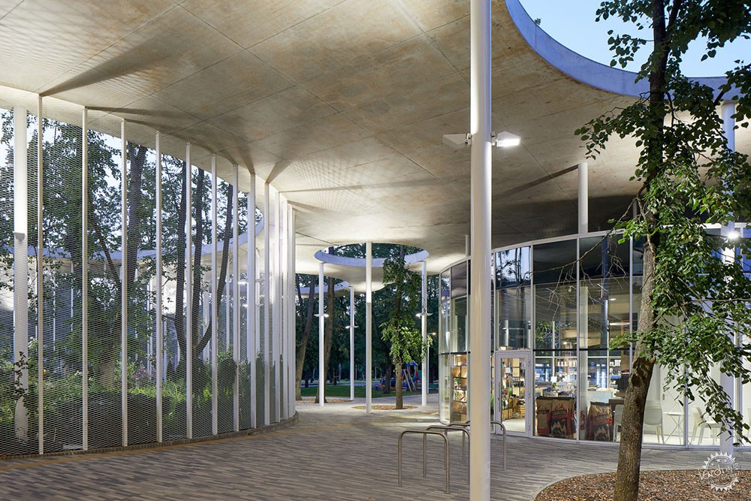
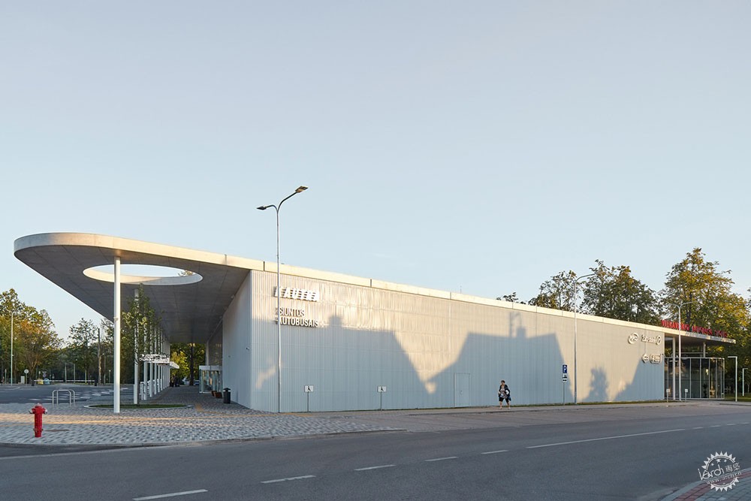
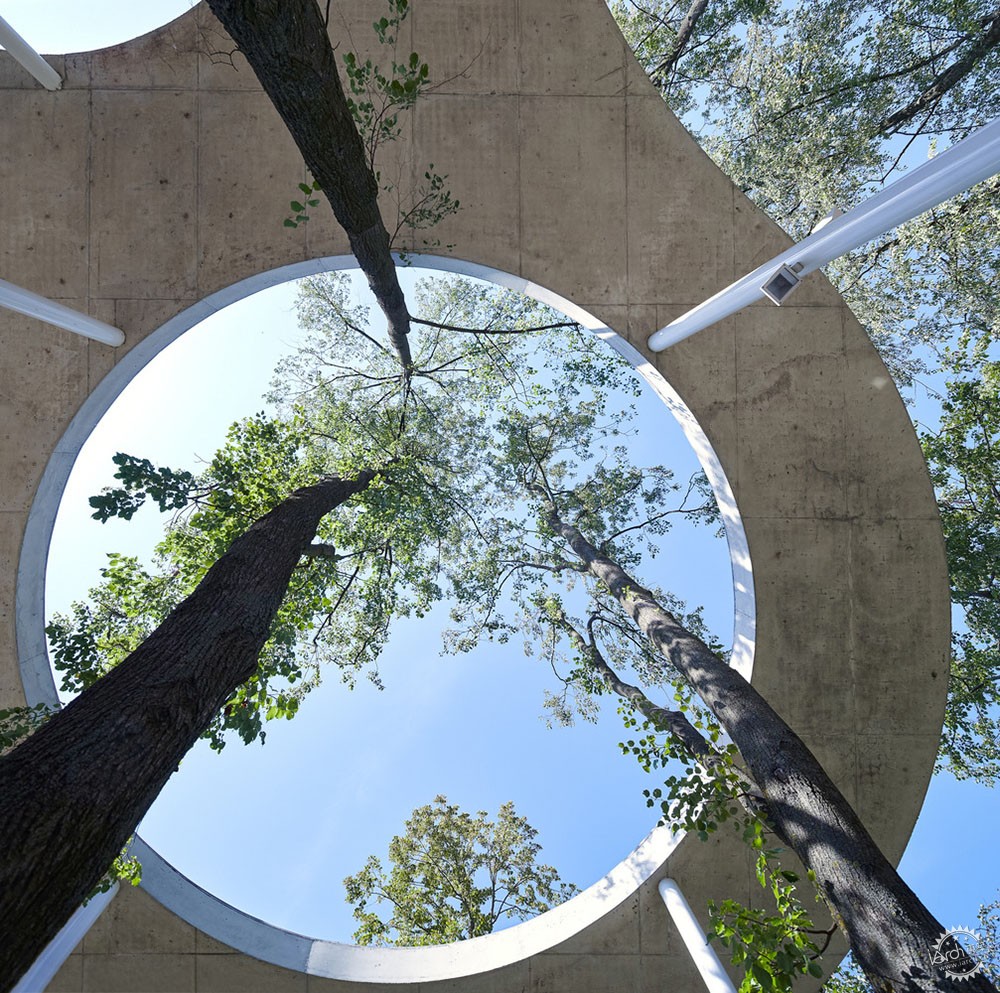
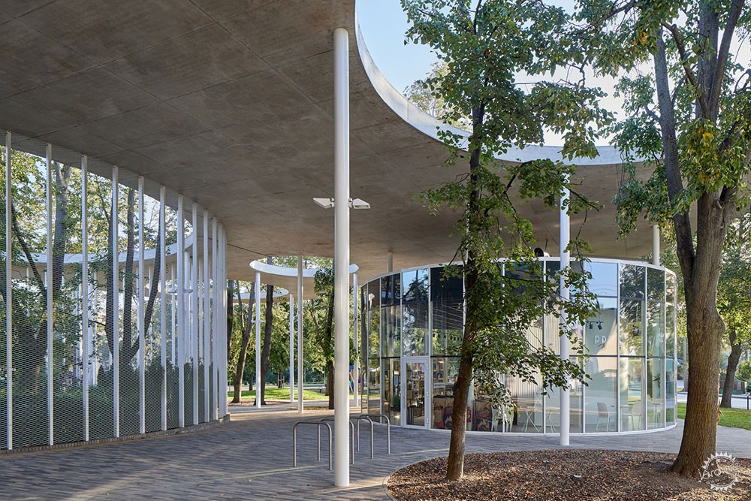
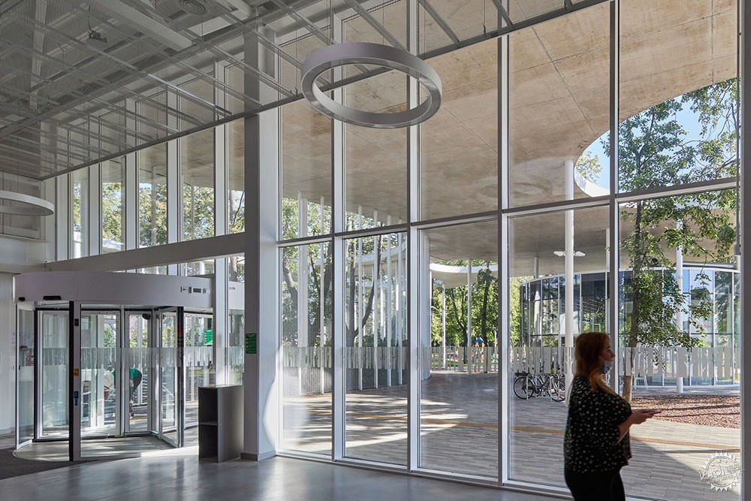
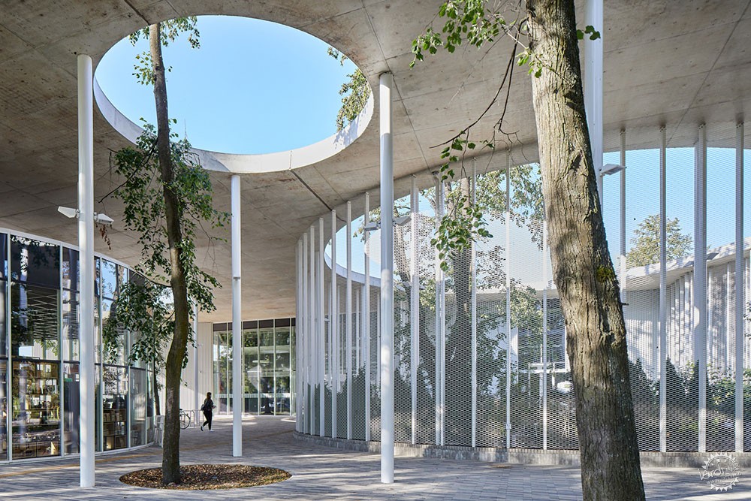
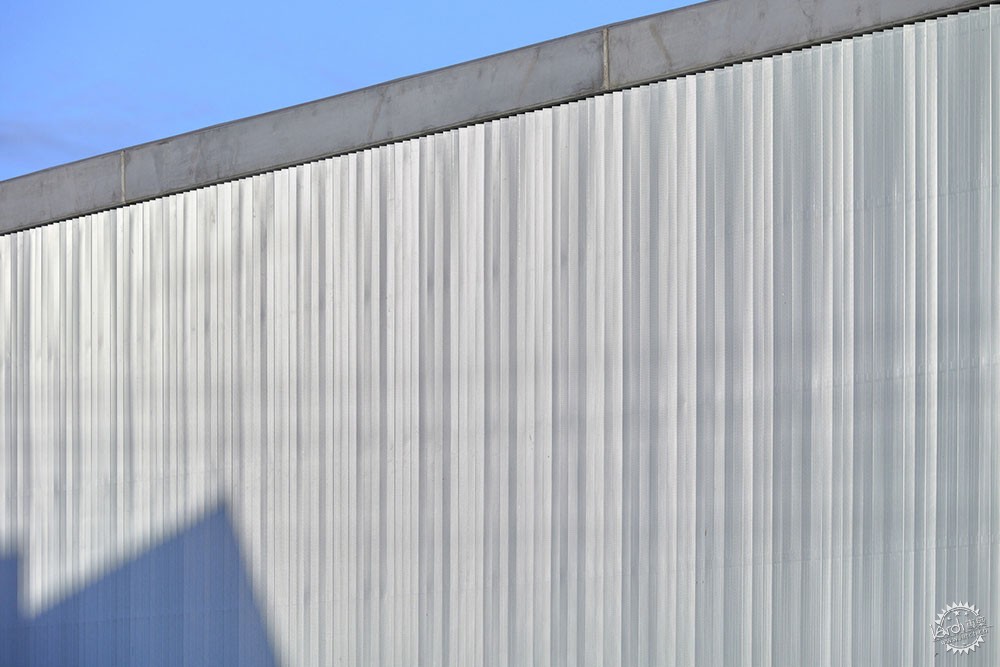
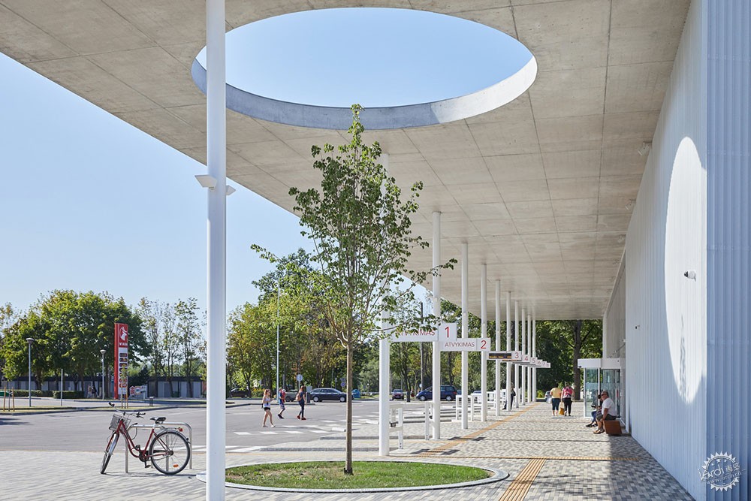
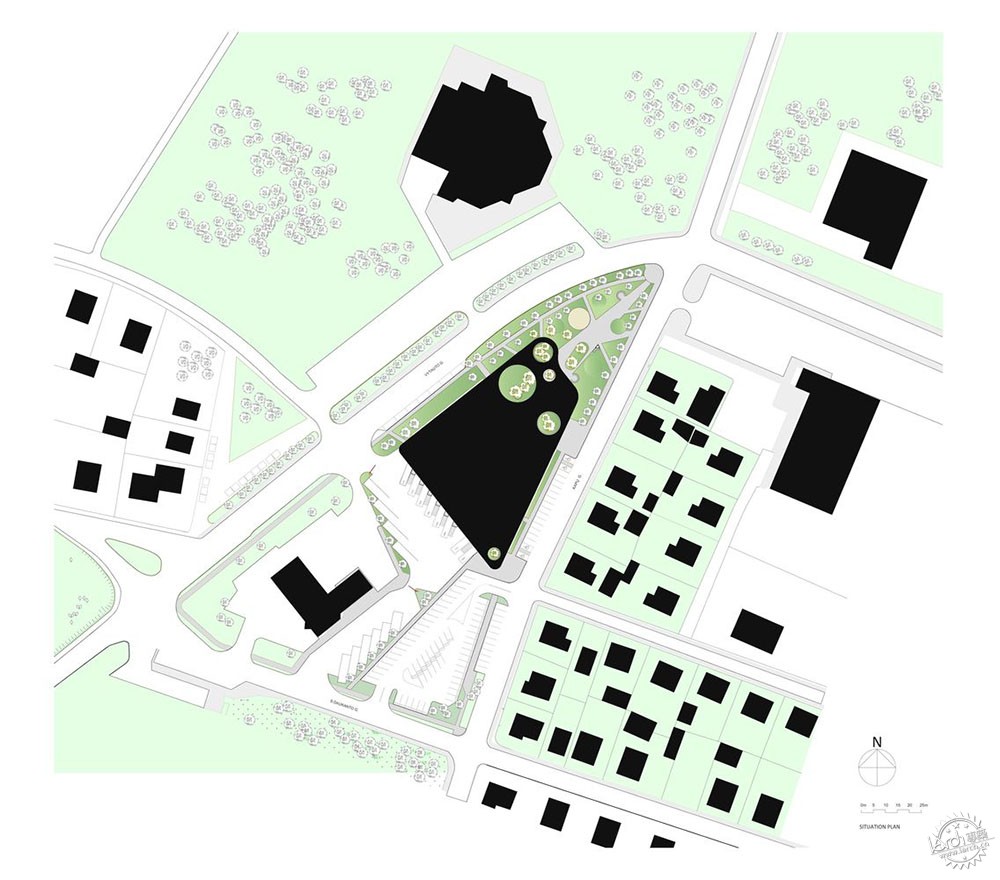
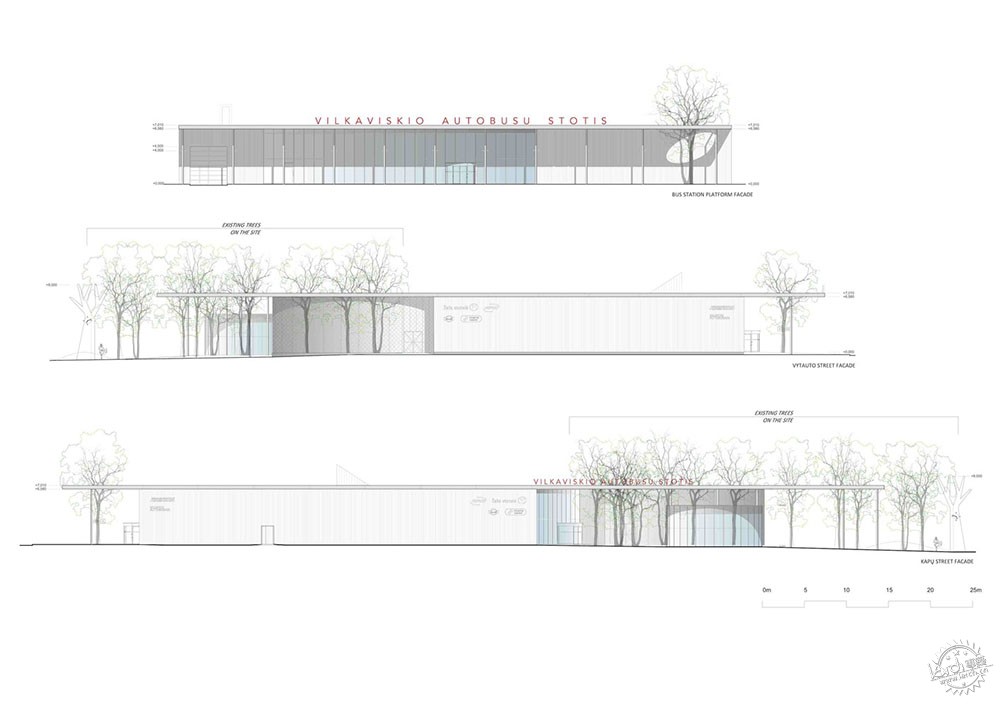
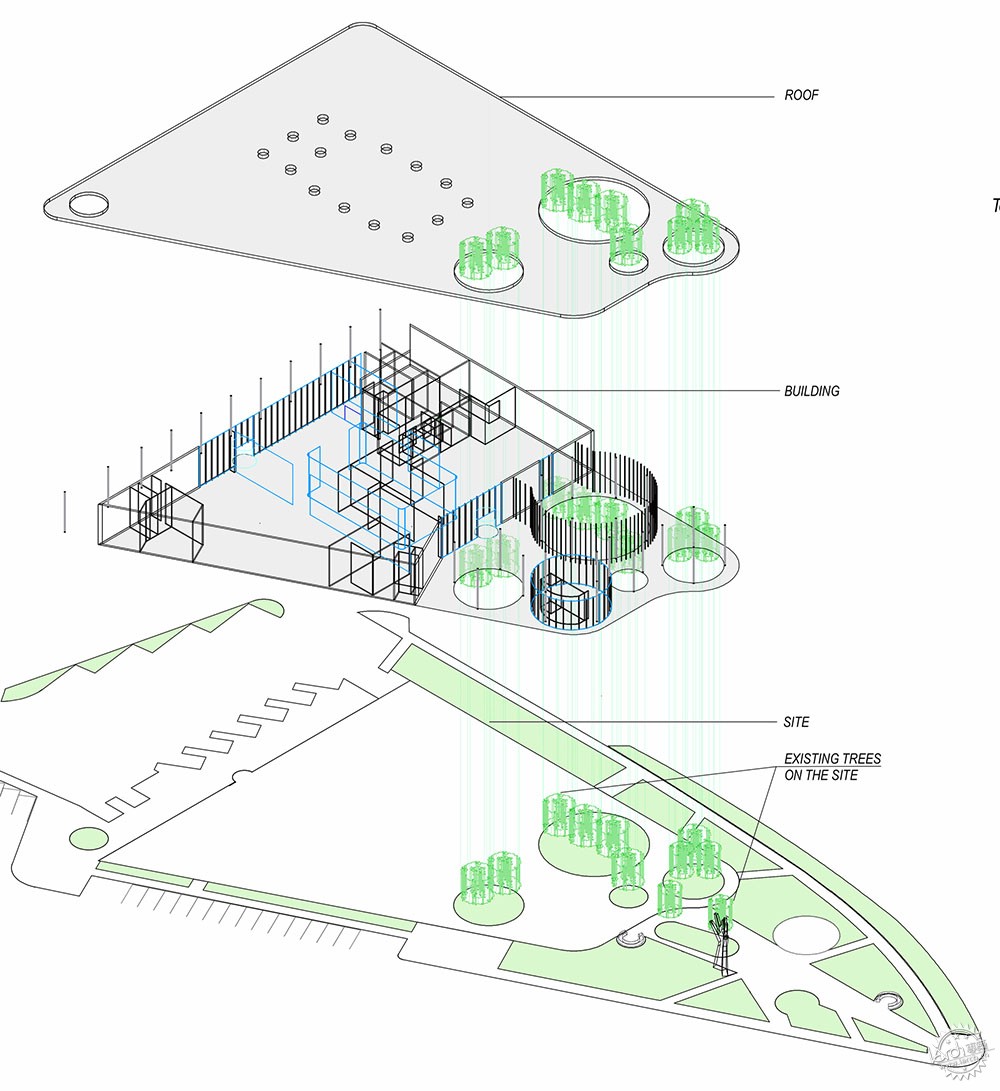
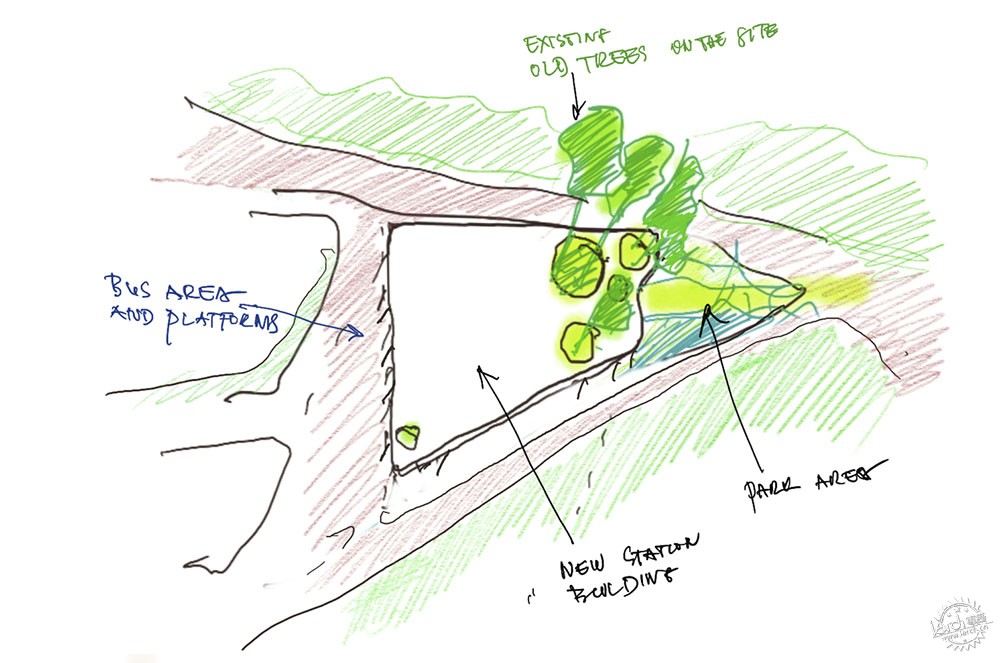
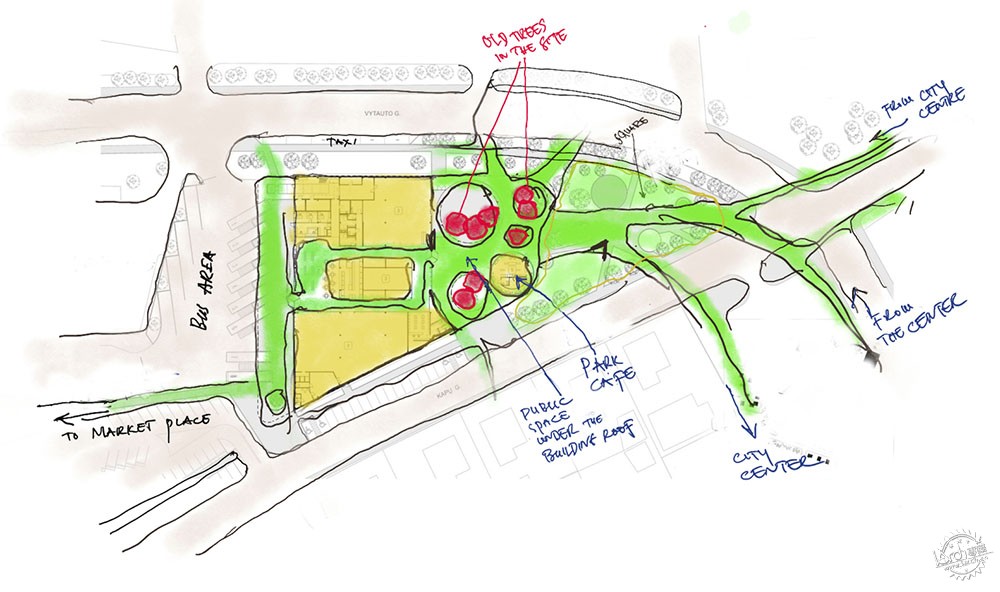

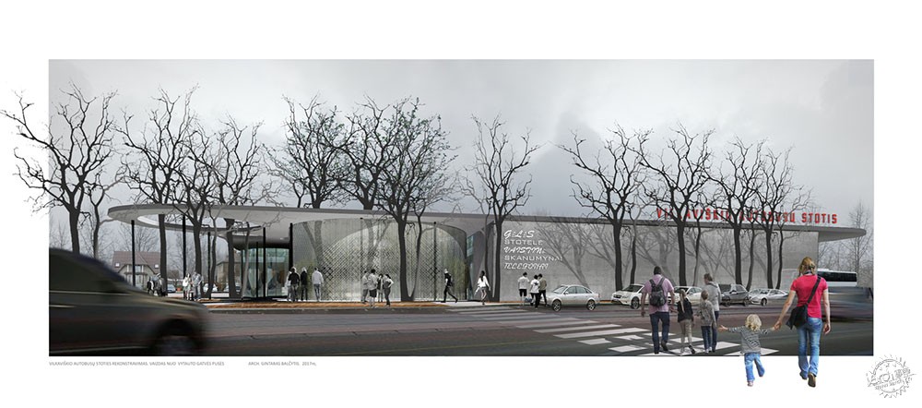
建筑设计:Balčytis Studija
类型:巴士站
面积:3300 m2
年份:2020年
摄影:Norbert Tukaj
制造商:Iris Ceramica, Reynaers, v-met
地点:立陶宛
BUS STATION, VILKAVIŠKIS, LITHUANIA
Architects: Balčytis Studija
Area: 3300 m2
Year: 2020
Photographs: Norbert Tukaj
Manufacturers: Iris Ceramica, Reynaers, v-met
|
|
