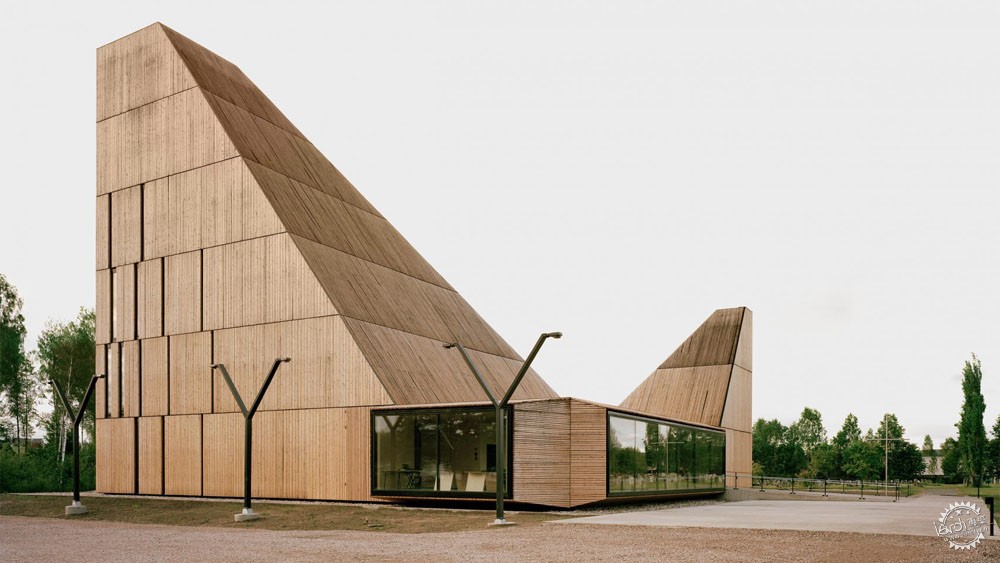
有着棱角分明木质屋顶的Våler Kirke教堂
Våler Kirke church has angular wooden roofs designed to evoke its historic predecessor
由专筑网李韧,邢子编译
Espen Surnevik在挪威Våler乡村地区翻新了一座教堂,原有教堂建筑建造于19世纪,曾经毁于火灾,新建筑有着金字塔般的屋顶,将阳光带入建筑内部。
Espen Surnevik's replacement for a 19th-century church lost to a fire in the Norwegian village of Våler has pyramidal timber roofs that funnel daylight into its worship spaces.
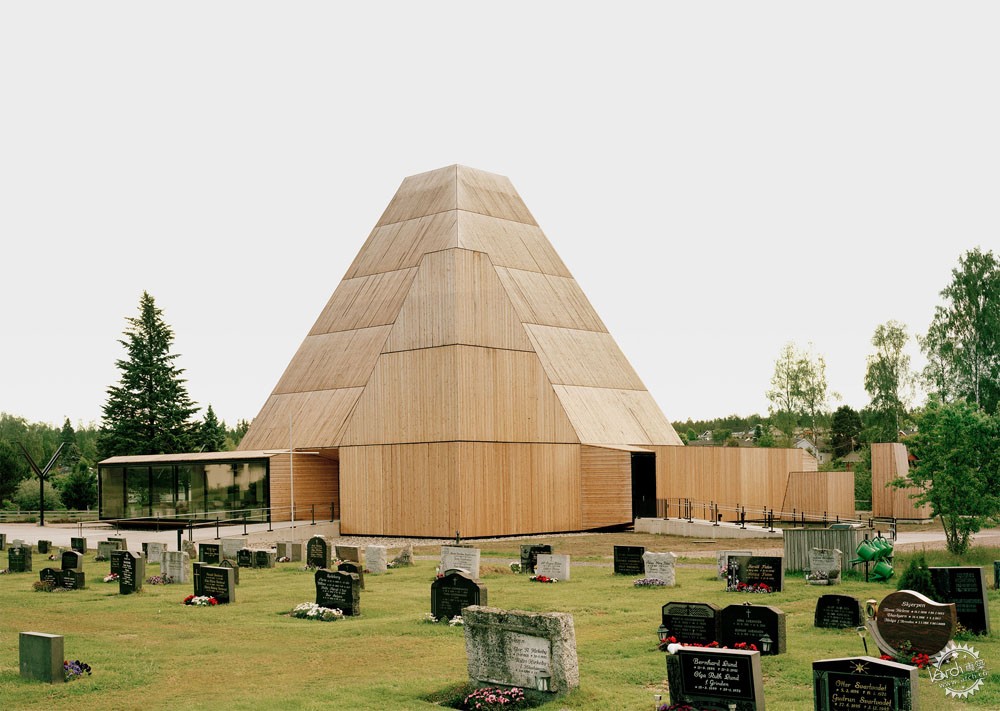
Våler Kirke教堂取代了原有的古老建筑,这座建筑在2009年曾遭受火灾。奥斯陆当地建筑师Espen Surnevik在设计竞赛中脱颖而出,其设计方案表达了对原有建筑的纪念。
Surnevik解释说:“礼拜仪式的主要内容讲述了教堂的基本信息,内容包括教堂从火灾到新建的过程。”Surnevik在设计中融合了原有建筑的各项信息。
Våler Kirke replaces the village's historic wooden kirke – or church – that was completely destroyed by a fire in 2009. Oslo-based architect Espen Surnevik's design was the winner of an international competition as it presented an empathic response to the brief by honouring the memory of the previous church.
"The main story of the liturgy has become the narrative of the church: from fire to resurrection," Surnevik explained, adding that the new building's location, form and materiality are informed by its predecessor.
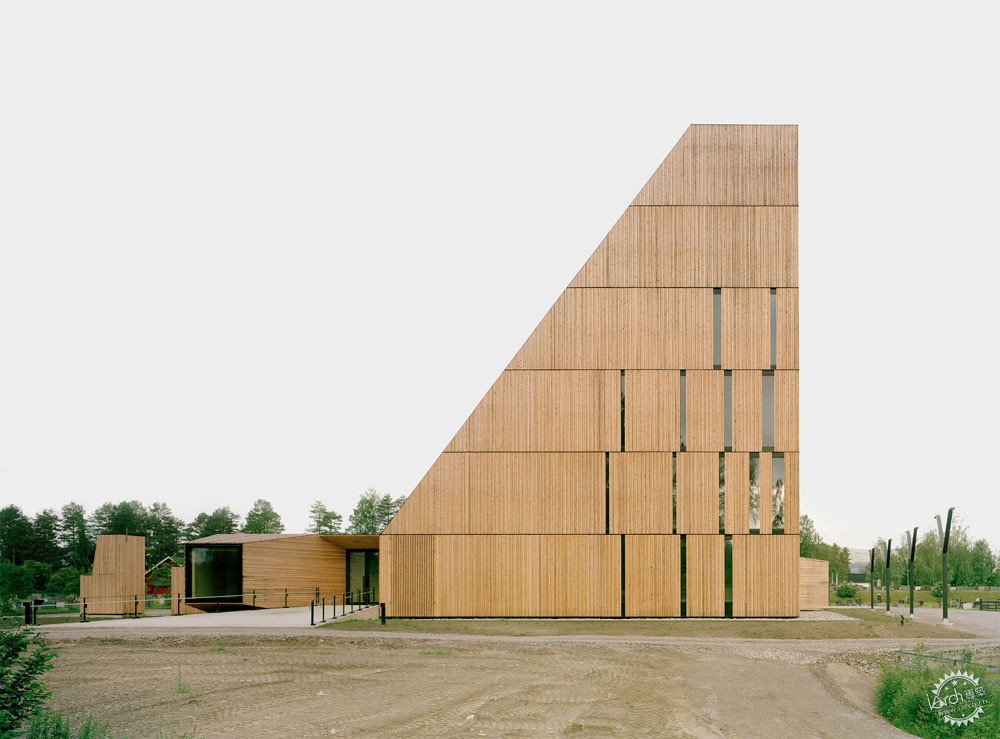
Våler Kirke教堂位于贯穿场地的轴线上。其主要入口与原有建筑入口直接重合,老建筑有着低矮的墙体,这些墙体延续了场地的原有痕迹。
新建筑的平面分为四个区域,其中包括主要大厅和洗礼池,其两侧是公共区域和行政空间。
The Våler Kirke is positioned on the existing processional axis through the site. Its main entrance is directly aligned with that of the original 1860 building, which is immortalised by a low wall that traces its outline in the graveyard.
The new building's floorplan is organised in four quadrants, with the main hall and baptistery flanked by a communal area and administration spaces.
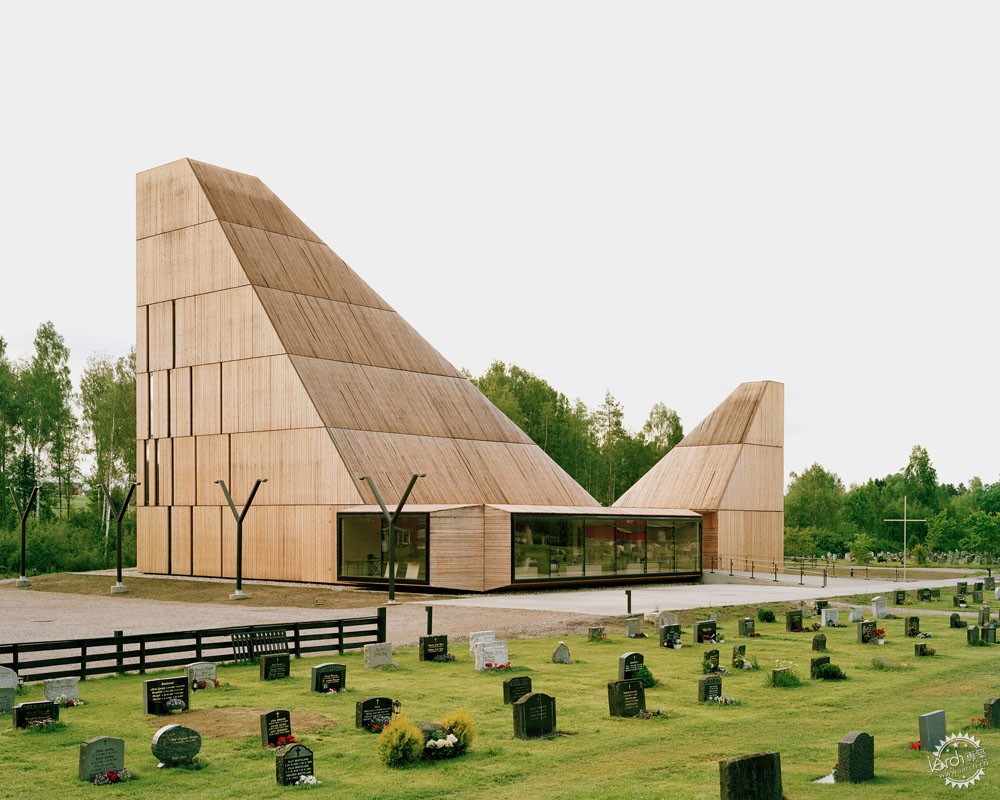
这种布局形式,以及四个立面上的开窗,都直接引用了旧建筑的十字形态。
两个主要空间被金字塔形屋顶限定,高度分别为12米和24米。这些棱角分明的体量都建造在混凝土底座上,这个底座是教堂的基础。
This arrangement, along with projecting oriel openings on the north, south, east and west facades, directly references the old church's cross-shaped form.
These two main spaces are defined externally by their pyramidal roofs, which reach heights of 12 and 24 metres. The angular volumes rest on a cast-concrete plinth that forms a common base or "bedrock" for the church.
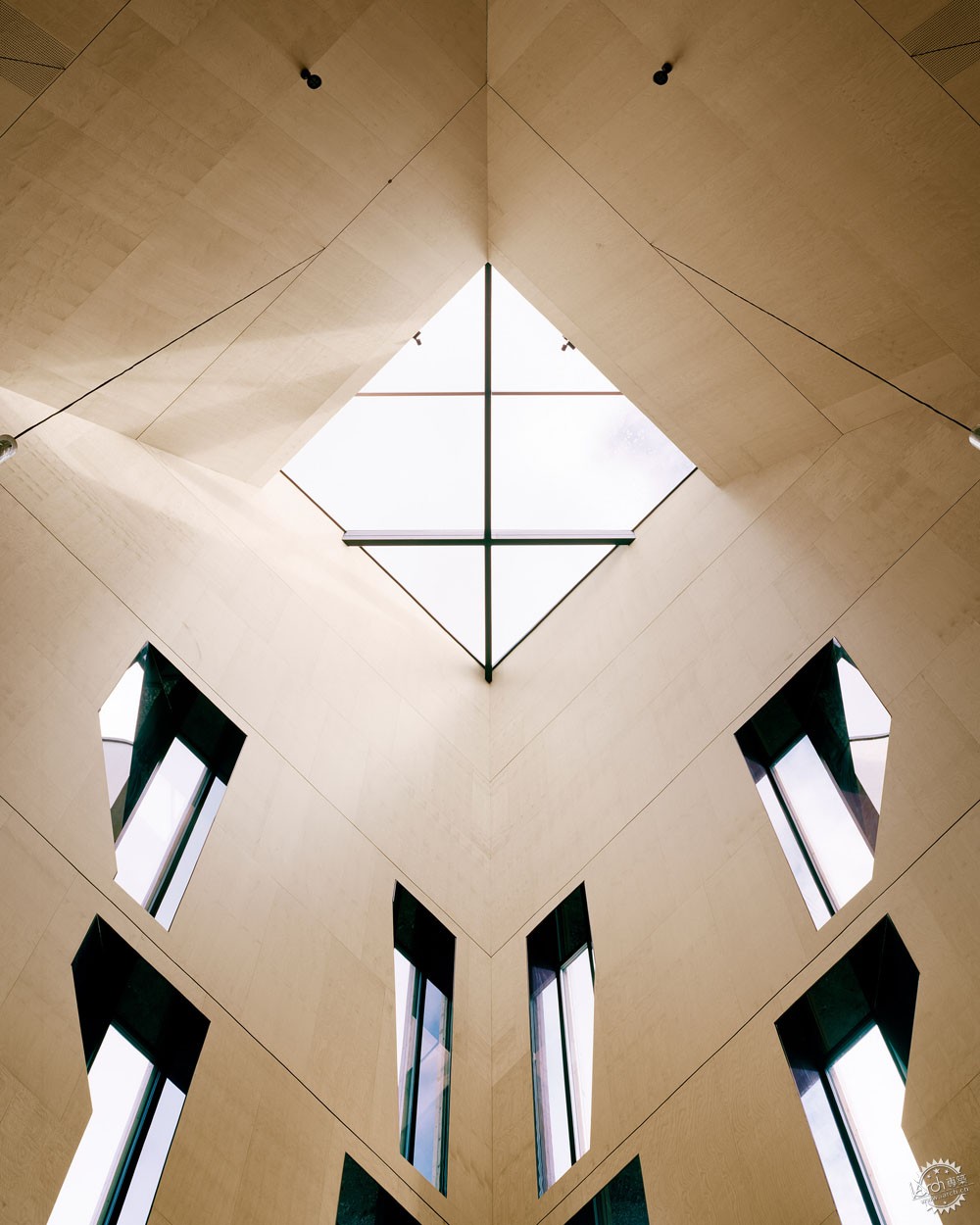
屋顶结构在上部都设置有开口,让自然光进入室内,同时也暗示着教堂空间与天空的联系。
在设计过程中,Surnevik与艺术家Espen Dietrichson共同合作,通过教堂建筑的各个方面来表达复兴主题。
Both of the roof structures are topped with openings that allow daylight to flood into the worship spaces and provide the congregation with a direct visual connection to the sky.
During the design process, Surnevik collaborated with artist Espen Dietrichson on ways to express the theme of resurrection through aspects of the church's architecture.
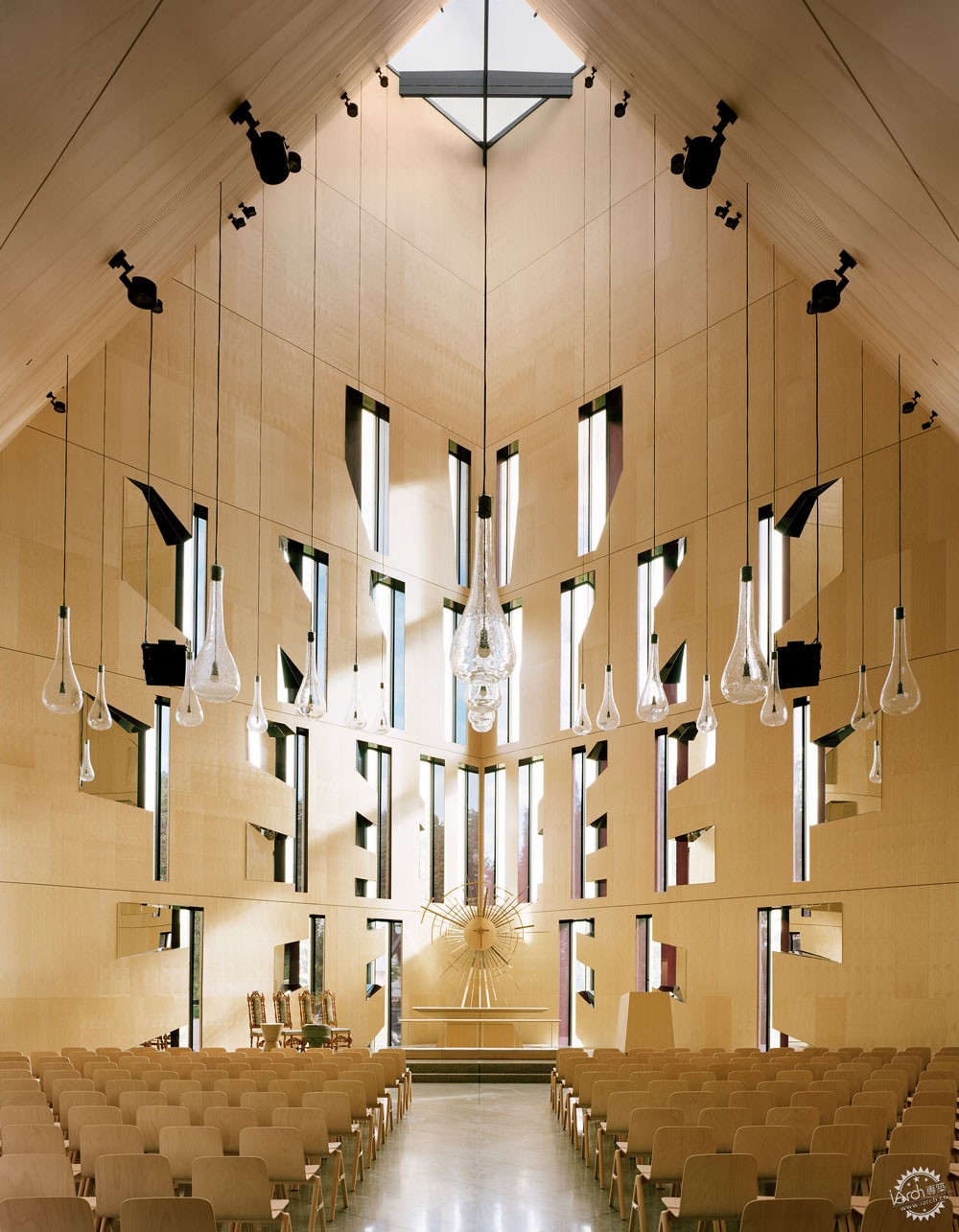
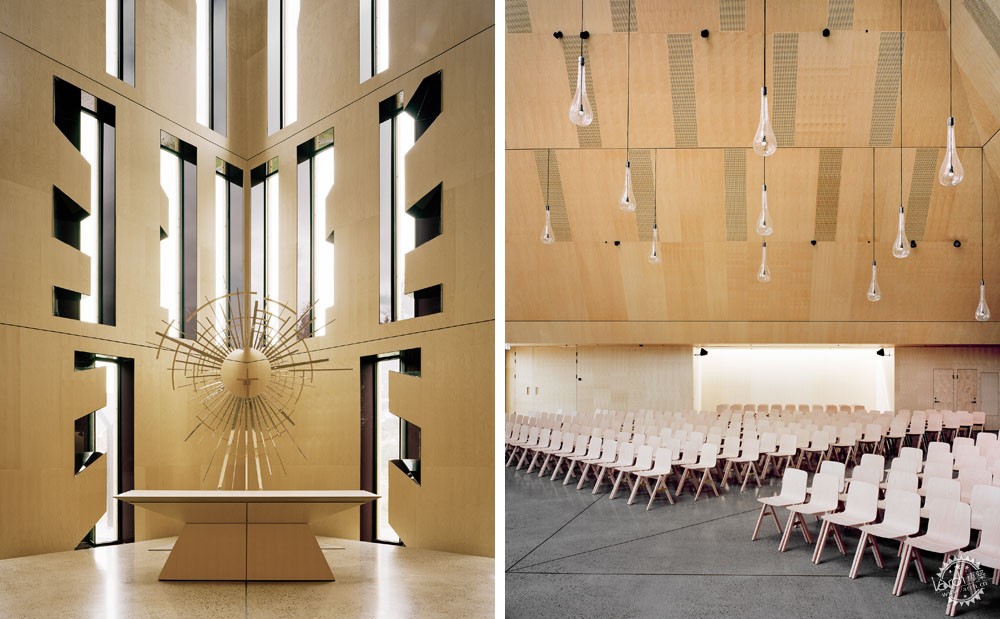
建筑师说:“最重要的元素是光线能够从不同的角度进入室内,这象征着希望,在教堂毁于火灾之后,这是光明和黑暗的对决。”
合作设计的关键是28扇窗户的设置,这些窗户贯穿主要大厅的东北角落,能够让更加充足的光线进入建筑内部。
"The most important element is the work with daylight coming into the church from different daylight openings," the architect said. "This symbolises hope, and that light defies darkness after the tragic loss of the old church."
A key outcome of the collaboration is the configuration of 28 windows that pierce the northeast corner of the main hall and allow additional daylight to fall on the altar.
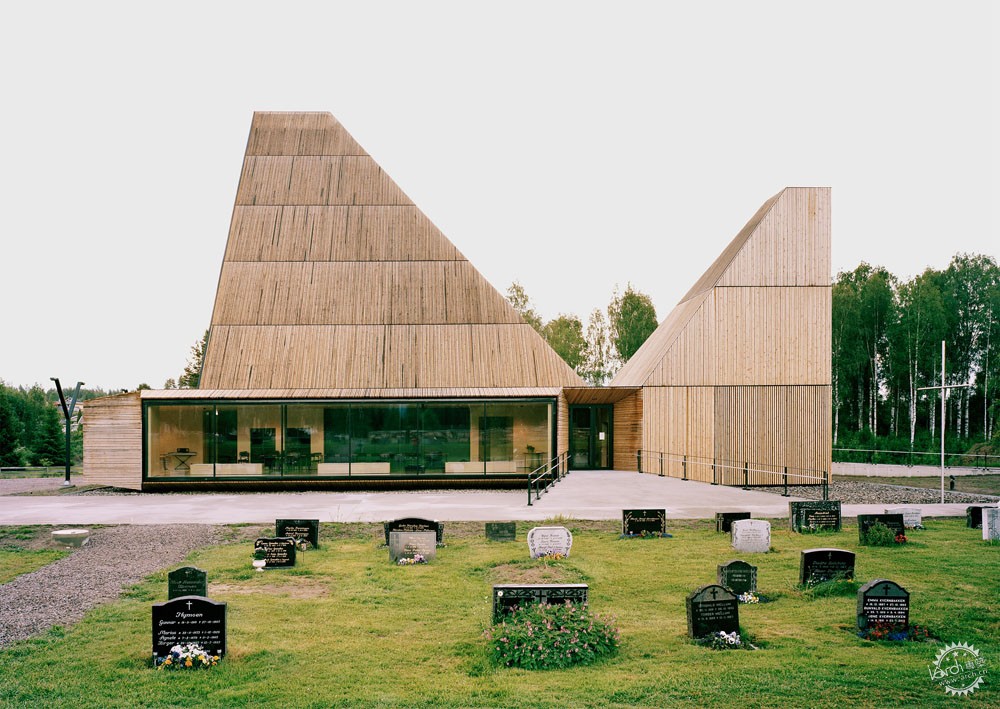
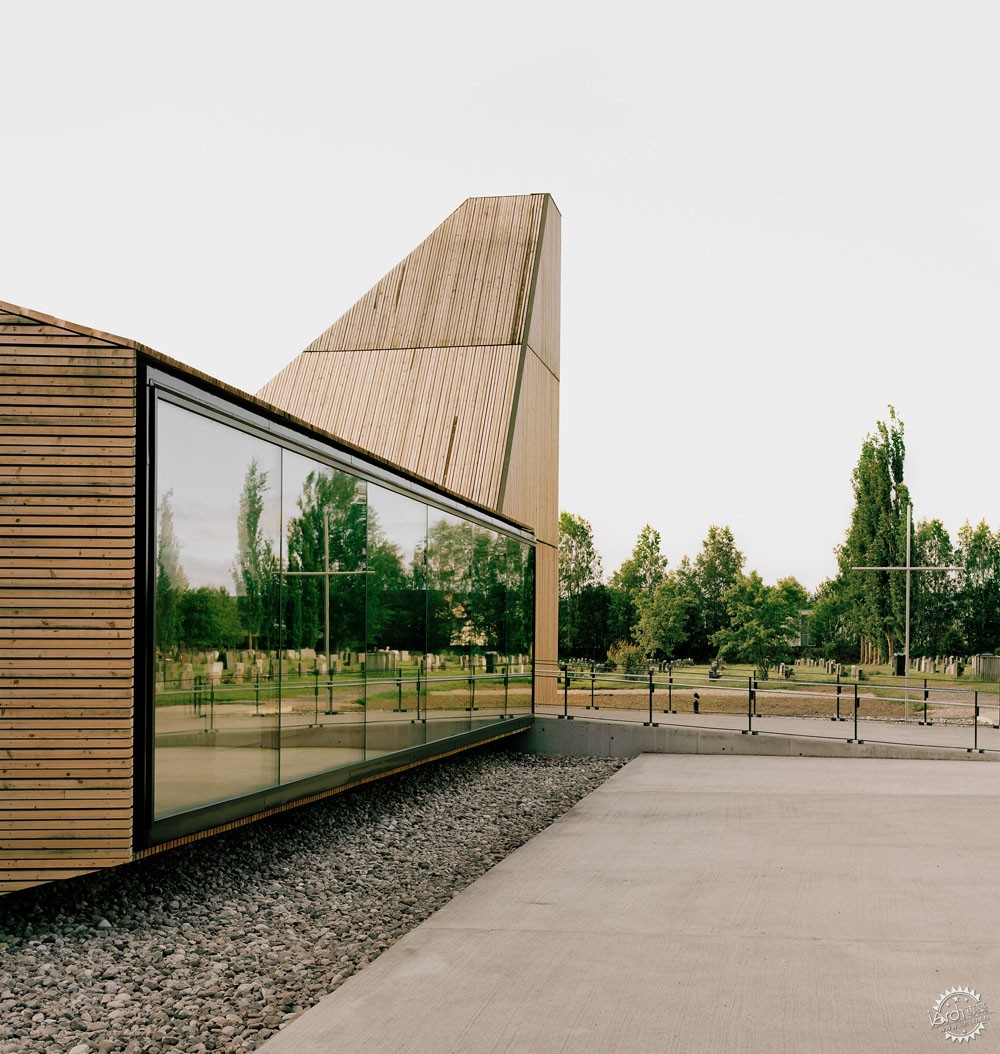
而从外部来看,建筑开口如同简约的垂直凹槽,Dietrichson从内部进行了角度的切割设计,并且通过镜面来反射阳光。
建筑外部覆盖着木板,这是一种当地常用的材料。其表面呈现渐变色彩,大约每50年需要更换,也代表着教堂“将会不断重生”。
The openings appear as simple vertical slots when viewed from outside, while internally Dietrichson introduced angled cuts and mirrored surfaces to reflect the light in a pattern resembling a sunburst.
The building is clad externally in boards of heartwood pine, which is a wood commonly used in local construction. The natural facades will gradually darken, and the intention is that they be replaced every 50 years so the church "will resurrect as new for every new-born generation".
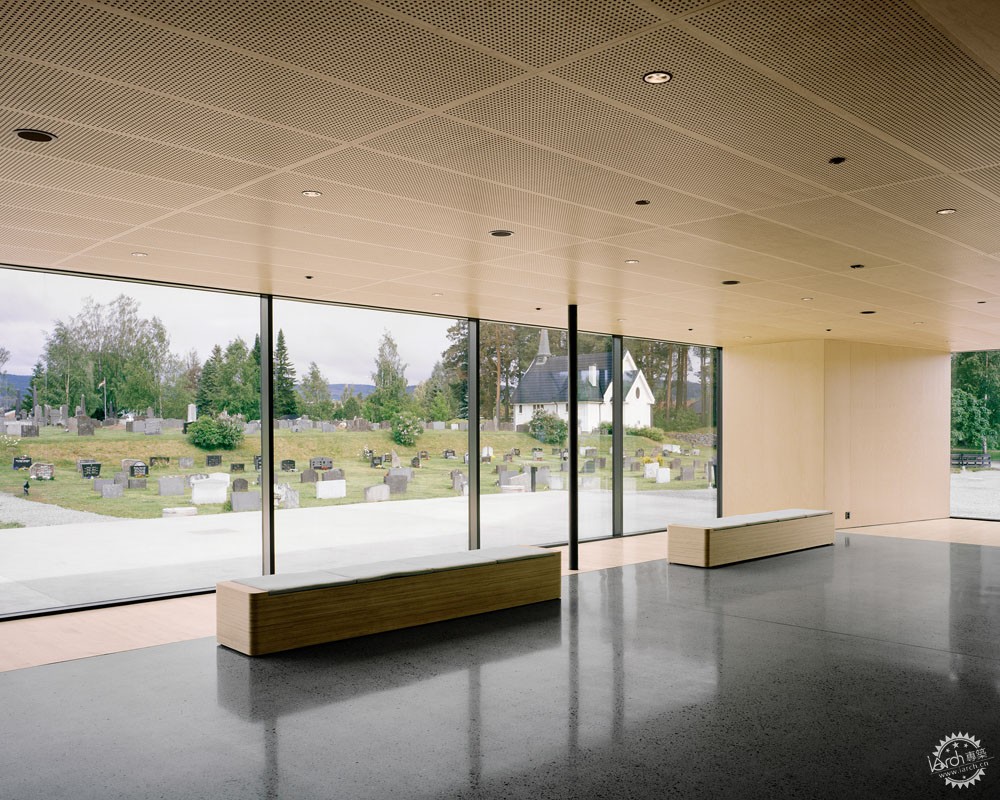
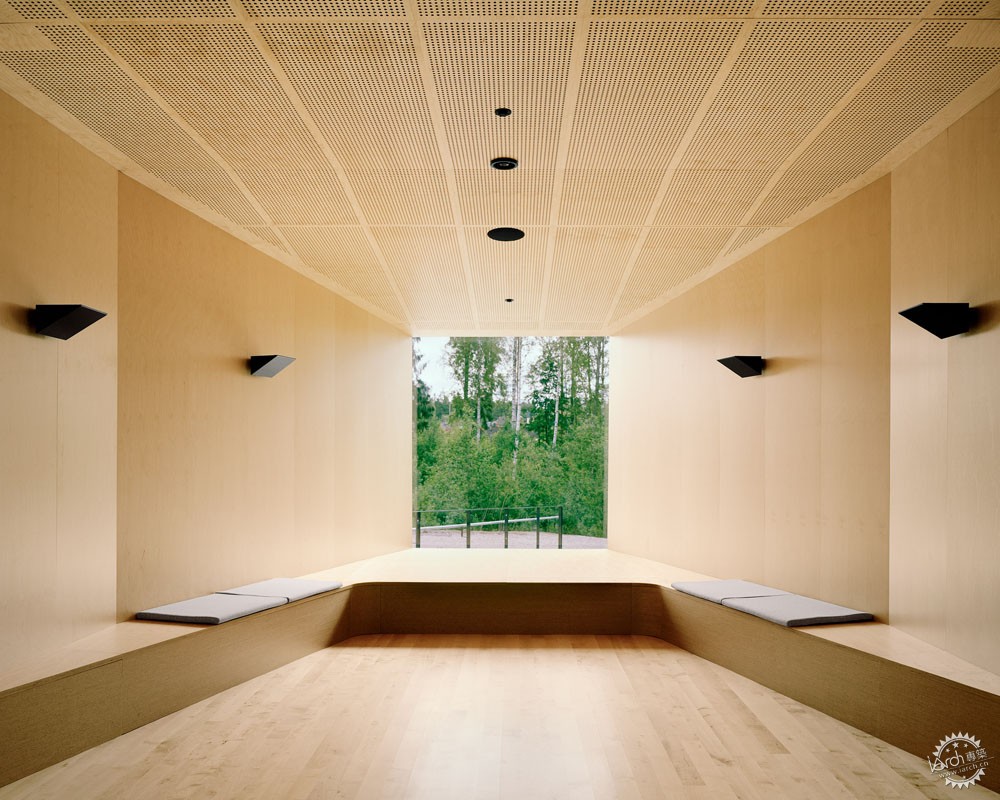
室内空间运用了浅白色胶合板,提升了空间感,同时让天花板看起来更加轻盈。
Surnevik曾经完成了一组挪威小木屋的项目,他将建筑抬高至树冠的高度,而Dietrichson曾经则完成了一组摄影艺术作品,表达了法国里昂的建筑场景。
摄影:Rasmus Norlander
The interior spaces are wrapped in pale birch plywood that helps to enhance the sense of space and lightness generated by the soaring ceilings.
Surnevik has previously worked on a pair of cabins on stilts that raise them up to the height of a forest canopy in east Norway, while Dietrichson has produced photographic artworks depicting exploded views of buildings in the French city of Lyon.
Photography is by Rasmus Norlander.
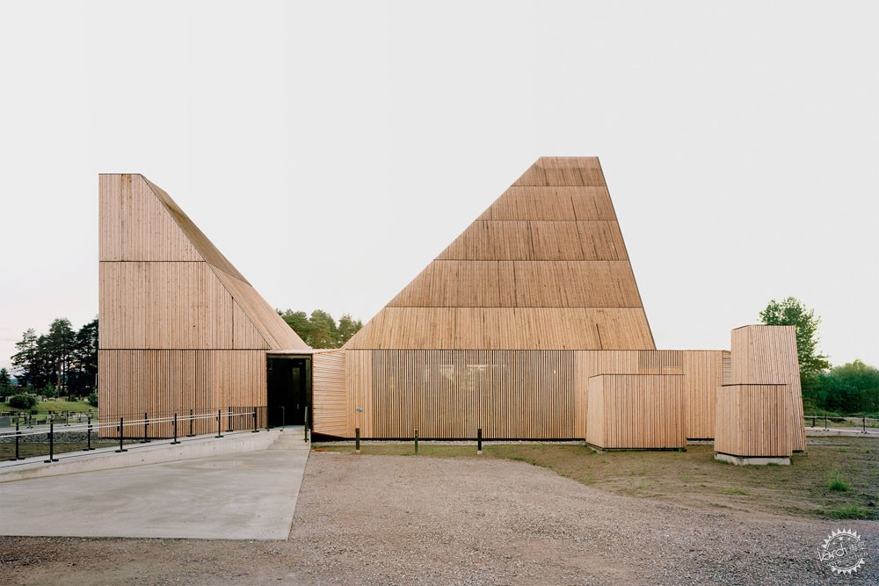
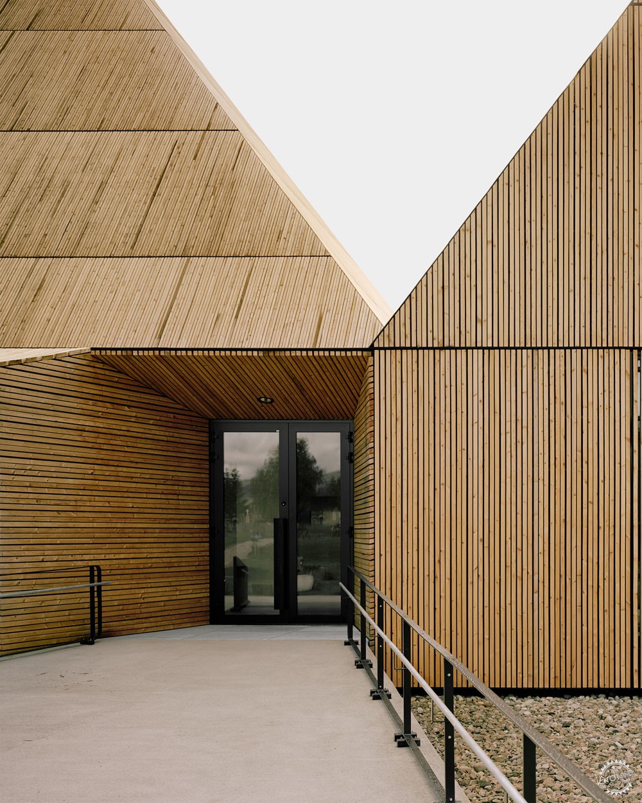
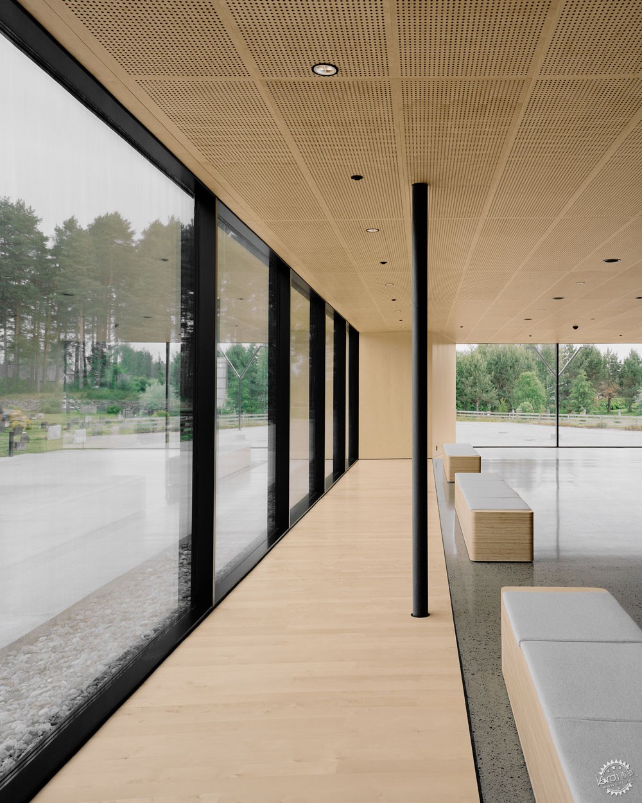
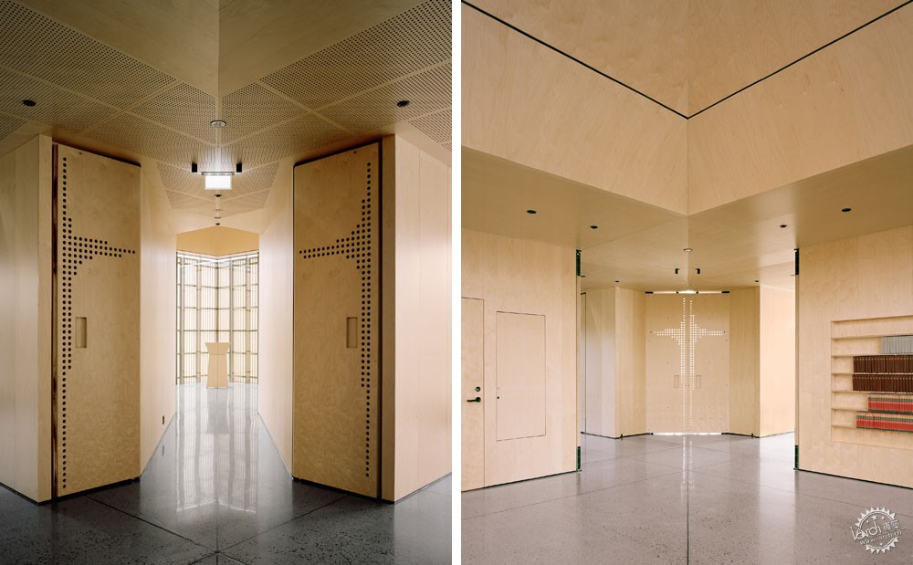
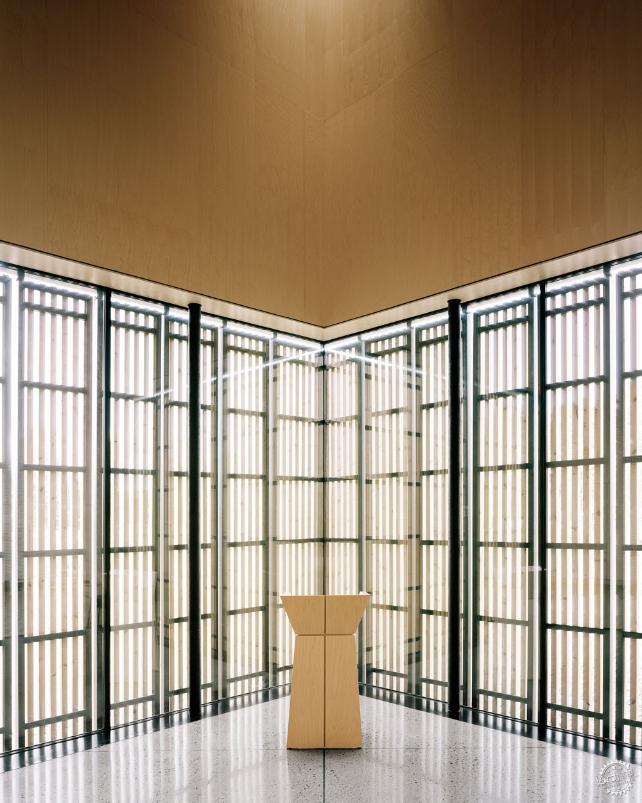
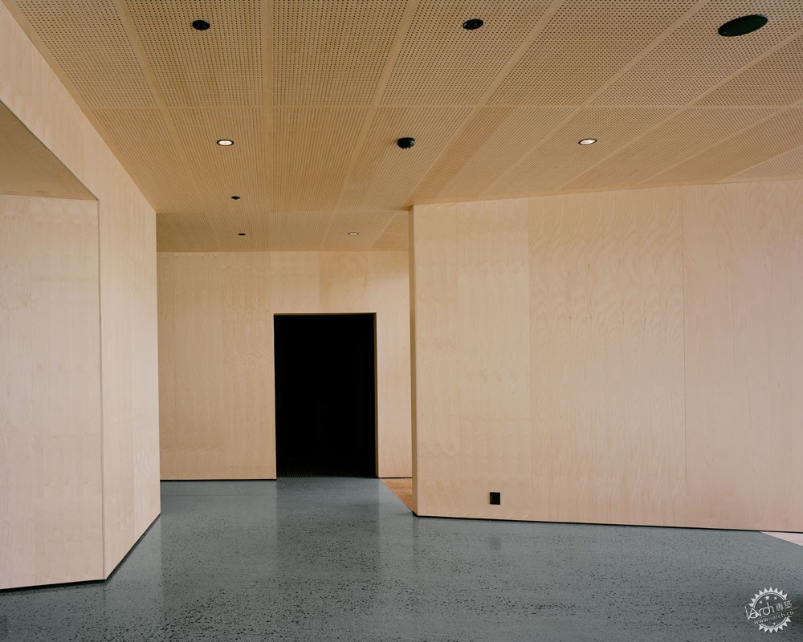
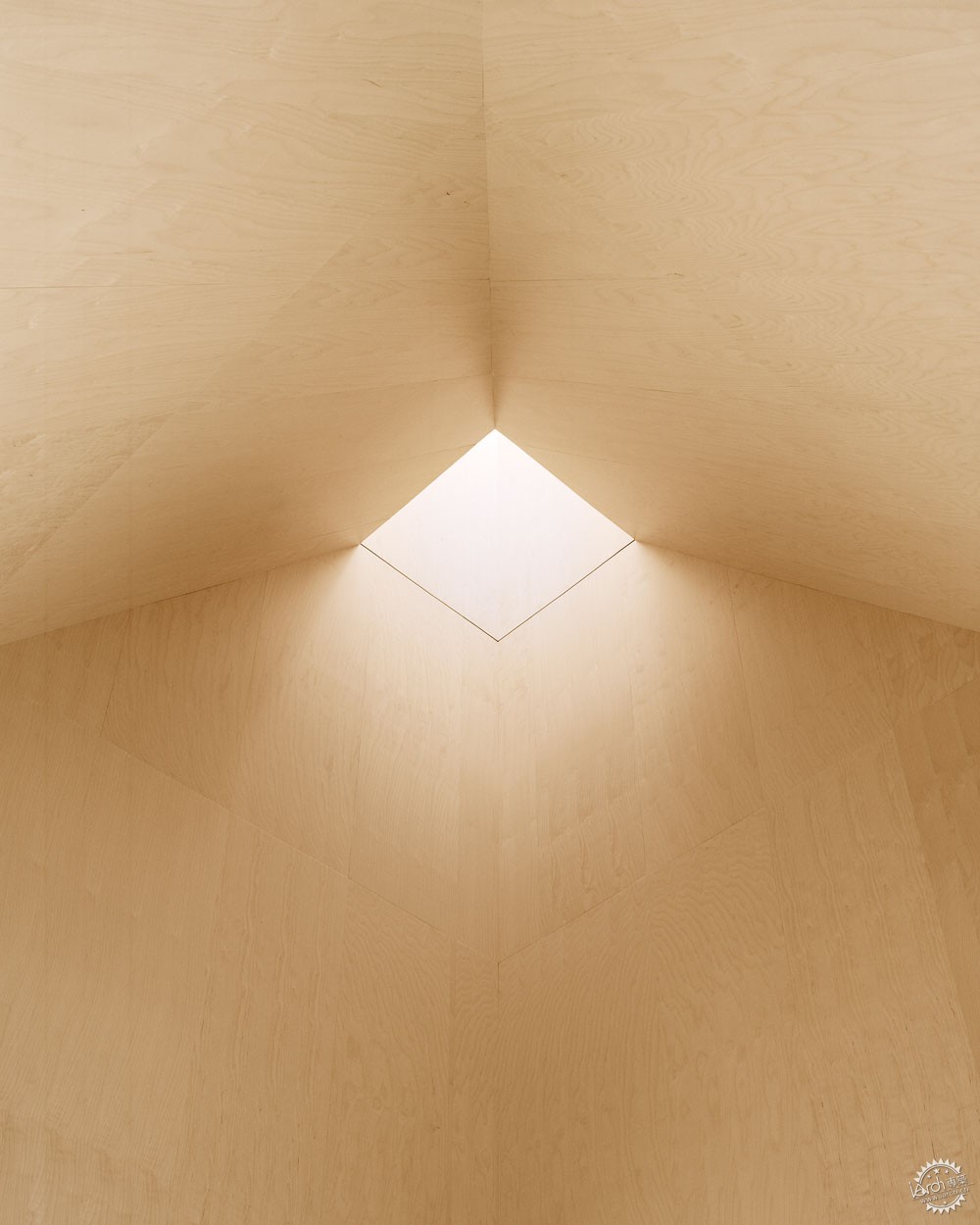
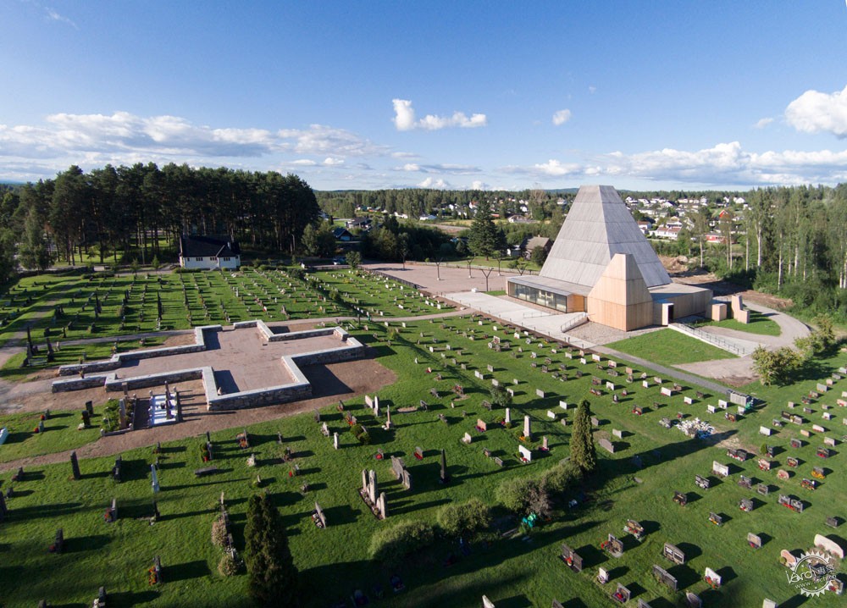
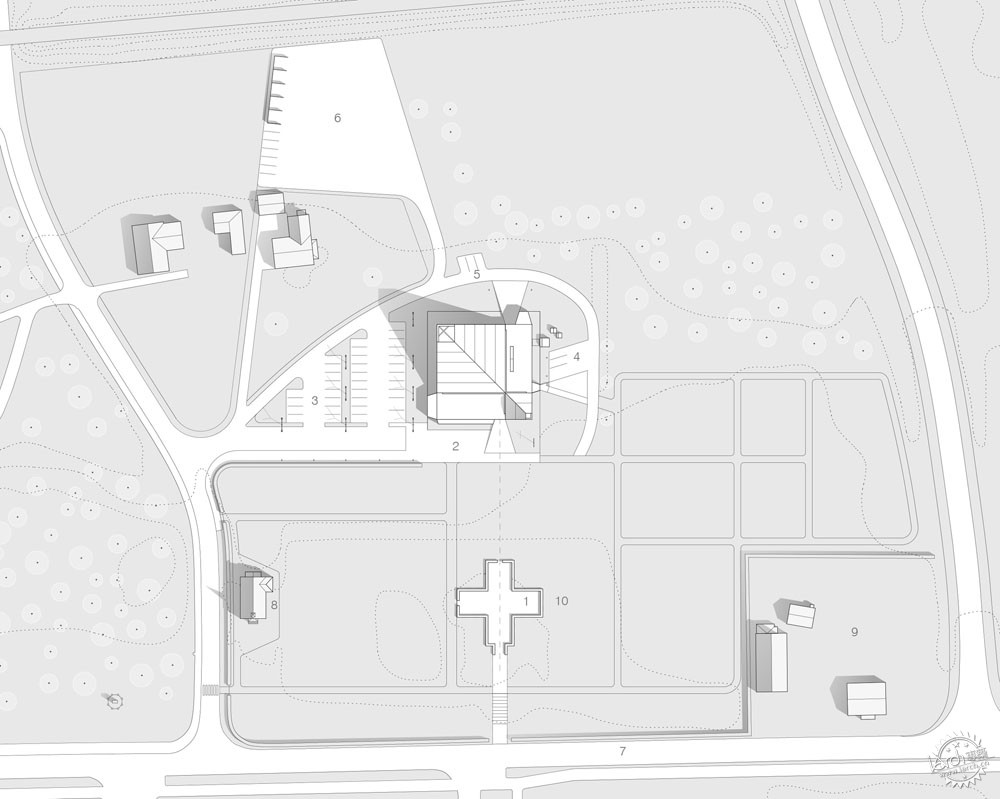
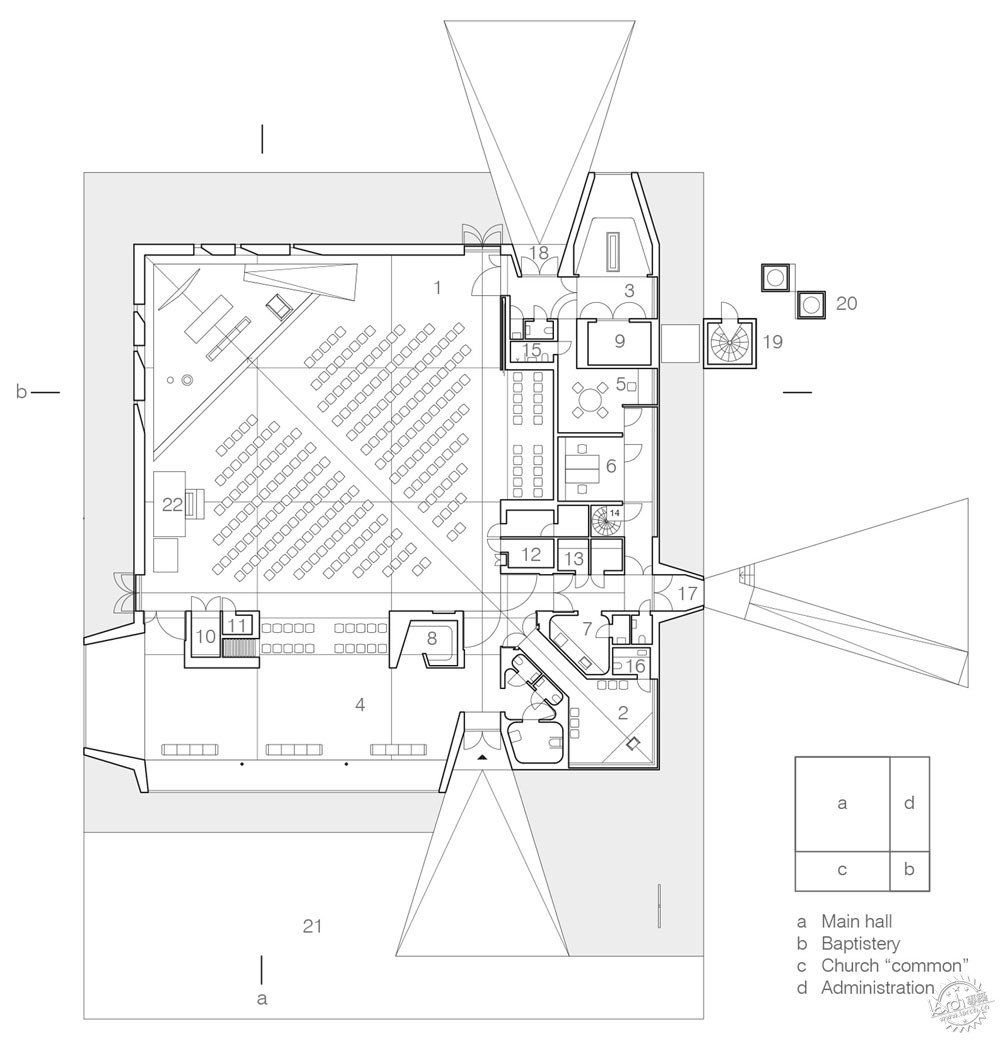

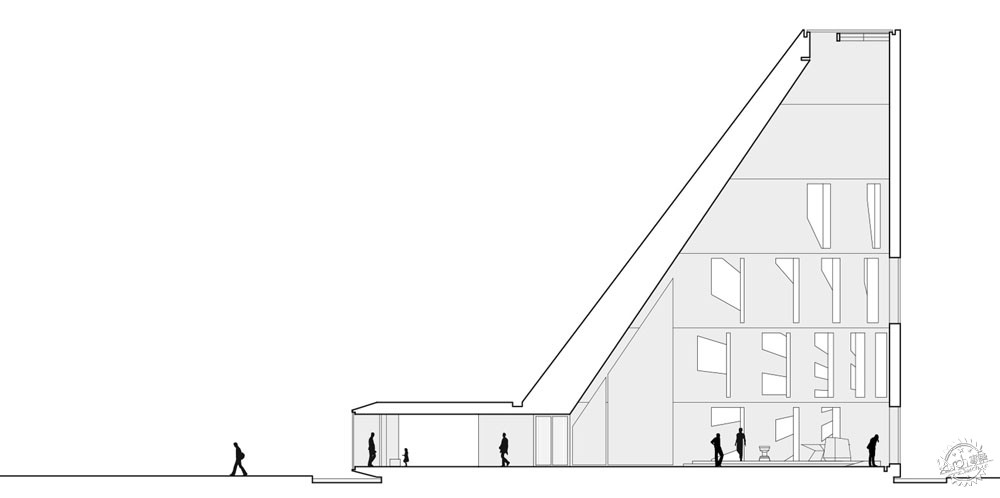
项目信息:
建筑设计:Rasmus Norlander
结构工程:Dr. Techn. Kristoffer Apeland
艺术设计:Espen Dietrichson
Project credits:
Architect: Espen Surnevik
Collaborating structural engineer: Dr. Techn. Kristoffer Apeland
Collaborating artist: Espen Dietrichson
|
|
专于设计,筑就未来
无论您身在何方;无论您作品规模大小;无论您是否已在设计等相关领域小有名气;无论您是否已成功求学、步入职业设计师队伍;只要你有想法、有创意、有能力,专筑网都愿为您提供一个展示自己的舞台
投稿邮箱:submit@iarch.cn 如何向专筑投稿?
