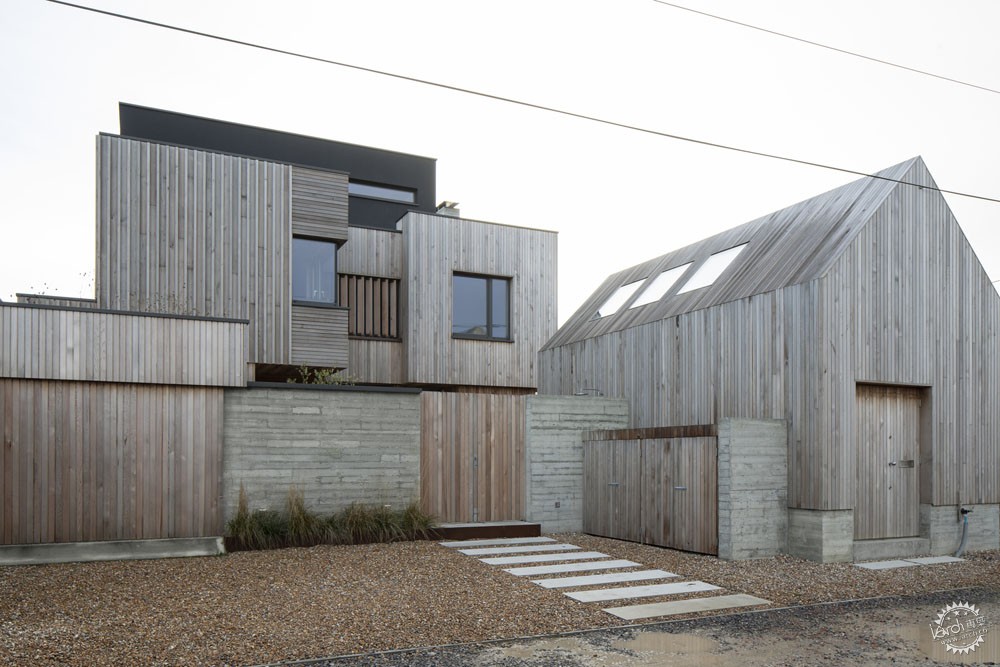
英国Suttons滨海住宅
The Suttons, Camber Sands / RX Architects
由专筑网王沛儒,李韧编译
来自建筑事务所的描述: 该项目是位于英国东苏塞克斯郡Camber Sands的一座新建海滨别墅。Camber Sands以其奇妙的广阔沙滩而闻名,周围是起伏的沙丘,被指定为SSSI站点。住宅的设计围绕着几个关键原则展开,即功能性的家庭空间以及能够承受极端环境的建筑,将景观最大化,并需要遵循高度可持续的原则。
Text description provided by the architects. The Suttons is a newly built beach house in Camber Sands, East Sussex. Camber Sands is famous for its fantastic expanse of sandy beach surrounded by undulating sand dunes which are designated as a SSSI site. The house design evolved around several key principles; a functional family space, a building that can withstand the extreme environment, maximising the incredible views and working to highly sustainable principles.
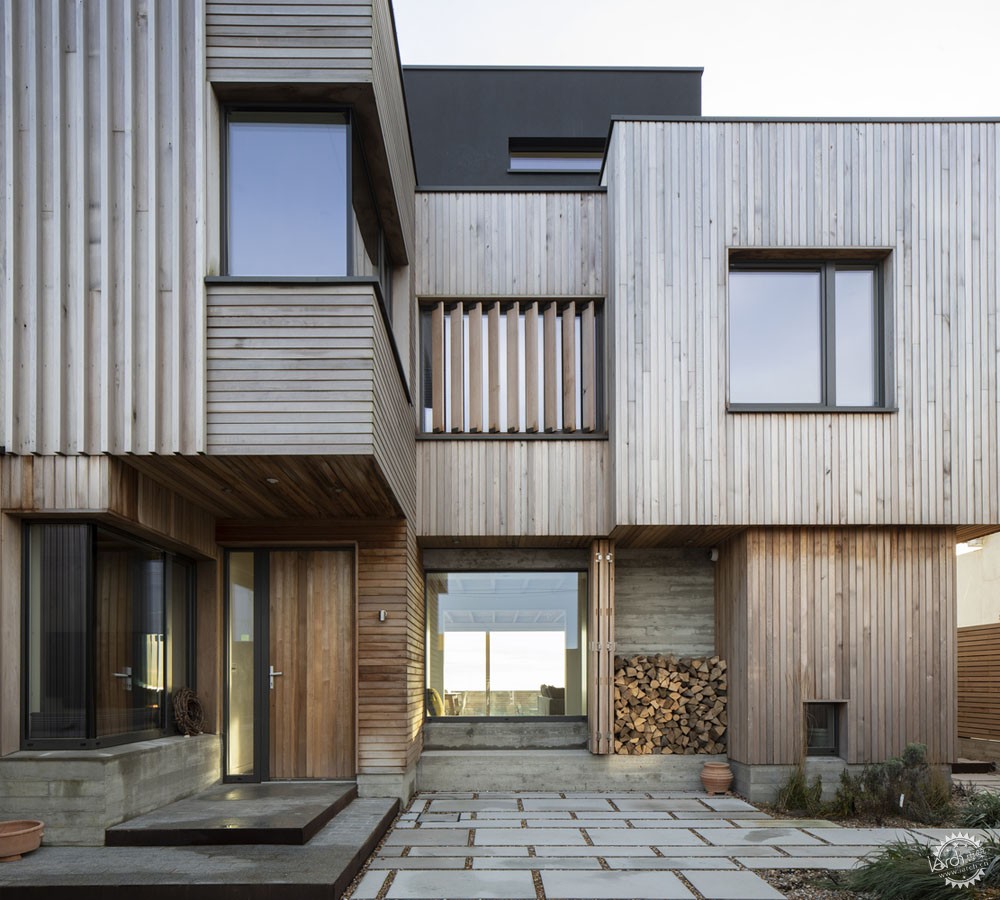
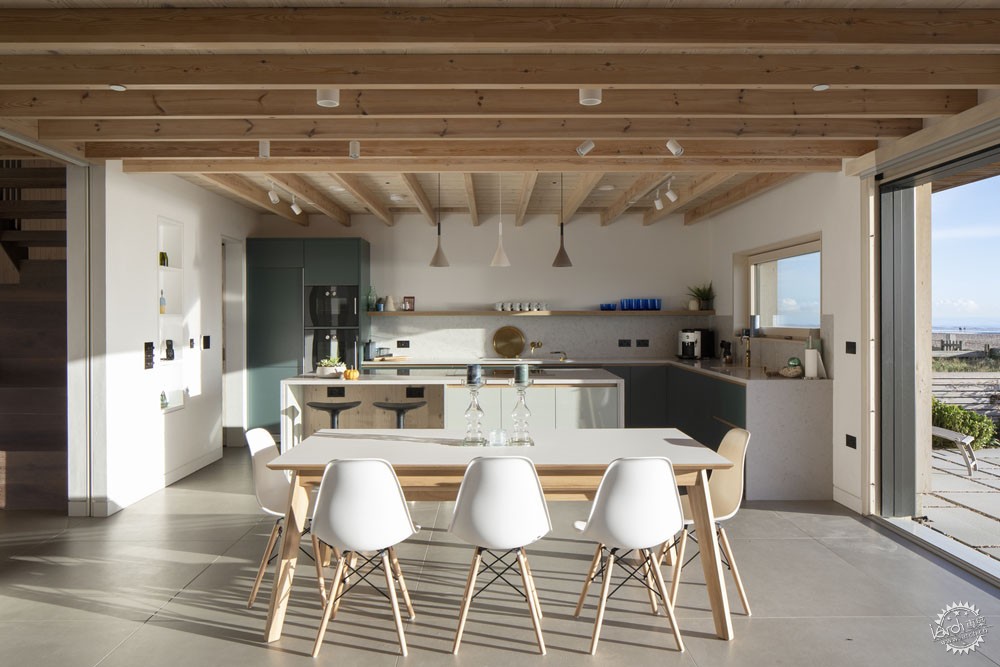
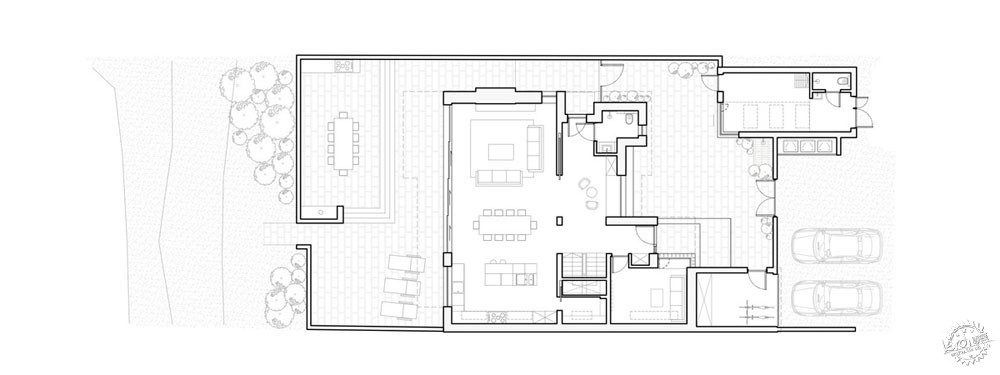
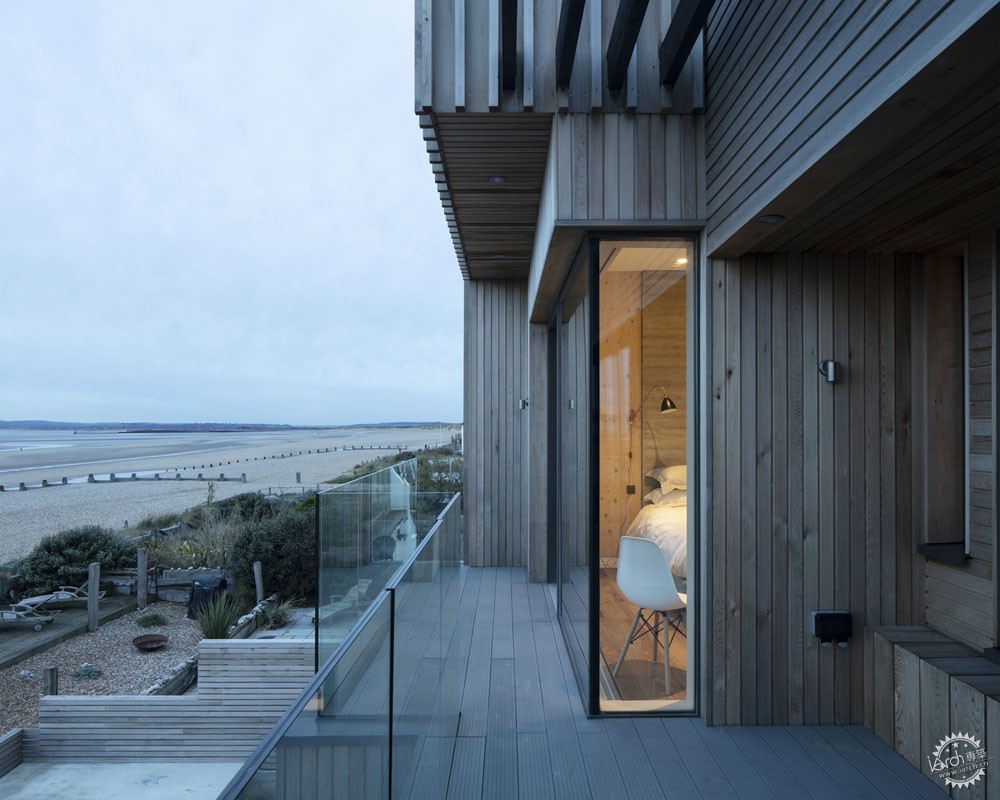
住宅的设计在一层创造了不同的外部空间,在不断变化的极端天气中提供遮阳和防风雨的场所。在一楼有几个阳台,同样提供座椅,在二楼有一个屋顶露台。
The design of the house creates varied pockets of external space at ground level to offer shelter from the sun and shelter from wind and rain during the ever-changing extreme weather. There are several balconies at first floor level which again offer sheltered seating, along with a roof terrace on the second floor.
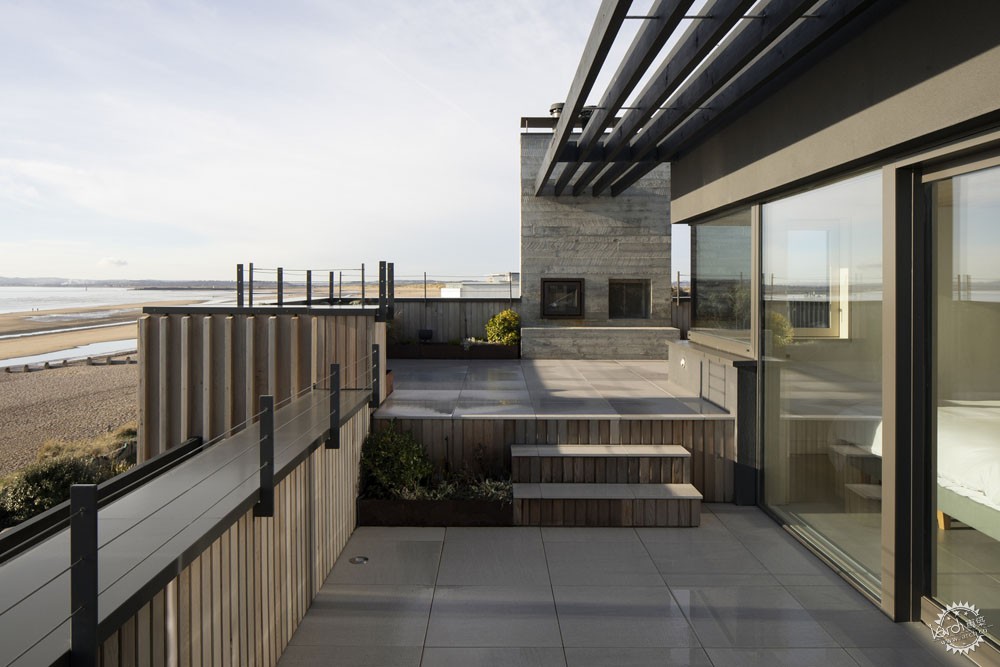
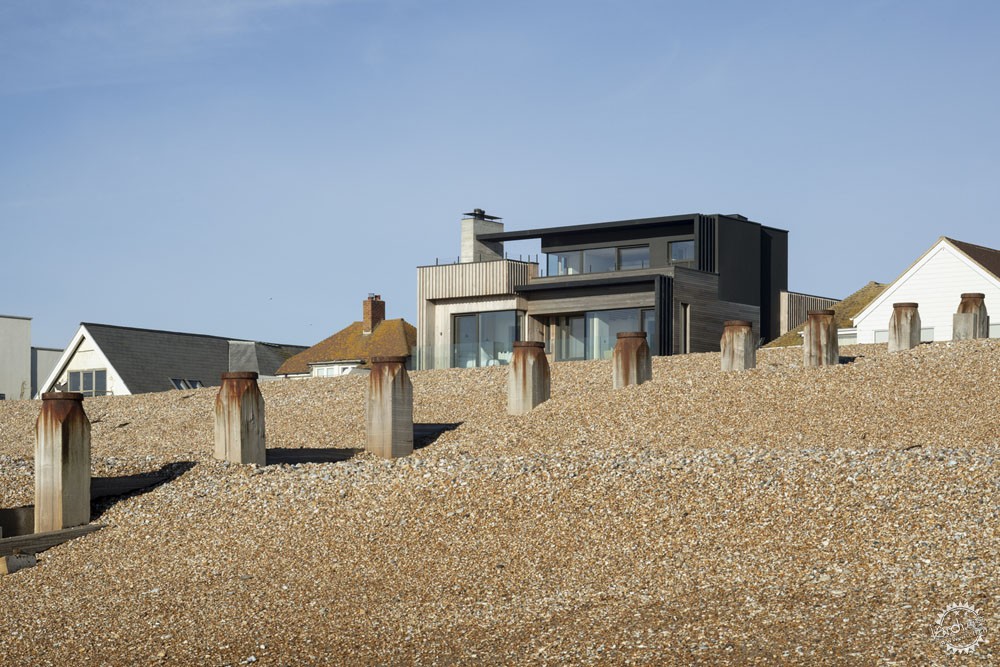
屋顶露台被种植着苗圃、野花和瓦片屋顶以及室外壁炉包围。景观美化设计是该项目的重要部分,它将住宅本身置于独特的环境中,并创造了从沙滩到木瓦,再到私人户外空间的温和过渡区域。
The roof terrace is surrounded by planted beds, a wildflower and shingle roof and an outdoor fireplace. The landscaping was an essential aspect to the project to bed the property into its unique surroundings and to create a gentle transition from the sandy beach, up onto the shingle and through to the private outdoor spaces.
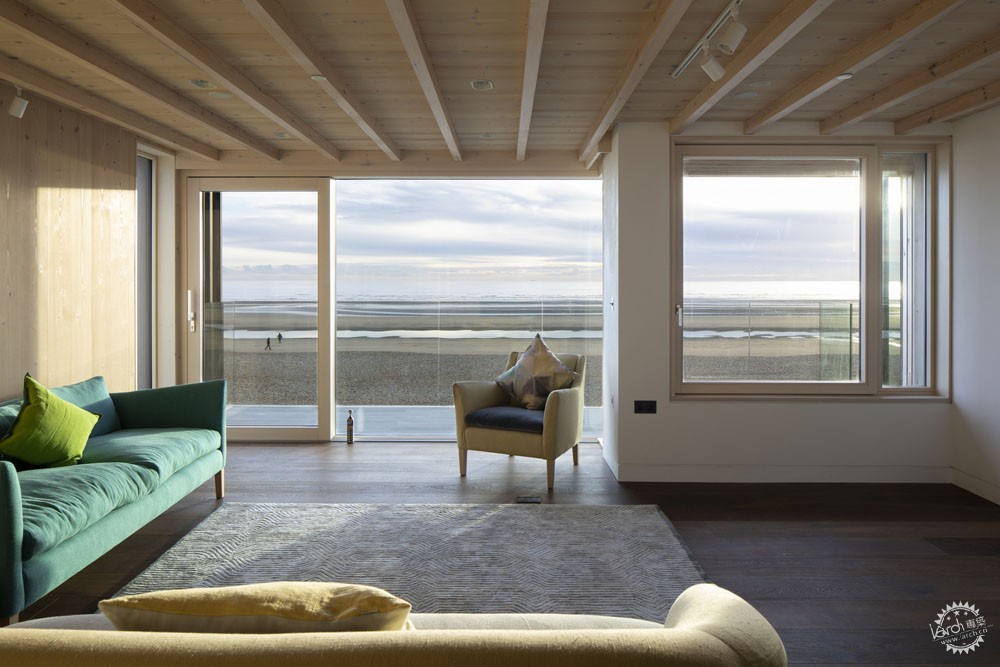
在室内看,一楼有很大的开放式家庭空间,可以看到海滩对面的英吉利海峡,还可以直接进入海滩。一楼这里还有着隐私的家庭空间,但仍能看到海景。
Internally there are large open plan family spaces on the ground floor with views out across the beach to the English Channel and direct access to the beach. There is also a first-floor family space which offers privacy but still gives fantastic views out to sea.
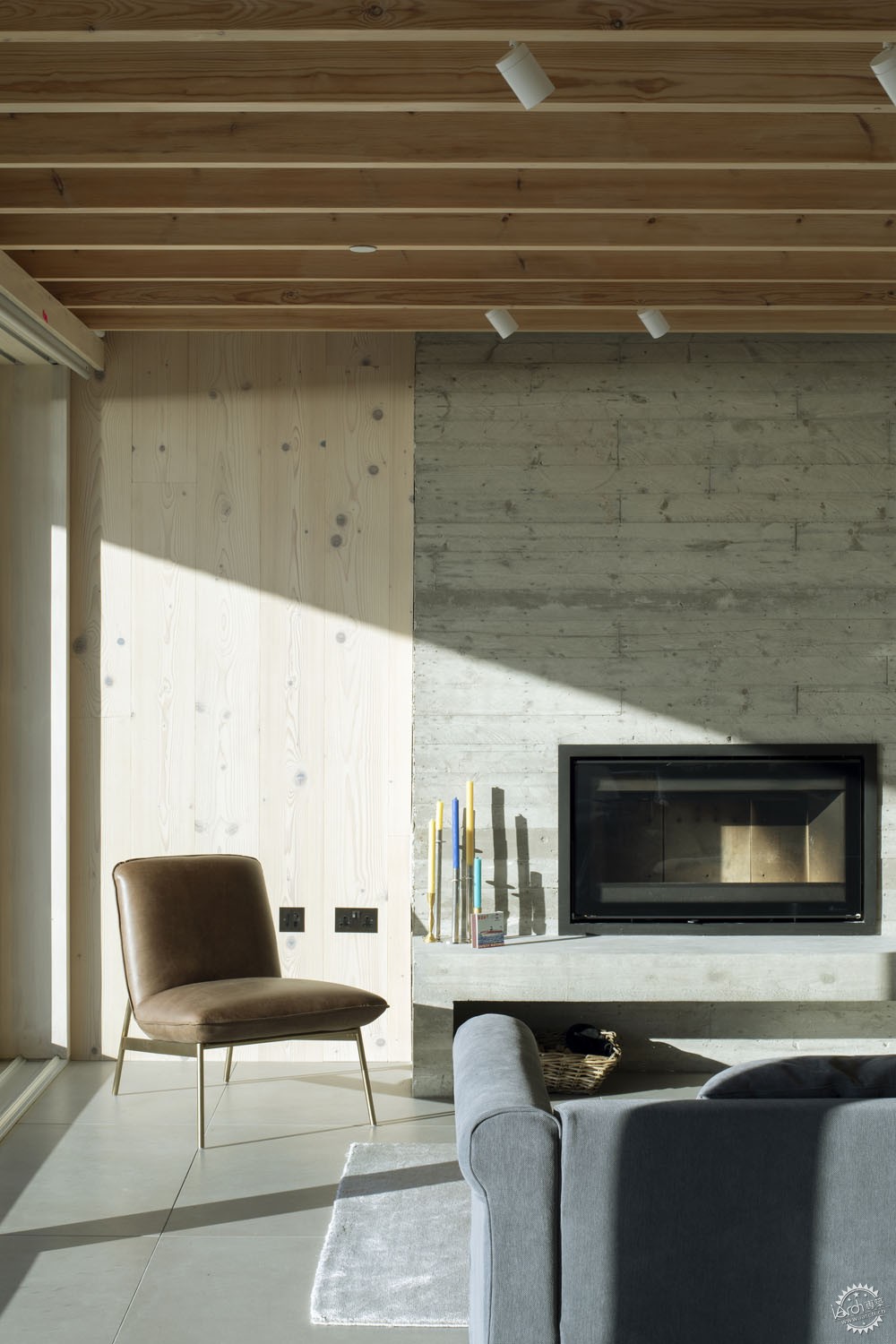
在内部庭院区域安装有一对90米深的钻孔,这里是地面热源供暖系统。来自地面的能量被转换成提供房子里所有的暖气和热水,被动地来加热空间。地源热泵也可以通过从建筑中提取热量并将其与来自地面的凉爽能量交换来逆转,从而在炎热的夏季为建筑进行小气候的调节。
A pair of 90-meter-deep boreholes within the internal courtyard area have been installed to create a ground source heating system. Energy from the ground is converted to provide all the heating and hot water in the house to passively heat the spaces. The ground source heat pump can also be reversed by extracting warmth from the building and exchanging it with cool energy from the ground to condition the interiors in the hotter summer months.
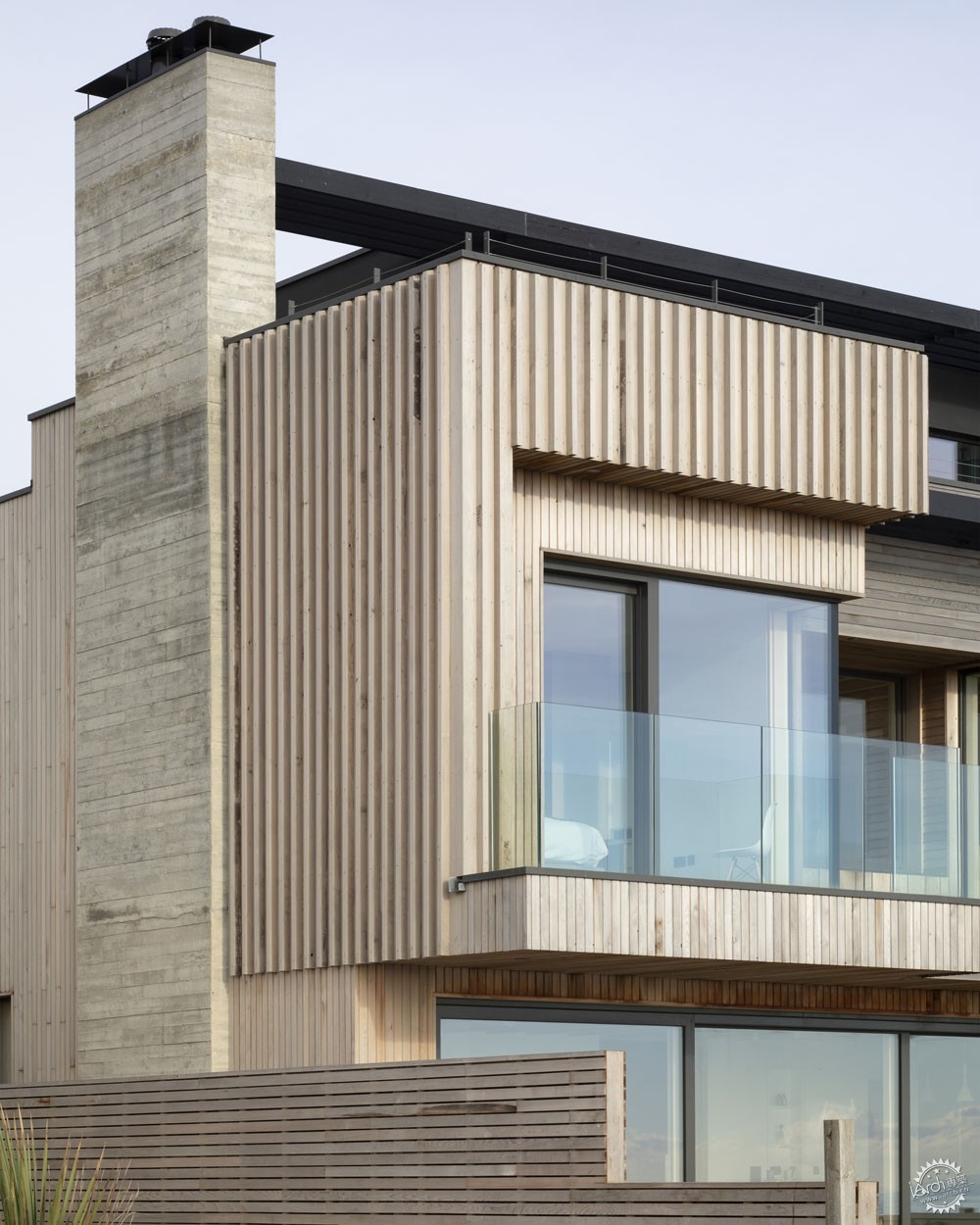
屋顶上有太阳能电池板,可以提供额外的热水容量。这座住宅采用混凝土框架和板材结构,具有高水平的隔热性能。同时,它的气密性也非常高,需要MVHR交换系统,以确保定期空调交换空气。所有这些因素结合在一起,形成了一座长期运行成本最低、碳足迹低的住宅。
There are solar panels on the roof which provide additional hot water capacity. The building is highly insulated with high levels of thermal mass created using a concrete frame and slab construction. It is also exceptionally air tight and requires an MVHR exchange system to ensure regular conditioned air exchanges. These factors all combine to result in a house with minimal long-term running costs and a low carbon footprint.
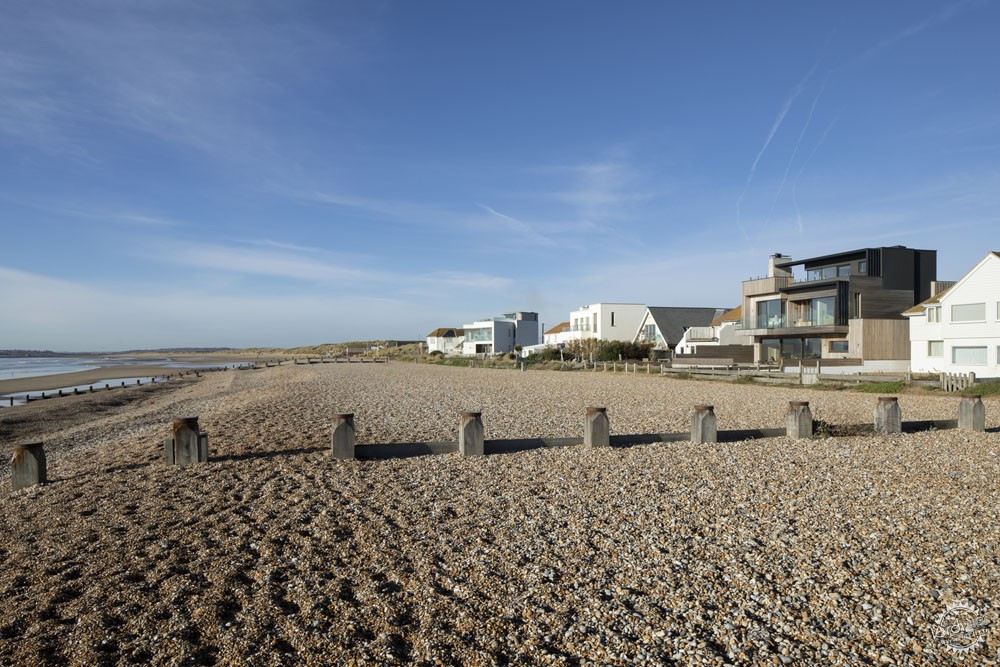
从外观上看,设计通过暴露清水混凝土区域,暗示混凝土结构框架。在建筑的基础周围有一个混凝土基准基座,在底层的某些位置有混凝土填充板,以及正面的混凝土烟囱,它在每一层的建筑上升时,烟囱也会在内部暴露。花园的墙壁和景观也使用了能够抵抗极端海岸环境的清水混凝土。
Externally the designs hint at the concrete structural frame by exposing areas of fair faced concrete. There is a concrete datum plinth around the base of the building, with concrete infill panels at ground floor in certain locations, along with the fair faced concrete chimney, which is also exposed internally as it rises through the building on each floor level. The garden walls and landscaping also use fair faced concrete which has been selected to withstand the extreme coastal environment.
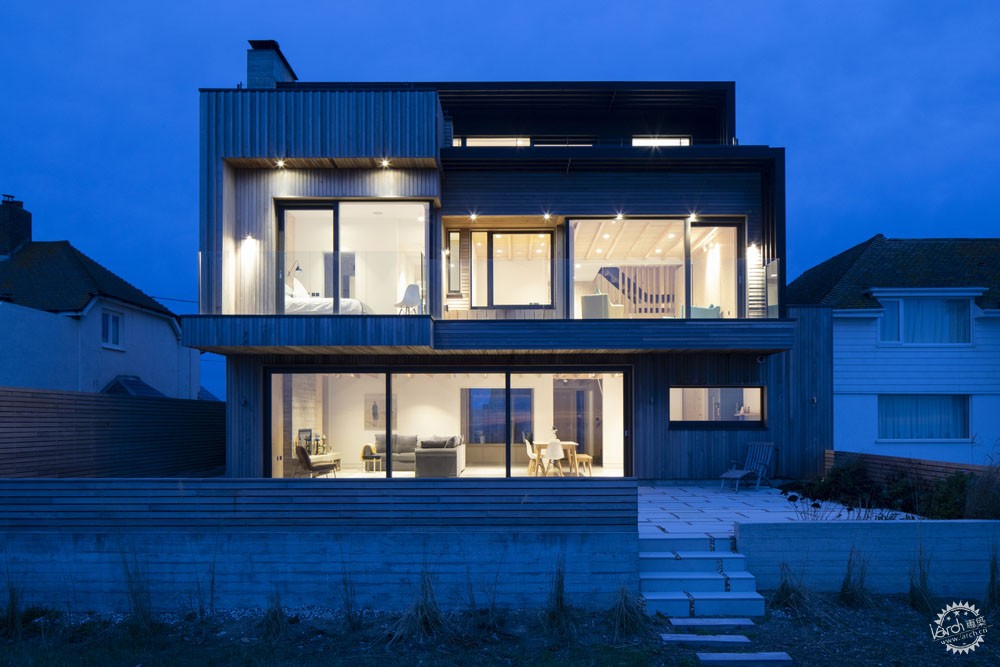
混凝土模板被故意粗锯化,以在混凝土上留下木材的印记。立面的其他水平和垂直方向区域覆盖着天然雪松。这会与三楼的黑色渲染效果相结合。
The concrete shuttering has been intentionally rough sawn to leave the timber impression on the concrete when struck. Other areas of the elevations are clad in natural Cedar, both horizontally and vertically. This is combined with a black render finish to the third floor.
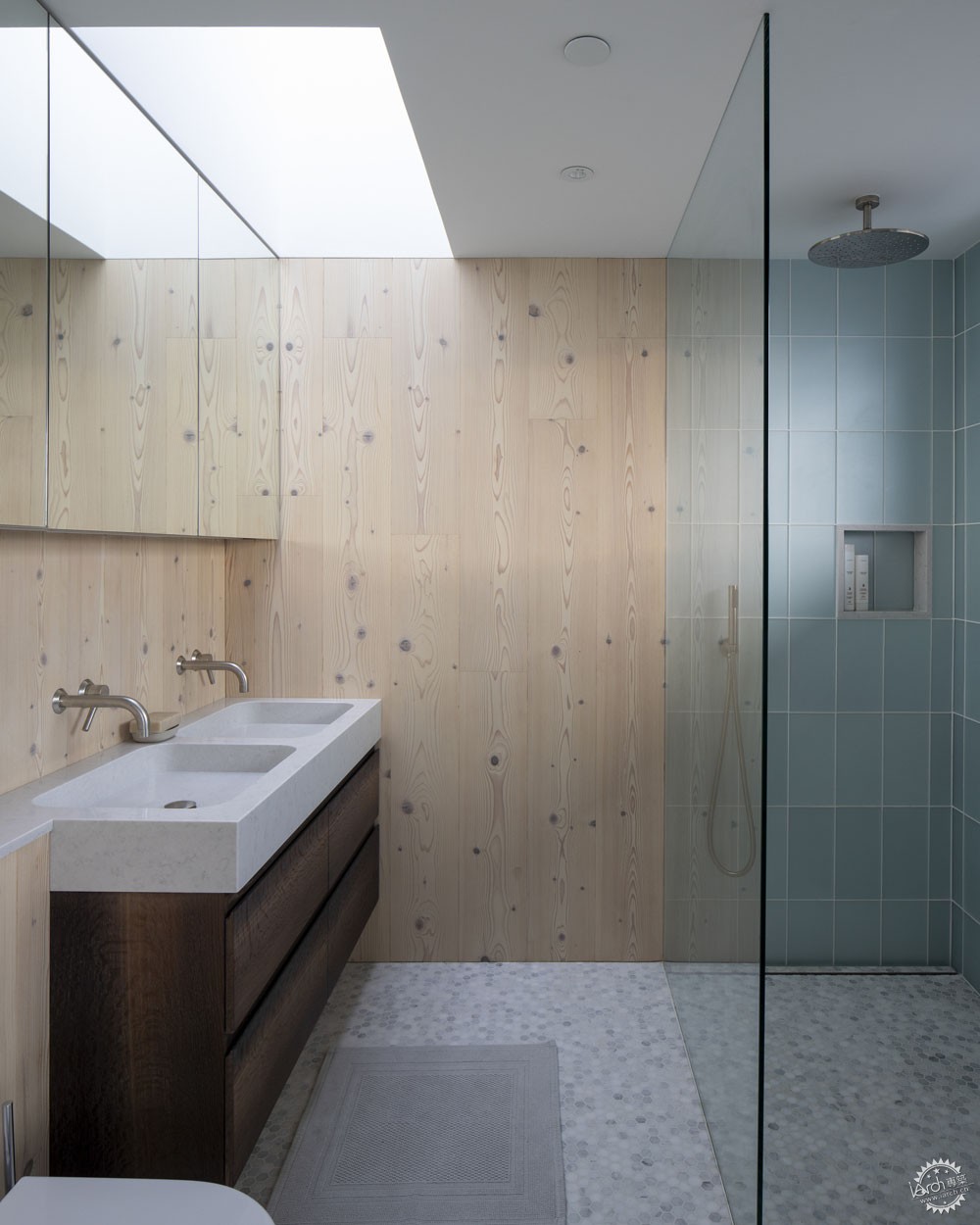
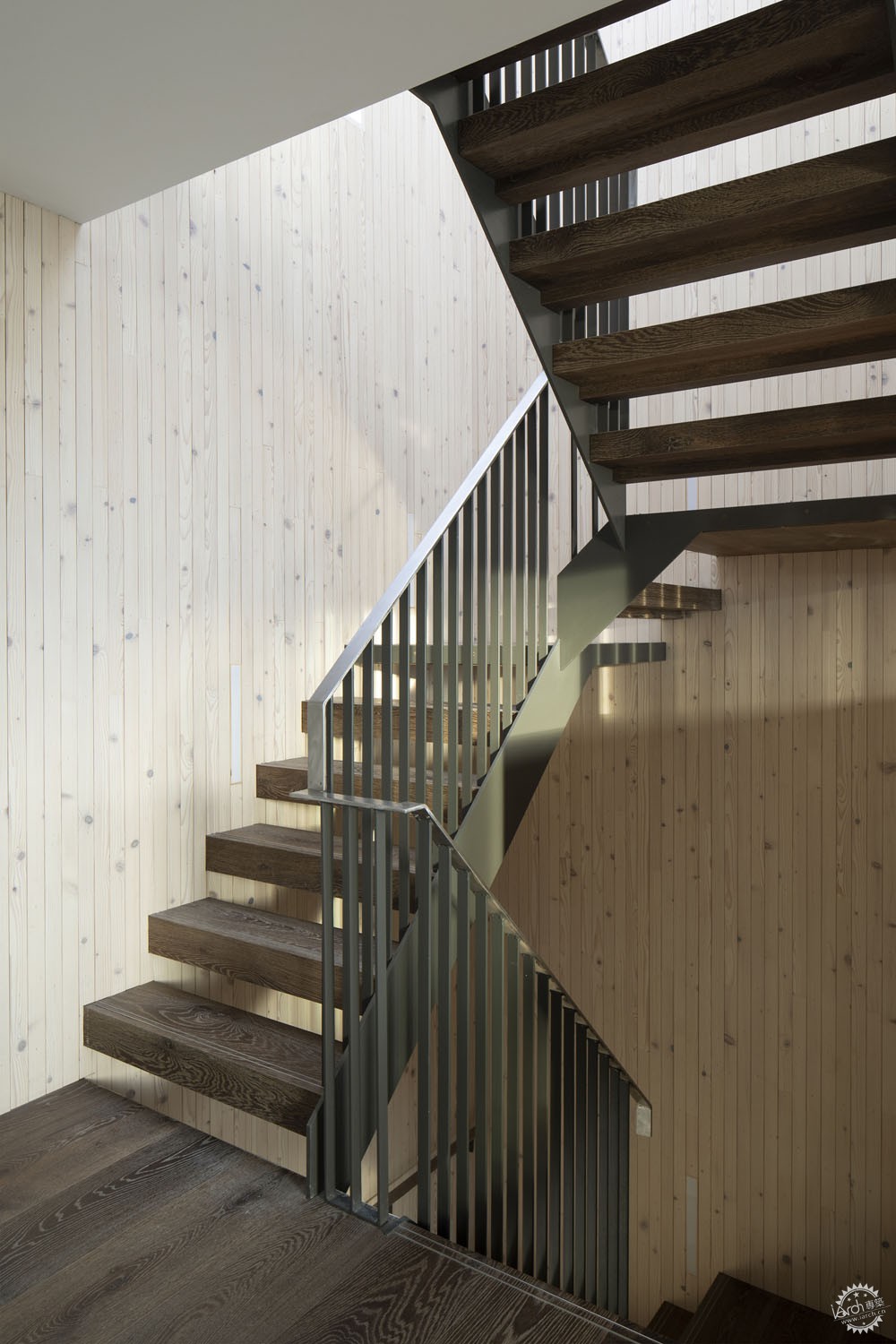
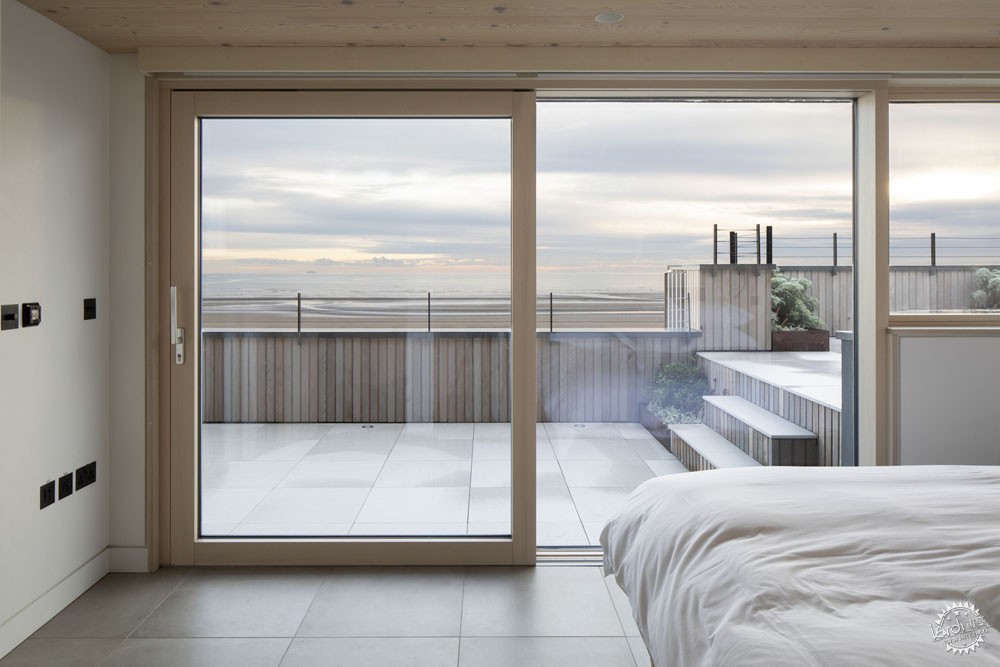
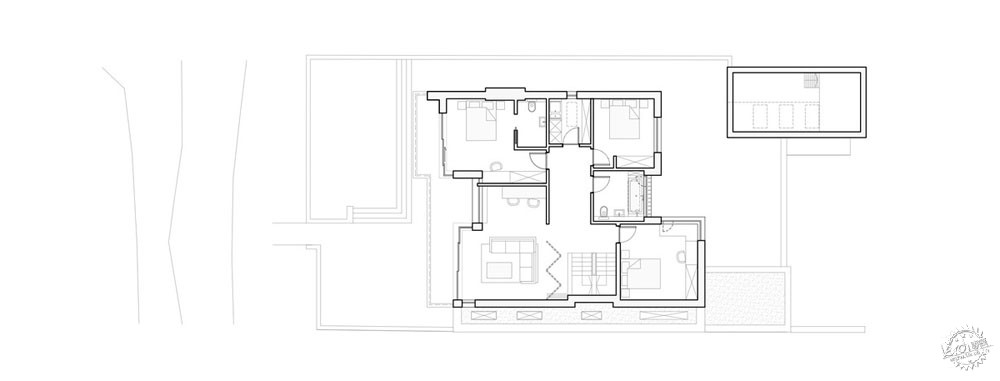
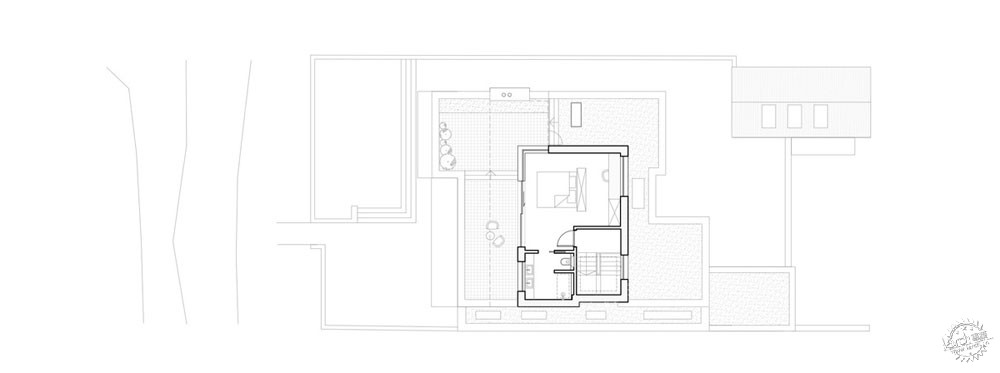
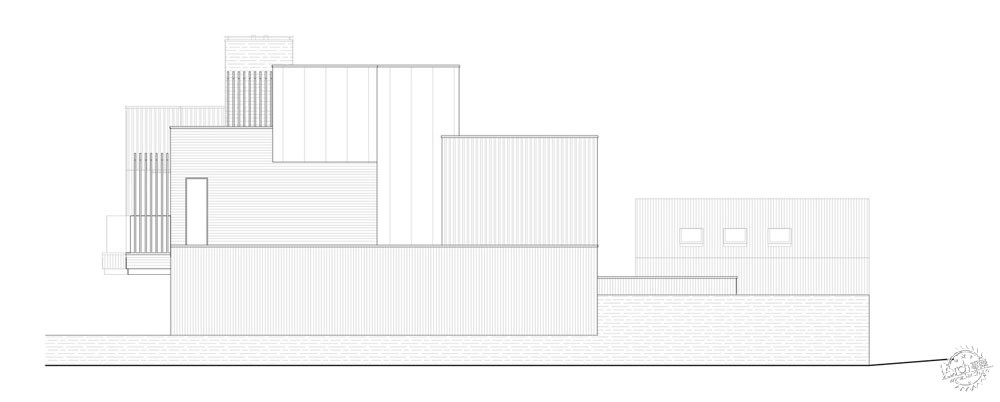
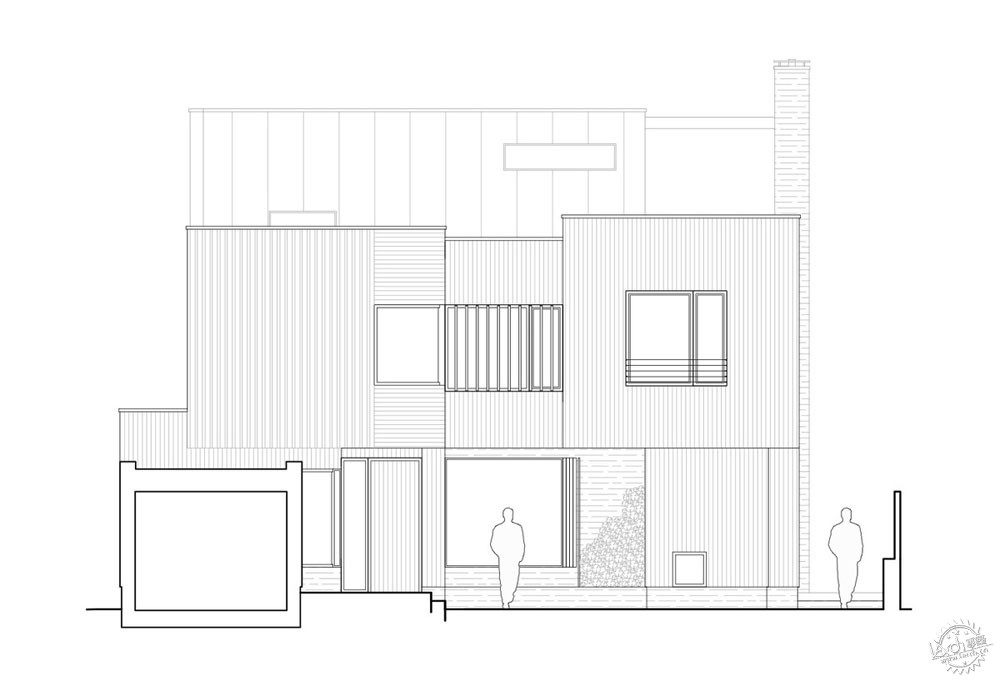
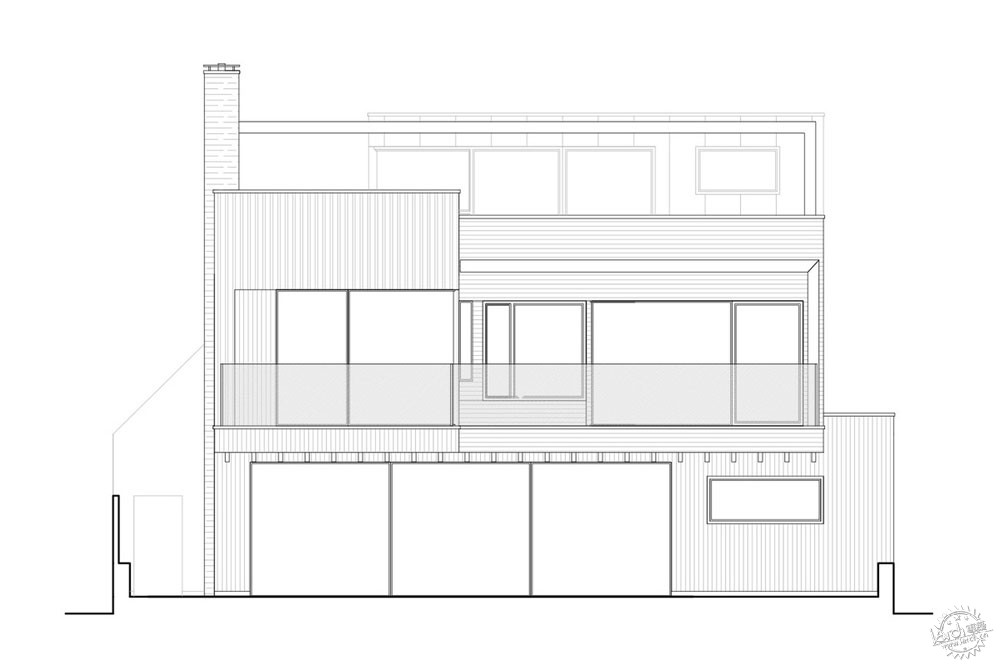
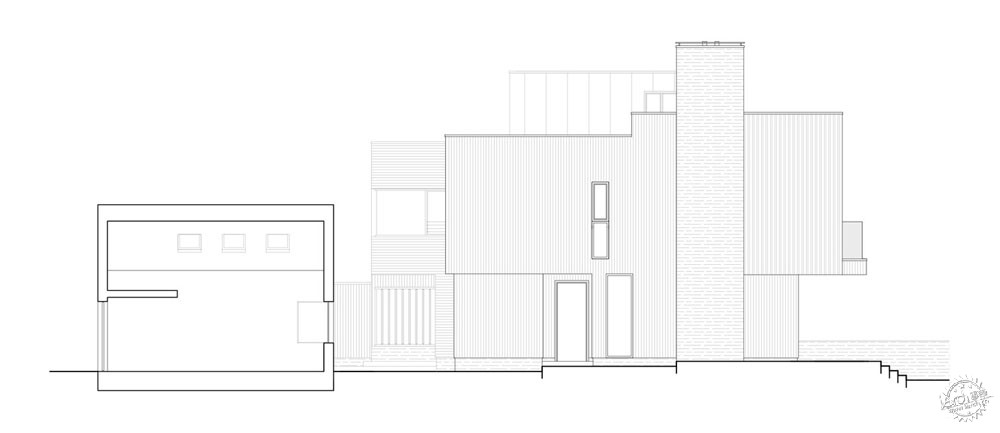
建筑设计:RX Architects
地点:英国
项目内容:住宅
首席建筑师:Rob Pollard
项目年份:2018年
照片摄影:Richard Chivers
制造商:Havwoods, SILESTONE, VADO, Fired Earth
结构工程:JMLA
承包商:Eco Librium Solutions Ltd
机械与电力:Reina Group
木材工艺:R&E Engineering & Chartwood Design
Architects: RX Architects
Location: United Kingdom
Category: Houses
Lead Architects: Rob Pollard
Project Year: 2018
Photographs: Richard Chivers
Manufacturers: Havwoods, SILESTONE, VADO, Fired Earth
Structural Engineers: JMLA
Contractor: Eco Librium Solutions Ltd
Mechanical & electrical: Reina Group
Joinery: R&E Engineering & Chartwood Design
|
|
专于设计,筑就未来
无论您身在何方;无论您作品规模大小;无论您是否已在设计等相关领域小有名气;无论您是否已成功求学、步入职业设计师队伍;只要你有想法、有创意、有能力,专筑网都愿为您提供一个展示自己的舞台
投稿邮箱:submit@iarch.cn 如何向专筑投稿?
