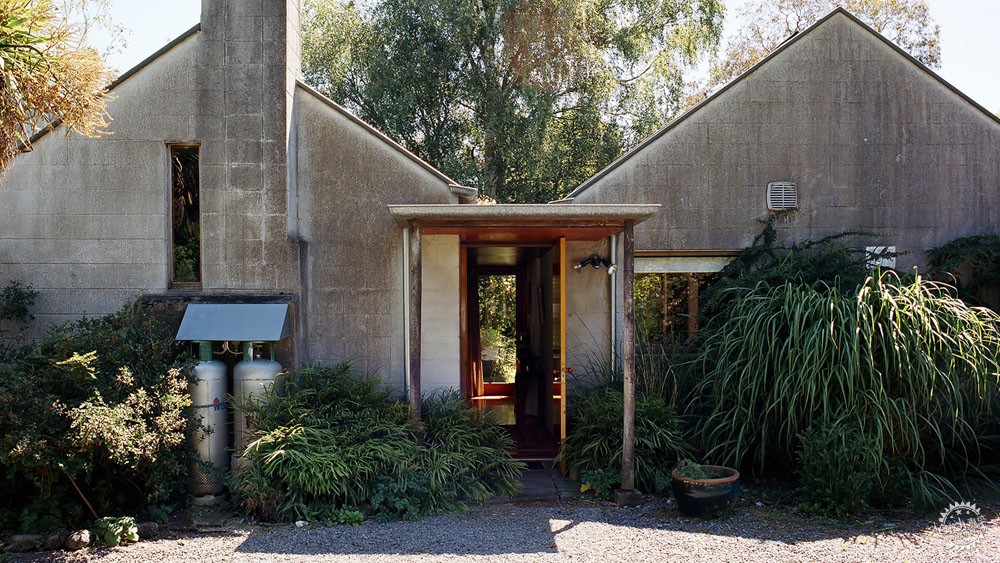
Mary Gaudin拍摄新西兰现代派作品
Mary Gaudin photographs little-known Werry/Francis Houses by New Zealand modernist John Scott
由专筑网苏一,李韧编译
新西兰中世纪现代家庭住宅的阳光空间由已故建筑师John Scott设计,由摄影师Mary Gaudin拍摄。
Gaudin为新书拍摄了这些照片,这是她与建筑师Giles Reid共同创作的一本小册子。其中共36页,包含了由新西兰著名建筑师在20世纪70年代设计建造的私人作品。
The sunlit spaces of a mid-century modern family home in New Zealand, designed by the late architect John Scott, are captured in these new images by photographer Mary Gaudin.
Gaudin took the photos for new book Werry/Francis Houses, a photo-essay booklet she created with architect Giles Reid. Comprising 36 pages, it offers an intimate portrait of a property built by the renowned New Zealand architect in the 1970s.
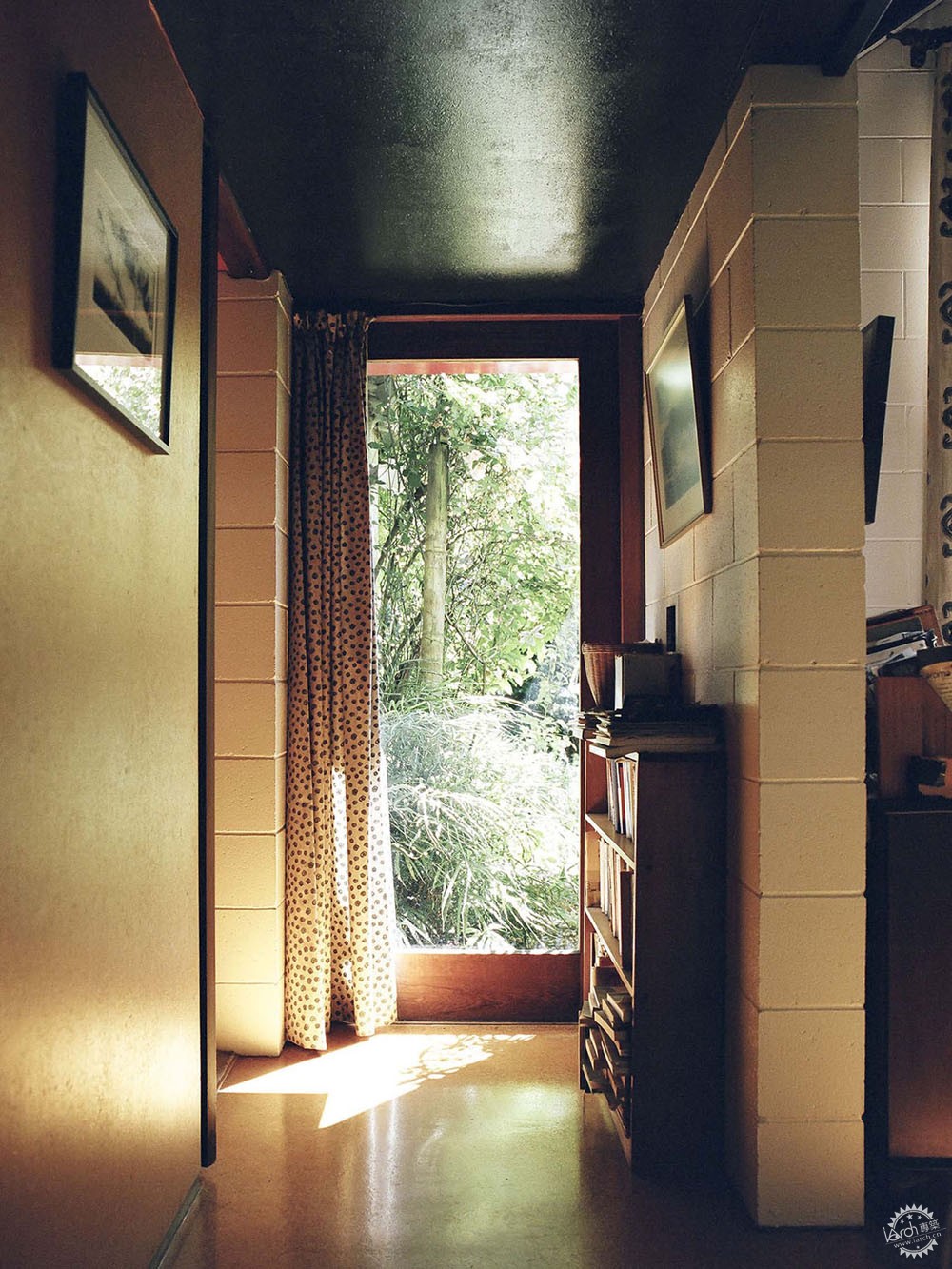
North Island项目由一栋主屋和一栋名为Werry and Francis的附楼组成,这是一座传统的小屋建筑,拥有倾斜的天花板、白色混凝土砌块和木梁。
建筑开门较高,直达天花板,而层高较低的区域是休息区,这形成了隐蔽的空间,使用者可以欣赏花园的景色。
Made up of a main house and an annexe, named Werry and Francis respectively, the North Island property riffs on traditional cottage architecture, with its pitched ceilings, white concrete masonry and timber beams.
Doors go up to the ceiling and it has low-ceilinged window seating areas which form retreat-like spaces offering views of the garden.
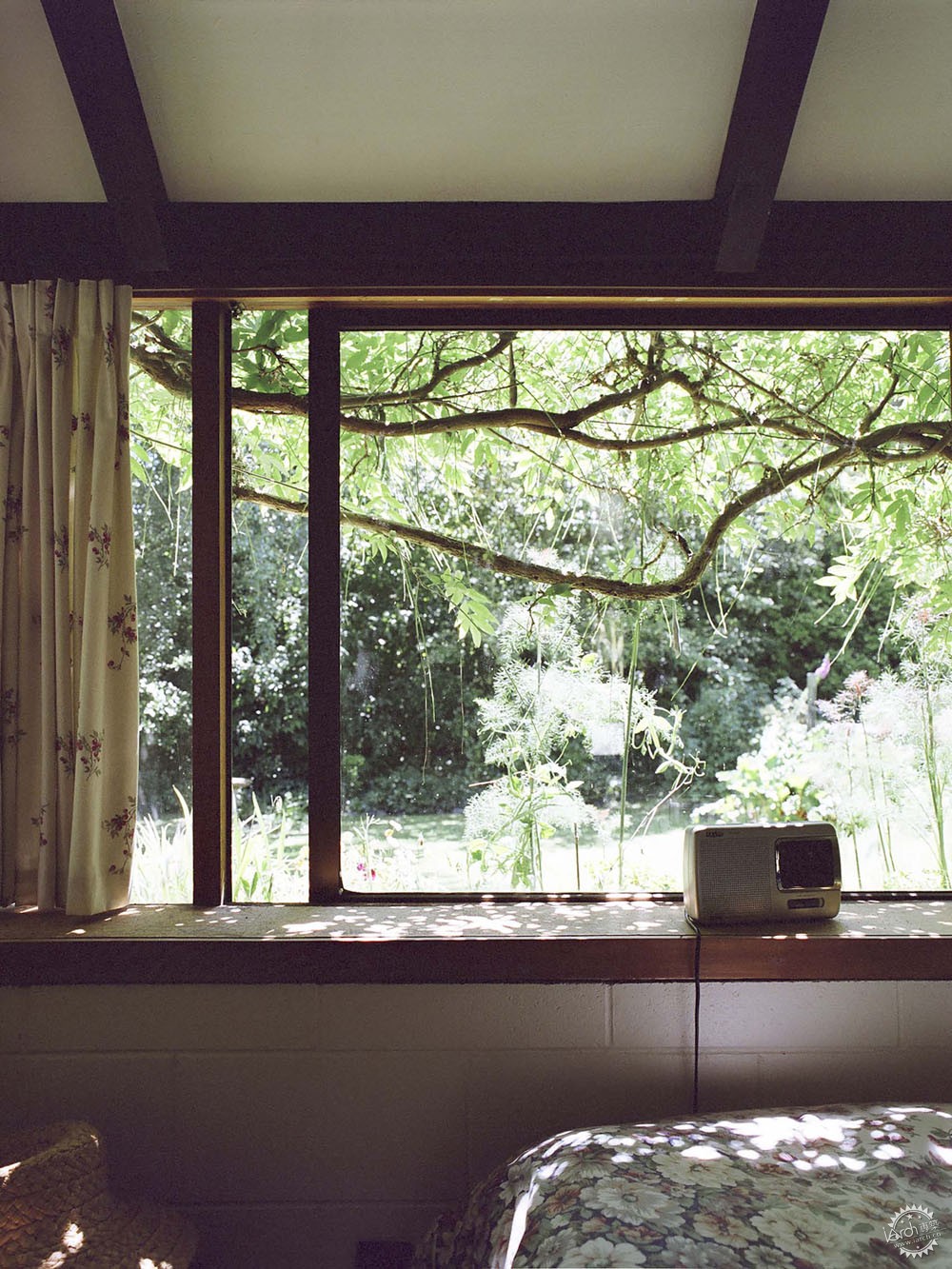
“它有一种氛围。” Reid解释说,他在几年前访问该地区时偶然发现了这座房子,“它完全没有经过改动,而且保存完好。”
“它采用不起眼的材料建造而成,但设计巧妙。时间花在了设计上,这对我很有吸引力。”
"It had an atmosphere," explained Reid, who stumbled across the house while he was visiting the area a few years ago. "It was completely untouched and had been lovingly preserved."
"It is made from humble materials, but it is intelligently designed. Time has been spent on the design and this appealed to me a lot."
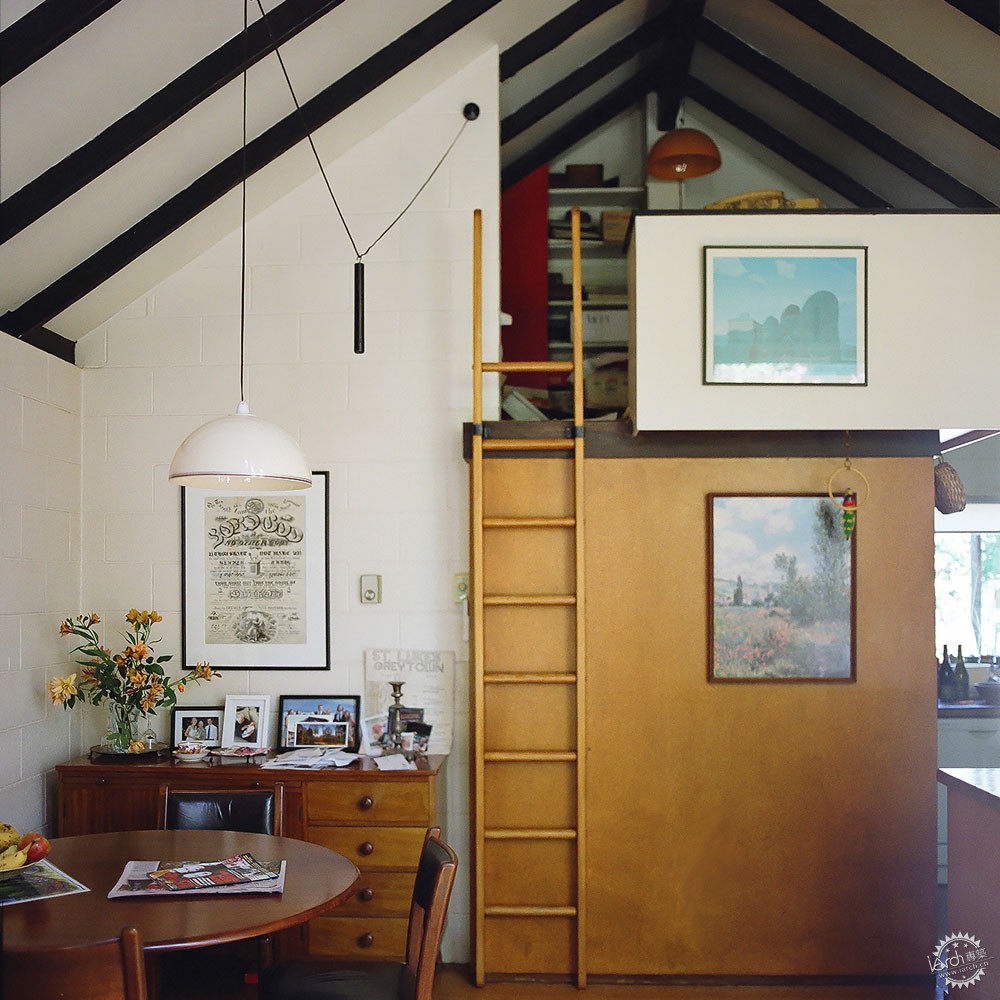
虽然Scott最有影响力的作品是Wellington的Futuna教堂,但他的大部分建筑都是位于Hawke's Bay地区周围的私人住宅。“这位建筑师以设计建造壮观的单身公寓而闻名。” Reid说。
Werry / Francis Houses位于Greytown以南197英里(约317千米)处。是Scott的晚期作品,但它从未被拍摄过。
Although Scott's most influential work is the Futuna Chapel in Wellington, most of his buildings are private homes located around the Hawke's Bay's area. "He was prolific and was known for creating robust, single houses," said Reid.
The Werry/Francis Houses sits 197 miles south, in the town of Greytown. One of Scott's later works, it had never been photographed before.
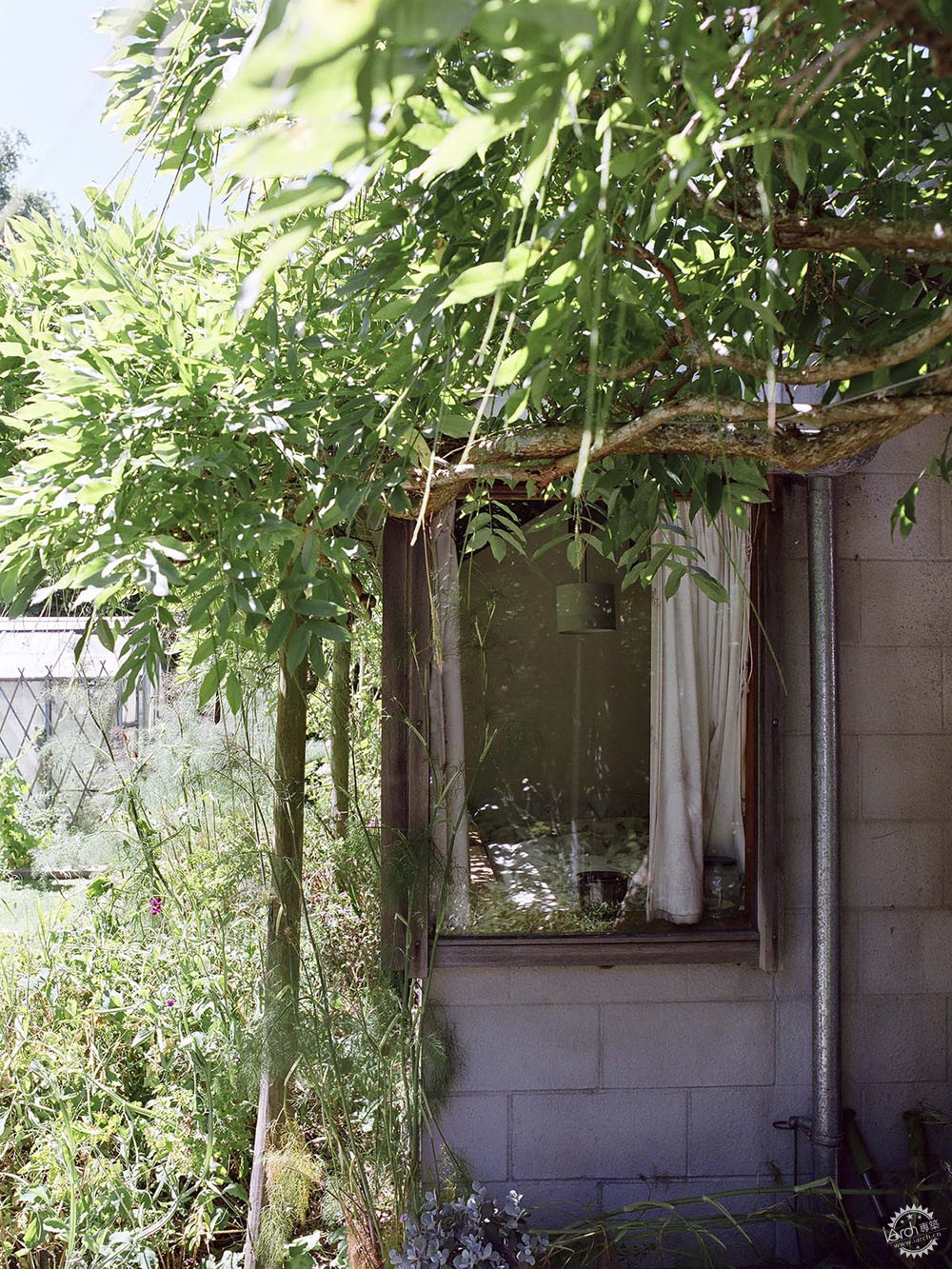
Reid是一位出生于新西兰但成长在伦敦的建筑师,他被其安静、不张扬的特征所吸引。他联系了在新西兰长大的Gaudin,并建议她下次去拍照。
Gaudin以前拍过Scott的另一座建筑Martin House,这些照片用在了其著作《Down The Long Driveway》之中,它涵盖了本世纪中期的现代主义新西兰住宅。
“我真的很佩服她的作品,它有个人感觉。” Reid说,“她以前拍过我的一些项目,我们已成为朋友。”
Gaudin的照片集中体现了建筑的细节,从阳光照射的房间、门窗的影子等方面,同时也捕捉到鲜花盛开的野生花园。
Reid – a New Zealand-born architect based in London – was drawn to its quiet, unassuming character. He contacted Gaudin, who also grew up in New Zealand, and suggested she photograph it the next time she was in the country.
Gaudin had previously shot another of Scott's homes, the Martin House, for her book Down The Long Driveway, You'll See It, which covered mid-century modernist New Zealand homes.
"I really admire her work, it has a personal feel," said Reid. "She has photographed a number of my projects previously and we've become friends"
Gaudin's photographs focus on the details of the property, framing elements such as doors and windows from its sunlit rooms and shaded exteriors, but also capturing the lush green expanses of its flower-filled wild gardens.
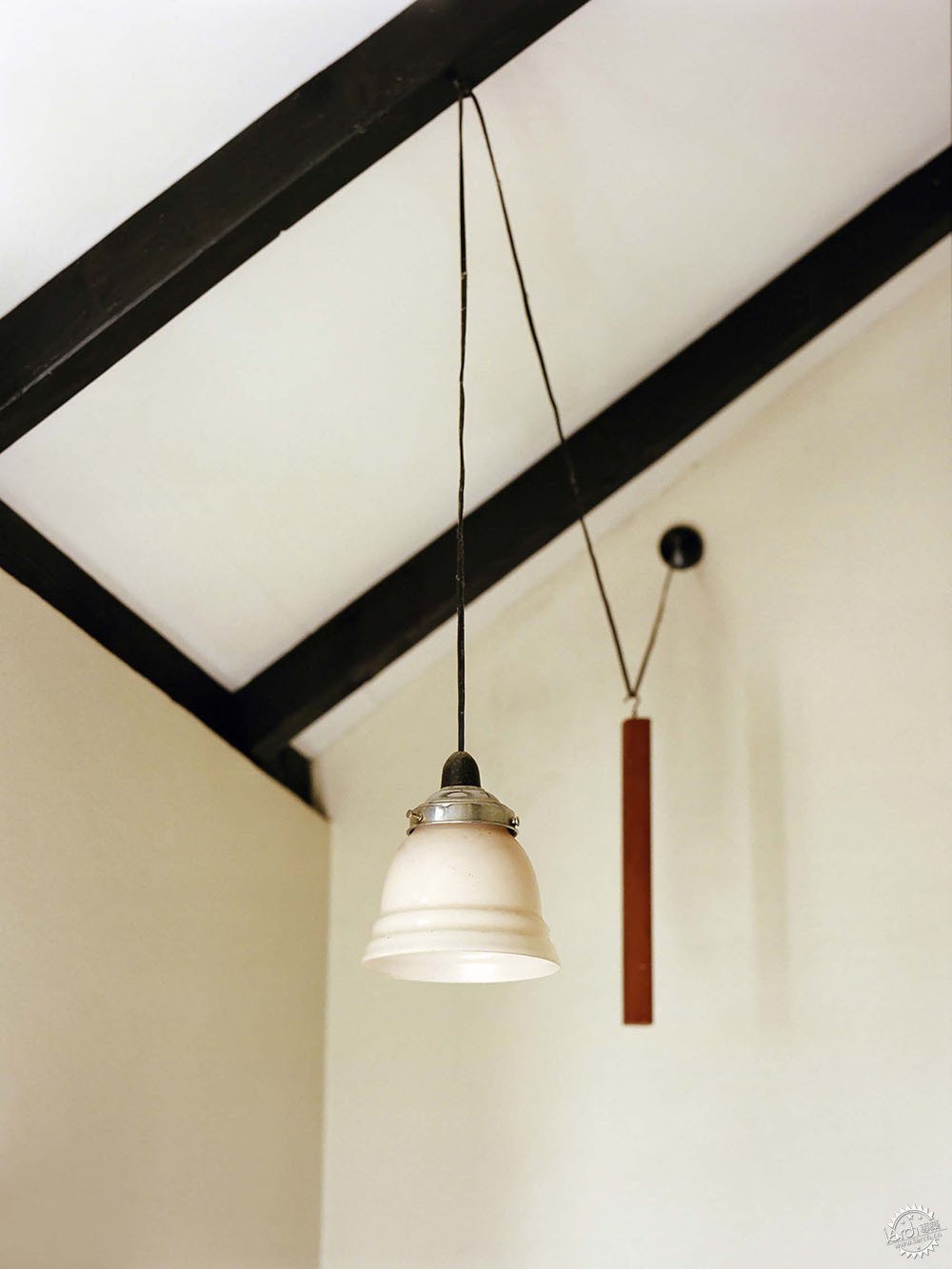
照片结合了彩色与单色结合的方式,在中画幅相机的胶片上,呈现柔和的感觉,但色彩浓烈,复古的棕色和内饰石膏呈现高对比度色调,而单色外部镜头充满白光。
Gaudin曾经在这座建筑中过夜,她称这座房子很小,非极简主义,很适合居住。
Shot in colour and silver-tinted monochrome, on film with a medium format camera, the photography has a soft feel, yet the colours are intense: the vintage browns and creams of the interiors are in high contrast tones, while the monochrome exterior shots are suffused in white light.
Gaudin, who was invited to stay overnight in the house by the owner Alison, described the house as small, non-minimalist and well lived-in.
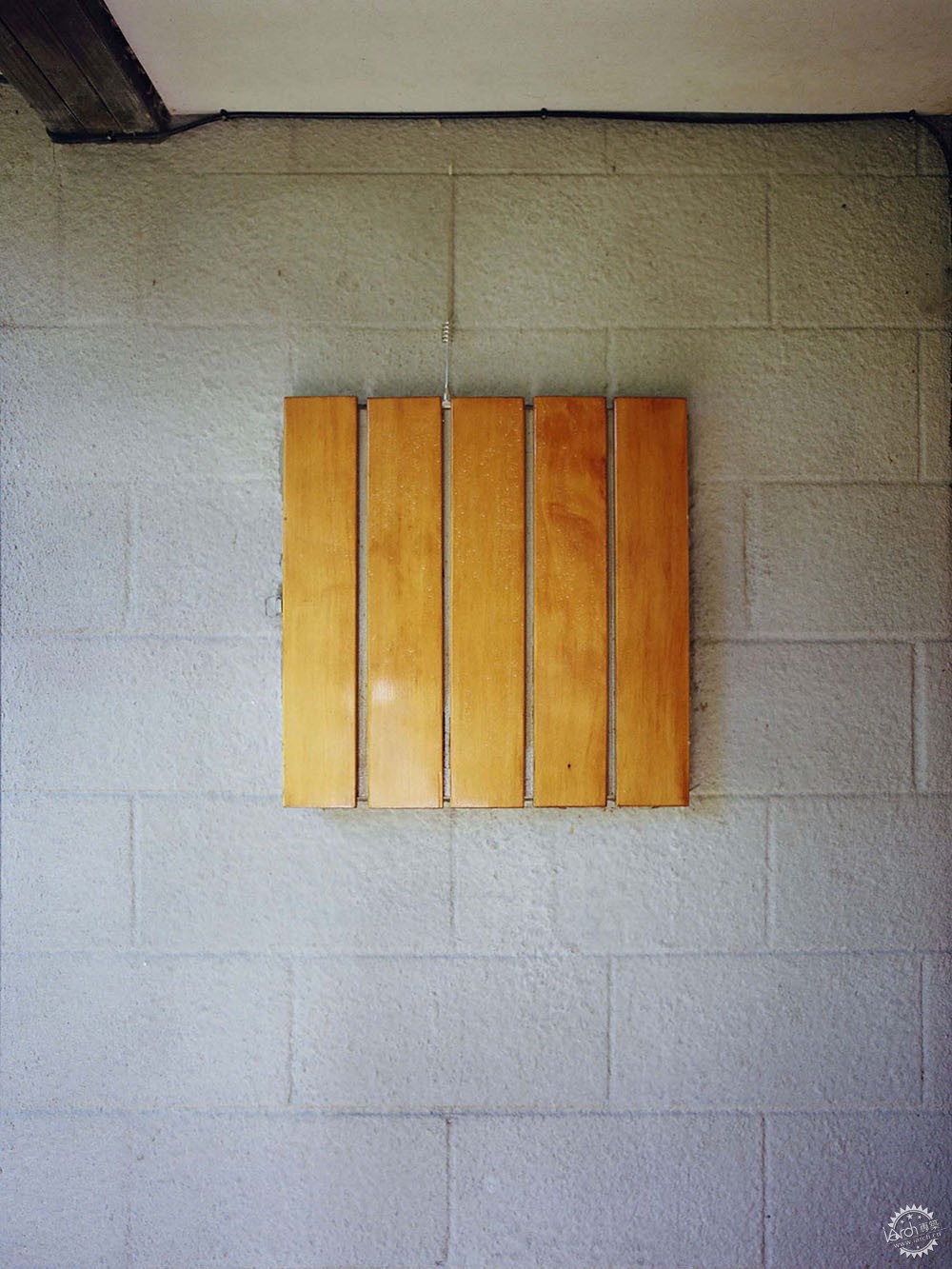
主楼位于一条住宅道路上,是为80多岁的Alison和她的丈夫建造。附属楼是为Alison的母亲而设计。
“她和她的丈夫了解Scott的作品,并喜欢它,所以当他们进行项目开发时,便要求Scott来进行设计。” Gaudin说。
“这本小册子是一种反思、一个插曲。” Reid补充道,“Scott花了很多时间在他的房子上,他觉得停下来看看是件惬意的事情。”
Set on a residential road, the main house was built for Alison, who is in her 80s, and her husband. The annexe was designed for Alison's mother.
"Her and her husband knew of Scott's work and loved it, and so when they bought a paddock to develop, they asked him to build their home," said Gaudin.
"The booklet is a reflection, an interlude," added Reid. "Scott spent a lot of time on his houses, it is nice thing to stop and look at."
|
|
