
Eco-house:8 Beautiful Dwellings that Are Cheap and Efficient
由专筑网王雪纯,李韧编译
生态住宅是一种比传统住宅消耗的建筑。如果你认为这种建筑建造十分困难,那么你就错了!
由于地球上的资源数量有限,因此浪费资源将会导致灾难性地的后果。建筑的冷气和暖气耗费着大量的能源,如果人们想要为下一代留下福祉,那么降低能耗将是最终选择。下文将为您介绍来自世界各地的优秀环保建筑案例。
生态住宅采用高效的预制机制,减少浪费和能源消耗。有以下几种方法可以用低廉的造价来建造一座高效住宅,比如使用更大的悬垂来遮蔽过于强烈的太阳光线。此外,人们可以以最佳方向建造房屋,并在最佳的位置安置窗户,以获得更凉爽、光线充足的内部空间。此外,还有经济优势,因为生态住宅能够节约用电。
很少人意识到环保房屋的优点,而要求建筑师为他们建造此类高效建筑的客户就更少了。这就是建筑师现在倾向于为自己建造生态住宅的原因,并鼓励人们效仿,提高人们对环保的认识。
An eco-house is a house that consumes much less energy than ordinary homes. Many people might think it is hard to build a nice house that is yet eco-friendly. They can’t be more wrong!!
Since the quantity of resources on our planet is restricted, deposing them unwisely would end catastrophically. Cooling and heating our houses consume a LOT of energy. Trying to decrease the energy consumption would be the ultimate choice if we mean for the well-being of the next generations. Also, you can check this collection of outstanding sustainable houses from all over the world.
An eco-house is efficient because it employs prefabrication mechanisms and methods which reduce waste as well as energy consumption. There are several ways to build a more efficient residence with little money like using bigger overhangs, for example, to keep away unwanted sun rays. Also, people can construct their houses at the best possible orientation and optimally place the windows to get much cooler and well-lit interiors. There is, additionally, the economic advantage since an eco-house helps residents save up on electricity bills.
A few people are aware of all of the advantages of an eco-friendly house and even fewer people request architects to build efficient homes for them. This is why architects nowadays tend to build eco-houses for their own use and as a way to encourage people to follow suit, raising awareness for the cause.
生态屋:这是全球选择:
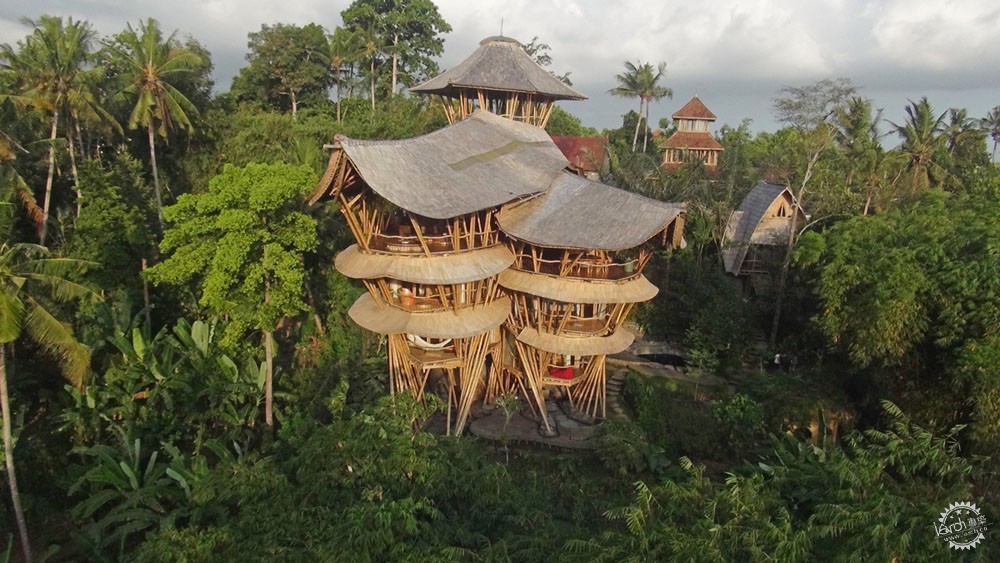
Courtesy of Elora Hardy
1)竹屋(Elora Hardy/印度尼西亚巴厘岛)
这座杰出的竹屋蜿蜒曲折,拥有许多令人惊叹的特色。竹子作为建筑材料十分特殊,因为你永远找不到两个相同的竹竿。这使得每座建筑都有独特的形状,使其与众不同。竹子除了是一种环保材料外,还具有非常好的通气性,更不用说它的美学特征了。Hardy谈到她的作品说:“我们必须发明自己的规则。”
Eco-House: Here is a Selection Across The Globe:
1) Bamboo homes (designed by Elora Hardy, Bali, Indonesia)
The outstanding bamboo houses are curvaceous and hold many amazing features. The building material, bamboo, is special as you can never find two identical bamboo poles. This is how every house has the unique shape that distinguishes it from the others. In addition to being an eco-friendly material, bamboo offers very good aeration, let alone its aesthetic features. Hardy speaks of her houses and says, “We have had to invent our own rules. ”
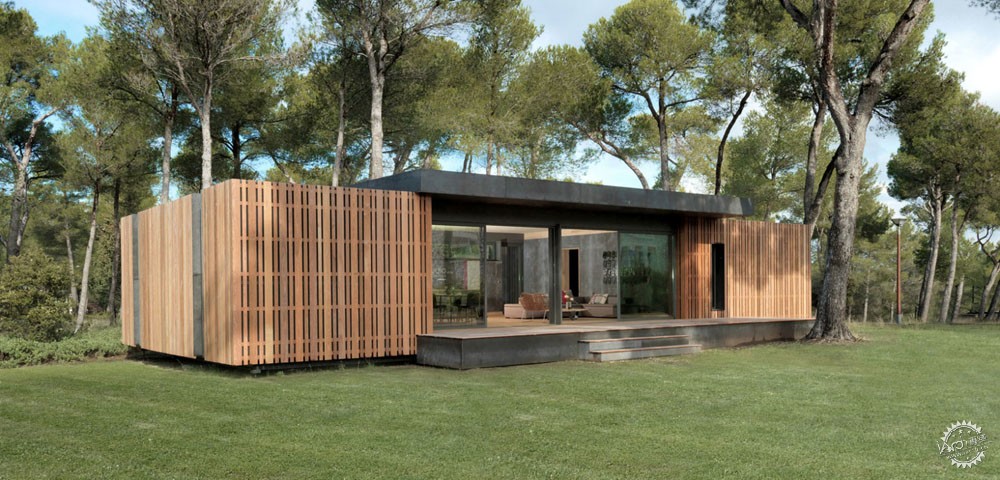
Courtesy of Multipod Architects
2)弹出式房屋(Multipod Architects/法国南部)
建造这所房子花了很短的时间。只用一把螺丝刀,施工人员在短短四天内就将其建立起来。正如法国设计师公司所说,施工过程类似于堆叠乐高积木。弹出式房屋是一座预制住宅,市场上售价41,000美元(30,000欧元)。建筑不需要任何加热系统,因为它具有最佳的绝缘性热壳。
2) Pop-up house (designed by Multipod Architects, South of France)
It took an unbelievably short time to build the house. The construction workers erected it in just four days it, using only a screwdriver. The construction process resembled stacking LEGO blocks, as the French designer firm claims. The pop-up house is a prefab residence that will cost US$41,000 (€30,000) when available on the market. The house doesn’t need any heating systems because of its optimum insulation and taut thermal shell.
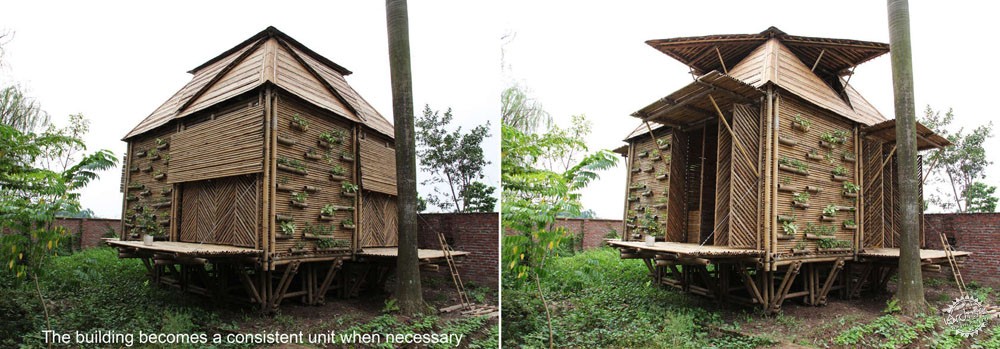
Courtesy of H&P Architects
3)盛开的竹屋(H&P Architects/越南)
这家建筑公司的目标是为普通居民在越南市场上出售这座房子。 这座房子可以抵抗深度达1.5米(5英尺)的洪水,该公司打算将极限推到3米(10英尺)。住宅主要由竹子制成,此外还有椰子叶和纤维板等其他原生材料。 该房屋总面积为44平方米(473平方英尺),预计售价为2,500美元。
3) Blooming Bamboo (designed by H&P Architects, Vietnam)
The architectural firm aims to sell the house on the Vietnamese market for the unprivileged people. The house is resistant to floods that reach a depth of 1.5 meters (5 feet), and the firm intends to push the limit to 3 meters (10 feet). The Blooming Bamboo is made mainly of bamboo, in addition to other native materials like coconut leaves and fiberboard. The house has a total area of 44 square meters (473 square feet), and it is expected to cost $2,500.
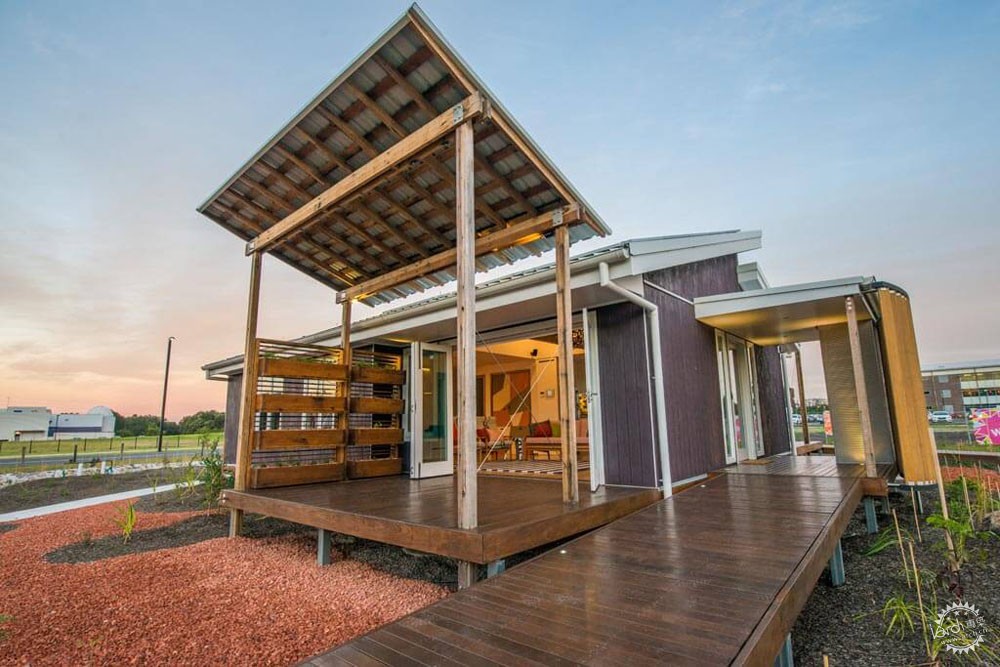
Courtesy of University Team of Wollongong
4)Illawarra Flame(Wollongong大学团队/澳大利亚)
UOW学生团队将澳大利亚众所周知的传统“纤维屋”改造成了一座高效住宅。他们将可持续技术融入其中,使其成为零能耗住宅。这些修改使得卧室变成了生活区域,并将预制吊舱结合在一起,构成了洗手间和洗衣房。
4) Illawarra Flame (Team from University of Wollongong, Australia)
A team of students from UOW converted the ordinary ‘fibro house’, that is well-known in Australia, into an efficient home. They incorporated sustainable technology into the ‘fibro house’ to make it a zero-energy home. The modifications resulted in transforming the bedroom into a living area and incorporating prefab pods to comprise the restrooms and the laundry room.
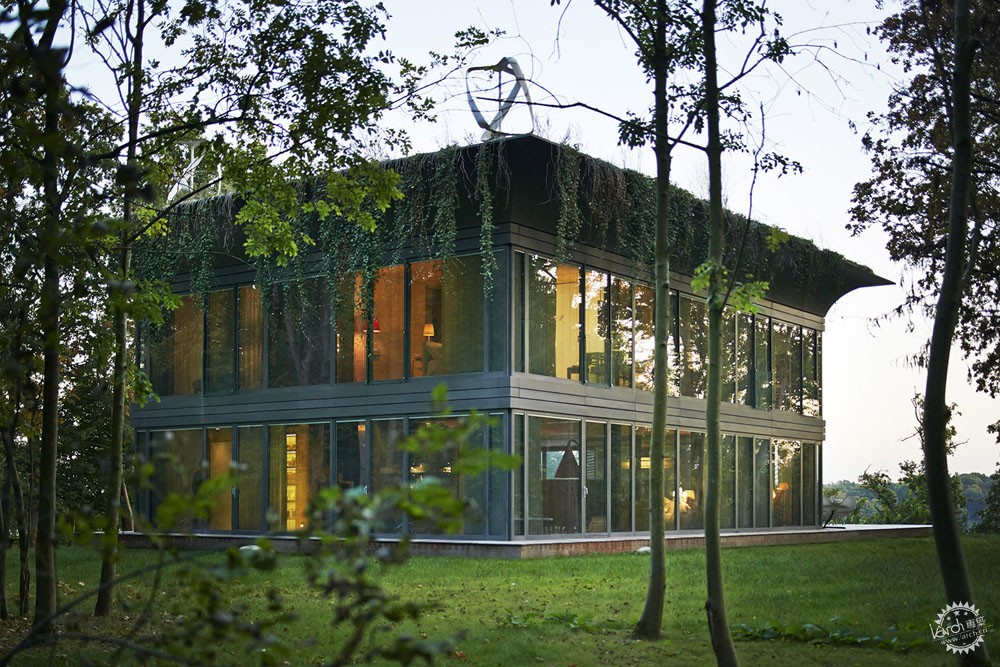
Courtesy of Philippe Starck
5)P.A.T.H. (Philippe Starck/法国)
著名的法国设计师Philippe Starck与斯洛文尼亚的定制公司Riko携手合作,共同创造了P.A.T.H.预制无障碍技术住宅。这项顶尖的建筑有各种尺寸和形式。它可以完全由玻璃建造,也可以通过混合木材和玻璃建造,甚至可以完全由木材建造。可持续的功能包括屋顶风力涡轮机、雨水收集和净化系统,以及屋顶太阳能电池板。
5) P.A.T.H. (designed by Philippe Starck, France)
The famous French designer, Philippe Starck worked, hand in hand, with prefab firm Riko from Slovenia to produce P.A.T.H. (Prefabricated Accessible Technological Homes). The top-notch house can come in a variety of sizes and forms. It can be made completely out of glass, or through blending wood and glass. It can also be entirely made of wood. Sustainable features include a roof wind-turbine, a rainwater collection and purification system, and roof solar panels.
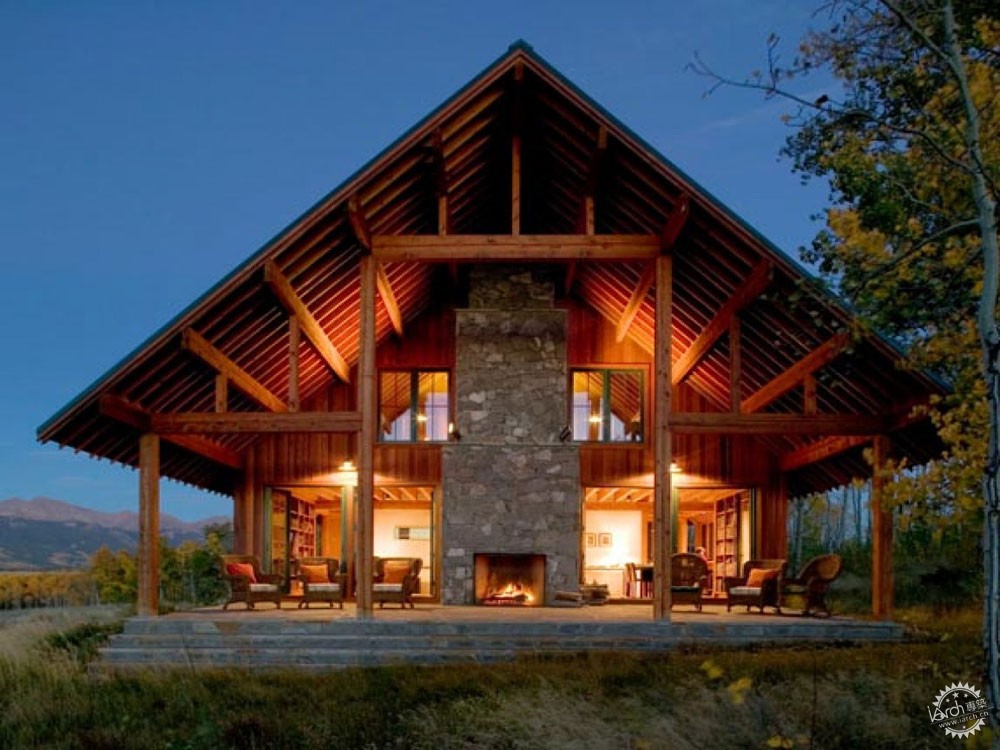
Courtesy of Turnbull Griffin Haesloop Architects
6)生态牧场(Turnbull Griffin Haesloop建筑师事务所/美国加利福尼亚州)
生态住宅位于一个面积为8000平方英尺(约743平方米)的高原上,由三个独立的部分组成。客户要求设计师将生活区域设计为温暖且舒适的空间。此外,房子的其余部分房间面积较小,降低能源消耗。建筑完全由木材制成。
6) Eco ranch (designed by Turnbull Griffin Haesloop Architects, California, USA)
The eco-house stands on a plateau that has an area of 8,000 square feet, and it is composed of three individual sections. The owner asked the designers to make the living areas into definite spaces to give a sense of warmth and coziness. Also, the rest of the house has rooms with smaller areas to decrease the consumption of energy. The house is entirely made of wood.
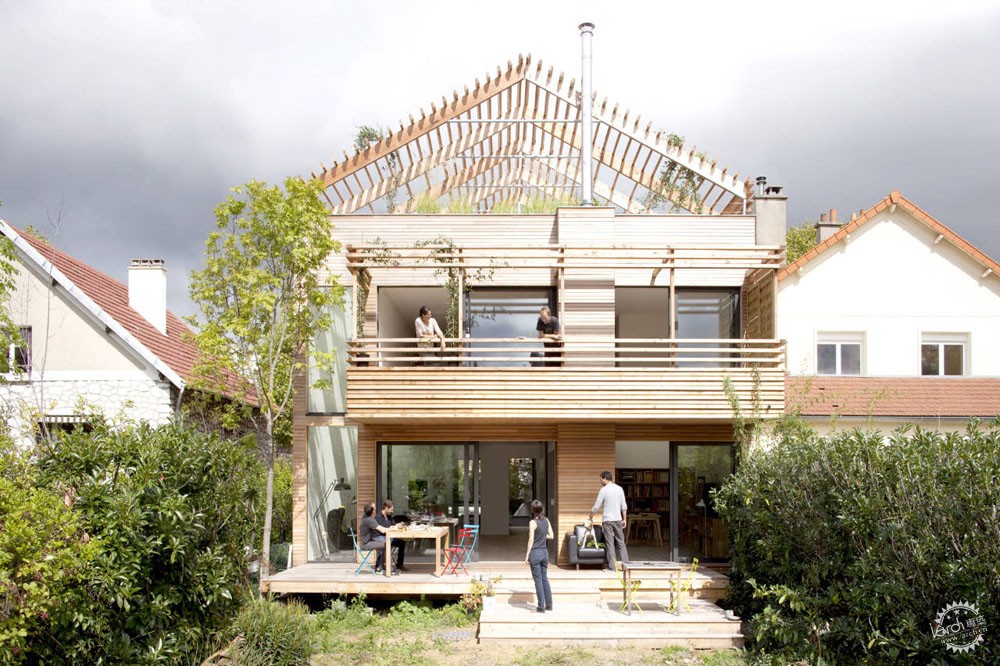
Courtesy of Djuric Tardio Architectes
7)生态可持续住宅(Djuric Tardio Architectes/法国巴黎)
建筑的屋顶看起来好像尚未完工,但其实它的作用是将房屋融入环境,而不会中断城市地形。设计师决定将其改造成绿色露台,而不是闭合整个屋顶。景观设计师建议种植诸如南瓜和猕猴桃等果树,以及其他几种植物。建筑由木板建造,在院子里定制,然后运到建筑工地。这些木材由可持续发展的私人森林地主公司提供,工人花了两周时间组装房屋。
住宅有大型双层窗户,尽可能让冬日的阳光充足。此外,窗户具有悬伸特征,能够更好地应用日光。大窗户和悬垂装置共同缓解了夏季空调和冬季供暖的需求。
7) Eco-sustainable house (designed by Djuric Tardio Architectes, Paris, France)
The roof looks as if it is yet to be finished. Its role is to incorporate the house into the environment without interrupting the urban topography. Instead of closing the roof, the designers decided to transform it into a green terrace. The landscape architect suggested planting fruit trees, like squashes and kiwis, in addition to several other types of plants. The house is built of wooden plates that were prefabricated in a yard and then transported to the construction site. The wood was supplied by sustainably-based companies of private forest landlords, and it took the workers two weeks to assemble the house.
The dwelling has big double-layered windows to let in as much winter sun as possible. Furthermore, the windows have overhangs that permit the management of solar gain. Together, the big windows and the overhangs moderate the need for AC in the summer and heating in winter.
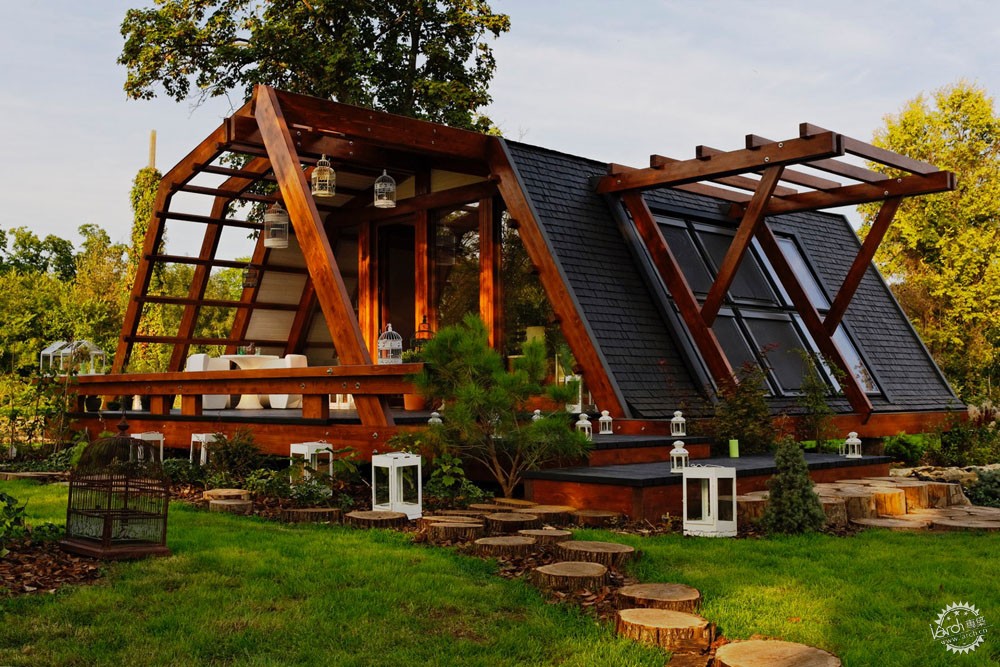
Courtesy of Justin Capra FITS
8)Soleta Zero Energy One(Justin Capra Foundation/罗马尼亚)
设计师希望设计一座价格合理的高效住宅,而不是徒有虚名的“绿色住宅”。 因此,他们应用了原生天然材料。住宅面积很小,但通过各种技术特性可以节省45%的电力,可以在任何地方建造。此外,房屋与绝缘玻璃结合,使自然光进入室内。
8) Soleta Zero Energy One (Designed by Justin Capra Foundation for Invention and Sustainable Technologies (FITS), Romania)
The designers wished to construct an efficient residence that comes at a reasonable price as opposed to many other ‘green homes’. So, they created this fashionable dwelling from native natural materials, including wood. The dwelling is a small one, but it saves on power—up to 45%, through various technological features, and it can be constructed anywhere. Also, insulated glass is incorporated into the house to let in natural light.
|
|
