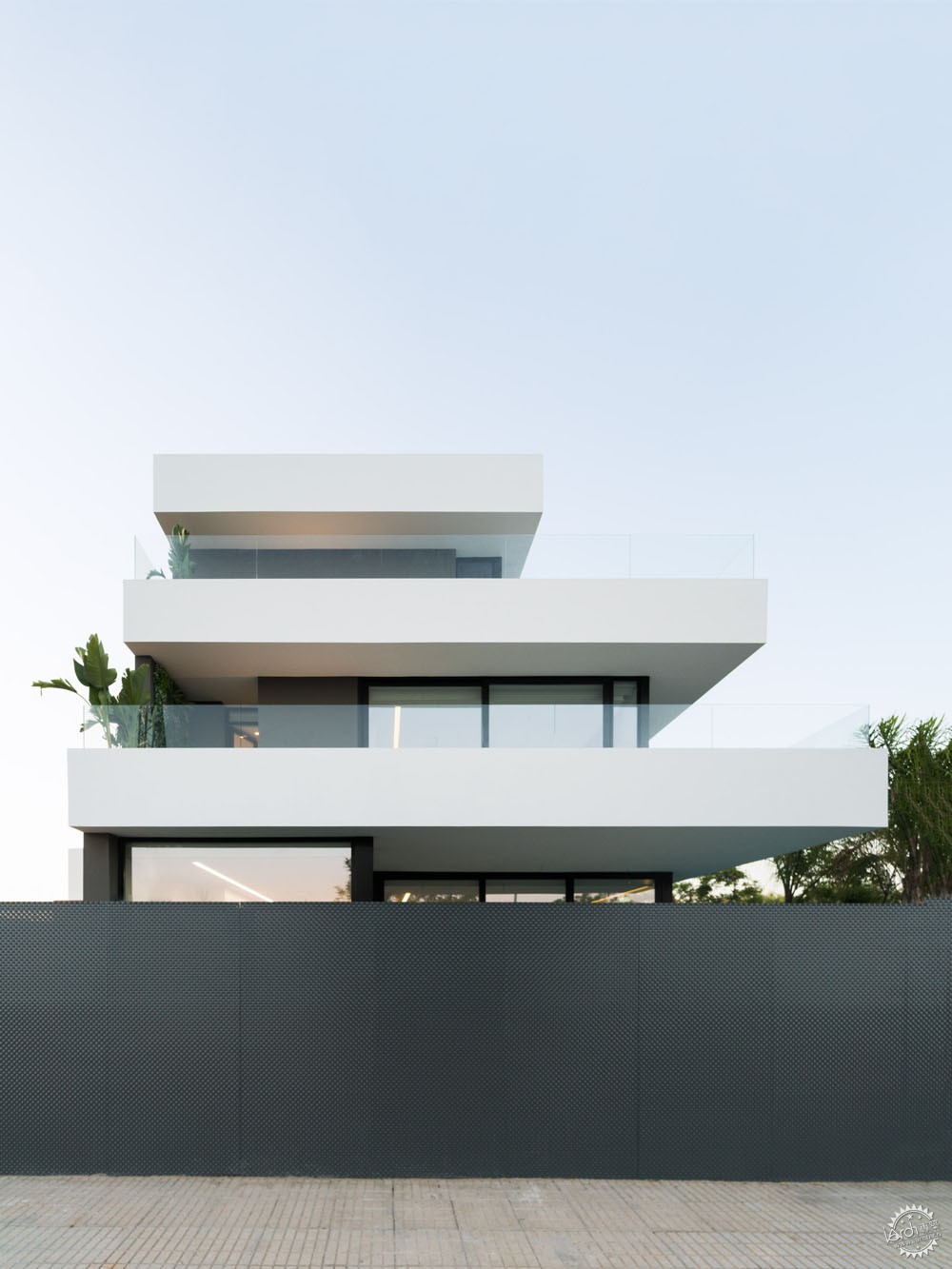
西班牙Aquarium住宅
Aquarium House / Rubén Muedra Estudio de Arquitectura
由专筑网王沛儒,李韧编译
来自建筑事务所的描述。由Rubén建筑师工作室设计的附属住宅位于西班牙巴伦西亚市区的一个低密度住宅区,是巴伦西亚市区边界的全新扩展区域。这个项目分段开发,由四个不同形状的矩形水平区域组成,它们的高度基本上处于同一水平,避免了高度限制或者错层的空间出现。
Text description provided by the architects. The Aquarium House designed by Rubén Muedra Estudio de Arquitectura is located in a residential area of low density in the metropolitan area of Valencia, in a new expansion area in the municipality's urban boundary. The project, which is developed in section, consists of four rectangular horizontal trays of different shape, which allow the successive levels to merge with the horizon, avoiding the appearance of limits or spaces bounded in height.
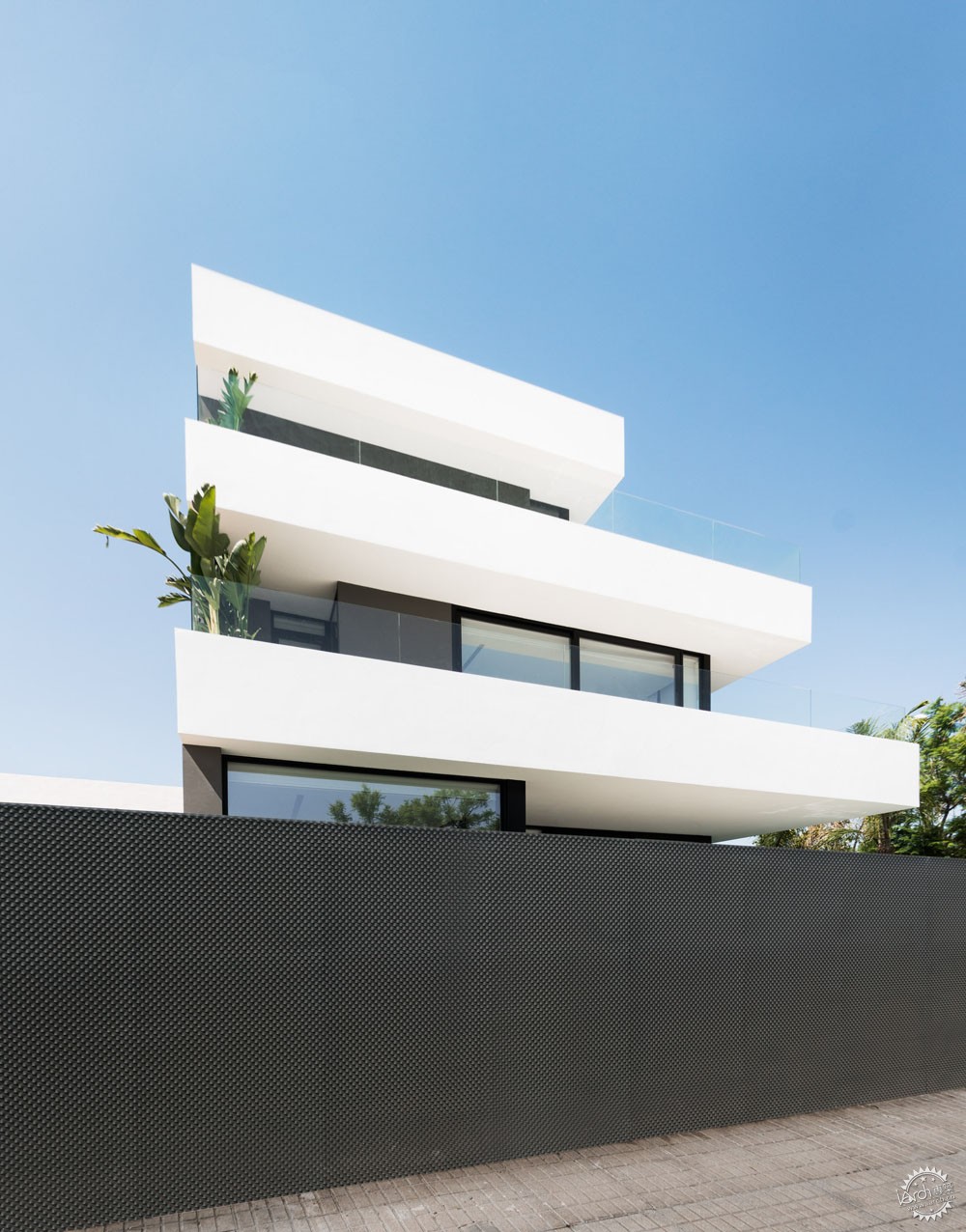
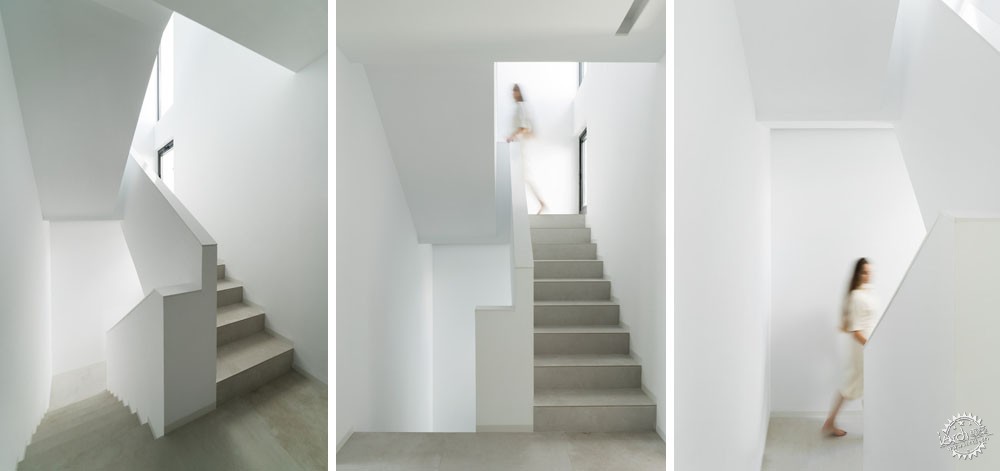
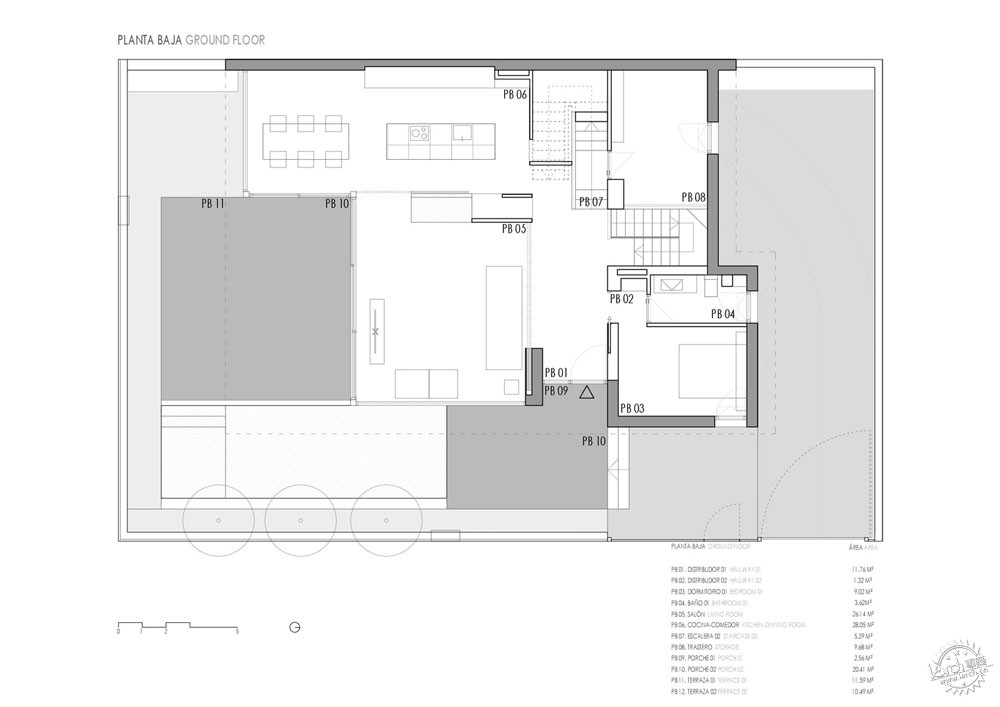
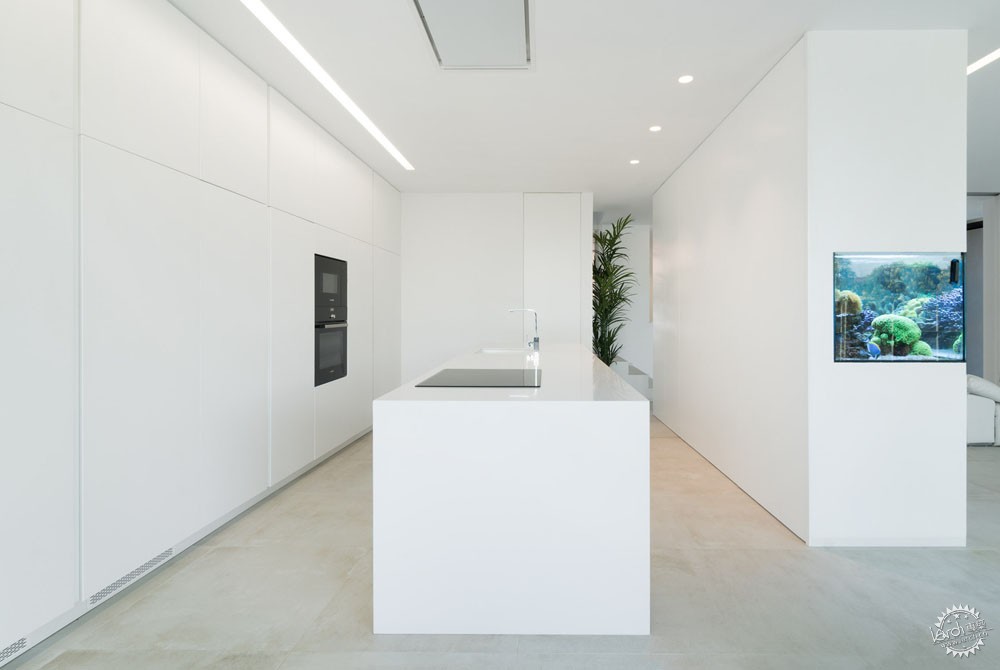
每一层都对应一组与之相互关联的用途,这些用途从下到上分别为存储区、日间活动区、夜间活动区、休闲区。空间在同一水平面的地板和天花板被平均分割,但为了适应每个空间和每一层的使用需求,它们的分布较为自由。
Each of the levels responds to a group of uses related to each other, the uses being defined by level as follows, from bottom to top: Storage / Day / Night / Leisure. These spaces are delimited in floor and ceiling by each one of the horizontal trays, but they have free and irregular distribution adjusted to the needs of the own use of each space and each level.
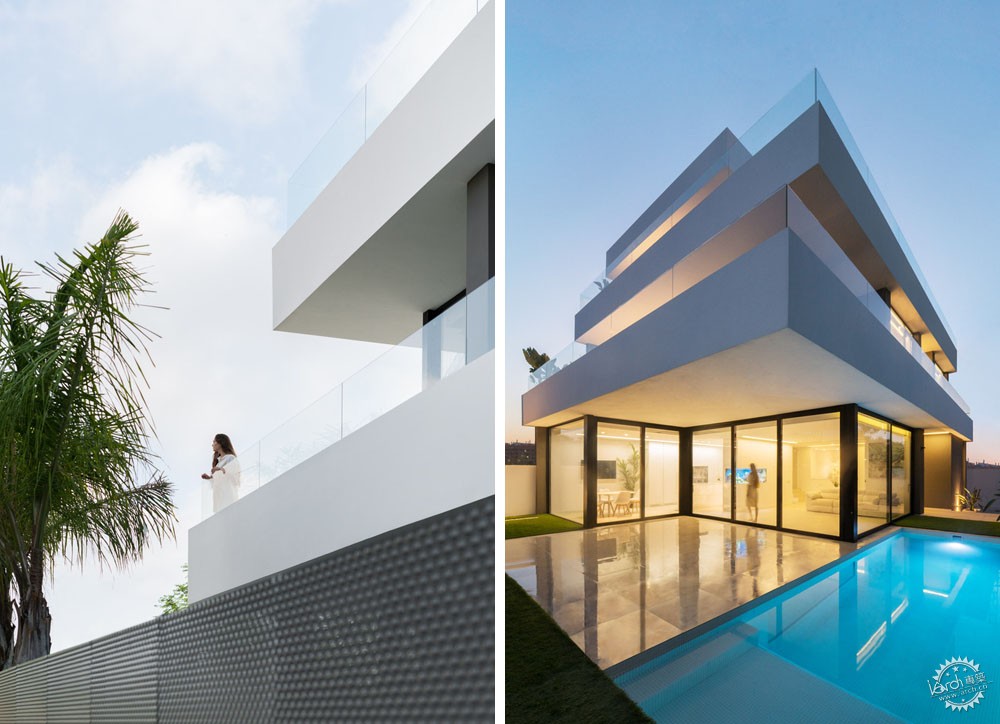
在垂直方向上,所有的房间都用大面积的玻璃封闭起来,这样可以看到外部空间,使用者的视野不受任何一层的限制。内外路面的连接,以及与路面平齐的大窗户都提升了空间的连续性。
In vertical, all the rooms are closed with large glazing, which allows the appropriation of contiguous exterior spaces and views without limits from each level. The continuity of interior and exterior pavement, and large windows flush with the pavement, facilitate spatial continuity.
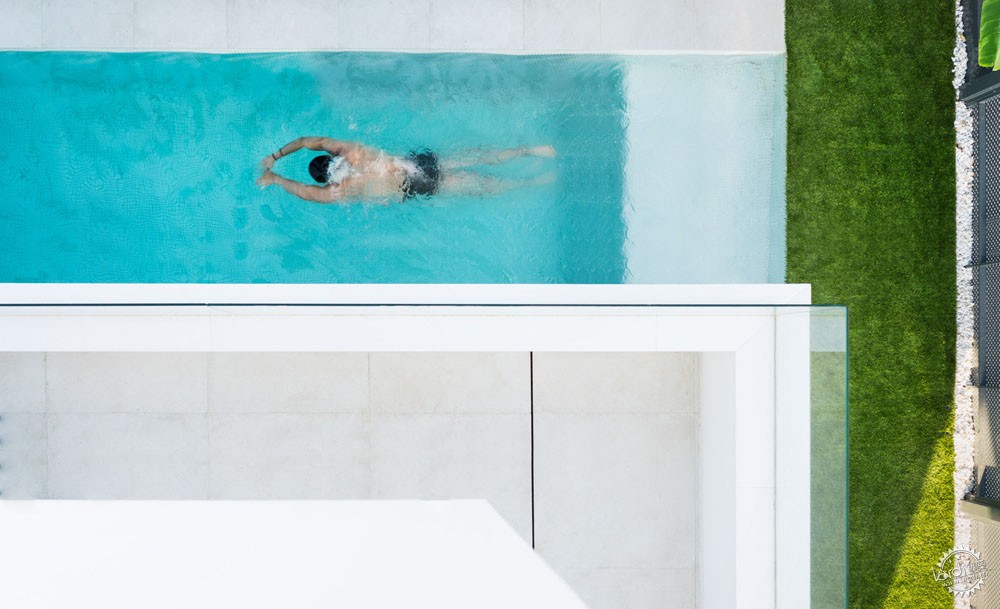
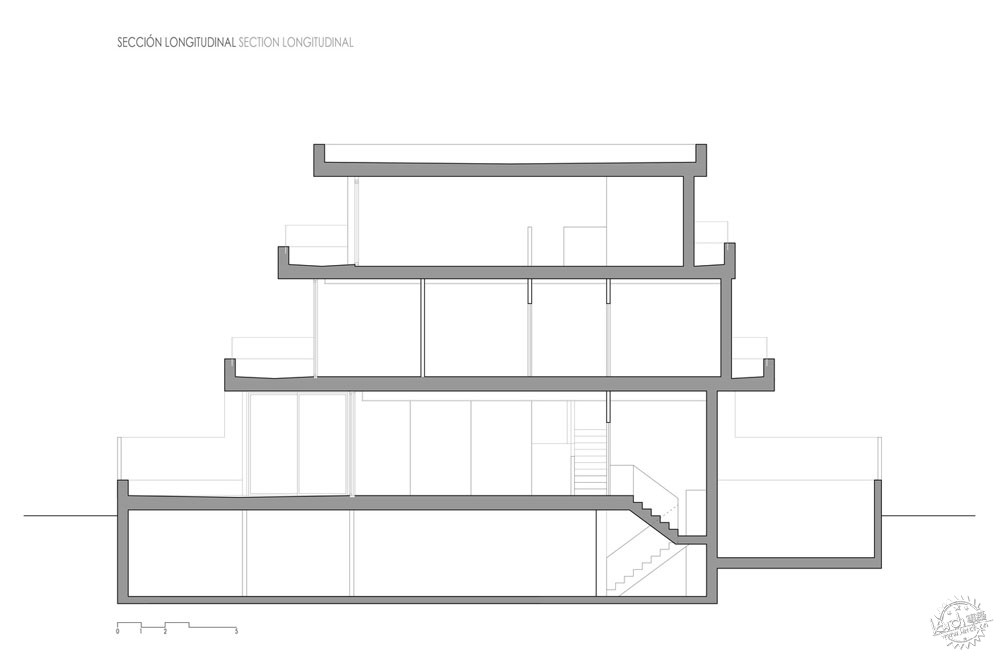
外部空间一部分为灰空间,还有一部分是未覆盖的露台,根据它们的用途大小各不相同。此外,在底层,建筑师为一个有着大窗户的空间设计了游泳池,同时让光线进入地下室和门廊,同时这个大悬挑还覆盖着另一区域。
The exterior spaces are covered and uncovered terraces depending on the case, of varying size depending on the use they serve. In addition, on the ground floor they integrate the pool, attached to the house with a large window that illuminates the basement floor, and the main porch, covered by the large overhang that makes up the second tray.
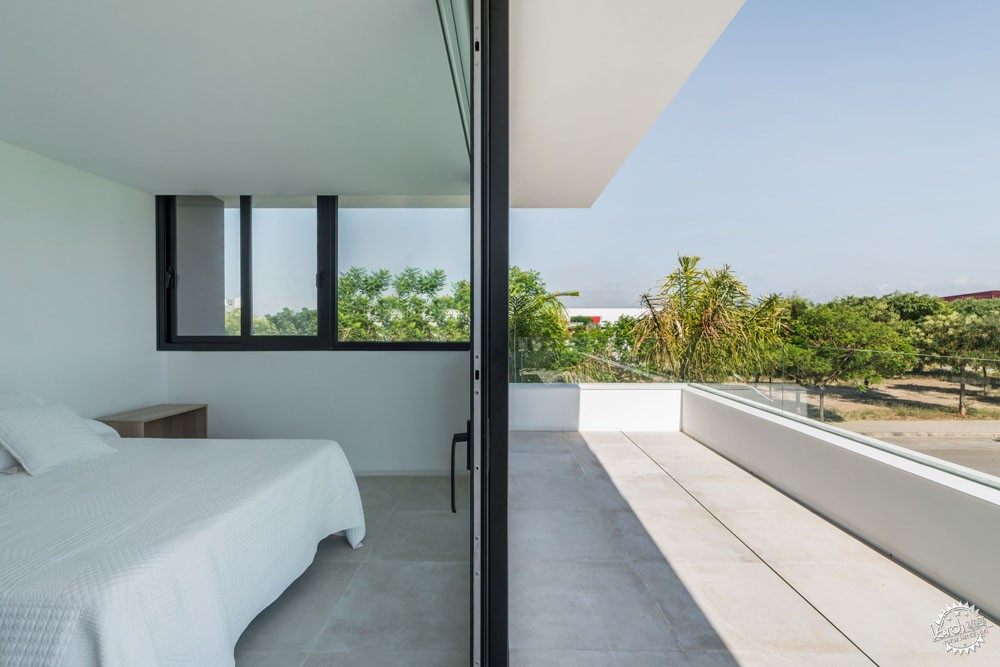
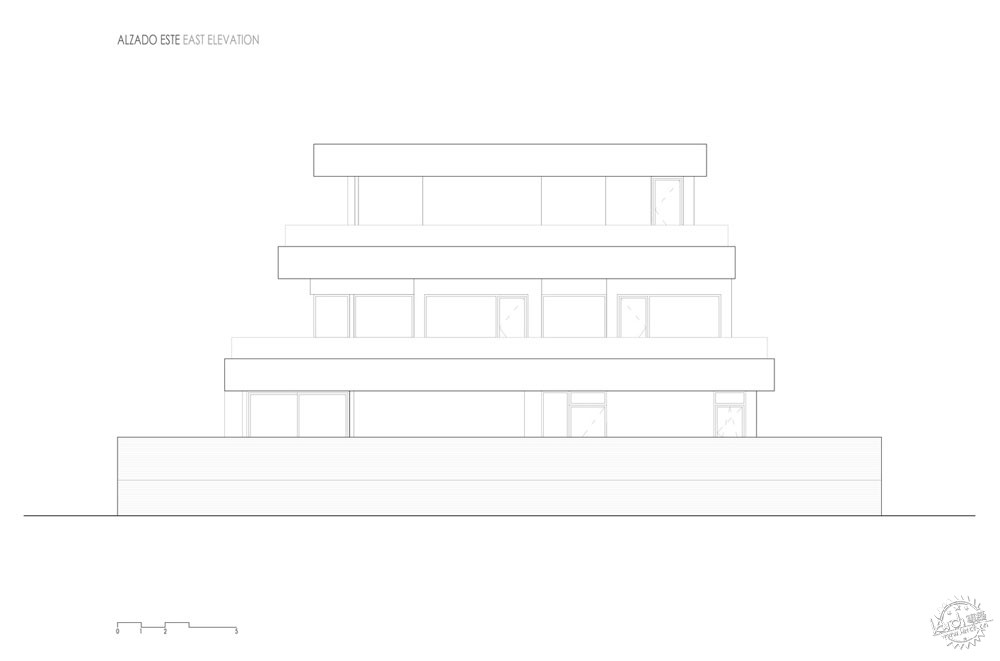
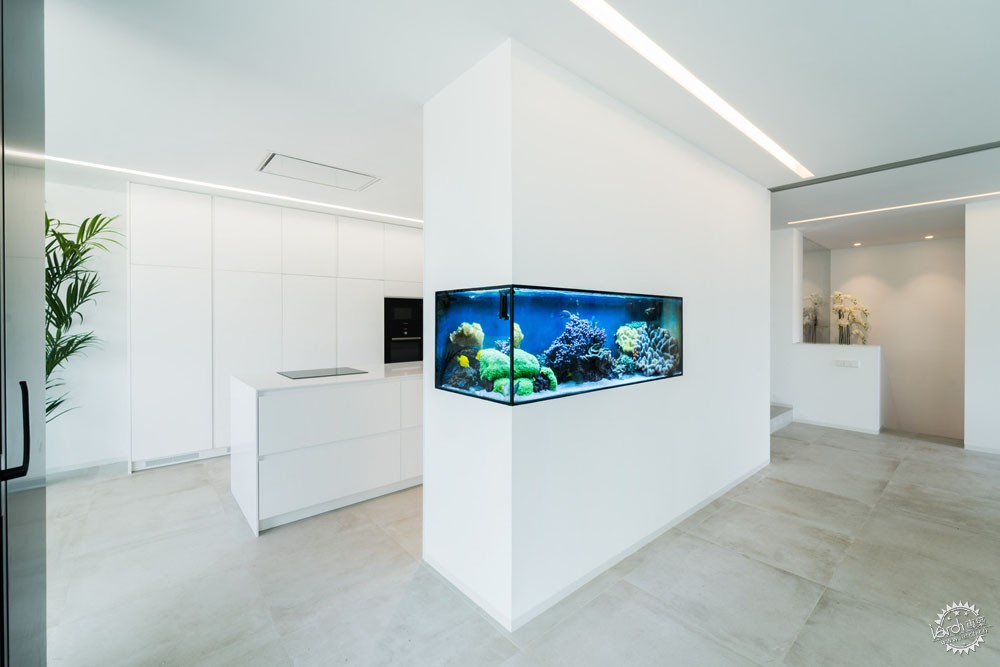
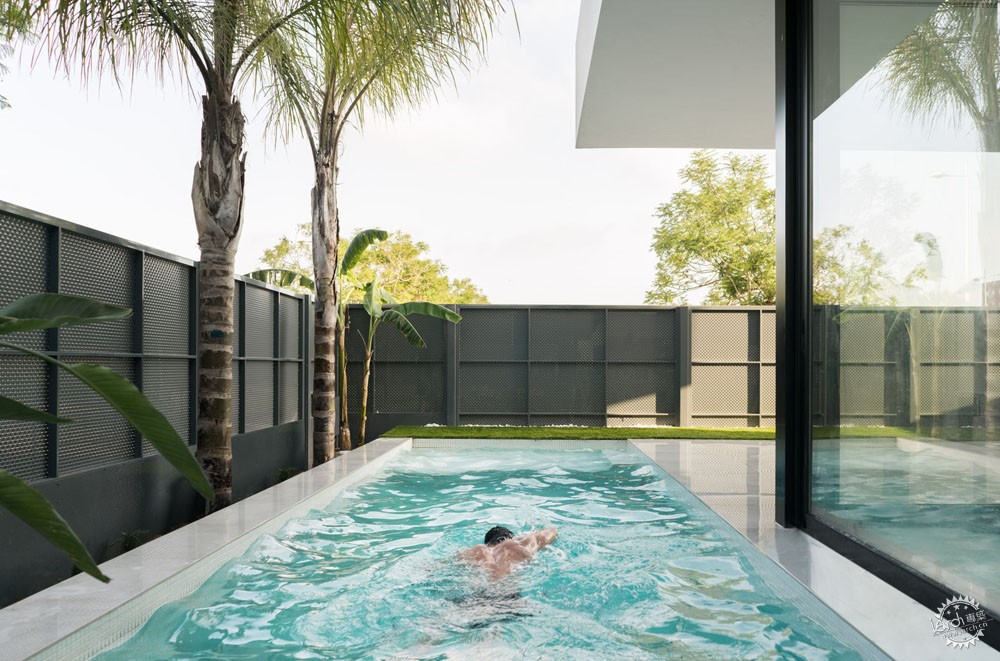
在内部,首先出现的是中央水域,然后是围绕它的住宅区域。水域的热带区有壮观的鱼类和珊瑚群。其余的开放空间相互联系,没有固定的界限,并且都统一有着同样的地板形态、墙体,以及间接照明系统。
Inside, and in this order; first it was the Aquarium, and then the house came to accompany it. The day area is articulated around a beautiful open aquarium, with tropical waters and a spectacular collection of fish and corals. The rest, open spaces, related between them, without fixed limits, with continuous porcelain flooring, white walls, and indirect lighting.
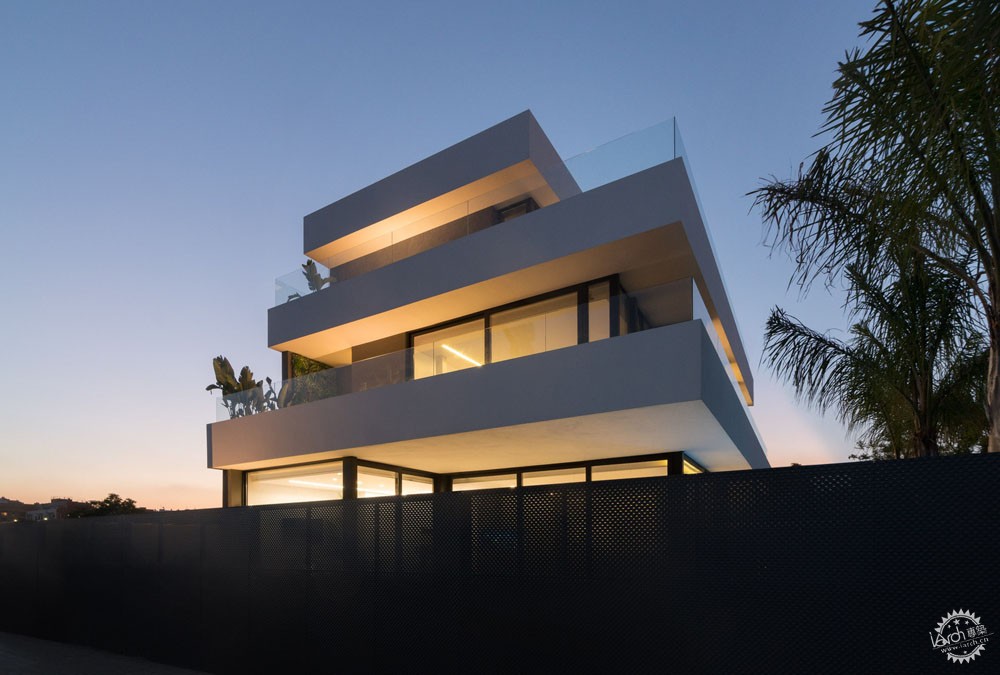
简而言之,作为对现有环境和特定需求的回应,这个项目按照不一样的住房需求被划分为不同的层次,来对应住宅的使用方案,而且每个空间都可以不受物理限制地延伸到地平线上。
In short, as a response to an existing context and specific needs, the project defined in section gives rise to different levels that correspond to the program of uses of housing, and that allows each space to be extended without a physical limit until the horizon.
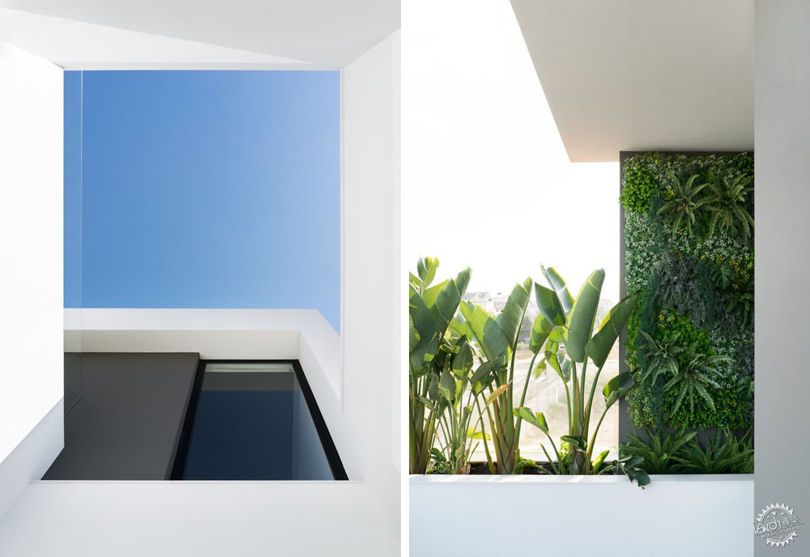
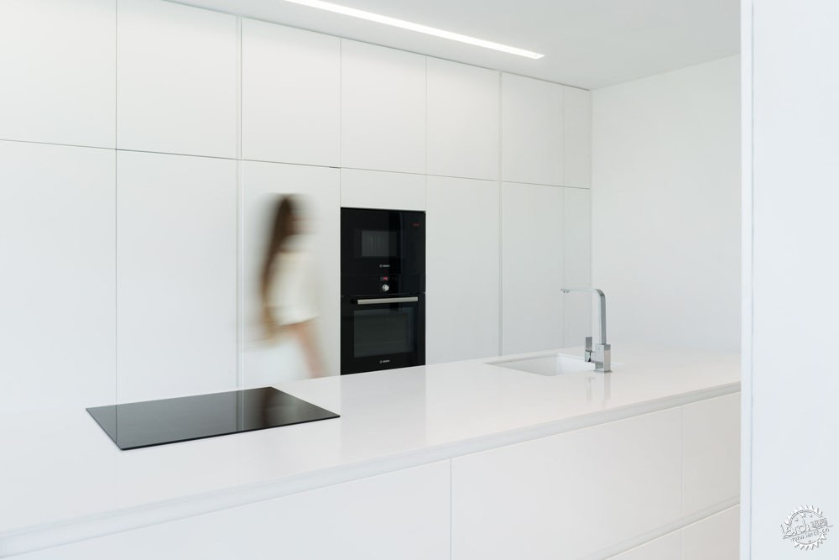
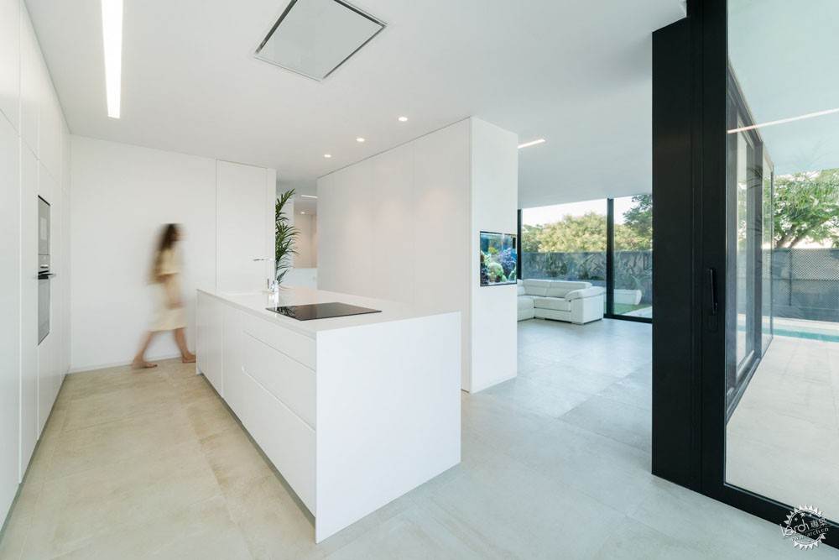
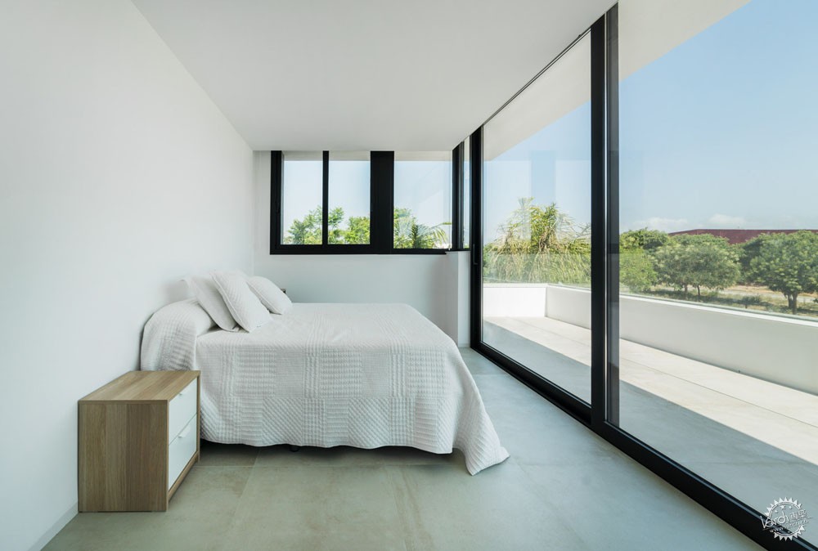
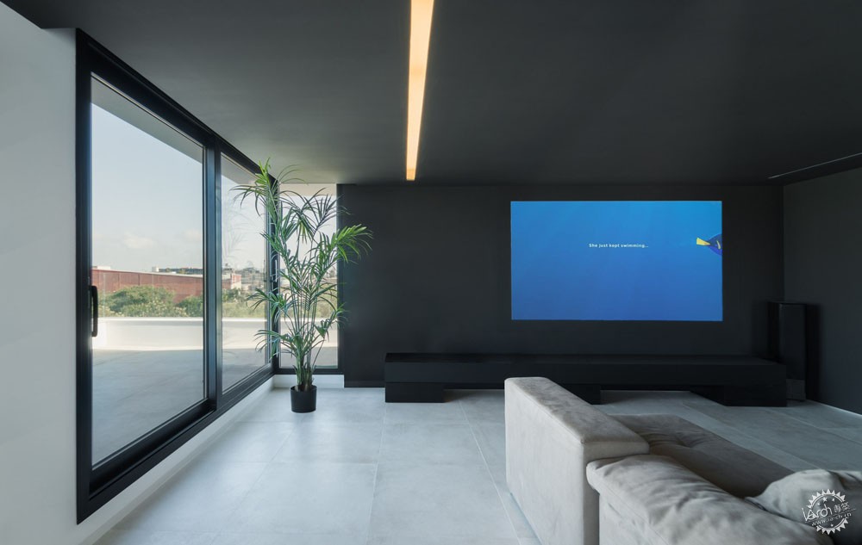
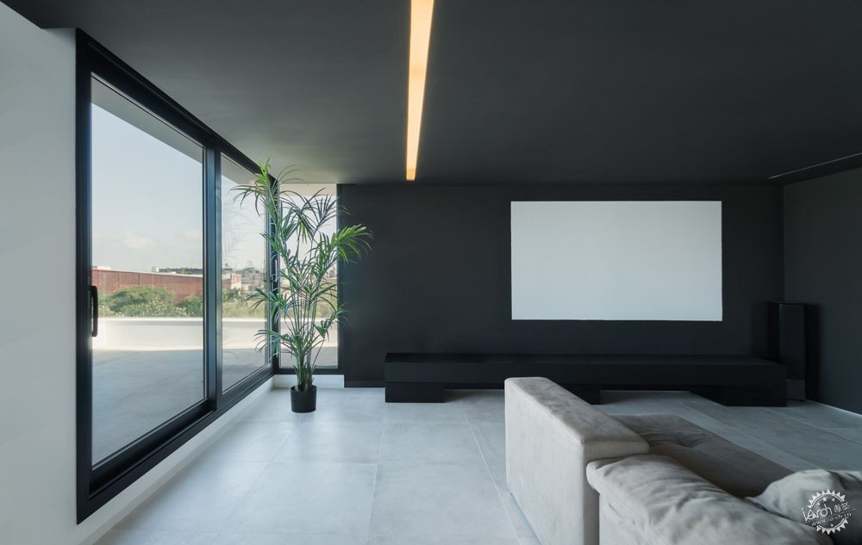
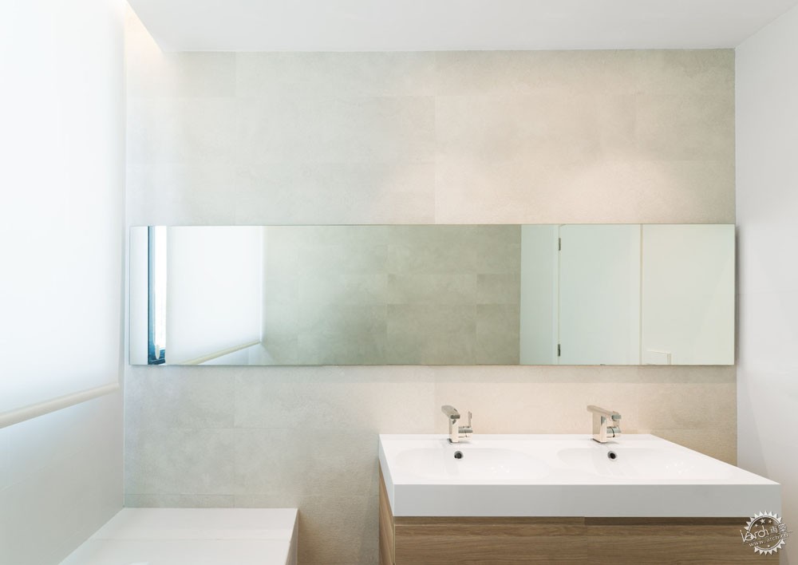
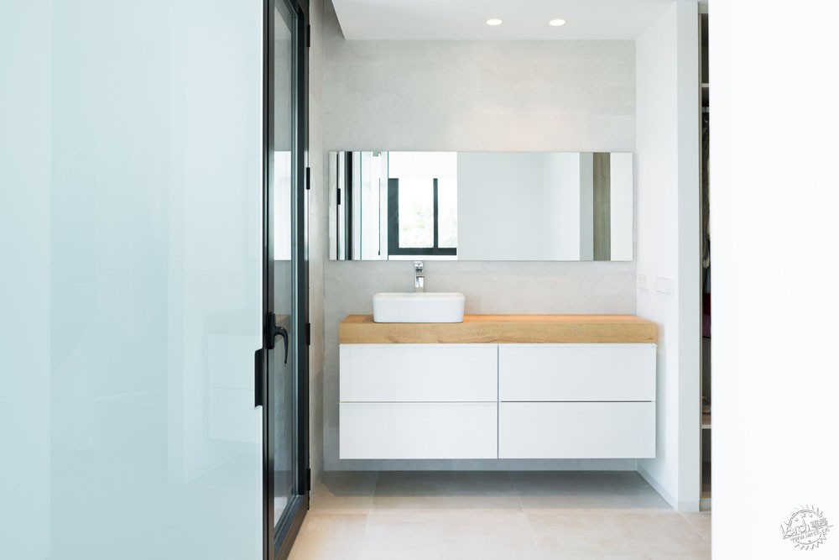
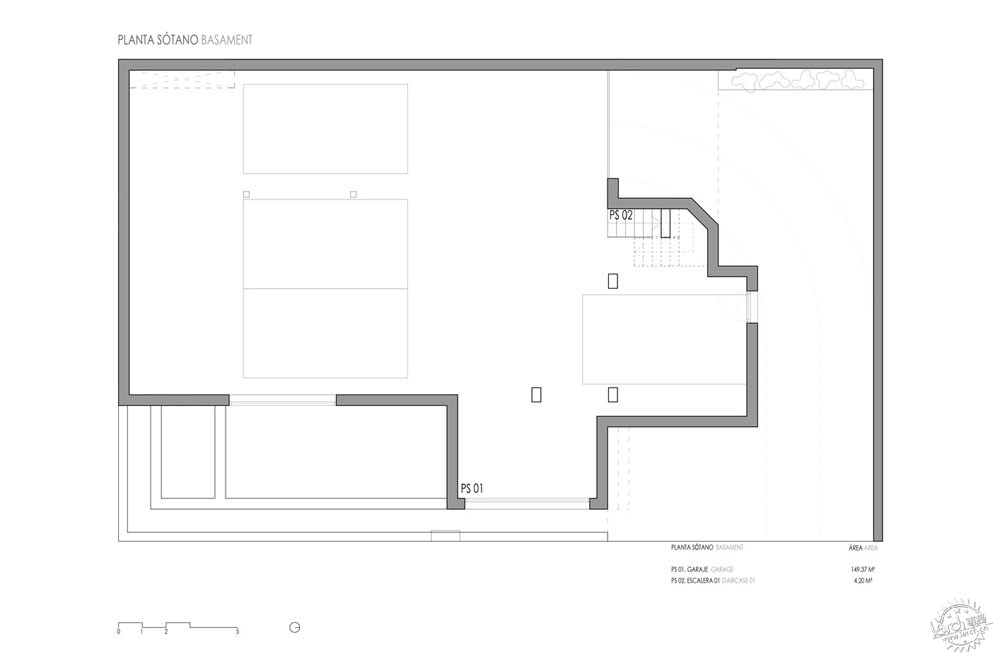
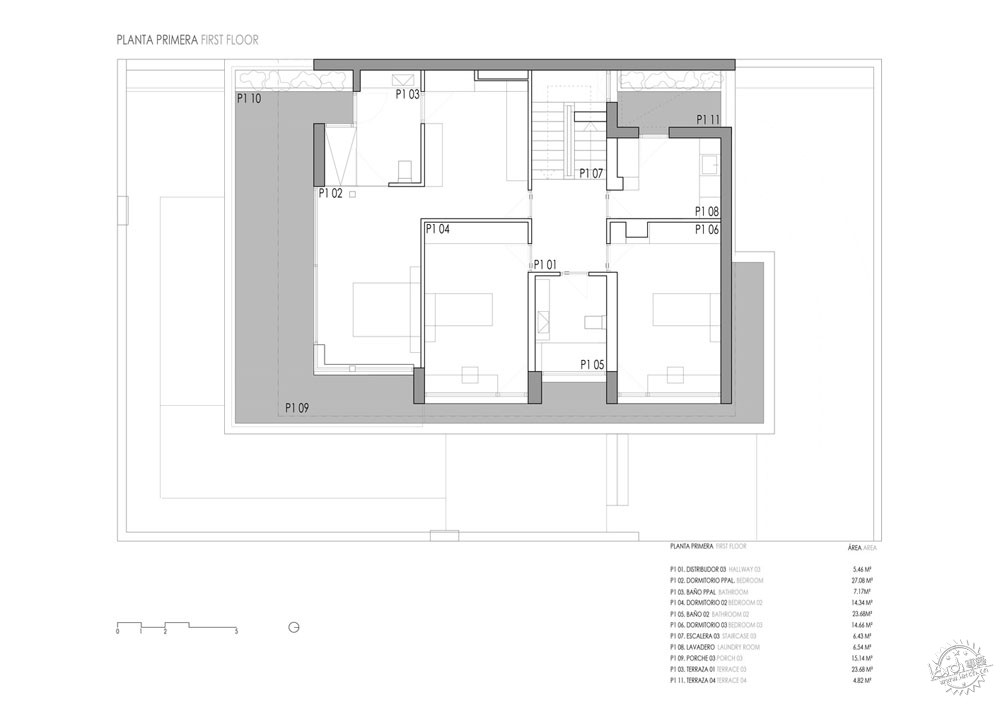

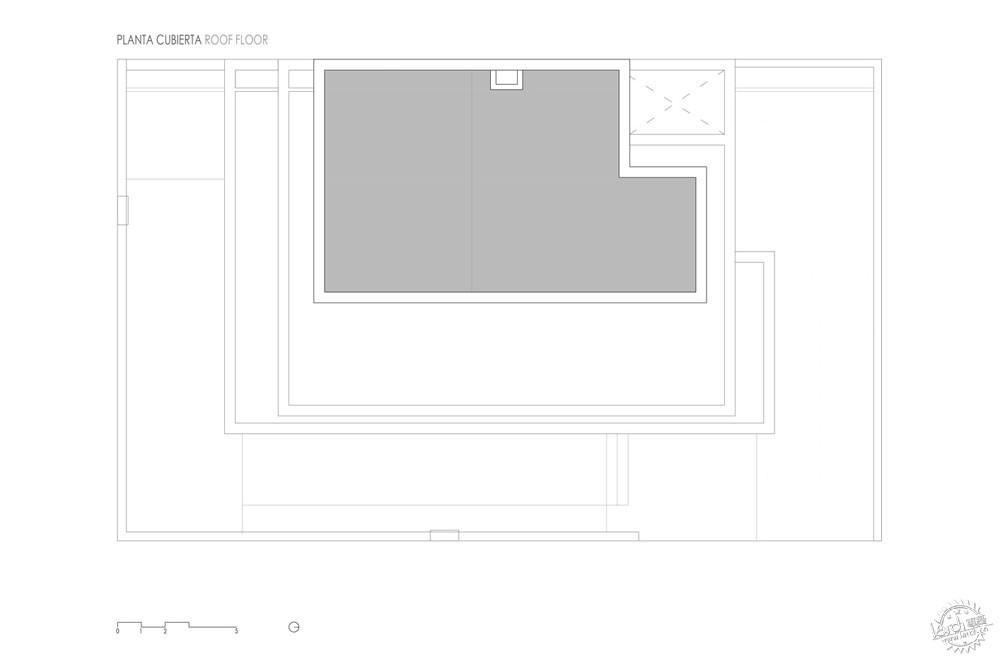
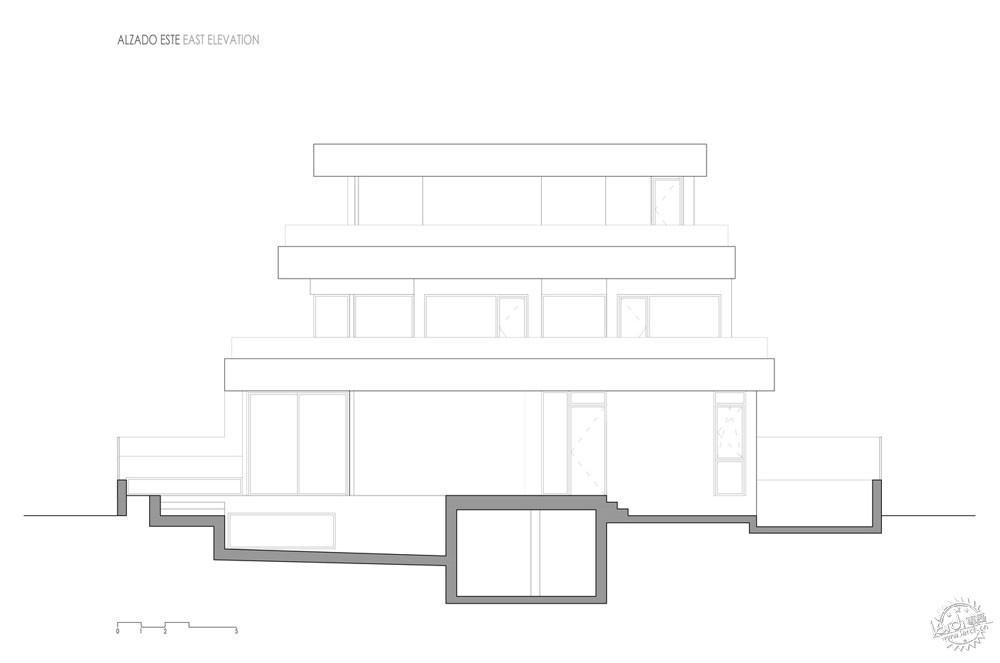
建筑设计:Rubén建筑师工作室
地点:西班牙,派波尔塔
项目内容:住宅
首席建筑师:Rubén Muedra, Inés Fabra
面积:480.0 m2
项目年份:2018年
照片摄影:Adrián Mora Maroto
制造商:Parex-Group, Alumed, Faro
施工方:Gargom 2010 C.B.
结构:Emilio Belda
建筑技术:Javier Muedra / Rubén Clavijo
Architects: Rubén Muedra Estudio de Arquitectura
Location: Paiporta, Spain
Category: Houses
Lead Architects: Rubén Muedra, Inés Fabra
Area: 480.0 m2
Project Year: 2018
Photographs: Adrián Mora Maroto
Manufacturers: Parex-Group, Alumed, Faro
Construction: Gargom 2010 C.B.
Structure: Emilio Belda
Technical Architect: Javier Muedra / Rubén Clavijo
|
|
