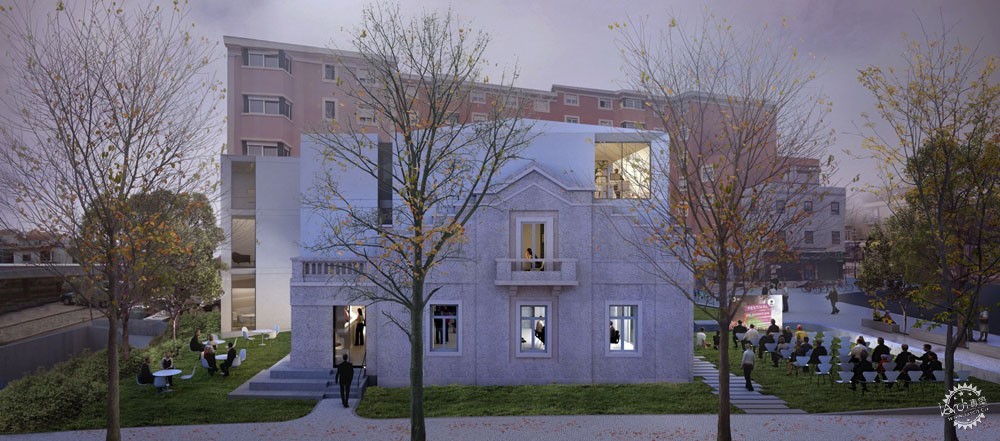
葡萄牙卡斯卡伊斯青年中心
CASCAIS YOUTH CENTER
由专筑网吕胜强,李韧编译
新青年中心的设计方案旨在通过其直接背景下的运输网络重建边缘化地区。
The proposal for the New youth Center aims for the regeneration of a marginalized area due to the transportation networks in its immediate context.
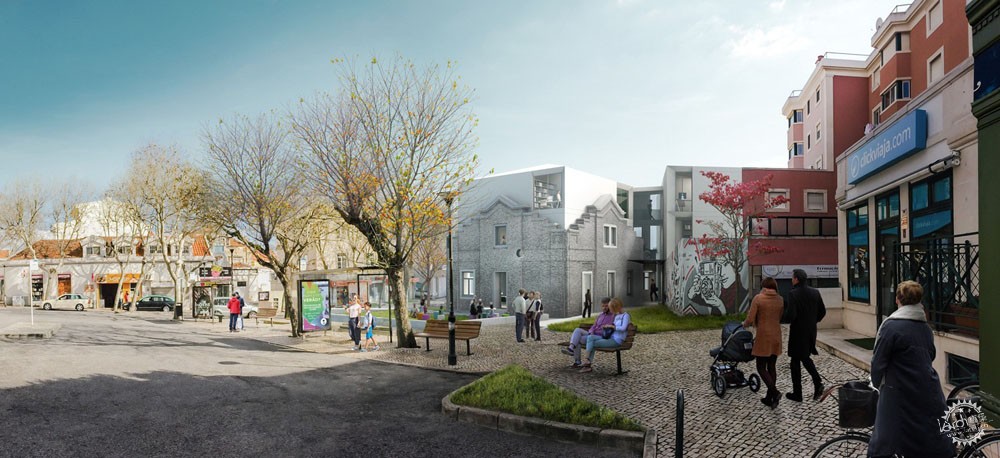
尽管设计方案需要满足功能规模,但建筑师仍然避免使用大型结构,弱化建筑的存在,呼应周边环境。通过这种方式,建筑由小体量构成,强调背景环境。
In spite of the required size to accommodate the program demands, one of the main goals of the proposal was to avoid a large scale structure, minimizing its presence in relation to the surroundings. This way the resulting massing is defined by a composition of smaller volumes that articulate the context.
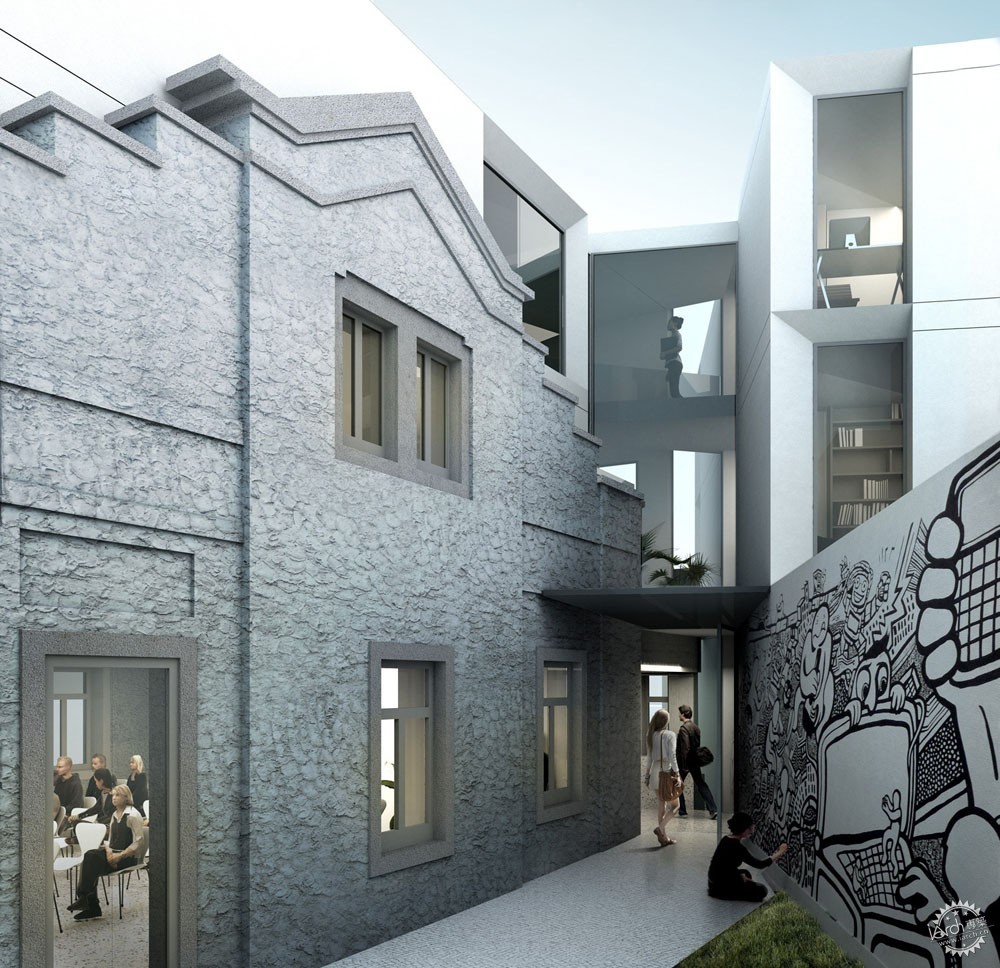
建筑师在历史建筑中增添了一个楼层,新旧体量得以连接起来,从而解决了两侧建筑高度不同的问题。这样,附加的体量确保了新体量与相邻建筑物边界之间的平滑过渡。
为了保留现有结构的原有特色,原始入口得以保留,建筑师在面向Rua das Clementinas一侧设置了楼梯,从而构成通向自助餐厅和多功能室的入口。
The volumetric strategy is to maintain the pre-existence of the historic building to which a floor is added, and to this, a new volume is connected that solves the gable at two heights created by the building to the west. This way, the attached volume ensures a smooth transition between the proposal and the boundary of the adjoining buildings.
In order to preserve the original character of the existing structure, the original entrance is maintained by the staircase facing Rua das Clementinas, providing an entrance through the cafeteria and the multipurpose room.
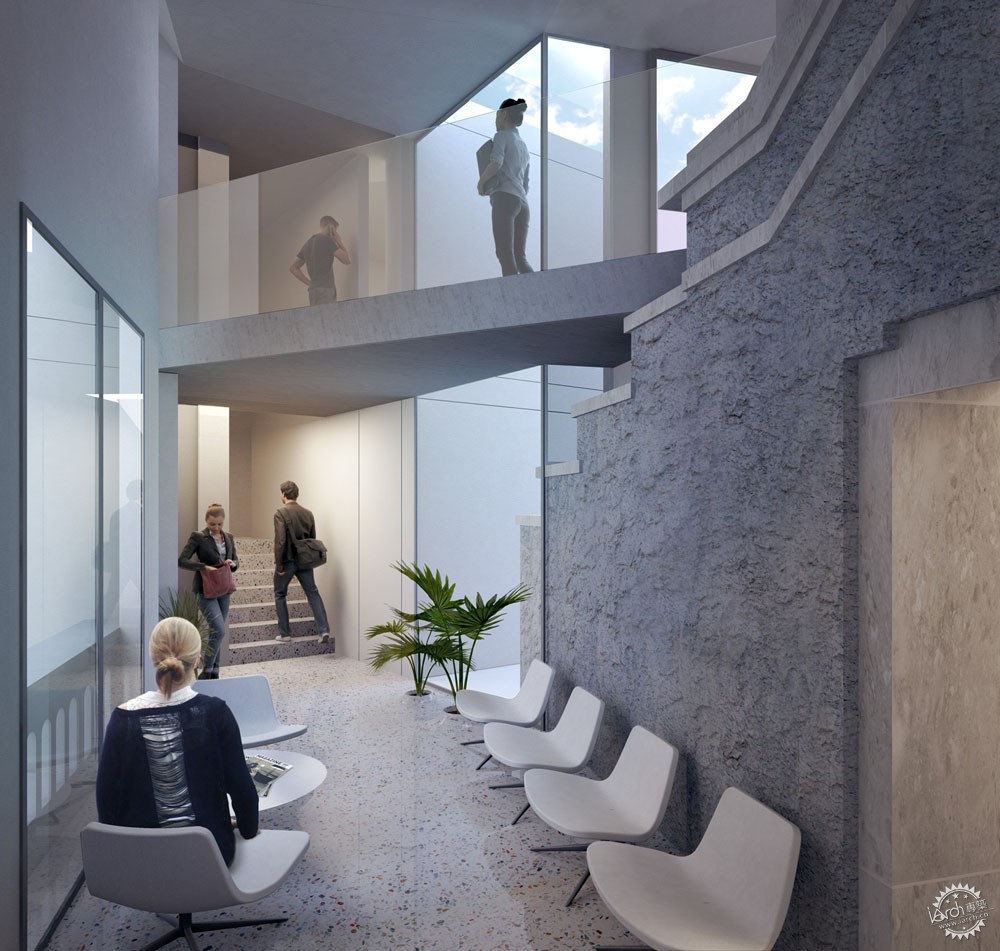
由于其所处环境,建筑的北立面最容易受到城市环境的影响,因为人们可以由此通往新建的广场。在两个体量所定义的轴线顶点,人们从广场方向可以清楚地看到建筑通道,这个公共区域也成为了建筑的延伸部分,似乎在邀请人们进入这个空间。
Due to its positioning in the surroundings, the North facade is the most exposed to the urban context, opening up to the newly proposed plaza. At the culmination of the axes defined by the two volumes, the access to the building is clearly visible from the plaza and works as an extension of the public realm through the building, inviting all inhabitants into this space.
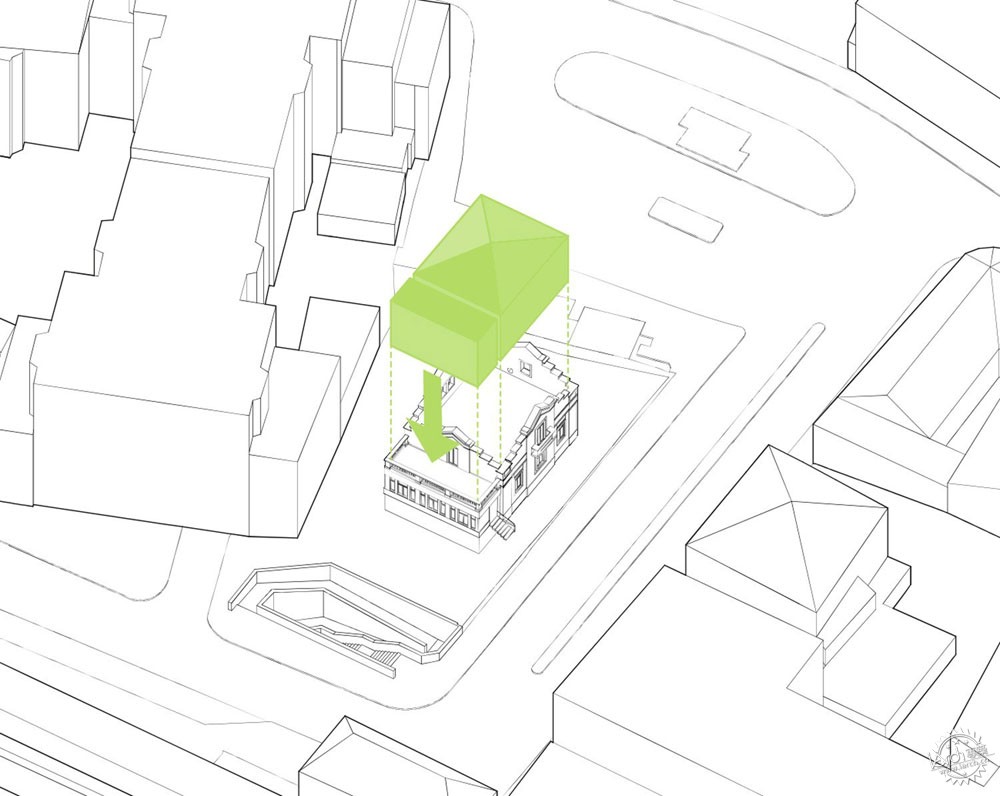
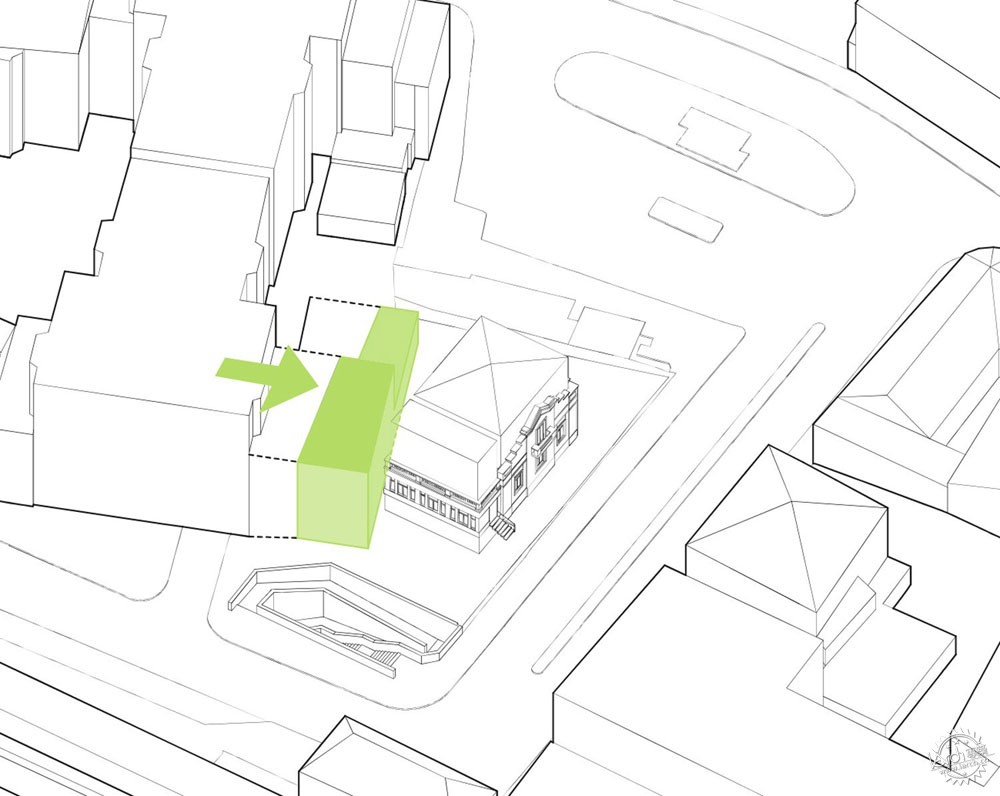

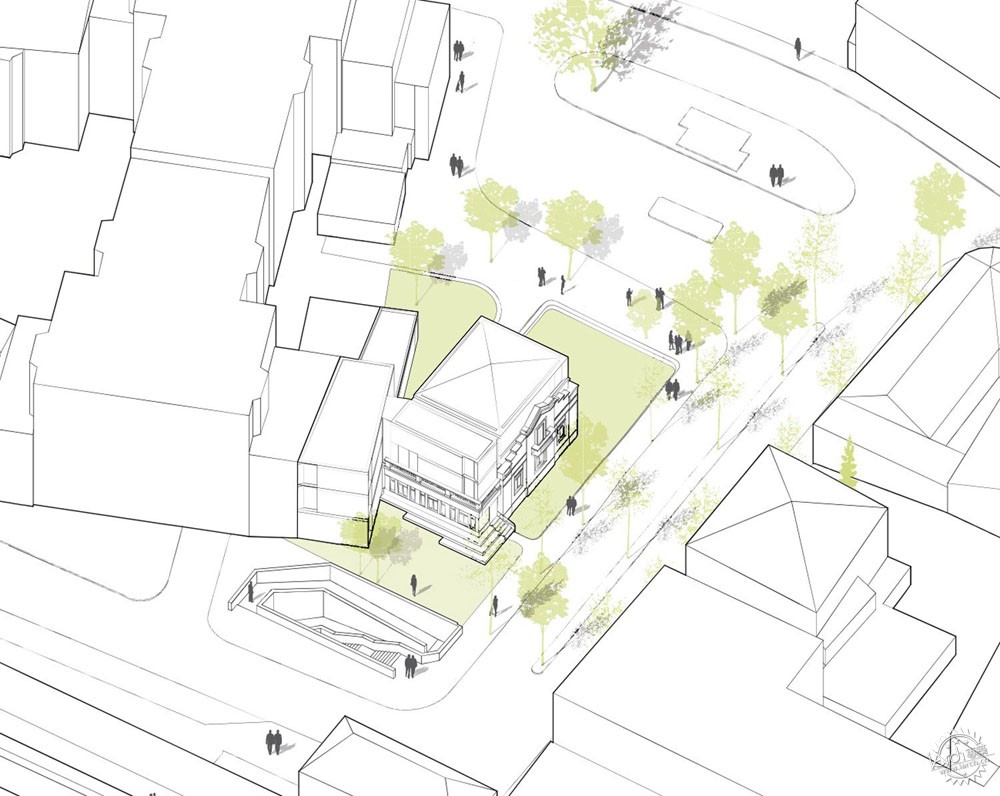
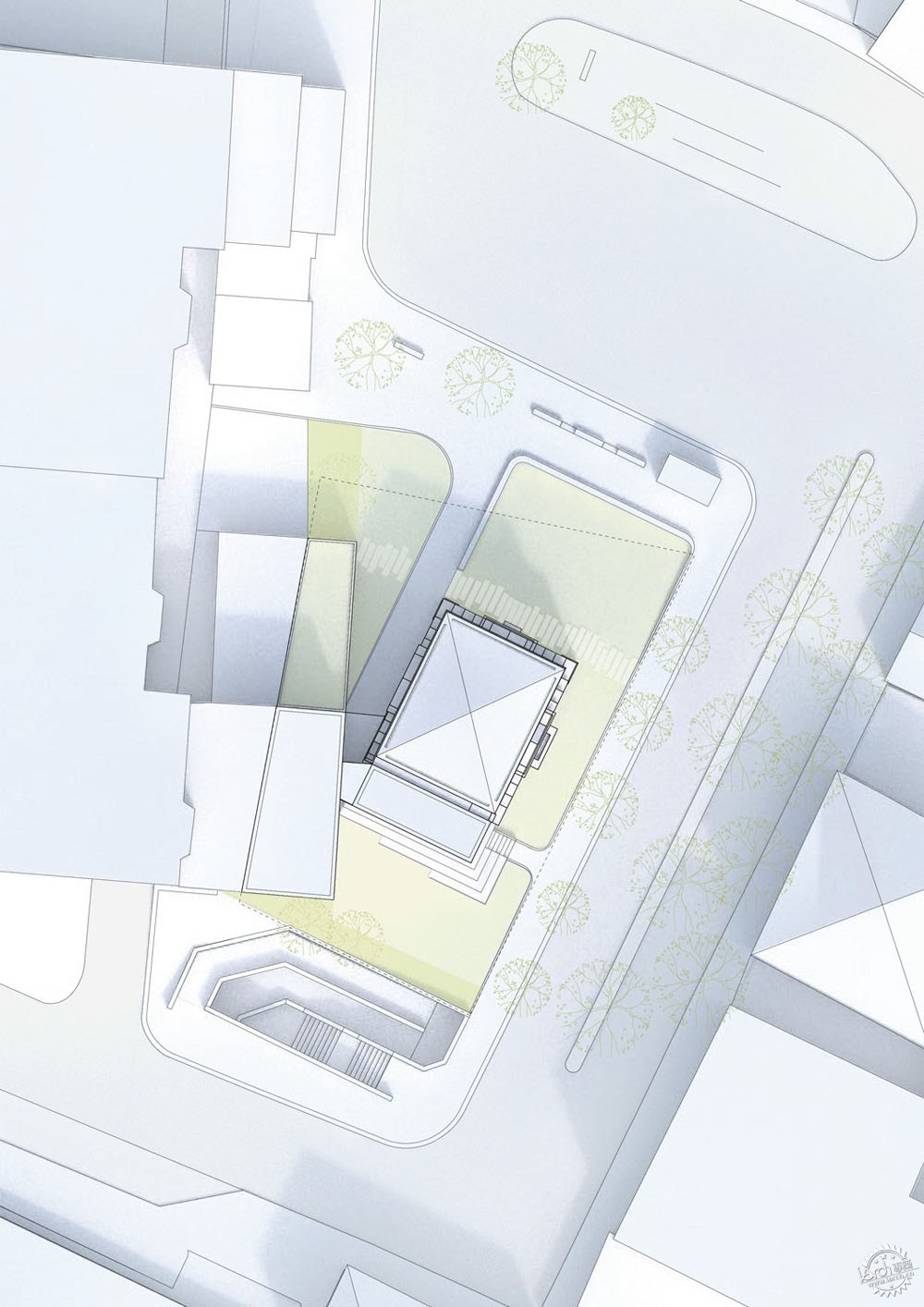
项目信息:
建筑设计:sastudio
团队:Tiago Sá, Larissa Lira, Barbora Říhová, Mariana Barbieri Cardoso
客户:Cascais Municipality
地点:葡萄牙,卡斯卡伊斯
气候:地中海
材质:混凝土、塑料
环境:公园与城市
顾问:Sá Gomes
景观设计:Ana Miguel Landscape
可视化设计:Studio
预算:90万欧元
规模:600平方米
比例:1500欧元/平方米
类型:文化中心/翻新项目
Credits
Main architect: sastudio
Team: Tiago Sá, Larissa Lira, Barbora Říhová, Mariana Barbieri Cardoso
Client: Cascais Municipality
Location: Cascais, Portugal
Climate: Temperate, Mediterranean
Materials: concrete, plaster
Environments: Park, Urban
Consultant: Sá Gomes
Landscape: Ana Miguel Landscape
Visualizer: Studio
Budget: 900.000 €
Scale: 600 m2 small
Ratio: 1.500,00 €/m2
Types: cultural, cultural center, refurbishment
|
|
专于设计,筑就未来
无论您身在何方;无论您作品规模大小;无论您是否已在设计等相关领域小有名气;无论您是否已成功求学、步入职业设计师队伍;只要你有想法、有创意、有能力,专筑网都愿为您提供一个展示自己的舞台
投稿邮箱:submit@iarch.cn 如何向专筑投稿?
