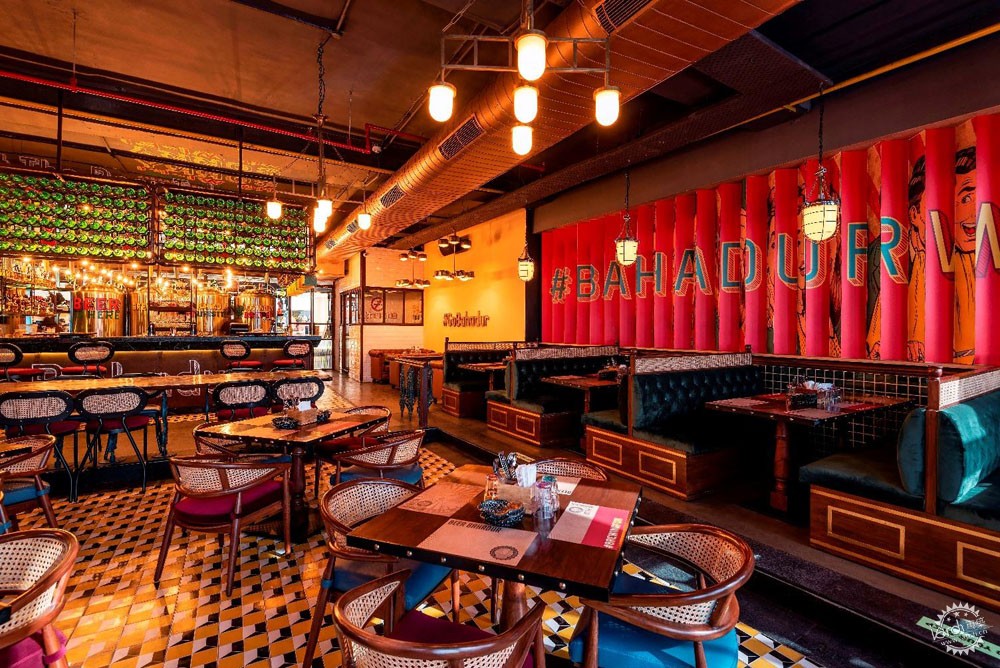
Beer Bahadur
由专筑网邵红佳,李韧编译
介绍
Beer Bahadur项目位于Ambiance商场,是适应性改造项目,创新使它重新焕发生命力,内部点缀着活泼的装饰。餐厅最初的设计概念是一个以家庭为中心的安静空间,通过设计者的创新思维,现在成为了一座有些奇异的建筑空间。
DESCRIPTION
From the house of ‘Punjabi by Nature’ and dotted with vivacious ornamentations, Beer Bahadur located at the Ambiance Mall of Gurugram, serves as a fitting semblance to relish the ��enlivening tone of innovation executed. The original concept of the dinner was conceived to be family-centric with a muted environ but it underwent a ‘Midas’ touch’ and now poses for a dynamic setup with requisite quirk.
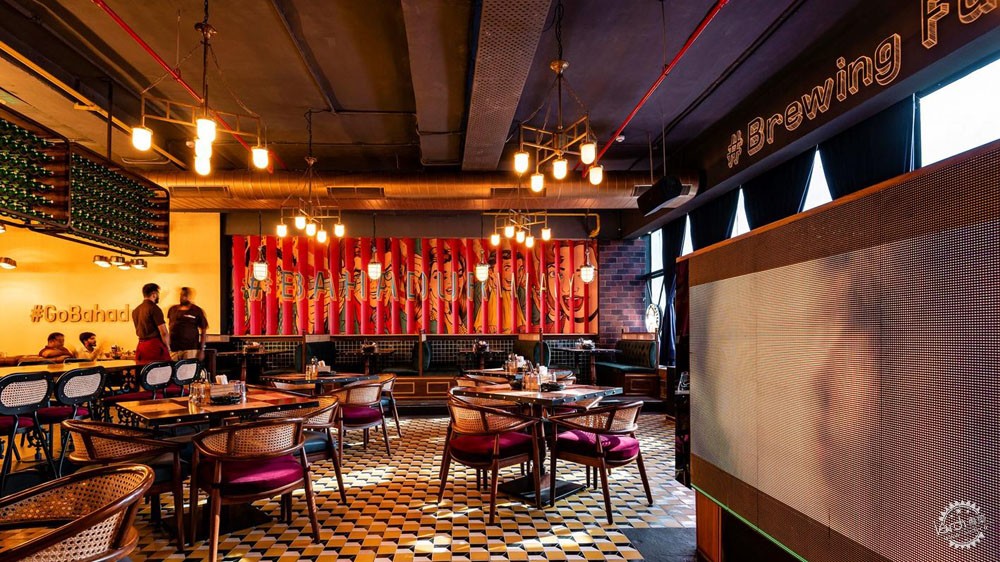
设计师想要搭建起年轻一代和传统餐厅风格的桥梁。总设计师Ar. Abhigyan Neogi说道:“通过Beer Bahadur项目,我们冒险尝试并且创造出了一种充满记忆和个性的空间体验,面向热情和充满冒险精神的年轻人张开欢迎的双臂。”因此,与之前的设计方案不同,目前的作品更为突出,给人留下了大胆的印象,使得人们可以体验多种多样的氛围。
The design was driven by an incentive thought of bridging the gap between the younger generation and traditional dining styles. In the words of the principal designer, Ar. Abhigyan Neogi, “With Beer Bahadur, we have attempted to go out on a limb and create a memorable and personal experience that beckons to the passionate and adventure-seeking youth of today ”. Thus, unlike its preceding design scheme, the current composition is more out-going and has a bold impression to it that leaves one spoiled for choice with a multi-faceted ambiance.
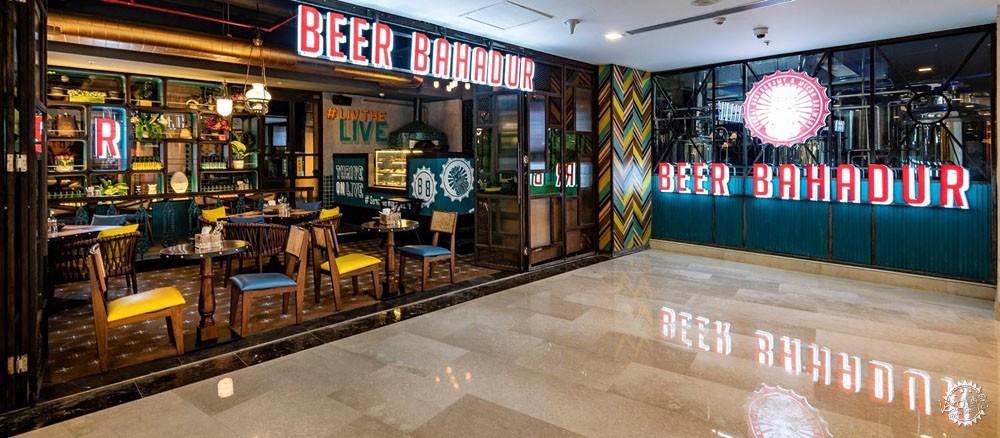
餐厅前面是一条窄窄的门廊,门廊旁有一排坐椅,这是室内设计的序列前奏。由于门廊是商场走廊的延伸,人们可以通过门廊感受从商场到餐厅的过程中氛围的变化。
The restaurant is fronted by a narrow porch with a range of seaters placed along that to serve as a prelude to the interiors. Since it is almost a natural expansion of the mall’s corridor, this porch allows one, to experience a gradual shift in the ambiance as one traverses from the mall to the restaurant.
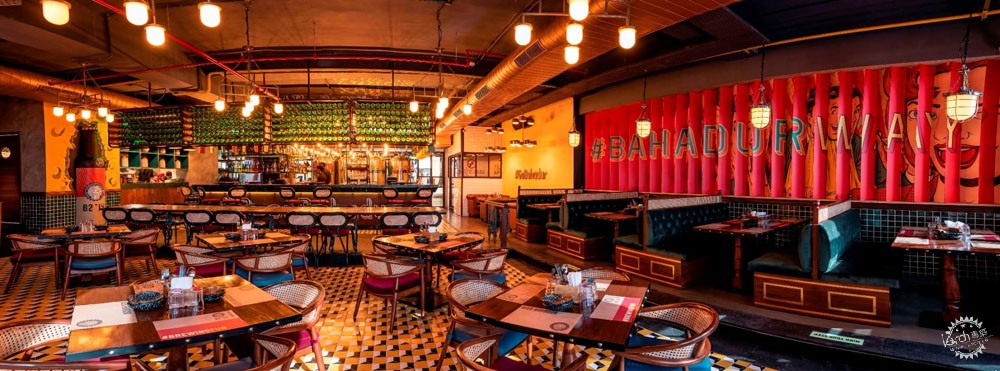
详细资料
当人们进入室内时,会感到一种愉悦、欢迎的感觉,这得益于充满活泼的内部环境设计。进入室内,人们会首先注意到左边的吸烟室改造的洗手间,它的独特和个性形态会让人印象深刻,有着全新的体验。尽管这个空间有着私密性,但它仍然在相邻的两墙开窗,使它与餐厅其它部分相连。所以对两侧的人来说,它并非完全隔绝。
TECHNICAL DATA
Upon entering the devised interior setup, an individual is welcomed by a pleasant sight of persuasive vibrant interiors. The first glimpse, on the left, is cited by a smoking room designed to resemble a washroom which allows the user to experience a completely new and unparalleled encounter that one will remember for its exclusivity and individuality. While the room offers the element of privacy, it still maintains a link to the rest of the eatery through windows on its two adjacent walls and, thus, does not remain completely unapproachable for users on either side of the zone.
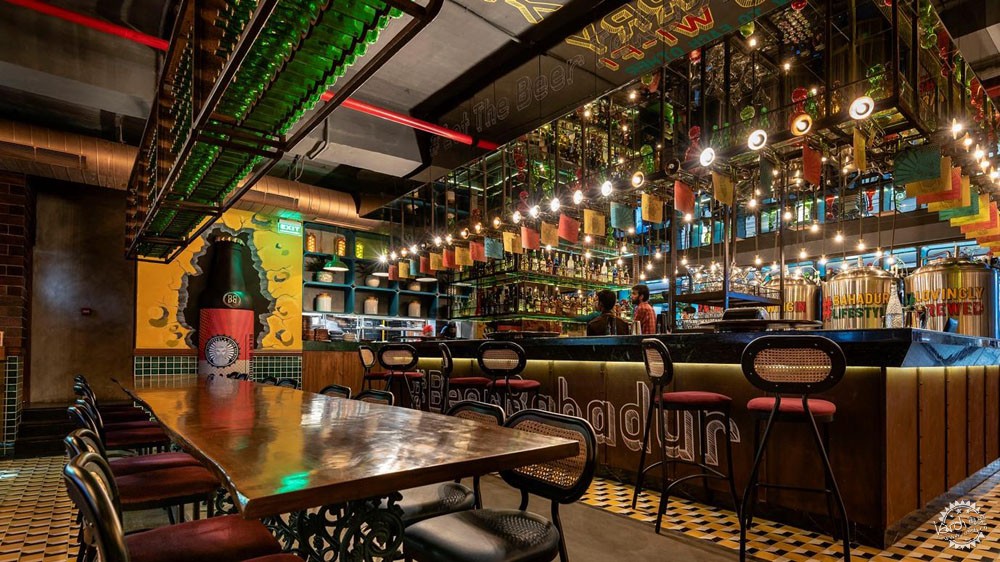
中间的酒吧是整个空间焦点。它本身就是一个杰作,装饰更进一步加强了它的艺术性。酒吧上方排列着小号,在喇叭口有灯光点缀,十分有创意。五彩斑斓的小旗子挂在下面,这些物品组合起来,使酒吧更加吸引眼球。
The centrally located bar, serving as the focal facet, may be deemed as a masterpiece in itself and has been further enhanced by the use of supplementary installations including a strip of trumpets above. The trumpets have light bulbs installed in their bells as an introduction of an innovative lighting addition. With colorful flags hung below them, these make for an eye-catching inclusion to an equally decorated bar.
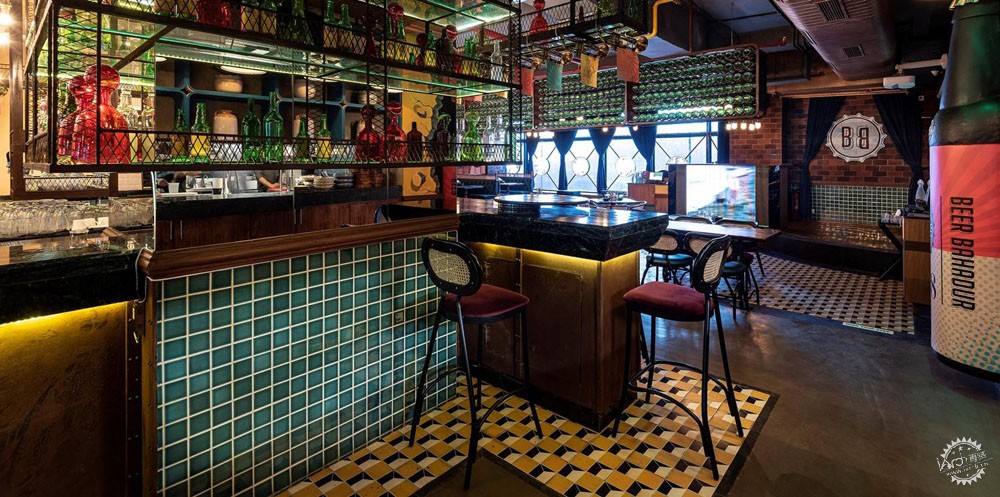
吧台前面的舞台摆上了长木桌,上方是一排排绿色的啤酒瓶,通过生锈的金属框架挂在天花板上,设计师利用回收材料来美化室内环境,这是一种可持续发展的概念。多功能桌子适用于不同人群,因为它的横向跨度分为两个高度,一边是一排椅子,另一边是吧台高椅,这样能够消除差异。
The arena in front of the bar is occupied by a long wooden community table, topped with consequent rows of green beer bottles. This sustainable approach utilizing a residual element for aesthetic embellishment is arranged in a rusted metal frame hung from the ceiling. The multipurpose table can be used by patrons of divergent configurations, owing to its transverse spans differentiated in two levels, with the row of chairs on one side and bar seating on the other to counter the disparity.
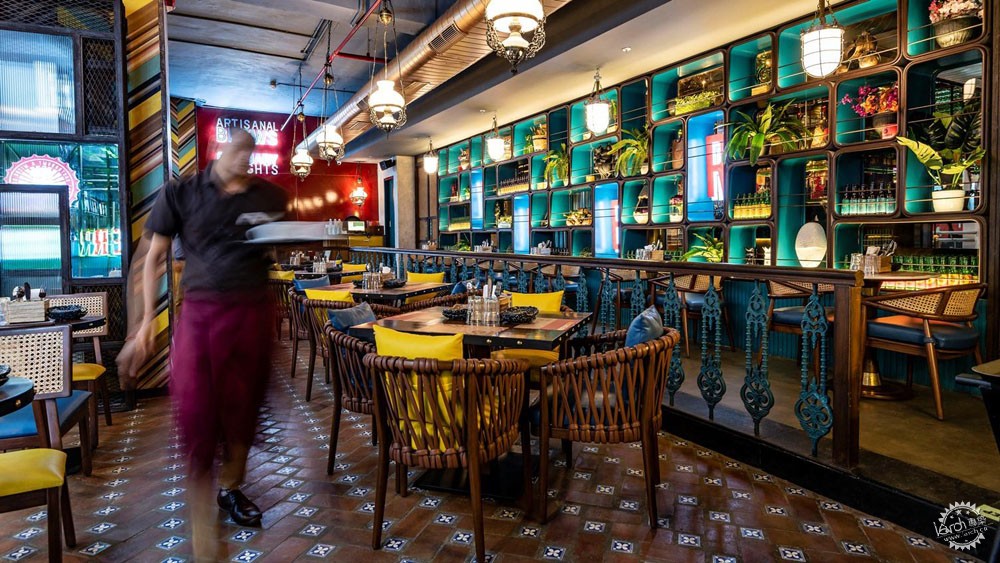
厨房只允许员工进入,顾客只能够通过一个极小的竖向窗户来互动。透过这个视觉裂缝,在确保厨房私密性的同时,还展示了紧凑有效的空间规划。同时,这也给设计增添了一丝乐趣,就好像是一个人偷偷透过幕布看舞台后面的场景。餐厅还设有四人桌椅和可供6到8人坐的绒面沙发卡座。除此之外,DJ柜台和LED屏幕,进一步使气氛无懈可击。所以说,内部模式主要划分为不同的区域,各层之间微妙地相互融合,同时又有着显著的变化。
Advancing further, the design is directed towards the primary service provision section-the kitchen. While it is enclosed with only the staff allowed in, customers are allowed to interact at a minimal level through a longitudinal window at a certain height. This sliver of visibility, while maintaining privacy and posing for efficient space planning, adds a factor of interest, almost as if one is allowed for a brief peek of “behind-the-scenes”. The rest of the restaurant features tables for four and booth seating with plush, suede-upholstered sofas for six and eight. Supplementary assets, including a DJ counter and LED screen, further makes the atmosphere impeccable for the target audience. The interior schema, thus, is primarily divided into various zones with a subtle play of levels that blend into each other, allowing for a gradual yet noticeable variation in the setting.
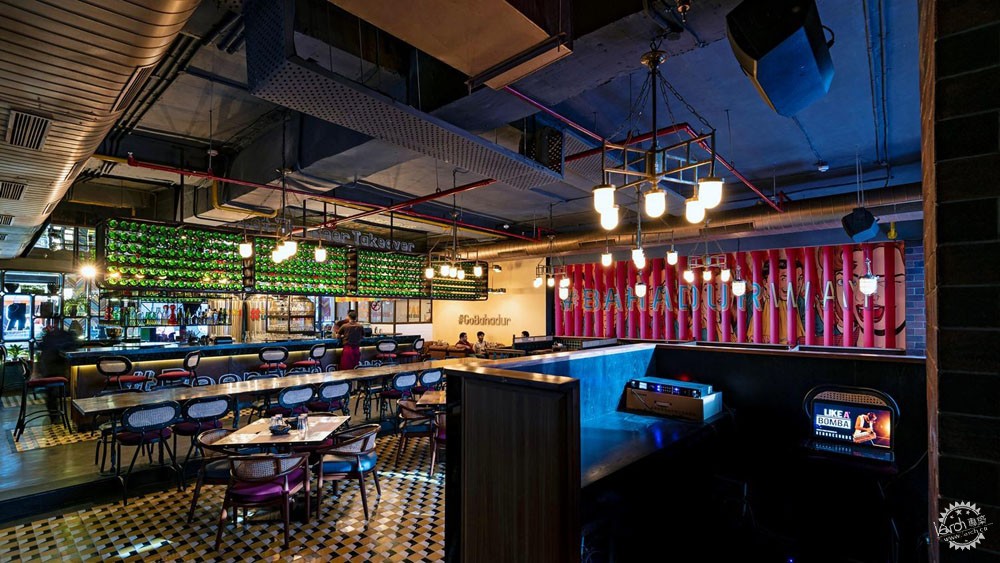
装饰主要为蓝色,勃艮第的色调丰富了空间纹理。流行的黄色和粉红色已广泛用于图形和标语,墙壁上是手工绿色瓷砖和外露砖块组成,黄色则重复出现在地板砖和家具上。设计师通过不同的地板图案来区分流线,黄色和黑色图案瓷砖划分了座位区,而黑色地板则强调了流线循环。门廊前侧有着pandomo地板,以及各种裸露的砖和花砖。室内和谐的暗黄色灯光使人放松和平静。天花板上挂着质朴的灯具,营造出微妙精致的空间。充满活力的涂鸦和引人注目的装置强调了活泼的氛围,也促进了使用者的互动。
The colour blue has been predominantly used for décor, with accents of burgundy that enriches the spatial texture. Pop colours shades of yellow and pink have been used extensively for the graphics and slogans. The walls are highlighted by a carefully orchestrated collage of handmade green tiles and exposed brick. Yellow also features repeatedly, in the flooring tiles and furniture. The commuting flow is differentiated into virtual zones, identified by varying flooring patterns. Yellow and black patterned tiles demarcate the seating zones while black pandoro flooring emphasizes on the circulation. The porch at the front has a pandomo flooring along with an assortment of exposed brick and patterned tiles. The entire place maintains harmony dimmed yellow lights for a relaxed and a calm acquaintance. Rustic lights hang from an exposed ceiling, creating a subtle combination of premium and raw. The vibrant graffiti and eye-catching installations amplify the spirited vibe and the energetic interactions of the users.
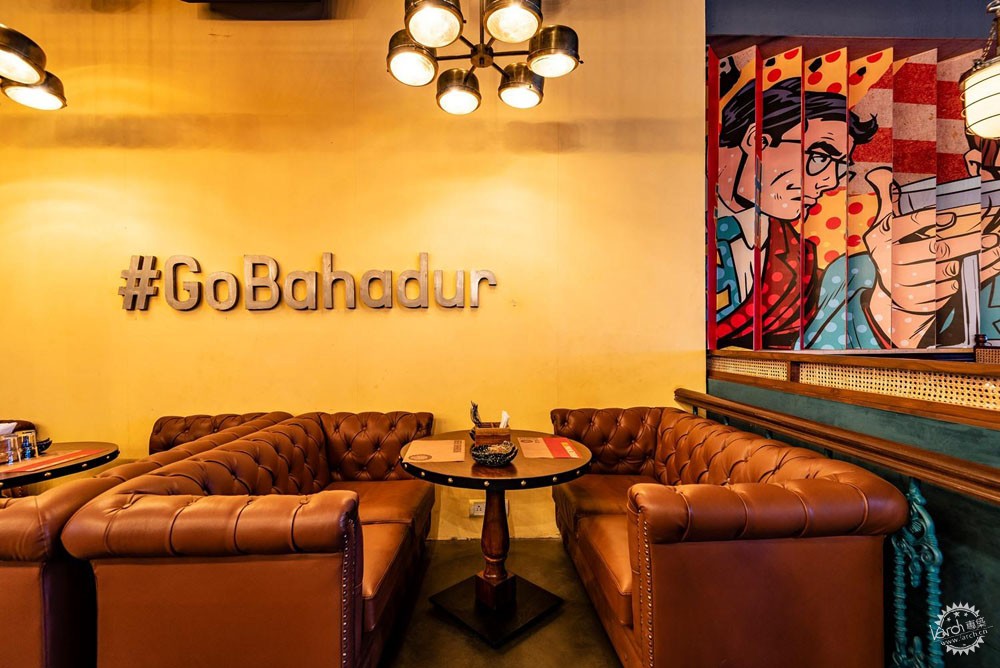
因此,Beer Bahadur项目不仅使安静的空间,更是一个古怪的环境,而且还让使用者有机会体验到这种华丽设计的精华。
Beer Bahadur, thus, not only offers a space to simmer down and delve into an eccentric setting but also confers its users with an opportunity to experience a cacophony of essences, executed through this flamboyant design.
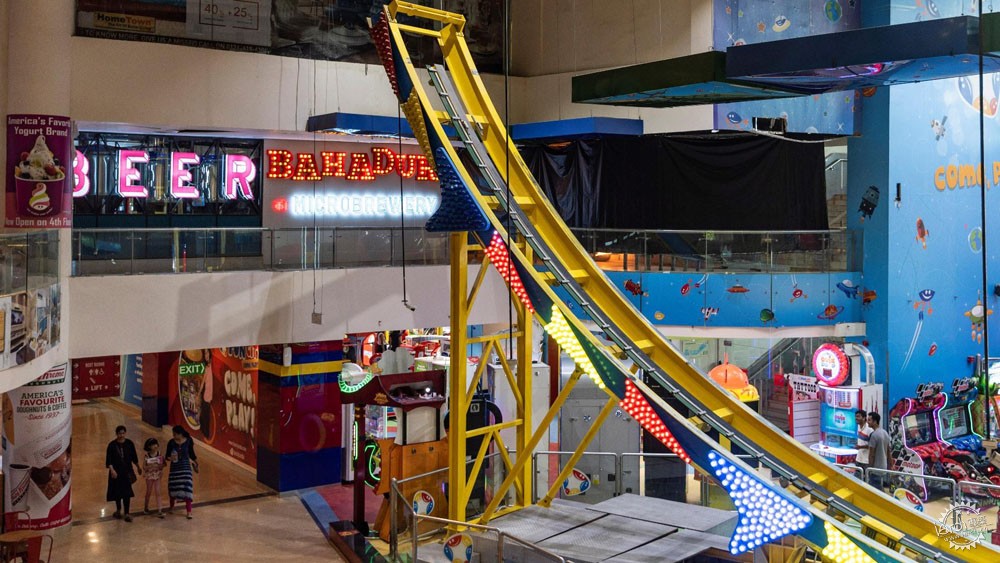
项目团队:Abhigyan Neogi, Kanika Suri, Deepannita Majumdar, Dhruv
设计时间:2017年
完成时间:2018年
PROJECT TEAM: Abhigyan Neogi, Kanika Suri, Deepannita Majumdar, Dhruv
DESIGNED: 2017
COMPLETED: 2018
|
|
