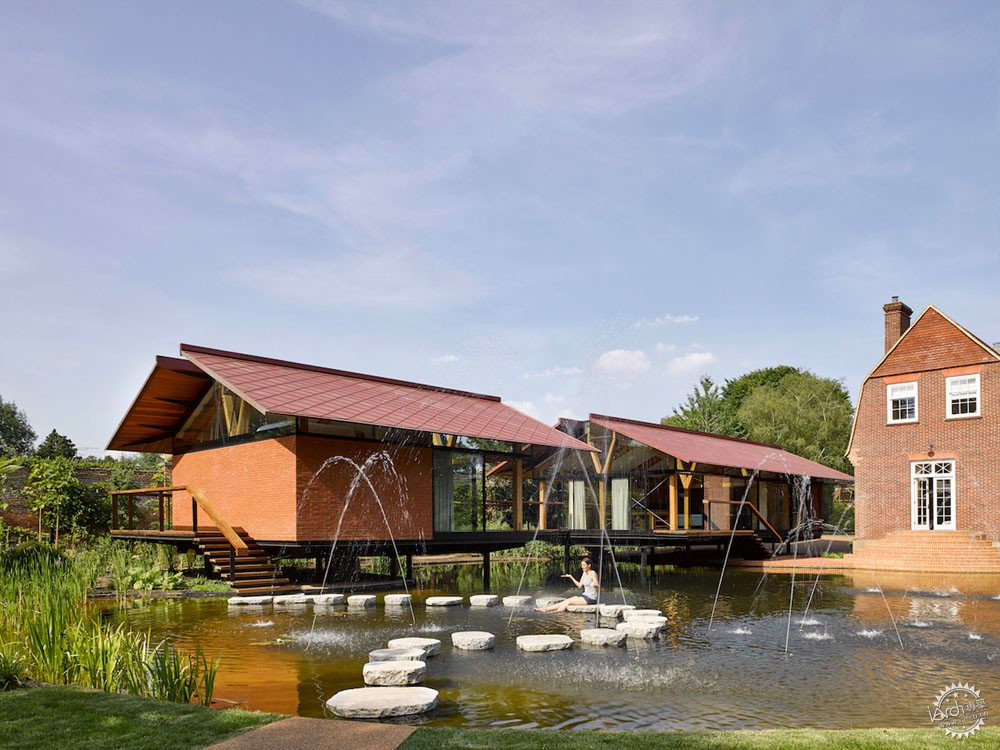
英国湖畔的Stepping stones住宅
Stepping stones lead into house extension over an English lake by Hamish & Lyons
由专筑网邵红佳,王雪纯编译
建筑工作室Hamish&Lyons完成了对Stepping Stone House的设计方案,一座位于英格兰伯克郡庄园湖面上的扩建建筑。
整个项目由Hamish Herford和Nicholas Lyons创立的Hamish&Lyons建筑设计事务所负责,将原来的三个并未得到充分利用且易被水淹没的附属建筑,改造成了一个带有五个孩子的家庭住宅。
Architecture studio Hamish & Lyons has completed Stepping Stone House, an extension to a manor house in Berkshire, England, that is raised on stilts above a lake.
Hamish & Lyons, founded by Hamish Herford and Nicholas Lyons, replaced three underused and flood-prone outbuildings to create the new living spaces for a family with five children.

这家有五个孩子,其中三个孩子患有注意力缺陷多动症(ADHD),ADHD是一种让人多动的行为障碍。所以该设计旨在提供一个充满日光和自然材料的舒缓空间,让孩子们沉浸在大自然中。
这两个建筑其中较大的一个建筑主要用于起居空间,通过一座玻璃桥连接着现存建筑的一层。
Three of the children live with attention deficit hyperactivity disorder (ADHD) – a behavioural disorder that can make you hyperactive – so the extension's design is intended to provide a soothing space filled with daylight and natural materials that immerse the occupants in nature.
The larger of the two buildings provides the family with a new living space connected to the existing house's ground floor by a structural glass bridge.
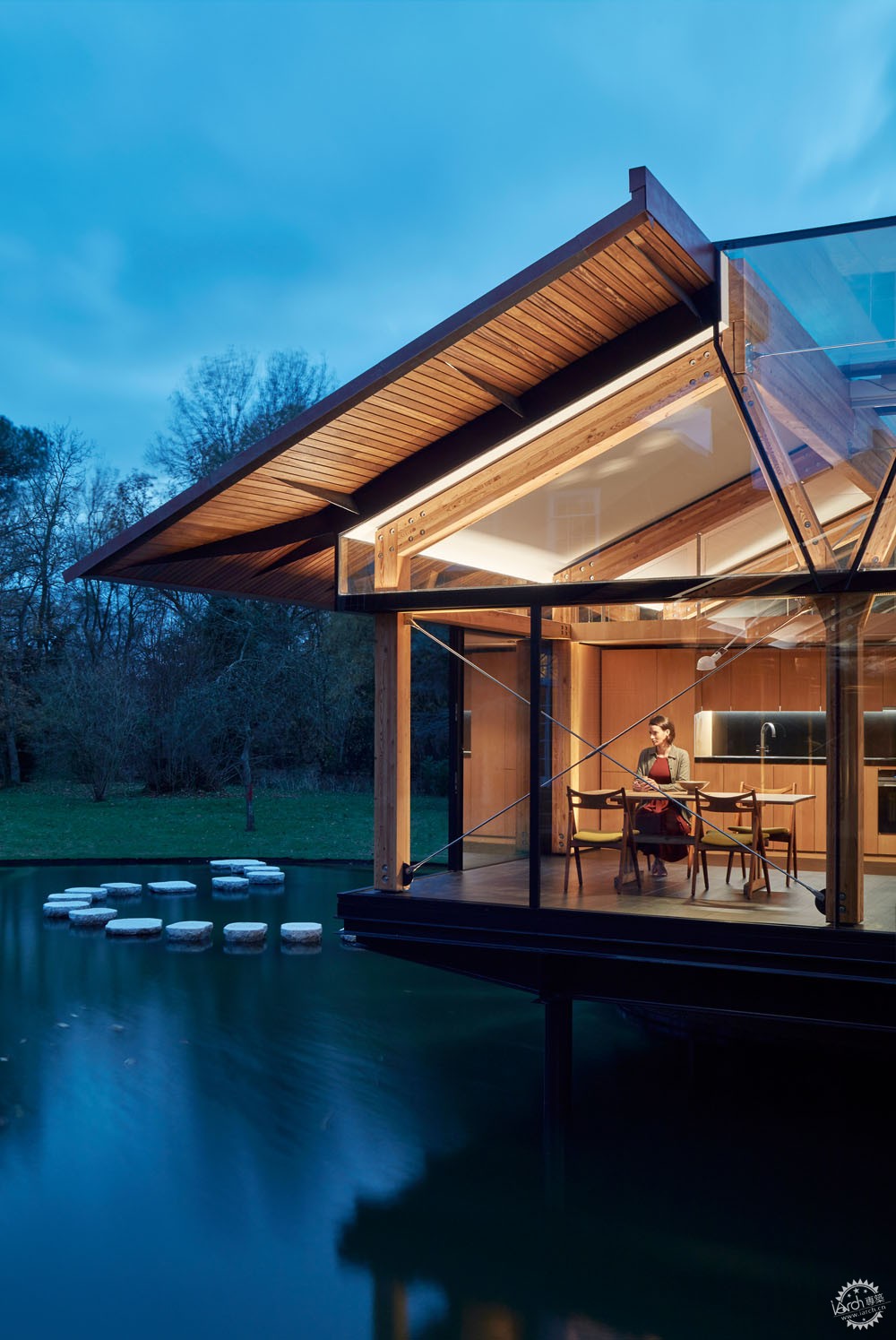
较小的建筑中间有一个独立的客房,配有厨房和起居室,走廊,浴室和一个在倾斜的天花板下的床。
Stepping Stone House支撑在湖上的钢柱上,使得水可以在建筑下通过。
The smaller structure accommodates a self-contained guest house with a kitchen and living space, utility corridor, bathroom and a bed tucked in beneath the pitched ceiling.
Stepping Stone House is raised above the lake on steel pillars, which protects them from flood waters and makes it possible to swim underneath them.
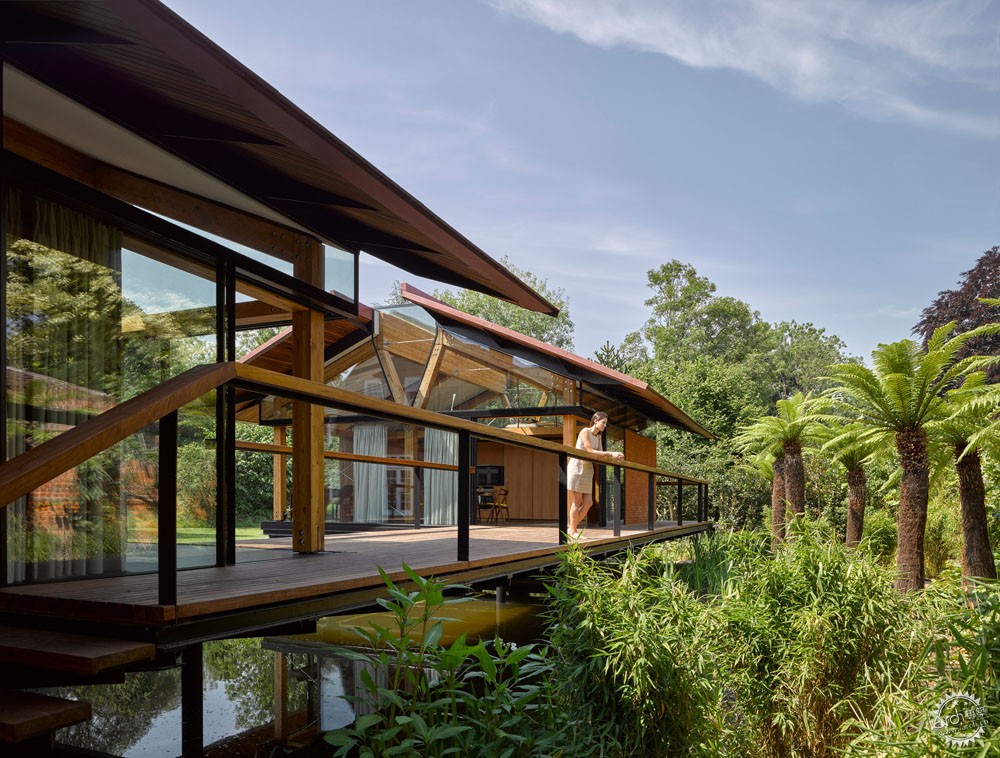
建筑师说:“钢柱设计最小化是为了给人一种建筑物漂浮在水面上的感觉。”
“光在水面上跳跃,反射出建筑物的底部,白色波纹地板甲板突出了高跷黑色钢筋。”
"The minimal steel structure was designed to give the impression of the building floating over water," the architects suggested.
"Light bouncing off the water reveals the building's undercroft, where the black steel ribs are highlighted against the white corrugated floor deck."
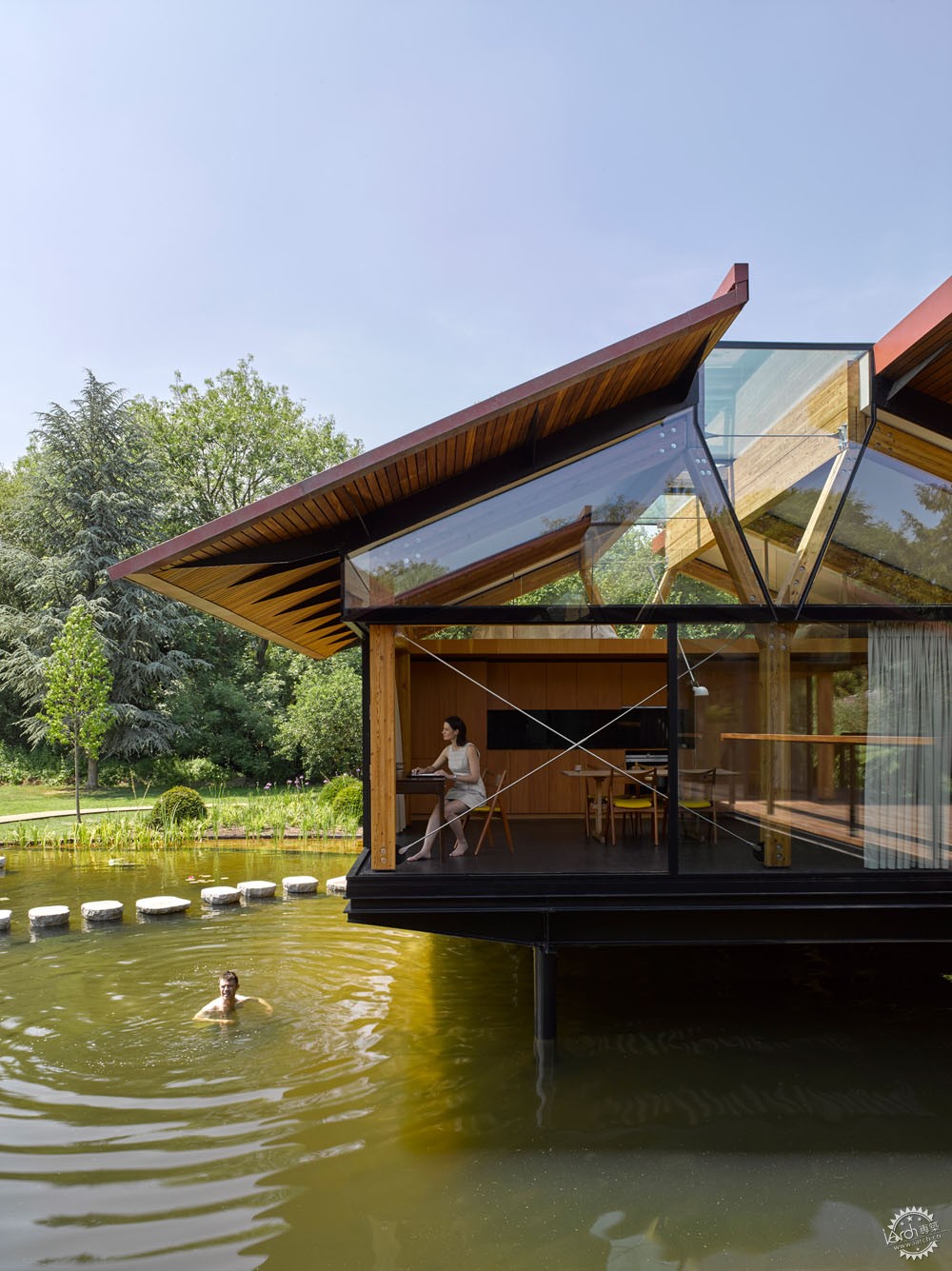

两个建筑都采用了坡屋顶,采用夸张的屋檐,遮挡住阳光直射,并提供了一条连接起居区的遮蔽走道。
屋顶由Y形柱支撑,这些柱由胶合层压木材制成,具有精确和稳定的特性。在室内使用了花旗松镶板给室内增加了温暖的气息。
Both structures are topped with sloping roofs featuring exaggerated eaves that shade the interiors from direct sunlight and provide a sheltered walkway connected to the living areas.
The roofs are supported by Y-shaped columns made from glue-laminated timber that was chosen for its precise and stable properties, and to add to the warmth of the Douglas fir panelling used throughout the interiors.

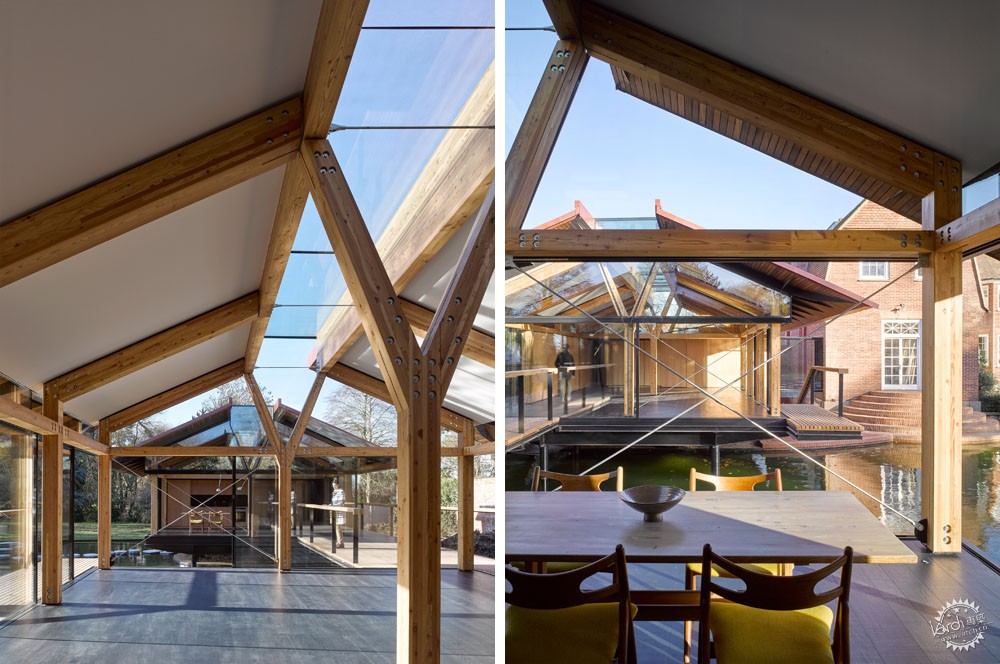
Y型支柱的顶部分开,横穿了两个建筑,为建筑创造了一个可以看见天空的天窗。
锥形钢片从悬臂中伸出,支撑着屋檐的胶合木板,与地板上的钢框架相呼应。
拱腹采用硬木包裹,屋顶顶部材料是铜瓦,为内饰带来了更多自然元素。
The tops of the supporting pillars separate to create space for skylights that extend the full length of both buildings and offer a view of the sky from inside.
Tapered steel fins that cantilever out from the Glulam structure to support the eaves echo the exposed steel frame at floor level. The soffits are clad in hardwood that introduces a further natural element to the interiors, and the roofs are topped with copper shingles.

“预先氧化的钻石铜屋顶瓦片与庄园的粘土屋顶瓦相接,形成了建筑的特色,”Hamish&Lyons建筑事务所补充道。
“用可塑性铜定制的边缘,使屋檐的形状如同锋利的刀片。”
"The pre-oxidised diamond copper roof shingles relate to the clay roof tiles of manor house, whilst providing a unique character to the new buildings," Hamish & Lyons added.
"The malleable copper allowed a bespoke edge detail to be formed to give the roof eaves a blade-like sharpness."
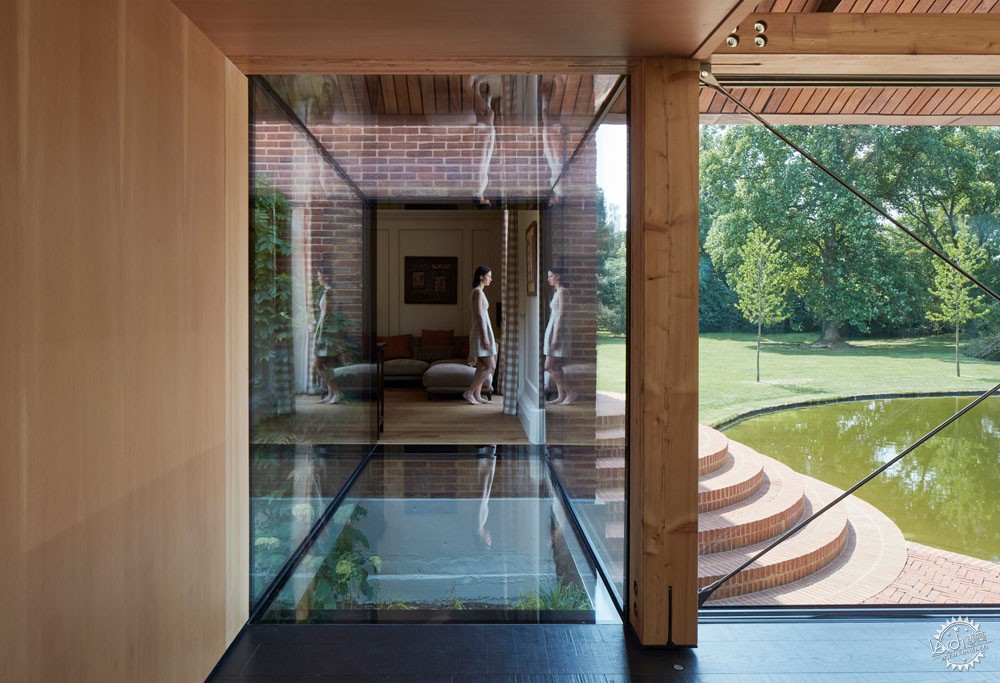
Stepping Stone House周围的玻璃墙可以滑动,因此可以将新鲜空气带入室内。其它立面材质采用砖材以呼应现存的建筑。
Hamish&Lyons建筑事务所还致力美化景观,设计了游泳区和从停车区通过花园通往水面环形路线。
Glass walls that wrap around Stepping Stone House incorporate sliding sections so the interiors can be opened up to the fresh air. The remaining surfaces are clad in brick to reference the existing house.
Hamish & Lyons also worked on the landscaping, which includes the swimming lake and a circular route that leads from a parking area through a garden of tree ferns towards the water.
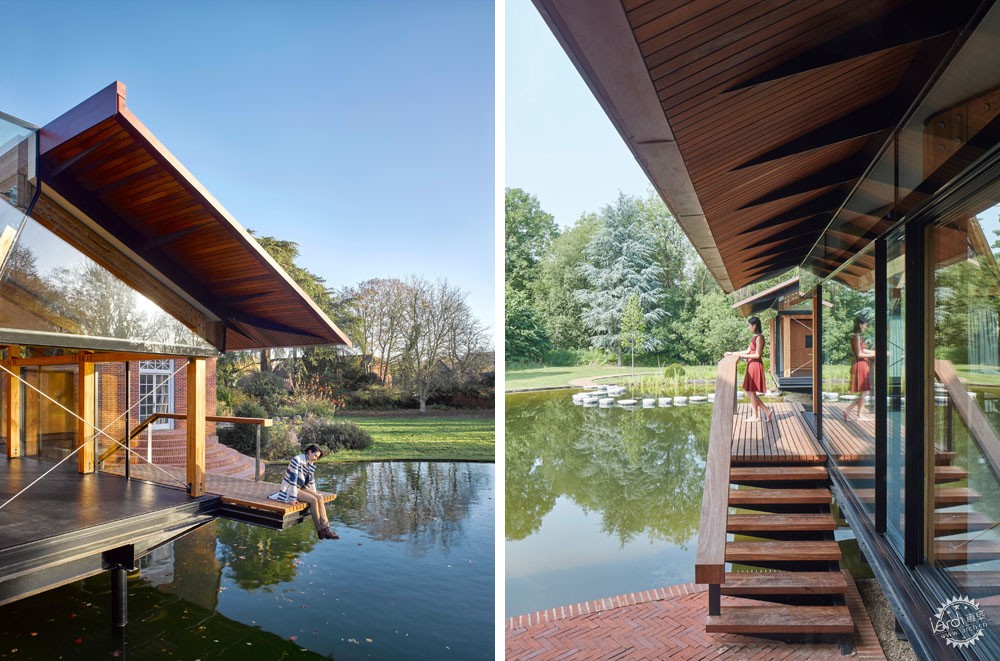
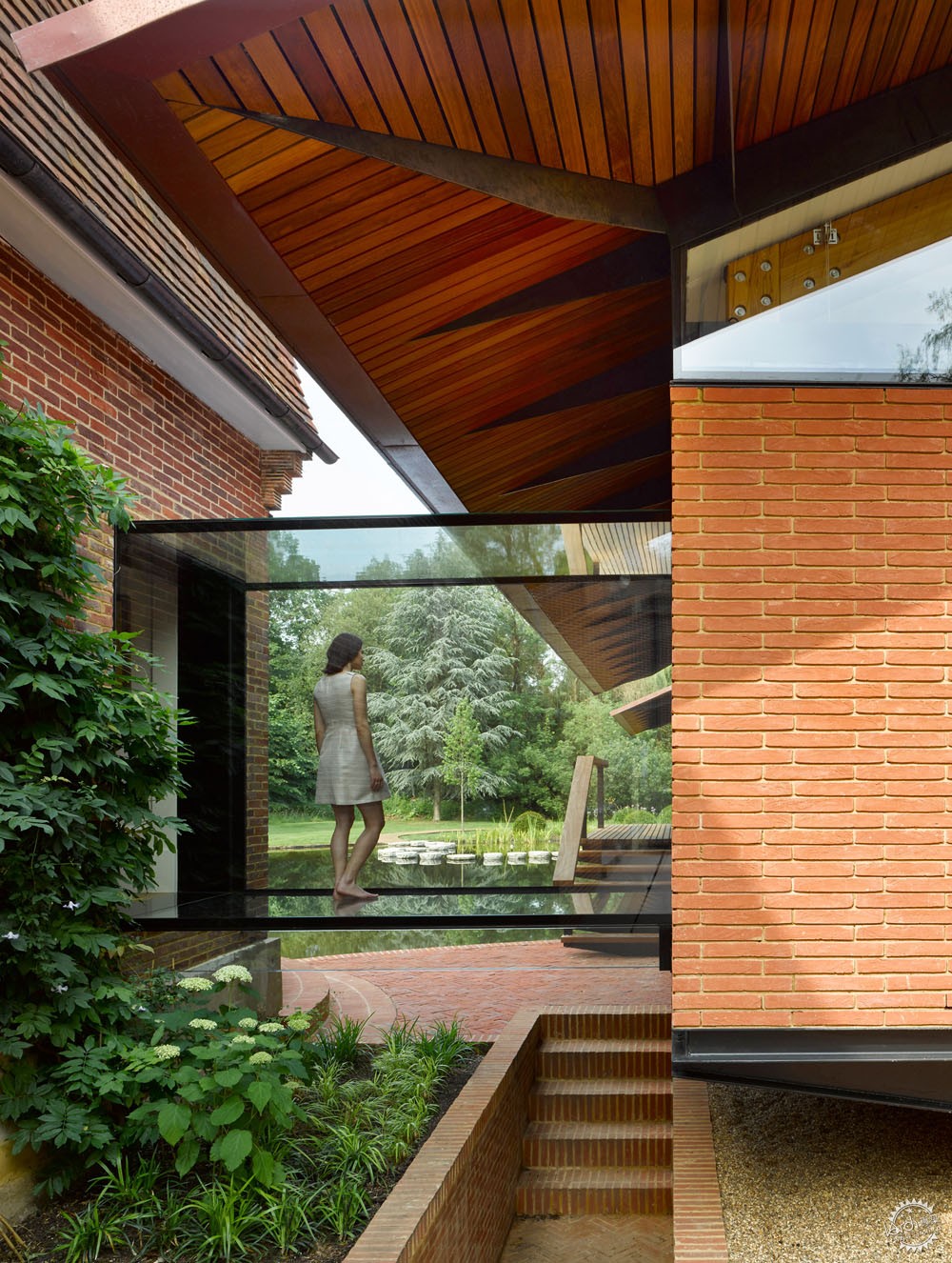
Stepping stones连着楼梯和高架木走道,通过一座桥将两座建筑连接起来。
起居空间南侧有一个悬臂式的跳台,一组台阶通向水边的砖砌露台。
Stepping stones lead to a staircase and elevated wooden walkway that connects the two buildings via a bridge.
A cantilevered diving platform extends from the southern side of the main living space, with a further set of steps leading down to a brick terrace at the water's edge.
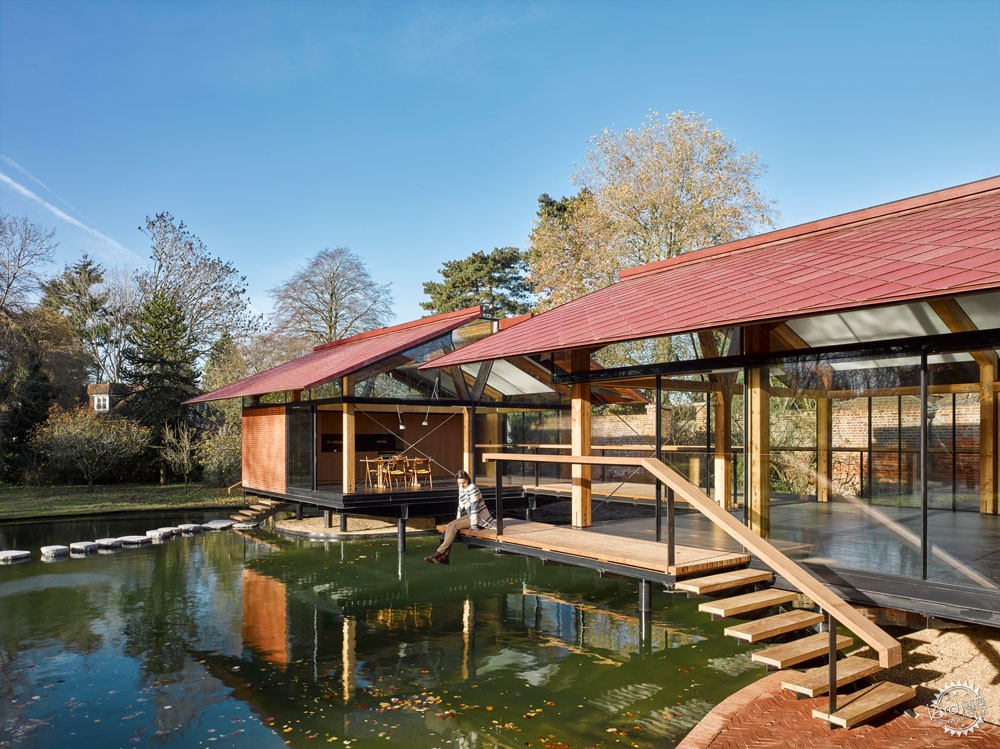
建筑设计事务所认为该建筑系统同样适用于在不同的环境或地点。
建筑师把建筑放钢柱上,使建筑更接近自然。在挪威,lund hagem用柱子把避暑别墅锚定在岩石海岸上,而在瑞典,White arkitekter工作室在海面上建造了一个浴室。
照片来自James Brittain
The architects designed the building as a modular system that was prefabricated and allowed for improved efficiency of construction.
They also claimed that the system could be used to produce similar buildings in a variety of different contexts or locations.
Placing buildings on stilts allows architects to bring buildings closer to nature. Lund Hagem used stilts to anchor a summer house to a rocky shore in Norway, and White Arkitekter built a bathhouse on columns rising from the sea in Sweden.
Photography is by James Brittain.

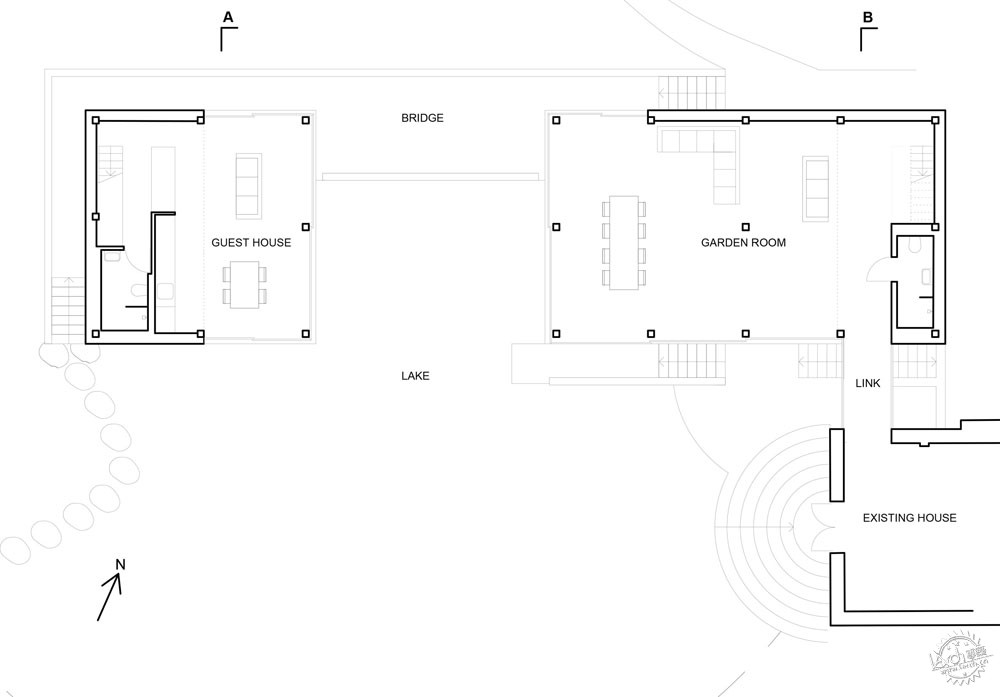
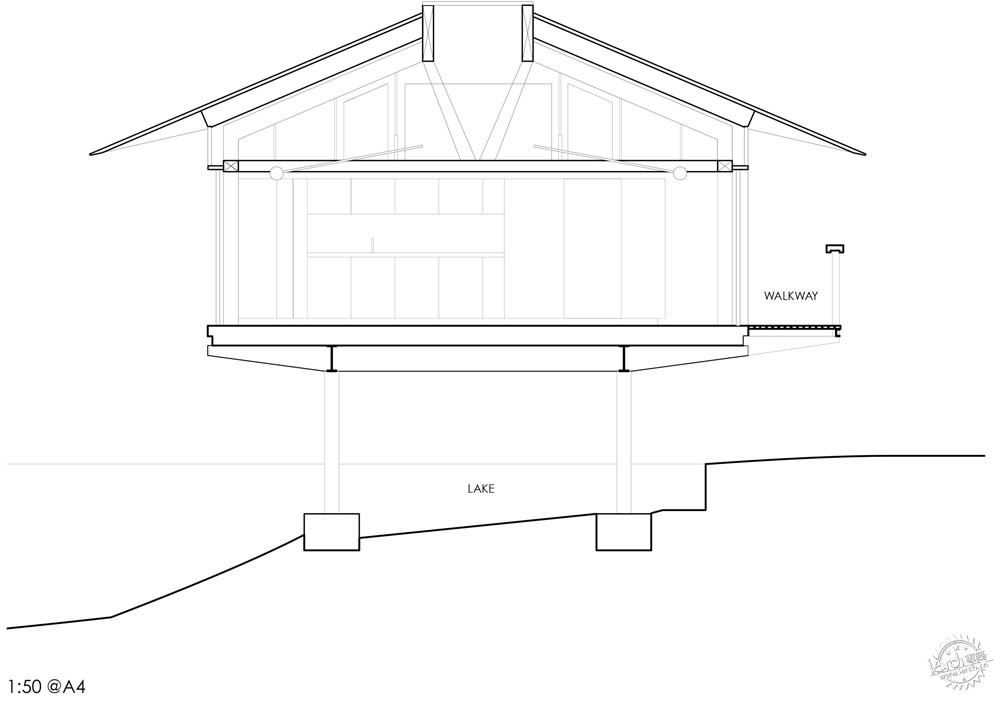
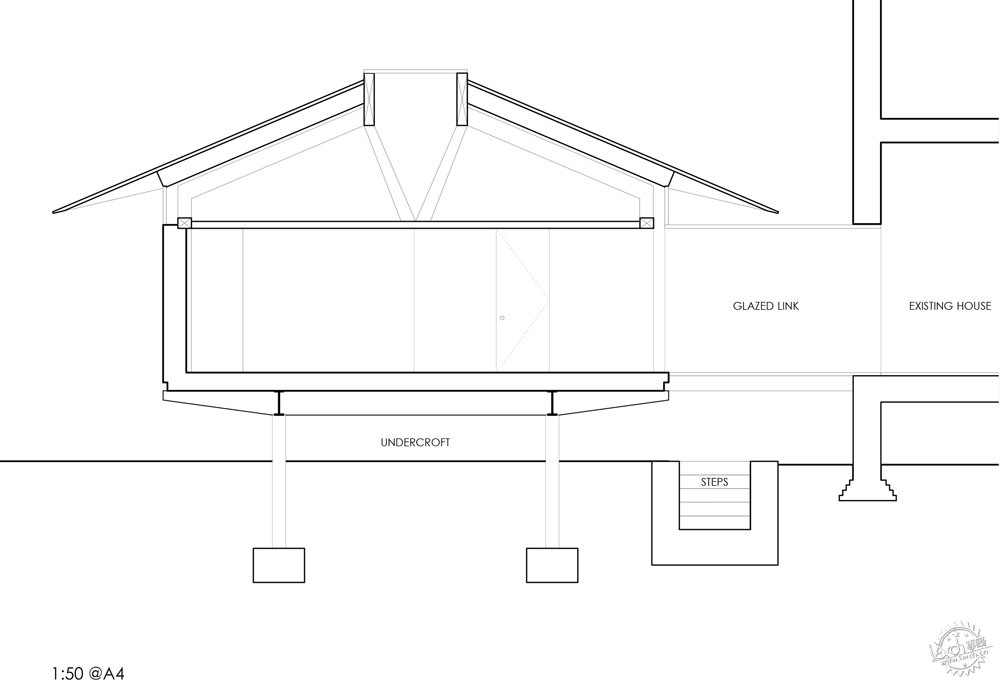
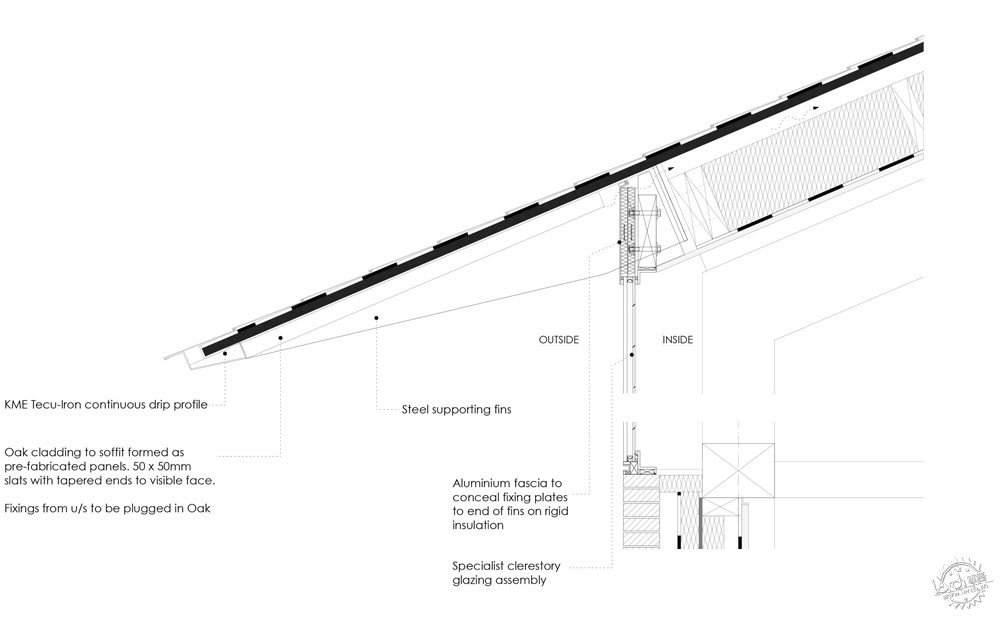
项目信息:
客户:Charles&Gracia(私人)
主承包商:R J Clyde Builders LTD
结构工程:Momentum M&E
顾问:D Stanley Ltd.
工程预算:Emmaus Consulting
CDM协调员Andrew Goddard Associates Limited
建筑审查:MLM
Project credits:
Client: Charles & Gracia (private)
Main contractor: R J Clyde Builders LTD
Structural engineer: Momentum M&E
Consultant: D Stanley Ltd
QS: Emmaus Consulting
CDM coordinator Andrew Goddard Associates Limited
Approved building inspector: MLM
|
|
专于设计,筑就未来
无论您身在何方;无论您作品规模大小;无论您是否已在设计等相关领域小有名气;无论您是否已成功求学、步入职业设计师队伍;只要你有想法、有创意、有能力,专筑网都愿为您提供一个展示自己的舞台
投稿邮箱:submit@iarch.cn 如何向专筑投稿?
