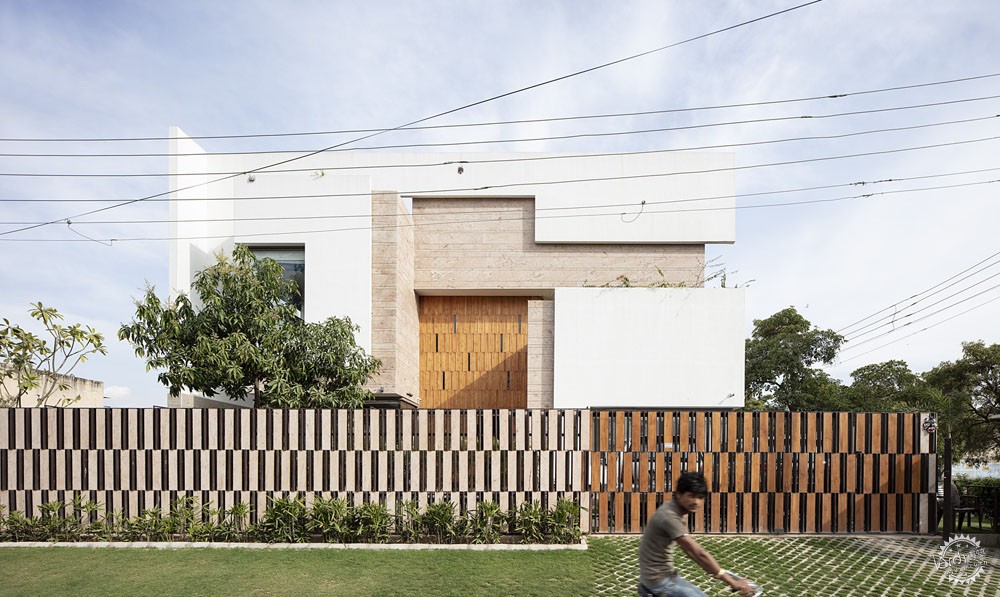
印度哈里亚纳邦潘切库拉35号住宅
Residence 35 / Charged Voids
由专筑网廖宇欣,李韧编译
该项目为三代同住的家庭设计。建筑被分成4层并置空间,其间有遮阳顶棚遮盖。这一系列空间在房屋中央区域彼此相通。
Text description provided by the architects. To design a house for a 3-generation joint family. The concept was devised as a juxtaposition of 4 layered boxes with a parasol roof covering the space in between. This space transpired into a series of central volumes of the house, connected to each other in section.

俯视房屋看其构造,主要公共空间为场地北侧的水池和庭院。
The plan was organized in a way that the northern side of the site was utilized as a water body and courtyard that overlooked the main public space of the house.

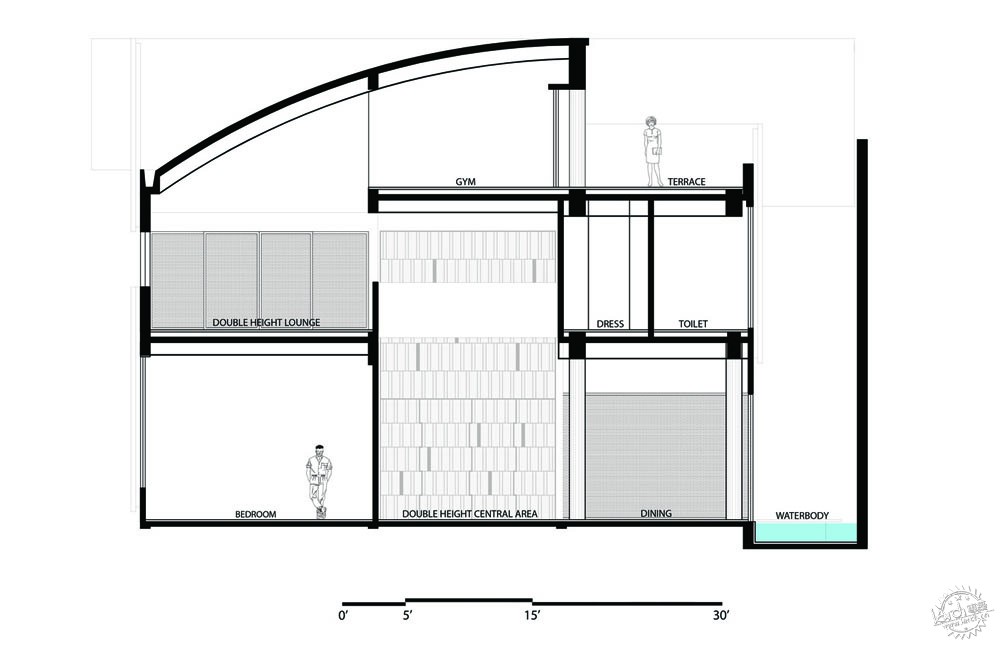

第一层设有长辈主卧、客房、厨房等,与公共区域相通。
The ground level housed the oldest generation's master bedroom, a guest room, kitchen etc. along with the public areas.
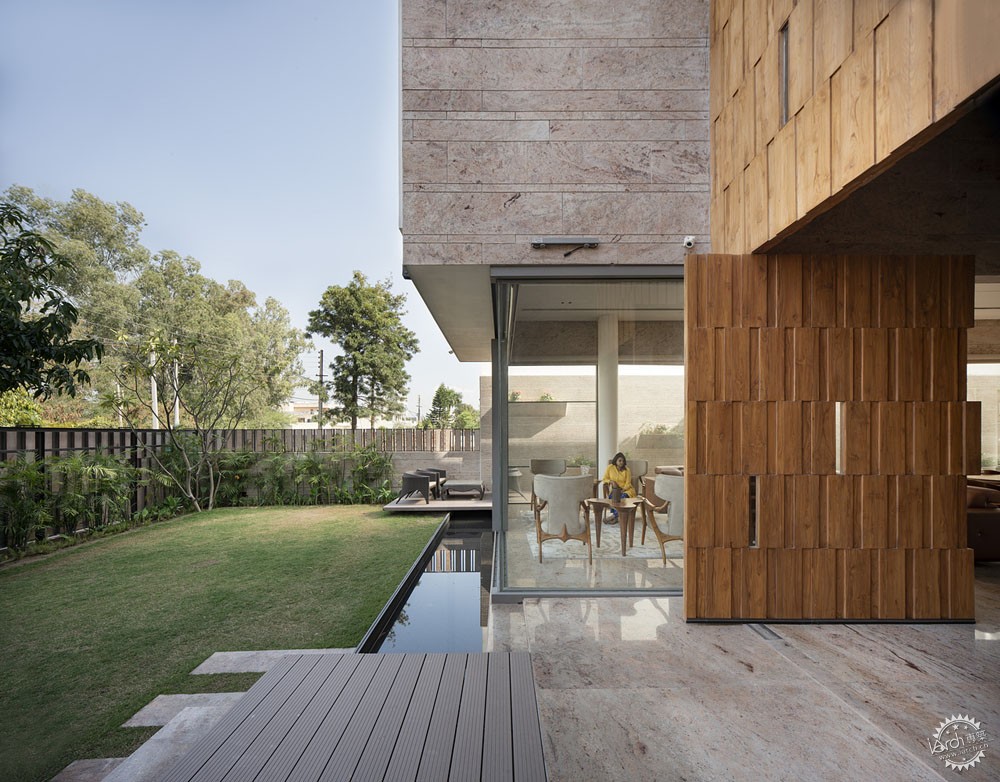
建筑师将印度教礼拜祭品放置在入口正对面的中心,入口有着双层木制屏风,主门是窗板组合,可以根据需要控制开口大小。
The puja was placed at the central vertical axis directly opposite the entrance. The entrance was through a double height wooden screen where the main doors were a combination of multiple shutters there by allowing varied opening sizes depending on the use.

第二层为另外两代人提供了3间卧室,而第三层则设有娱乐区和佣人宿舍。
The second level housed the 3 bedrooms for the 2 other generations while the third level housed the entertainment zone and the domestic help quarters.
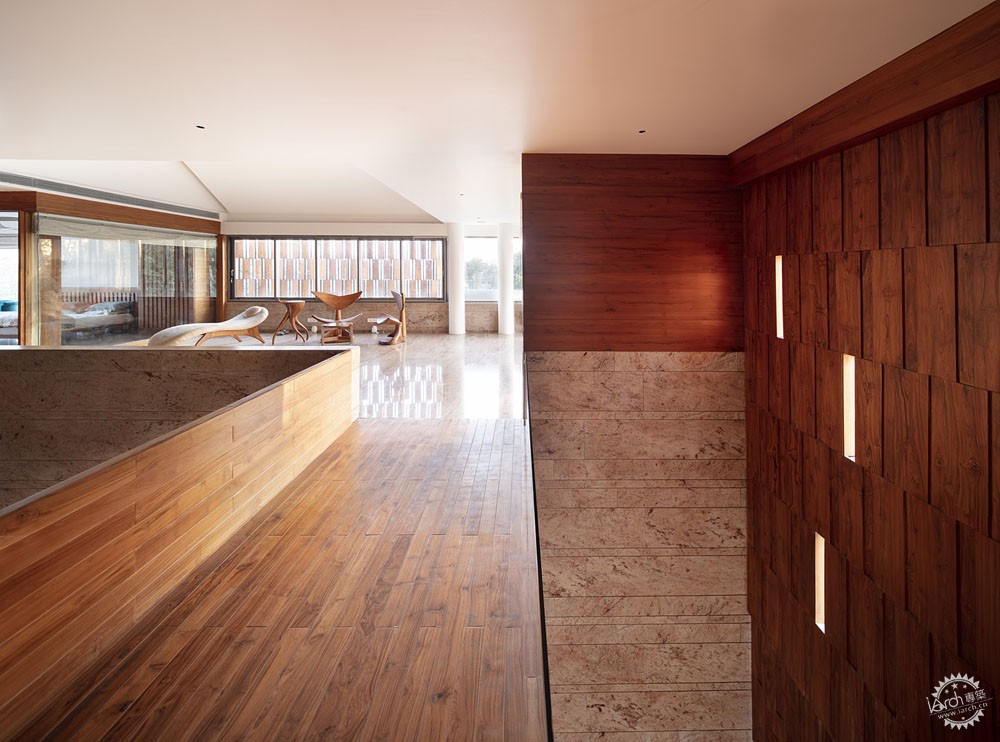
相通的住房空间使三代人的联系更密切,并且正由于各空间自由相通,也使得室内看上去更加宏伟宽敞。
The interconnecting volumes allowed for a connection between the various generations & also lent a grandeur to the interior space since the cross axes became free in the section.
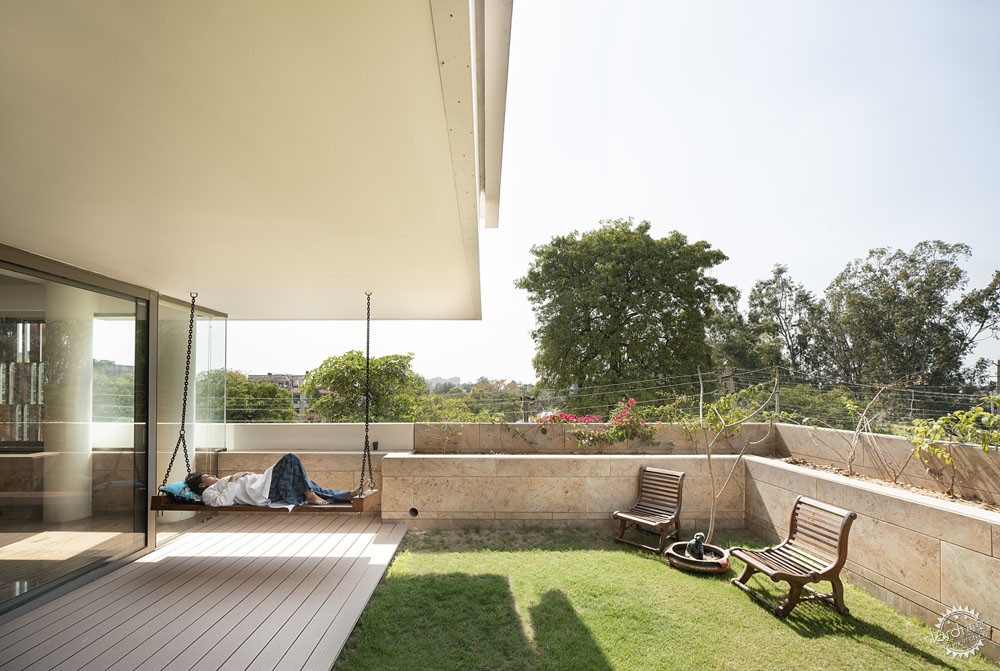
该房屋的设计是为抵御印度昌迪加尔极端气候,因此大型玻璃开口仅朝向北侧,而南侧和西侧的开口则由低层悬挑和垂直遮阳设备遮挡。第二层和第三层的两个露台花园能够有效减少屋顶的热量。
The house is designed as a strong response to the extreme climate of Chandigarh since the large glass openings are only oriented to the northern side while the openings to the southern and western side are shaded by deep overhangs and vertical shading devices. Two terrace gardens on the second & third level reduce the heat gain from the roof.
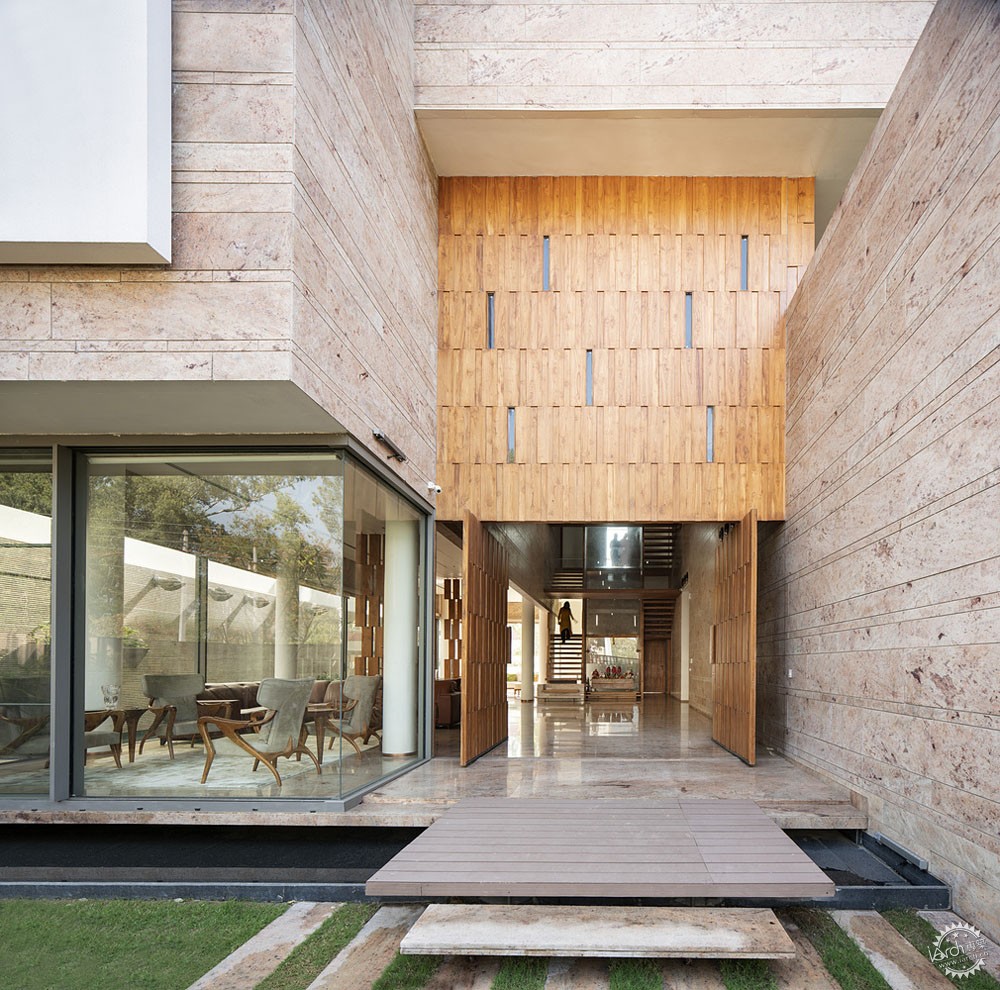
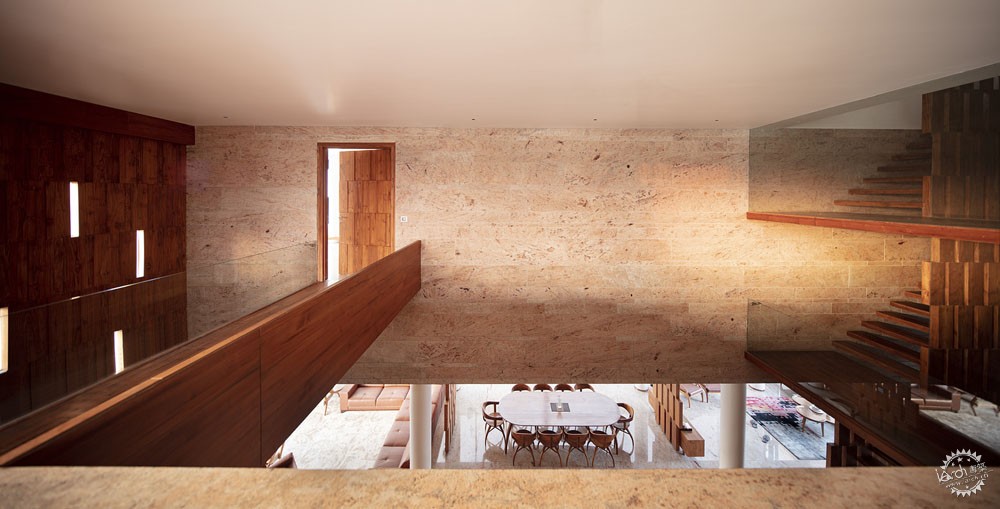
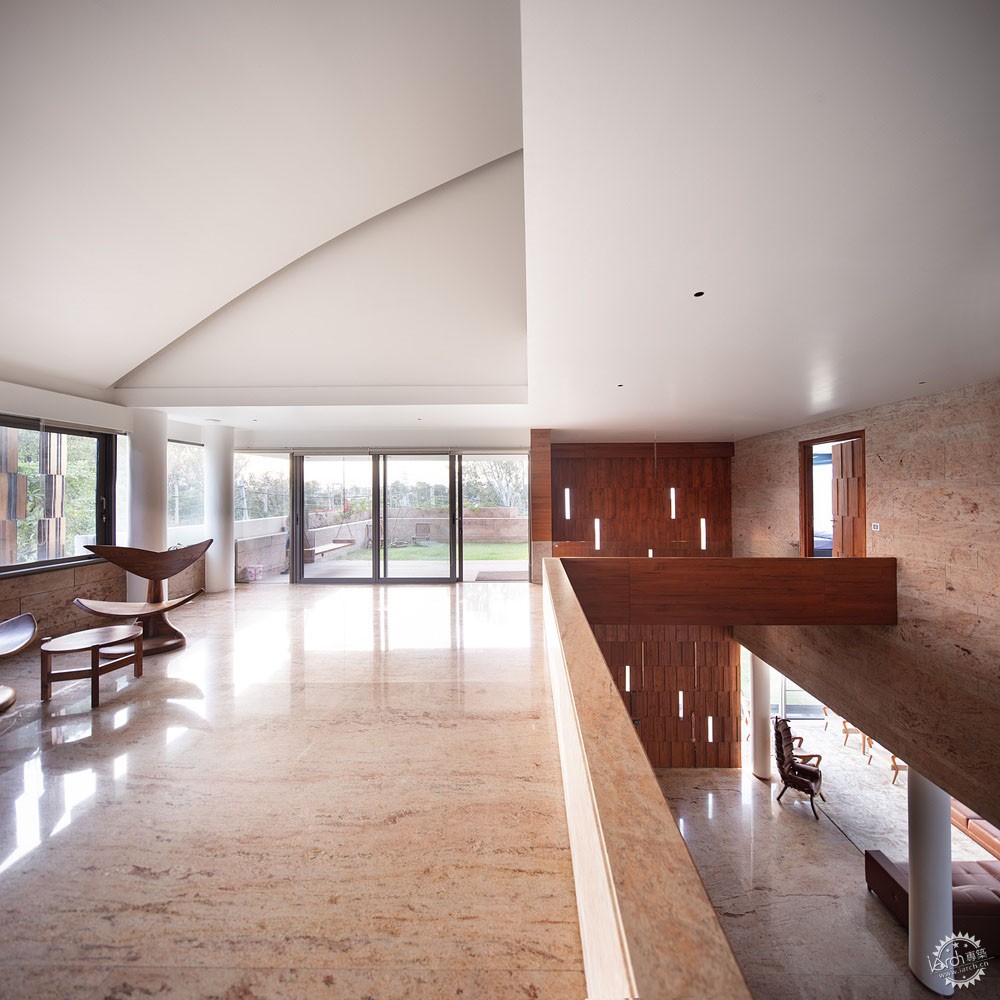
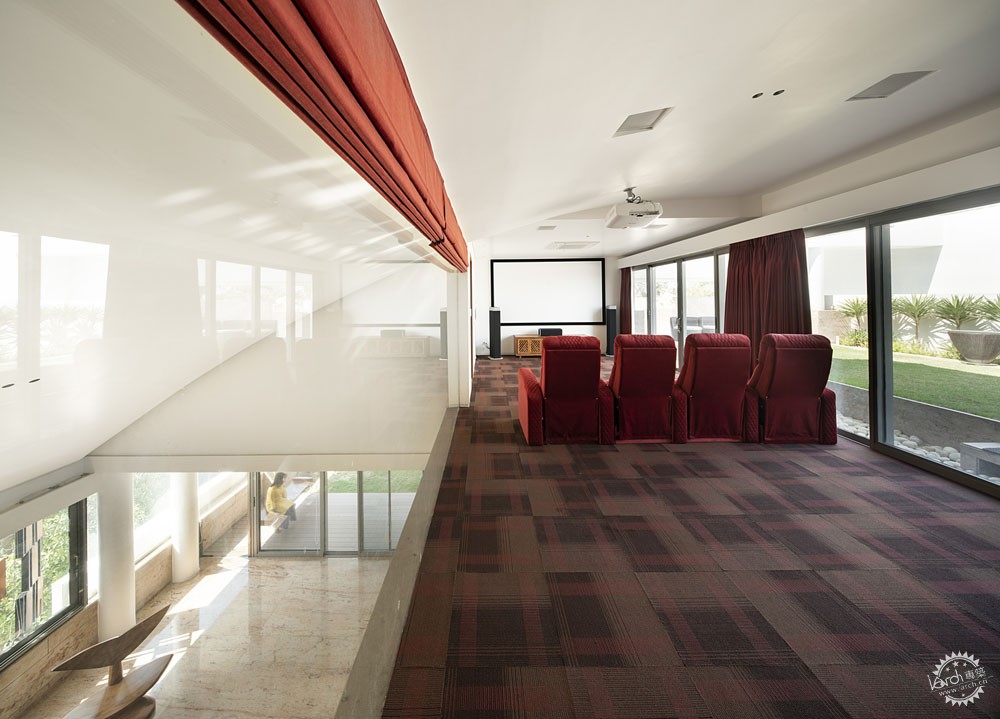

建筑设计:Charged Voids
地点:印度哈里亚纳邦潘切库拉
类别:室内设计
主创建筑师:Aman Aggarwal
设计团队 :Swati Agarwal, Mehak Mahajan
项目年份:2018年
摄影:Javier Callejas
制造商:Duravit, Hansgrohe, Legrand, Schüco, Jaquar, ART N GLASS, Mitsubhishi, Alno, Osram
3D展示台:Haneet Khanna
结构顾问:Pankaj Chopra
水体工程:Madhhu irritech; Uttam Singh
制造商:Lohar creations; Anil Dhiman
雕塑:Hriday
场地面积:570.0 ㎡
建筑面积:650.0 ㎡
Architects: Charged Voids
Location: Panchkula, India
Category: Houses Interiors
Lead Architect: Aman Aggarwal
Design Team: Swati Agarwal, Mehak Mahajan
Project Year: 2018
Photographs: Javier Callejas
Manufacturers: Duravit, Hansgrohe, Legrand, Schüco, Jaquar, ART N GLASS, Mitsubhishi, Alno, Osram
3D Visualizer: Haneet Khanna
Structure Consultant: Pankaj Chopra
Water Body: Madhhu irritech; Uttam Singh
M S Fabricator: Lohar creations; Anil Dhiman
Sculptor: Hriday
Site area: 570.0 ㎡
Built up Area: 650.0 ㎡
|
|
专于设计,筑就未来
无论您身在何方;无论您作品规模大小;无论您是否已在设计等相关领域小有名气;无论您是否已成功求学、步入职业设计师队伍;只要你有想法、有创意、有能力,专筑网都愿为您提供一个展示自己的舞台
投稿邮箱:submit@iarch.cn 如何向专筑投稿?
