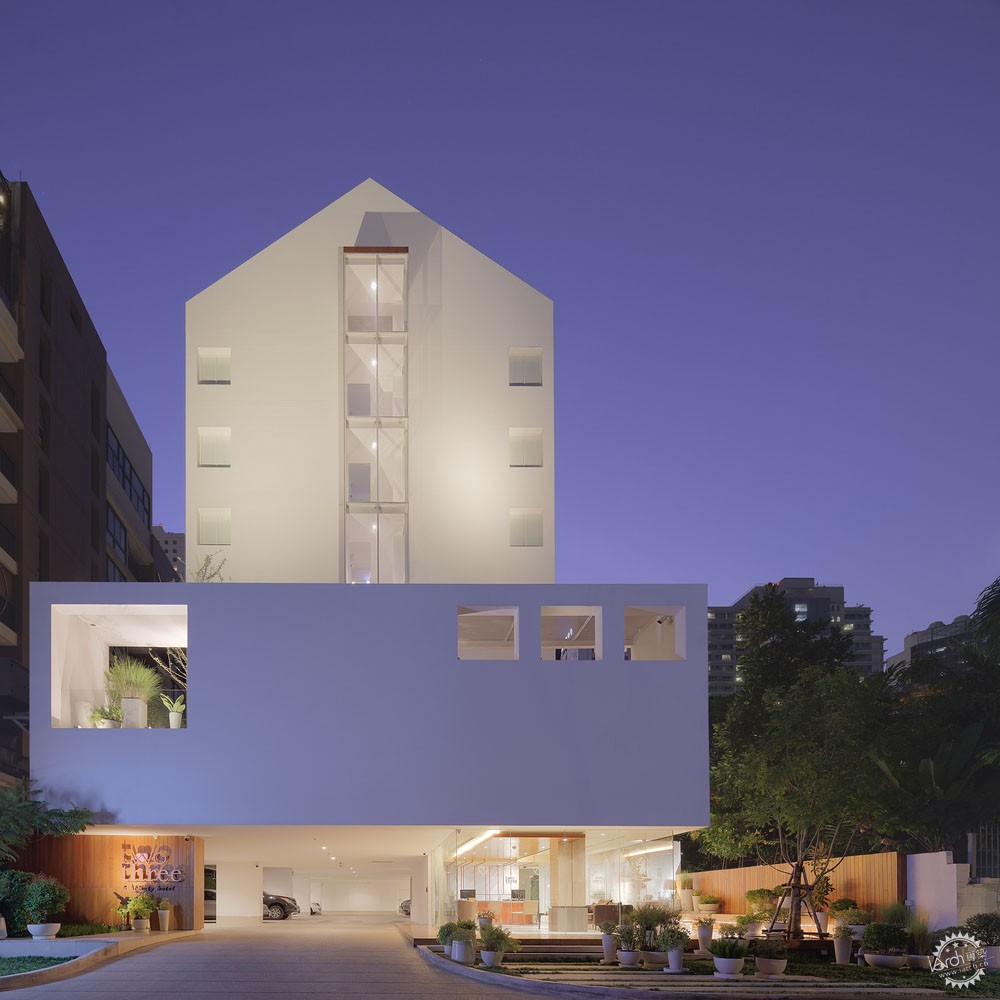
曼谷TwoThree酒店
TwoThree Hotel / Design in Motion
由专筑网王沛儒,李韧编译
“TwoThree”酒店位于泰国曼谷中央商务区,建筑高7层。项目的主要内容是对旧公寓大楼进行翻新,业主要求把它改造成一座新的城市旅馆。这座翻新后的大楼包含68间客房、一家餐厅和一个游泳池。
‘TwoThreeHotel’ is a 7-storey hotel project on Sukhumvit 23 road, one of the prime areas in central business district of Bangkok, Thailand. This is the refurbishment of the old apartment building in which the owner required to turn it into a new city hotel. The refreshed building consists of 68 guest rooms, a restaurant and a swimming pool.
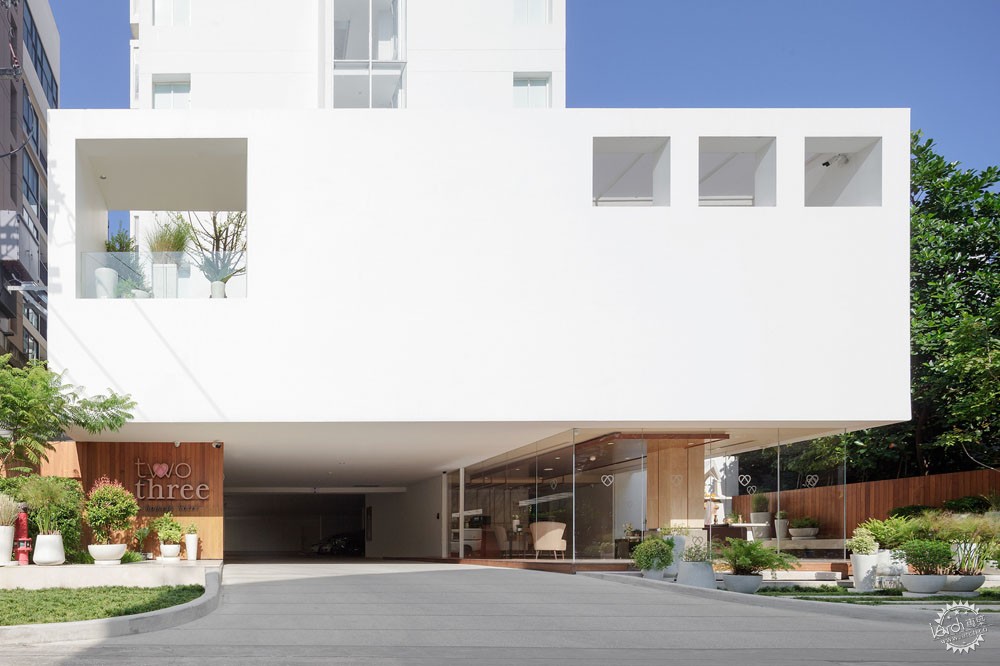
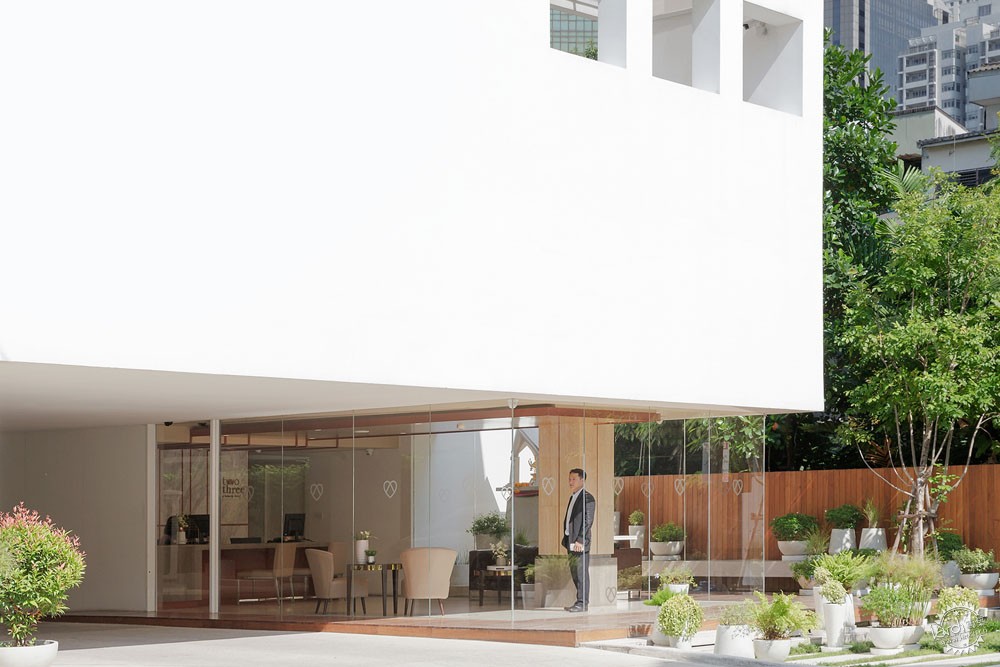
旧公寓楼的主要问题是每个房间的面积太小,窗户也不够大。为了改善这些住起来不舒适的空间,建筑师决定将现有的露台整合到室内,扩大房间面积,然后再将其窗户扩大,这样就成为更大、更明亮、具有更多功能的房间。通过设计方案,外部露台变成了室内空间,也是小休闲区。
The major problem of each room in the existing apartment was its small dimension, and its insufficient size of window. To improve those uncomfortable spaces, we decide to integrate the existing terrace to be a part of each room, as well as expand the size of its window. As a result, these provide larger, brighter and more functional rooms and, by this design, the exterior terrace has been turned into the indoor space acting as a relaxing daybed corner.
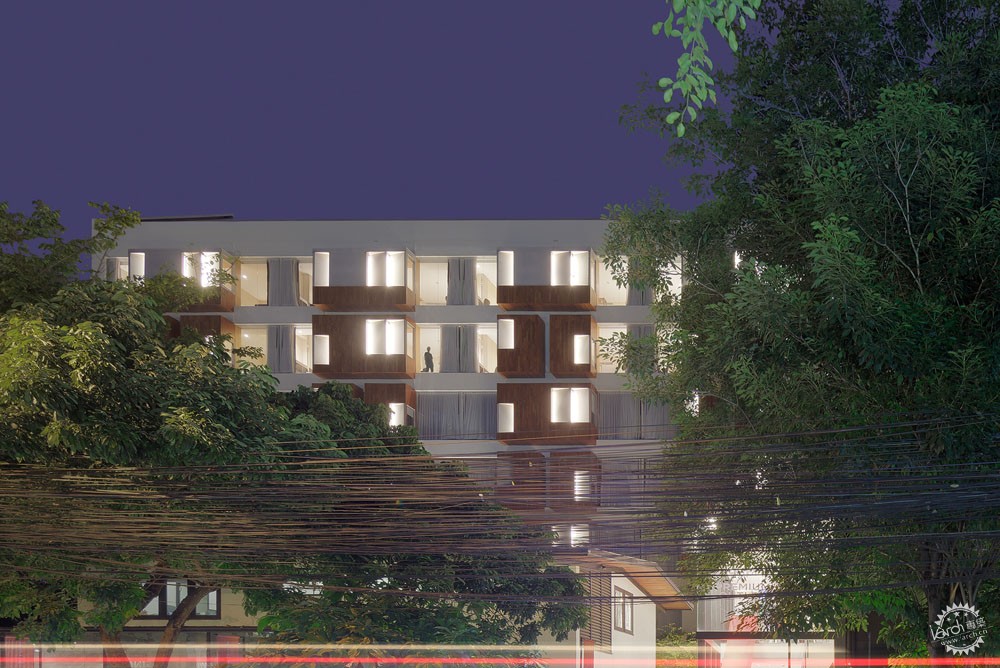
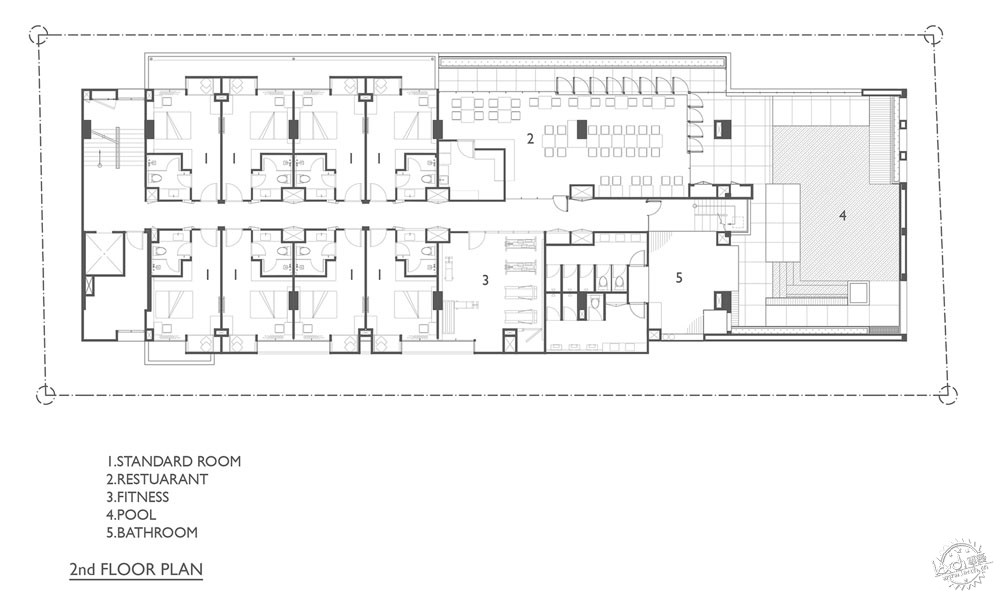
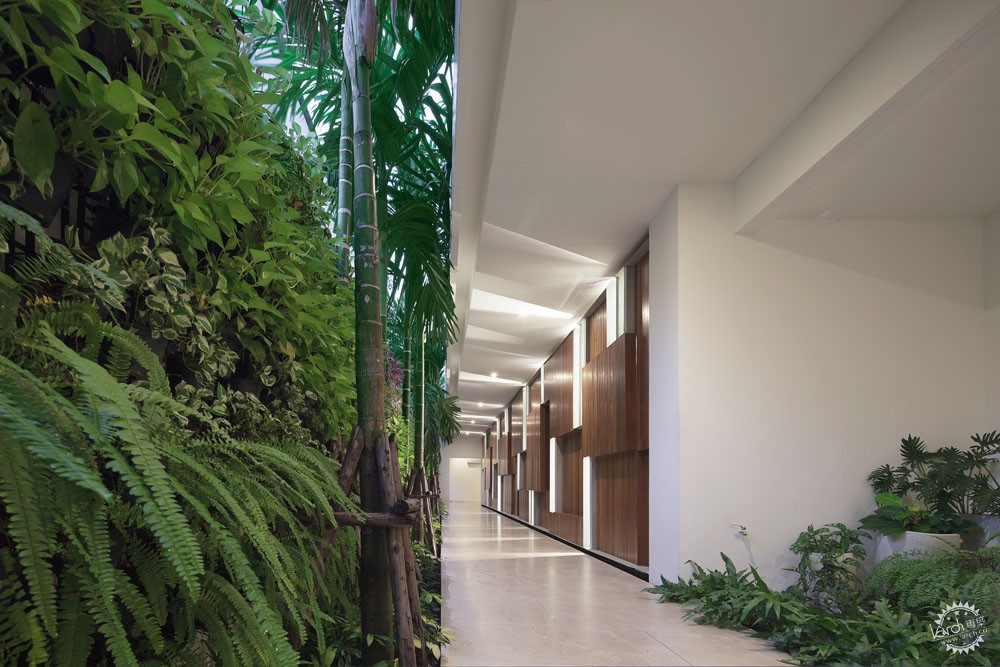
除此之外,还有一个限制就是这些新的墙面和地面都必须为实心,由于曼谷当地的建筑规范,使得前侧露台和相邻场地之间的距离过于狭小,从而无法在墙面上开口。换句话说,窗户只能放在侧面的墙上,因此,为了追求自然采光,建筑师应用了凹窗的形式,使得角落和室内空间在白天都能获得更多的光照。
However, the other limitation is that those new daybed corners’ refreshed walls facing directly the neighbours’ lands have to be constructed as solid walls. This is because the spaces between each former terrace and the adjacent lands are too close to directly provide openings due to the building setback regulation in Bangkok. In other words, windows are allowed merely on their profile walls. Therefore, to reflect our design aim of natural light, recessed windows are designed to generate more indirect light for the daybed corners and interior spaces.
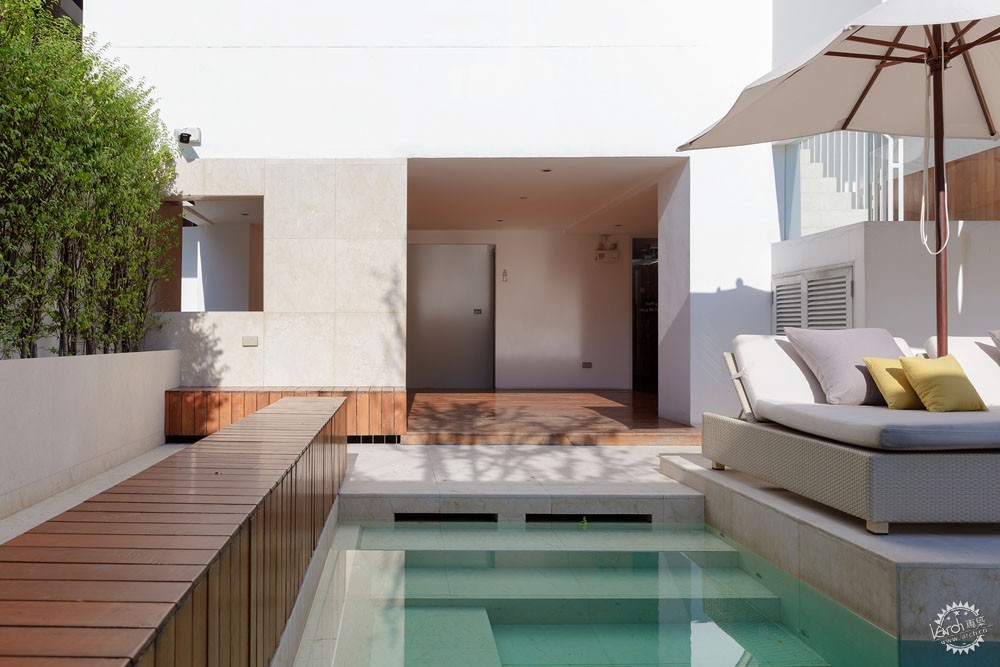
为了更好地让使用者享受日光,建筑师决定通过外立面的形式而进行表达,建筑应用了木制材料,而整体设计则由简单的几何图形组成,其中主要的材料是抹灰和白漆墙。所以,当干净的白色墙壁与一些木制材料结合之后,这家酒店的氛围则更为亲切一些,客人也居住得更加舒适。
As the design solutions with those interior daybeds, we have decided to reflect them to the exterior façade and express them to be the main language of the building with wooden texture, while the overall design comprises of simple geometry forms and the main material is plastered and white painted wall. Consequently, this clean white wall with the touch of some wooden material could make this hotel cozier and more comfortable to the guests.

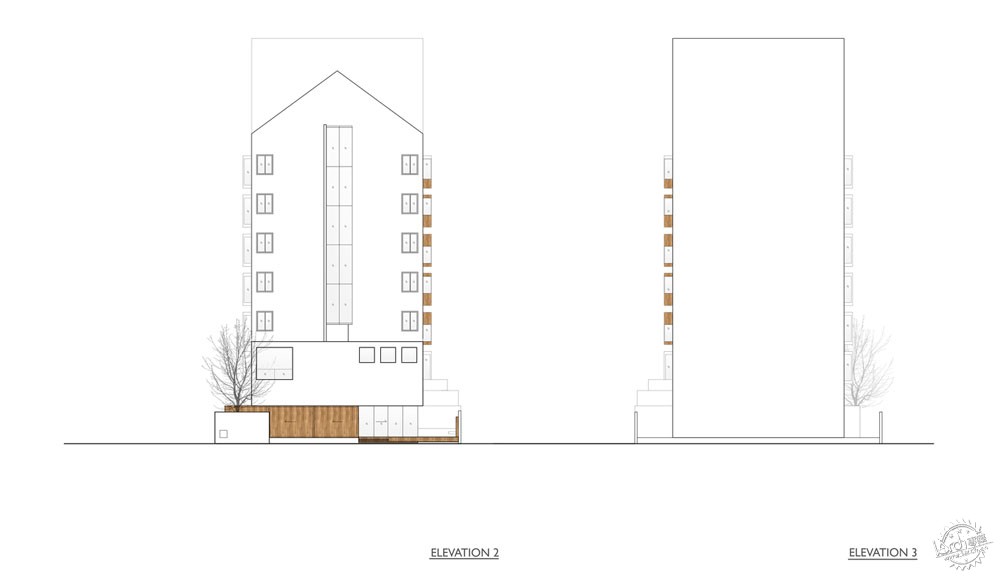
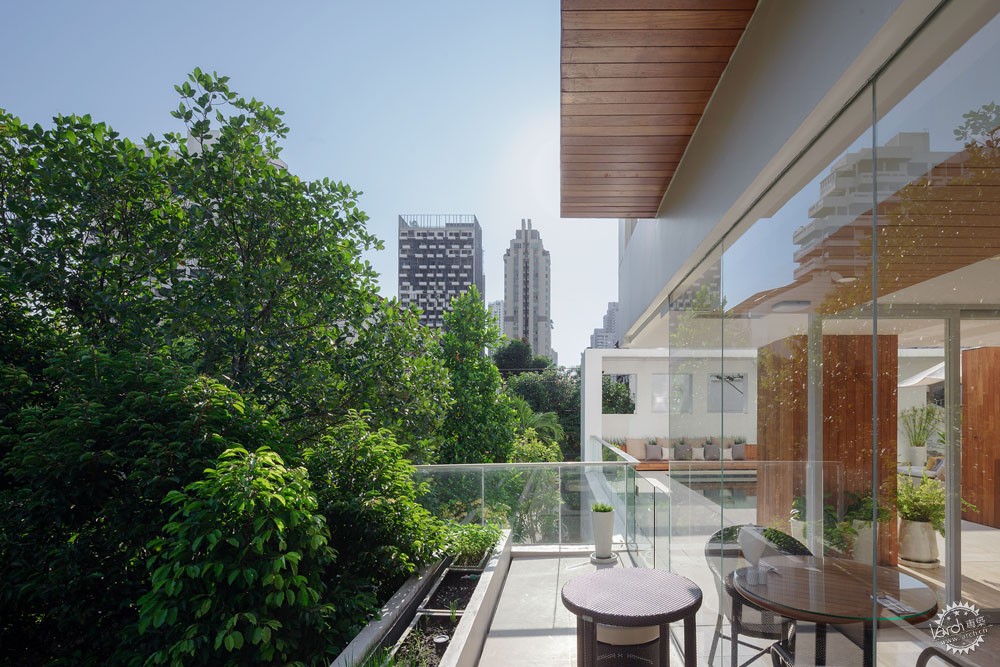
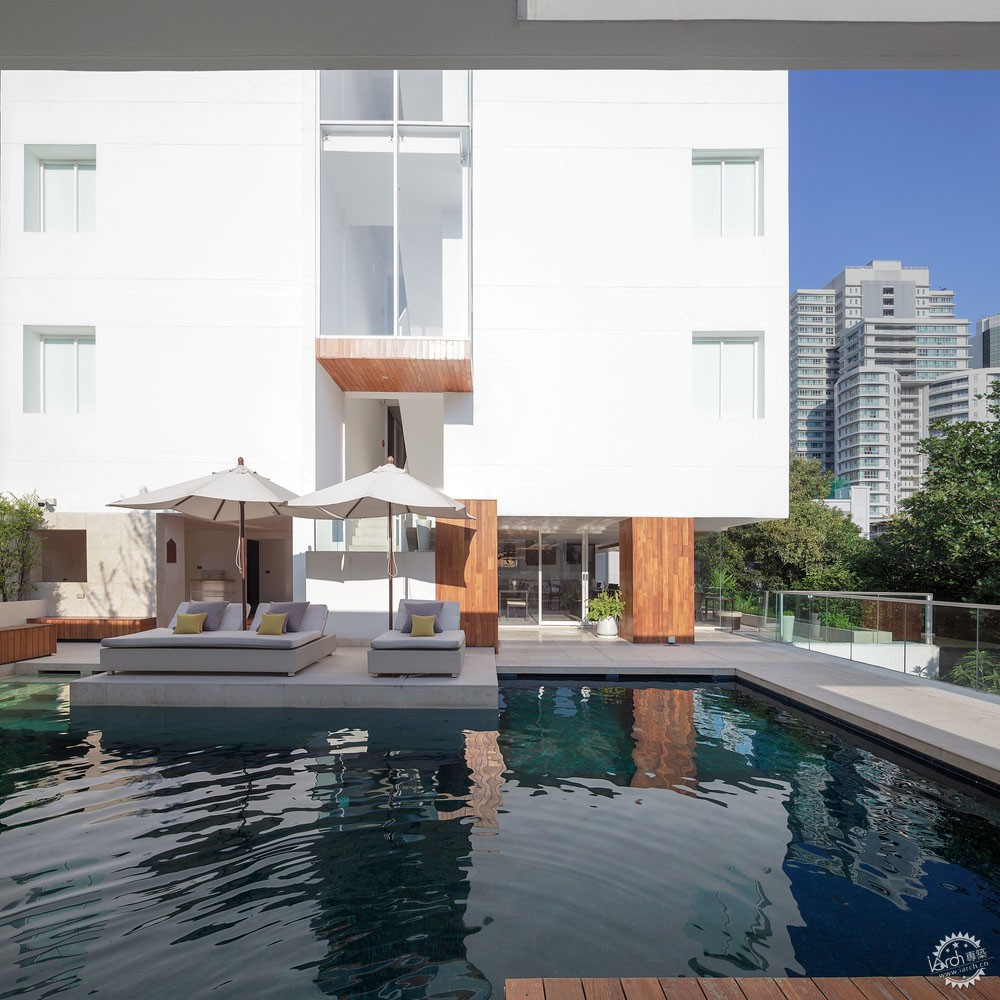
在景观设计方面,由于土地面积的限制,没有足够的空间种植大树,所以建筑师选择了垂直的盆栽作为花园的景观设计解决方案,营造更多的户外绿化氛围,这样的设计方式是受到项目后院小花园的启发,不同形状大小的水磨石罐放在小角落里,创造了友好的环境,客人可以通过这种景观营造的亲切感而产生宾至如归的感受。
In the aspect of landscape design, because of the constraint of the land’s area, where no space is left to plant large trees, the vertical and potted garden is selected to be the solution of the landscape design, determining to generate the outdoor atmosphere more greenery.Simultaneously, the character of this design is inspired by small gardens on the houses’ backyards, where various shapes of terrazzo pots are generally arranged to create small corners with friendly environment and the guests could feel at their home by this landscaping.

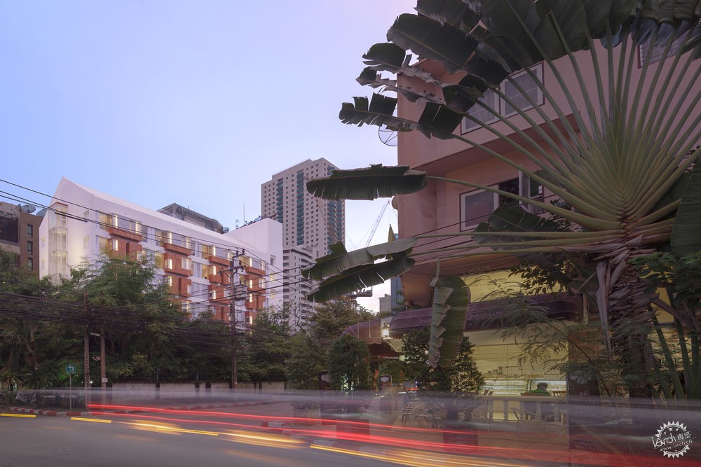
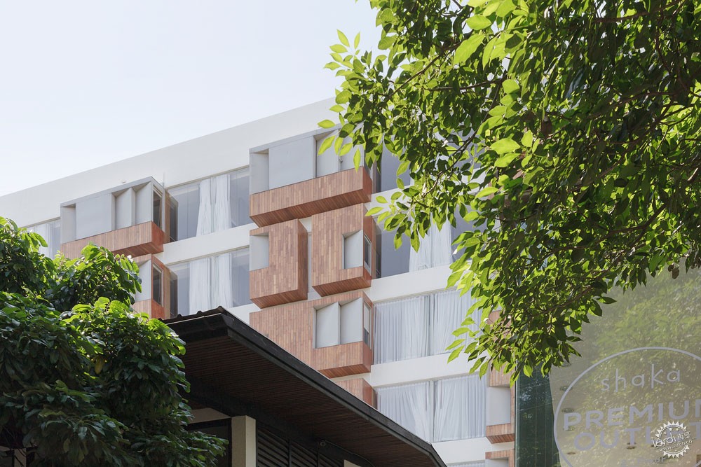
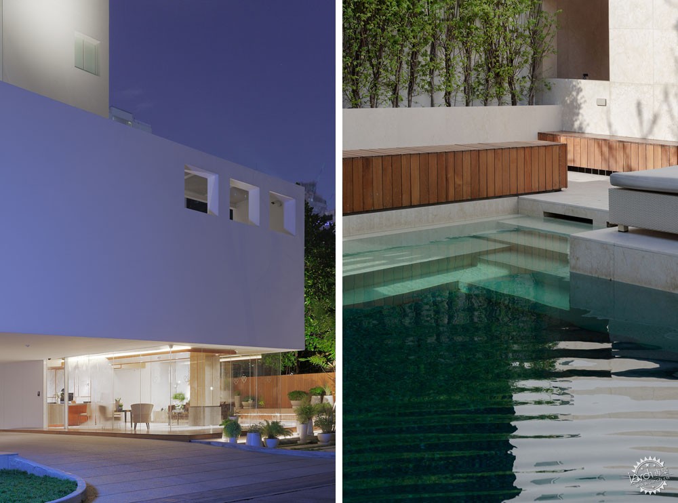
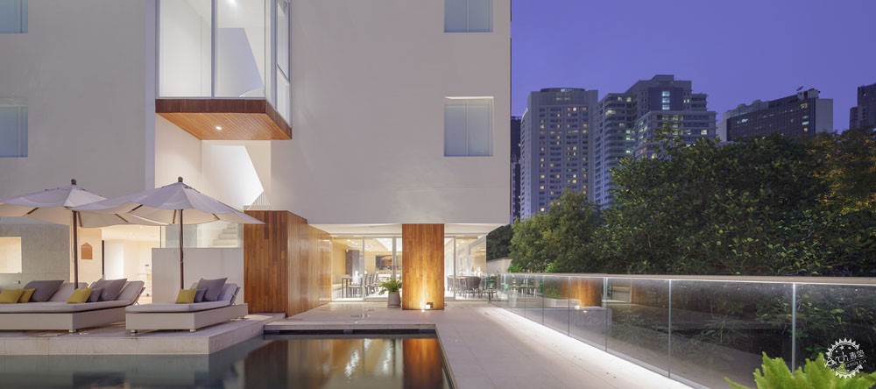
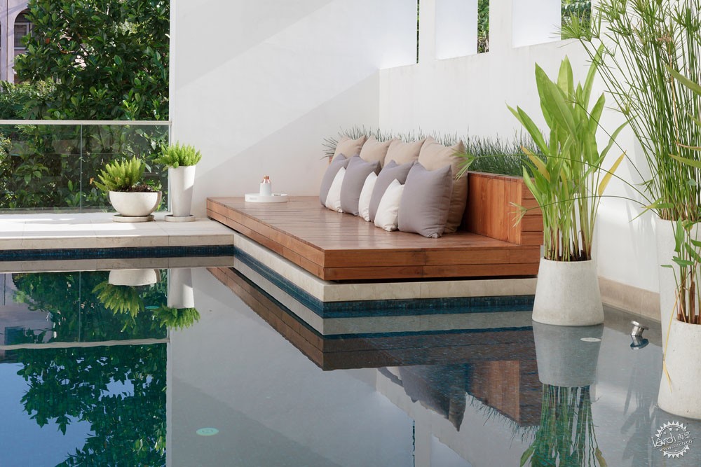

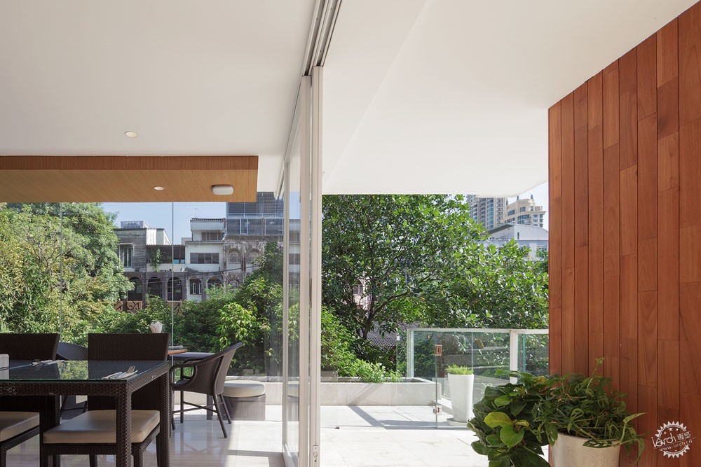
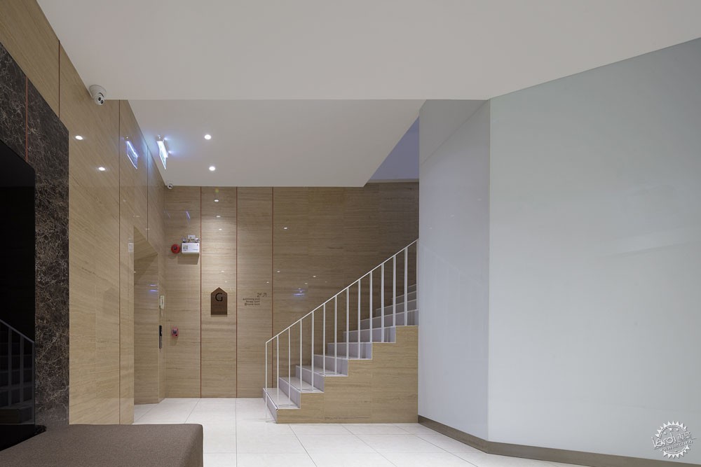
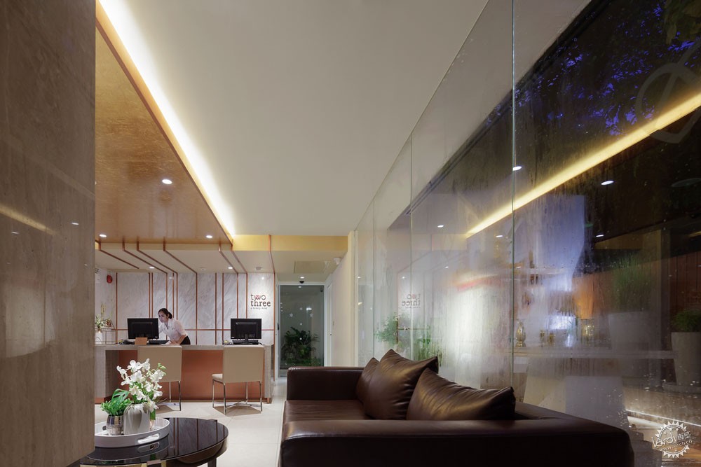
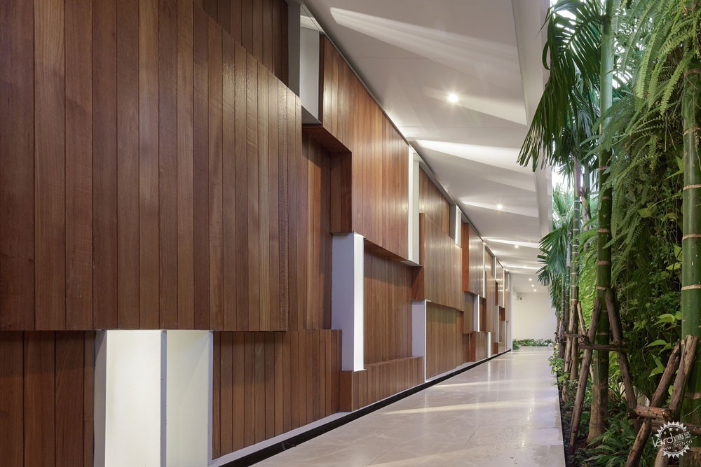
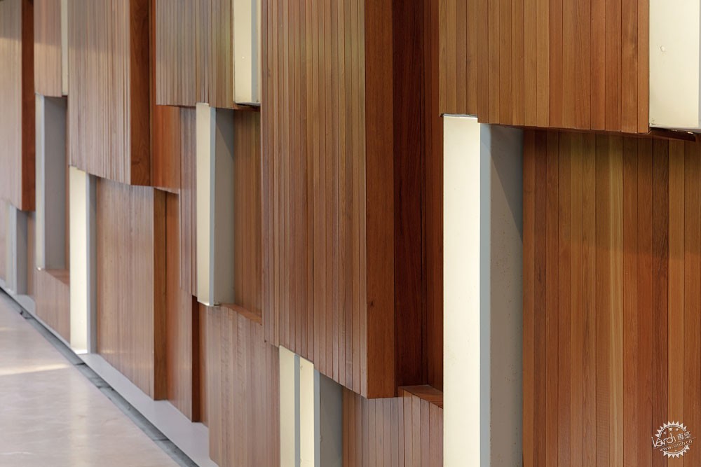
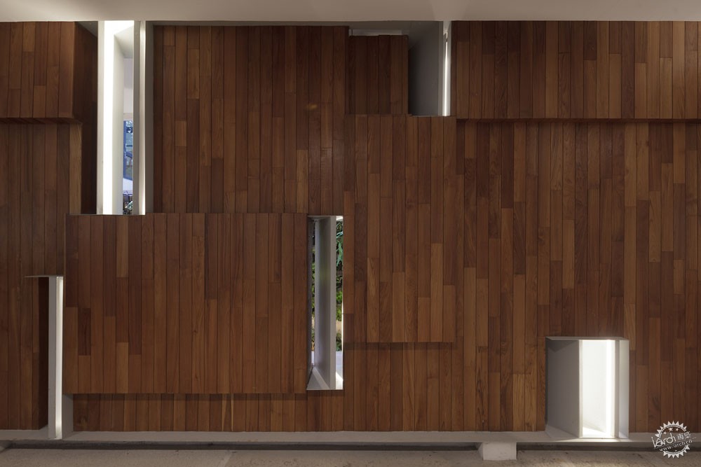
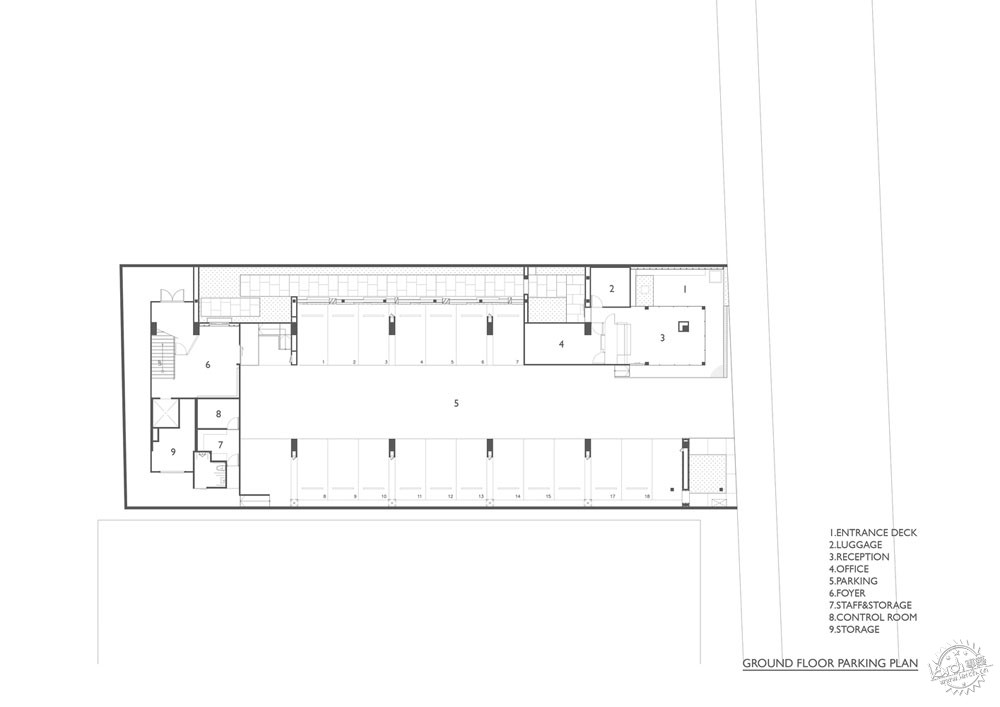
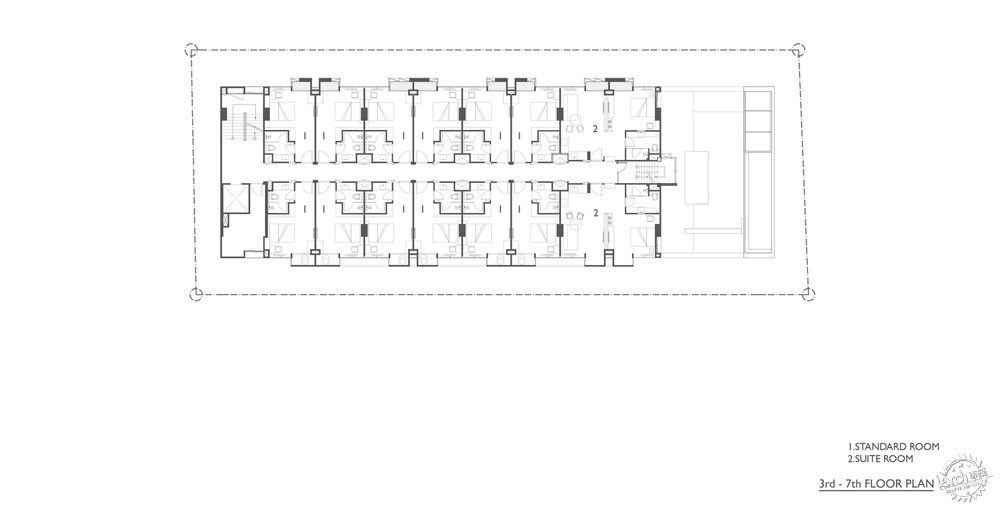
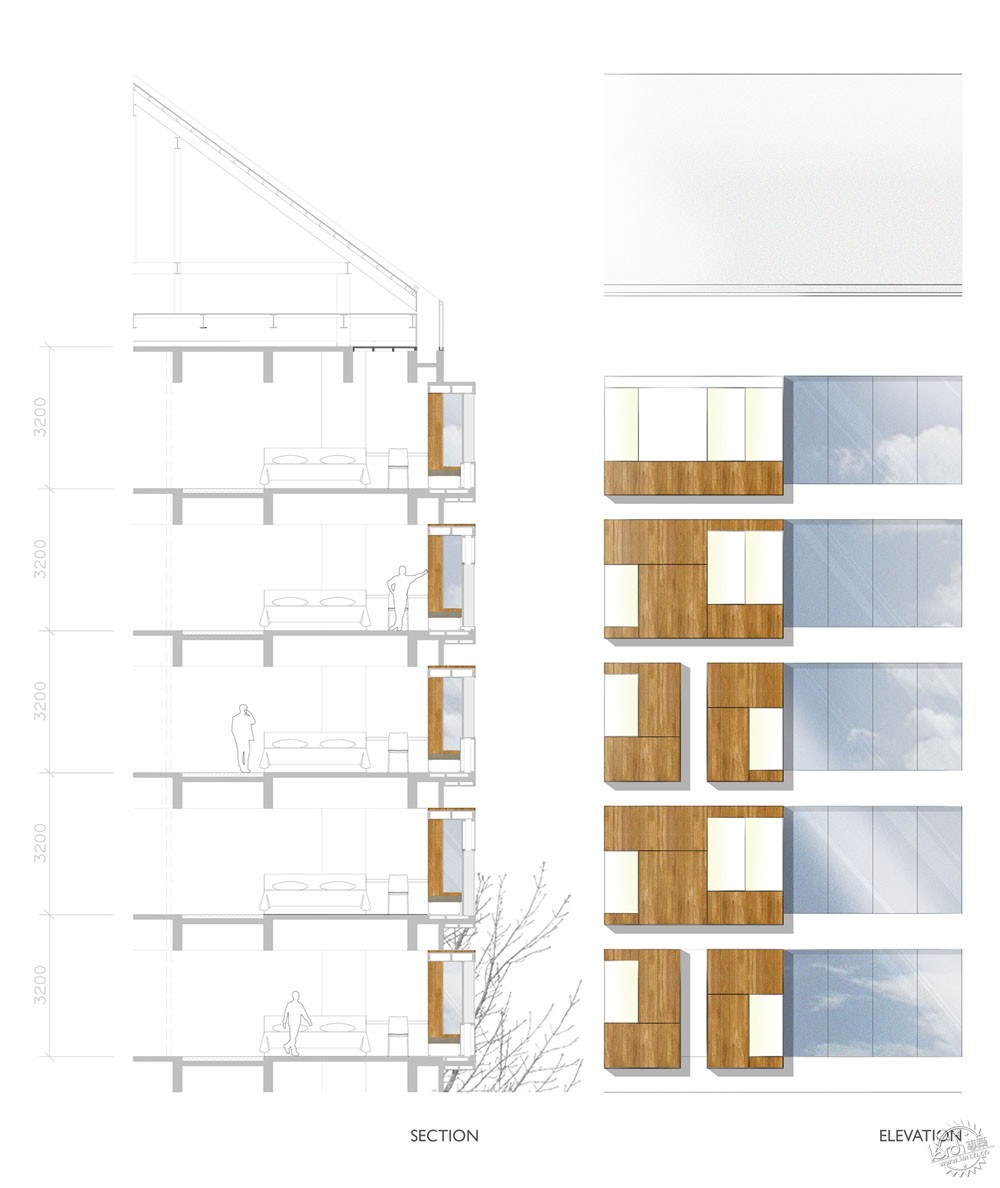
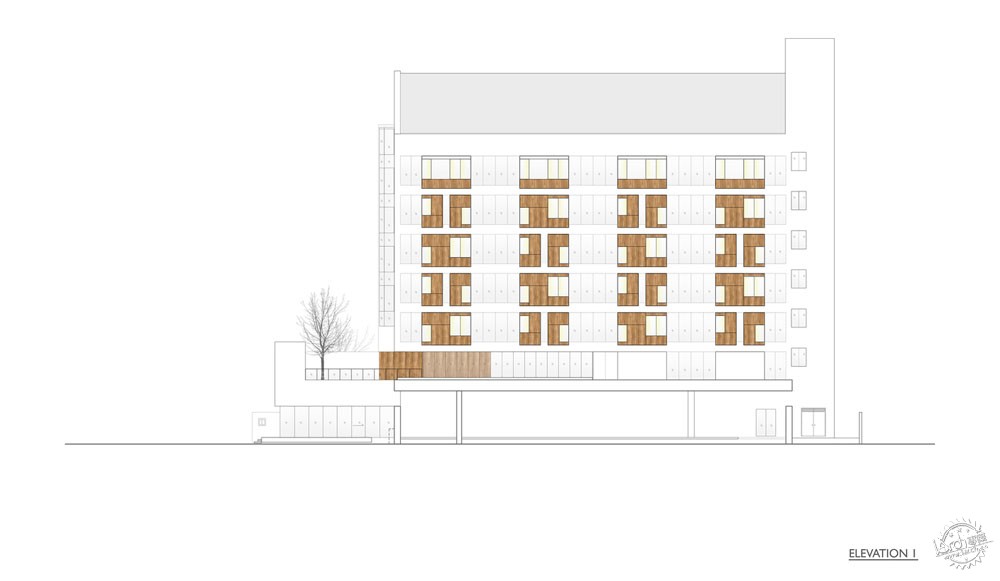
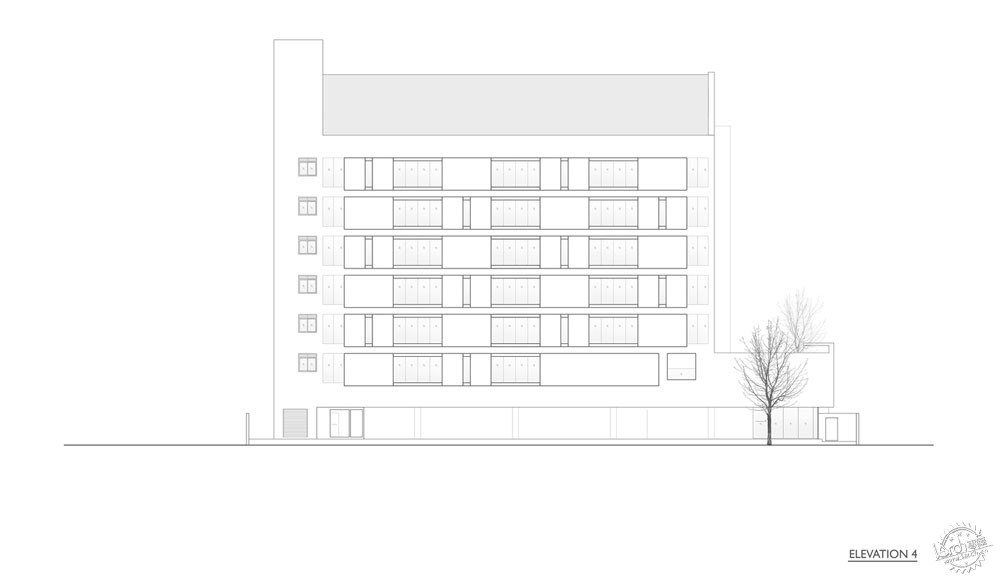
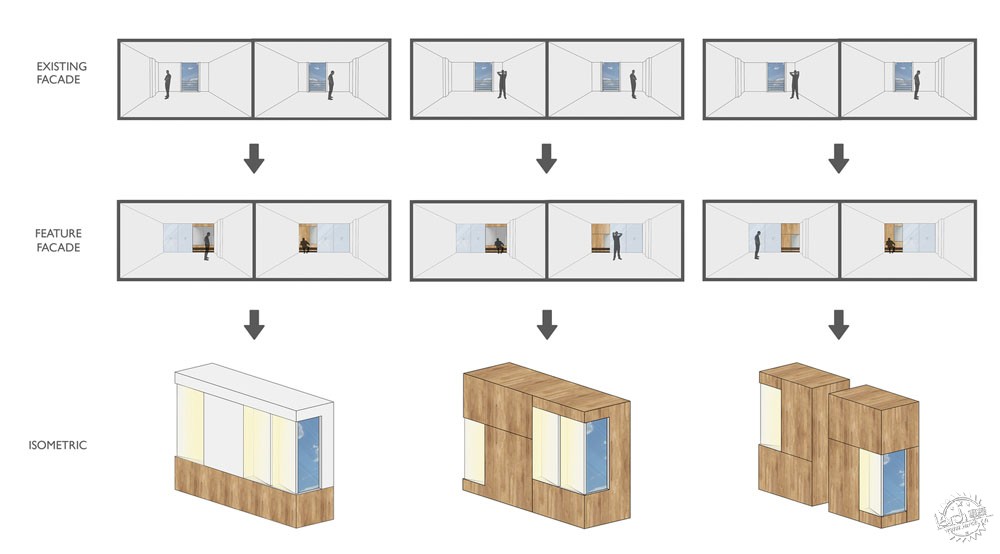
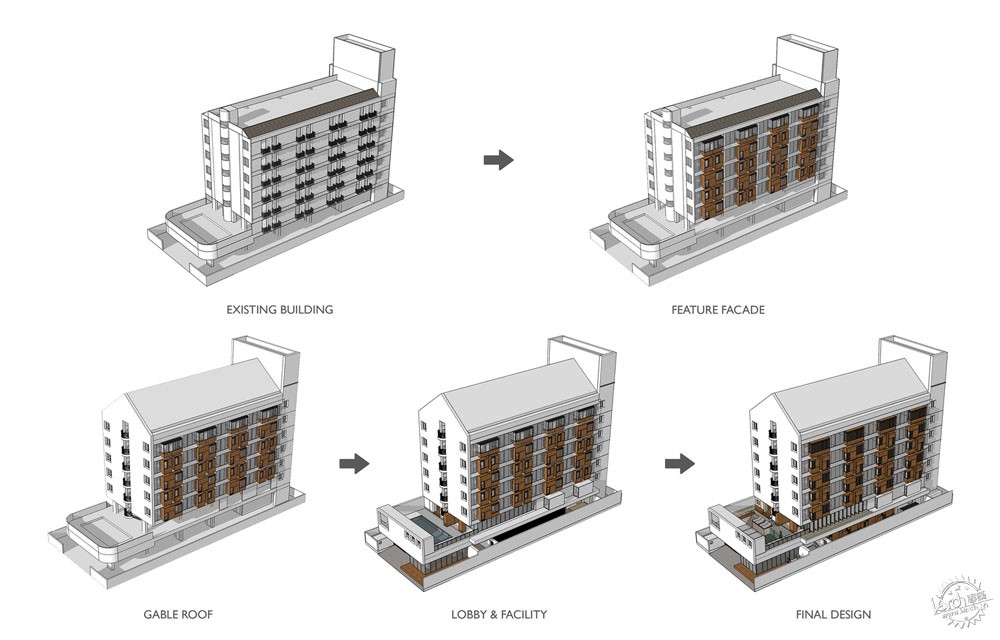
建筑事务所:Design in Motion
项目位置:泰国,曼谷
项目类型:翻新项目
项目面积:2400平方米
项目年份:2018年
照片摄影: Soopakorn Srisakul
制造商: AGC, Alumet, Lysagh, Nippon
项目团队:Pakapong Leelatian, Narin Bunjun, Wichupon Suksuparp
室内设计:Design in Motion
景观设计:Design in Motion
工程设计:Kor-it Structural Analysis and Design Co., Ltd.
承包商:Square Arch Construction Co., Ltd.
场地面积:1000平方米
Architects: Design in Motion
Location: Sukhumvit 23, Wattana, Bangkok, Thailand
Category: Renovation
Area: 2400.0 m2
Project Year: 2018
Photographs: Soopakorn Srisakul
Manufacturers: AGC, Alumet, Lysagh, Nippon
Project Team: Pakapong Leelatian, Narin Bunjun, Wichupon Suksuparp
Interior Designer: Design in Motion
Landscape Designer: Design in Motion
Engineering: Kor-it Structural Analysis and Design Co., Ltd.
Contractor: Square Arch Construction Co., Ltd.
Land Area: 1,000.0 m2
|
|
