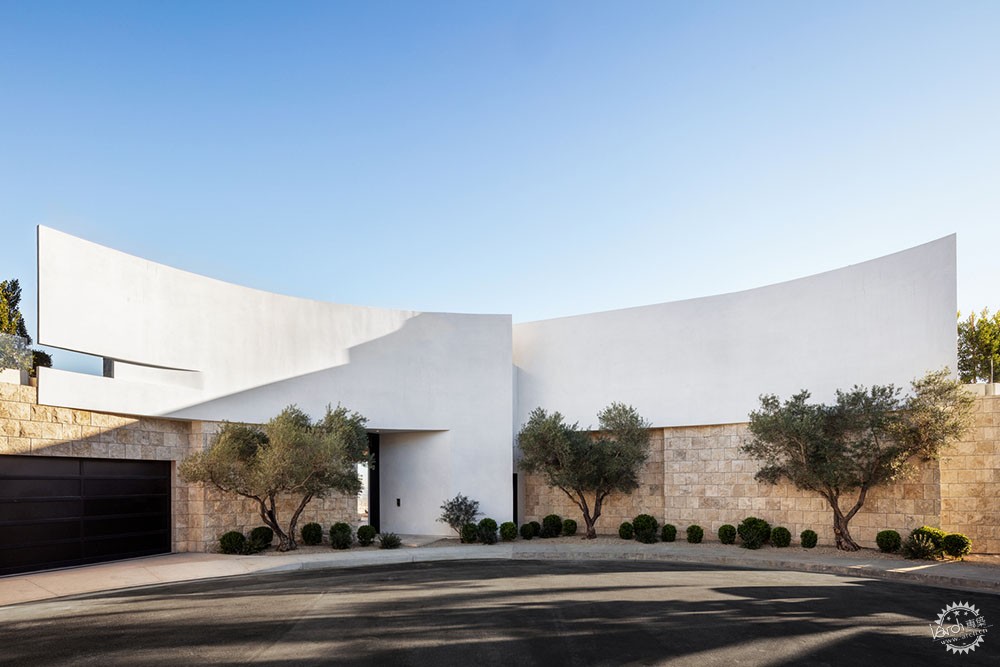
Bellgave Residence / SAOTA
由专筑网小R编译
Bellgave私人住宅位于美国洛杉矶的好莱坞山脉,其下方是Laurel峡谷大道,这里是海角边缘的制高点,因此使用者可以欣赏到洛杉矶城市到圣莫尼卡的完整景观,建筑的南北朝向对齐下方的城市网格,而且建筑环境的总基调则来源于中世纪特征,比如Pierre Koenig的地标Stahl住宅,即案例研究22号住宅,人们在西侧的海角能够看到它。
Text description provided by the architects. Bellgave, a private residence in Los Angeles, is situated above Laurel Canyon Boulevard on a cul-de-sac in the Hollywood Hills. With its elevated position at the edge of a steep promontory, the site offers unobstructed panoramic views from downtown Los Angeles to Santa Monica. Its north-south orientation aligns with the grid of the city basin below, and the tone for its architectural context is set by mid-century landmarks such as Pierre Koenig’s landmark Stahl House (Case Study House No. 22), which can be glimpsed on a nearby promontory to the west.
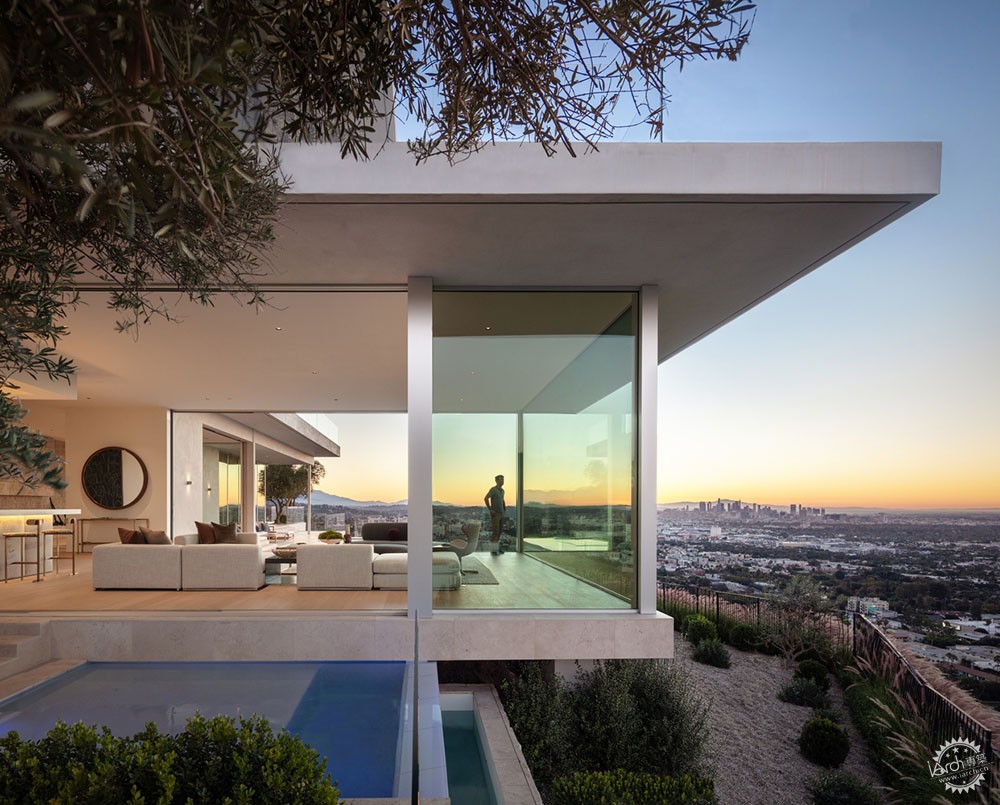
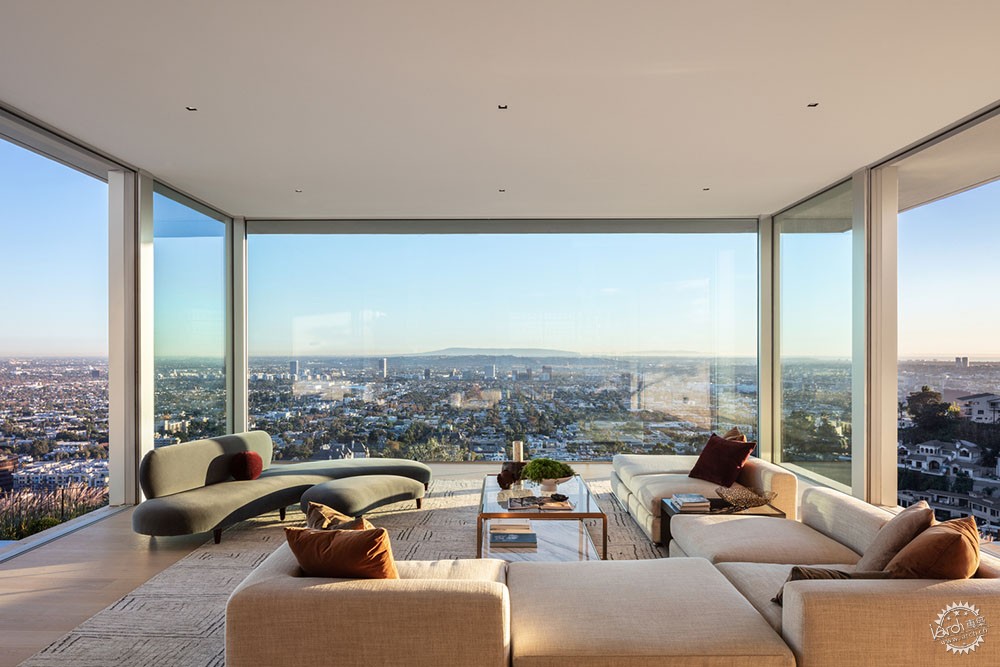
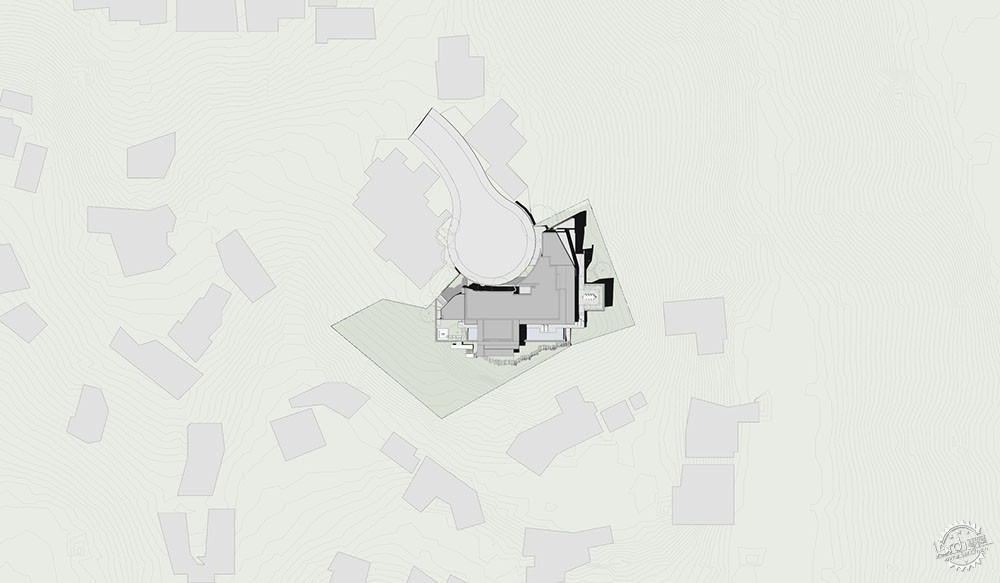
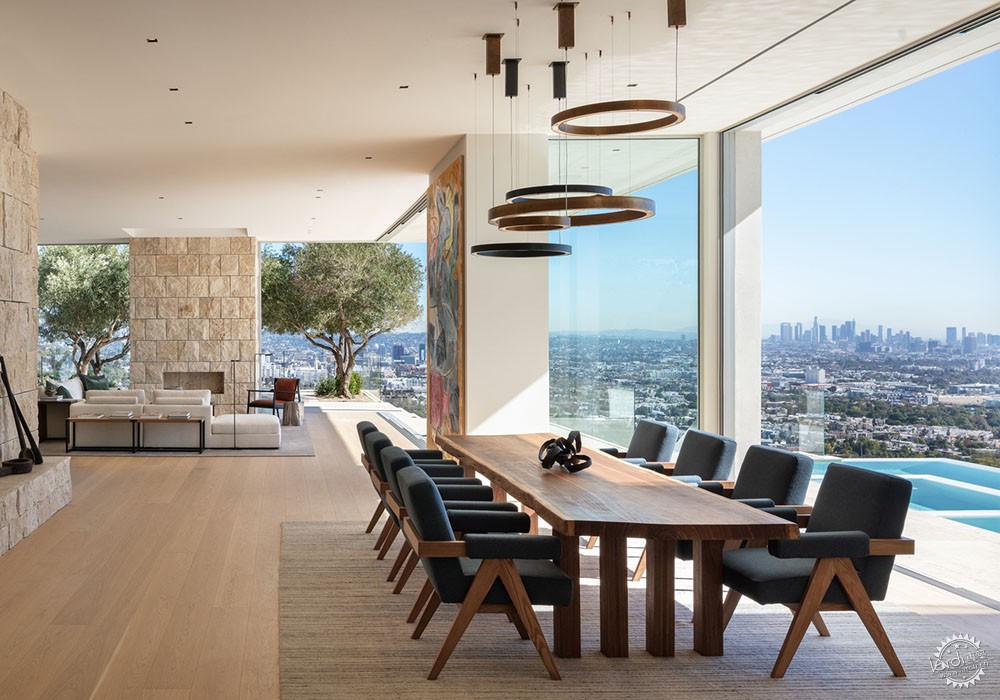
开普敦SAOTA建筑事务所在Bellgave住宅的设计中应用了与Stahl住宅以及其他洛杉矶具有开创性的案例研究住宅相类似的思路,并将它们进行重新构思,同时推进创新型思维策略,构成了独特的室内外生活方式,也很好地代表了城市自身,通过独特的适应性空间表达区域的现代主义。
Cape Town-based architects SAOTA engaged with the modernist precedent set by the Stahl House and other ground-breaking Los Angeles Case Study Houses in the design of Bellgave, reprising and advancing some of their pioneering innovations that forged the distinctive indoor-outdoor lifestyle that became synonymous with the city itself, and a distinctive, climatically appropriate regional modernism.
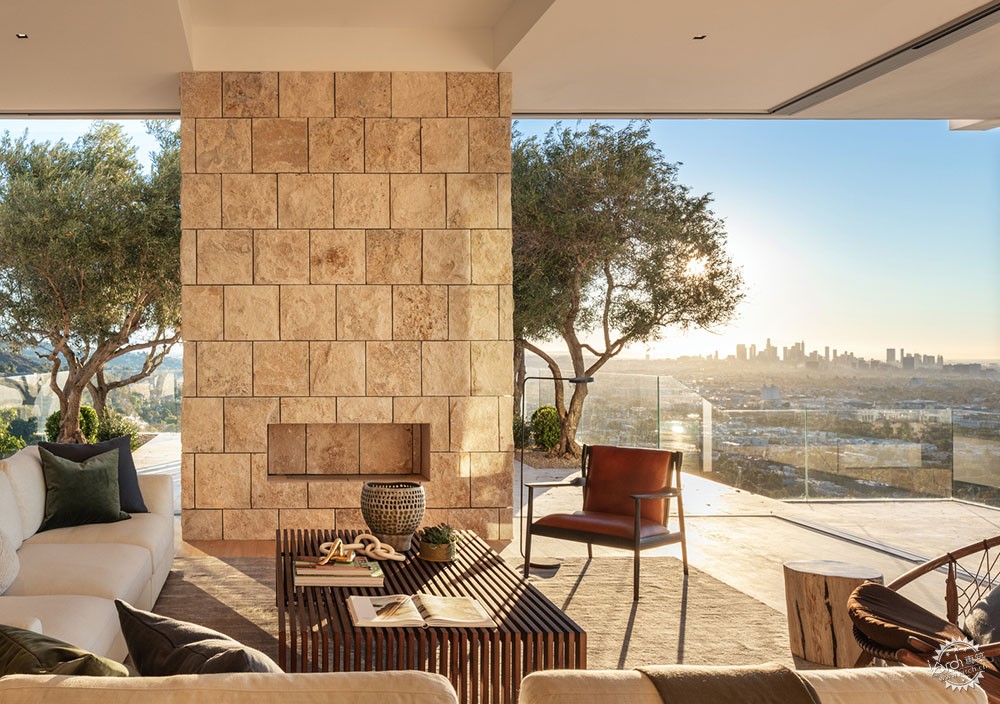
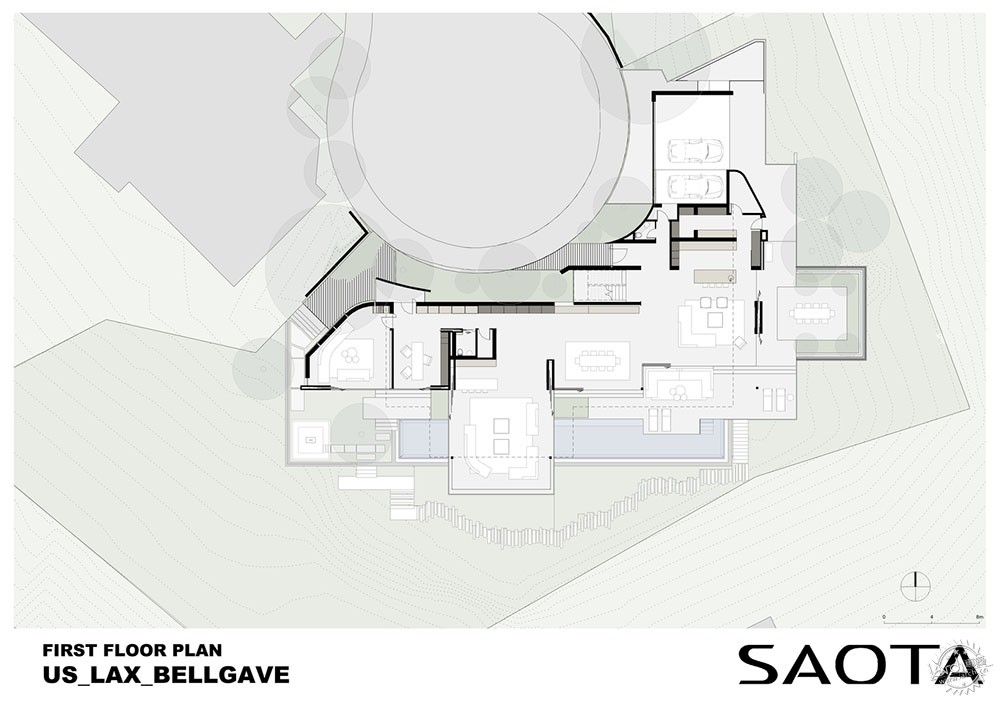

建筑师将平台设计在柱子与空间上方,让住宅的视线得以提升,同时构思了一系列交错的水平面,它们沿着悬崖边缘向外延伸,露台和屋檐的水平方向表达了地区开阔的视野,构成了一定的空间体量感,也呼应了其特点,就某个角度来说,建筑就如同一个巨大的观景平台。
By raising a platform on pillars and caissons, the architects lifted the house towards the view and established a series of intersecting and overlapping horizontal planes that project outwards from the cliff edge. The horizontal emphasis of the terraces and oversailing eaves reflect the city’s wide horizons, with a sense of volume and compression that responds to its distinctive character. In a sense, the back of the house can be understood as a giant viewing platform.
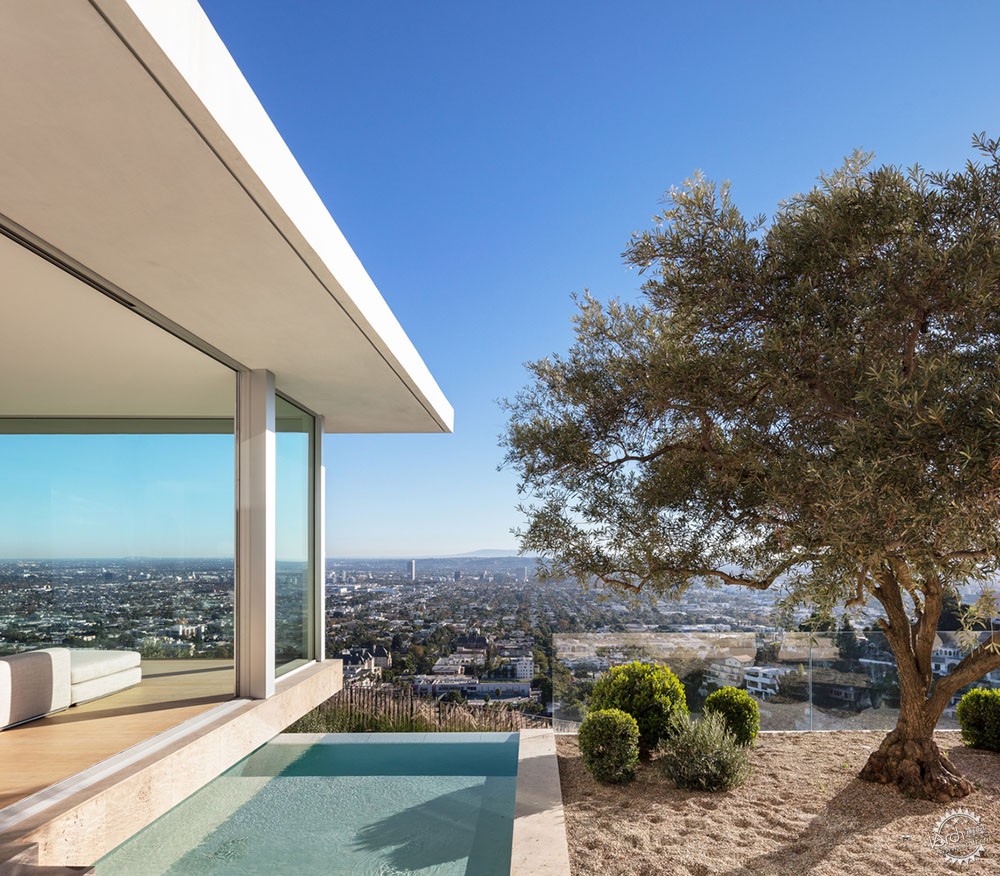
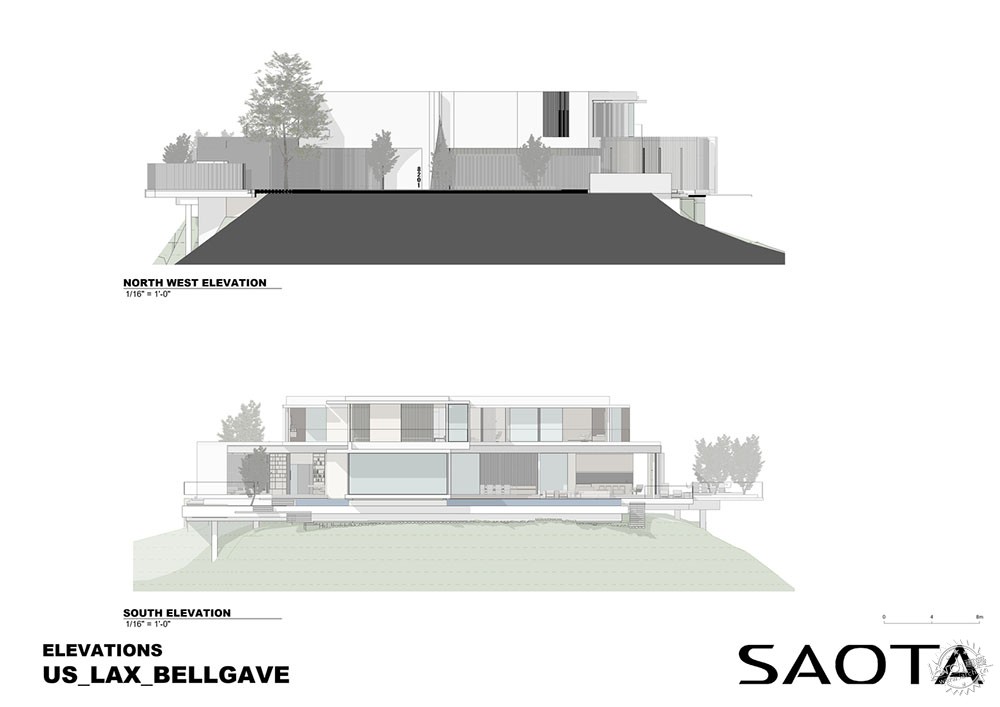
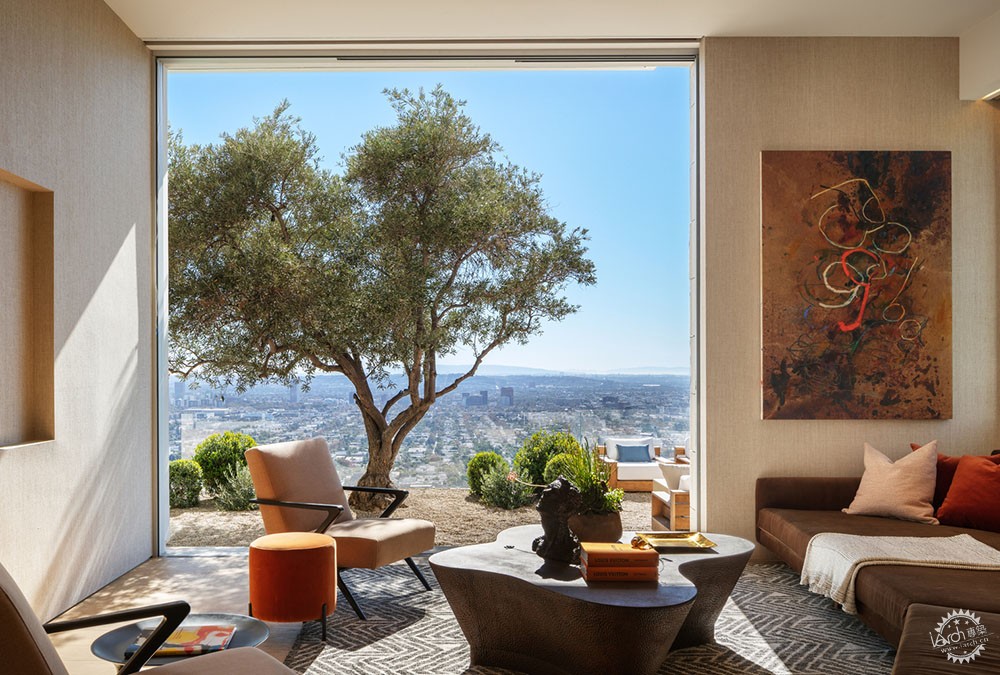
为了表达对Stahl住宅的敬意,Bellgave住宅的主要空间时建筑前侧的一个悬挑玻璃盒子,这个空间向外延伸,使用者似乎在拥抱美景,沿着露台边缘的流动水池也向外延伸,让建筑看起来拥有漂浮感,同时也和远方太平洋的美景联系在一起,建筑的结构和布局形式呼应了下方的线性城市网络,建筑的几何结构对齐城市肌理,却又好似漂浮在喧嚣的城市之上。
In recognition of the Stahl House, Bellgave’s main lounge is positioned in a cantilevered glass box at the front of the house that projects outwards to embrace the view. A rim-flow pool along the edge of the deck appears to extend beneath it, reinforcing the sense that the house is ‘floating’ while fusing the foreground with the distant views of the Pacific Ocean. The straight-lined city grid below is picked up as an ‘ordering principle’ for the structure and program of the house. Its geometry is at once ‘in alignment’ with the urban activity below yet floating above the bustle.
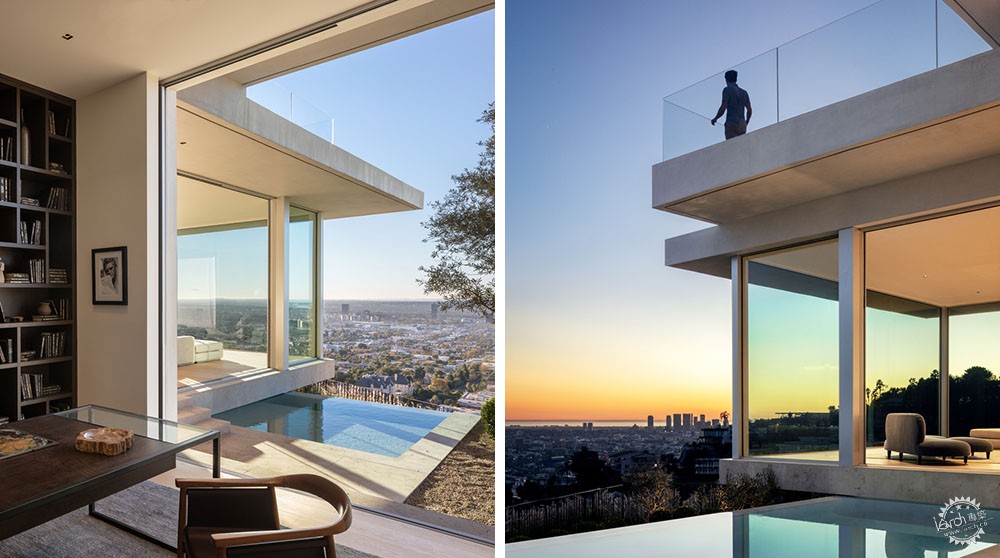
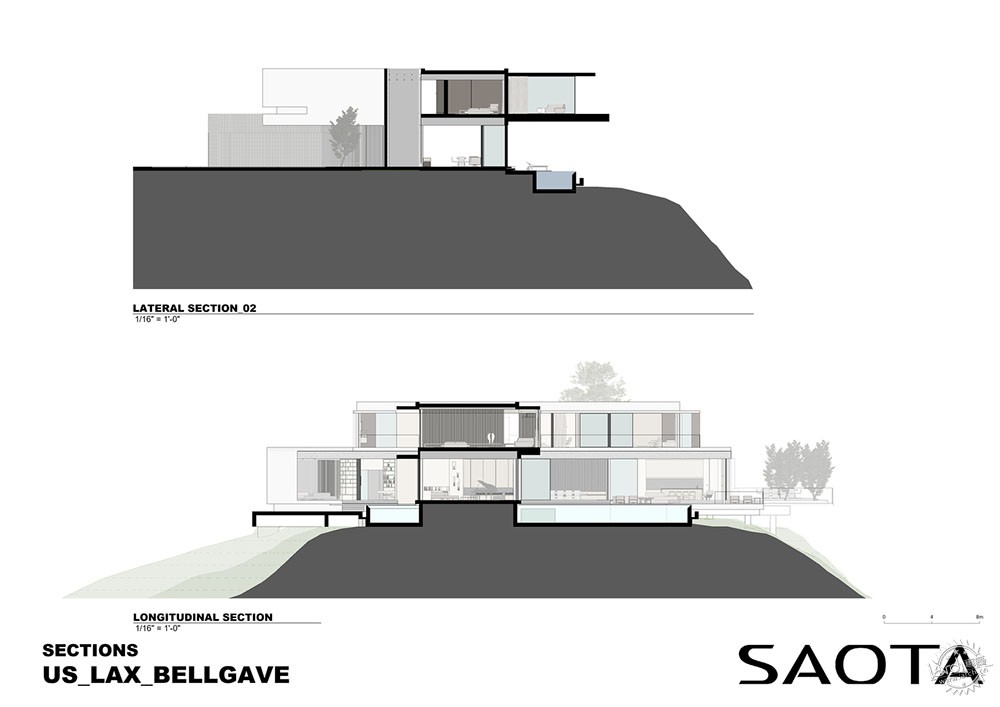
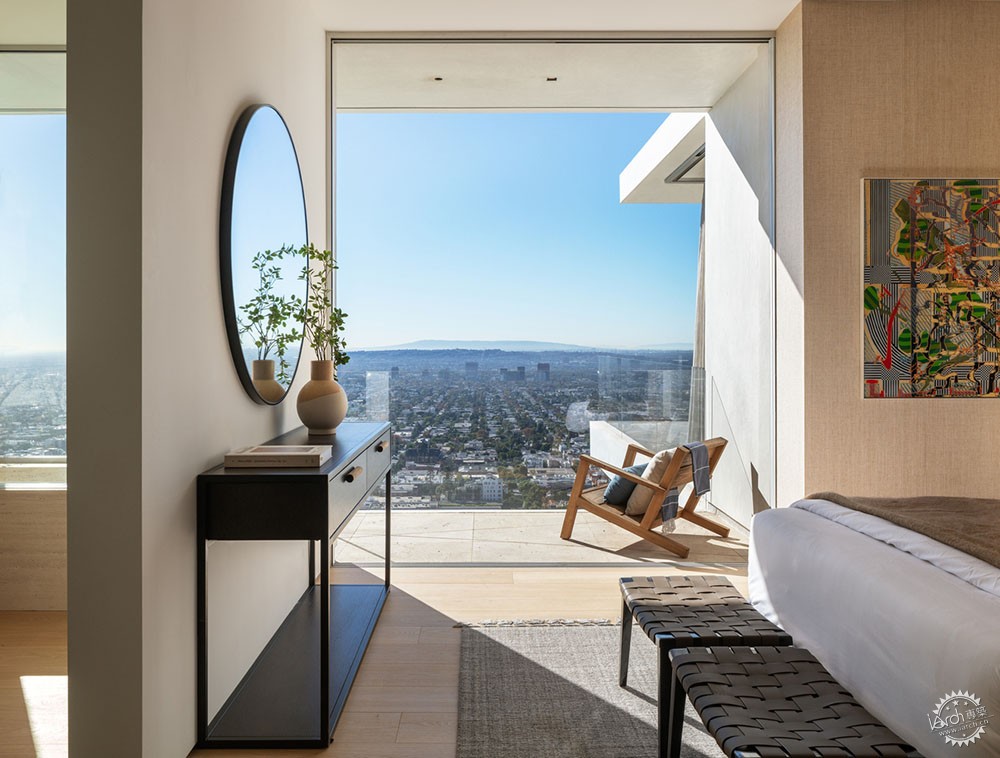
这样的空间秩序也构成了整座住宅空间布局的内在联系,室内外的空间相互融合,诸如雕刻橄榄树等景观元素创造了人们的景观焦点,从休闲区、泳池区域,再到餐厅、吧台,贯穿人们的室内外空间体验,室内外的空间体量都经过细致地调整,构成了一定的私密性,这很好地平衡了宽阔的视线范围,卧室位于上部楼层,将漂浮于城市上空的设计策略发挥到极致。
This spatial order also forms the basis of the interlinking arrangement of spaces throughout the house. Interior and exterior spaces are similarly fused. Elements of the landscaping, such as the sculptural olive trees, create focal points, anchoring the experience with indoor and outdoor “destinations”, ranging from al-fresco dining areas and poolside lounging areas to the dining and lounge. Interior and exterior volumes are modulated to create more intimate spaces to counterbalance the vast scale of the views. The bedrooms are on the upper level, creating similarly elevated experiences floating above the city.
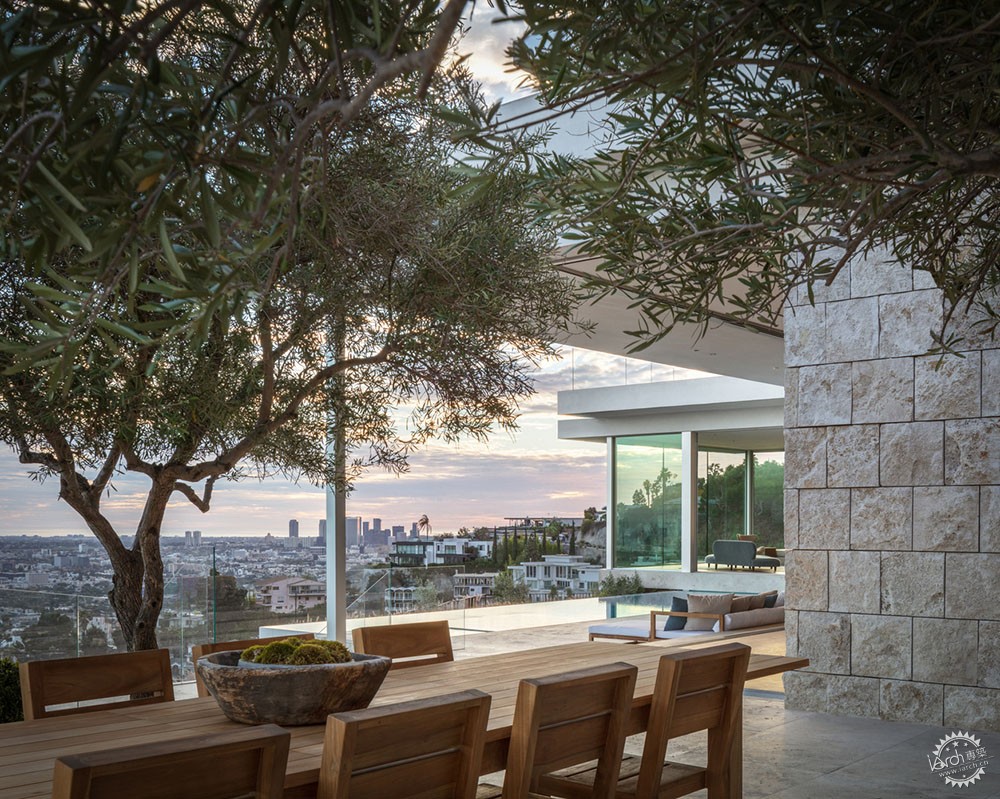
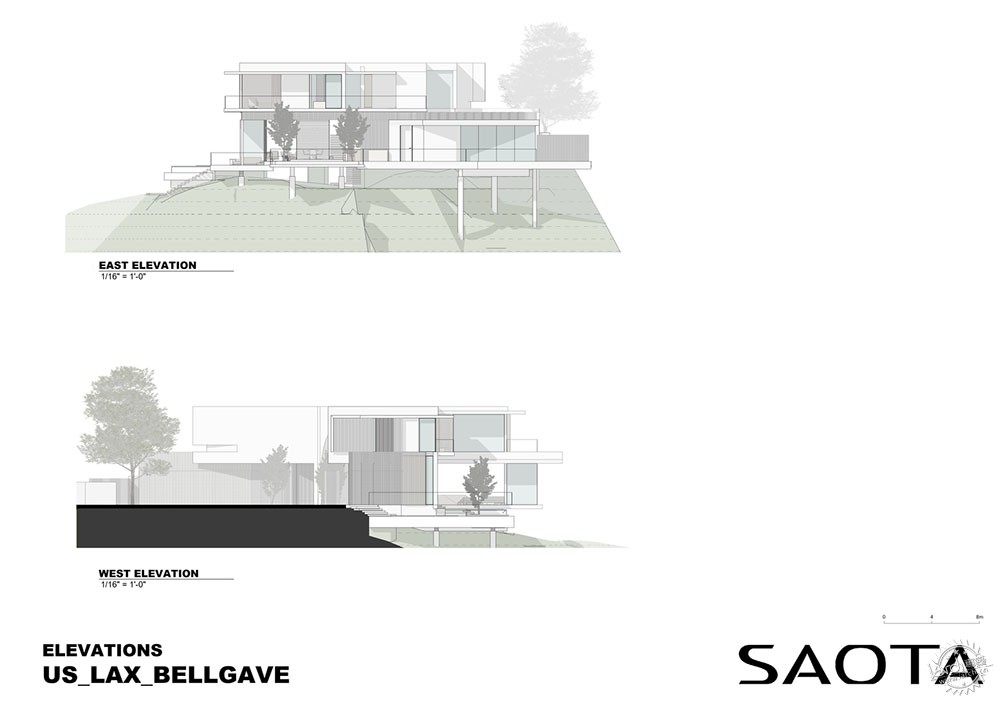
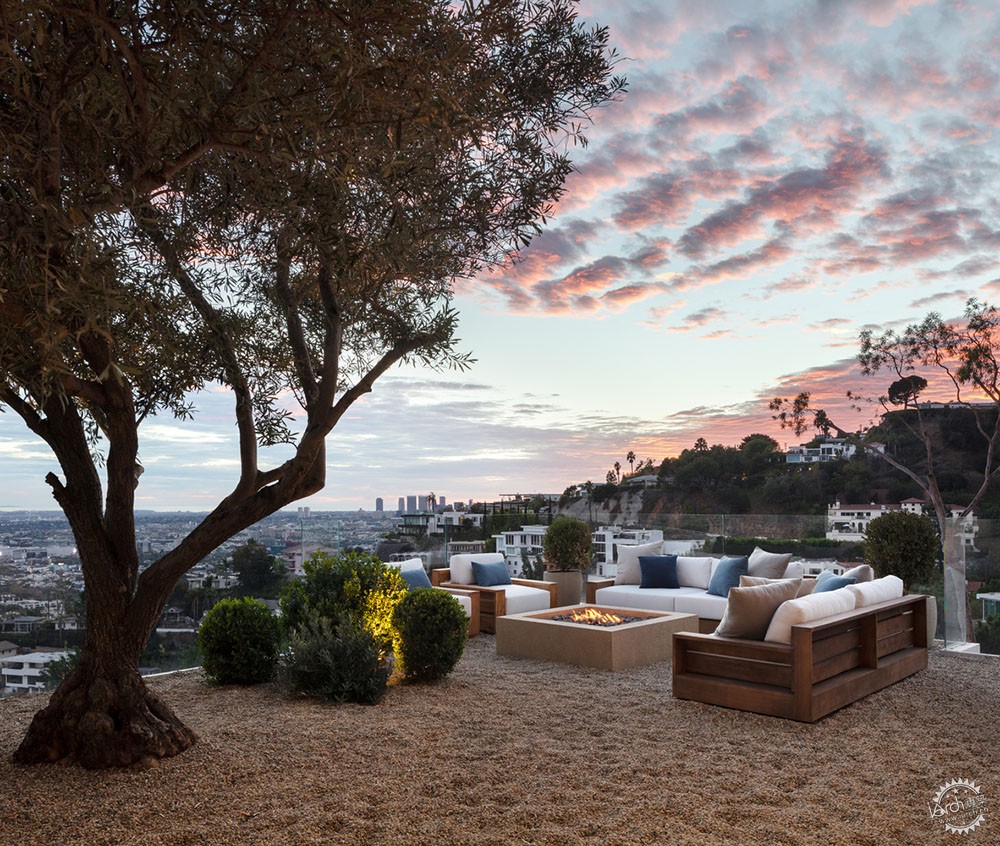
相较而言,空间的入口是一面高耸的弧形墙体,构成了一定的封闭感,同时也形成了明显的雕塑特征,位于相交弧线之间的片墙则构成了入口的开口,保障隐私的同时让光线穿过楼梯间,墙体并没有装饰,前侧的树木的影子投射在墙体之上,如同一个大屏幕,优雅的线条和入口的欢迎感创造了主要起居空间的线性布局,当使用者进入建筑时,可以沿着入口、封闭的景观、抬高区域的序列一路向前。
The entrance at the end of a cul-de-sac, by contrast, has been designed with high, arcing walls that create a sense of enclosure and ‘held space’ while standing as a powerful sculptural marker at the end of the street. ‘Slices’ between the intersecting curves function as openings for the entrance, allowing light to filter through to the stairwell while maintaining privacy. The walls are deliberately unadorned to act as screens for the theatrical shadow patterns cast by the light through the trees in front of them. These curvaceous lines and the sense of embrace they create at the entrance give way to the rectilinear layout of the main living spaces as you progress into and through the house and towards the view in a sequence from grounded, enclosed experience to airy and elevated.

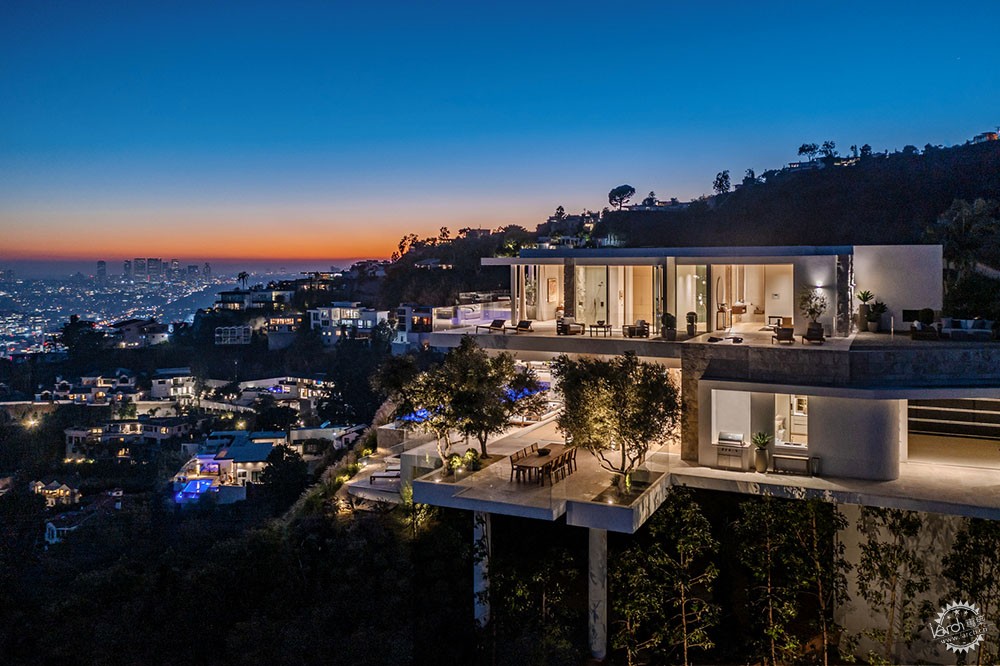
住宅的材料饰面很好地几年了洛杉矶中世纪时期的空间肌理与结构,抹灰、石灰华,以及木地板等元素创造了低调的和谐气息,它们拥有纯正朴素的色调,让空间肌理更加丰富与温暖,同样应用其中的Jerusalem石灰似乎是在表达对于J. Paul Getty博物馆的致敬,表达了地中海的景观特点,它如同建筑一般,同样适应当地的气候和生活方式,Bellgave住宅其实也表达了加州中世纪现代主义传统特点的演进,它不仅很好地对曾经的建筑表达了致敬,同时也提升了未来发展的可能性。
The restrained material finishes throughout the house in general honor the architectural fabric of mid-century Los Angeles. Stucco, travertine, and timber floors establish a neutral, honest, and unadorned palette that is richly textured, warm, and sensual. The abundant use of chiseled Jerusalem limestone is a more specific nod to the nearby J. Paul Getty Museum, complementing the Mediterranean-inspired landscaping, which like the architecture, is well suited to the local climate and associated lifestyle. As a contemporary evolution of some of the traditions associated with California mid-century modernism, Bellgave simultaneously pays homage to its architectural precedents while looking forward and advancing the possibilities of the pioneering examples of the approach.
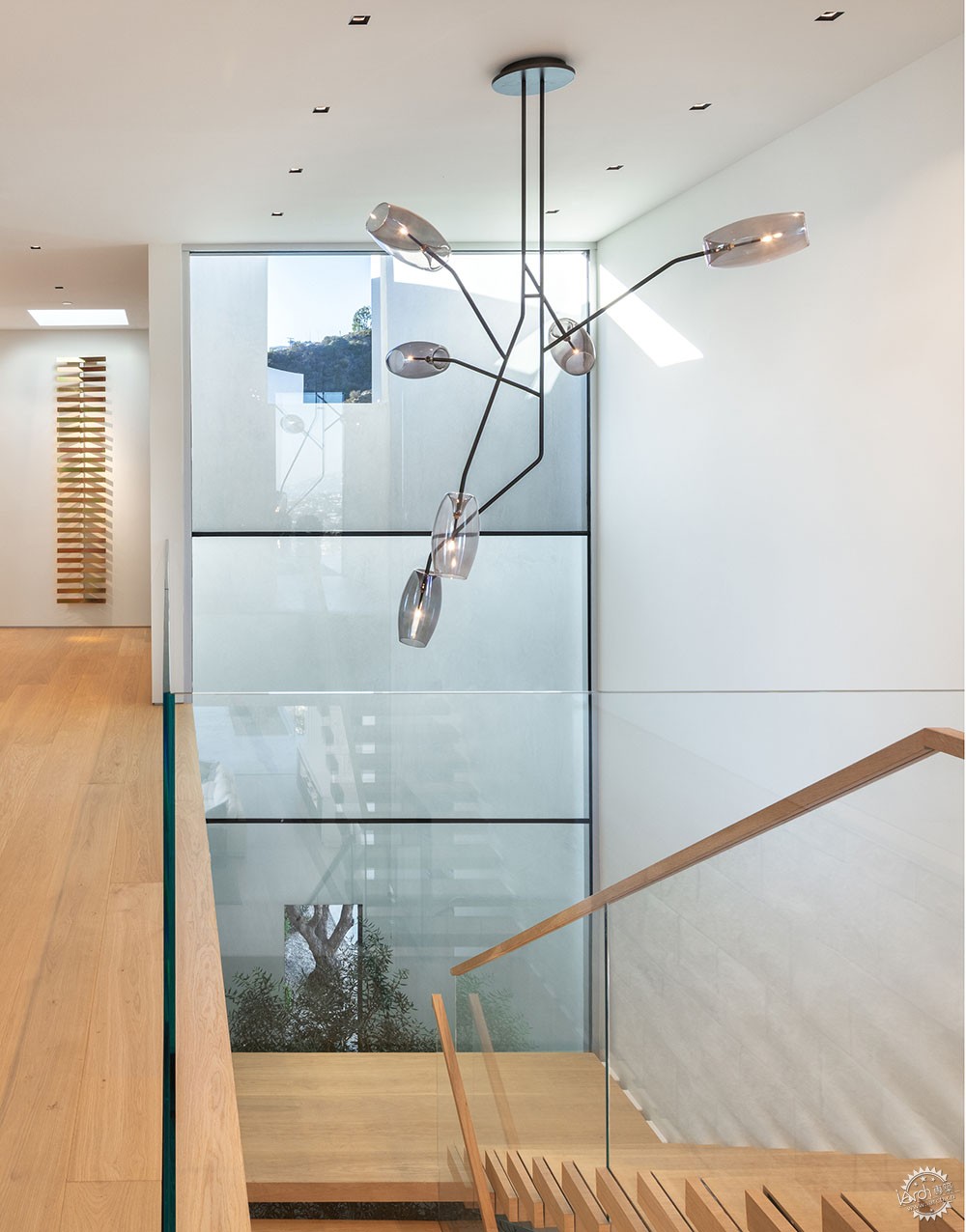
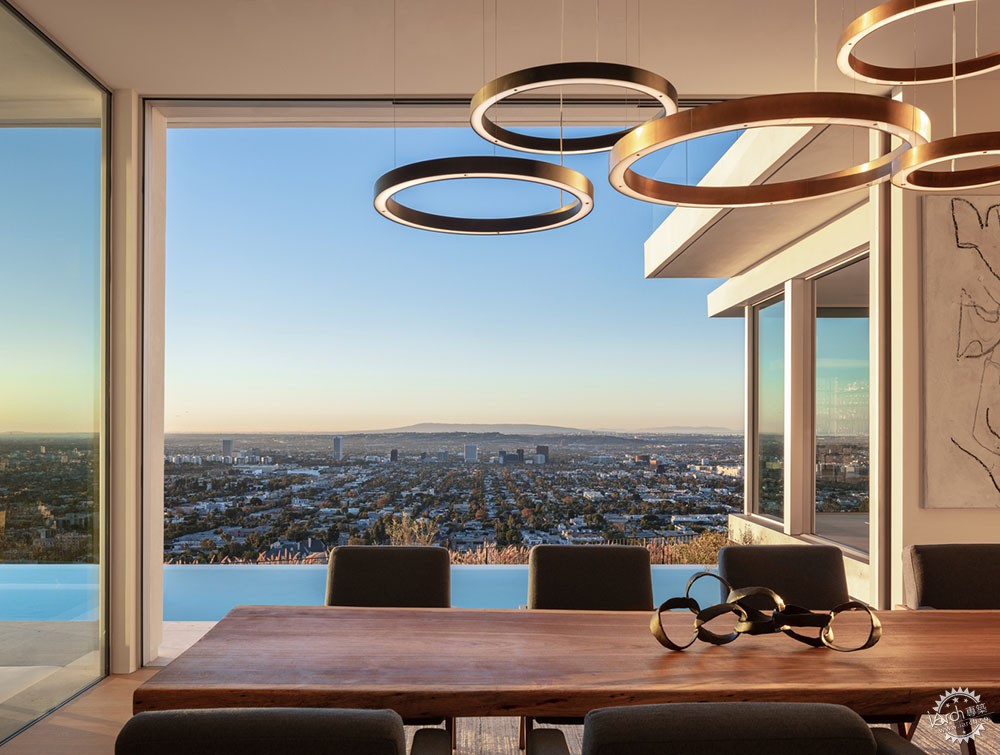
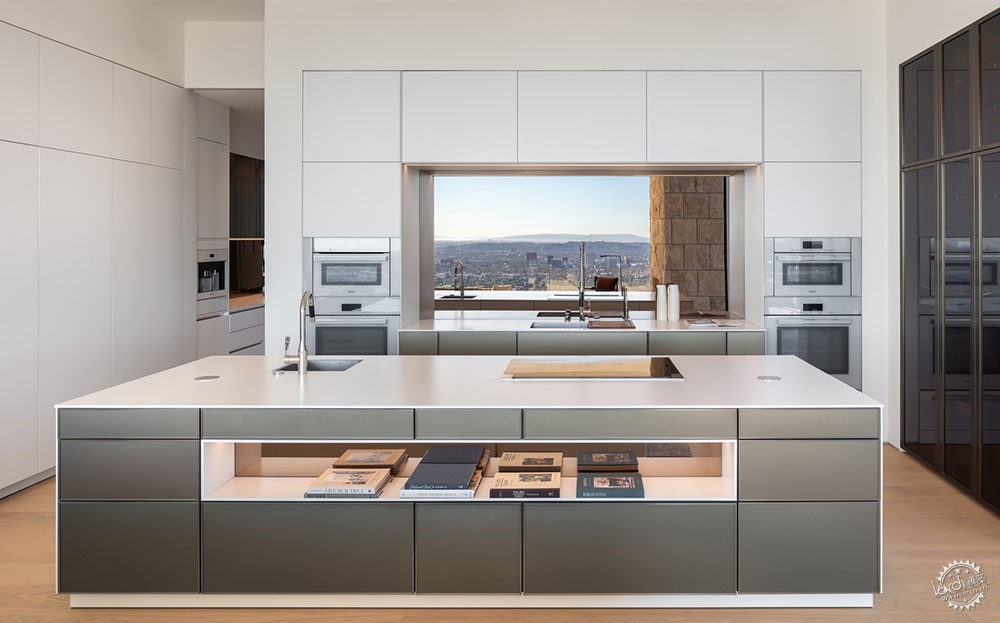
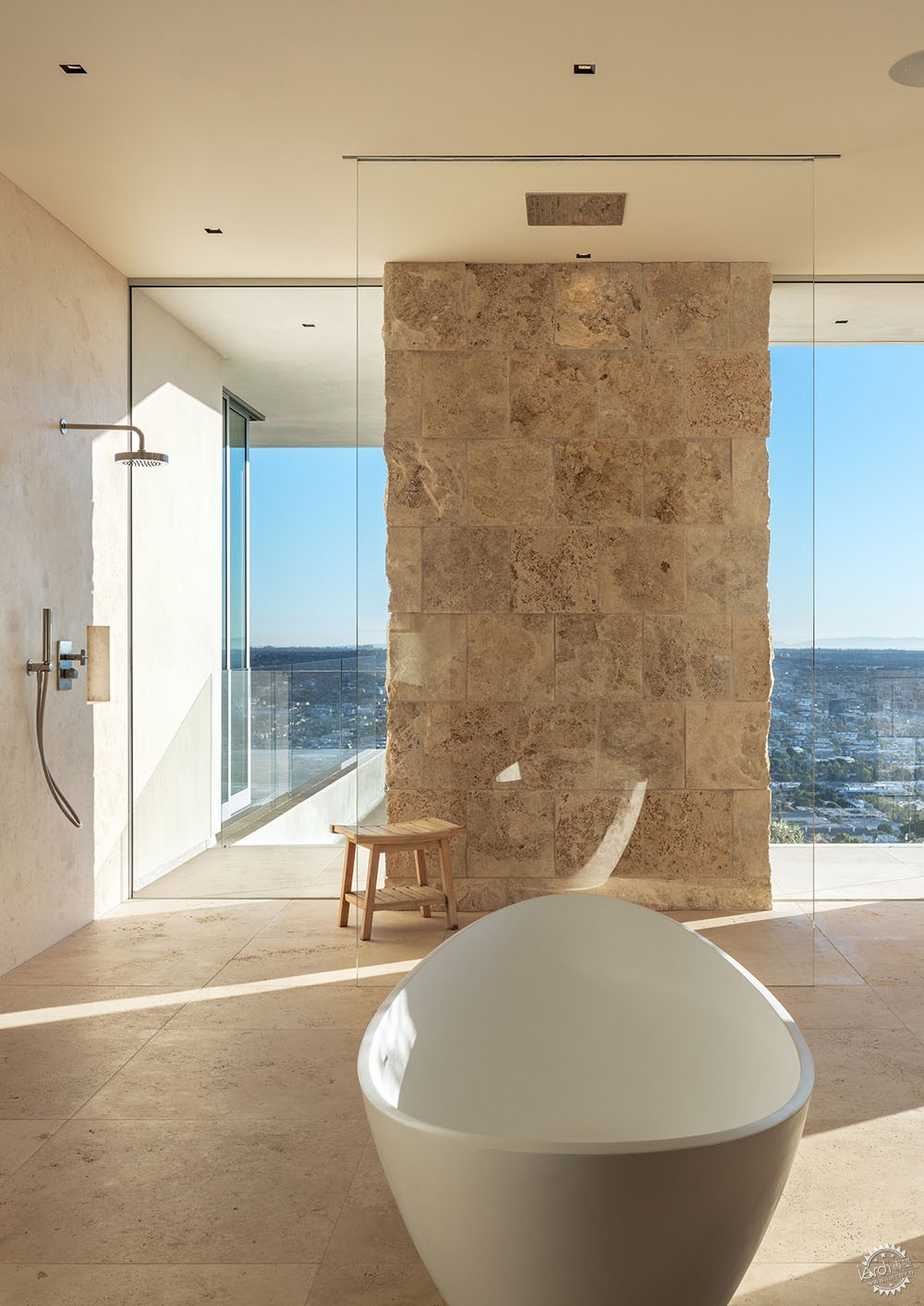
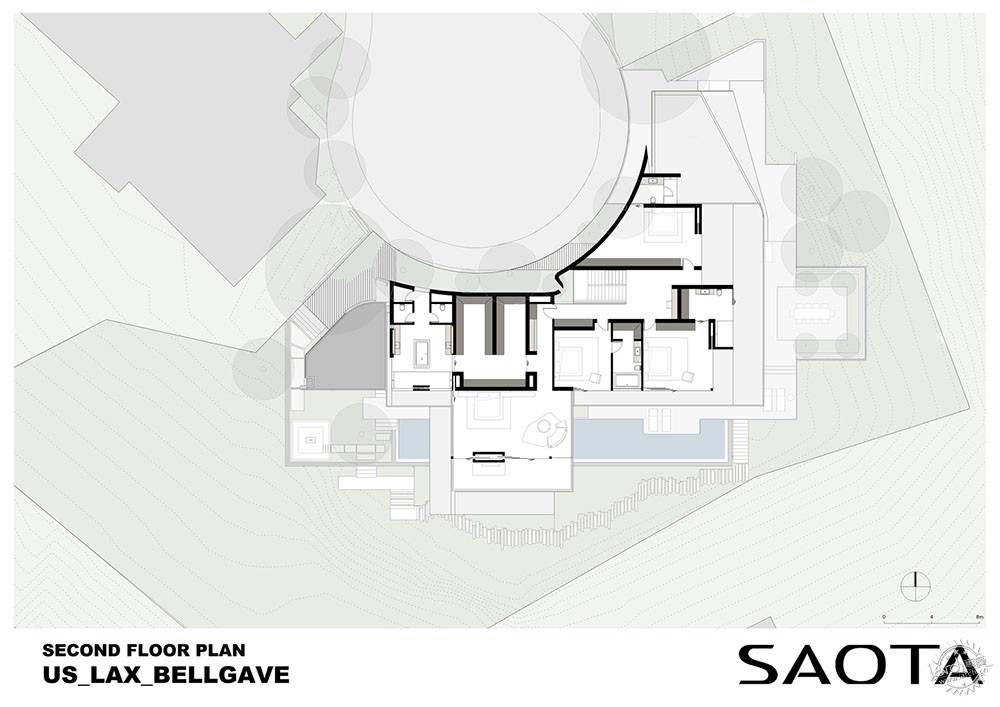
建筑设计:SAOTA
类型:住宅
面积:750 m2
时间:2022年
摄影:Mike Kelley
总承包商:OHS Design and Development
景观设计:Fiore Landscape Design
灯光设计:Helius Lighting Group
室内设计:Platner and Co.
项目团队:Mark Bullivant, Tom Burbidge, Arthur Lehloenya
市场代理:Williams and Williams, Tyrone McKillen
Expeditors:Crest Real Estate
抄送:Graham Wood
开发管理:PLUS Development
土木结构工程:Labib Funk + Associates
电力工程:Design Build
城市:洛杉矶
国家:美国
HOUSES
LOS ANGELES, UNITED STATES
Architects: SAOTA
Area: 750 m2
Year: 2022
Photographs: Mike Kelley
Main Contractor: OHS Design and Development
Landscaping: Fiore Landscape Design
Lighting Design: Helius Lighting Group
Interior Design: Platner and Co.
Project Team: Mark Bullivant, Tom Burbidge, Arthur Lehloenya
Listing Agent: Williams and Williams, Tyrone McKillen
Expeditors: Crest Real Estate
Copy By: Graham Wood
Development Manager: PLUS Development
Civil & Structural Engineers: Labib Funk + Associates
Electrical Engineers: Design Build
City: Los Angeles
Country: United States
|
|
