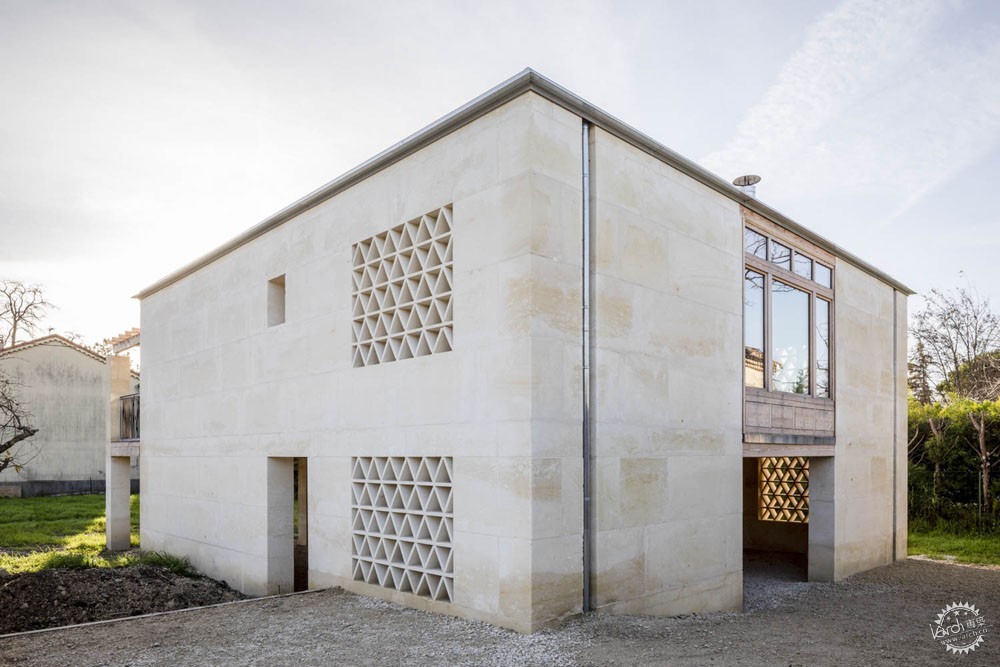
Maison私人住宅
House Maison Individuelle / Perraudin Architectes
由专筑网王沛儒,李韧编译
来自建筑事务所的描述。项目由Perraudin Architectes事务所与里昂Wyswyg建筑事务所合作完成,通过这个项目,建筑师证明了诸如石材木材等昂贵材料也能使建筑看起来平易近人,建筑墙体由40厘米厚的Fontvieille石头建造而成,而屋顶的内外细木工则用落叶松木材建造。
Text description provided by the architects. Atelier d'Architecture Perraudin, in collaboration with Wyswyg Architecture in Lyon, proved with this project that designing inexpensive houses while using noble materials such as massive stone and wood is possible. Walls are made of 40cm thick Fontvieille stone, while roof’s joinery (interior and exterior) is made of larch wood.
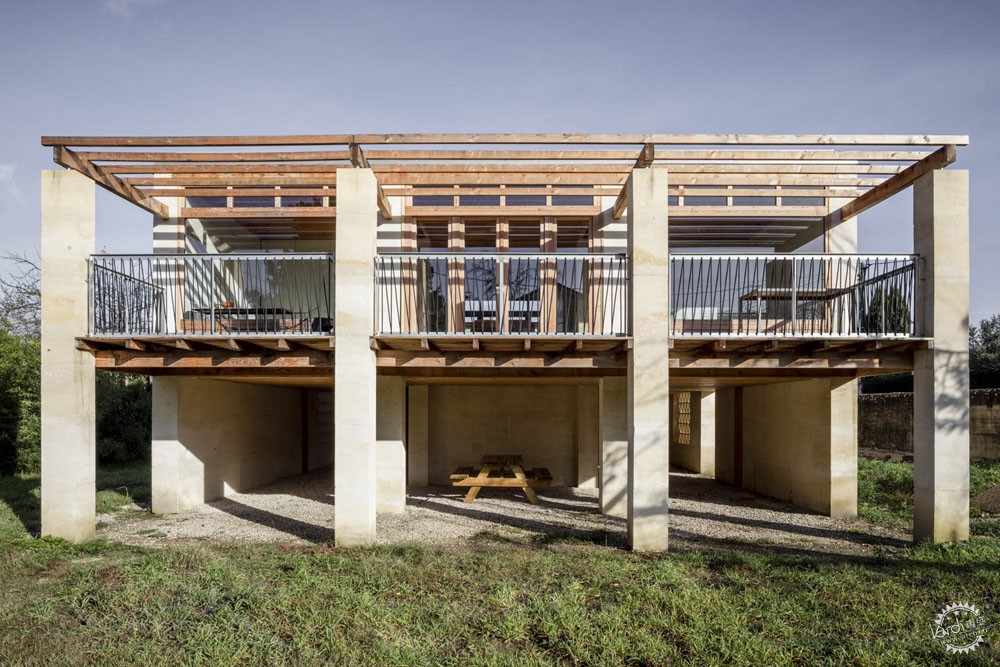
这所房子的规模完全按照黄金比例的矩形,在两个层次上设计而成。事实上,该地块位于法国蒙特利马市,由于洪水的原因,当地有着一些特殊的规定,比如有限的占地面积,生活空间与地面的距离至少173厘米等等。
This house, sized on the golden rectangle proportions, is developed on two levels. In fact, the plot being located in the sub-sector UD of the municipality of Montélimar, flood prescriptions imply special provisions such as a limited footprint and raising the living space at 173 cm above the ground.
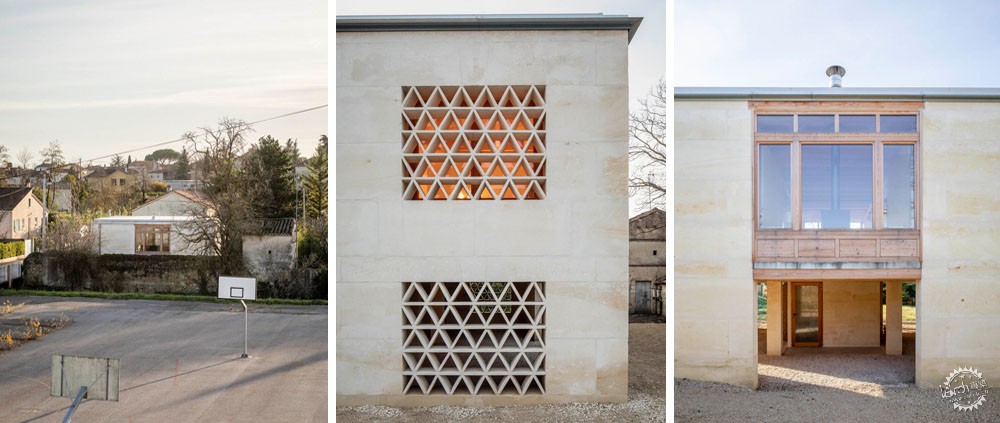
为了克服种种限制,建筑师将建筑提高到2.2米的自由高度。因此,在一层,使用者可以在室外空间自由地活动。上层空间围绕着中心核心组织,这里有通往住宅的楼梯。公共区域划分成几个不同的层次,是为了保证卧室的隐私。
That is why the house is raised to 2.20m of free height to overcome this constraint and limit obstacles to the flow of water. Therefore, in the ground floor, the owners can adapt freely the covered outdoor space that is created. The upper plateau spaces are organized around a central core, where the stairs to access to the house are. Common areas are divided into several variations that gradate access to bedrooms and ensures privacy.
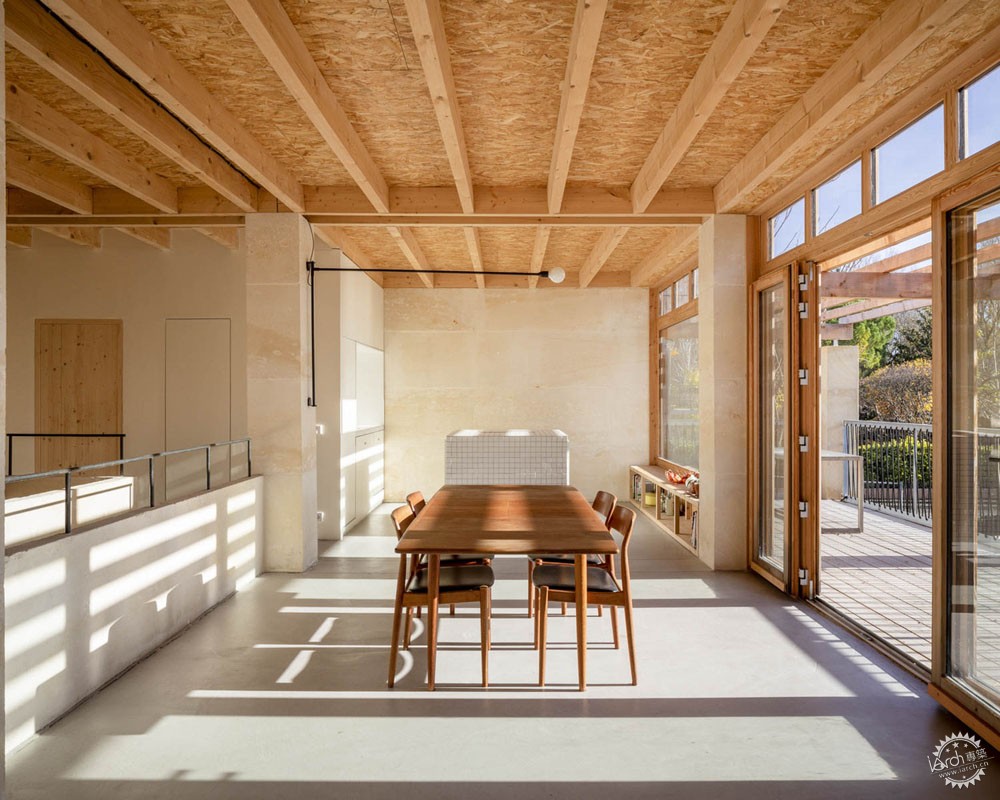
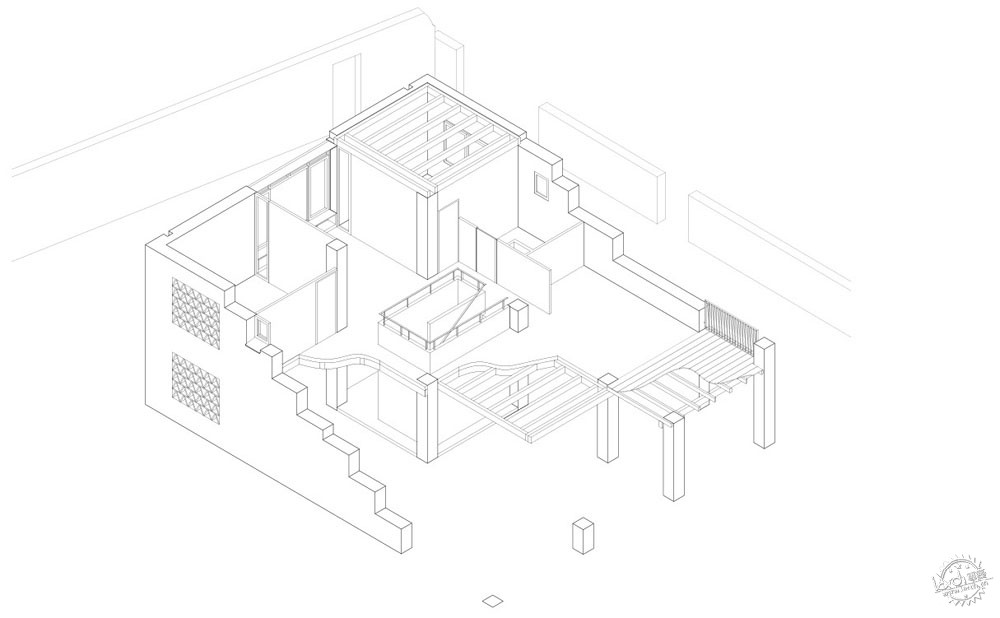
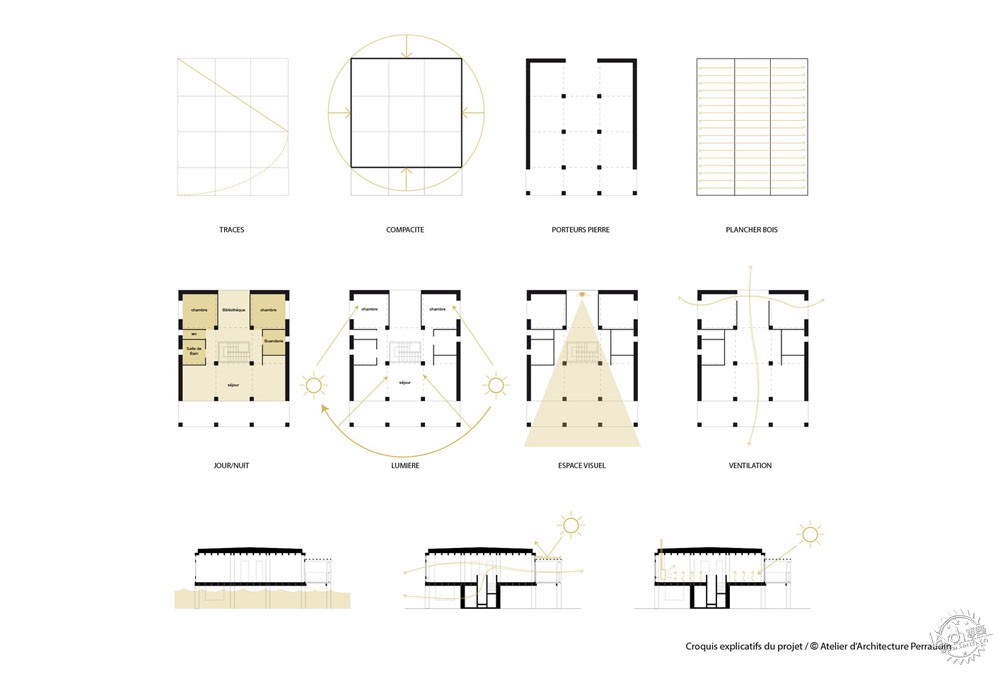
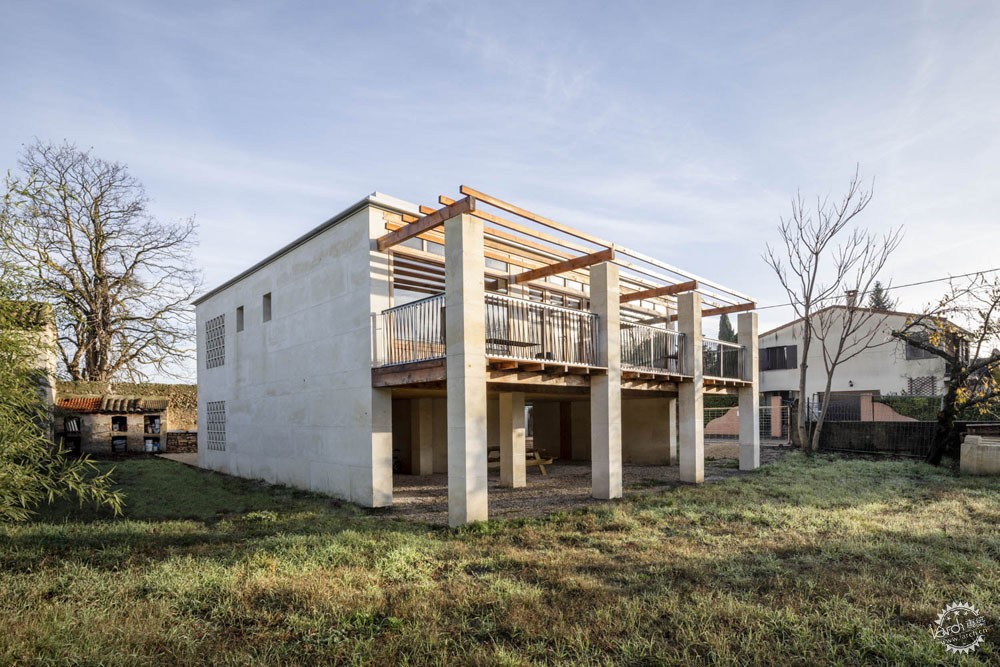
为了使阳光可以照射进来,居住空间布置在南部,建筑师在那里创造了向外延伸的空间。这个平台覆盖着保护玻璃表面的藤架。房间位于北部,面向东西。整座建筑利用了石头的性能,使房间的通风和隔热都达到了预期的效果。设计一座健康、生态、布局紧凑的住宅,是这个项目的核心。
To enjoy the sun, living spaces are organized in the south; there, throughout the length of the façade, an extension to the outside is created. This terrace is covered by a pergola that protects glass surfaces. Rooms are located in the north, facing east and west. The whole house benefits from the stone’s thermal qualities and cross ventilation and stone’s thermal qualities. A reflection on compactness is central in this project in order to design a healthy and ecological home.
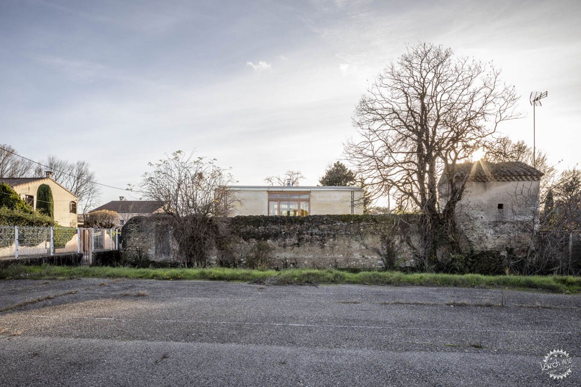
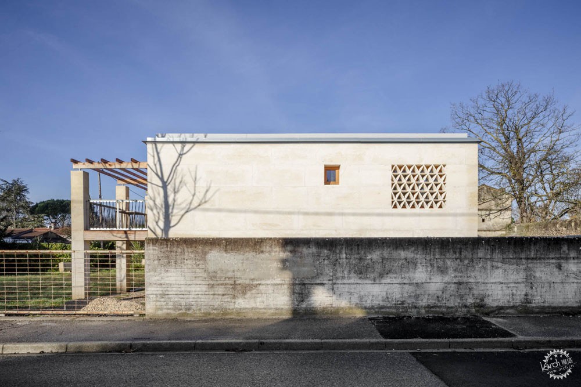
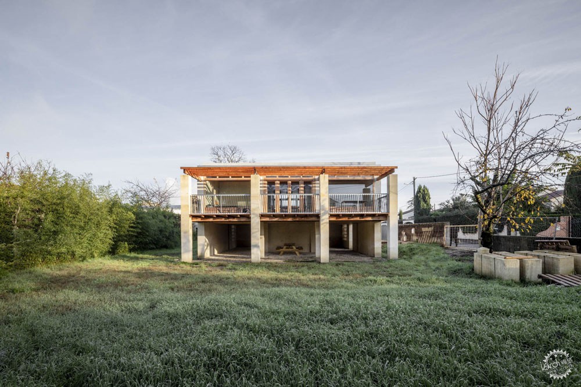

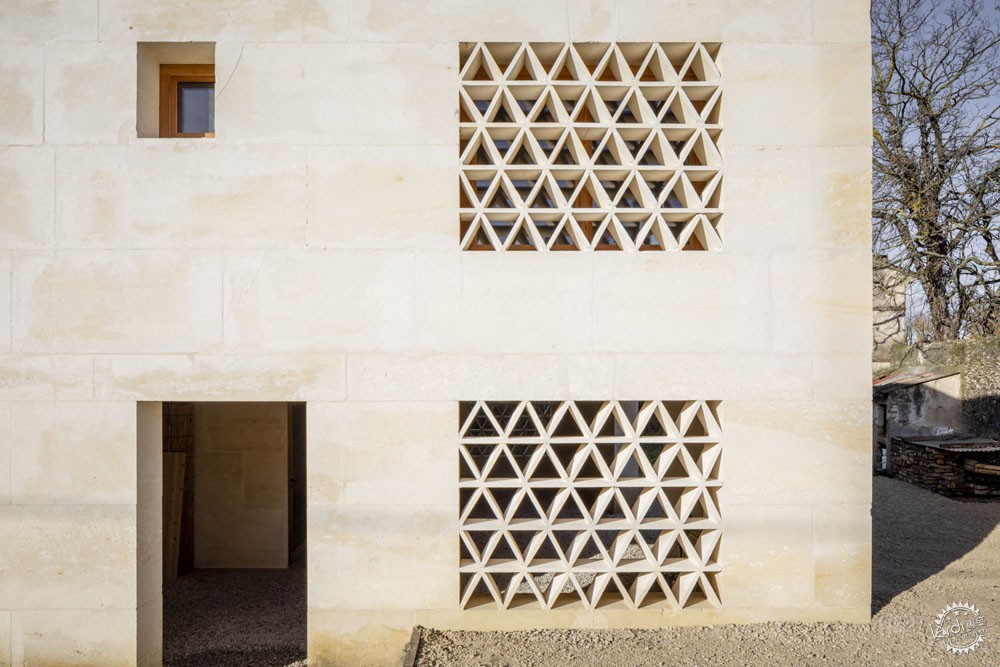
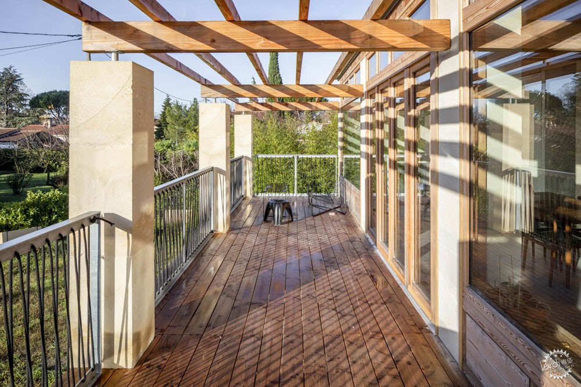
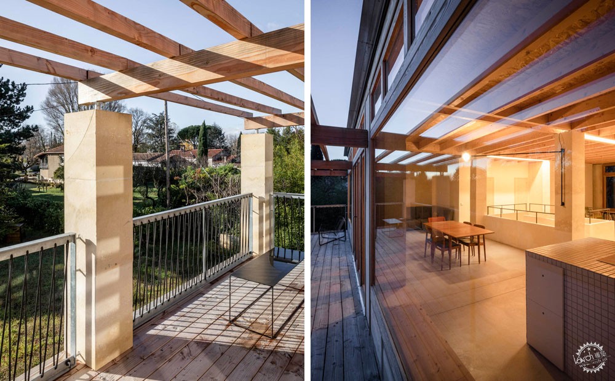
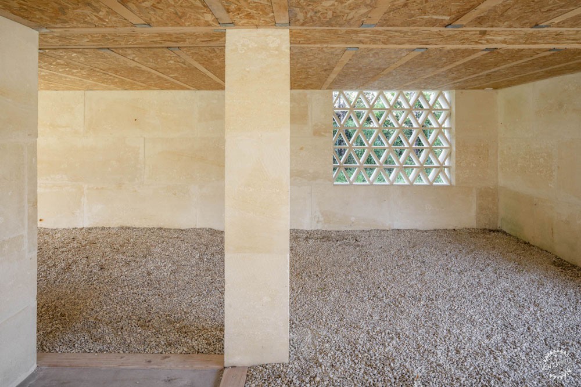
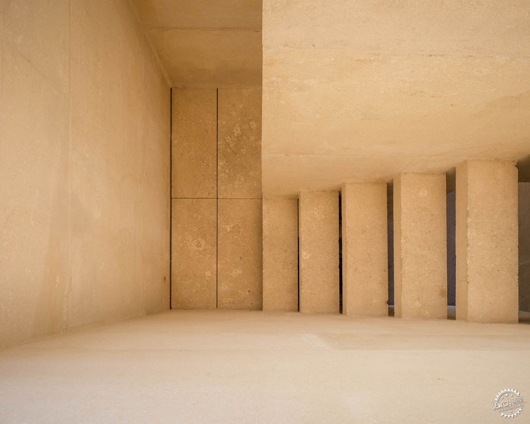
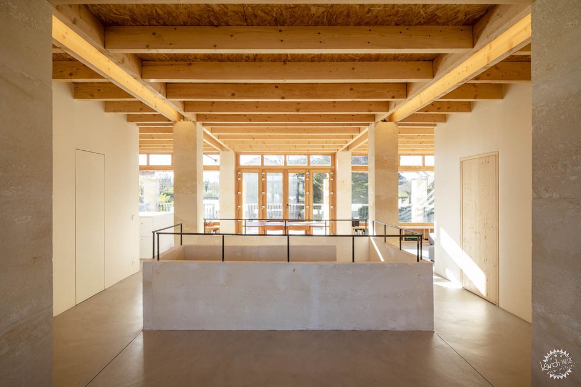
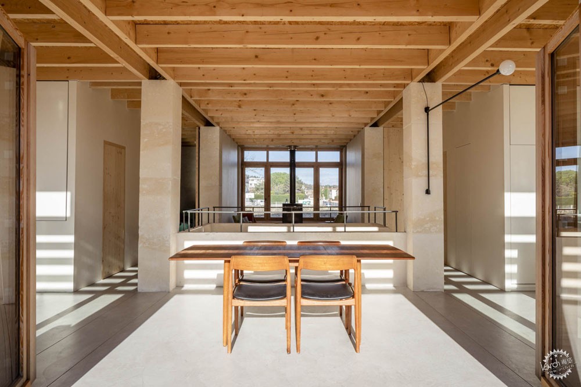
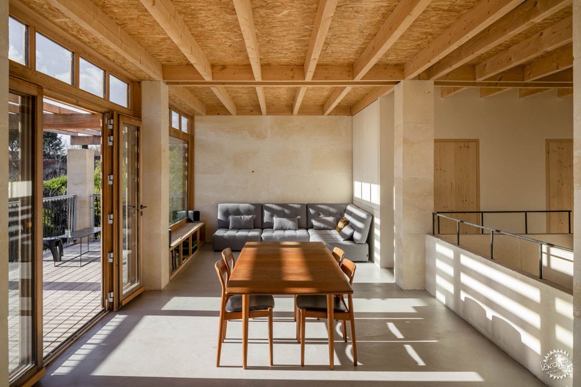
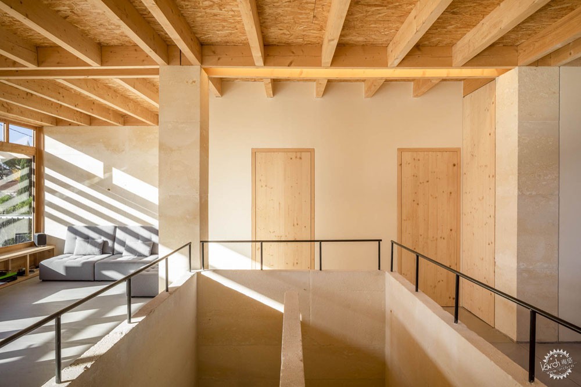
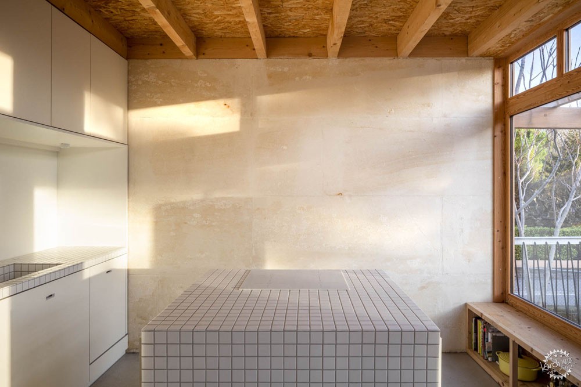
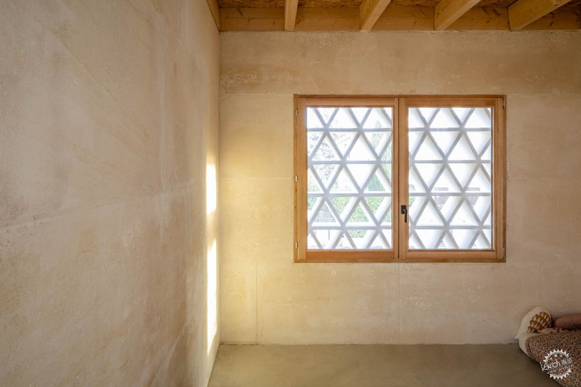
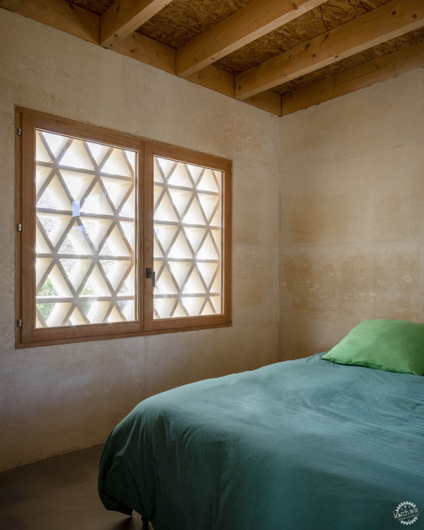
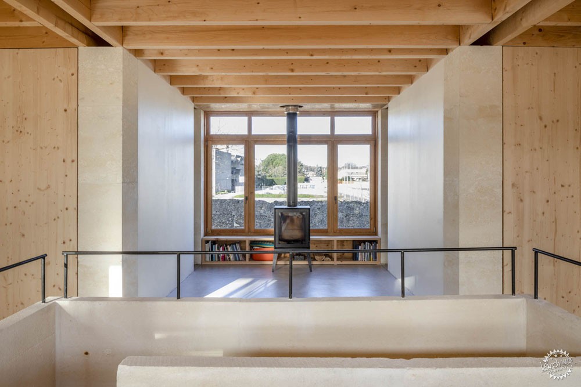
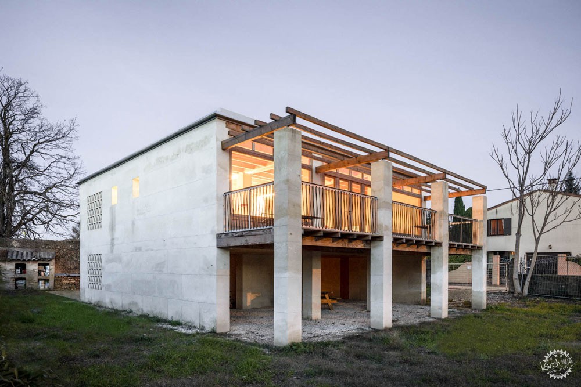
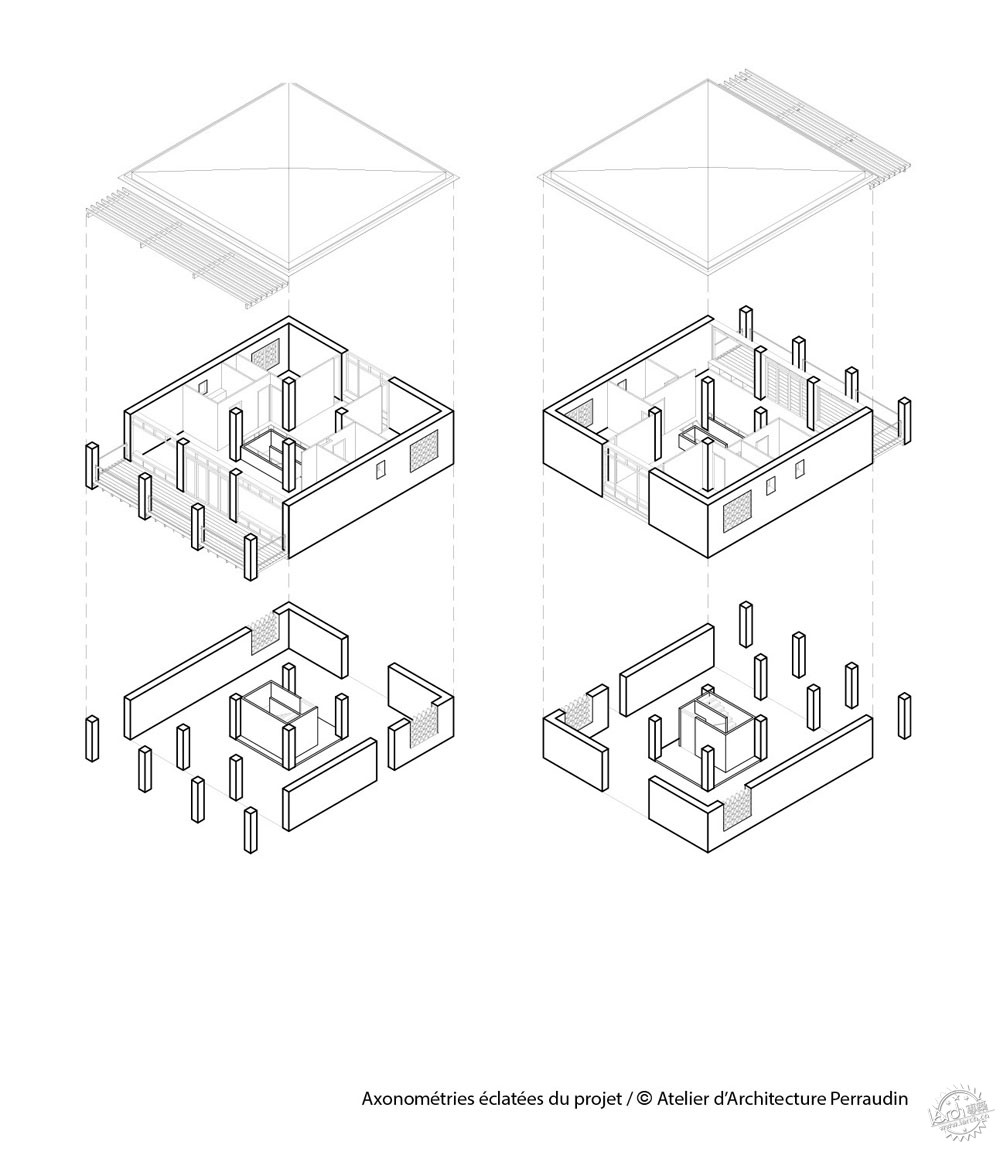
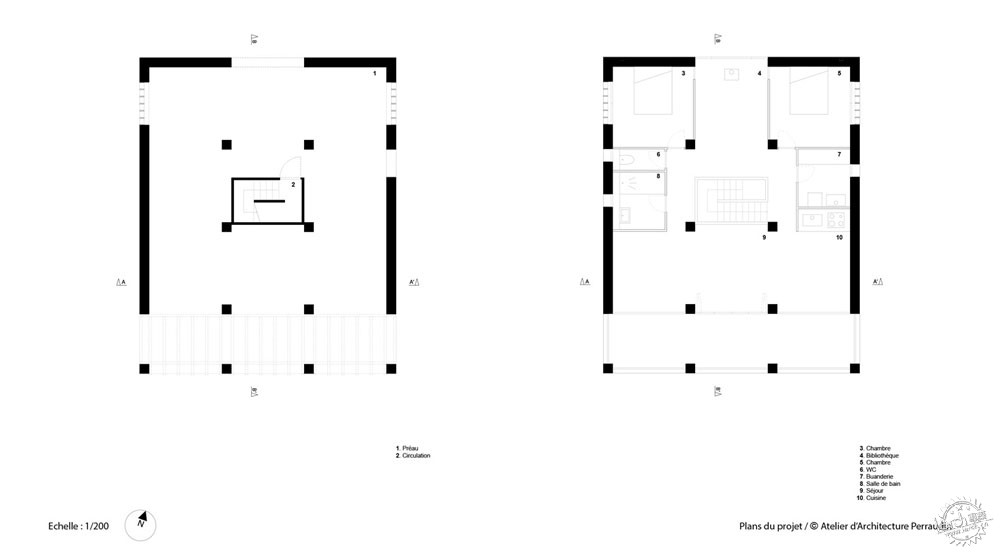
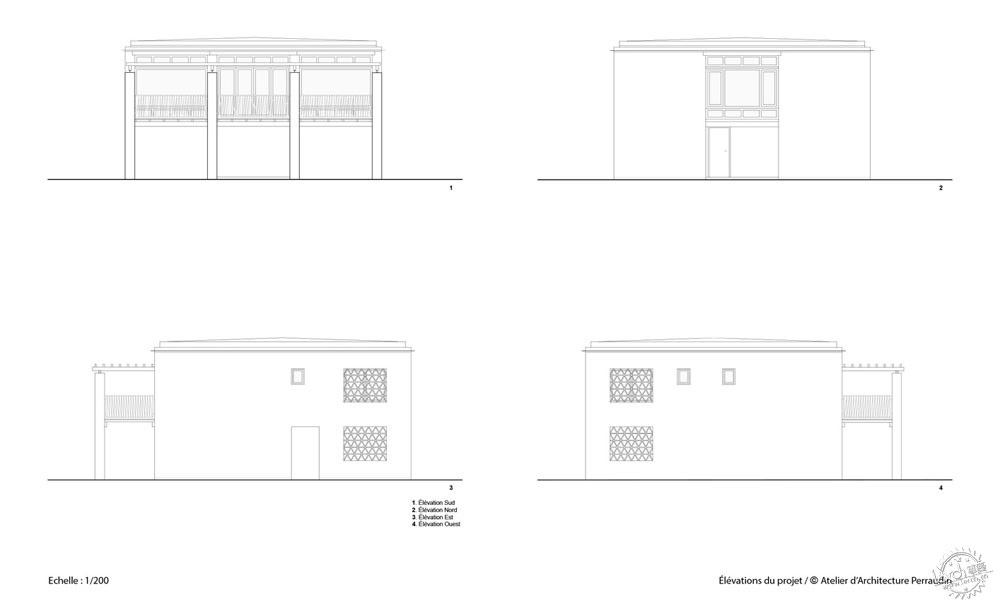
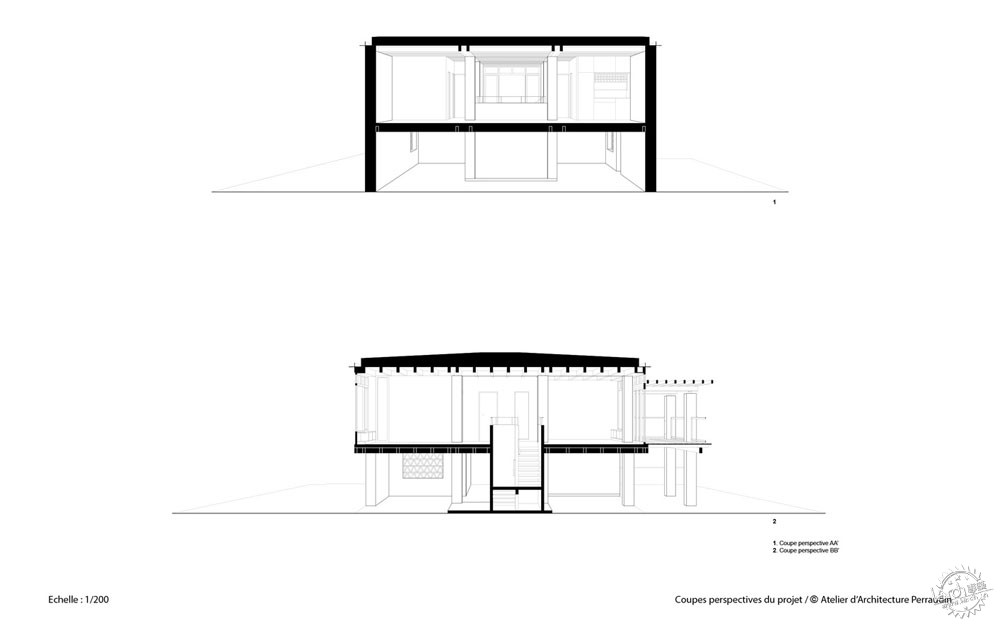

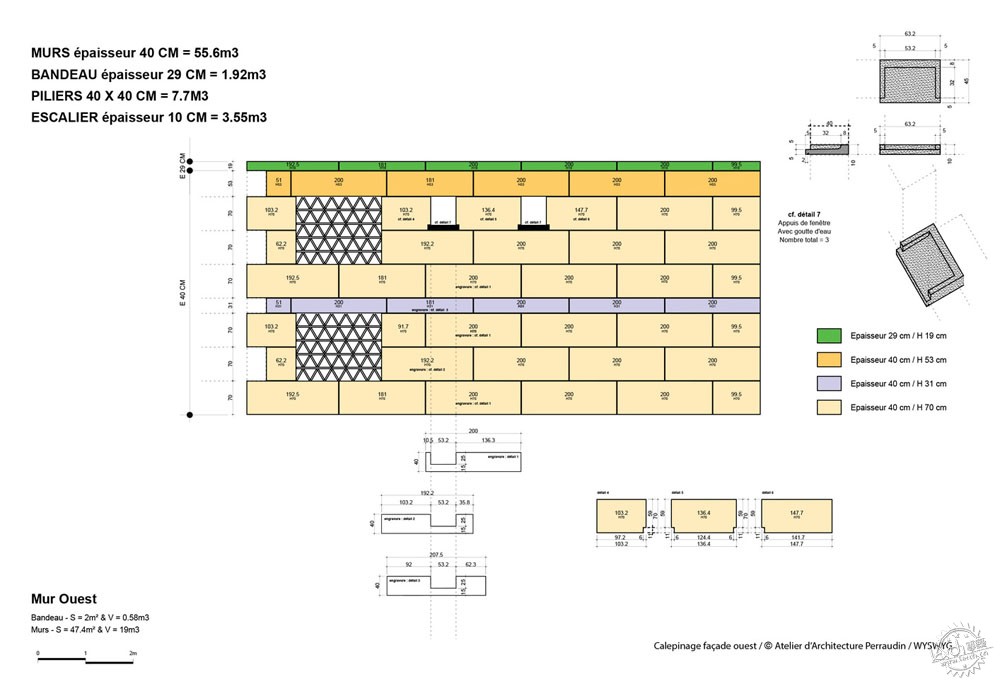
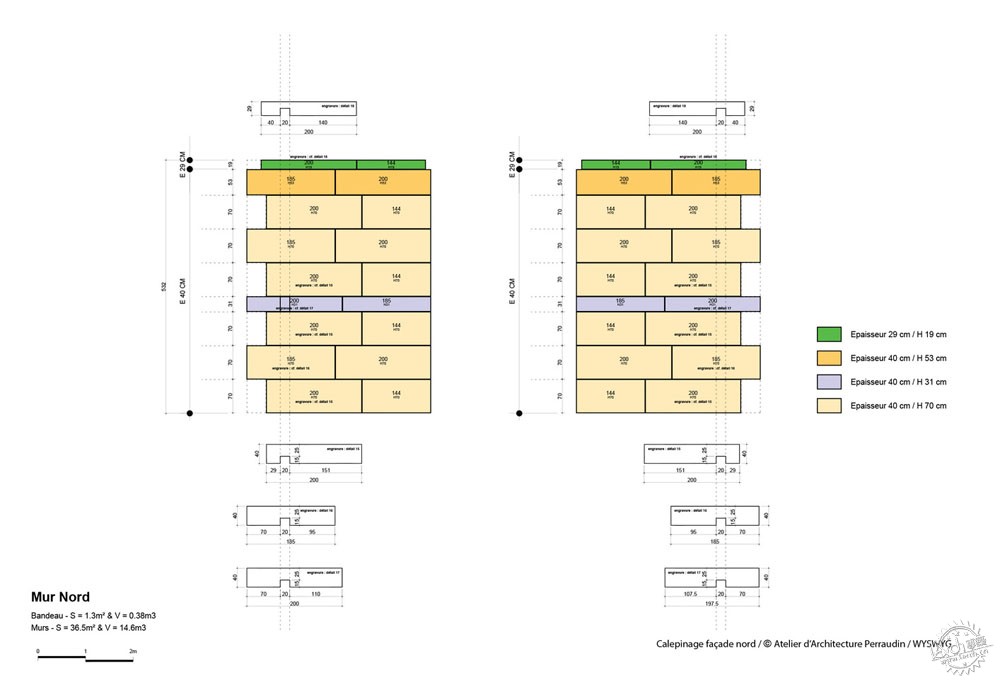
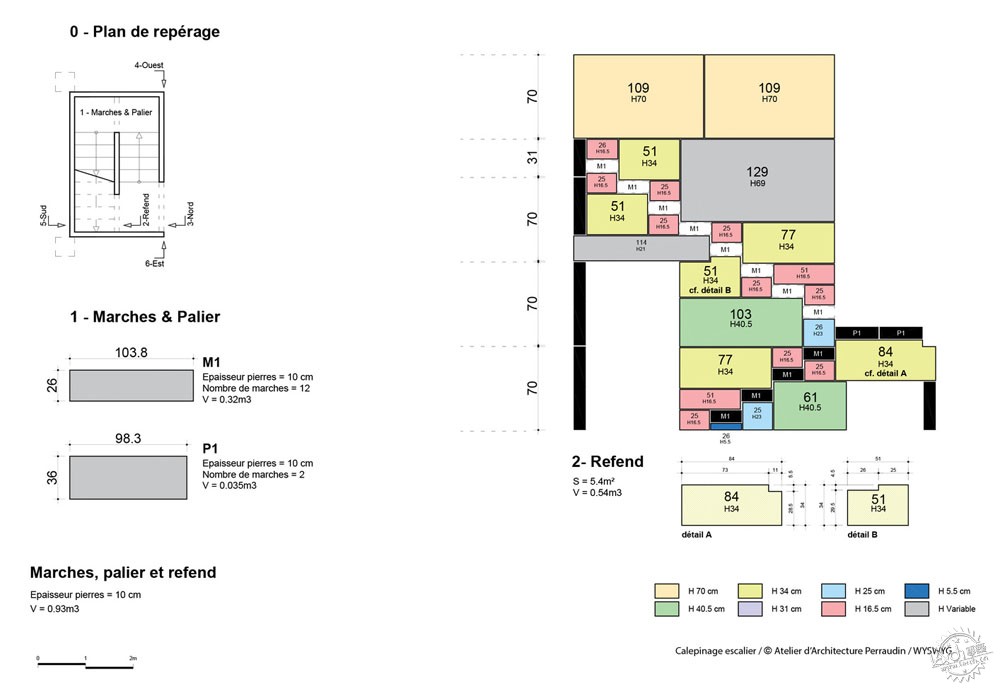
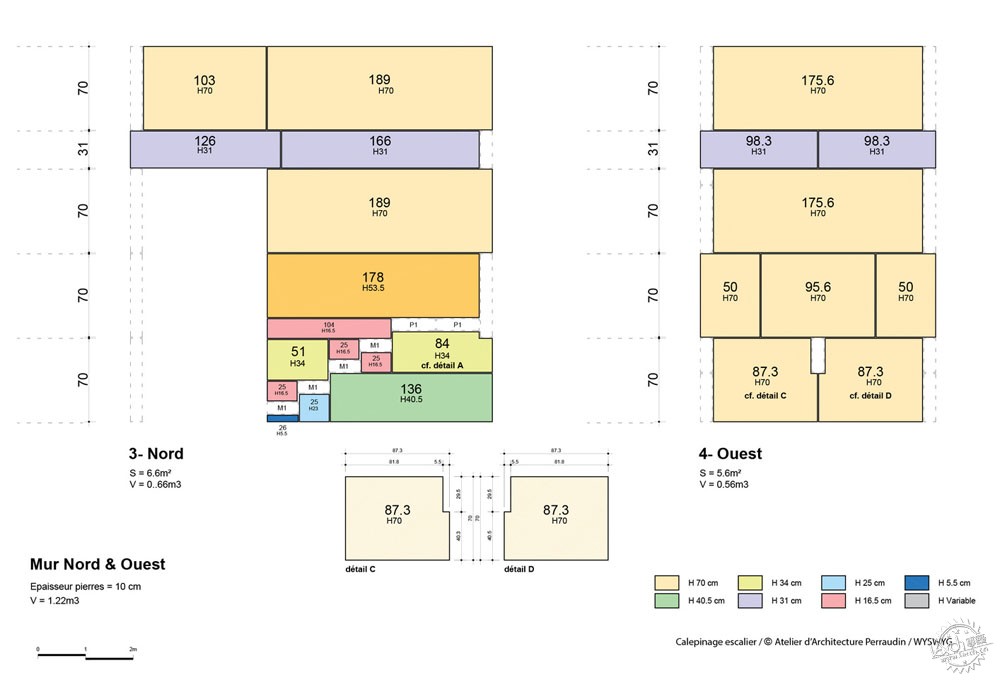

建筑设计:Perraudin Architectes
地点:法国,蒙特利马
项目类型:住宅
首席建筑师:Gilles Perraudin
总建筑面积:116平方米
项目年份:2019年
照片拍摄:11h45
制造商:Carrières de Provence
合作方:Nobouko Nansenet / WYSWYG Architecture
Architects: Perraudin Architectes
Location: 26200 Montélimar, France
Category: Residential
Lead Architect: Gilles Perraudin
Area: 116.0㎡
Year: 2019
Photograph: 11h45
Manufacturers: Carrières de Provence
Collaborators: Nobouko Nansenet / WYSWYG Architecture
|
|
专于设计,筑就未来
无论您身在何方;无论您作品规模大小;无论您是否已在设计等相关领域小有名气;无论您是否已成功求学、步入职业设计师队伍;只要你有想法、有创意、有能力,专筑网都愿为您提供一个展示自己的舞台
投稿邮箱:submit@iarch.cn 如何向专筑投稿?
