
撒丁岛的别墅群
Villas in Sardinia / Ferdinando Fagnola + PAT. architetti associati
由专筑网王沛儒,王雪纯编译
来自建筑事务所的描述。20世纪70年代,Ferdinand Fagnola和Gianni Francione在意大利撒丁岛(Sardinia)的Smeralda海岸附近一个村庄里规划设计了一片别墅建筑群。最近,这个项目由Fagnola和PAT.建筑事务所合作,为这片几十年前的别墅群设计了一个精彩的翻新规划。这个40年前的项目的活力、空间品质、环境敏感性和社区精神都得到了更新提升,从而重写了意大利最佳建筑中鲜为人知的章节。
Text description provided by the architects. Conceived in the 1970s by Ferdinando Fagnola and Gianni Francione, the complex of villas nestled in the earth in a village close to the Costa Smeralda in Sardinia, Italy has recently been the subject of a brilliant renovation project designed by Fagnola himself together with PAT. studio. The vitality, spatial qualities, environmental sensitivity and community spirit that inspired the project forty years ago are renewed, thus reviving a little-known episode of the best Italian architecture.
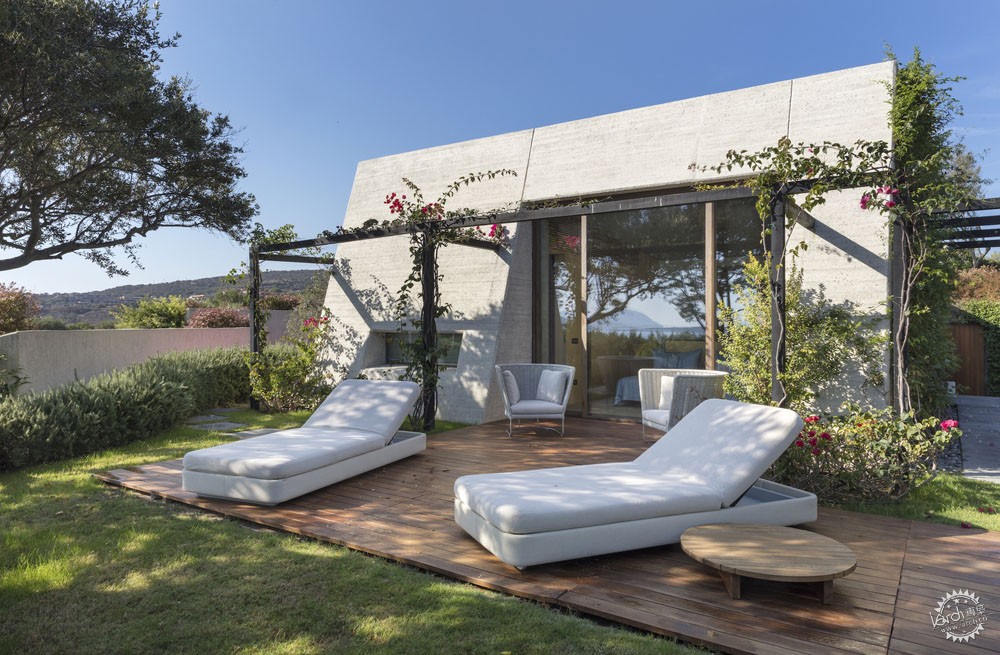
由建筑师Ferdinand ando Fagnola和Gianni Francione在20世纪70年代设计的别墅群俯瞰着意大利撒丁岛的东北海岸。当时,这只是一个模拟的项目,但两位建筑师非常坚定地认为它会成功。他们以将建筑环境融入自然环境为原则,拒绝将其结构化,将体量分散布置,使其像楔子一样切割地面,从而产生开放的关系和空间,让这些别墅大部分看起来就如同隐藏在自然中、融入植被中一般。
The complex of villas designed in the 1970s by architects Ferdinando Fagnola and Gianni Francione overlooks the north-east coast of Sardinia in Italy. A mimetic project but one with a resolute attitude, guided by the desire to integrate the built environment into the natural environment, and for this reason unstructured and distributed in a series of rigorous volumes that slit the ground like wedges, generating an open series of relationships and spaces. The villas tend to disappear into nature and blend into the vegetation.
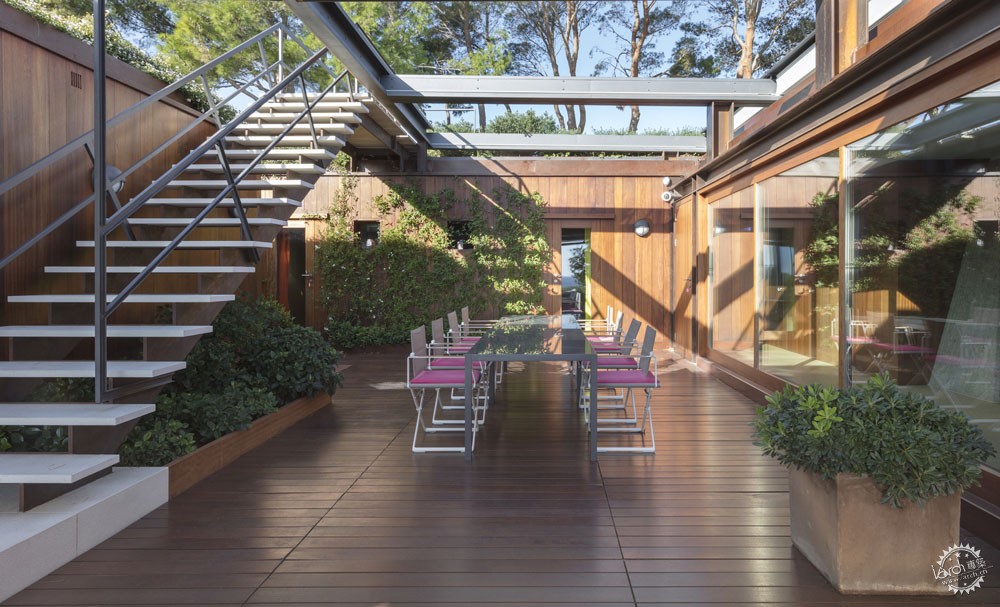

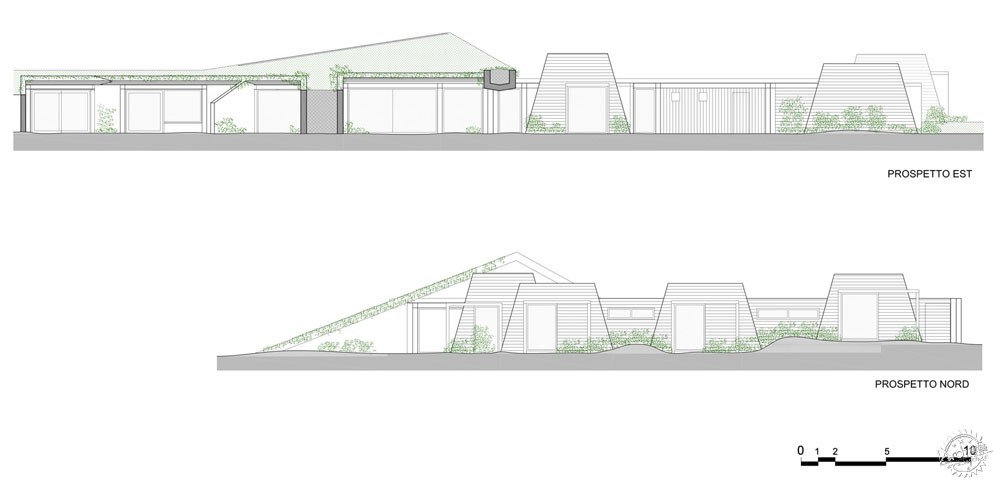
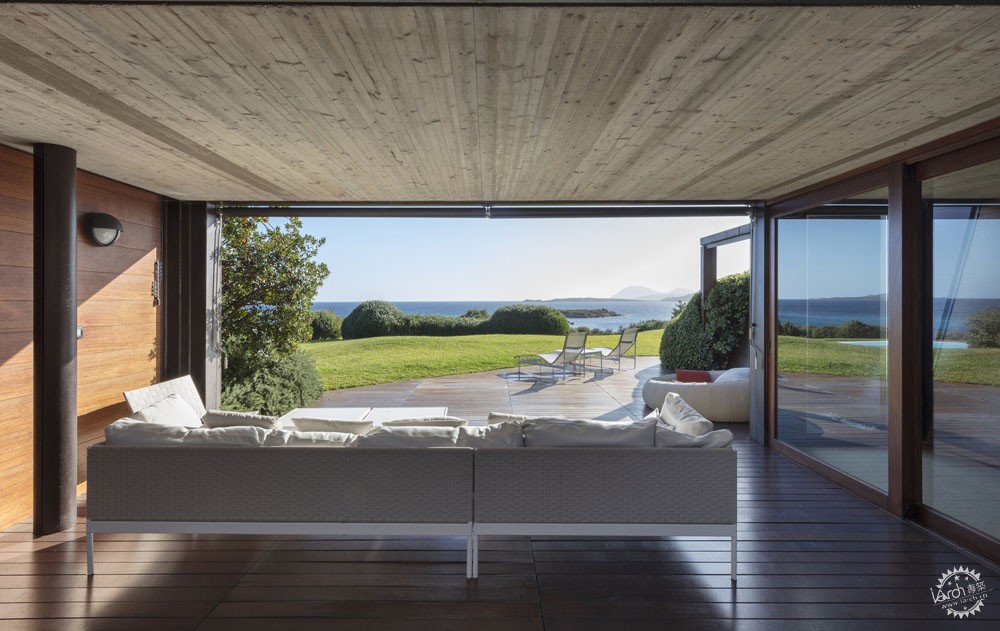
在他们最初的认识中,这个项目诠释了七十年代后期原始的设计概念和最好的环境敏感性,这些建筑想表达的是模拟大自然,使人们和地中海的地方习俗脱离开来。这些建筑之所以会被设计成神秘而严峻的形式,主要是与空间和地面地形有关。
Already in their first realization, interpreters of the most original conceptions and the best environmental sensibilities of that late seventies, the volumes were designed to establish an almost mimetic relationship with nature, which distanced itself from the Mediterranean vernacular that was popular in the area. The buildings thus emerge from the ground and their mysterious and severe forms are designed to relate to space and the orography of the ground.
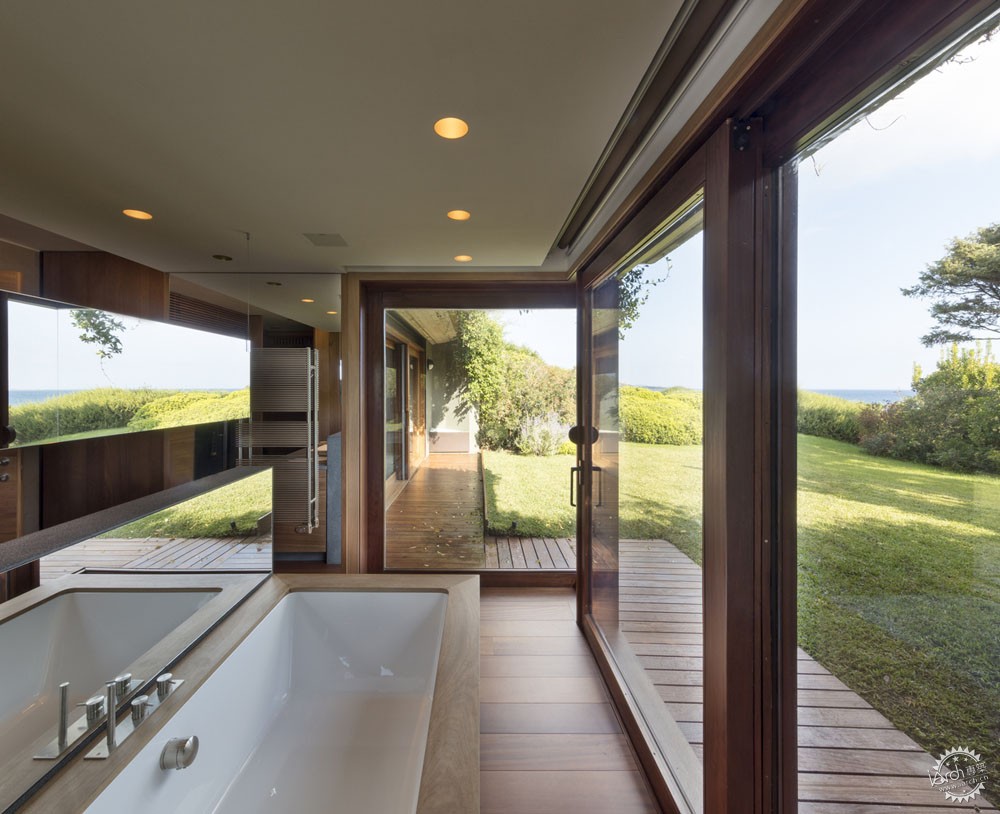
四十年后的今天,这个建筑群的方案终于要实现了。2011年,新业主购买了五个建筑单元中的三个,使其能够以建筑师的最初构思为依据,将建筑重新进行有机组织。其他额外的空间可以用来为钢琴家设计新的娱乐和体育相关的功能区域。
Today, forty years later, the overall vision of the complex is finally being fulfilled. This is due to a new ownership that has purchased three of the five original units as of 2011, thus making it possible to to regroup the architectural organism initially conceived. Additional volumes have been made possible by the Piano Casa[1] and new recreational and sport-related functions have guided the program.
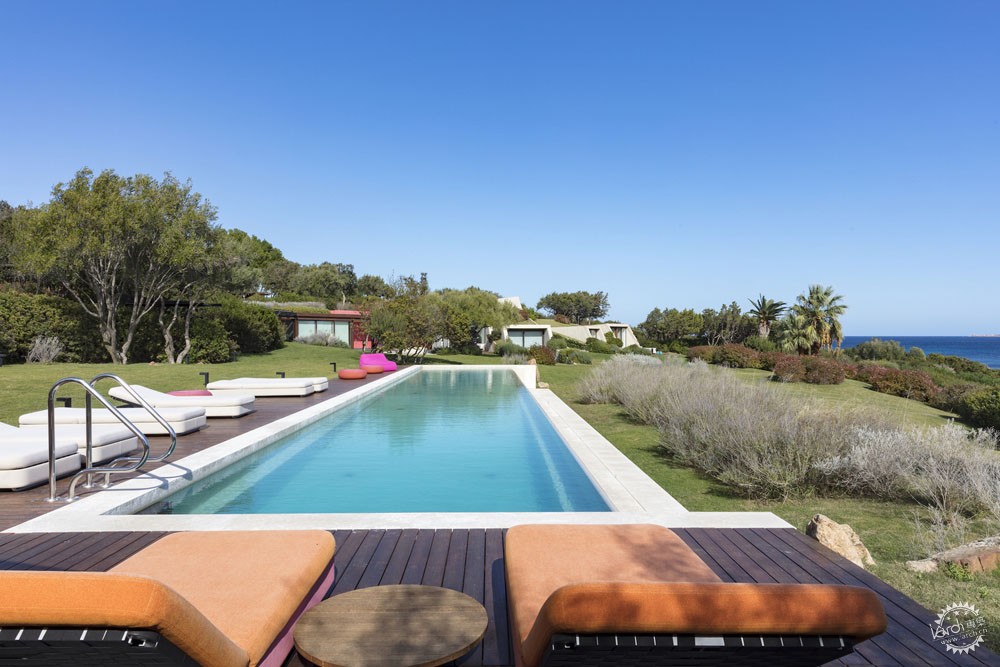
建筑师Ferdinand ando Fagnola设计过博物馆、办公室和住宅,从事建筑已经40多年了,他被委托和PAT.建筑事务所一起合作完成对别墅翻修的工作。PAT.建筑事务所在国际上非常活跃,拥有众多的作品,这也是他们对综合的设计和对可持续发展的坚定承诺的结果。以新思想和新建筑标准的眼光来看,原先的设计方案有着不同今日的意义,同时它讲述了一个关于这个项目最初的起源,给两代设计师不同的灵感提供了丰富的空间。
The architect Ferdinando Fagnola himself, who has been designing museums, offices and residences for over forty years, has been commissioned to renovate the villas. The latter has proposed to be supported by the younger colleagues of PAT. studio, active internationally with numerous works that are the result of an integrated design and a firm commitment to sustainability. Contaminated by new sensibilities and guided by new construction criteria, the volumes that emerge partially from the ground and propagate in the environment express today all their overwhelming contemporaneity and tell the story of a project that spans time developing the original origins and giving space to a fertile confrontation between two generations of designers.
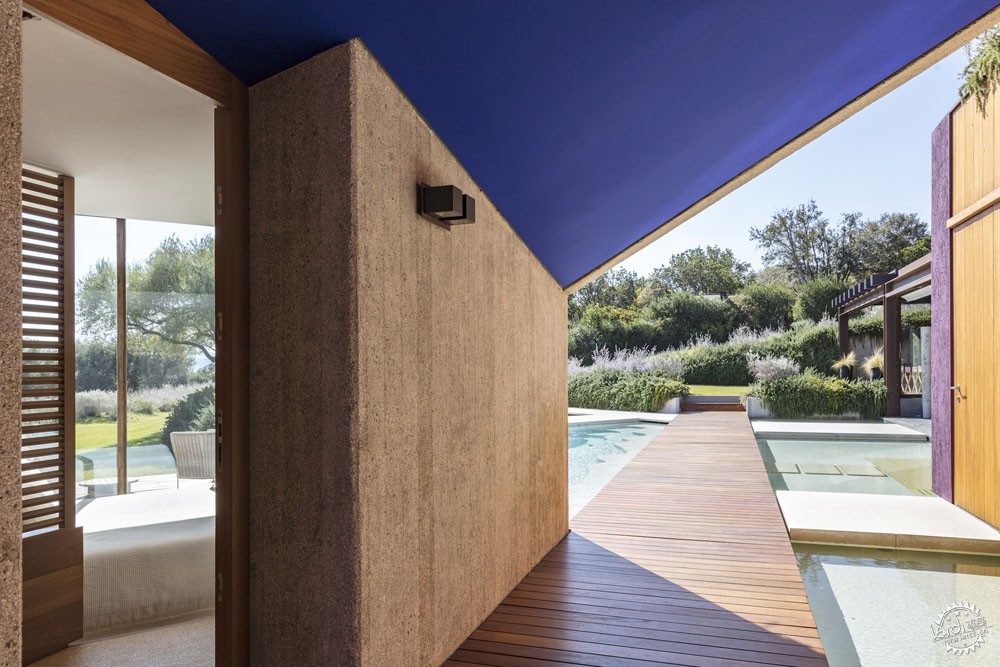
在今天看来,别墅建筑群保持了他们的现代和永恒的特点:严肃的建筑线条融入周围的环境中,使用新的材料、新颜色、新技术,Fagnola和PAT.事务所共同打造了一个鲜为人知的意大利建筑。这是一种哲学表达,也是一项发明,它不受任何限制地与大师的作品对话,并引发了一个持续的设计实践,在此过程中书写了一个结构严谨,情节跌宕起伏的故事。
Viewed today the villas have maintained their modern and timeless character: the severe and essential lines of the buildings blend in well with the surrounding environment but discover a new youth. New colors, new technologies, in respect of a project that still tells a little-known episode of the best Italian architecture: that of Fagnola and PAT. is a philological intervention, but also an invention, which without any inhibition enters into dialogue with the work of the masters and gives rise to a continuous design exercise from which a solid story, structured and full of surprising episodes, emerges.
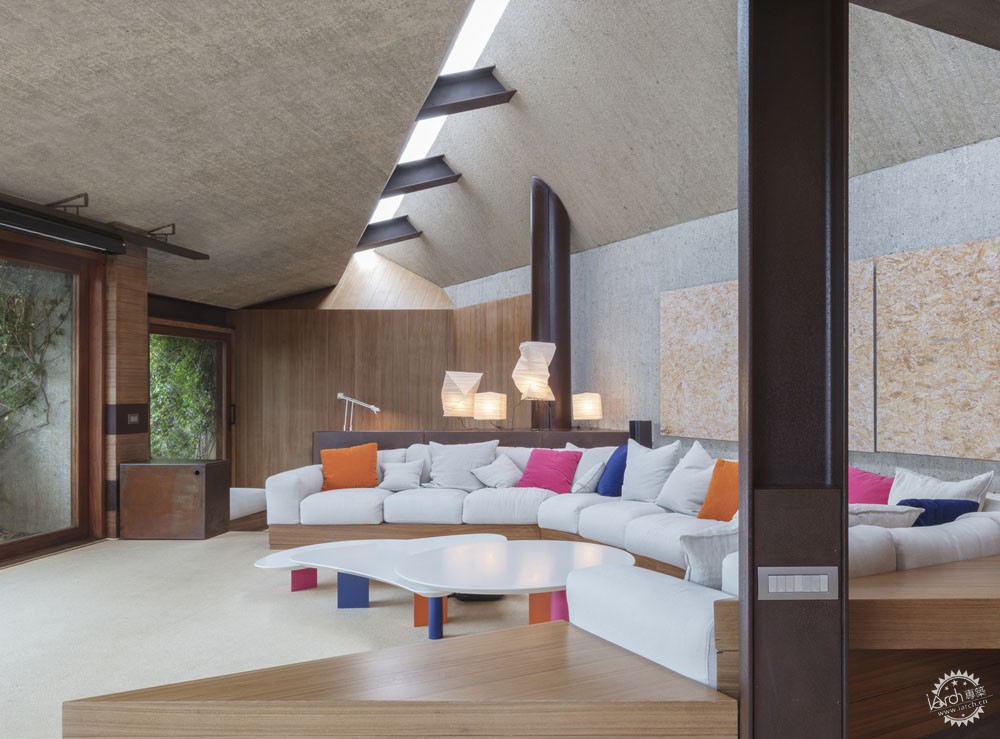
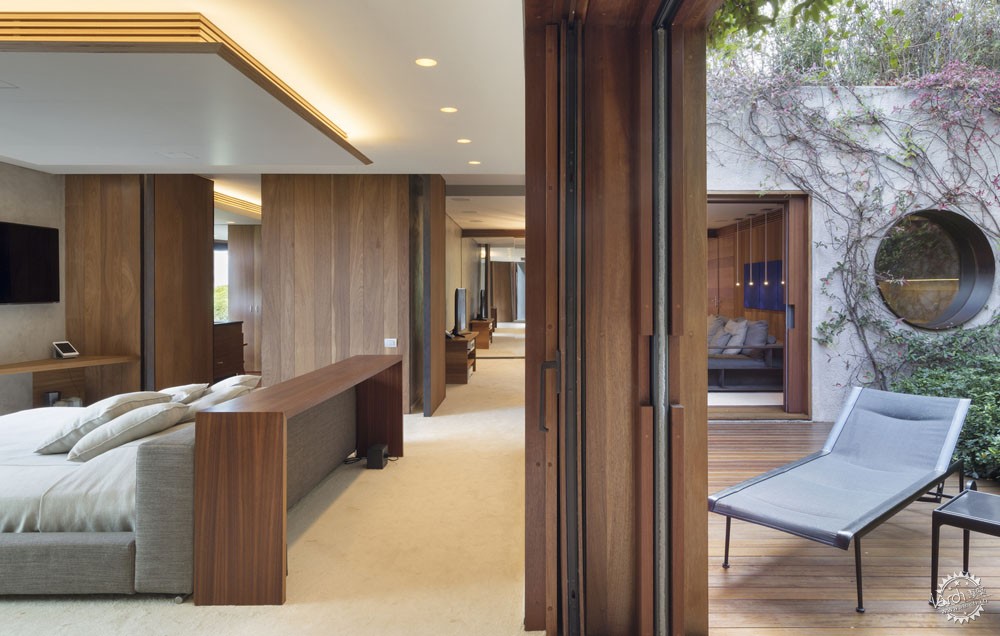
在新团队的帮助下,项目恢复了最初的激进力量,同时引入了新元素、新材料、新颜色、不同空间组织,各个概念共同形成了整个复杂的功能建筑,这些概念已经成为每个单元的特征。新项目的主题是将不同的属性统一整合在地面上,形成一个整体。该项目是为一对夫妇、五个孩子和他们众多的客人而设计的。
With the new team the project has recovered the radical strength of its original vision and at the same time has introduced new elements that are found in the materials, colors, distribution, spatial organization that extends to the whole complex the concept of fragmentation of functions that already characterized each unit. The reunification of the distinct properties into a single integrated work, distributed on the ground, was the driving theme of the new project, designed for the use of a large extended family consisting of a couple with five children and their numerous guests.
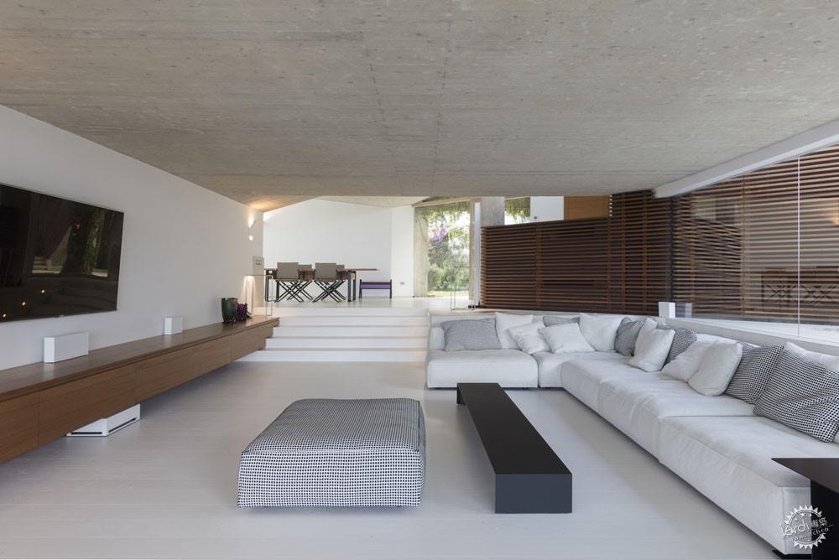
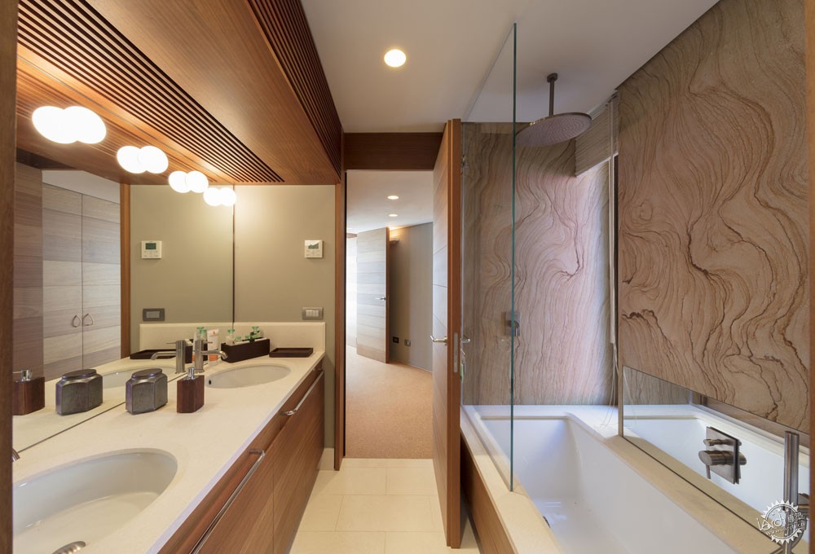
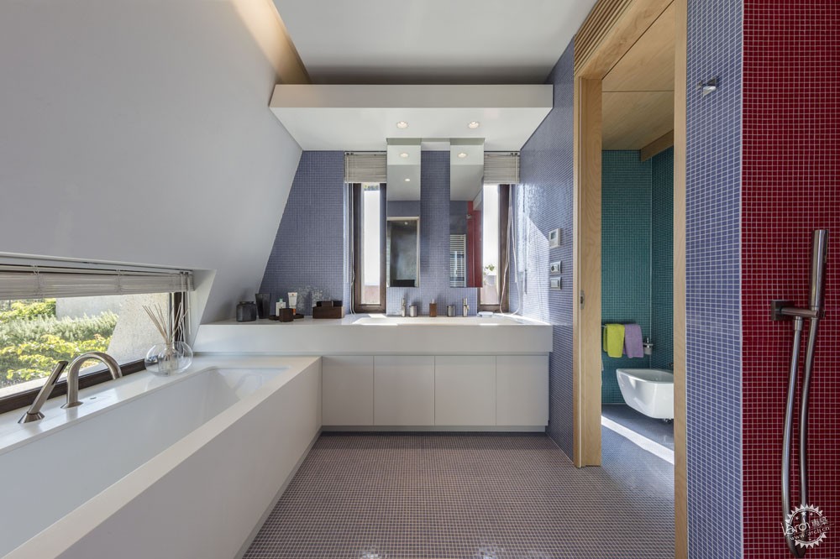
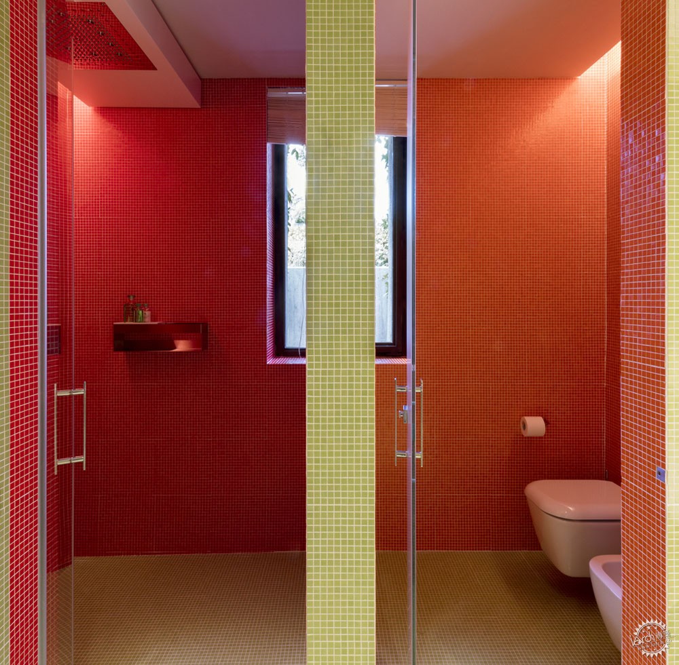
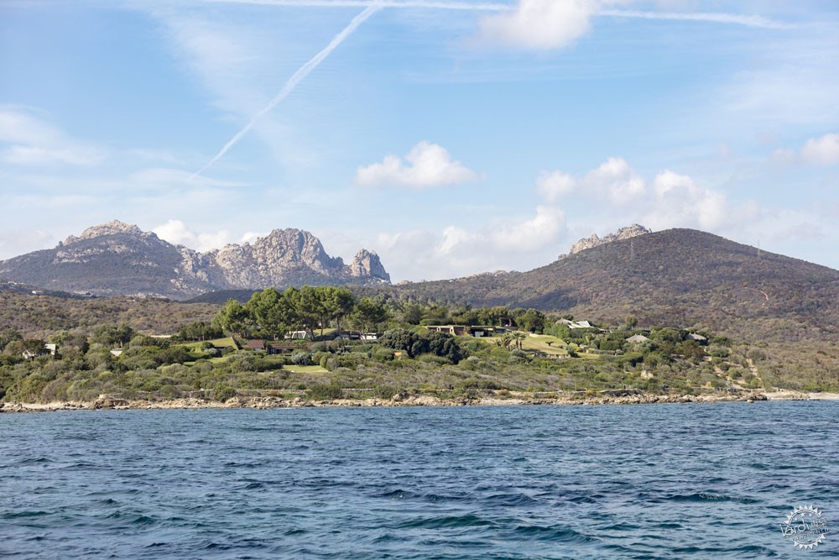
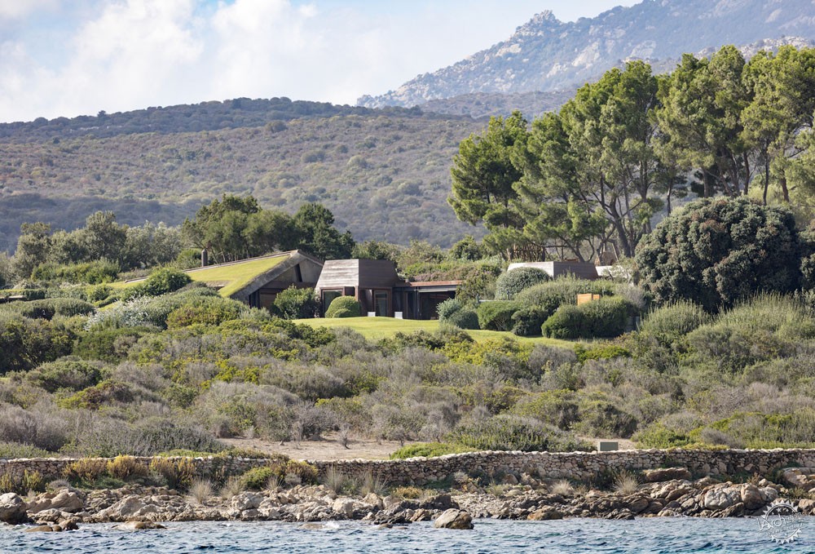
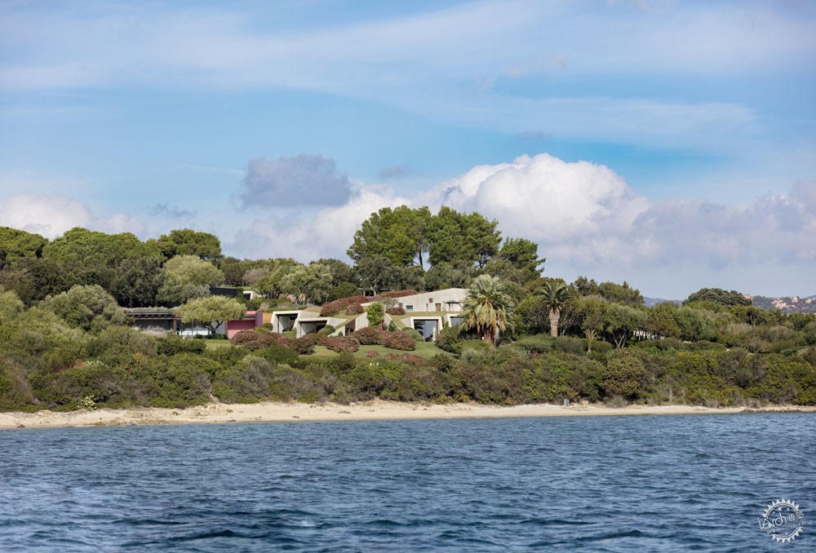
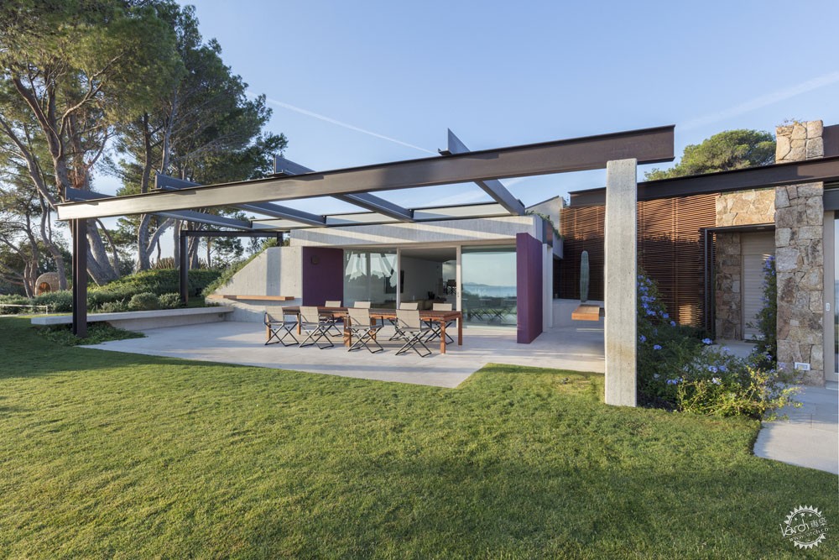
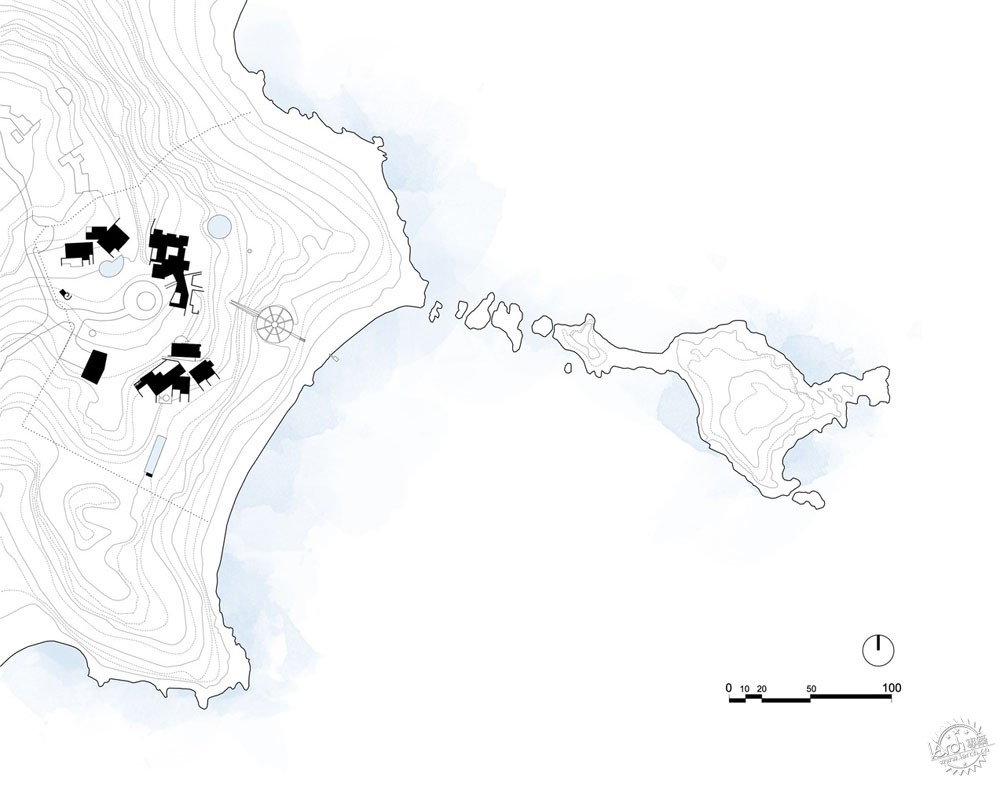
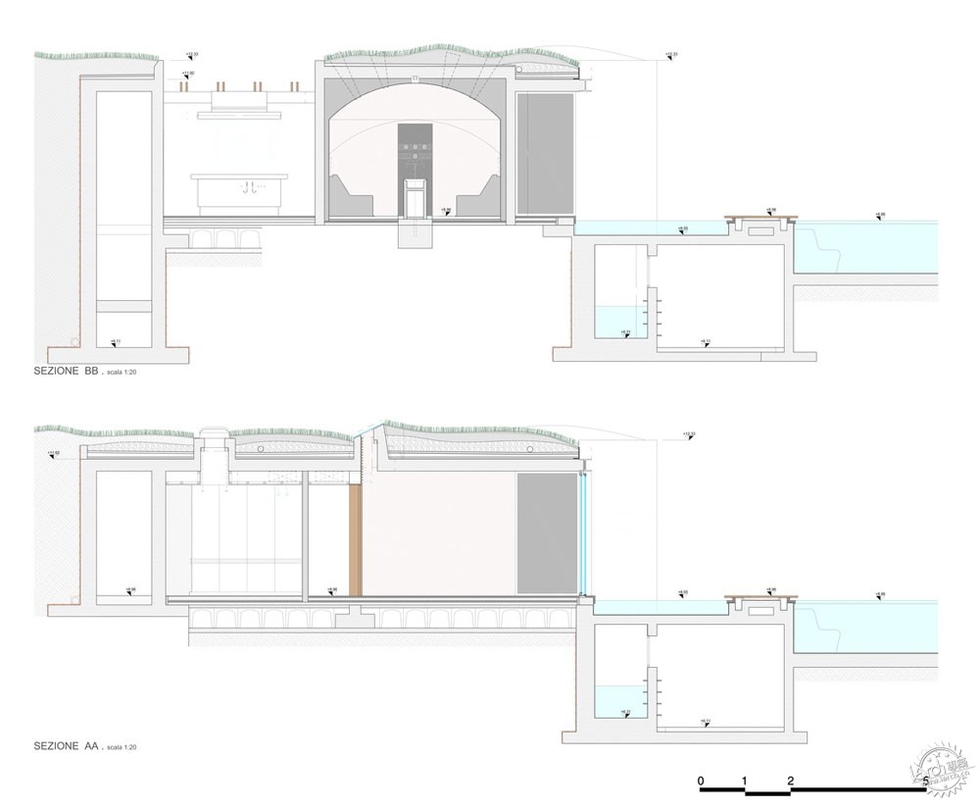
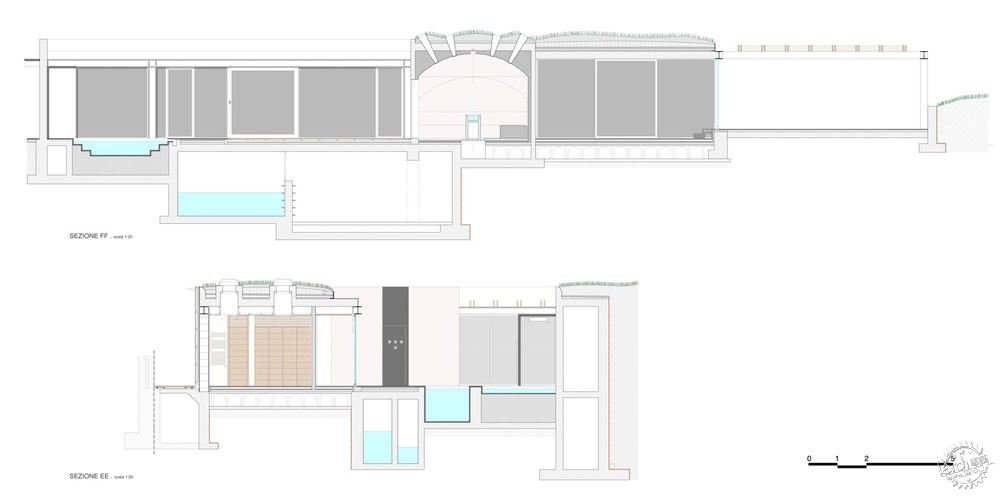
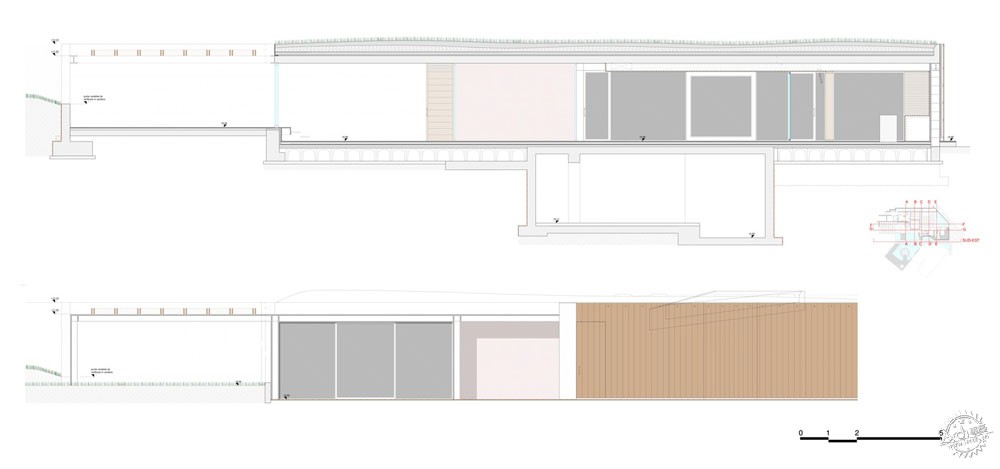
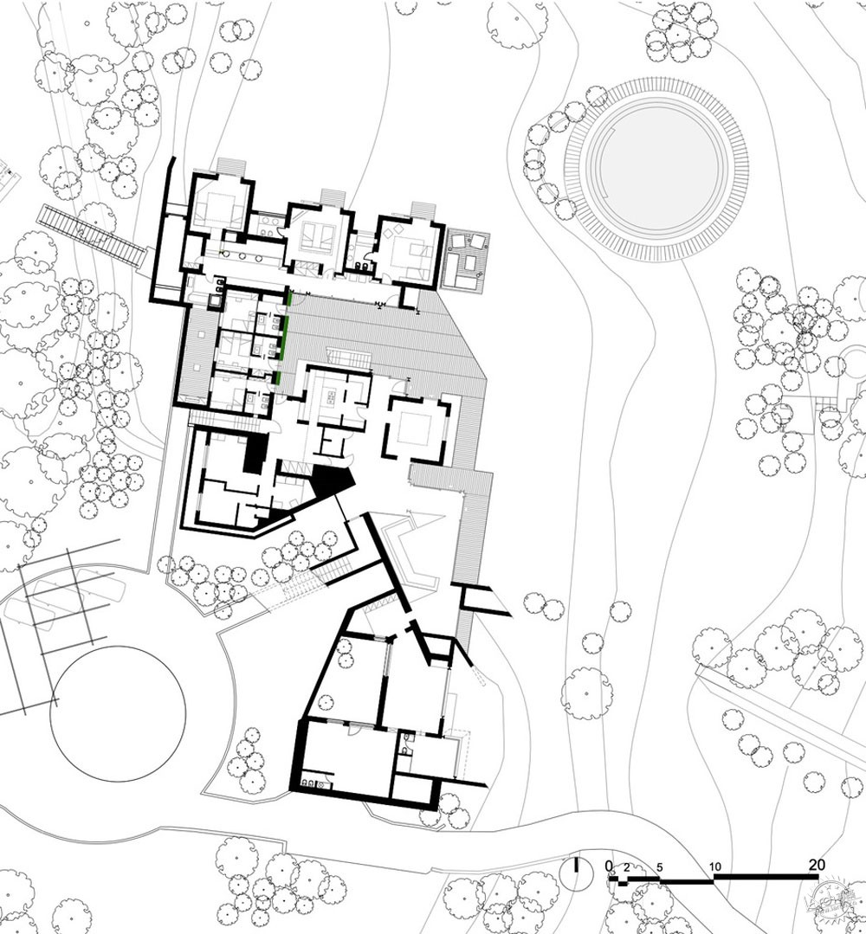
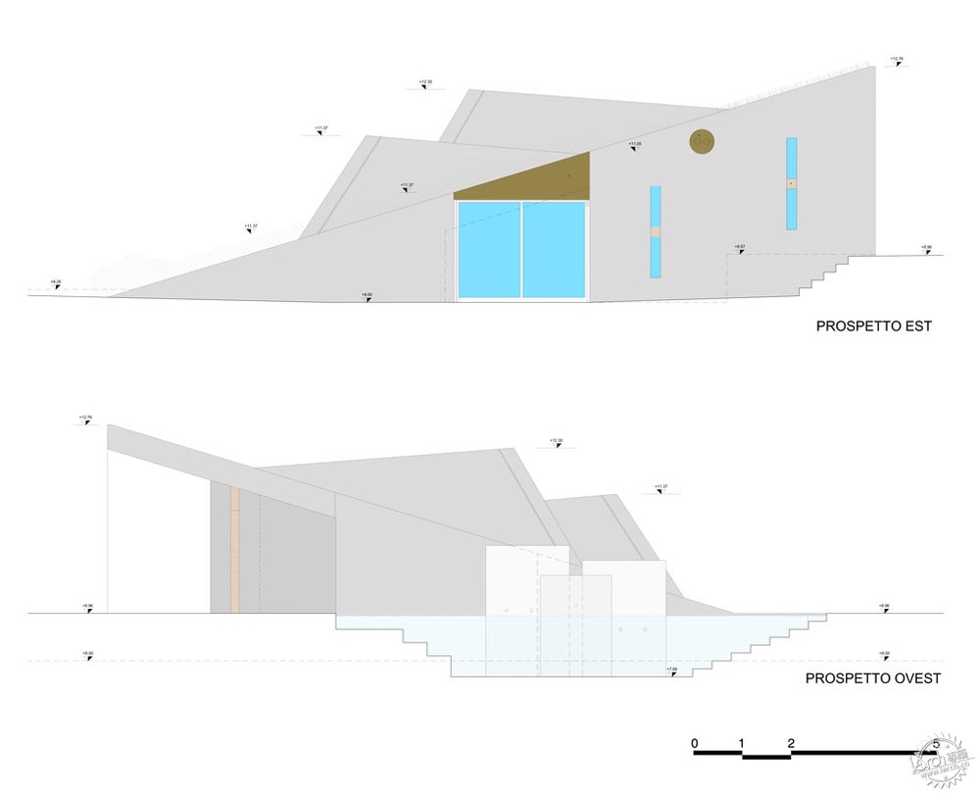
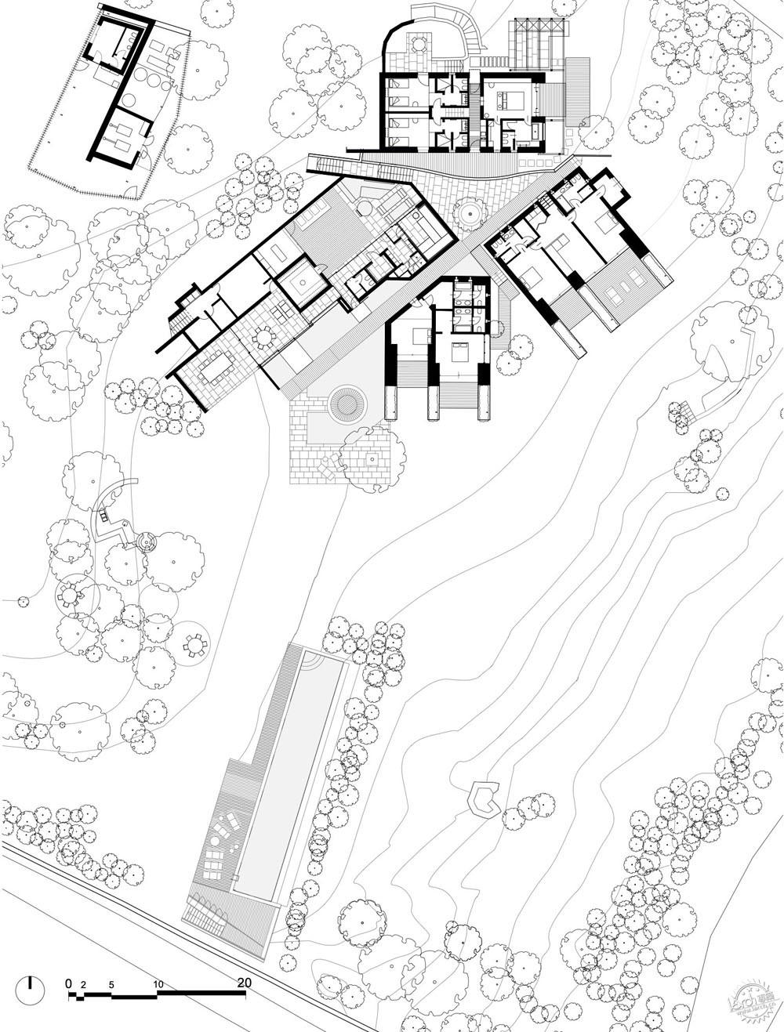

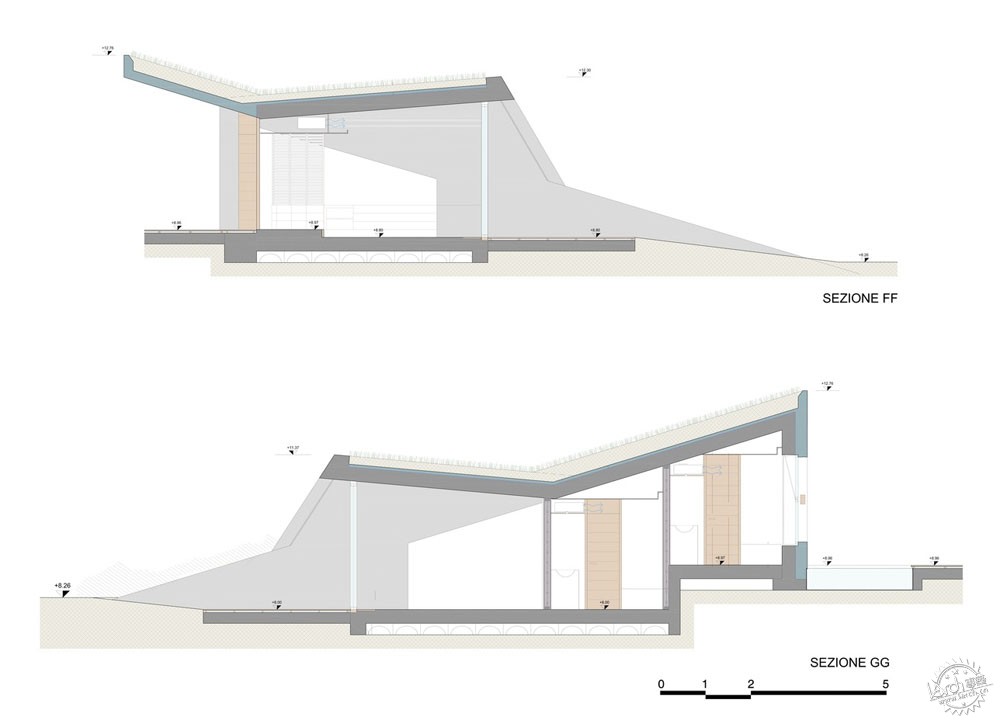

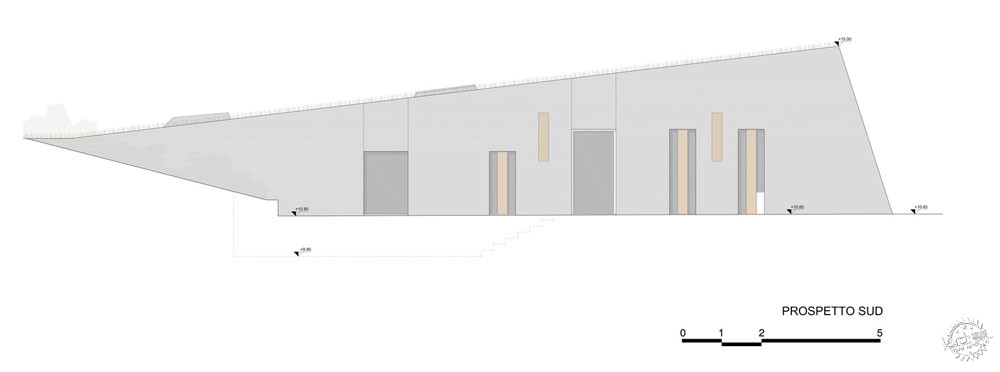


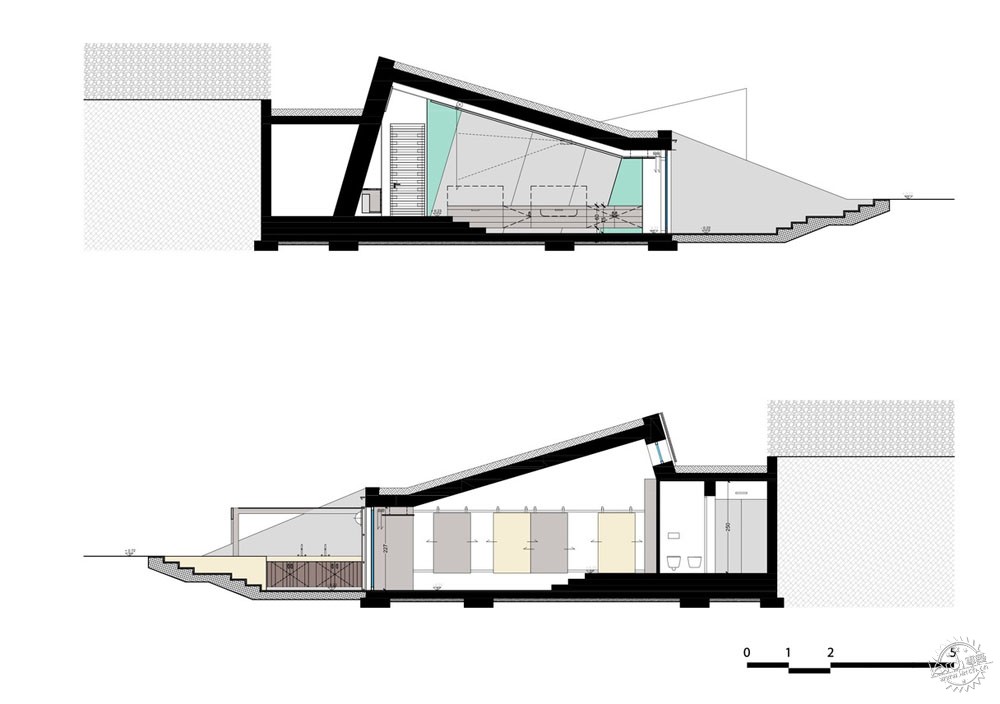
建筑设计:Ferdinando Fagnola, PAT.建筑事务所
项目位置:意大利
项目类型:翻新
首席建筑师:Ferdinando Fagnola + PAT. architetti associati (general coordination; architectural, landscape and interior design project; site construction supervision)
项目面积:350000.0 平方米
项目年份:2018年
摄影:Pino dell’Aquila
制造商:Vibia, Flos, FANTINI, Van Besouw, Riva 1920, Knoll, FOSCARINI, Depadova, Artemide, Viabizzuno, Occhio, Luce&Light, Vitra, Kettal, Flaminia, Paola Lenti, Agape, Kreon, Santa & Cole, Bega + 11
Architects: Ferdinando Fagnola, PAT. architetti associati
Location: Porto Cervo, Italy
Category: Renovation
Lead Architects: Ferdinando Fagnola + PAT. architetti associati (general coordination; architectural, landscape and interior design project; site construction supervision)
Area: 350000.0 m2
Project Year: 2018
Photographs: Pino dell’Aquila
Manufacturers: Vibia, Flos, FANTINI, Van Besouw, Riva 1920, Knoll, FOSCARINI, Depadova, Artemide, Viabizzuno, Occhio, Luce&Light, Vitra, Kettal, Flaminia, Paola Lenti, Agape, Kreon, Santa & Cole, Bega + 11
|
|
