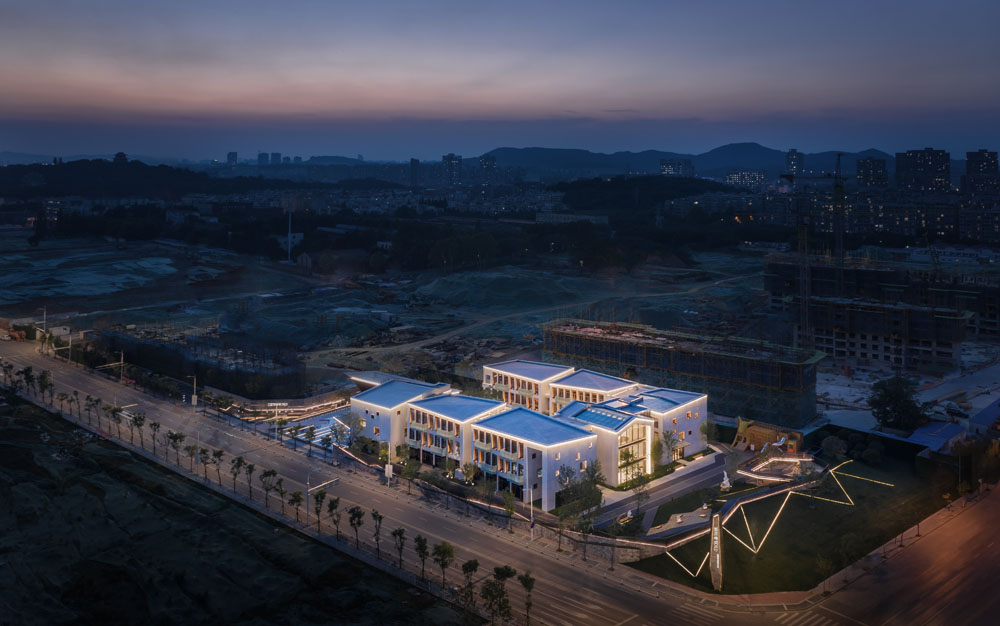
南京星河WORLD•南京星河幼儿园
Nanjing Galaxy WORLD • Nanjing Galaxy Kindergarten
项目位于玄武区核心区,玄武湖近在咫尺,紧邻两条城市干道,位置优势明显。
Located in the heart of Xuanwu District, the project is close to Xuanwu Lake and two major roads of Nanjing.
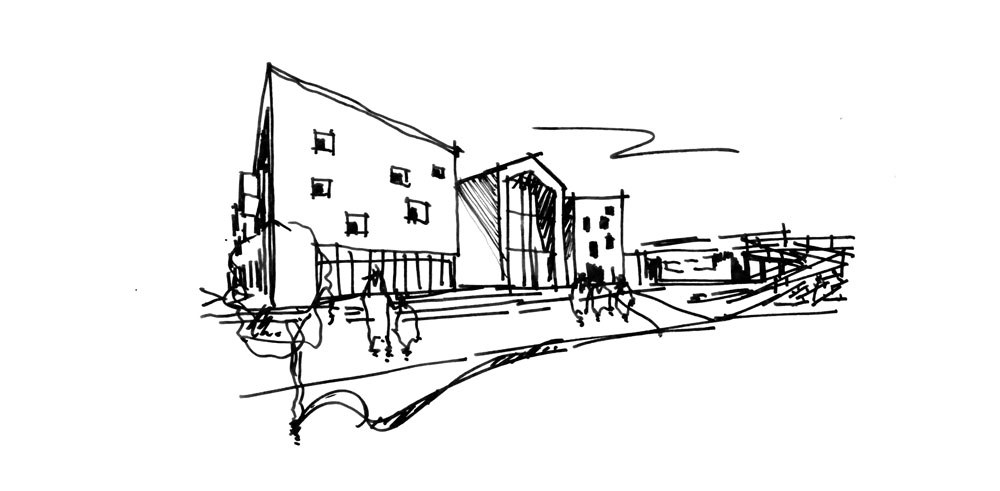
草图/Draw
设计之初,我们思考如何在5400㎡的城市空间,创造一个能让孩子感受自然的温度,自由探索城市的空间的童真部落。
Initially, we consider how to make 5400-m2 urban space a children’s tribe where they can feel natural and free to explore urban space.
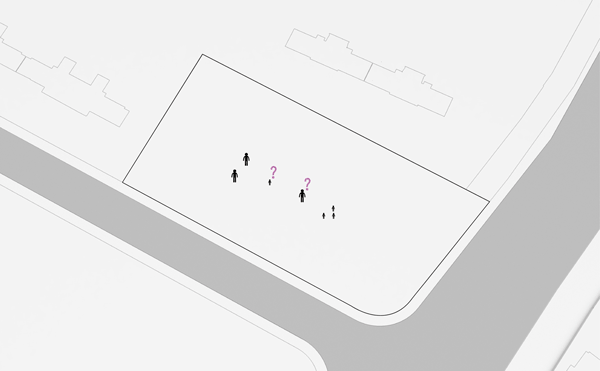
概念分析图
幼儿园设计中采用U型平面布局,由7个的错落有致“容器”组合而成,每个容器作为童真部落的生活空间,不同主题空间和公共活动区域串联起来的“容器”将内外院空间限定出来。
Designed with a U-shaped layout, the kindergarten consists of 7 well-arranged “containers”, and each container is a living space of children’s tribe. These “containers” combining different theme spaces and public space for activities separate inner courtyard from outer one.
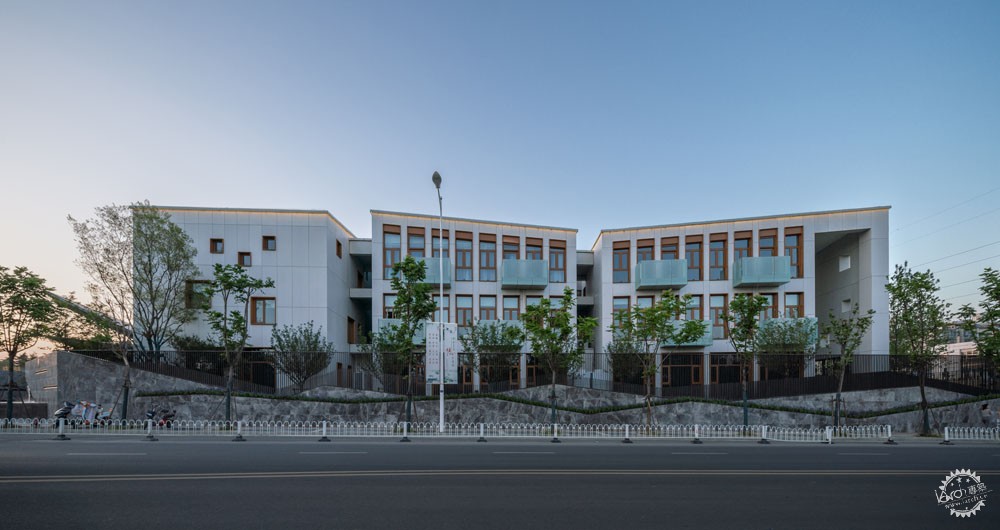
十二个班级,构成了一个城市的小型微缩部落,我们希望在这个专属于儿童的空间部落当中,能够营造出一个可以由孩子们自己主宰,接触自然,无限探索的游乐空间,在无形的欢乐当中健康自由地成长。而这个专属的童真部落正是建筑师想象成为天真烂漫的孩童,从孩子的角度出发,考虑孩子爱玩的天性,送给城市的一份礼物。
Twelve classrooms make up a miniature tribe of a city. We hope children can feel closer to nature, explore boldly, have fun and grow up healthy and free in this tribe. From the perspective of an innocent child who loves playing, architects design this special tribe to be a gift for this city.
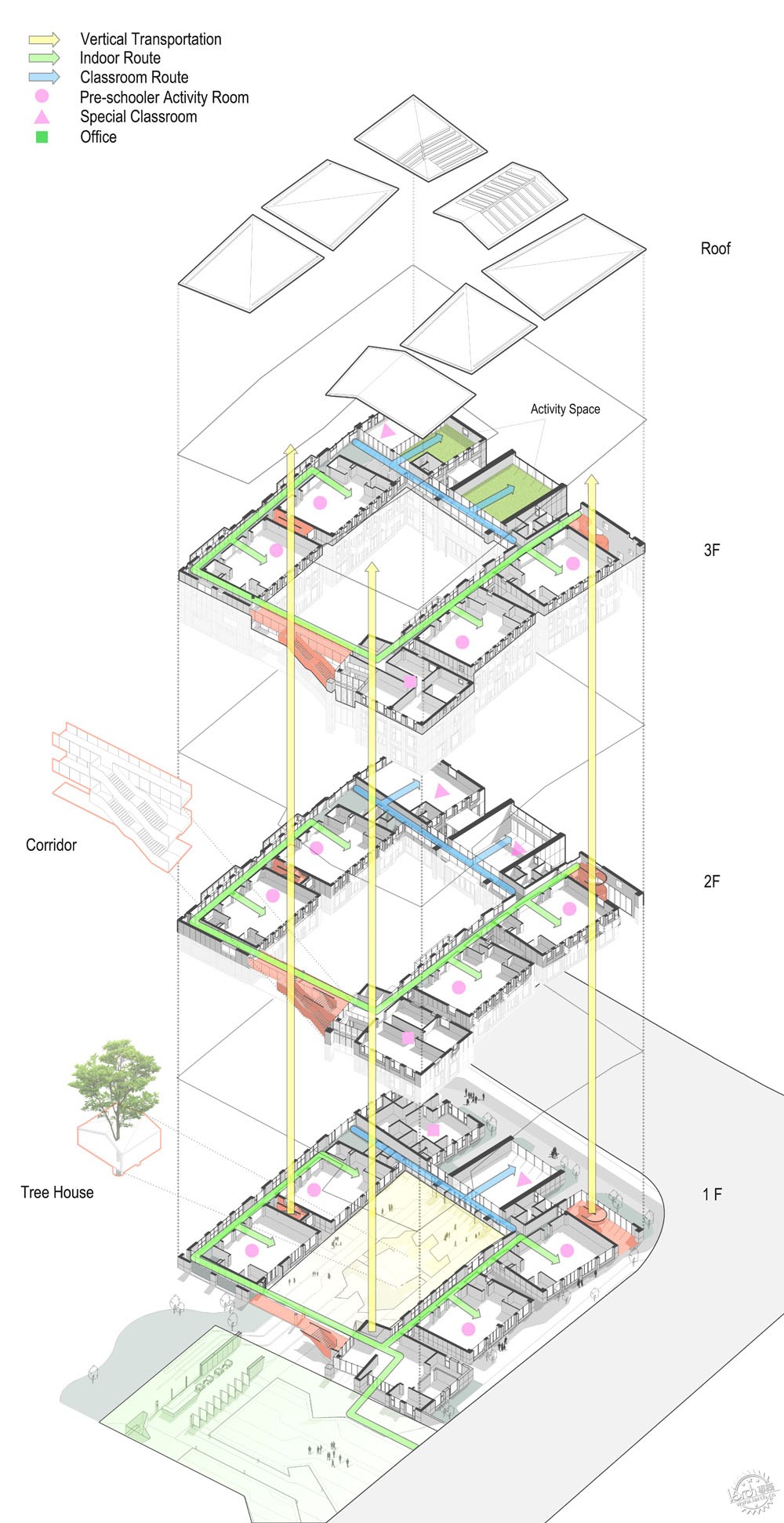
轴测图/Axonometric drawing
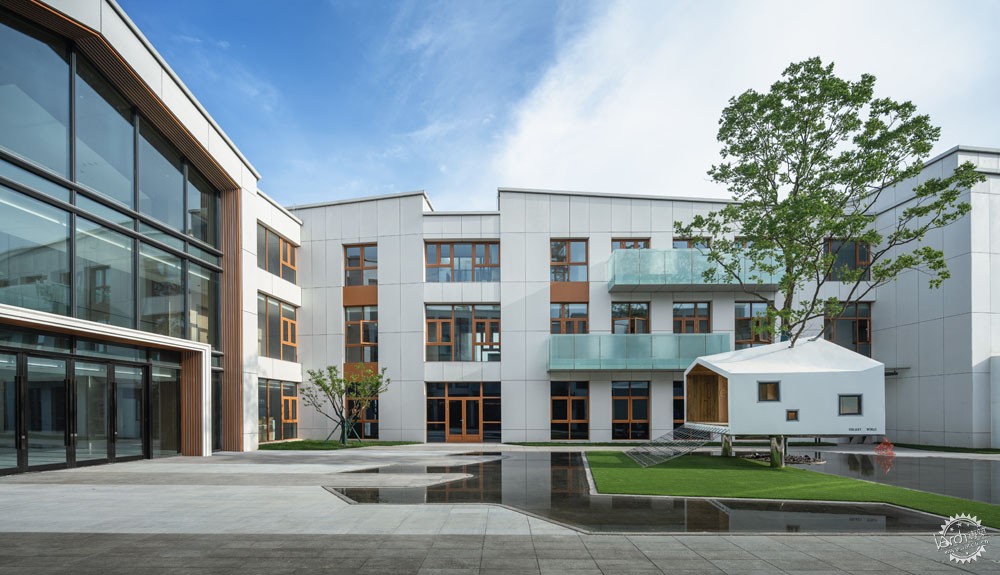
成人的世界充满高楼大厦,车水马龙,而一棵树,一个白色的树屋,一方浅水,这就是孩子们的小世界。建筑承载了功能,树屋承载的是梦想,迷你的形态使它富于想象,打开它也许会蹦出一只兔子。
The adult world is rife with tall buildings and hustle and bustle. But for children, a tree, a white tree house and shallow water are their small world. A building is designed with functions while a tree house nurtures a dream, because its mini shape is filled with imagination. Maybe a rabbit will jump out when it is opened.
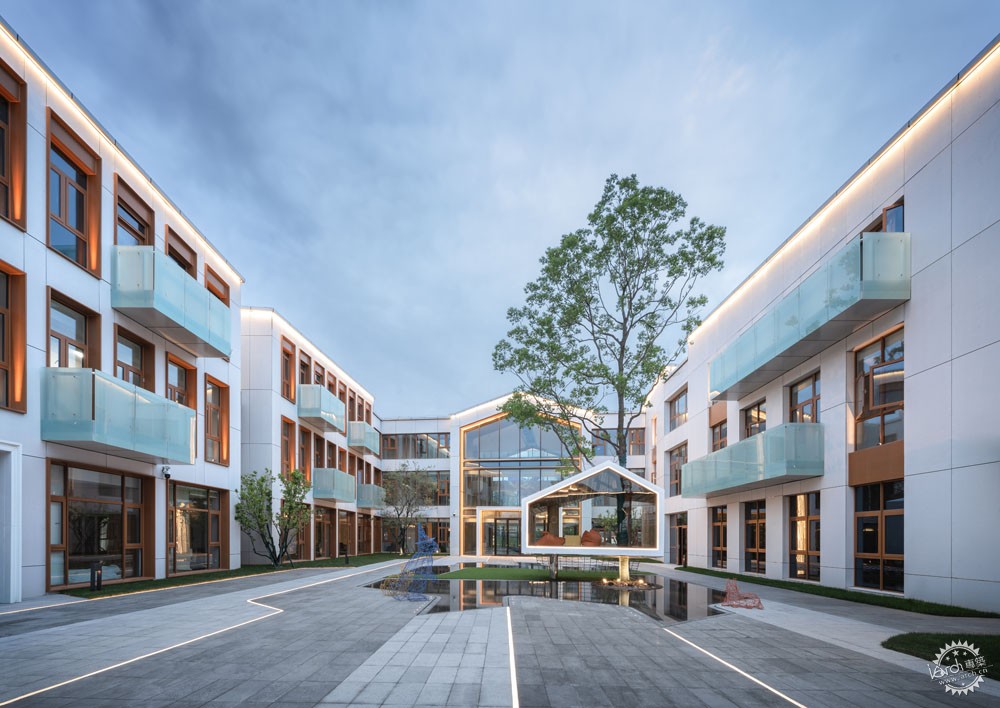

剖面图/Section
围绕内院是室内的回廊空间,尽量多的玻璃面,将内院之景纳入其间。同时,在中心的建筑体量上,试图创造一个通畅的场所,模糊内外的界限,激发孩子的探索精神。可以想象在不远的将来,这里会充满孩子们欢声笑语,如同流动的血液,生生不息,这是一个起点,也是一个回忆。
The inner courtyard is surrounded by indoor winding corridor. Plenty of glass is used to accommodate the landscape of inner courtyard. Meanwhile, an unobstructed space is created in the center of the structure to blur the boundary between inner and outer space and inspire children’s curiosity. In the near future, there will be laughter everywhere. Just like flowing blood, this is a beginning and a memory.

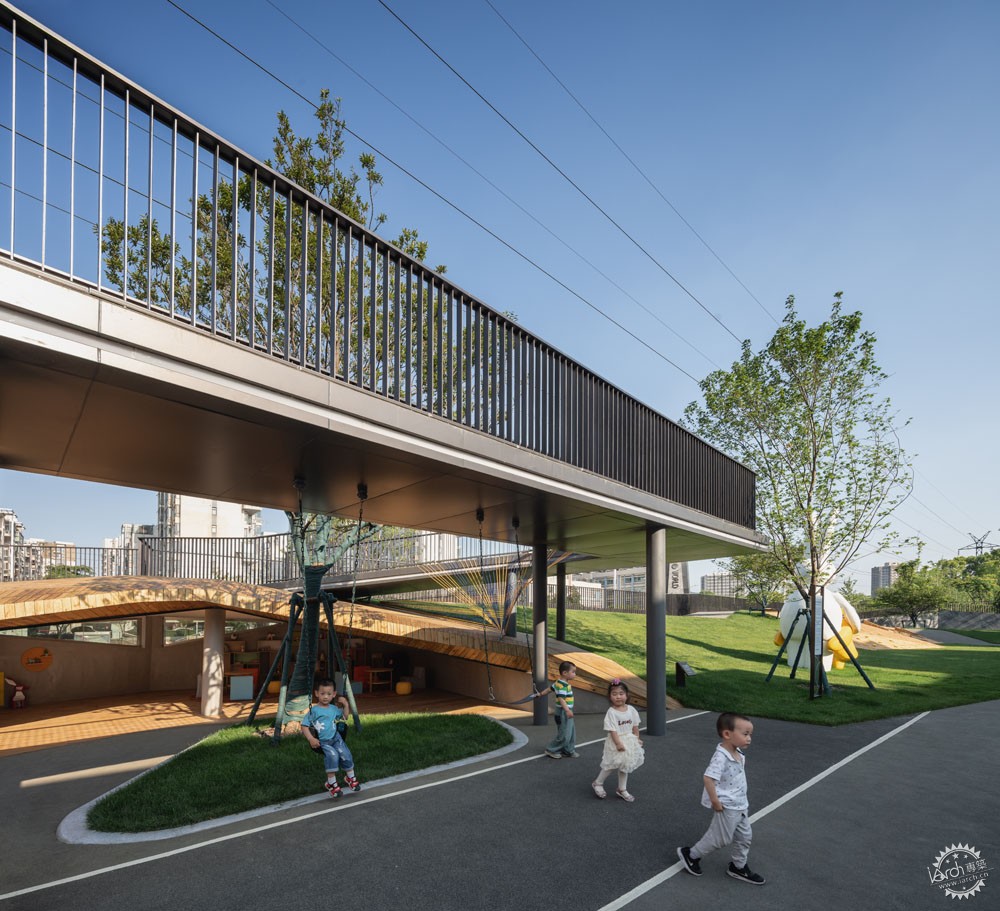
穿过中心的建筑,这里便是孩子们的专属乐园。利用场地与道路的高差,将折板的建筑屋顶形式运用到沿街市政绿化空间中,巧妙形成非传统形式的围墙。奔跑、攀爬、躲藏,儿童的乐园不是限定他们的行为,而是释放他们的天性。
After passing the structure in the center, there stands the children’s paradise. Due to an elevation difference between the place and road, folded rooftop form is used in municipal green space along the street, which becomes an unconventional wall. The children’s paradise is not designed to confine them, but allow them to run, climb, hide or do anything they like.

屋顶室外活动场地是乐园在空间上的延伸,天窗提供充足自然光的同时,让小尺度的“天空之城”激发孩子们的好奇心和想象力。
The outdoor playground on the rooftop is the spatial extension of the paradise. In addition to abundant sunlight, the small “City of Sky” skylight encourages children’s curiosity and imagination.
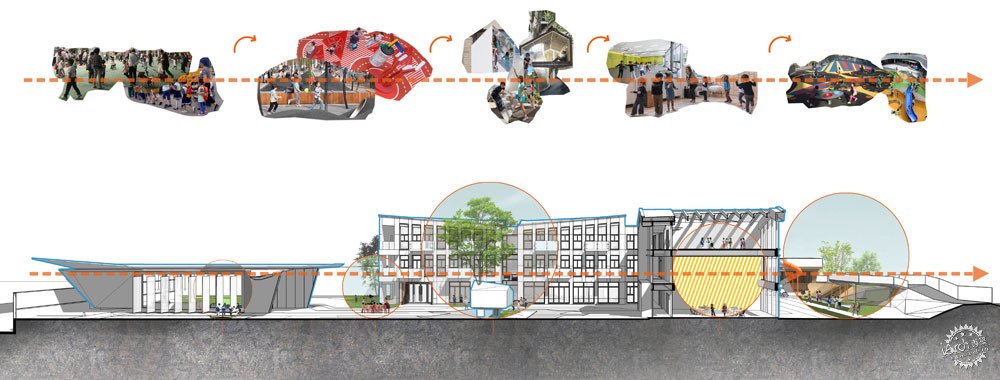
剖面图/Section
建筑在后场空间里,成为一个背景,强调实与虚的对比,透过玻璃面,视线可以到达内院的树屋,前场的廊架与广场,实现更多元的层次与空间的变化。
In the back yard, the building turns into the background to highlight real-virtual contrast. The tree house in the inner courtyard and gallery frame and square in the front yard can be seen through the glass, which achieves hierarchical diversification and spatial variation.
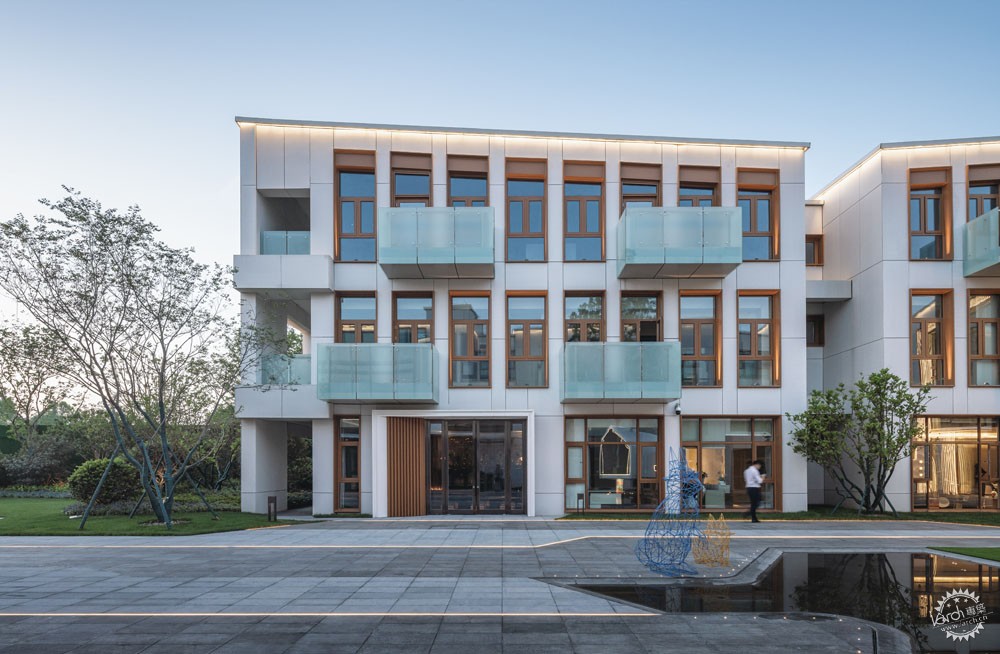
幼儿园的开口朝向西侧,设计退让出一个方形的广场,作为接送小孩的等候区域,退让的广场与城市共享,不但减少密集的人流对城市街道的压迫,为建筑与街道之间提供缓冲,而且使整个建筑形成了富有变化的城市界面。通过水与植被做为幼儿园的隔断,建筑做为一个背景,搭建出一个连接城市的空间,孩子们的家长可以在这里等候与交流,透过廊架,隐约可见园中孩童欢快的身影。
The entrance of the kindergarten faces the west, and a square ground is designed as the waiting area for drop-off and pick-up. The “retreating” ground is shared with the city, which not only reduces the pressure of dense streams of people on urban street and provides a buffer for the building and street, but also makes the whole building a unique urban interface. Water and plants are used as the partition of the kindergarten and the building as the background to create a space connecting the city, where parents can wait, talk and partially see their children in the school through the gallery frame.
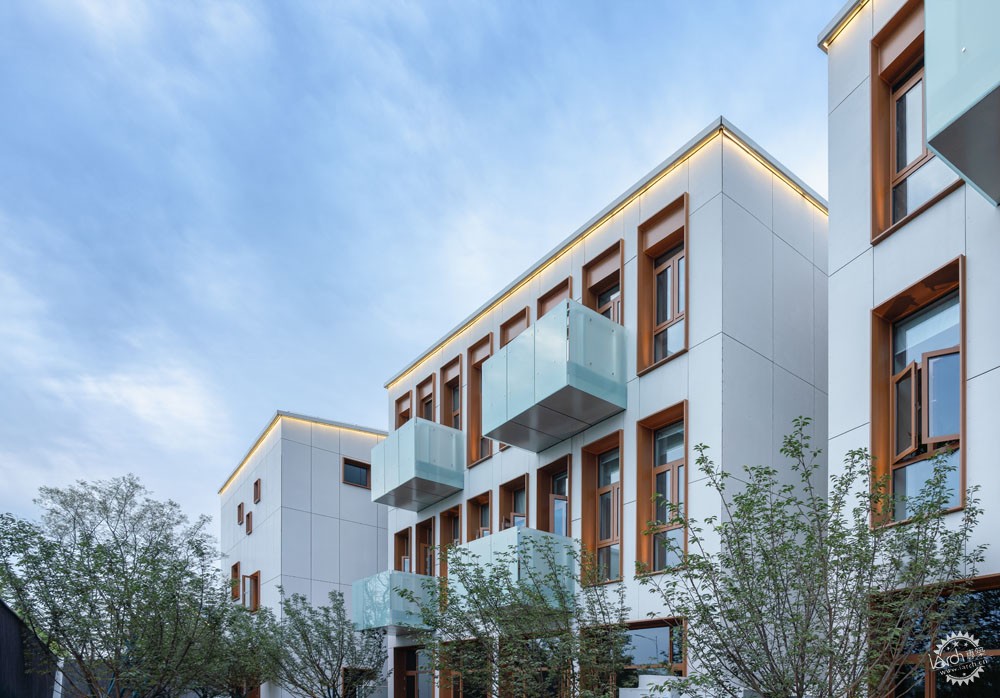
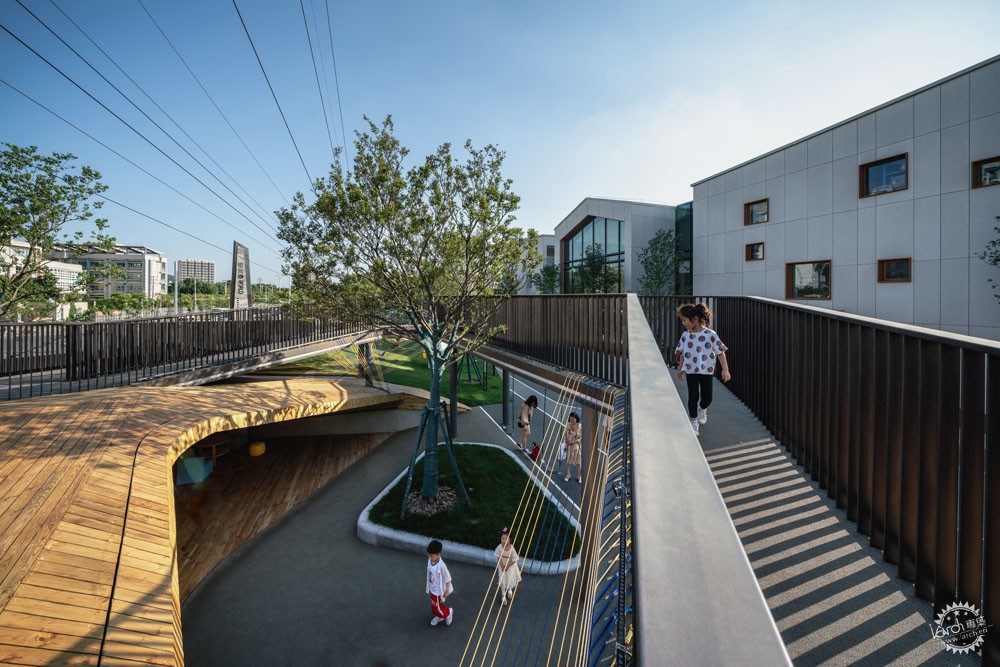
两个城市界面,分别都为三个盒子,天际线与围墙线统一为折板的形式,变化中带有一些俏皮感。除此之外,建筑并未过分渲染幼儿园的建筑特性,色彩上采用大面的白色和少量的木色,营造一个质朴自然、现代简约的建筑氛围。
The two urban interfaces are three boxes, and the skyline and wall line are presented in the form of folded plate, which adds a playful look into changes. Besides, not much emphasis is put on architectural feature of a kindergarten, but many white elements and some wood-colored ones are used to deliver a natural, modern and simple atmosphere.

材料最终选用浅灰色岩态板,大幅轻质环保板材本身可以实现与门窗一致的模数。南向及内院界面加入了跳动的阳台,磨砂玻璃在阳光的作用下,增添朦胧的美感。
Light grey rock panel is chosen, as lightweight and eco-friendly panel can achieve consistent modulus for doors and windows. A balcony is added to the southern part and inner courtyard; ground glass looks hazy as the sunshine varies from time to time.

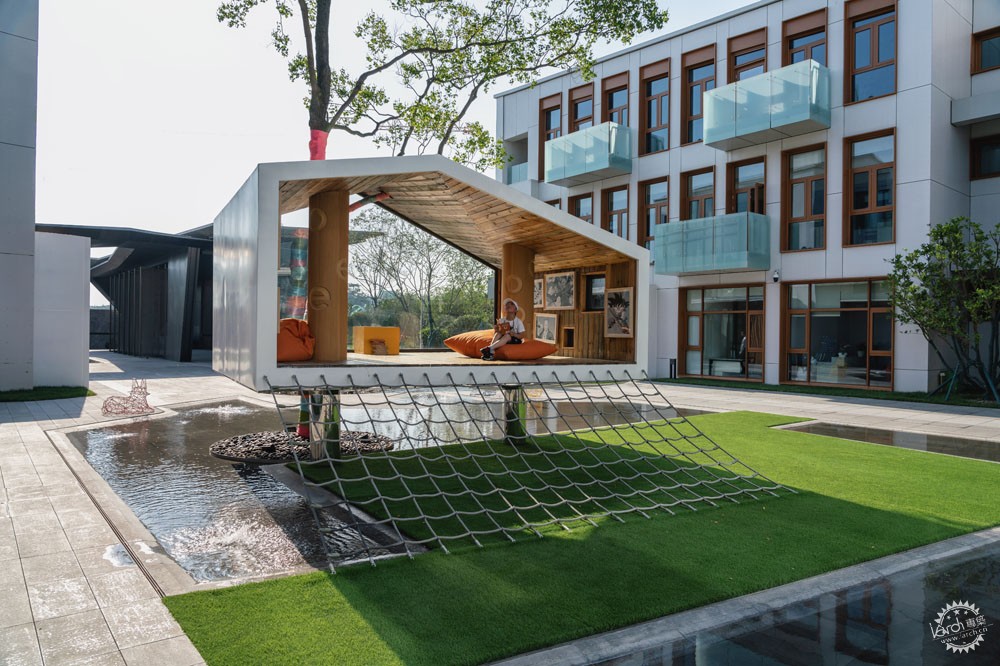
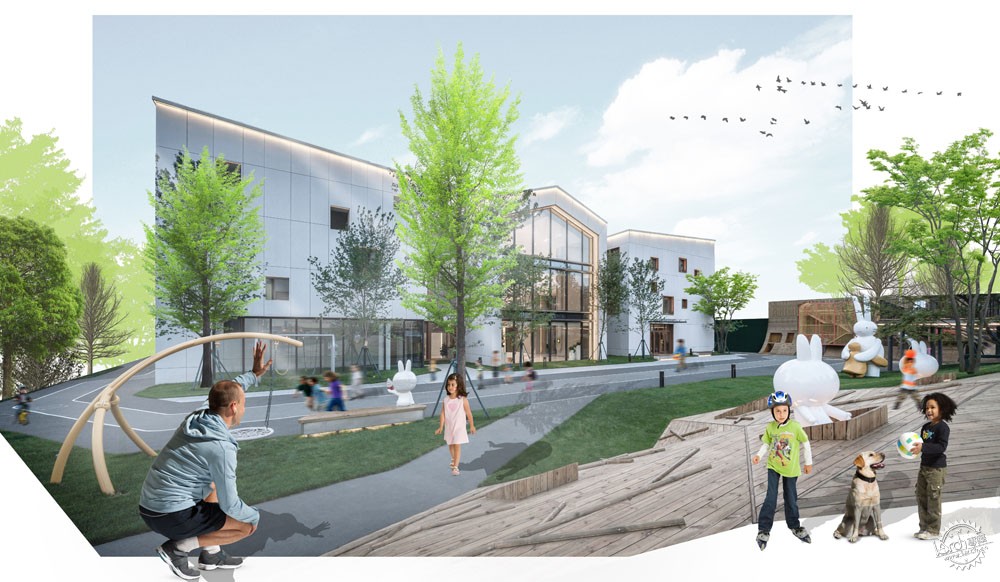
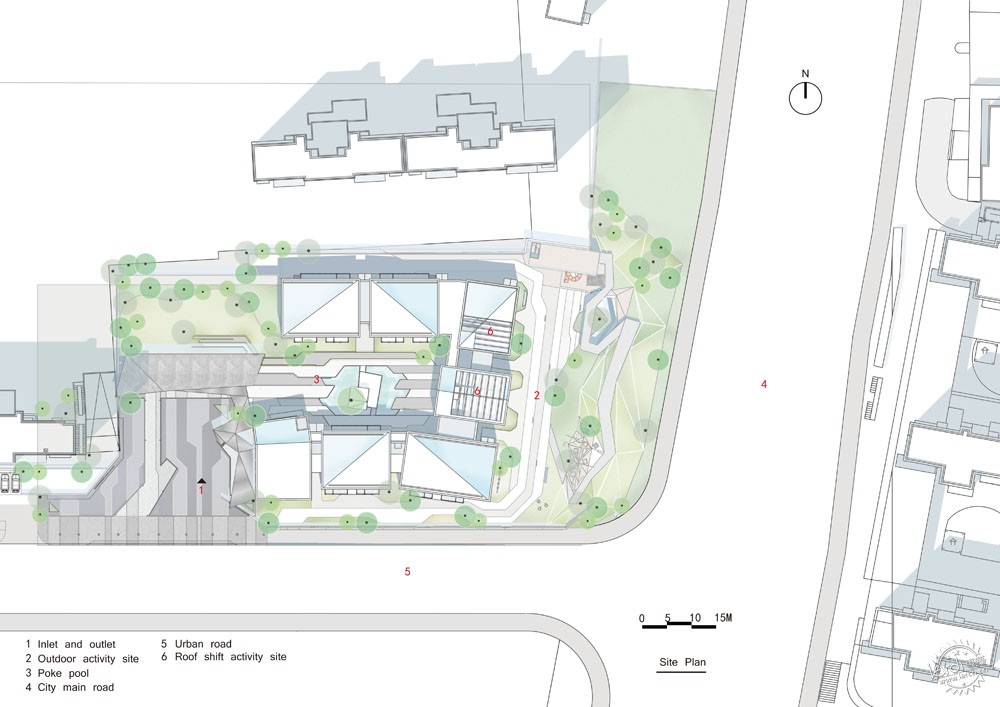
平面图/Site Plan
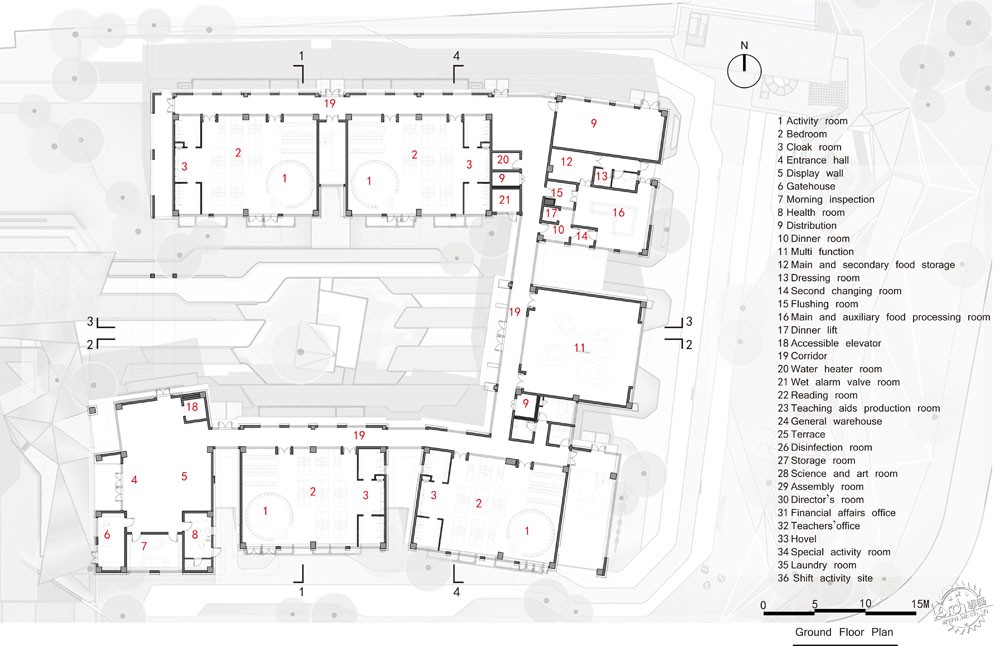
基地平面图/Ground floor plan
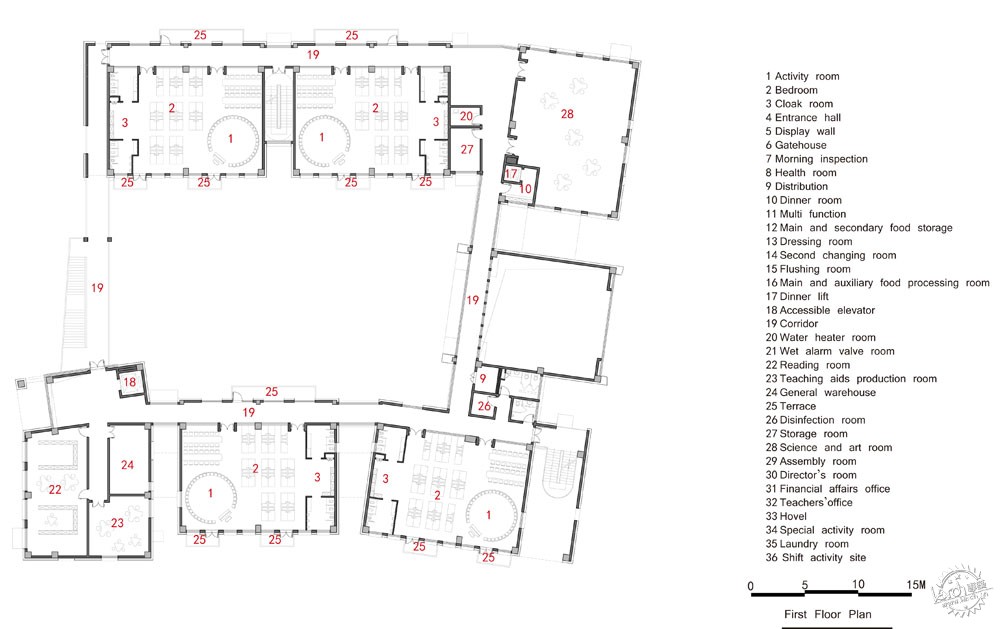
一层平面图/First floor plan
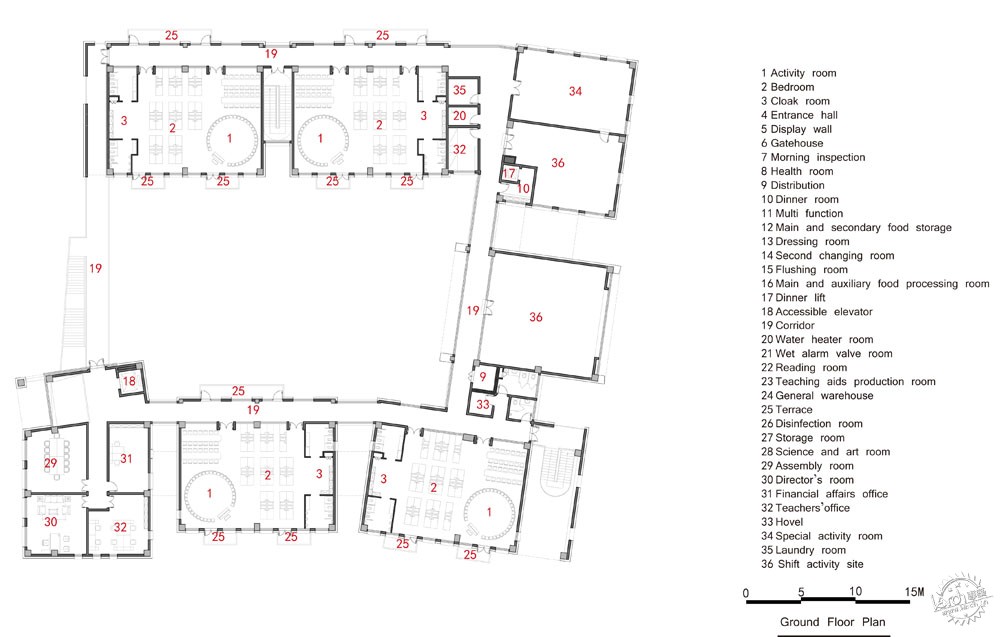
二层平面图/Second floor plan
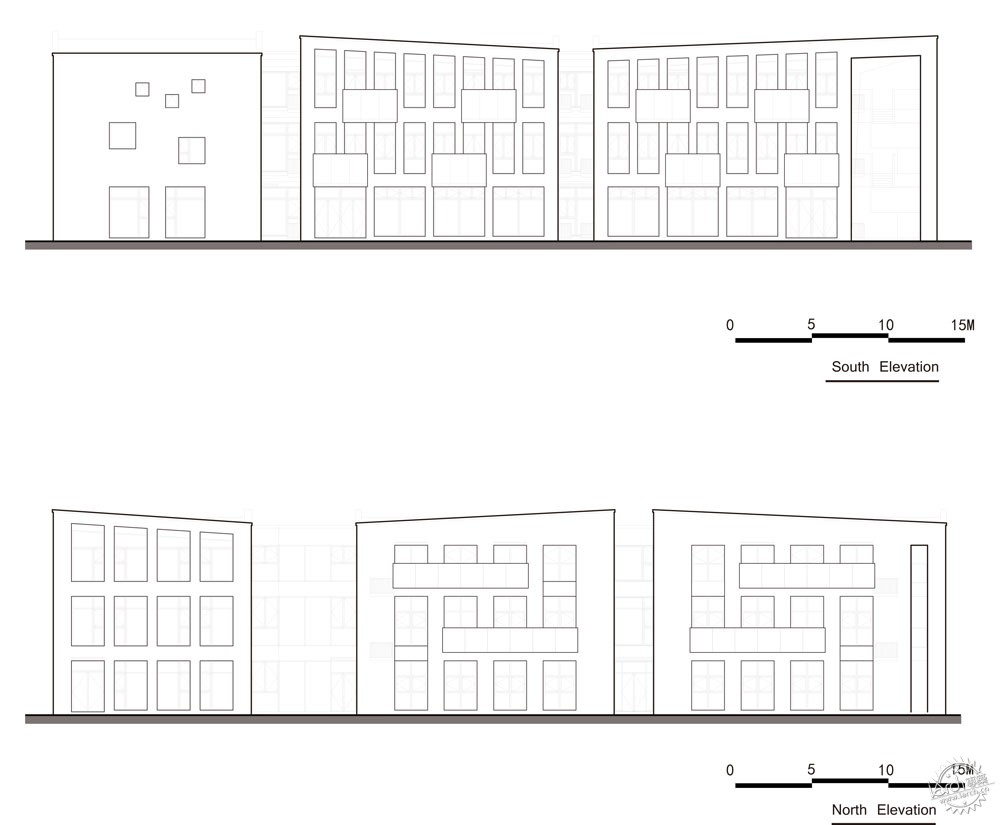
立面图/Elevation
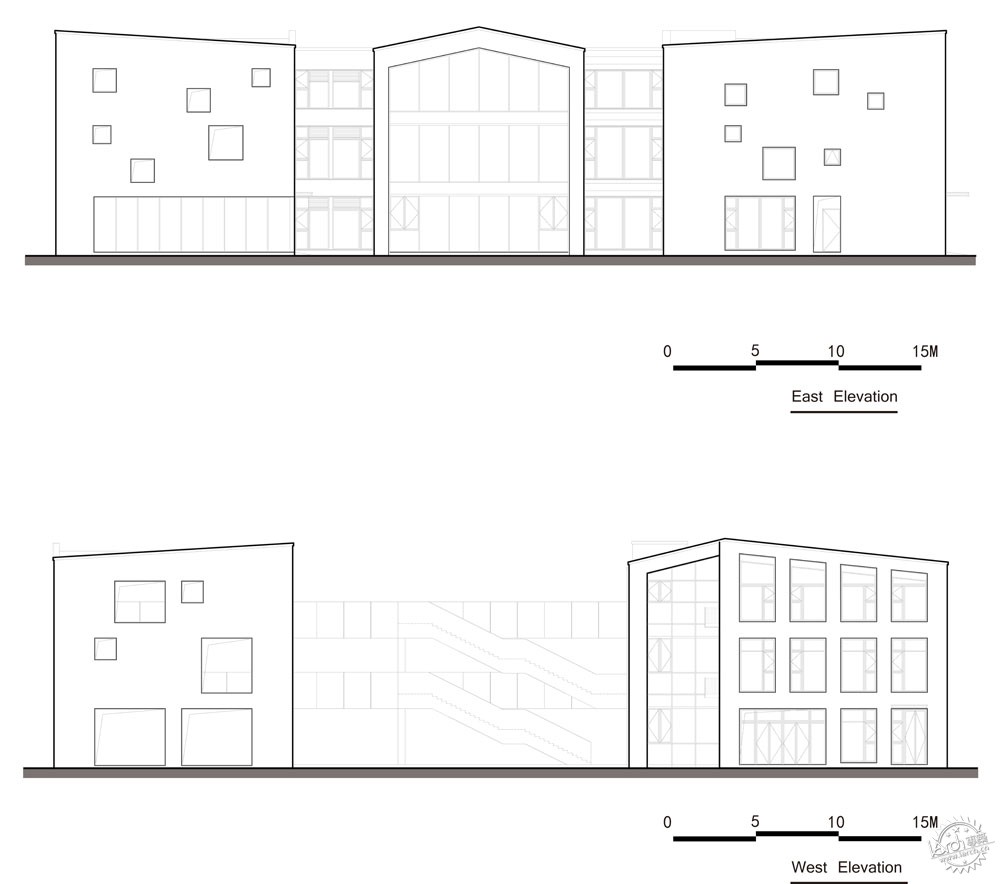
立面图/Elevation
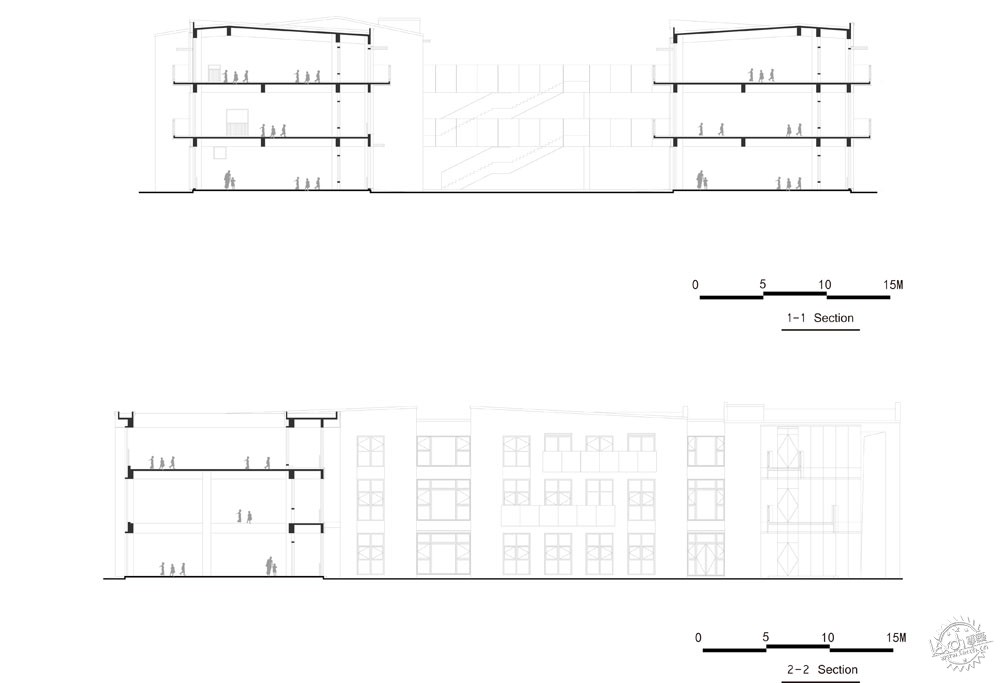
剖面图/Section

剖面图/Section

细节图/Detial
项目信息
项目位置丨南京市玄武区红山支路以北
项目类型丨幼儿园
业主单位丨星河地产华东区域公司
业主团队丨丁云麟,周辰,柏祥飞,刘佳琦,王文丰,高俊,唐永强,郭翼
建筑设计丨上海日清建筑设计有限公司
建筑团队丨熊星,林琼华,朱建林
景观设计丨上海日清景观设计有限公司
景观团队丨章翼 王静 侯建邦 黄雪龙 王东皓 李朋城 郑碧峰 袁佳宾 吴蓓莉
建筑施工图设计单位丨南京长江都市建筑设计股份有限公司
建筑幕墙设计单位丨浙江亚厦幕墙有限公司
室内方案设计单位丨WJID
景观软装设计丨上海午忱艺术设计有限公司
软装团队丨倪震宇 胡思琪 李铭洋 杨靖斌
建筑面积丨4326.37M 2
竣工时间丨2019.06
专业摄影丨张虔希
Project profile
Location: North Hongshan Rd, Xuanwu District, Nanjing
Type: Kindergarten
Owner: Galaxy Real Estate (East China)
Owner team: Ding Yunlin, Zhou Chen, Bai Xiangfei, Liu Jiaqi, Wang Wenfeng, Gao Jun, Tang Yongqqiang, Guo Yi
Architectural design: Shanghai LACIME Architectral Design Co., Ltd.
Architectural team: Xiong Xing, Lin Qionghua, Zhu Jianlin
Landscape design: Shanghai LACIME Architectral Design Co., Ltd.
Landscape team: Zhang Yi, Wang Jing, Hou Jianbang, Huang Xuelong, Wang Donghao, Li Pengcheng, Zheng Bifeng, Yuan Jiabin, Wu Beili
Construction drawing design: Nanjing Yangtze River Urban Architectural Design Co., Ltd.
Curtain wall design: Zhejiang Yasha Curtain Wall Co., Ltd.
Interior design: WJID
Landscape decoration design: Shanghai Wuchen Art Design Co., Ltd.
Landscape decoration design team : Ni zhenyu Hu siqi Li mingyang Yang jingbin
Area: 4326.37M 2
Time of completion: June 2019
Photograph: Zhang Qianxi
来源:本文由上海日清建筑设计有限公司提供稿件,所有著作权归属上海日清建筑设计有限公司所有。
|
|
