
Lava Homes / Diogo Mega Architects
由专筑网小R,王雪纯编译
来自建筑设计事务所的描述:该项目处于独特的景观、文化遗产与自然环境之中,这里有着宁静平和的氛围,建筑体量彼此分离,看上去如同迷失的仙境。
Text description provided by the architects. With a unique landscape, cultural heritage and environmental surroundings, where calm and tranquility predominate on the natural environment. A home away from home, in a lost paradise.
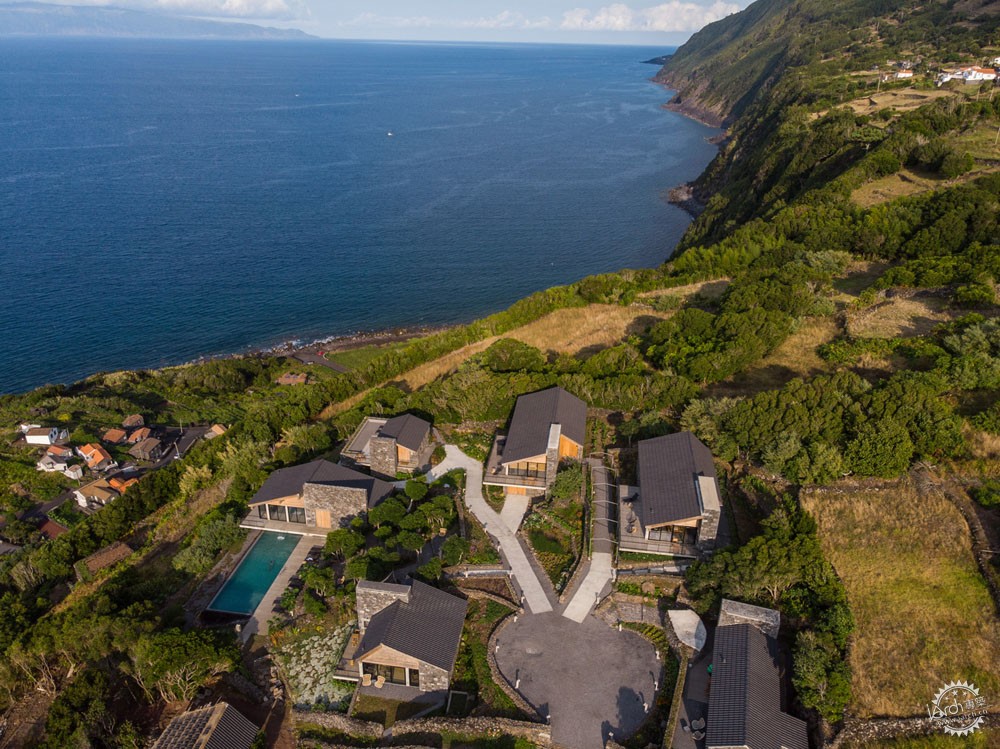
建筑位于葡萄牙Santo Amaro地区岛屿的北侧沿岸,距离当地主要村落距离大约为20公里。这里大约有300位居民,当地的美景与人文不断地吸引着越来越多的游客。
The parish of Santo Amaro, located on the north coast of the island, is 20 km away from the county main village. It has a population of around 300 inhabitants, known for its hospitality and well-being, attracts more and more tourists every year.

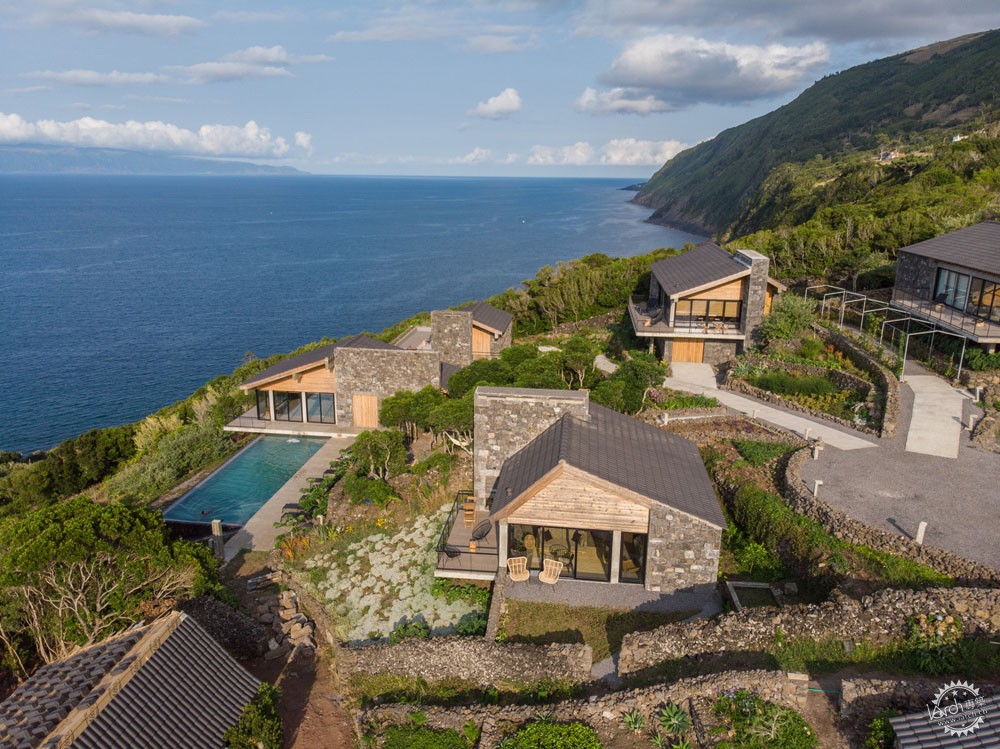
在西面,人们可以清楚地看到Santo Amaro海湾和Pico山峰。建筑场地有着其独特的自然美景、绿色植物与古遗迹,这给整个项目带来了极大的优势。项目沿着空间纵向开发。场地自然要素得以保留,楼板与墙体也得到了很好的保护。场地中还有两座旧建筑和一些动物围栏。
The view to the West allows to observe the whole bay of Santo Amaro ... and allows to see the top of the mountain of Pico, in day of little cloudiness.The grounds were chosen for their natural beauty, flora and the existence of several ruins, which give a picturesque tone to the enterprise. The development is crossed longitudinally by a canada - Way of the Voltas - that belongs to the Railings of the Azores - Pico. The canada was kept untouched, with the integral preservation of the floor and the walls. On the grounds were two ruins of old houses, as well as some ruins of animal pens.
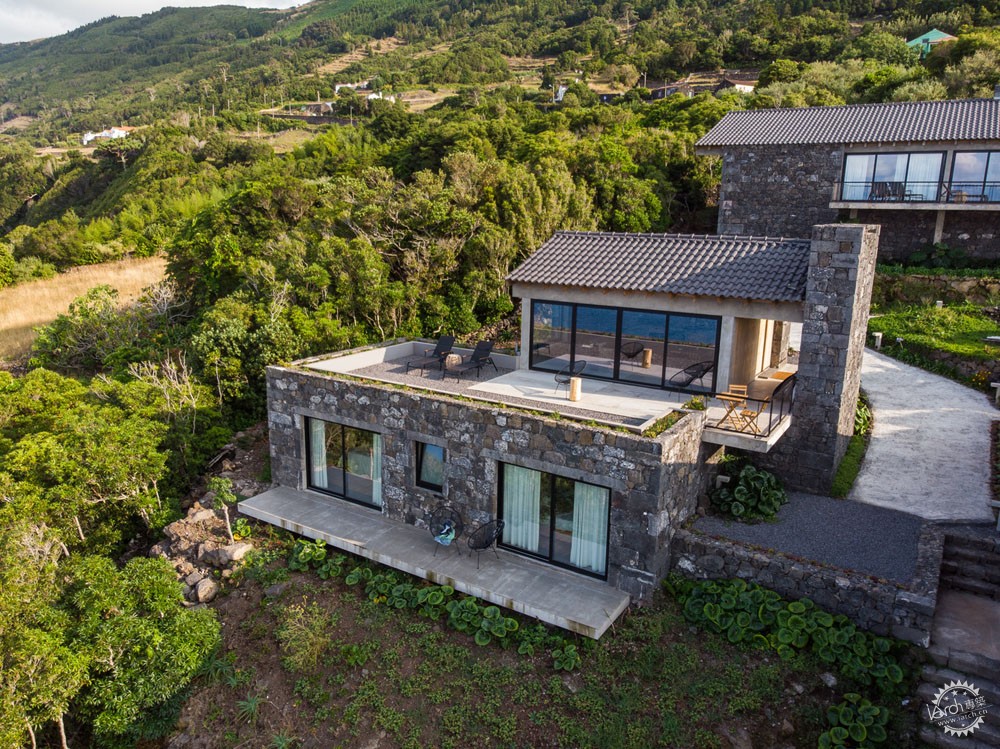
建筑的设计理念以保护自然、环境、历史文化为基础。所有住房单元都配备有光伏面板,加热后,只需要自然通风将其冷却,周边植物通过水箱浇灌,饮用水则通过活性炭体系进行清洁过滤。
Our positioning is based on the conservation of nature, environmental quality and the safeguarding of the historical-cultural heritage and local identity.All housing units are equipped with photovoltaic panels, heating is done by salamanders to pellets, cooling is done by natural ventilation, water tanks have been kept for use in the irrigation, and the drinking water served is filtered local water by an active carbon system.

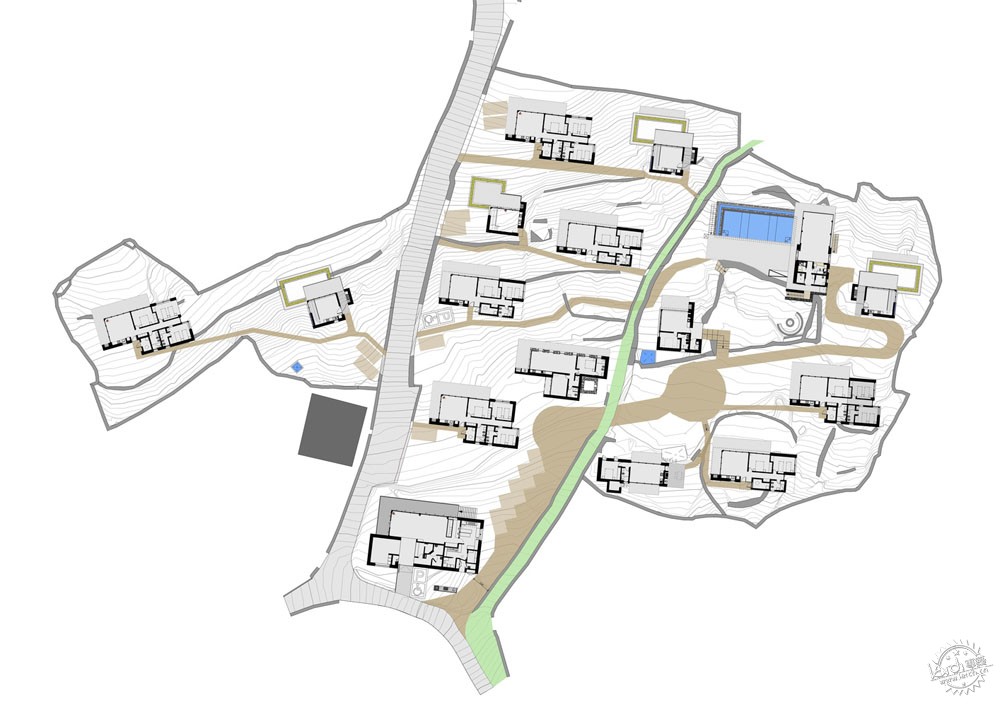
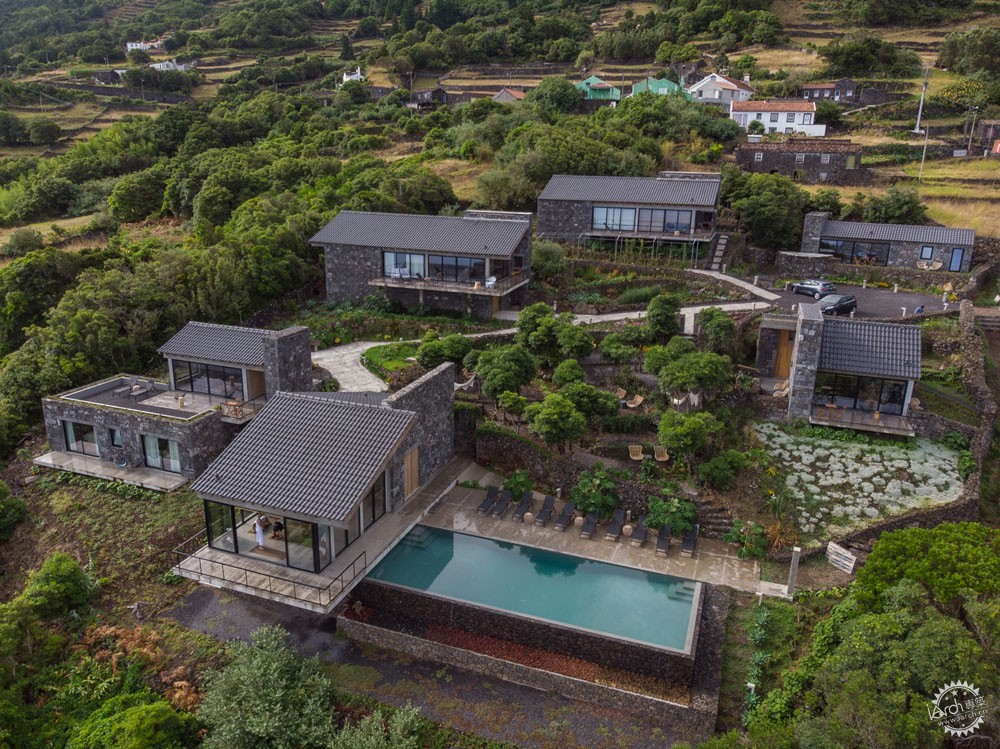
度假村有14套住宅单元,其中:
——T1类型有3套,包含1间卧室、1间厕所、起居室、小厨房;
——T2类型有8套,包含2间卧室、1间厕所、起居室、小厨房,其中1间卧室有双人床,另一间卧室有两张床。
——T3类型有3套,包含3间卧室、1间独立公用厕所、起居室、小厨房,其中1间卧室有双人床,1间卧室有两张床,另外还有放置两张床的主卧套间。
各个类型卧室中的两张床都能够拼在一起形成一张大床使用。
The Resort is made up of fourteen accommodation units:
- Three of typology T1 - A bedroom, a toilet and living room with kitchenette;
- Eight typology T2 - Two bedrooms (one with double bed, the other with two beds that can be joined), a bathroom and living room with kitchenette;
- Three of typology T3 - Three bedrooms (one with double bed, one with two beds that can be joined and a suite also with two beds that can be joined), a separate toilet for service of the first two bedrooms and living room with kitchenette.
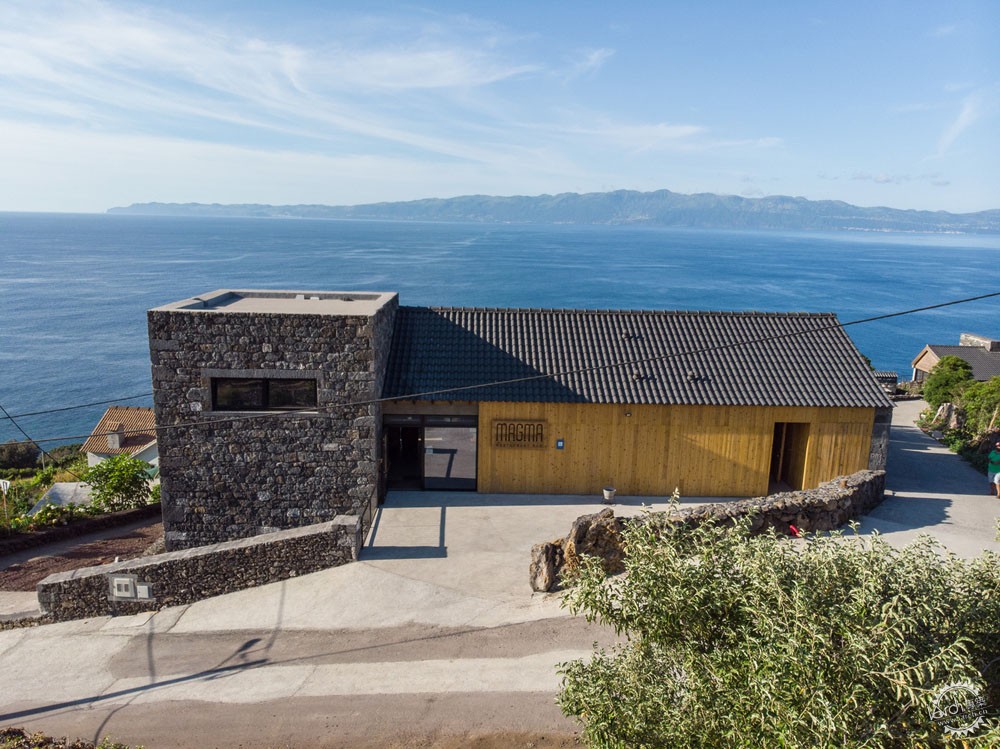
该项目中,坡道、露台、古遗迹、新建筑都有着独特的空间特征,但是住宅同时确保了游客的隐私,建筑环绕着大型周边绿色空间,并且还有着宽阔的海景视角,游客能够看到大运河、São Jorge岛屿、Pico岛屿海湾的美景,还能观赏沿着Santo Amaro、Praínha 以及São Roque地区的海岸线。
With the dimensional characteristics of the lots and the steep slope, terraces, the ruins, as well as the new proposed houses, will all have privacy as well as a large surrounding green area and still full and panoramic sea views, both for the Canal and the Island of São Jorge, as well as the bays of the island of Pico, beautiful sea recesses along the parishes of Santo Amaro, Praínha and São Roque.

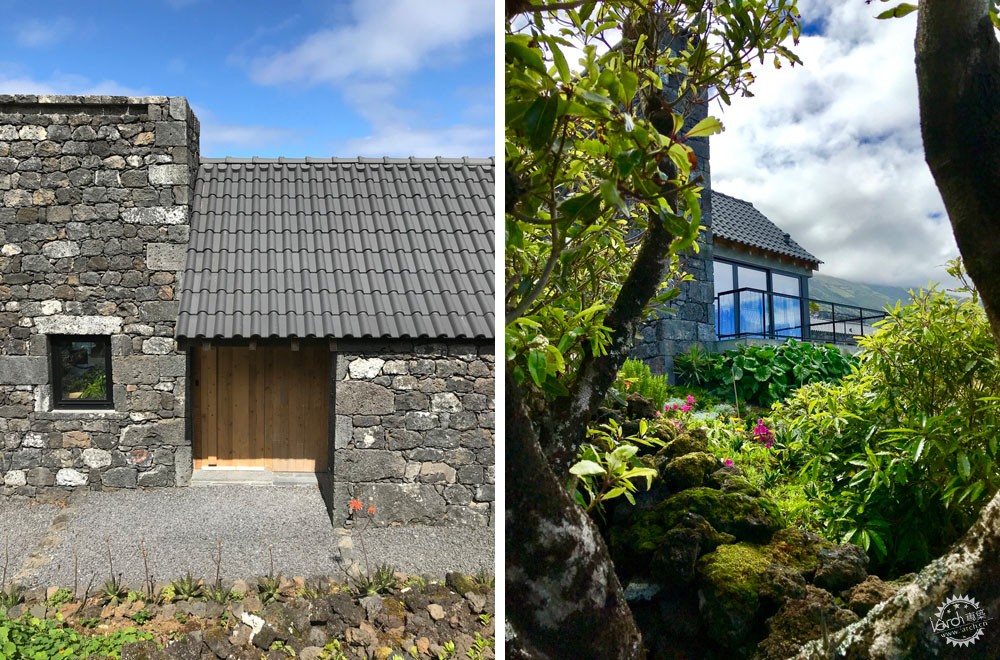
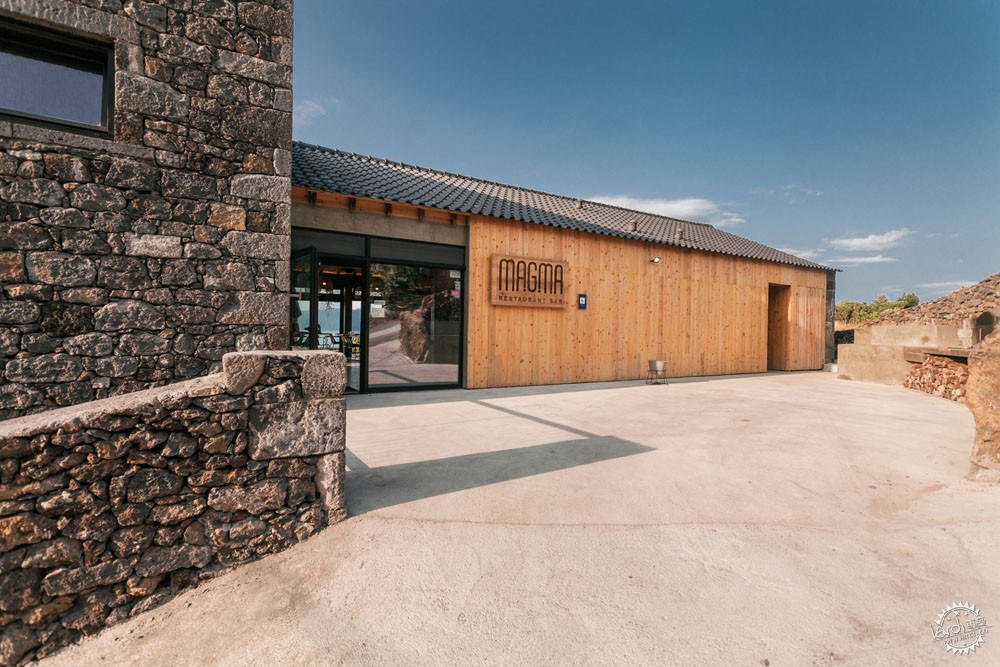
可持续特征
建筑的设计几乎不改变场地原有地形,因此建筑与场地十分和谐地融合一体。
SUSTAINABILITY
The project was designed to alter as little as possible the topography of the land, so that the integration of the houses was as harmonious as possible.
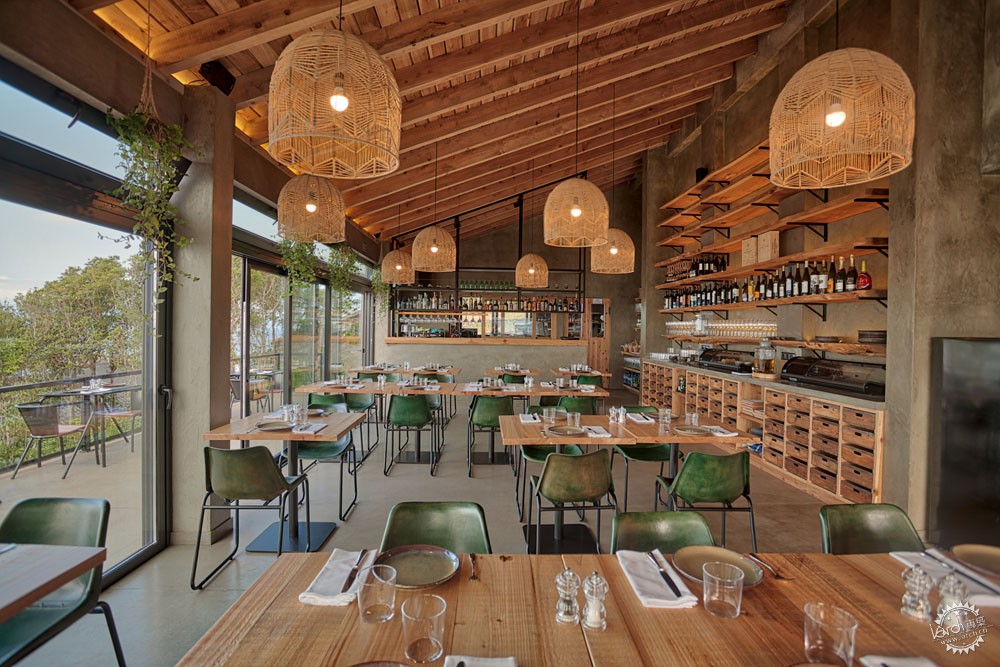

在度假村的设计中,建筑师在诸如天花板、立面、家具等室内外区域都使用了当地石材与木材。
In the design of the resort local materials were used, namely the stone and the wood of criptoméria, in the interiors and exteriors (ceilings, facades, some furniture).
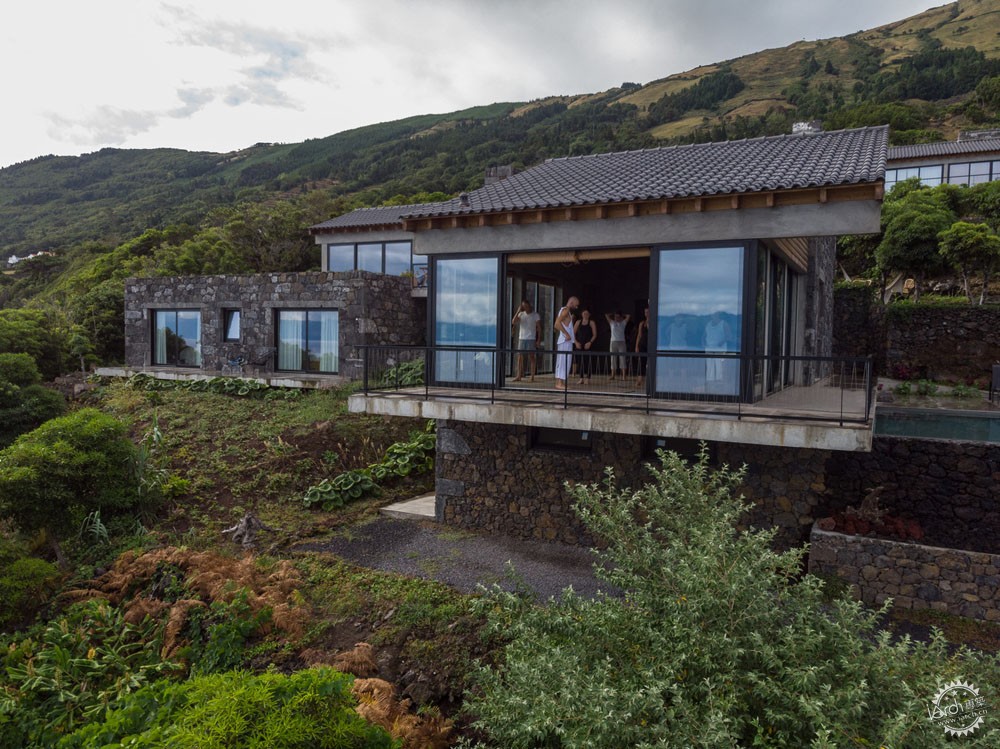
建筑材料具有保温隔热和隔音效果。门窗中使用了双层玻璃。
Materials were used that allow the thermal and acoustic insulation of all houses. All windows and glass doors of the development are double-glazed.
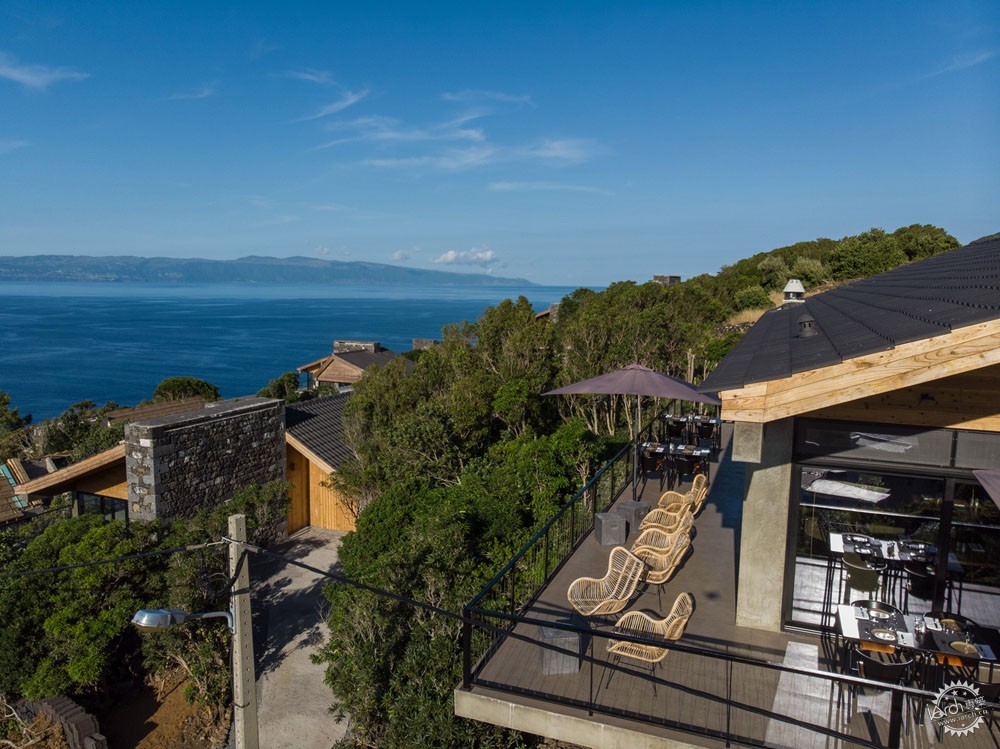
花园中种植了许多当地植物,塑造了场所氛围,同时也保留了原有植物。
In the gardens, we introduced local plants, many of which were endemic, and preserved the species that existed initially.

建筑师对垃圾进行了分类回收再利用,并且回收了旧水箱,结合了雨水浇灌体系进行再利用。
We do the total separation of the garbage for recycling. We kept the old tanks (cisterns), with use of rainwater for irrigation.

建筑中利用高效能源热泵系统来进行水加热,在结合光伏电池板之后,太阳能电池板的性能大大提高,能够最大限度地节约能源,保护环境。建筑的供暖体系的能量来源于清洁可再生能源球形炉子。
The heating of water is made using energy-efficient heat pumps, coupled to photovoltaic panels that will potentiate them, minimizing energy consumption and preserving the environment. The heating of the houses is done through pellets stoves, a clean and renewable energy.
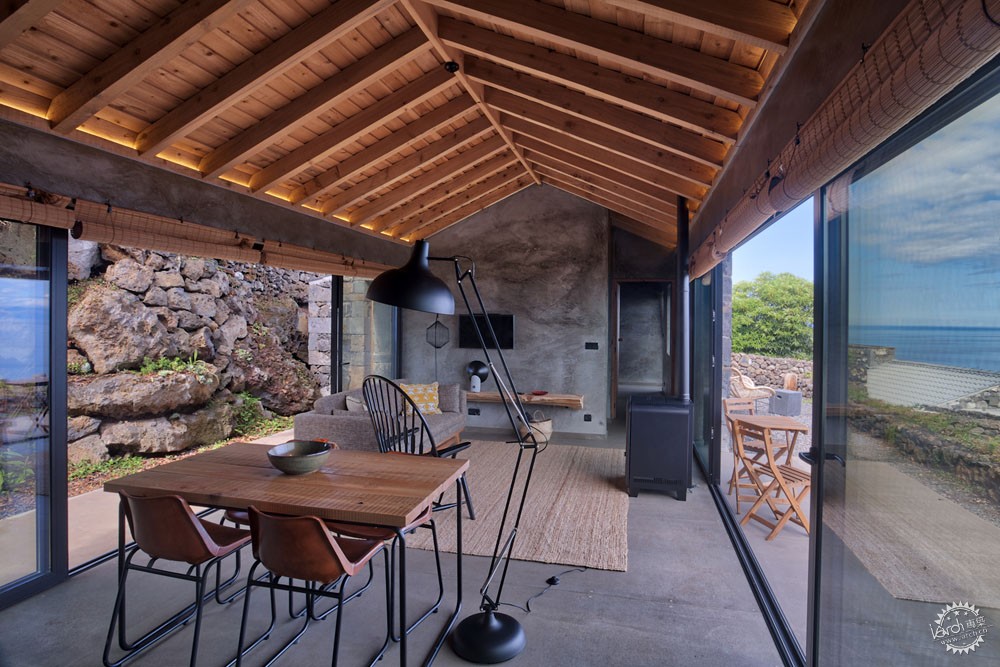
项目中的照明系统应用了LED灯具和运动传感灯具,传感灯具一般应用在浴室与餐厅之中。建筑中的照明设备由房卡控制,因此客人如果不在房间里,灯就不会亮。
In the lighting of the whole project were used led lamps and some have a motion sensor (for example, in the bathrooms of the restaurant). The lights of our houses are connected by card so that they are not lit during the absence of guests.
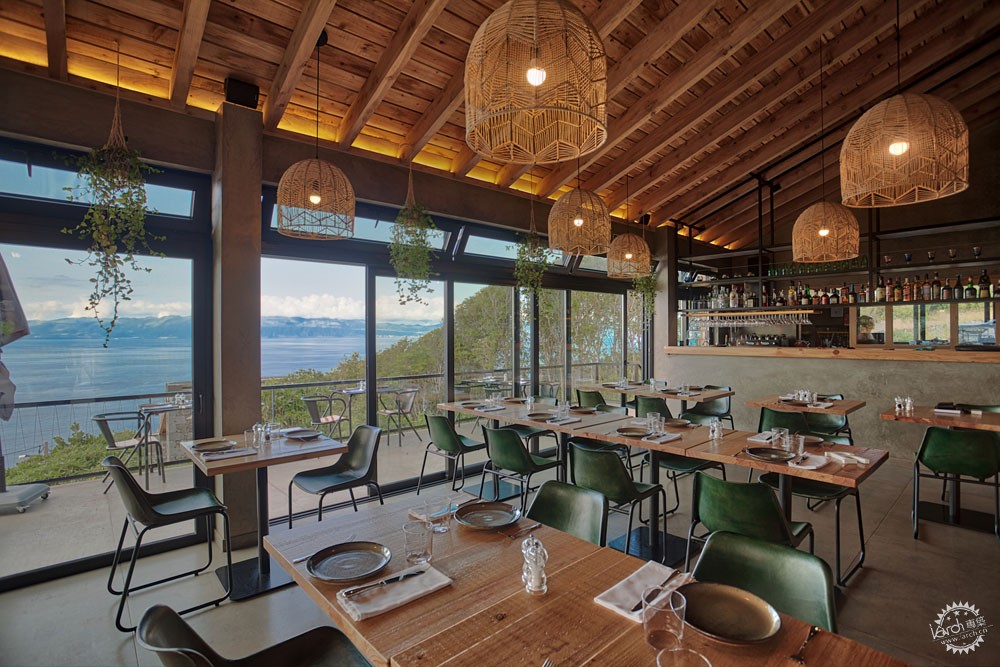
餐厅中应用的大多数食材,诸如肉类、鱼类、蜂蜜、果酱、蔬果、鸡蛋、奶酪、黄油等等,都由岛上本地产业供应。
Most of the products used in our restaurant (meat, fish, honey, jams, vegetables, fruit, eggs, cheese, butter, etc.) are produced on the island.
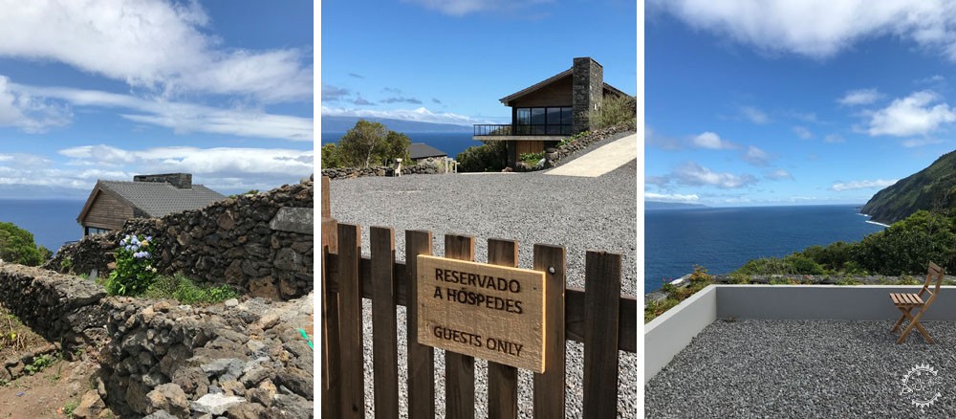


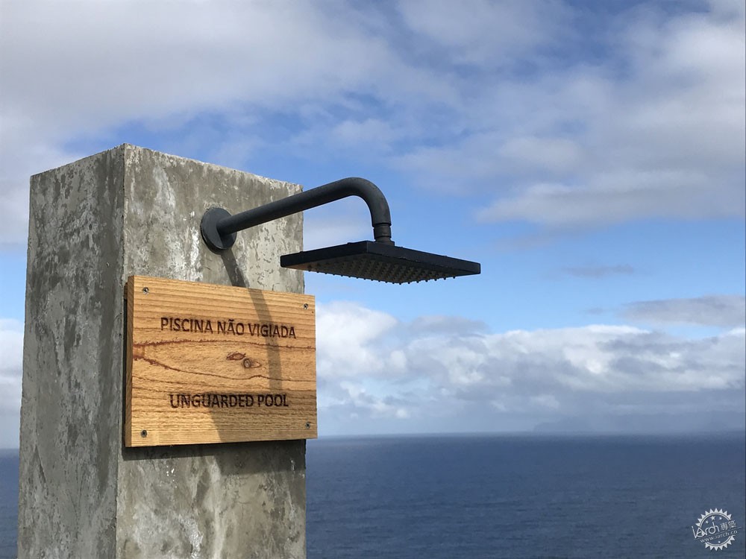
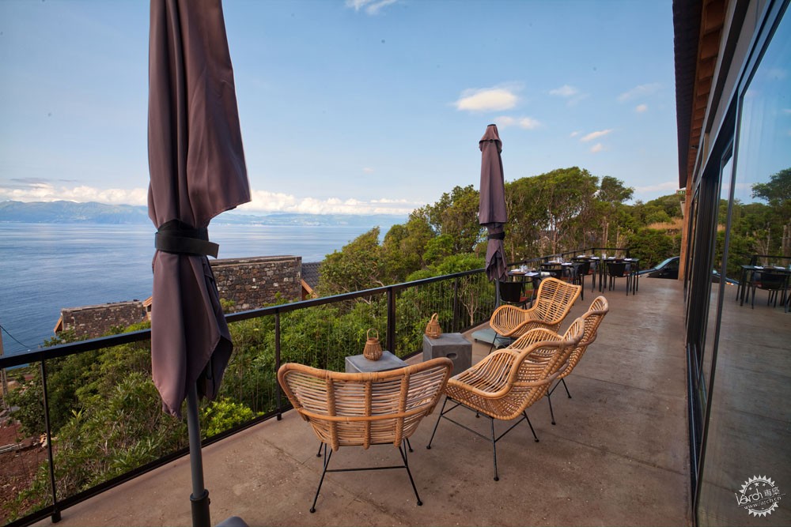
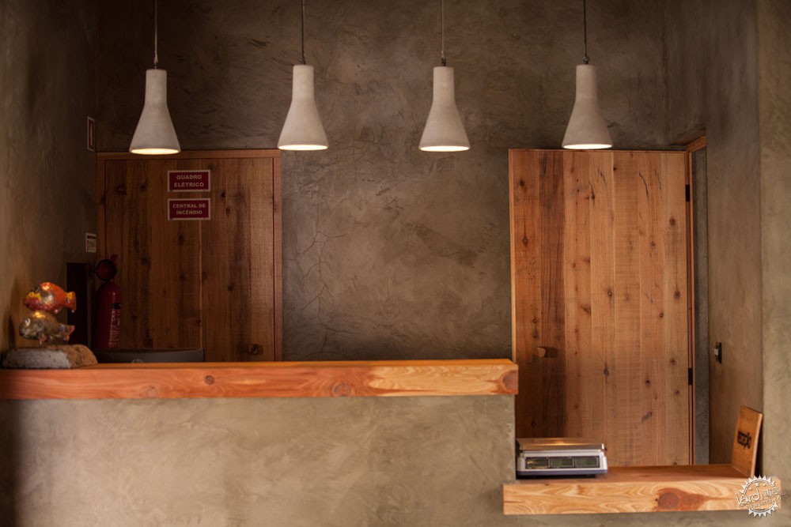
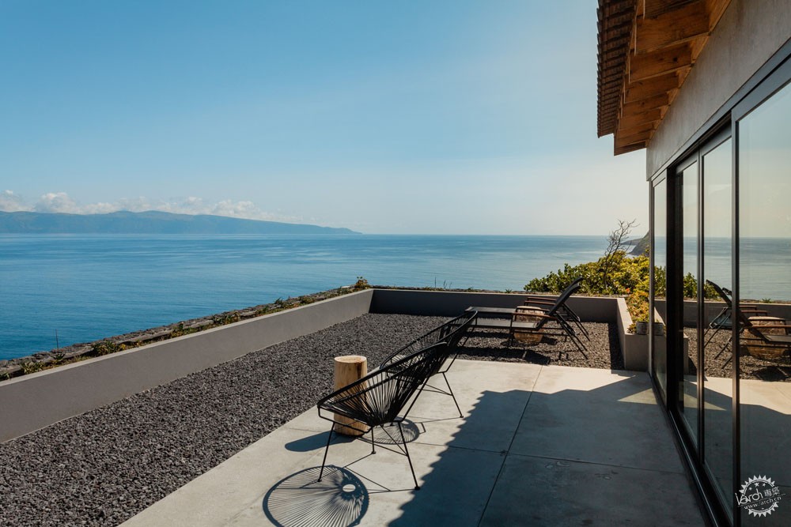
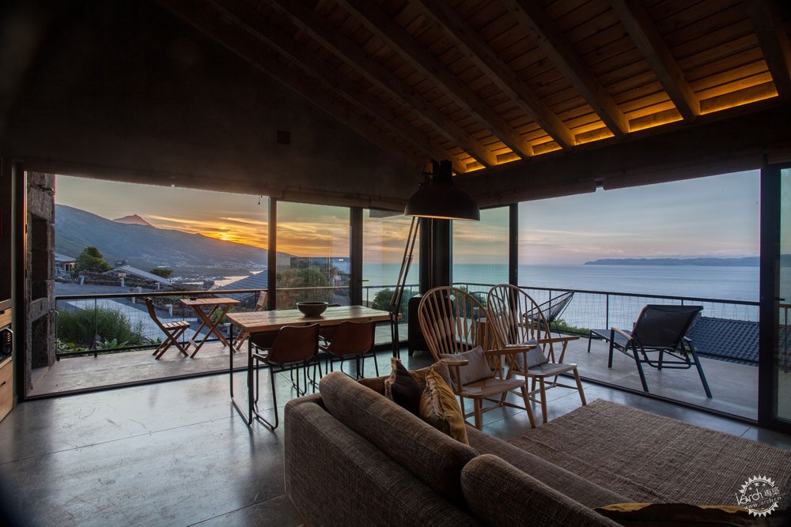
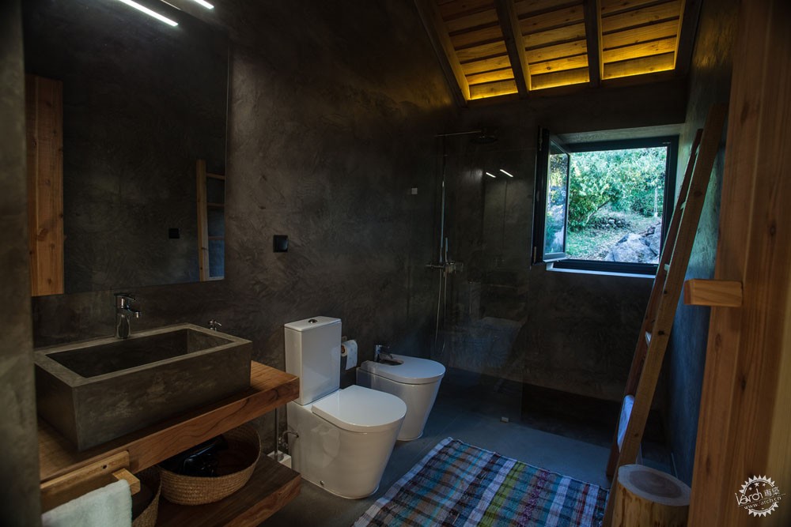
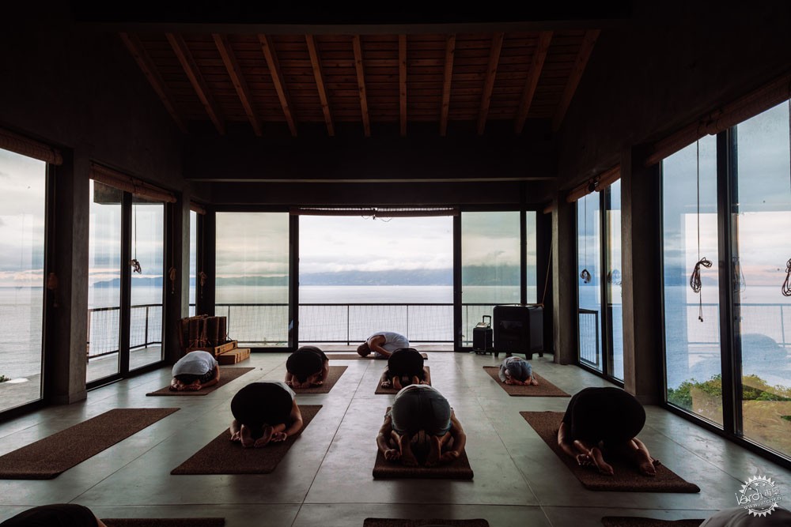
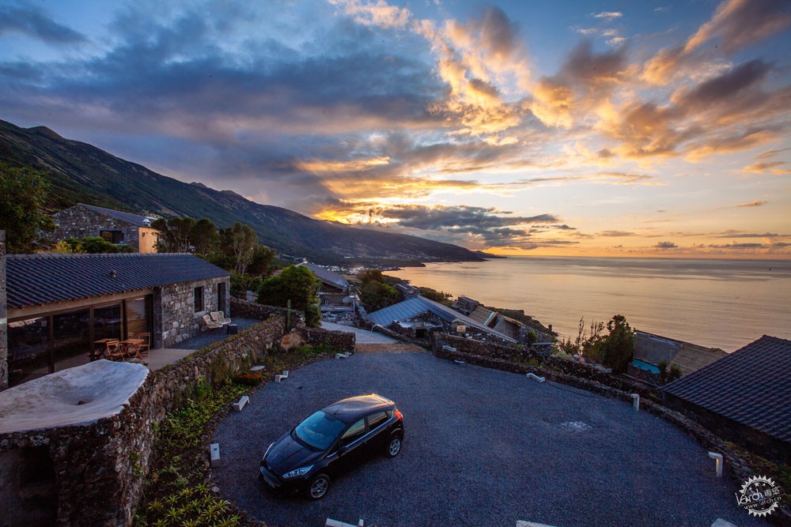
建筑设计:Diogo Mega Architects
地点:葡萄牙
类别:可持续建筑
主创建筑师:Diogo Mega
面积:18944.48平方英尺(约1760平方米)
项目时间:2019年
摄影:Miguel Cardoso, Diogo Mega
客户:Azores Visian
工程设计:LX2E
室内设计:Ana Trancoso
Architects: Diogo Mega Architects
Location: Travessa do Outeiro das Eiras, Terra Alta, Portugal
Category: Sustainability
Lead Architects: Diogo Mega
Area: 18944.48 ft2
Project Year: 2019
Photographs: Miguel Cardoso, Diogo Mega
Cliente: Azores Visian
Engineering: LX2E
Interior Design: Ana Trancoso
|
|



