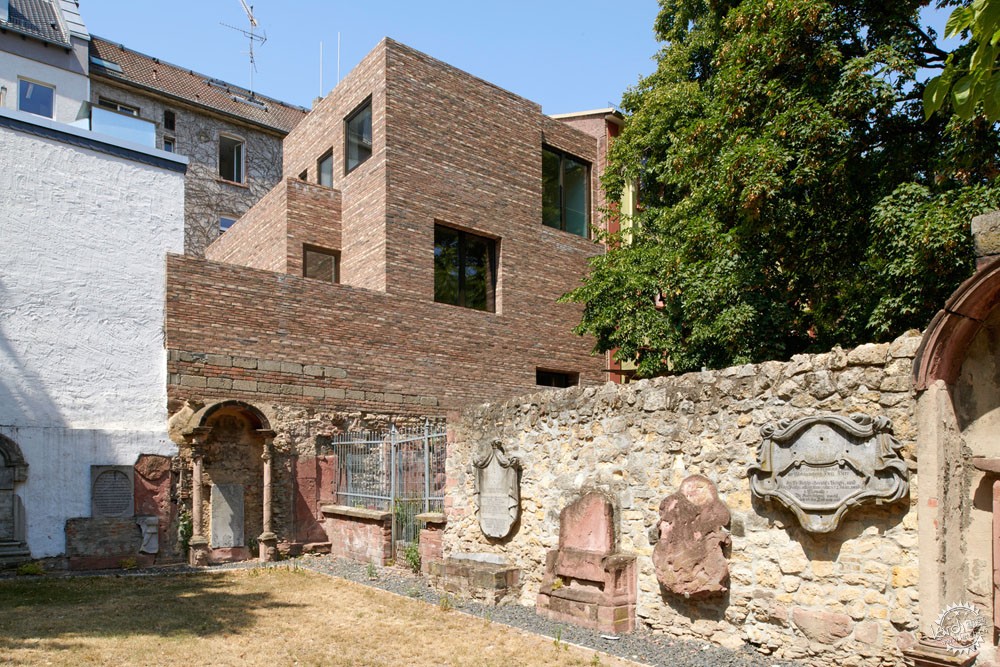
Stylepark Building at the Churchyard / NKBAK
由专筑网小R,王雪纯编译
来自建筑事务所的描述:该项目位于一个作为住宅区与商业区的延伸的院落,整个区域较为平淡,但这个项目也与传统的院落形式不同,使用者在这里可以看到旁侧Peterskirchhof的新建筑。
Text description provided by the architects. A residential and commercial building will be extended into an existing courtyard. First of all, nothing extraordinary appears. However, the special feature of this building task - contrary to the usual backyard situations - is the visibility of the new structure of the adjoining Peterskirchhof.
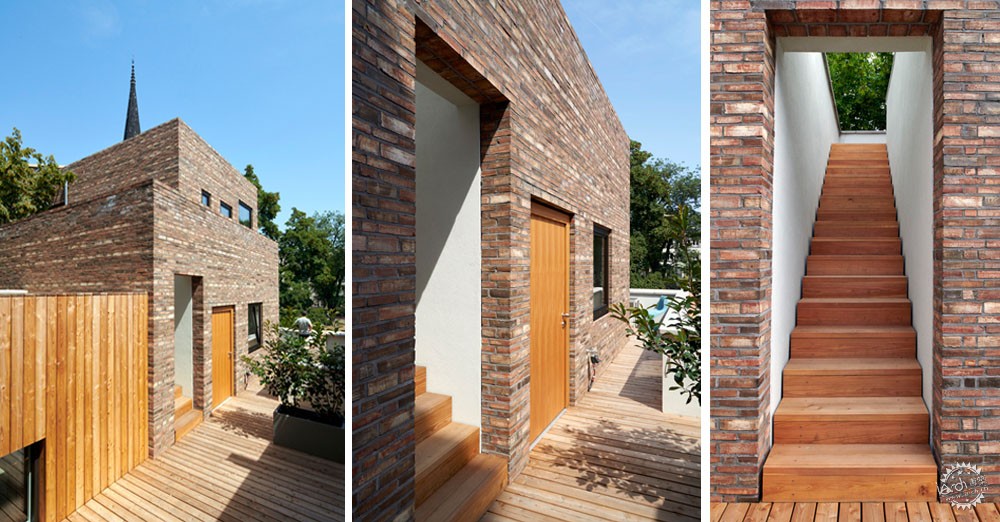
这座如公园般的建筑的边界是古老的公墓。在概念设计中,建筑师认为不应该过分地看重边界的分隔,而是应当考虑建筑的时间层次感。这种想法与建筑自身的历史感类似,现有的砂石墙体和砖石得以延伸。
This park-like complex with its bordering cemetery wall is historically listed. Conceptual thinking does not focus on demarcation, but rather on building on and accentuating the various layers of time available. The idea of implementation is as old as the architectural history itself: The existing wall of sandstone and bricks is being extended with bricks.
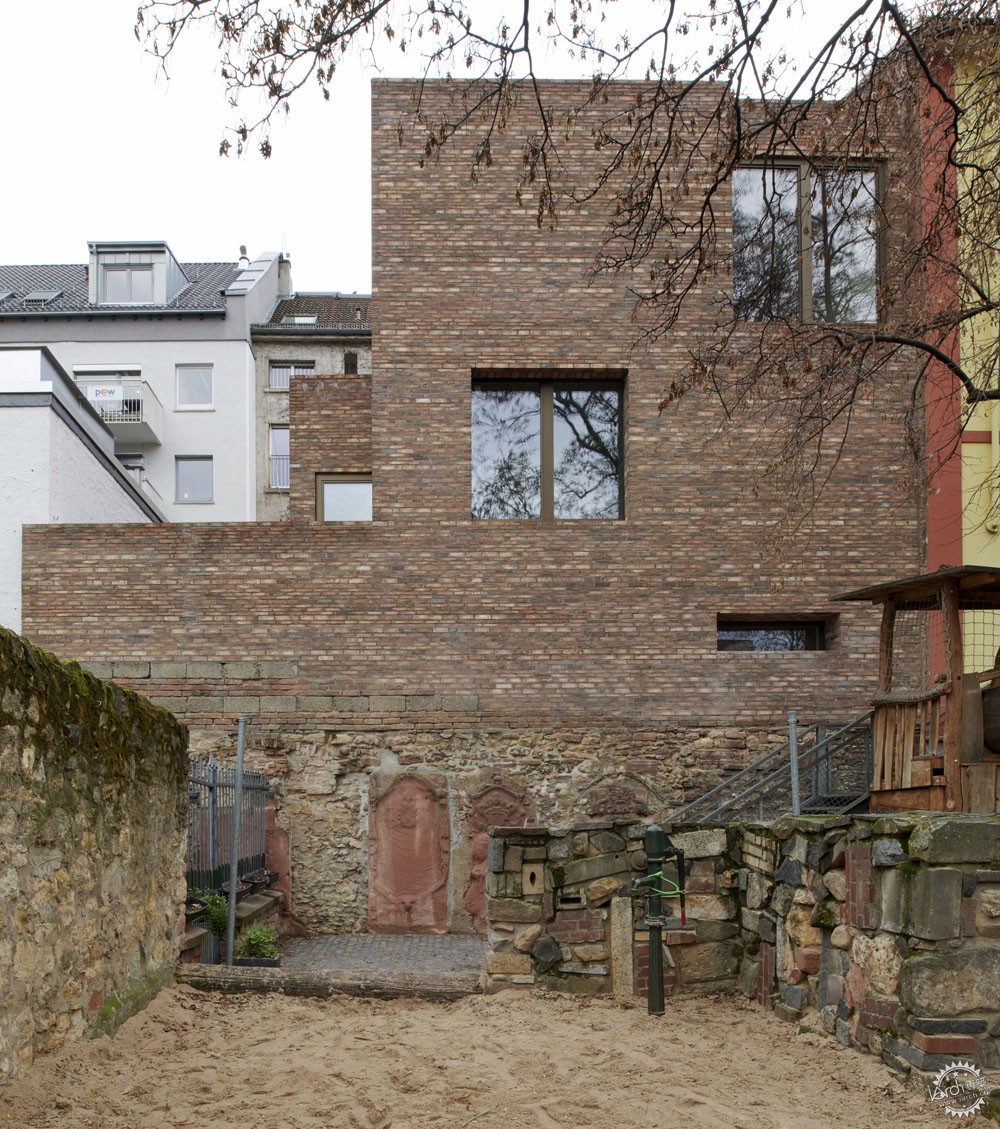
新建筑有着砖石立面。裸露的砖石部分通过不同的石材形式而构成不同的层次感,同时,层次感也通过材料而得以表达,项目中的砖石来源于丹麦公司Petersen Tegl。为了在新建筑的立面中继续表达公墓墙体的肌理感,建筑的立面体系由三个层次构成。
The new structure will therefore be built with a brick façade above the cemetery wall. The exposed brickwork will be horizontally layered with different stone formats, so that the layering also manifests itself in the materiality. Bricks from the Danish company Petersen Tegl were selected for this purpose. In order to continue the design of the cemetery wall in the façade of the new building, the masonry was bricked up with three different levels of brick.
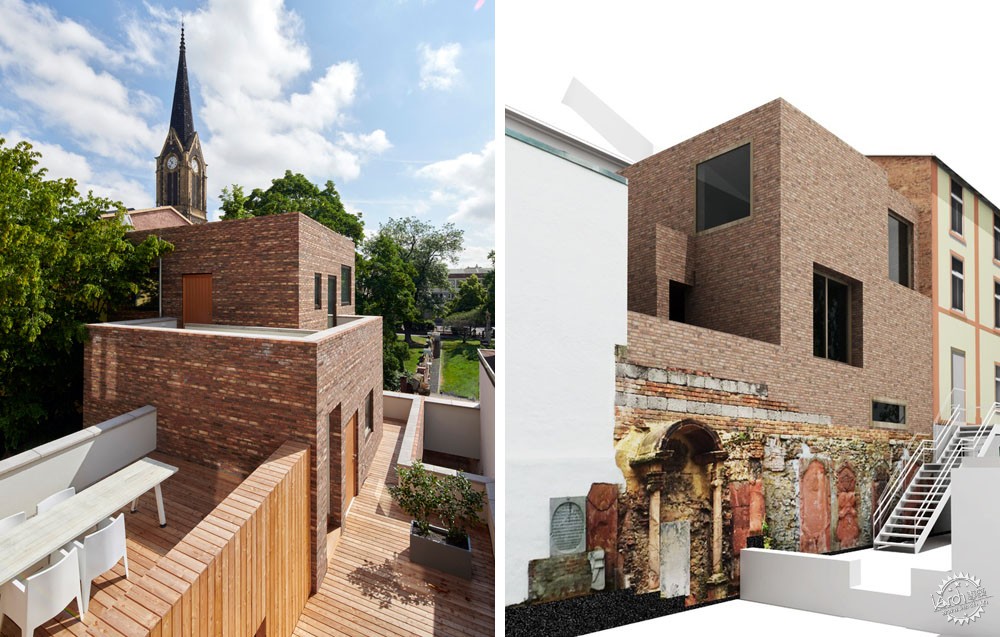
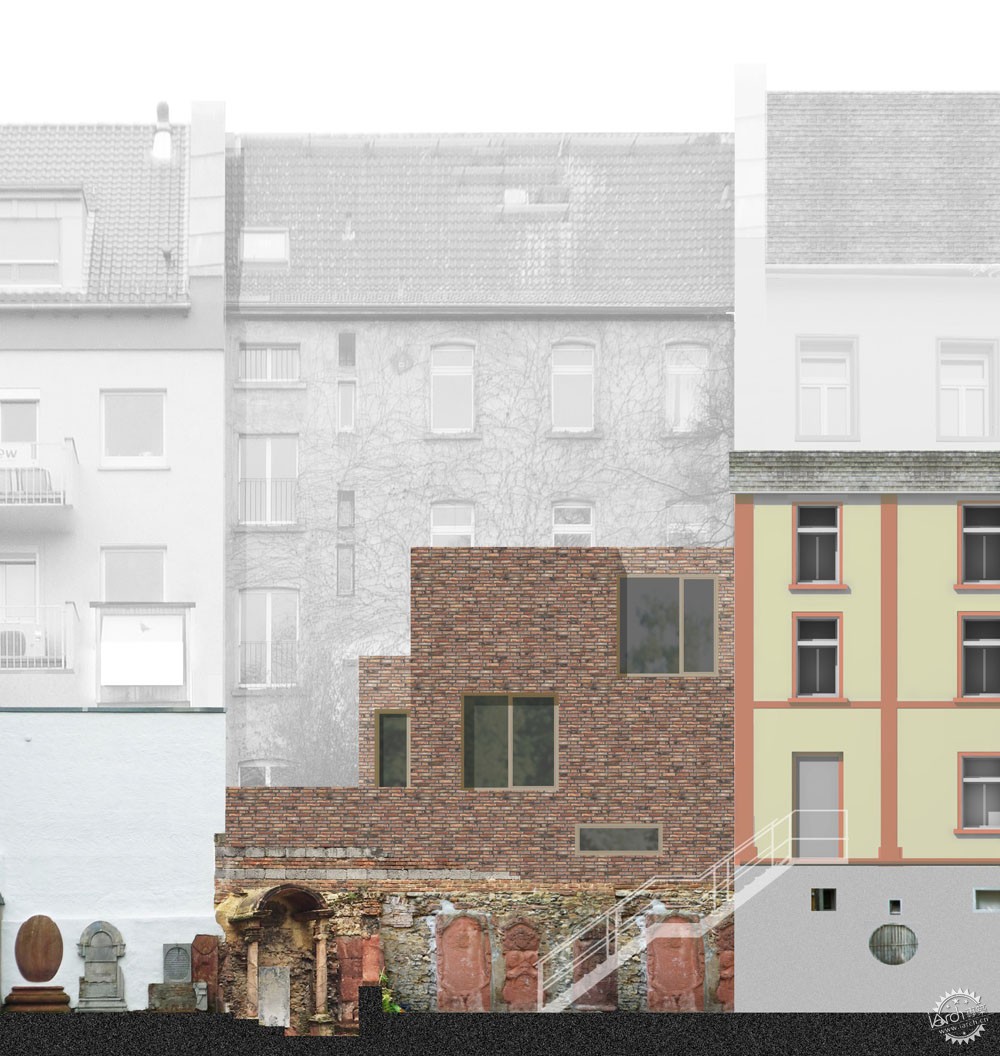
砖石层次分别为Flensburger式(大约11200块砖石)、丹麦标准式(大约2250块砖石)、Hamburger式(大约3580块砖石)。新建筑的规模与体量都考虑到了日照水平,建筑的地面层有两座院落,在一层和二层都设置有宽敞的屋顶露台,这提升了新旧建筑的价值。
The formats for this were Flensburger format (about 11,200 pieces), Danish normal format (about 2250 pieces) and Hamburger format (about 3580 pieces). The cubature of the new building is precisely matched with regard to the building mass and the lighting situations. The new building has two courtyards on the ground floor and generous roof terraces on the first and second floors, which add value to both the new building and the existing building.
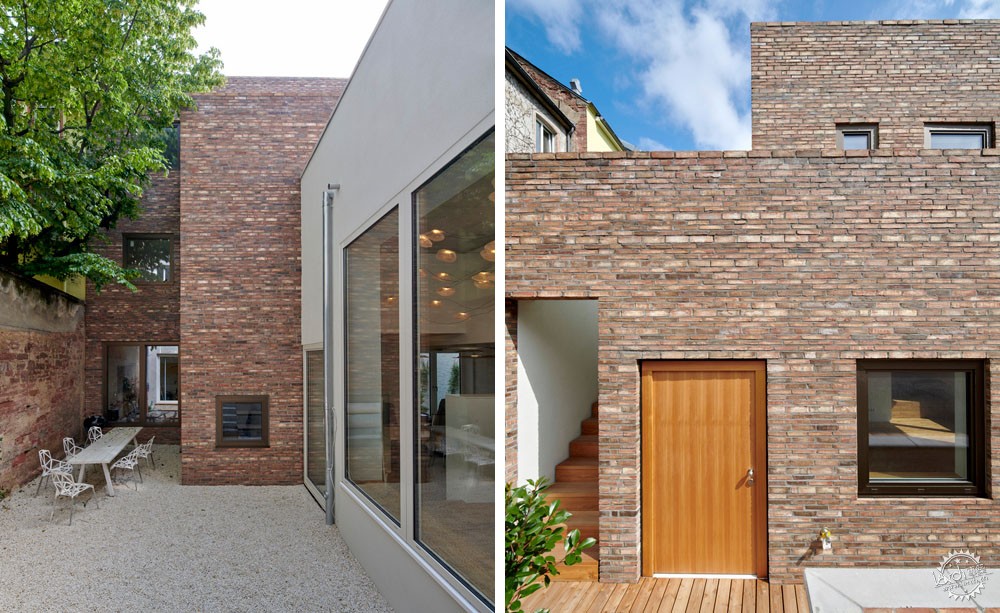
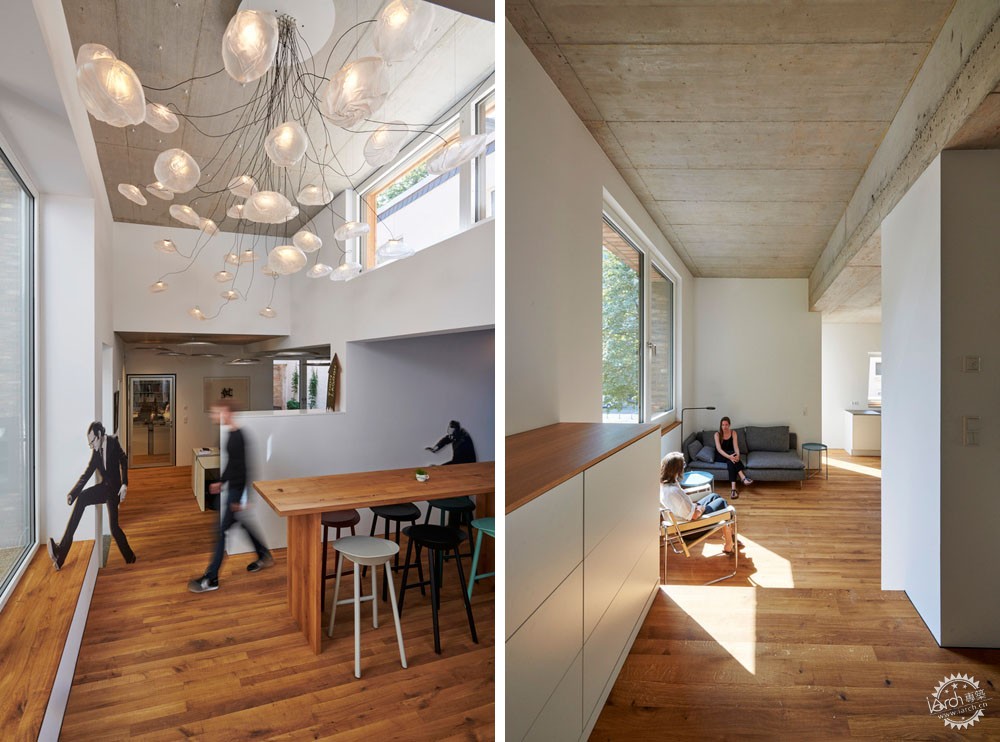
在新建筑的地面层设置有Stylepark的全新办公区域。建筑师为公司的需求设计了理想的使用环境,其中有两个开放式工作场所、中央咖啡区、会议场所等等。两个院落可以给室内空间带来光线,同时也让建筑中的独立办公空间构成了视觉上的联系,另外,在建筑的一层和二层都分别设置有一个住宅单元。
On the ground floor of the new building there are new offices of Stylepark. Ideal room scenarios have been created for the needs of the company: two spacious open workspaces with rooms for retreats as well as a central coffee point as a meeting place for the employees are available. The two courtyards designed to illuminate the premises are used as lounges in the summer months and allow for visual relationships between the individual workplaces in the building. On the 1st and 2nd floor are each a residential unit.
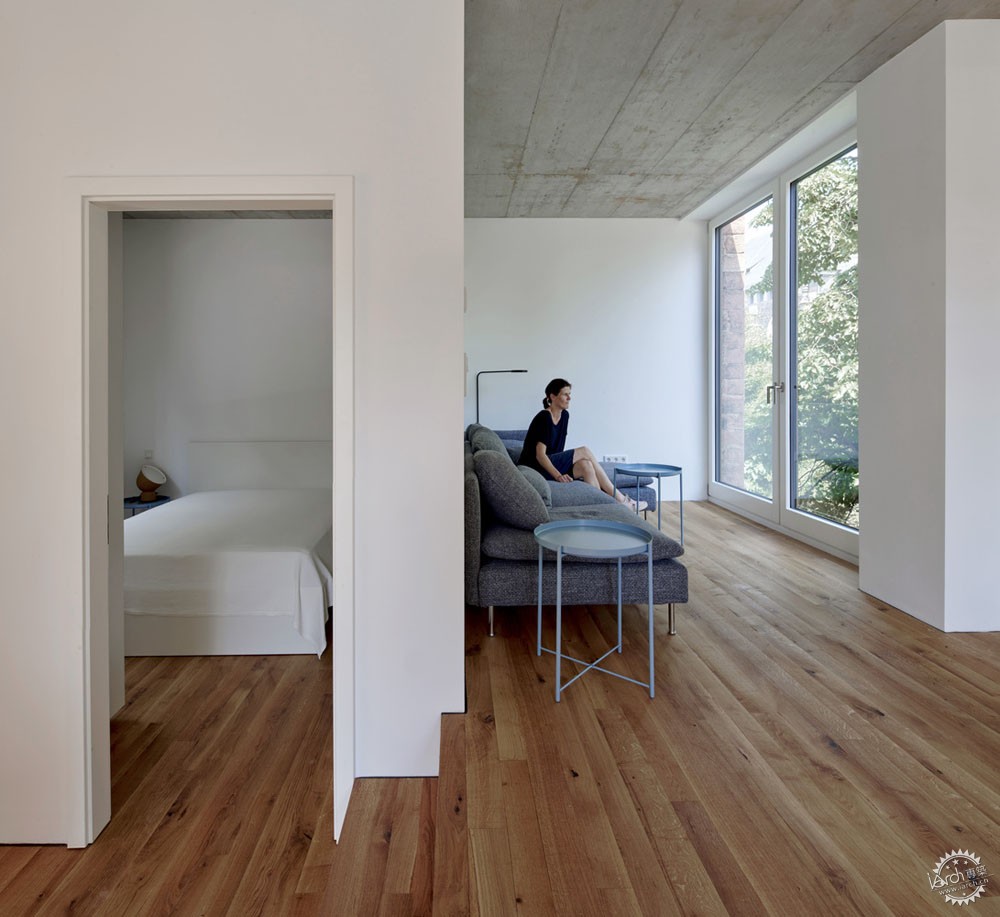
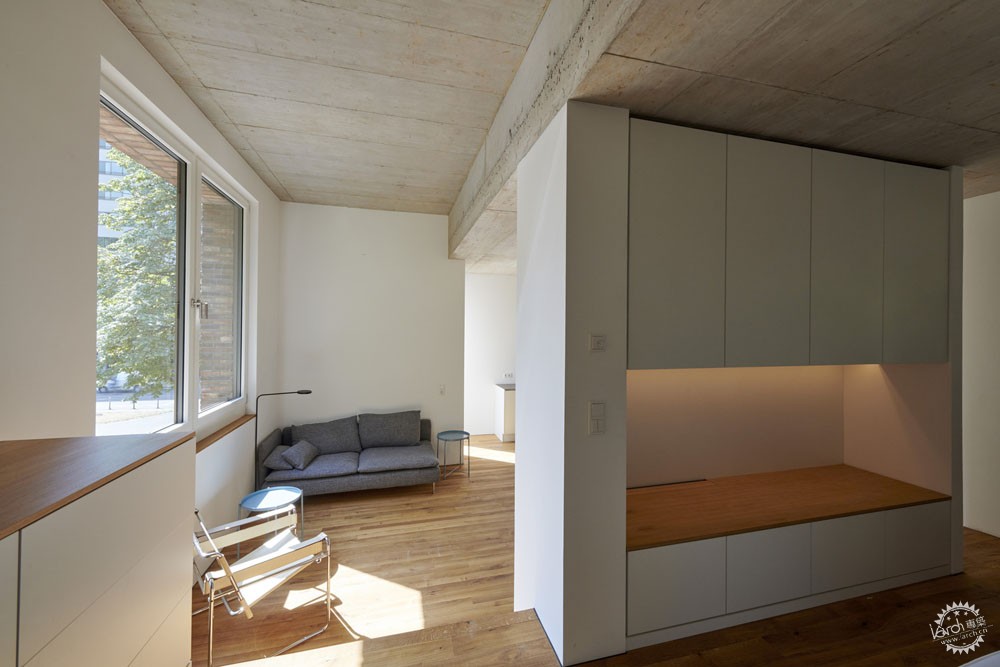
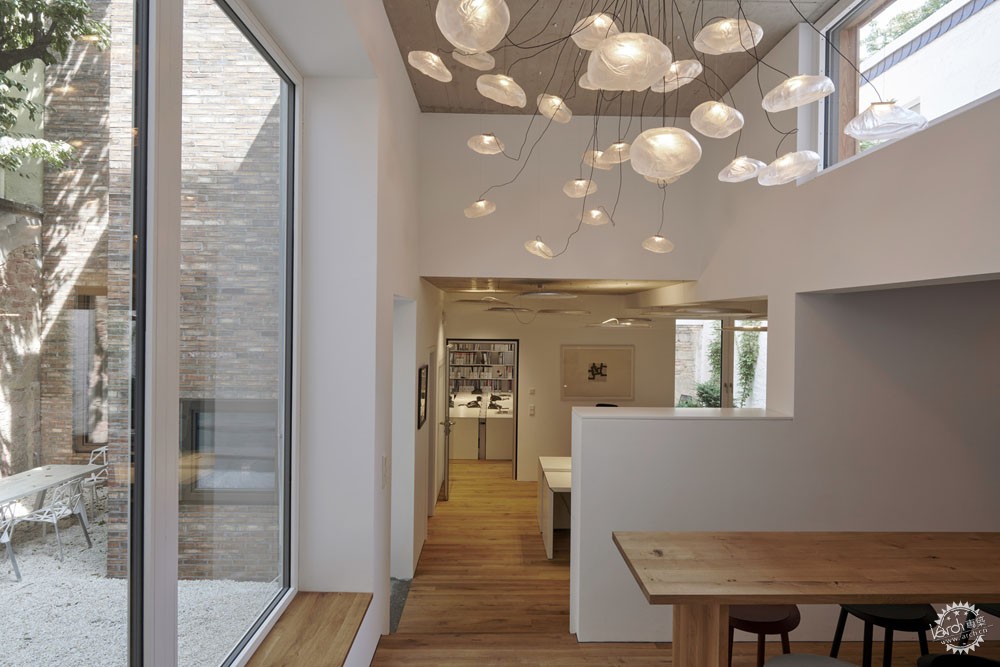
其中一套住宅有两间卧室,面积为44平方米,另一套只有一间卧室,面积为60平方米。住宅的组织重点在于其空间高度,建筑师构思了宽敞的房间印象。不同尺寸的窗户将室外景观引入生活起居空间,但是由于建筑间距的限定,对于建筑的设计构成了一定的限制。但是建筑的使用空间和日照水平能够精准地契合。
A 2-room apartment with 44 square meters area and a 1-room apartment with 60 square meters area. Since the organization of the apartments is not only by walls, but rather by different room heights, the design allows a generous room impression despite limited living space. Generous window openings in different sizes allow the park to grow into the living spaces. The development potential of the extension is limited due to regulations regarding the distance between buildings. Its cubature is precisely matched to the available cubic capacity and lighting situations.
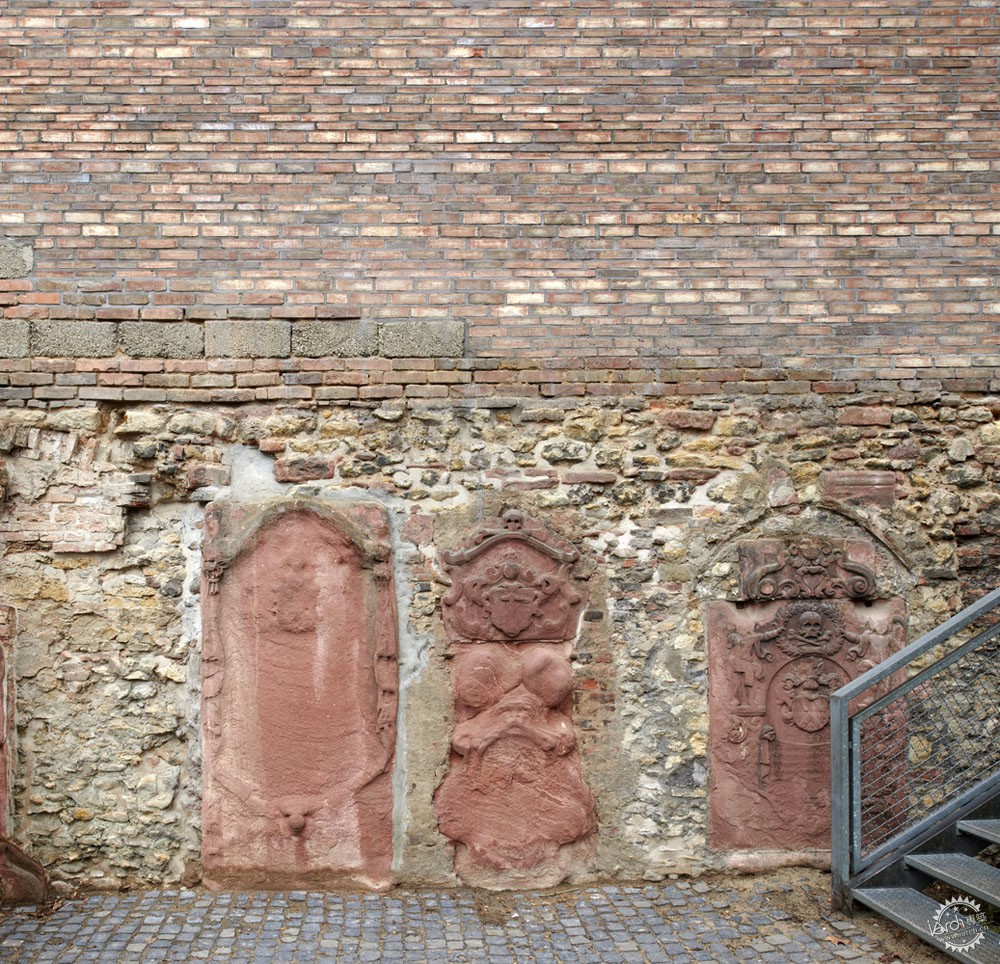
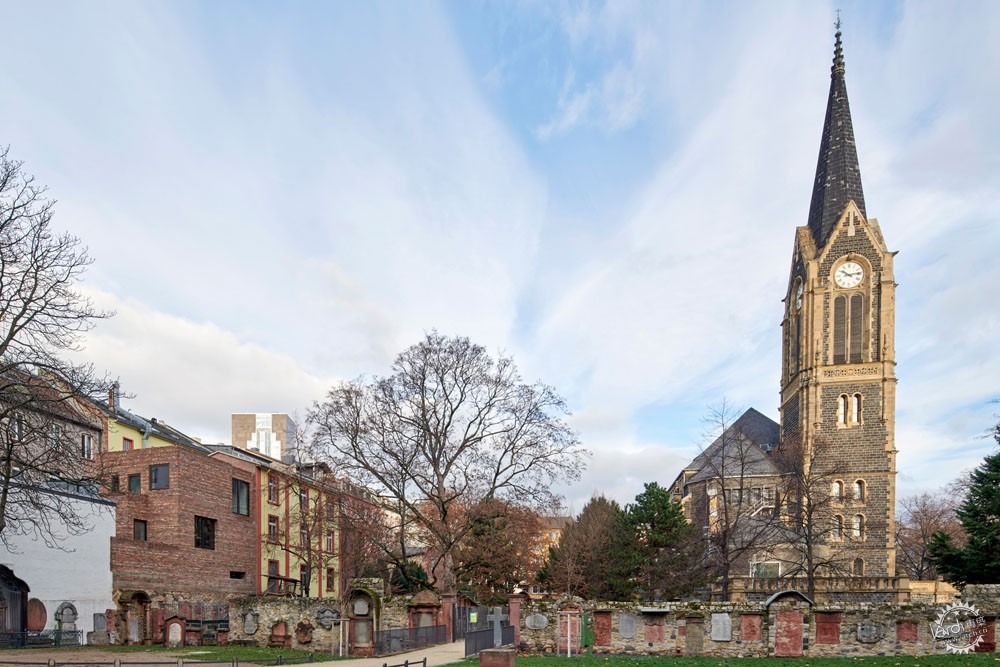
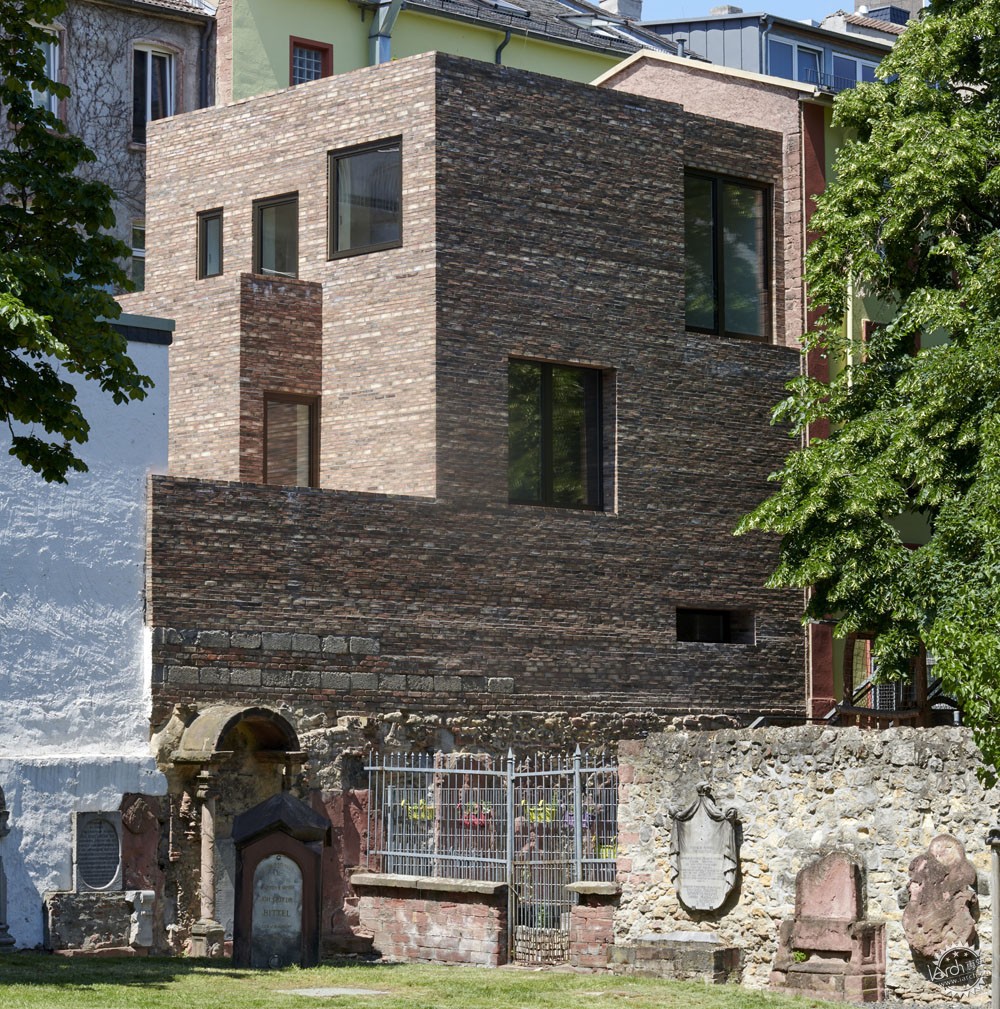
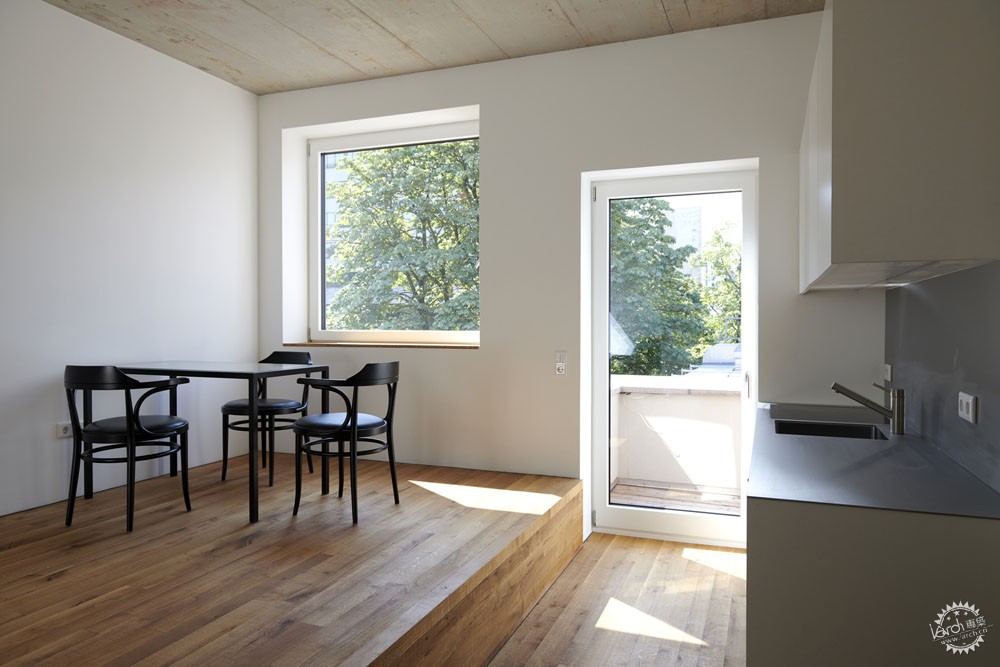
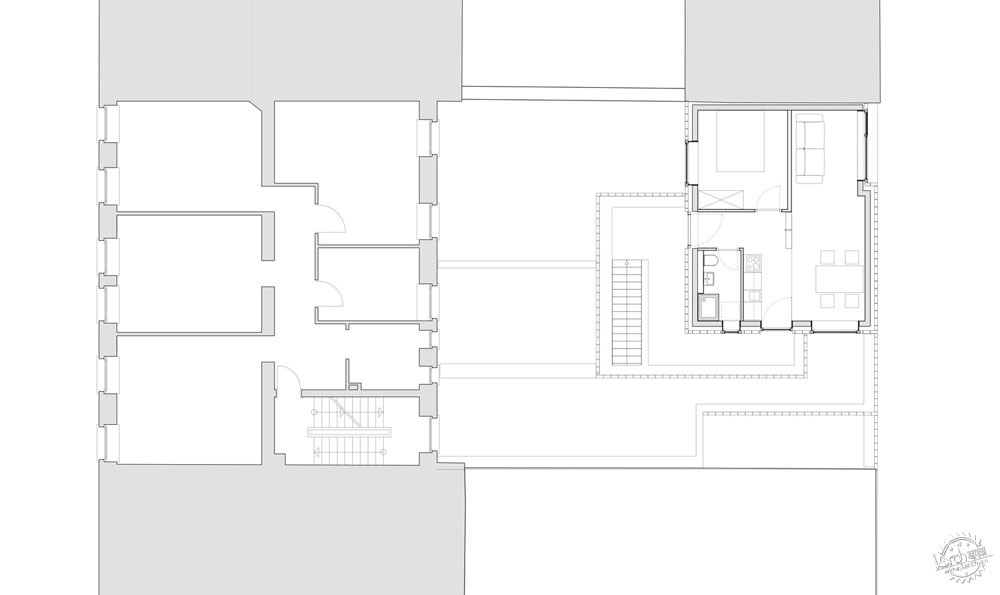
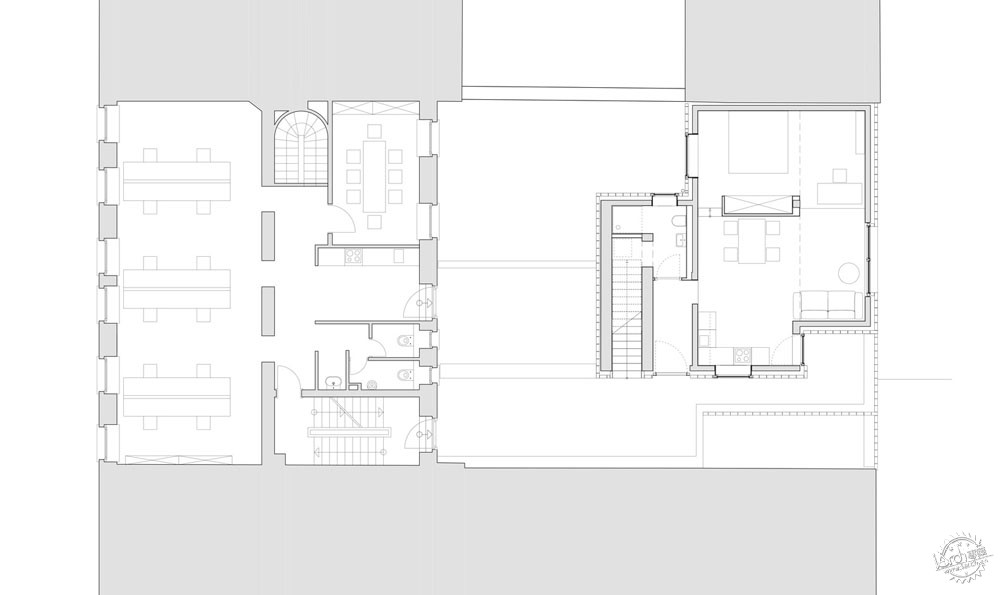
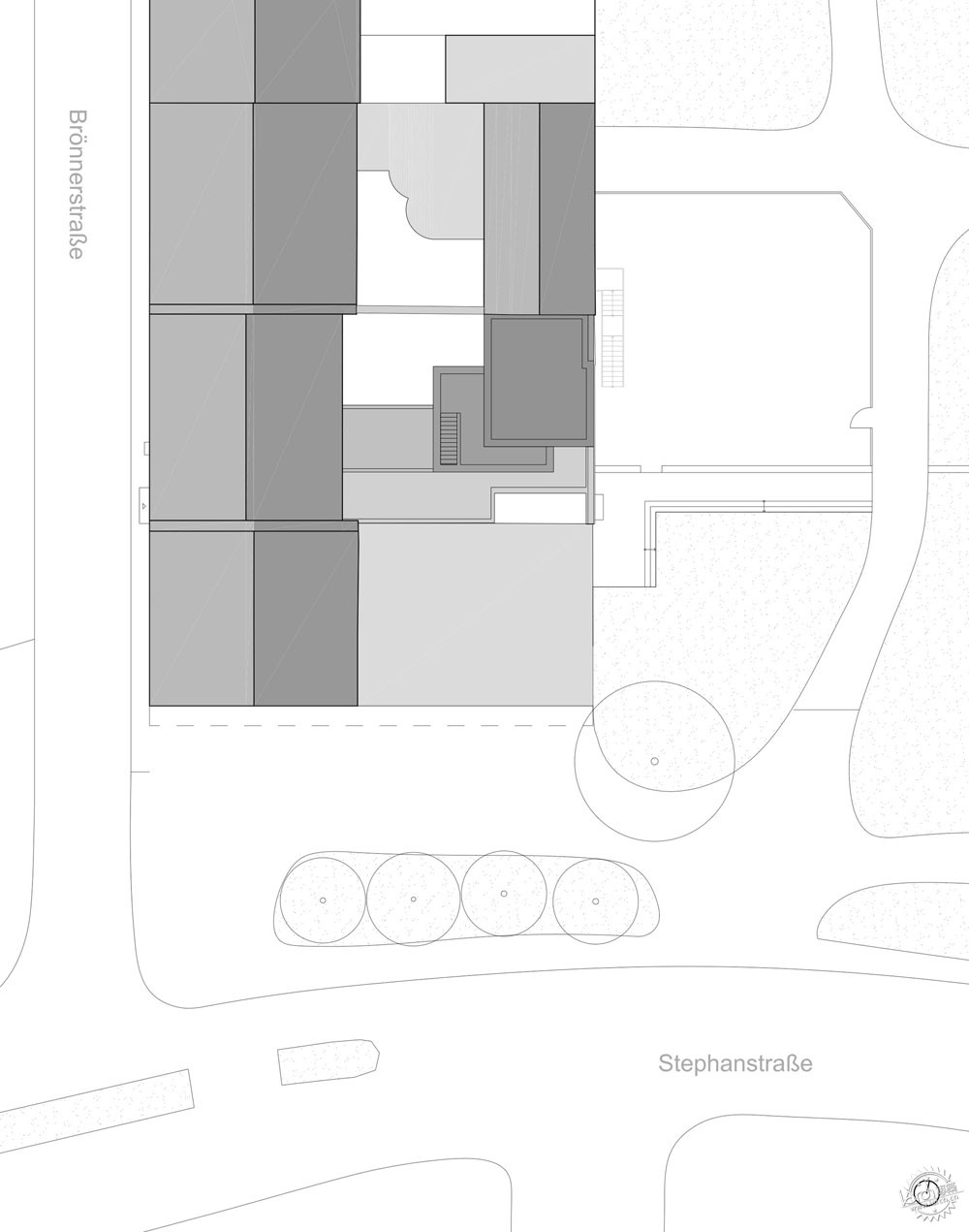
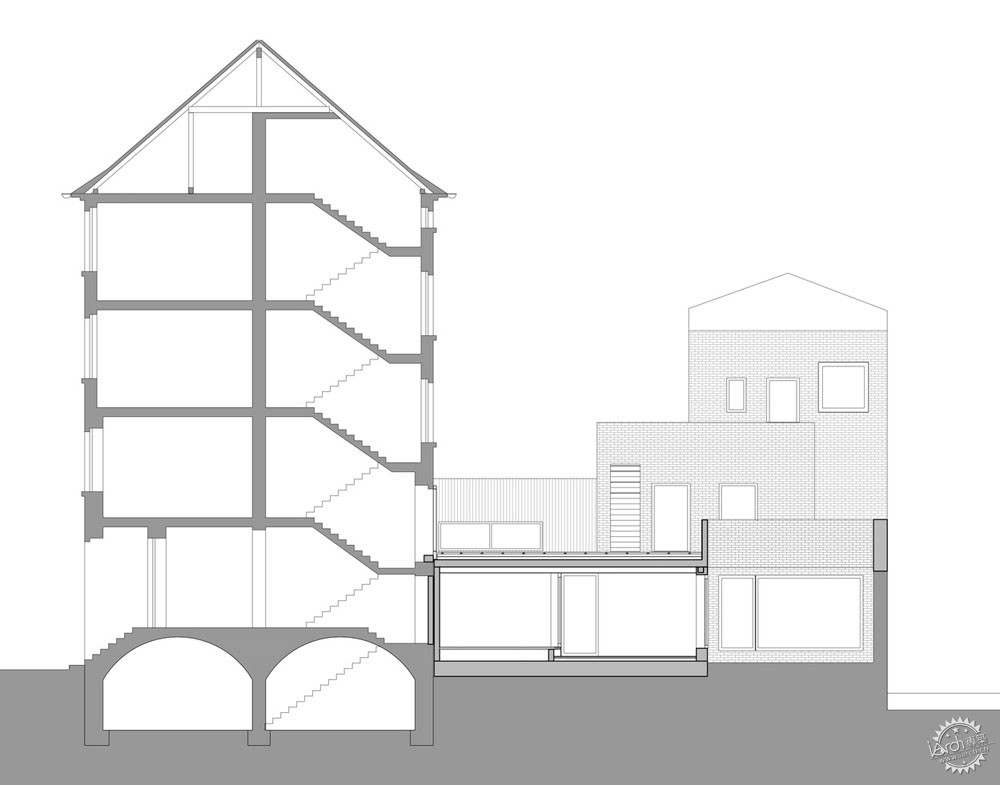
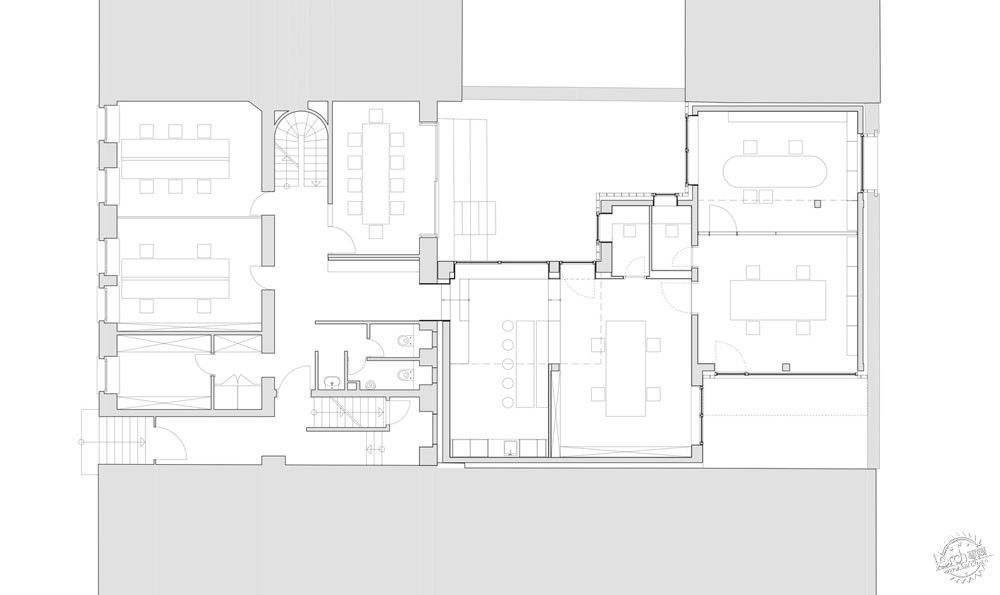
建筑设计:NKBAK
地点:德国
类别:住宅
主创建筑师:Nicole Kerstin Berganski, Andreas Krawczyk
设计团队:Nicole Kerstin Berganski, Andreas Krawczyk, Simona Bielmeier, Shanjun Yu
面积:340.0 ㎡
项目时间:2019年
摄影:Thomas Mayer
制造商:Petersen Tegl, Autodesk
客户:Stylepark
工程设计:Wagner Zeitter Ingenieure
现场管理:SWAP Architekten, Stefan Wagner
Architects: NKBAK
Location: Fráncfort del Meno, Germany
Category: Residential Architecture
Lead Architect: Nicole Kerstin Berganski, Andreas Krawczyk
Design Team: Nicole Kerstin Berganski, Andreas Krawczyk, Simona Bielmeier, Shanjun Yu
Area: 340.0 ㎡
Project Year: 2019
Photographs: Thomas Mayer
Manufacturers: Petersen Tegl, Autodesk
Clients: Stylepark
Engineering: Wagner Zeitter Ingenieure
Site Management: SWAP Architekten, Stefan Wagner
|
|
专于设计,筑就未来
无论您身在何方;无论您作品规模大小;无论您是否已在设计等相关领域小有名气;无论您是否已成功求学、步入职业设计师队伍;只要你有想法、有创意、有能力,专筑网都愿为您提供一个展示自己的舞台
投稿邮箱:submit@iarch.cn 如何向专筑投稿?
