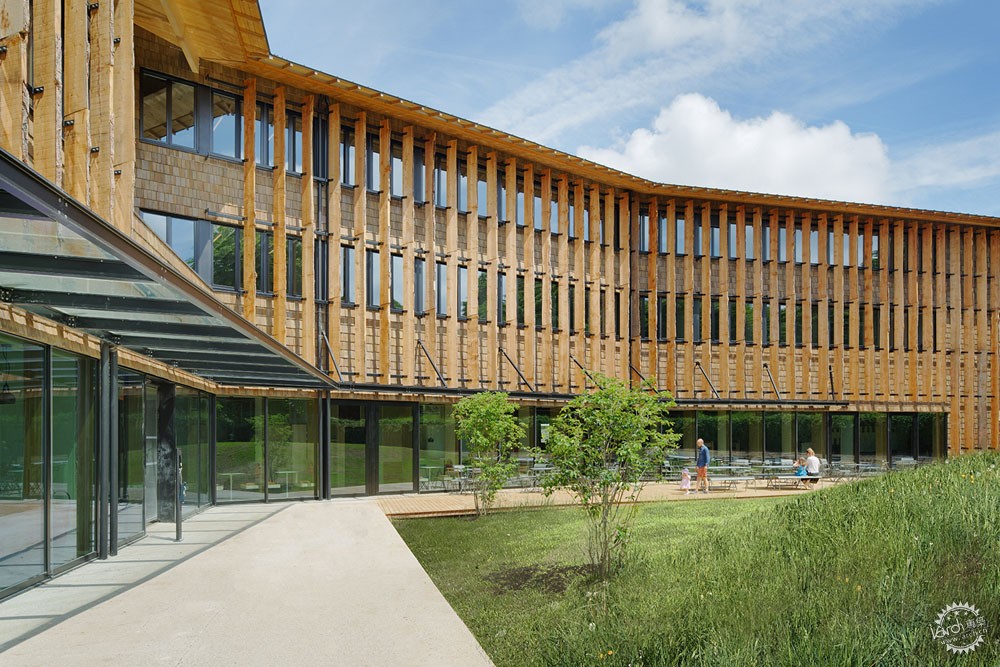
法国Saint-Maurice公共卫生总部
Santé publique France Headquarters in Saint-Maurice / Atelier du Pont
由专筑网小R,王雪纯编译
来自建筑事务所的描述:我们处在一个连孩子们都知道保护地球的时代,作为设计人居环境的建筑师们更应该通过设计的方式来减少建筑碳足迹,因此,建筑师需要革新设计理念,通过不同的施工体系,充分利用生物与可回收材料。
Text description provided by the architects. At a time when our children are mobilizing to save the planet and are holding us responsible, individually and collectively, we as architects and builders have a moral obligation to reduce the carbon footprint of our constructions. We have to fundamentally change the ways in which we do things, adopt different construction systems, and use bio-sourced and recyclable materials.
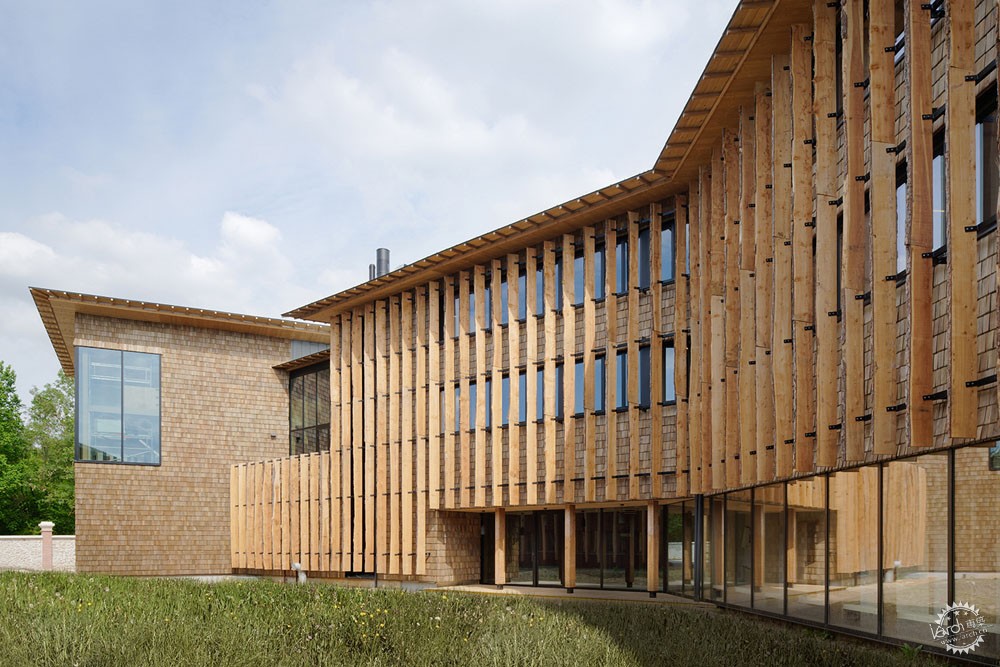
法国公共卫生总部位于Bois de Vincennes周边,同时设计灵感也来源于此,建筑的结构、地板、立面完全由木材构成。
The building for Santé publique France, the French public healthcare agency, is located at the edge of the Bois de Vincennes, from which it draws its inspiration. It is entirely made of wood: structure, flooring, façades…
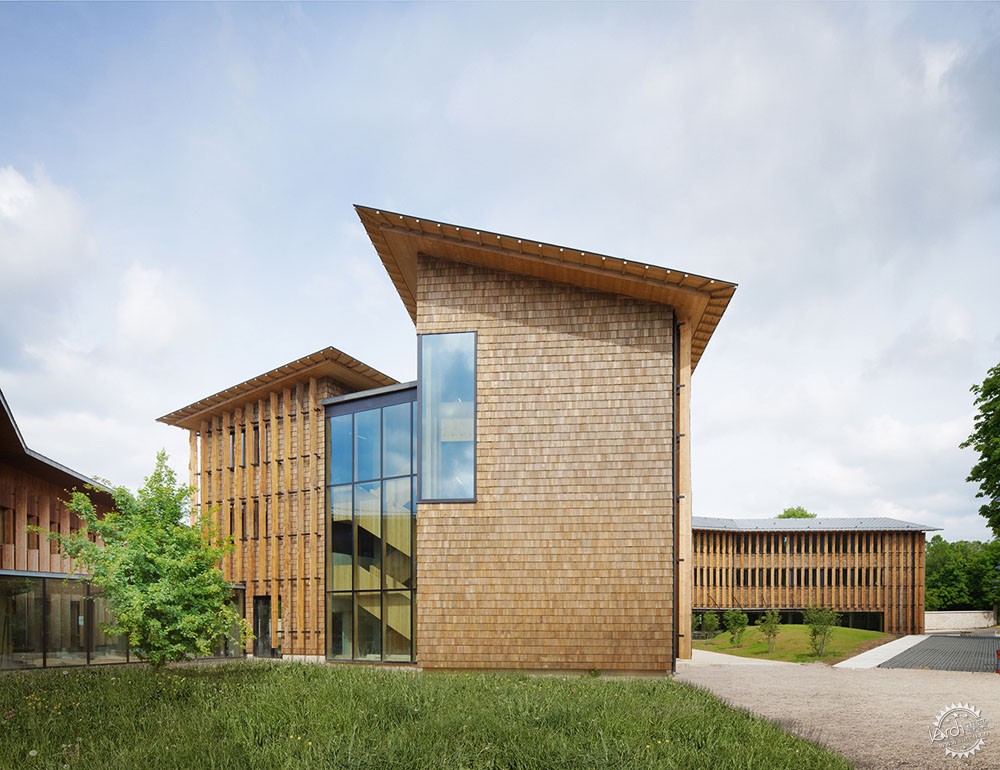
建筑就像是一捆木材,其伸展的形态如同张开的双臂,似乎呼应着卫生总部关怀法国人民的健康状况的使命。对于环境与健康的目的而言,这座建筑在当地堪称典范。
The shape is like a bundle of sticks placed on the ground that branch out like open, protective arms. This design symbolizes the mission of this institution, which oversees the health of everyone who lives in France. The aim is to be exemplary in terms of its impact on the environment and the health.
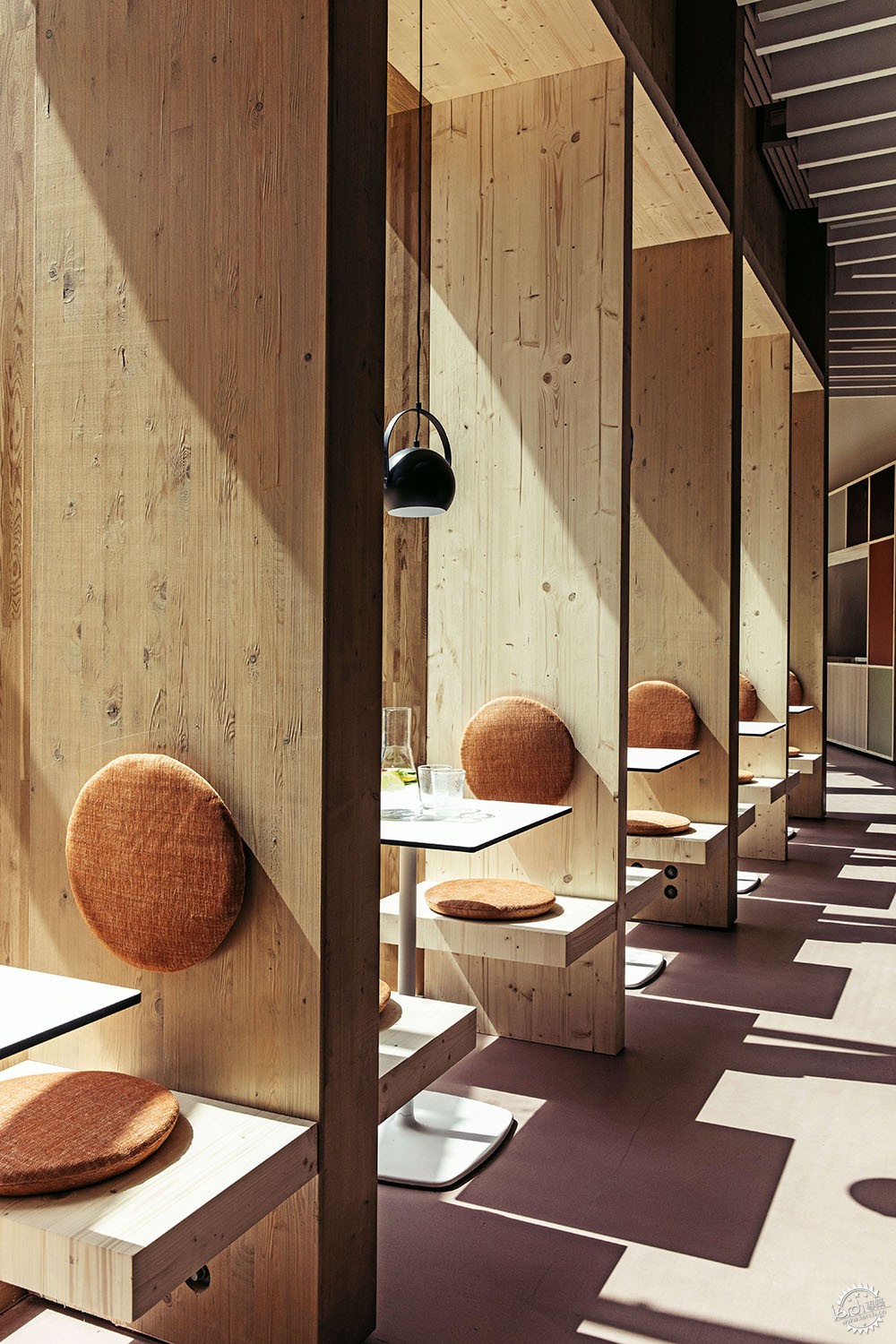
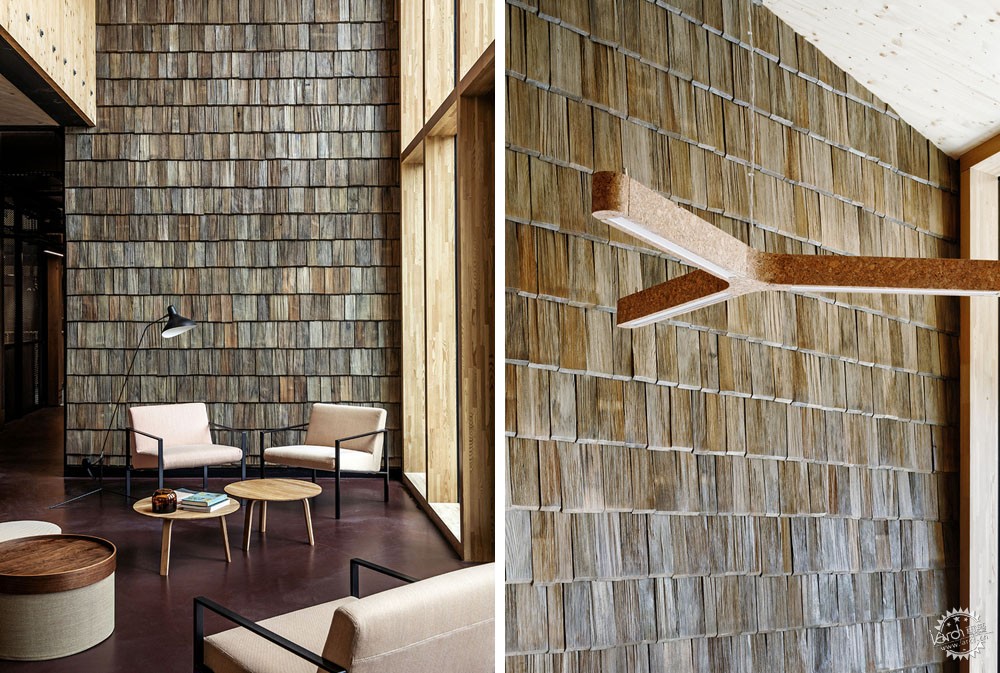
该项目的设计充分考虑了使用者的健康状况,构成了舒适的空间,建筑由天然可回收材料建造而成,不使用任何塑料品。工作区域充满光线,有着良好的隔音效果,周围景观视野也十分开阔。
The project has created a pleasant space that takes its users’ wellbeing fully into account. It uses natural and recyclable construction procedures and materials, free of all solvents and plastics. The workspaces are luminous and well cushioned in terms of sound; and have ample views of the surrounding landscape.
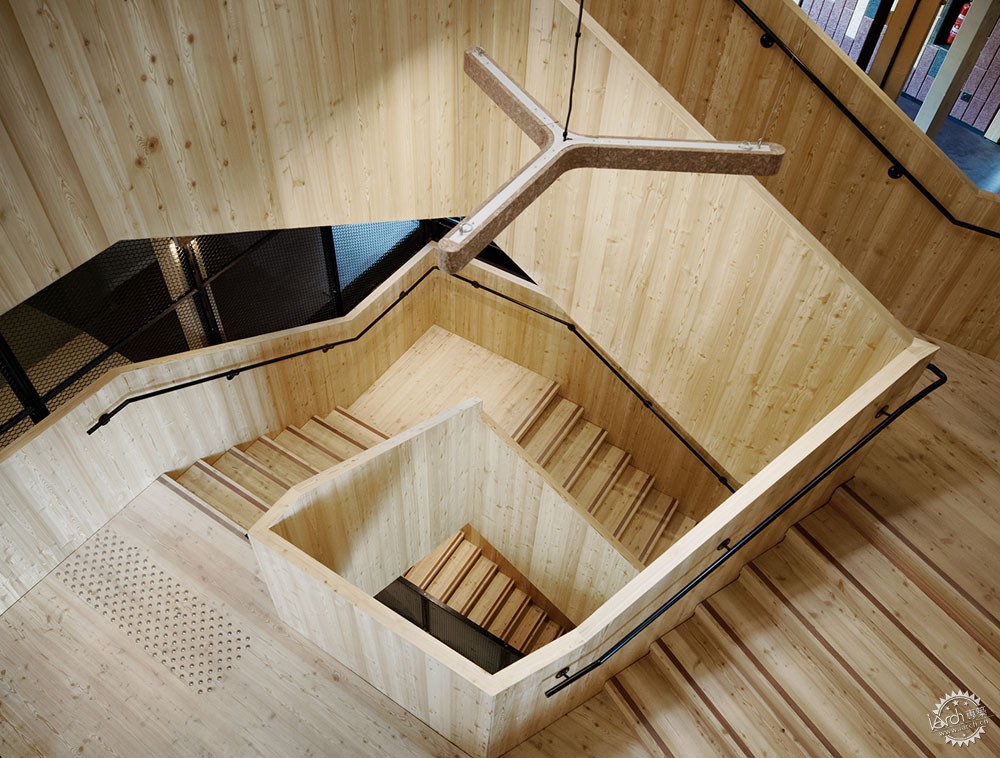
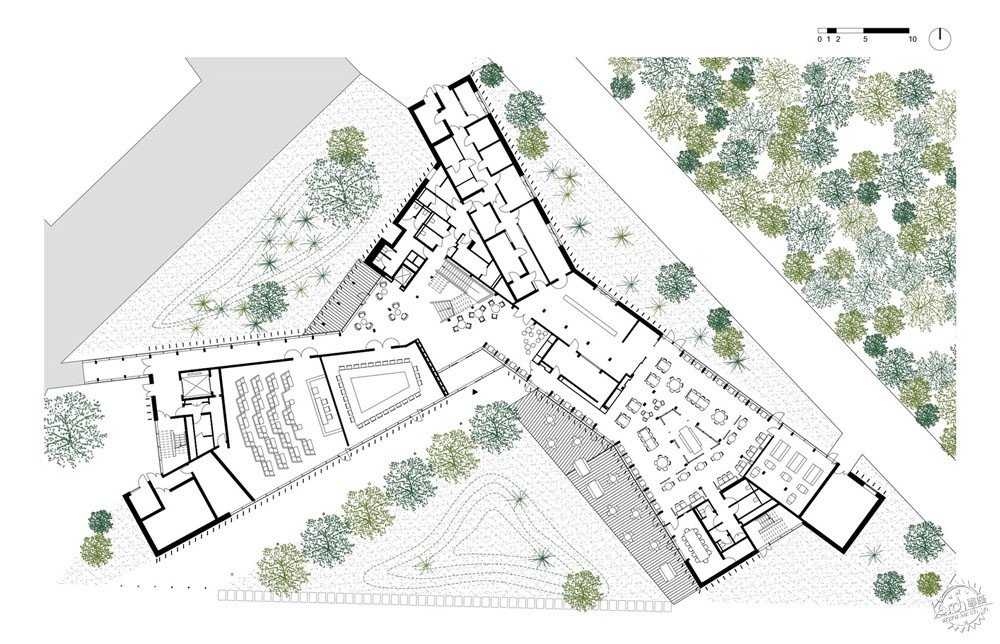
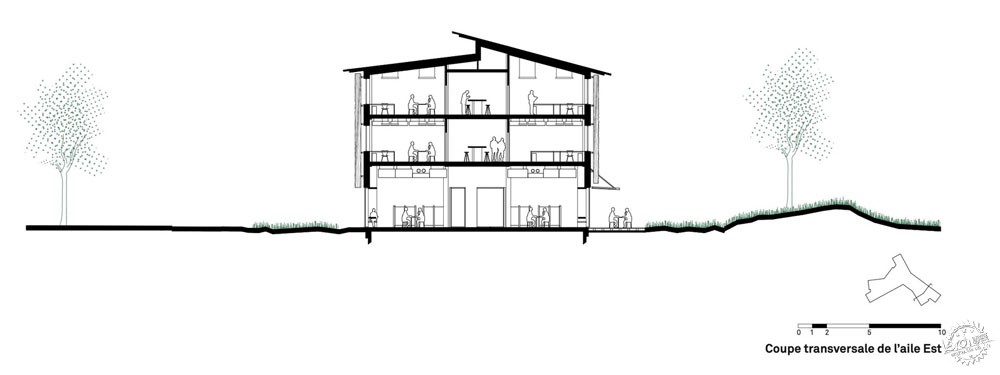
楼梯十分宽敞,并且有着自然采光,人们可以通过楼梯去往想去的楼层。公共空间促进了人们的各种聚会与沟通。各个楼层还设置有餐厅和咖啡厅。
The stairways have been generously sized and naturally lit to encourage people walk to go from one floor to the next, instead of taking the elevators. The common spaces were created to stimulate interaction and host informal gatherings and meetings. The restaurant and small cafés on the various floors are warm and intimate.
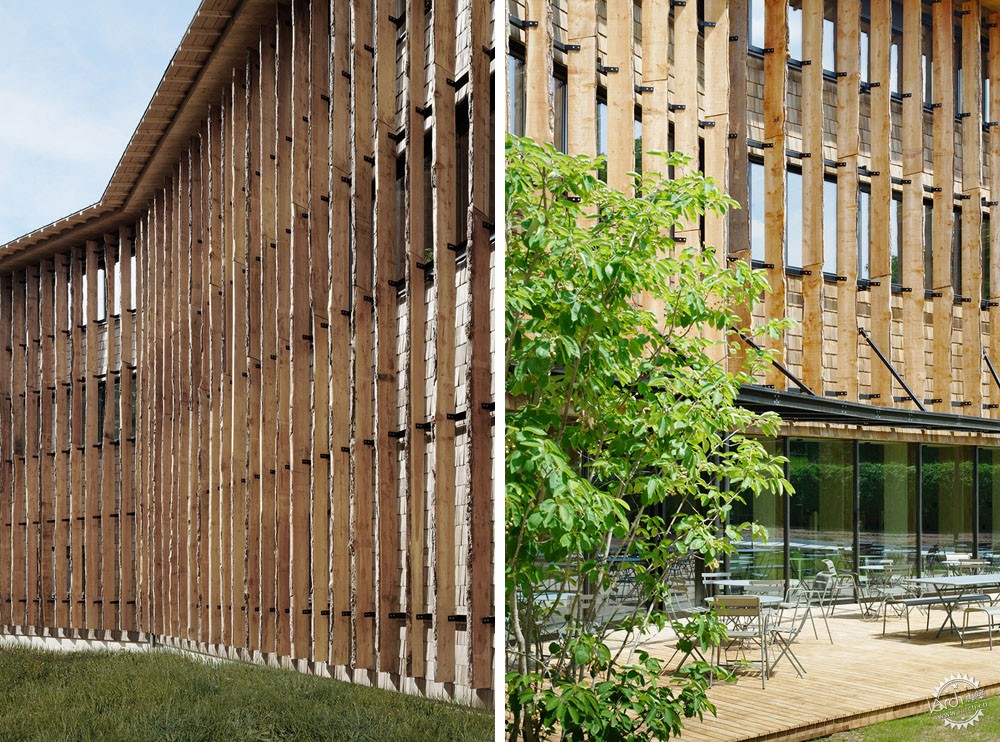
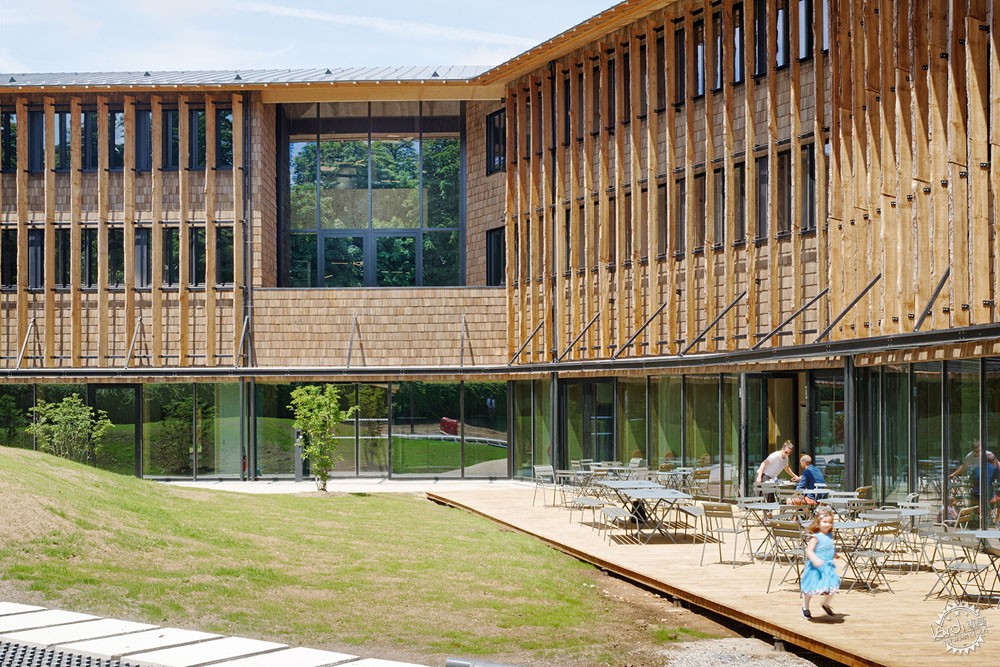
人们可以在露台上就餐,这里可以欣赏到公园风景。建筑周围环绕着三座花园,每个花园都有着各式主题,种植不同类别的植物。
Large, furnished terraces are available to anyone who wants to eat outside and enjoy the beautiful view over the wooded park. The three gardens surrounding the building are pedagogical, each one organized around the theme of beneficial, healing, or harmful plants.
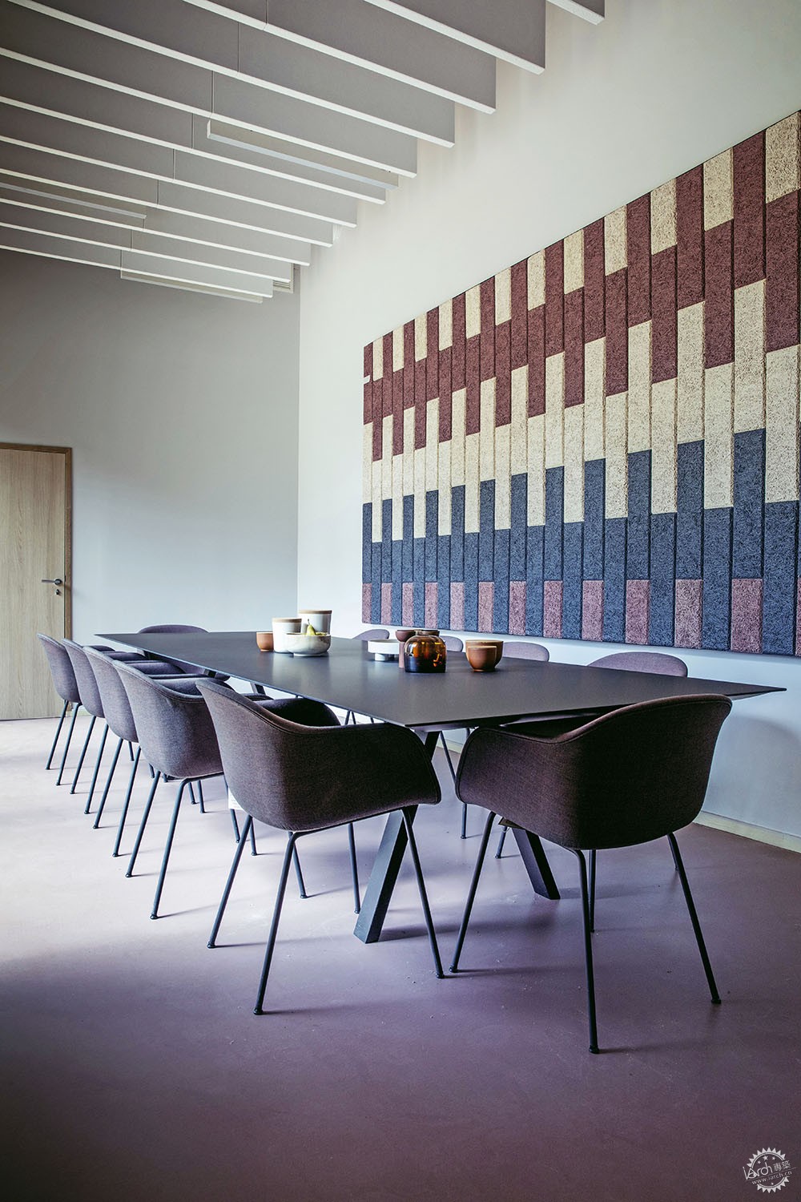
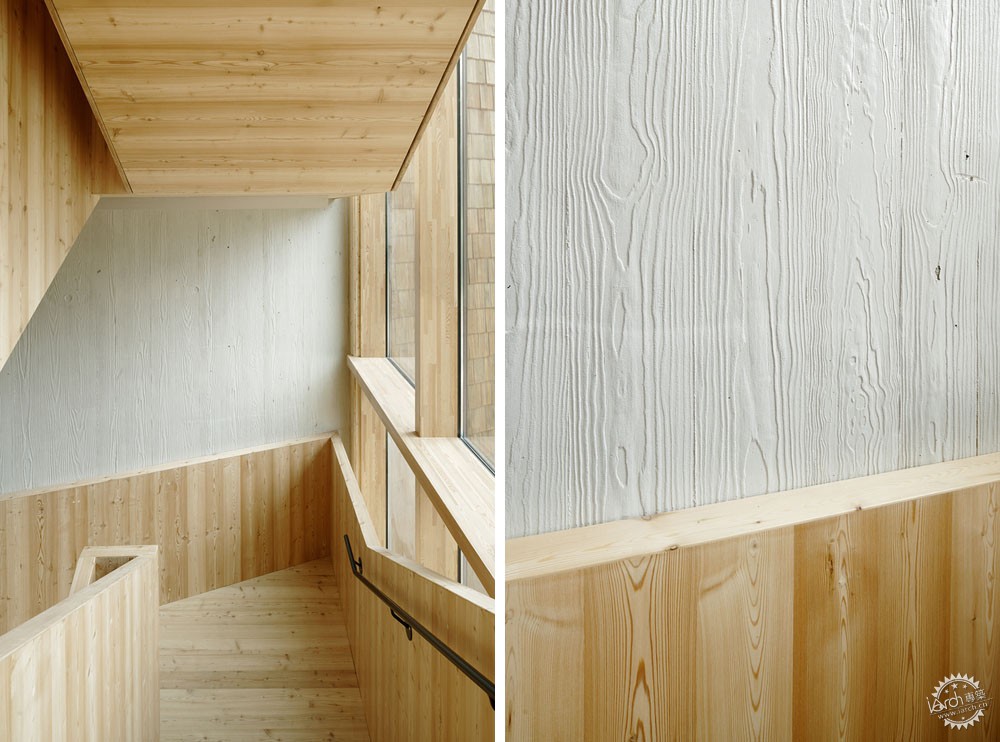

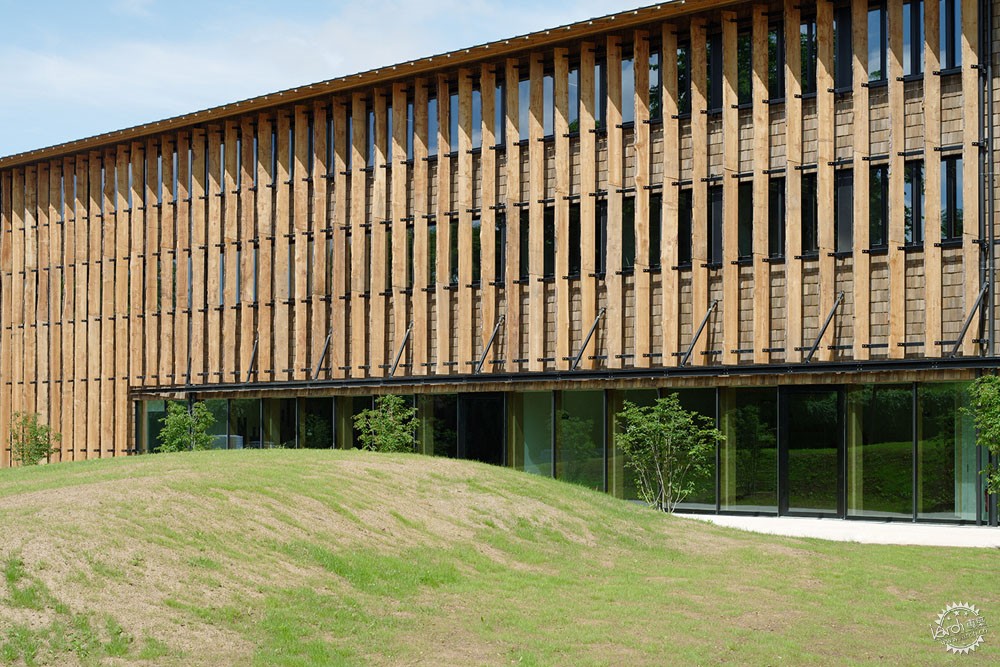
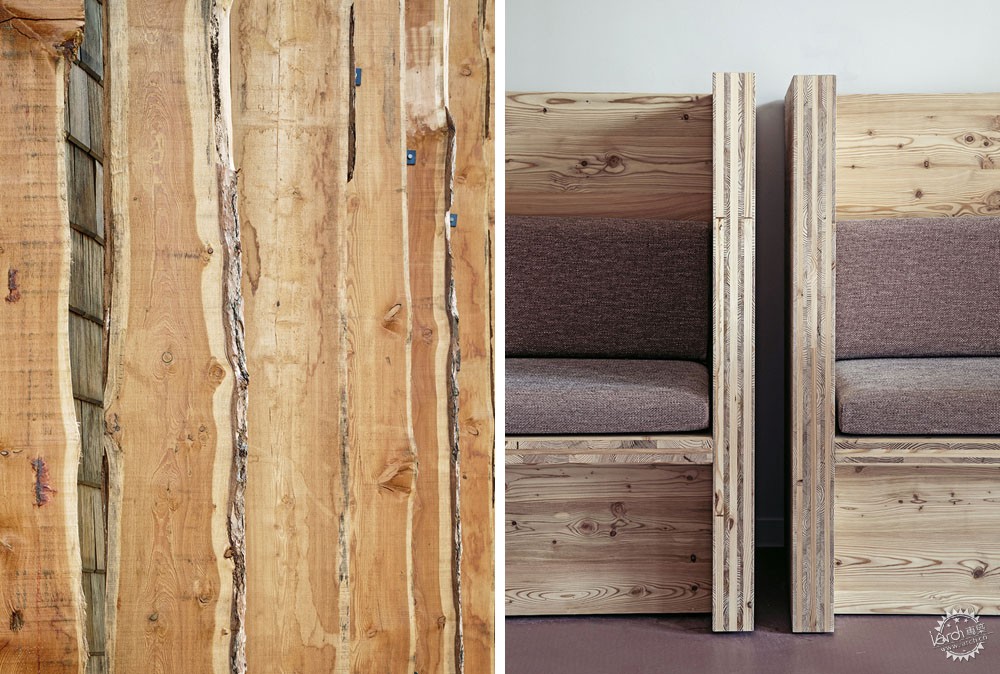
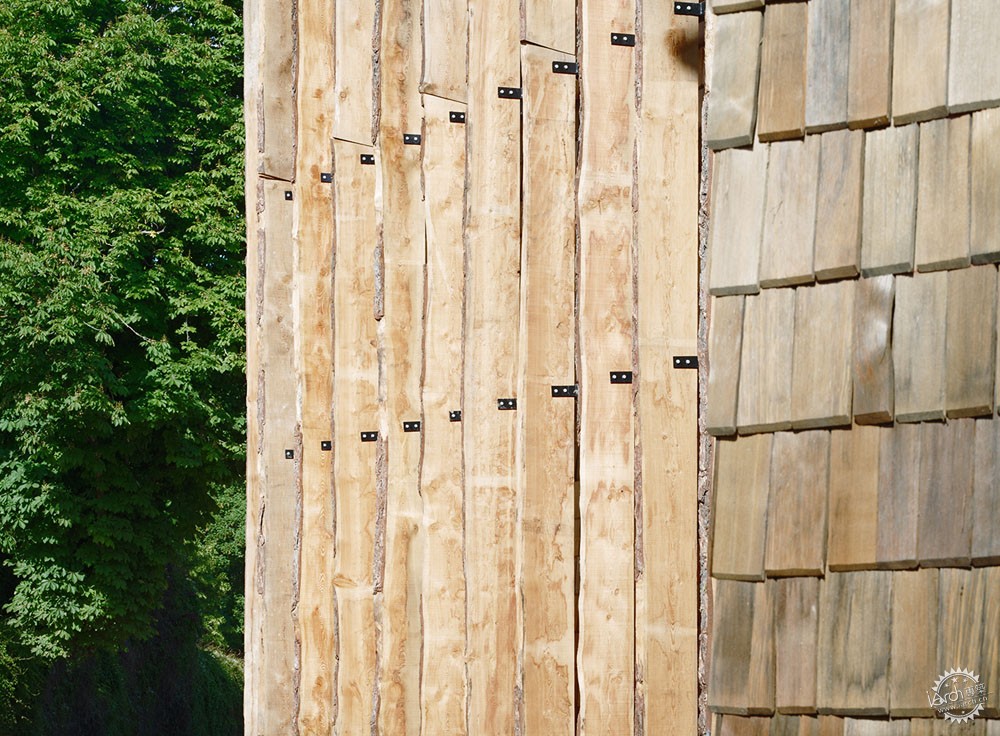
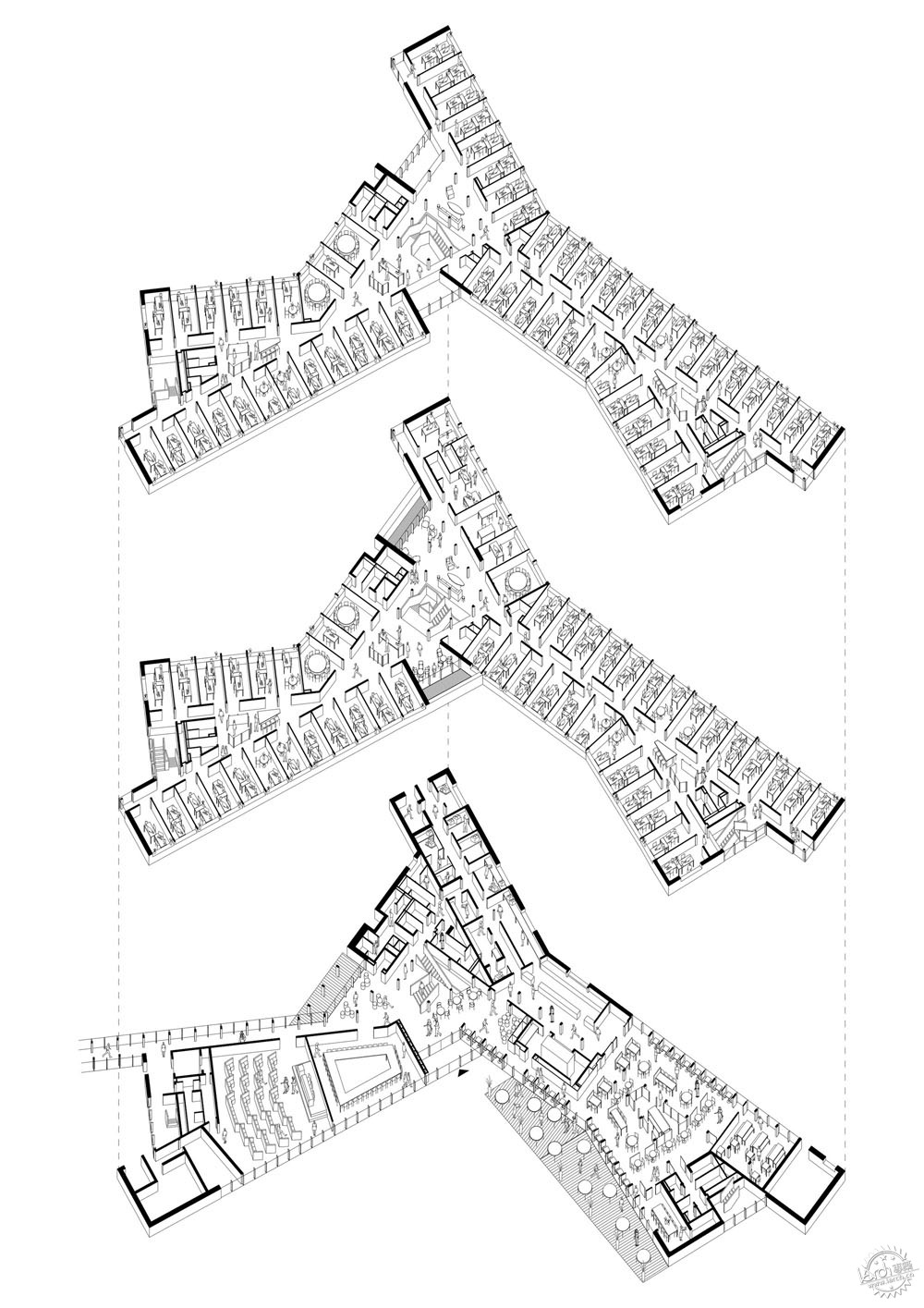
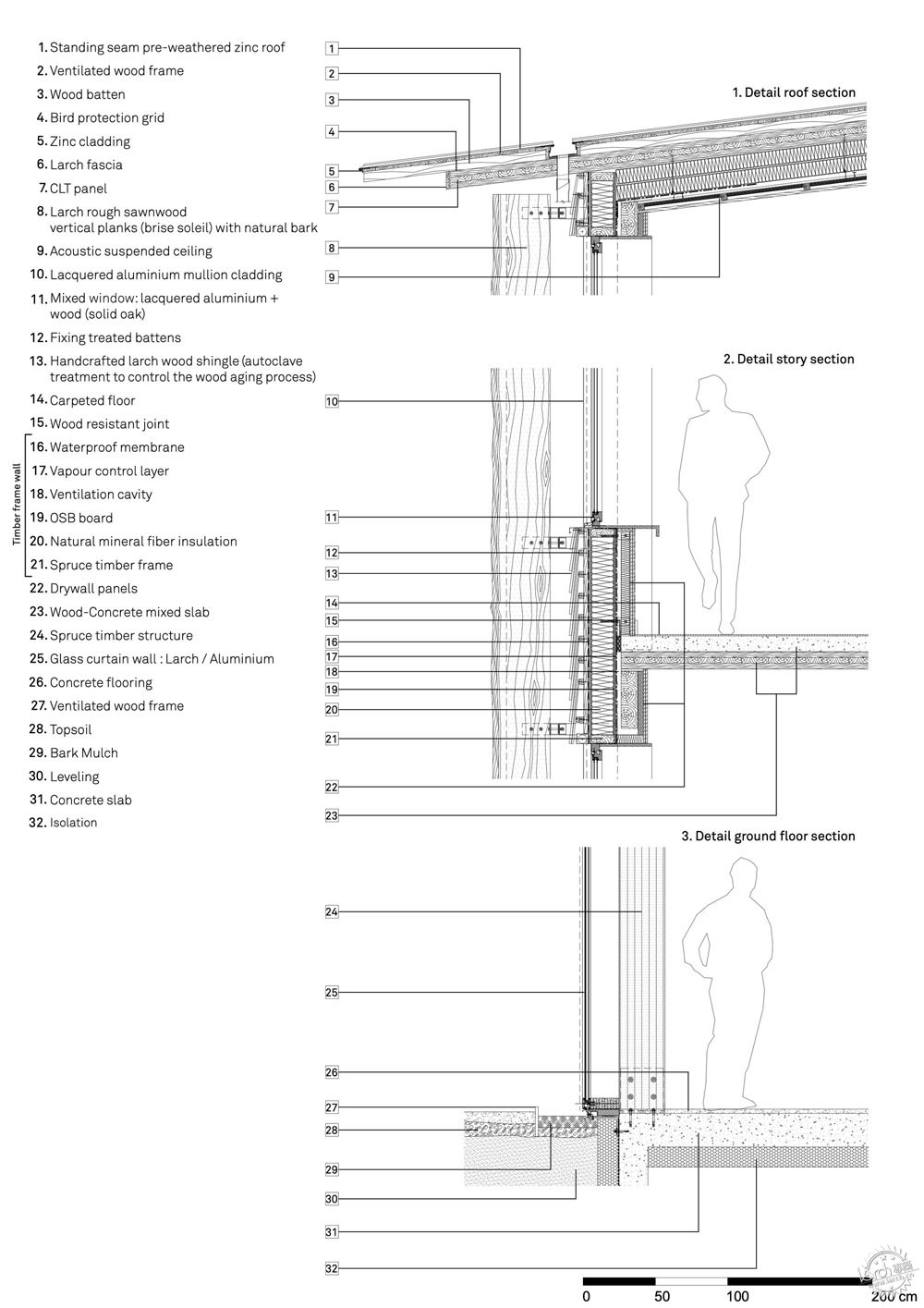
建筑设计:Atelier du Pont
地点:法国
类别:卫生保健
建筑项目管理:Julie-Laure Anthonioz
项目团队:Quentin Perchet and Zarko Uzelac (竞赛), Luc Pinsard and Marion Rousselet (研究), Miguel La Parra (现场)
面积:4270.0 ㎡
项目时间:2019年
摄影:Takuji Shimmura, Karel Balas
室内设计:Clémence Giai
客户:Santé publique France
通用工程:Quadriplus Groupe
餐饮:Spooms
公共安全:Cronos Conseil
景观设计:Laurence Jouhaud
协作与管理:CAP 6
Architects: Atelier du Pont
Location: 12 Rue du Val d'Osne, 94410 Saint-Maurice, France
Category: Healthcare
Architect Project Manager: Julie-Laure Anthonioz
Project team: Quentin Perchet and Zarko Uzelac (competition), Luc Pinsard and Marion Rousselet (studies), Miguel La Parra (worksite)
Area: 4270.0 ㎡
Project Year: 2019
Photographs: Takuji Shimmura, Karel Balas
Interior Designer: Clémence Giai
Client: Santé publique France
General Engineering: Quadriplus Groupe
Catering: Spooms
Public Safety and Security: Cronos Conseil
Landscape Designer: Laurence Jouhaud
Management and Coordination: CAP 6
|
|
专于设计,筑就未来
无论您身在何方;无论您作品规模大小;无论您是否已在设计等相关领域小有名气;无论您是否已成功求学、步入职业设计师队伍;只要你有想法、有创意、有能力,专筑网都愿为您提供一个展示自己的舞台
投稿邮箱:submit@iarch.cn 如何向专筑投稿?
