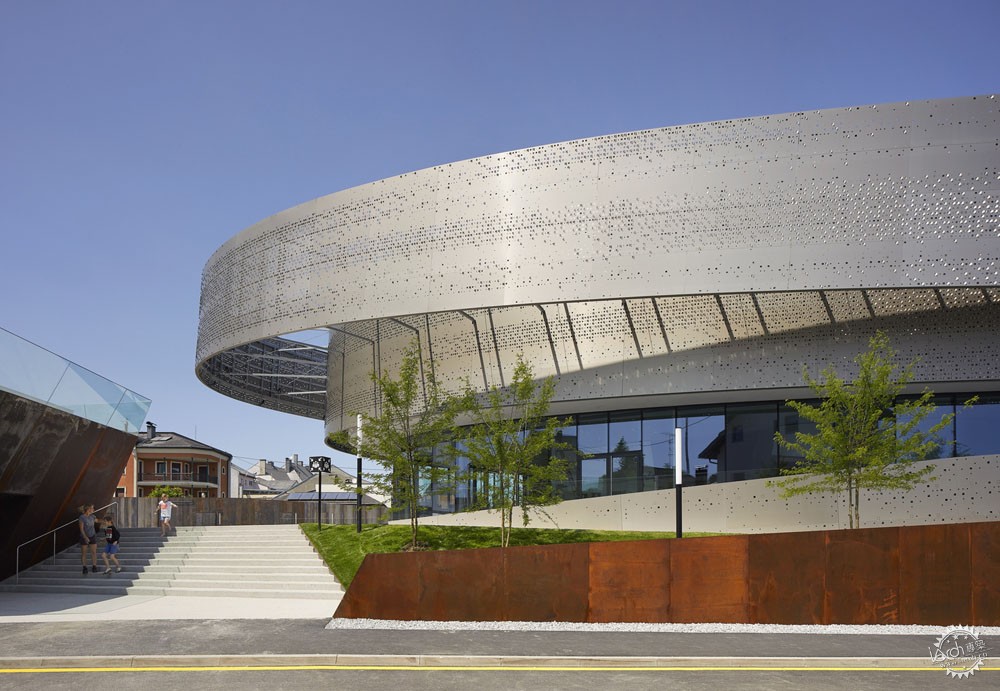
奥地利KTM Motohall 展览中心
KTM Motohall / HOFBAUER LIEBMANN WIMMESBERGER architekten + X Architekten
由专筑网小R,王雪纯编译
来自建筑事务所的描述。项目设计主题是“激发动力”
KTM摩托品牌的座右铭是“准备比赛”,侧面说明了该品牌时刻处在前进的状态之中,这同样也是人们对于KTM Motohall展览中心的感受,该展览中心于2019年春季面向大众开放。这座建筑的一切都结合了运动。建筑面积大约为8300平方米,其中并未设置台阶,但是仍然分为了3个楼层,其中有展厅、活动厅、餐厅、商店、小吃店,同时也有着环形路径。这座建筑让人精神亢奋,其中弯曲的金属条从周边环境中的四方建筑中脱颖而出。
Text description provided by the architects. Evoking dynamics
There is nothing static about the aura of the KTM motorcycle brand. This can also be clearly seen in their motto “Ready to Race”. That is exactly the feeling you get at the KTM Motohall, which opened in Spring 2019 at their headquarters in Mattighofen. Everything about the building is linked to and evocative of motion. It is a lofty space of 8,300 m2 with no steps. It takes you over three levels, with a showroom, an event hall, a restaurant, a shop, a snack bar, and its own orbital paths. It is an exciting new building, wrapped in curved metal bands that transcend the right angles of its surroundings.
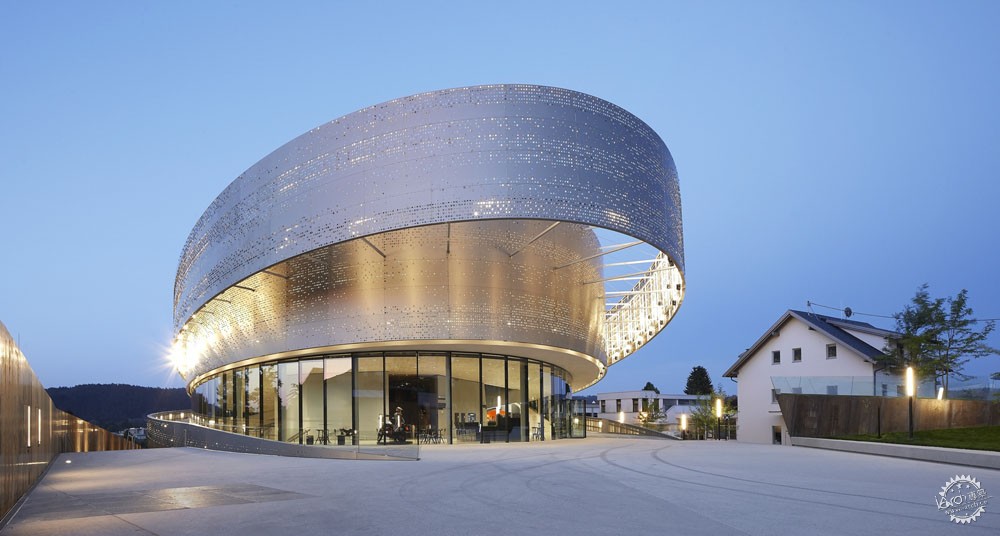
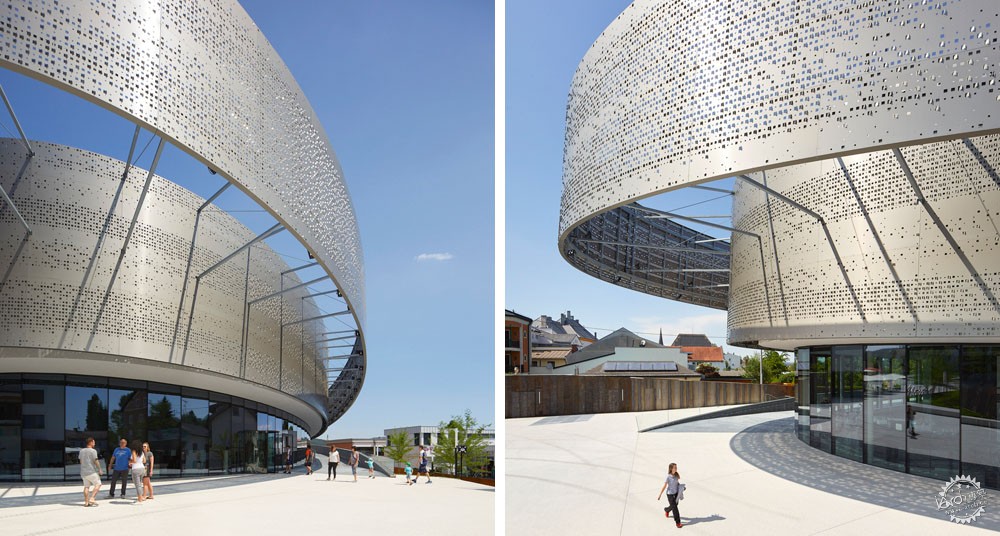
KTM Motohall展览大厅无论内外都很好地激发了品牌的活力,其外部形态呼应了品牌标语,将流畅的赛道线条、越野地形和建筑完美地结合在一起。展览空间的基本体量由两个相互结合的椭圆形空间构成,它们分别以4%的角度向反方向倾斜,以这种形态呼应了场地特征。
So both on the inside and on the outside, the KTM Motohall evokes the brand’s dynamism. Its shape is in line with its motto, organically bringing the building together - the flowing curves of the race track, the conditions of off-road terrain and the KTM bikes driving on them. The basic body of the exhibition hall is formed by two ellipses that move into each other. The basic body of the exhibition structure is formed by two ellipses that have been inserted into each other. They are both pitched by 4 percent to the opposite angle, thus reflecting the topography of the site in a structural form.
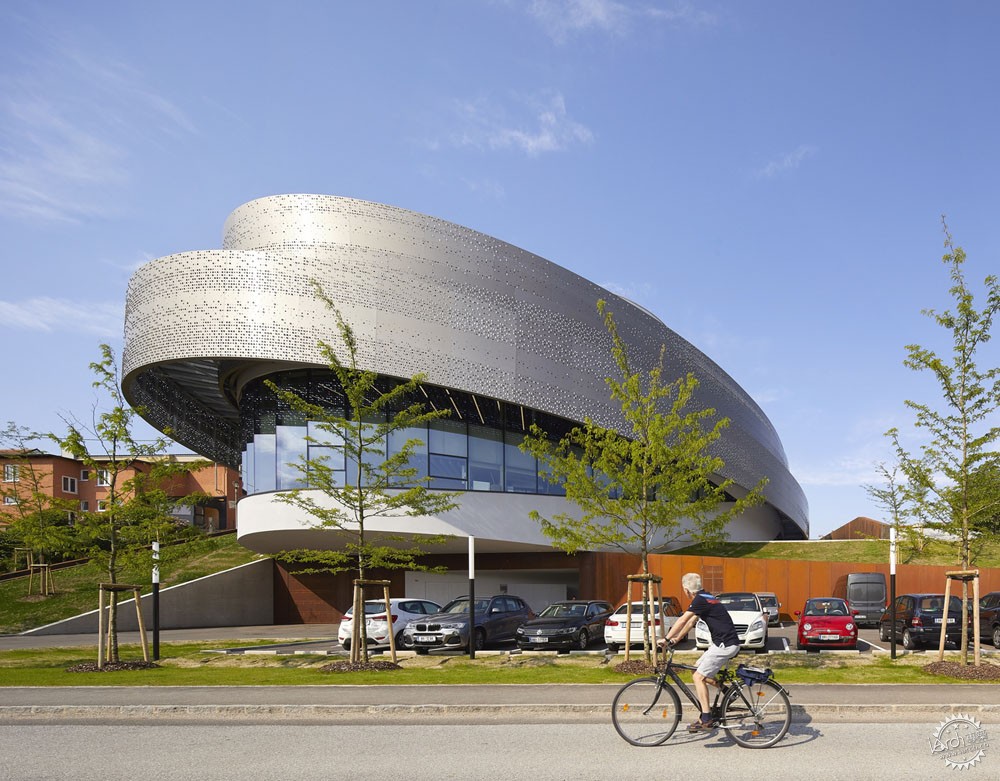
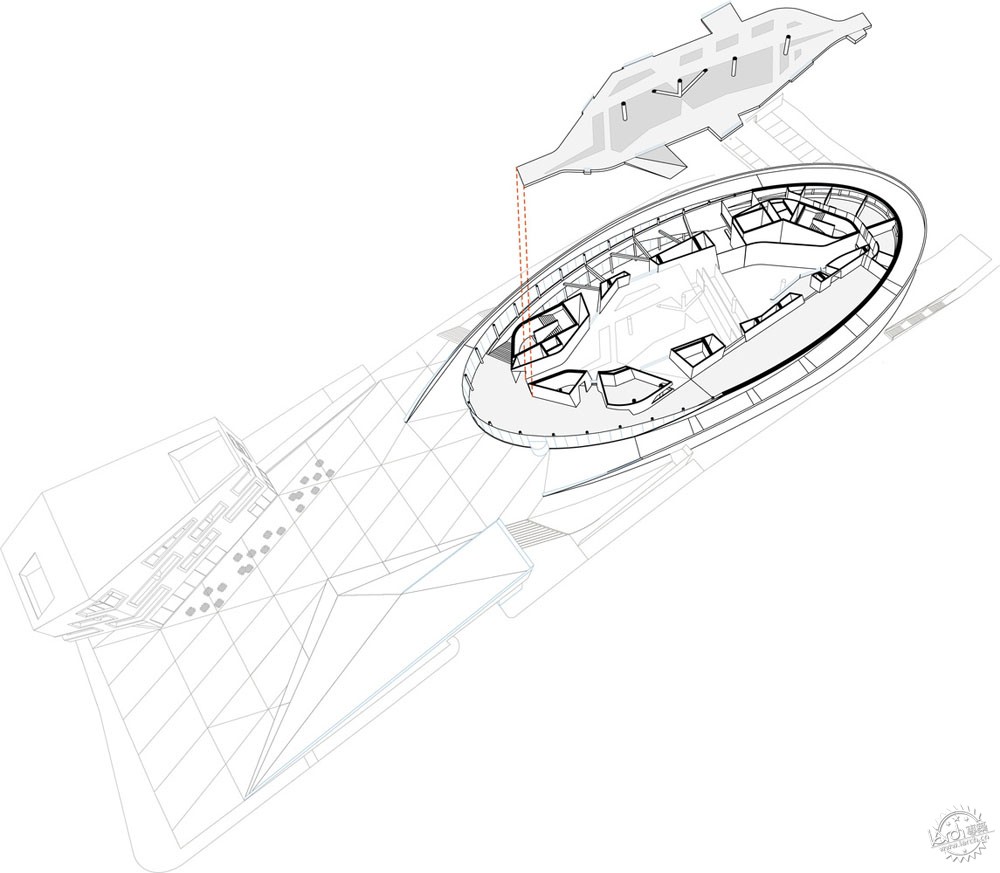
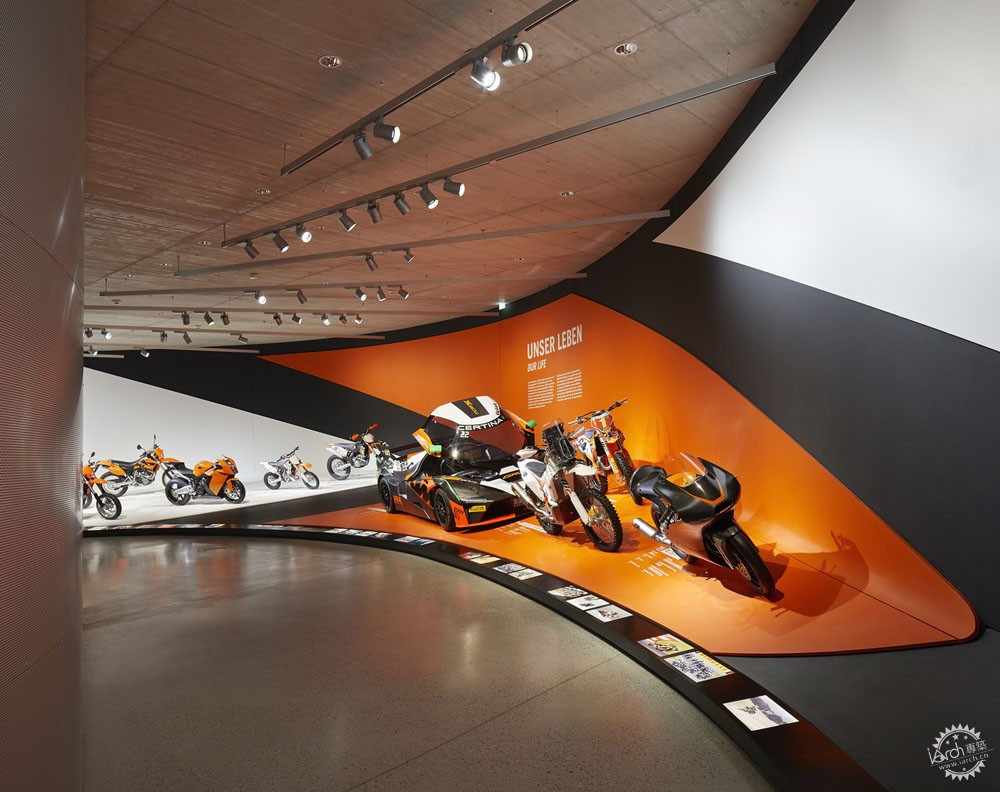
建筑取消了利用楼梯来划分楼层,满足无障碍使用者的需求,游客们可以通过斜坡进入到建筑的上部楼层,然后在巨大的钢筋混凝土空间之中,感受KTM品牌的线性魅力。KTM Motohall展览中心位于东部的外侧椭圆空间之中,共4层半,其中有2层半的空间都用于永久性展览。
The pitch softens the normally steep floor division making it disability-friendly and fully accessible. Without the need for stairs or lifts, visitors can move effortlessly through the building on-ramps and loops. The sensual experiencing the KTM brand in this large space built of reinforced concrete. The prominent perimeter of the property was used to connect it to the local area. At the outer ellipse of its eastern apex, the KTM Motohall stands four and a half stories tall, and all of its two and a half floors above ground are devoted to the permanent exhibition.
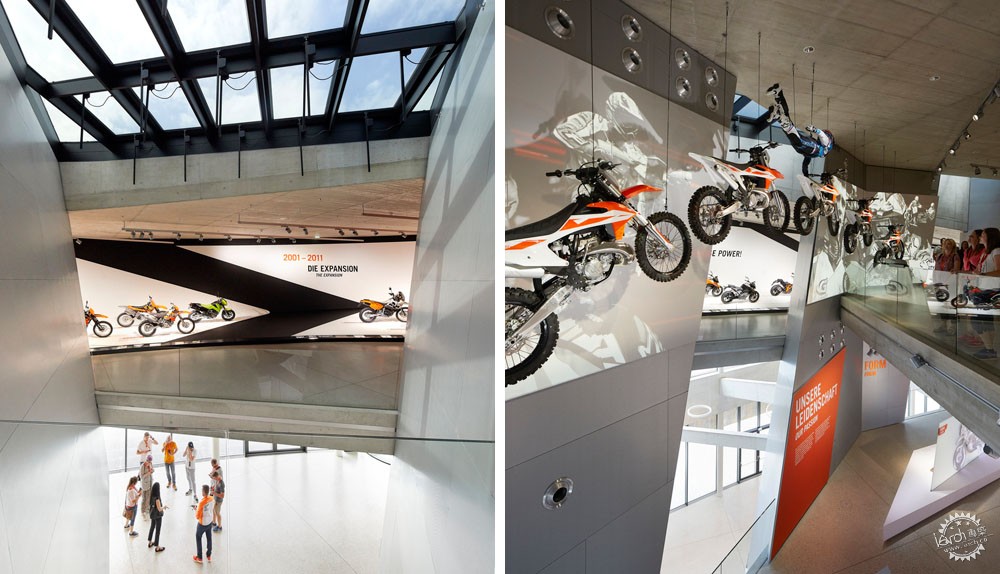
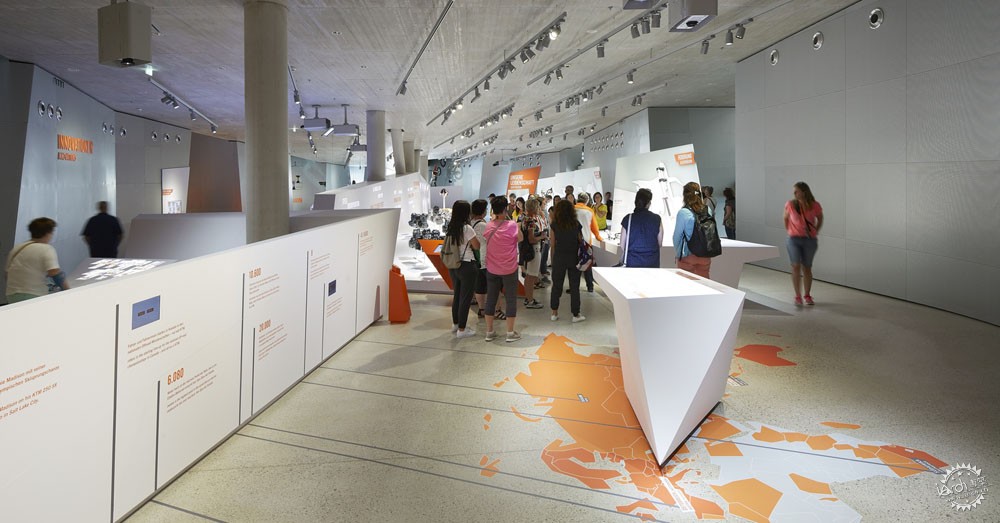
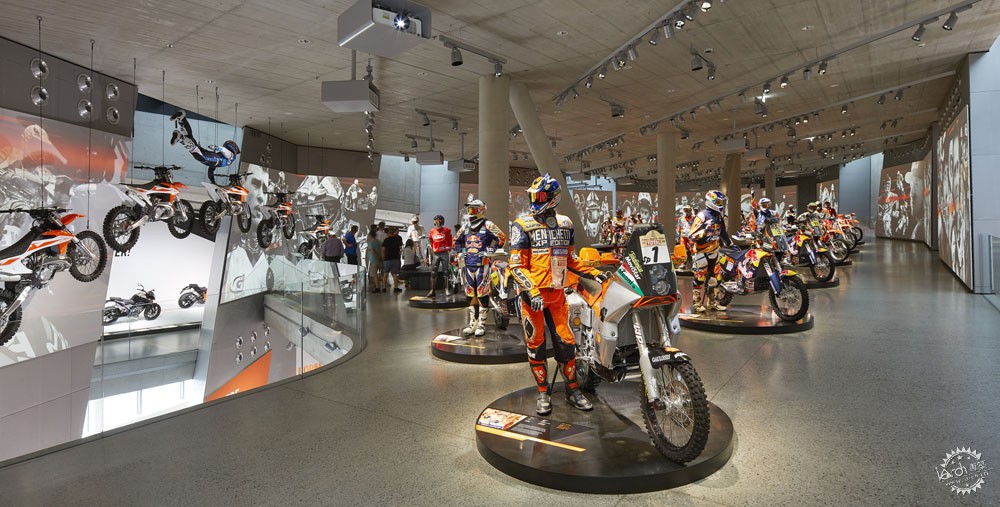
在其他的坡道和露台上,人们可以看到有展厅、创新实验室、商店、技术用房、办公空间、售票厅、小吃店“Pit Box”,另外还有一个能够容纳400人的活动大厅。9个核心部分包裹于多孔面板之中,承担着建筑荷载。室内通风良好,视觉空间十分开敞,随着人们的角度不同,所看到的景色也各不相同。这座建筑的材料十分低调,建筑师只应用了裸露的混凝土、铝板,以及水磨石。
On the other ramps and decks, you will find a showroom, an innovation lab, a shop, technology rooms, offices, the ticket office, the snack bar ”Pit Box”, and an event hall that can hold 400 guests. Nine cores encased in perforated sheeting provide the load-bearing support for the building. In between, spacious airy and visual spaces open up like doorways A new perspective opens up to you with every new step you take. The fact that the building always remains discreet is not least due to the materials that have been used: exposed concrete, aluminum, and terrazzo.
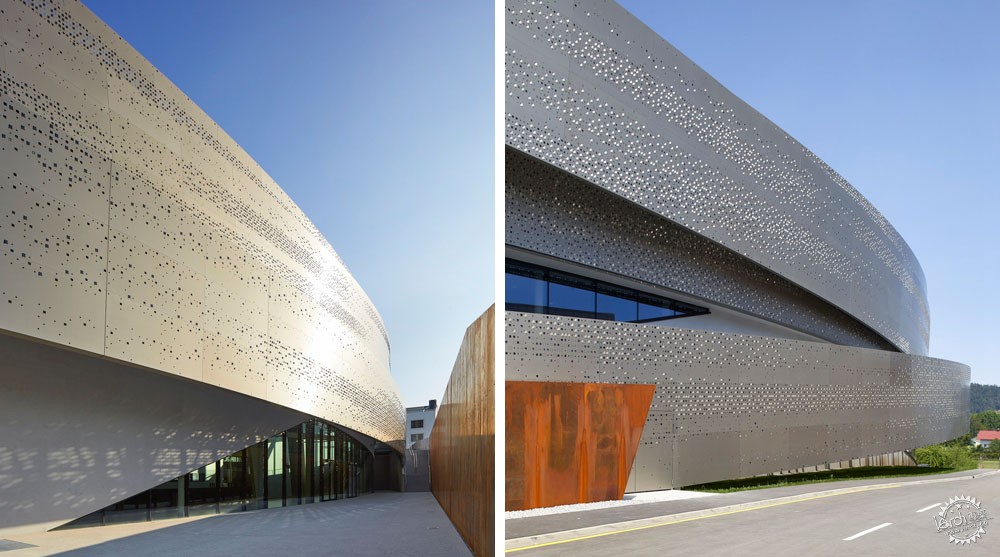
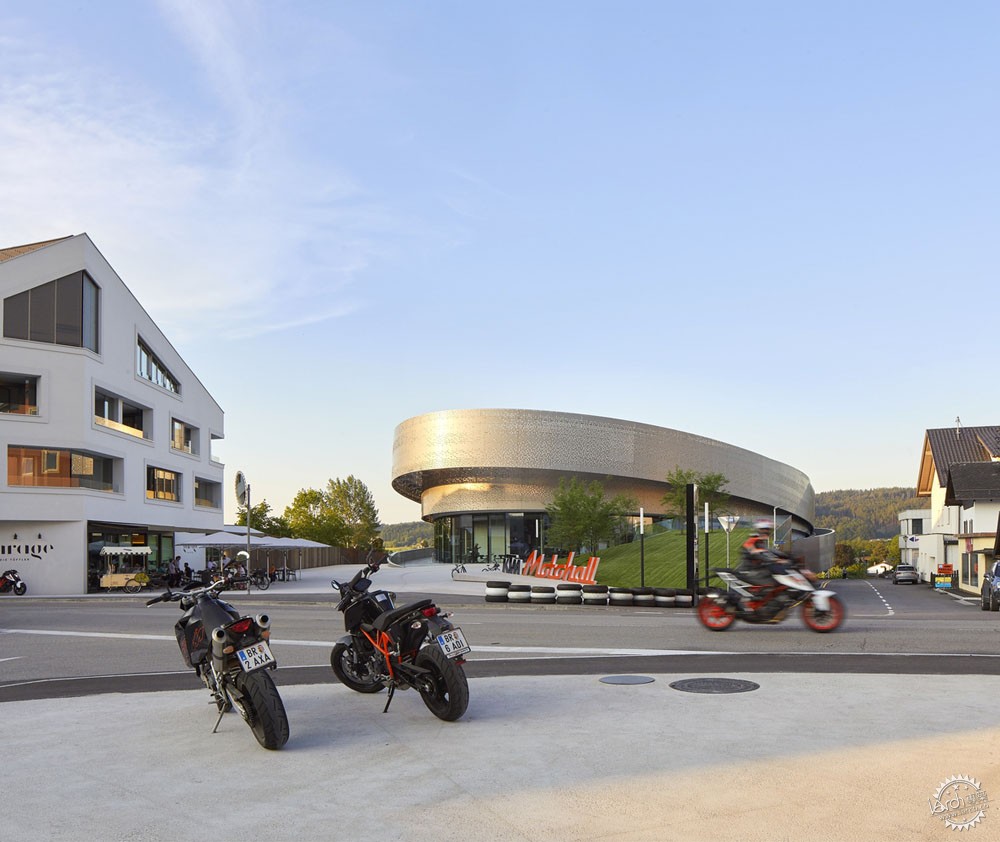
建筑的立面包裹着三层阳极氧化铝面板,参观者可以沿着建筑的轨道来进行参观。其中的穿孔面板象征着轮胎,就代表着摩托骑行者一路向前的飒爽英姿。在阳光明媚的时候,一些能够自由启闭的穿孔能够根据太阳的位置,给建筑立面带来动态的光影效果。
The facade is wrapped in three bands of anodized aluminum. One of them can be walked on if you dare to venture onto one of these anchored orbits of the KTM universe. There are tracks to be found on it. A perforated pattern - a symbol of tire tracks. As if a KTM factory driver had achieved the impossible, overcoming gravity to ride all the way around the KTM Motohall. When the weather is fine the perforations, some of which are opened, change according to the position of the sun, bringing extra movement to the facade.
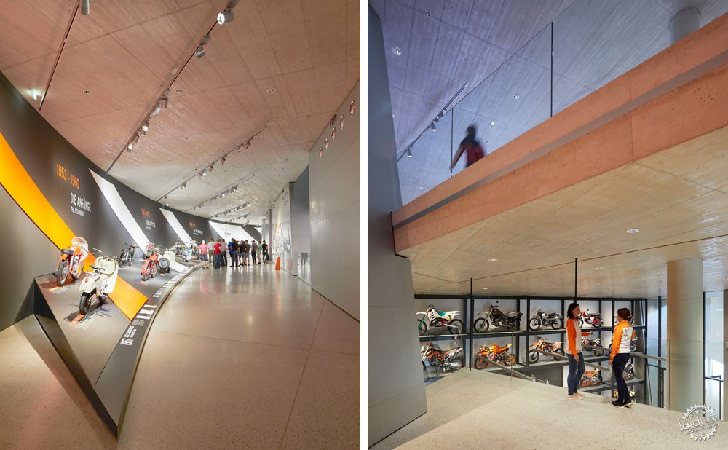
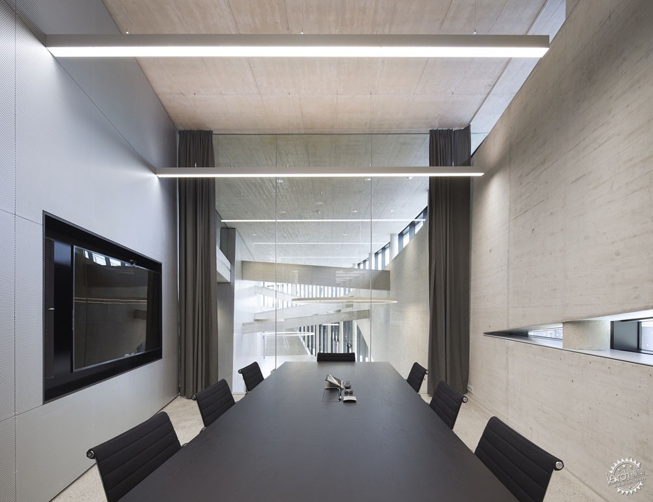
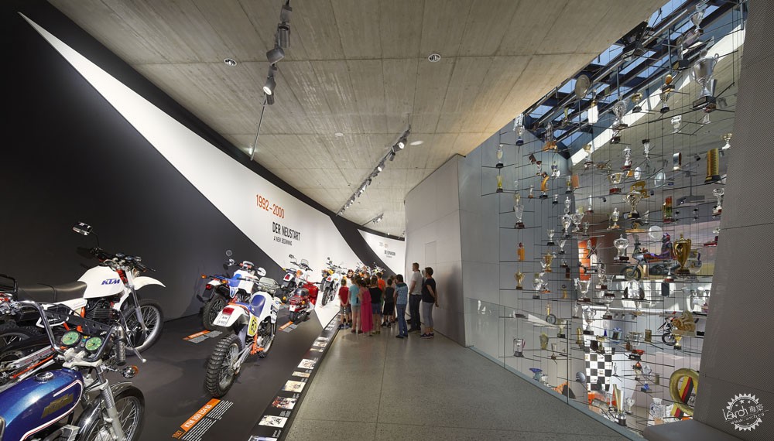
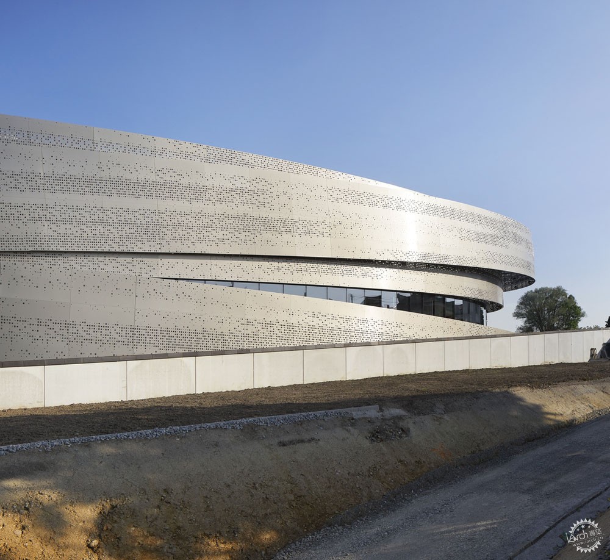
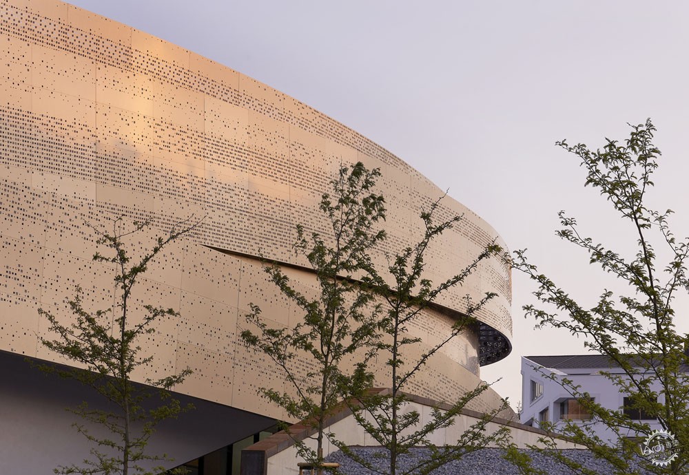
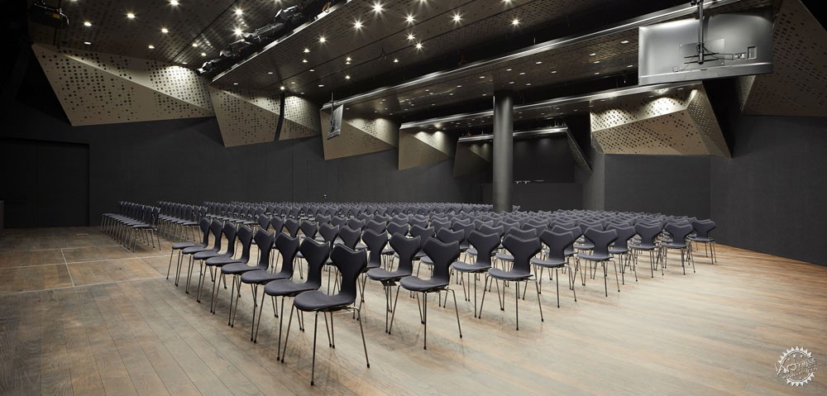
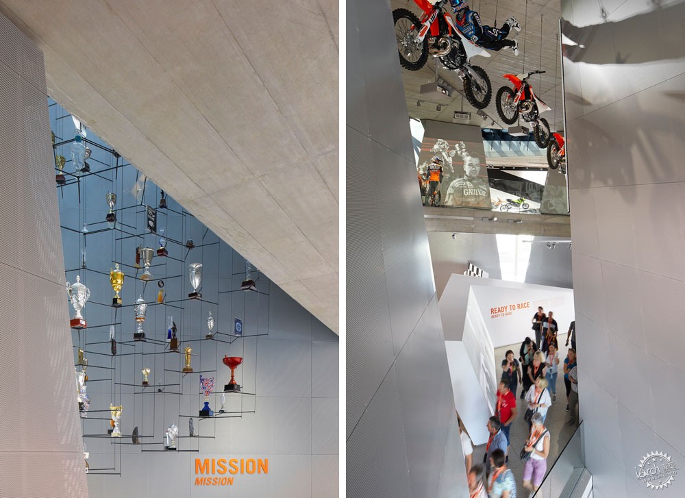
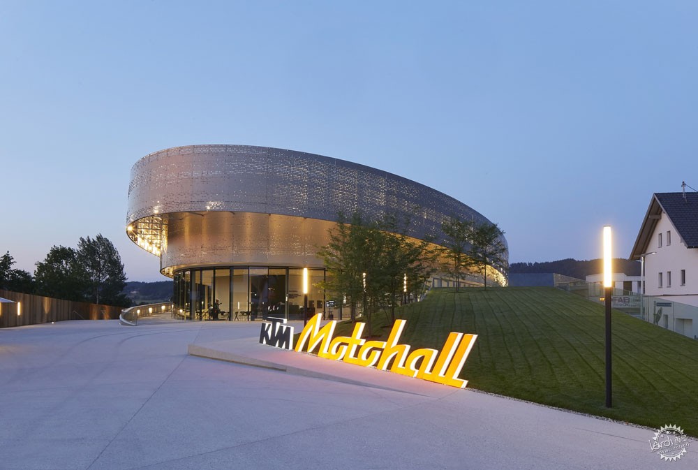
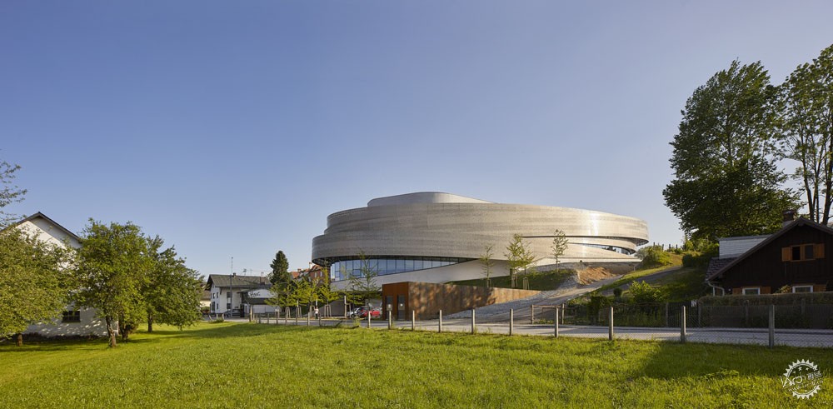
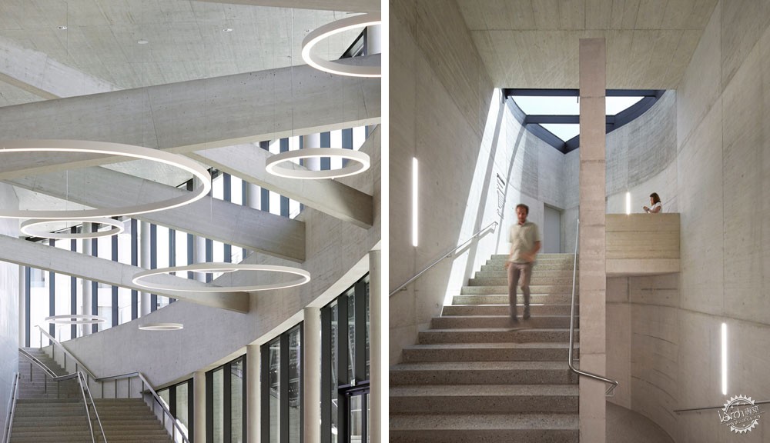
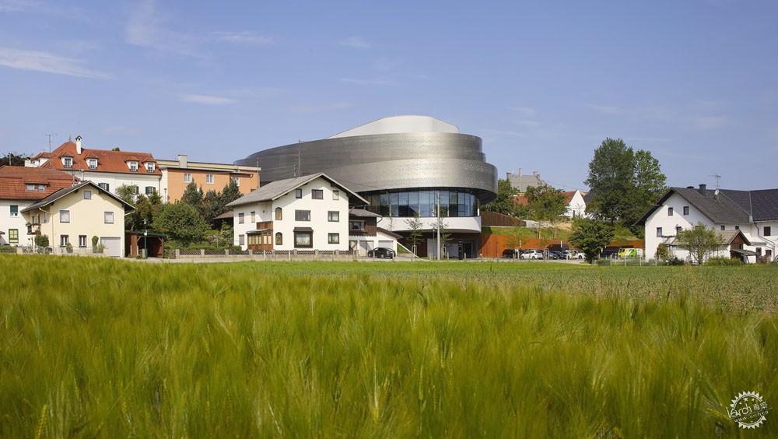
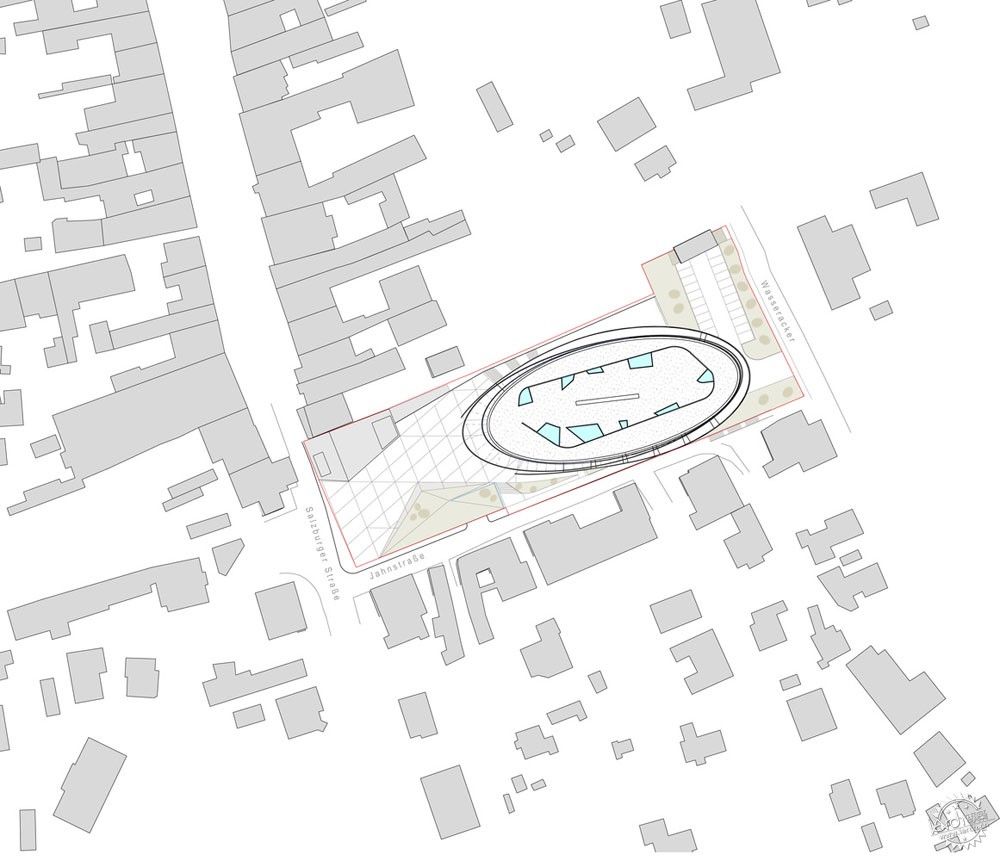
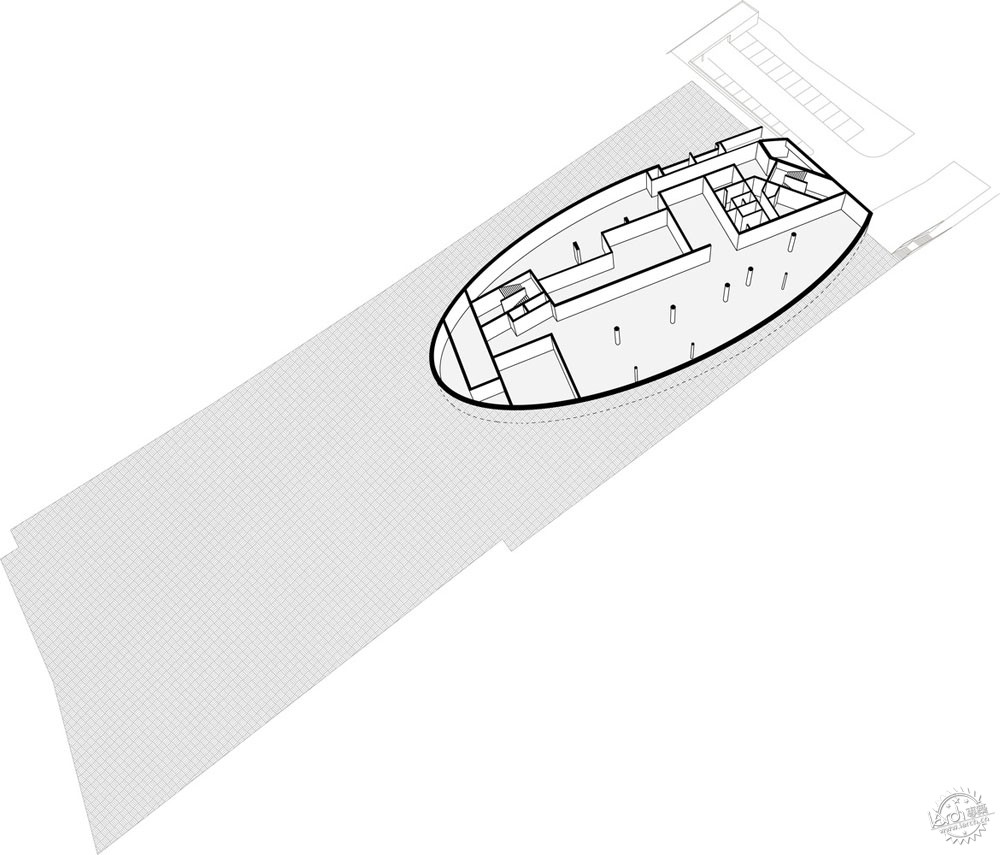
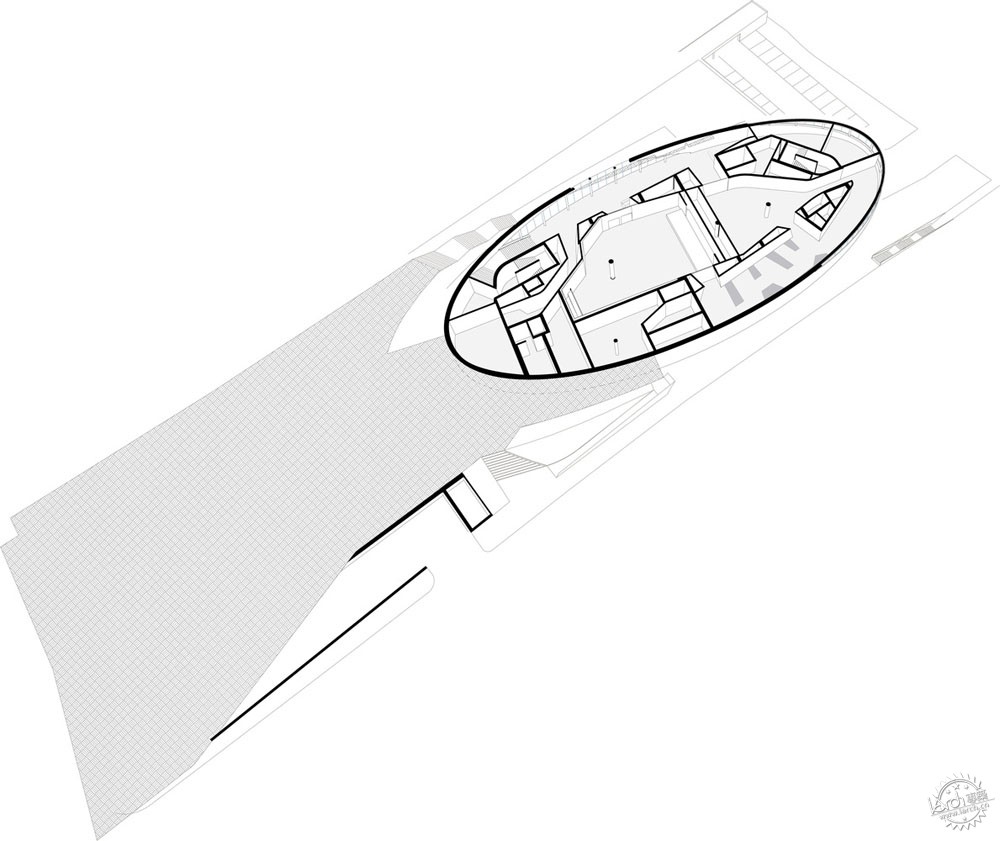
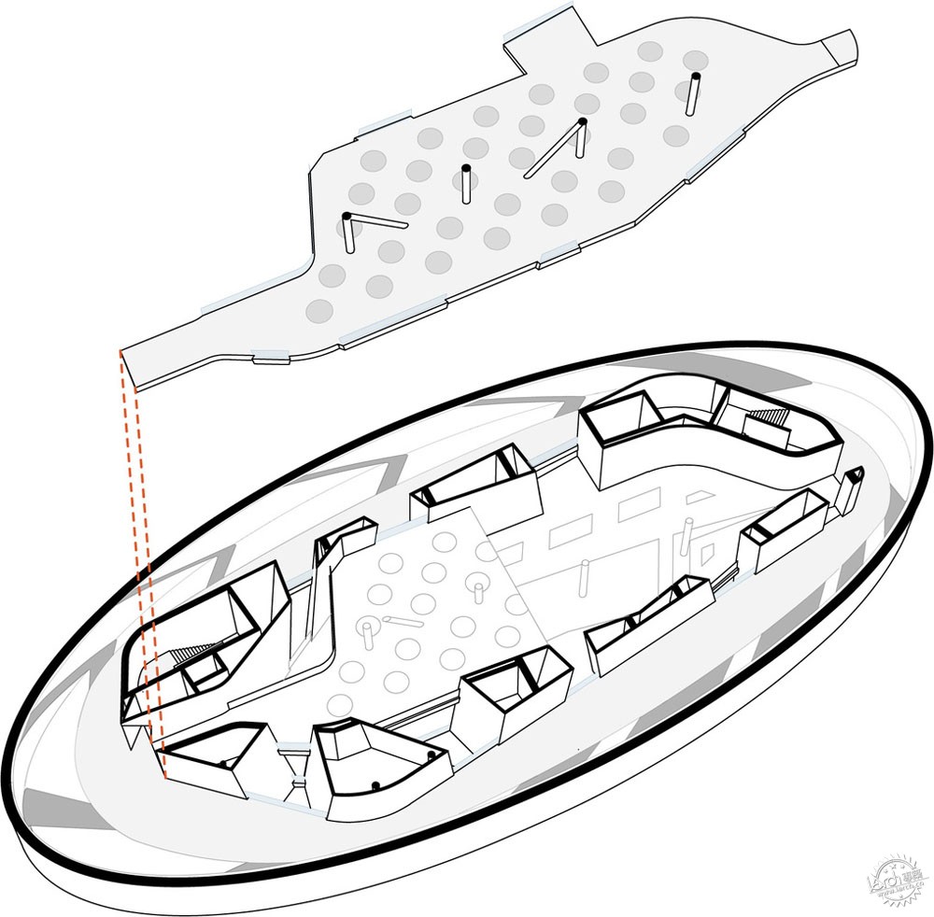
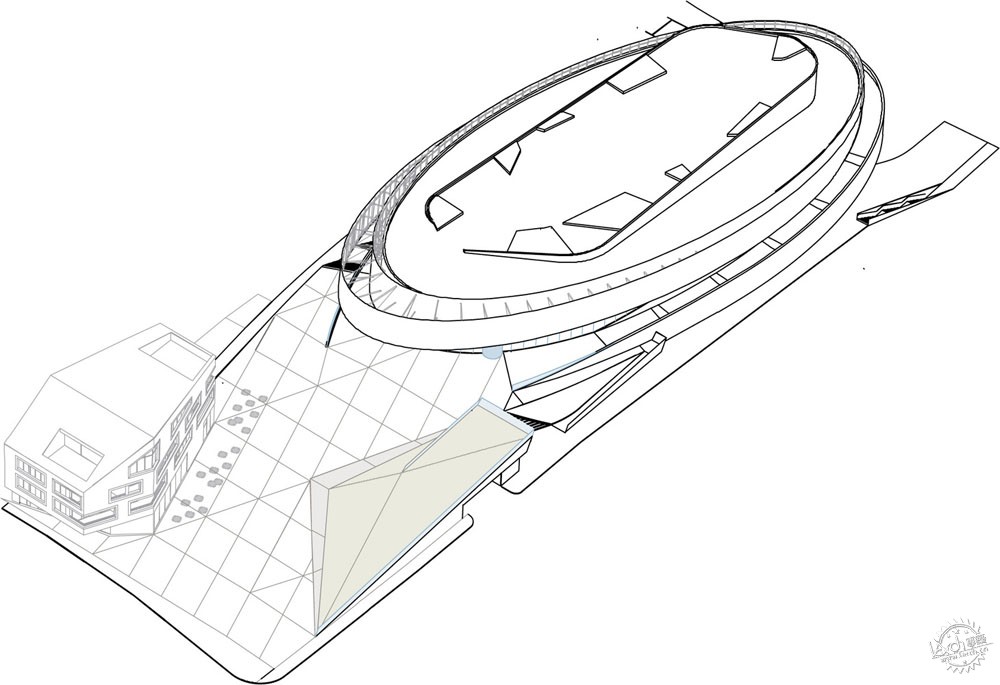
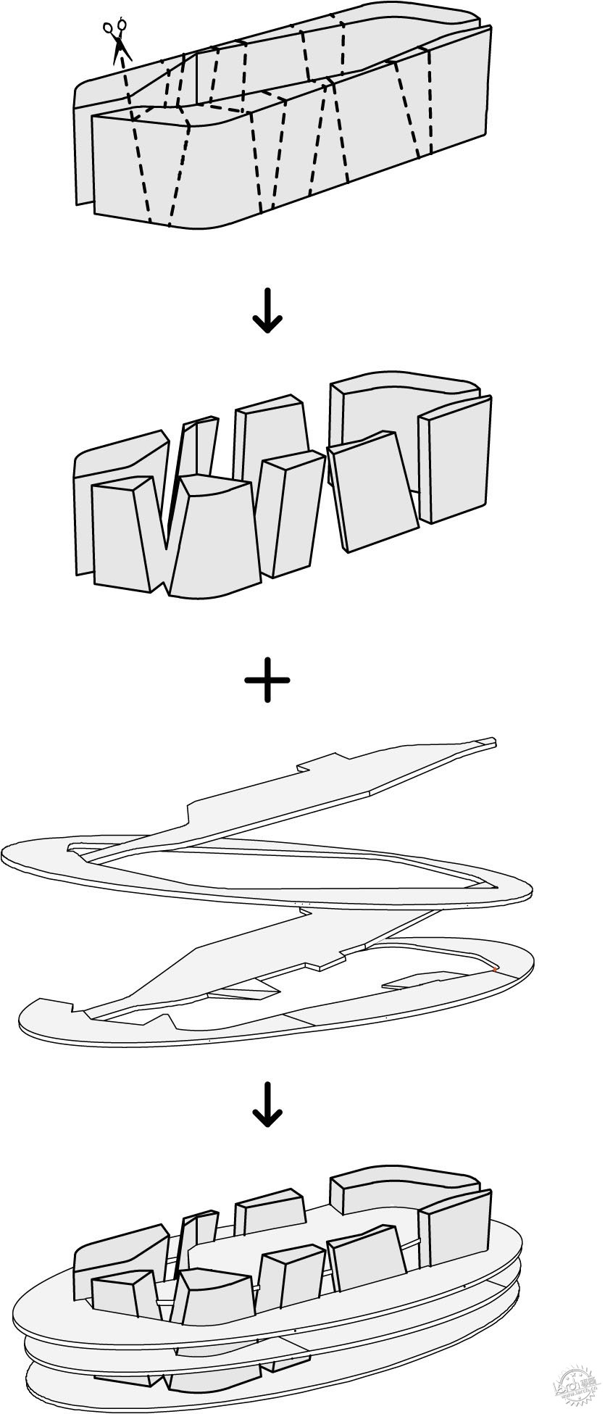
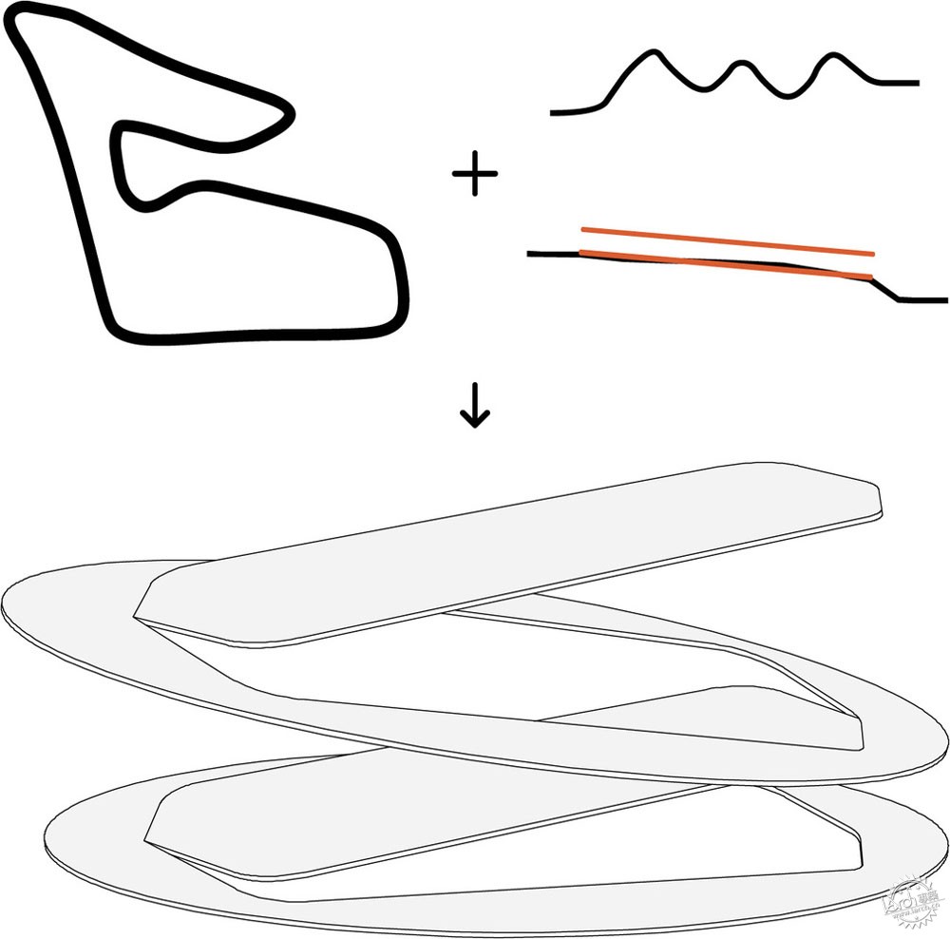
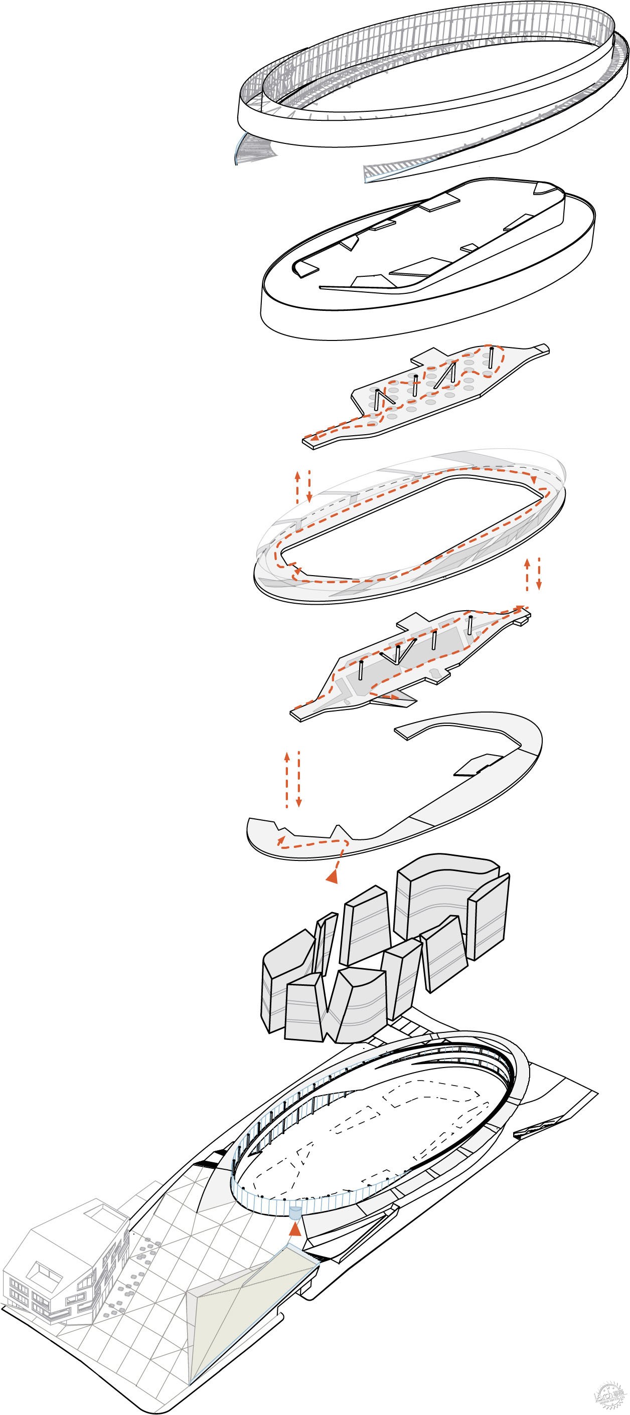
建筑设计:HOFBAUER LIEBMANN WIMMESBERGER architekten, X Architekten
地点:奥地利
类别:展示空间
主创建筑师:Peter Wimmesberger, Max Nirnberger
面积:9600.0 ㎡
项目时间:2019年
摄影:Hufton + Crow
制造商:Zumtobel, Fantoni, Fritz Hansen, Knauf, Vitra, Vola, thyssenkrupp, XAL, Plank, Kvadrat, Engelbrechts, DLine
设计团队:Gesa Robbert, Christian Wörner
客户:KTM Motohall GmbH
Architects: HOFBAUER LIEBMANN WIMMESBERGER architekten, X Architekten
Location: Mattighofen, Austria
Category: Showroom
Lead Architects: Peter Wimmesberger, Max Nirnberger
Area: 9600.0 ㎡
Project Year: 2019
Photographs: Hufton + Crow
Manufacturers: Zumtobel, Fantoni, Fritz Hansen, Knauf, Vitra, Vola, thyssenkrupp, XAL, Plank, Kvadrat, Engelbrechts, DLine
Design Team: Gesa Robbert, Christian Wörner
Clients: KTM Motohall GmbH
|
|
