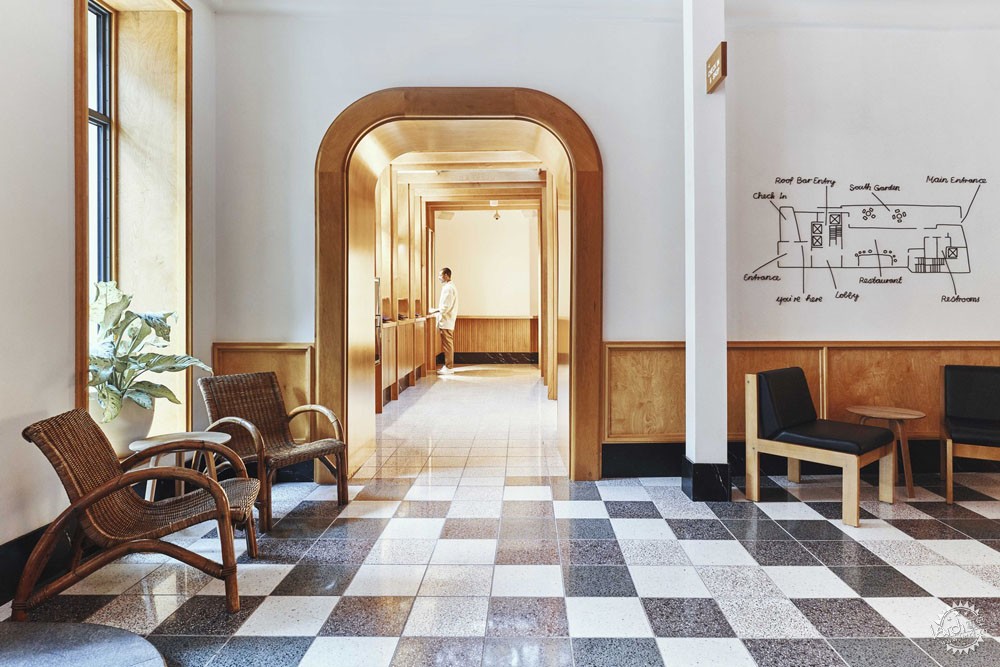
"Less, but Better": Kelly Sawdon of Atelier Ace Explains the Design Behind Sister City Hotel
由专筑网小R,王雪纯编译
Ace工作室在纽约高耸的塔楼和狭窄的街区之间开发了一个独特的项目,该项目位于曼哈顿Bowery区,建筑师在原有的10层空间上又进行了4层的扩建,并且对内部空间进行了全新改造。室内空间的设计灵感来源于斯堪的纳维亚和日本建筑,在纽约的繁华街区给使用者带来一片宁静。
Ace工作室兼Ace酒店集团的合伙人Kelly Sawdon接受了ArchDaily的采访,谈到了Sister City酒店项目的设计策略与灵感。
Between New York's towering buildings and cramped streets, Atelier Ace developed a project unique to its surroundings. Located in Manhattan's Bowery neighborhood, the Sister City Hotel project included a four-floor extension to an existing 10-storey structure, as well as a complete renovation of the interior space. The interior design draws inspiration from Scandinavian and Japanese architecture, providing visitors with complete tranquility within New York's bustling neighborhood.
In an exclusive interview with ArchDaily, Kelly Sawdon, Chief Brand Officer and Partner at Atelier Ace/Ace Hotel Group describes her take on minimal design and explains the approach and inspiration behind the Sister City Hotel project.
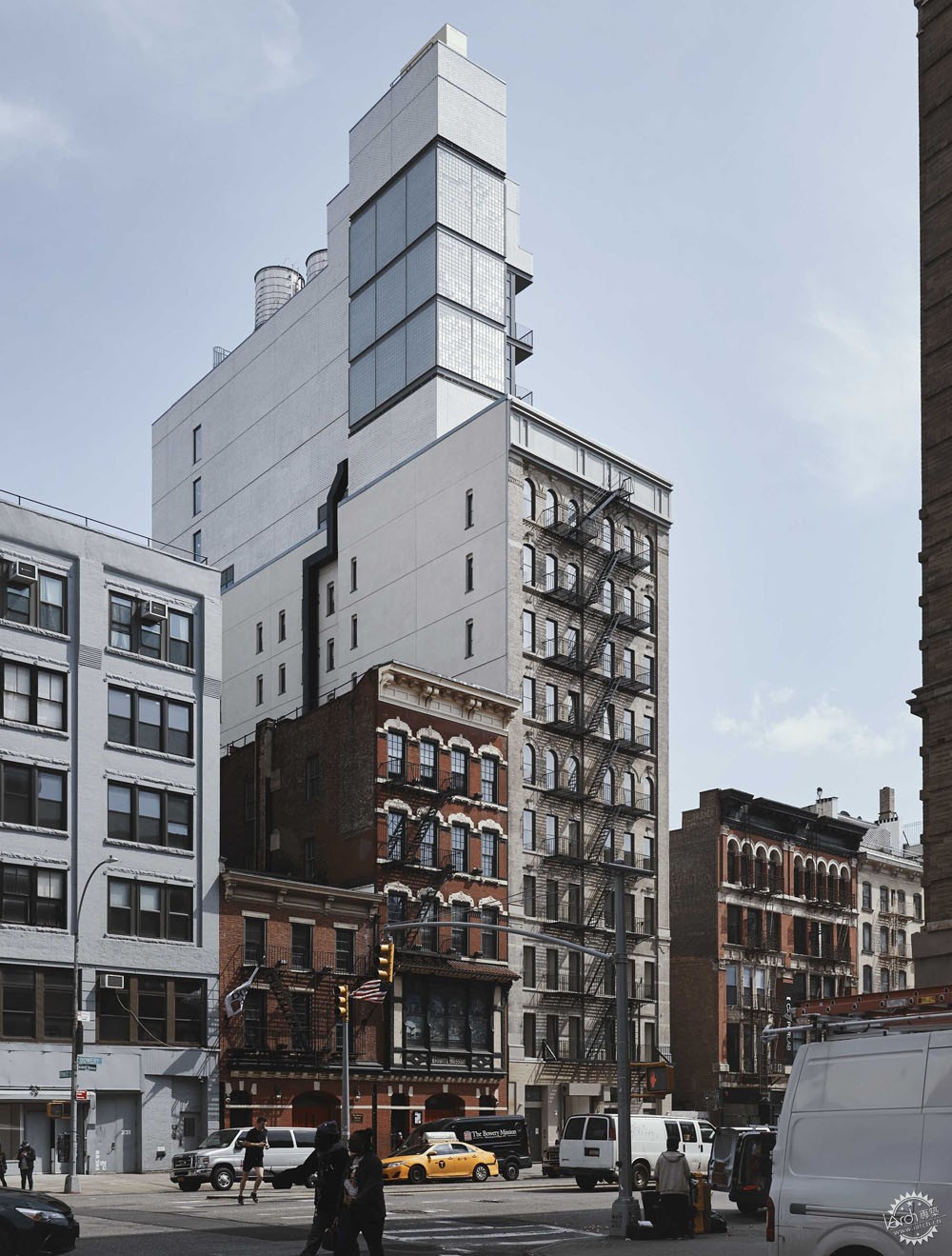
Dima Stouhi(下文称为DS):设计师常常会在项目的所在空间中找到灵感,而你选择了另一种方式,可是你的设计灵感来自芬兰,而非纽约。
Kelly Sawdon(下文称为KS):Sister City项目由我们Ace工作室构思设计,和我们其他的项目一样,我们直接从建筑物和城市中寻找灵感。这座建筑具有历史特征,位于世界上最繁华的城市之一,因此我们通过美学价值来表达“少,但是更好”这样一个理念。我们希望去掉多于的部分,保留安静的空间,专为人们的体验而设计,而不是为了设计而设计,因此我们结合了斯堪的纳维亚、北欧、日本的风格。举例来说,我们应用了芬兰桑拿房的功能和细部设计特征,在极简化的空间里表达功能需求。
Dima Stouhi: Designers usually draw inspiration from the city the project is situated in. You chose to go for a different approach. Why did you choose a Finnish design (or inspired by Finnish design) rather than NYC?
Kelly Sawdon: Sister City was designed entirely in-house by our creative studio Atelier Ace, and like all our projects, we looked directly to the building and city to inform our path of inspiration. The building is historic, and situated in one of the busiest cities in the world, so we chose a constellation of aesthetic values that spoke to us: less, but better, and at the intersection of simplicity and beauty. We wanted to strip away excess to provide a space mindful of quieting the noise of the Lower East Side and the stress of traveling — to design for human experiences, rather than around them — and looked to the masterful work of Scandinavian, Nordic and Japanese design. For example, we turned to Finnish saunas for their functionality and attention to sensory detail, how it nurtures you within a minimal, purposeful space.
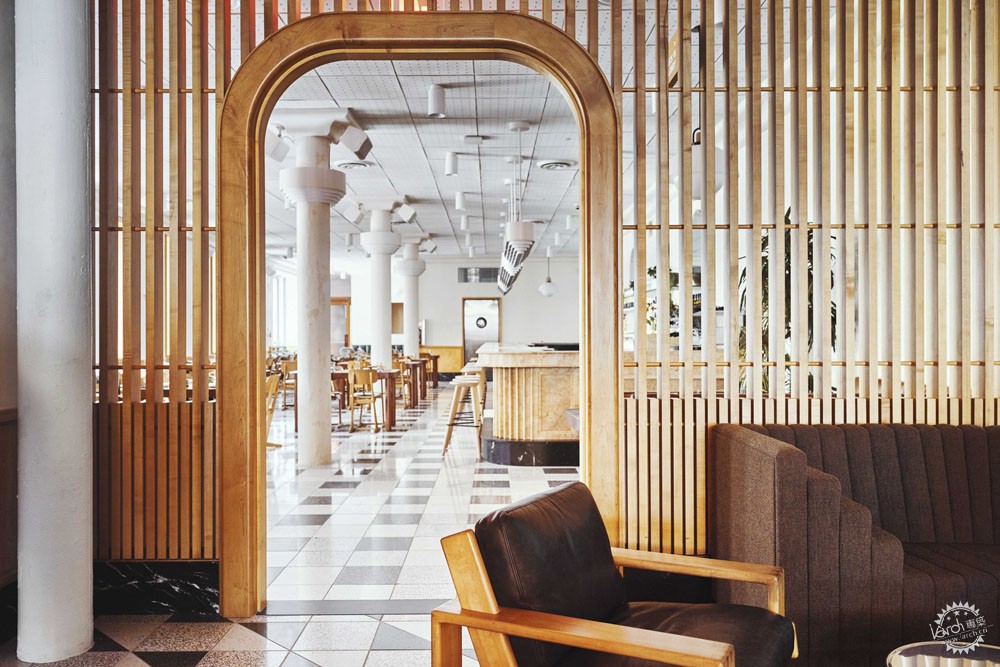
DS:那在纽约这样一座繁华的城市当中,极简化设计策略有多重要呢?
KS:纽约是一座充满活力且人口众多的城市,极简化设计策略能够让人们保持清醒与思考,而Sister City酒店则是一个可以为人们提供这种体验的场所,你会在整个环境中进行内在的深刻思考,构成自主意识。在这个项目中,我们和Headspace合作,在人们的入住期间,他们可以使用相关的冥想应用程序,我们也会通过设计的策略让人们注意到建筑的空间细部,比如干净的墙体、彩色的玻璃天窗、意大利樱桃木家具,以及定制的水磨石构件。
DS: How crucial is it to have a minimally-designed space within a very dynamic/busy city like New York?
KS: In such a vibrant, densely populated city like New York, a minimally-designed space can be restorative and help travelers stay present and grounded. Sister City is a place that gives to you, rather than takes from you, offering the tools within a thoughtfully designed environment that fosters a sense of autonomy and mindfulness. We partnered with Headspace to provide their meditation app during their stay, and kept our walls as clean as possible by focusing our attention to every design element, from the muted stained glass skylight, to the Italian cherry wood modular furniture, to the custom terrazzo vanities.
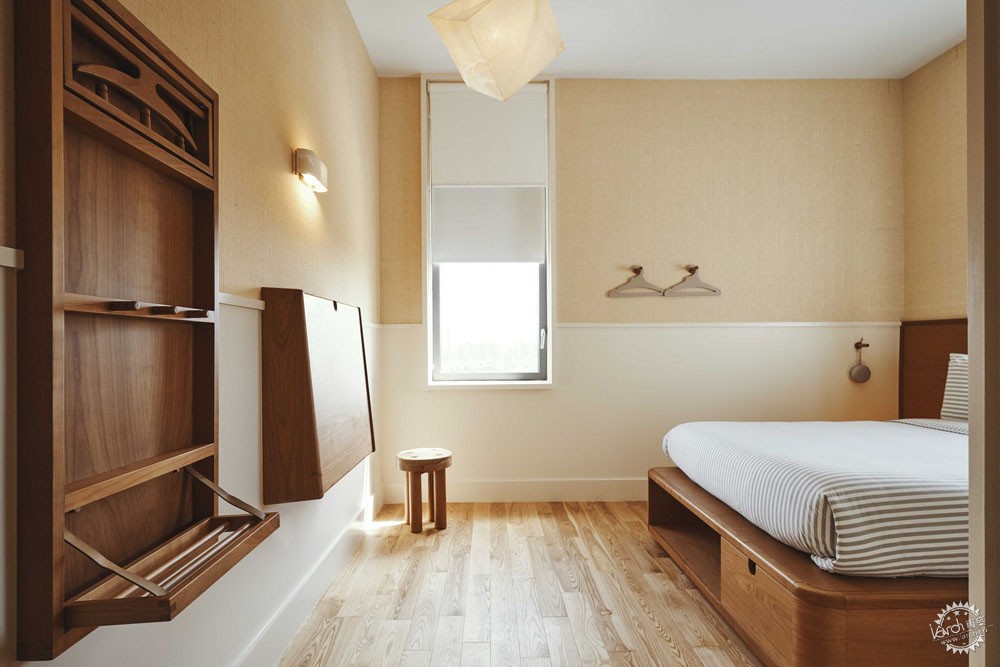
DS:你认为极简主义的出发点是经济性、情感性还是健康立场?
KS:对我而言,经济并不是其出发点,极简主义的目的是为城市中的人们带来平静且能够思考的空间场所,简约并不是简单,在极简主义中,我们仍然可以通过一些有形、熟悉、温馨的方式来吸引到人们,触发人们情感上的共鸣。酒店的房间家具几乎全部由意大利樱桃木制作而成,有着温暖舒适的特征,而水磨石构件也成为了房间的另一种代表。酒店大堂里桦木制品构成了良好的引导作用,同时让自然光线能够进入室内,我们并没有考虑经济性,重点在于给人们的幸福感受。
DS: Do you think the need for minimalism was derived from a financial or emotional/health standpoint?
KS: For us, it wasn’t a financial decision, but a way to provide a calm and considered space for travelers in the city. Simplicity doesn’t necessarily mean simplistic, and a lot of thought and care went into considering the disparate ways minimalism could impart something tangible, familiar, warm and inviting to elicit emotional respite. The rooms are almost completely built out of Italian cherry wood, imbuing warmth and comfort, and the terrazzo vanity was custom built as a way to anchor the room. The crafted birch woodwork in the lobby helps orient guests in the space while still letting natural light filter through. Rather than work from budget restrictions, we looked to the ways design can provide a sense of well-being.
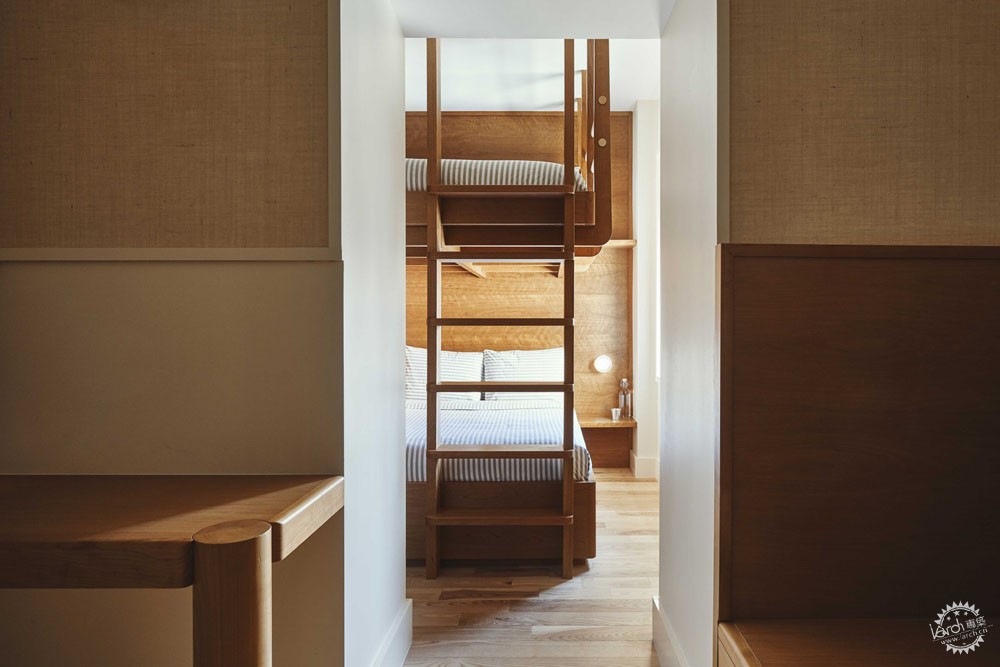
DS:你认为哪些因素对于客户的影响最大?是室内空间还是家具本身?
KS:在思考室内和家具的设计方案时,我们的主要出发点仍然是“少,但是更好”,通过以人为本的理念来表达高效和美感,同时结合产品的工艺形势和材质,设计方案相互协调,它们相辅相成,并不是一味地叠加,比如我们提出的“Lobby Score”概念。,我们与微软公司的Music x Technology项目、电子音乐家Julianna Barwick合作创作了一首酒店大厅专专用背景音乐“Circumstance Synthesis”,“Lobby Score”的设计是酒店设计的一部分,应用了微软公司的人工智能技术,对Julianna原有的构思进行了改造,表达了屋顶天窗中所构图的内涵。我们希望构成具有凝聚力的空间,在这里各个元素都十分协调、平衡,有着和谐的美学特征。
DS: What do you think has a bigger impact on clients, the interior architecture of a space or the furniture?
KS: While "ideating" and designing both the interior architecture and furniture, we started from the ethos of “Less, But Better,” distilling hospitality down to its most beautiful working parts and championing efficiency and beauty through the lens of human-oriented technology, attention to craft, form and materiality. Everything was designed to work in concert, rather than layered atop each other, including the generative Lobby Score. Titled Circumstance Synthesis, it’s an original soundscape created in collaboration with Microsoft’s Music x Technology program and electronic musician Julianna Barwick. The Lobby Score was designed as part of the hotel, and uses Microsoft AI technology to shift and change Julianna’s original composition as informed by the things our rooftop sky camera sees. We wanted to create a cohesive space where everything worked hand-in-hand to provide balance, aesthetic harmony and moments of surprise and delight, too.

DS:那么在极简化的空间之中,客户拥有属于自己的个性化场所吗?这也是客户选择这个场所的原因吧。
KS:当然了,我们希望设计这样一个画面,客人可以自己操纵应用各种功能性家具,其中包括贴心的服务和智能解决策略。Sister City酒店项目尊重每一位客人。其中的模块化家具体系让他们能够自主地应用各个空间,例如一些适应性强的定制服务。同时,在线系统还能够满足客人提出的个性化需求,自助服务也提升了操作的效率,这座酒店专为使用者的贴心服务而建造,而非单纯的居住体验。
DS: Do you feel like clients can add a personalized input to a minimally-designed space? Perhaps this is why clients lean towards such spaces?
KS: Absolutely. We wanted to create a canvas that’s animated directly by the guest, offering useful furnishings like the valet or clever storage solutions. Sister City appeals to any guest who appreciates a confident sense-of-self that respects autonomy, intuition and self-guided experiences. Our modular furniture allows them to utilize the space as they see fit, including the built-in valet whose parts are flexible and customizable as needed. Our online system also lets guests make requests to personalize their room like a blanket or white noise machine, and our self-check kiosks minimizes the need for unnecessary human interaction. The hotel was built for guests to animate, rather than dictating their experience for them.
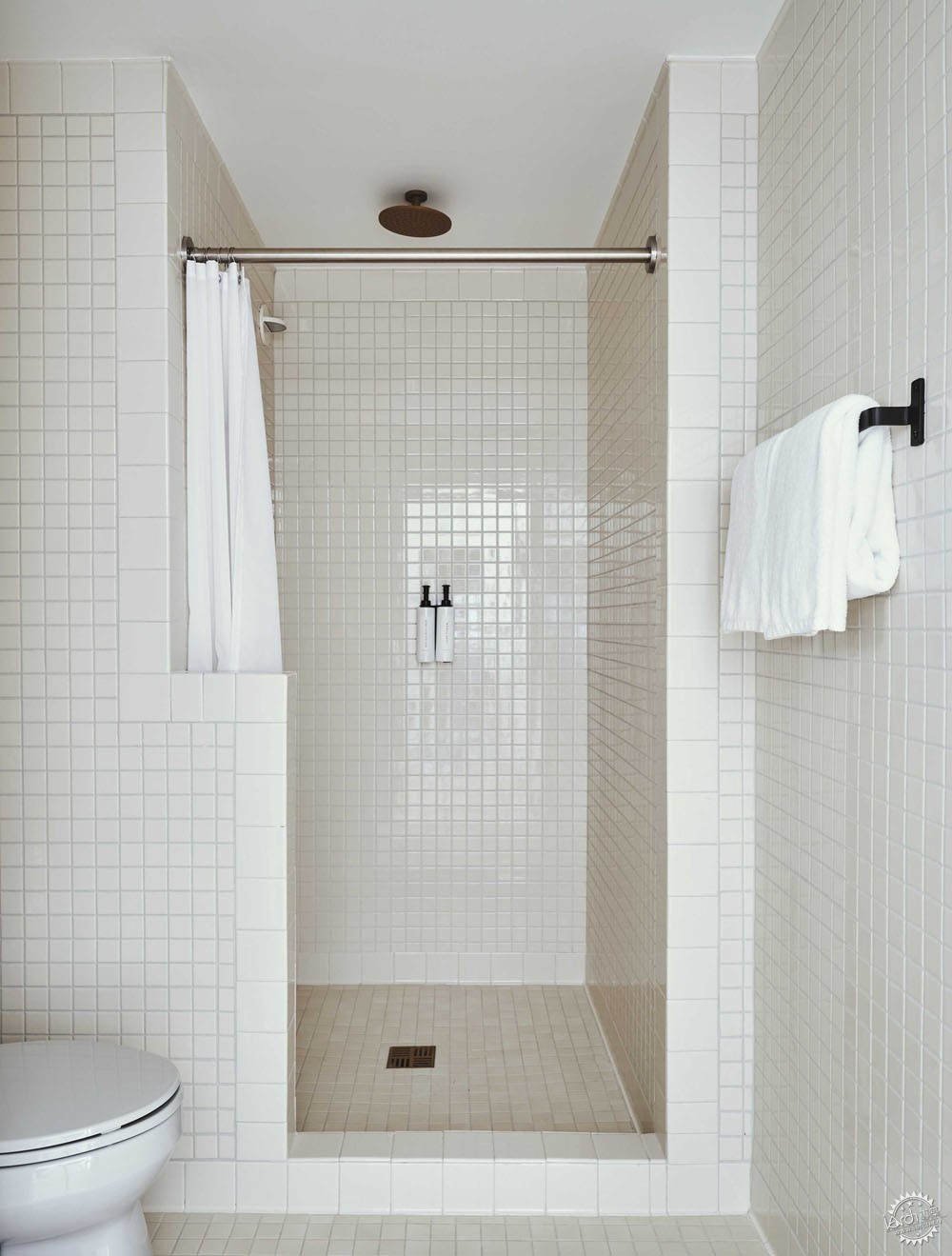
DS:极简主义是否只是一种流行趋势呢?它能永久流传吗?
KS:我们认为极简主义超越了潮流,同时也是对于当代过度饱和和视觉疲劳的呼应,这个设计方向让人眼前一亮。Sister City项目的设计灵感来源于许多旧的理念,这就说明了简单的东西反而历久弥新,我们同时仔细研究了建筑的形式、材料,以及功能,这些元素也推动了我们的想法不断向前,并且在未来也充满了希望。
DS: Do you believe minimalism is a “trend” or do you see a potential for it to become a permanent design approach?
KS: We think of minimalism as transcendent of trends, but a direction that becomes refreshingly significant as a response to over-saturation and visual fatigue. A lot of our inspiration for Sister City was culled from older sources, which is a testament to the enduring nature of simple, considered and useful design. We looked closely at form, material and function, letting those key elements push our ideas forward, and are excited to expand on the possibilities for any other future opportunities.
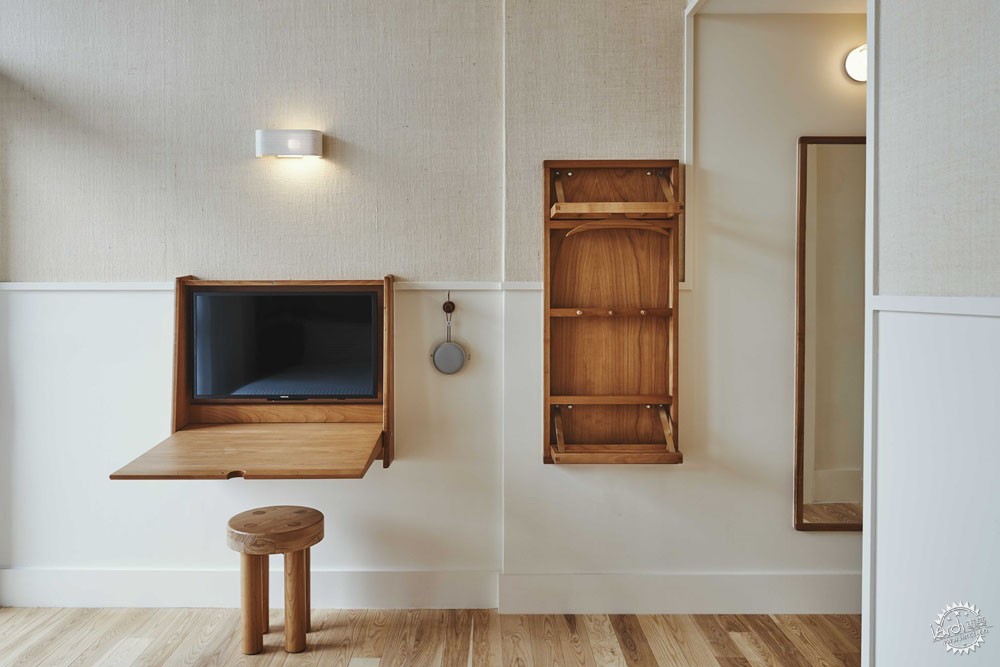
DS:纵观你的整个设计,你认为最具突破性的东西是什么呢?
KS:最具突破性的东西是如何以最高效的方式来设计家庭和家庭社区,当其中结合了生态意识和美学理念之后,对发展有极大的促进作用。诸如丹麦等社会意识强烈的场所促进了社区的依赖性,共享资源也留有一席之地,而诸如俄勒冈州的家庭社区则推动了高效的设计方式的发展,这种发展方向既具有现代特征,同时也有很强的适应性。
DS: Throughout your work, what have you found to be the most “ground-breaking” minimal living trend and why?
KS: It’s been incredible to see how tiny homes and tiny home communities have approached design in a way that’s impactful, thoughtful and future-forward. The creative ways they combine eco-consciousness with aesthetic balance have been inspiring to watch develop. Socially-conscious places like Denmark have embraced interdependent communities, sharing resources while maintaining a small footprint, and — even closer to home — tiny home communities in Oregon have really pushed the needle for efficient, livable design that’s contemporary and elastic.
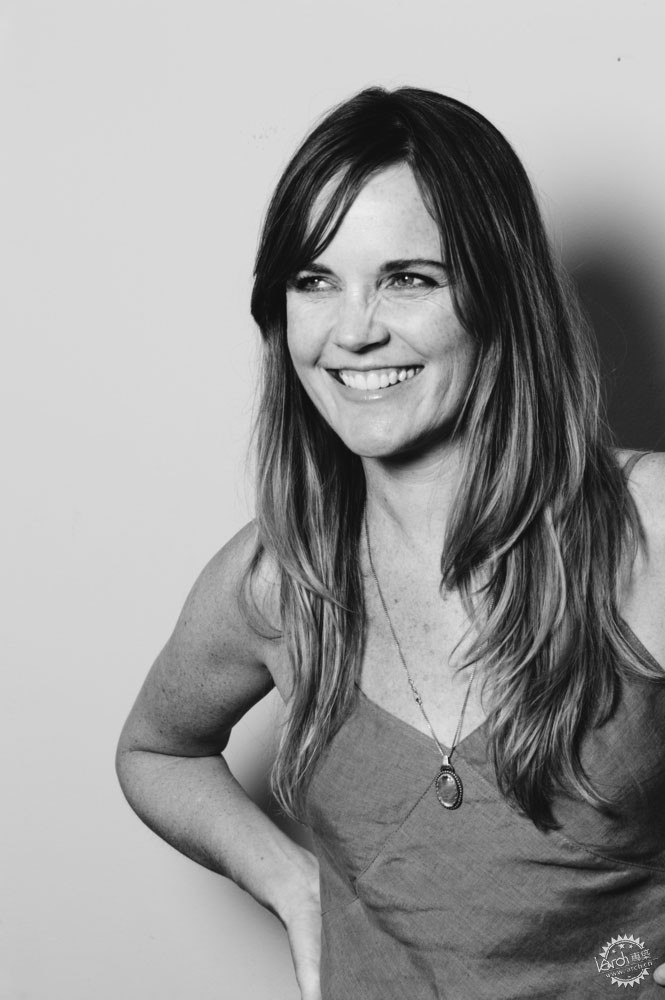
© Lindsay Byrnes
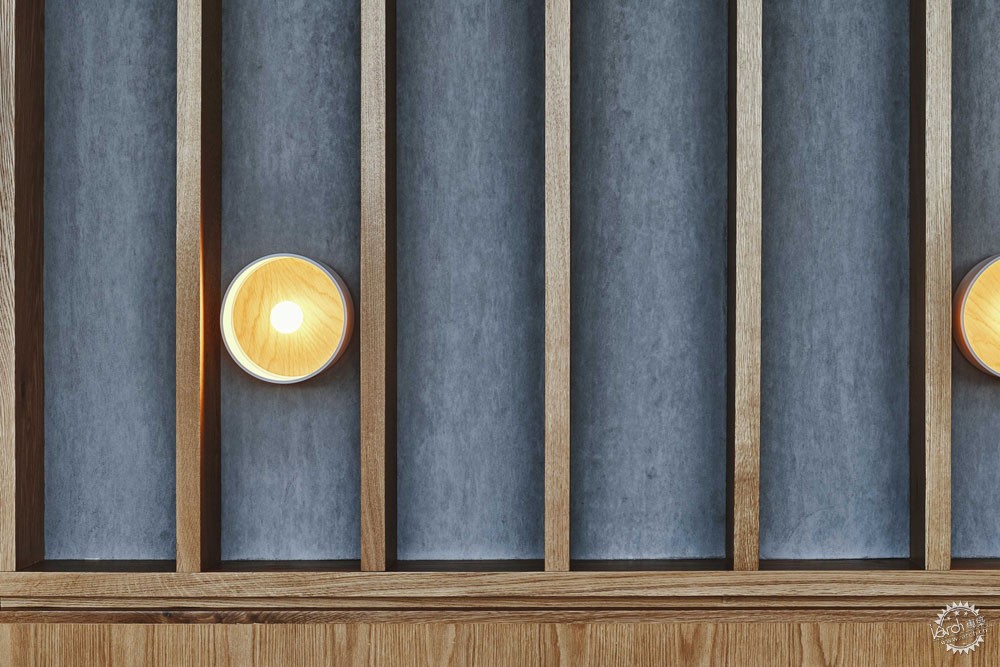
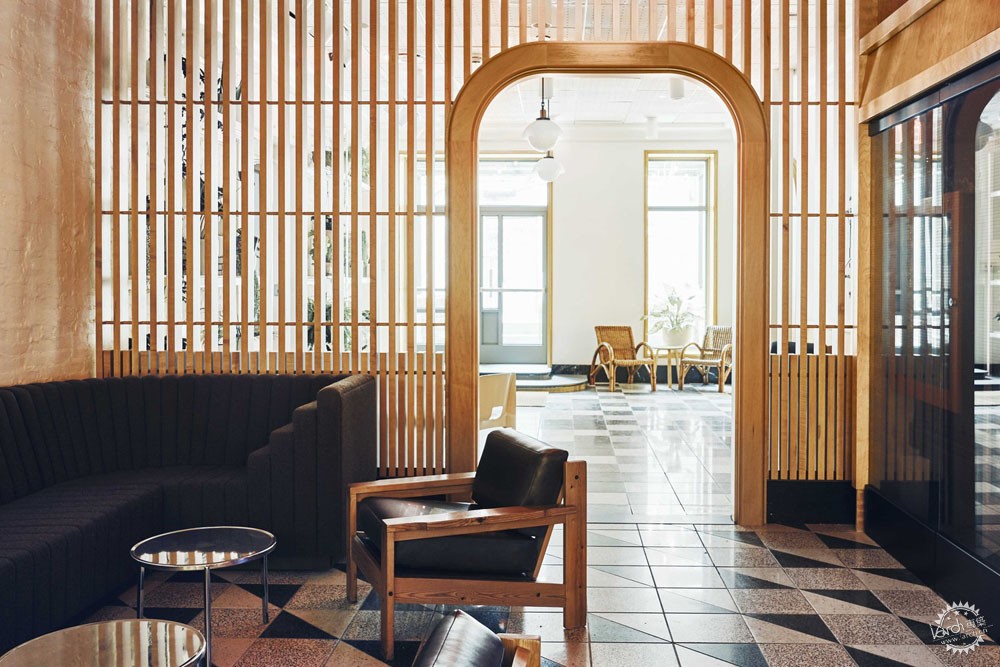
图片:Adrian Gaut
|
|
