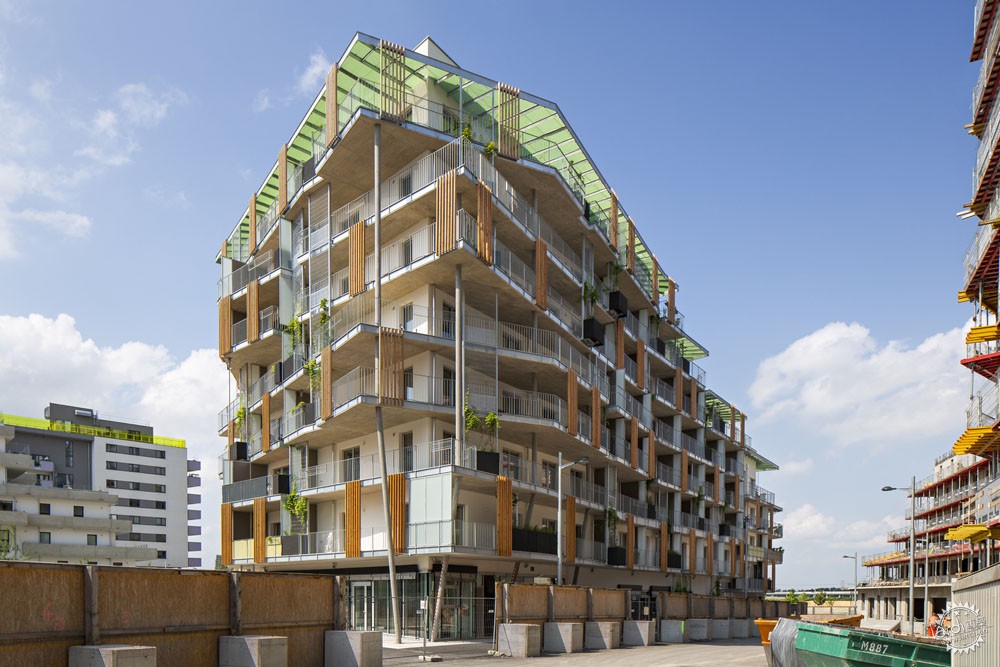
Living Garden Apartments / Martin Mostböck + Pesendorfer | Machalek Architects
由专筑网小R,王雪纯编译
来自建筑事务所的描述:生活花园项目属于欧洲最大的城市开发项目,属于多功能住宅与公寓类别,位于维也纳东北部Aspern Seestadt。这个全新的地区将与维也纳和布拉迪斯拉发的火车站、飞机场、历史中心相互结合。因此整个项目是绿色、可持续的建筑体系。
Text description provided by the architects. The Living Garden project is a residential and apartment house (with commercial use) in the Aspern Seestadt, one of the largest urban development projects in Europe. It is located in the north-eastern part of Vienna. This new district is very well connected to the railway stations, airports and historical centers of the Twin Cities Vienna and Bratislava.The project Living Garden is designed as a green, sustainable building.
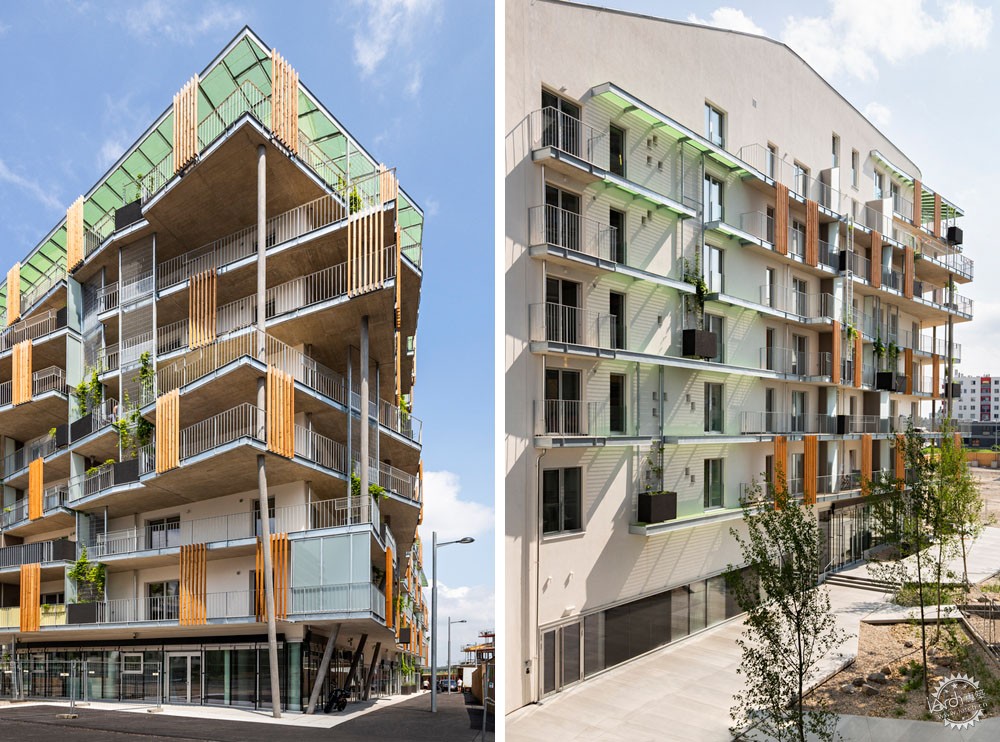
该项目的核心理念是尽可能地让自然与城市相融合,同时给周边居民带来绿色空间。整个绿色环境让建筑的空气清新,同时具有遮阳、防风的设施,使得建筑深入周边社区,并且与其结合在一起。
A central idea of the project is to bring nature as deeply as possible into the city and offer the inhabitants and residents a green lung. In addition to the pleasant climate (oxygen, shading, wind protection), the building is also to be a green building for the residents and the surrounding neighbourhood.

项目的核心概念是“森林”——庭院中的开放空间,以及“叶脉”——环绕立面的坡道,接着是“树叶”,即宽敞的露台,最后是“绿色肌理”,即建筑的立面体系。地面层区域周边环绕着玻璃幕墙,其中有商店、酒吧、自行车房,以及通向不同楼层的大厅。
The conceptual core is the forest (the open space in the courtyard), the green vein (the ramp along the façade), the leaves (the generous terraces) and the green skin (the façade of the building).The ground floor zone is generously glazed, with shop windows, shops, pubs, bicycle rooms and access to the lobbies of the three stairways.
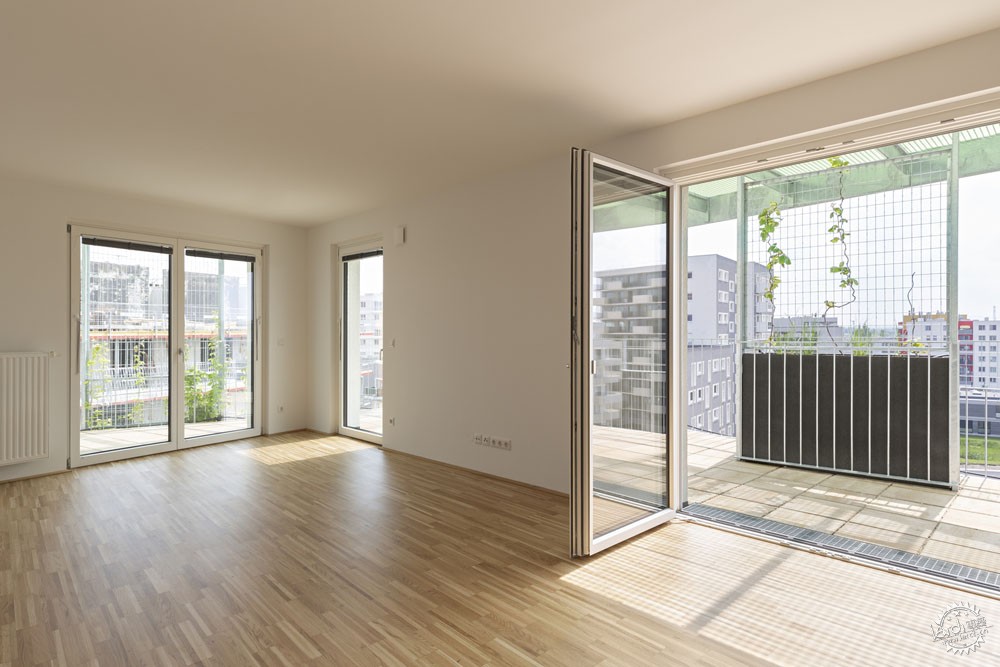
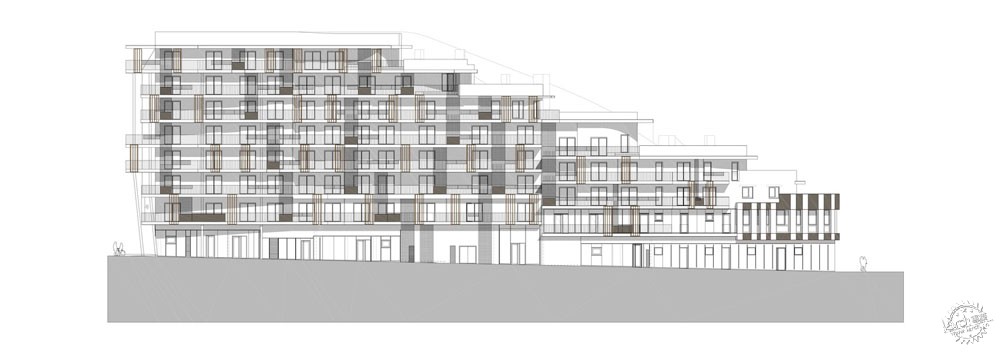
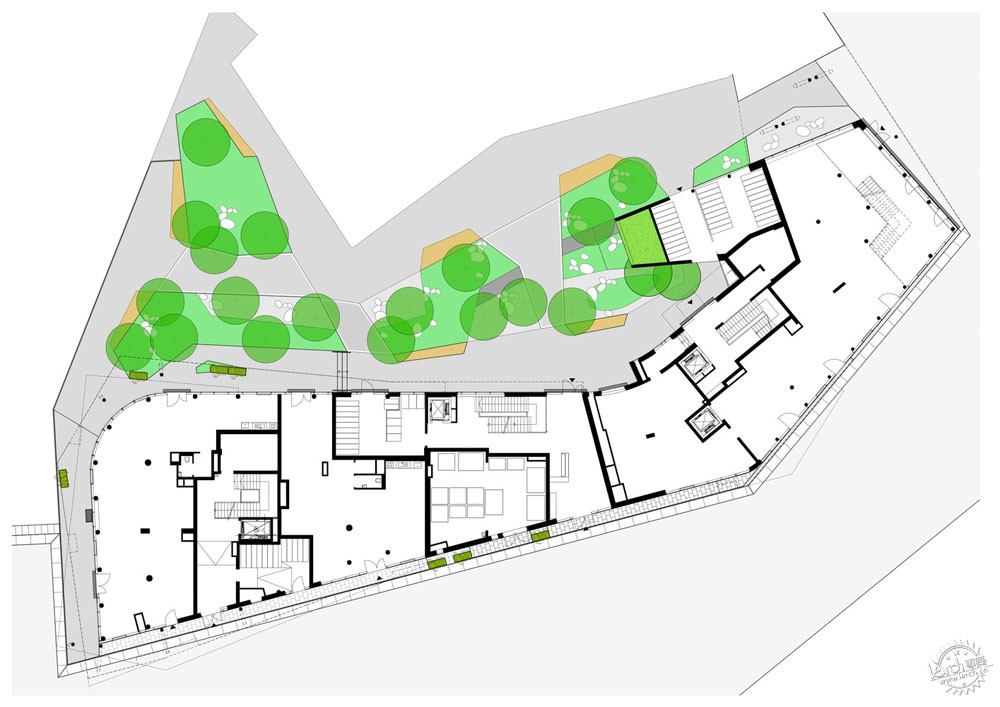
项目包含有37套单元套间和19套公寓,这些住宅类型大部分为单层的“直通套间”,另外也有朝向两侧以及三侧的公寓,在“三侧”公寓里,建筑师设计了阳台和宽敞的屋顶露台,其中种植了许多绿色植物。在院落的外部区域,建筑的垂直绿化结合绿色露台,通向屋面花园。在这里,使用者们可以欣赏到湖畔的美景。在一层上方有着最大的露台,这里设置有城市花园。在公寓的前侧则同样有着宽敞的露台,建筑师希望这些空间有着典型的传统形式,这种形式一般应用“加法”策略,因此这些空间会给使用者带来额外的使用价值。
They open 37 flats and 19 apartments. The dwelling types are for the most part single-story “through flats” or over corner, two-sided oriented apartments. In the graded part of the building are apartments (three-sided oriented) with balconies and generous roof terraces planned.From the outdoor area in the courtyard with playground and lush vegetation, the green vein that rises along the facade, connects the green terraces and opens onto an intensively green roof. From these terraces the inhabitants have a wonderful view to the Lake of the Seestadt. On the largest terrace, above the 1st floor, areas for urban gardening are provided. In front of the apartments there are circulating, spacious balconies as a buffering zone.For these balconies we had the fleeting idea of a pueblo, a strong, archaic form; a Pueblo that does not work as usual as a subtraction, but as an addition. Thus, these additional spaces gained are a plus in areas that are added value for the resident and in the truest sense of the word "priceless".
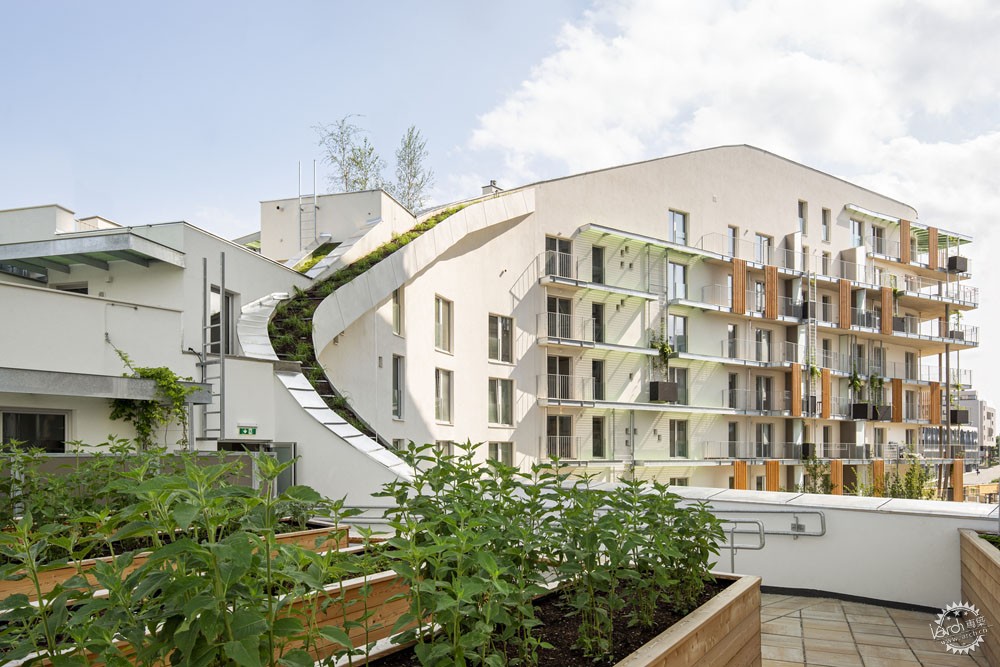
垂直的阳台构成了全新的起居场所。这些相互关联的区域首先在水平面上延伸,然后再进行纵向的伸展。从而在诸如街道、广场等公共空间的边缘构成了交流区域,从而也成为了介于内外场所之间的内部空间,给使用者带来了新价值,也让城市的空间更加丰富。
In these vertical connections of the balconies new, interlocking living zones are created. These additive regions first stretch in the XY-axis and then expand into the Z-axis. This creates communicative areas on the border to the public space (street/square), which function as an interior space between inside and outside; an added value for the user and an enrichment for the urban space.
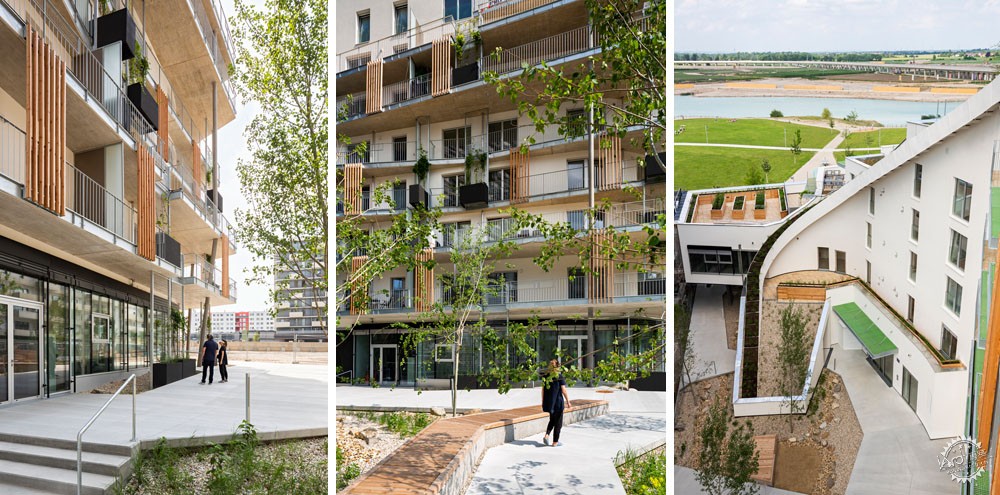
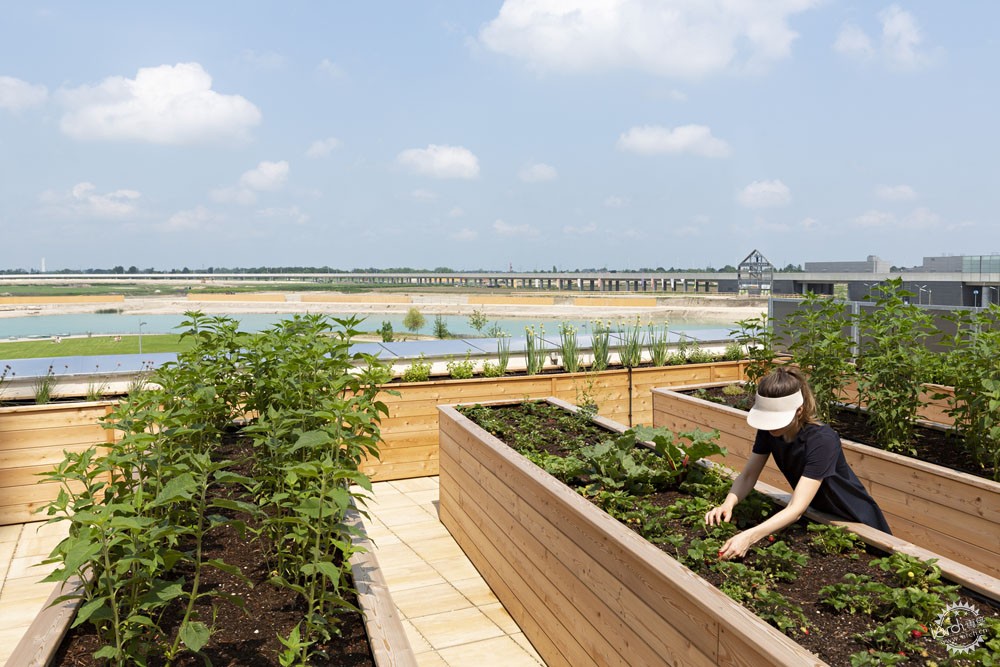
当然,这些区域也具有功能特征,它们可以和垂直绿化结合在一起,给使用者带来休息的场所,同时也成为了周边街道、社区居民的交流空间。种植在阳台上的植物构成了建筑的绿色表皮,这些植物纵向生长,并且通过蔓藤架进行纵向的延伸。工人们只需要每隔6个月对其进行一次维护即可。
Of course, these areas are also programmed conflict zones, but we assume that residents can anticipate this added value. These zones can be used with their vertical green and green pergolas on the one hand as a retreat for the residents and on the other hand as a communicative zone in the so-called capillary (surrounding streets) are seen. This vertical, green skin is created by planters placed on the balconies (including irrigation) from which the vegetation develops vertically along the facade and continues horizontally via pergolas. The green facade is maintained every six months from the outside.
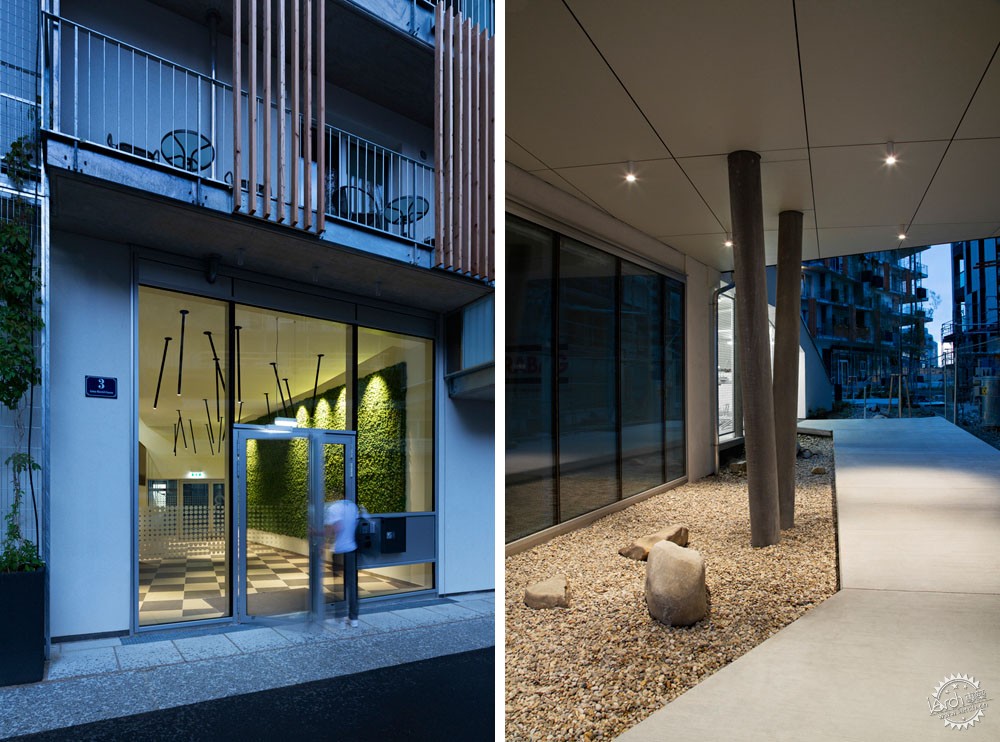
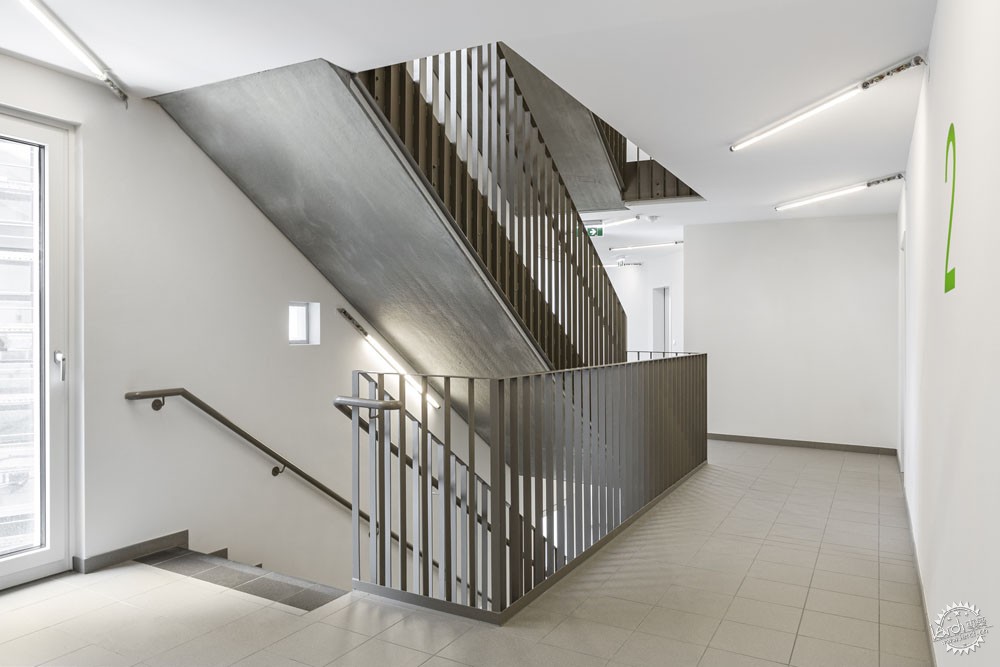
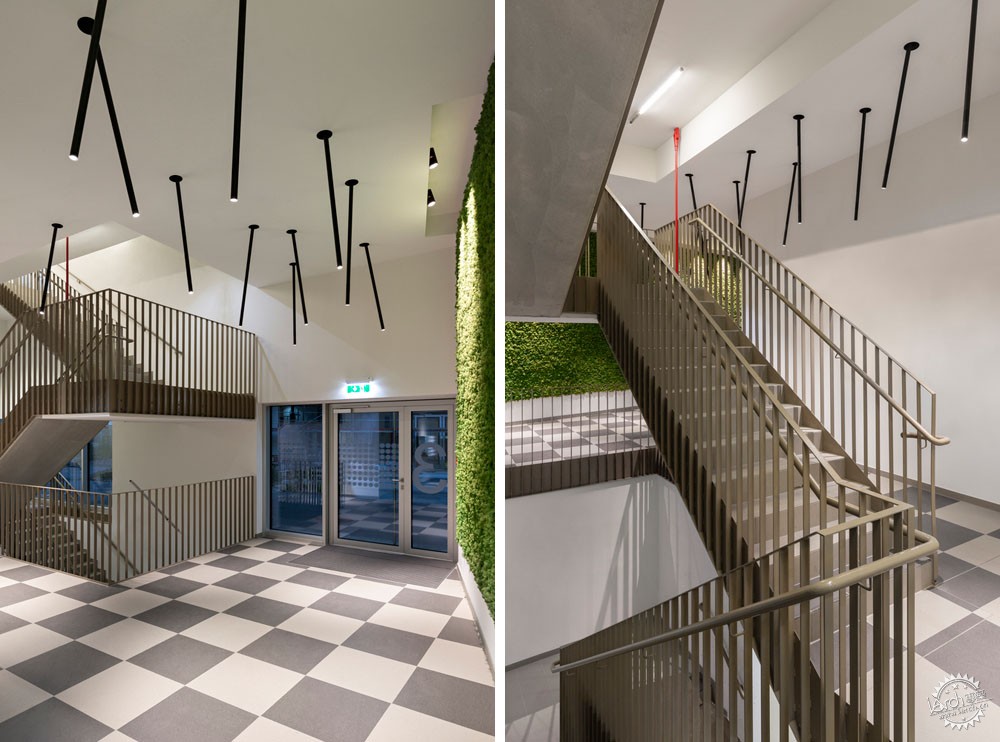
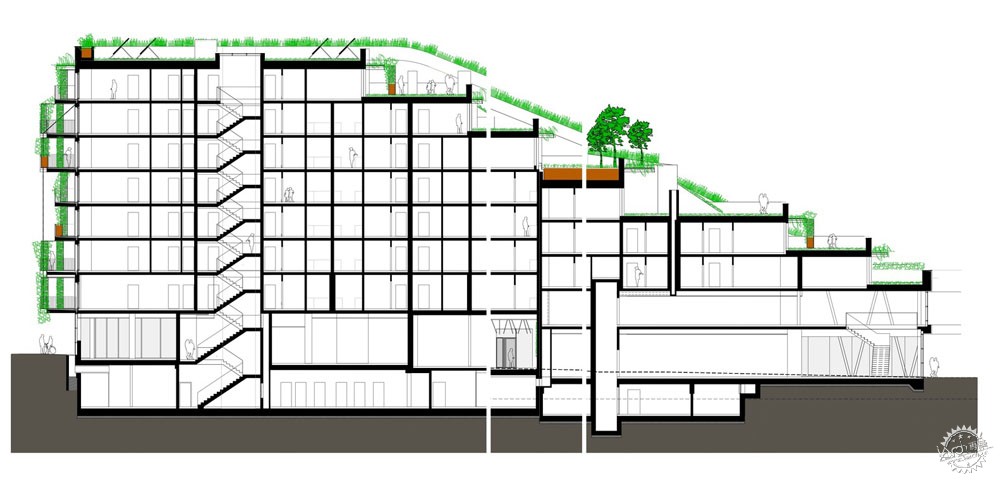
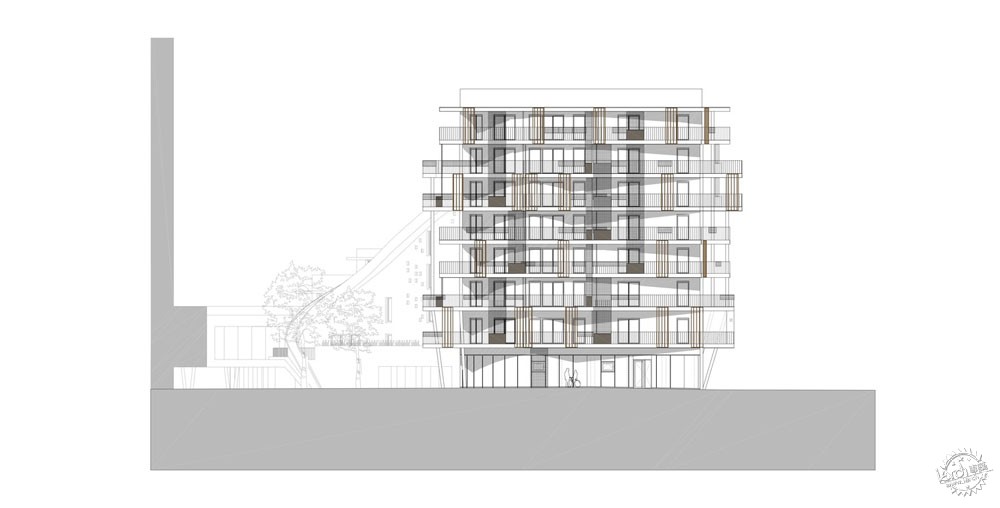
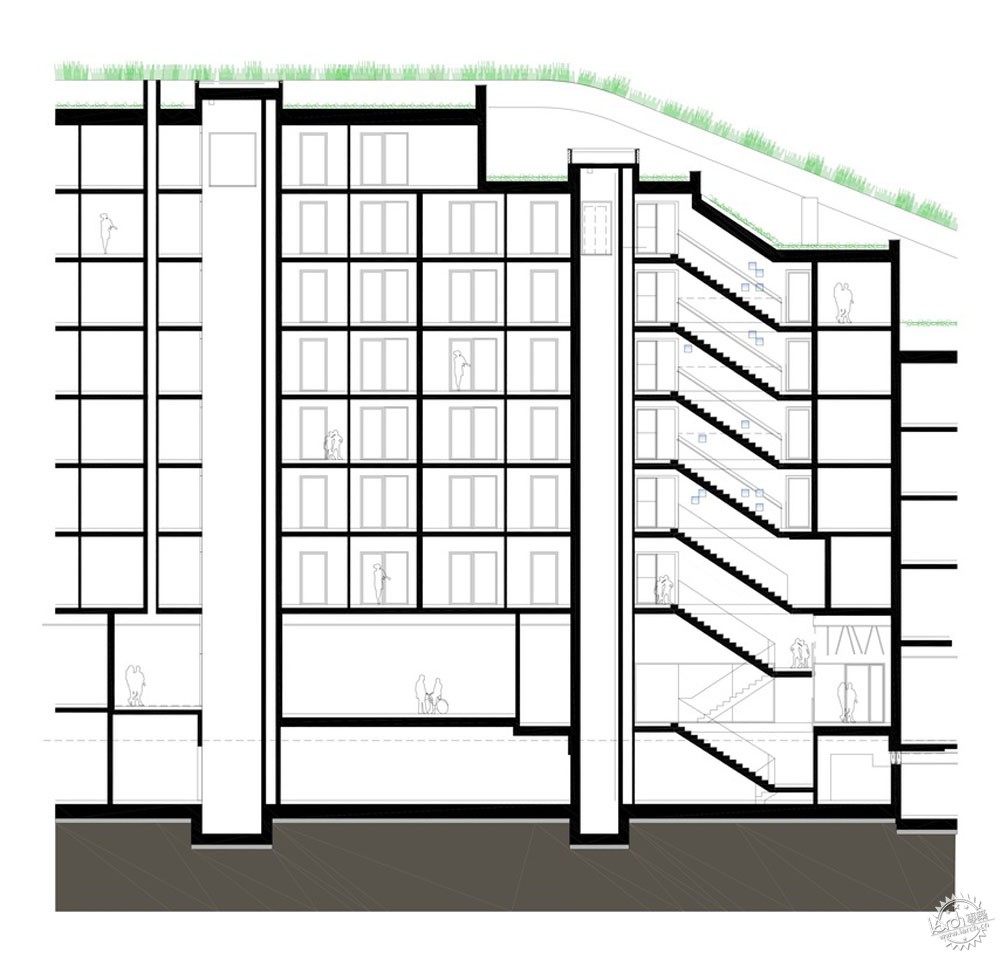
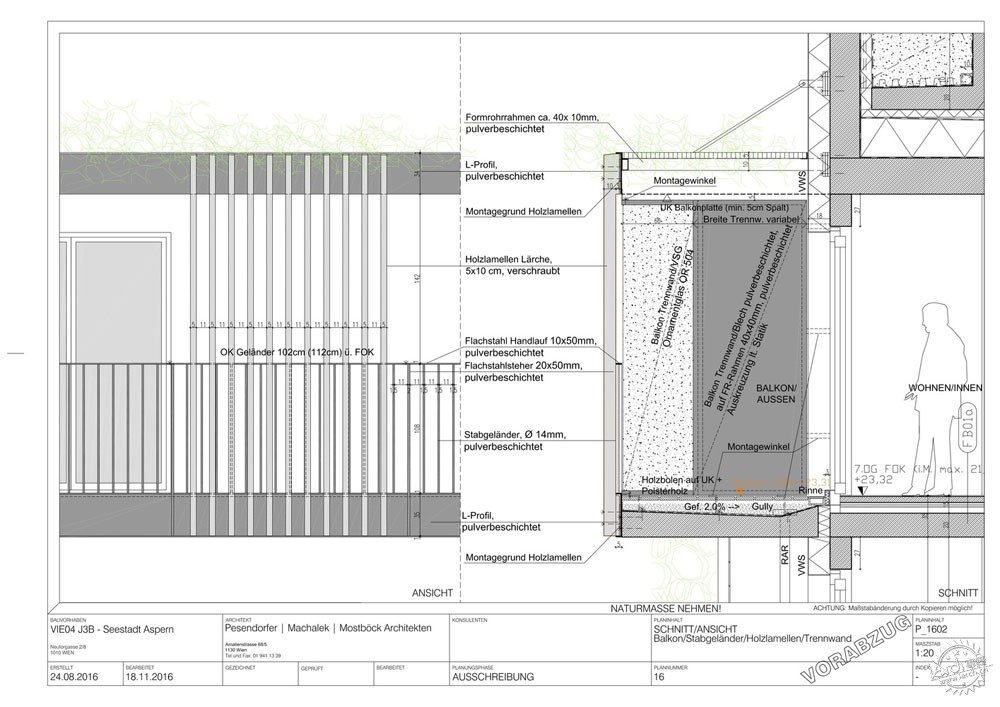
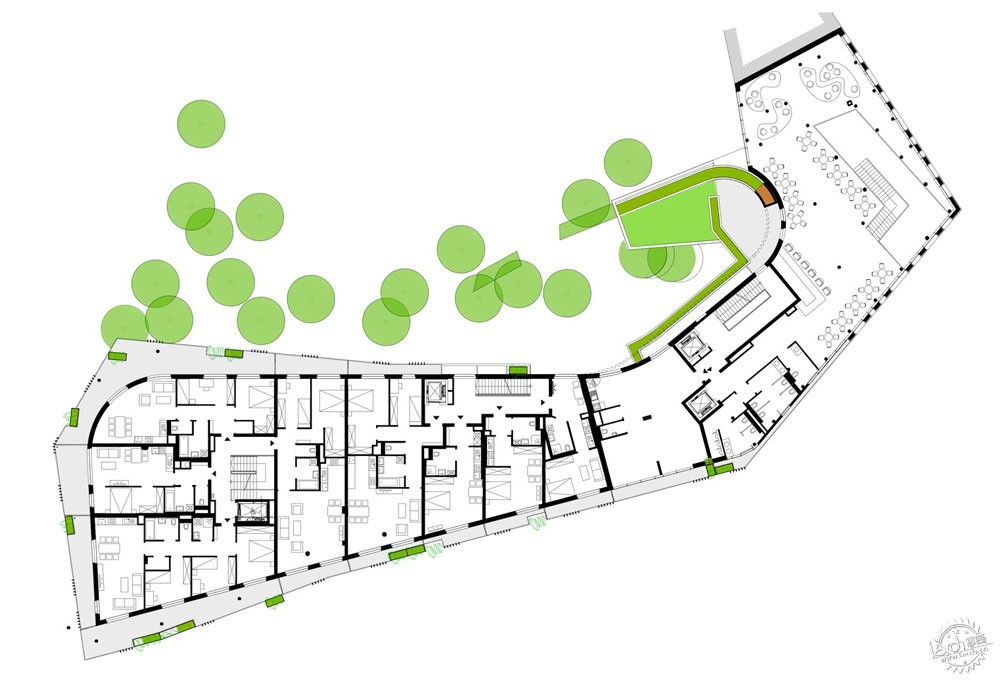
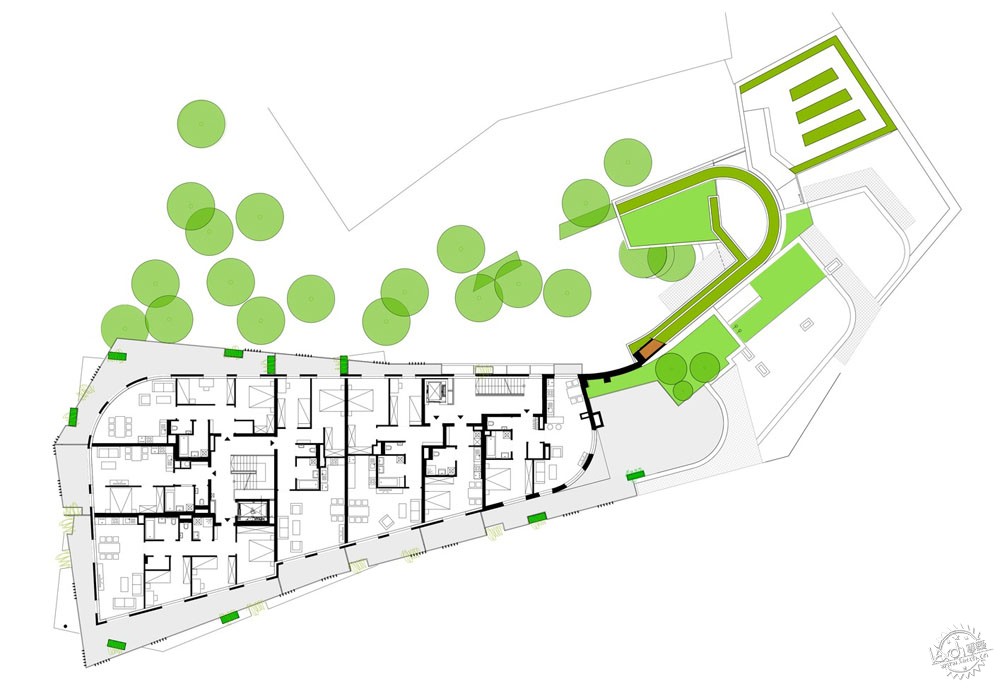
建筑设计:Martin Mostböck, Pesendorfer | Machalek Architects
地点:奥地利
类别:公寓
主创建筑师:Martin Mostböck, Andreas Machalek
设计团队:Johannes Pesendorfer
面积:1050.0 ㎡
项目时间:2019年
摄影:Paul Sebesta
客户:VI-Engineers/fair-finance
机械工程:KS Ingenieure ZT GmbH
景观设计:D/D Landschaftsplanung
合作方:Marlene Asamer, Karel Bauer, Francesca Burzi, Jana Matyasova, Alexandra Neurauter, Alessandro Scendoni
Architects: Martin Mostböck, Pesendorfer | Machalek Architects
Location: Janis-Joplin-Promenade 6/5/EG/Top 1, 1220 Wien, Austria
Category: Apartments
Lead Architects: Martin Mostböck, Andreas Machalek
Design Team: Johannes Pesendorfer
Area: 1050.0 ㎡
Project Year: 2019
Photographs: Paul Sebesta
Clients: VI-Engineers/fair-finance
Engineering: KS Ingenieure ZT GmbH
Landscape: D/D Landschaftsplanung
Collaborators: Marlene Asamer, Karel Bauer, Francesca Burzi, Jana Matyasova, Alexandra Neurauter, Alessandro Scendoni
|
|
