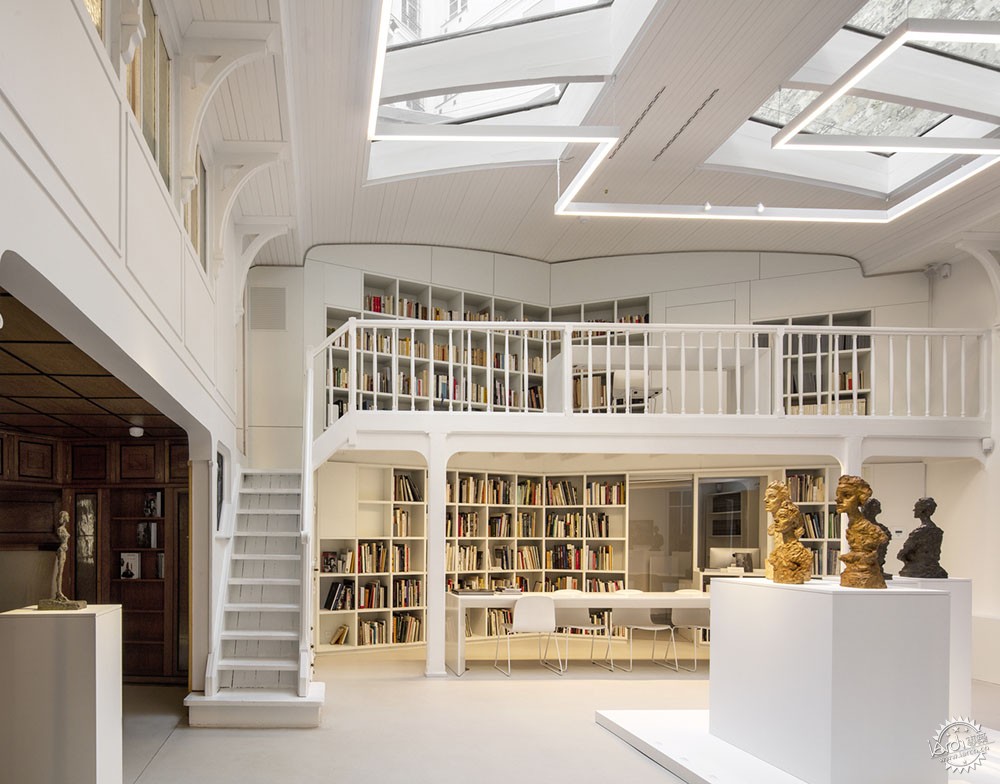
The Giacometti Institute Museum / Pascal Grasso Architectures
由专筑网小R编译
来自建筑事务所的描述:Giacometti研究博物馆由Giacometti基金会提倡设立,该基金会拥有Alberto Giacometti的大量收藏作品。该研究所也是Giacometti作品的参考场地和艺术历史中心,其中包含有展览、研究,与教学意义。
Text description provided by the architects. The Giacometti Institute was created on the initiative of the Giacometti Foundation, which owns the biggest collection of Alberto Giacometti’s works. The Institute is the reference place for Giacometti's work and an art history center, which includes exhibitions, research and pedagogy.
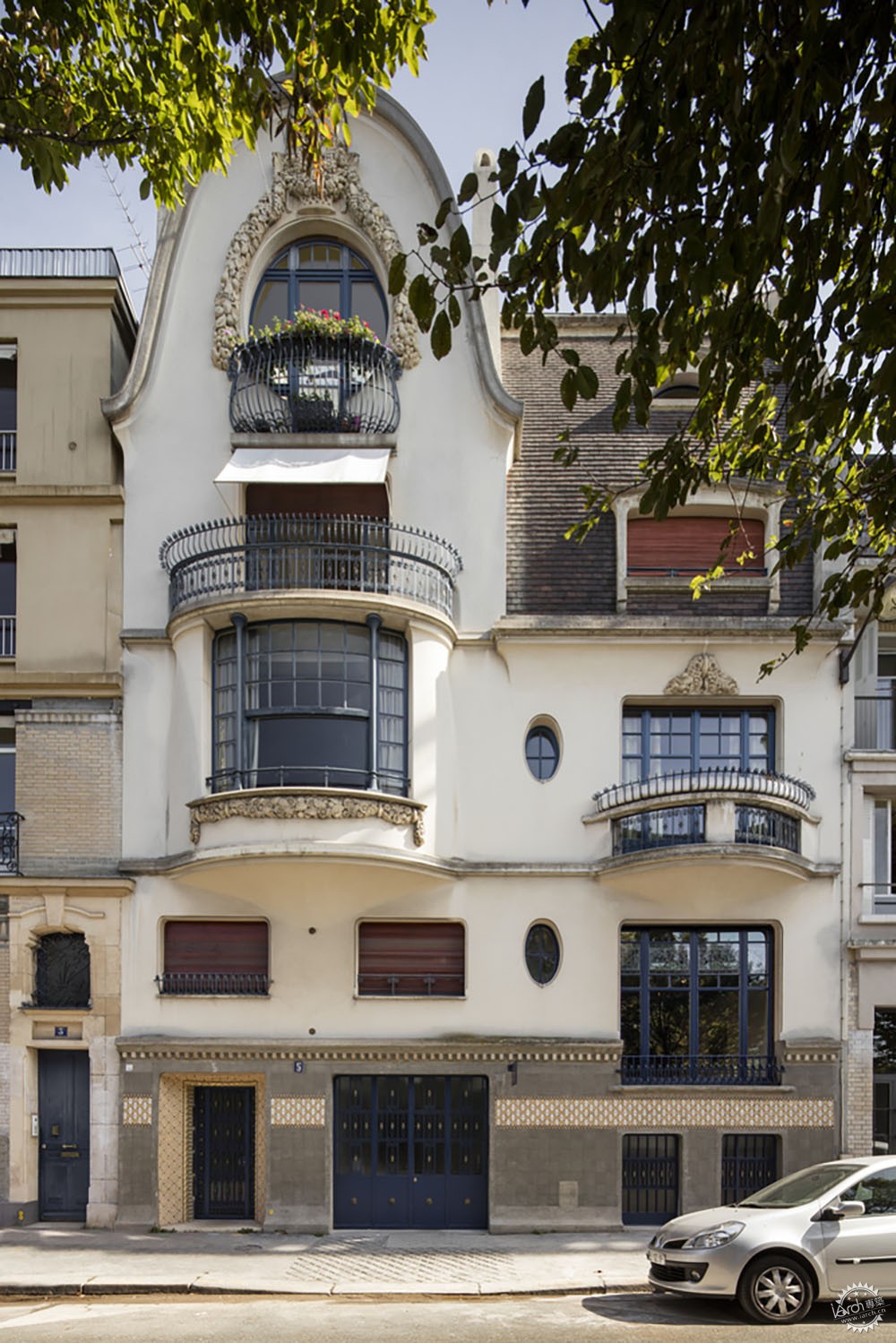
Giacometti研究博物馆占地面积350平方米,位于Montparnasse社区第14区5 Rue Victor Schœlcher,Giacometti曾经在这里生活与工作。
With a surface area of 350 m2, the Giacometti Institute is located at 5 Rue Victor Schœlcher in the 14th arrondissement, the Montparnasse neighbourhood where Giacometti lived and worked throughout his career.
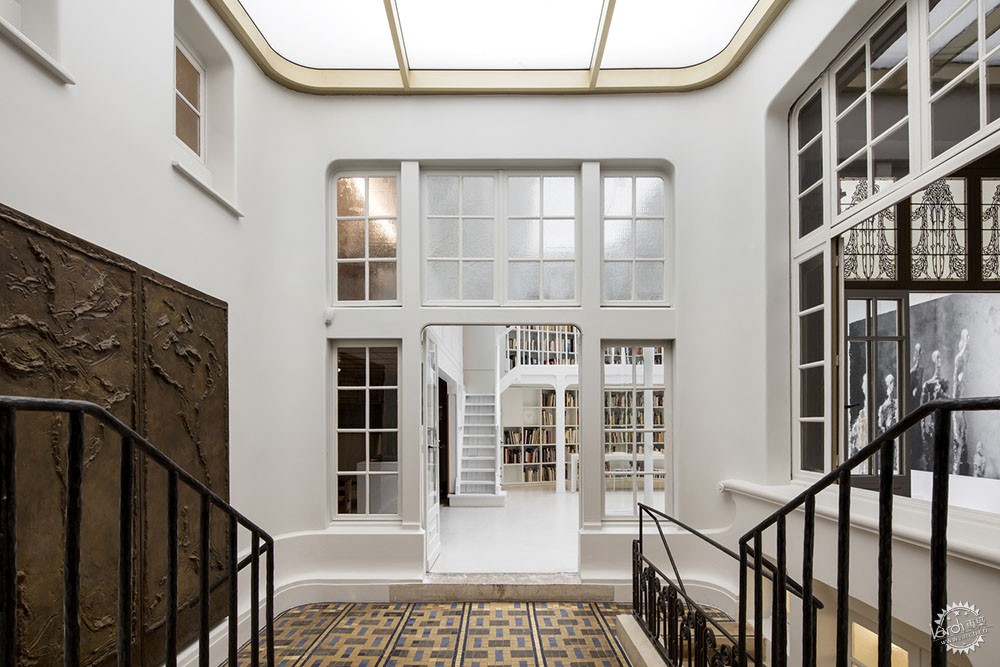
这里曾经是艺术家与室内设计师Paul Follot的工作室,在一座遗产建筑之中,它有着装饰艺术风格,并且在后期经过了修复。这座建筑建造于1912至1914年间,当时正处于新艺术派和艺术装饰派的过渡时期。 Paul Follot工作室是Montparnasse社区的显著标识。
It is housed within the former studio of artist and interior designer Paul Follot, in a listed heritage building, a private mansion in the art deco style, with decors have been preserved and restored. Dating from the period of stylistic transition between art nouveau and art deco, the building was built between 1912 and 1914. Paul Follot’s studio constitutes a remarkable testimony to the Montparnasse neighbourhood, the area chosen by artists.
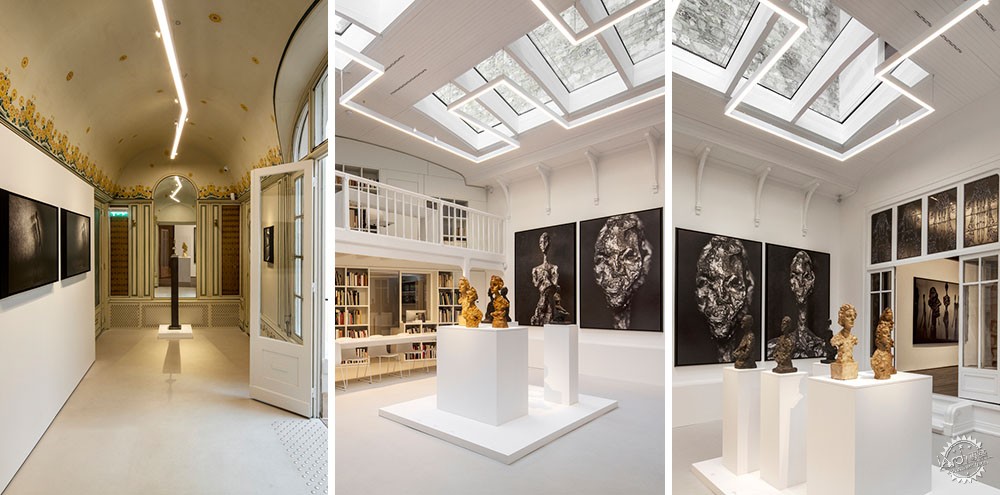
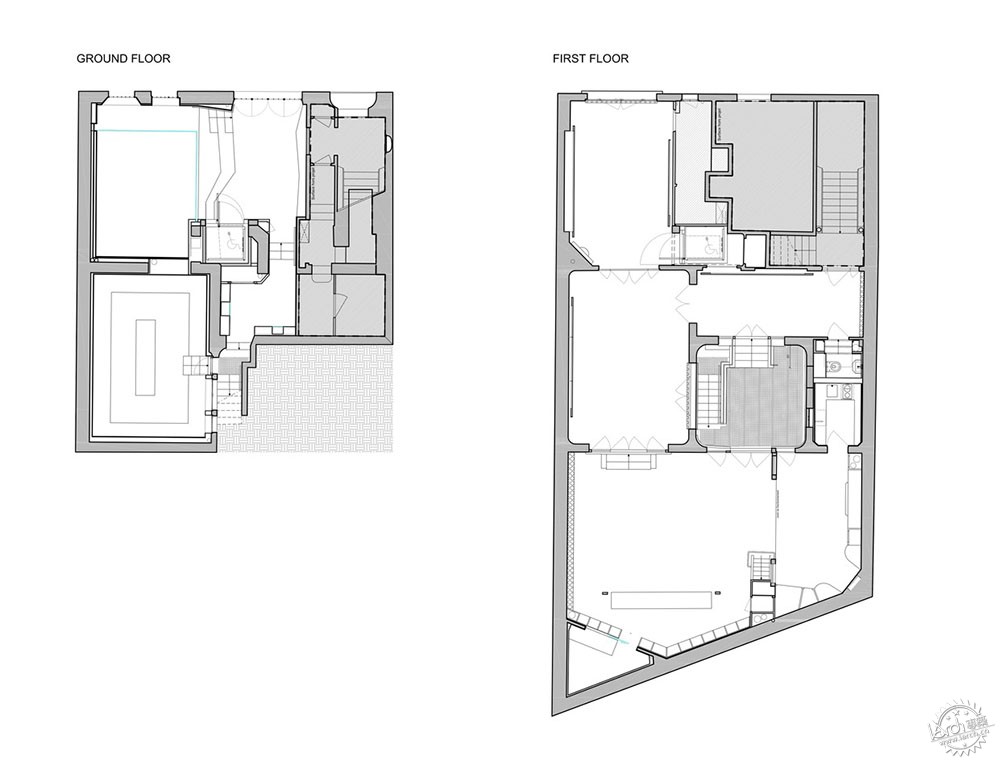
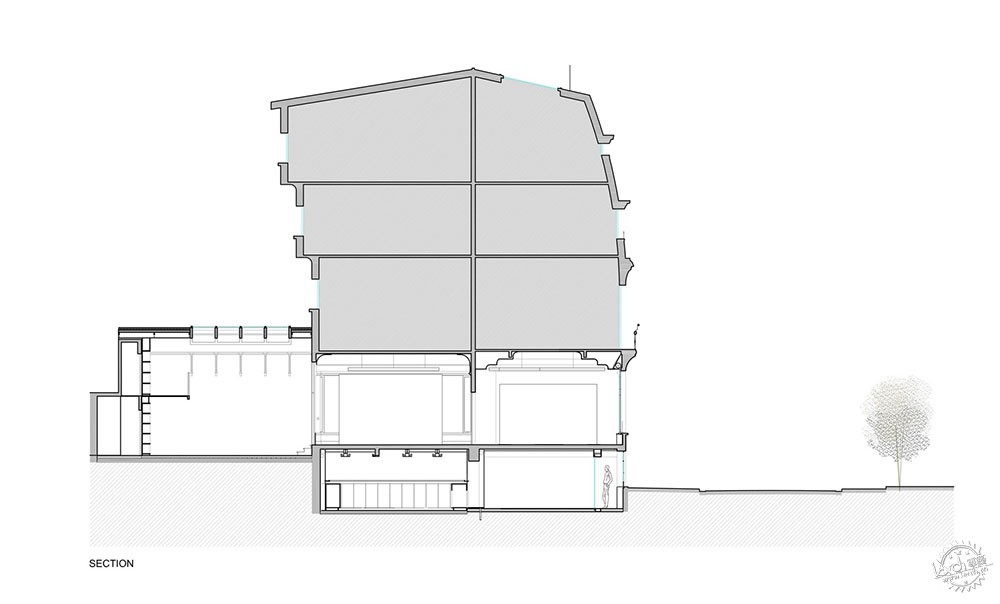
建筑师Pascal Grasso认为,该项目的目标有三个,即尊重历史记忆,同时让Giacometti’的作品成为当地的骄傲与代表,并且保留自身特征。“我们希望通过背景的表达方式,保留历史痕迹,并且利用建筑的各种约束条件,构成现代化作品。”
For architect Pascal Grasso, the objectives were three-fold: respect the historic monument and give Giacometti’s work pride of place, while devising a contemporary space endowed with its own identity. “We chose a contextual approach that consisted of retaining traces of history and transforming the constraints imposed by the existing building into assets for contemporary creation.”
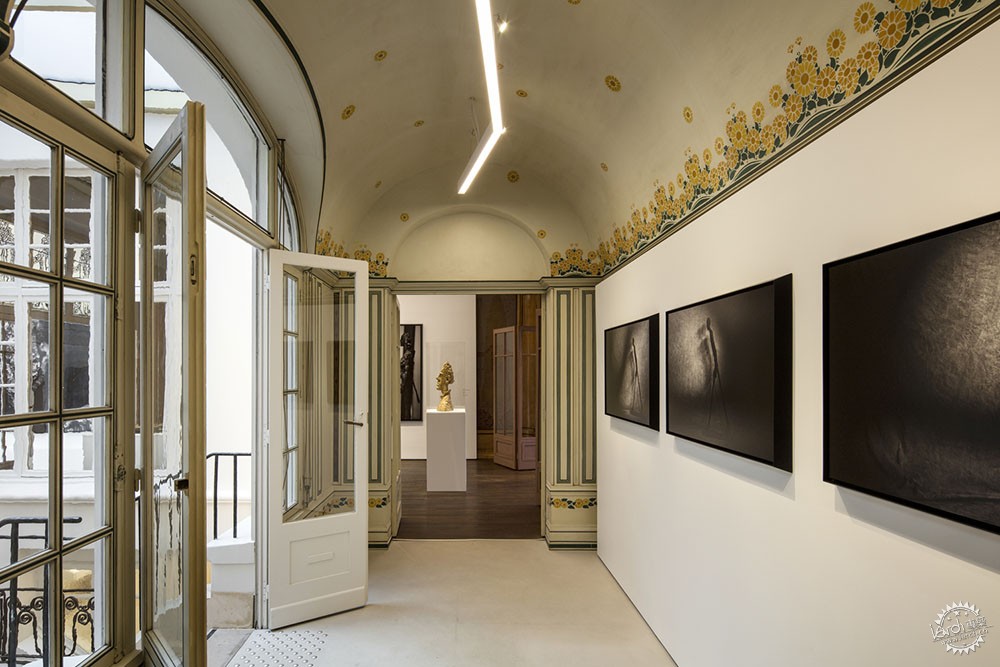
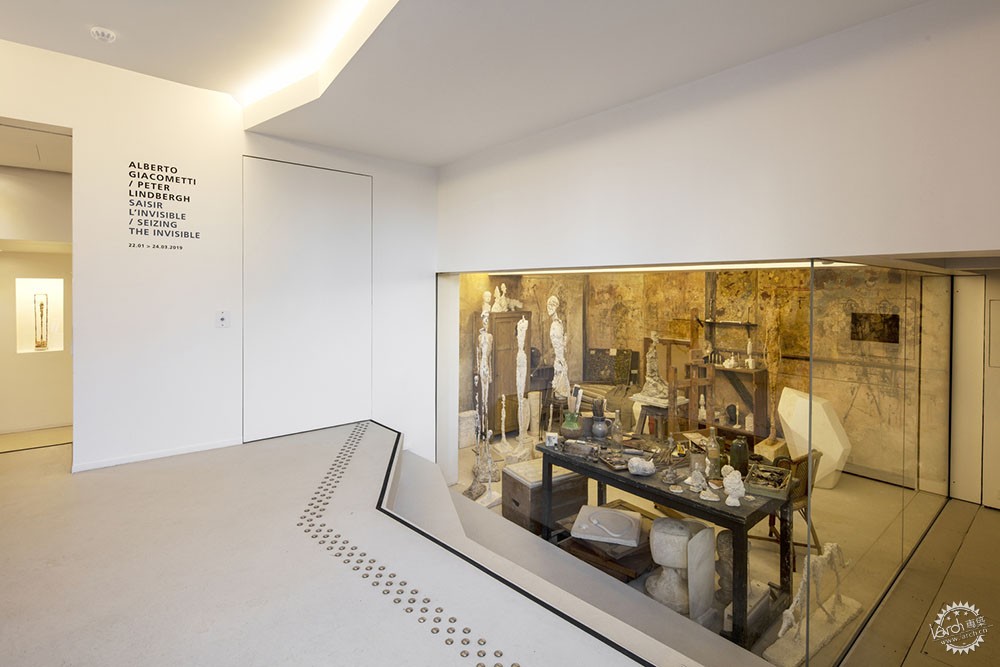
惊人的入口空间
建筑师利用了不同楼层的优势,设计了独特的视角,同时组织了如同迷宫的景观场所,其中交错的天花板高度和空间指向性带来了不同的使用感受。Alberto Giacometti的重建工作室很好地展示了家具、个人物品、墙体等作品,其中一些作品甚至从未展出过。工作室中有一系列的台阶和透明的玻璃,其展出的方式清晰且壮观。建筑整体有着极简主义风格。
A surprising entrance
The architect took advantage of the different levels, allowing him to create unique perspectives and points of view and to organise a maze-like scenography pathway in which alternating ceiling heights and competing directional flows provide different experiences. On a permanent basis, Alberto Giacometti's reconstructed studio includes his furniture, personal objects, walls painted by the artist and exclusive works, some of which have never been exhibited before. The reconstructed studio is exhibited in a clear and spectacular way by arranging a series of steps and a extra-clear glass. The architectural intervention goes to the essentials with a minimalist style.
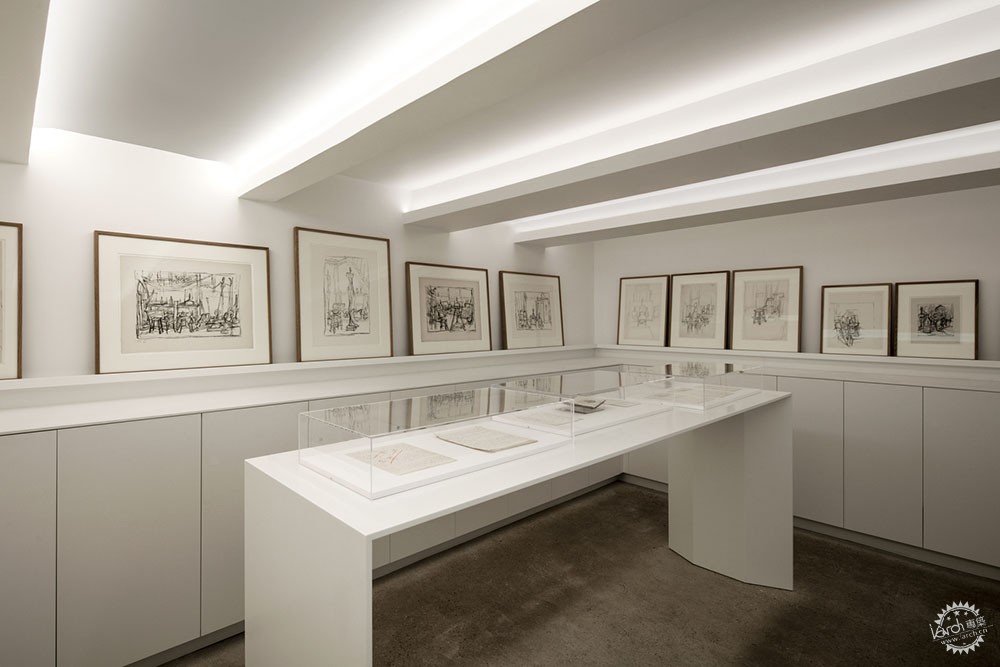
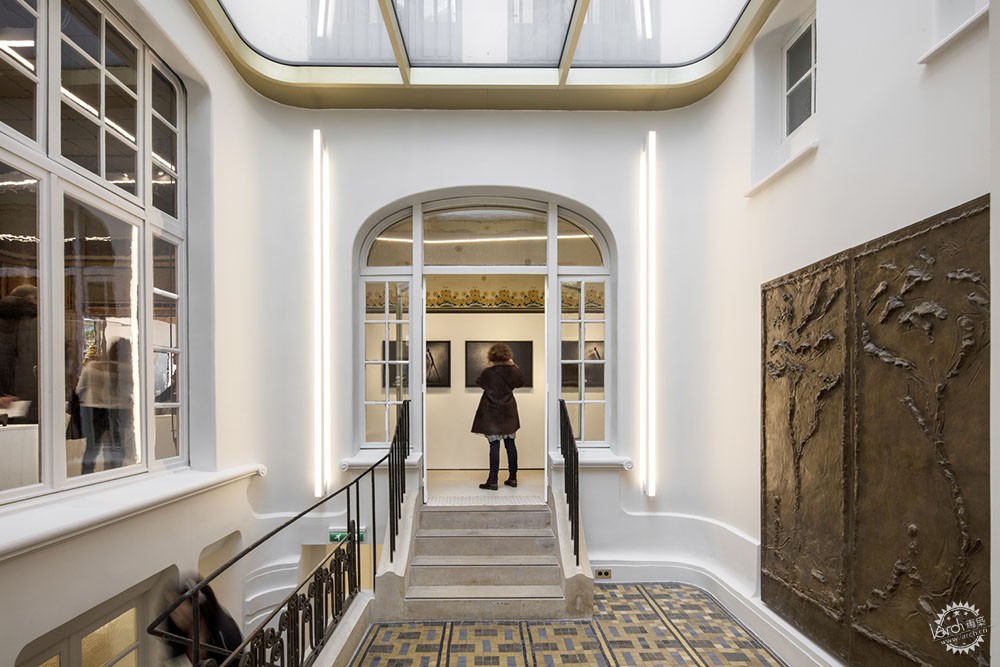
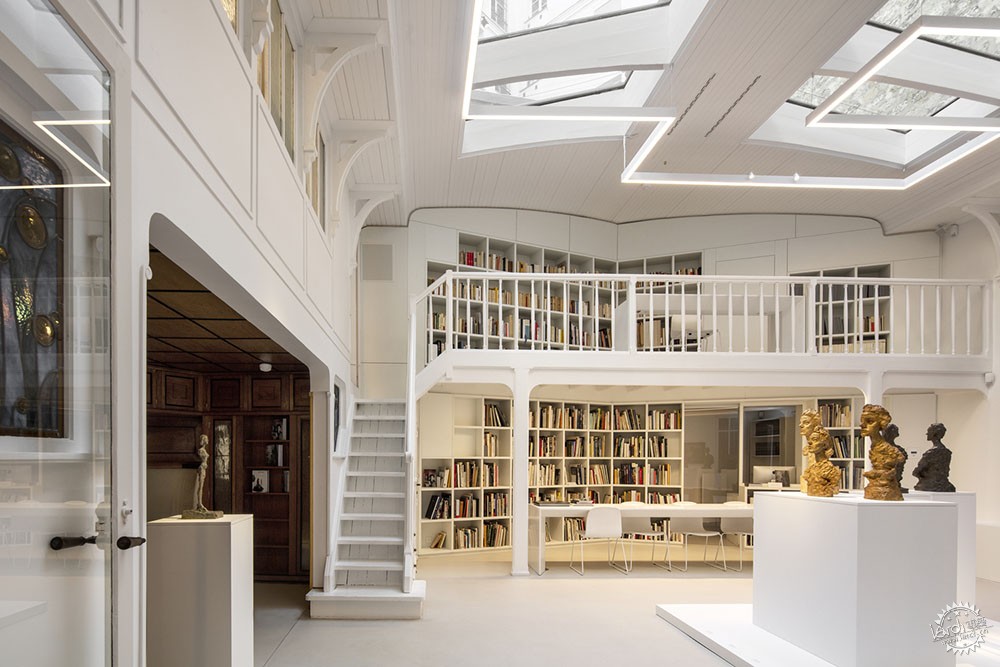
指向建筑的历史中心
建筑师应用了玻璃元素,参观者会通过一个中央院落进入展览空间,而这个院落则很好地和景观结合起来,对于Pascal Grasso和Pierre-Antoine Gatier而言,在保护空间里进行设计的手法便是保护其中的装饰元素,而不是对现有元素进行相同的操作,这样做的目的是保留时间与历史的印记,并且从现代的角度来给建筑进行新元素的添加,既尊重了原有装饰,与历史元素保持和谐,同时也减少了当代的印记。
Towards the historic heart of the building
The visitors access the exhibition rooms via a patio integrated within the scenography space thanks to a glass element created by the architect. For Pascal Grasso and Pierre-Antoine Gatier, the rule of thumb when intervening within protected spaces was to work on “conservation of the decors”, but not on an identical restoration of existing elements. The goal was to preserve the markers of time, the historic traces, and to add the elements required for the venue’s new vocation with contemporary flair. The renovation respects the principles of reversibility and limits the contemporary interventions, while maintaining a distance from the historic decors.
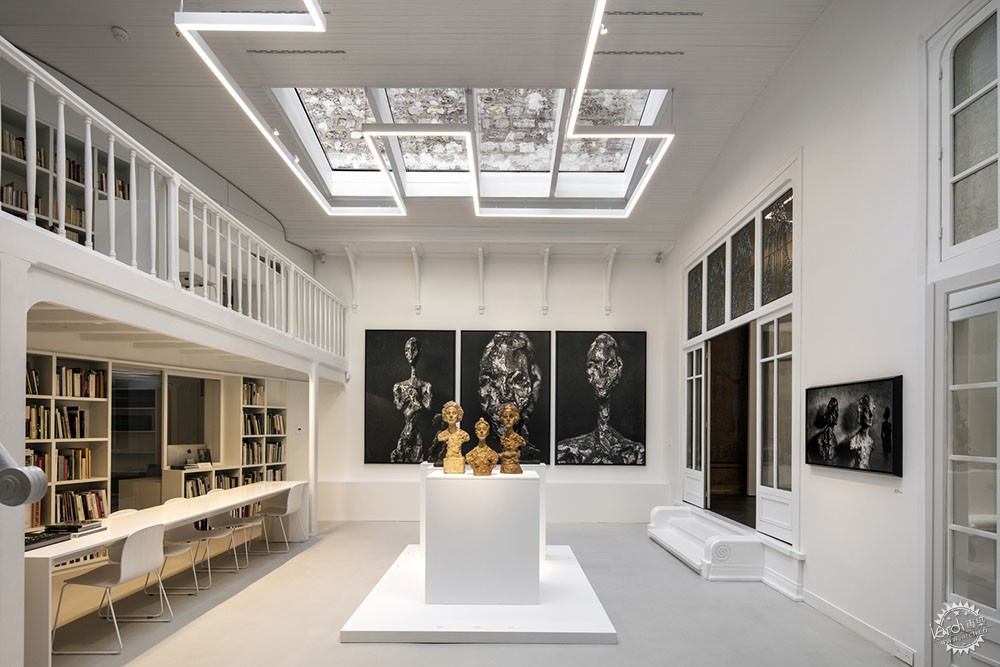
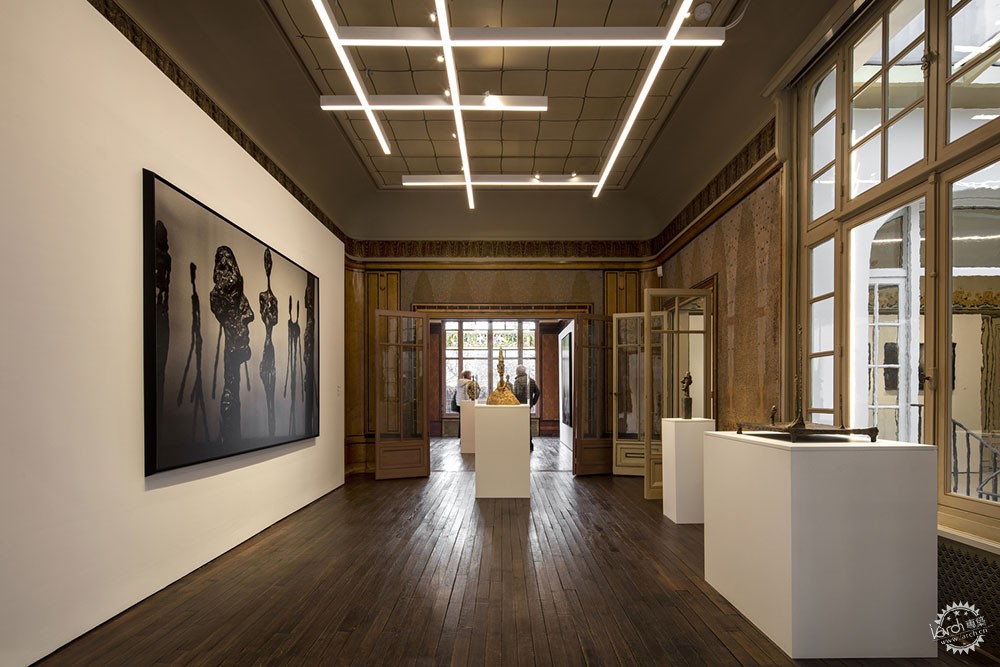
“隔墙、画作、基座、照明设备与历史的装饰形成鲜明对比,看起来就像是漂浮其中。吊灯的形式灵感来源于历史天花板的几何特征,从而构成了全新的当代历史层次感。”
“Partitions, picture rails, pedestals, and lighting fixtures in white stand out against the historic decors and appear to float. The form of the suspended lights was inspired by the geometry of the historic ceilings that accommodate them, to make new, contemporary chandeliers that extend the historic stratification of the venue.”
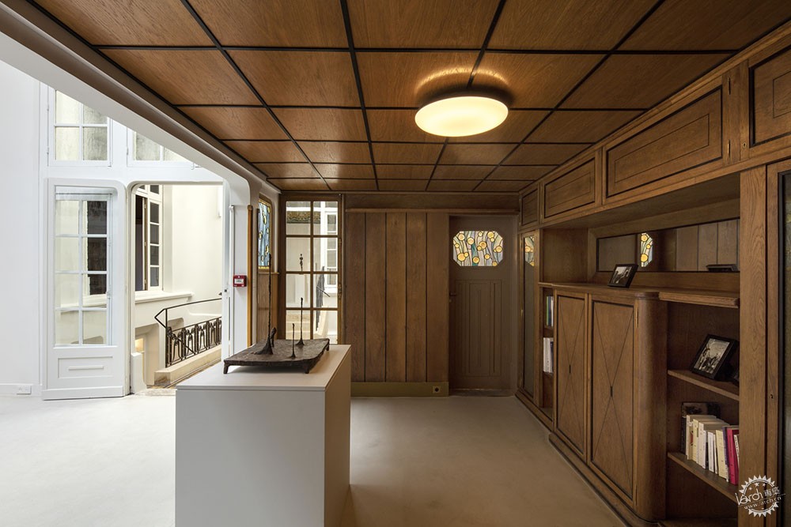
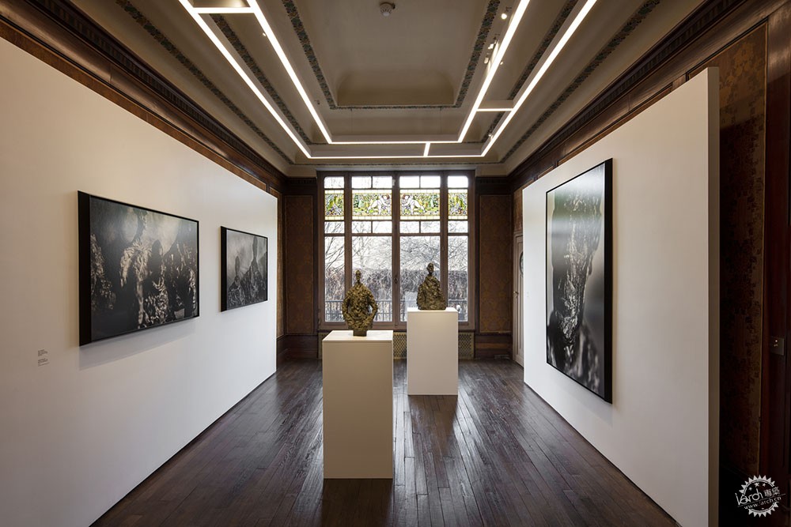

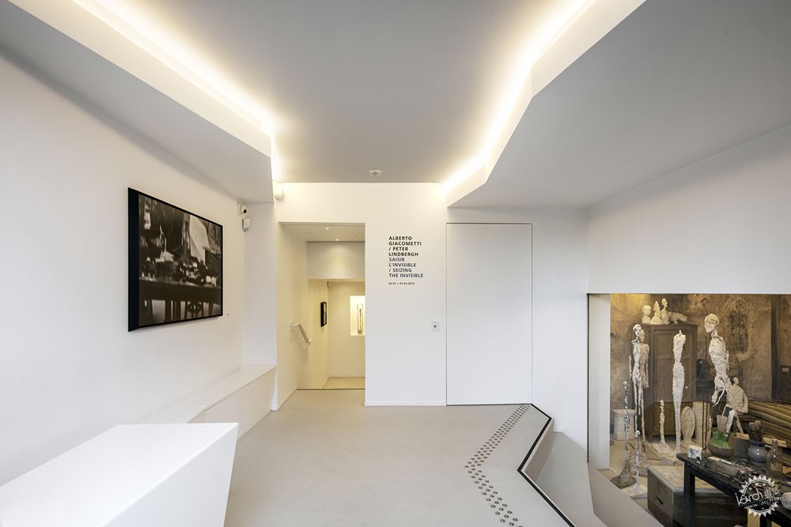
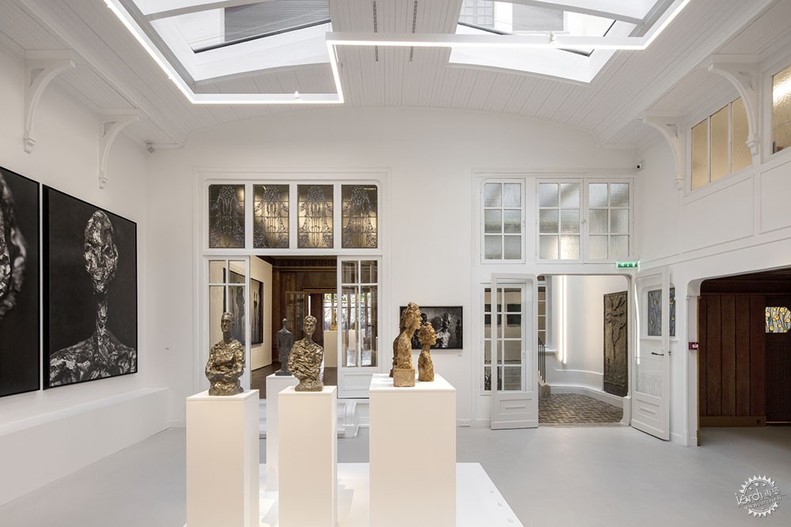
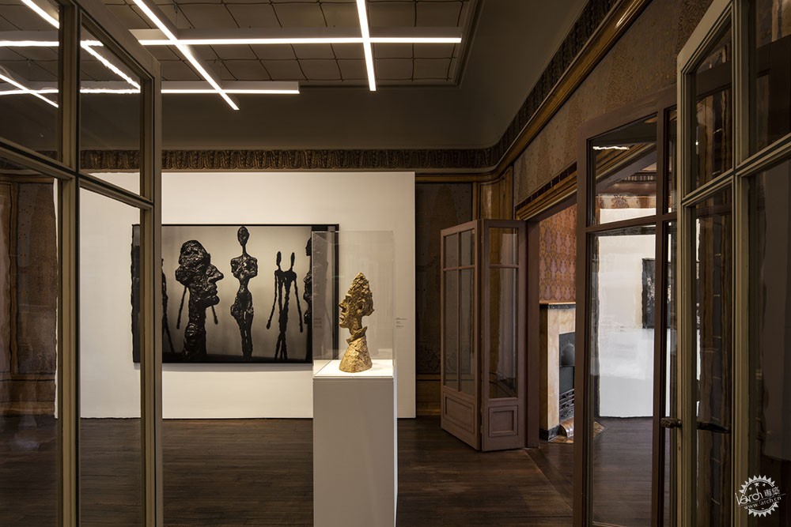
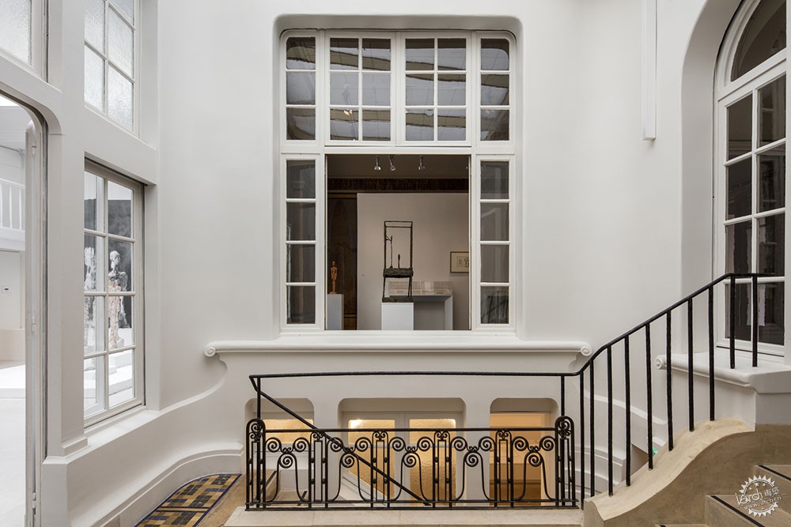
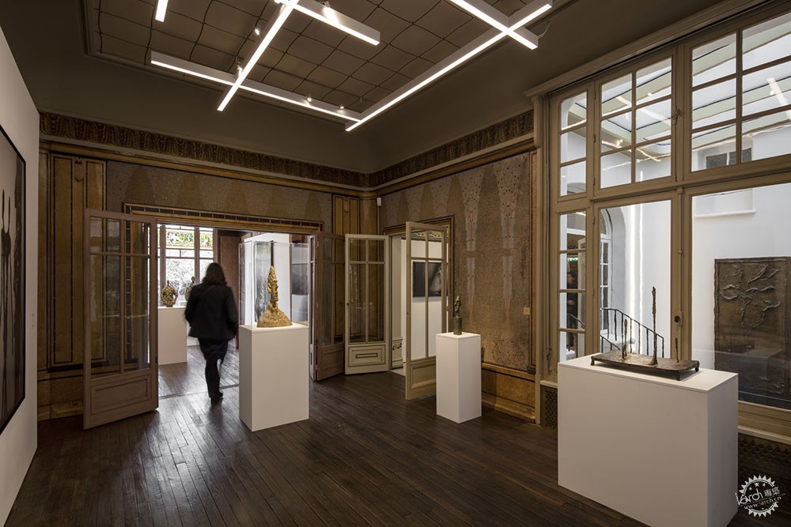
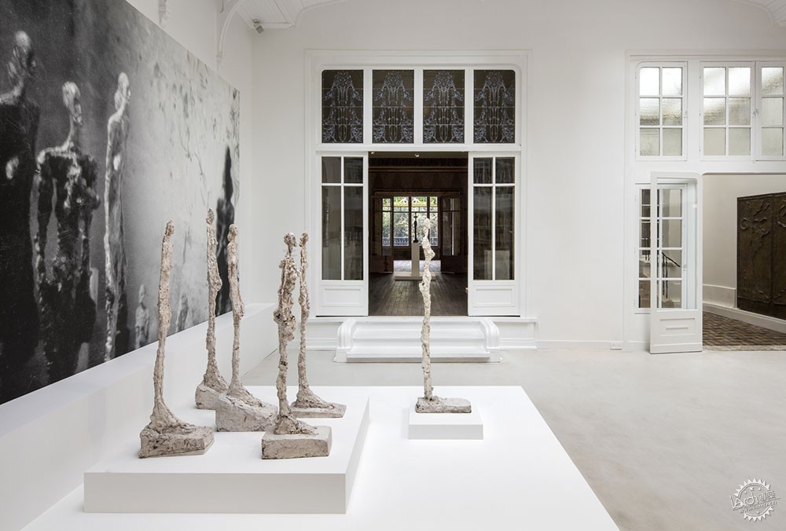
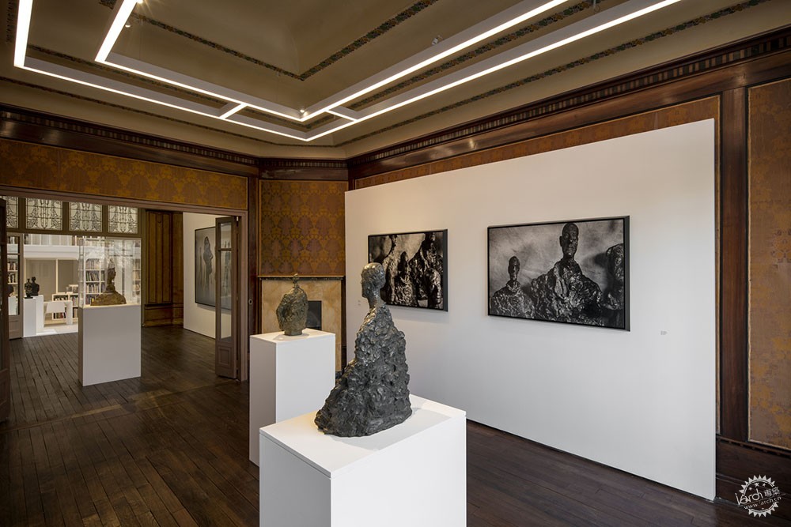
建筑设计:Pascal Grasso Architectures
地点:法国,巴黎
面积:350.0 m2
年份:2019年
摄影:Patrick Tourneboeuf
制造商:Loupi Lighting Systems, Modular
主创建筑师:Pascal Grasso & Pierre-Antoine Gatier, ACMH
客户:FONDATION GIACOMETTI
MUSEUM, HERITAGE•PARIS, FRANCE
Architects: Pascal Grasso Architectures
Area: 350.0 m2
Year: 2019
Photographs: Patrick Tourneboeuf
Manufacturers: Loupi Lighting Systems, Modular
Lead Architects: Pascal Grasso & Pierre-Antoine Gatier, ACMH
Clients: FONDATION GIACOMETTI
|
|
