拱廊的计划是什么?
What are the plans for the Arcade?
2022年,MOU建筑工社受邀为拱廊计划设计其位于南京的公共文化空间。拱廊计划的名字来源于德国学者本雅明未完成的写作计划。拱廊是19世纪巴黎消费文化诞生的实体空间,购物中心以街道市场的形式出现,狭窄蜿蜒,容纳了咖啡馆、修理店、沙龙、餐馆、剧院等场所,本雅明惊叹于这些“内部的林荫大道,玻璃屋顶”,人们不必再经受风吹雨打,拱廊就像是一座城市,是世界的缩影,这也是拱廊计划文化空间想要实现的一个美好愿景。希望通过本次改造设计,能够激活本土社群活力,促进城市社区文化生活的交流与联结。
In 2022, mou architecture studio was invited to design the Arcade Project for its public cultural space in Nanjing. The Arcade Project takes its name from the unfinished writing project of the German scholar Benjamin. The Arcade is the physical space where 19th century Parisian consumer culture was born, a shopping centre in the form of a street market, narrow and winding, housing cafes, repair shops, salons, restaurants, theatres, etc. Benjamin marvelled at these 'internal boulevards with glass roofs', where people no longer had to be exposed to the elements, the Arcade was like a city, a microcosm of the world, which is a vision that the Arcades Project cultural space aims to realise. It is hoped that through this renovation and design, the local community will be revitalised and the cultural life of the city community will be enhanced and connected.
宛如公园般的公共场所
A park-like public space
项目位于南京洪武北路116号2-3层,这栋建筑正好处于从繁华街道进入到社区生活的边界点。正面没有入口,只能从侧面的肚带营街道的一条很不显眼的楼梯通道才能进入。第一场去现场勘查,发现楼梯通道的入口狭窄冗长,倘若未来楼上作为公共文化空间确实有一种大隐隐于市的感觉。我们利用钢板在原始入口通道处再嵌套进一个白色走廊,将入口门内退到内侧,新的白色走廊和街道形成一个过渡灰空间,与街道建立起新的连接方式。
Located on the 2nd and 3rd floors of 116 Hongwu North Road in Nanjing, this building is right at the border point from the busy street into the community life. There is no entrance from the front and access can only be gained from a very inconspicuous stairway at the side of the street in Belly Belt Camp. The first visit to the site revealed that the entrance to the stairway was narrow and long, and that if the upper floors were to be used as a public cultural space in the future it would have a hidden feel. We used steel plates to nestle a white corridor into the original entrance passage and set the entrance door back to the inner entrance, the new white corridor and the street form a transitional grey space, creating a new connection with the street.
▼白色入口走廊©吴昂
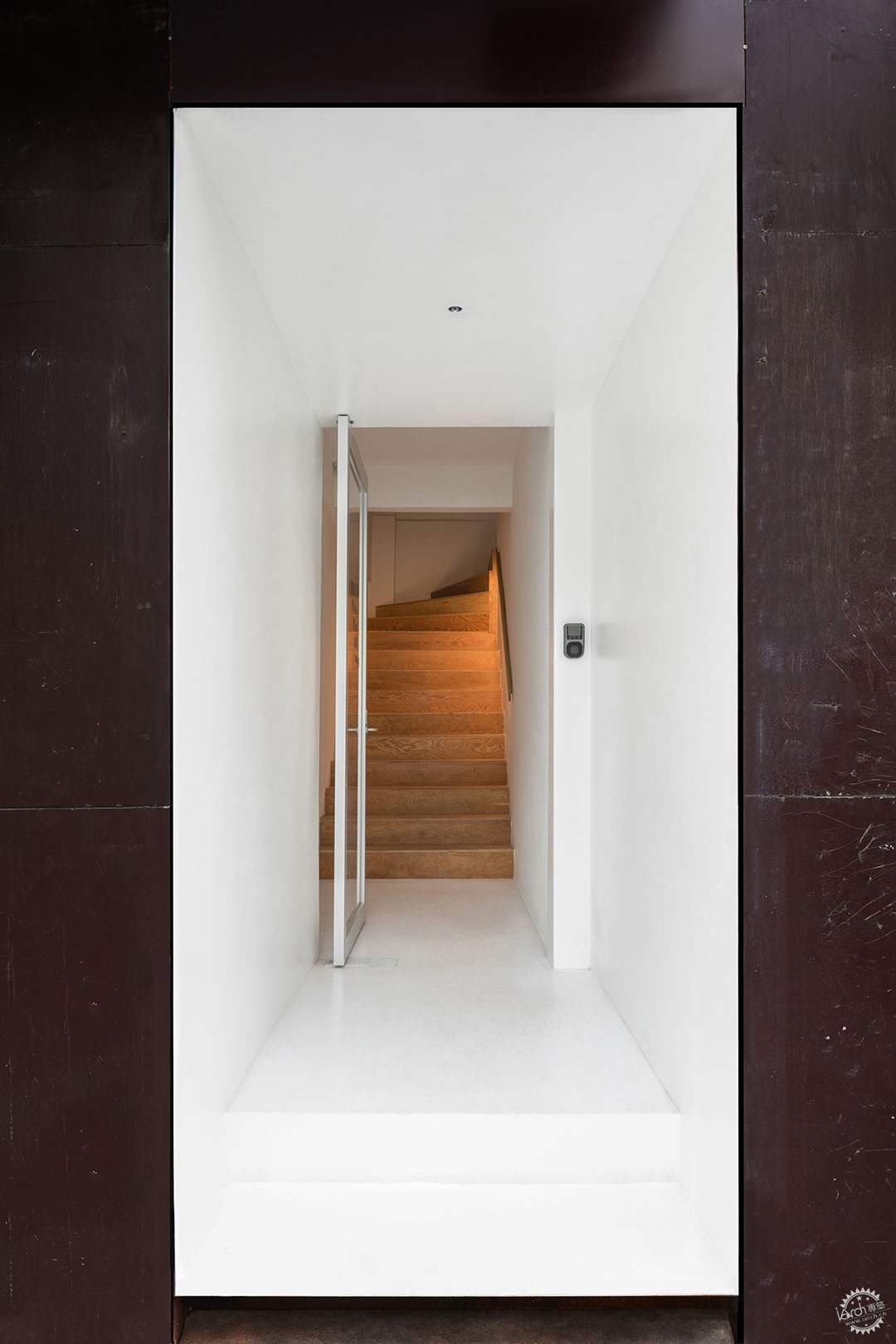
原建筑虽然位于街角,拥有比较开阔的视野,但是二三层场地的使用原先是一家教育培训机构,内部利用片墙分隔出了若干个相连的小房间,特别是二层临街两侧窗户竟然是被完全封堵上的。我们可以想象学生在如此封闭,没有自然采光的环境下学习是一件多么糟糕的事情。于是拆除了窗户外围的封闭结构,内部环境得以重见天日,透过窗户看向室外,仿佛置身于城市规模的尺度中。如何营造出一个轻松、自在、具有包容性的空间氛围至关重要。
Although the original building was located on the corner and had a relatively open view, the second and third floors were originally used by an educational and training institution, and the interior was divided into a number of small connected rooms using a piece of wall, especially on the second floor where the windows on both sides of the street were completely blocked. We can imagine how bad it would have been for the students to study in such an enclosed environment with no natural light. So the closed structure around the perimeter of the windows was removed and the interior was able to see the light again, looking out through the windows as if in a city scale scale. It was vital to create an atmosphere of relaxed, spontaneous and inclusive space.
▼原始建筑外立面©吴状
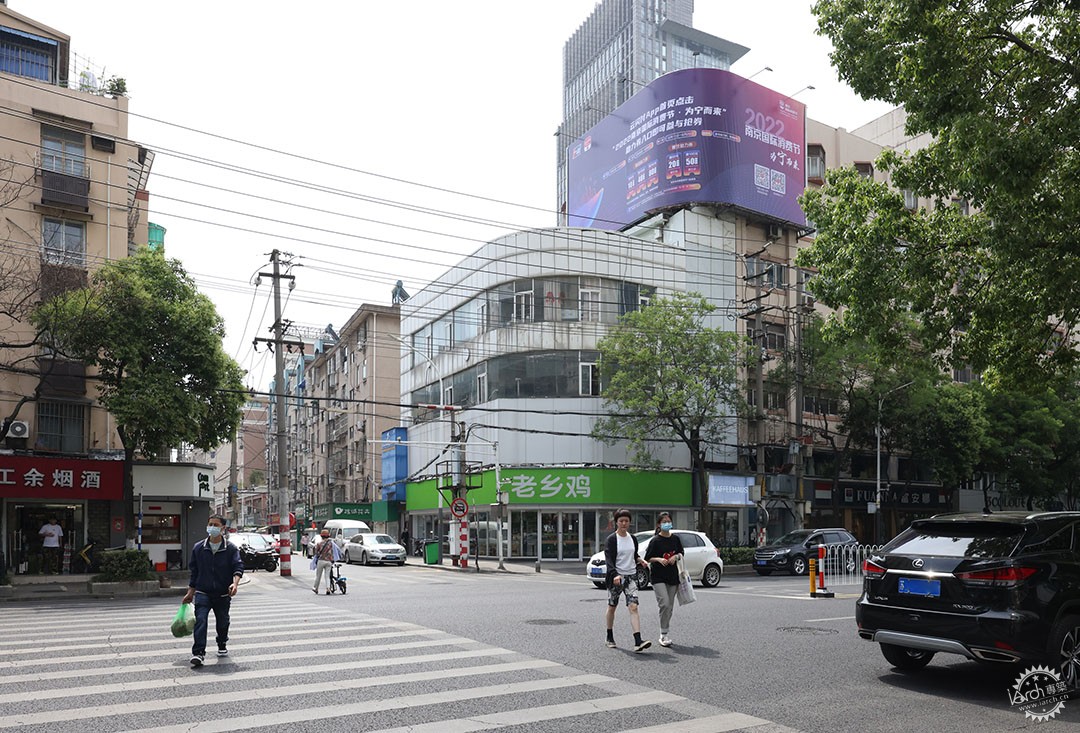
二层是一个功能复合型空间,在这个140平的单层空间内需要满足图书展陈、收银、文创展示、咖啡、调酒、客座区域、休闲、活动沙龙、Live等功能。白天是以书店为业态模式对外开放,晚上则会在此基础上融入酒吧的功能。
The second floor is a functionally complex space that needs to cater for book displays, cashier, creative displays, coffee, bartending, guest areas, relaxation, event salons, Live and other functions within this 140 sq ft single floor space. During the day, the space will be open to the public as a bookstore, and in the evening, it will be integrated with a bar function.
▼夜晚建筑外立面©吴昂
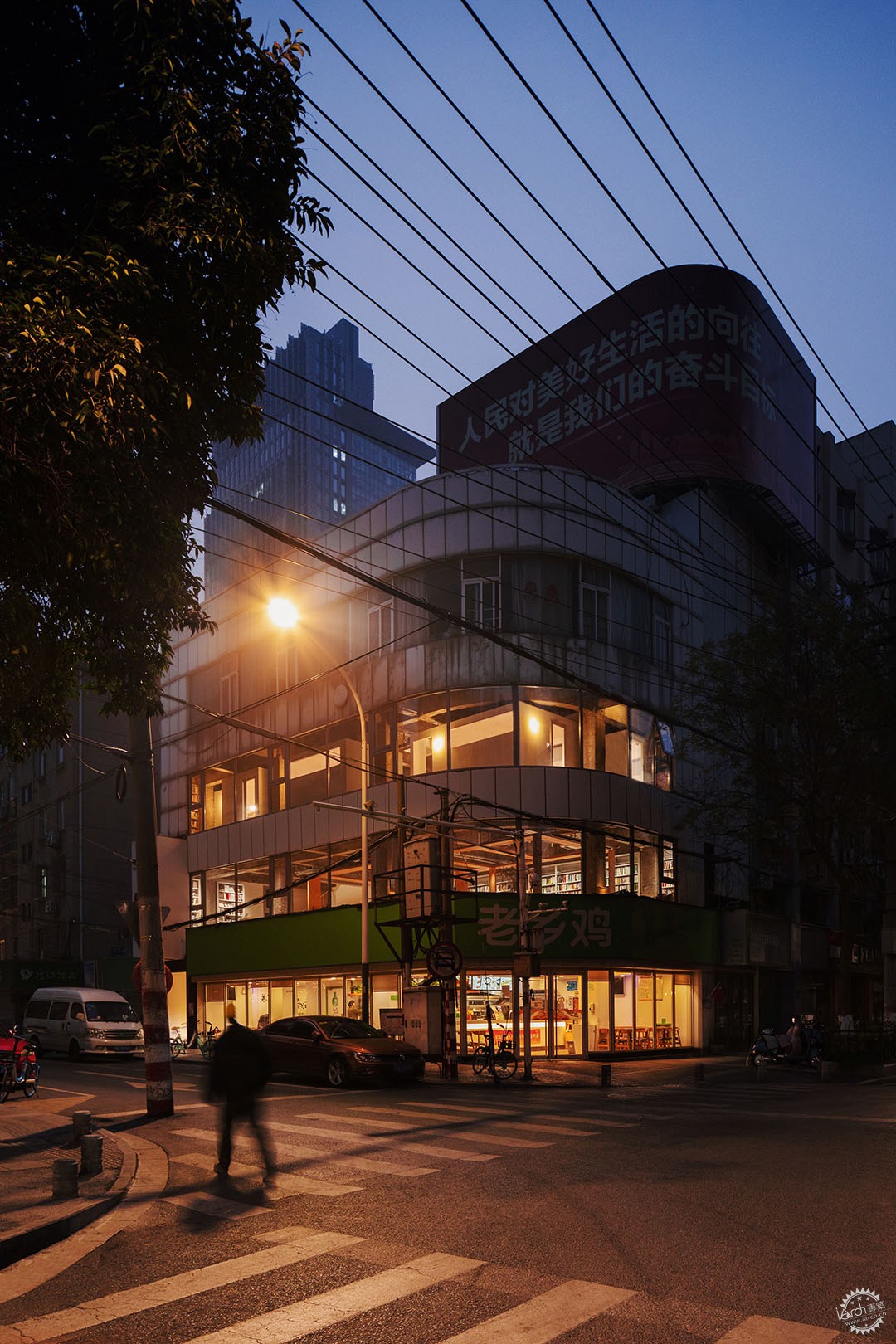
作为公共空间是需要能够包容不同人群使用的场所,大家在这里能够创造出自己的空间,发掘出属于自己的使用方式。就像在公园里,我们时常看到长凳上亦或是凉亭内有人静静地读书;有嬉闹的孩子;有促膝攀谈的大妈;有围坐下棋的大爷…不同年龄不同目的的人聚集在一起呈现出一片轻松的场景,有各种事件在同一时间和空间内发生,有着丰富多样的状态。我们希望在这里也能够实现公园般的场景意向。是否可以有这么一个凉亭也能实现这样的场景并解决相应的问题呢?几经推敲后,建构可以容纳所有功能和场景的凉亭方案得以成型。
Public space is a place where people can create their own space and discover their own way of using it. Just like in a park, we often see people reading quietly on a bench or in a pavilion; children playing; a woman chatting; a man sitting around playing chess... People of different ages and purposes come together to create a relaxed scene, with various events happening at the same time and space, in a rich variety of states. We want to realise the intention of a park-like scene here too. Could there be a pavilion where such a scene could be realised and the corresponding problems solved? After some deliberation, a plan was developed for a pavilion that could accommodate all the functions and scenes.
▼凉亭©吴状
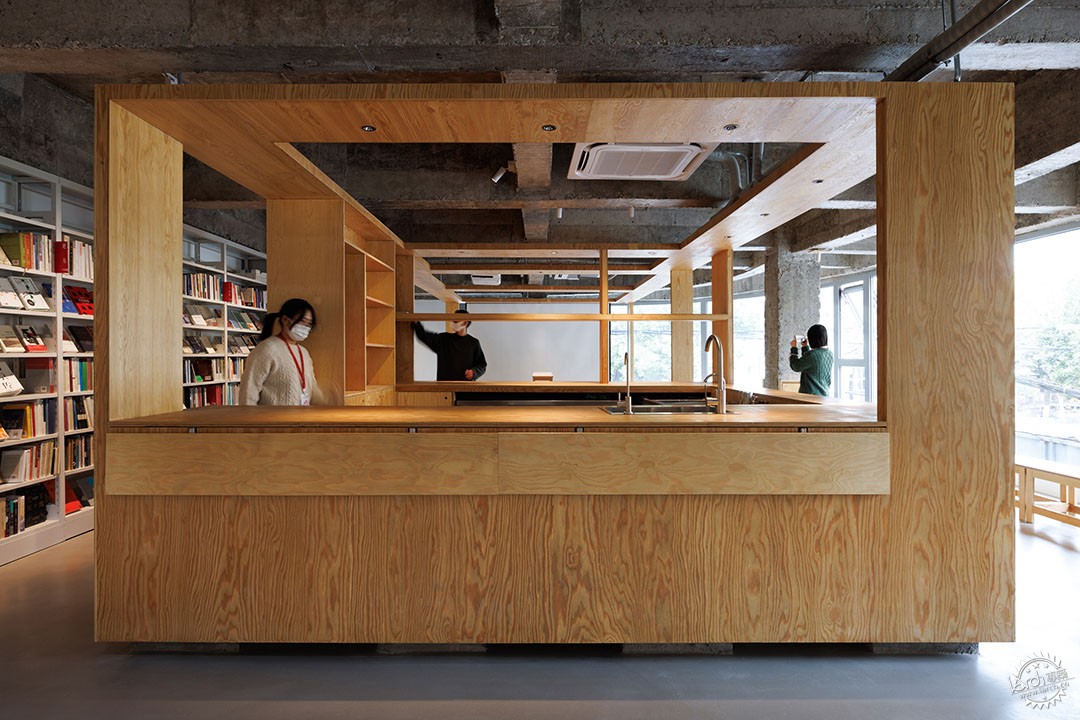
▼凉亭与外部环境©吴状
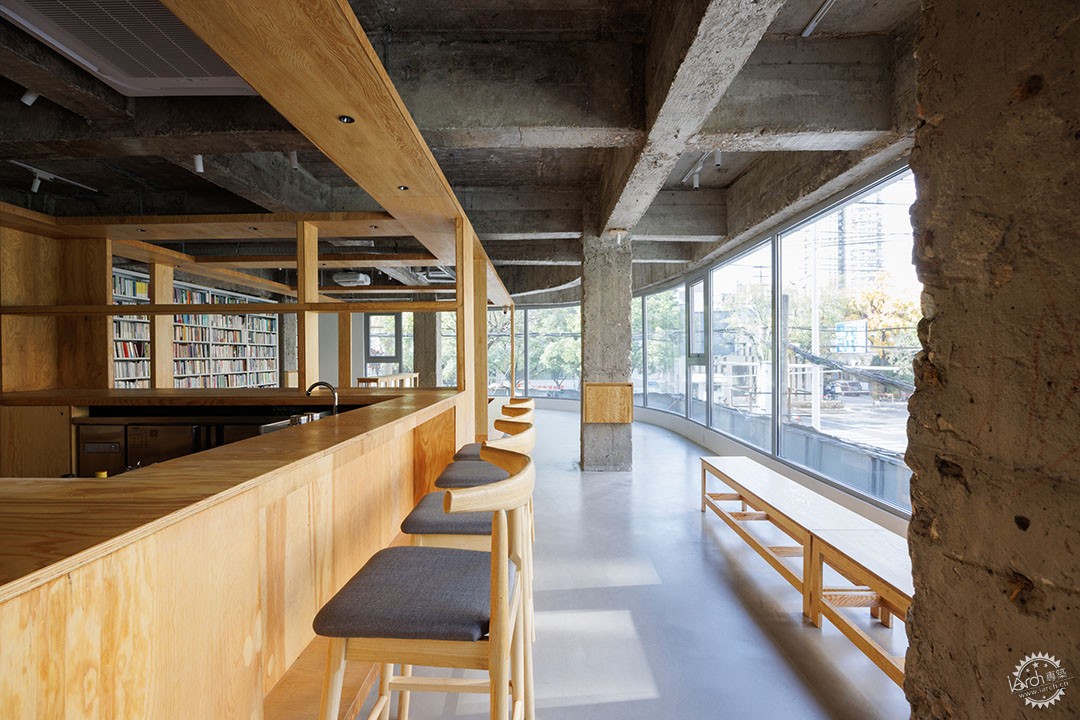
▼透过凉亭内部走廊看向书架©吴状

▼从书架区域看向城市©吴状

▼从凉亭内部的活动区看向吧台©吴状

一组3.6mX10m的长方形凉亭同时收纳进吧台、陈列、休闲和活动沙龙等功能。原始场地梁下高度只有2.4米,颇显压抑,因此构建的亭子必须足够轻盈通透才能抵消空间的消极影响。最终被掏空只剩下功能和结构属性的亭子被浇筑的混凝土基座轻轻抬起,悬浮在场地中央。
A 3.6m x 10m rectangular pavilion accommodates a bar, a display, a lounge and an event salon at the same time. The original site was only 2.4m high under the beams and was quite oppressive, so the pavilions had to be built light and airy enough to counteract the negative impact of the space. The pavilion, which was eventually hollowed out to its functional and structural properties, was gently lifted by the poured concrete base and suspended in the middle of the site.
▼透明、悬浮的凉亭©吴昂
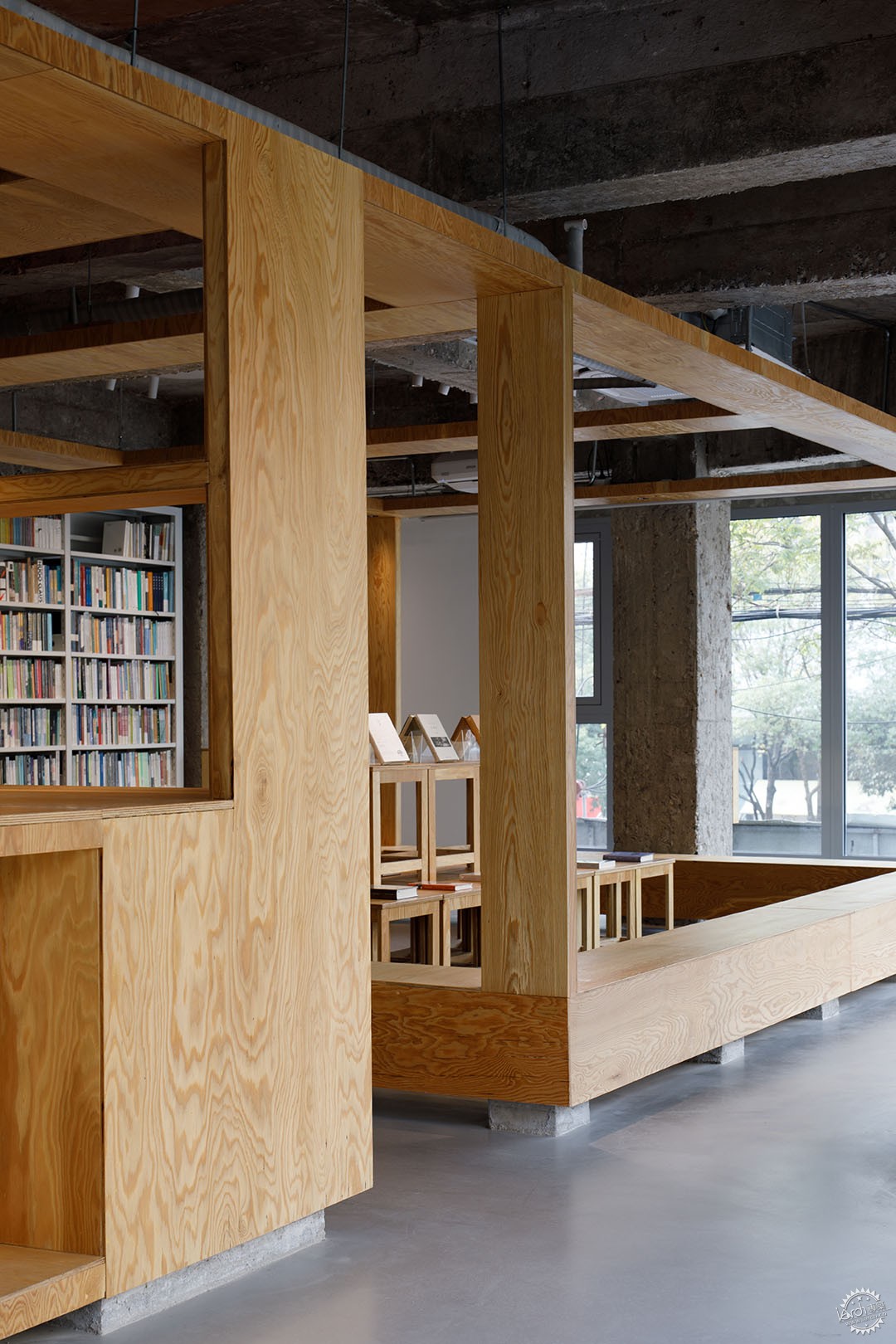
▼被浇筑的混凝土基座抬起的凉亭©吴昂
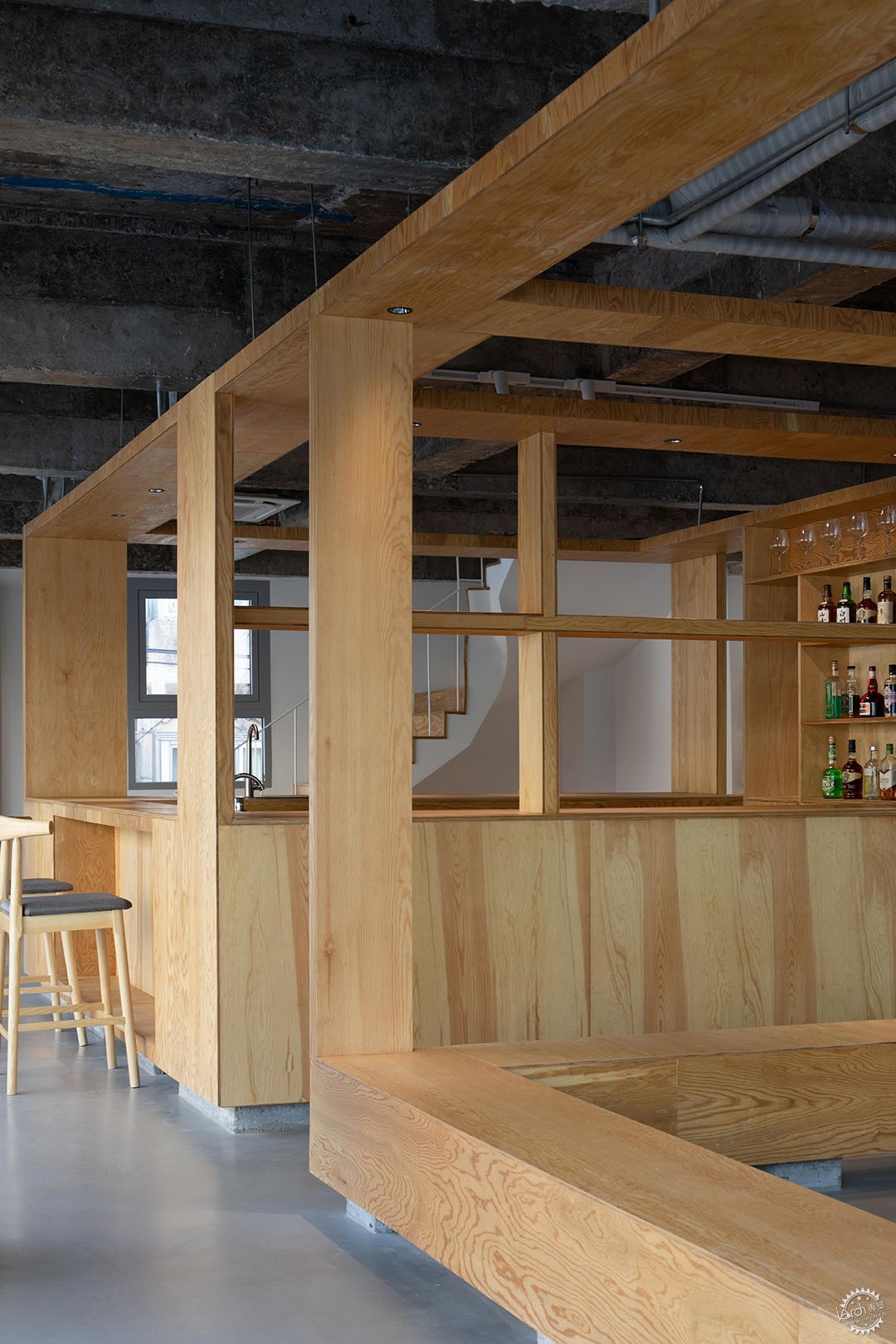
▼浇筑的混凝土基座细部©吴昂
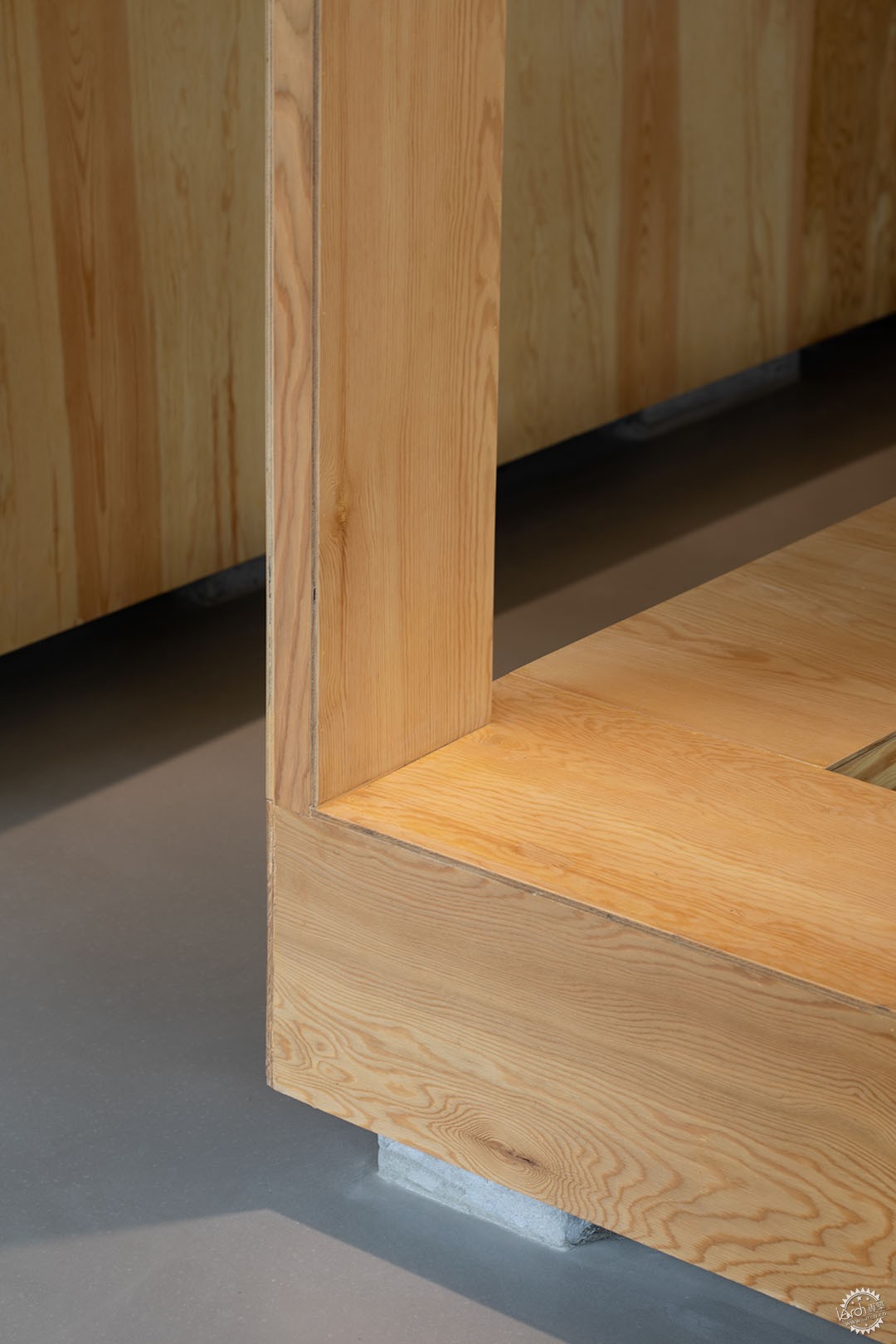
在拆除的时候发现了它建造过程中的许多记忆点,这些即使看似不完美的记忆点在原始混凝土的表面呈现出一种原始的气质。于是,我们清除了抹灰层,不断打磨,让这种原始气质上升到具有自身魅力的状态,原建筑的记忆得以延续。
The dismantling revealed many points of memory from its construction, which, even if seemingly imperfect, took on a primitive quality on the surface of the original concrete. We then removed the plaster layer and polished it, allowing this originality to rise to a state of its own charm and the memory of the original building to live on.
▼原始混凝土空间记忆©吴状
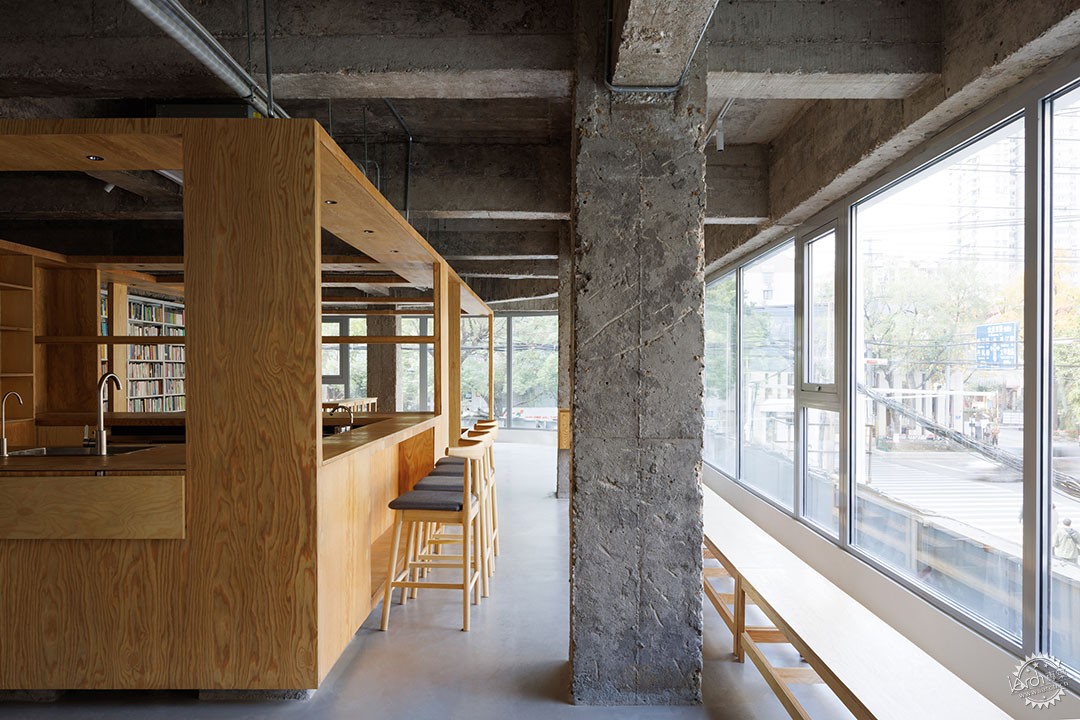
从一层入口上到二层,正对着楼梯口的方向,可以看到白色金属书架依托墙面顺次展开,与凉亭中间形成一段通长的走廊,从书架上取下书籍后身体可以顺势后退坐在亭子边缘的长凳上阅读。亭子的内外都是可以坐人的,中间被围合成的区域像是剧场,进入的方式很特别,需要抬腿跨进去。到了晚上,这里也成为了三五好友小酌的“逍遥池”。
On the second floor, facing the stairway, you can see white metal bookshelves spread out against the wall, forming a long corridor in the middle of the pavilion, from which you can take books and sit back on the benches at the edge of the pavilion. The pavilion is seated both inside and outside, but the area in the middle is enclosed and resembles a theatre, with a special way of entering by lifting your legs. In the evening, the pavilion becomes a "relaxing pool" for friends to have a drink.
▼凉亭和书架间的走廊©吴状
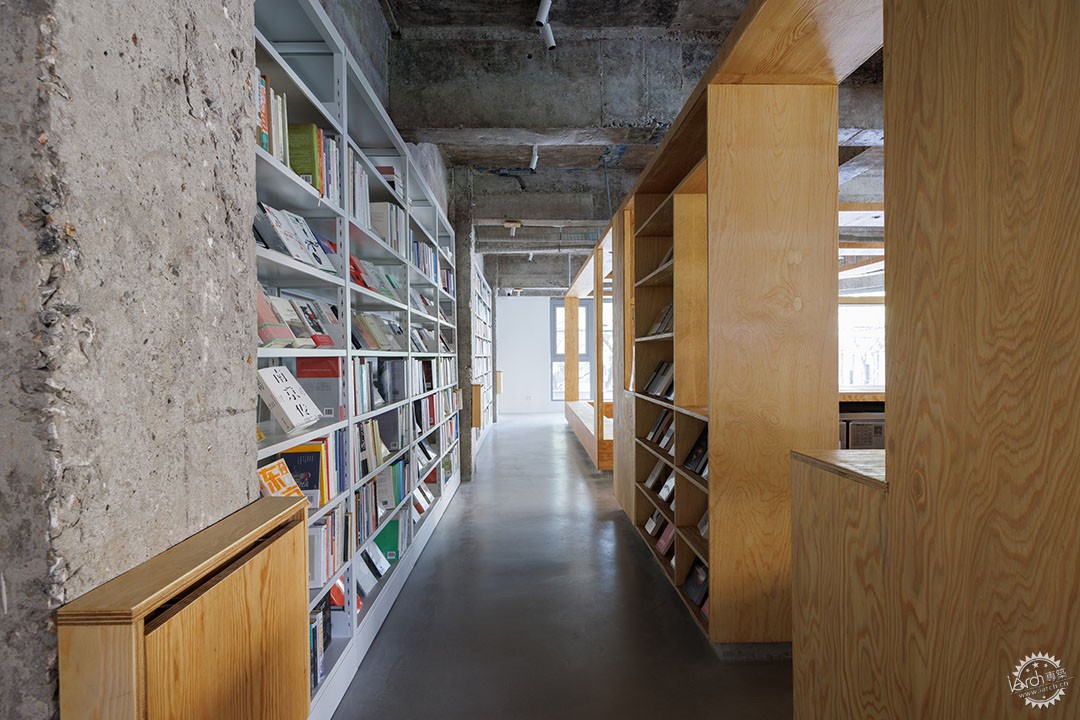
▼从走廊看向楼梯©吴状
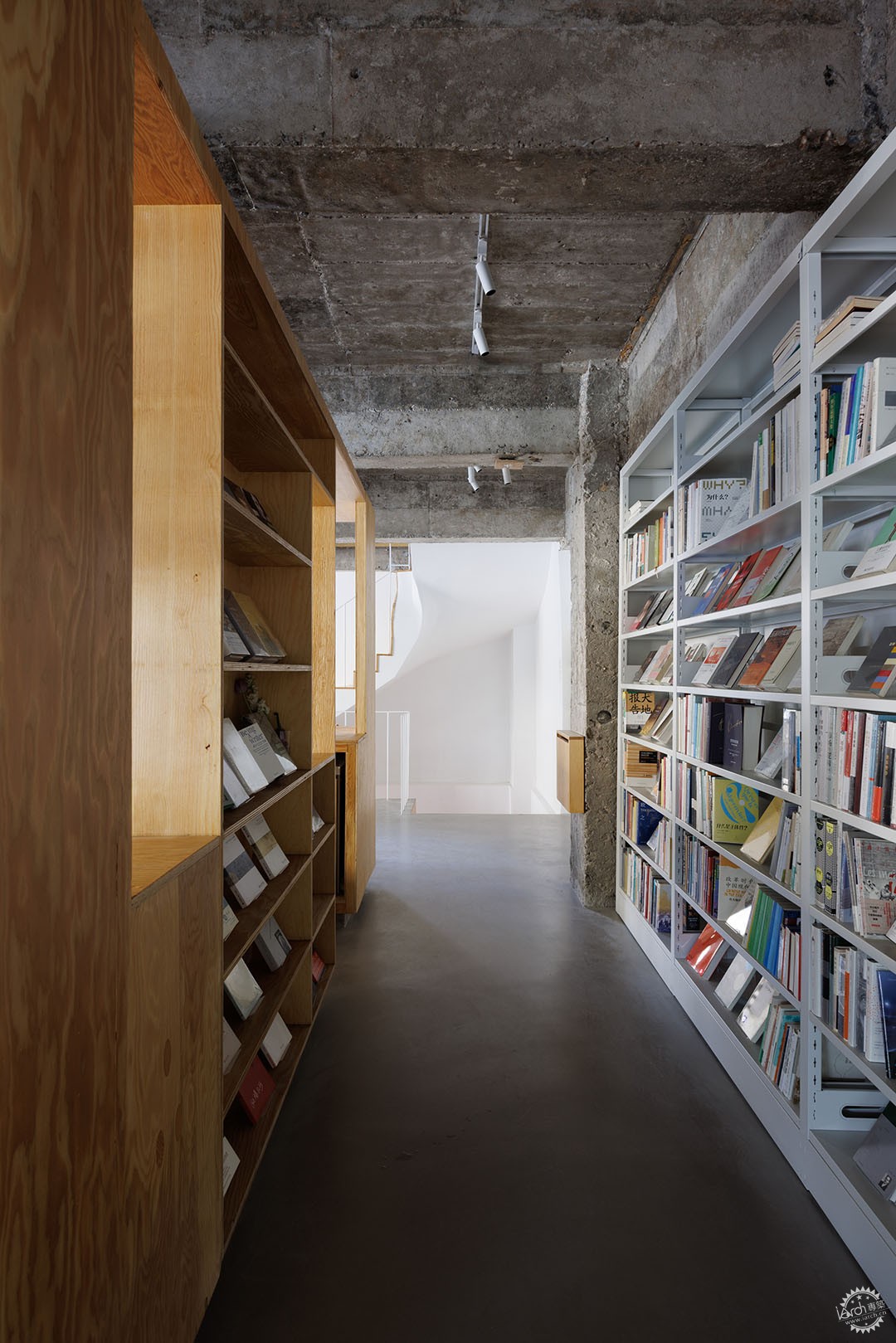
▼坐在凉亭边阅读的人©吴状
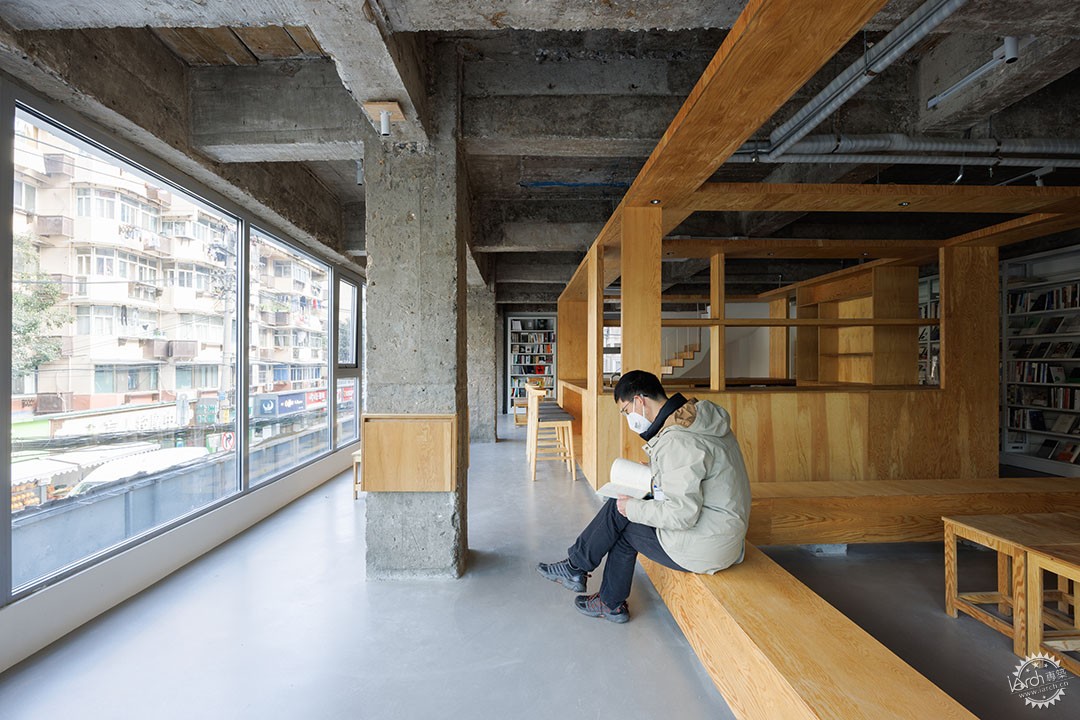
构建弹性的场景使用机制
Building a flexible use of the space
二层空间在晚上同时需要满足酒吧的功能,如此受限的面积是无法满足同时构建两种独立的场景使用机制,因此转而考虑如何让两者功能属性互相融合借用的方式来实现。
新构建凉亭的吧台区域白天是咖啡制作的功能,晚上则是调酒的功能;柱子上可翻折小桌板,白天可作为阅读桌来使用,晚上就是一个独立的单人位小桌台;不论白天还是晚上大家都可以坐在亭子四周和临窗一侧的长凳上。两种功能场景重叠在一起,甚至我们每天也会看到左手捧着书右手端着酒杯的情景在拱廊计划出现。
The space on the second floor has to serve both bar functions in the evenings, but the restricted area cannot accommodate two separate scene-use mechanisms at the same time, so instead we considered ways to integrate the two functional attributes and borrow them from each other.
The bar area of the newly constructed pavilion is used for coffee making during the day and bartending at night; the folding table on the pillar can be used as a reading table during the day and a stand-alone single table at night; everyone can sit on the benches around the pavilion and on the window side during both day and night. The two functional scenes overlap, and we even see it every day in the arcade plan with a book in the left hand and a glass of wine in the right.
▼吧台一侧©吴状
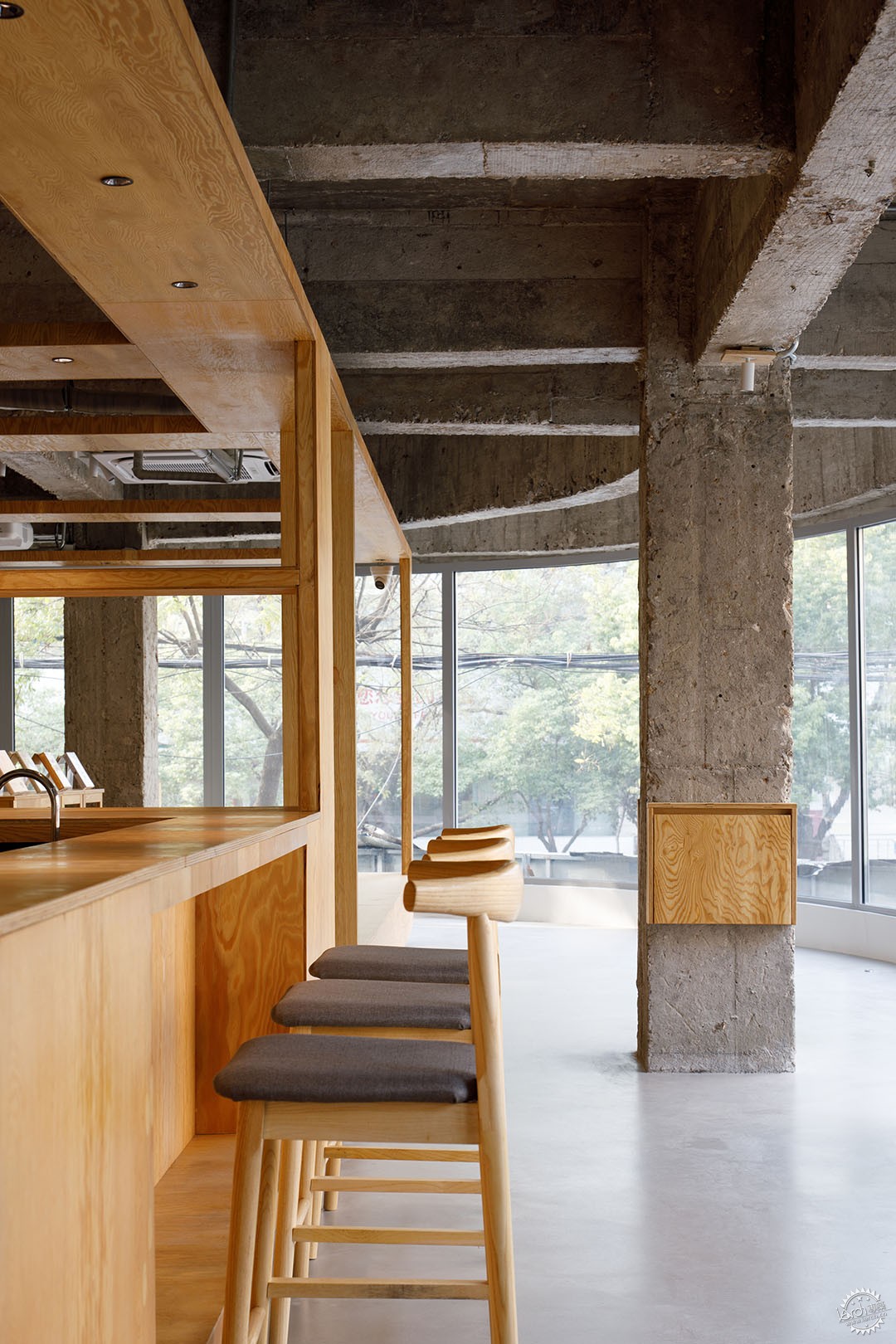
▼坐在临窗一侧的人©吴昂

▼从走廊看向吧台一侧©吴昂
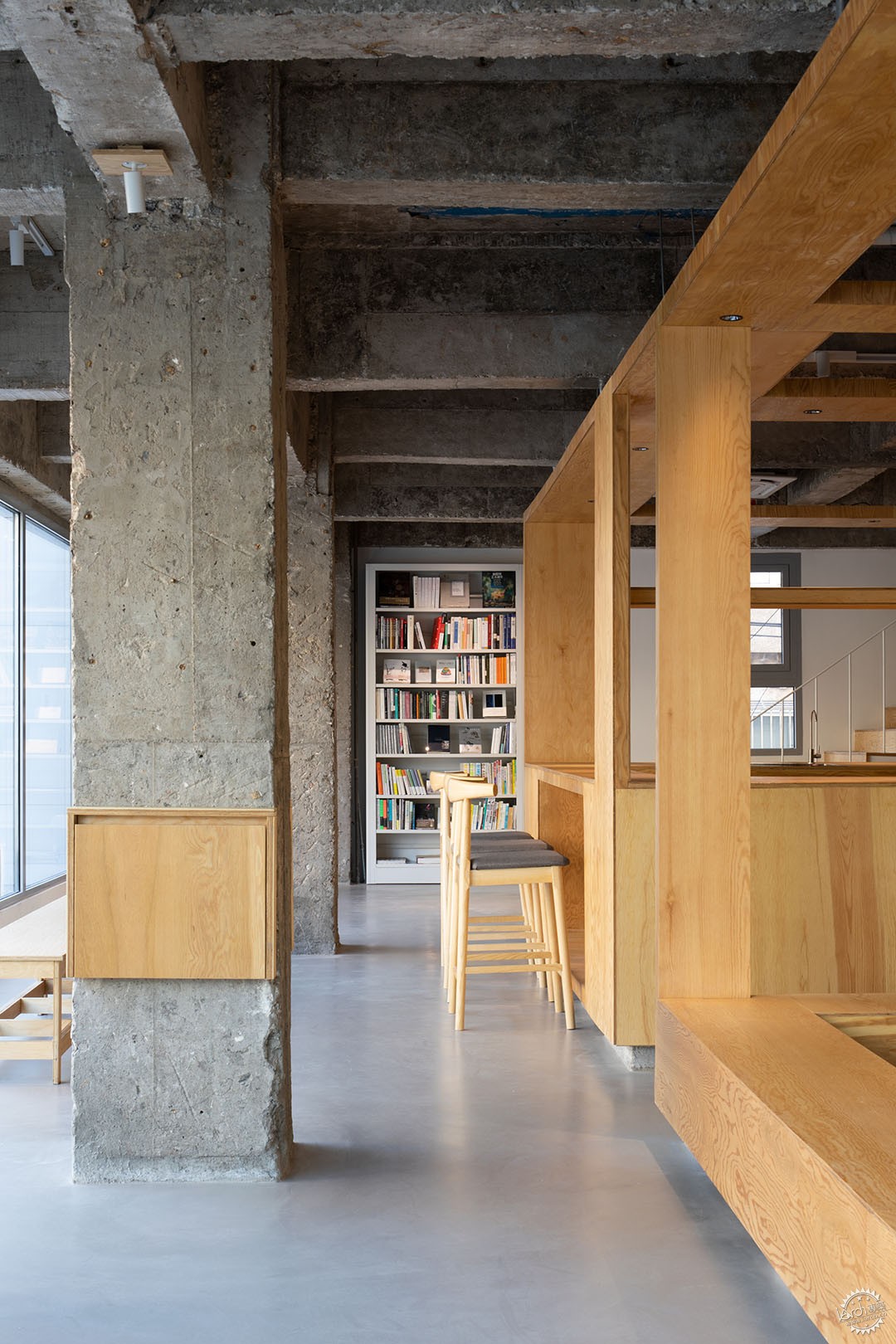
▼可翻折的小桌板细部©吴昂
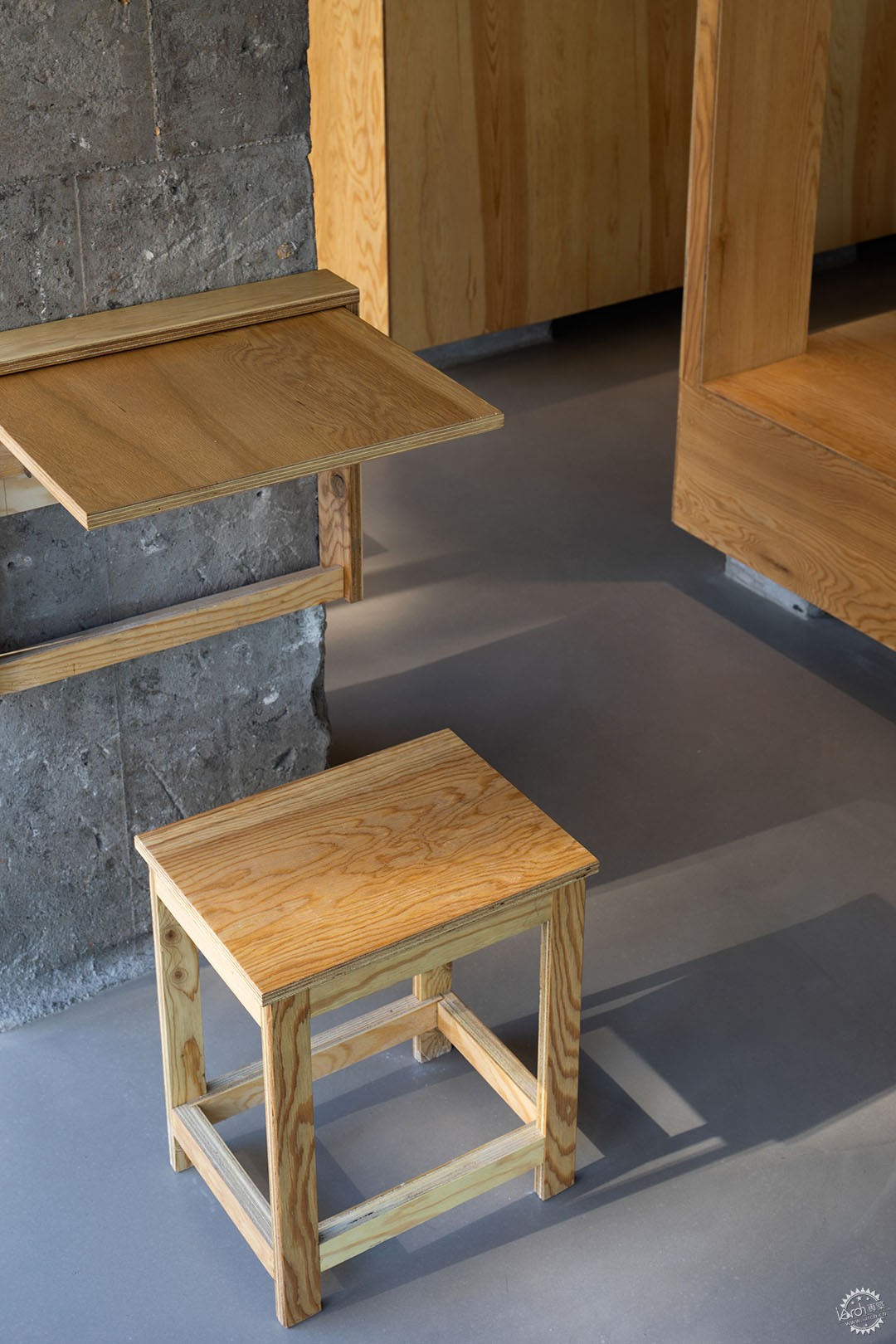
如果把图书展陈和活动状态进行分类,可以分为静态场景和动态场景。这两种场景各有各的优势和不足。作为固定的常规展示,这些静态的图书陈列虽然维护比较方便,但也容易让人感到乏味。对于精心策划的动态活动,如果顺利的话可以持续保持人气和氛围,但也会加大运营成本,在没有开展活动的时候硬件也就失去了它存在的意义。除此之外,我们实际还面临着日常的图书展陈所需要的展台规模大小;活动时所需要满足足够的座位数;以及活动结束后这些椅凳的搬运撤离;如何收纳储藏等问题。因为场地所带来的诸限制因素,我们不得不考虑采用融合静态场景和动态场景的运营机制。
If we classify the state of book displays and activities, they can be divided into static and dynamic scenes. Each of these scenes has its own advantages and disadvantages. As fixed, regular displays, these static book displays are easier to maintain but also tend to get boring. For carefully planned dynamic events, they can sustain popularity and atmosphere if they go well, but they can also increase operating costs and the hardware loses its purpose of existence when no events are running. In addition to this, we are faced with the practical issues of the size of the stand required for daily book displays, the number of seats required for the event, the removal of the chairs and stools after the event, and how to store them. Because of the constraints imposed by the space, we had to consider an operational mechanism that combined static and dynamic scenes.
▼透过吧台看向陈列区©吴状
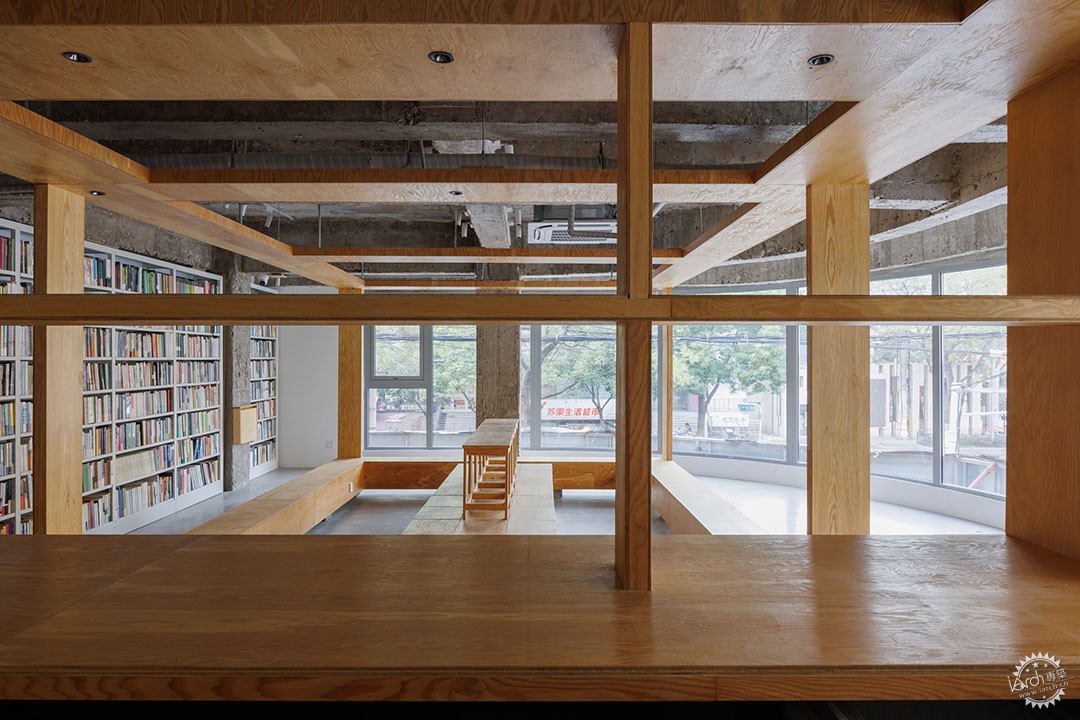
通过构建方凳的组合机制,将若干个问题融合成一个问题,最终得以巧妙化解。方凳可以自由堆叠成展台,根据所需要展陈的规模可以自由扩大或缩小。一旦场地需要用于举办活动,大家可以顺手搬个凳子在场所内找到自己舒适的位置坐下,等到活动结束后再放回原处作为展台使用。我们希望方凳的组合机制不单单是解决功能的问题,更是希望能够通过这个过程和所有参与者之间建立起深刻的联系。
By constructing a combination of benches, several problems can be solved by combining them into a single problem. The benches can be freely stacked into stands and can be expanded or reduced depending on the size of the display required. Once the venue has been used for an event, people can move a stool and find a comfortable place to sit in the venue, and then return it to its original position as a stand when the event is over. We hope that the mechanism of combining square benches will not only solve the problem of functionality, but that through this process a deep connection will be established between all participants.
▼静态场景下可自由堆叠组合的方凳©吴状
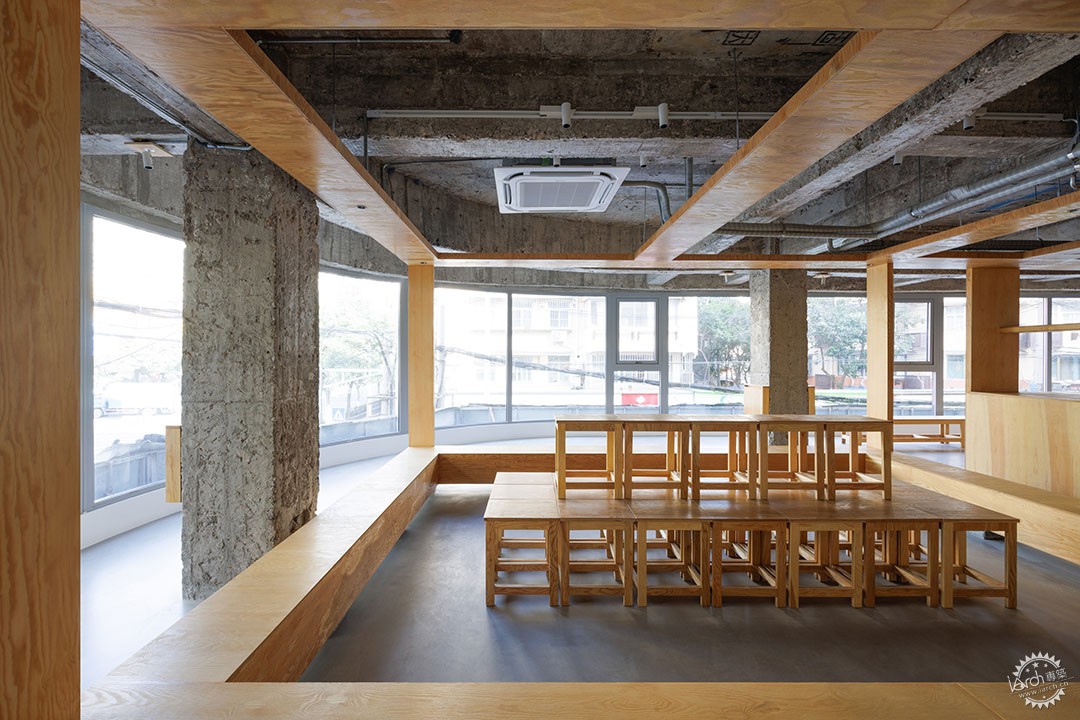
▼方凳堆叠起的展台©吴状
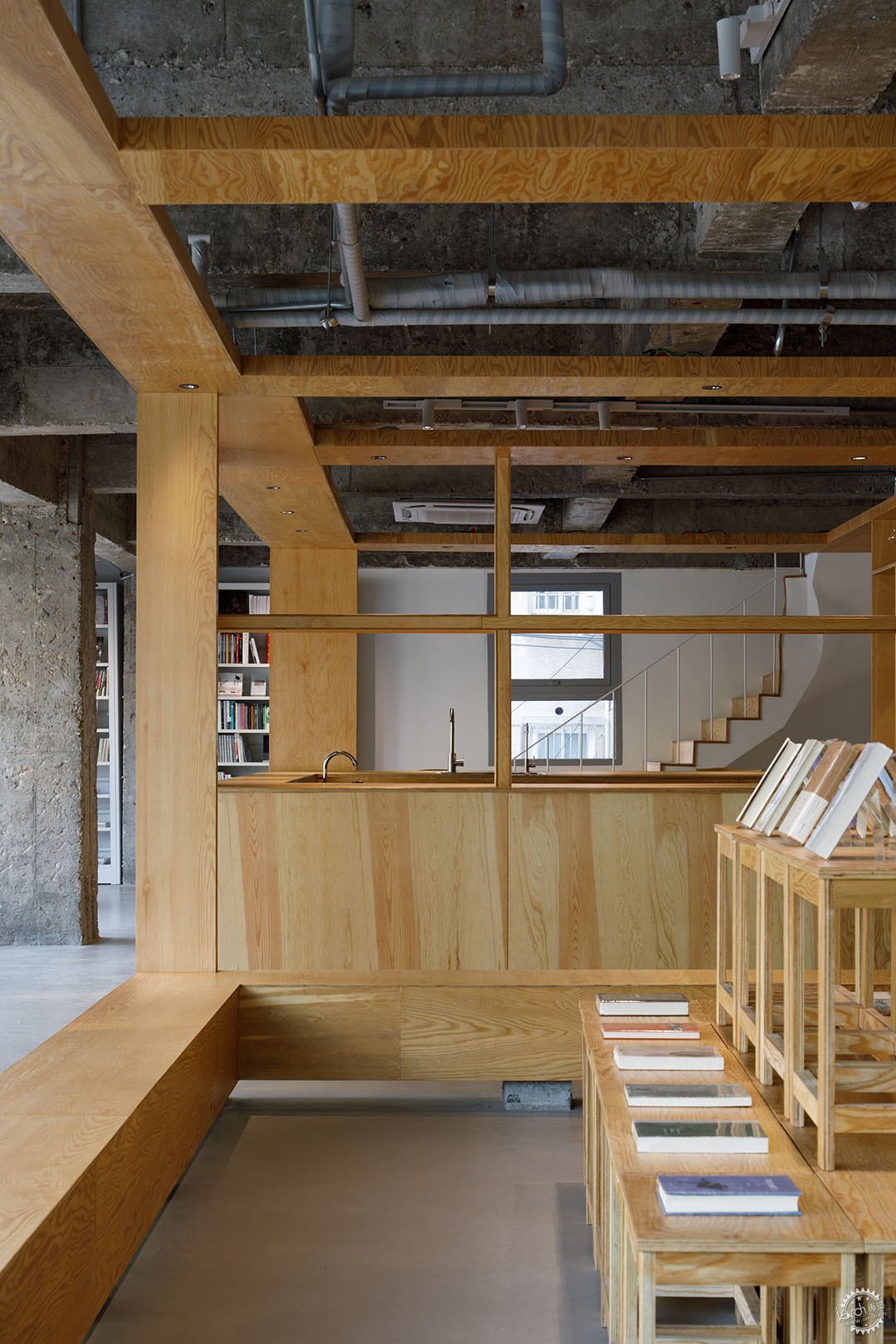
▼动态场景下可自由挪动的方凳©吴昂
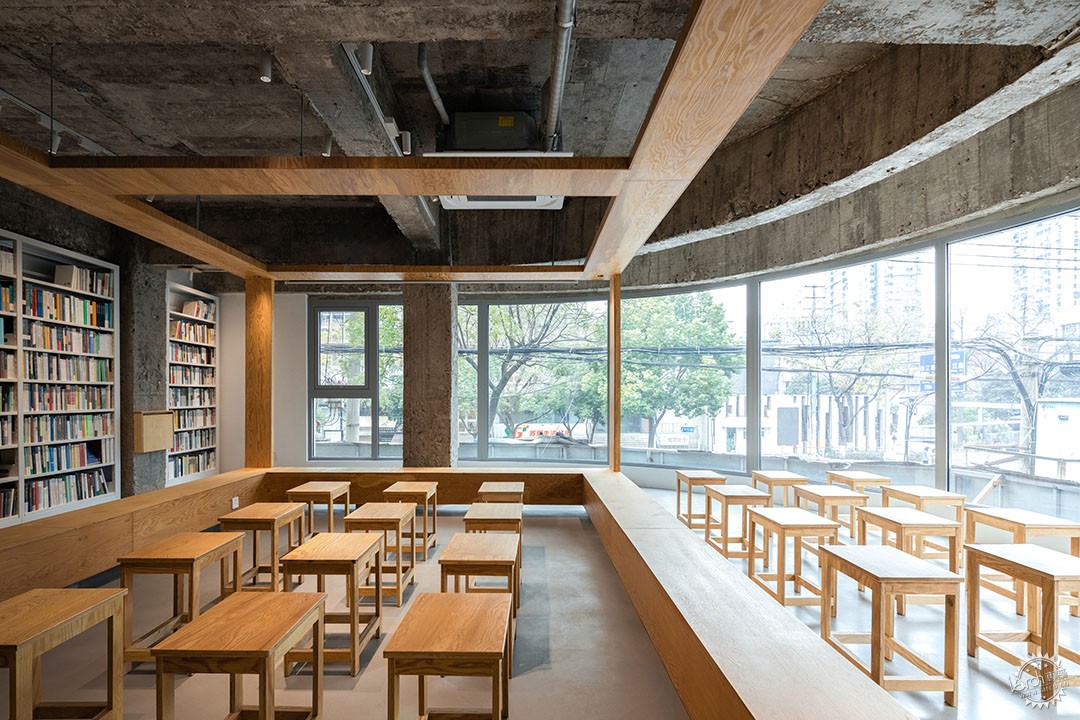
▼方凳©吴状
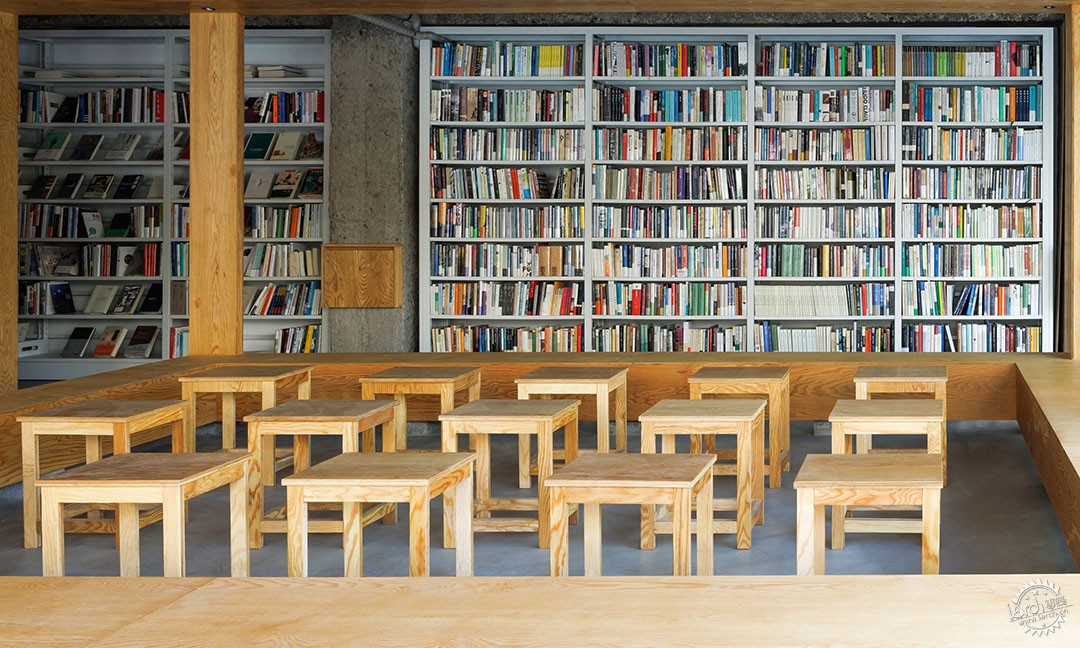
离散配置,通过走廊创造环境
Discrete configuration, creating an environment through corridors
三层场所的常态化功能主要是自修室、心理抱持室、办公室以及图书的展陈。传统的自修室是在一个大房间里尽可能多的摆布座位,为了兼顾功能的相对私密性,又能实现场地内部的流动性,于是有了将空间进行拆解、分离的想法。有别于传统在一个大空间里做出隔间,想要创造出一种截然不同的空间系统。
The permanent functions of the three-storey venue are mainly self-study rooms, psychological holding rooms, offices and the display of books. Traditionally, self-study rooms are arranged in a large room with as many seats as possible. In order to balance the relative privacy of the functions with the mobility within the venue, the idea of dismantling and separating the spaces was developed. The idea was to create a very different system of space from the traditional compartmentalisation of a large space.
▼连接二三层的楼梯©DONG建筑影像
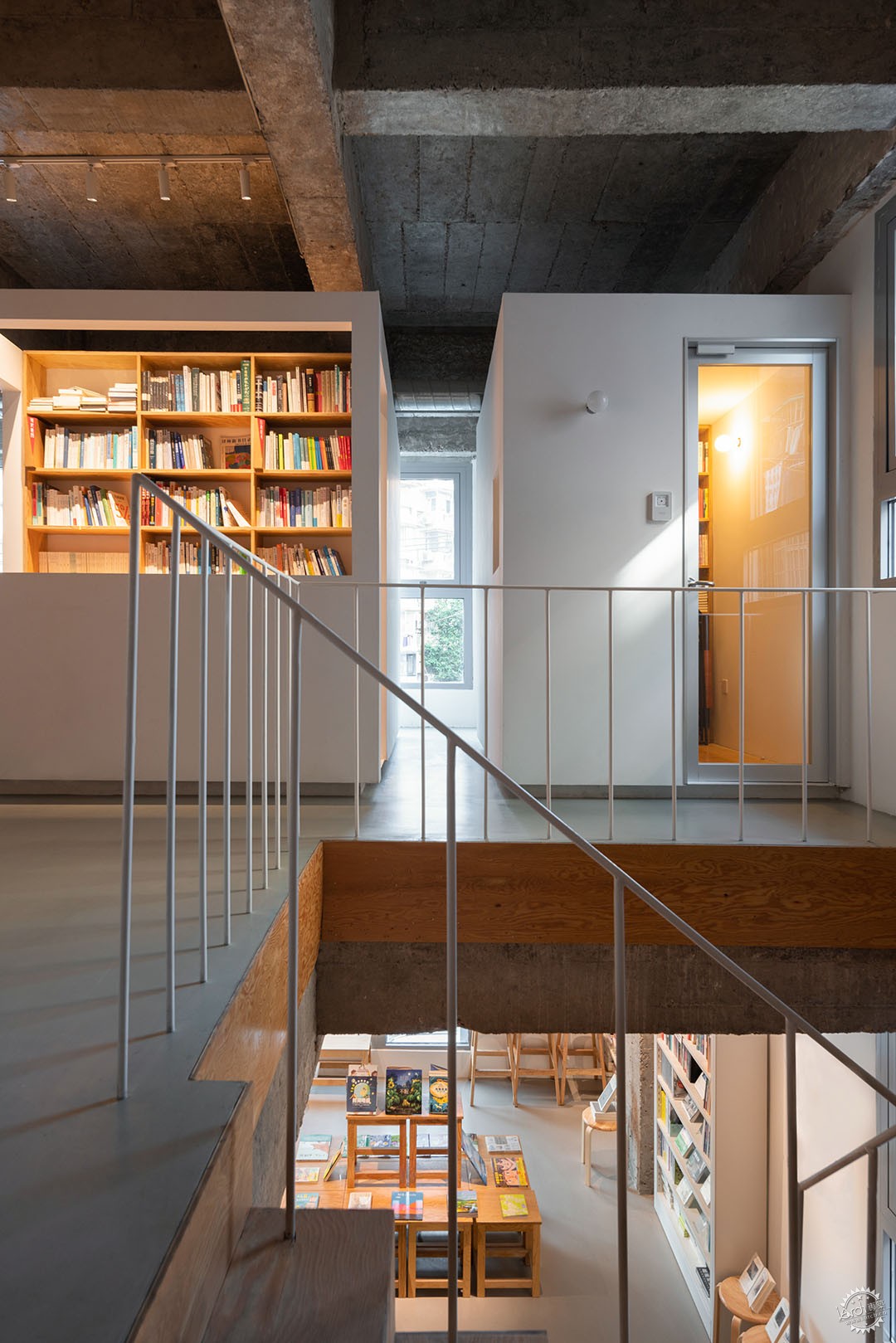
最终空间被拆解成6个独立的房间,设置成同一高度不同尺度规模,在场地内离散分布,通过走廊又彼此连接,并创造出周围环境。其中两个容纳6人间的自修室和2人间的自修室在其内部我们还设置了走廊。内部走廊一侧用于图书的展陈,因为走廊分别设置了两个进出口,所以可以选择任意进出的方式,从书架上选择一本书后身体可以本能性的倚靠在窗洞处。房间及其内部走廊,白色轻盈的房间既独立又不完全封闭,和外部走廊空间保持着适度的透明度。
The space was eventually dismantled into six separate rooms, set at the same height and in different scales, distributed discrete within the site and connected to each other by corridors and creating a surrounding environment. Two of the study rooms, which house six students and two students, have corridors within them. One side of the internal corridor is used for the display of books, as the corridor has two separate entrances and exits, so that one can choose to enter and exit in any way one wishes, and one can instinctively lean on the window hole after selecting a book from the shelf. The room and its internal corridor, white and light, are both separate and not completely enclosed, maintaining a moderate degree of transparency with the external corridor space.
▼独立的白色房子©吴昂
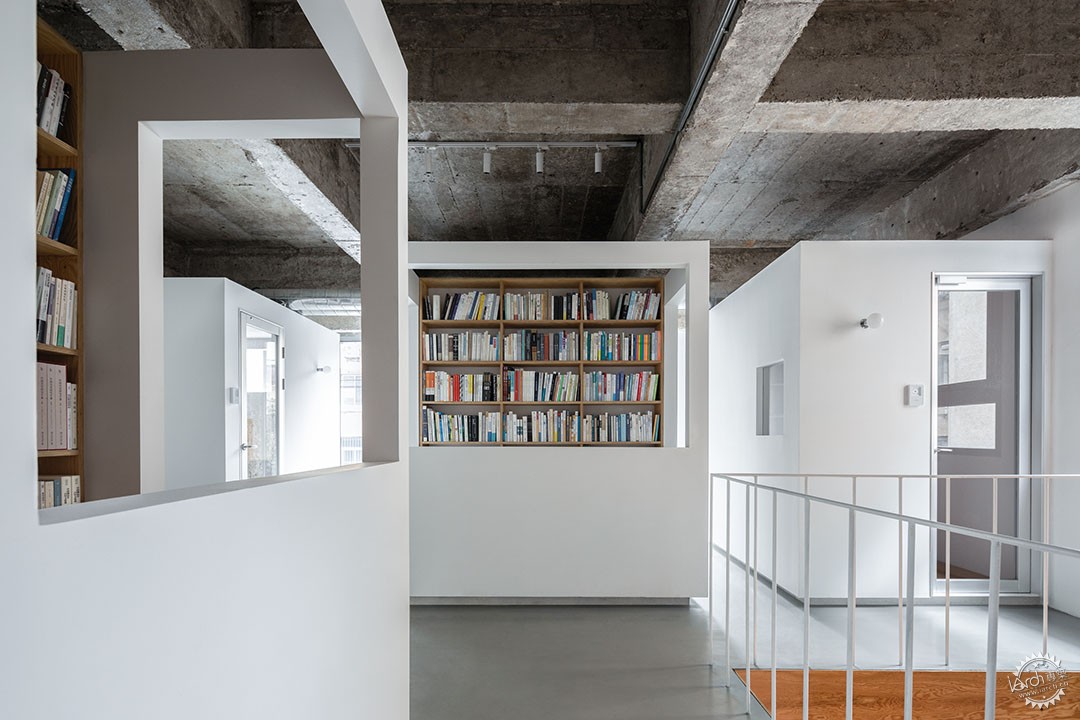
▼从走廊看向内部环境©吴昂
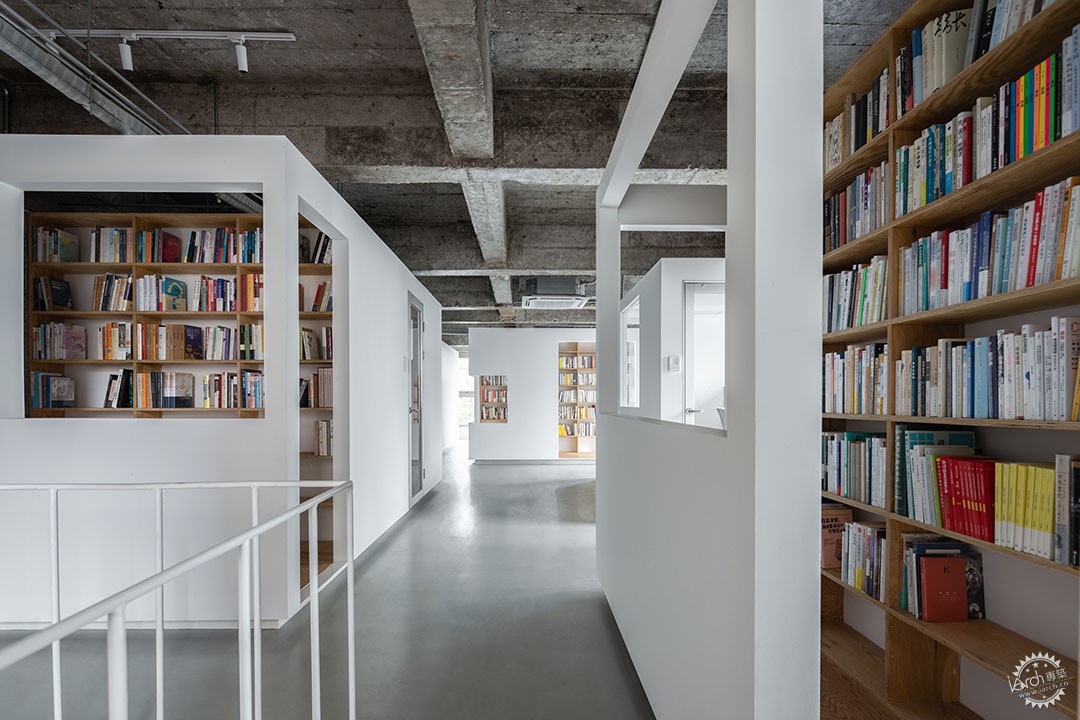
▼离散分布的独立房间©吴昂
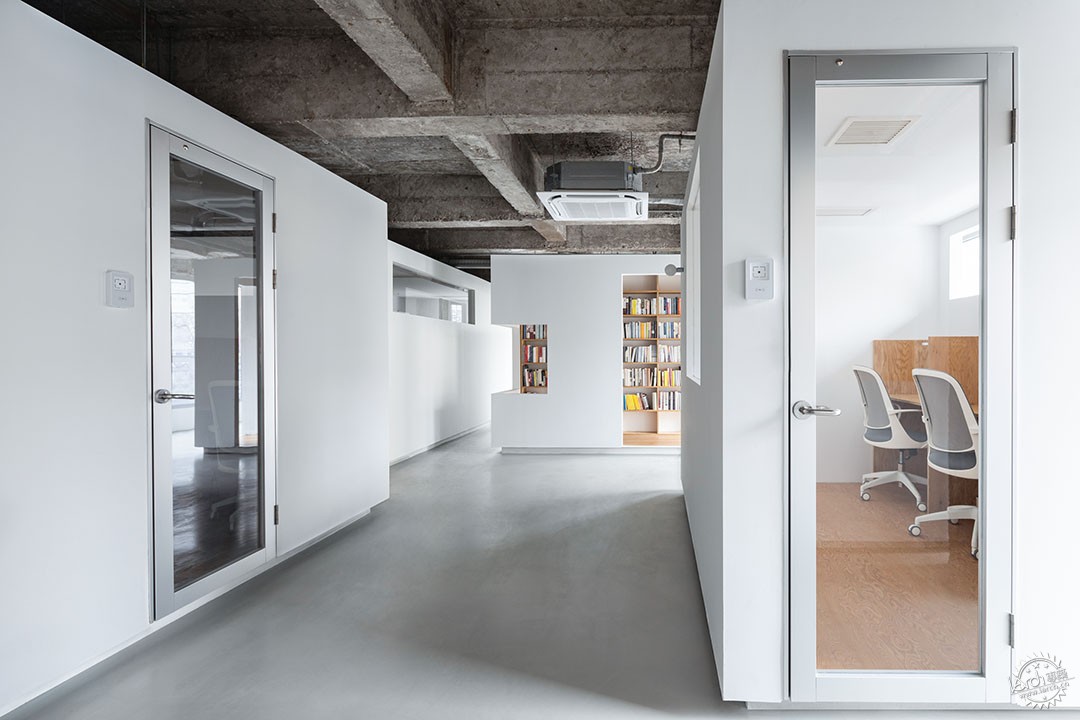
▼多孔透明的独立房间©吴昂
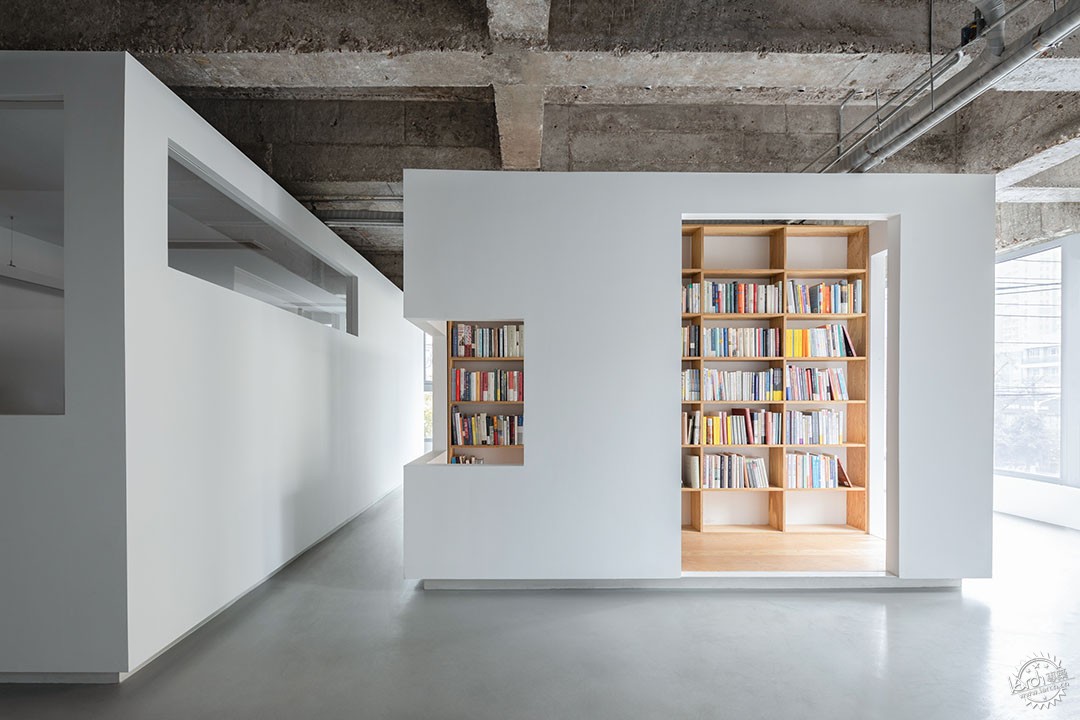
没有将这些功能塞满在一个大房间里,而是由离散的配置方式来创造场地的开放性,同时也赋予了这些独立房间使用上的弹性。考虑到场地也会策划举办小型展览,除了外部的走廊可以作为开放式展览空间,这些独立的小房间也可以作为独立的内容来展陈。并且可以根据展览规模灵活使用这些独立房间,也可以同时举行不同主题的展览。
Rather than cramming these functions into one large room, the discrete configuration creates an openness to the site and also gives flexibility to the use of these individual rooms. Considering that the venue is also planned for smaller exhibitions, in addition to the external corridors that can be used as open exhibition spaces, these small individual rooms can also be exhibited as separate content. They can be used flexibly according to the scale of the exhibition, and can also be used for exhibitions on different themes at the same time.
▼用于图书展陈的内部走廊©吴昂
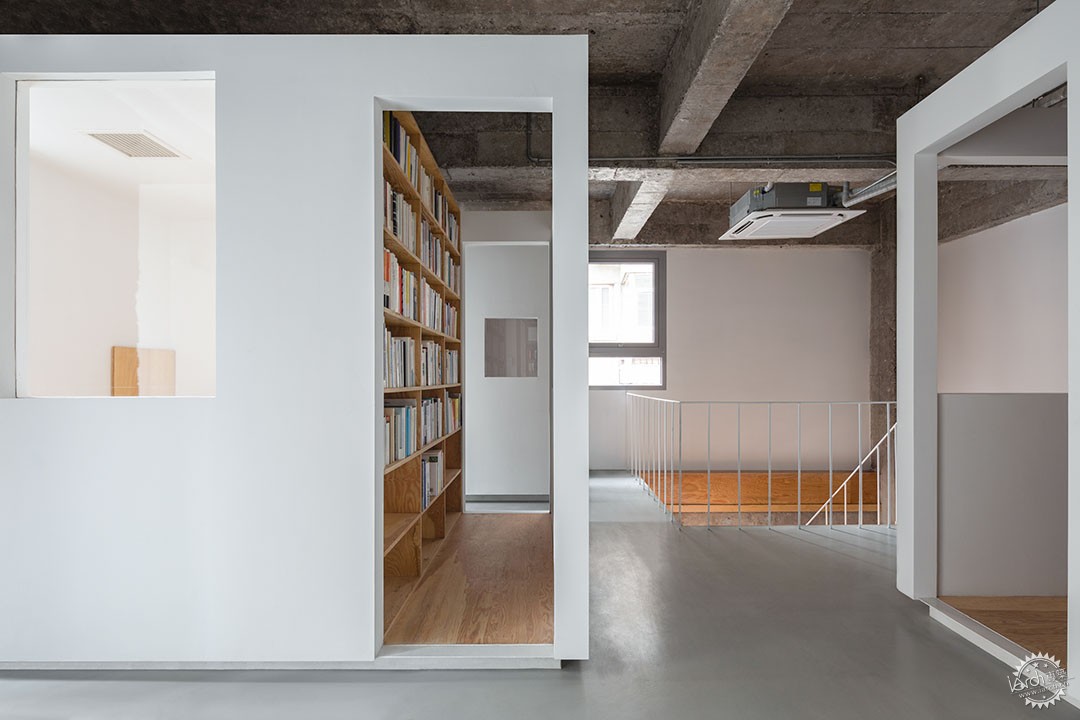
▼通过走廊彼此连接的白色房间©吴昂
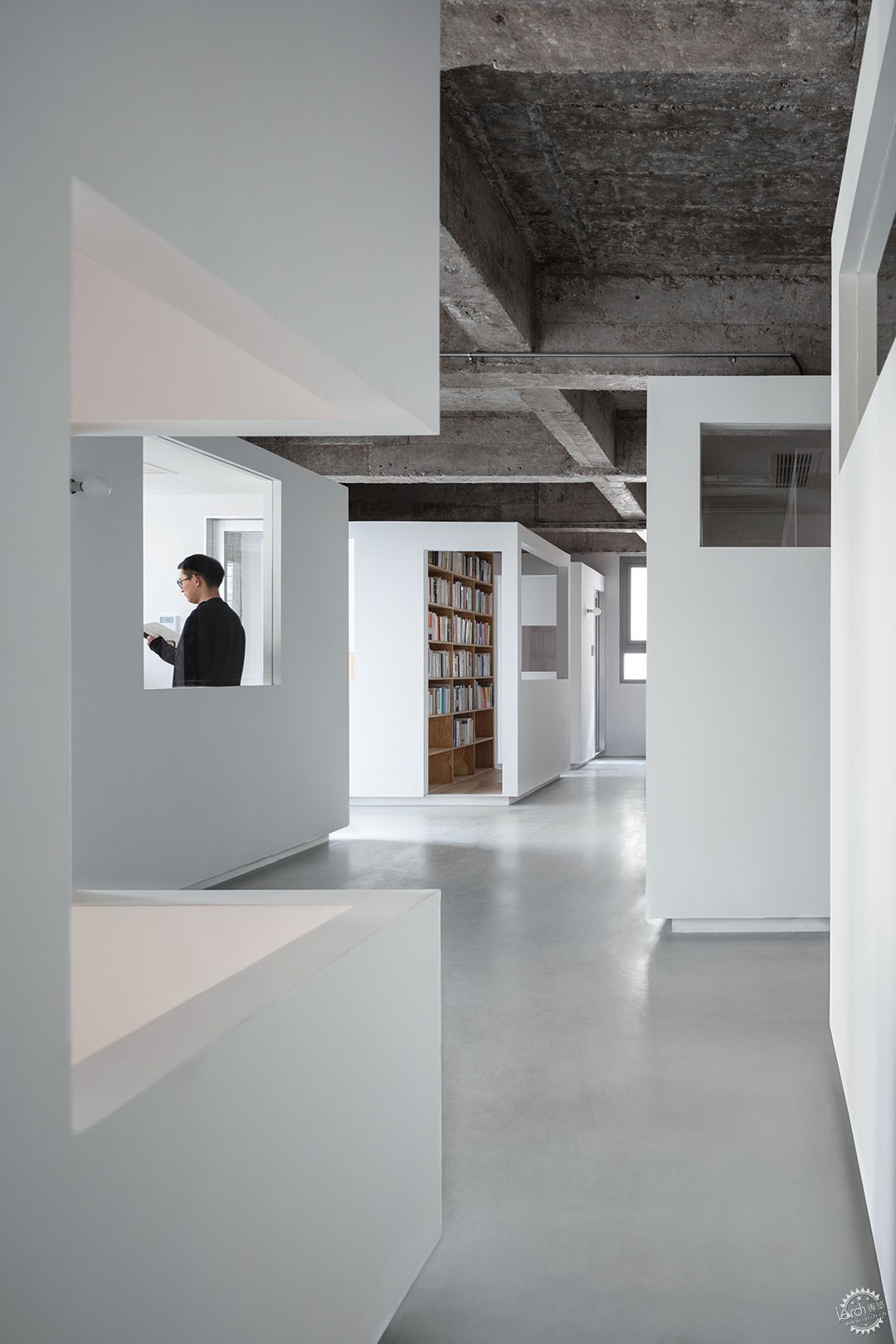
▼通过走廊创造出新的内部环境©吴昂
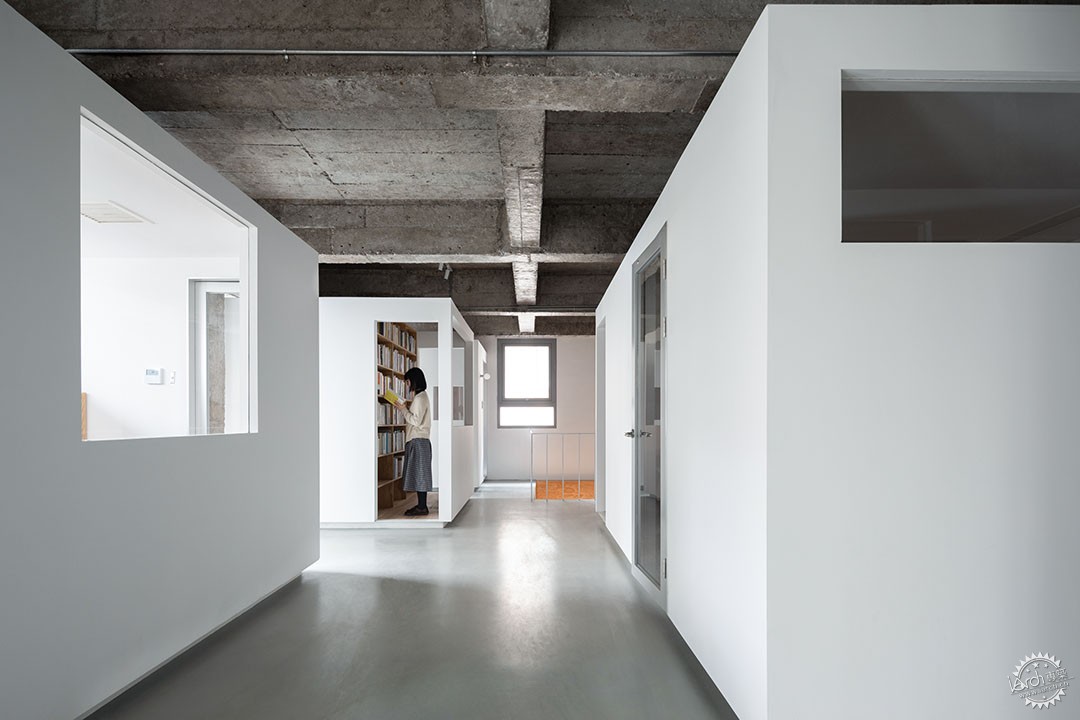
透过空间缝隙看得到内部静态或动态的场景,穿梭在众横交错的走廊中,身体时而扩大,时而收缩,仿佛置身于街巷里,漫游在微缩的城市中。
Through the gaps in the space you can see the static or dynamic scenes inside, and as you walk through the interlocking corridors, your body expands and contracts at times, as if you were in a street or alley, roaming through a miniature city.
▼纵横交错的洞口©吴昂
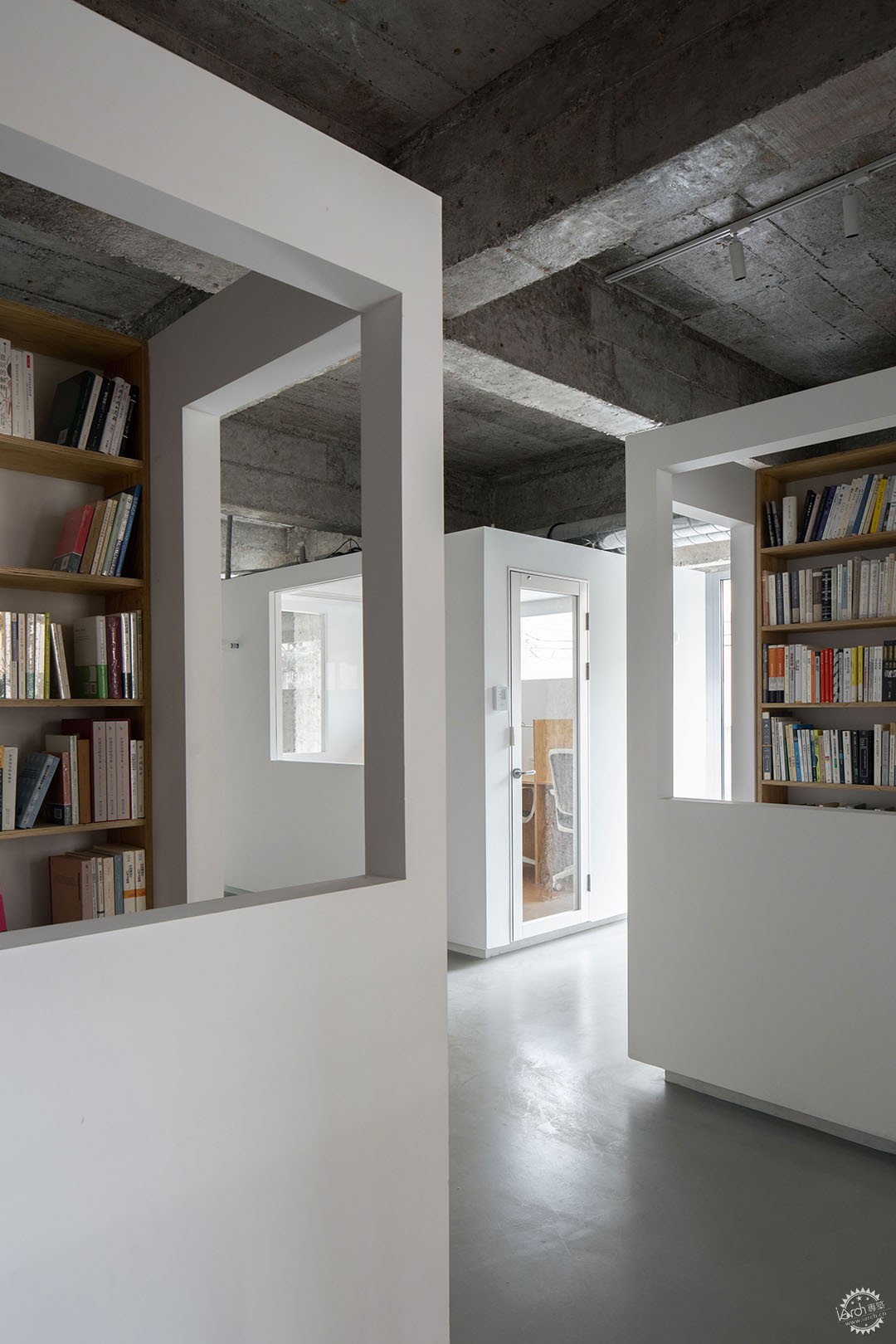
▼视线穿透的内部环境©吴昂
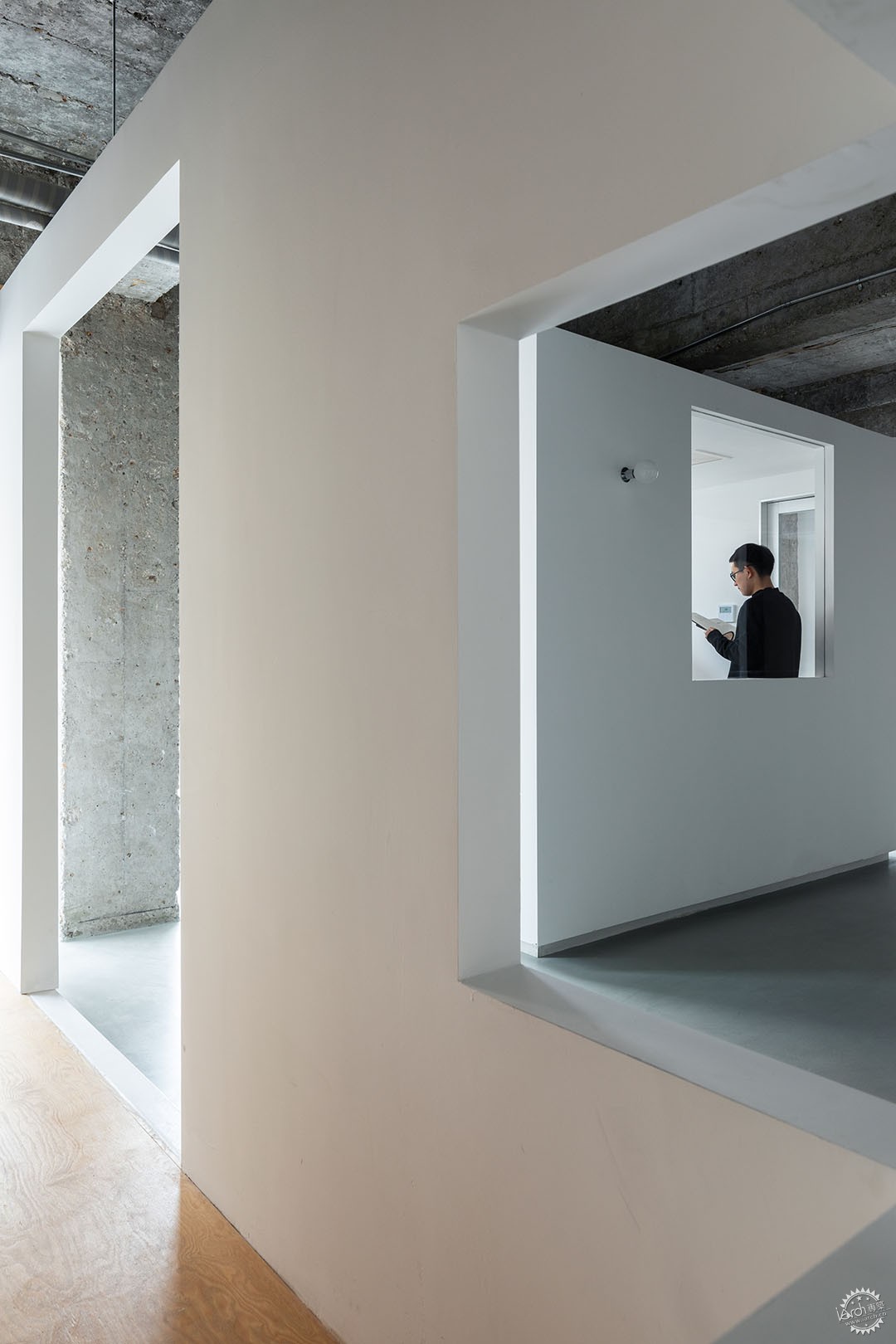
▼走廊内外的人©DONG建筑影像
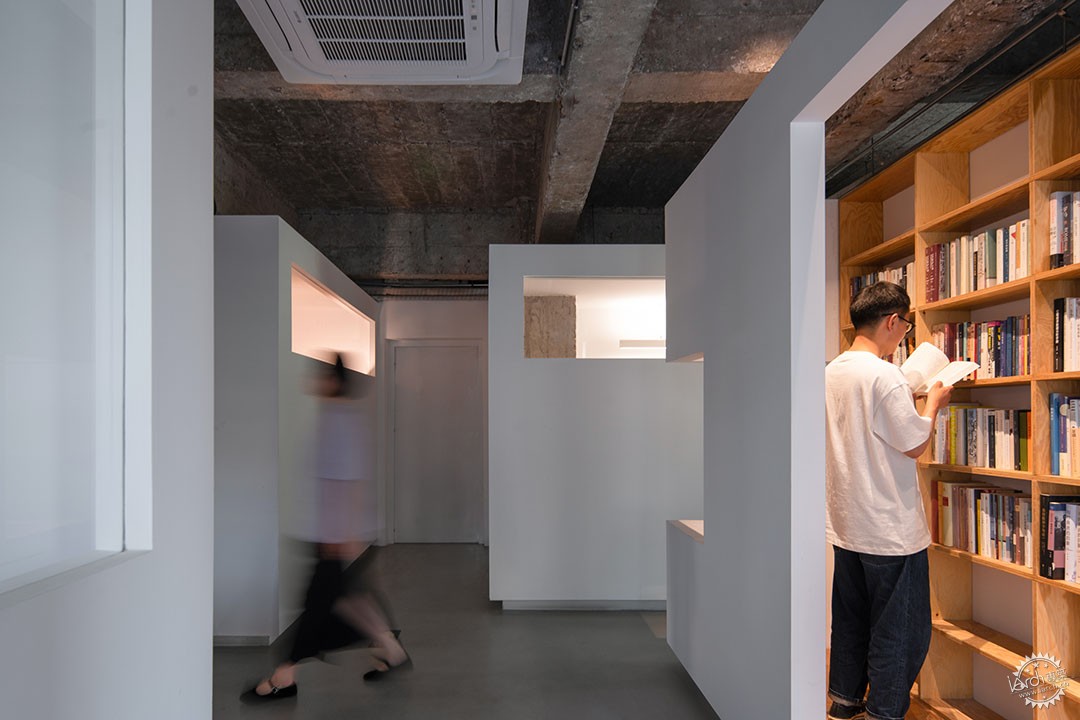
▼带有内部走廊的自修室©DONG建筑影像
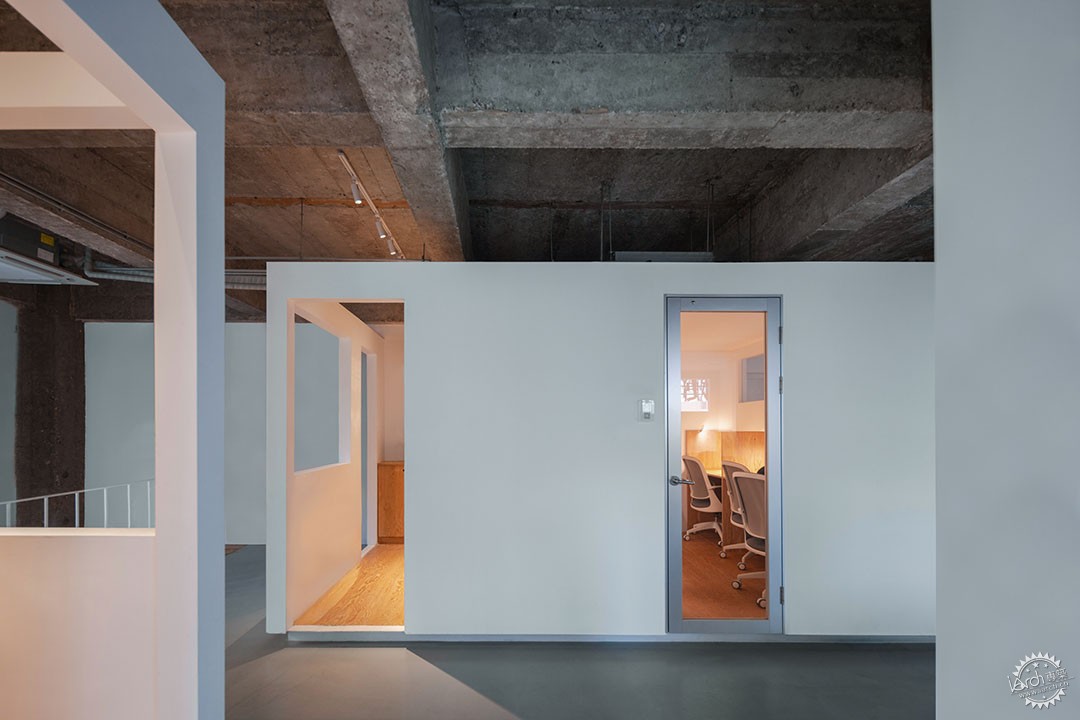
▼自修室内部©吴昂
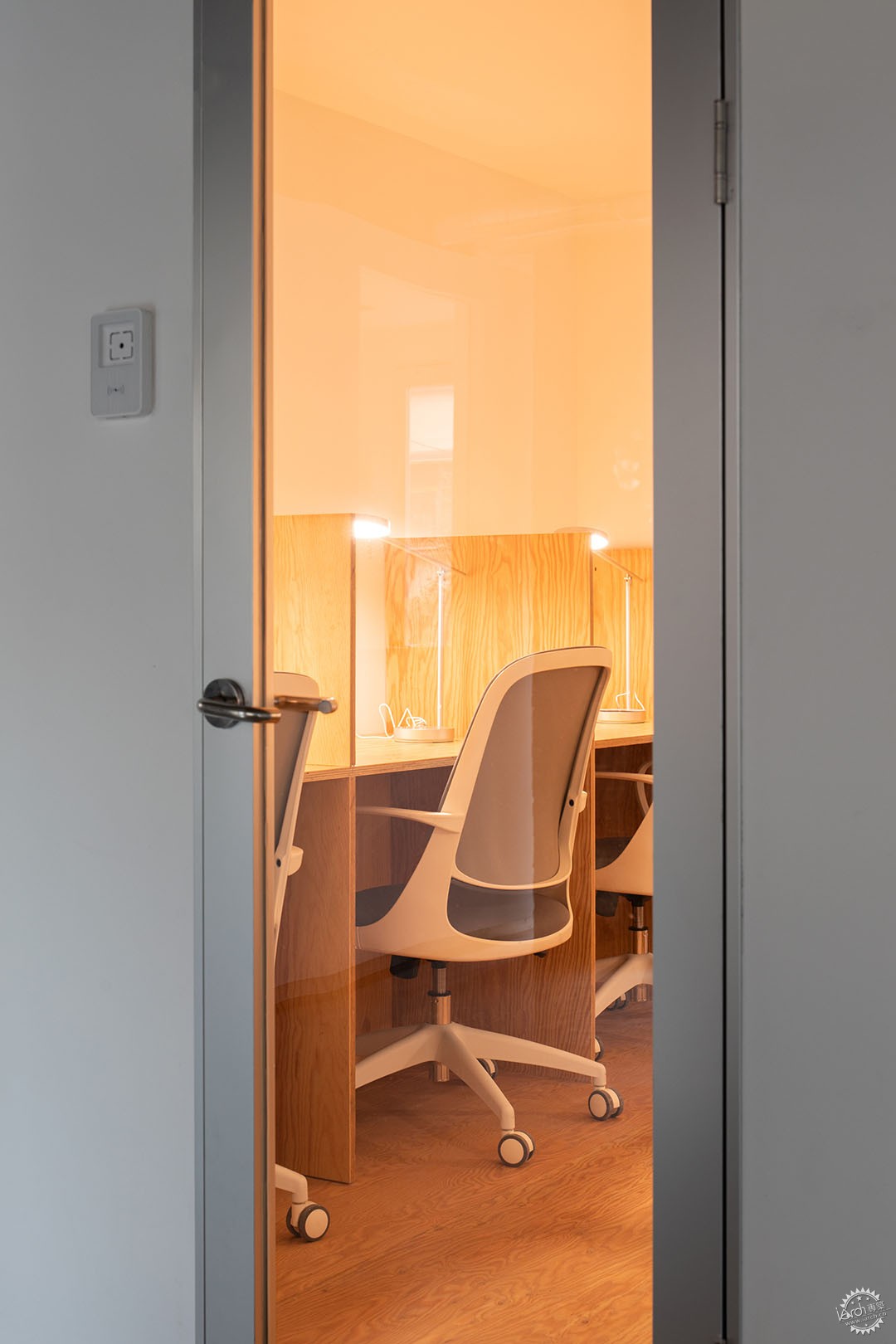
▼一层平面图,1F PLAN©MOU建筑工社
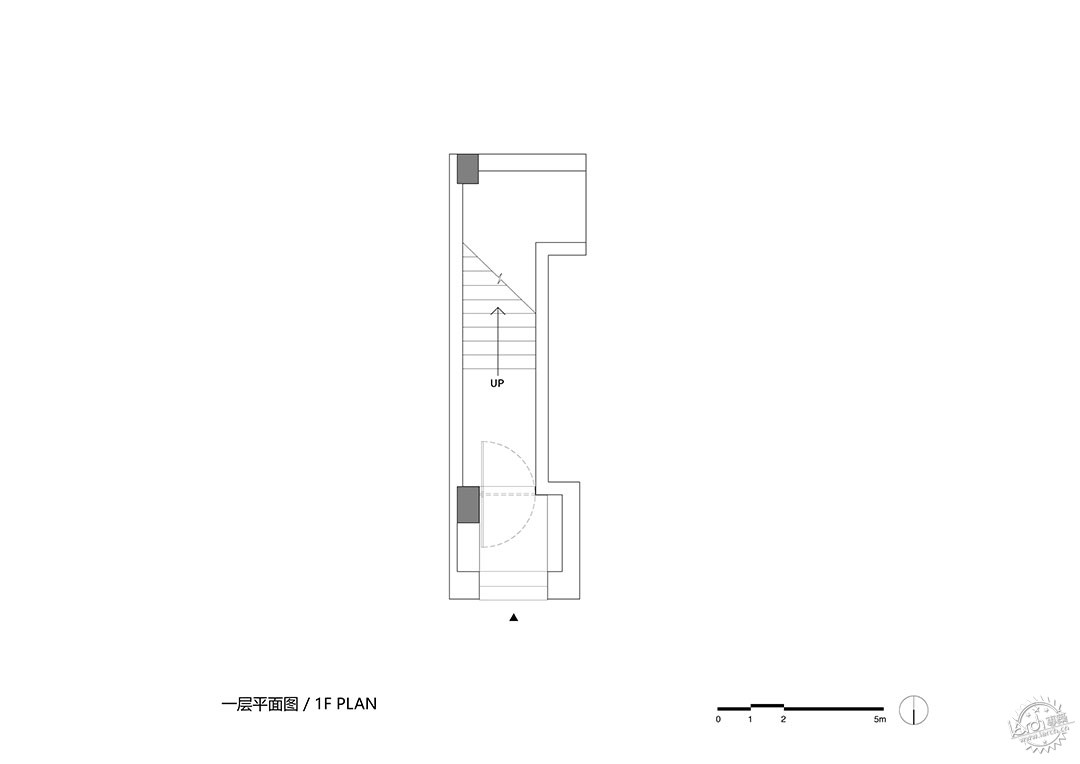
▼二层平面图2F PLAN,©MOU建筑工社
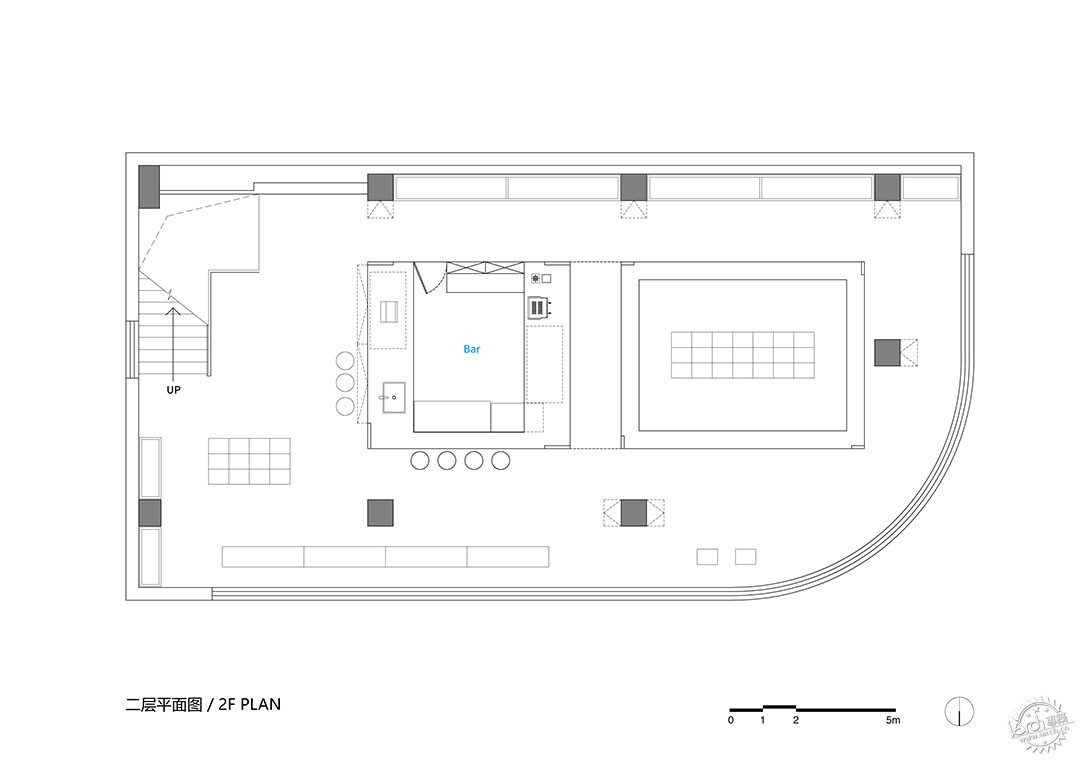
▼三层平面图3F PLAN,©MOU建筑工社
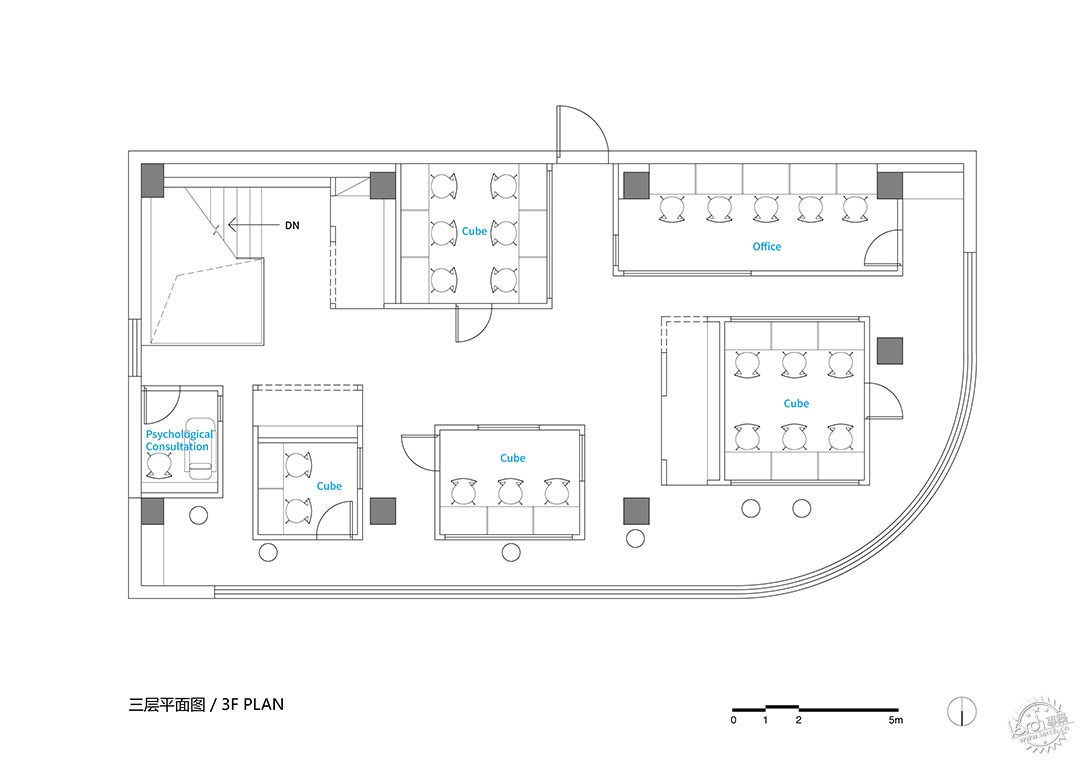
▼分析图©MOU建筑工社
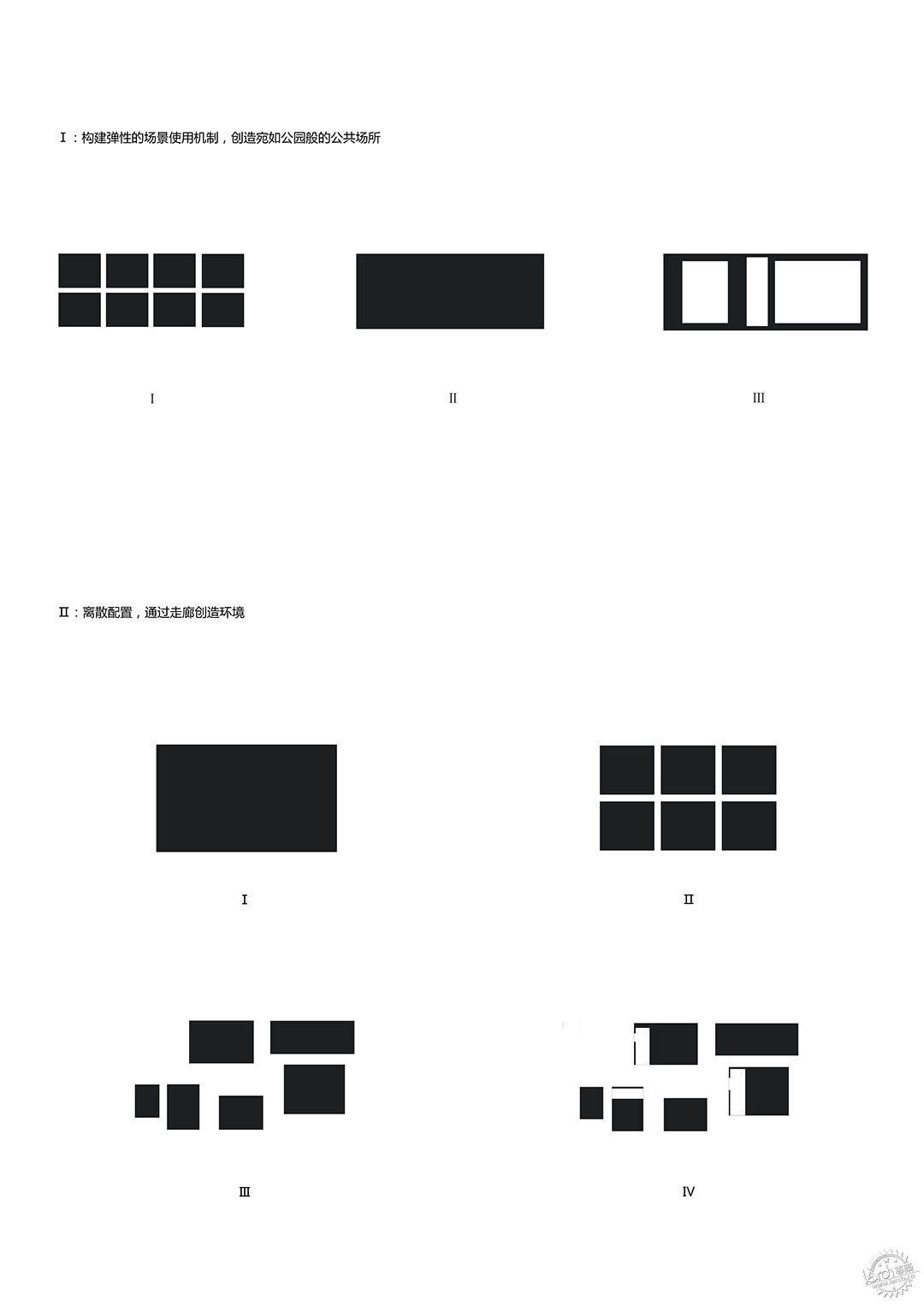
▼轴测分析图©MOU建筑工社
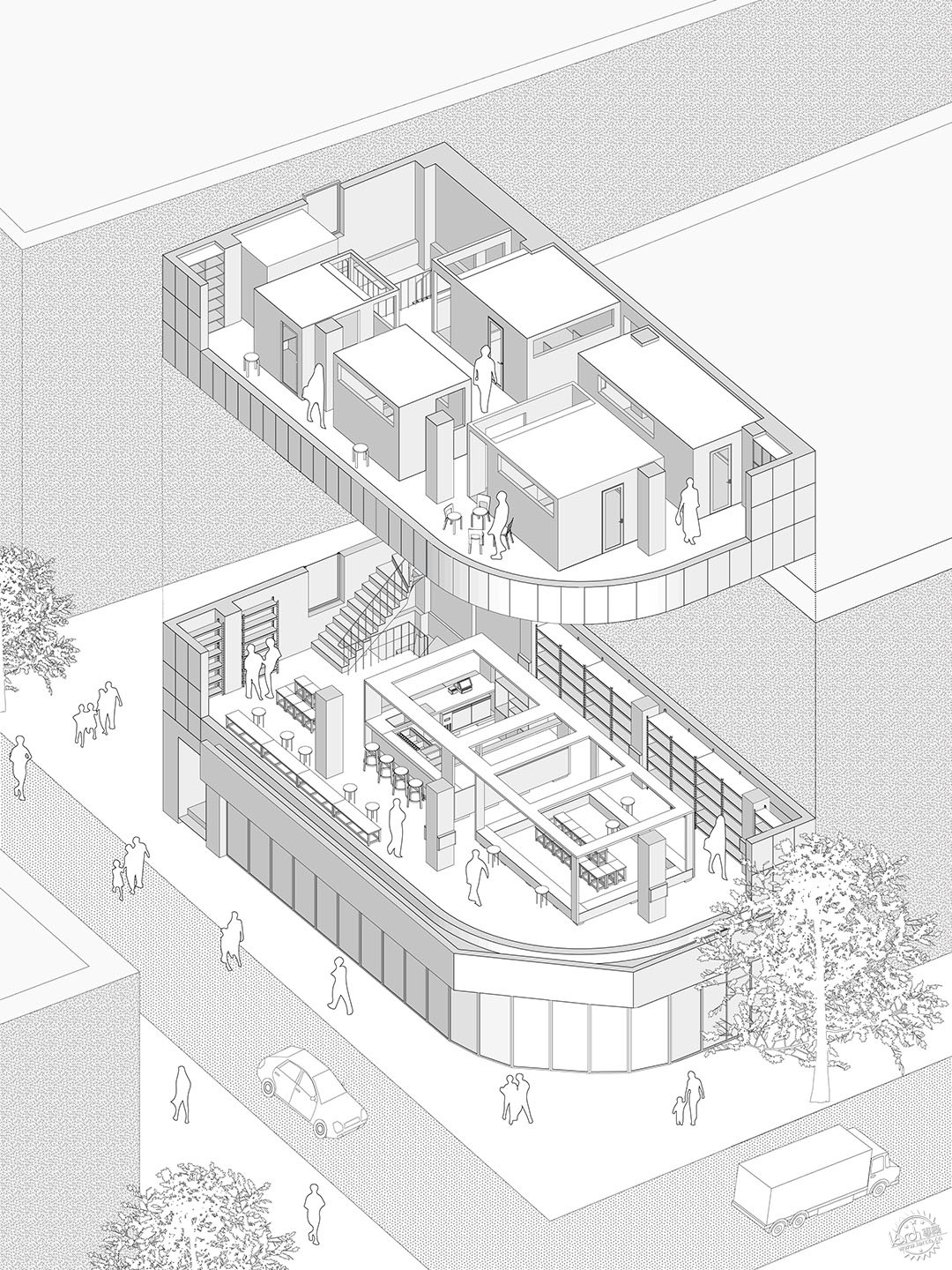
项目名称:拱廊计划文化空间
项目类型:书店文化空间
设计方:MOU建筑工社
完成年份:2022年12月
主持设计:吴状
设计团队:付仕玉、陈静、李逸雯
项目地址:南京市玄武区洪武北路116号
建筑面积:280㎡
摄影版权:吴昂、DONG建筑影像、吴状
材料:松木胶合板、水泥、钢板、阳极氧化铝、玻璃
来源:本文由MOU建筑工社提供稿件,所有著作权归属MOU建筑工社所有。
|
|
