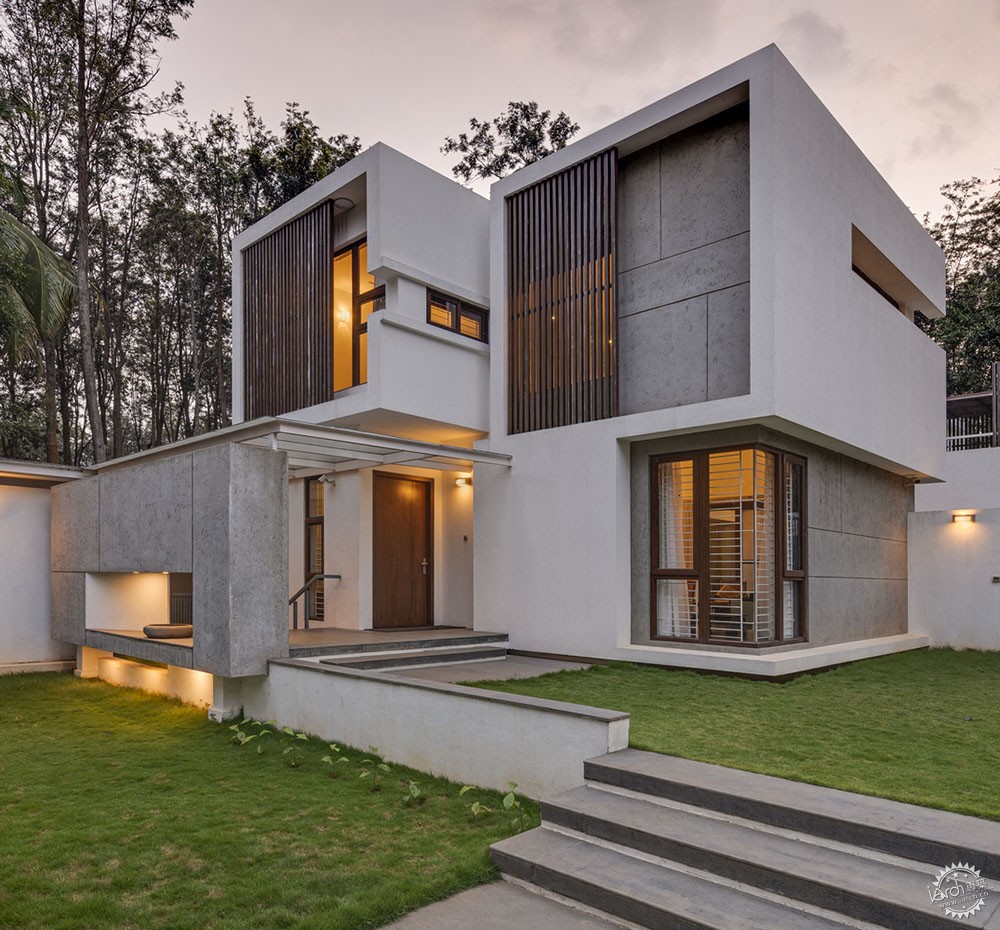
印度“农庄”
Farm House / Shuonya Nava Designs
由专筑网邢子,小R编译
来自建筑事务所的描述:从字面上看,这座称之为“农庄”的房子并不是真正的农庄。这是一对退休夫妇的住宅,他们大部分工作时间都在印度班加罗尔市中心,然而他们想摆脱城市喧嚣,住在安静的地方。项目场地位于电子城附近的一个封闭式社区中,该地区是IT巨头的枢纽。这块区域土地面积为10,000平方英尺,周围有很多咖啡种植园和桉树,正是这个封闭式社区的绿化和宁静让建筑师们将这所房子称为“农庄”。
Text description provided by the architects. The house as we call “FARM HOUSE” is not really a Farm house in its literal sense. It’s a house for a retired couple who spent most part of their working days in the heart of Bangalore city. They wanted move out of the hustle and bustle into a quieter locality. This plot was in a gated community near Electronic-city which is the hub of all major IT giants. The minimum plot size was 10,000 sq.ft , with a lot of coffee plantation and eucalyptus trees around. The greenery, serenity of this gated community and the quietness made us name this house as the “Farm House”.

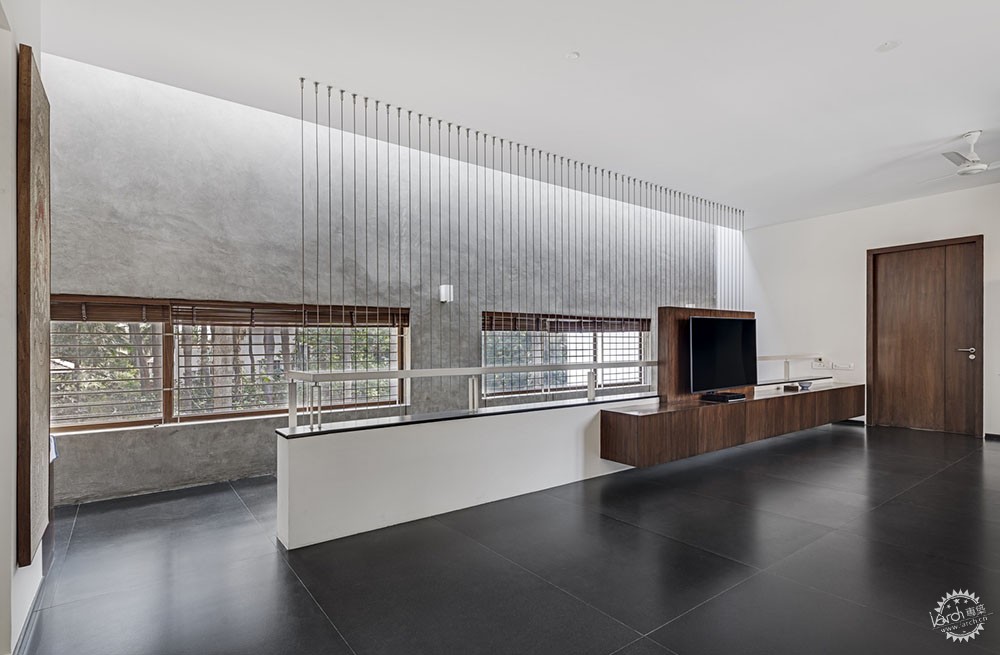

该住宅的概念是将场地的宁静与客户的要求结合在一起,客户希望这个项目简约且维护成本低,建筑师们不想在注重隐私的同时遮挡周围的景色。从街道上望向房屋,是两个突出的立方体,每个立方体有两层,一层开敞,另一层是格栅。这让住户可以从内部看到外部,格栅则可以提供一定的私密性。
The residence was conceptualized as an amalgamation of the serenity of the site and the client’s requirement of a simple and a low maintenance house. We did not want to block the view of the surrounding at the same time we had to give some kind of privacy to the inhabitants. Looking out to the house from the street, the front reveals two prominent cubes with two layers, one layer with opening and the other layer comprising of louvers. Where the opening gives the view of the outside from inside, the louvers give the required privacy.
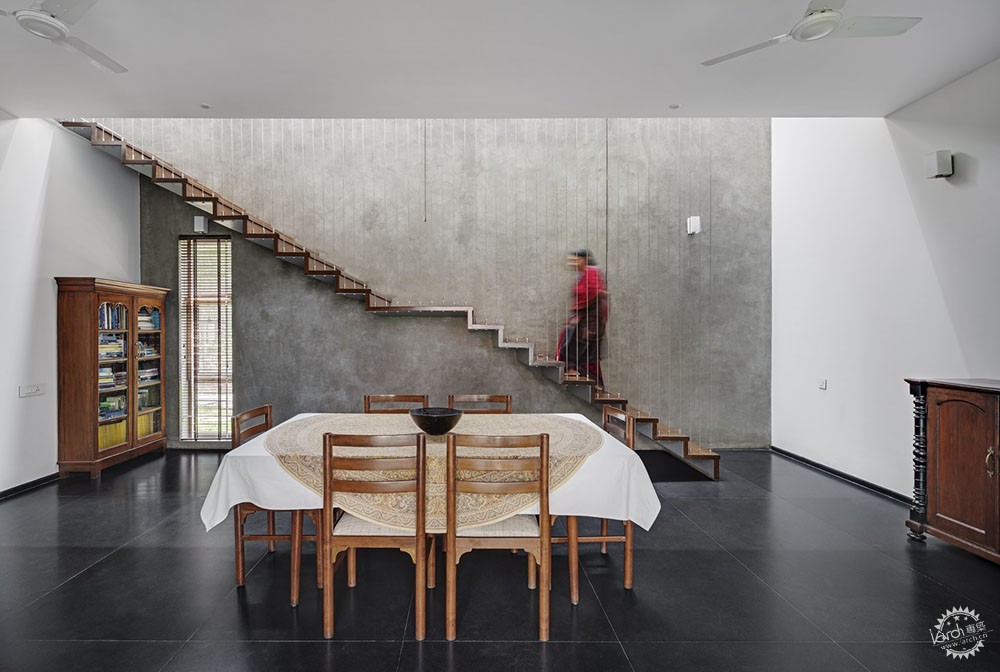
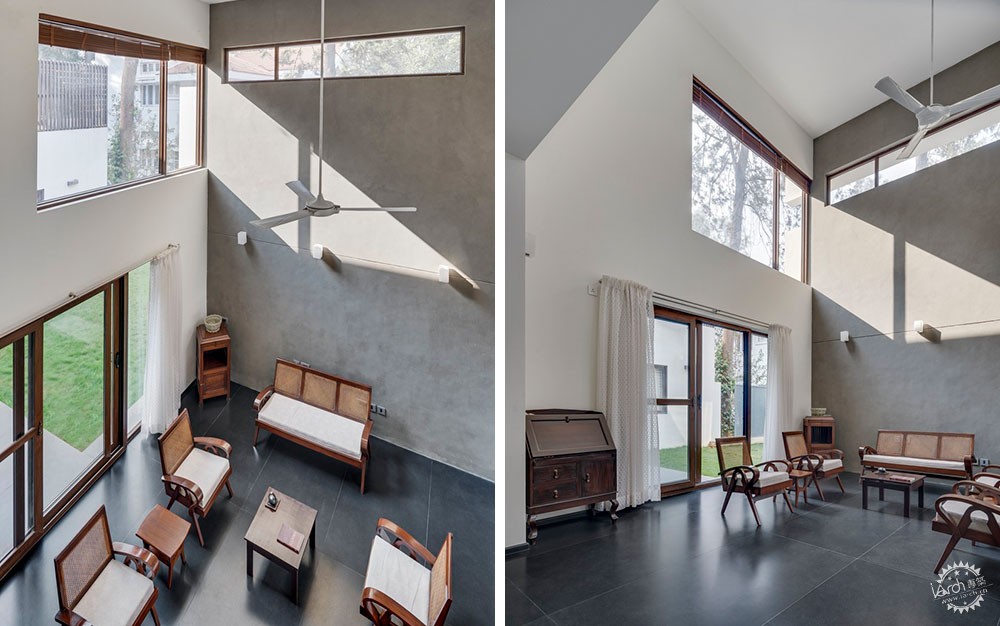
客户的要求非常独特,当他们住在国外的女儿和孙子们来度假时,他们想要一间大房子,而当他们只有夫妇两个人时,他们又希望这是一座温馨的小房子。建筑师将住宅分为活动区域和被动区域两部分,前者是指必要的生活区域,例如卧室、厨房和公用设施。主卧和一间客房彼此相邻,并通向一个小型家庭房。后部是实用干湿分离厨房,这些是房子的活动区域。
The client’s requirement was quite unique. They wanted a big house when they have their daughters and grandchildren who live abroad coming to stay with them during holidays while a small one when it’s just the two of them. We divided the house in two parts, the active part and passive part. The active part has the absolutely essential areas like the bedrooms, kitchen and utility. We kept the Master Bed Room and a guest room next to each other opening on to a small family room. Right next to it is the dry kitchen and the wet kitchen with the utility. This part of the house is the active part.
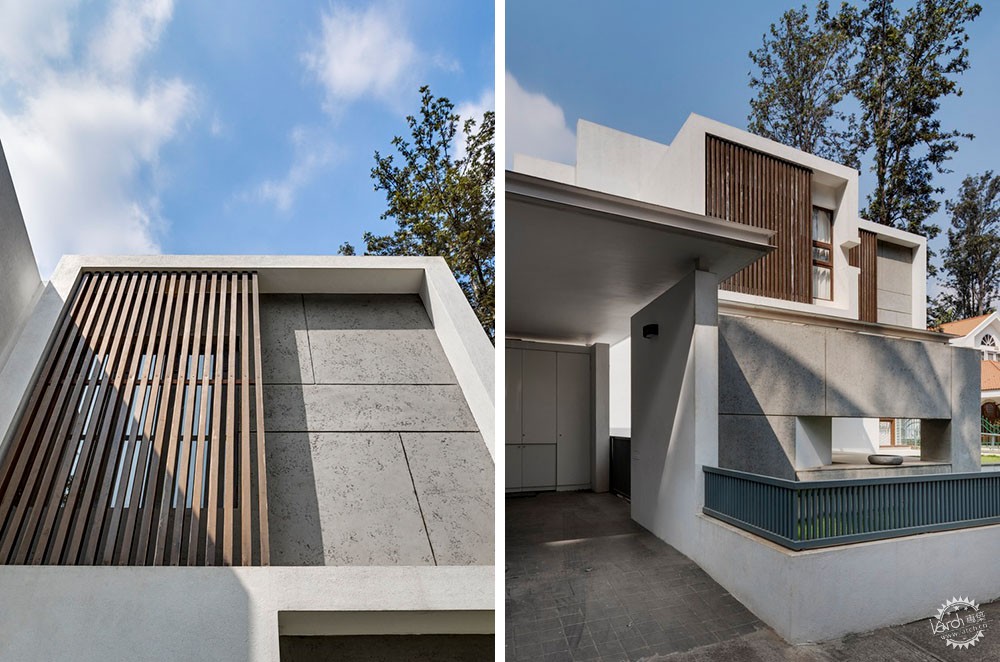
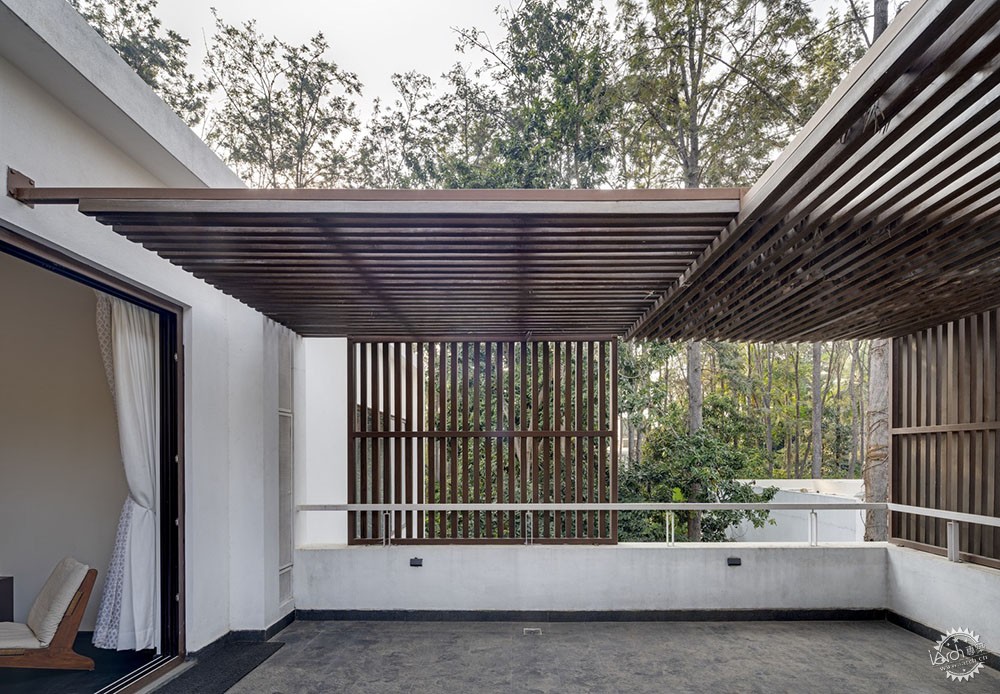
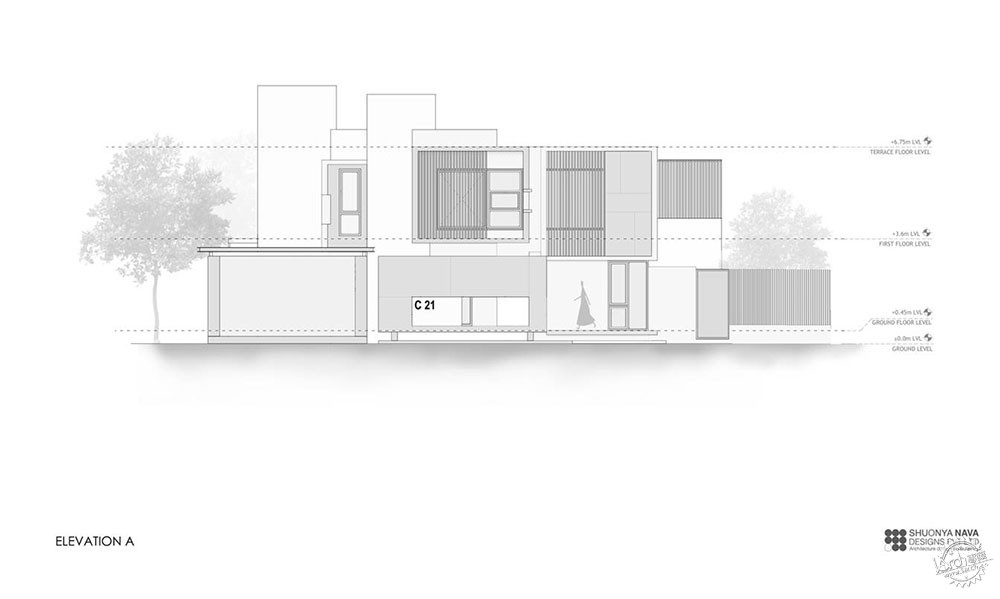

另一个部分是大型就餐空间和一个相对正式的通高客厅,这些属于被动区域。这两个部分由一扇门隔开,此门的关闭意味着房屋被动区域的关闭。客户的想法是尽量减少每天需要清洁的部分,当只有他们两个人时,这些区域都不会被使用到。客户还对主入口的无障碍通道有要求,所以建筑师在正门的东侧设置了入口坡道。场地的东侧有一座大型庭院,该庭院的一侧被客厅围绕,另一侧则是餐厅,大型餐厅和客厅通向同一庭院,巧妙地保护了内部的私密性。住户也可以从上方的阳台俯瞰这个庭园。在进入绿色广阔的草坪之前,有着宽敞的景观露台。
The other extension was the bigger dining and a formal double height living which formed passive part. These two parts are separated by a single door. The closure of this door would mean the closure of the passive part of the house. The idea here for the client was to reduce the areas that needed to be cleaned daily. They would close this for most part of the year when it’s just the two of them. They also had a requirement for handicap access to the main entry, which made us give the entry ramp on the Eastern side of the main gate. A large court was created at the East side of the plot. This court was enveloped by the living room on one side and the dining on the other. The larger dining room and the living room open on to this same court which is tactfully tucked in to give privacy from the road in front. The upper floor balcony which is accessible from the family also overlooks this garden. A large hard-scaped deck precedes the luscious green expanse of the lawn.
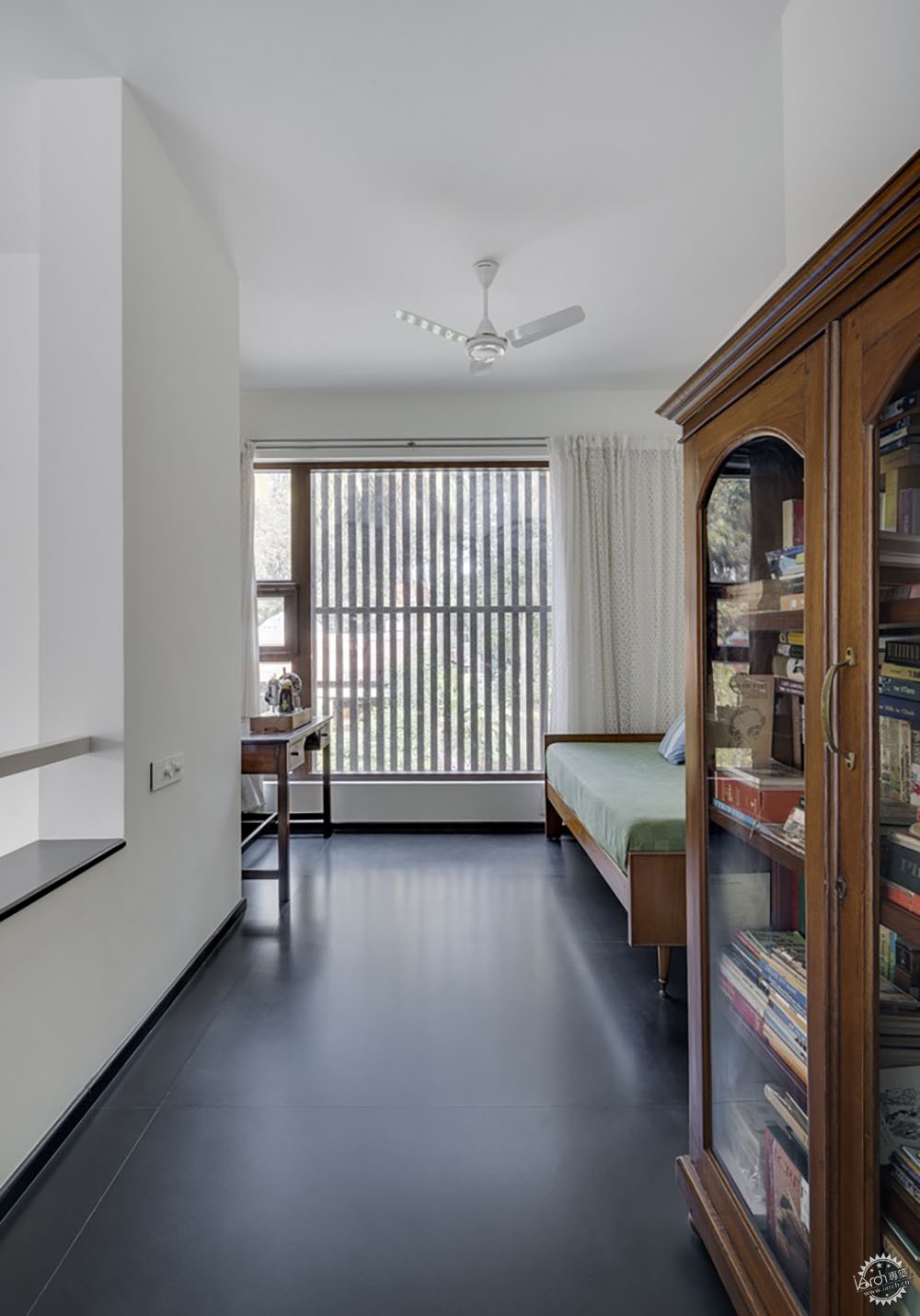
主卧内部有一个夹层,可兼作男主人的工作场所,而女主人则可以享受午睡时光或在栏杆旁看书,两人在一个空间中,彼此之间却不会相互打扰。这样,这对夫妻之间便有了视觉上的联系,又为他们提供了各自所需的隐私。主浴室设有室外淋浴区、足部水疗区以及室内浴室。室外淋浴区周围的墙壁上覆盖着黄色的砂岩,在淡雅的整体风格的前提下,这是整座房屋中少数的带有颜色的材质。
The Master Bedroom has a mezzanine which doubles up as working place for the man of the house while the lady can enjoy her afternoon nap or even read a book at the lower lever, each without disturbing the other still being together in a single space. This way, the couple have visual connect between each of them, while giving them the required privacy. The master bathroom has an outdoor shower area and also a foot spa along with the regular indoor bathroom. The walls around the outdoor shower area are cladded with yellow sandstone, which is one of the few coloured gems of the entire house, where the palette is mostly muted.
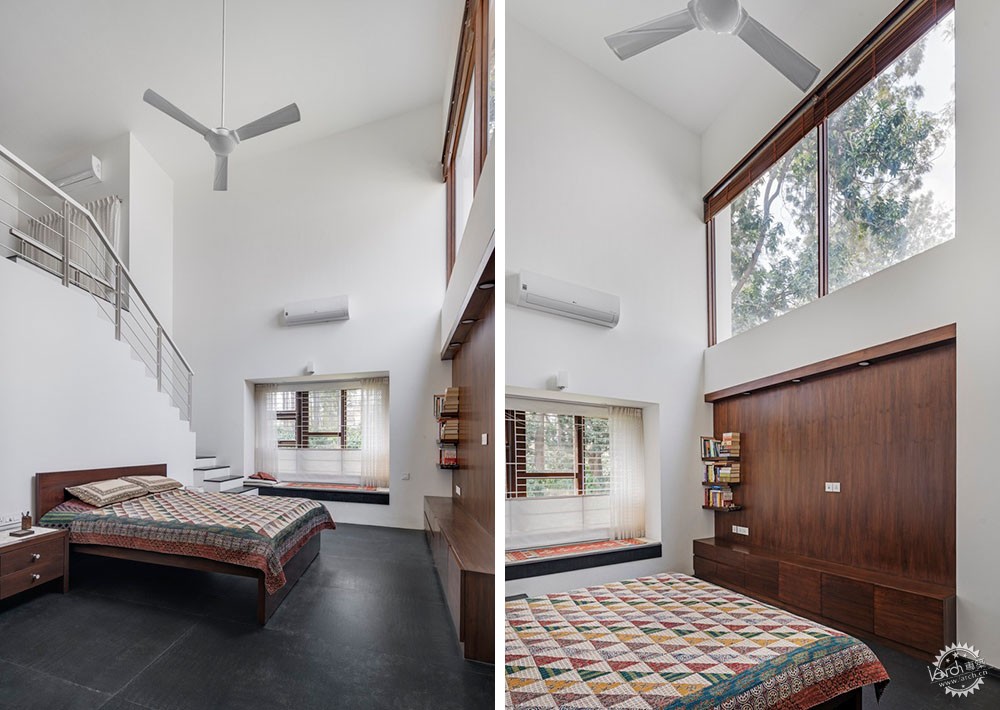
悬臂木楼梯通向一层,该楼层有一间更大的家庭活动室和一间卧室,还有一处舒适的阅读角,窗户可望向道路。大型推拉门通向露台,然后将人们引向草坪。百叶窗式的格栅和门为该空间提供了足够的私密性。立面主要的特征是开敞,在起居室和主卧部分运用开敞的设计手法,让住户可以欣赏到优美的绿色环境,而这种设计又与高程处理结合在一起。外墙的混凝土纹理只有白色和灰色,格栅带有棕色,显得优雅而谦卑,消除了恐慌感,而混凝土饰面的大量使用,为房屋的内部和外部定下基调。
The cantilevered wooden steps take one to the first floor which has a bigger family room and a bed room. There is one cozy reading corner on the first floor with a window looking on to the front road. The large sliding doors open on to this deck which then leads one to the lawn. Louvered grill and gate gave this space enough privacy from the road. The key feature involves giving large openings which are thoughtfully placed in the double height living and the master bedroom so as to get best view of the view of the green surroundings. This invariably integrates with the elevation treatment. The facade with just white and grey from the concrete texture as the prominent colors with bits of brown from the louvers comes across as elegant and modest, eliminating the sense of intimidation. The key was to get the right kind of concrete finish which set the tone for both the interiors and exterior of the house
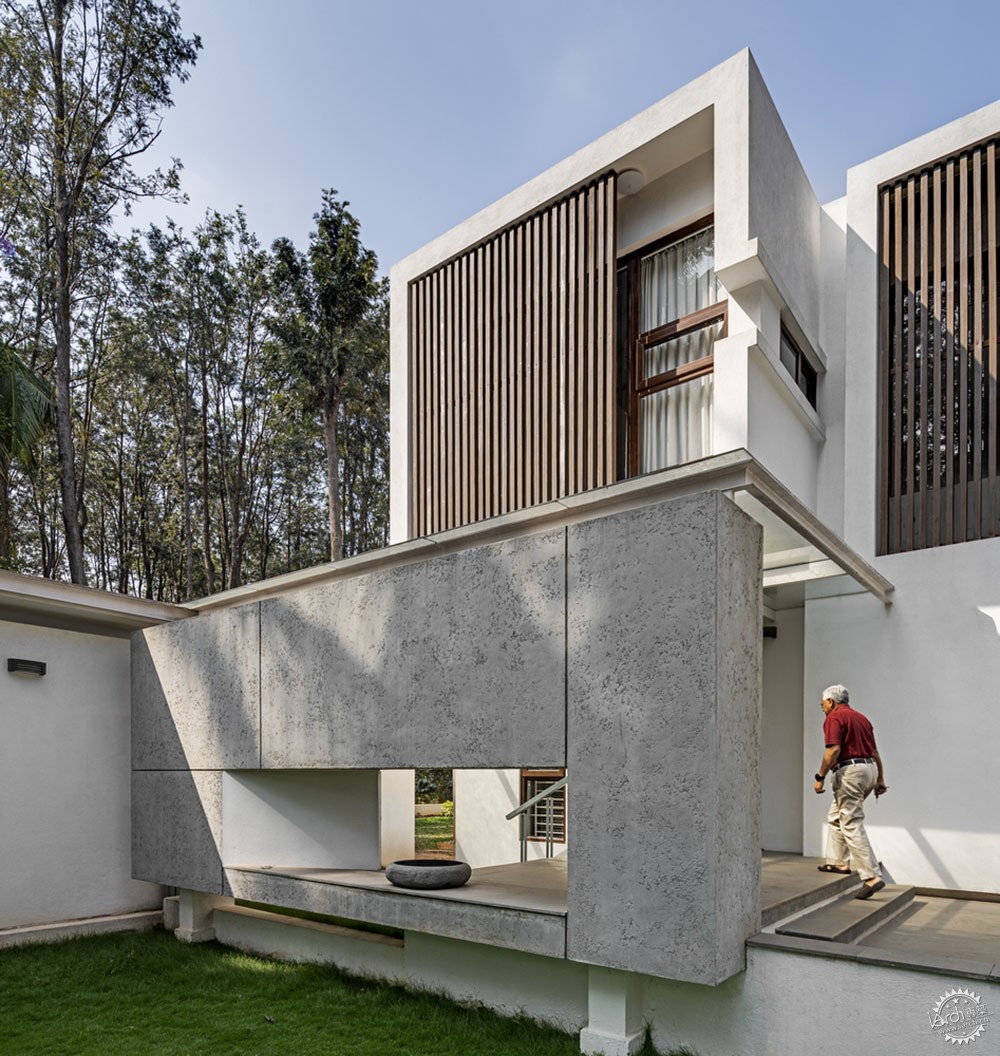
建筑的内部主要是黑色、白色、天然木材色和混凝土色的简单搭配,整体的直线轮廓与简单明快的内饰相吻合。从混凝土纹理墙壁上悬挑出来的木台阶,连同SS电缆,使空间显得轻盈而宽敞。整个台阶及长天窗上增加了照明,在混凝土饰面墙上创造出了有趣的图案。客户对折衷的旧家具进行了重新整理,以适应房屋其余部分的风格,并对家具进行了重新抛光。回顾整个设计,该项目的关键在于了解客户的品味和需求。客户对庸俗豪华的厌恶帮助建筑师找到了适合整座房屋的基调和纹理。这座住宅是城市边缘的隐居处,也是广阔荒野中的文明花园。
The interior of the house features a simple palette of black, white, shades of natural wood and concrete finish. The straight and minimal lines of the massing are in line with the simple straightforward interiors. Wooden steps cantilevering from the concrete textured wall, along with the SS cables instead of the handrail in the dining area make the space feel light and spacious. The long skylight spanning over the entire stretch of the steps, adds to the lighting of the steps creating interesting patterns on the adjacent concrete finish wall. The client’s eclectic collection of old furniture that was used by the them for many years were re-polished to suit the tone of the rest of the house. Looking back, the project’s key hold was in understanding the client’s taste and requirement. The client’s aversion for opulence helped us to set the palette and texture for the entire house. The house is a distant retreat at the edge of the city with a civilized garden within a larger wilderness.
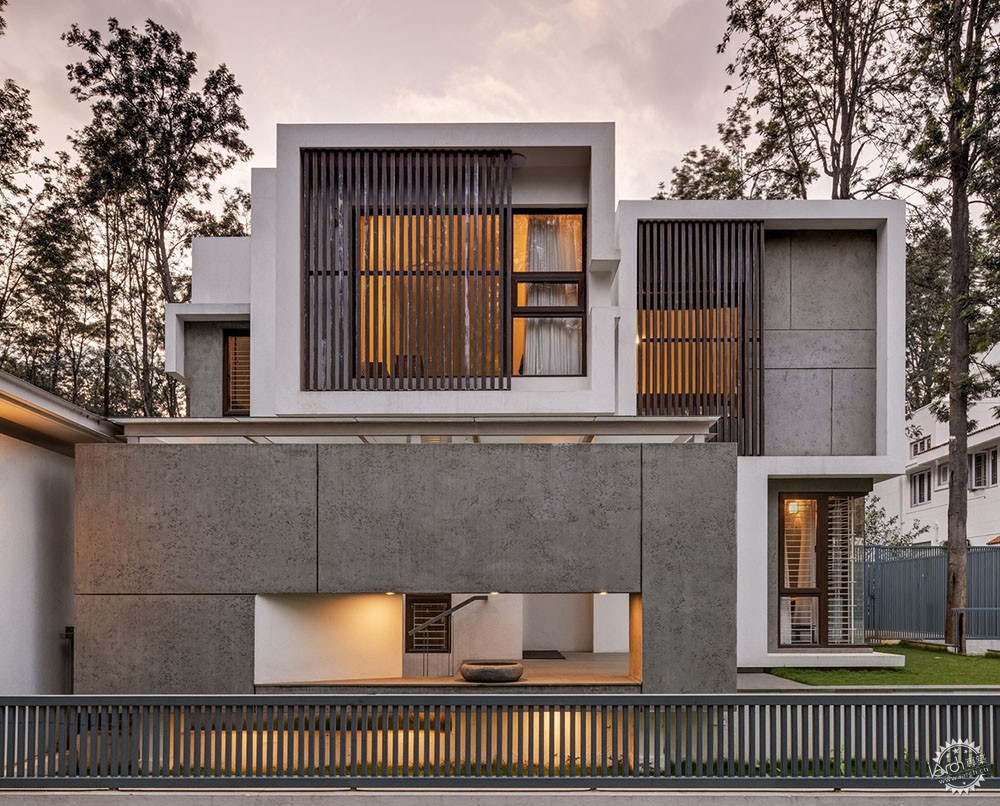
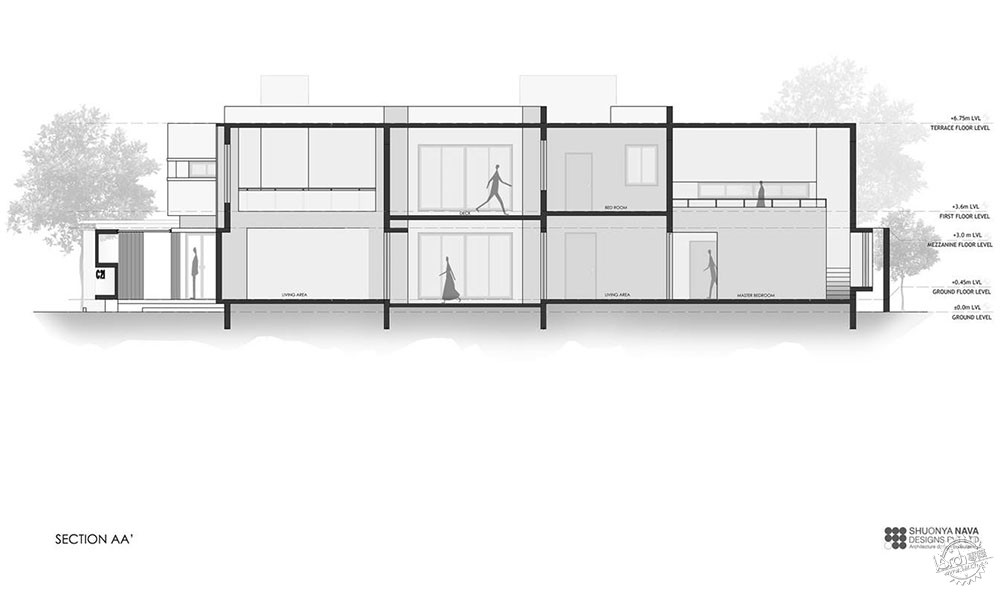
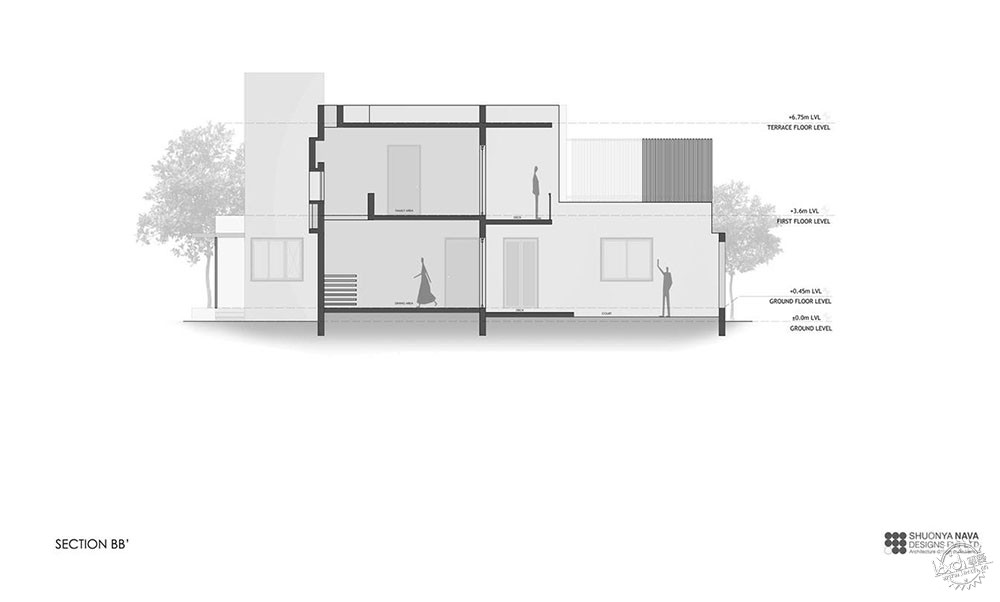
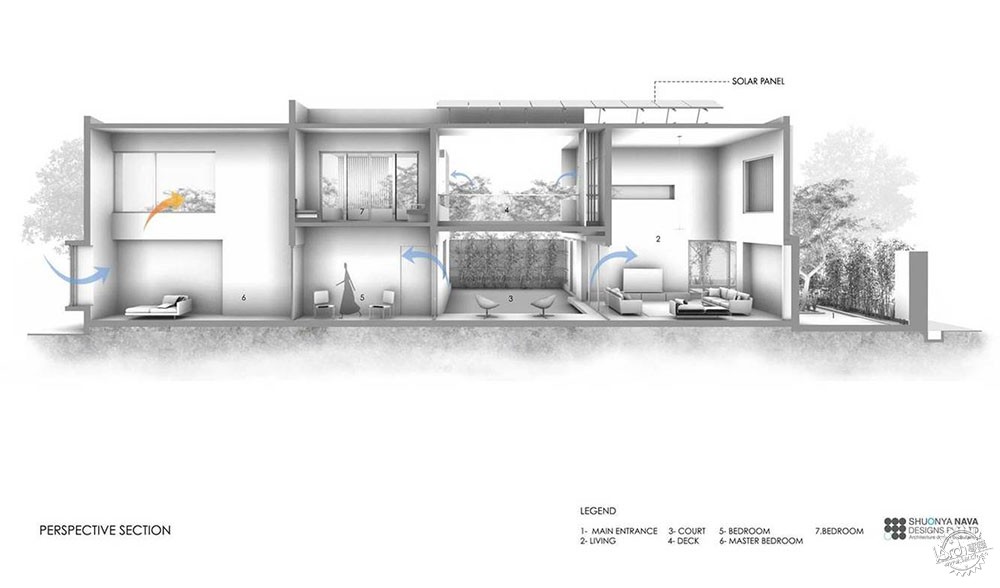

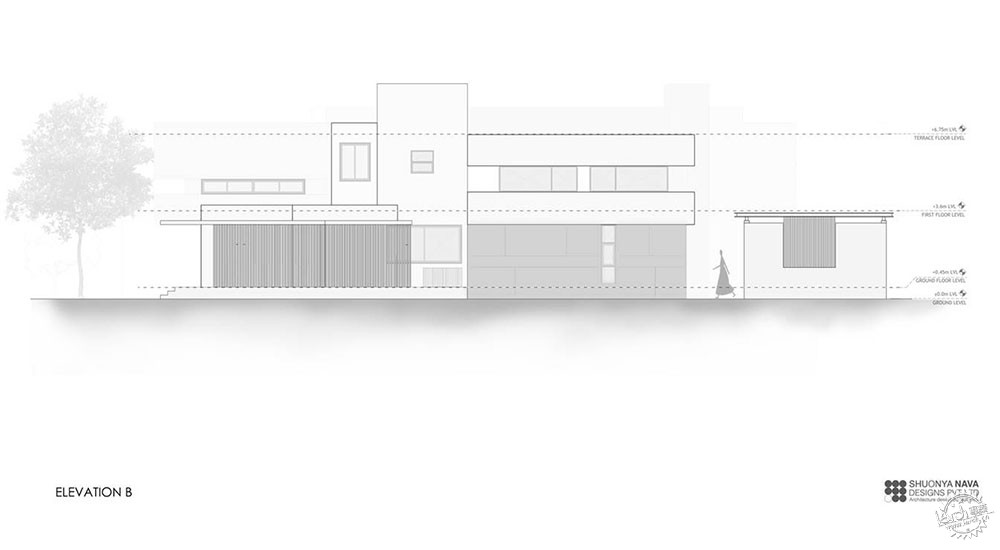
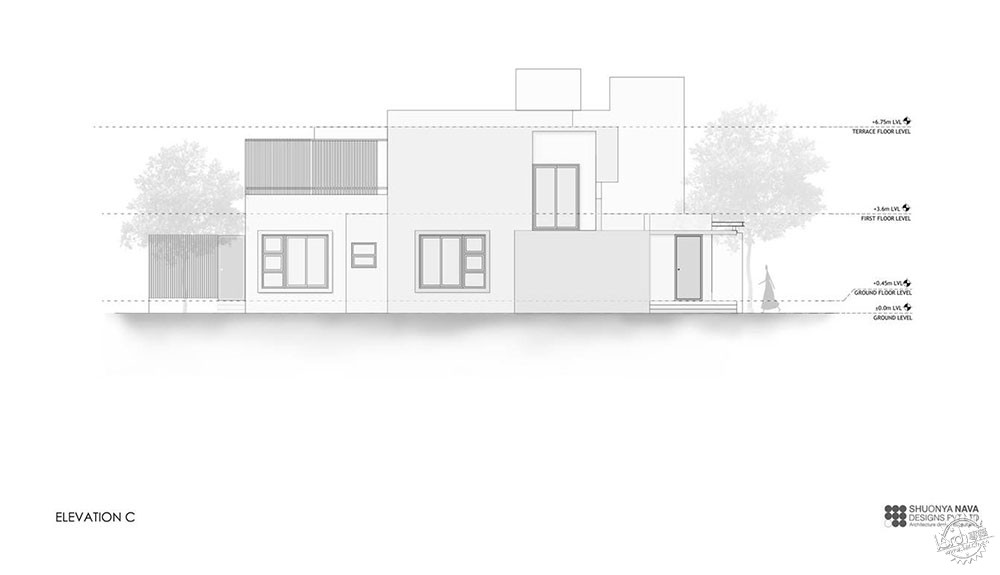
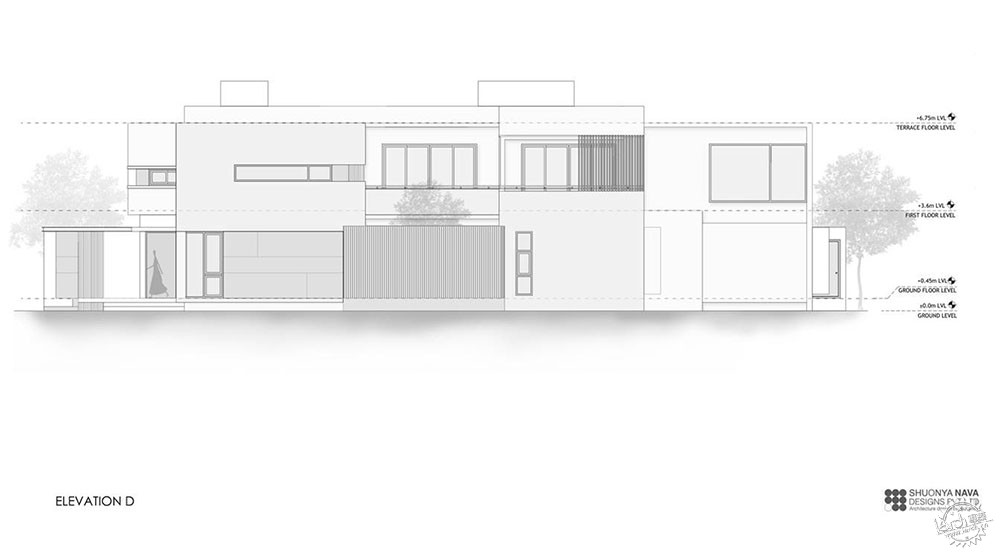
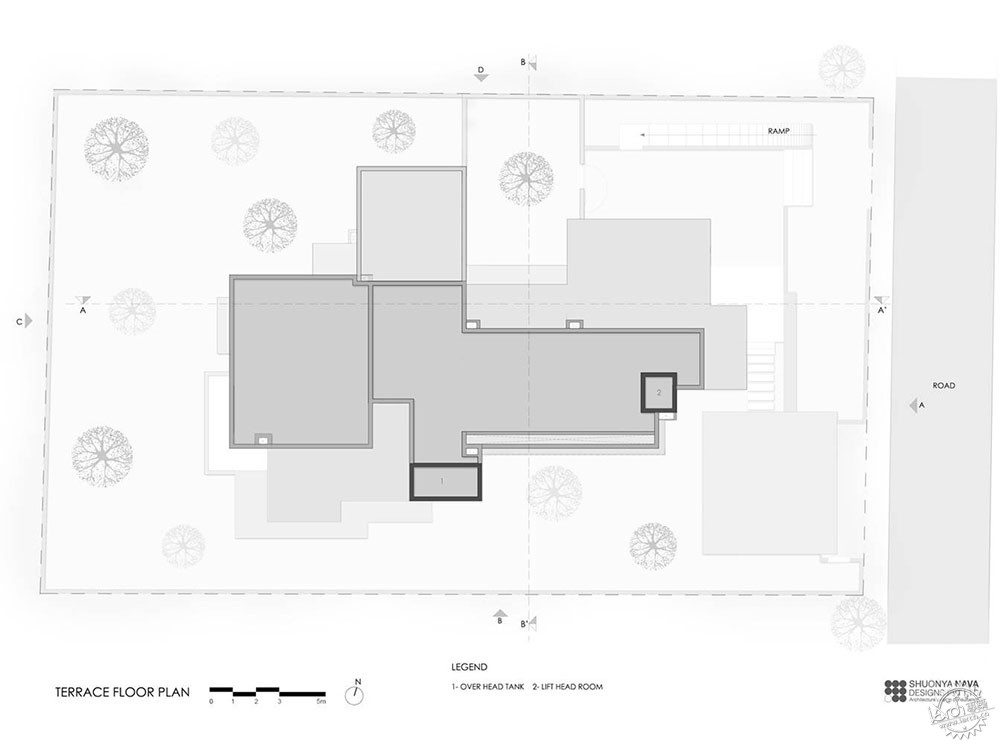

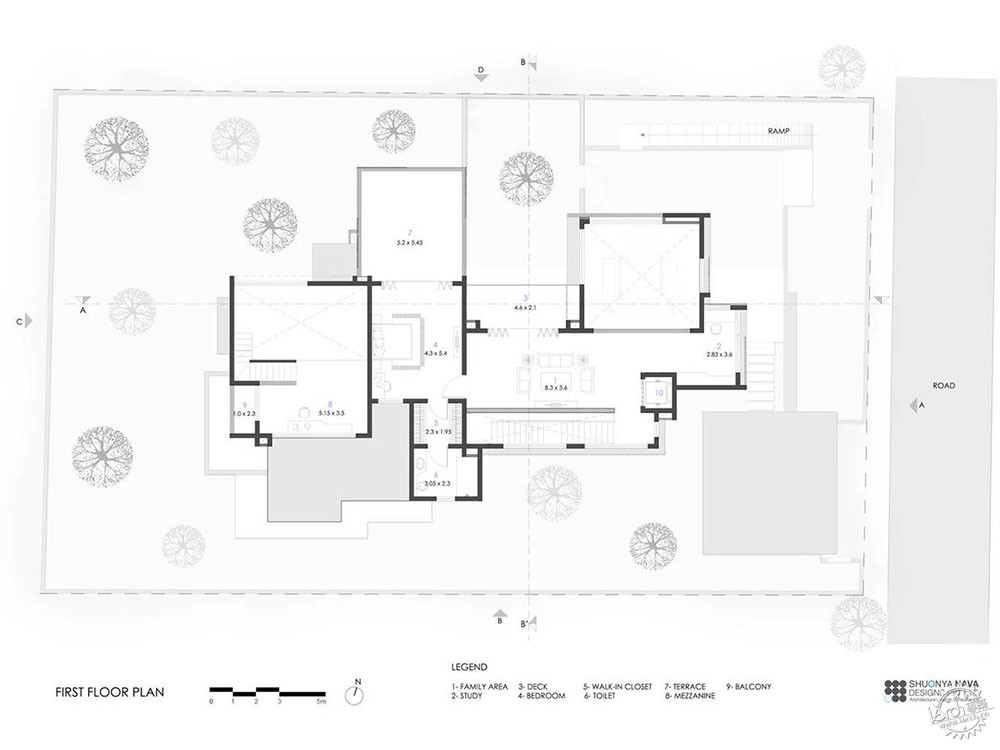
建筑设计:Shuonya Nava Designs
地点:印度 班加罗尔
类型:住宅/室内
面积:4200平方英(约390平方米)
项目时间:2017年
摄影:Shamanth Patil J
制造商:AutoDesk, Jaquar, Adobe Systems Incorporated, Air-Conditioning, Fenesta, Fie Tech, Granite Floor, Green Lam, Green ply, Hafele Fittings, Kajaria, Philips Lights, ZWCAD SOFTWARE, Zenia Kitchens
主创建筑师:Chetan G.B
设计团队:Chetan G.B, Shubha, Raj
客户:Dr.Shashank Garg and Dr.Isha Garg
工程设计:RAYS consultancy
景观设计:Radhika Garg
顾问:NUGY Technology
合作商:Radhika Garg
承包商:Sri Balaji Constructions
Houses, Houses Interiors • Bengaluru, India
Architects: Shuonya Nava Designs
Area: 4200 ft2
Year: 2017
Photographs: Shamanth Patil J
Manufacturers: AutoDesk, Jaquar, Adobe Systems Incorporated, Air-Conditioning, Fenesta, Fie Tech, Granite Floor, Green Lam, Green ply, Hafele Fittings, Kajaria, Philips Lights, ZWCAD SOFTWARE, Zenia Kitchens
Lead Architects: Chetan G.B
Design Team: Chetan G.B, Shubha, Raj
Clients: Dr.Shashank Garg and Dr.Isha Garg
Engineering: RAYS consultancy
Landscape: Radhika Garg
Consultants: NUGY Technology
Collaborators: Radhika Garg
Contractor: Sri Balaji Constructions
|
|
