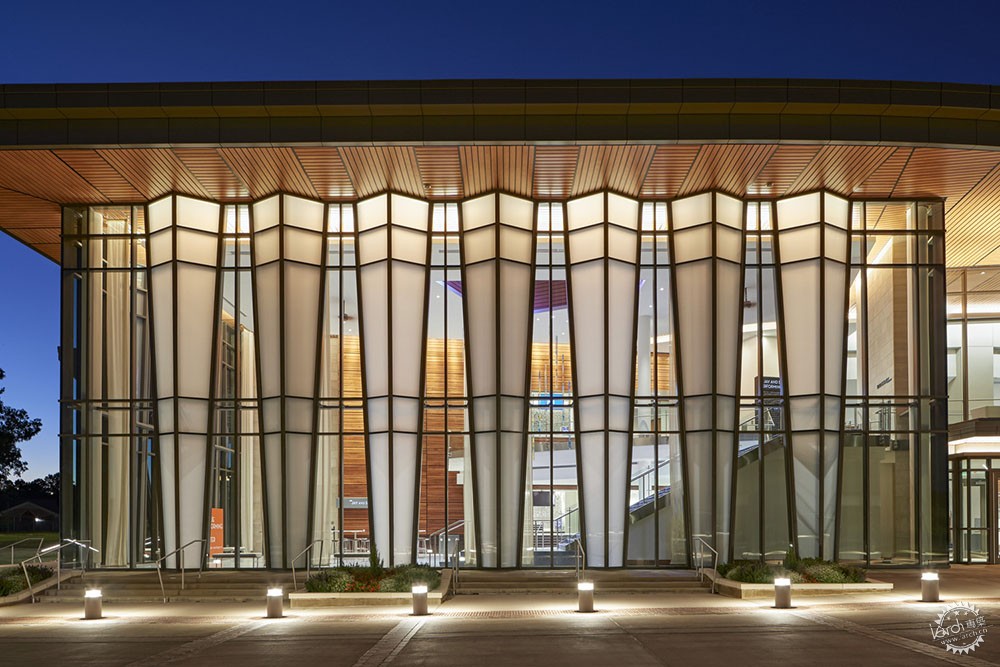
Jay and Susie Gogue Performing Arts Center / Wilson Butler Architects
由专筑网小R编译
来自建筑事务所的描述:Jay and Susie Gogue表演艺术中心项目希望能够在校园和社区之间构成成功的联系,也成为奥本大学全新的文化通廊。建筑师提升了空间透明度,大厅内集合空间的暖色内部色调融合着轻盈的幕墙,和让人联想到拉开的舞台帘幕。建筑的立面看起来具有吸引力,建筑师通过木材色调的雨篷强调了室内外的连接,大型天花板构件暗喻了南部门廊的过渡部分。
Text description provided by the architects. Eager to foster successful relations between campus and community, the Jay and Susie Gogue Performing Arts Center serves as a new Cultural Gateway to Auburn University’s campus. Promoting transparency through design, warm interior tones of lobby gathering spaces are lightly veiled by a faceted curtain wall, reminiscent of a drawn stage curtain. A welcome presence of the building’s facade is further heightened by wood-toned canopies connecting interior to exterior, with oversized ceiling fans alluding to architectural traditions of a southern porch.

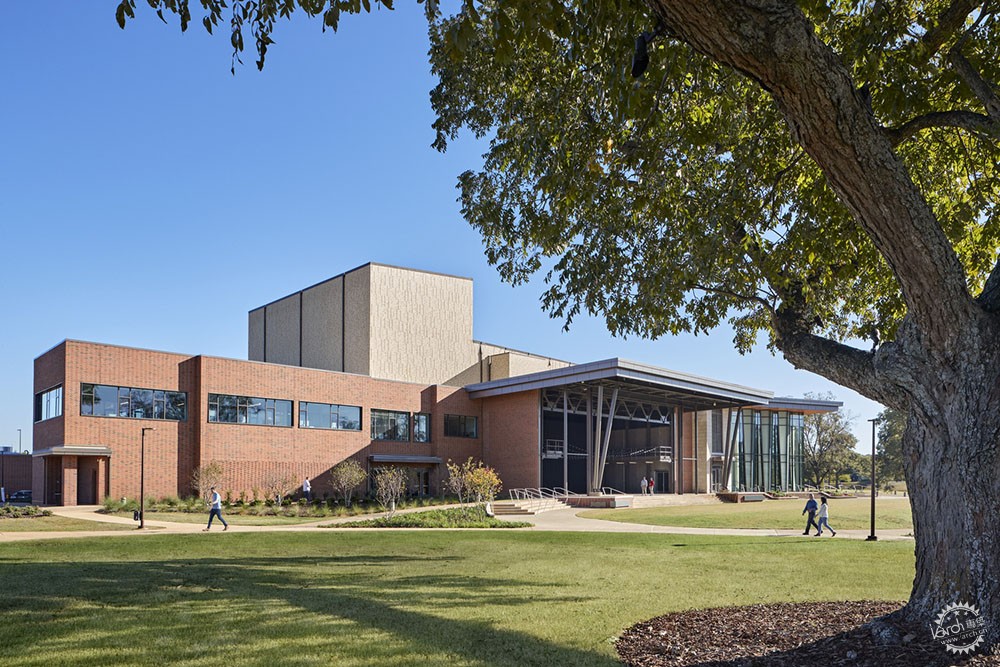
多功能厅有1200个座位,设置有音响和可调节舞台,剧场的观众们能够在这里感受到世界级的音乐与舞蹈表演,礼堂的声学透明侧墙似乎缩小了空间的感知尺寸,给人们带来了亲密的感受,而室内的可调节式LED灯具则很好地暗示了建筑自身的特点除此之外,这里还有一间350座的社区剧院和5000座的室外草地,这片草地位于三棵大型现有的山核桃树的后方。
Equipped with motorized acoustics and an adjustable proscenium, theater patrons inside the 1200-seat multi-purpose hall are exposed to a diverse group of world-class performances in theater, music, and dance. Requiring a large spatial volume to deliver superior natural acoustics and lengthy reverberation times created, the Auditorium’s acoustically transparent sidewalls shrink the perceivable scale of the hall to create intimacy for a smaller audience, while programmable LED lighting within the chambers hint at the presence of a larger architectural identity. In additional to the main hall, a 350-seat flexible outdoor venue for community theater and concert performances borders the 5,000-seat performance lawn, sited within undisturbed landscape backdropped by three large existing Pecan trees.
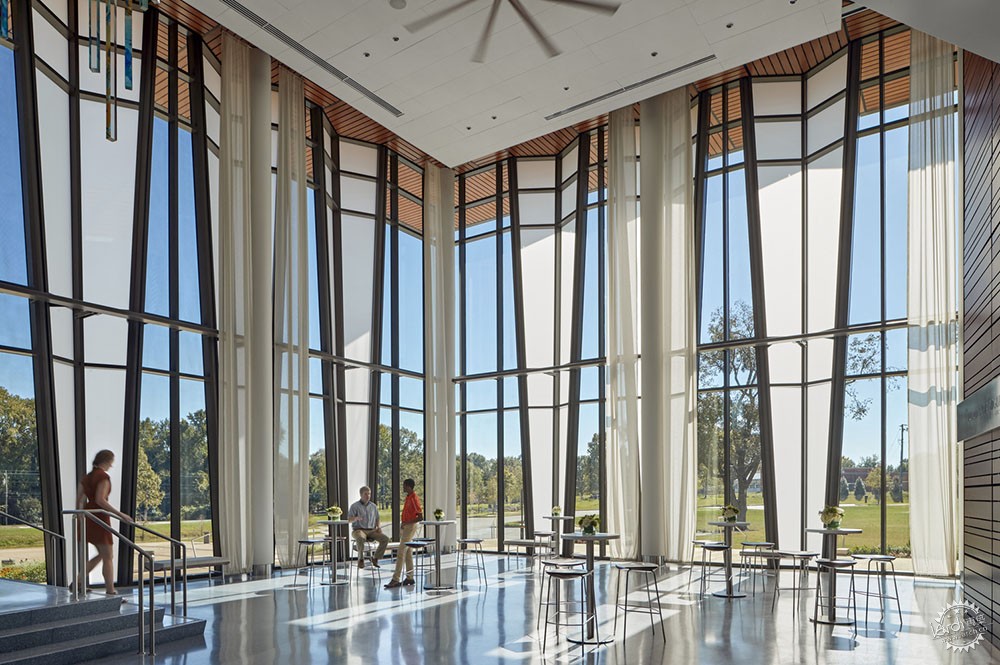
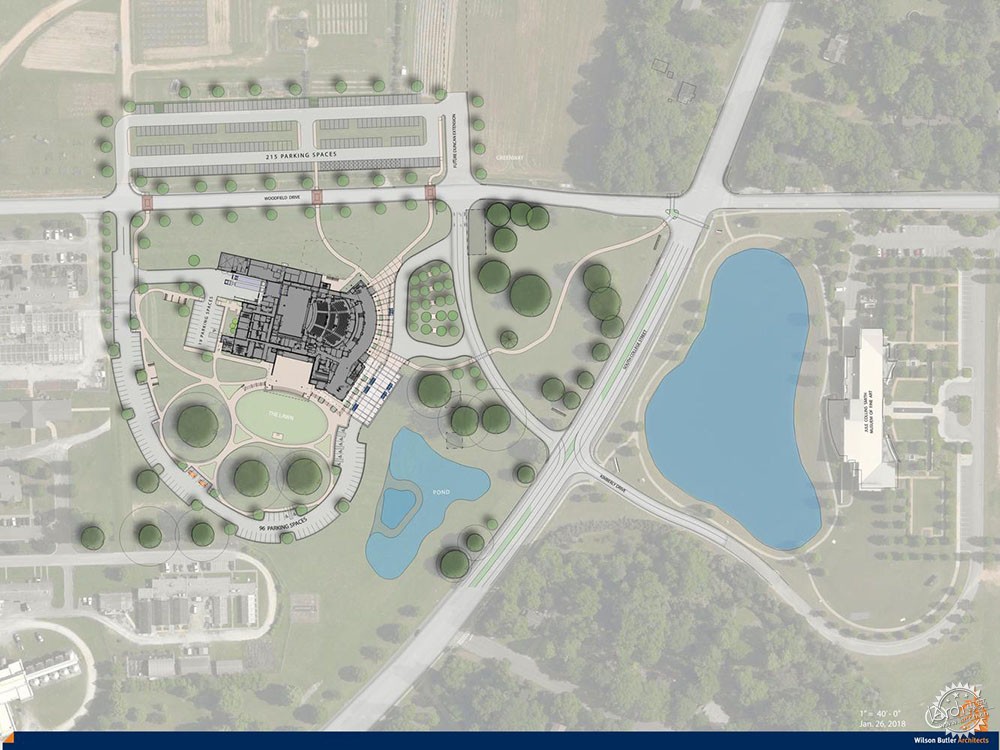


建筑的设计核心理念是以当地的背景为前提,满足广泛使用者的需求,同时也促进了奥本大学当地文化的可持续和艺术发展。该项目申请了LEED金牌认证,建筑应用了许多当地材料,其中包括公共礼堂区域的阿拉巴马石灰岩、当地砖石、Southern Heart松木,这样能够减少材料的碳足迹,同时也展示了建筑的区域特征。礼堂覆盖着米色的砖石,这是呼应了周边的艺术博物馆,这种材料也是奥本大学多年来的象征,是在向当地的文化表达敬意。精致的堆叠模式应用了辅助建设的机械设备,其形态呼应了当地的历史,并且将其延续下来,因为建筑师在其中应用了比较现代的策略。
Instituting core design concepts centered around reaching a broader audience while designing within the local context, the facility promotes sustainability of Auburn’s cultural heritage and vitality of the Arts. Slated for LEED Gold Certification— local materials such as Alabama Limestone, regional brick, and Southern Heart Pine for Public and Auditorium spaces assisted in reducing carbon emissions from material sourcing while presenting a building representative of the regional materiality. Cladding the auditorium in a beige toned brick compliments a neighboring art museum, as the materiality pays homage to the local masons who have built and maintained Auburn University over centuries. The intricate stacked-pulled-header coursing pattern programmed and laid using a build-assist robot, solidifies the region’s history and ensures its preservation as design trends shift towards more contemporary practices.

项目场地是艺术区域的发展核心,因此建筑师将人行尺度和单个的机动车区域结合在一起。这种设施将全新的人行道路和周围的艺术设施联系起来,并且在景观环境中加入了视觉艺术特点,并且还在校园的核心部分建立了绿色通道和自行车道。这样的做法是在鼓励人们乘坐校园巴士或是应用电动汽车去往目的地,并且可以把车辆停放在草地网格停车区域里。
An anchor to the development of a growing Arts District, site planning introduced a pedestrian scale to an otherwise single-user automobile locality. The facility creates new pedestrian links to neighboring arts facilities while introducing visual arts programming into the landscape, while greenway and bicycle connections are established to central campus. Theater patrons are encouraged to arrive at the multi-destination district by campus bus or carpool/electric vehicle with priority parking in the adjacent permeable turf-grid parking area.
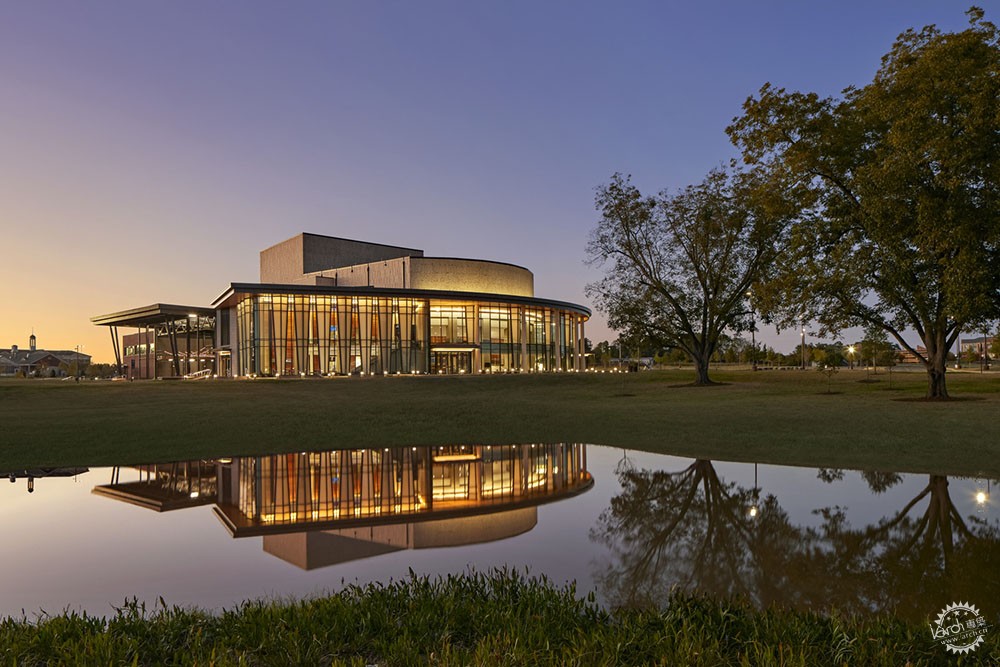

在交通量较大的空间类型设计中,需要优先考虑经济性和空间的持久性,通过合理的规划和材料的使用来提升空间使用效率,同时尽量兼顾到外观形态。礼堂上部露台下方的区域应用得较少,一般是用于存储,因此被改造为楼梯,这样能够减少建筑的占地面积和相邻大堂的流线区域,同时提升了建筑两层空间的整体体验。
Prioritizing economy, and durability of design in a high-traffic / heavy-use typology, space planning and selection of materials were critical in delivering a grand experience with imperceptible efficiency of space, and without sacrifice on aesthetic of finishes. Often used for storage or circulation, less commonly activated spaces below the upper balcony risers of the auditorium were instead dedicated to a tiered staircase in the main lobby allowing for a reduction of building footprint and adjacent lobby circulation areas while projecting the experience of a grand two-level space in an high-efficiency building footprint.


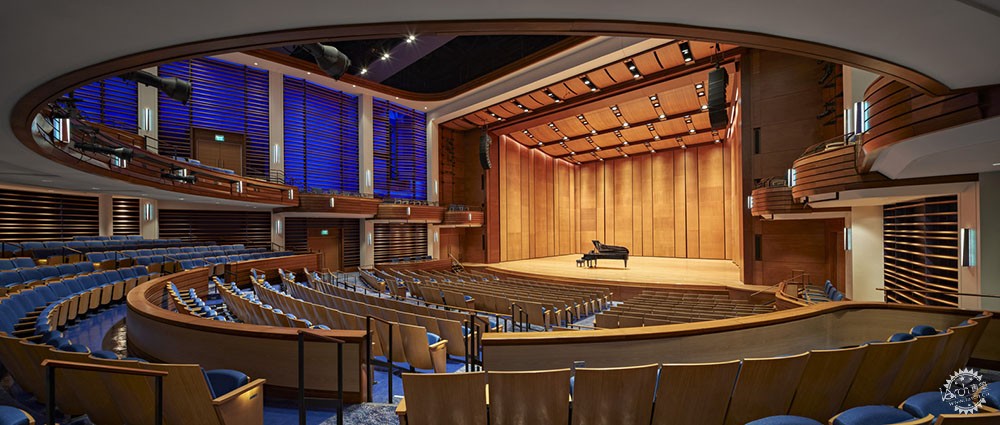
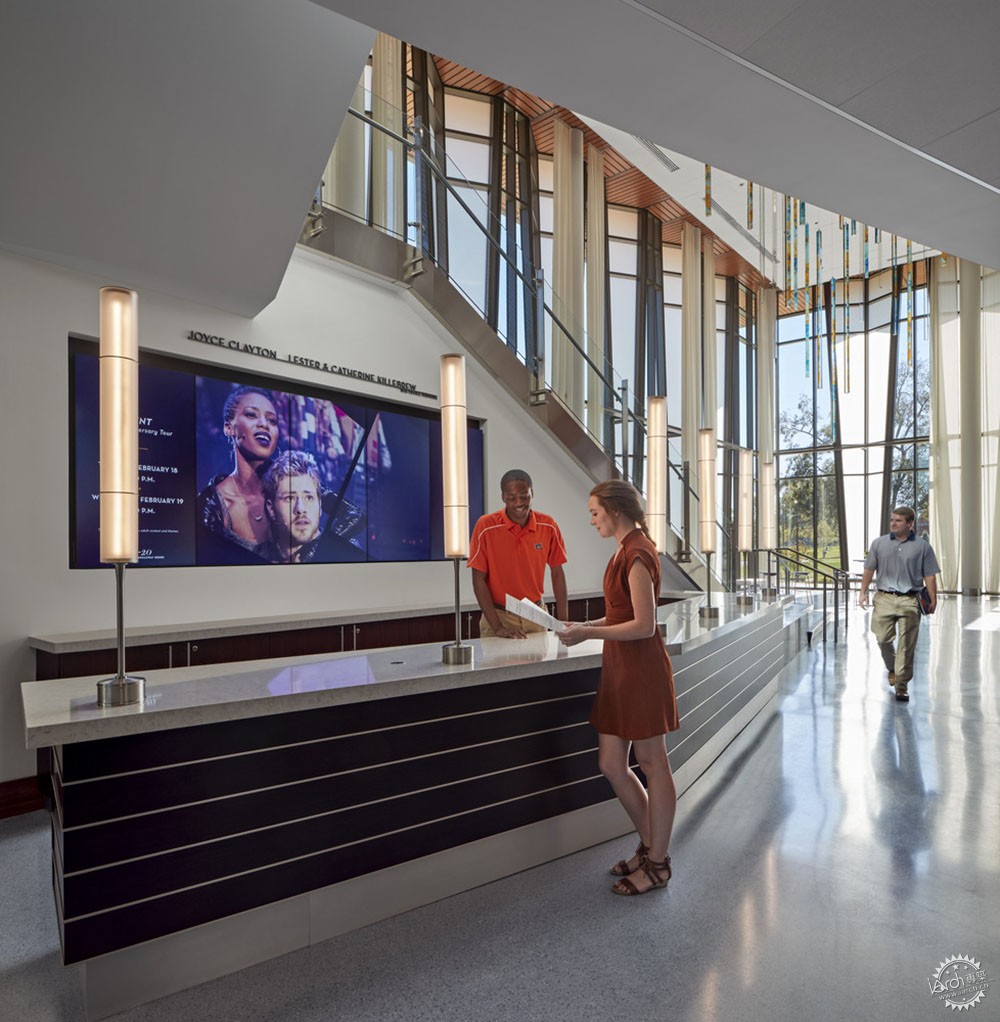

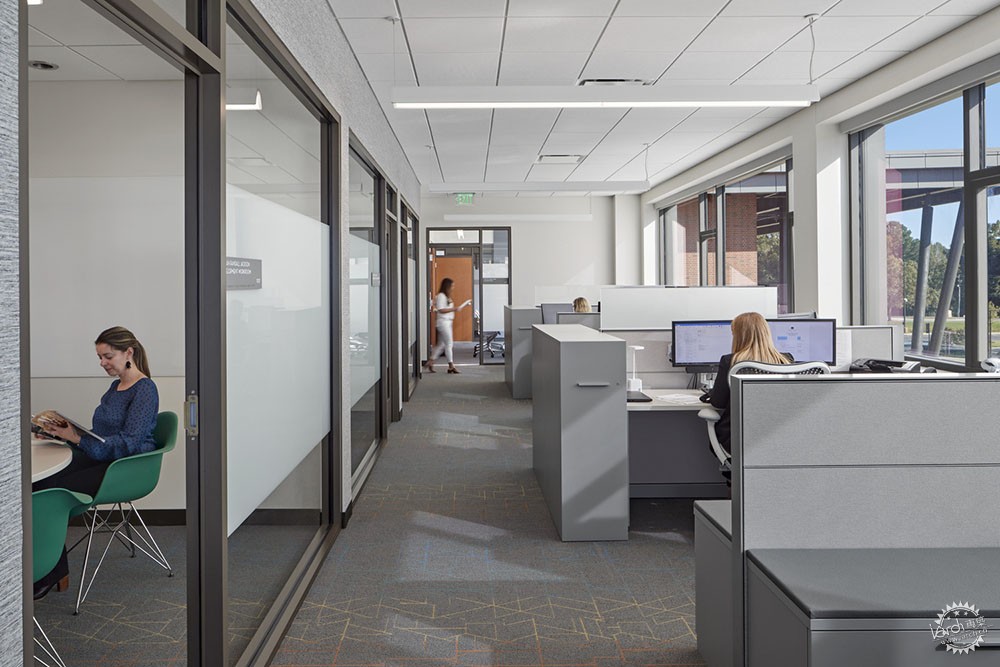


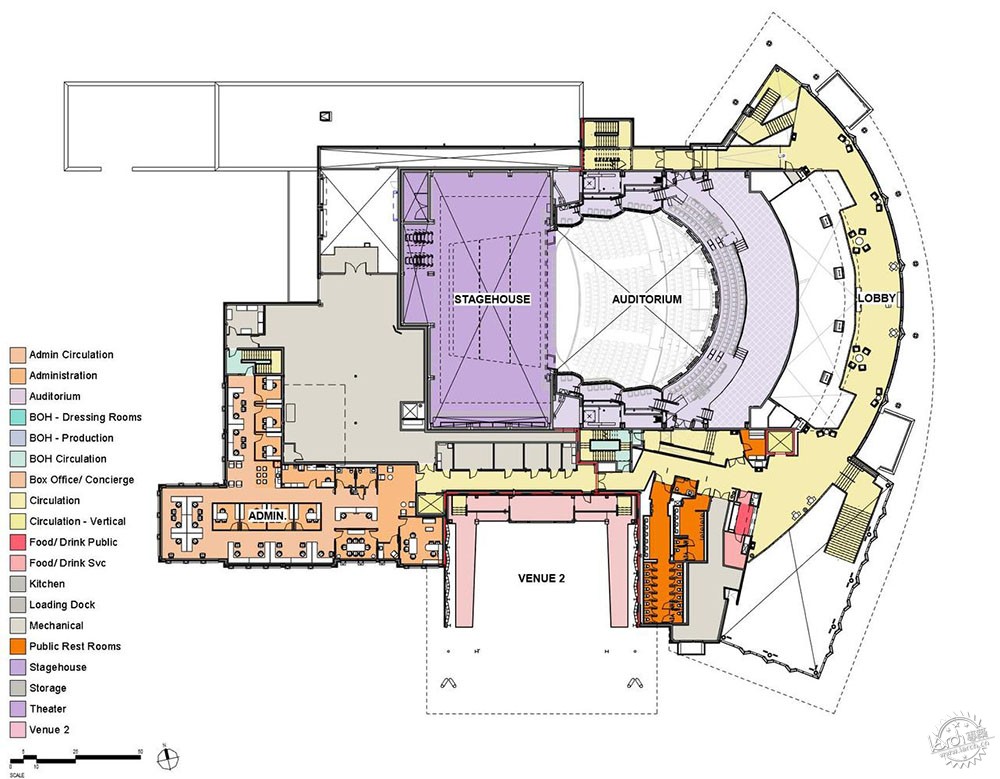
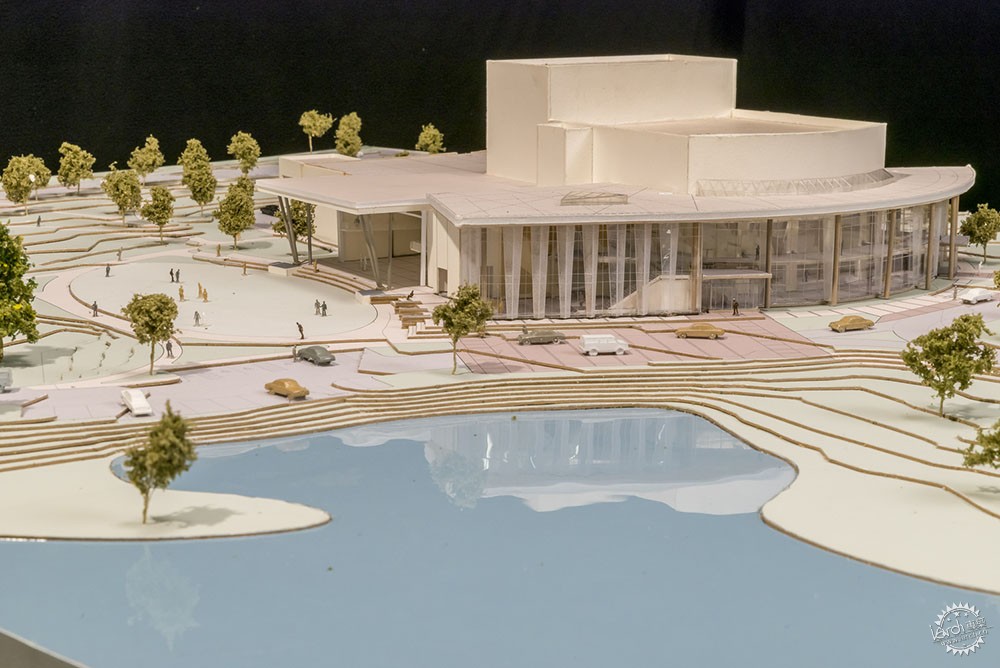
建筑设计:Wilson Butler Architects
地点:美国
类型:表演艺术中心
面积:85000平方英尺(约7897平方米)
时间:2019年
摄影师:Robert Benson Photography
制造商:AutoDesk, Big Ass Fans, Acme Brick, Irwin Seating Company, VIVA Railings, Viracon, Wenger Corporation, YKK AP, 3ds max, Alcoa Architectural Products, Crossley Axminster, Hunter Douglas, Lynnel, P+P Artec, Rhino, UnitedSkys, Vetterstone, Wenger/JR Clancy
主创建筑师:Wilson Butler Architects
设计团队:Scott Butler AIA, Scott Wilson AIA, Josh Stiling AIA, Paul Vaivoda AIA, LEED, AP, BD+C, NCARB; Kelly Chiaradonna, NCIDQ, IIDA; Frank Giorlando AIA; Pete Cameron AIA; Leah Solomon.
客户:Auburn University
项目运营管理:AMS Planning & Research
施工前管理:B.L. Harbert International
造价工程:Venue Cost Consultants
土木工程:LBYD, Inc.
景观设计: Holcombe Norton Partners, Inc.
结构工程:Uzun+Case, LLC
Mep/Fp:Newcomb & Boyd
剧场顾问:Theatre Projects Consultants
声学与A/V顾问:Akustiks
Leed顾问:Marquis Architecture
规范顾问:Jensen Hughes
标准化:Wil-Spec
总承包商:Rabren General Contractors
CAMPUS, PERFORMING ARTS CENTER
AUBURN, UNITED STATES
Architects: Wilson Butler Architects
Area: 85000 ft2
Year: 2019
Photographs: Robert Benson Photography
Manufacturers: AutoDesk, Big Ass Fans, Acme Brick, Irwin Seating Company, VIVA Railings, Viracon, Wenger Corporation, YKK AP, 3ds max, Alcoa Architectural Products, Crossley Axminster, Hunter Douglas, Lynnel, P+P Artec, Rhino, UnitedSkys, Vetterstone, Wenger/JR Clancy
Lead Architects: Wilson Butler Architects
Design Team: Scott Butler AIA, Scott Wilson AIA, Josh Stiling AIA, Paul Vaivoda AIA, LEED, AP, BD+C, NCARB; Kelly Chiaradonna, NCIDQ, IIDA; Frank Giorlando AIA; Pete Cameron AIA; Leah Solomon.
Clients: Auburn University
Operational Program Manager: AMS Planning & Research
Pre Construction Manager: B.L. Harbert International
Cost Estimator: Venue Cost Consultants
Civil Engineer: LBYD, Inc.
Landscape Architect: Holcombe Norton Partners, Inc.
Structural Engineer: Uzun+Case, LLC
Mep/Fp: Newcomb & Boyd
Theater Consultant: Theatre Projects Consultants
Acoustical And A/V Consultant: Akustiks
Leed Consultant: Marquis Architecture
Code Consultant: Jensen Hughes
Specifications: Wil-Spec
General Contractor: Rabren General Contractors
|
|
