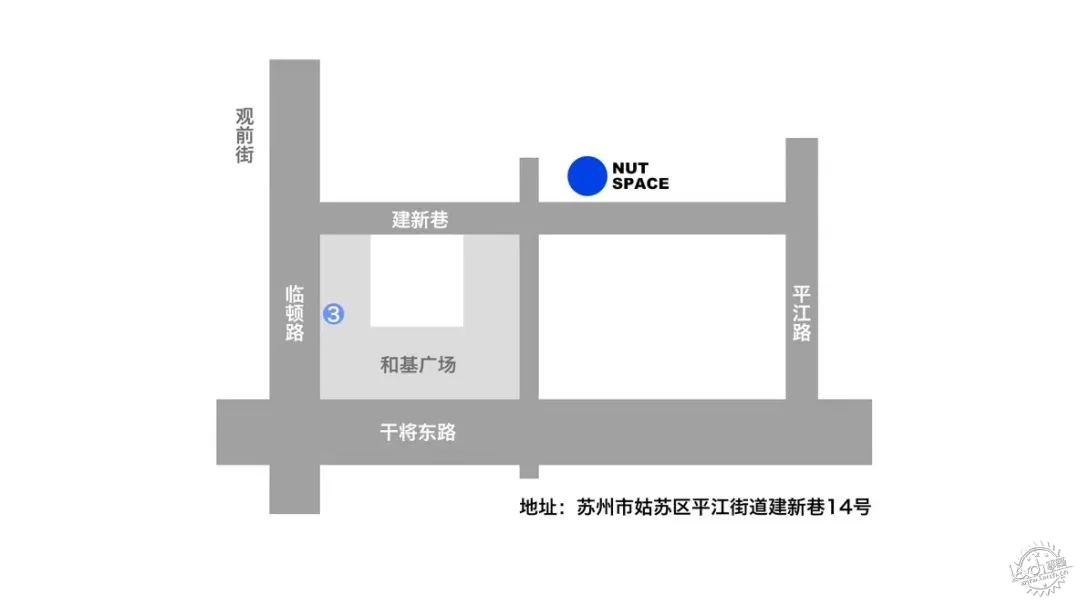
苏州NUT SPACE集合店是一家集咖啡甜品,艺术展览和买手店的生活体验空间,主理人希望通过该项目能够为年轻人提供一个具有包容性和趣味性的空间场所,项目位于姑苏区平江街道建新巷14-1号。
Suzhou nut space collection store is a living experience space for coffee, dessert, art exhibition and buyer's shop. The manager hopes to provide an inclusive and interesting space for young people through the project. The project is located at 14-1 Jianxin lane, Pingjiang street, Gusu district.
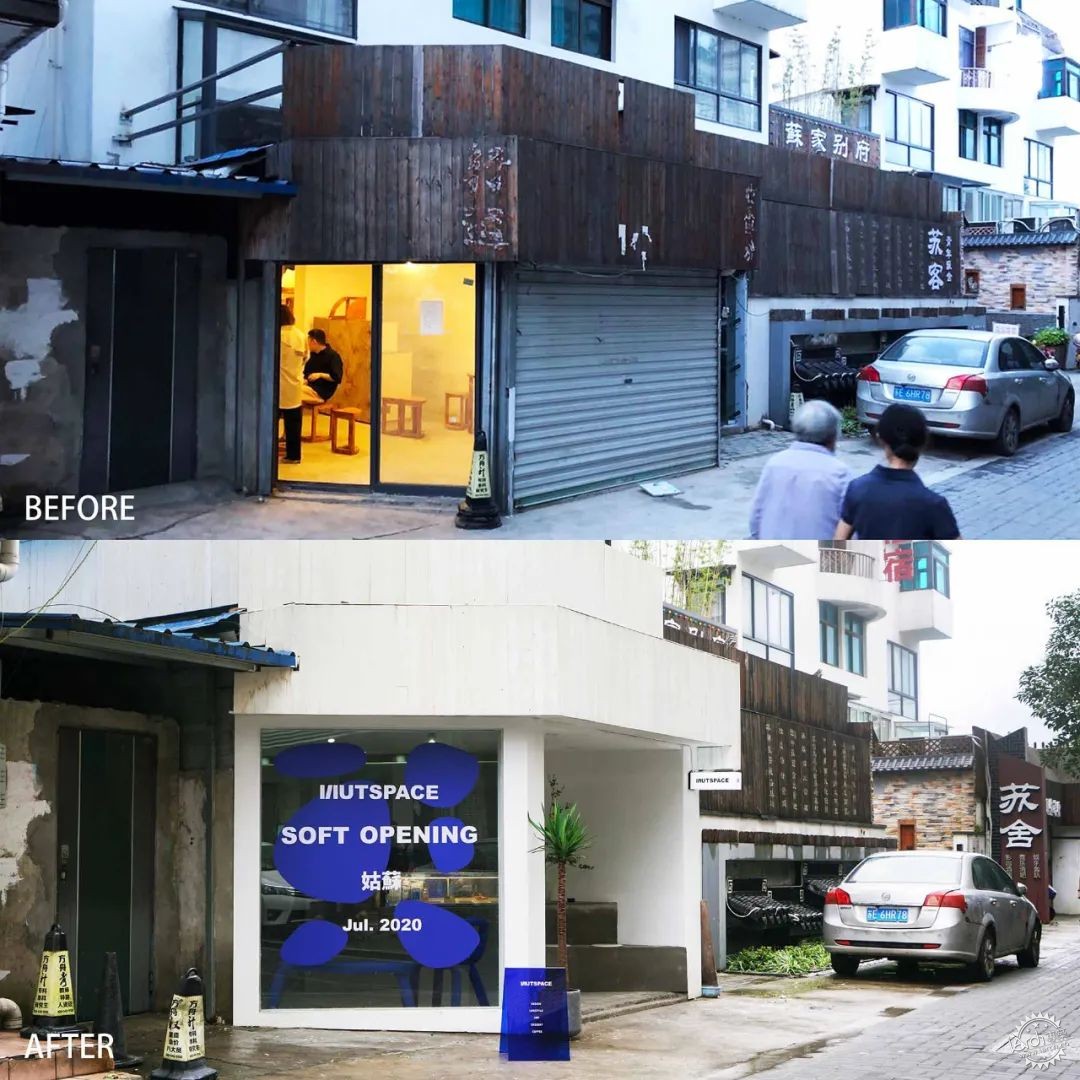
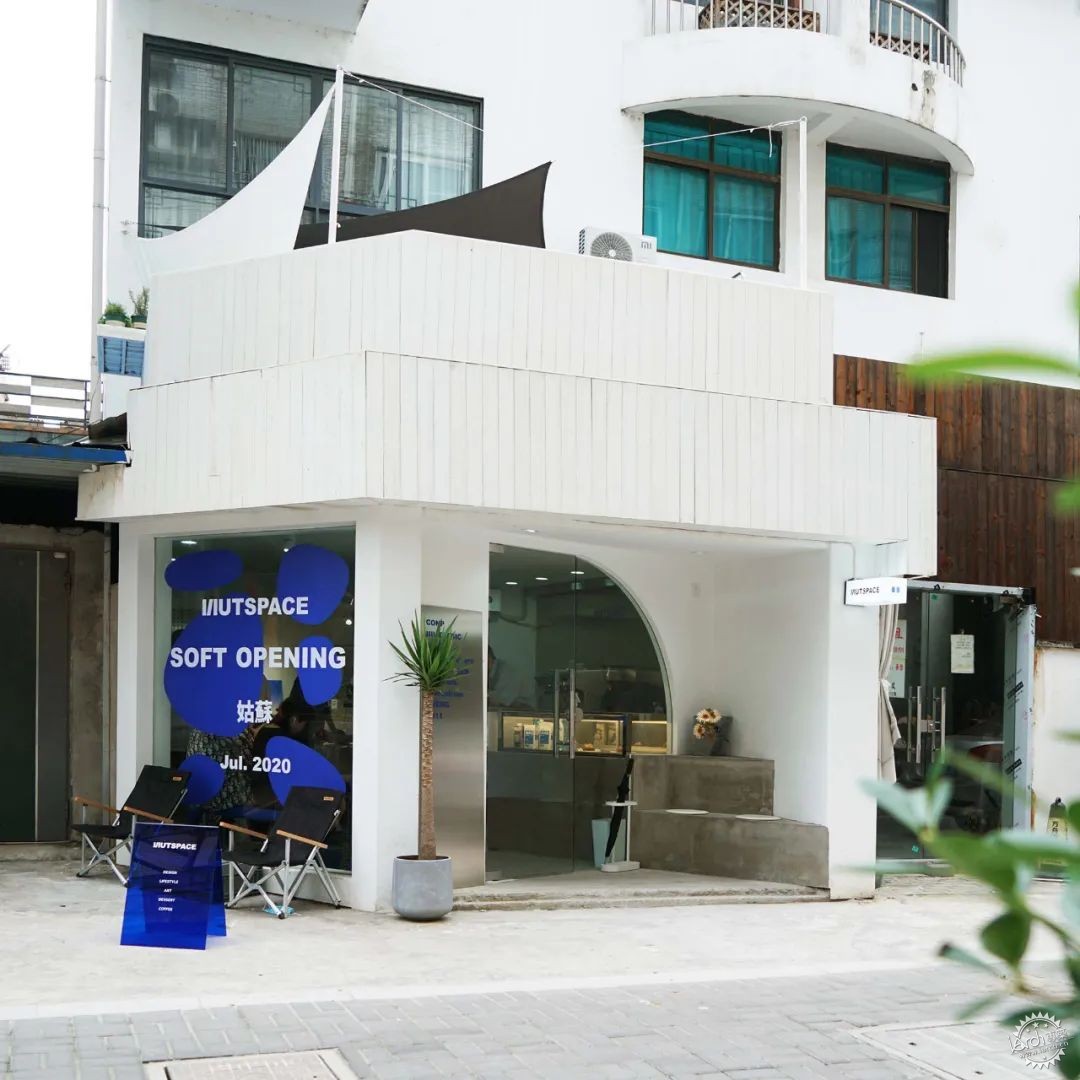
NUT SPACE集合店属于建筑及室内改造项目,我们在解决原建筑结构、采光、水电等技术问题的同时也考虑到如何将空间塑造的更具亲近感。因此我们在设计中更加注重空间中人的体验感,就像入口处我们并未将门头直接对向街道,而是做了一个内凹三角形的灰空间,拉近室内外的距离感,削弱边界感,让人更容易自然地走进空间。
Nut space collection shop is a building and interior renovation project. While solving the technical problems of the original building structure, lighting, water and electricity, we also consider how to shape the space more intimately. Therefore, we pay more attention to the experience of people in the space in the design. For example, we did not direct the door head to the street at the entrance, but made a gray space with concave triangle to shorten the distance between indoor and outdoor, weaken the sense of boundary, and make it easier for people to enter the space naturally.
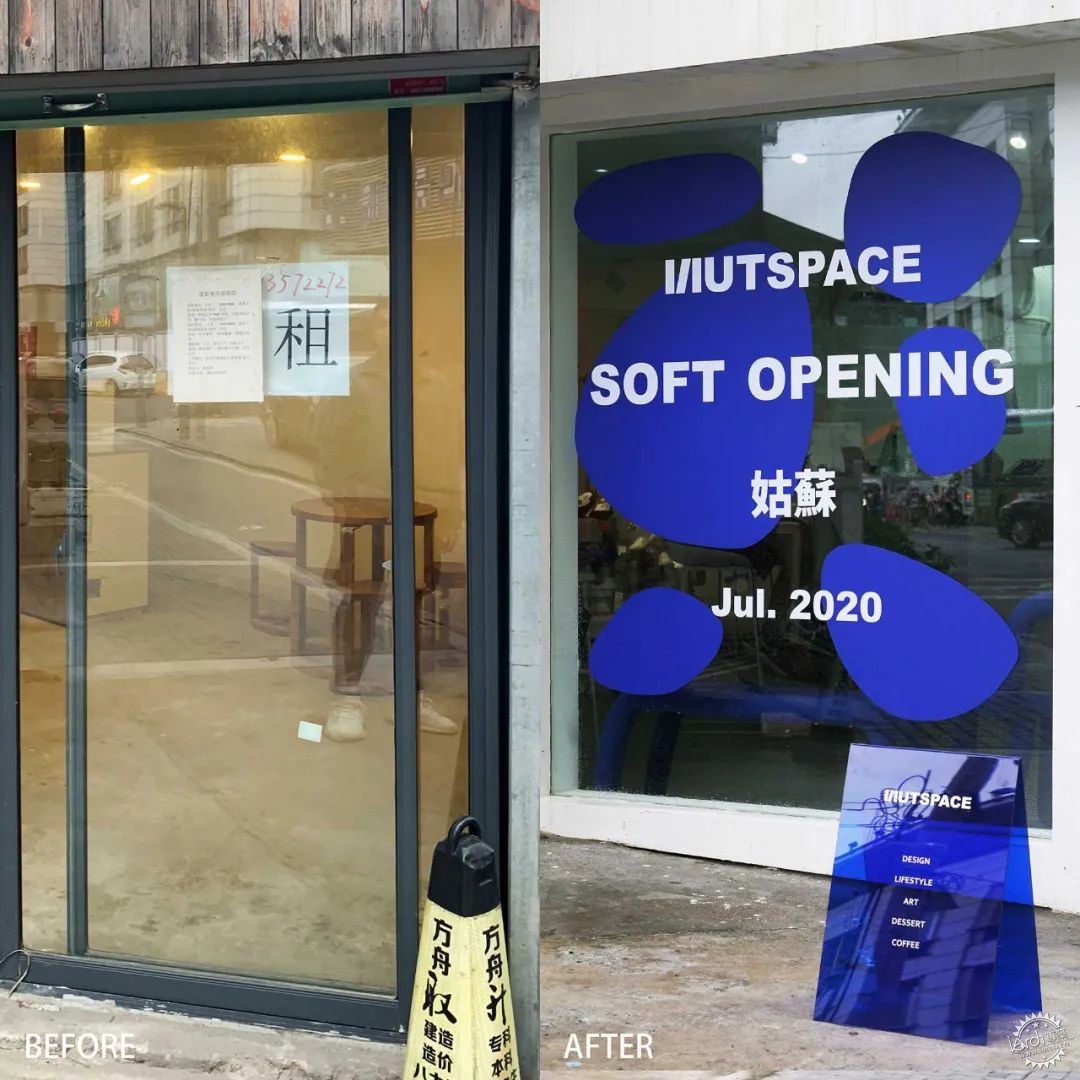
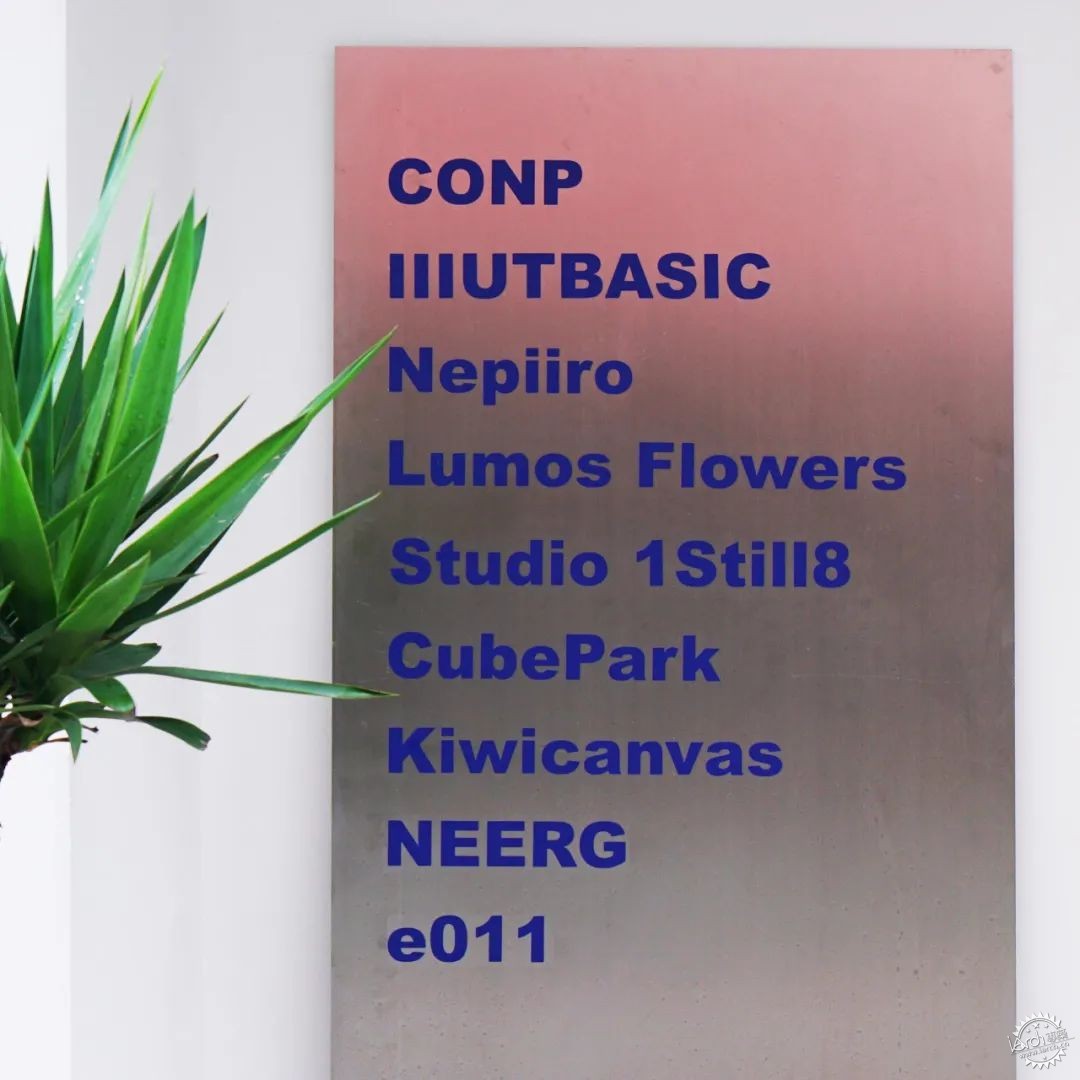

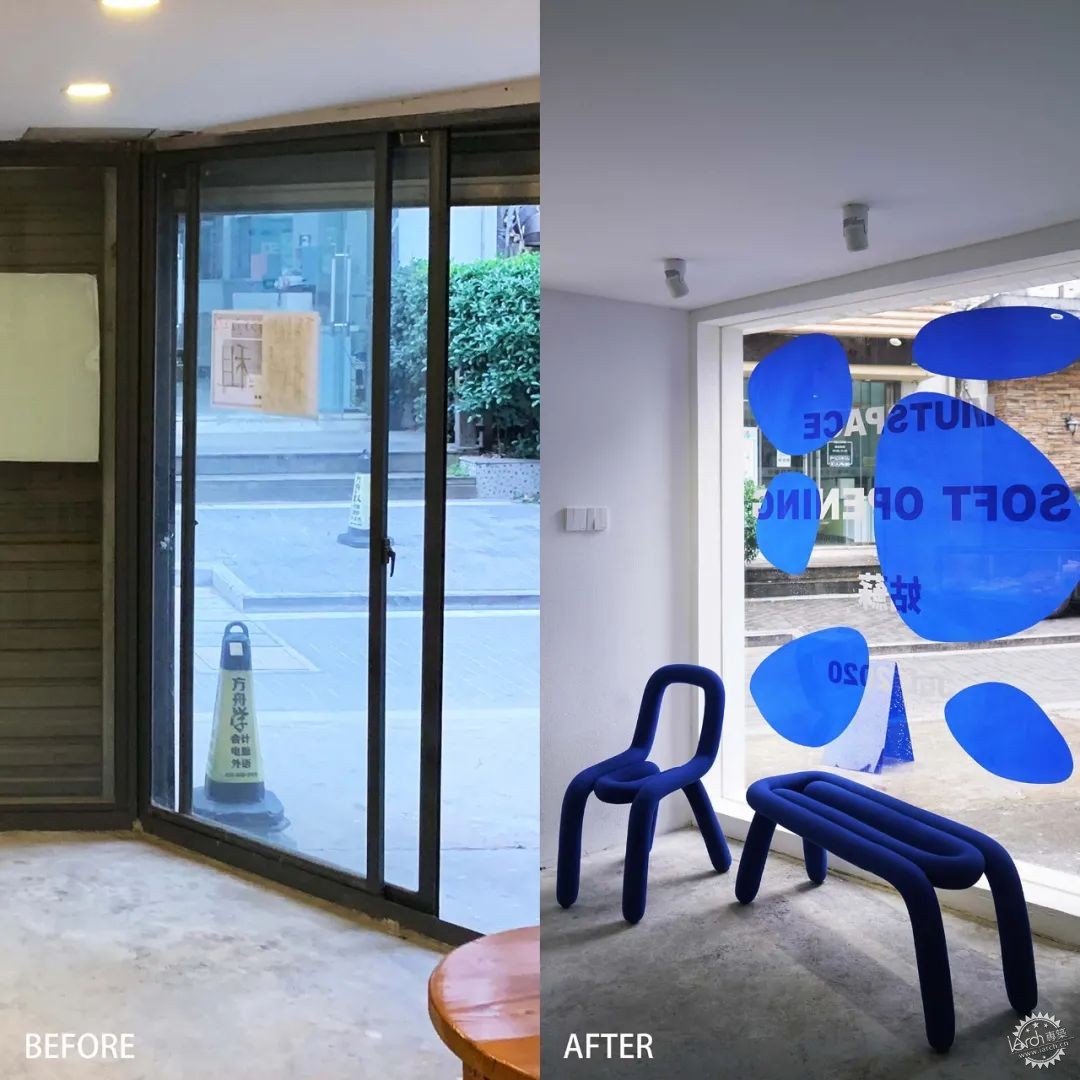
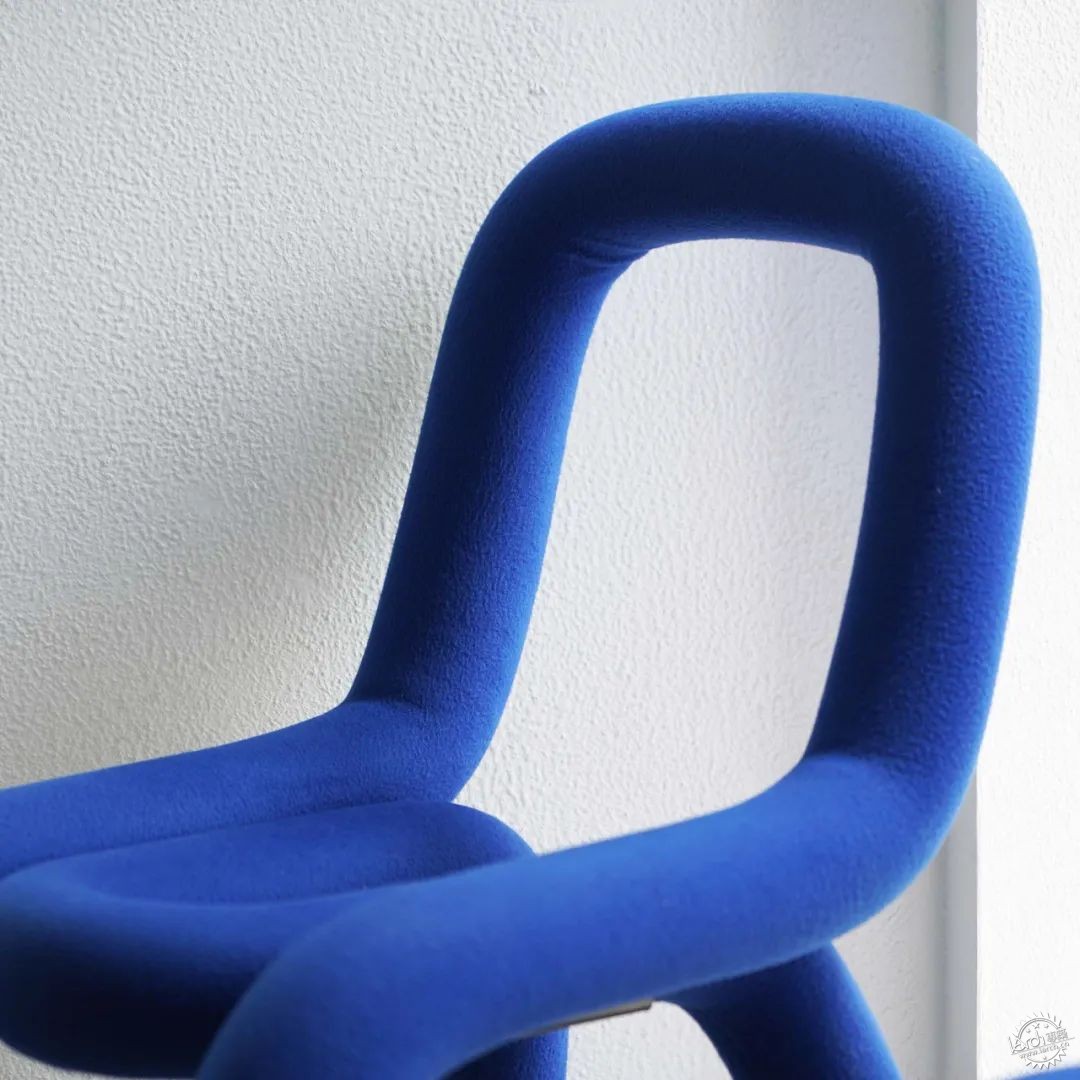
材料比空间更容易揭示意义的存在,更易于解码和图示,材料所具有的丰富肌理、色彩使其更容易被人的感官所感知和把握,在建筑的体验中比空间有着更为直接的意义。我们在NUT SPACE的设计中并未使用过多的材料种类,而是运用材料本身的质感和颜色来营造纯粹的空间。
Material is easier to reveal the existence of meaning than space, and it is easier to decode and illustrate. The rich texture and color of material make it easier to be perceived and grasped by human senses. It has more direct significance than space in the architectural experience. We did not use too many kinds of materials in the design of nut space, but used the texture and color of materials to create pure space.
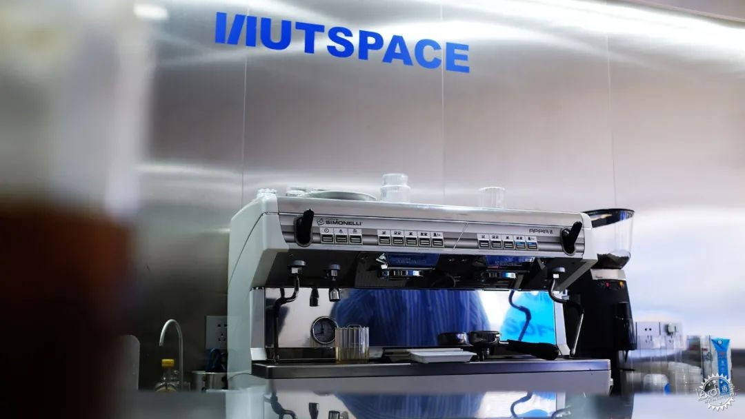
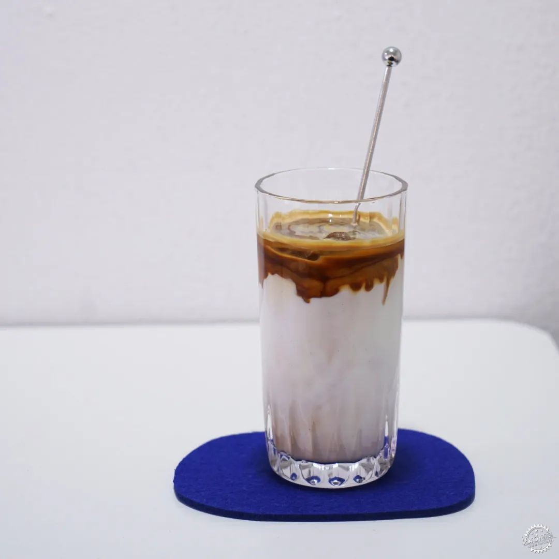
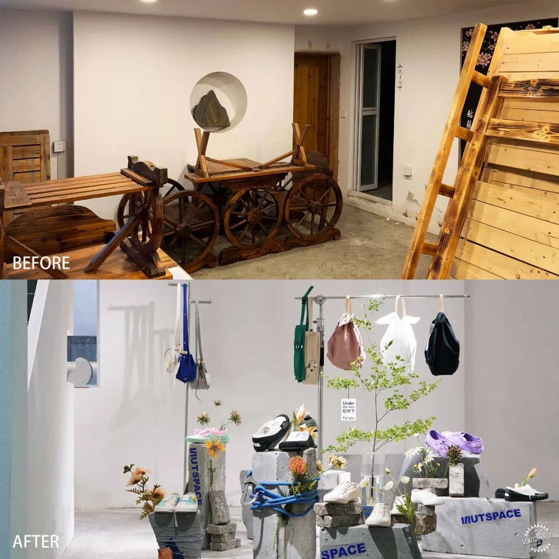
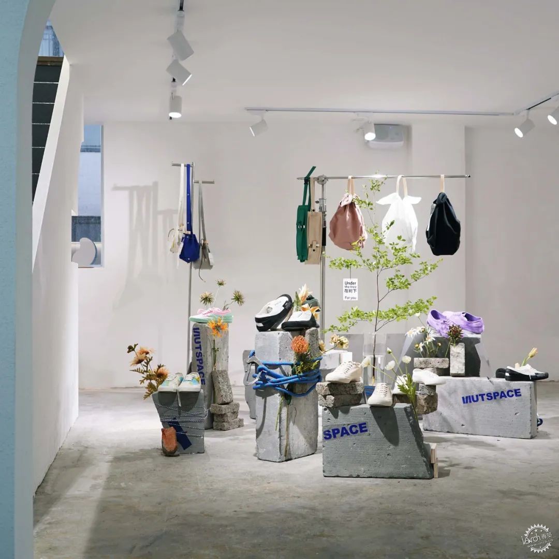
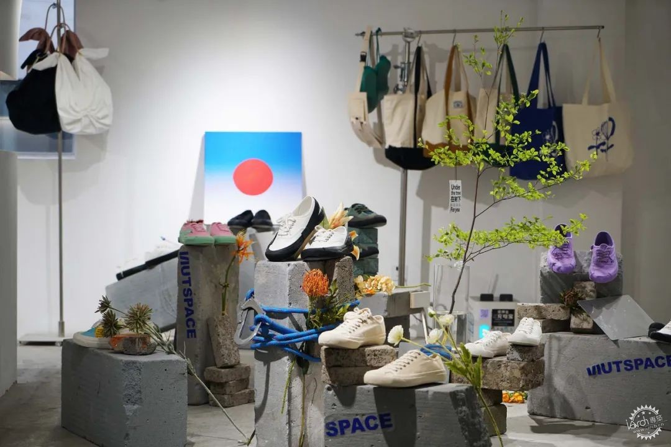
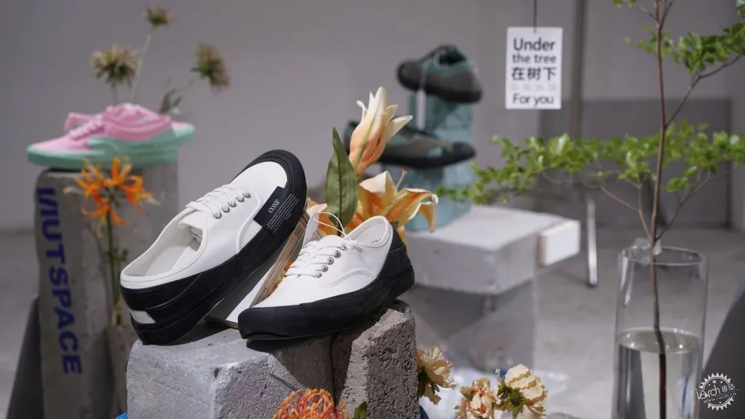
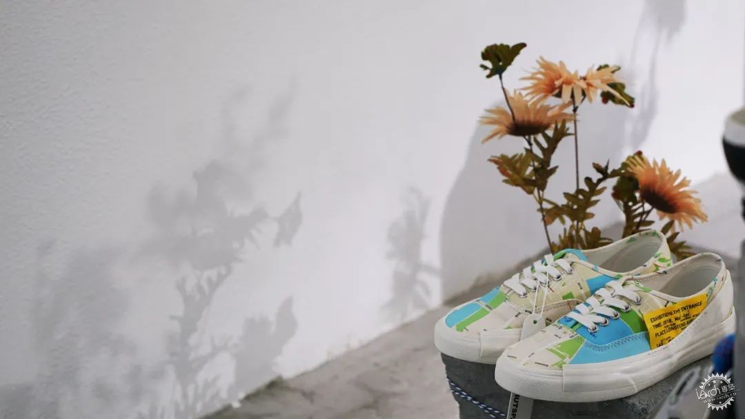
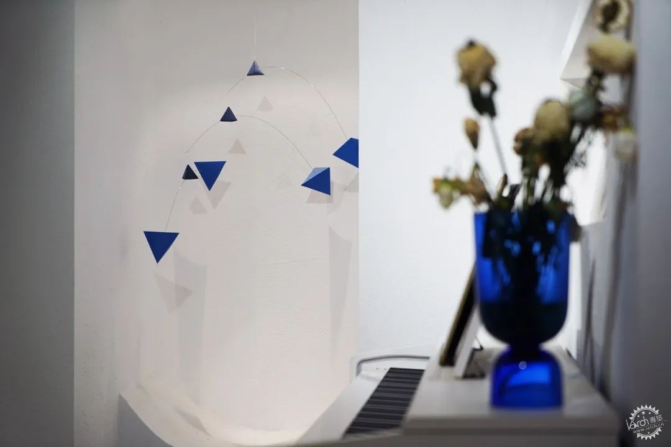
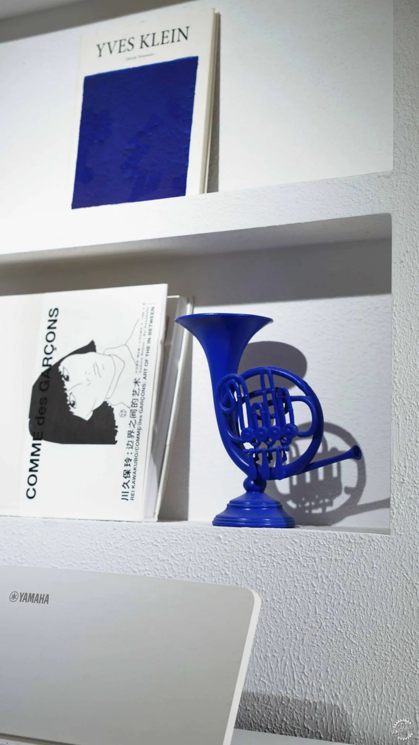
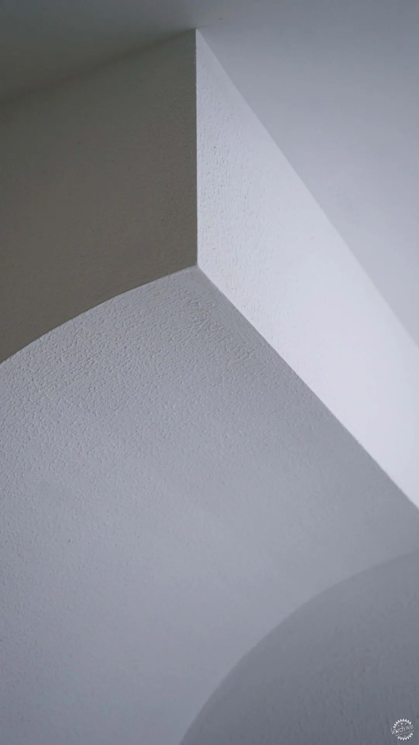
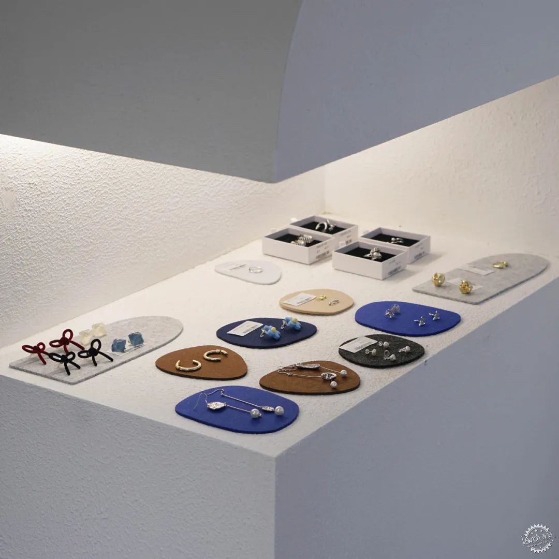
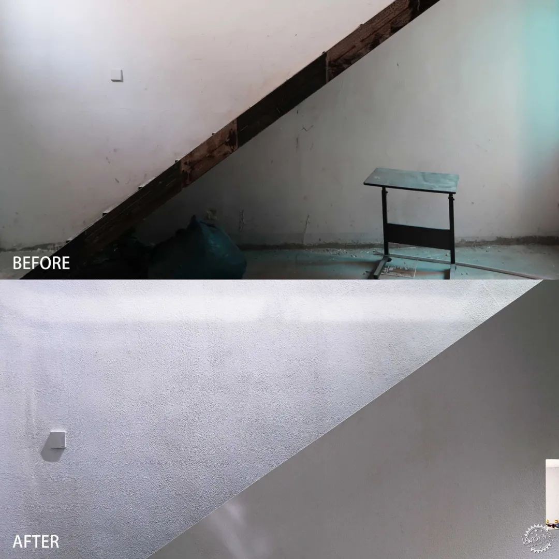
建筑一层的前半段空间是为来往的人群提供咖啡甜品服务及休息场所;而后半段空间则是艺术展陈空间,该空间每隔一段时间会更换不同主题的展陈商品,为空间不断注入新的活力。
The first half of the first floor of the building is to provide coffee and dessert services and rest places for the people who come and go; the second half space is the art exhibition space, which will change the exhibition products of different themes at regular intervals to inject new vitality into the space.
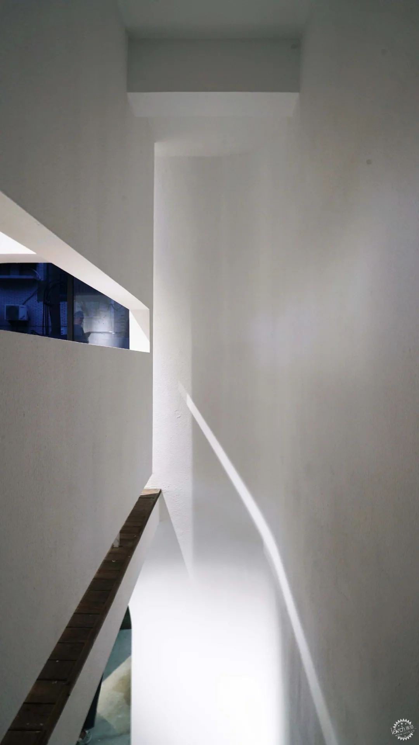
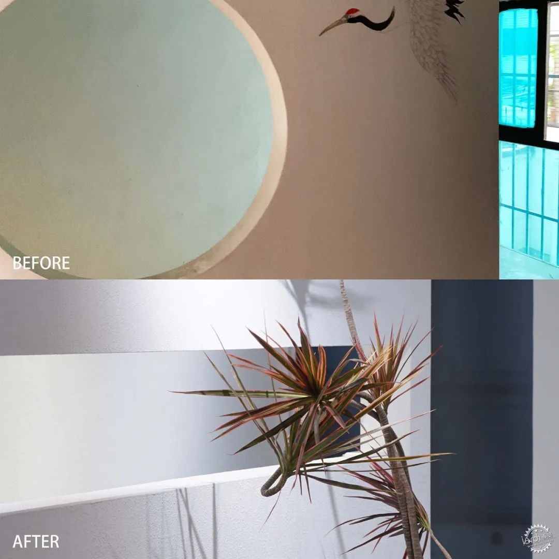
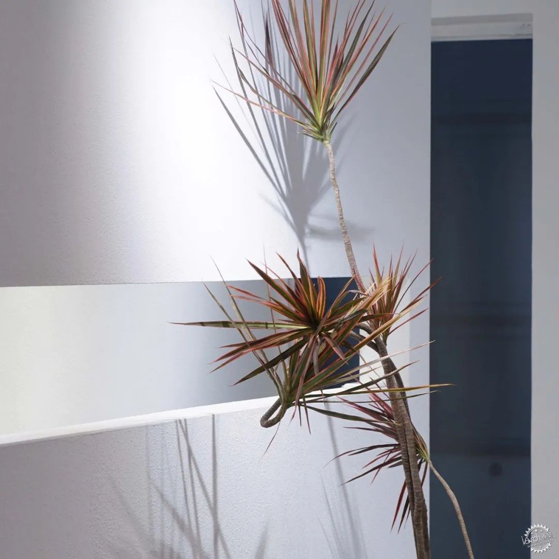
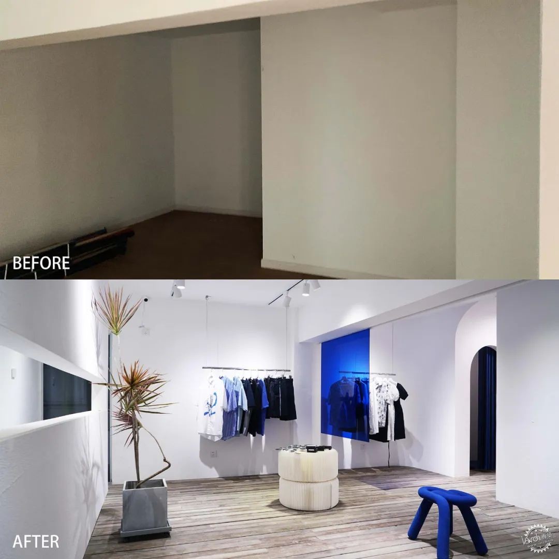
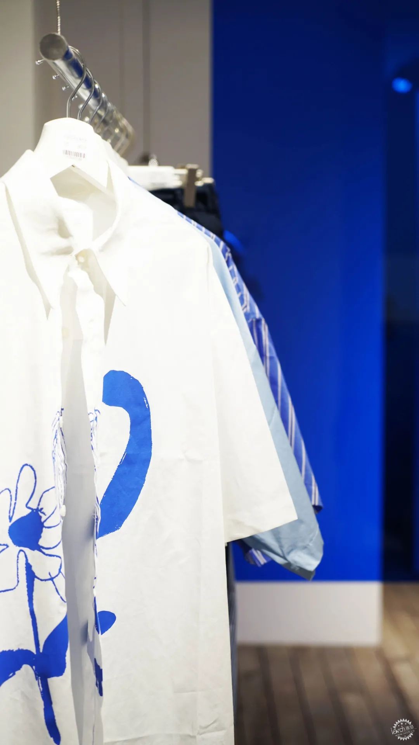
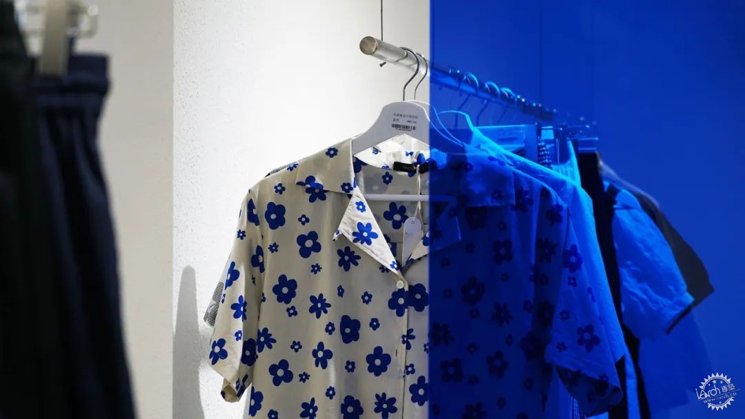
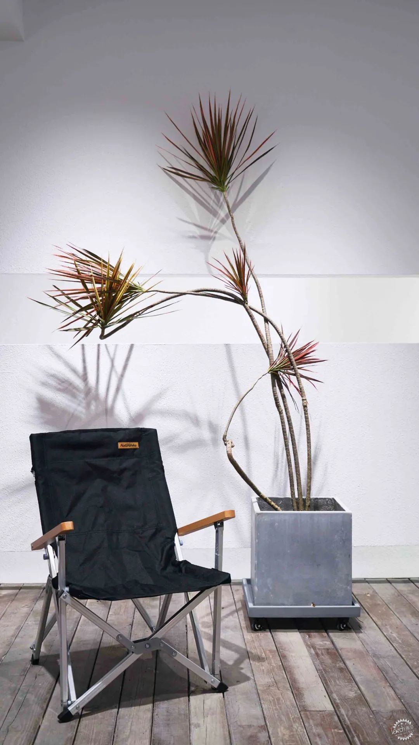
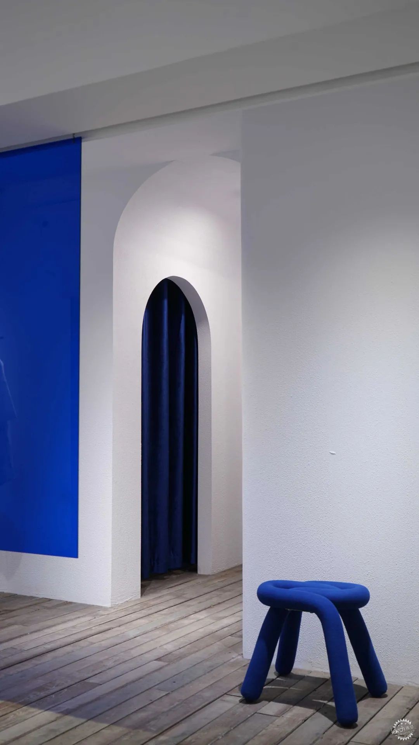
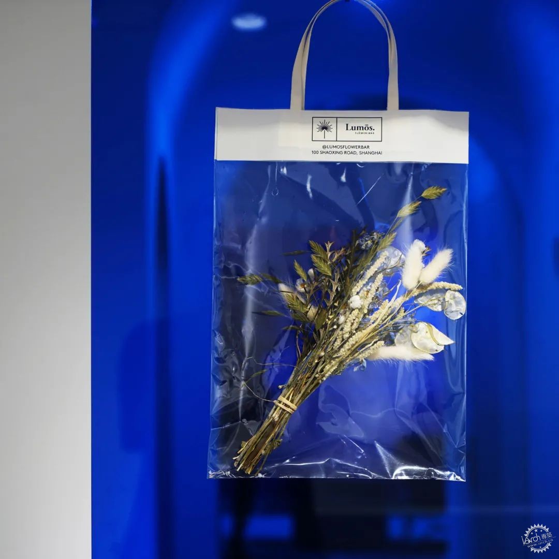
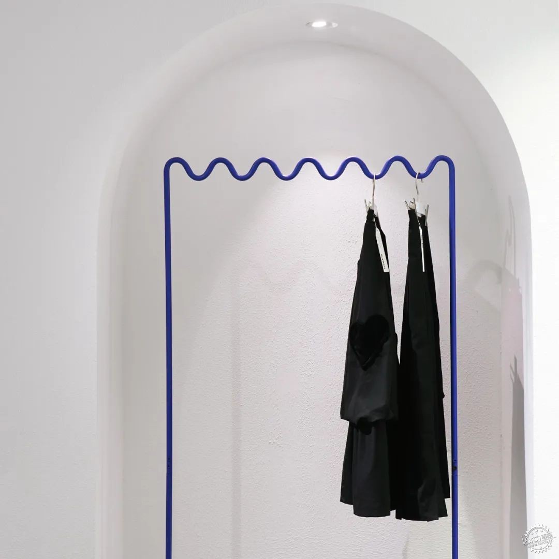
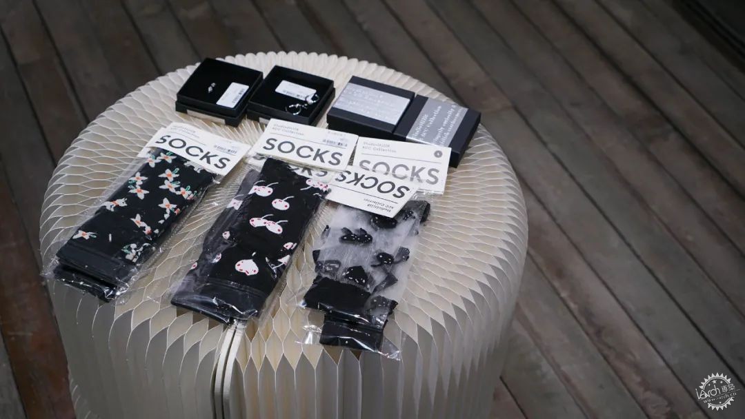
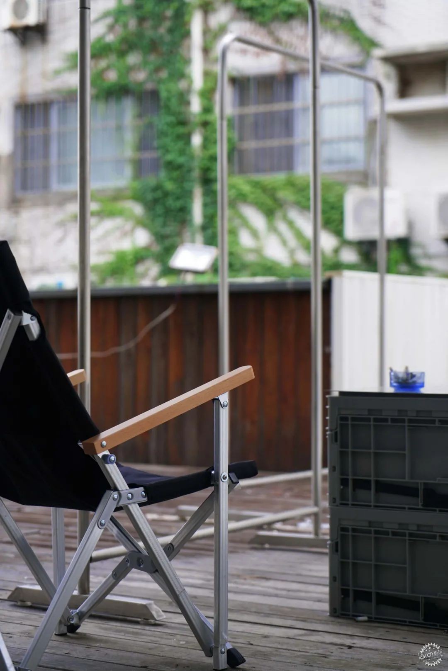
建筑二层则是概念买手店,品牌包含NUT SPACE主理人自主设计品牌NUT BASIC及主理人筛选出的相关合作品牌Cube Park、CONP等。我们在旧木市场精心挑选了二层的地面材料-防腐户外旧木地板来塑造空间质感,同时我们选择使用一块可活动的蓝色亚克力板来强化二楼空间的交互性,让顾客可以自行滑动蓝色亚克力板来自由打造场景感。
The second floor of the building is a concept buyer's shop. The brand includes nut space, which is independently designed by the manager, nut basic, and cube Park, comp, which are selected by the manager. In the old wood market, we carefully selected the second floor of the ground material anticorrosive outdoor old wood floor to shape the space texture. At the same time, we chose to use a movable blue acrylic board to strengthen the interaction of the second floor space, so that customers can slide the blue acrylic board by themselves to create a sense of scene.
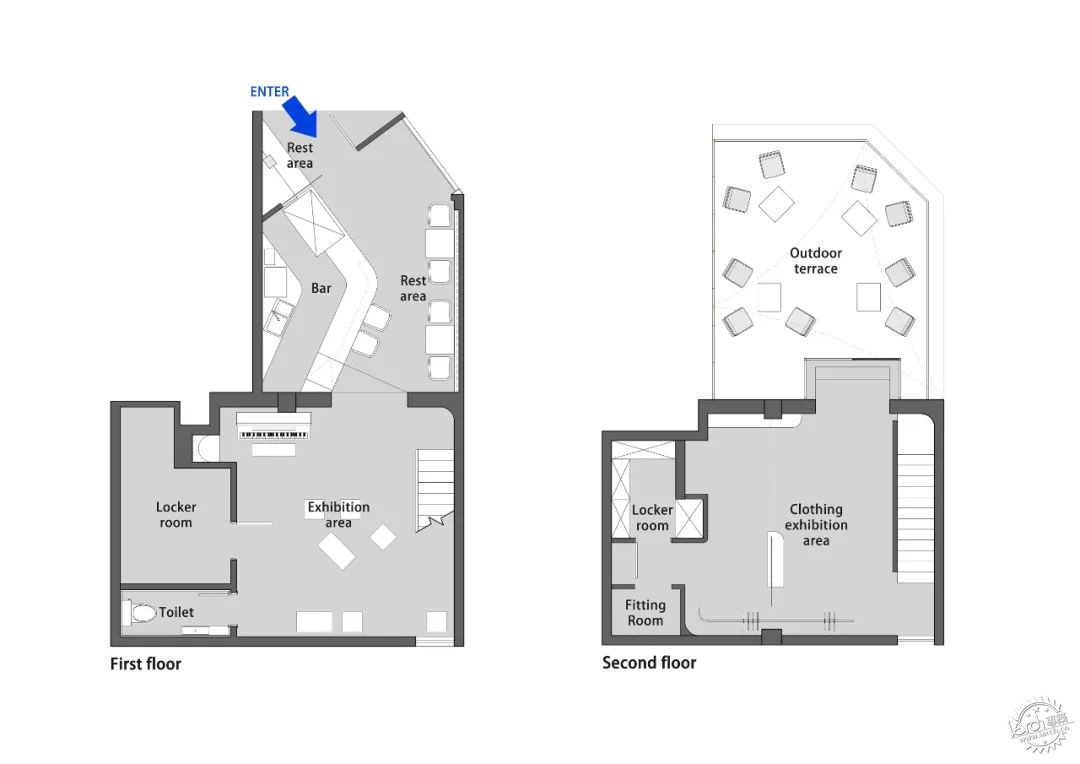
项目名称:苏州NUT SPACE集合店
设计团队:苏州无外设计事务所
团队成员:辛斐 庄嘉其 姚绍强 莫诗龙
主创设计:莫诗龙 姚绍强
联系邮箱:wwdstudio@163.com
项目设计 & 完成年份:2020年
项目地址:姑苏区平江街道建新巷14-1
建筑面积:110平方米
摄影版权:莫诗龙 张智程
Project Name: NUT SPACE
Design: WW-STUDIO
Design team: Xin Fei,Zhuang Jiaqi,Yao Shaoqiang,Mo Shilong
Leading creator: Mo Shilong,Yao Shaoqiang
Contact e-mail: wwdstudio@163.comArea: 110㎡
Photo: Mo Shilong Zhang Zhicheng
来源:本文由苏州无外设计事务所提供稿件,所有著作权归属苏州无外设计事务所所有。
|
|
专于设计,筑就未来
无论您身在何方;无论您作品规模大小;无论您是否已在设计等相关领域小有名气;无论您是否已成功求学、步入职业设计师队伍;只要你有想法、有创意、有能力,专筑网都愿为您提供一个展示自己的舞台
投稿邮箱:submit@iarch.cn 如何向专筑投稿?
