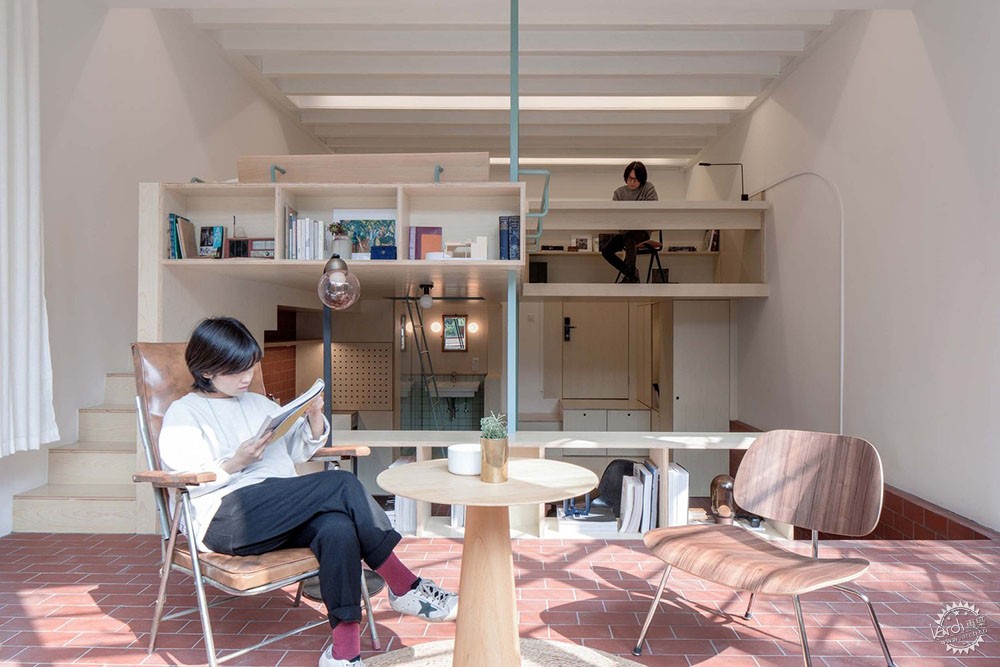
Image © Fangfang Tian
模糊建筑与家具之间的界线
Blurring the Line Between Architecture and Furniture
由专筑网邢子,小R编译
新兴的设计趋势填补了家具和建筑之间的空白,通过两者的相似点来塑造空间,创造动态的和高度适应的环境。无论是对小空间灵活性需求的增加,还是以设备为导向的社会的建筑表达,介于建筑和家具之间的元素为空间的多功能性打开了大门。既不是建筑也不是家具,也许两者兼而有之,这些物体在人类互动的尺度交汇处运作,为室内生活空间创造了一种新的设计方法。
An emerging design trend is filling the gap between furniture and architecture by shaping space through objects at the intersection of the two, creating a dynamic and highly adaptable environment. Either a consequence of the increased demand for flexibility in small spaces or the architectural expression of a device-oriented society, elements in between architecture and furniture open the door towards an increased versatility of space. Neither architecture nor furniture (or perhaps both), these objects operate at the convergence of the two scales of human interaction, carving a new design approach for interior living spaces.
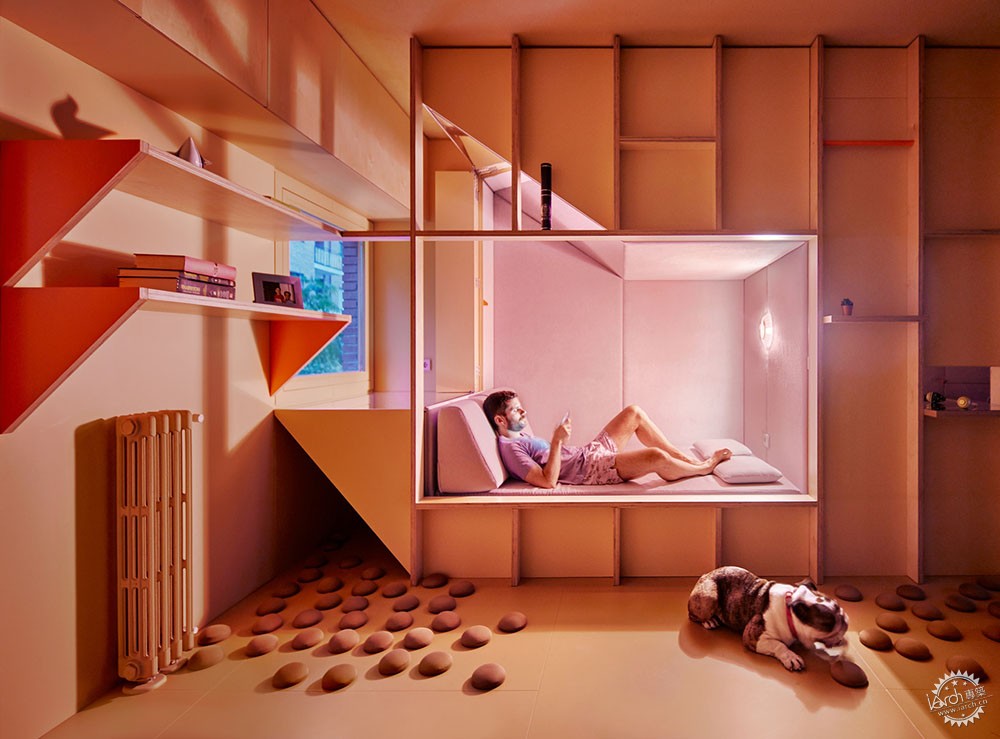
Image © José Hevia
建筑的定义从城市的大尺度向建筑细节的小尺度不断移动,尽管建筑师对家具或产品设计并不陌生,但越来越多的跨学科性定义了这个行业,激励着建筑师在不同尺度之间转换,从而出现了一个模糊的空间,建筑和家具设计重叠,形成了模糊的界限。这些新型的物品正在塑造室内空间,并引发了全新的理论探索。总部位于东京的Schemata建筑事务所所定义的“半建筑”,本质上是家具和建筑之间的桥梁,在这里,空间以建筑的尺度,并用家具设计的语言来创造。
Architecture is defined by a constant movement from the large scale of the city, to the small scale of the construction detail. Even though architects are no strangers to furniture or product design, the increasing transdisciplinarity defining the profession and society at large, incentivises designers to glide effortlessly between scales. As a consequence, a vague space emerges, where architecture and furniture design overlap, creating a blurred line between the two fields. These new kinds of objects are shaping interior spaces and spark a whole new line of theoretical inquiry. What Tokyo-based practice Schemata Architects defines as semi-architecture, is essentially a bridge between furniture and architecture where space is created at the scale of architecture, using the language of furniture design.
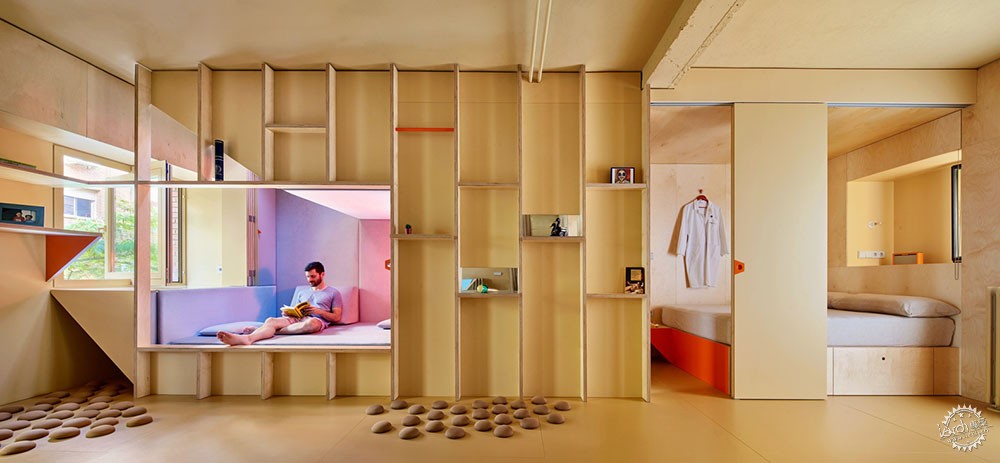
Image © José Hevia
尺度的转变来自于这两个设计领域,促成了建筑和家具设计重叠的模糊领域。一方面,Reyner Banham所说的建筑的"家具化",使建筑对象变成了一件精致的家具。这句话完美地诠释了弹出式建筑的精神,以及双年展和建筑节带来的各种临时结构。
另一方面,家具和建筑的融合没有比在家庭领域更明显的了。生活空间的不断缩小,促使家具设计向着更复杂、更多功能的方向发展,最好是能与空间融为一体。模块化和现成部件吸引了家具向微型建筑的转变,尽管这是现代主义时代的遗产,但近年来在技术上已经达到了可行性。以下是家具与建筑交叉的几种类型,它们正在重塑生活空间的格局。
The shift in scales is coming from both these design areas, contributing to the coagulation of the vague field where architecture and furniture design overlap. On the one hand, there is what Reyner Banham called the "furniturisation" of architecture, where the architectural object becomes just that, a complex object, an elaborate piece of furniture. The phrase perfectly captures the ethos of pop-up architecture and all the range of temporary structures that the proliferation of biennales and architecture festivals brought forward.
On the other hand, nowhere is the blending of furniture and architecture more apparent than within the domestic realm. The constant decrease in living space is pushing furniture design towards more complex and multi-functional solutions, ideally molded onto the space they populate. The morphing of furniture into a kind of micro architecture is enhanced by the appeal of modularity and ready-built parts, which, albeit a legacy of the Modernist era, have reached technological feasibility in recent years. The following underlines several types of objects at the intersection of furniture and architecture that are reframing the landscape of living spaces.
可移动墙体
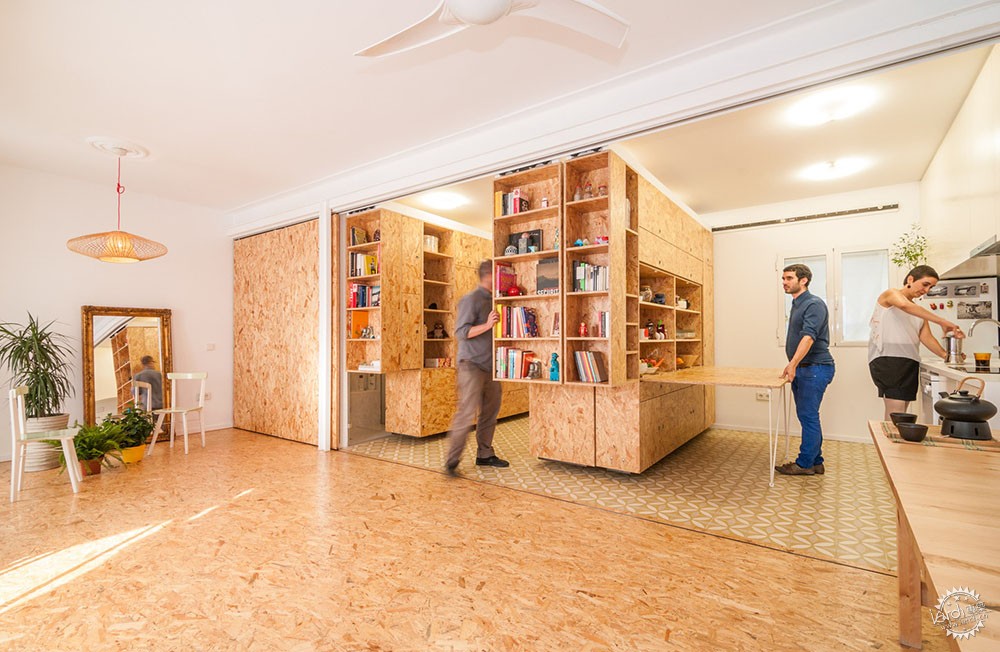
Image © Javier de Paz
在人口稠密的城市中,由于需求量大、价格高,住宅空间被压缩到最低限度,因此,允许多种配置共存、以及容纳多种活动的松散空间逐步成为常态。PKMN建筑事务所在这个模糊的空间里运作,通过利用配备的墙体,使建筑和家具设计共存。这些系统不再仅仅是房间之间的隔断,而是功能的容器,代表了一种旨在将生活空间转化为“所有可能性的地方”的设计。在某种程度上,这种策略将按需服务的概念转化为建筑语言,定义了按需空间的概念,就像All I Own House或MJE House一样。在不影响任何一个生活区域的前提下,利用可移动的功能墙、隔断和家具之间的混合,实现空间的扩张和收缩。
The Equipped Wall
Loosely defined spaces that allow for the coexistence of multiple configurations, and thus multiple superimposed activities are becoming the norm in densely populated cities, where dwellings are being reduced to a minimum by high demand and prohibiting prices. PKMN Architectures operates within this vague space where architecture and furniture design coexist by making use of equipped walls. No longer mere dividers between rooms, but the containers of functions, these systems represent the kind of design response meant to transform the living space into "a place of all possibilities". To some extent, this strategy translates into the language of architecture the concept of on-demand service, defining the idea of on-demand space, as is the case of All I Own House or MJE House. Without compromising on any of the living areas, space dilates and contracts using movable functional walls, hybrids between partitions and pieces of furniture.
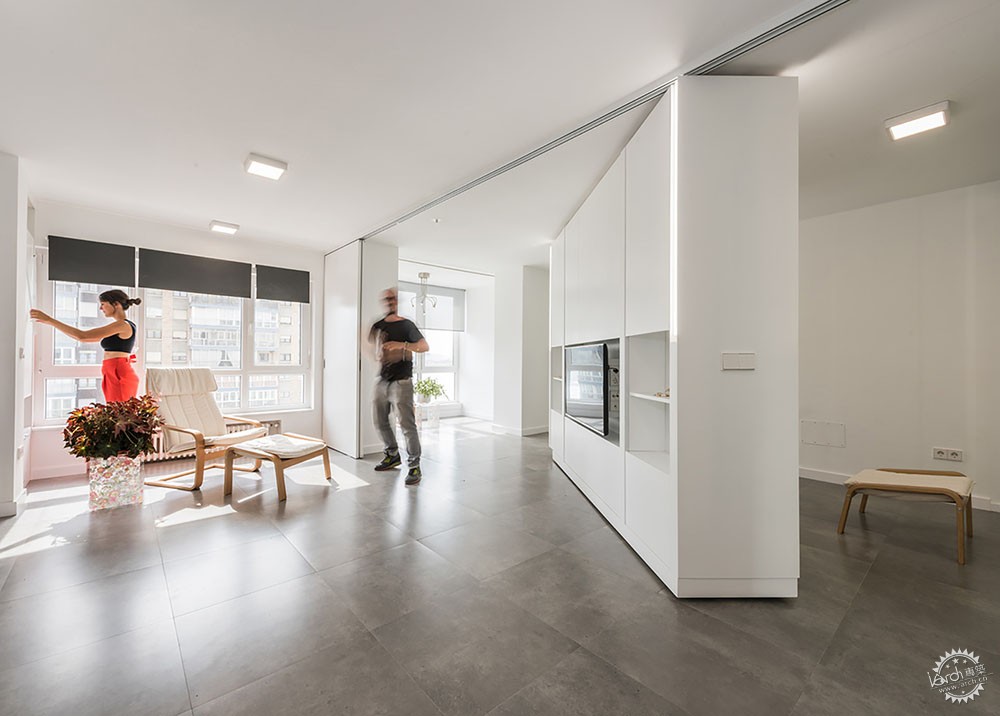
Image © Koichi Torimura
可移动墙体概念的另一种演绎是,在增加墙体厚度的情况下,将服务和功能集中在可居住空间的周边,如Takeshi Shikauchi的“浴厨屋”。该设计通过将服务设施减少到极致,腾出一个多功能的中央生活空间,使小面积的空间得到最大限度的利用。
A different take on the equipped wall concept is the clustering of services and functions around the perimeter of the habitable space, within the added thickness of the walls, as in the case of Takeshi Shikauchi's Bath Kitchen House. The design makes the most out of a small area by reducing services to a minimum, freeing up a multi-functional central living space.
大型家具/小型建筑
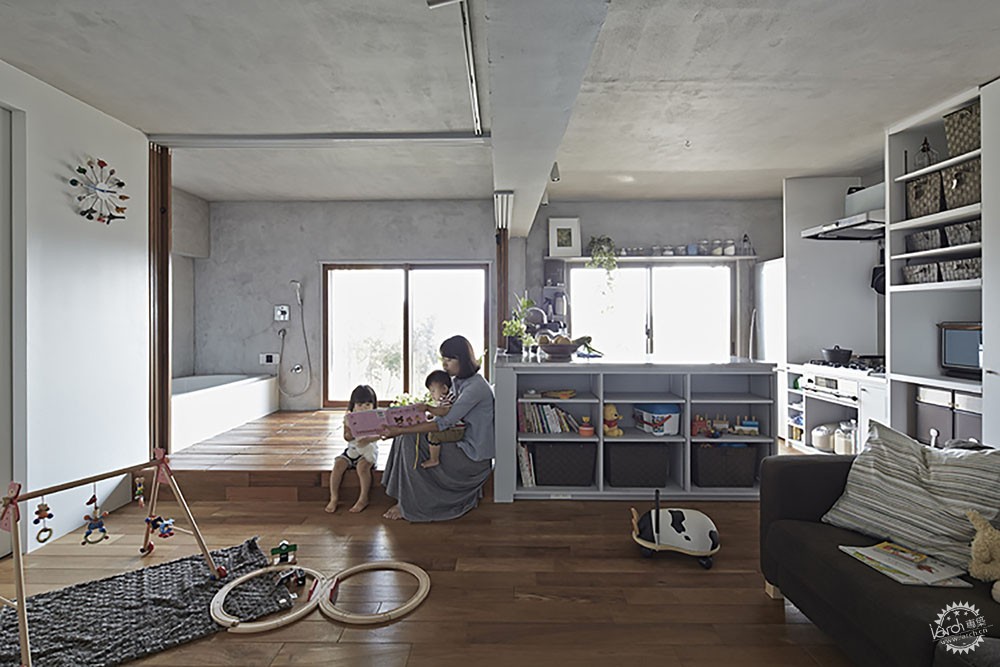
Image © Fangfang Tian
在关于是否应该由设计师或建筑师来定义家具的争论中,一些实践正在全面解决用户与空间的互动,为日常生活策划一道风景。通过在复杂的结构中吸收功能元素,建筑正在超越标准家具作品的一些以往属性,构成居住领域的半预制固定元素,并且以功能群组的形式装配在一起。这些精心设计的建筑家具包含了精心策划的功能和用途的分层。Atelier tao+c的大型复合家具几乎囊括了U型房的所有功能需求。墙体和楼板,这些建筑经典元素正在被微型建筑装置——可居住的家具所取代。
Large Scale Furniture / Small Scale Architecture
Amidst the debate on whether or not designers or architects should define the furniture, some practices are addressing the user's interaction with space holistically, curating a landscape for everyday life. By absorbing functional elements into complex structures, architecture is overtaking some of the former attributes of standard furniture pieces. Semi-prefabricated, fixed elements that make up the realm of dwelling are fitted together in functional clusters. These elaborate pieces of architectural furniture contain a carefully curated layering of functions and uses. Atelier tao+c's large composite piece of furniture encompasses almost all the functional requirements of the U-Shape Room project. Walls and floor slabs, the classical elements with which architecture operates are being replaced by a miniature architectural device, an inhabitable piece of furniture.
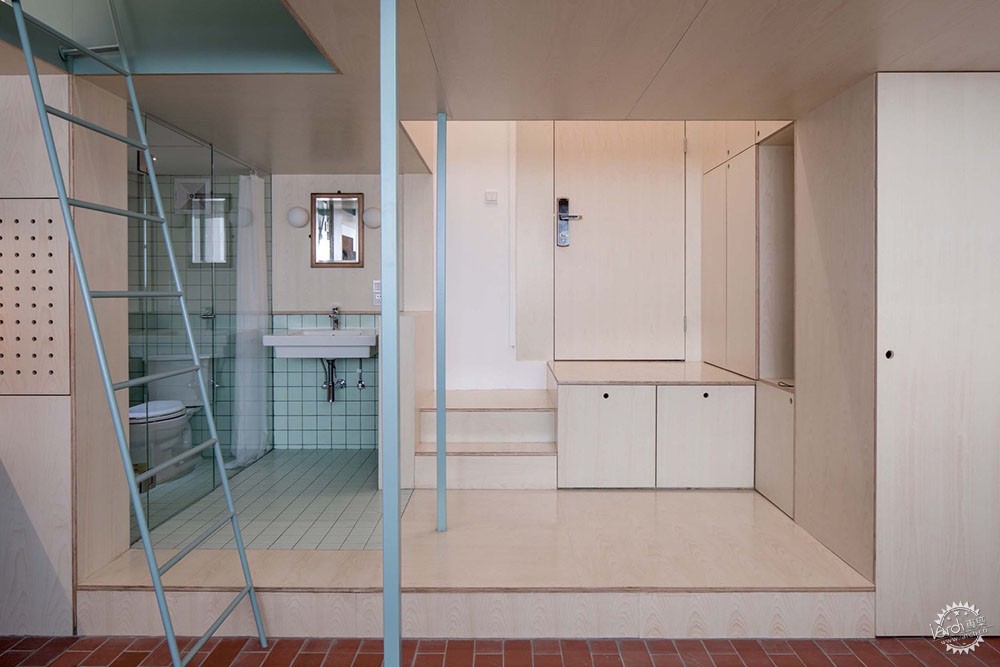
Image © Edward Hendricks, CI&A Photography
插件之家
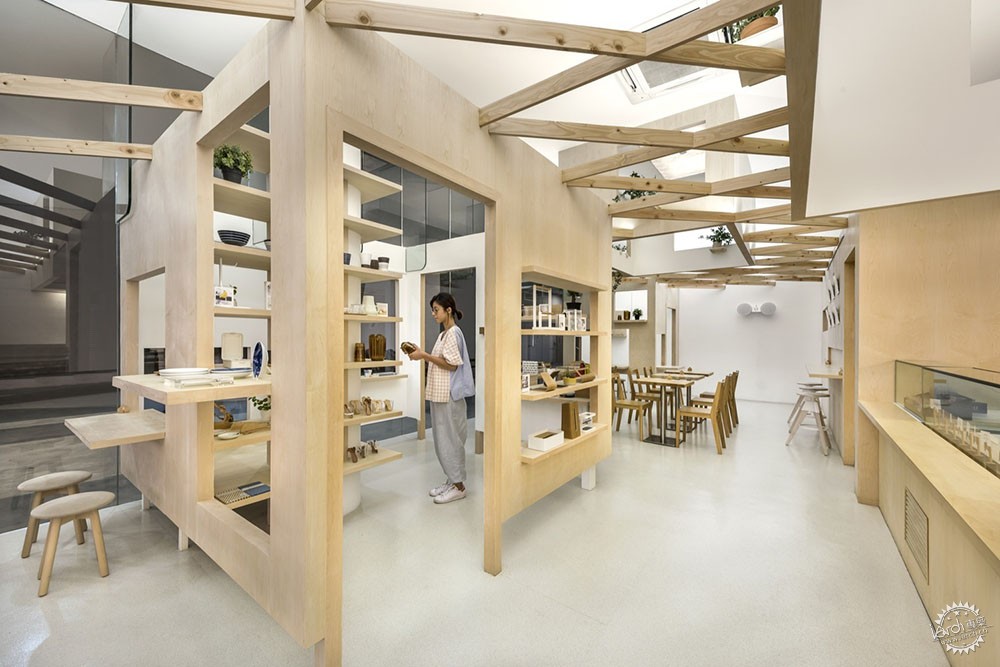
Image © Edward Hendricks, CI&A Photography
上世纪70年代,意大利家具设计师Joe Colombo就预见到了未来,他的《全家具单元》将一个家的所有服务合并到一个复杂的装置中,体现了一个名副其实的“生活机器”,有独立的厨房、浴室和床。此后,从宜家与美国初创公司Ori合作的机器人家具实验项目,到麻省理工学院的城市之家项目,建筑师和设计师们在微型公寓的设计中进一步阐述了这种全方位的模块化单元。然而,似乎都无法与Colombo的设计所包含的多功能性和多种配置相提并论。这两个当代的例子带来了当今住宅的另一个特点,那就是科技对使用者与建筑空间以及居住在其中的物体的关系产生了深刻的影响,它在模糊家具与建筑之间的界限方面起到了至关重要的作用。
Plug-In Home
In the 1970s, Italian furniture designer Joe Colombo was anticipating the future, with The Total Furnishing Unit, merging all the services of a home into a single complex device, embodying a veritable "machine for living", with a self-contained kitchen, bathroom and bed units. Since then, architects and designers have further elaborated on this type of all-encompassing modular units within the design of micro-apartments, from Ikea's collaboration with American startup Ori for an experimental project with robotic furniture to MIT'S City Home project. However, none seem to match the versatility and multiple configurations encompassed by Colombo's design. The two contemporary examples bring forward another characteristic of today's dwelling, which is the profound impact of technology on our relationship with the architectural space and the objects that inhabit it, which plays an essential part in blurring the boundaries between furniture and architecture.
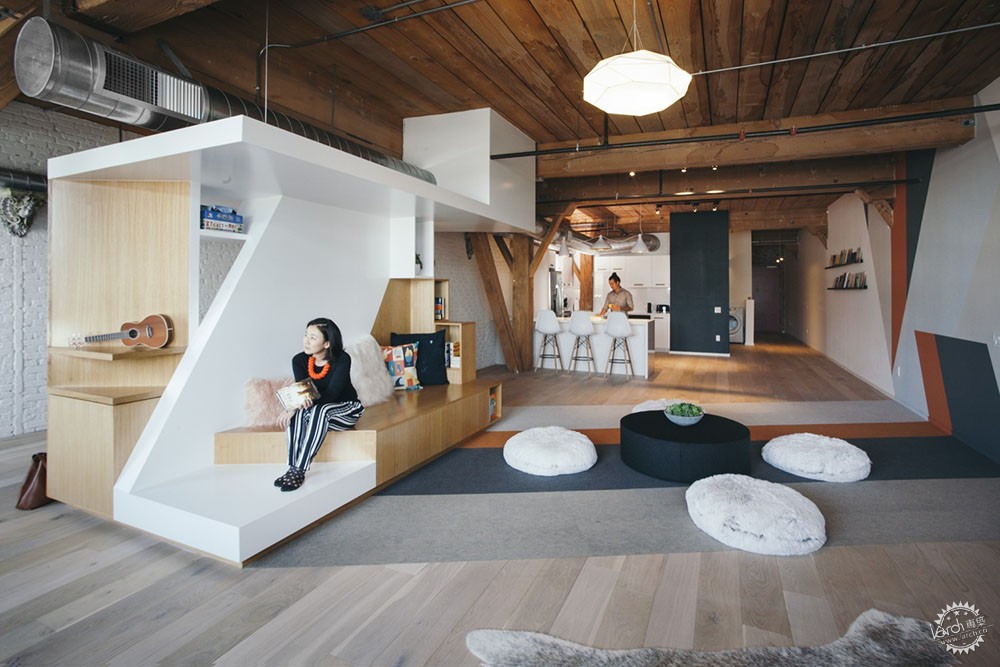
Image © Edward Duarte
这些超越家具设计范围,直接塑造建筑空间的物件,展示了当代家具日益复杂的规模和功能要求。同时,这些“多元产品”也反映出人们对建筑空间的灵活性和响应性的要求越来越高,模糊了家具和建筑之间的界限,表现出对空间的高度重视,无论空间面积大小,建筑师与设计师都会尽力满足当代生活的需求。
These objects that exceed the scope of furniture design, and directly shape the architectural space showcase the growing complexity, scale and functional requirements of contemporary furniture. Simultaneously, these "crossbreeds" are a reflection of the increasing demand for flexibility and responsive architectural spaces. Blurring the line between furniture and architecture shows a high valorisation of space and an uncompromising desire to satisfy all the aspirations of contemporary living, regardless of the square footage.
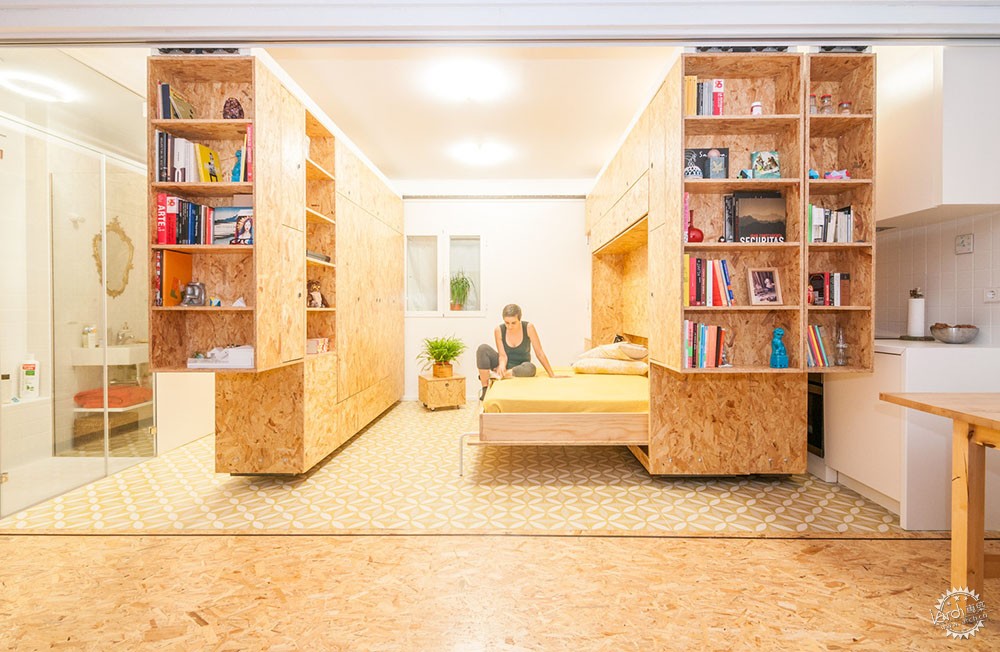
Image Courtesy of PKMN Architectures
|
|
