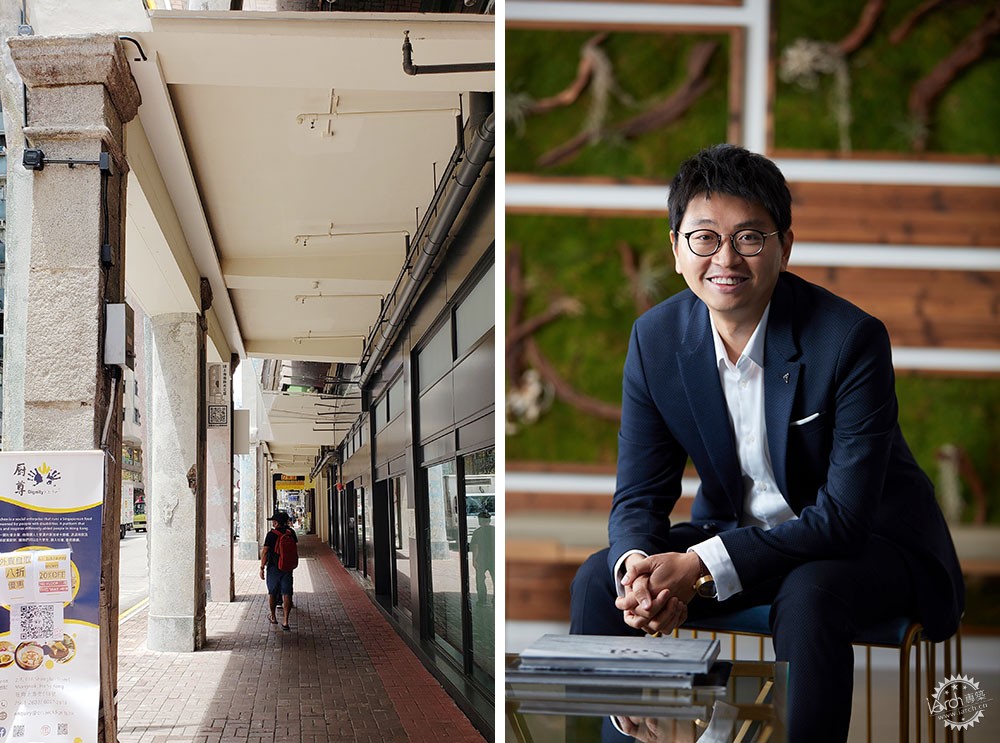
LWK + PARTNERS 董事陈晧忠认为新楼宇设计应重新发掘传统街区力量,保留多元文化生活和行人尺度
LWK + PARTNERS Director HC Chan sees immense opportunities in excavating the power of street life to preserve cultural diversity and walkability
实践宜居城市需要不同持份者共同协调,除了政策配合,更需要普罗大众参与地方营造,发挥生活创意,才会形成符合当地特色的城市空间。
当中建筑师的角色为何?甚么样的设计才能鼓励地方营造?多年来致力在高密度城市推动人性化建筑、拥有 18 年项目经验的 LWK + PARTNERS 董事陈晧忠,认为社会需要思考垂直居住环境为生活质素和人际互动带来的深远影响,提倡重新发掘街区的力量,让生活场所重回地面,保留传统街道上承载历史的多元文化生活和行人尺度。
以地面活动汇聚人气
“一个社区是否有人气,就在于其地面生活是否精彩。” 在城市更新的过程中,高密度城市发展经常导致垂直空间过度扩张,原社区面对士绅化的压力而慢慢消失,这都让建筑师重新思考如何加强建筑与街道的连结,营造一个对社区脉络、历史和肌理有承担和多元传承的新社区。
街道主宰人流,是社区规划重心。除了依靠宏观政策引导,街道两旁的建筑设计更是人流导向的关键推手,当中零售商业的布置可谓重中之重:“传统开放式的地面商铺因其多元化的规模、类型和橱窗布置,赋予街道独特的个性,更使整个社区充满丰富的视觉元素。”
Fostering a liveable city requires the engagement of various stakeholders. Policy makes up one side of the story, but the participation of residents in placemaking is equally important for achieving urban spaces truly fulfilling for the local people.
How can architects help? How can building design encourage placemaking? LWK + PARTNERS Director HC Chan, with 18 years of project experience and well versed in humanising architecture in dense urban contexts, thinks it’s time that people reconsider the impact of vertical built environments on the quality of life and social dynamics. The streets, he said, are the vessels of colourful history and cultural diversity, and should be preserved as the main site of daily life and a highly walkable environment.
The veins of community life
“A vibrant street scene is an indicator that the community is brimming with life,” said HC. Urban Regeneration in dense cities has often seen a sprawling of vertical spaces, with native community elements reeling from the pressure of Gentrification. The situation has prompted architects like HC to rethink how to keep social networks, history and the urban fabric in place and encourage cultural inheritance by enhancing connections between buildings and the street.
With the street comes people, which naturally makes it the heart of community planning. Besides macro policy, traffic flows are also driven and steered by buildings located on both sides of the avenue. The shops are especially key: “Traditional street-level shops are immensely diverse in scale and type, and together with the kaleidoscopic shop windows, they provide a wide range of visual stimulations and create a unique identity for the neighbourhood.”
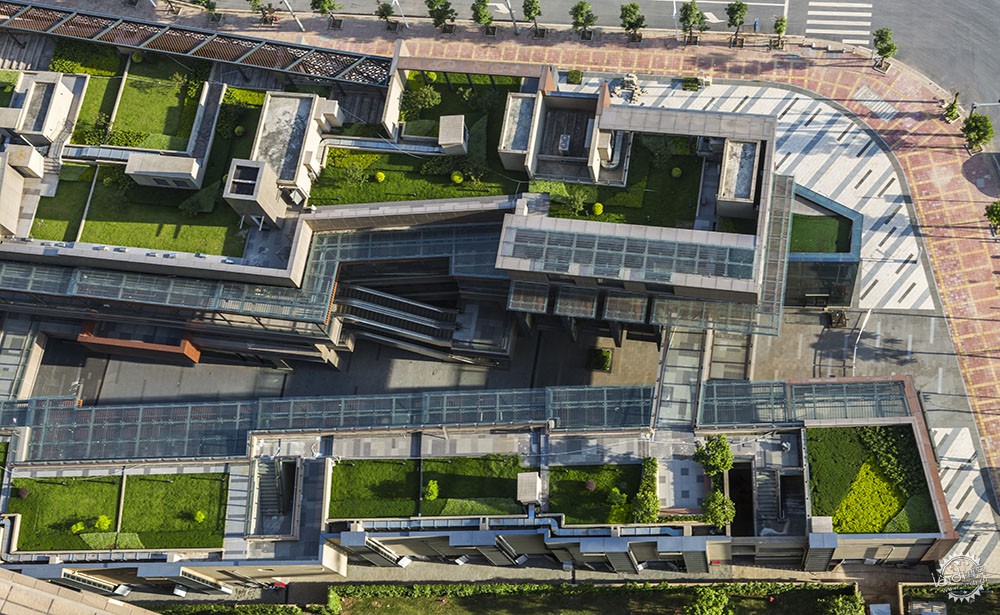
中国佛山新鸿基 ‧ 泷景的商业空间营造随意街区体验
Retail spaces in Oriental Bund in Foshan, China offer a spontaneous navigation experience
陈晧忠认为,现代建筑可以向香港传统社区规划和本土建筑借镜:“一列列柱廊组成有盖街道,代表着‘老香港’精神和其独有的传统社区特色,充满着浓厚的人情味和深厚的邻里关系,不但为行人提供遮阳遮雨的歇息空间,上层的开放露台更让建筑内的使用者与街道直接互动,并提供自然通风及采光,感受四时温度,是街道空间的立体延伸。我们应该考虑在新楼宇设计中重新引入具环保元素的柱廊式建筑,带动街道活动。”
For HC Chan, Hong Kong’s indigenous community planning and vernacular architecture in pre-war era can provide inspiration for newer developments: “Retail colonnades formed by rows of composite buildings built side by side are a signature of old Hong Kong. These ‘weather-protected’ sheltered spaces are where human connections grow, and they provide shades and rest spaces for passers-by. Open-air balconies on the upper levels also allow users of the building to come into direct sensory experiences with the outside world, receiving sunlight, wind and the bustling sounds of life downstairs. It’s a three-dimensional extension of the streetscape. These environmentally sound structures should be brought back to re-humanise our streets.”
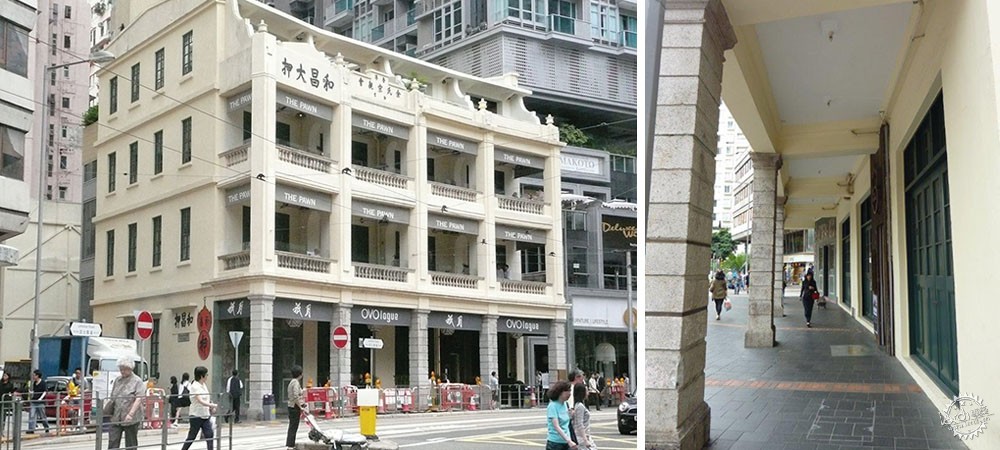
经活化后的中国香港和昌大押
Woo Cheong Pawn Shop in Hong Kong, China after revitalisation
除了商铺之外,友善的公共空间也有利居民根据自身或社区需要而利用空间进行不同活动,甚至与邻里协作,共同营建社区所需要的创新空间:“有时候只要对空间做出微小改动,便可提升整体体验,让公众愿意到来逗留、闲逛、使用。例如为座椅提供充足的遮荫设施、减少草地周围的围栏、尽量以斜道代替梯级以方便行动不便人士、加强附近的路标指导等等。”
Apart from a vivid retail scene, people living near to friendly public spaces are more likely to innovate and collaborate with one another to initiate place-specific urban programmes catering to local needs: “Small changes can bring significant improvements to the overall spatial experience making it easier for the public to come and stay, use or wander. Building shelters over benches, removing any fences around the lawns, replacing staircases with ramps for the convenience of people with disabilities, or improving wayfinding are all beneficial to the community.”
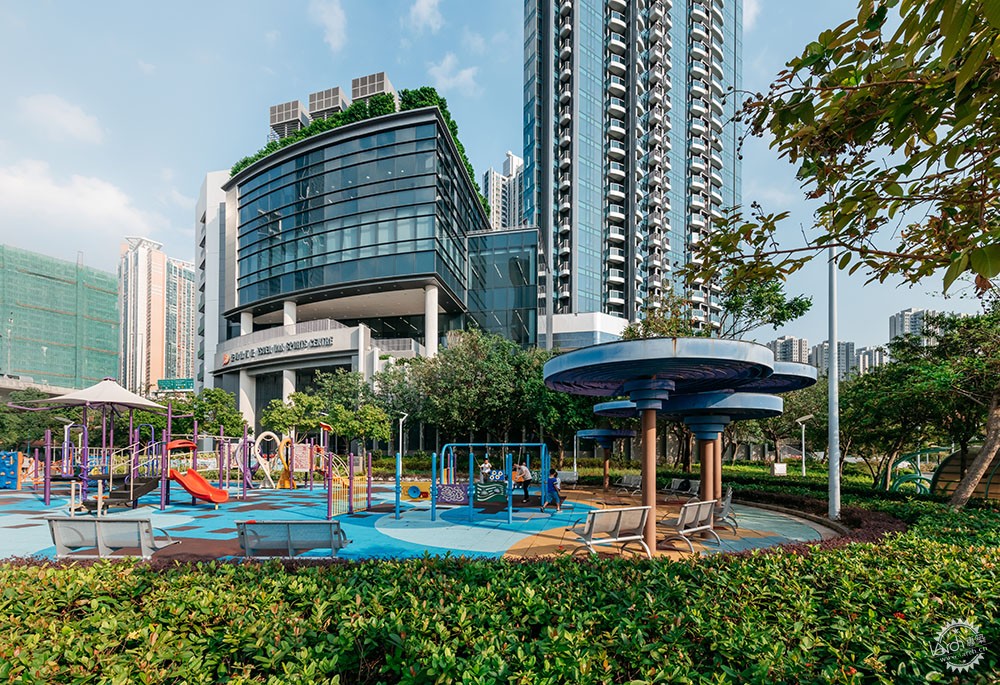
中国香港荃湾体育馆外的公共空间
Public space outside Tsuen Wan Sports Centre in Hong Kong, China
启德新区开创香港新型绿化社区
以香港为例,部分社区在近二十年出现大量以商业裙楼及上盖高层住宅为重心的发展项目,相邻的商场及住宅屋苑以天桥连接,成为了居民在区内穿梭的主要步道。不少面向街道的地面空间反而用作配置机电设备房,人烟疏落。
Kai Tak new area as Hong Kong’s next-generation green community
In Hong Kong, for instance, the past 20 years has seen a significant number of commercial podiums topped with high-rise residential towers emerging as a phenomenal typology. Footbridges linking clusters of shopping malls and residential estates have become the key connectivity for people. By contrast, street frontages are mainly occupied by plant rooms where people rarely visit.
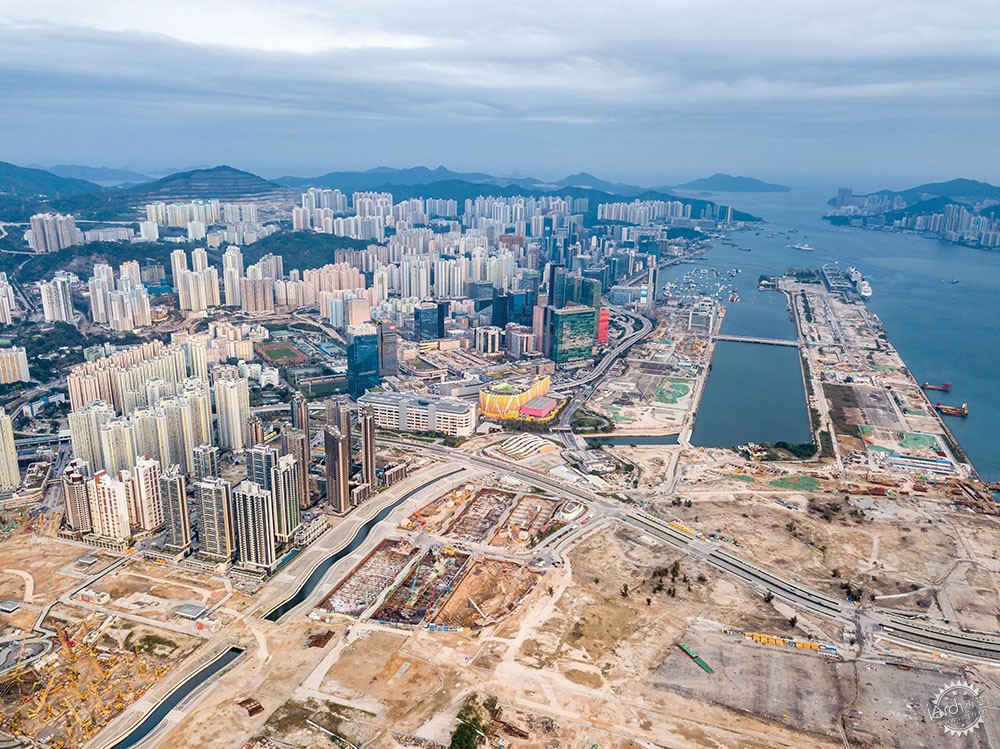
发展中的中国香港启德新区
The emerging Kai Tak new area in Hong Kong, China
陈晧忠称:“公共空间是连结社会的核心场所。不鼓励居民步行的街道会变得死寂,了无人气。有见及此,现正发展的启德新区便一改香港既有规划模式,把建筑物拨归原地,回复有人气的街道,营造一个有个性、有活力、有面貌的新社区。”
该区透过控制建筑物的高度,确保视觉景观不会被高楼遮挡,并减少地盘覆盖率以释放建筑物周边空间,增加行人通道的阔度,同时地块以网格状布置,建筑物之间维持相当距离,创造视线通廊并对抗街谷效应和城市热岛效应。至于贯穿该区心脏地带的启德河,其两岸各预留五米宽范围作绿化用途,让公众享有优美的河畔康乐场所。启德新区更设有单车径连接附近区域,有助鼓励运动融入生活。
“Public spaces are the core urban connector for society,” said HC, “Streets that are not pedestrian-friendly would become desolate, which is why Hong Kong’s Kai Tak new area takes on an unprecedented planning approach. Buildings are pushed further into the site to open up street spaces to create a new community with life, energy and style.”
Building heights at Kai Tak are controlled to minimise the blocking of views, while site coverage is reduced so that pavements can be broadened. Land lots are planned in grid patterns and buildings are built with certain distances apart to create visual corridors, mitigating street canyon effect and urban heat island effect. Five-metre setbacks are reserved for greening on both sides of the Kai Tak River, which is meandering through the heart of the district, to create additional recreational space for residents. The district is also connected to neighbouring districts through cycling trails to encourage regular exercise.
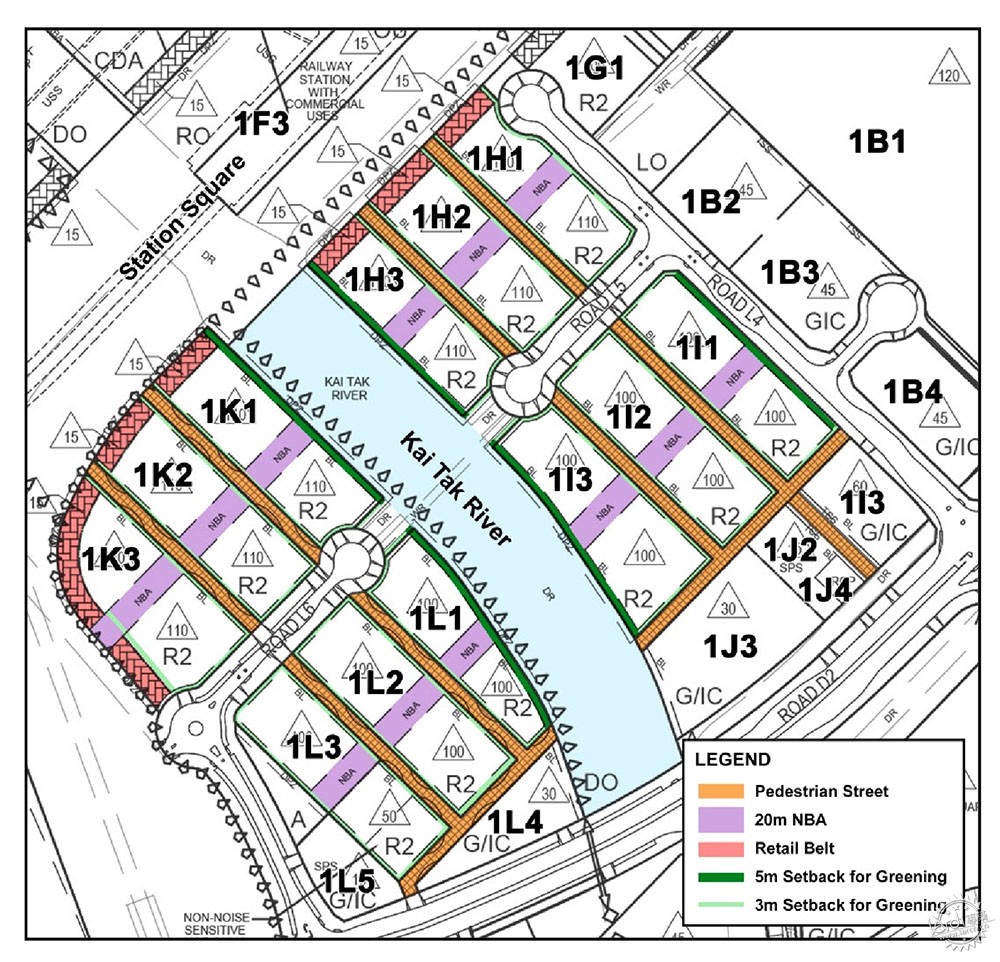
启德新区透过行人街道规划及非建筑面积(NBA)创造视线通廊
(图片来源:《启德发展计划城市设计指引及手册(启德坊)》)
Visual corridors created in Kai Tak new area through pedestrian street planning and the setup of non-building areas (NBAs) (Source: Kai Tak Development Urban Design Guidelines and Manual for the Grid Neighbourhood)
LWK + PARTNERS 在启德新区负责的已建成或进行中项目达九个,在新发展中充当关键角色,包括为 2018 年竣工的启德 1 号担任建筑师。负责项目设计的陈晧忠表示:“项目的高层建筑布置为享用最多维港景观,把高低层建筑间距做到最大,减少楼望楼的问题,保持单位私隐度,缔造最适宜居住的绿化住宅区。”
LWK + PARTNERS plays a pivotal role in giving shape to the emerging Kai Tak new area with nine ongoing or completed projects, including One Kai Tak residences completed in 2018. The practice was architect of the project and HC was in charge: “Tall buildings are arranged to maximise views of the famous Victoria Harbour; and buildings are planned as far apart as possible to provide the most privacy for residents. All these aim to create a green, sustainable and sensible community for all.”
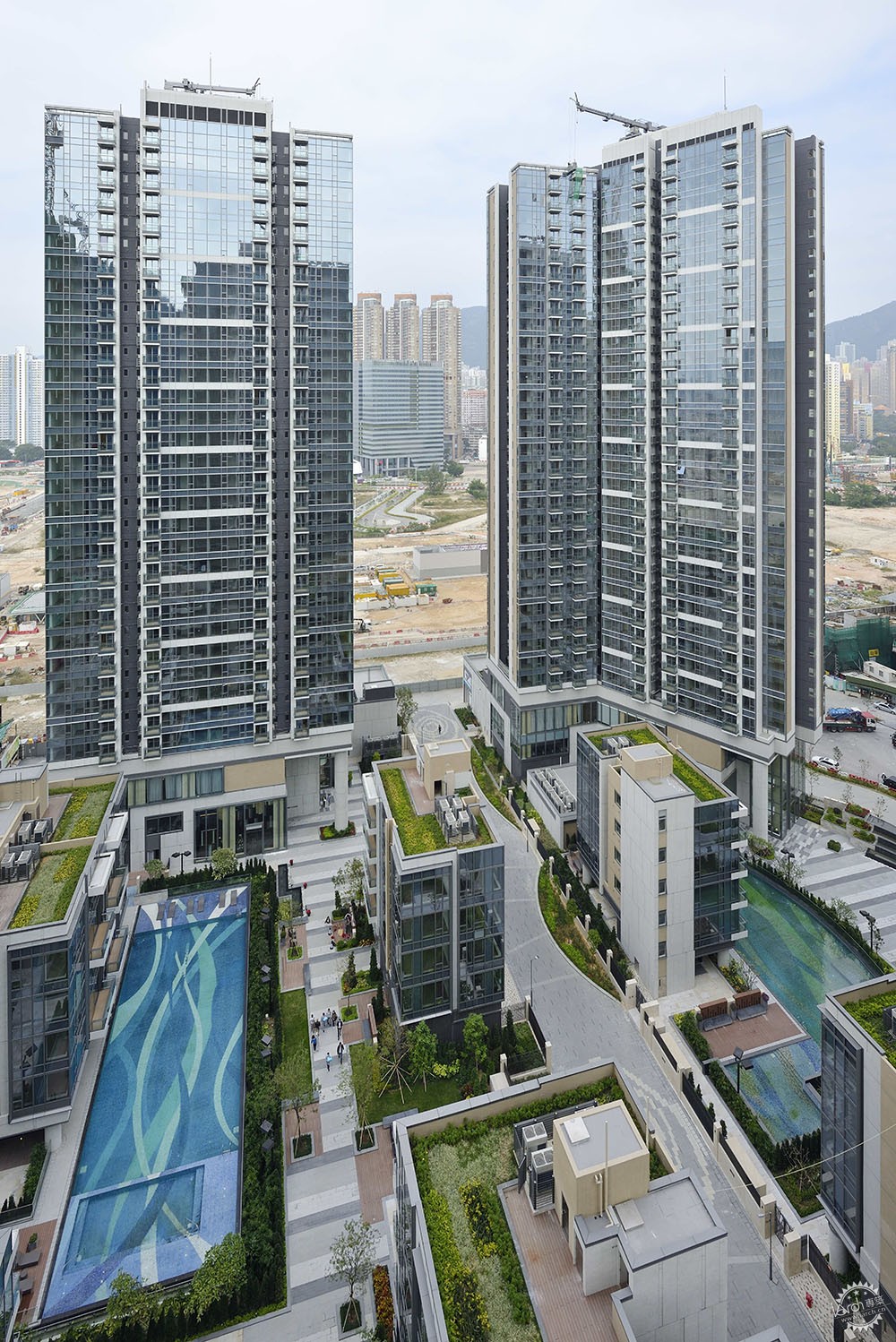
中国香港启德 1 号
One Kai Tak in Hong Kong, China
为了让垂直空间内部与外围街区建立更深层的互动,启德 1 号以两层沿街商业及绿化景观连接住宅区域、街道、公共空间及交通设施,提供开放户外绿化空间,让居民到户外感受自然光线和新鲜空气,有助建立整个启德新区的慢行系统。为满足不同年龄层、不同身体状况人士的需要,项目在设计上减少采用梯级和曲线,为求所有居民都能积极参与社区活动。
At One Kai Tak, residential blocks are connected with streets, public spaces and transport facilities through retail colonnades and lush landscape. This contributes to the development of a slow mobility system in the area with ample sunlight and fresh air at hand, encouraging residents to get outside into the green. The use of stairs and curves are minimised so that everyone regardless of age or physical conditions can enjoy these pleasant green spaces and take part in community life.
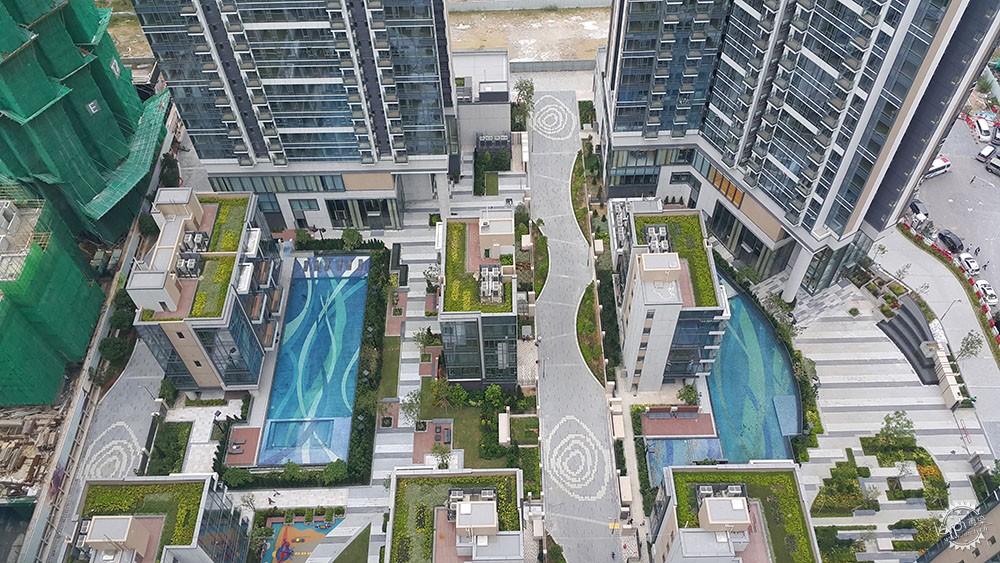
中国香港启德 1 号
One Kai Tak in Hong Kong, China
将街区体验引入商场设计
谈到未来趋势,陈晧忠坦言,在紧凑的高密度城市背景下,纵然有诸多策略活化街道景观,地面空间始终有限。除了尽量加强建筑物和街道的连结之外,业界也应思考如何开拓地面生活的可能性,将户外街道的丰富体验有机延伸到垂直设计之中。这样才能在迎合空间需求不断上升的同时,保留传统特色、邻里关系,以及多元社区面貌,令建筑与地区共同成长。
Implications for future retail design
The street may be an excellent source of inspiration for future retail design, but in high-density context where land is scarce, architects must work hard to adapt the street-level experience in inventive ways. How street elements can be brought organically into vertical spaces is a constant challenge to meet rising demands for space while preserving traditional character, social relations and diversity. Buildings that blend well with the streetscape is also more likely to evolve in harmony with the area itself.
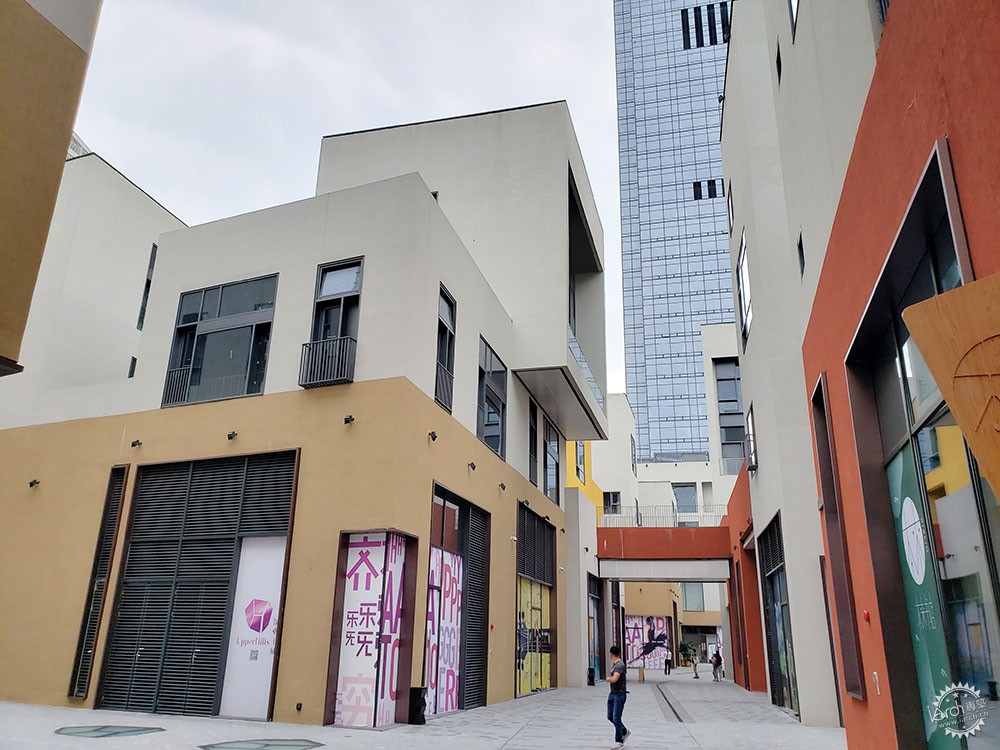
陈晧忠曾走访的一深圳商场引入街区元素
HC Chan visited a retail development in Shenzhen, China which brings in street elements
为保存街区为人带来的乐趣,陈晧忠认为商场空间应循“半开放式”方向发展,并采用弹性多维的动线规划:“我们看到一些具有创意的新商场设计,将传统裙楼的大型体量,分割为类似购物村的建筑群落,配合玻璃幕墙、玻璃天幕和对外回廊,形成半户外介面,建筑之间以地面空间及连接桥相接,重塑街区横向、不规则、没有约束的逛街体验,加强趣味和互动性。商场更可采用垂直绿化和自然建材,可改善通风和采光,减少能源消耗,回应社会对环保建筑的日益重视。”
To keep the street experience afresh, HC is in support of future shopping malls taking a ‘semi-open’ approach and multidirectional circulation system: “We’ve seen a lot of creativity in recent developments. Large podium volumes have been bisected into smaller-scale cluster blocks in the style of shopping villages. Semi-open interfaces are created with glass curtain walls, transparent canopies and naturally-ventilated corridors. Most circulation takes place on ground level or via interconnected walkways to promote the kind of horizontal, free-flow, boundless navigation experience offered by the street to put on an engaging shopper experience. Further, adoption of green walls and natural materials can promote ventilation and sunlight reception, reducing energy consumption, in line with arising environmental awareness.”
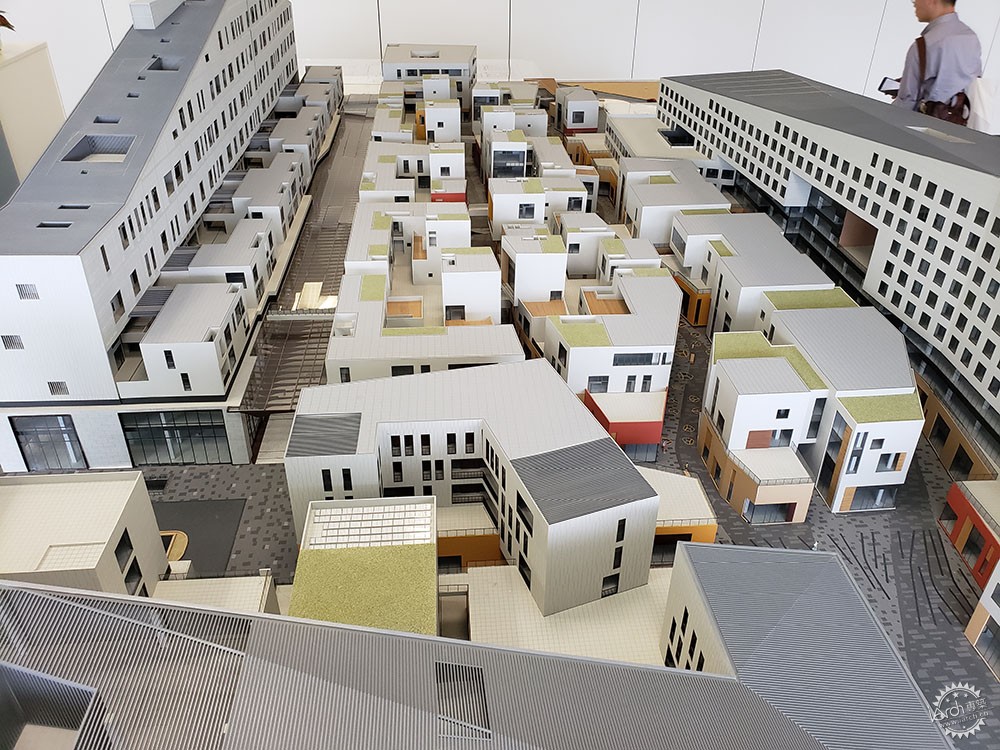
陈晧忠曾走访的一深圳商场引入街区元素
HC Chan visited a retail mall in Shenzhen, China which brings in street elements
“建筑实体不只是物件,而是呼应当代文化思潮和风气习俗,可谓社会共同价值观的宣言。身为设计师,我们塑造的不只是建筑物本身的形态,更透过建筑改善周边环境和创造生活文化。我们希望发挥设计的力量,联同业主方和居民,再次将城市潜在的活力带到街区,令生活再次充满人情味。”
“Buildings are not just objects; they are statements that represent the common values of a society. As architects, our work is not confined to the form of the building, but to use architecture as means to enhancing the overall urban landscape and shaping new ways of living. Through design, we trust that collaboration with developers as well as residents to reinvigorate community life in cities and bring back the long-lost human touch.”
来源:本文由LWK + PARTNERS提供稿件,所有著作权归属LWK + PARTNERS所有。
|
|
