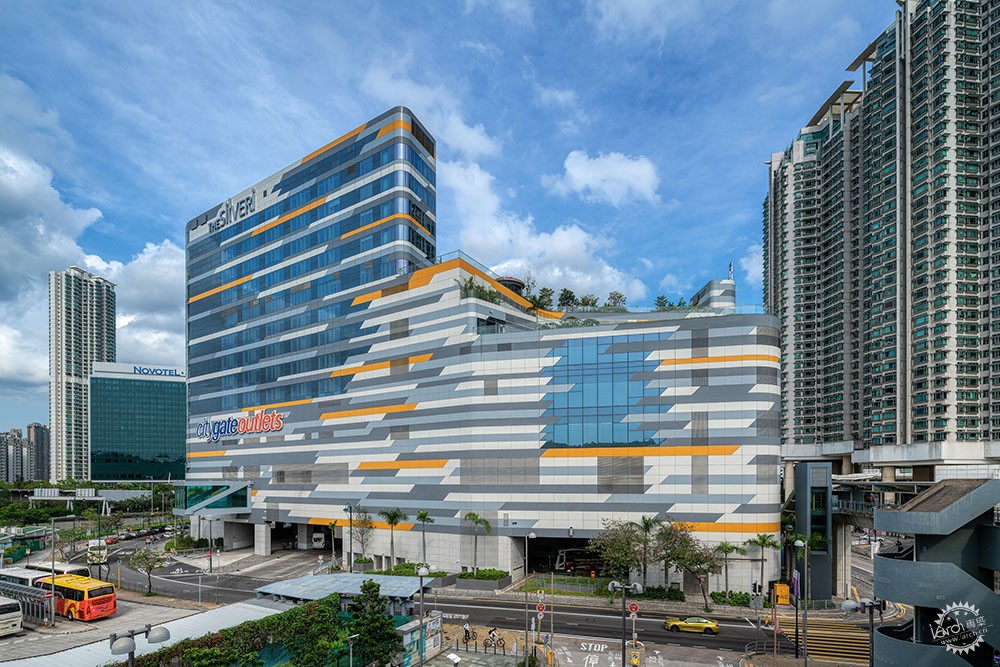
建立地方触觉和归属感,需要一个元素丰富而充满活力的城市核心。LWK + PARTNERS 将这份理念注入中国香港东荟城名店仓扩建部分及 The Silveri Hong Kong – MGallery 酒店,作为认可人士及执行建筑师与设计建筑师 Arquitectonica 携手合作,完美平衡美学、运营需要、资产价值和社区连系,在香港高密度的城市背景下,有效发挥这块覆盖率相对高的地块的潜能。
A vibrant all-embracing urban centre is often regarded necessary for building a strong sense of identity and sense of place among residents and visitors. This is the key consideration for LWK + PARTNERS as it works as Authorised Person and Executive Architect, in collaboration with Arquitectonica as Design Architect for Citygate Outlets New Extension and The Silveri Hong Kong – MGallery in Hong Kong, China. It is perfect balance between aesthetic appeal, operational needs, asset values and the community engagement on a site with a relatively large coverage in Hong Kong’s dense context.
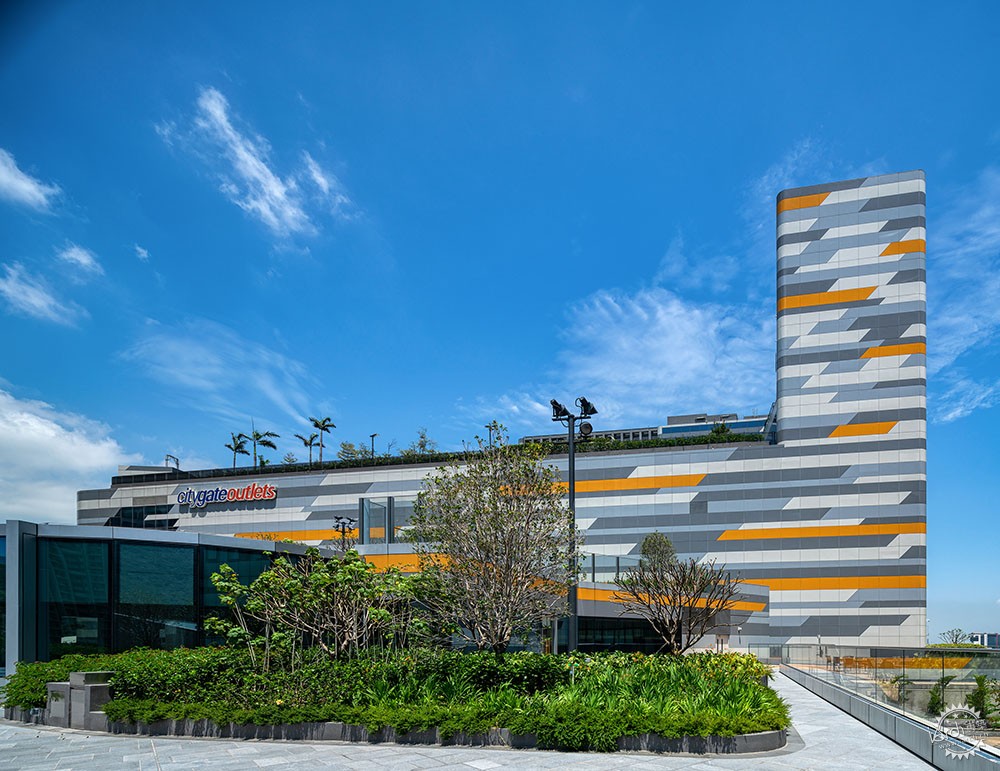
综合体位于东涌市地段第 11 号,涵盖东荟城名店仓商场扩建部分以及五星级酒店 The Silveri Hong Kong – MGallery。LWK + PARTNERS 在各个工作单位之间担当关键桥梁,确保项目交付高效顺畅,同时对项目下方的公共交通总站的影响降至最低。LWK + PARTNERS 室内设计团队负责酒店室内公共区域的设计及实践,以及商场室内空间的执行工作。
The complex includes an extension of the existing Citygate Outlets mall and The Silveri Hong Kong – MGallery, a new five-star boutique hotel, at Tung Chung Town Lot (TCTL) no 11. LWK + PARTNERS acted as an essential bridge between all parties to ensure smooth and efficient delivery with minimal disruption to the public transport terminal located below. LWK + PARTNERS Interior Design Team is also responsible for design and implementation of hotel’s common areas and execution works of interiors of retail arcade.
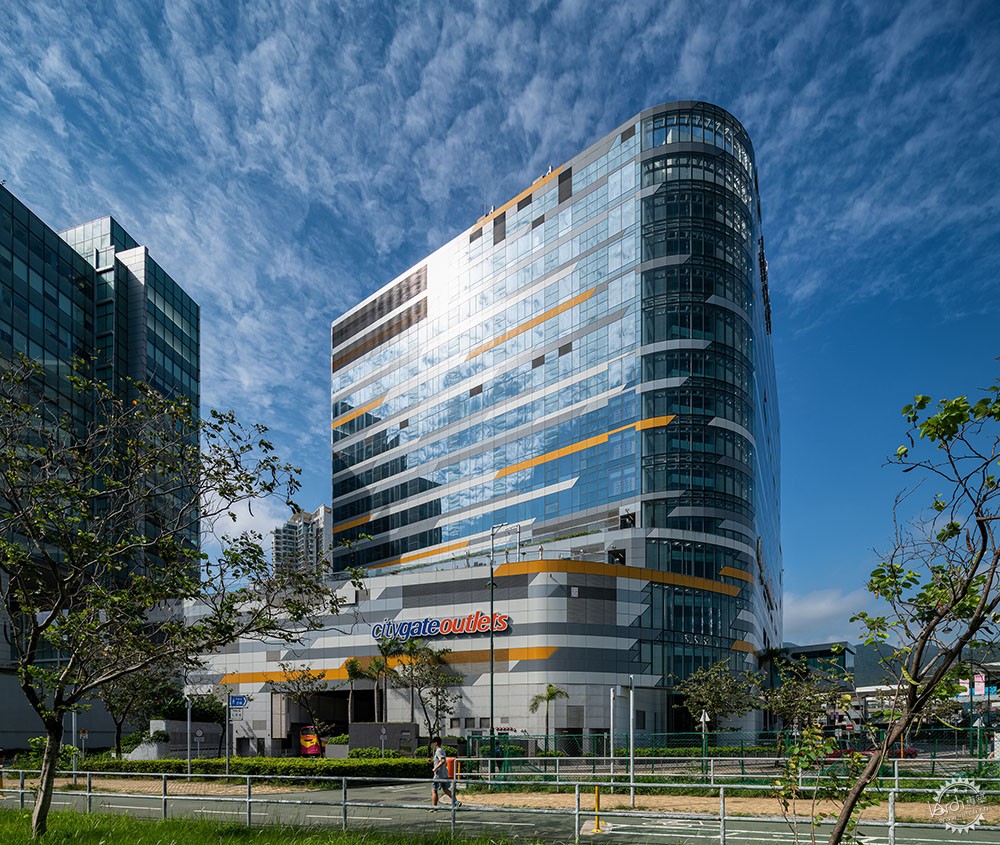
矗立城市门户的连结枢纽
东涌位于香港大屿山北部,而根据行政长官 2017 年施政报告,大屿山的发展及保育蓝图方向是“北发展南保育”。东涌处于通往香港三大城市通道的要塞位置,地理观感优越,有利于向世界展现香港灵活多元的城市身份。
东涌是从香港国际机场进入市内的第一站,不但占尽“香港门户”优势,更是享有青山绿水的休闲康乐胜地。面积达 31,800 平方米的东荟城名店仓扩建部分,为原有零售商场增加 50 间全新店铺,加上地面公共交通总站及邻近港铁站带来的交通便利,往来市中心十分方便,成为社区连结枢纽。
Celebrating Gateway and Connectivity hub
The complex is located in Tung Chung, a district in north Lantau Island of Hong Kong. In the 2017 Policy Address by the city’s Chief Executive, the overall blueprint for Lantau’s development and conservation was set out as ‘development for the north, conversation for the south’. Tung Chung’s visual prominence in an area where three major access points to Hong Kong converge presents an opportunity to create an inspiring and lasting image that represents the city’s urban identity to the world.
Tung Chung is the ‘Gateway to Hong Kong’ from the international airport, as well as a popular recreational destination filled with purifying greenery. The Citygate Outlets extension serves as a connectivity hub for the district, offering an extra 31,800 square metres of contemporary retail spaces for adding over 50 brand new shops to the existing mall. With a public transport terminal at the ground floor, the project is also close to the MTR providing easy access to downtown Hong Kong.
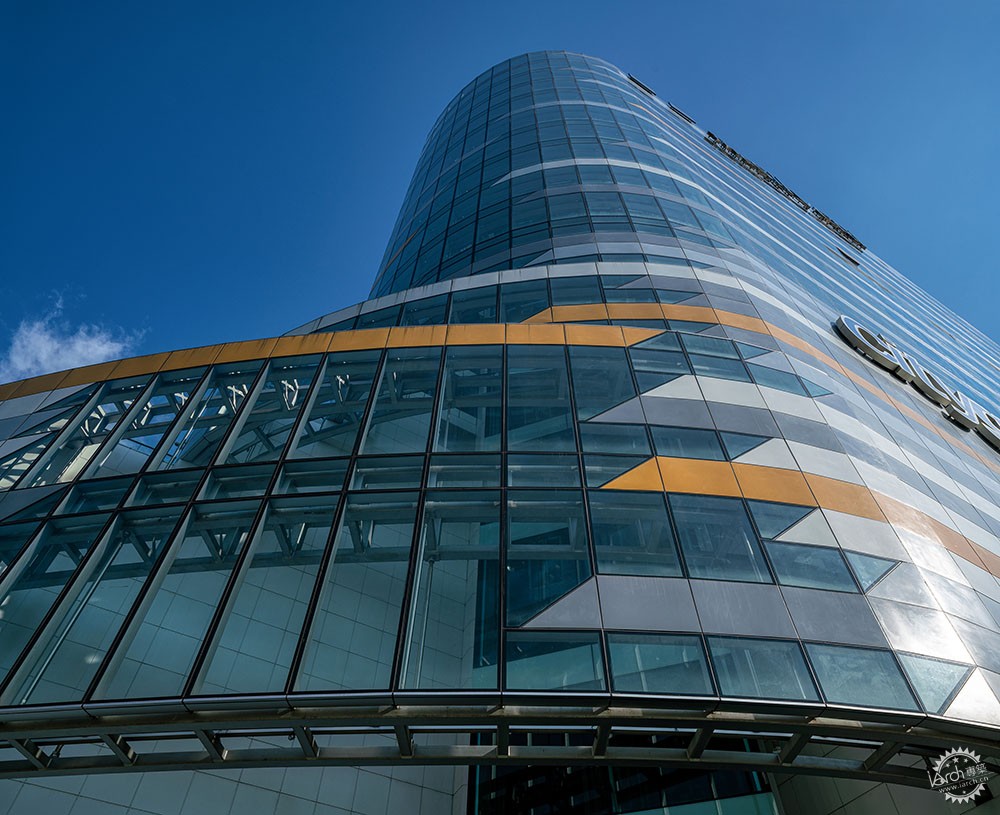
这个崭新零售综合枢纽靠近东涌港铁站及昂坪 360 缆车,为访客及购物人士提供直接转乘及生活便利,更将散落区内各处的不同元素凝聚起来,重塑归一有序的社区结构。项目所有出入口经策略性布置,全方位吸纳区内居民及旅客人流,促进街面活动。内部流线同样条理分明,通过二楼至四楼不同接合点紧密相扣,打通原有商场及新建空间。
Located in proximity to Tung Chung MTR station and Ngong Ping 360 cable car, the new retail complex aims to act as an integrated transport hub to provide convenient and direct interchange services for the visitors and shoppers, and effectively link up dispersed components of the whole community. All main entrances are strategically planned to draw local residents and nearby tourists from all directions, giving a boost to street-level activity. Internal circulations are carefully orchestrated for a connected experience between the existing and new portions of the mall, which are connected through carefully planned and convenient points on Levels 2-4.

阳光穿过两个天窗和三层挑空结构洒进二楼中庭,光影互动,犹如形态变幻的舞动图案。各个零售楼层之间视线相通,无间断带动访客至不同楼层和区域,形塑极富流动性及活力的购物空间。
A dynamically flowing experience is delivered partly through an interplay of light and shadows. The atrium is defined by three voids and two skylights, with changing shapes and sensible disposition on strategic floors for enhancement of lively shopping environment. As daylight penetrates down to the levels below, sunrays interact with the elliptical voids to create a dancing of light and shadows which constantly energises the circulation on each retail level and atrium space on Level 2, taking the visitor experience to the next level.
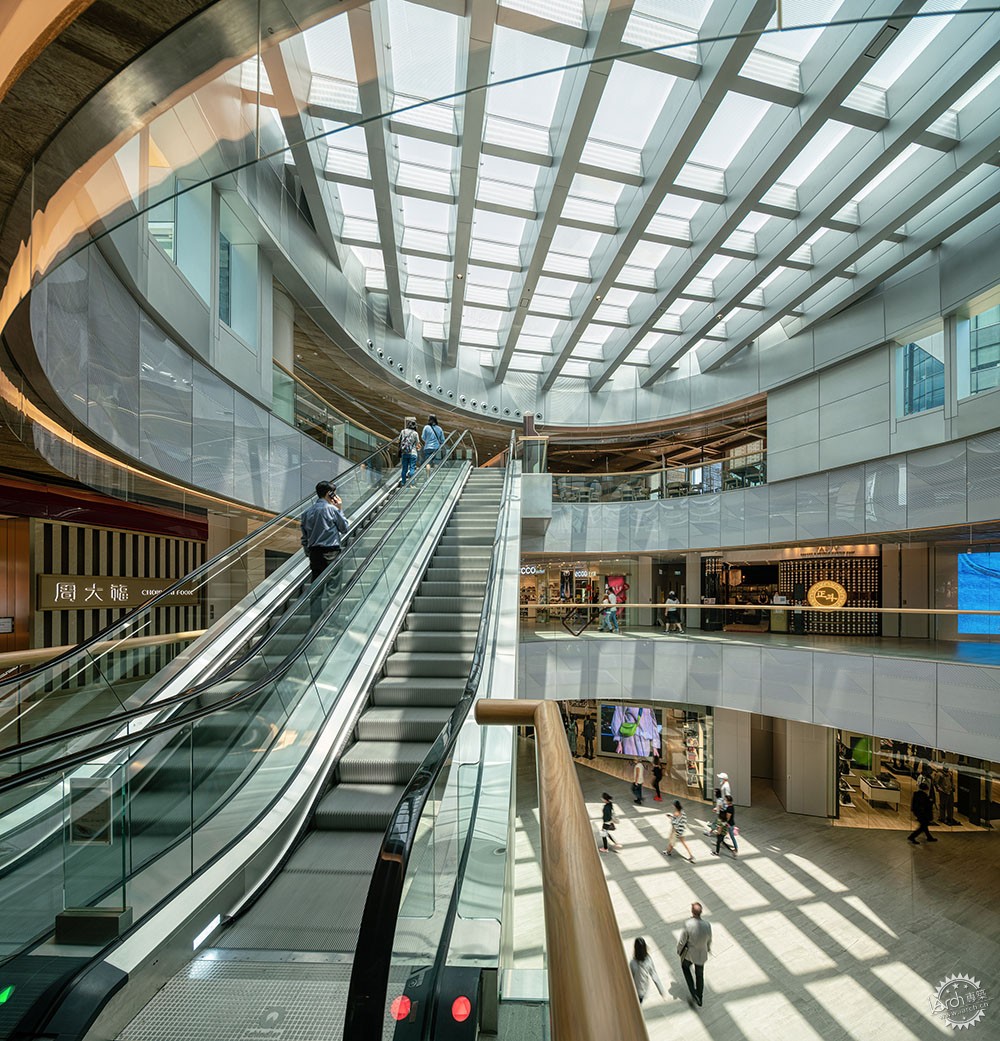
项目从五楼以上便是 The Silveri Hong Kong – MGallery,12,300 平方米的酒店空间标志着雅高集团旗下 MGallery by Sofitel 品牌首次进驻香港。其中酒店大堂及其他室内公共区域由 LWK + PARTNERS 室内设计团队操刀,从银元素与月亮这个跨时代、跨文化的动人联想取得设计灵感,由入口大堂到翠绿环抱的泳池甲板,空间格调都随着功能而适度调节,打造富戏剧性、难忘的住宿体验。
The Silveri Hong Kong – MGallery takes up the upper part of the building from Level 5 onwards, marking Accor Hotel’s first MGallery by Sofitel, anchoring around 12,300 square metres of lifestyle hotel accommodation in the city. Its lobby and interior common areas, designed by LWK + PARTNERS Interior Design Team, takes inspiration from the timeless, cross-cultural links between silver and the moon. Memorable, almost theatrical experiences will be created for the hotel guests, from a sense of arrival at the concierge to the verdant surroundings of pool deck, through varying degrees of subtle or sometimes more prominent spatial and hospitality design.
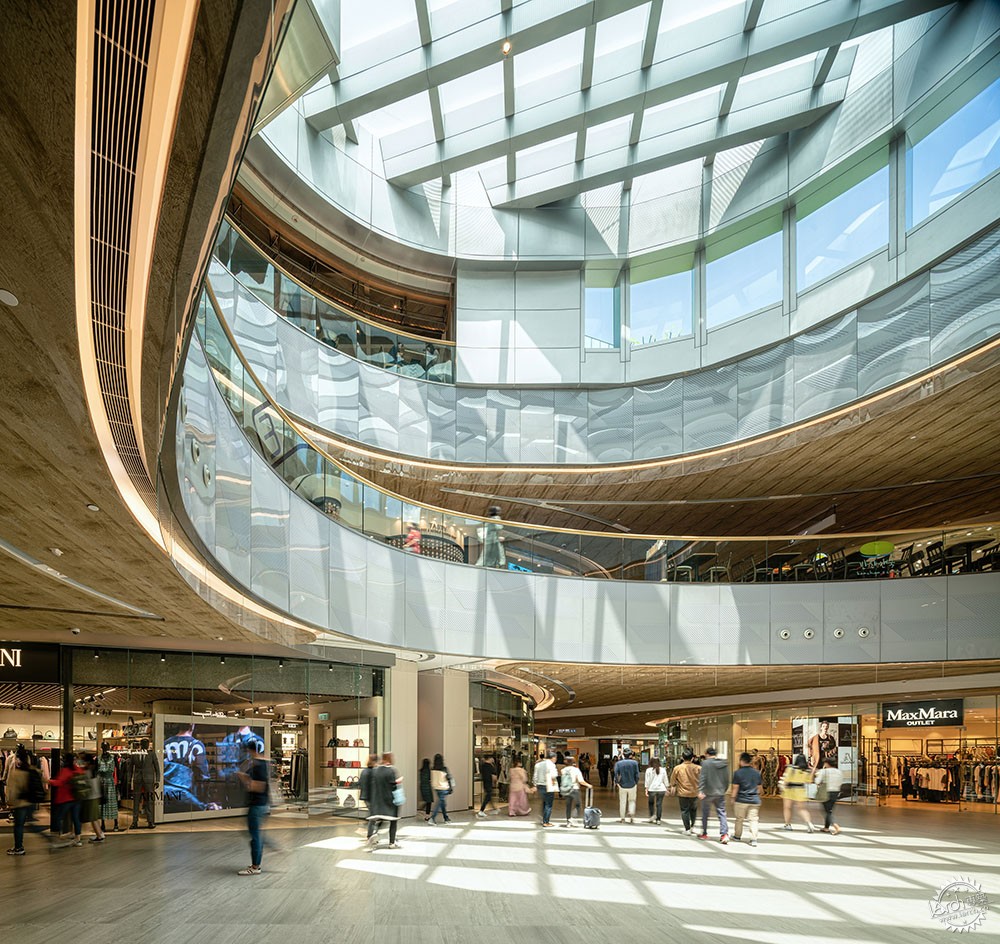
分割建筑体量创造轻盈感
项目其中一个挑战是,如何将相对大型的建筑体量,透过立面细部处理和递进式退缩进行体量分割。团队采用曲线铝制立面,嵌入色彩斑斓的条状平行四边形元素,创造耳目一新的跃动外形。
部分建筑往后退缩以开拓街道空间,加上绿色景观设置,为社区创造公共空间,更添街区活力。位于三楼、四楼、六楼、七楼及九楼的退台式景观平台饱览不同景色,而五楼是原有商场及扩建部分其中一个的接合点,利用现有的空中森林打通交互人流。
Breaking down the building mass
Given a relatively large building mass, one of the challenges is to break down the massive building bulk with articulated façade treatments and progressive building setback along the height of the building. A curved curtain wall façade and aluminium cladding panels are adopted, wrapped by bespoke parallelogram aluminium strips in a vivid mix of colours to produce a refreshing, unique and dynamic character.
Part of the building is set back to create an area of landscaped street environment, enlivening the overall streetscape with open spaces for public enjoyment. Terraced landscape decks on Levels 3, 4, 6, 7 and 9 offer a different view captured at each level. At Level 5, the new extension is connected to the Roof Jungle of the existing mall, ensuring a well-coordinated interflow of traffic.
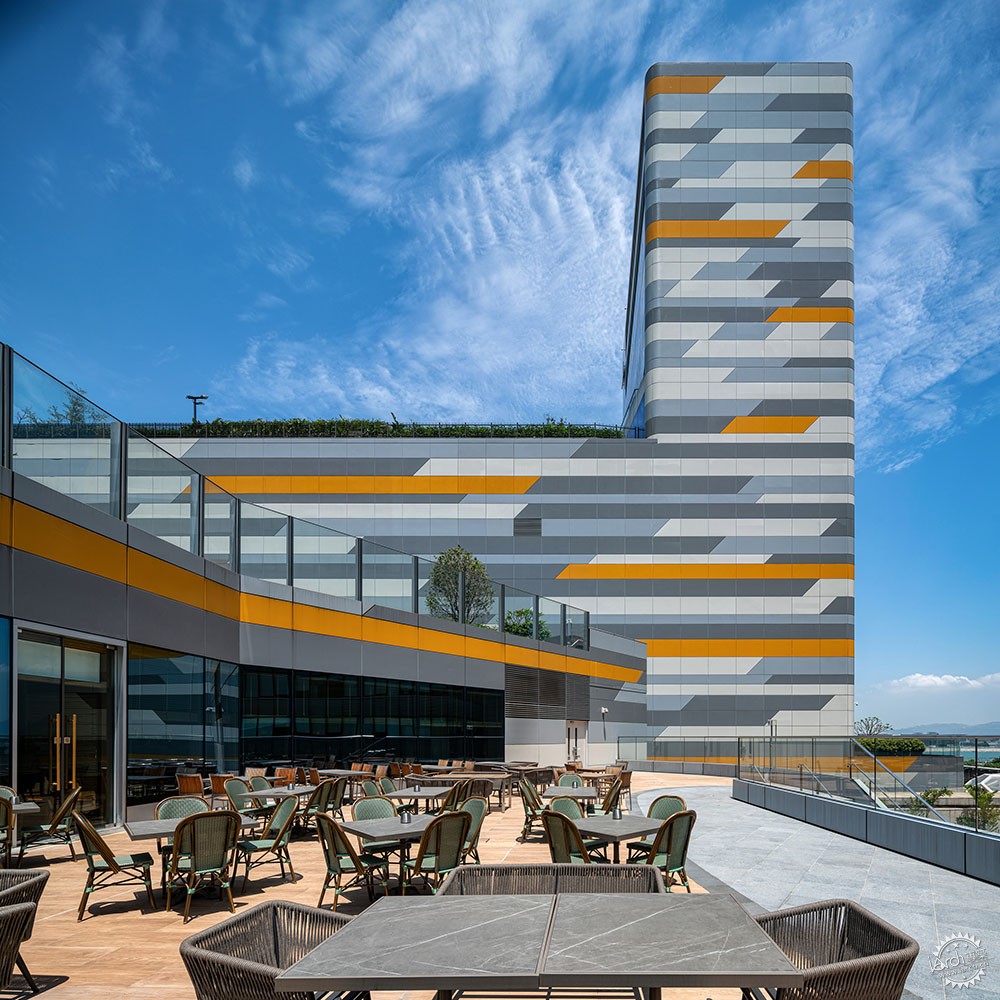
可持续发展及用家主导
为实践全方位可持续发展策略,项目采用务实的“构造优先”方式,将被动式设计、智能科技和优质选材,应用到座向、建筑外壳、运营及维护中,以及能源管理等各个层面。
项目尽可能使用可再生能源,并通过天幕及幕墙优化自然采光及通风,提升能源效益,更通过建筑外壳控制传热效果,目的是在平衡土地使用、规划要求、生命全周期成本和碳排放各样需要的同时,提升室内环境质素以直接改善用家的健康品质。项目已获香港绿色建筑议会暂评为绿建环评银级认证。透过推动可持续建筑设计和能源效益,项目有助推进东涌建设低碳排放社区。
Sustainability-sensitive and user-oriented
A holistic sustainability strategy is delivered through the use of a pragmatic ‘fabric first’ approach. Passive design features, smart technologies and select materials are introduced to the building orientation, envelope, operations and maintenance, and energy management.
Renewable sources are considered wherever possible, while natural ventilation and daylight reception are optimised through the skylight and designated curtain wall façades for energy efficiency. Heat transfer is controlled through the building envelope. All these serve to address land use, planning requirements, whole life costs and carbon emissions while attaching great value to indoor environmental quality, which has a direct impact on the health and wellbeing of building occupants. The project is provisionally awarded a silver BEAM Plus certification by Hong Kong Green Building Council. Sustainable building design and energy efficiency provisions are to be implemented in order to contribute a low carbon emission community in Tung Chung.
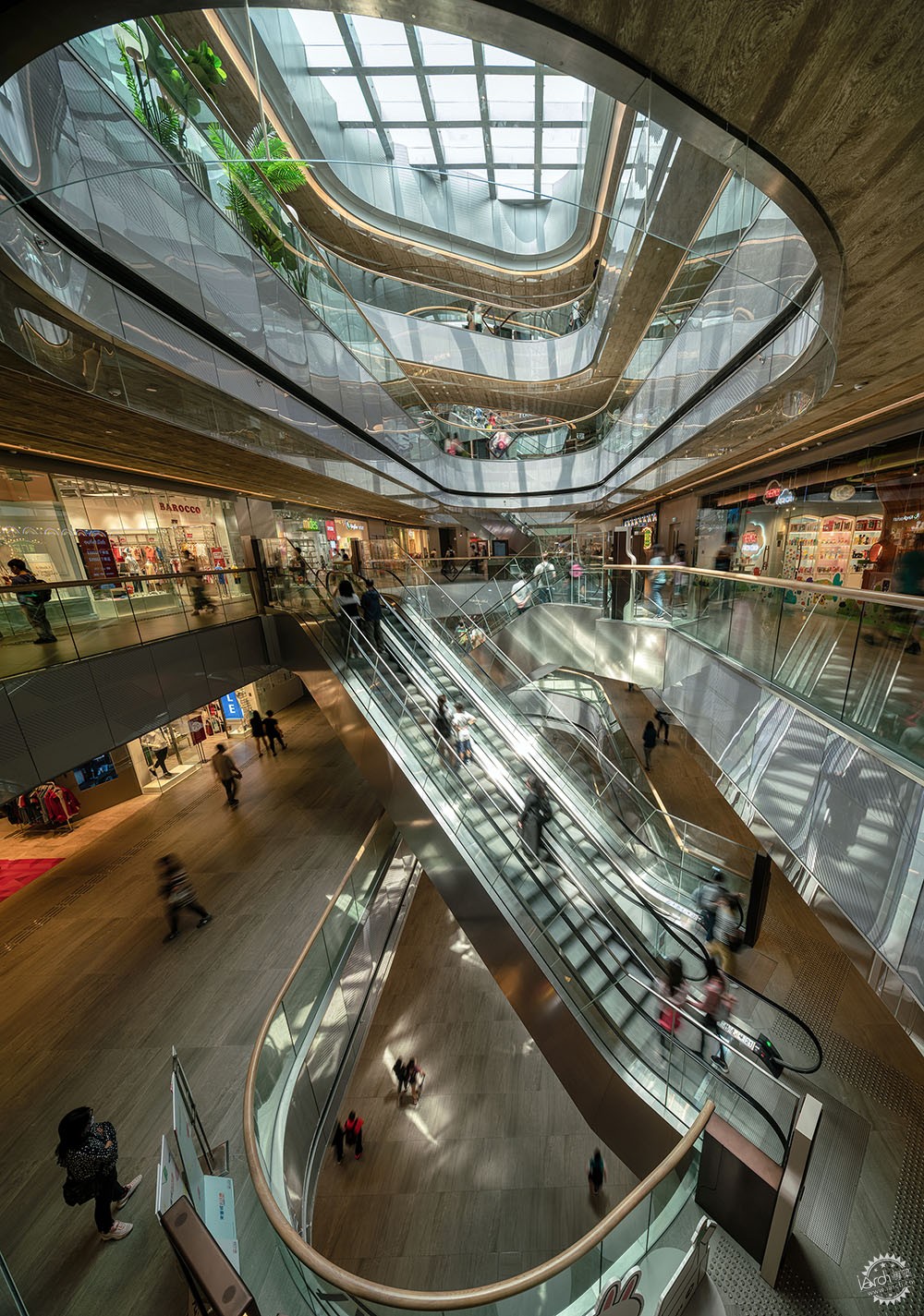
由于五至七楼的酒店客房相邻商场空间及戏院,团队多管齐下为客房减低噪音。商店多于夜间进行装修,对客房造成结构性和空气传播性噪音,因此团队特地在结构上把客房从主结构骨架分离,并于工地以外的厂房预制部分室内构件。另外,靠近影院的区域采用吸音物料,以减轻内部背景噪音。机械、电气及水管装置打桩工程、弹簧减震器和浮动基座系统均采用了声音衰减器和消音器。
Intensive efforts were made to mitigate noise impact at Level 5 -7, where hotel guestrooms are located adjacent to the retail area and cinema boxes. Possible noise (structural-borne and air borne) and vibration implication on the guestrooms will be incurred from fit-out works at shops normally during the night-time. Guestrooms are structurally detached from main structural carcass frame and prefabricated with a certain degree of interior fit-out works off-site. Sound absorbing material was also used for the area near the cinema box to reduce internal background noise level. Acoustic attenuator and silencer were applied for MEP piling, spring isolators and floating plinth system.
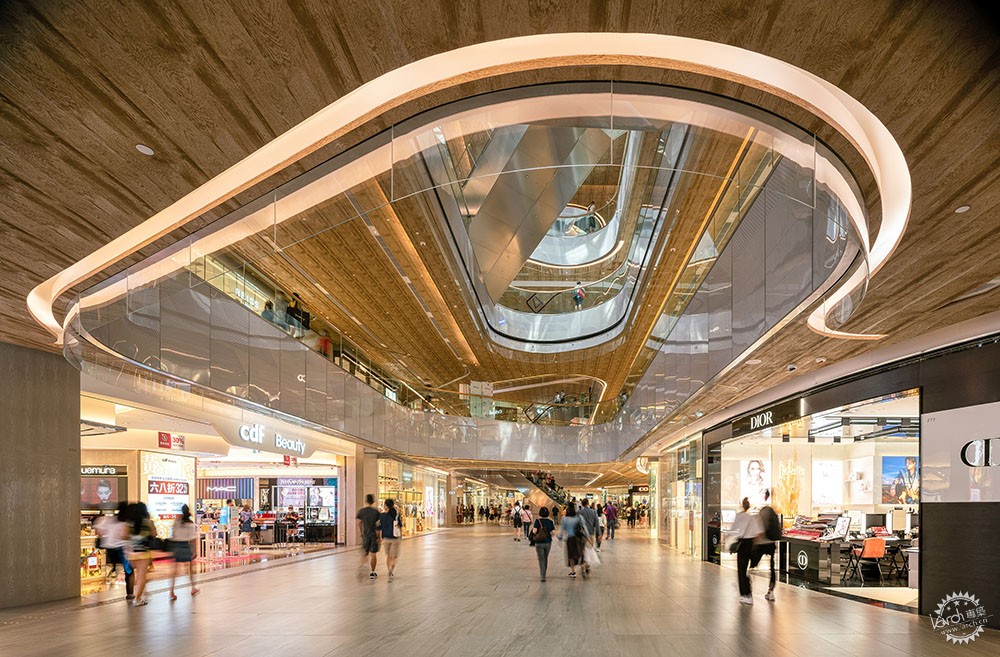
东涌市地段第 11 号商场扩建的上层建筑工程,与东涌市地段第 2 号公共交通总站上的原商场部份拆卸同时进行,加上公共交通总站仍需继续运作,无疑增加了工程的复杂程度和挑战。因此,团队积极在原有及扩建商场之间进行接合协调,与所有顾问及承包商无间沟通,在结构、施工服务及动线得出解决方案。团队也与交通顾问紧密合作,共同仔细規划场地,让公众及现场工程人员安全便捷地进出。
Adding to the complexity and challenge is the concurrent progress of the superstructure construction at the new phase of the mall at TCTL no. 11 and demolition of the existing portion of Citygate Outlets at TCTL no. 2 above the existing public transport terminal, which was still in uninterrupted operation. This was partly tackled through intensive interfacing coordination within the whole team of consultants and contractors between the new and existing mall in terms of structure, building services and circulation. Traffic consultants were appointed to work closely with the team to draw up strategic arrangements to facilitate easy and safe access for both the general public and site staff.
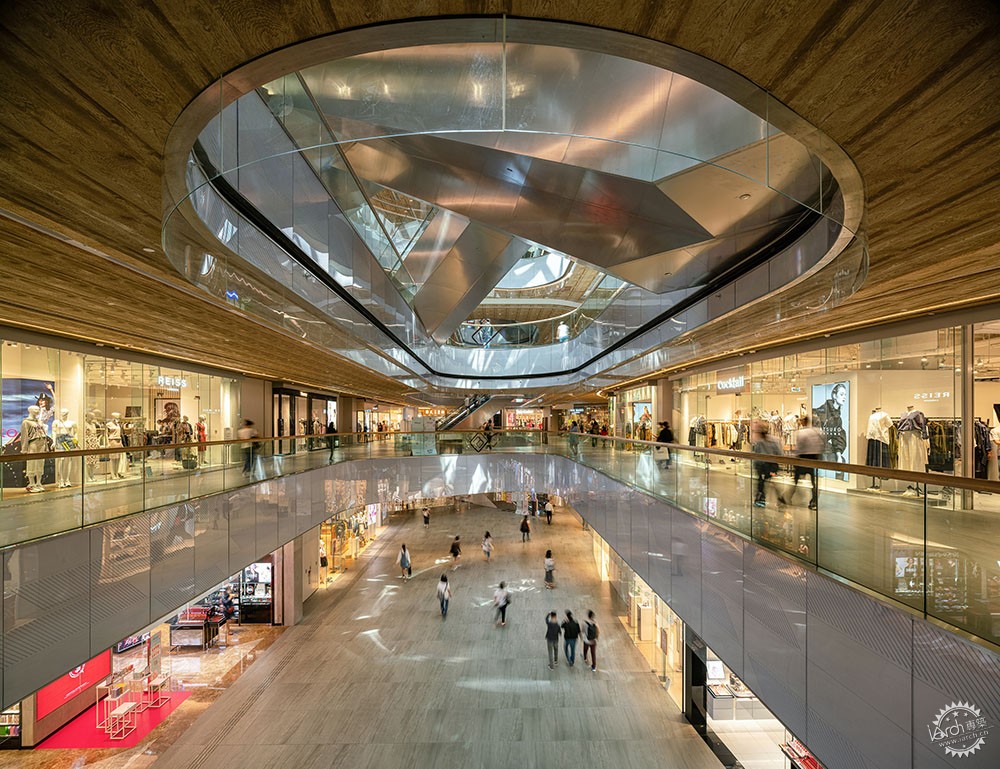
透过将东荟城名店仓扩建部分及翻新中的现有部分有机连接,项目为社区创造新价值和协同效应,不仅从建筑功能及人文内涵上满足社区需求,更成功将建筑创意和商业价值融合,塑造拥有城市门户身份的经典地标。
The development aims to create added value for the community and synergy effect by connecting the new retail complex and renovated Citygate Outlets. It not only responds to the needs of the community with functional and humanistic qualities, but also successfully blends architectural creativity and commercial value into one integrated and timeless landmark in the Gateway to the City.
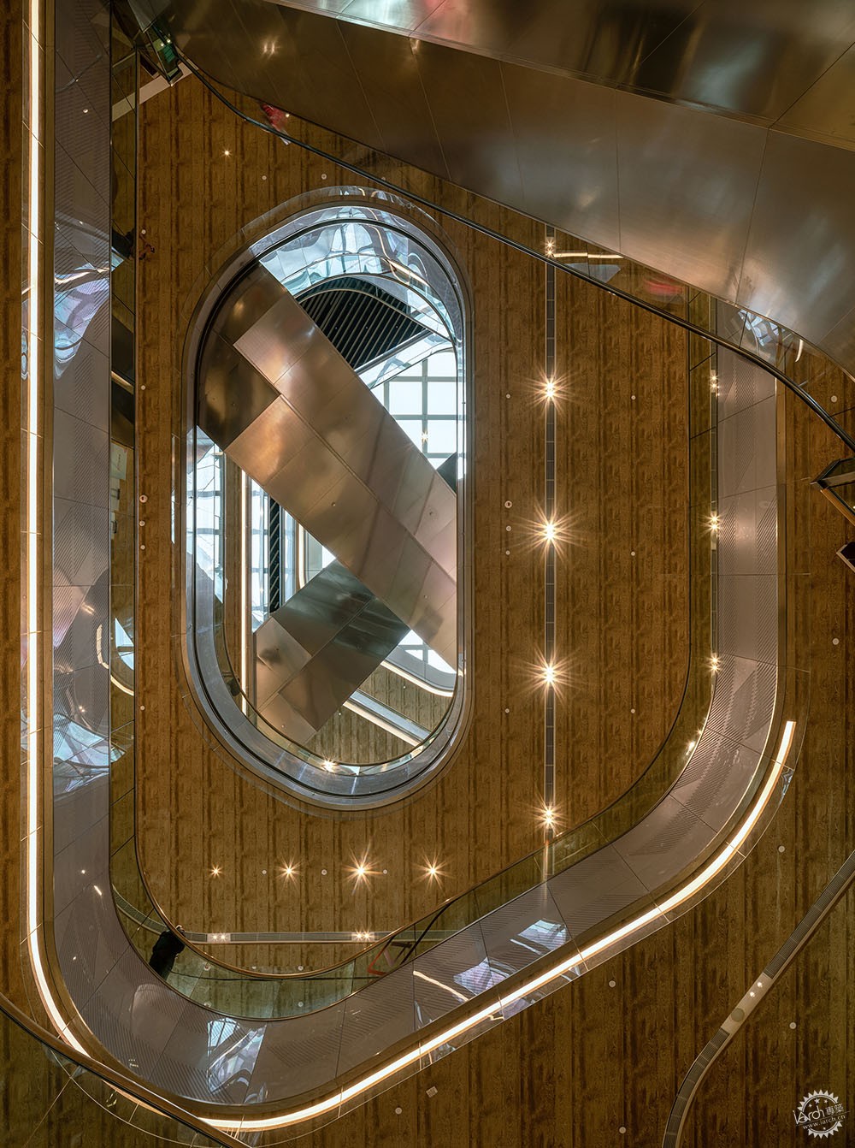
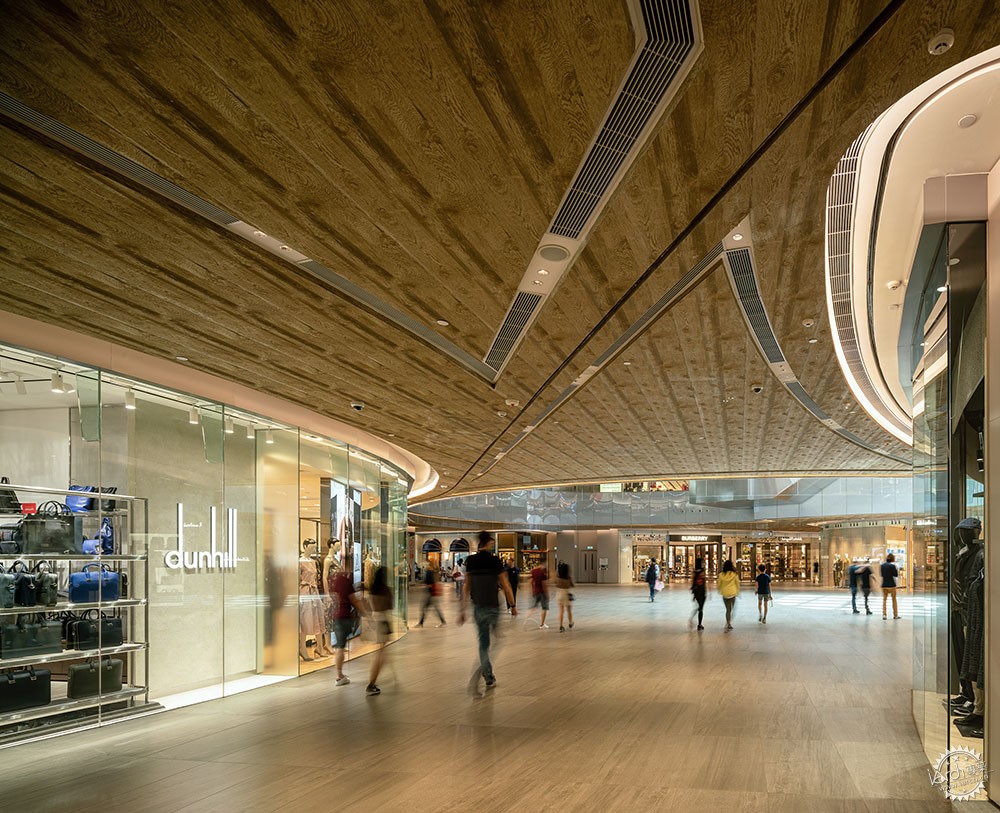
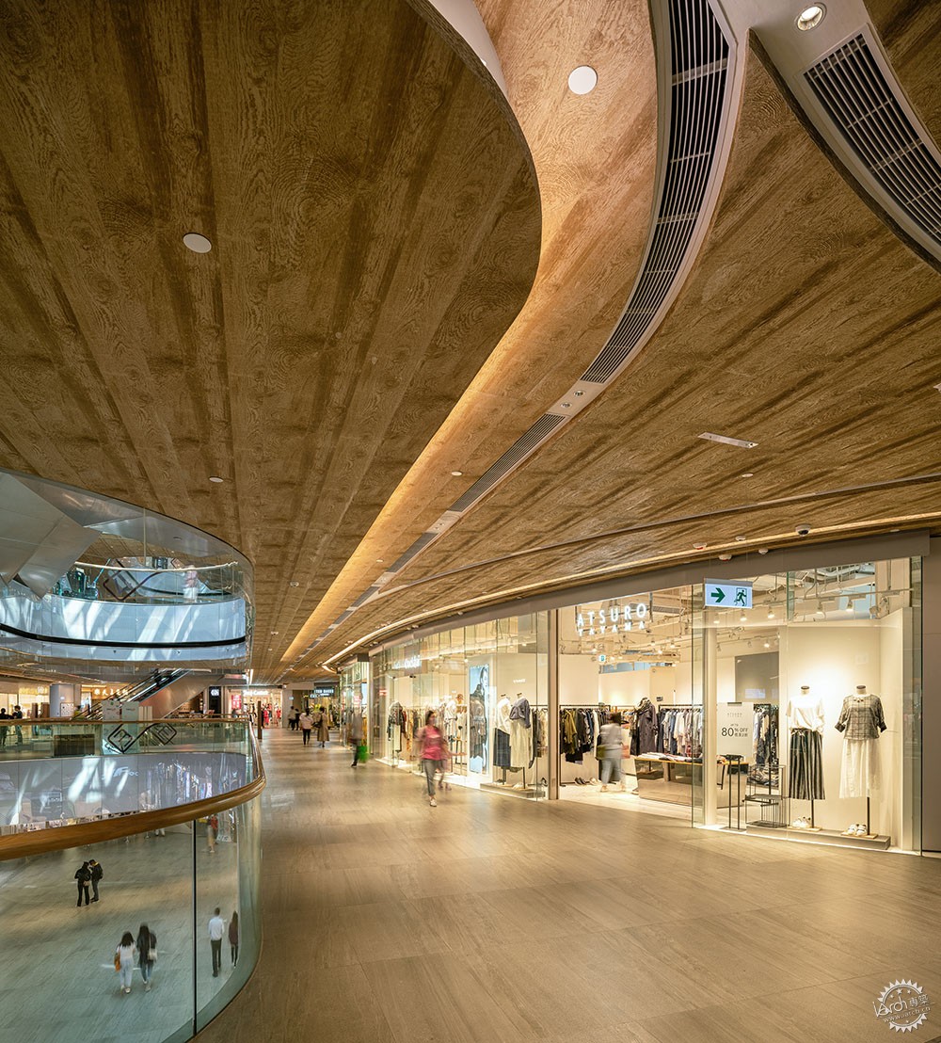
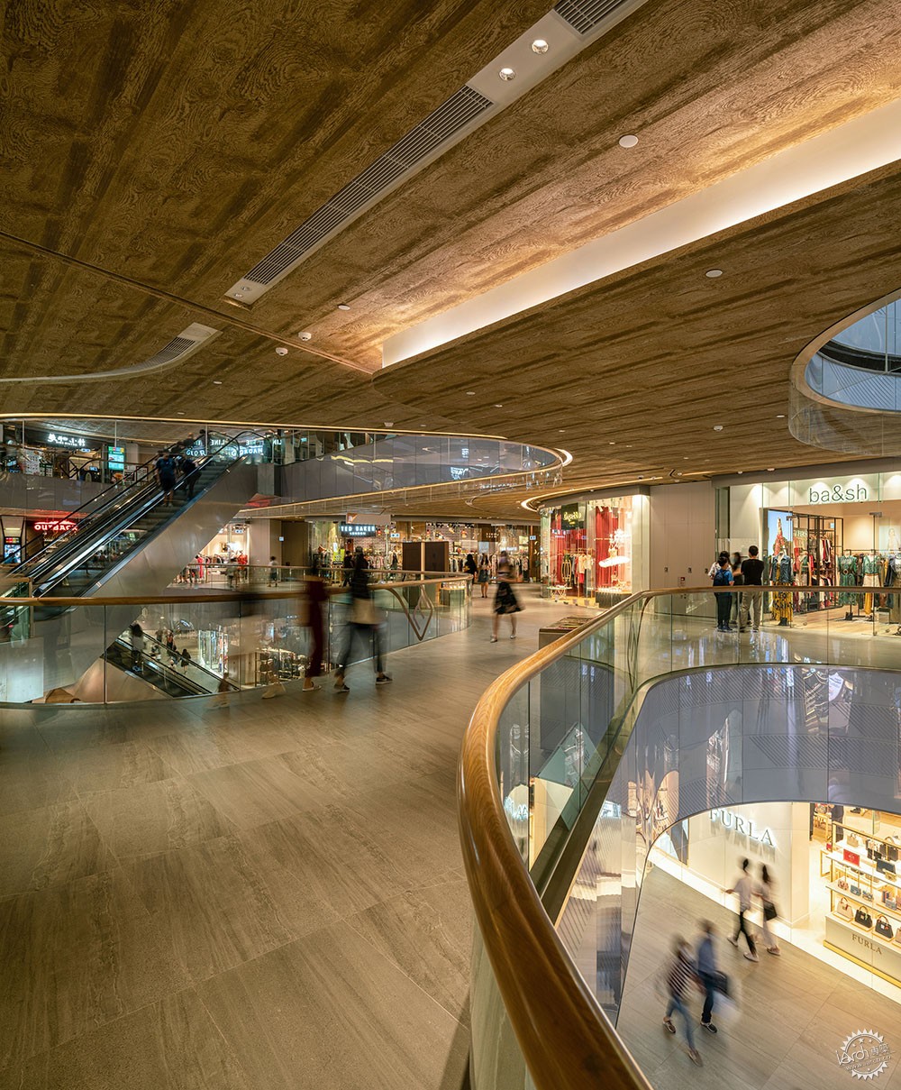
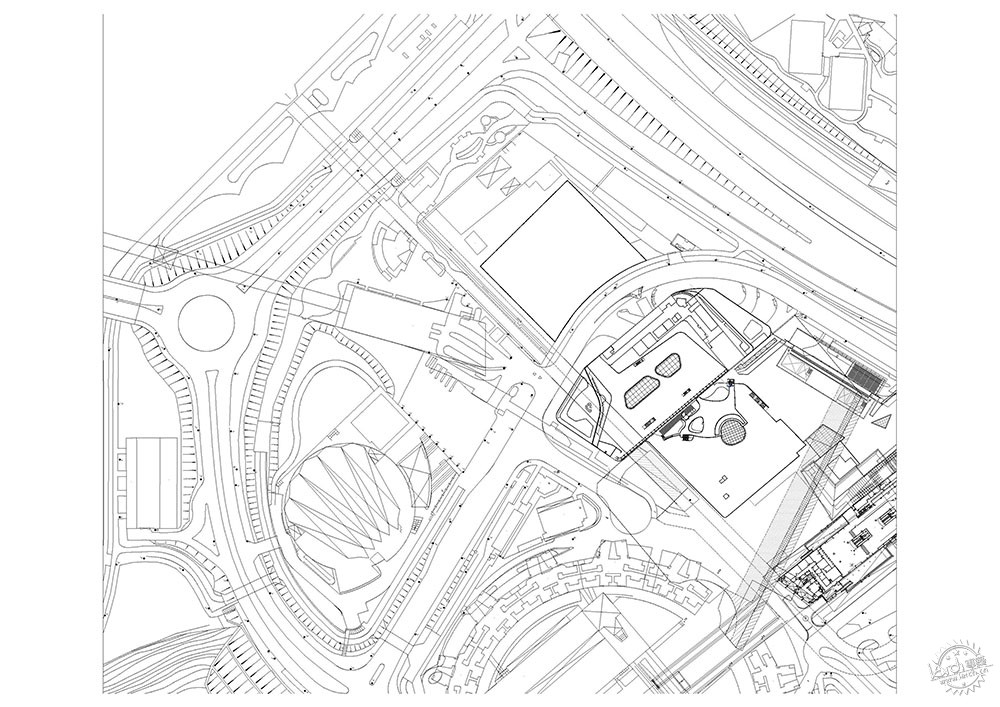
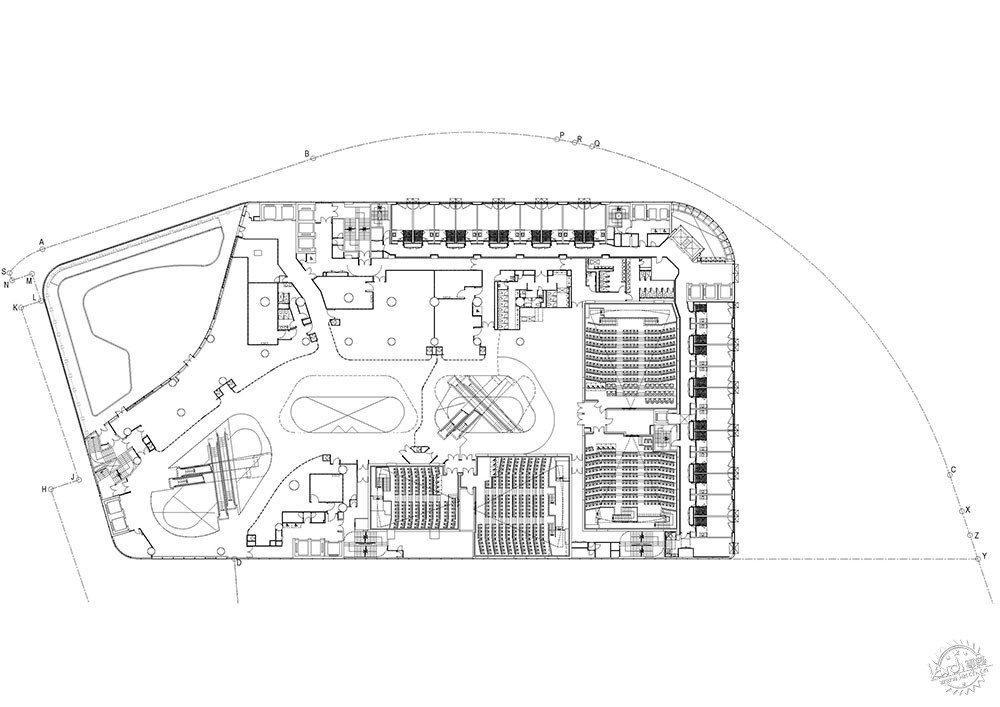

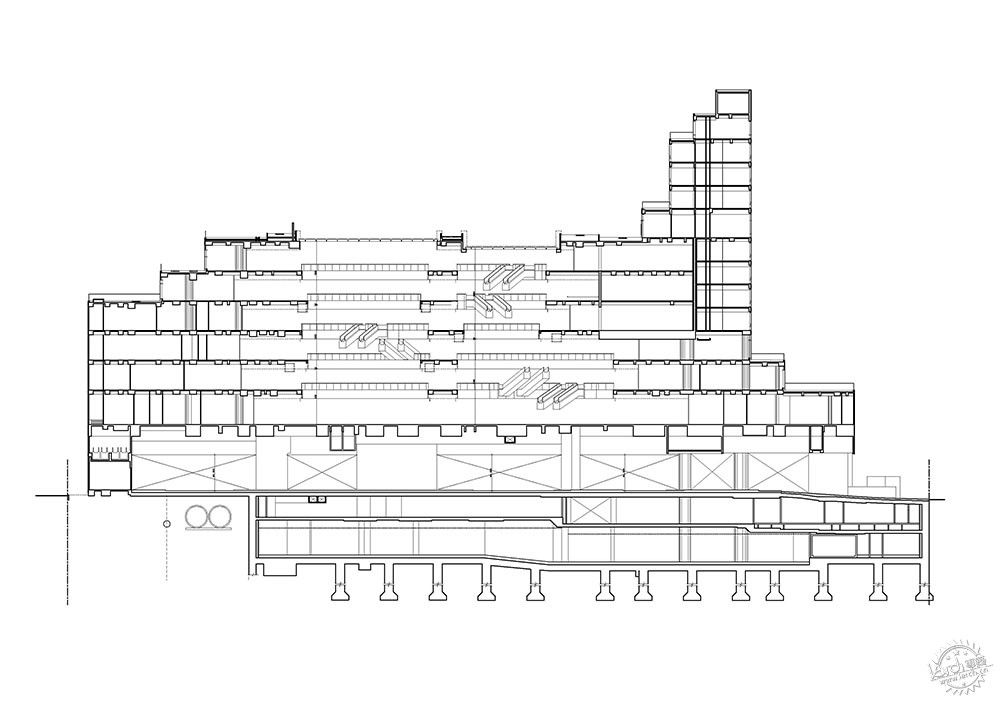
项目名称︰东荟城商场扩建部分及 The Silveri Hong Kong – MGallery
地点︰中国香港
客户︰Newfoundworld Project Management
用地面积︰ 10,026 平方米
建筑面积︰43,954 平方米
竣工年份:2019
认可人士:LWK + PARTNERS
执行建筑师:LWK + PARTNERS
设计建筑师:Arquitectonica
执行室内设计师(零售):LWK + PARTNERS
室内设计师(酒店公共区域):LWK + PARTNERS
Project: Citygate Outlets New Extension and The Silveri Hong Kong – MGallery
Location: Hong Kong, China
Client: Newfoundworld Project Management
Site Area: 10,026 sqm
Gross Floor Area: 43,954 sqm
Year of Completion: 2019
Authorised Person: LWK + PARTNERS
Executive Architect: LWK + PARTNERS
Design Architect: Arquitectonica
Executive Interior Designer (retail): LWK + PARTNERS
Interior Designer (hotel common areas): LWK + PARTNERS
来源:本文由LWK + PARTNERS提供稿件,所有著作权归属LWK + PARTNERS所有。
|
|
