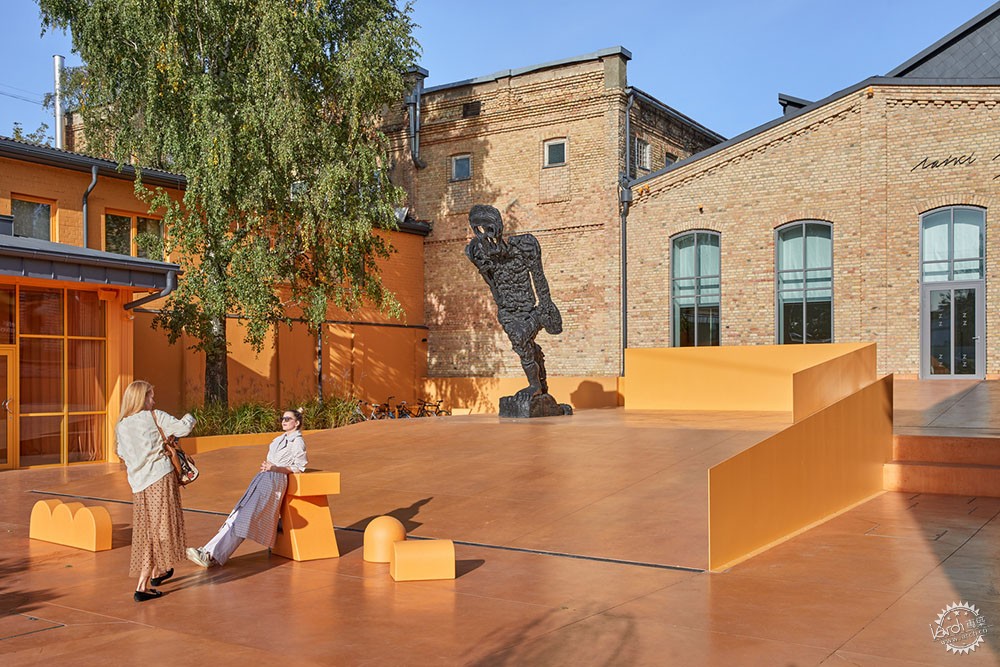
ZUZEUM Multifunctional Art Center / Annvil
由专筑网小R编译
来自建筑事务所的描述:Zuzeum是波罗的海艺术基础设施的重要组成部分,它位于一个工业区域之中,其发展很好地推动了拉脱维亚首都里加的城市进程。
Text description provided by the architects. Zuzeum is a significant contribution to the Baltic’s art infrastructure. Set in an industrial neighborhood, Zuzeum’s development is an important step in advancing the entire city of Riga.


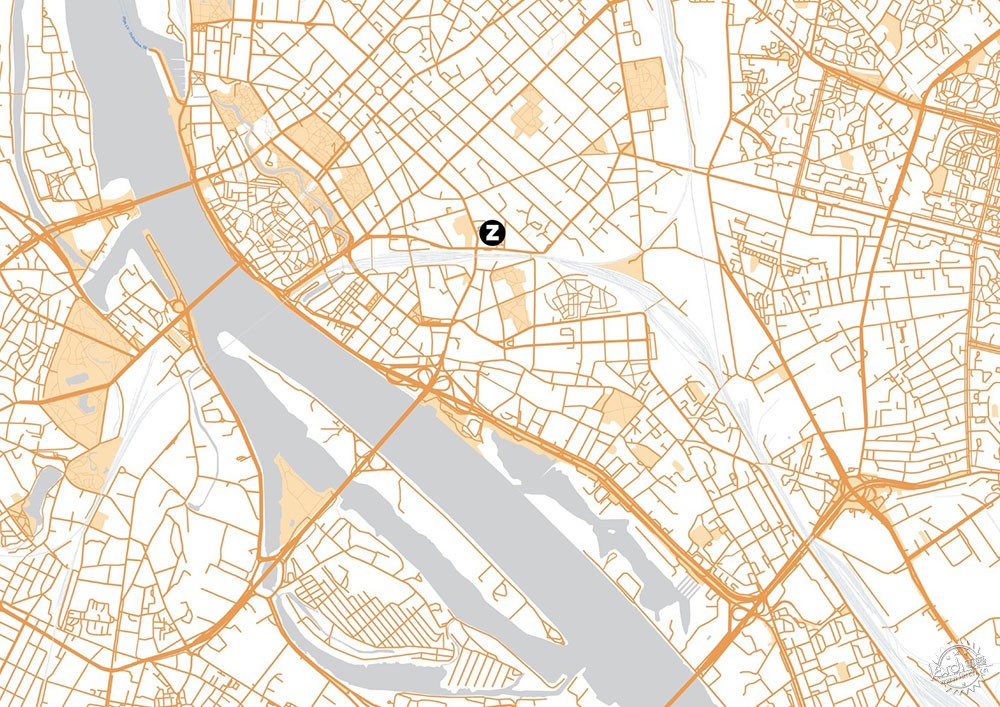
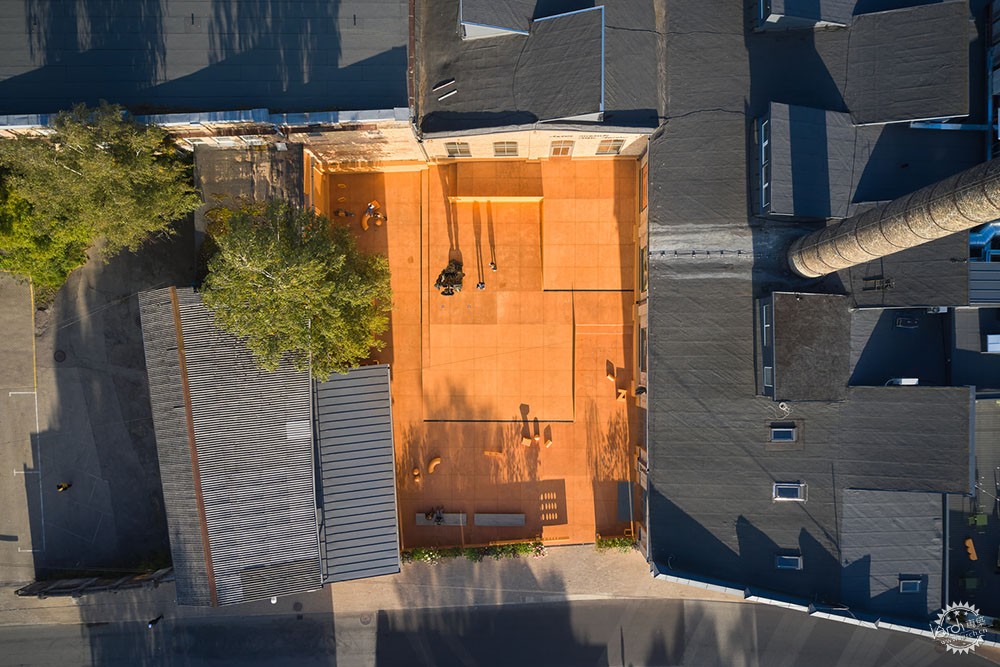
“社会鼓励能源的发展,这也能够吸引人们和帮助城市的发展,这是重要的组成部分,同时也鼓励人们针对是否保留现有建筑而进行讨论,亦或是给建筑带来新功能,从而提升其再利用的潜力,也给它们自身带来新活力。” Anna Bates说道,这位是Annvil项目的发起者,也是室内设计师,曾经负责历史建筑室内空间的重建、场地的开发。
“An influx of energy is being encouraged that will attract people and help revitalize this part of the city. This is a very important moment, and also encourages new discussion—to go beyond just preserving existing buildings, instead to evaluate the possibilities of adaptive reuse by injecting these buildings with new functions and, consequently, bring new life into them,” says Anna Bates (nee Butele), the author of the project and founder of Annvil, interior architecture office, that has designed the reconstruction, territory development plans, facilities, and interior of historical buildings.
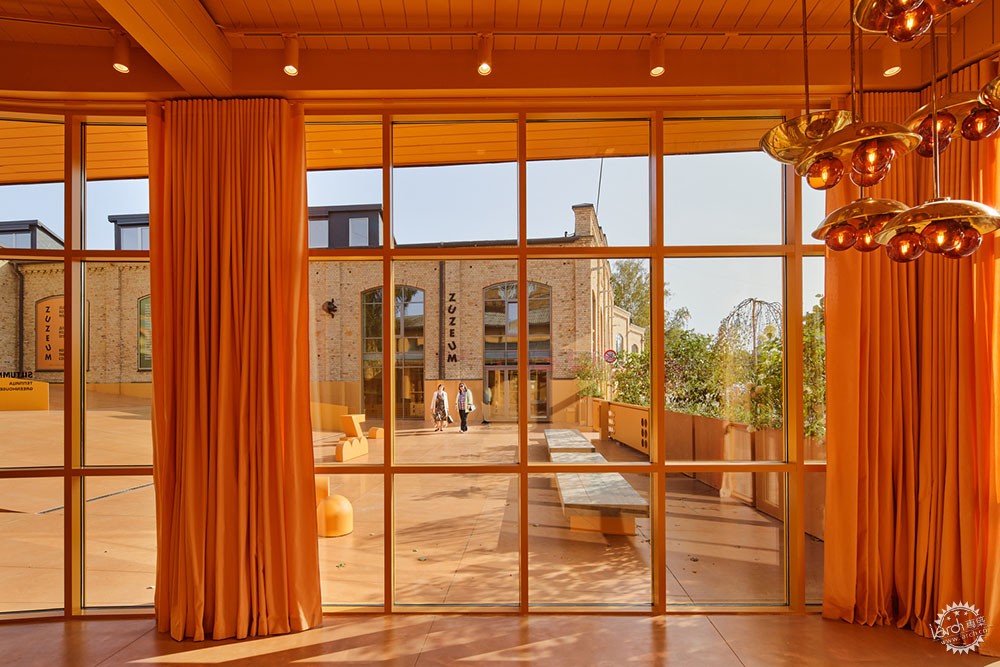
Zuzeum的场地上曾经是软木工厂,设计建造于1910年,建筑位于里加历史中心,这里是联合国教科文组织认证的世界遗产,这里还有城市铁路,整合了赫尔辛基、塔林、里加、维尔纽斯,以及华沙的铁路系统。这座建筑设计于里加历史上一段国际化且充满活力的时期,在战争和危机之后,这座建筑得以保留,现在重新开放,延续着城市与艺术的对话。
Zuzeum is housed in a former cork factory, designed and built in 1910. Located in between the historical center of Riga, a UNESCO World Heritage Site, and the upcoming Rail Baltica, integrating Helsinki, Tallinn, Riga, Vilnius, and Warsaw into its European rail network. The building was designed in a cosmopolitan, multilingual, and dynamic period of Riga’s history. Zuzeum has survived wars and crises, and now is being reopened to continue the conversation about art and the city.
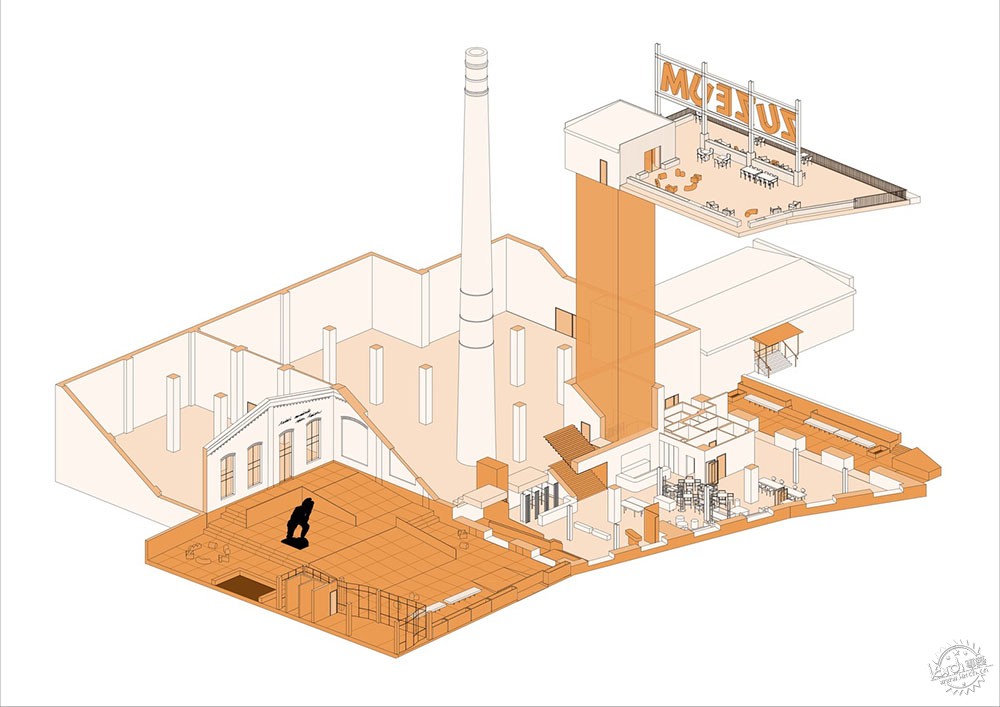
Annvil创始人解释说:“随着建筑的开放,里加城市拥有了一个全新的公共室外空间,这也是对于城市、社会、经济的巨大投资,建筑的室外空间构成了人们的聚会场所,不同的社会群体在这里活动,大大提升了人们的社区意识,在这样的概念下,我们设计了全新的公共场所,人们聚集于此,分享、沟通、交流、休闲,开发新体验。”
“With the opening of Zuzeum, Riga has acquired a new and unused public outdoor space, that is a significant investment in the physical, social, economic, symbolic, and aesthetic development of the city. Zuzeum’s outdoor space is made as a purposeful meeting place where different social groups interact, form relationships, and strengthen a sense of community. With this concept, we are offering a new communal space in the city, where the private and public coalesce—meet, share, debate, converge, relax, make friends, and experience its discoveries,” explains Annvil’s founder.
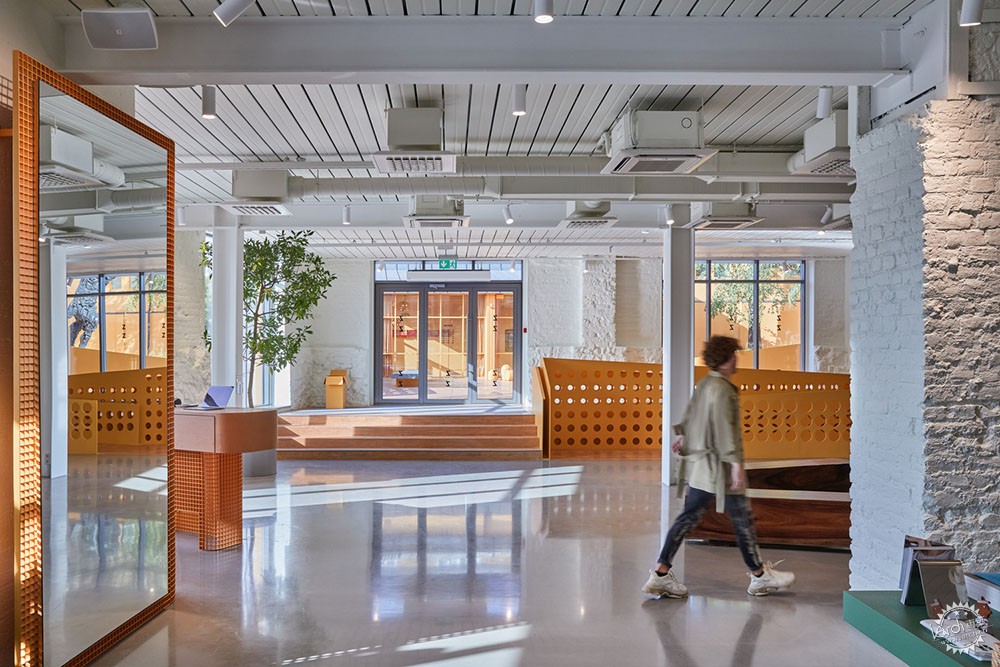
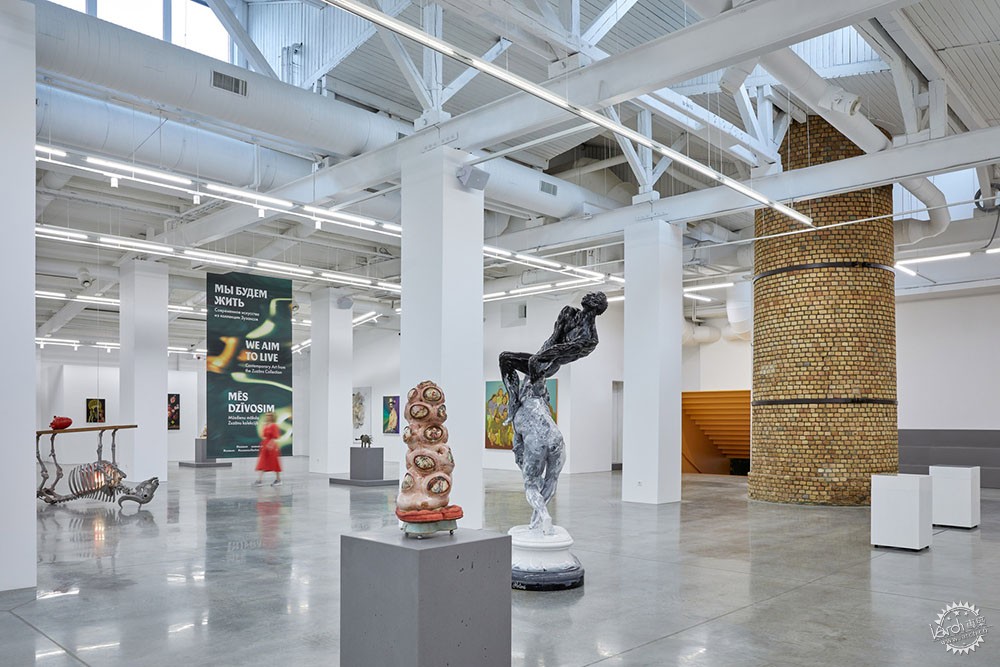
人们可以在面积为4000平方米的空间中体验艺术,这里有两个展厅、一个雕塑花园、工作区、咖啡厅、屋顶露台,以及艺术商店。设计师Anna Bates 说:“多功能设计大大提升了建筑的功能性,每时每刻建筑都有其使用功能。”
Zuzeum invites everyone to experience art in 4,000 sq. m, spread over two galleries, a sculpture garden, workshop area, cafe, roof terrace, and an art shop. “The multifunctional approach increases the occupancy of the building, and provides effective use throughout the day,” emphasizes designer Anna Bates.
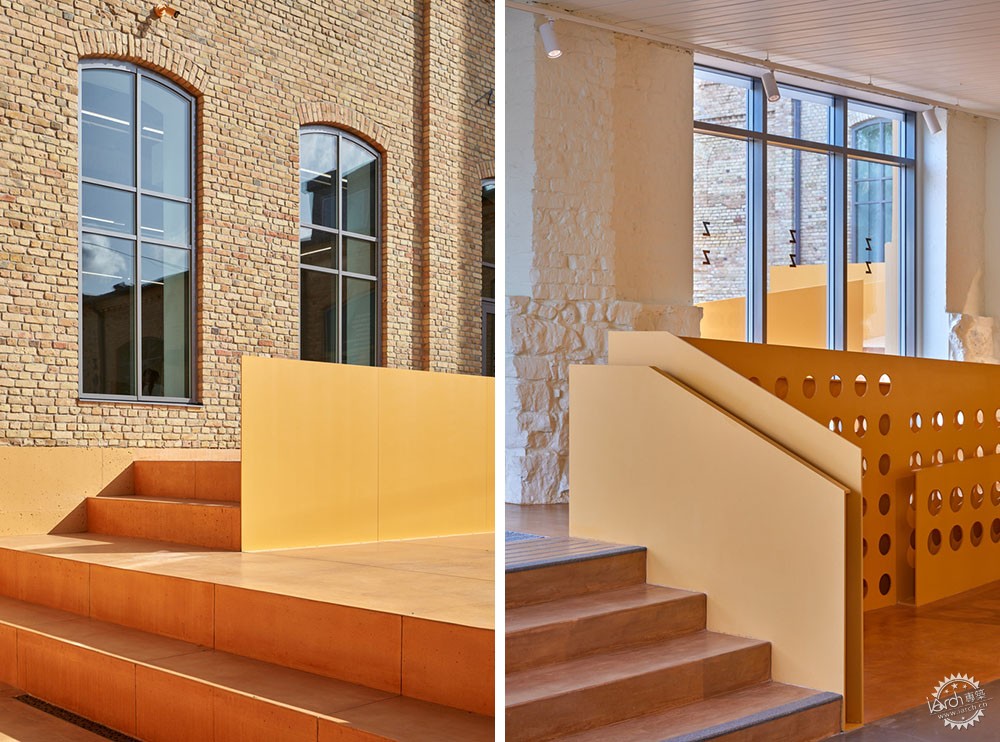
色彩是室内设计的重要组成部分,也构成了Zuzeum艺术中心的整体特征,橘黄色象征着力量和能量,直接影响着艺术中心的现在和未来。
Color is one of the most important elements of interior design and forms Zuzeum’s entire identity. Orange embodies strength, power, and energy, directly affecting Zuzeum’s soul, present, and future.
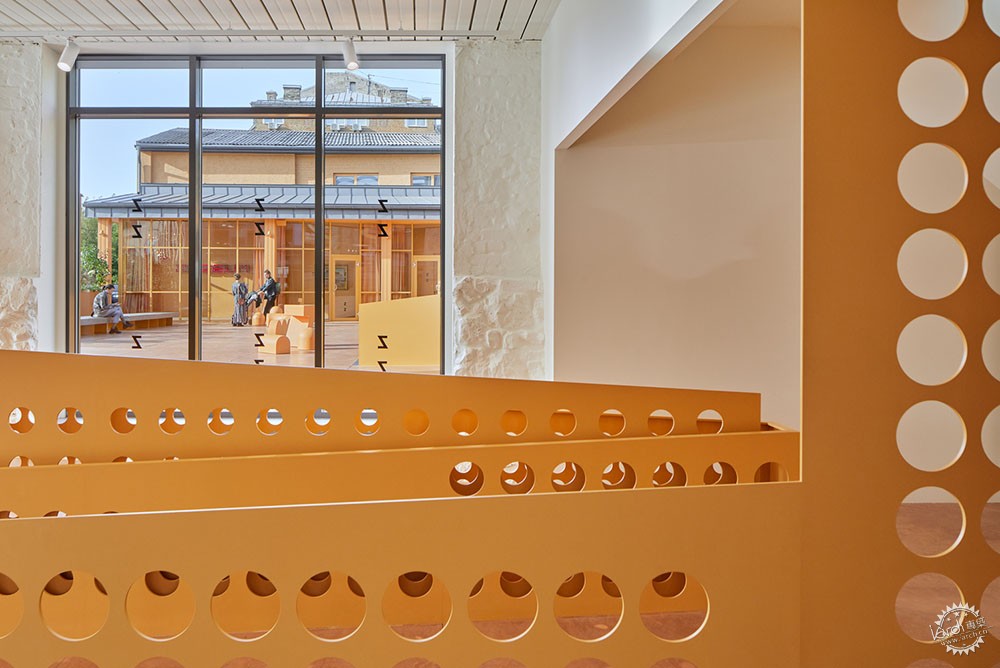
在进行室内设计时,Bates构思了艺术中心能够给人们带来的价值理念,同时考虑了空间对于人们的影响,“室内设计的目的是强调人和人之间的互动。”
When designing the interior, Bates has thought about the values that the art center wants to pass on to visitors, and how space will affect the people who will visit. “The purpose of the interior is to curate interaction between people,” she describes.

建筑的橙色能够刺激人们产生交流的欲望,提升对话的可能,同时促进人们的心理活动,引发人们之间的交流和想法,这也无形中增加了社交的需求,让人们看到生活美好的一面。
Zuzeum orange stimulates the appetite for communication and promotes dialogue, whilst inspiring physical and mental processes that trigger the flow of thoughts and human actions, increasing the need for adventure and social interaction, encouraging one to look on the bright side of life.
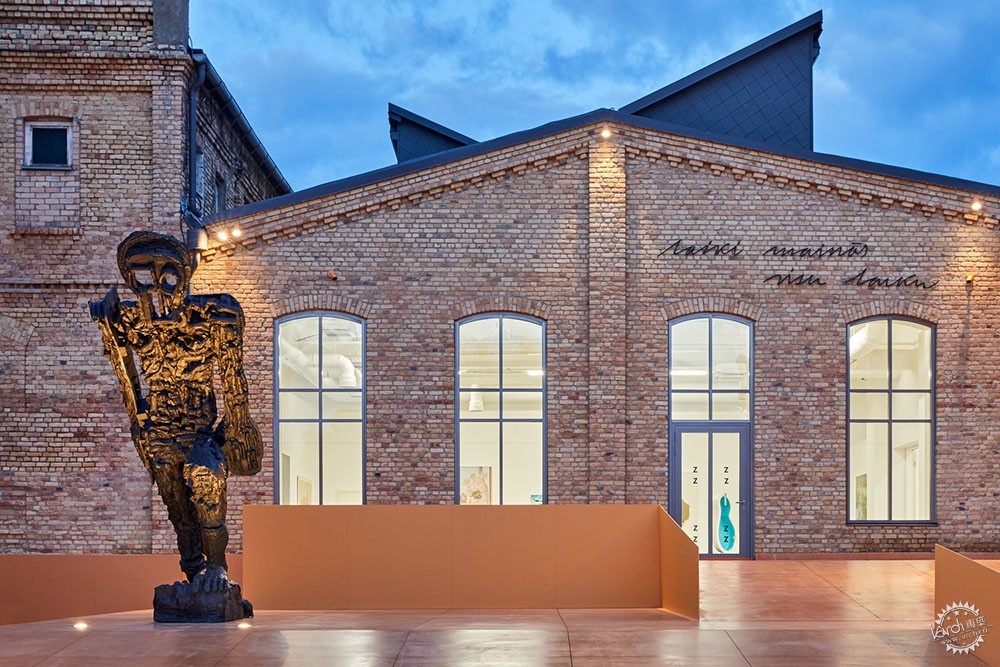
Zuzeum艺术中心由Dina与Jānis Zuzāns创立,他们是拉脱维亚和俄罗斯的国际艺术知名收藏家,这座艺术中心也是波罗的海地区全新的艺术基础设施,给人们的交流带来了新空间,同时也让人们能够看到Zuzāns收藏品。
Founded by Dina and Jānis Zuzāns, prominent collectors of Latvian, Russian, and international art, Zuzeum is a new addition to the arts infrastructure of the Baltic Sea region, providing a unique space for debate and cultural exchange, and public access to the growing Zuzāns Collection. Zuzeum`s inaugural programme includes the exhibition We Aim to Live.
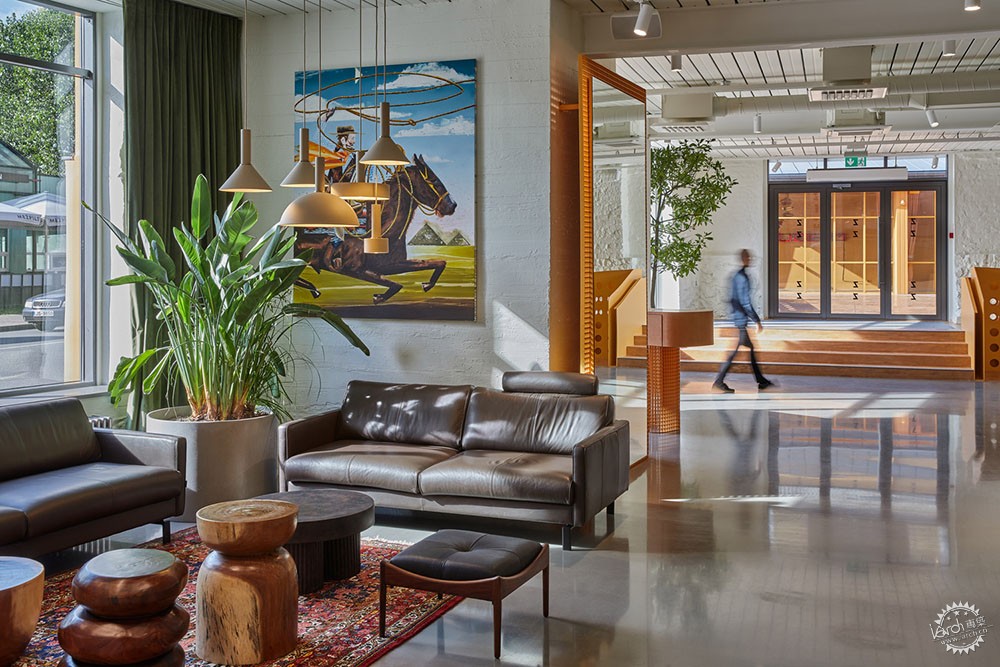
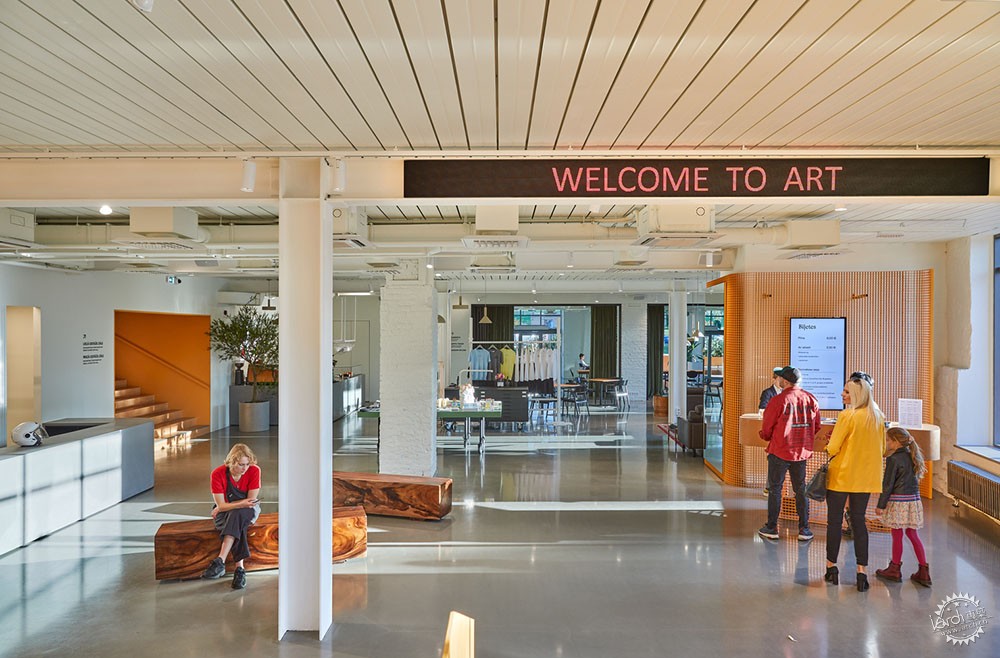
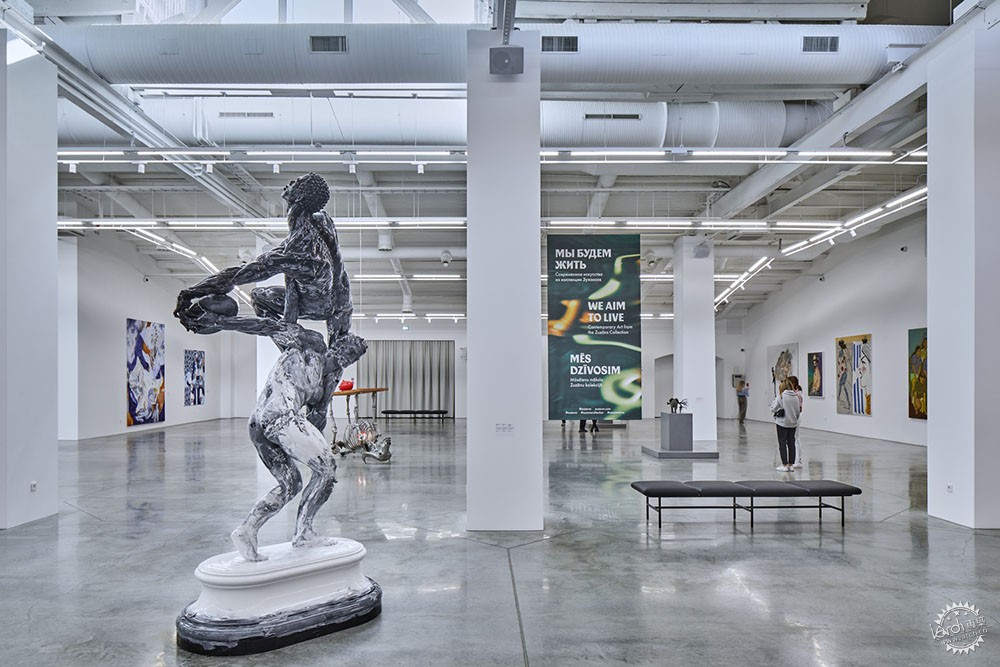

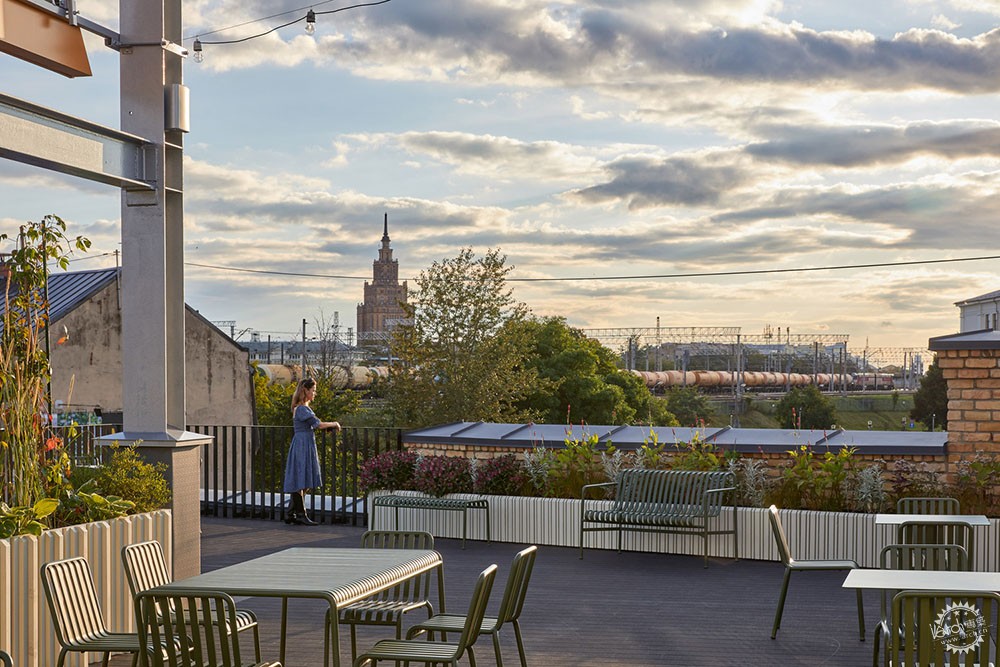
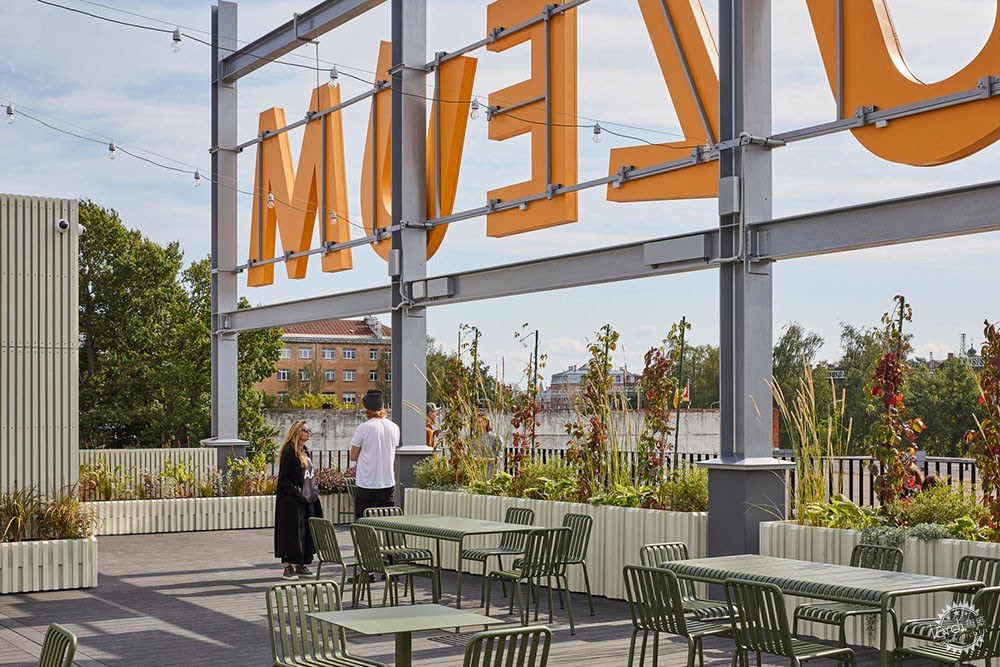
建筑设计:Annvil
面积:4000 m2
时间:2020年
摄影:Norbert Tukaj
主创设计师:Anna Bates
设计团队:Ilze Rukmane - Poča, Rihards Bebris, Juris Sarmons, Reinis Sokolovs, Didzis Vilks, Italo Armone, Jēkabs Šmits
结构工程:IG Kurbads
消防安全系统:VPM Latvia
合作方:Dina and Jānis Zuzāni – 创始人, Agnese Kleina-概念设计, Ieva Zībārte – 策展人, Evelīna Ozola – 展览设计者, Mikhail Ovcharenko – 艺术顾问 Overpriced – Zuzeum品牌与数字制造商, Madara Krieviņa – 平面设计与Zuzeum 标识设计.
城市:里加
国家:拉脱维亚
MUSEUM
RIGA, LATVIA
Architects: Annvil
Area: 4000 m2
Year: 2020
Photographs: Norbert Tukaj
Lead Designer: Anna Bates
Design Team: Ilze Rukmane - Poča, Rihards Bebris, Juris Sarmons, Reinis Sokolovs, Didzis Vilks, Italo Armone, Jēkabs Šmits
Structural Engineering: IG Kurbads
Fire Safety Systems And Fire Prevention: VPM Latvia
Collaborators: Dina and Jānis Zuzāni - founders, Agnese Kleina-director and concept designer, Ieva Zībārte - curator of the inaugural exhibition and art on display, Evelīna Ozola - designer of the inaugural exhibition, Mikhail Ovcharenko - art adviser Overpriced - makers of Zuzeum branding and Zuzeum digital, Madara Krieviņa - graphic designer and maker of the Zuzeum logo.
City: Riga
Country: Latvia
|
|
