游园-畅妈手作,广东汕头 / PADSTUDIO 质感建筑设计
真正的平静,不是避开车马喧嚣,而是在心中修篱种菊。-林徽因
True peace is not to get away from the worldly hustle and bustle, but to inwardly repair the fence and plant chrysanthemums. - by Lin Huiyin
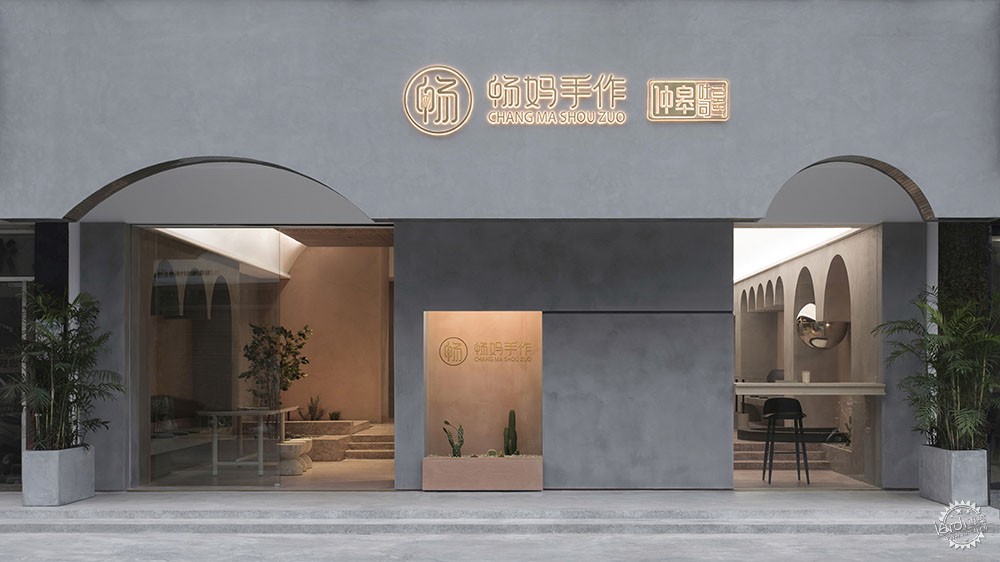
游园的概念
畅妈手作是一家独具本土特色,坚守纯手工制作理念的特色面包饮品店。围绕业主的经营理念,我们提出“慢”的思路。我们希望这个空间不只是提供一份食物的店铺,更多是希望创造一个空间,让顾客从喧嚣的街区进入这个空间后切换到另一种状态。我们尝试用类似“游园”的动线形式来规划这个空间,让进来的人慢下来,游走间去感知和发现空间的美。而这种“慢”的行为体验也与业主的纯手工制作理念产生共鸣。
The Concept of Garden Tour
Mother Chang's Handmade Bakery is a bakery and beverage store with unique local characteristics, that adheres to the concept of handmade bakery. Based on the proprietor's business philosophy, we put forward the concept of "slow". We expected it to not only provide food, but even more so a space where visitors can switch to another state right after passing through the front door from the noisy block. So we made an attempt to design this space into a dynamic "Garden Tour" layout, to unwind those who enter, enabling them to perceive and discover the beauty of the space on each footstep. Moreover, that kind of "slow" experience also resonates with the owner's operation philosophy of purely handmade bakery.

场地原状图
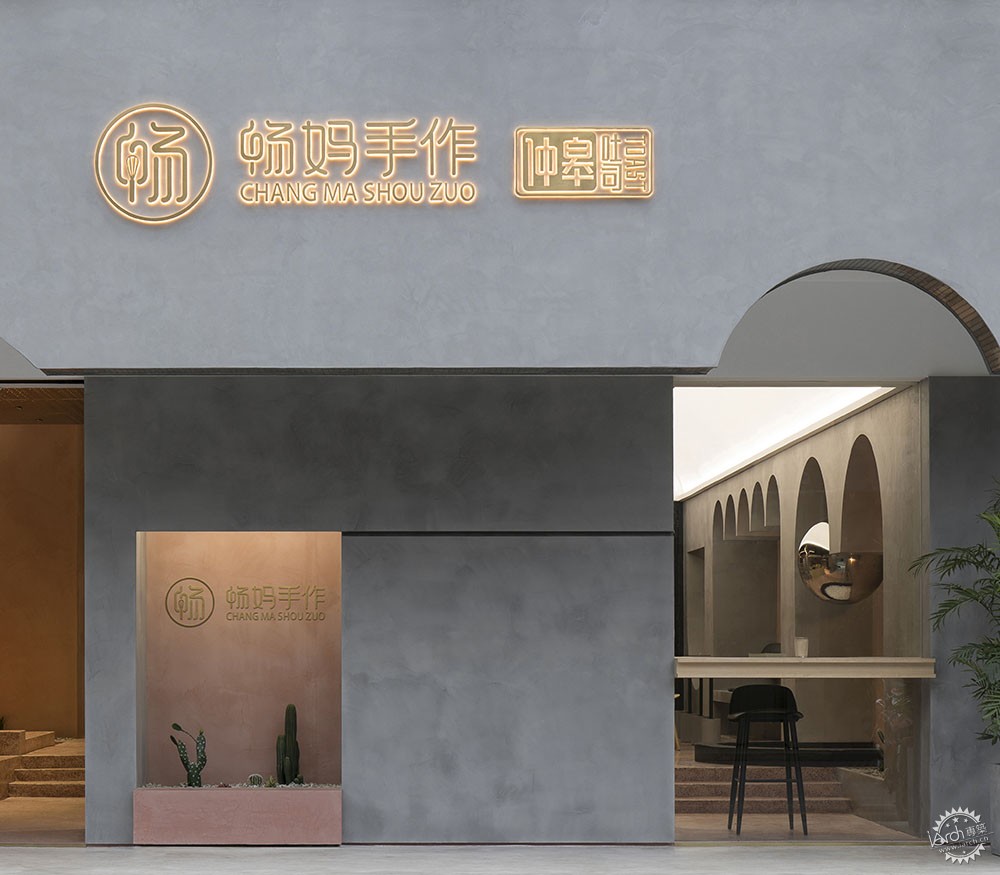
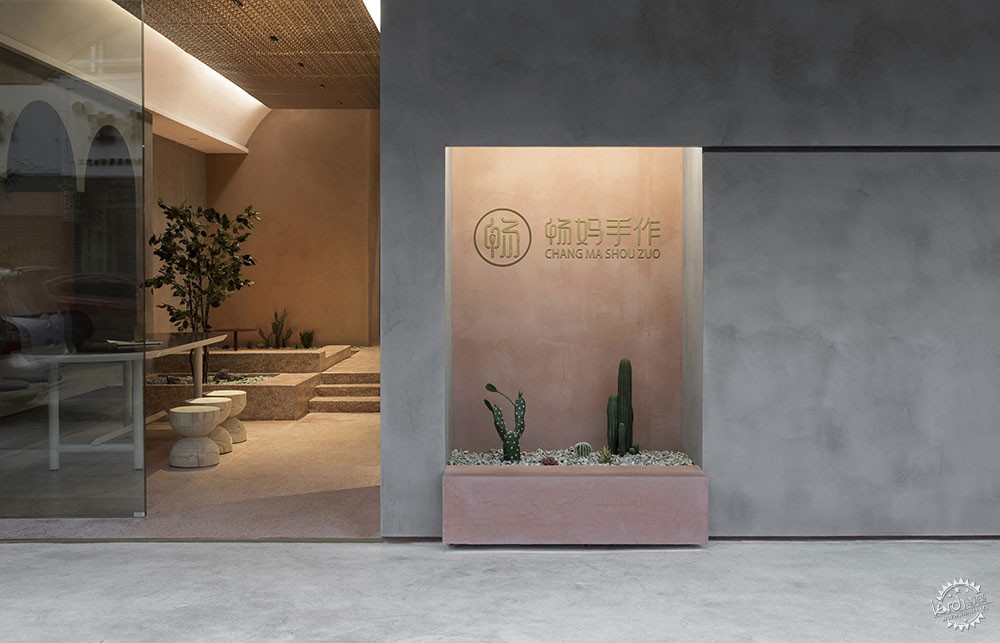
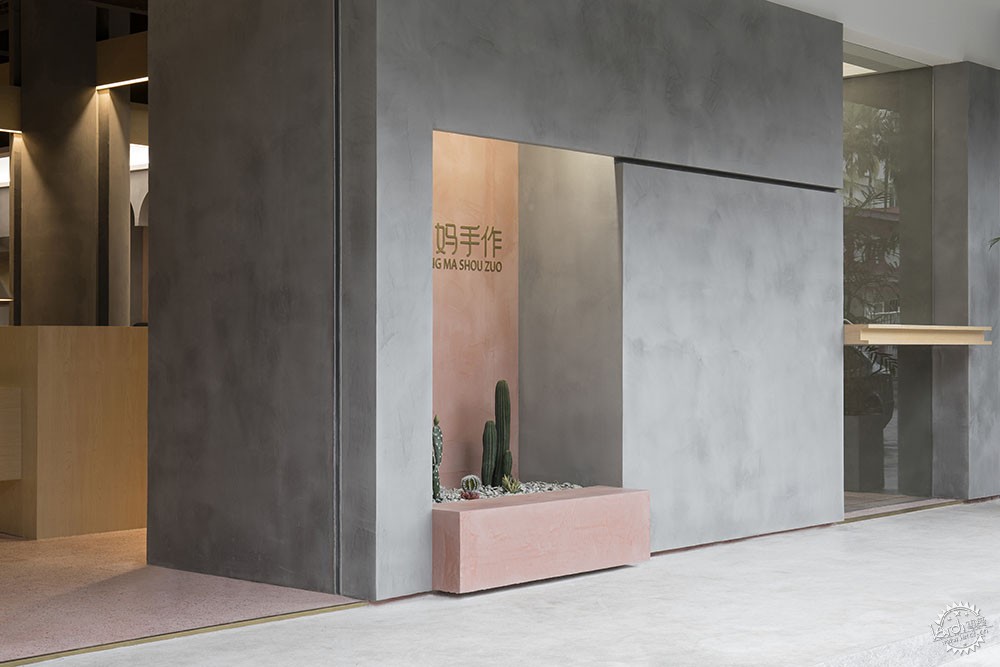
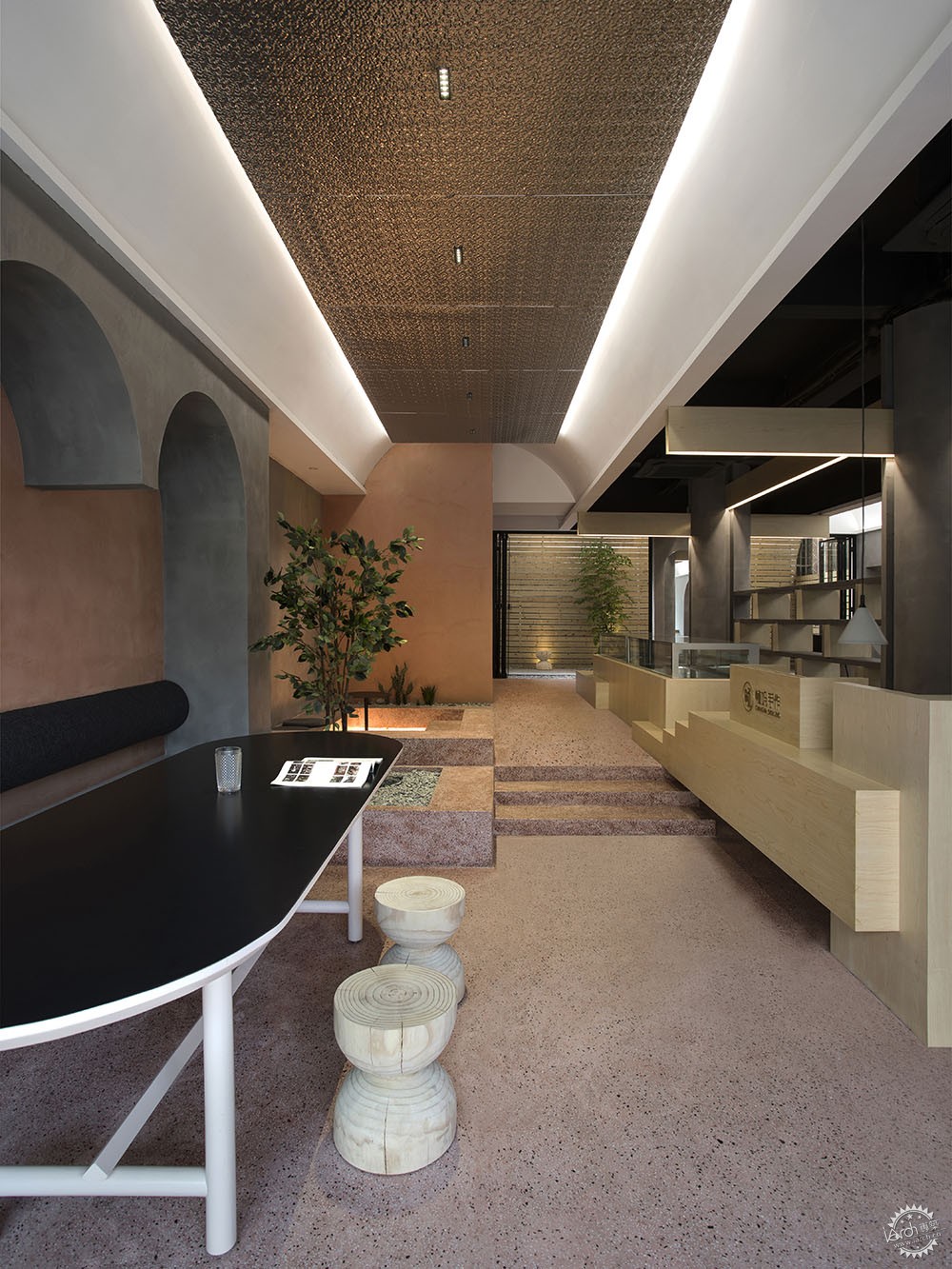
游走的动线
如何在只有100平方米的空间里让顾客体验到“游园”的感受呢?
我们把前台及产品陈列等服务功能规划在整个空间的中心位置,围绕这个中心区域将不同用餐空间分布在四周,形成回行的空间布局。无形中便拉长了空间的动线,沿着这个动线布置了几种不同的用餐体验空间和穿插其间的小景以及一个户外庭院,漫步其间,犹如游走于一个微型公园之中。
The Dynamic Route Design
How to immerse customers in the "Garden Tour" experience using only 100 ㎡?
We planned to set the reception and product display and other service functional areas in the center of the space, and distributed different dining spaces around this central area, forming a circular spatial layout, which invisibly lengthens the dynamic route of the space. Along the route, we set several different dining experience spaces and small sceneries interspersed in between, as well as an outdoor courtyard that feels like a micropark.
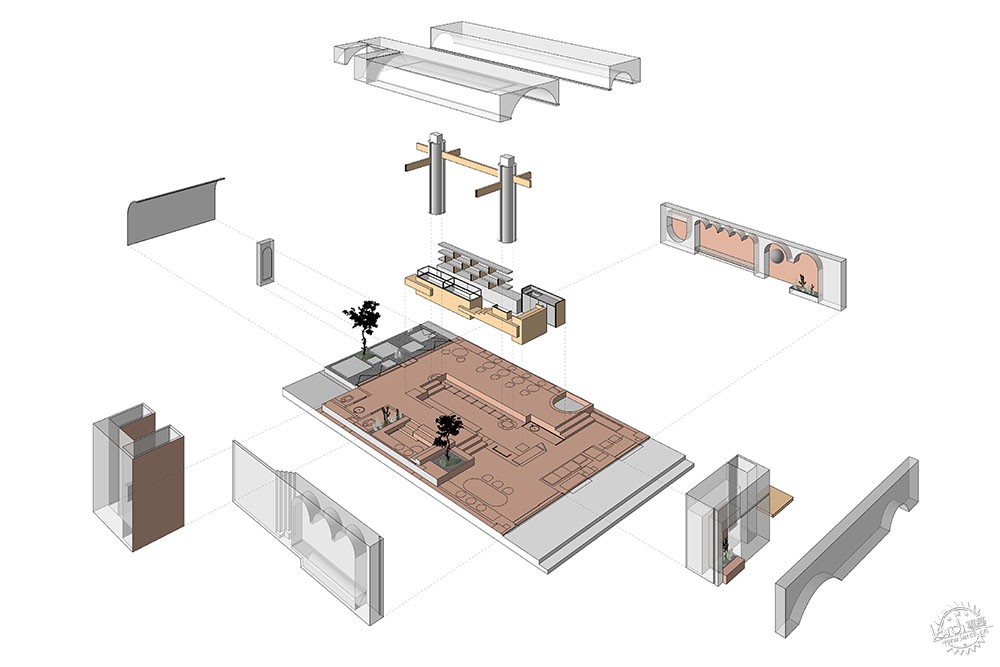
空间爆炸图
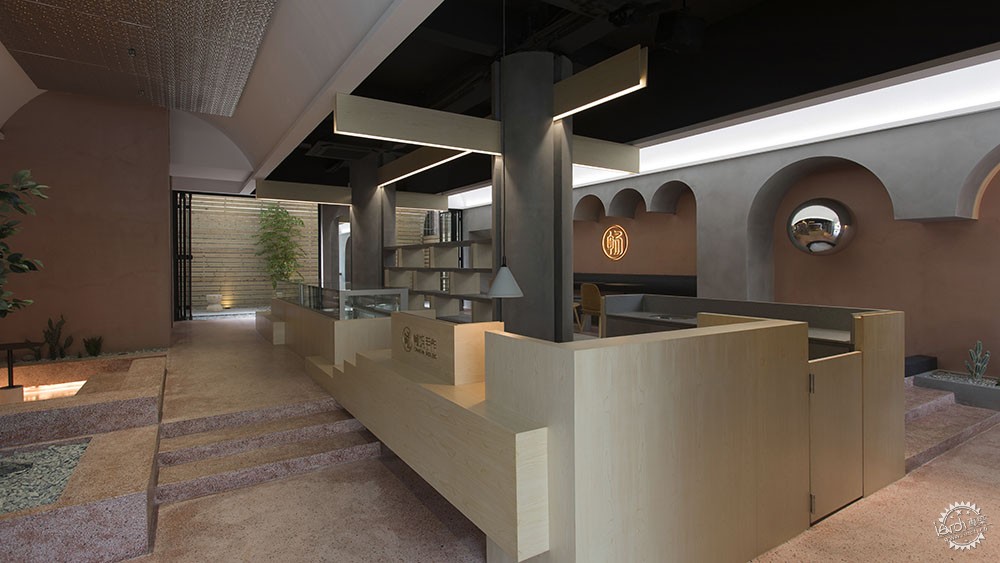
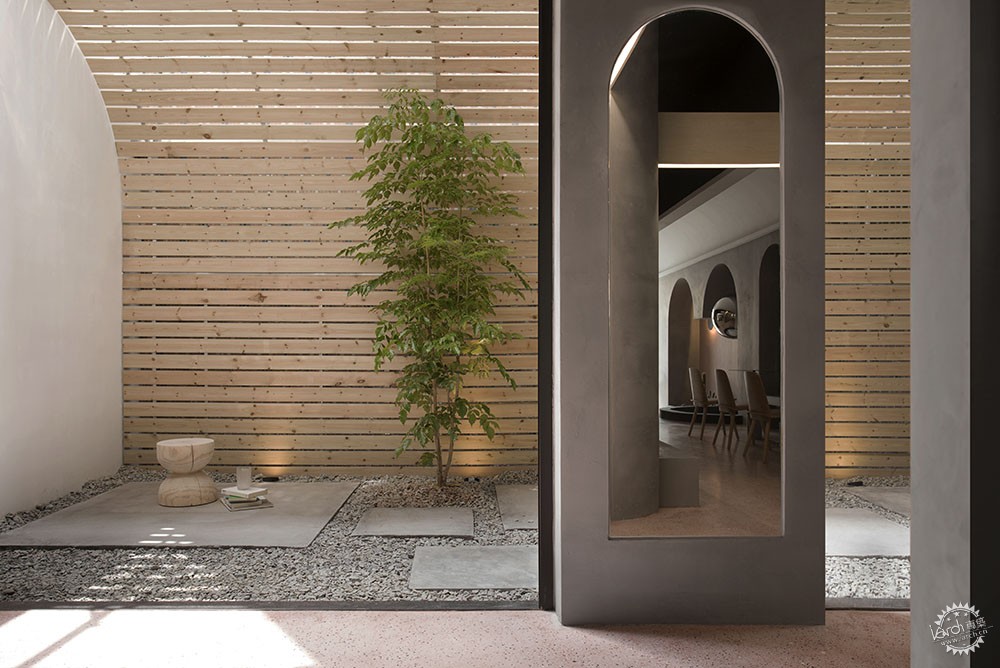
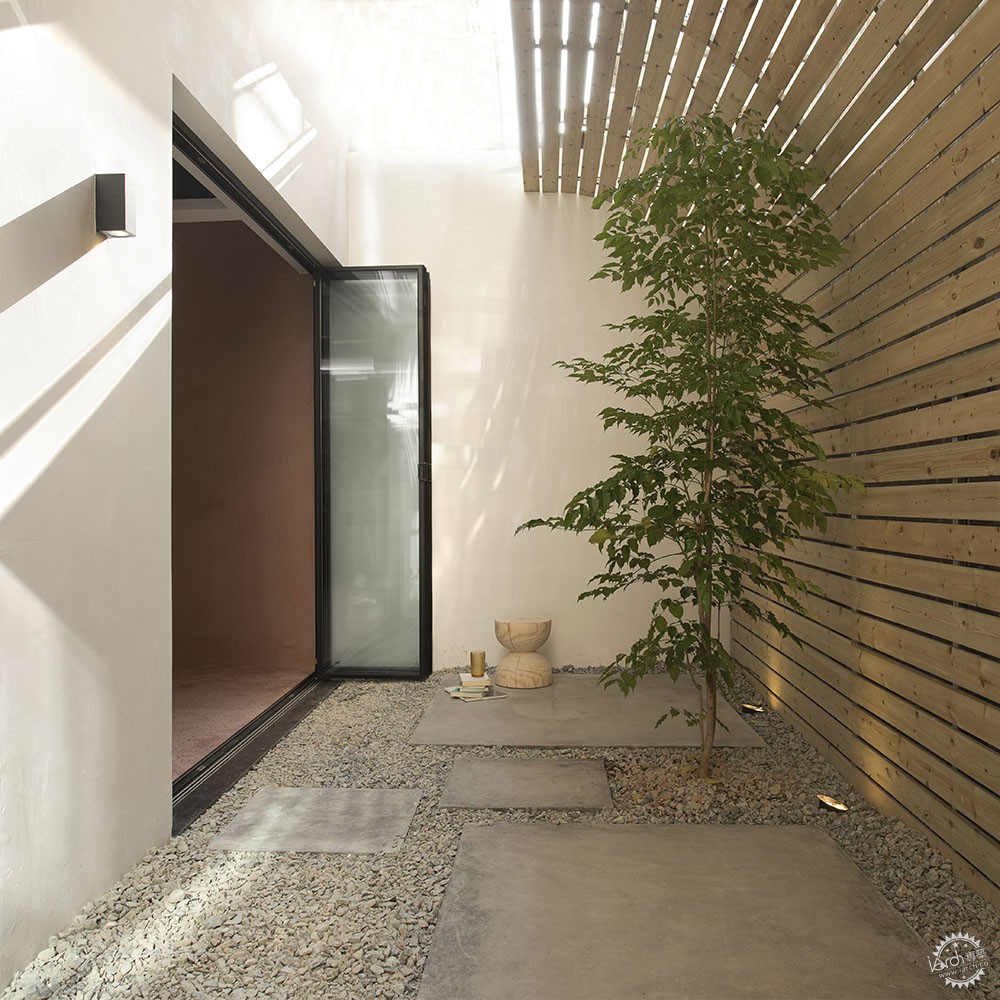
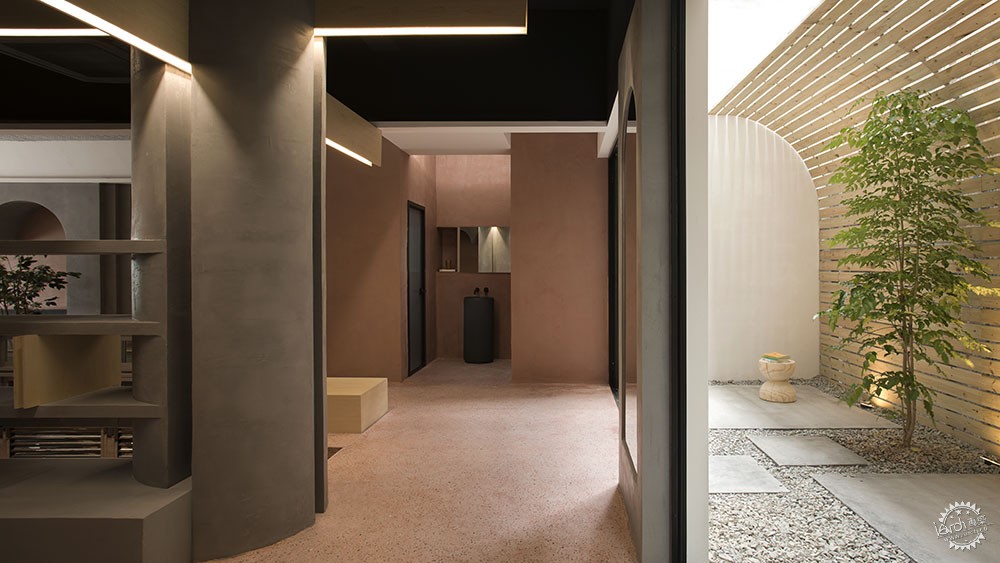

空间的营造 Space Creation
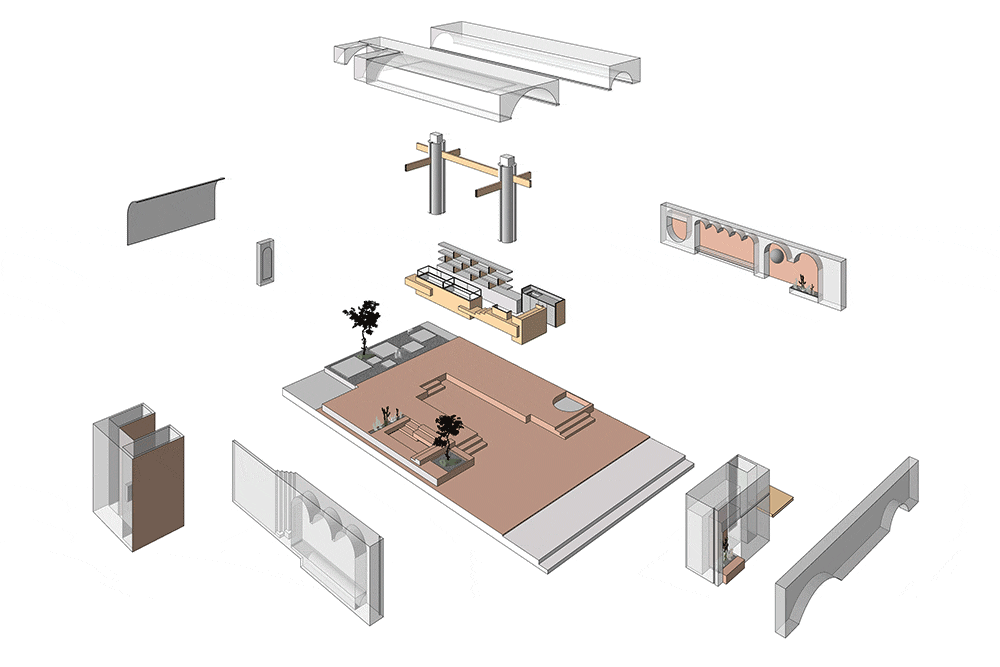
爆炸动态图
高差
我们将整个空间的后半部分抬高30公分,现场浇筑的水磨石地面构建出层次分明的平台,塑造出大小不一的花池和错落的台阶,营造出“园”的意象。这样的高差变化为用餐空间提供了不同的体验,也形成了顾客和店员之间有趣的视角关系。
Height Differences
By covering the space with terrazzo tiles on site, we raised the rear half of the space by 30 cm, constructed a well-defined platform, and built flower ponds of different sizes as well as scattered stairs, creating the image of a "garden". This altitude contrasts provides different dining experience and also forms interesting perspectives between customers and our staff.
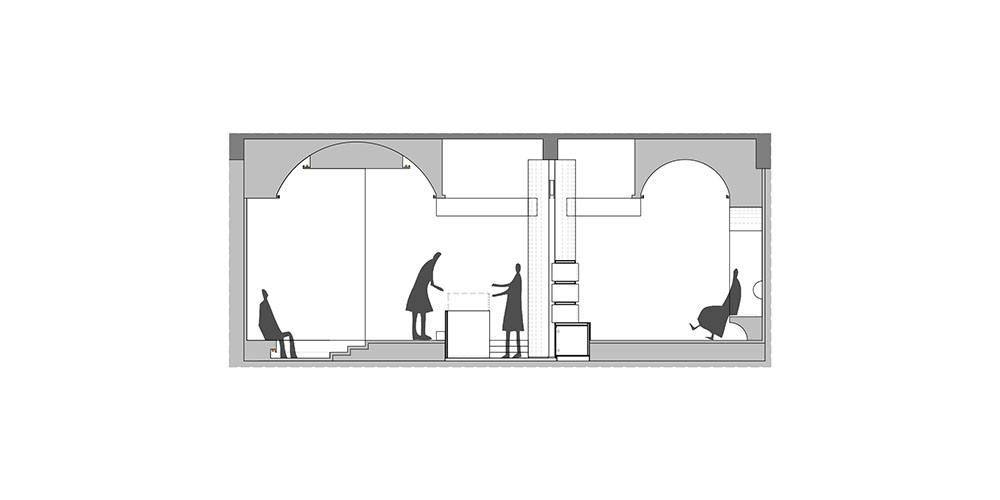
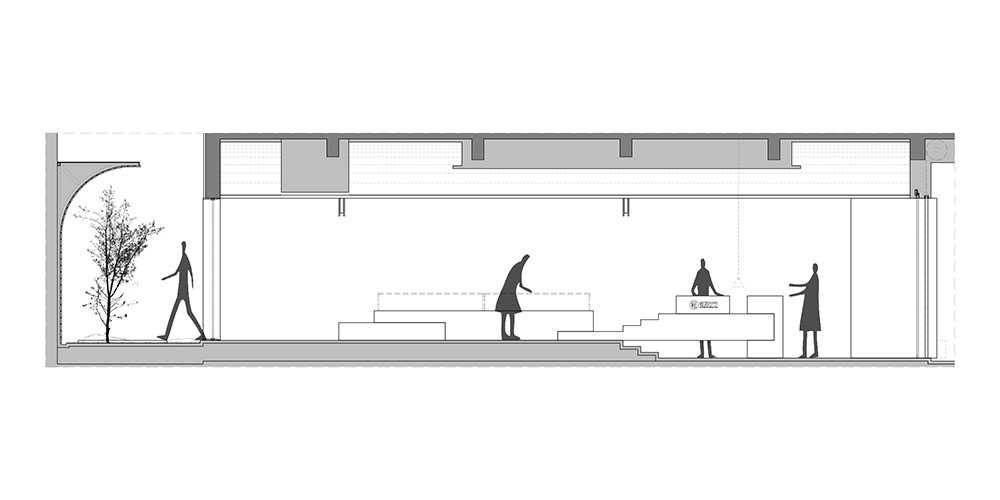
立面分析图
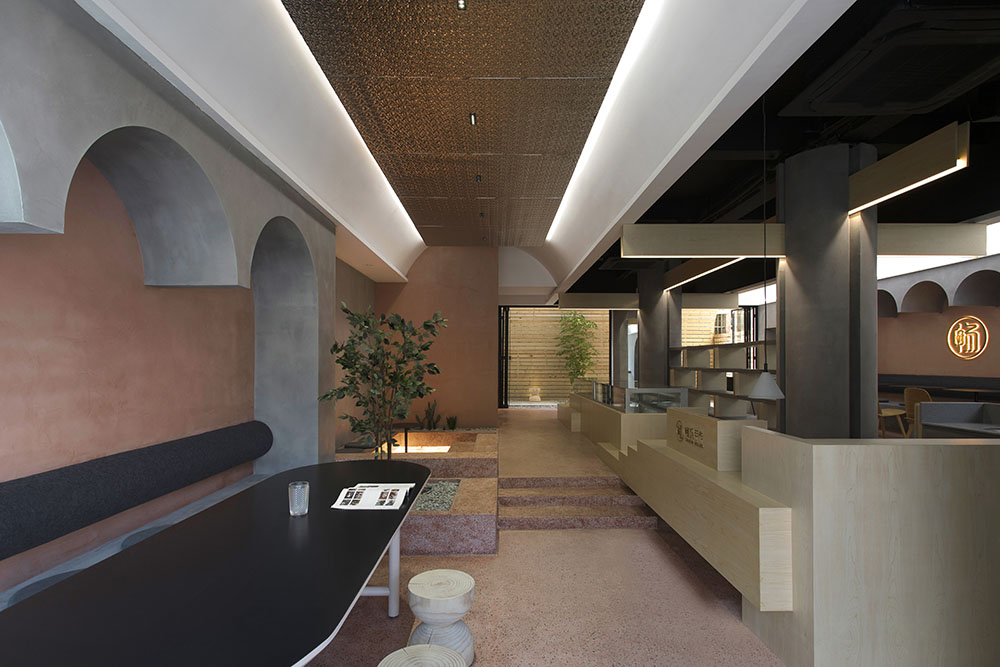
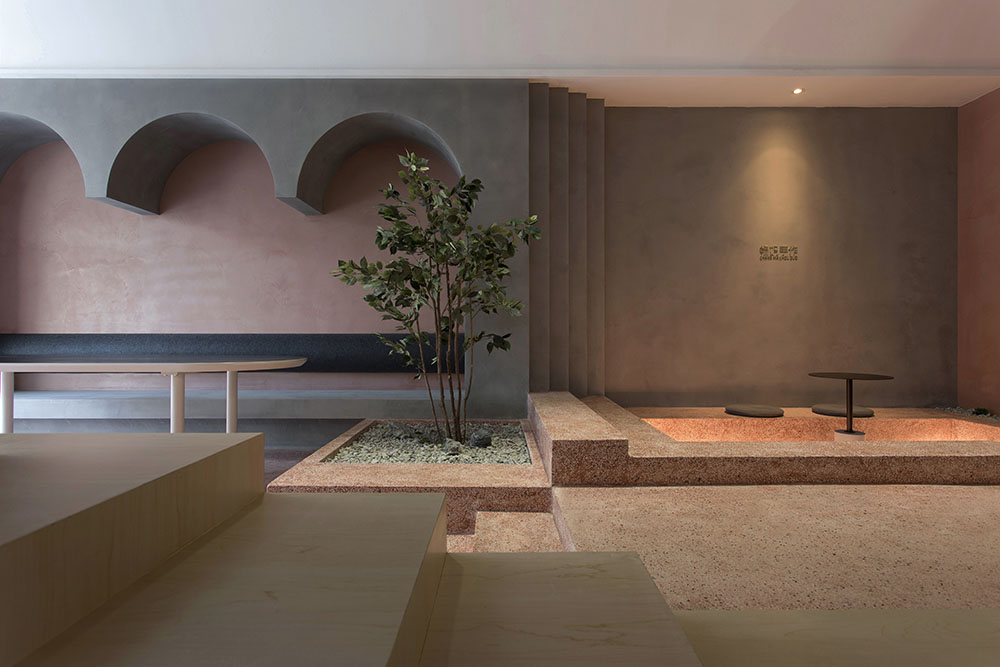

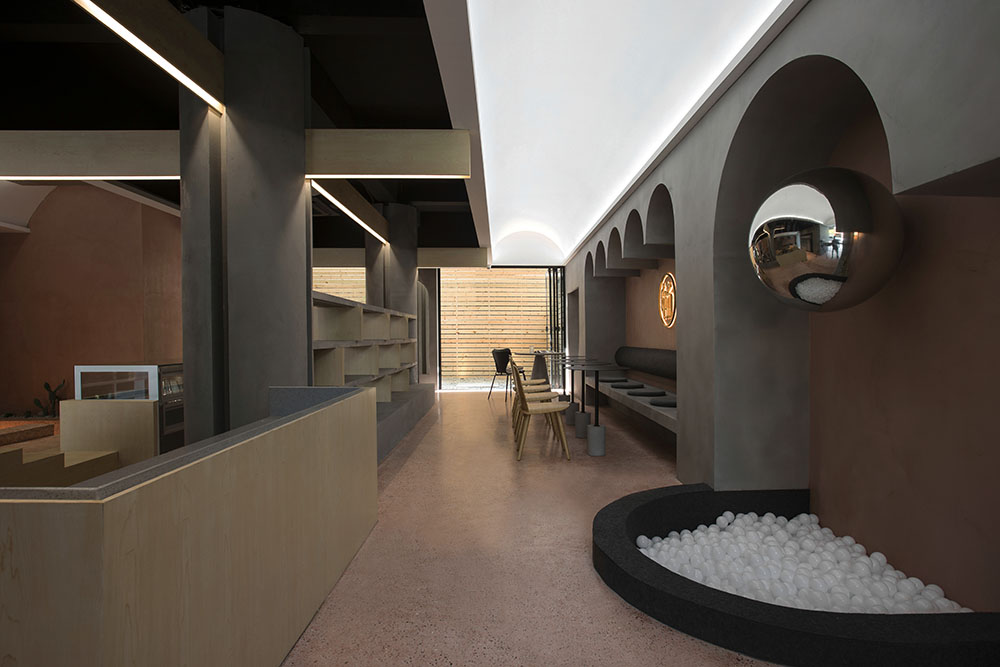
斗拱
分裂成四部分的圆柱形式代替了中心区域原有的两根混凝土方柱,分裂的圆柱在平面上具有“十”字型二向性,增加了结构在空间中的视觉权重。三根简化的木梁以搭接的方式贯穿分裂的圆柱,正交卧搭,延伸搭接于两侧的拱顶,形成一个新的空间结构体系。这也是对中国建筑斗拱结构的演变和新的诠释。
Bracket System
The integrated four-part column replaces the previous two concrete square columns in the central area. The split column has a cross-shaped bidirectionality on the plane, increasing the visual weight of the structural design in the space. Three simplified wooden beams run through the split columns with overlap joint, and the orthogonal lying overlapping extends the vaults overlapped on both sides, forming a new spatial structure system. It can also be regarded as an evolution and new interpretation of the bucket arch structure of Chinese architecture.
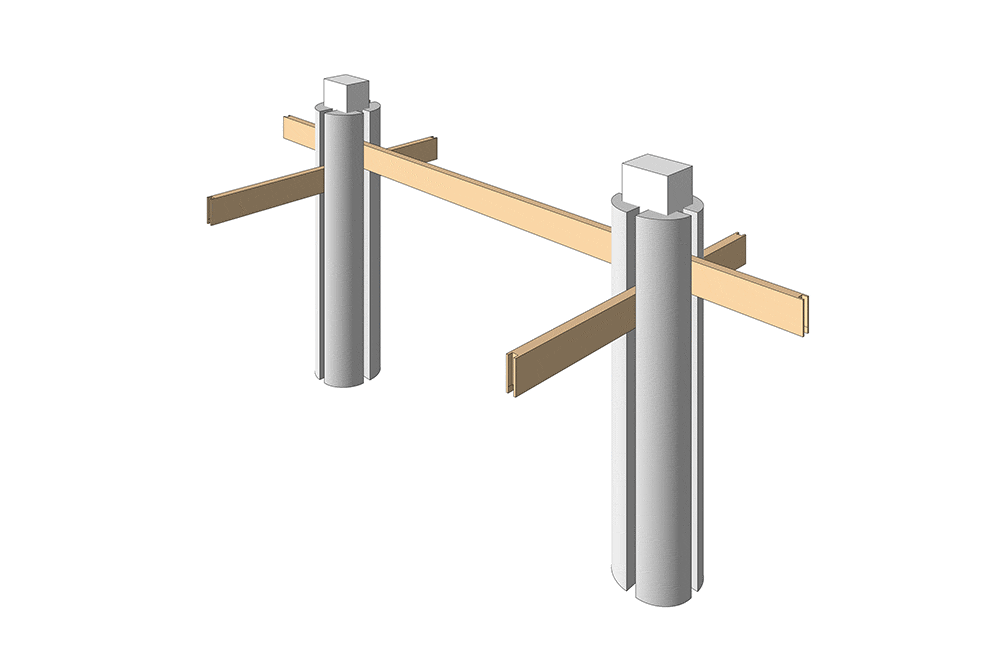
斗拱分解图
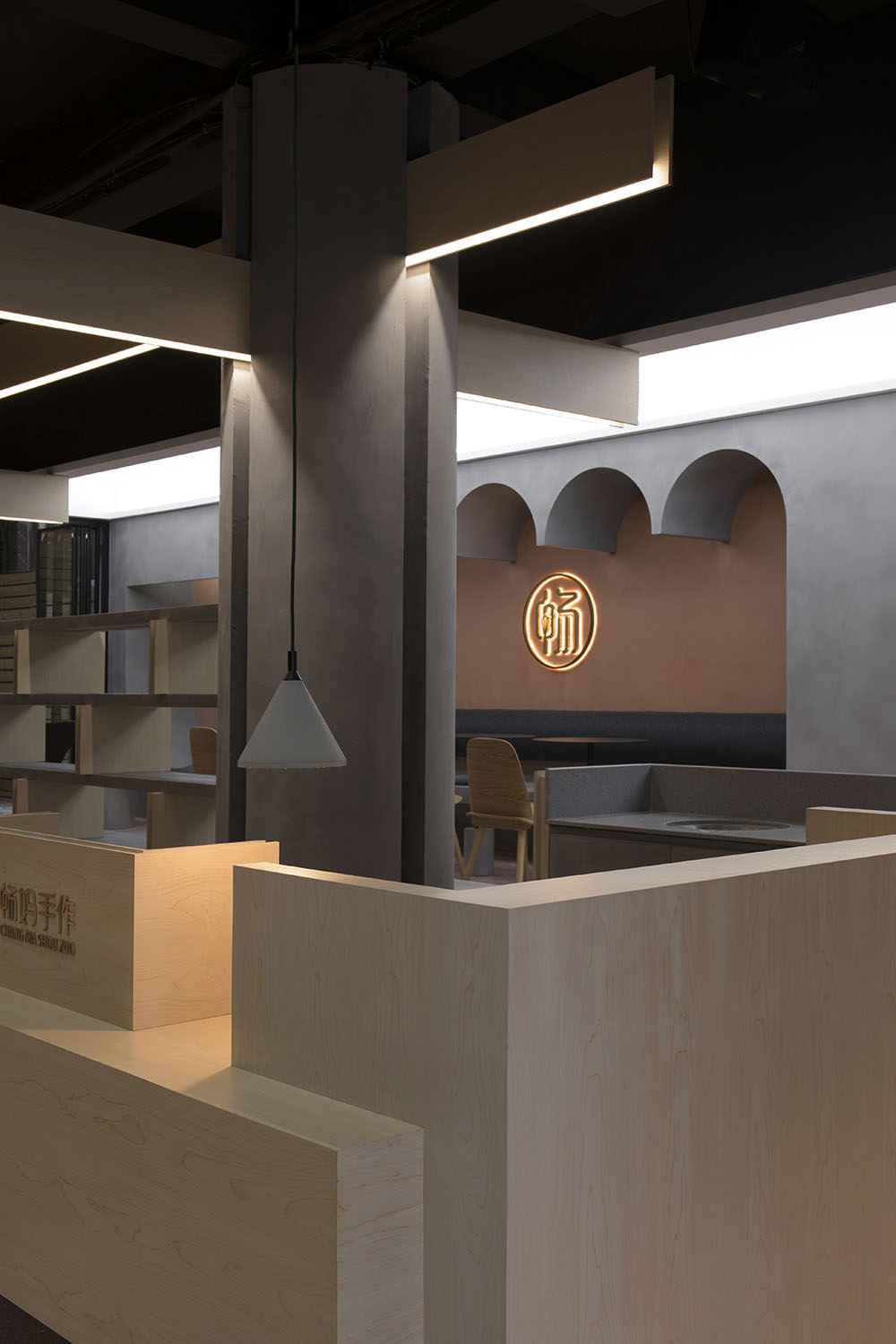
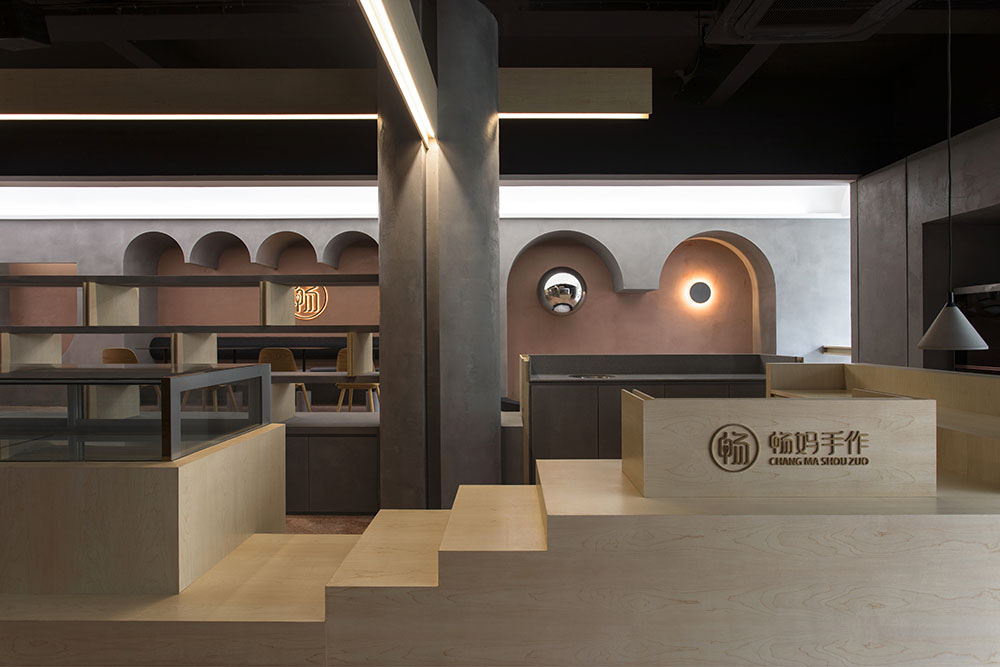
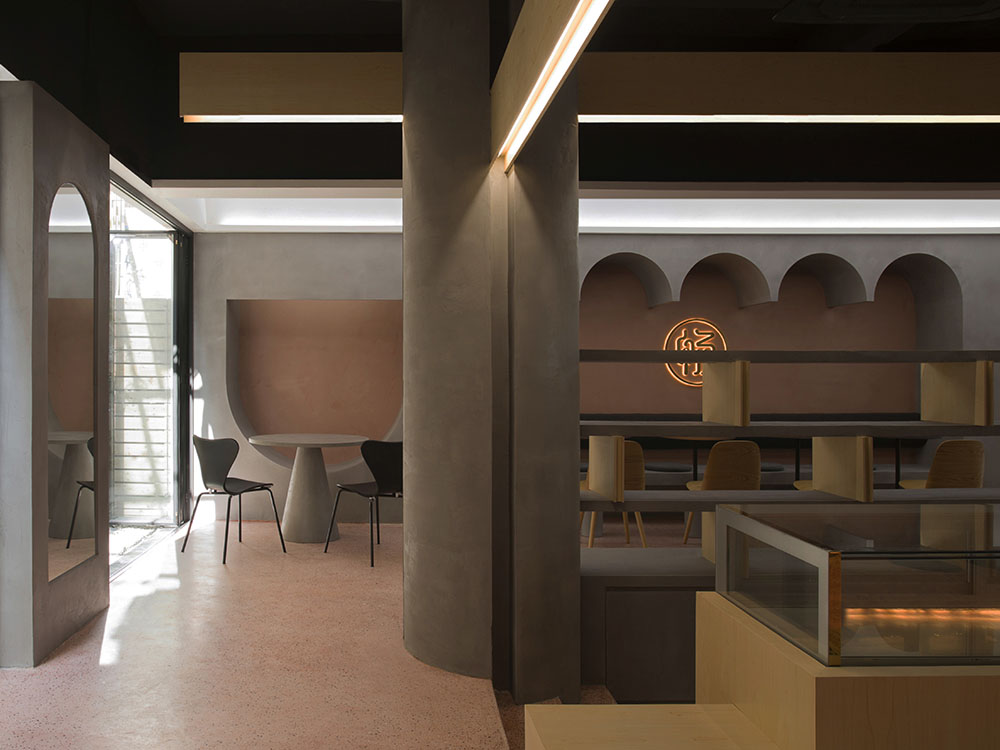
拱券
空间两侧墙面连续拱券的体块,连接天花的拱顶,营造出一条回行拱券廊道的空间意象。增强了空间的层次感和视觉上的延伸感,从而弱化了空间的界限。
Arch
On both sides of the space, the continuous vaulted volume on the wall connects the vault of the ceiling, creating a spatial image of a circular vaulted corridor. It enhances the sense of hierarchy and visual extension of the space, thereby weakening the boundaries of the space.
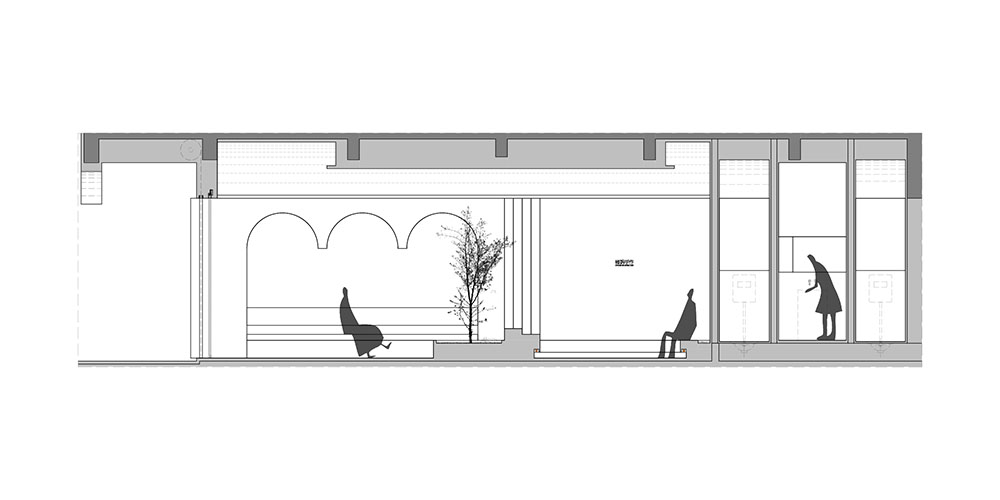

立面分析图
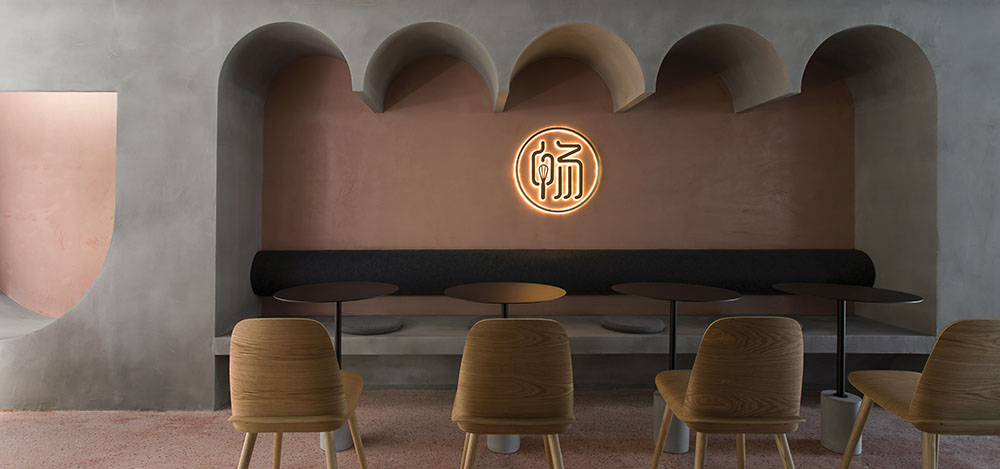
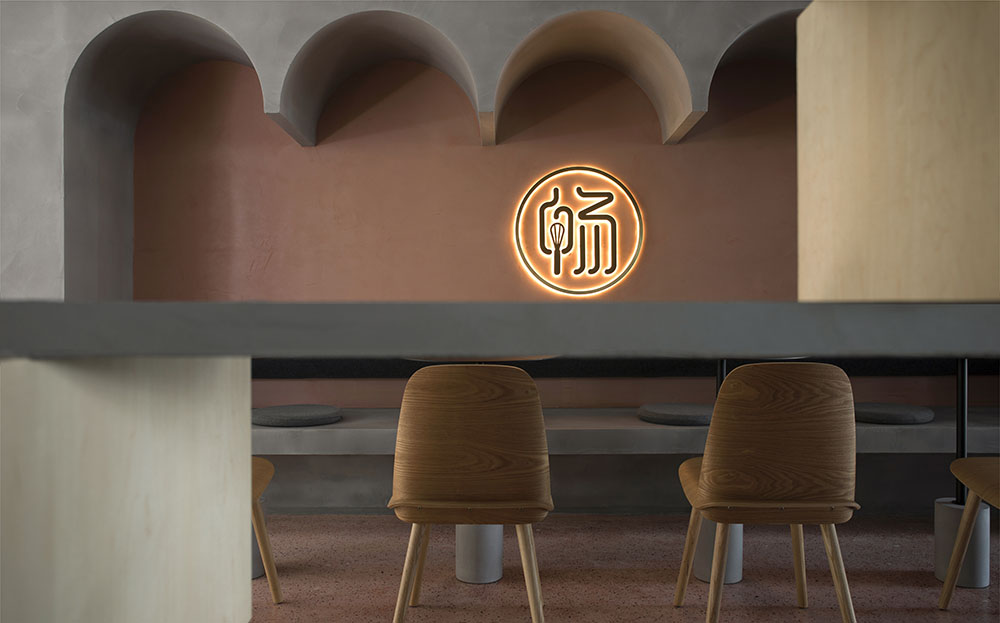
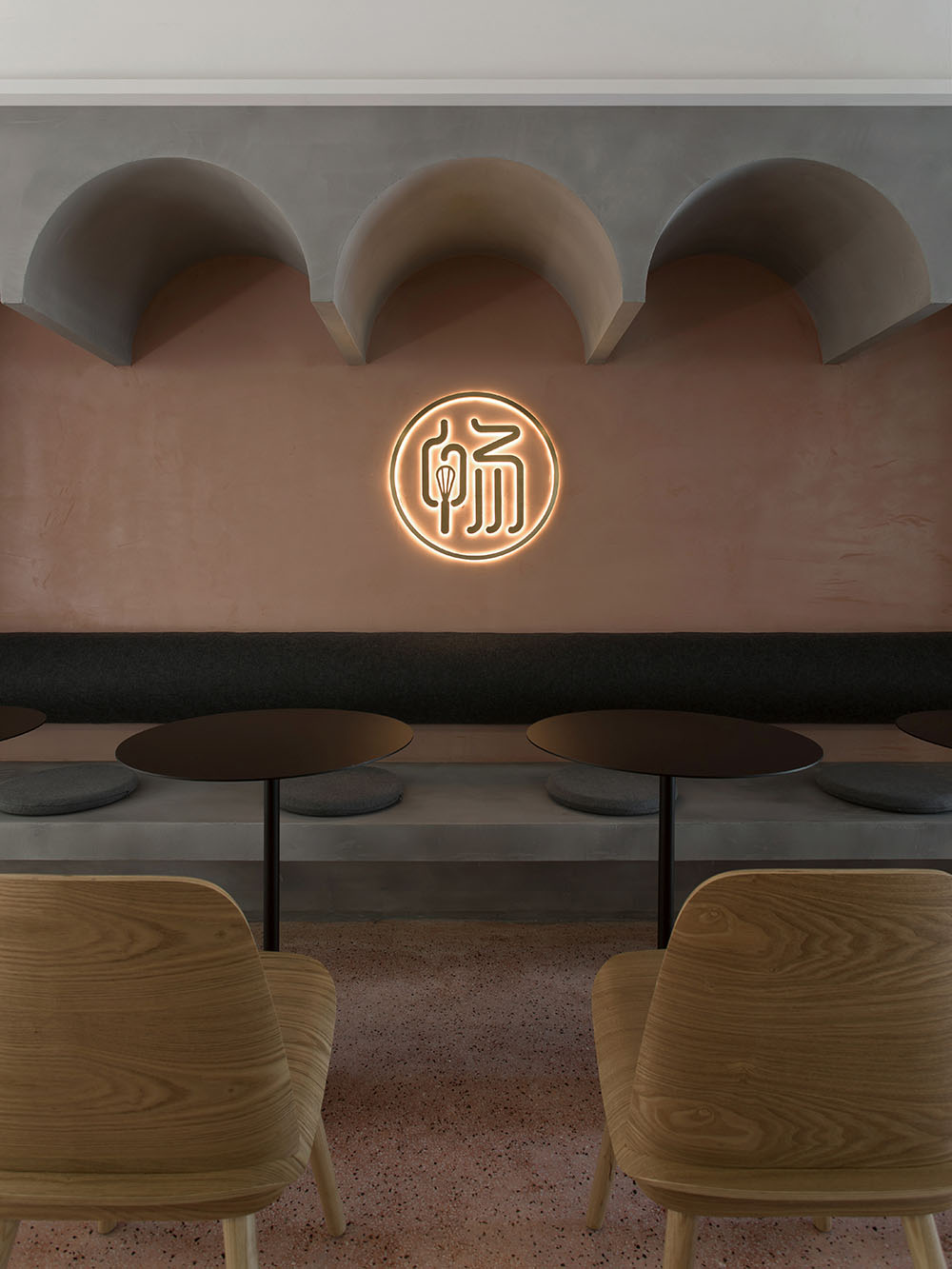
材质
为了营造“园”的氛围,我们选用了现场浇筑的陶土红水磨石作为地面材质,墙面则运用了水泥灰和陶土红的手工漆。水磨石和手工漆能很好地塑造了空间的体块感,手作的方式也与业主的经营理念契合。
Material
In order to create a "garden" atmosphere, we cover the floor on site with clay red terrazzo tiles, and painted the wall with hand-painted paint of cement gray and clay red. With the terrazzo flooring and hand-painted wall, it well shapes the sense of volume and block of the space, and the hand-made method is also in line with the proprietor's business philosophy.


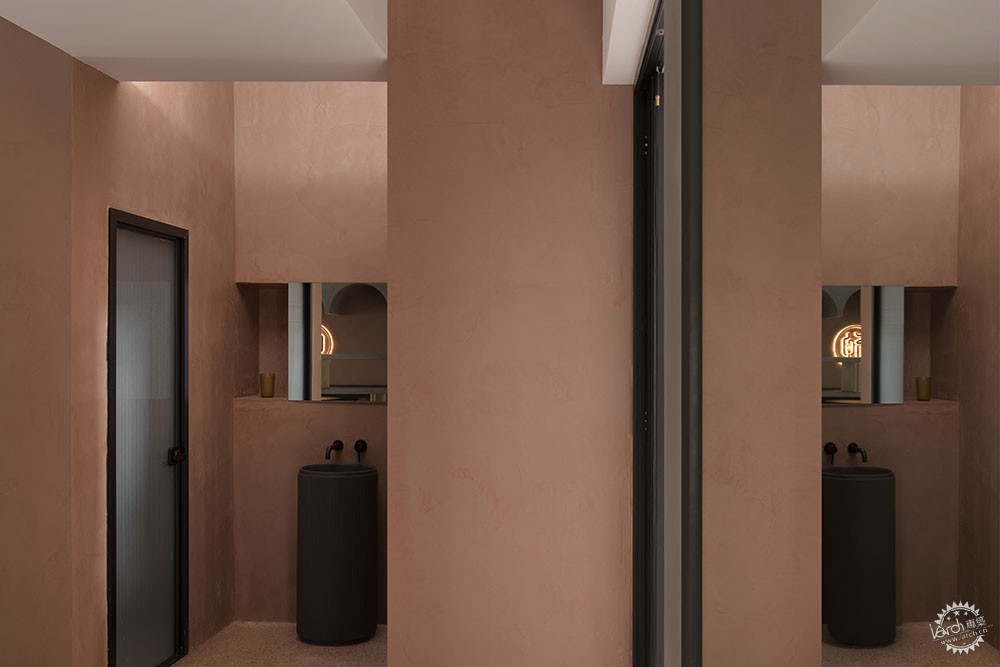
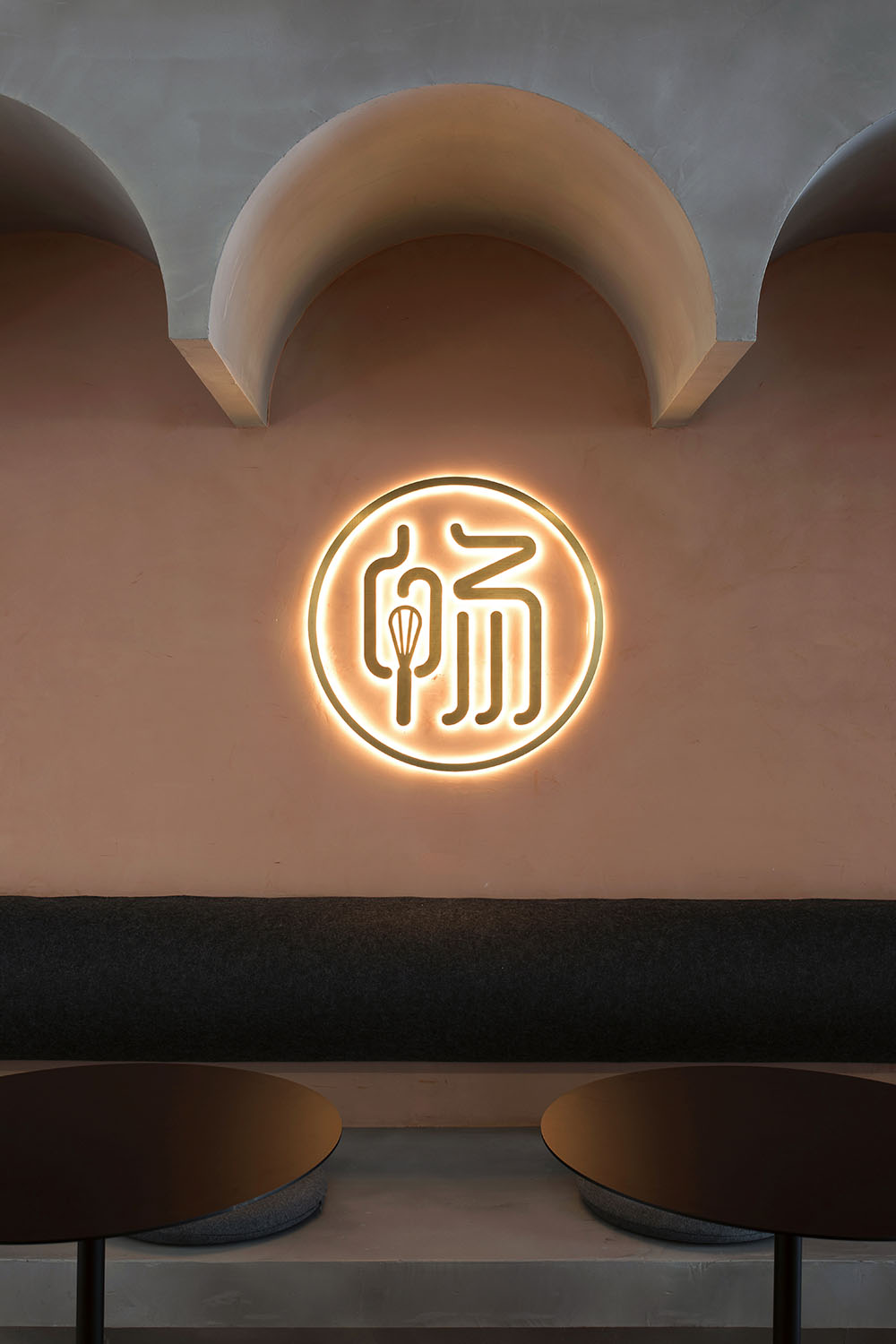
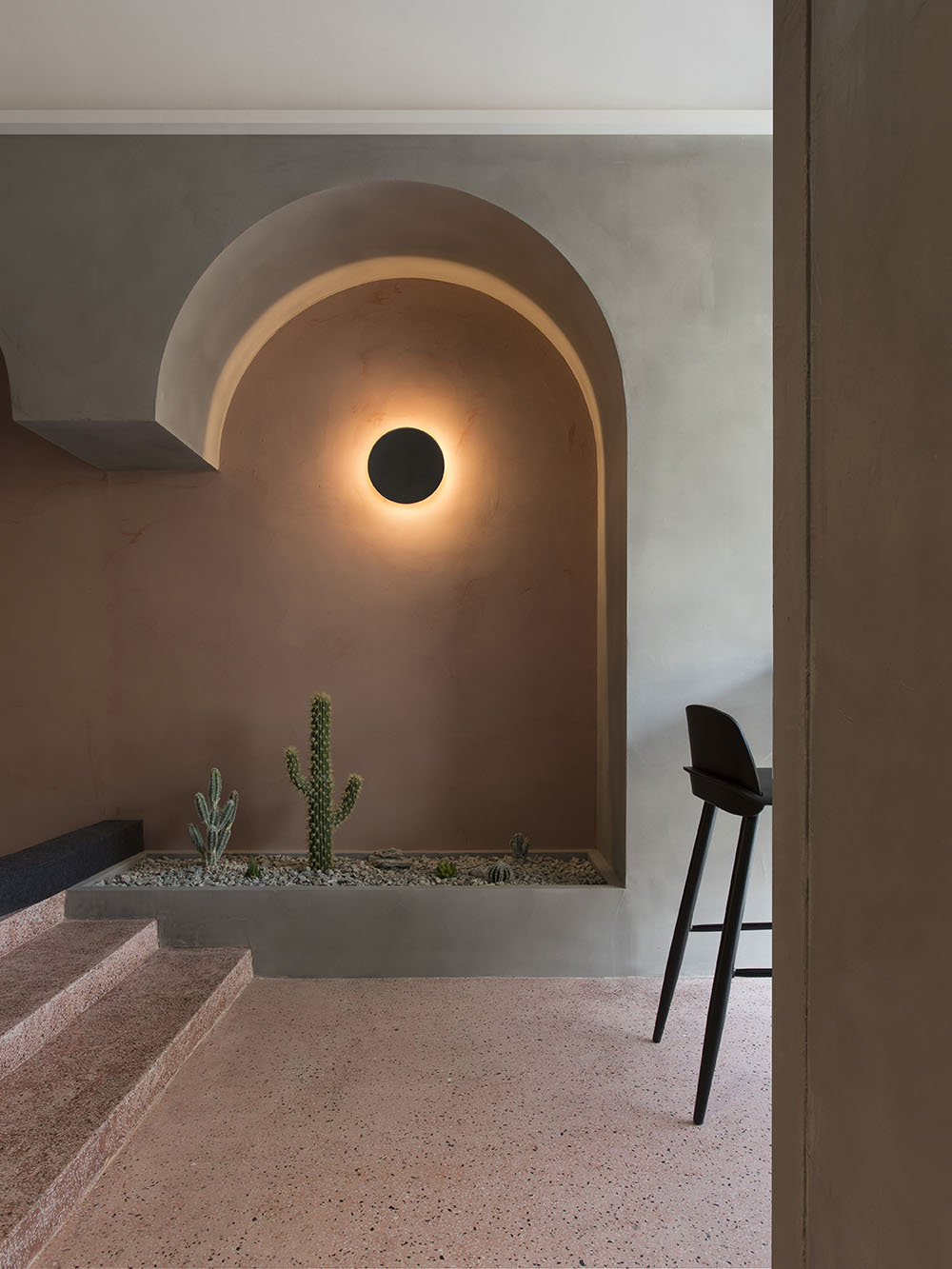
我们的理念
如何将自然元素融入建筑空间中,模糊室内外空间界限,一直是我们工作室在建筑空间设计上思考的一个命题。这个项目也是我们设计理念上的一次实践,我们想通过这样的实践为商业空间创造更多的可能性,也借此表达我们在建筑空间上的见解以及对城市街区面貌的愿景。
Our Philosophy
How to integrate natural elements into the architectural space and blur the boundaries of indoor and outdoor spaces has always been a proposition that our studio explores in architectural space design. This project is also a practice of our design philosophy. Through this practice, we look forward to creating more possibilities for commercial space, as well as expressing our insights on architectural space and vision for the appearance of urban blocks.

施工过程图
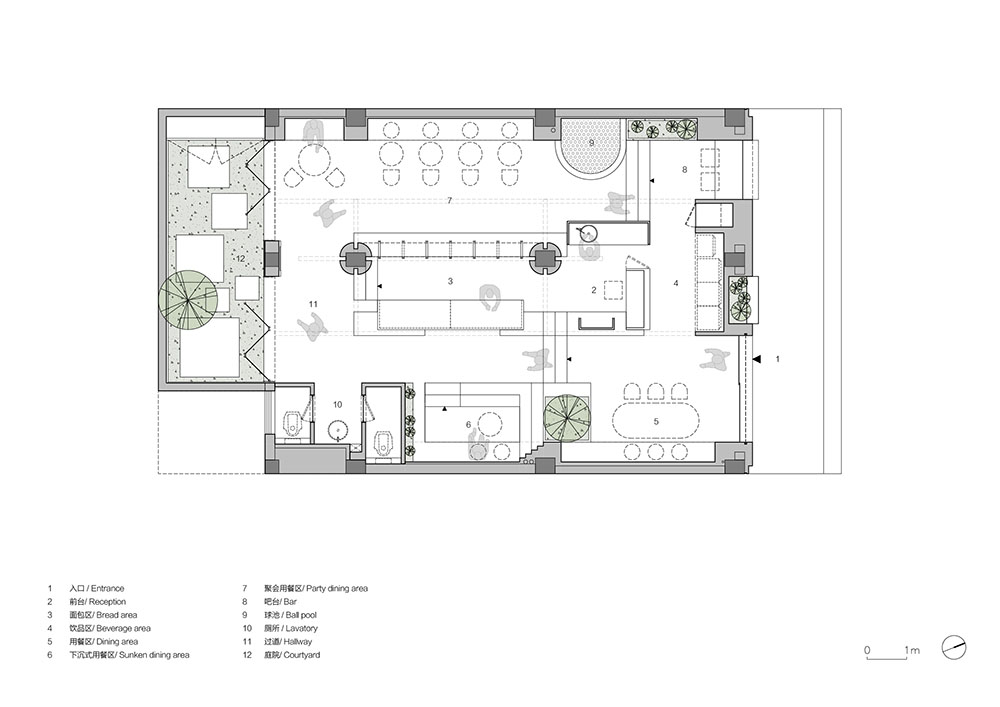
平面布置图
项目信息 Project Info
项目名称:游园-畅妈手作
设计机构:PADSTUDIO 质感建筑设计
主创及设计团队:马学鑫、马宏锋、马佳涛
项目地点:广东汕头
建筑面积:100平方米
主要材料:水磨石、手工漆、木皮、波纹板
设计时间:2020年6月
竣工时间:2020年9月
施工单位:金手艺施工
空间摄影:陈荣坤
Project name: Garden Tour-Mother Chang's handmade
Design firm: PADSTUDIO
Leader designer & Team: Ma Xuexin, Ma Hongfeng, Ma Jiatao
Project location: Shantou, Guangdong, China
Gross Built Area: 100sq. m
Main materials: terrazzo, handmade paint, wood veneer, corrugated plate
Start time: June 2020
Completion time: September 2020
Construction Side: JINSHOUYI Construction
Photographer: RK.Chen
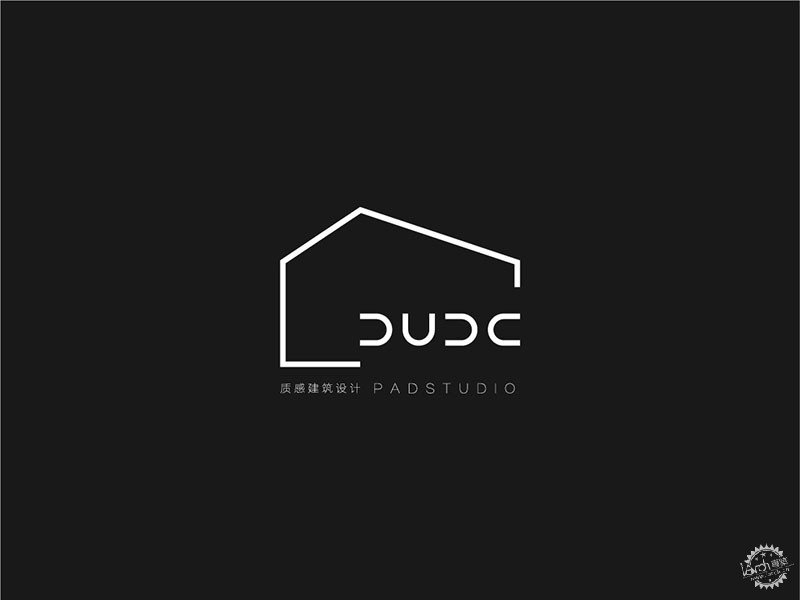
简介 Company Profile
PADSTUDIO质感建筑设计工作室是一家成立于广东汕头,致力于建筑及室内空间设计的团队,由马宏锋和马学鑫两位设计师好友于2015年共同创立。
PADSTUDIO is a team founded in Shantou, Guangdong Province, dedicated to architectural and interior space design. Founded in 2015 by Ma Hongfeng and Ma Xuexin.

PADSTUDIO 质感建筑设计创始人
马宏锋&马学鑫
荣誉 Honor
2020 40 UNDER 40 中国(汕头)设计杰出青年
2020 NCA 中国新商业空间大奖 年度杰出新商业空间设计师
2020 NCA 中国新商业空间大奖 年度最美快时尚餐厅设计团队
2020 KAPOK 红棉中国设计奖 室内设计奖
2020 CIID 中国室内设计大奖赛 粤东地区“金十佳”提名奖
2019 IDEA-TOPS 艾特奖 餐饮空间设计类别优秀奖
来源:本文由PADSTUDIO 质感建筑设计提供稿件,所有著作权归属PADSTUDIO 质感建筑设计所有。
|
|
