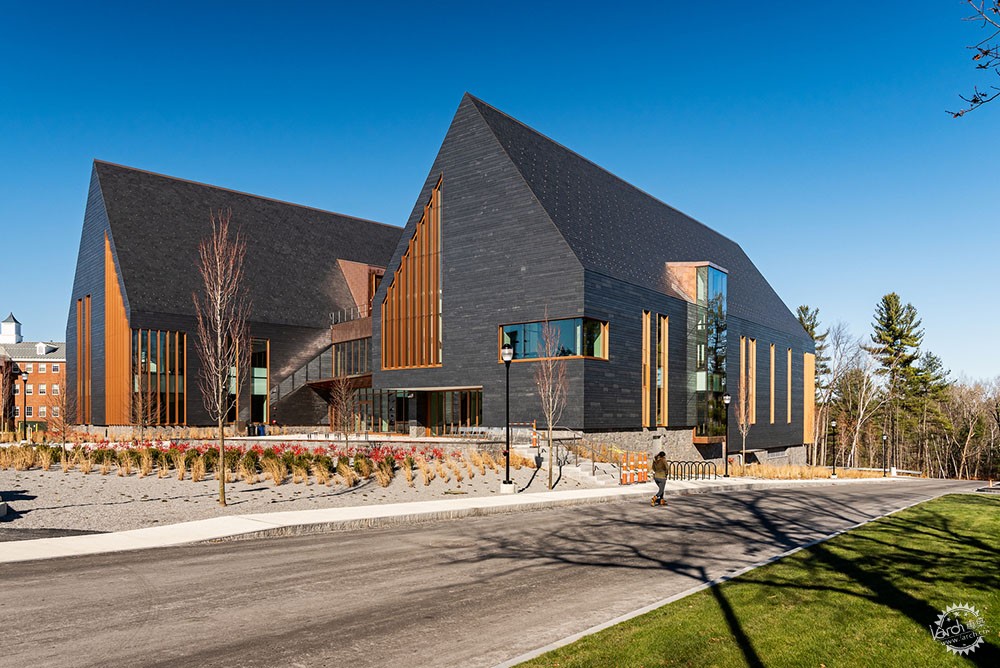
SNHU Innovation and Design Education Building / HGA
由专筑网小R编译
来自建筑事务所的描述:新罕布什尔州南方大学的创新与设计教育大楼(IDE)是学生们设计、创新、相互交流的场所,建筑面积为67000平方英尺(约6200平方米)。
Text description provided by the architects. The Innovation and Design Education Building (IDE) at Southern New Hampshire University is a place for students to design, create, and mentor one another. IDE is a 67,000 SF building for STEM learning.
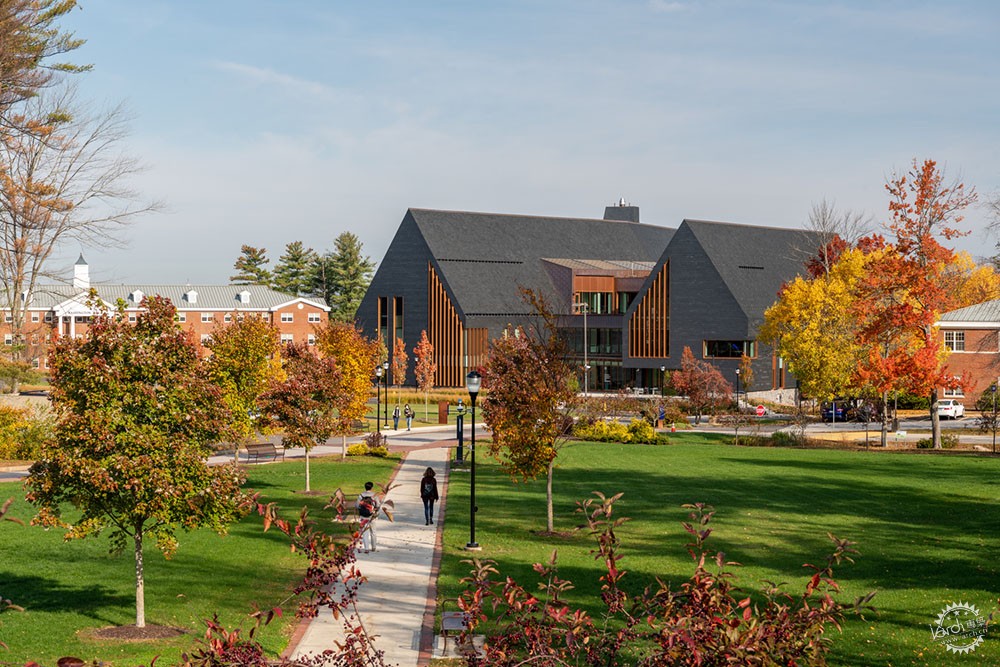
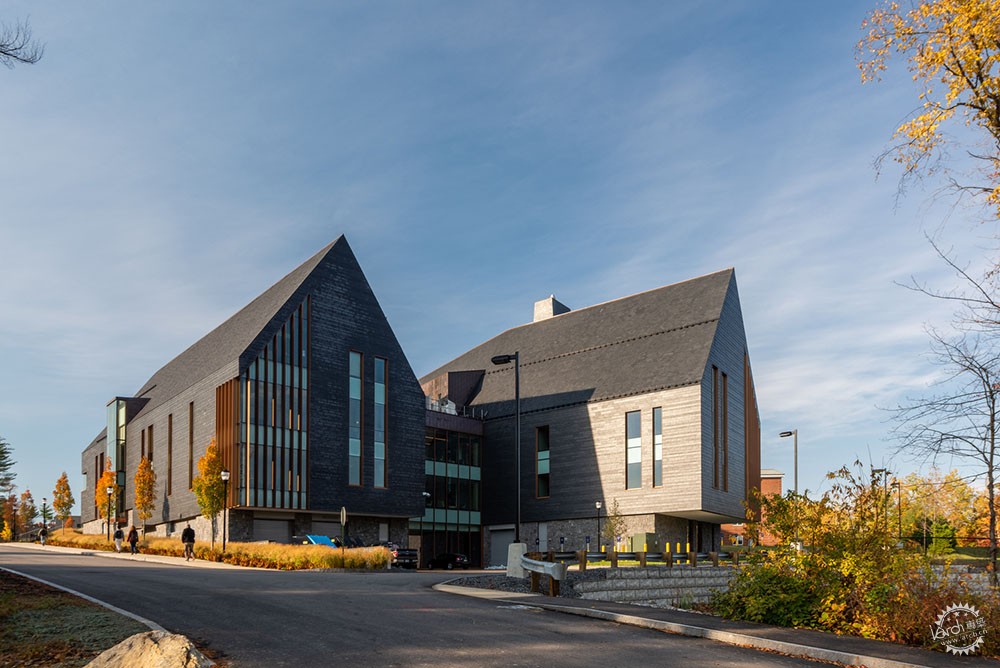
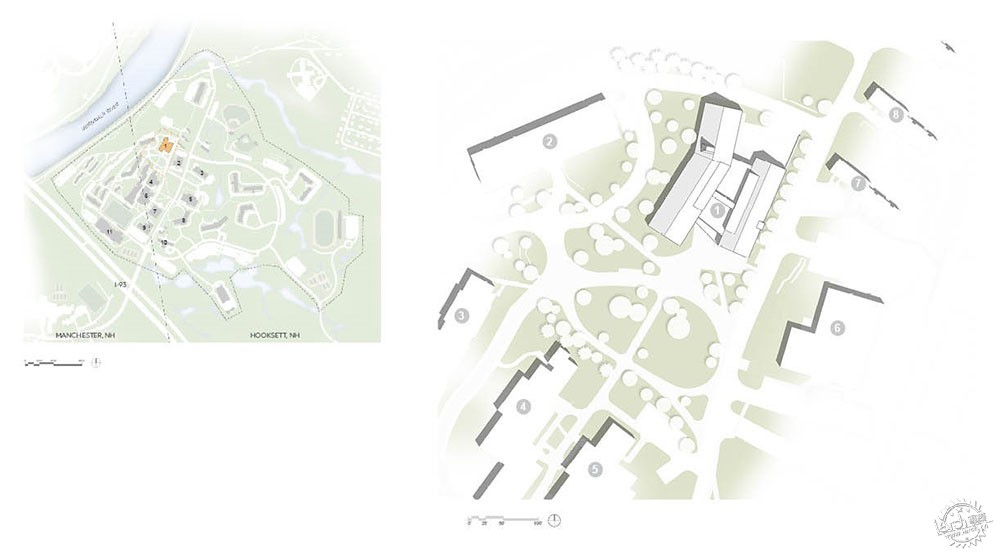
IDE很好地表达了SNHU的理念,通过优雅而大胆的结构让STEM教育得以实现,建筑拥有4个CDIO中心,其中分别是构思、设计、实施、运营,而这些部分则是受到了教育框架的启发,学生们从构思到运营都参与其中,这些中心配备有教学实验室、辅助实验室、教室、合作空间,以及办公室,它们很好地适应课程的发展,给学生们提供一系列学习空间。
IDE reflects SNHU’s mission of making STEM education accessible with an elegant and bold structure. It houses four CDIO (Conceive, Design, Implement, Operate) hubs inspired by an educational framework where students work on projects from conception through operation. The hubs are paired with reconfigurable teaching labs, support labs, classrooms, collaboration spaces and offices. It is adaptable to allow for the curriculum’s evolution and provide students a range of spaces for learning.
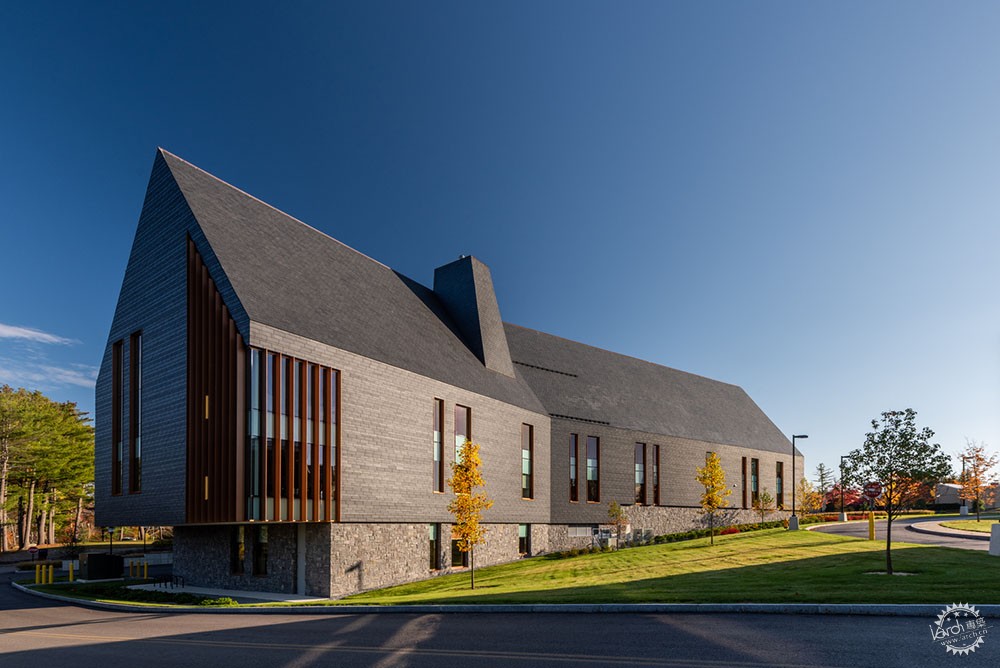
建筑的外部重新诠释了该地区的传统谷仓和廊桥建筑类型,IDE分为两个部分,与两层高的大厅密切相连,人们在这里可以俯瞰Merrimack河和全新的院落,建筑位于校园的中心,呈现欢迎感,同时强调学校对于STEM学科的重视。
The exterior of the building re-interprets the region’s traditional architecture of barns and covered bridges. Designed as two barn volumes connected with a two-story lobby overlooking the Merrimack River and a new quadrangle, IDE is placed at the heart of the campus to invite students in and highlight the University’s commitment to STEM disciplines.
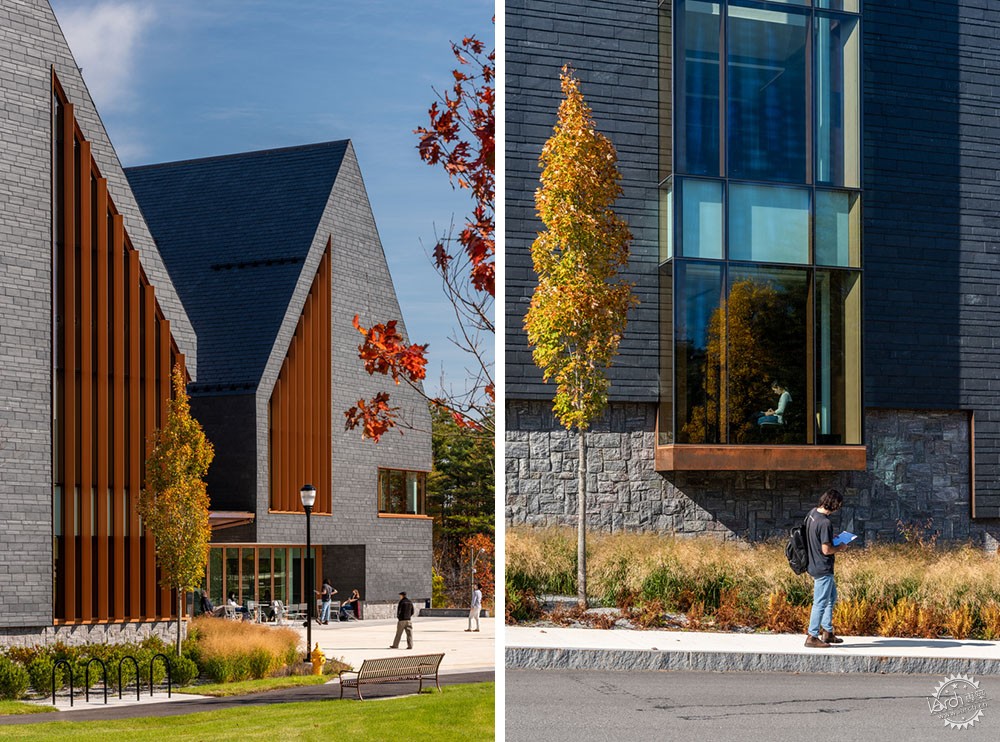
诸如板岩、石材、铜等传统材料都通过全新的方式得以应用,这也要求建筑师不断地探索屋面的创新技术,从而满足高性能,并且不影响美观。
The use of traditional materials like slate, stone and copper in novel ways required the engagement of tradesmen to explore innovative technologies for cladding and roofing that achieved high-performance without compromise to aesthetics.
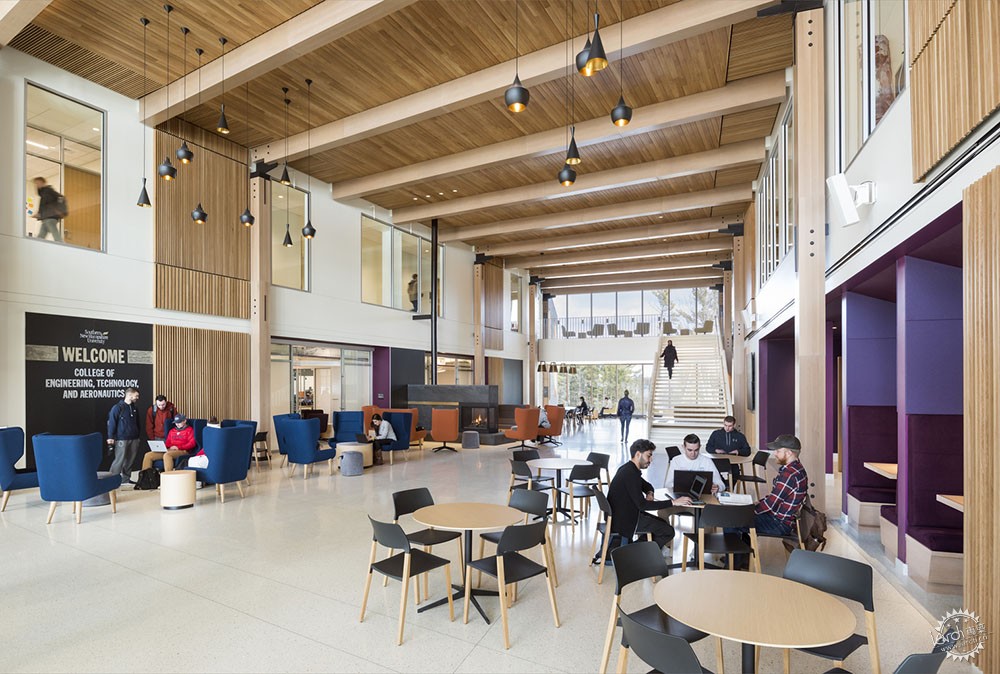

外部材料延伸进入室内,与木材和壁炉相互结合,构成了温馨的“起居空间”,这样的做法促进了学生之间的合作,这个空间也成为促进公平和契机的关键要素,让学生们有归属感,当来到这里时,学生们也许会联想起曼彻斯特工厂的工业氛围,这种感受与传统制造空间的理念密切联系,整个项目的重点便是开放的场所,尤其针对学生,给社区带来了欢迎感和安全感。
Exterior materials are brought inside and paired with wood and a fireplace to create a warm ‘living room’ that fosters collaboration. This space becomes key to promote a culture of equity and opportunity, giving students a place to call their own. As you move into the labs and hubs, it transforms to recall the industrial feel of Manchester’s mills tying to the idea of a traditional maker-space. Emphasis is placed on openness of space that is welcoming to the entire community and gives a sense of safety, particularly to students that have been denied access to STEM education.
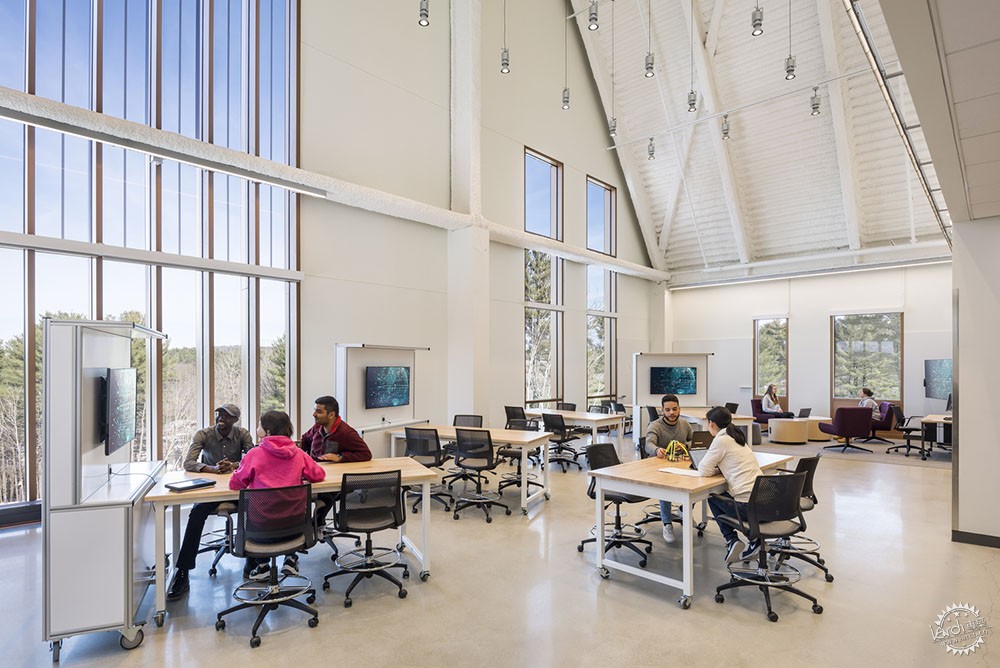
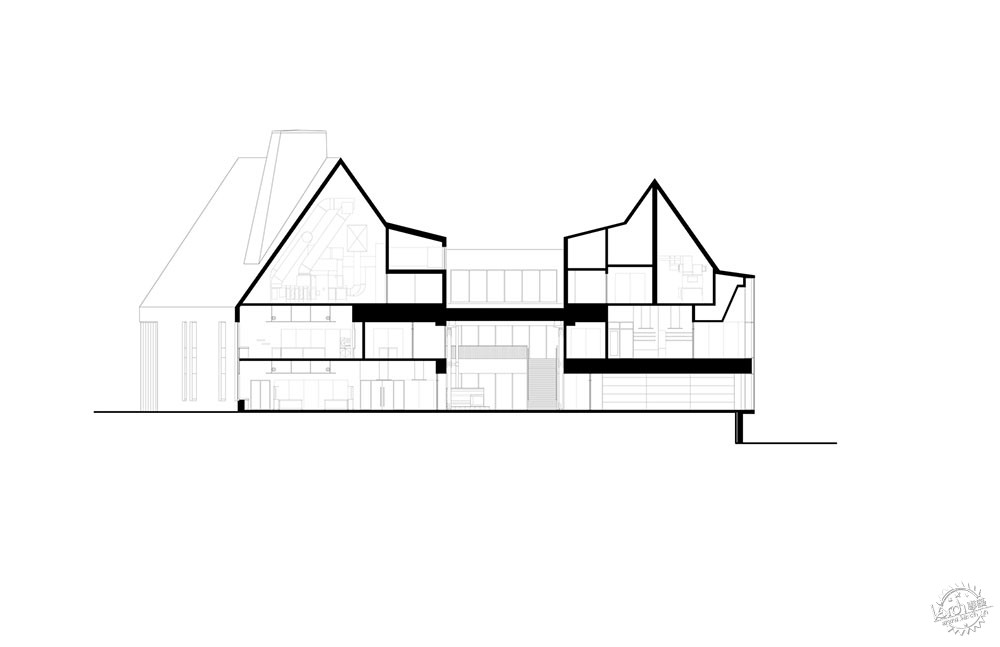
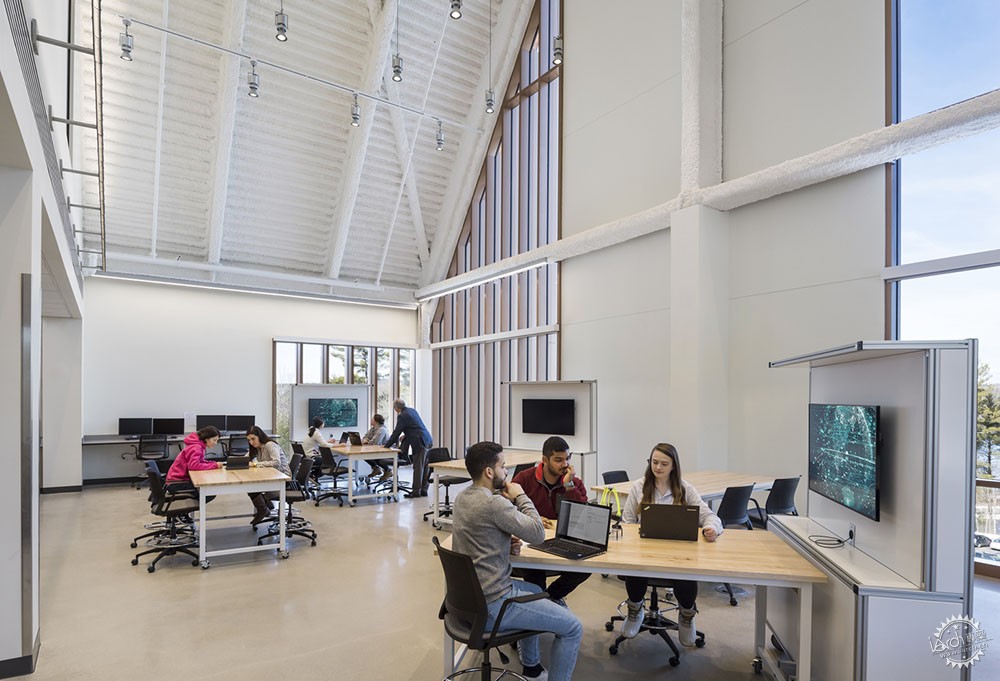
可持续策略强调了能源和水资源的节约,以及使用者的健康,机械系统利用控制技术有针对性地进行采暖、散热,以及通风。二氧化碳检测器明确了空间的通风需求,而Variable Refrigerant Flow技术则很好地控制每个房间的温度,除此之外,LED灯具能够有效地降低47%的能耗。
A holistic approach to sustainability emphasizes energy and water reduction and the wellness of occupants. The mechanical systems deliver heating, cooling and ventilation in a targeted manner using control technologies. CO2 monitors control ventilation demand in high occupancy spaces while Variable Refrigerant Flow technology is used to control temperature in each room. LED fixtures with daylight and occupancy controls achieve a reduction of 47% power density.

IDE减少了22%的能源使用强度,并且获得LEEDv4银质认证,低流量装置减少了大约37%的用水量,而高度适应的植物则减少了50%的景观用水。建筑拥有自然采光和景观视野,鼓励学生们进行户外活动,减少有害物质的排放,这种策略强调了标志性和透明体系,让师生们能够理解建筑,并且从中获益。
The IDE reduces its anticipated energy consumption by 22% relative to code with an Energy Use Intensity of 60.2 pEUI and LEEDv4 Silver certification. Low-flow fixtures reduce water use by 37% and adaptive plants require 50% less water for the landscape. Access to daylight and views, encouragement of physical activity and materials that avoid emissions and harmful chemicals promote wellness. The approach is highlighted with signage and exposed systems to encourage students to understand the building and learn from it.

学生、老师、管理人员都参与了早期的头脑风暴、规划,以及沟通过程,从而明确了项目的模型,将地区的需求和教学策略联系在一起,在探索教育的新时代,IDE也将成为孵化器,不断开发全新的教学策略,将学生教育和SNHU的在线课程密切联系起来。
Early brainstorming, programming, and planning sessions involved students, faculty, and administration to craft a model to connect the needs of the region with a unique approach for delivering education. In the era of exploration of education delivery, IDE will be an incubator for testing new teaching methodologies for connecting on-campus education with SNHU’s online courses.
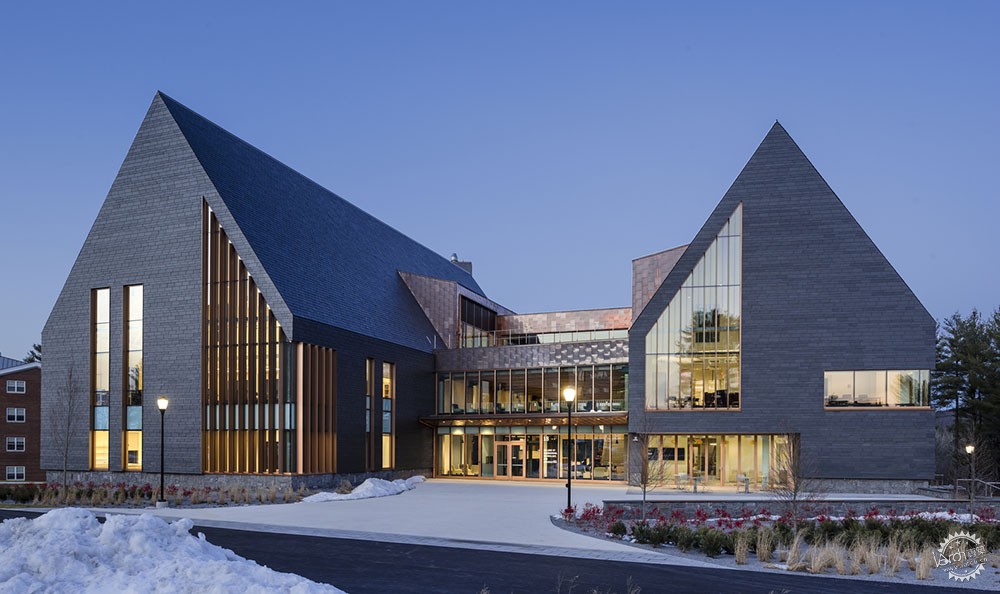

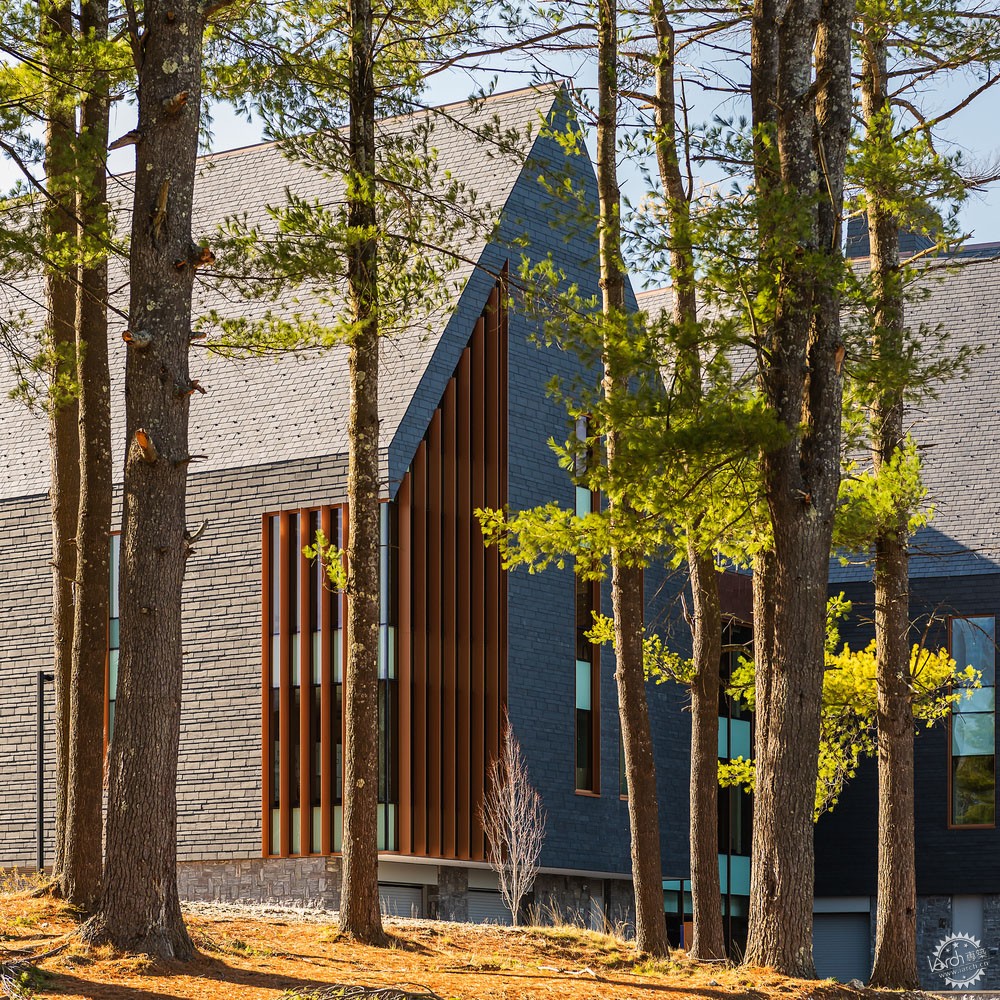

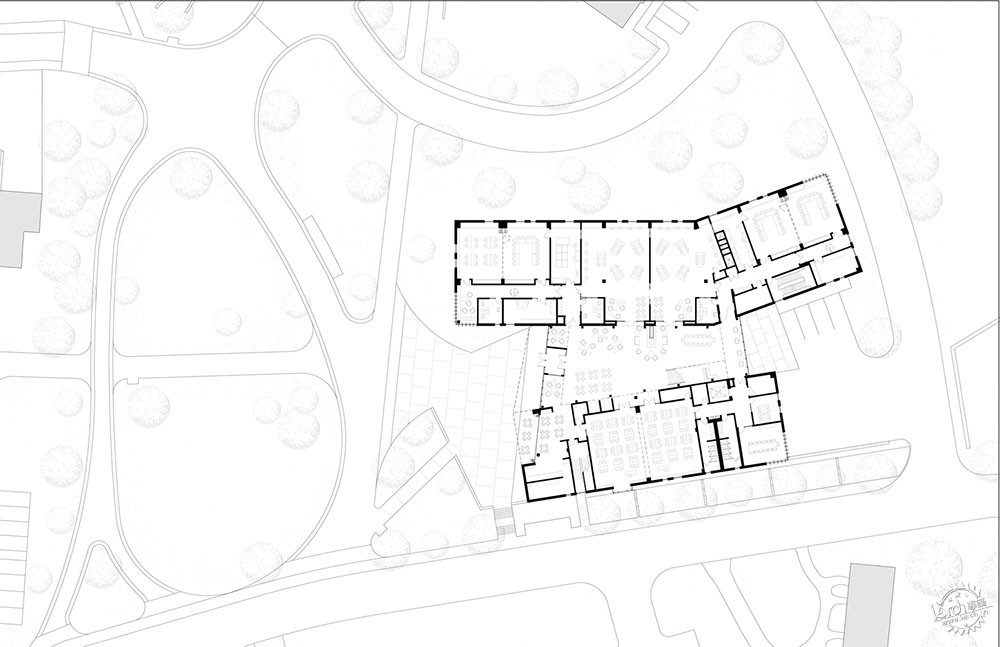
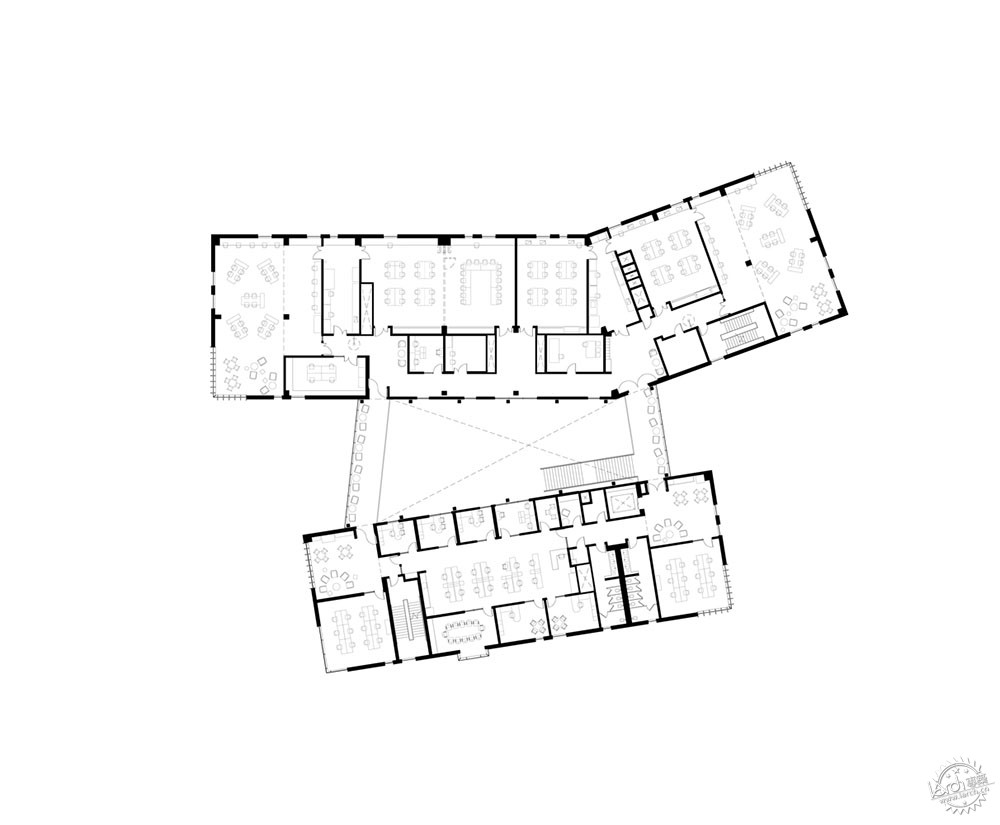
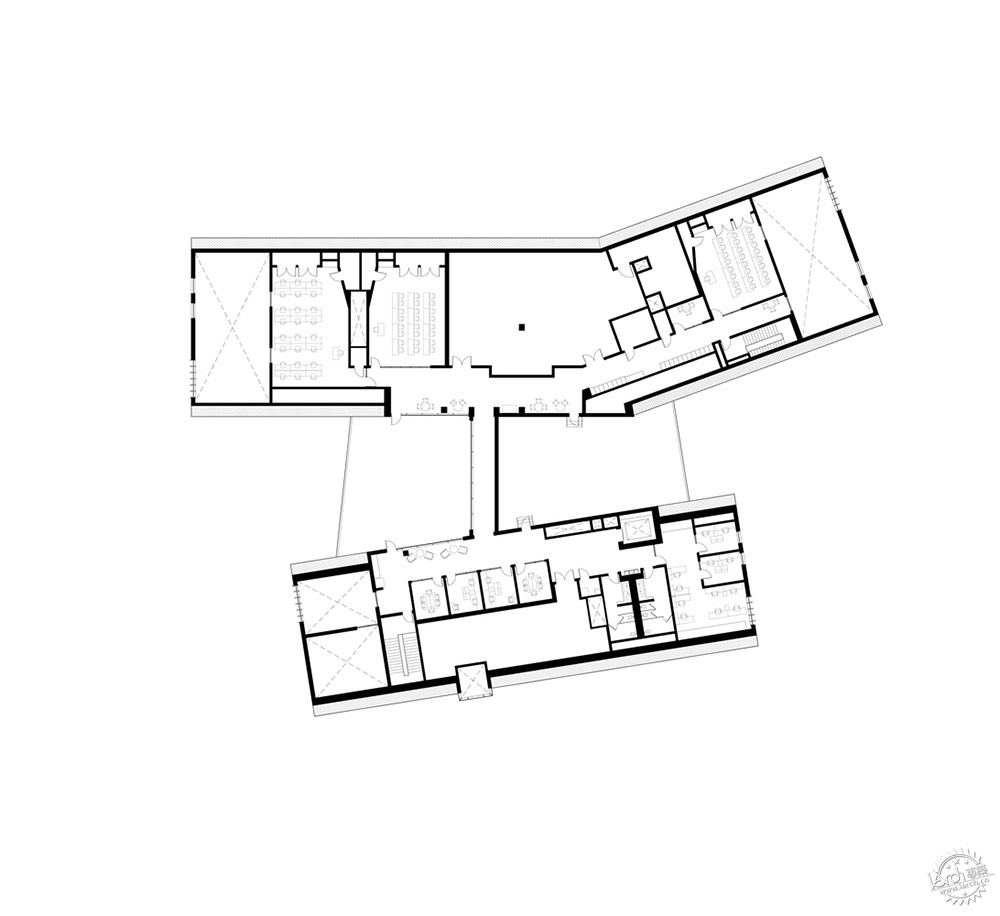
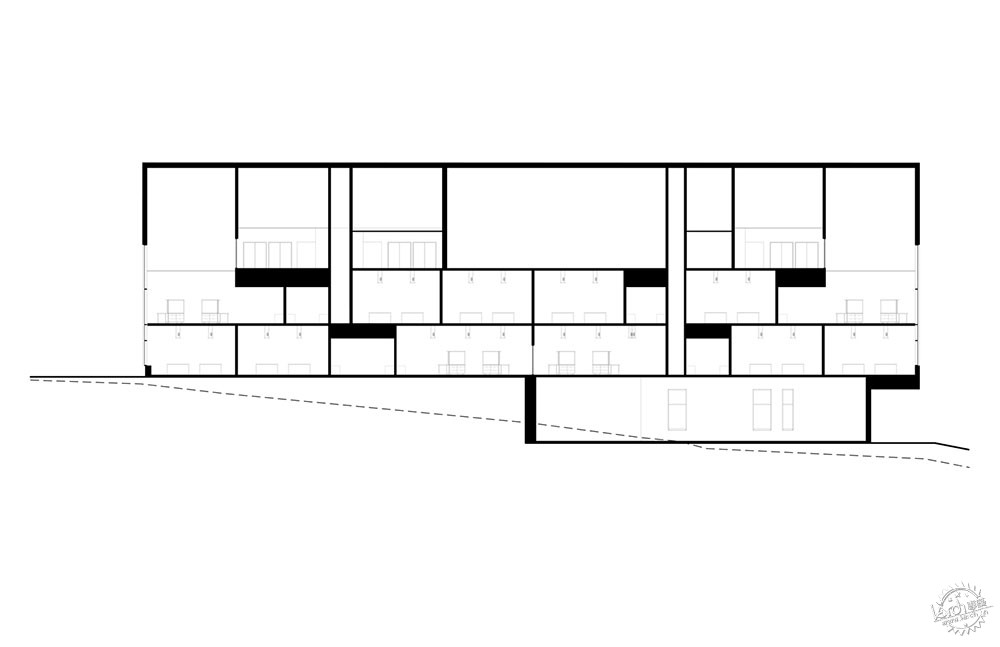
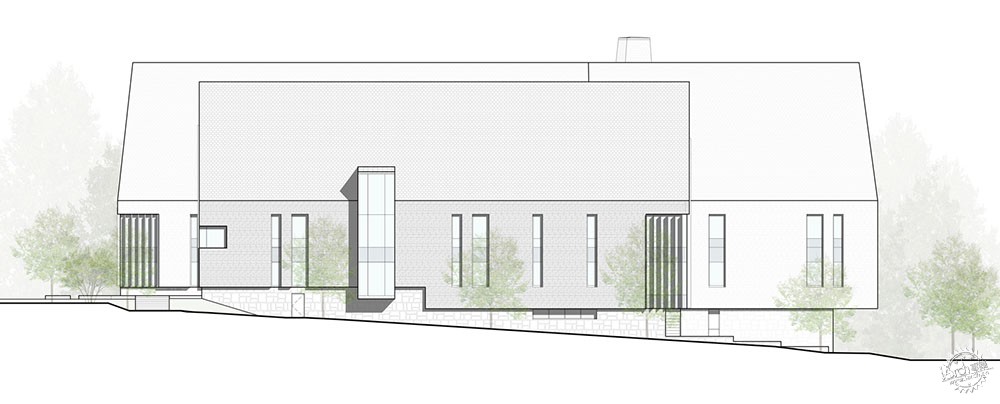
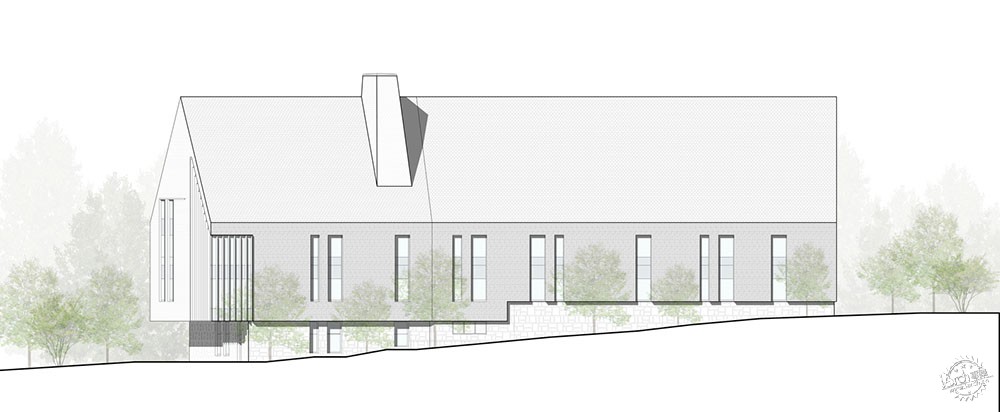
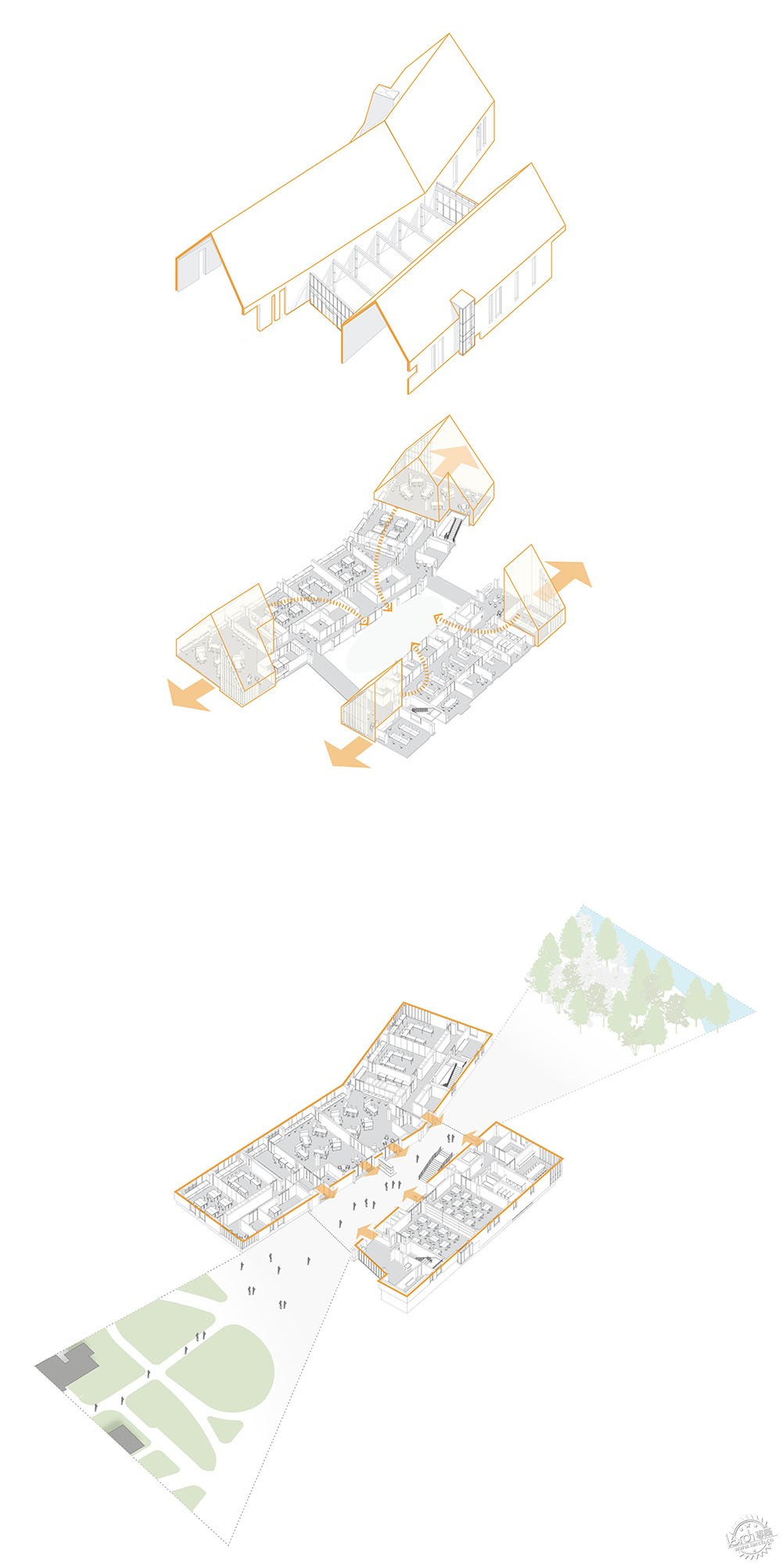
建筑设计:HGA
类型:大学/可持续设计
面积:66734 平方英尺(约6200平方米)
时间:2019年
摄影:Christian Phillips, Anton Grassl
主创建筑师:Chris Martin Principal-in-Charge; Samir Srouji | Design Principal; Cristianne Peschard | Project Manager
工程设计:RFS
景观设计:Studio 2112
结构设计:Simon Design Engineers
岩土工程:HTE
音频/视频:Cavanaugh Tocci
土木工程:TF Moran
投资估算:Skanska
风/声学:Acentech
建筑立面:Building Envelope Technologies
灯光:HLB Lighting
规范:Jensen Hughes
可持续设计:The Green Engineer
室内设计:MoharDesign
总承包商:Skanska
城市:Hooksett
国家:美国
UNIVERSITY, SUSTAINABILITY
HOOKSETT, UNITED STATES
Architects: HGA
Area: 66734 ft2
Year: 2019
Photographs: Christian Phillips, Anton Grassl
Lead Architects: Chris Martin Principal-in-Charge; Samir Srouji | Design Principal; Cristianne Peschard | Project Manager
Engineering: RFS
Landscape: Studio 2112
Structural: Simon Design Engineers
Geotechnical: HTE
Audio/Visual: Cavanaugh Tocci
Civil/Survey: TF Moran
Cost Estimating: Skanska
Wind/Acoustics: Acentech
Building Envelope: Building Envelope Technologies
Lighting: HLB Lighting
Code: Jensen Hughes
Sustainability: The Green Engineer
Interiors: MoharDesign
General Contractor: Skanska
City: Hooksett
Country: United States
|
|
专于设计,筑就未来
无论您身在何方;无论您作品规模大小;无论您是否已在设计等相关领域小有名气;无论您是否已成功求学、步入职业设计师队伍;只要你有想法、有创意、有能力,专筑网都愿为您提供一个展示自己的舞台
投稿邮箱:submit@iarch.cn 如何向专筑投稿?
