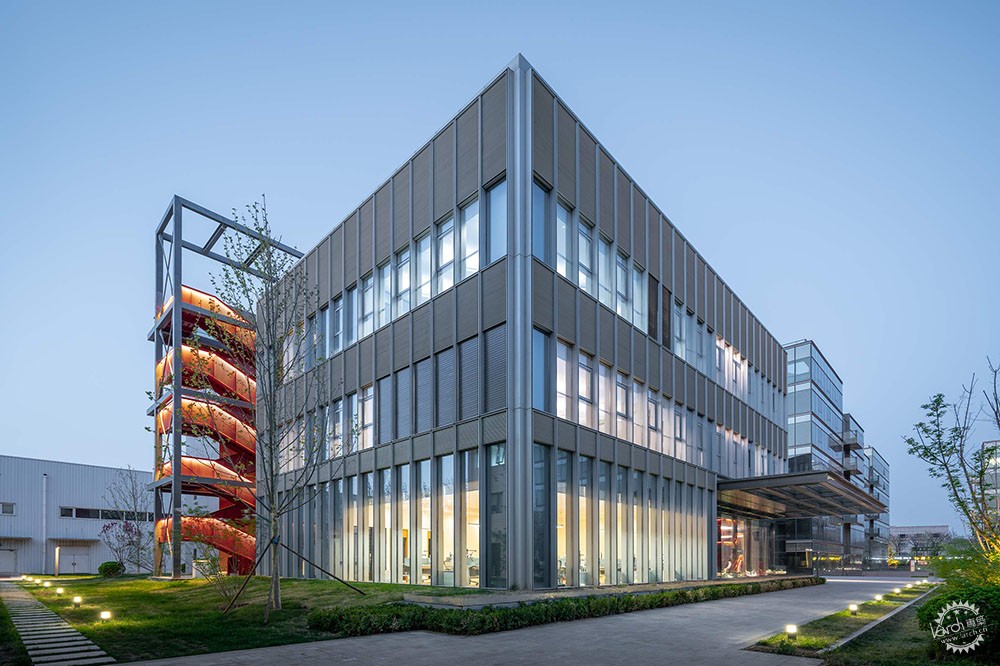
△ 黄昏时分的西南角
亚洲首个人居实验室(北京市顺义区)
2020年影响全球的新冠疫情带给了人们许多启发,其中之一是我们的建筑设计和室内设计应该变得更加健康,更能适应变化无常的生活环境,促进人类的身心健康。叠术自2016年开始设计位于北京顺义的亚洲首个人居实验楼和26000平方米的办公楼规划的时候,就已经非常重视室内健康。
One of the many things the recent epidemic situation has taught us, is that our buildings and interiors should become healthier, more adaptable to changing situations and that they should promote physical and mental well-being. Indoor wellbeing has been Superimpose’s focus already since 2016, when designing Asia’s first WELL Living Lab and a 26,000 square meter adjacent office park in Shunyi, Beijing.
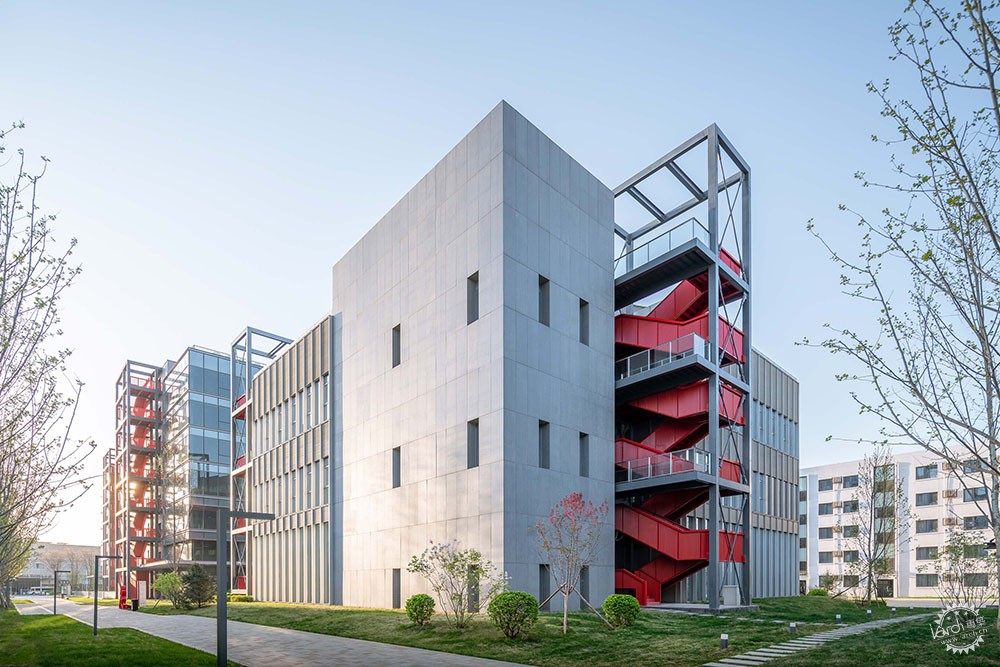
△ 西北角突出了混凝土预制板饰面的核心筒
WELL人居实验楼是由WELL建筑健康标准创始者美国Delos公司、开发商远洋集团和国际专家机构梅奥医学研究三方合作进行的项目。三方携手打造了亚洲首个将建筑科学、行为科学、健康科学整合起来的科学研究中心,实验室将提供可调整和控制的室内环境来模拟真实的建筑环境,进而展开以人为研究主体的科研活动,力求改善室内环境对人体健康、舒适度以及身心状态的影响。
The Well Living Lab in Beijing is a Sino-American collaboration between Delos, Mayo Clinic and Sino Ocean Group, bringing together building science, behavioural science and health science. The Laboratory will provide controlled and simulated indoor environments that mimic indoor office environments and residential living spaces to conduct innovative human-centered research. The goal is to improve the impact that indoor environments have on human health, wellness, comfort, and performance.
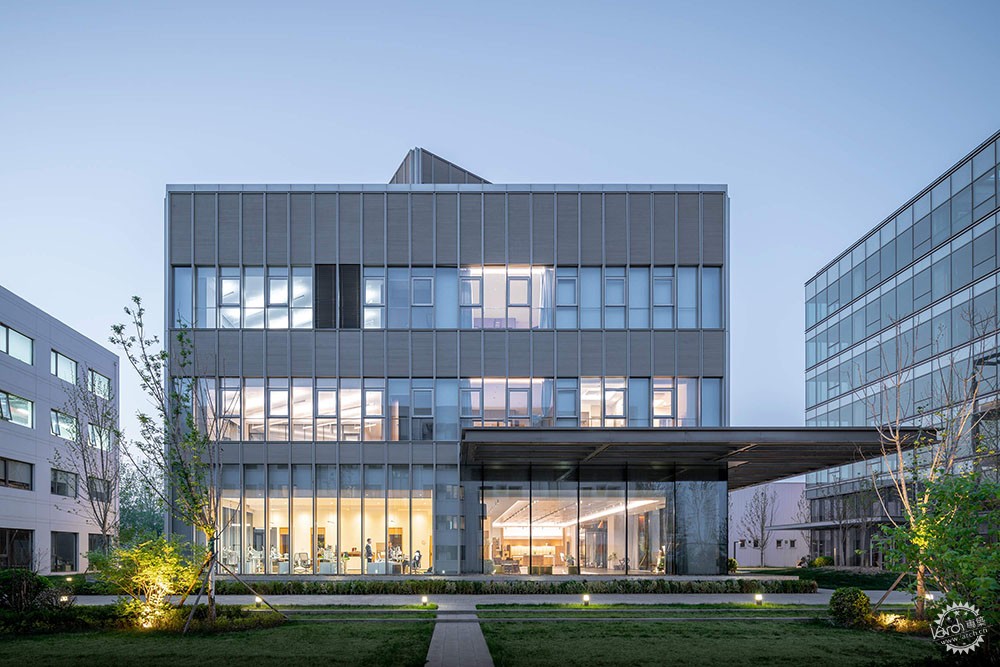
△ 带有雨篷和可旋转实验室的南立面
叠术的职责是创造一个经过WELL 和LEED 认证的建筑,并使用低技解决方案,创造一个布局灵活的实验室环境,以保证和促进各类研究活动的进行。
为了创造一个开放的可重组的平面布局,允许不同的实验条件,并利用日照的使用,逃生楼梯和核心筒被放置在建筑的北侧。这连同首层雨棚和可旋转的屋顶实验室等独立设计元素,共同表达出“插件式”体量的设计概念。
Superimpose’s responsibility was creating a WELL and LEED certified building and to use low-tech solutions to create a flexible and optimised environment to facilitate and conduct research.
In order to create an open reconfigurable plan-layout which allows for different experiment conditions and to optimize sun-exposure, both escape stairs together with building core are placed at the northern side of the building. These building elements together with a canopy and rotatable rooftop lab are designed as individual elements and together express a ‘plug-in’ massing concept.

△ 主入口视角
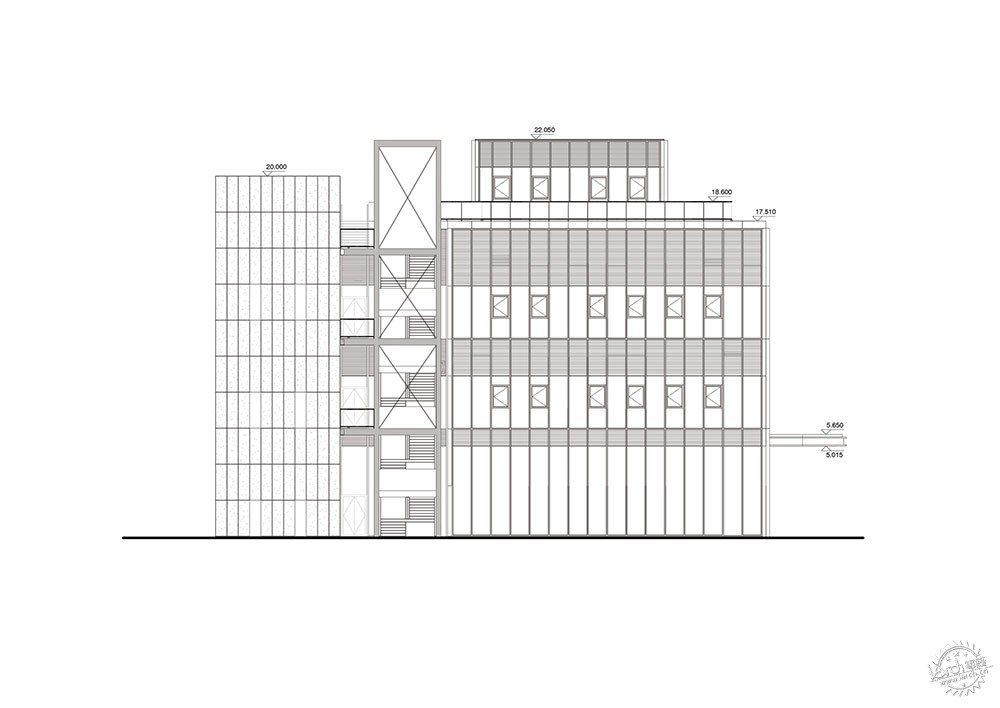
△ 西侧立面图
建筑核心筒内的机电、竖井和卫生间均有自然采光。电梯被谨慎地隐藏起来,而不是作为主要垂直交通工具。取而代之的是,通常阴暗隐蔽的逃生楼梯成了这座建筑的红色标志性亮点,以促进人们自主锻炼和社交。
The building core situates MEP spaces, shafts, washrooms with access to natural daylight. The lift is discreetly hidden as Superimpose opposed to the idea of having it as the main vehicle for vertical circulation. Instead the otherwise dark and hidden escape staircases become the red iconic highlight of the building promoting physical exercise and social interaction.
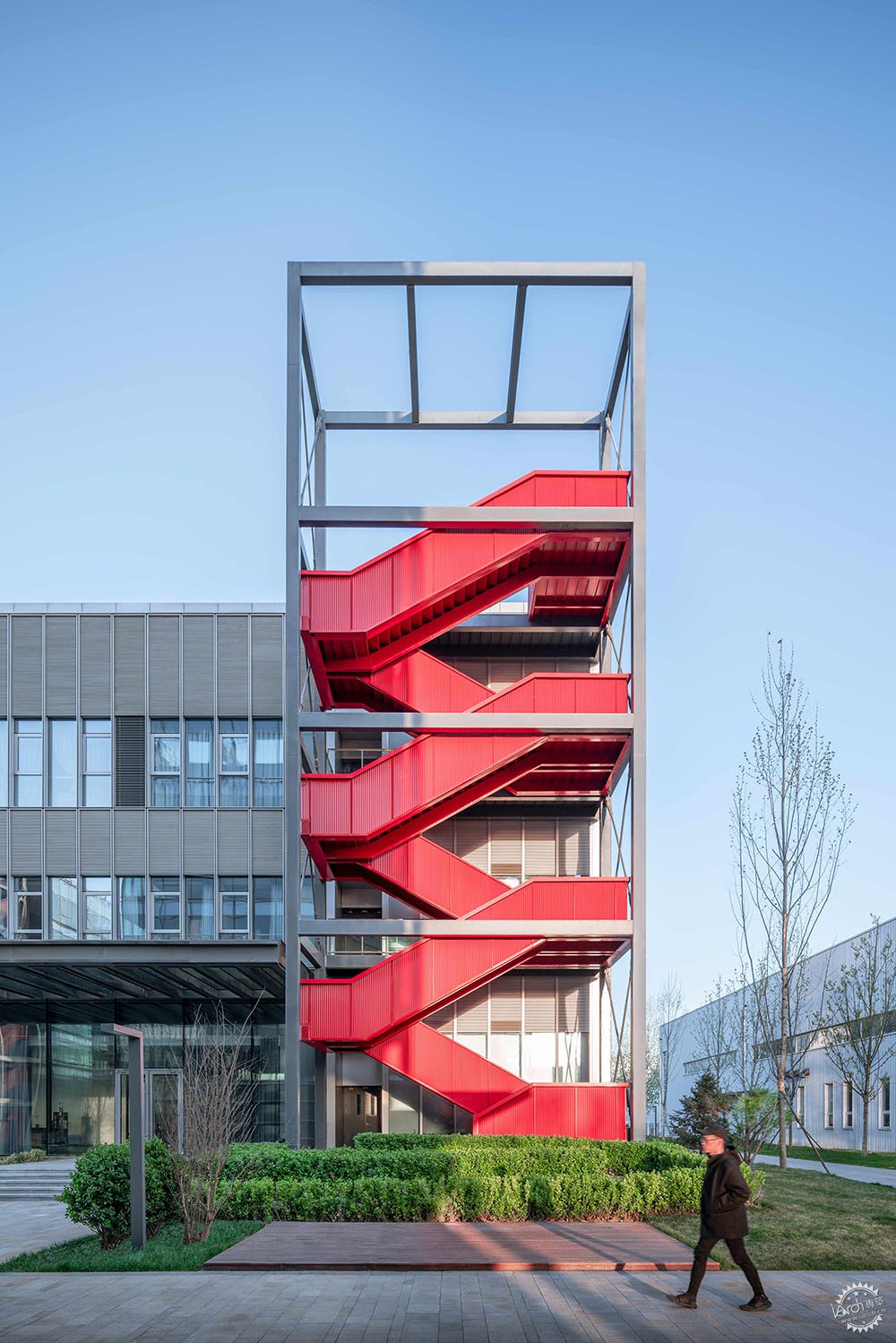
△ 主入口旁的东楼梯
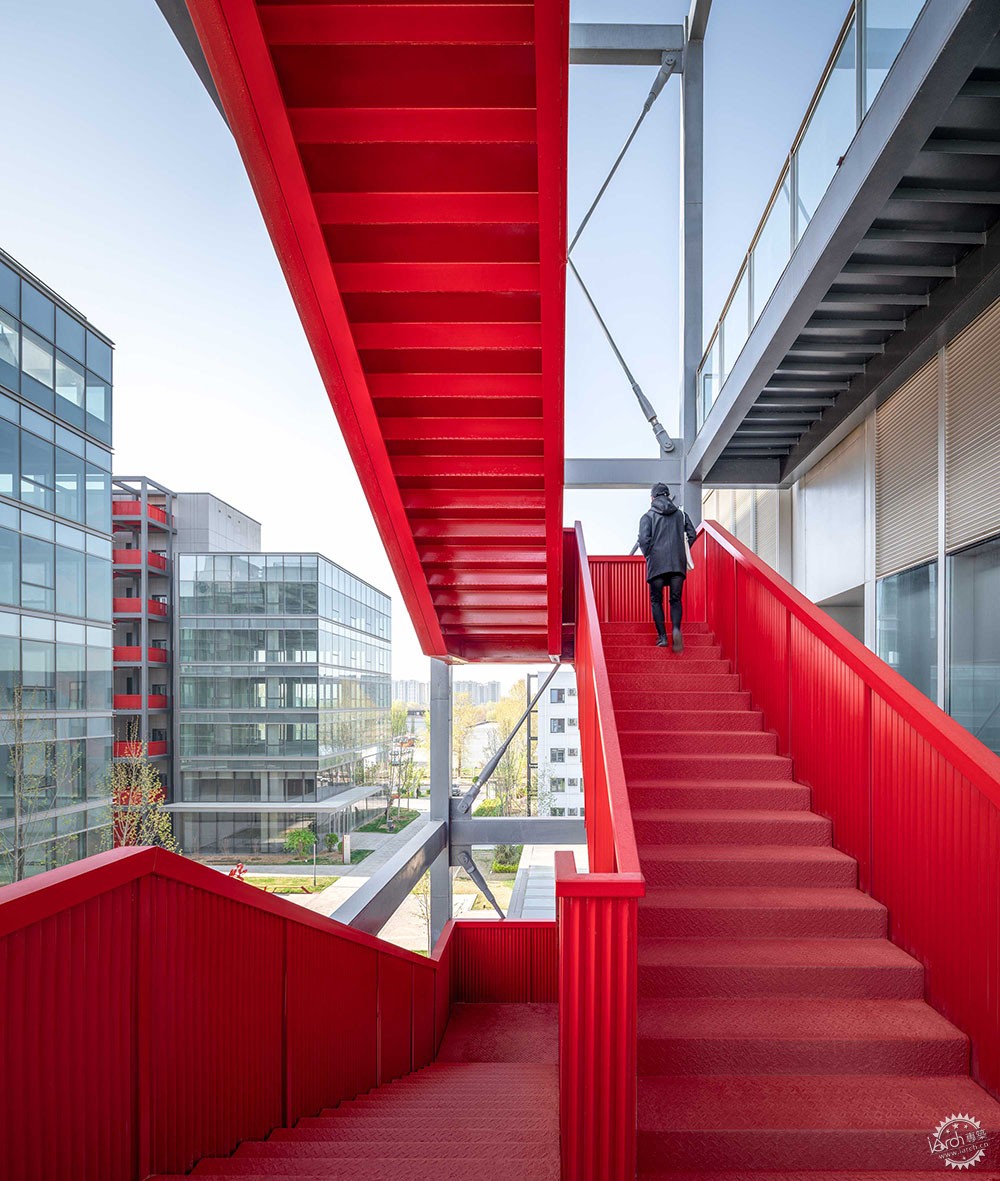
△ E东楼梯特写
叠术把建筑外立面设计成一个单元盒式的系统,从而增加外立面的多元性和可行性,同时保持了突出的、可识别的建筑特色,融入顺义的工业环境。
Superimpose designed the building’s façade as a cassette system to allow for adaptability whilst maintaining a strong and recognizable architectural feature that fits into Shunyi’s industrial context.
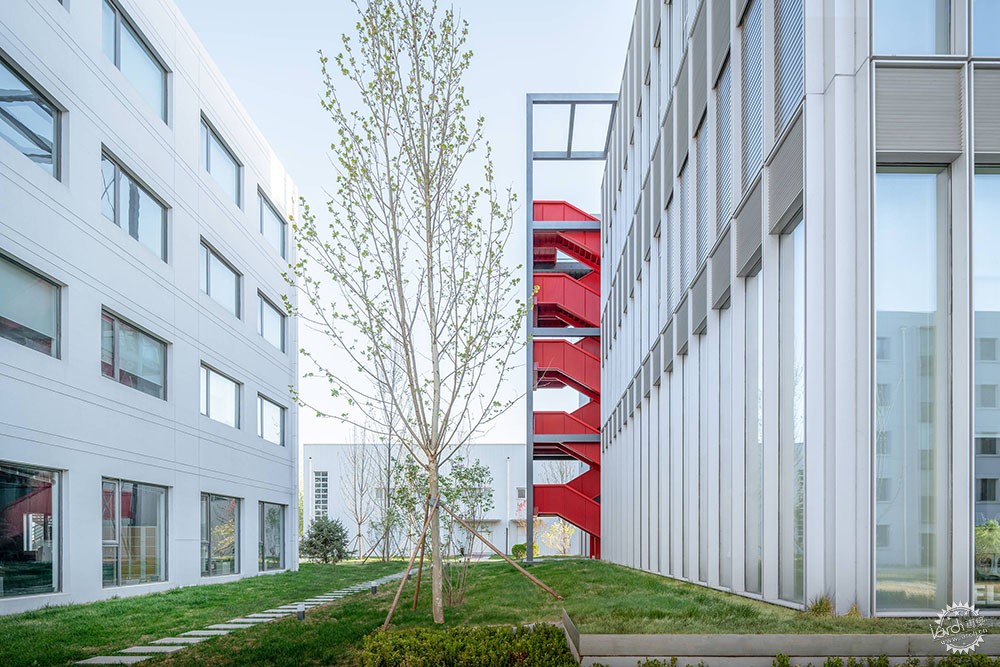
△ 西立面的插件和楼梯
室内百叶窗帘、外部电动窗帘和可变色玻璃充分构建在外立面的单元式系统里。
Internal blinds, external blinds and electrochromic glass for an on-demand variety of shading and glass colour are integrated within these façade cassettes.

△ 南侧立面特写
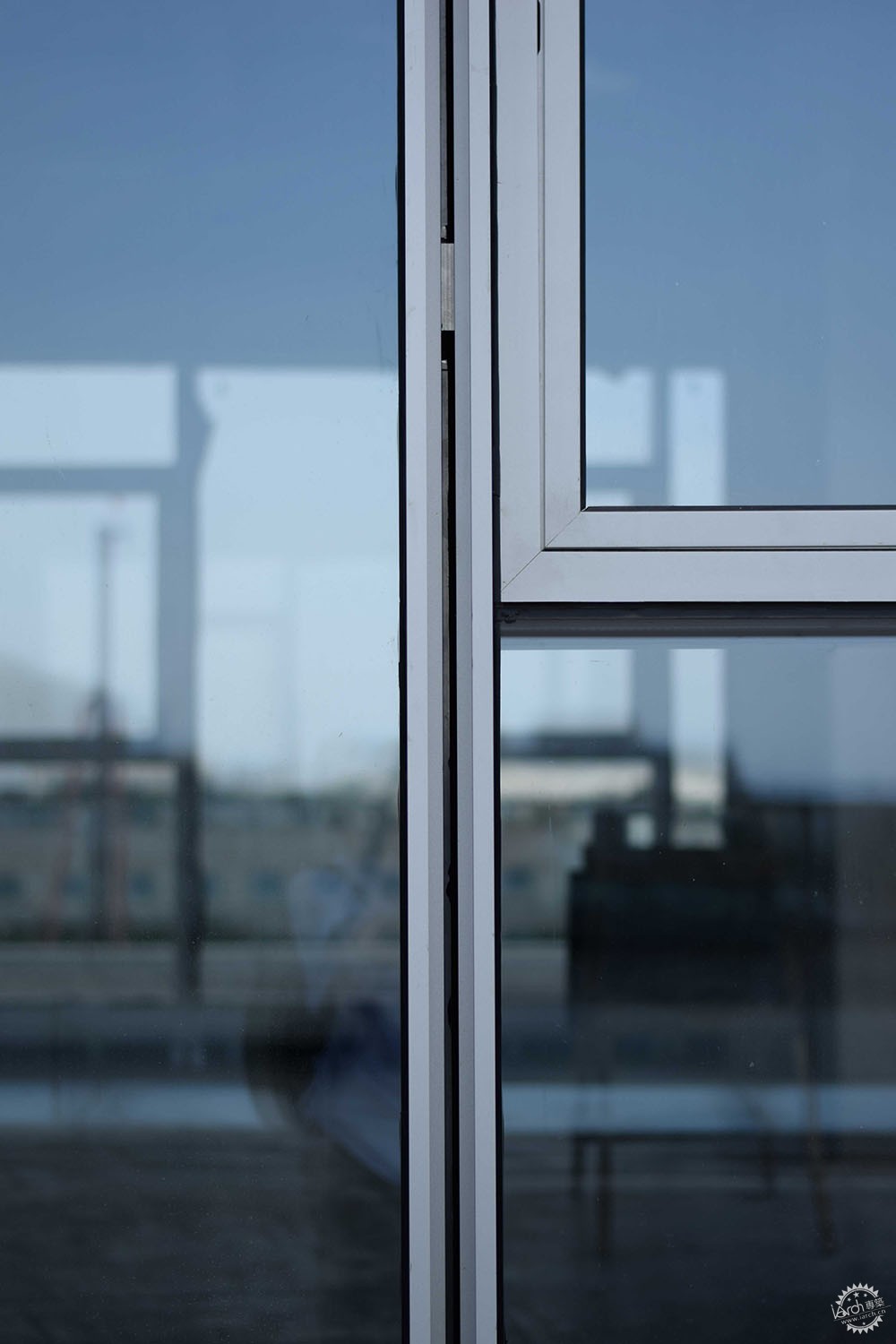
△ 单元式玻璃立面系统特写
入口雨篷兼具入口迎客和庇护所的功能,并可直接连接至室外楼梯,同时保证首层的日光最大化。
The entrance canopy offers shelter and provides an entrance gesture. It directly connects to the outdoor staircase whilst allowing for daylight to the ground floor.
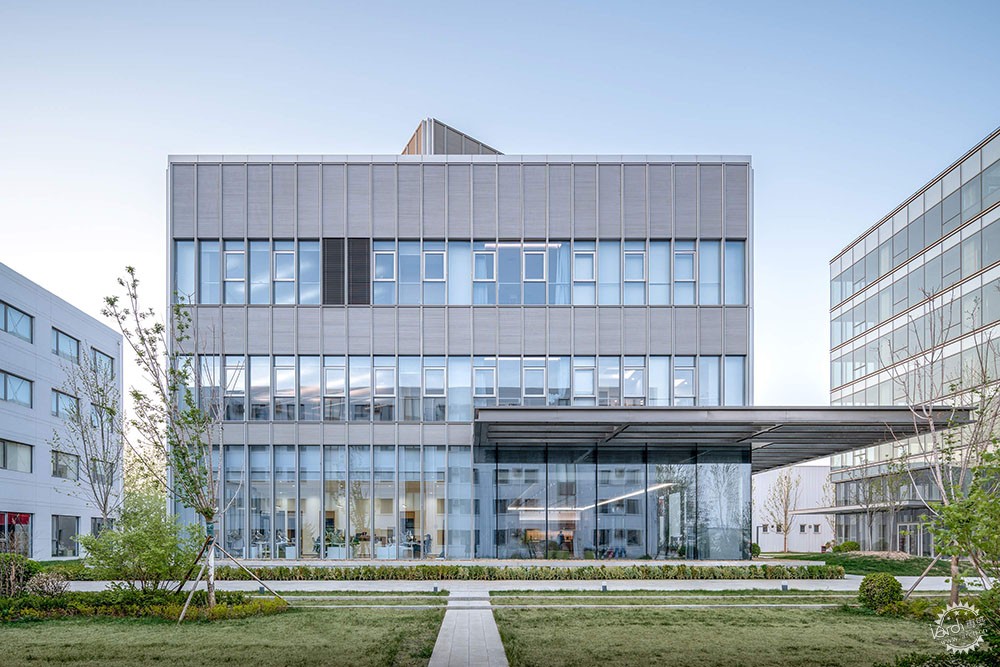
△ 白天的南侧主立面突出雨蓬
屋顶的旋转实验室用于深入的日照对室内环境的研究,还有一个提供营养并能提高人们社区意识和参与感的屋顶农场。
On the rooftop, there is a fully rotatable laboratory for comprehensive sunlight related research, together with a rooftop-farm to promote nourishment and a sense of participation.
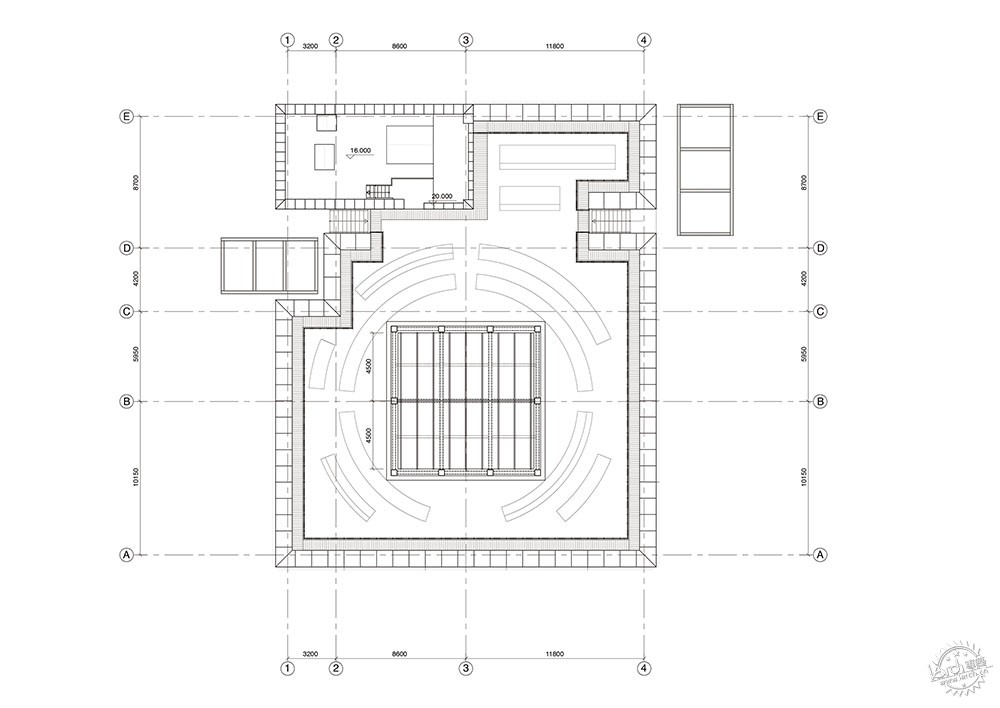
△ 屋顶平面
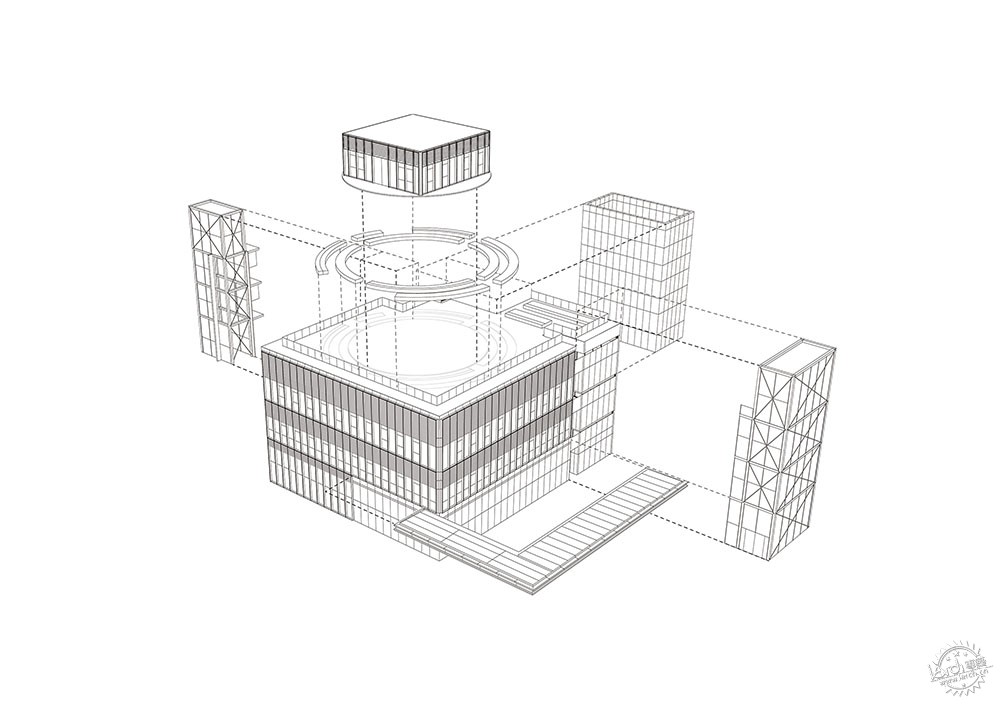
△ 轴测图
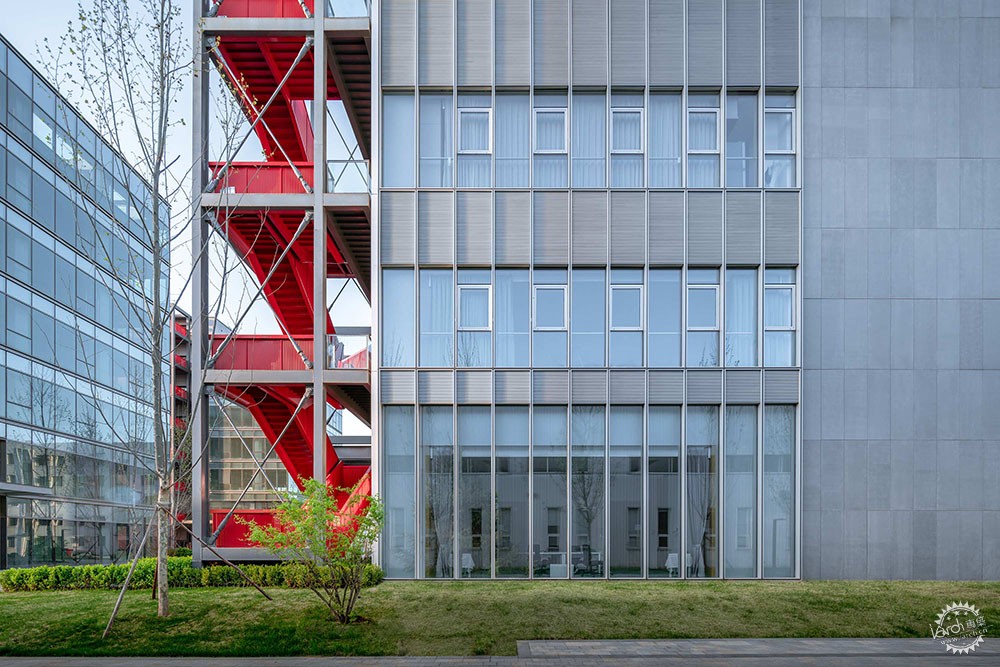
△ 北侧立面
叠术通过以最简单和最有效的方式来设计WELL Living Lab,使之能符合WELL的标准并能满足租户应用需求。通过WELL人居实验室这个项目,叠术专注于提升和促进未来中国以及世界范围内的康逸的办公和居住环境。
By designing the Well Living Lab in such a way that it reflects and adapts the WELL standards in the simplest and most effective way, Superimpose aims to contribute and facilitate improving health and wellbeing for future office and residential developments in China and beyond.
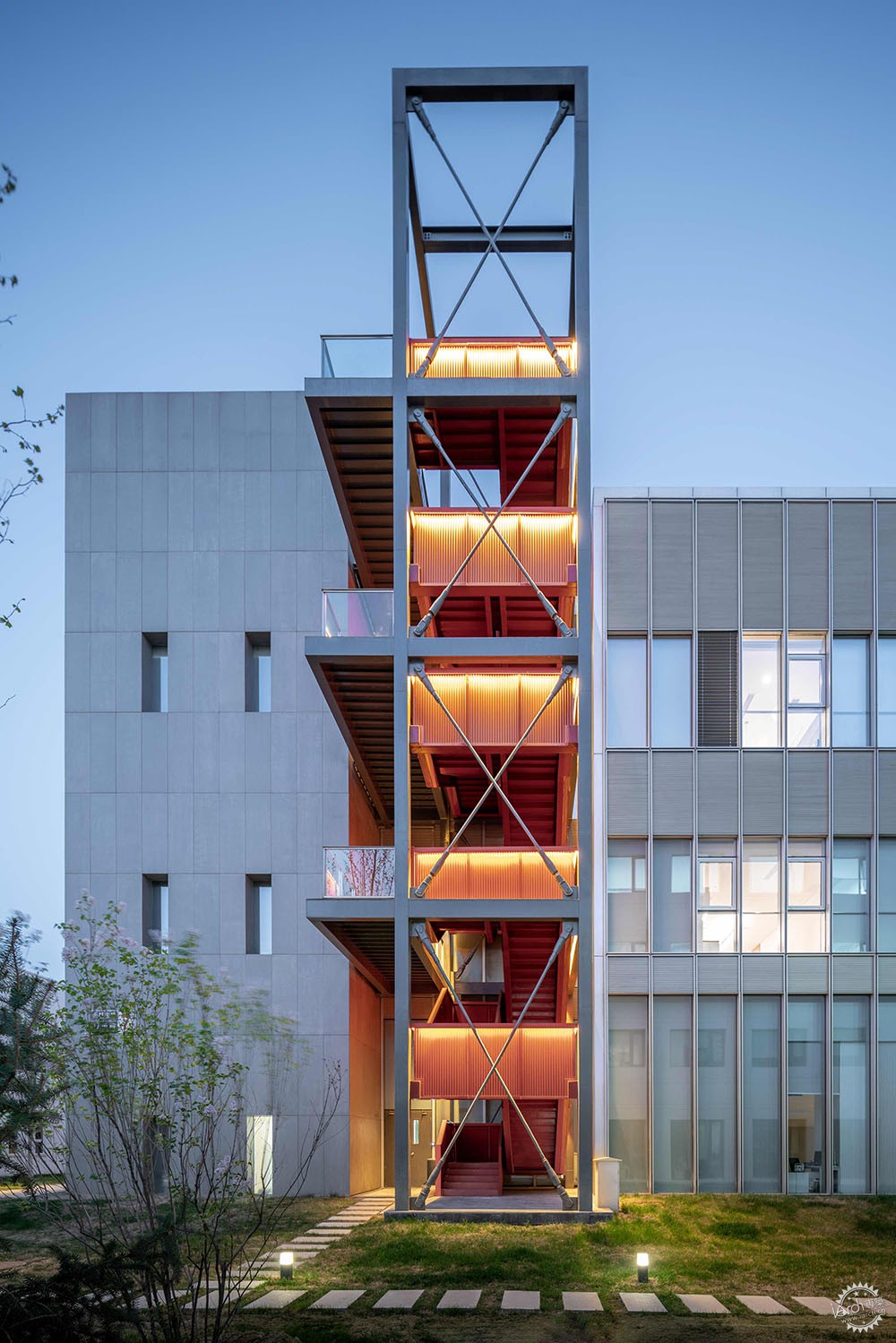
△ 西立面楼梯
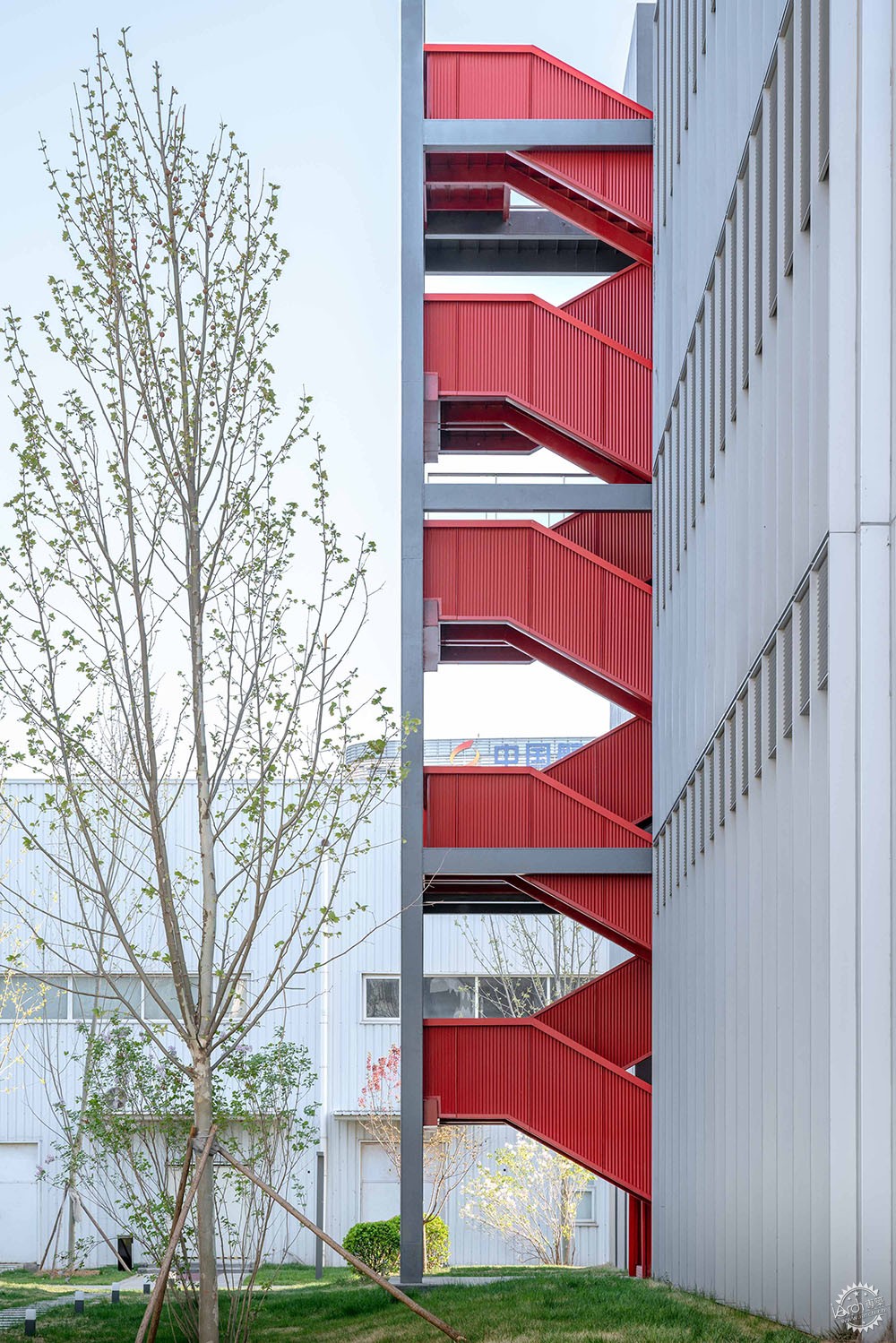
△ 西立面插件和楼梯
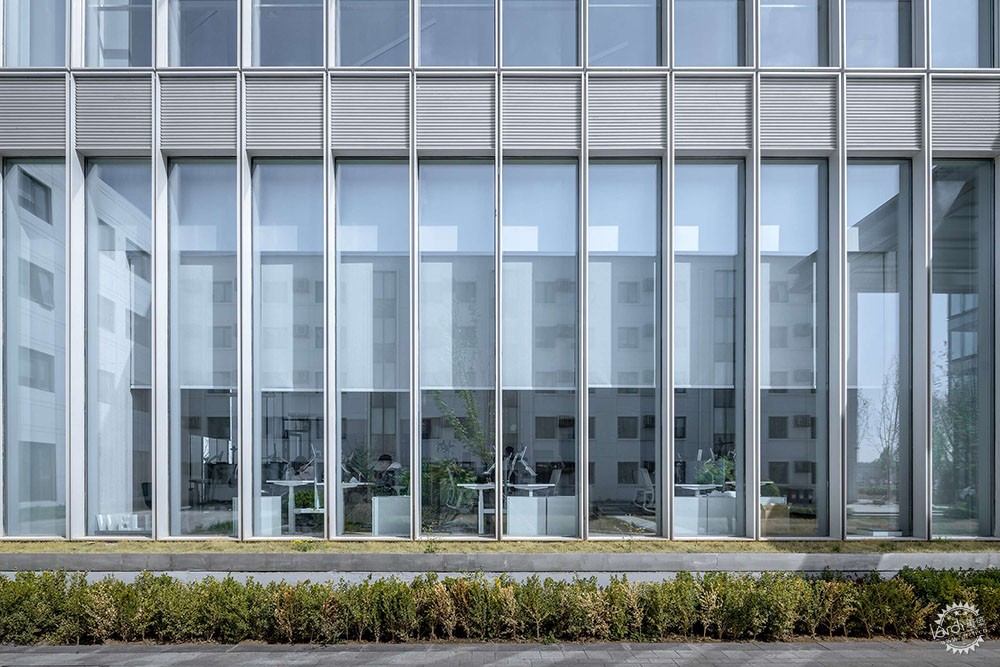
△ 西侧立面特写
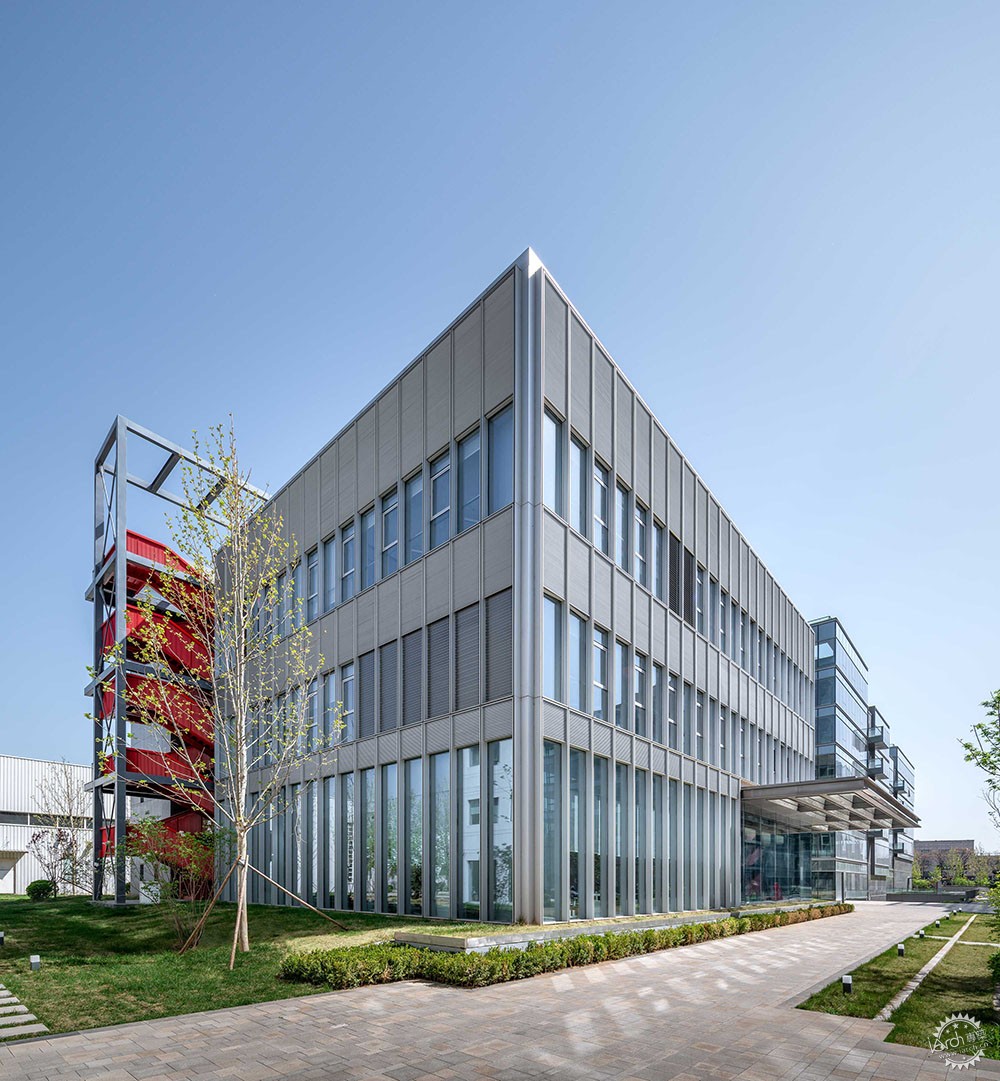
△ 白天的西南角

△ 西北角突出了混凝土预制板饰面的核心筒
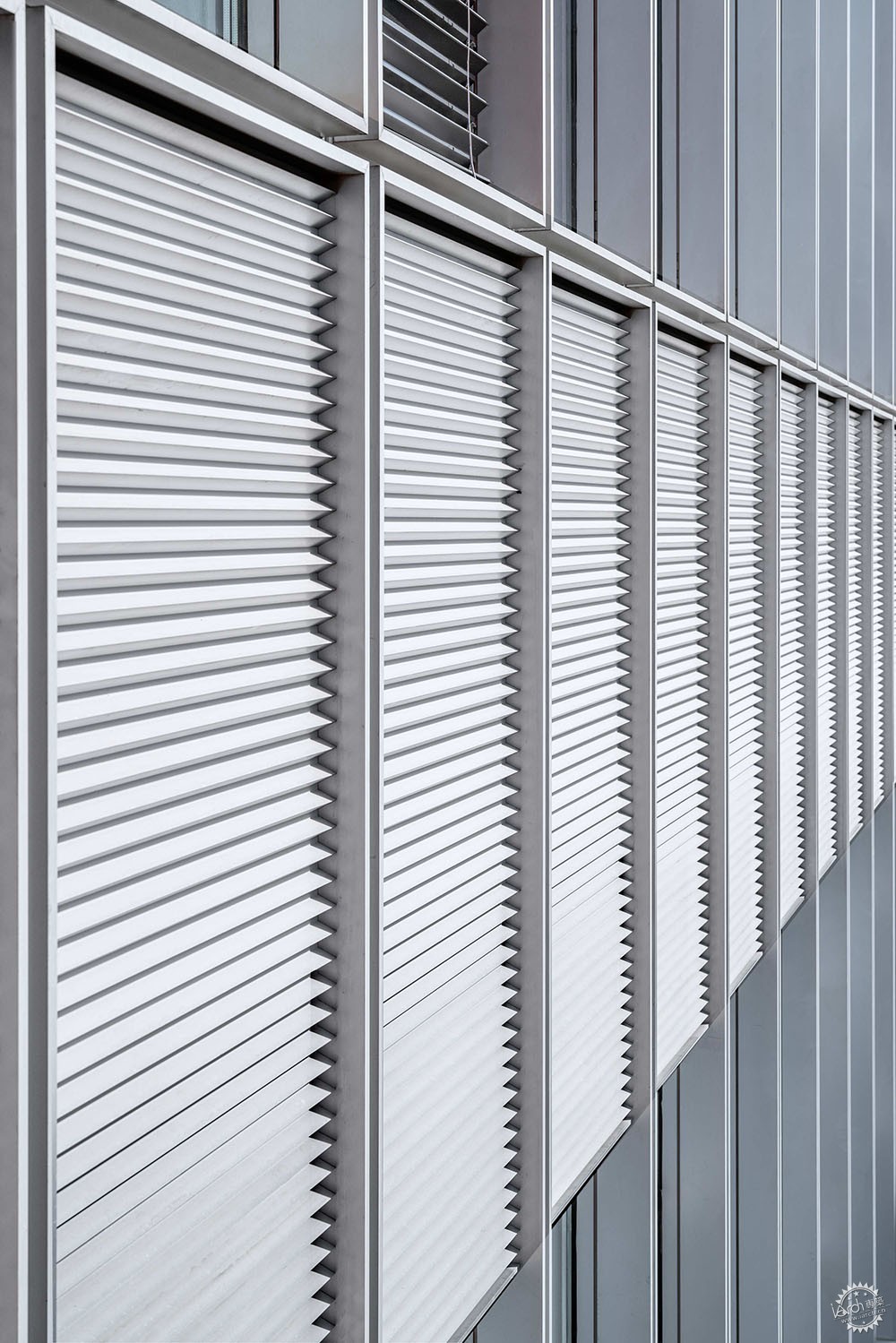
△ 锯齿状立面系统特写

△ 混凝土立面特写
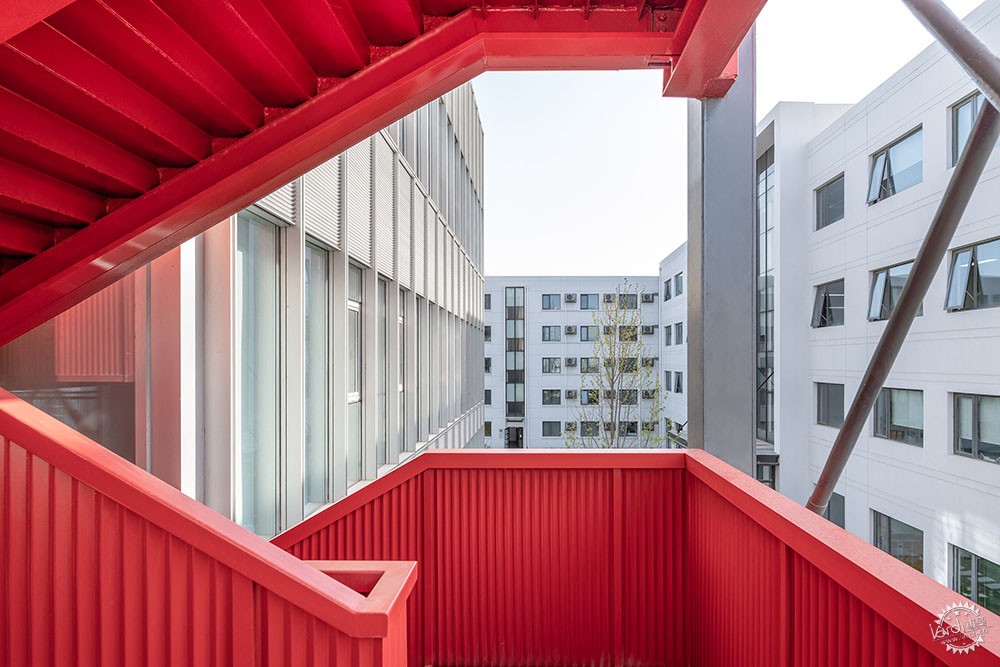
△ 西楼梯特写
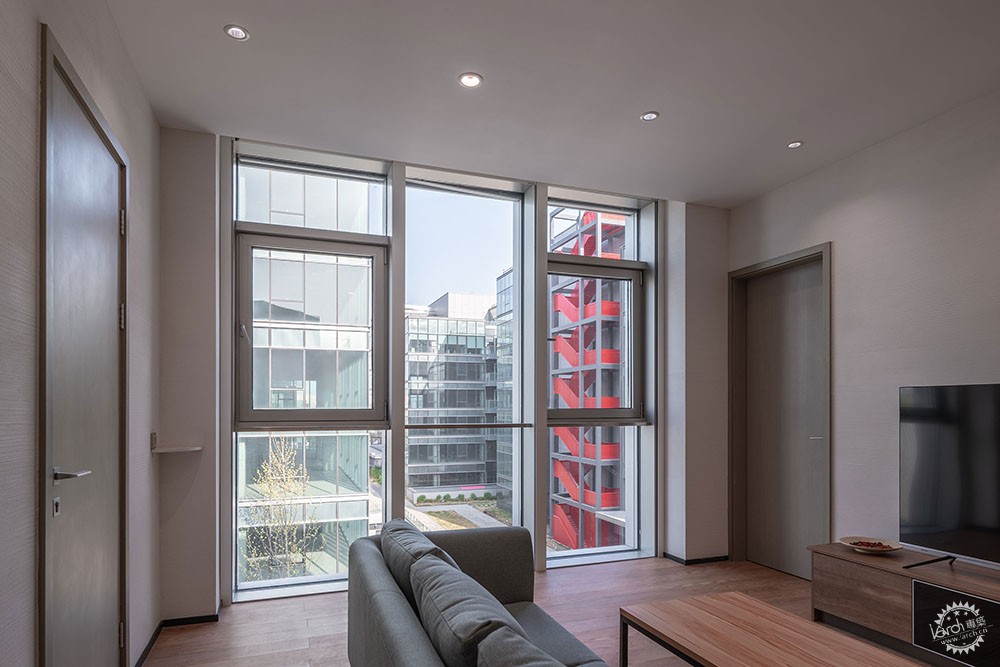
△ 居住单元实验室室内视角
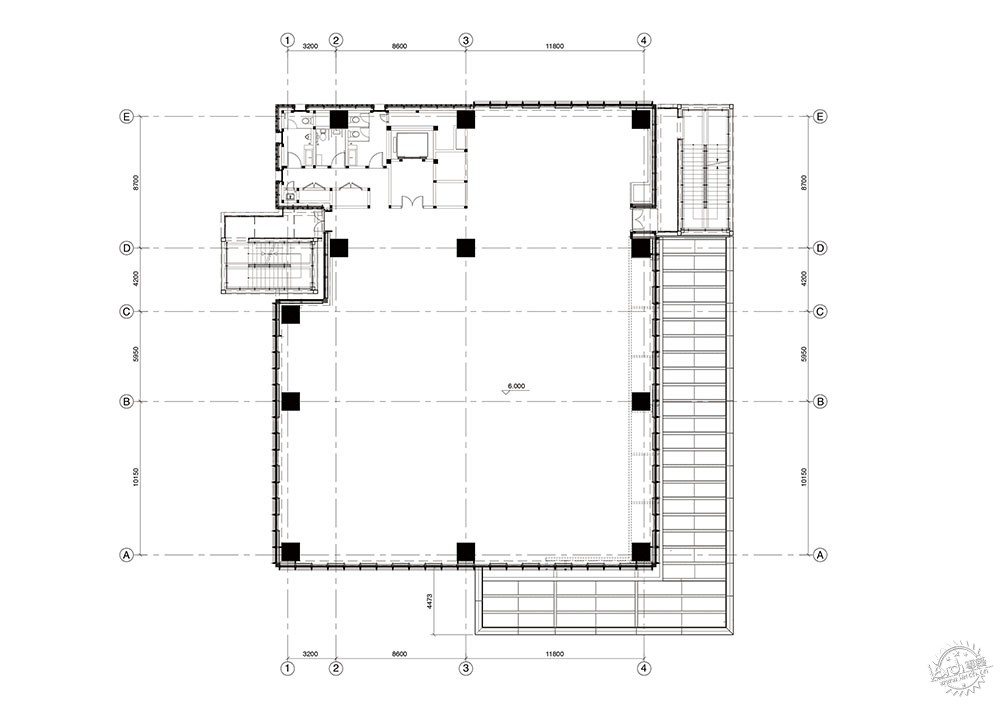
△ 平面图

△ 轴测图
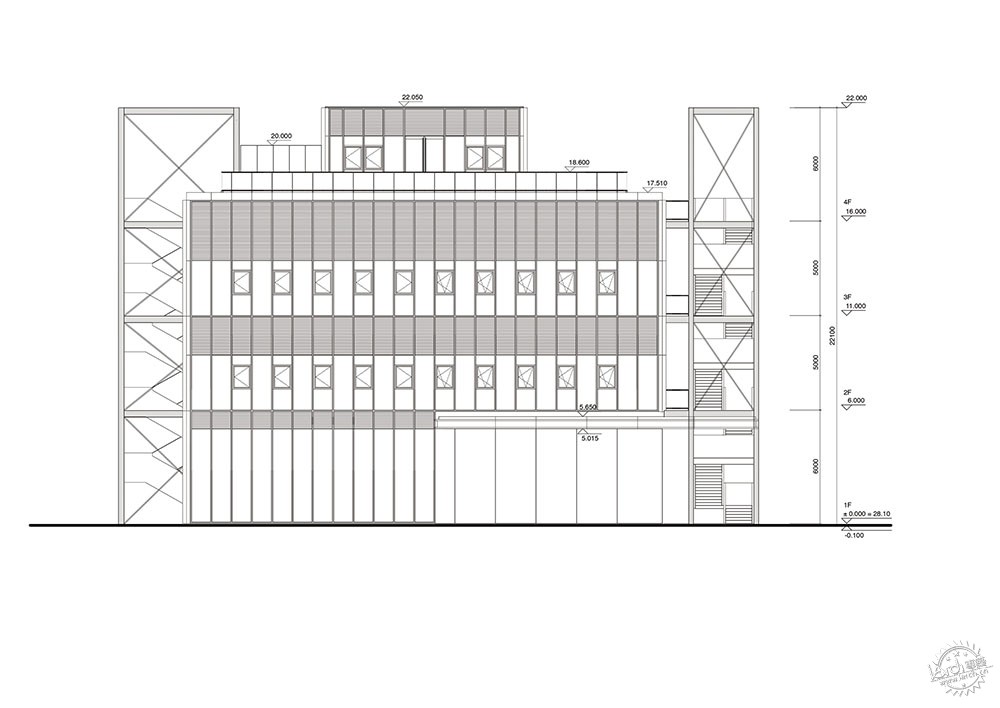
△ 南侧立面图
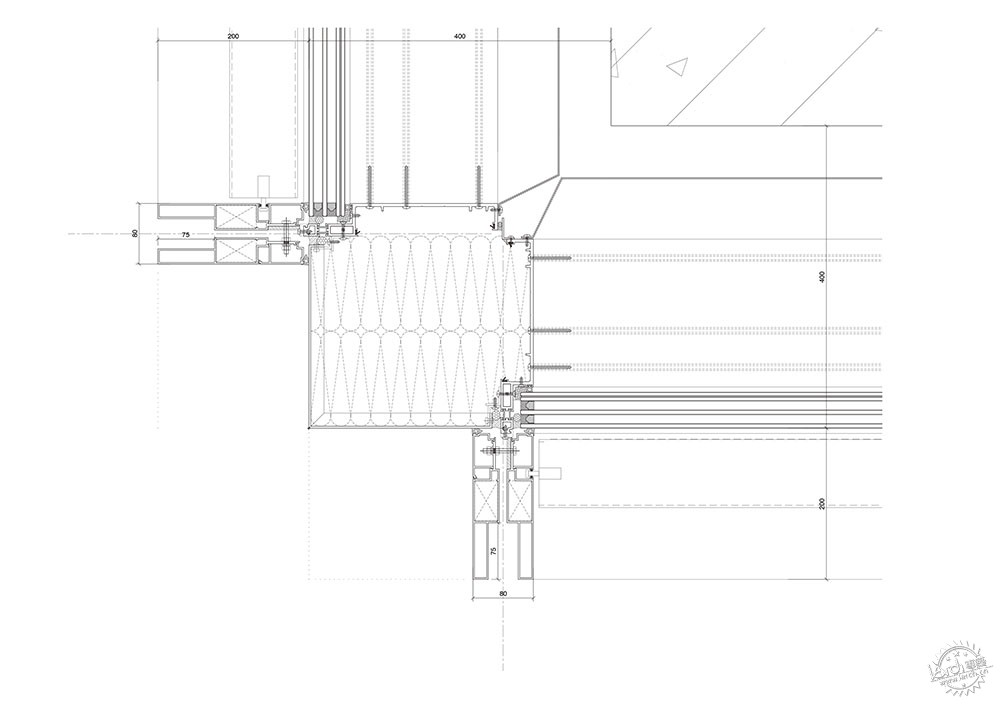
△ 细部
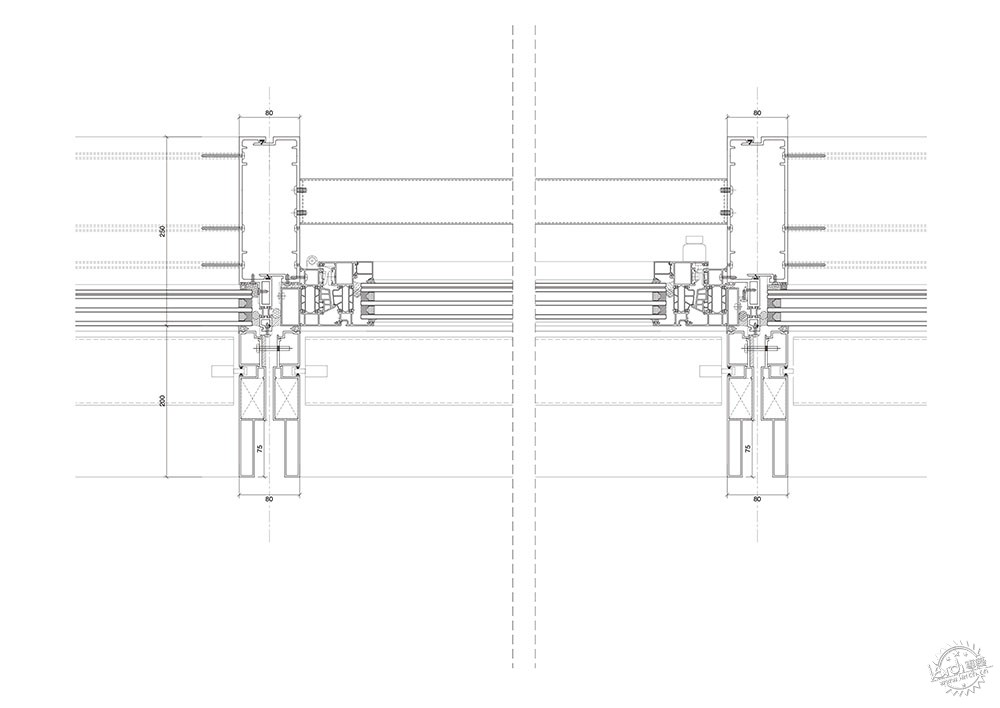
△ 细部
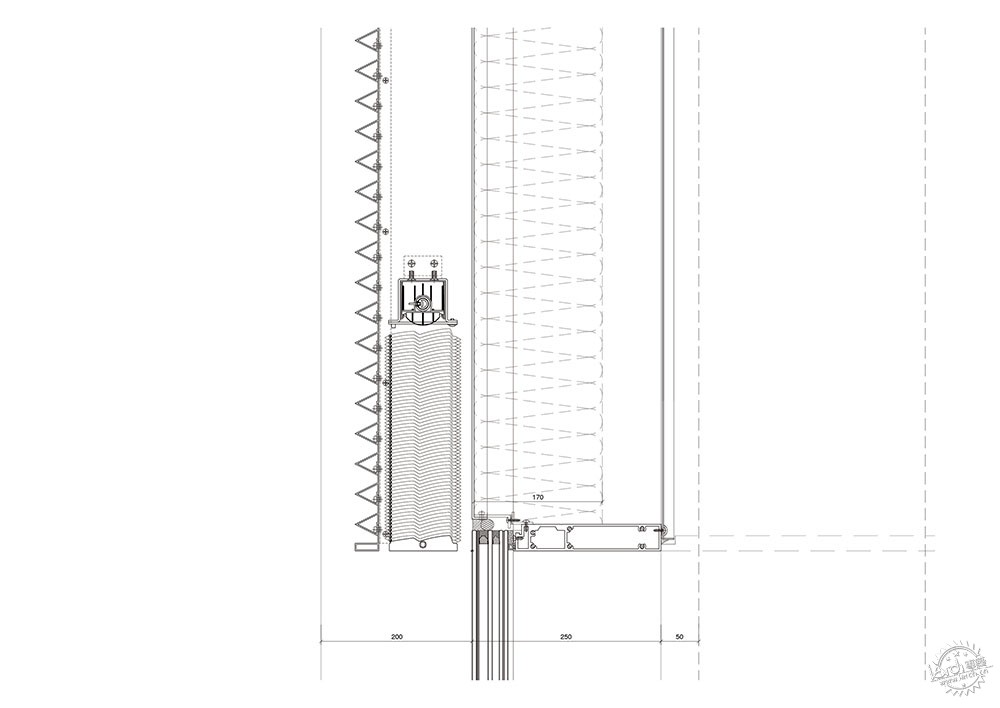
△ 细部
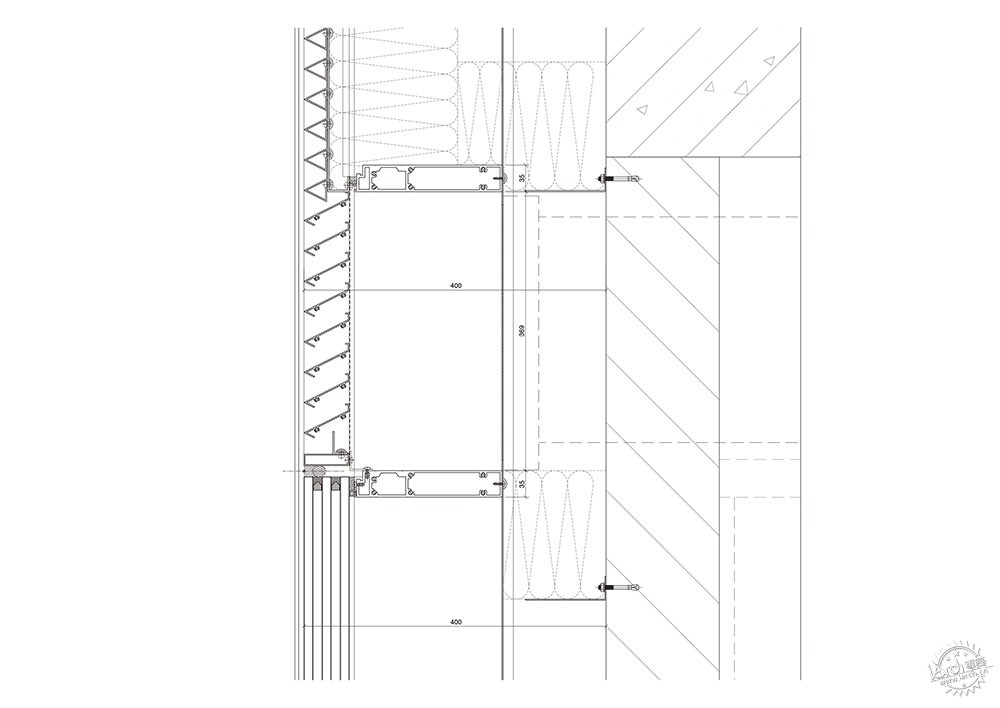
△ 细部
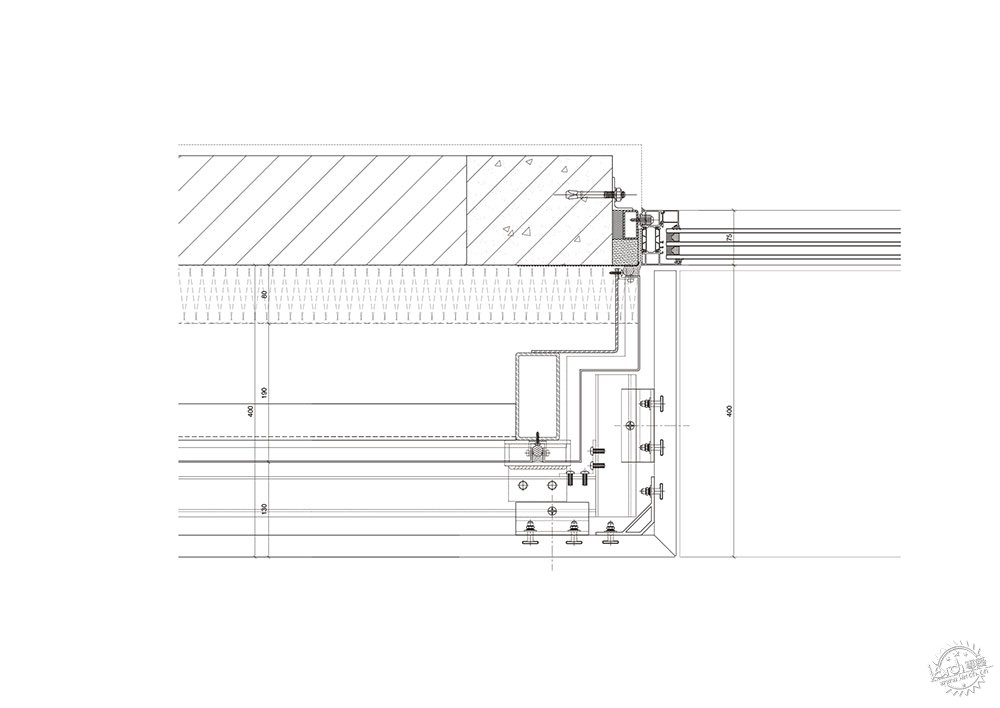
△ 细部
项目名称 / 亚洲首个WELL人居实验室
范围 / 建筑设计
功能 / 实验室,办公
面积 / 总体规划设计面积26123平方,建筑设计面积 2400平方
位置 / 中国北京顺义
状态 / 2021年建成
业主 / 远洋集团
租户 / Delos
设计团队 / Ruben Bergambagt, Carolyn Leung, Ben De Lange, Xuan Wang, 谢慧敏, Pablo Gonzalez Gonzalez,许潇予, Casper Kraai
摄影 / CreatAR & Valentín Račko
认证 / 获得LEED建筑类别(核心筒和外立面设计)金级认证;WELL HSR 认证;WELL性能验证
设计院 / 北京市建筑设计研究院有限公司
Name / WELL Living Lab
Scope / Architecture Design
Function / Laboratory and Office
Size / Master plan 26,123 sqm and architecture 2,400 smq
Location / Shunyi, Beijing, China
Status / Completed 2021
Client / Sino Ocean Group
Tenant / Delos
Design team / Carolyn Leung, Ben de Lange, Ruben Bergambagt, Xuan Wang, Huimin Xie, Pablo Gonzalez Gonzalez, Xiaoyu Xu, Casper Kraai
Photographs / CreatAR & Valentín Račko
Certification / LEED BD+C Core and Shell Gold, WELL HSR, WELL Platinum, WELL Performance Verification
LDI / BIAD (Beijing Institute of Architectural Design)
来源:本文由叠术建筑事务所提供稿件,所有著作权归属叠术建筑事务所所有。
|
|
