
△ 建筑模型_Architectural Model
教育建筑一直是零壹城市重点关注的领域,这些年,伴随着祖国的蓬勃发展,家长们的教育理念日新月异,传统手法设计的幼儿园越发显得布局僵硬又缺乏想象力。如何设计一所打破常规,让孩子们随时随地偶遇自然、友情和知识的幼儿园?
LYCS Architecture: KINCANG Xinmeng International Kindergarten
The education architecture has always been the focus of LYCS Architecture since its establishment. In recent years, with the extraordinary booming development of China, Chinese parents’ ideas of education have changed dramatically and evolved into a new advanced level. Accordingly, in people’s mind, kindergartens designed by traditional methods seem to be more rigid and lack of imagination, and thus become unable to recognize and meet the contemporary educational needs. In this sense, how is it possible to design a kindergarten that breaks the traditional rules, eliminates obstacles to the all-round growth of children and allows children to encounter nature, friendship and knowledge anytime and anywhere?
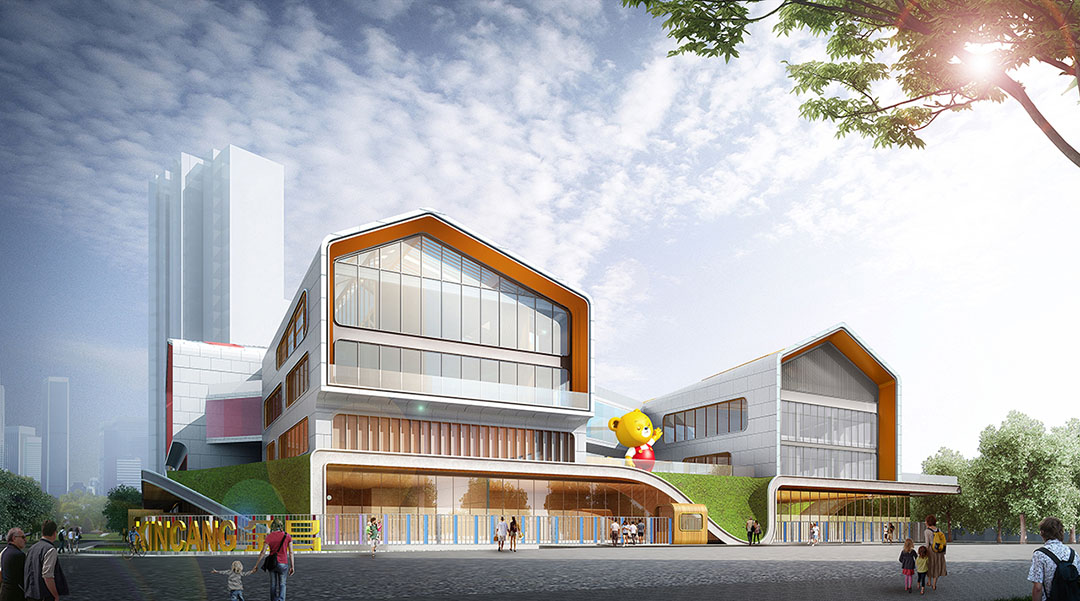
△ 沿街视角_View from the Street
金昌昕萌国际幼儿园是零壹城市交出的答卷。项目位于绍兴柯桥,包含18个班级,建筑面积达16990㎡,依据中国幼儿园建筑的最高标准、由零壹城市建筑与室内一体化设计。目前,项目已全面动工。
As the corresponding answer provided by LYCS Architecture, KINCANG Xinmeng International Kindergarten, with the whole construction area of 16,990 square meters, is located in Keqiao District, Shaoxing City, Zhejiang Province and includes 18 classes in total. With the integration of architecture and interior design by LYCS Architecture in accordance to the highest architectural standards of kindergarten in China, this project has been fully started at present.
“绿野仙踪”
"The Wizard of OZ"
蒙台梭利认为儿童的心理发展既不是单纯的内部成熟,也不是环境、教育的直接产物,而是儿童和环境交互作用的结果,是“通过探索环境时所获得的经验从而实现的”。
In the view of the internationally recognized Italian educator Maria Montessori (1870-1952) who was best known for the philosophy of education that bears her name (“Montessori Theory”), children’s psychological development is neither the simple internal maturity, nor a direct product of environment and education, but the result of the positive interaction between children and environment, which is "sufficiently realized through the experience gained by children when exploring the environment".

△ 概念草图_Concept Sketch
围绕“探索”这个主题,零壹城市提出“绿野仙踪”的设计概念:在一座两层的立体草坪上,放置六座小房子,面朝湖泊,环抱花园,形成一座“围绕篝火”的“小村庄”。
Centered on the corresponding theme of "exploration", LYCS Architecture has proposed the design concept of "The Wizard of Oz", where six small beautiful houses, directly facing the river and encircling "the Super Central Park", are to be built on the two-storey tridimensional specific basement, which elaborately contribute to a "small village" "around a campfire".
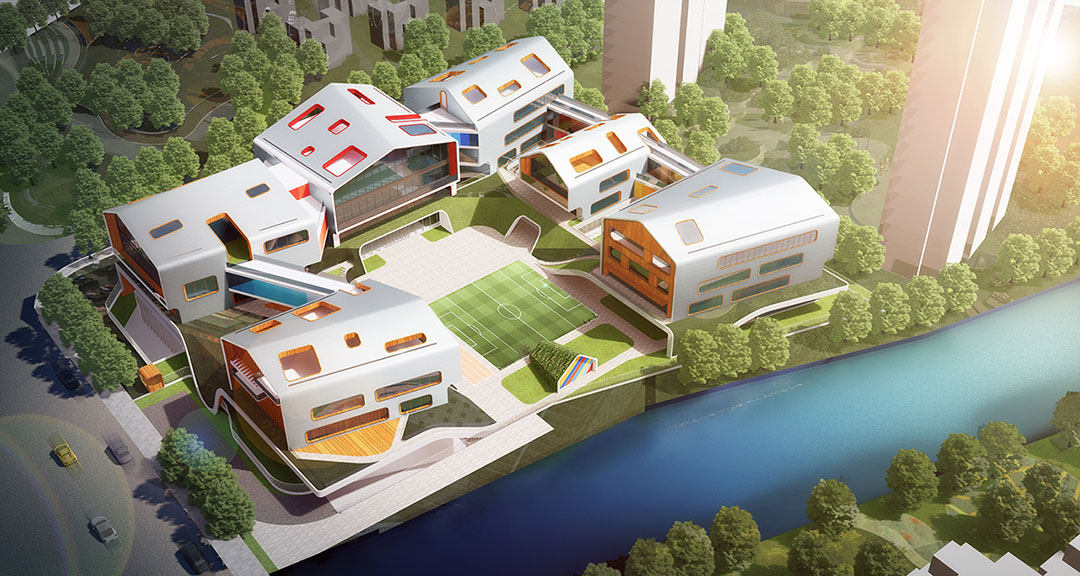
△ 鸟瞰_Aerial View
01包裹式的生态乐园
An Enfolded Ecological Paradise
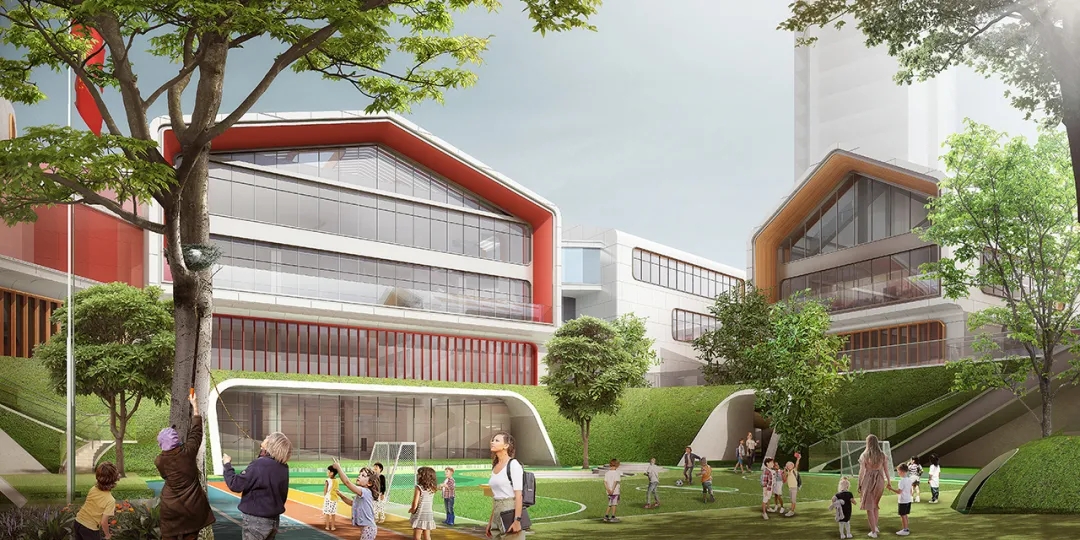
△ 丰富的下沉庭院空间_Sunken Atrium
绿野仙踪来自丰富多彩的自然。建筑沿场地边界布置,在高密度的老城区中,创造出一方鸟语花香的小世界。庭院空间向上延伸至二层形成一座座草坡,丰富了景观的层次,构成了公园式的大地景观。
"The Wizard of Oz" comes from the plentiful and colorful nature. Arranged precisely along the boundary of the site, this project exquisitely creates a small unique picturesque world full of lovely birds and beautiful flowers in the high-density old town. The courtyard space gradually extends upward to the second floor, forming a variety of grassy slopes and thus effectively enriching the landscape levels and finally constituting a large park-style landscape.
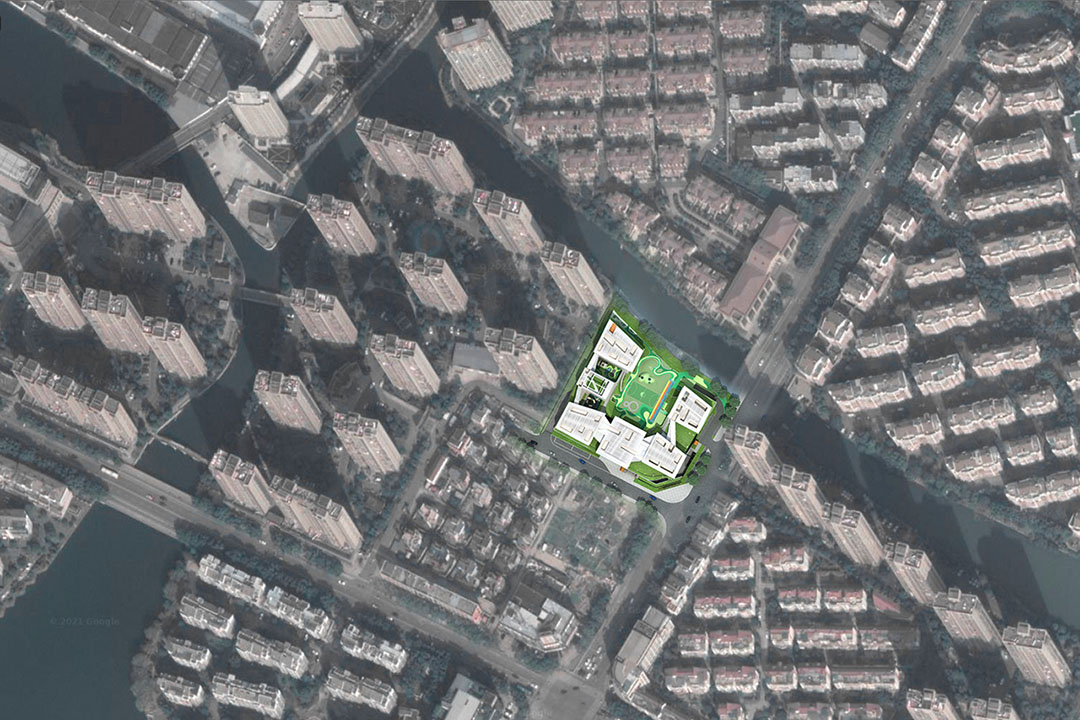
△ 场地周边的高密度老城区_Overview
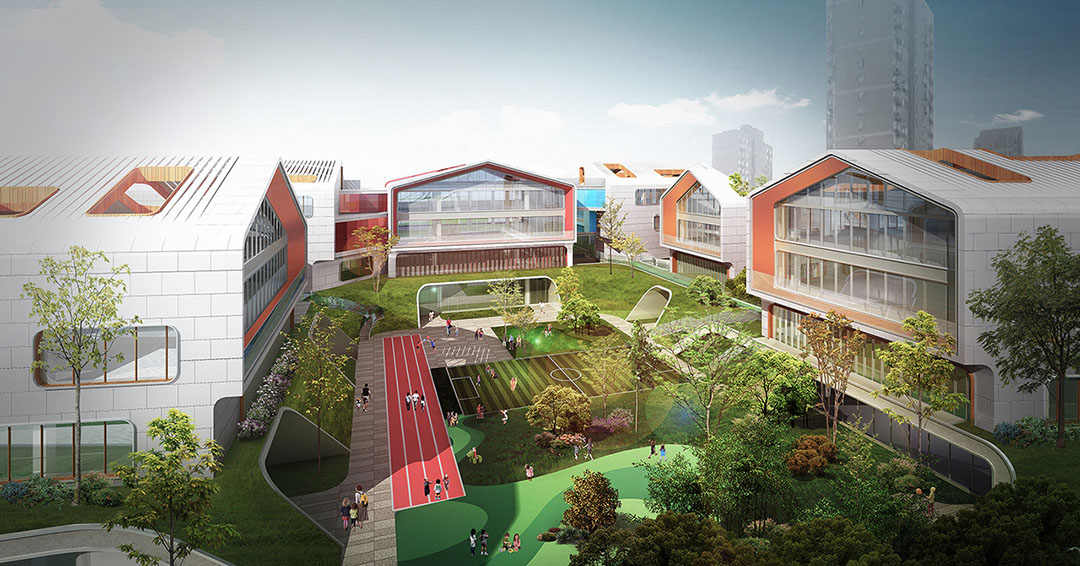
△ 下沉庭院鸟瞰_Sunken Atrium
孩子拥有不同于成人的尺度感,对于庞然大物有着天然的恐惧。设计团队依托绿坡,将建筑分为上下两个层次,弱化建筑体量。首层为整体连续的U型,包裹庭院,藏匿于草坡之下。草坡之上,建筑拆分成六个高低错落小房子,在绿色的基座上,若隐若现于自然中,围坐“篝火”,给孩子以包裹式的安全感。
In general, compared with adults, children have a significantly different sense of scale and a natural fear of huge things. For this reason, the LYCS design team, taking the full advantage of the green slopes, has made the decision to divide the building into two levels in order to reduce the building volume sufficiently. As a continuous U-shaped structure, the ground floor enfolds the internal courtyard and hides itself below the grassy slopes. Above the grassy slopes, the architecture is divided into six small houses with different heights in a rhythm. Located on the green basement with a specific design, these houses are vaguely visible in the nature around the "bonfire", eliminating the architectural effects of alienation and estrangement and giving the children a warming sense of security and comfort in an enfolding way.
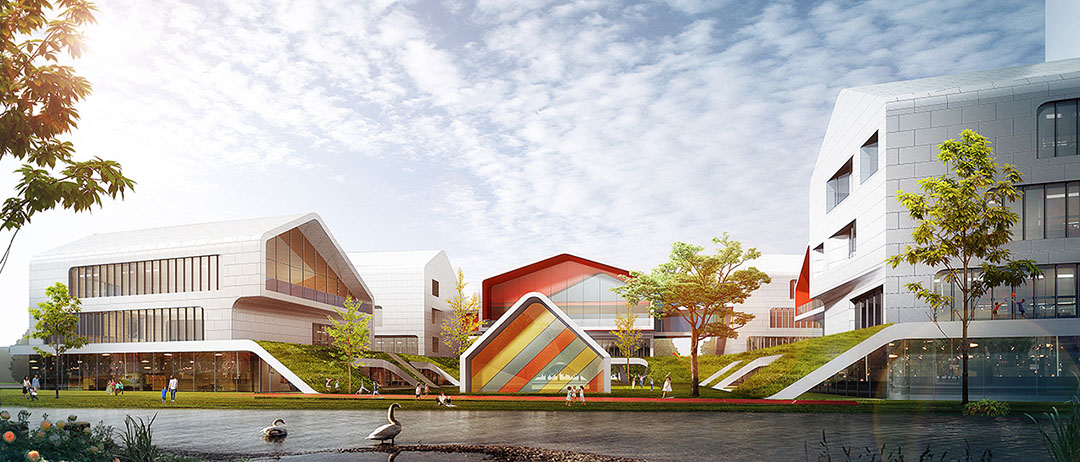
△ 拥抱河景的姿态_Look across the River
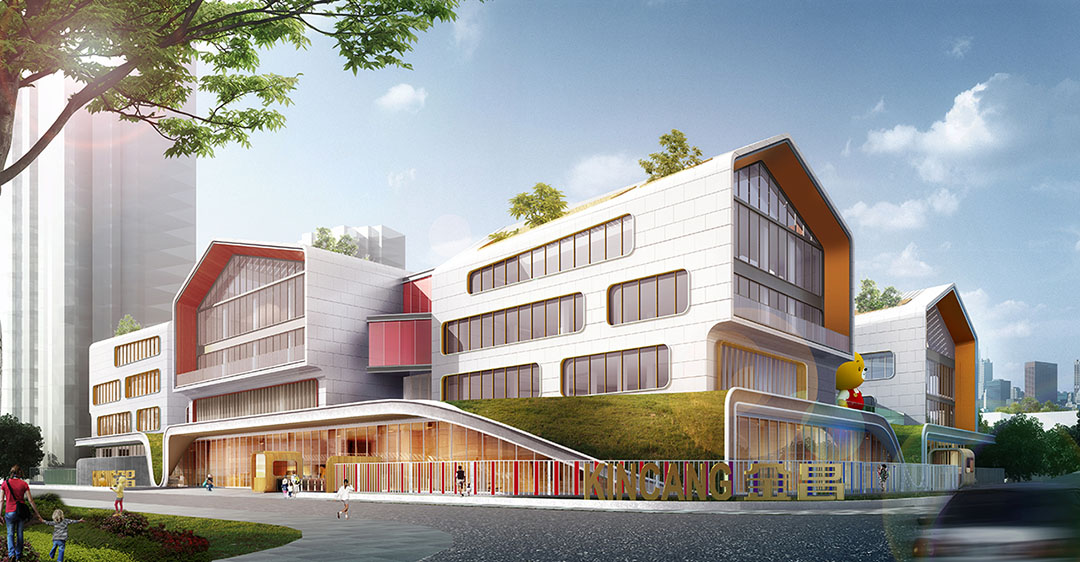
△ 东南侧视角_Southeast View
02立体式的开放世界
A 3D Open World

△ 高低错落的场地空间_Grassy Slope Create More Activity Areas
绿野仙踪来自多种多样的建筑空间。一层屋顶挑檐向下延伸形成起伏的草坡,孩子们可以沿着草坡奔跑而下,也可以沿着草坡向上攀岩,草坡之间更是绝佳的捉迷藏的场所,嬉戏间与自然亲密接触。
"The Wizard of Oz" comes from a variety of architectural space. On the first floor, the roof eaves extend down and form the undulant grassy slopes, along which children can run down or climb up. In addition, as a perfect place for playing hide-and-seek, the in-between space of the various grassy slopes wonderfully contributes to the close contact between children and nature.
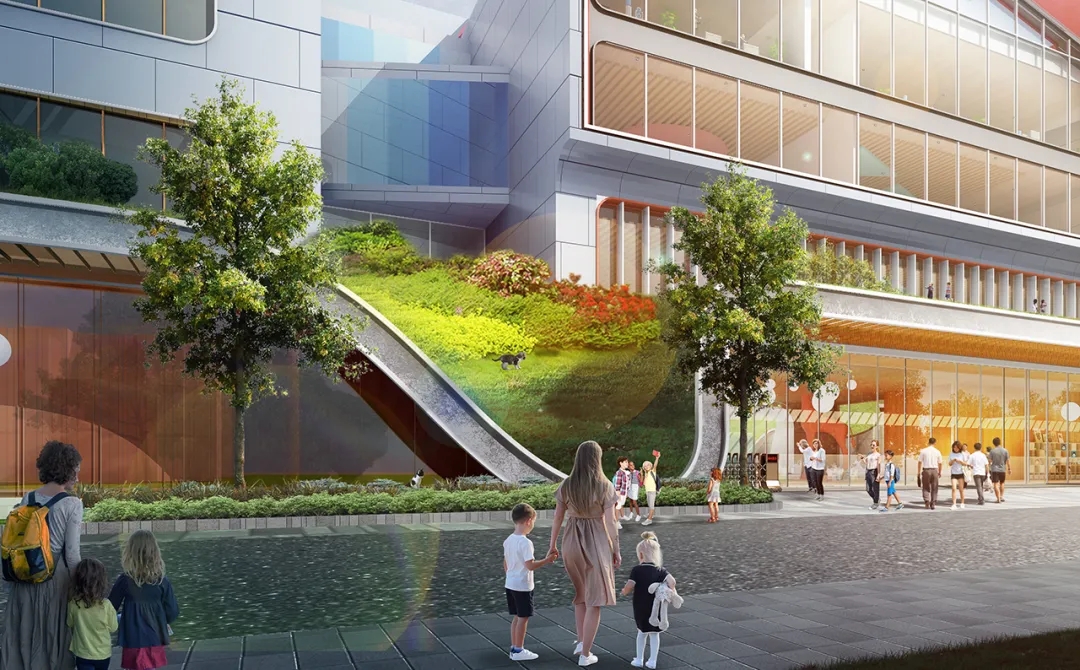
△ 幼儿园入口_Entrance
小房子通过不同尺度的连廊连接,“拉起双手”围合起内聚安全的自然院落。连廊立面装点彩色渐变玻璃,明快的色彩让孩子们产生视觉印象,留下美好回忆。
Elaborately connected by corridors of different scales, the small houses present themselves as if "pulling up the hands", forming a cohesive and safe natural courtyard. At the same time, specifically decorated with gradient glasses in vivid color, the facades of the corridors produce the positive effects, enabling the children to have the enthusiastic visual impression and good memories.
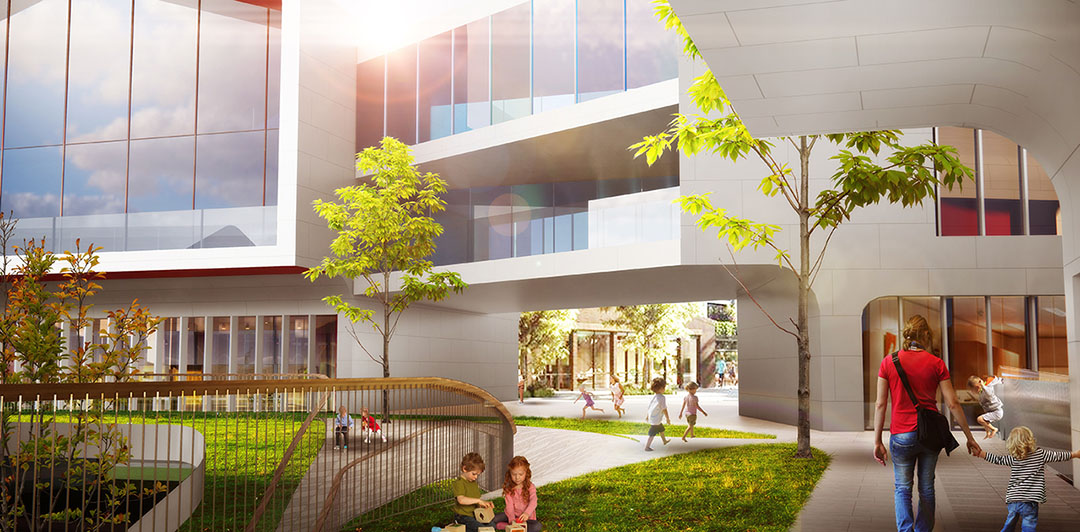
△ 多彩的连廊空间_Corridor
屋顶采用双坡形式,更加接近童话世界中房屋的样子,屋顶采用铝格栅构架向上打开,开敞的顶层空间成为孩子们又一个自由探索的游戏场。奔跑中,从高处俯瞰街道,给孩子们另一个观看世界的角度。
By adopting the dual slope form of the roofs, these houses themselves, in terms of the external appearance, become much closer to those in the fairy tale world. The roofs open themselves upward through adopting the aluminum grid frame in an unusual way, and thus the resultant open top floor space becomes another significant playground for children to enjoy the free exploration. Children, while running joyfully on the top floor, might look down on the street from above and then gain another perspective to see the world.
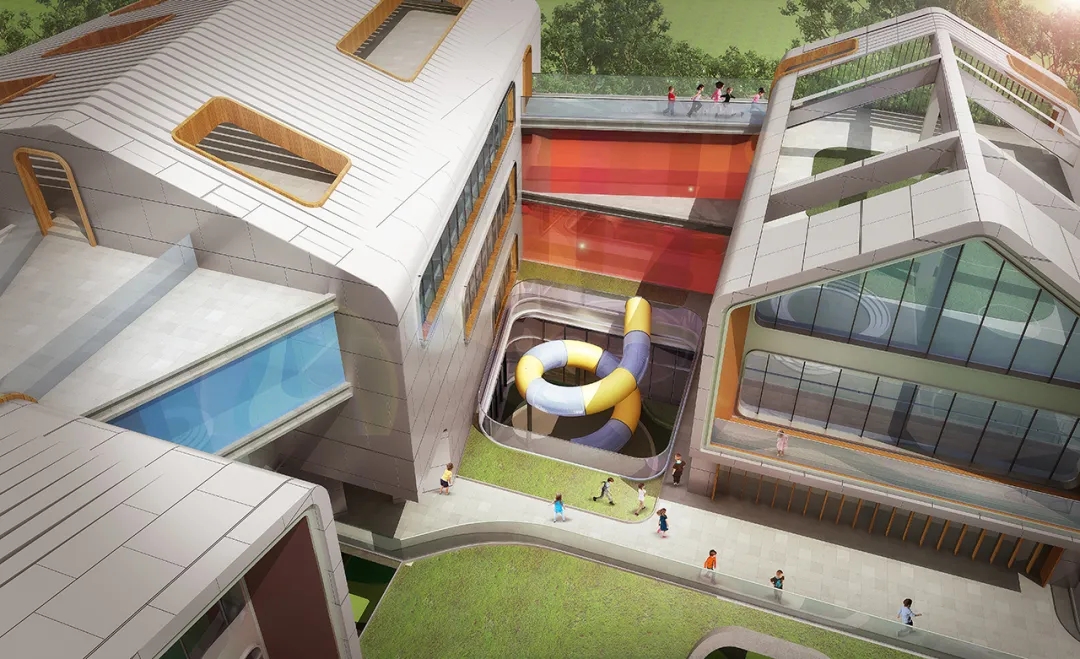
△ 屋顶游戏场_Roof Playground
03场景化的主题空间
The Scenarized Theme Space
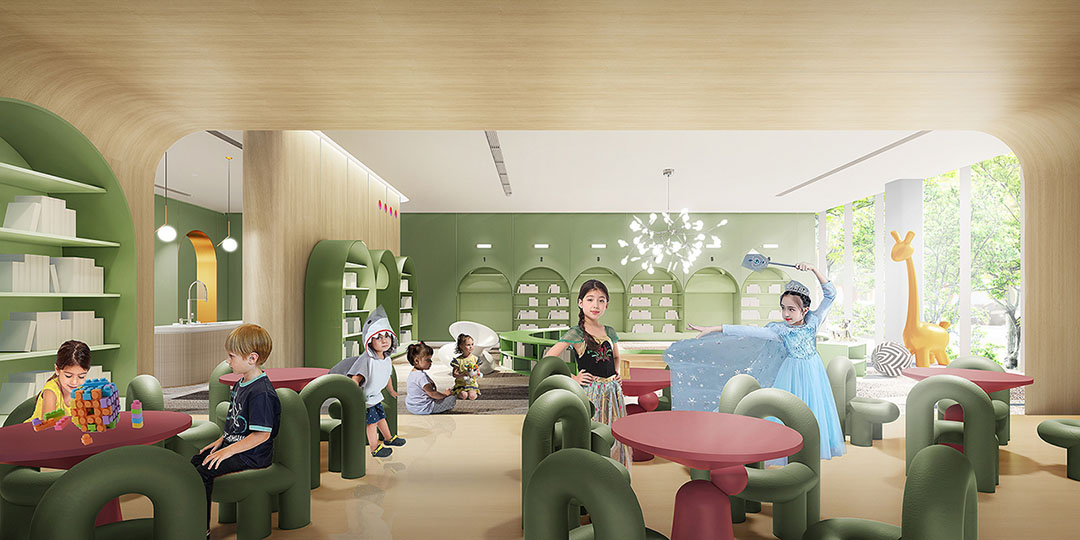
△ 绘本馆_Reading Room
绿野仙踪来自主题式的室内设计。每天清晨,当孩子们踏入门厅,便仿佛坠入奇幻森林。明快而多层次的绿色、温暖又大面积的木色以及与室外的自然景观呼应的吊顶设计。让上学变成一件值得期待的事情。
"The Wizard of Oz" also stems from the thematic interior design. Children, when stepping into the main entrance of the kindergarten each morning, feel as if falling into the fantastic forest. What immediately comes into sight is the strikingly bright and multi-layered green color, the warm and large-scale wood color and the fine ceiling design echoing the natural landscape outside, which jointly enable children to look forward to going to school without any reluctance, fear, repulsion or even resistance.
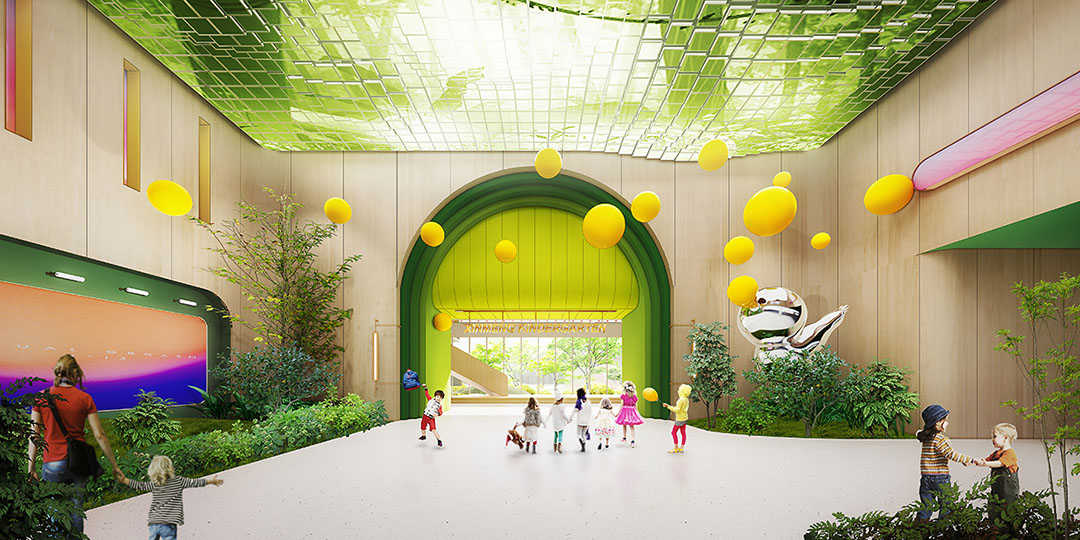
△ 一层入园大厅_Lobby
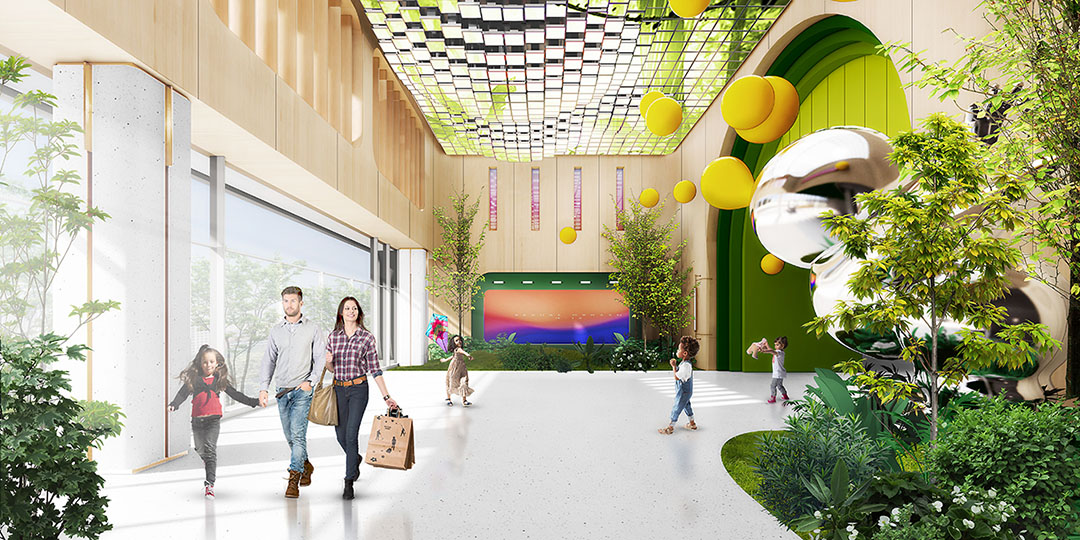
△ 一层入园大厅_Lobby
开车送完孩子上学再去上班,是很多家长的日常,设计团队同样精心设计了地下接送流线,避免了每天校门口拥堵的喧闹,拥有下沉庭院的接送门厅,敞亮舒适,让接送小孩的过程变得优雅而有仪式感。
Considering the busy daily routine of many parents that they drive children to school before going to work, the LYCS design term has also carefully designed the underground pick-up and drop-off streamline in order to eliminate the heavy noisy congestion at the school gate every day. The pick-up and drop-off vehicle entrance with a large sunken courtyard is both bright and comfortable, making elegant and ritual the process of picking up and dropping off children.
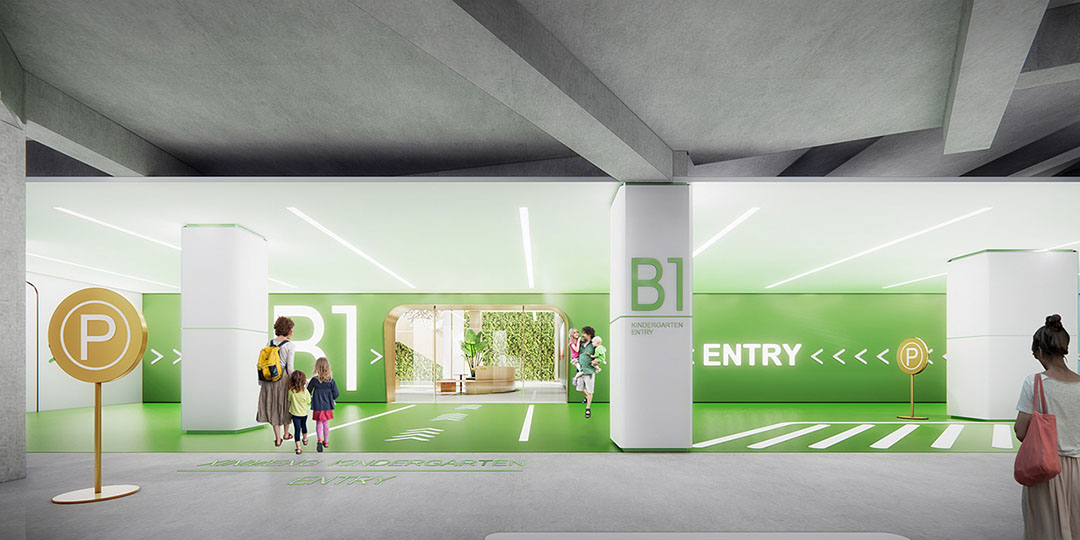
△ 地下门厅入口_Entrance Hall at the Underground Floor
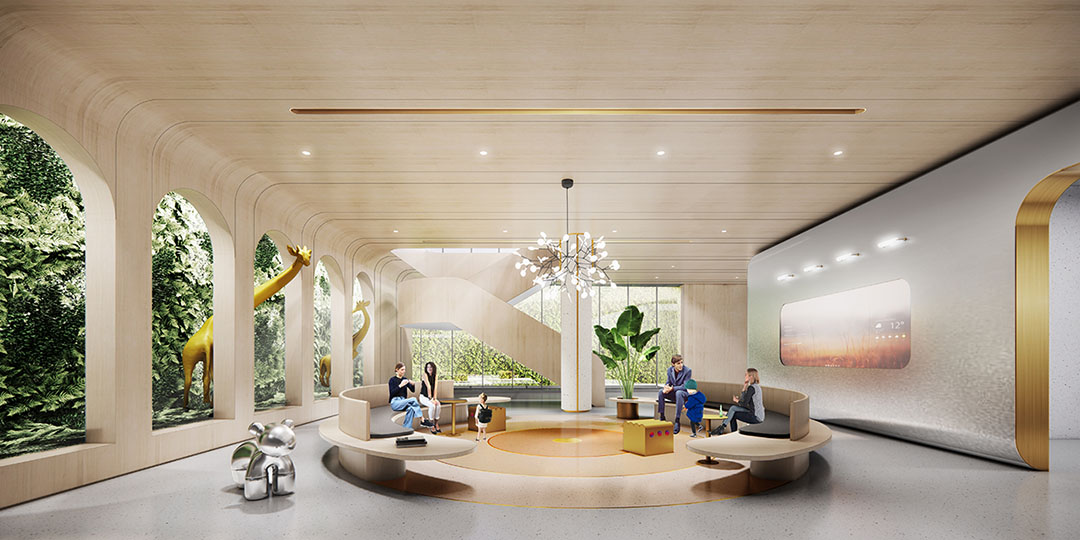
△ 地下一层接待大厅_Reception Lobby at the Underground Floor
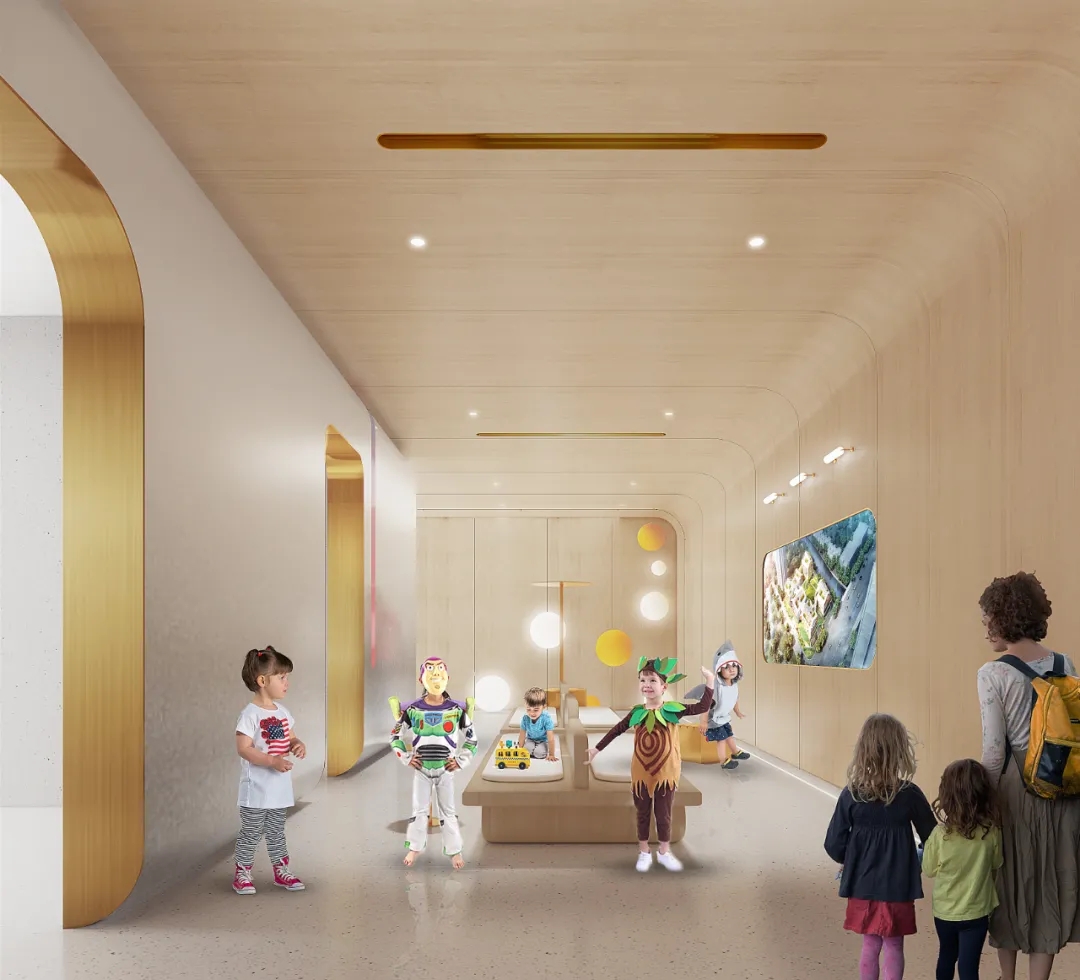
△ 地下一层接待大厅_Reception Lobby at the Underground Floor
文化活动空间是孩子们最重要的交往场所,游泳馆,小剧场,亲子餐吧,绘本馆和篮(网)球馆设置在建筑一层的主动线上,仿佛一场梦幻巡游。倒角元素贯彻至每一个角落和细节,柔和了空间氛围,也是对孩子的温柔呵护。
As the most significant site for children to communicate with each other, the cultural activity space consists of the swimming pool, the small theater, the family dining bar, the children’s picture book hall and the gymnasium for basketball and tennis, which are all together set on the active line on the first floor of the building like a dream cruise. The chamfering elements are carried out into every corner and detail on a complete scale, which softens the space atmosphere and thus provides the tender care for children.
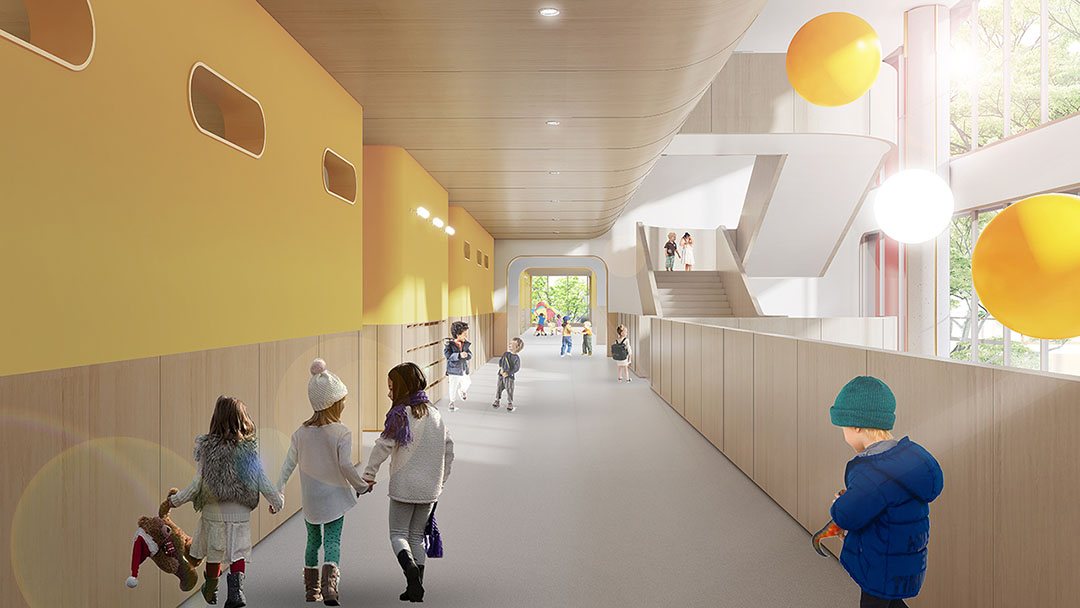
△ 公共走道_Public Corridor
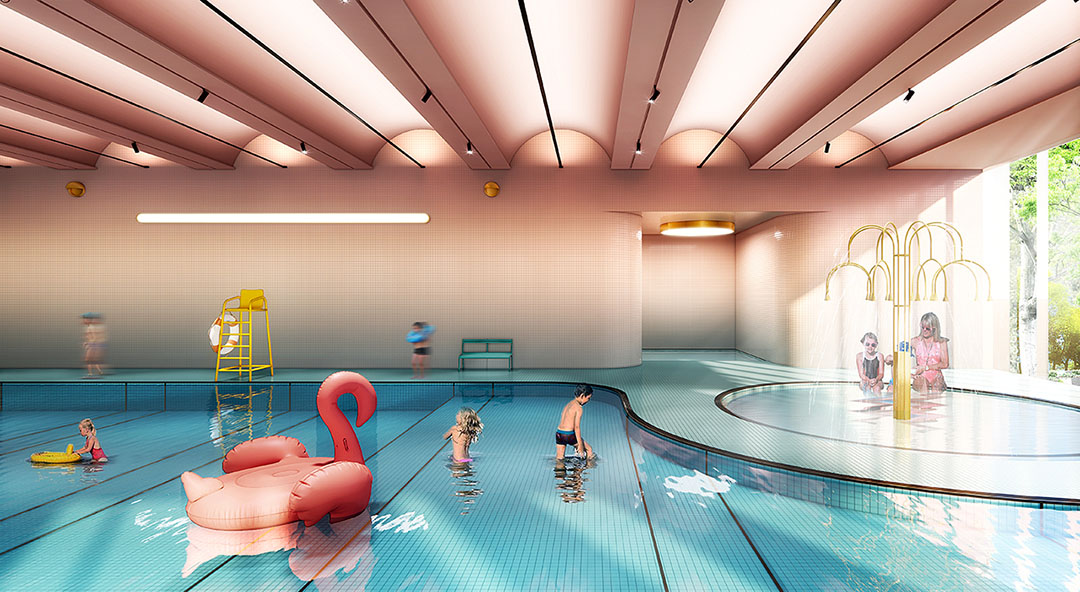
△ 游泳区_Pool Area
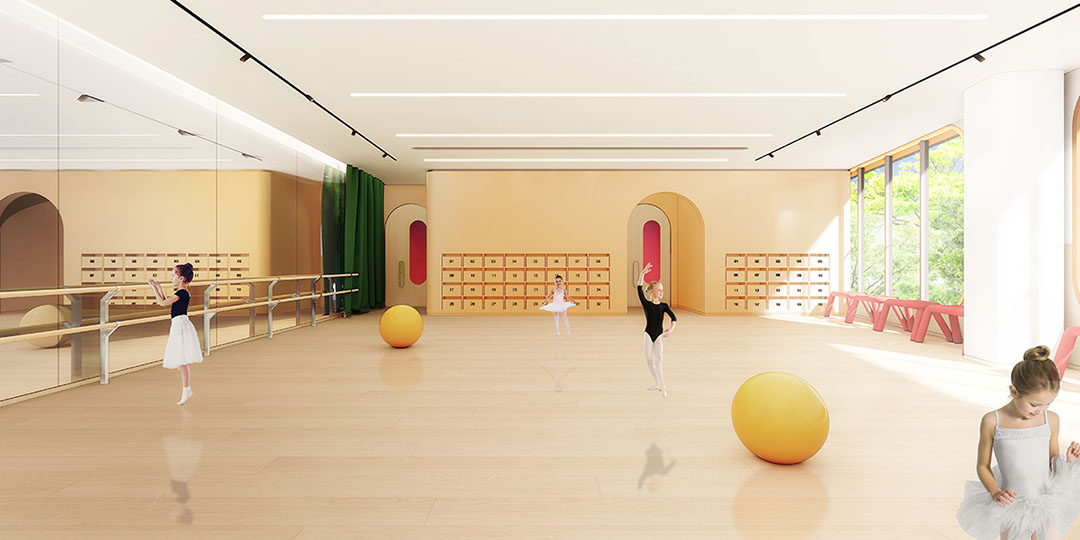
△ 艺术形体室_Dancing Room
活动空间的功能与设计结合了昕萌国际幼儿园“强调教育的自然性及社会性”的教育理念,追求孩子和谐与平衡的全面发展。它们除了“小尺度的场景化”设计外,各功能搭配来自自然的高和饱和度色彩,给孩子们以充满活力的“社会”初体验。
Closely Combined with the key pedagogical idea of Xinmeng International Kindergarten, that is, "naturality and sociality of education come first", the function and design of the space for activities specifically pursue the harmonious and balanced all-round development of children. In addition to the significant "small-scale scenarized" design, each function is subtly matched with highly saturated colors from nature, giving children a vibrant initial "social" experience.
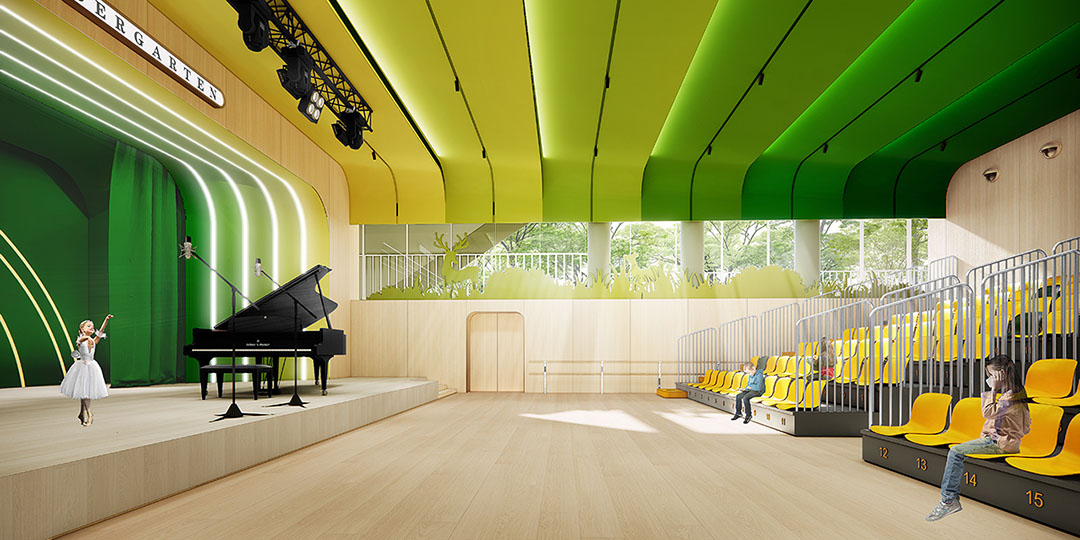
△ 小剧场_ Little Theatre
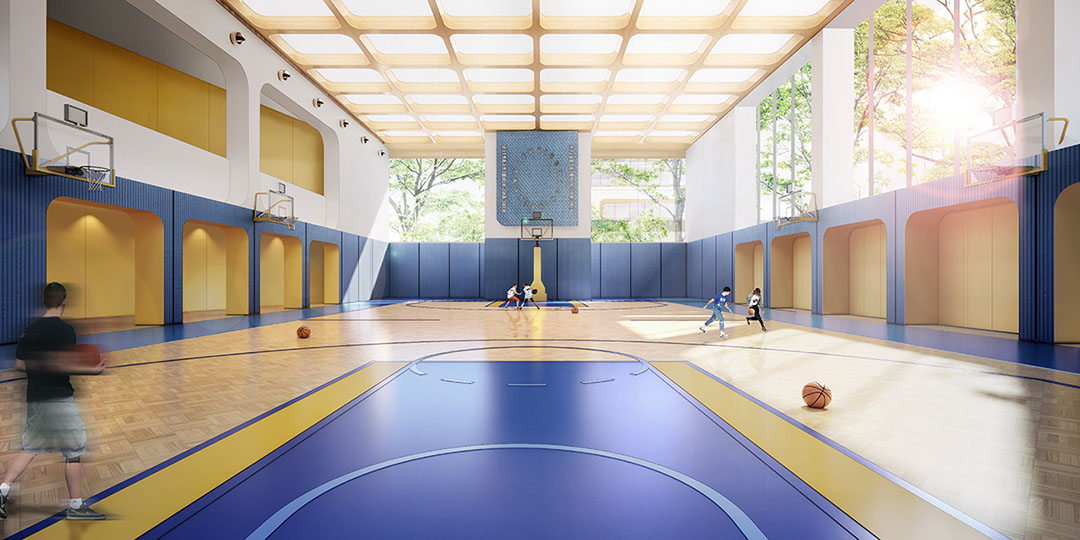
△ 篮(网)球场_Basketball courts and Tennis Courts
教学空间是学校的核心,儿童在这里探索未来,汲取智慧,孩子围坐在一起学习交流,营造充满向心力的集体生活。空间采用低饱和度颜色烘托稳定的学习氛围,并划分年级,孩子每年的成长都如升级打怪般充满成就感。
The teaching space is the core of the kindergarten, where children are able to make the free exploration into the future, learn about wisdom sufficiently and effectively, sit together to learn and communicate, and create a collective living atmosphere filled with the centripetal force. Meanwhile, the teaching space cleverly adopts the lowly saturated color to foil a stable learning atmosphere, and is divided into different grades. As a result, the children's annual growth looks like fighting against monsters step by step and level by level in computer games, and thus becomes full of sense of accomplishment, motivating the children to improve themselves.
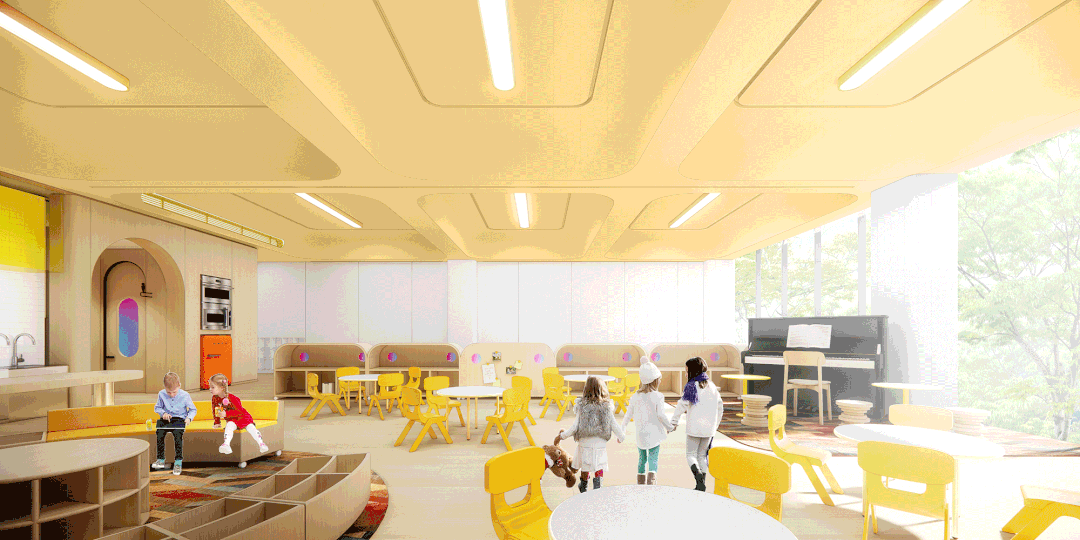
△ 活动室_-Activity-Space
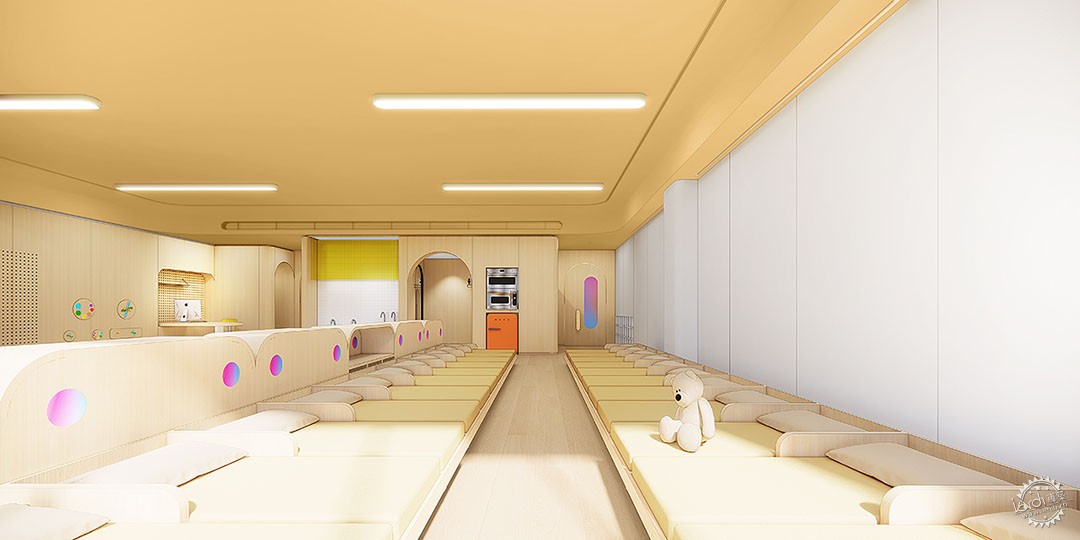
△ 活动室_ Activity Space
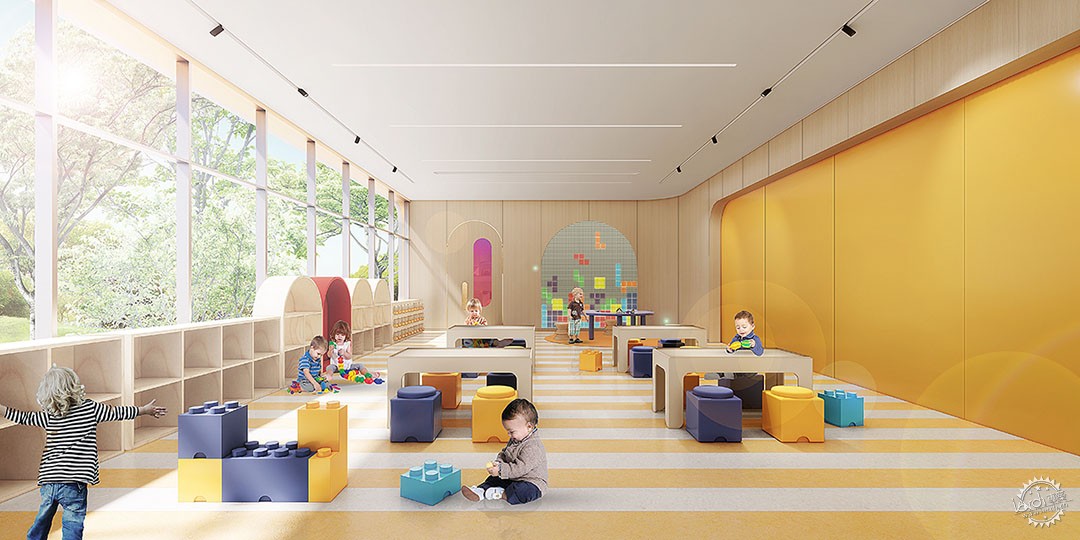
△ 创客生活室_Makerspaces
项目名称:金昌昕萌国际幼儿园
项目业主:浙江金昌房地产集团有限公司
项目地点:中国 | 绍兴
建筑面积:16,990㎡
项目时间:2020(设计),2021-2022(施工)
设计公司:零壹城市建筑事务所(建筑设计、室内设计)
设计团队:阮昊、陈文彬、聂月亮、张晶晶、毛乙人、孔石峰、颜悦晨、龚子骏、唐慧萍、马广宇(建筑) 张磊、张晓敏、卫佳妮、喻嘉琦(室内)
设计顾问:绍兴的孩子们
Project Name: KINCANG Xinmeng International Kindergarten
Project Owner: Zhejiang KINCANG Real Eatate Group Co. Ltd
Project Location: Shaoxing, China
Floor Area: 16,990㎡
Project Schedule: 2020(Design), 2021-2022(Construction)
Design Company: LYCS Architecture (Architecture and Interior Design)
DESIGN Team: RUAN Hao, CHEN Wenbin, NIE Yueliang, ZHANG Jingjing, MAO Yiren, KONG Shifeng, YAN Yuechen, GONG Zijun, TANG Huiping, MA Guangyu (Archirecture) ZHANG Lei, ZHANG Xiaomin, WEI Jiani, YU Jiaqi (Interior)
Design Consulant: Shaoxing's Children
来源:本文由零壹城市建筑事务所提供稿件,所有著作权归属零壹城市建筑事务所所有。
|
|
